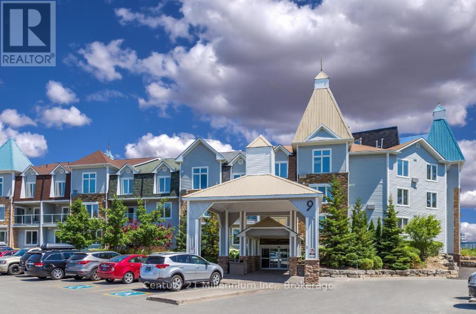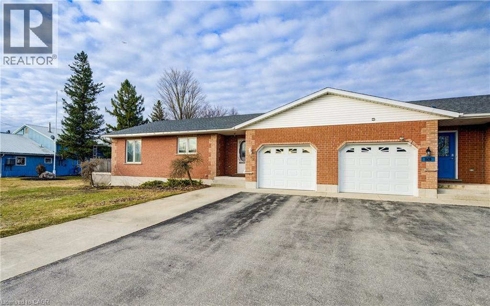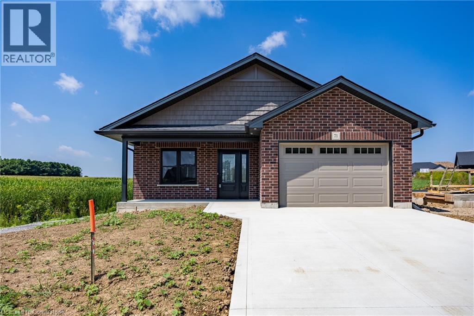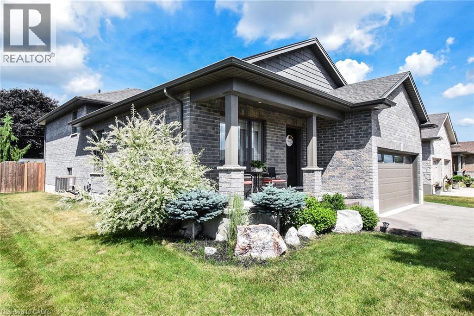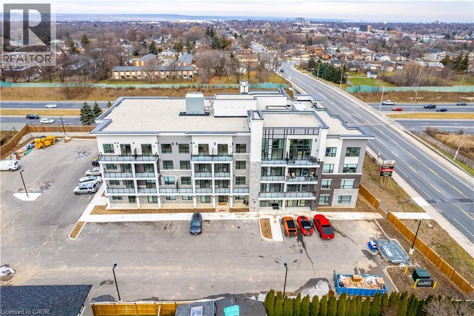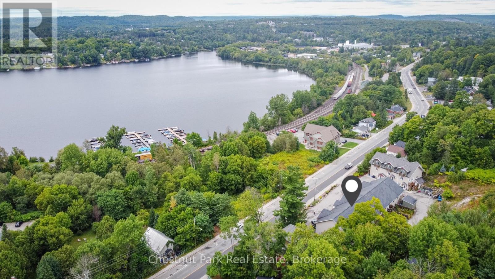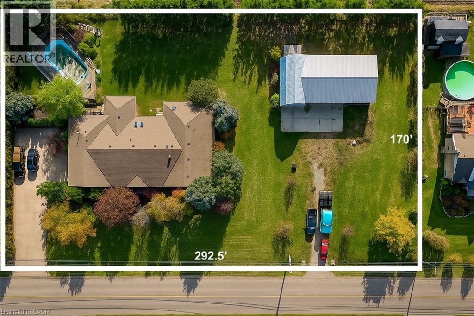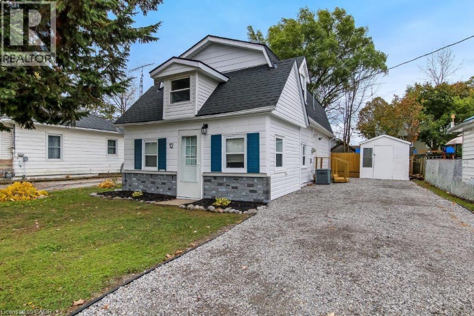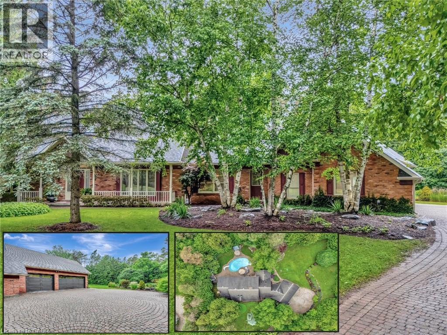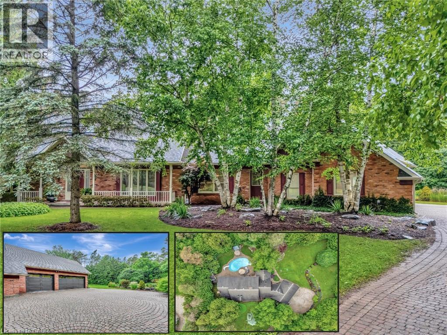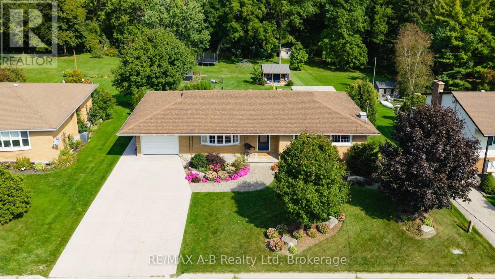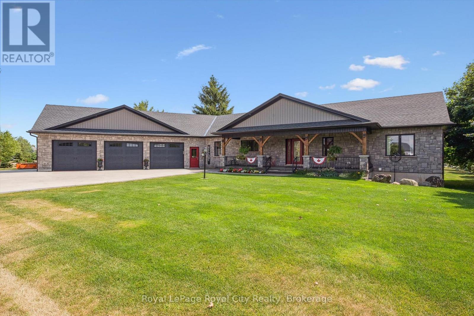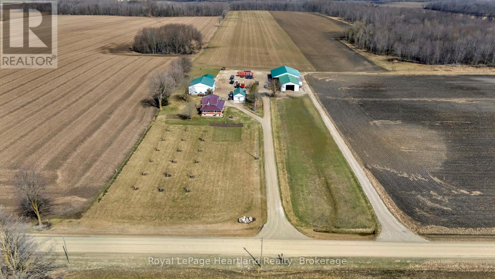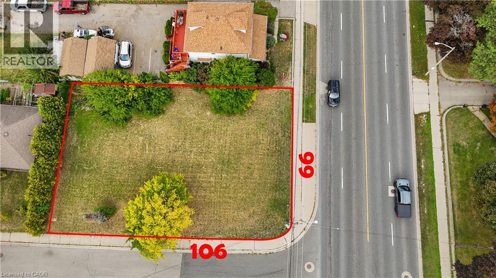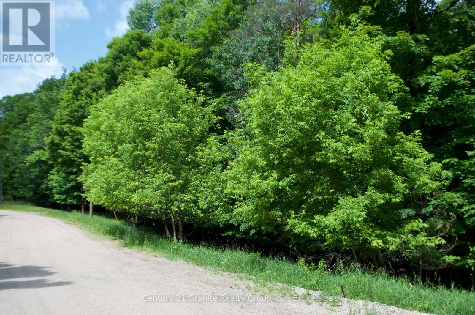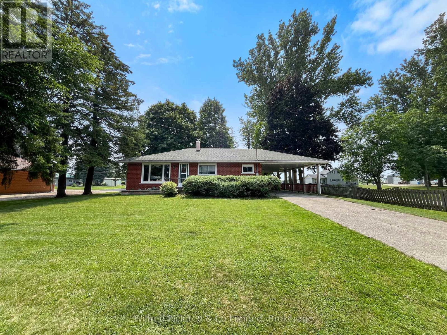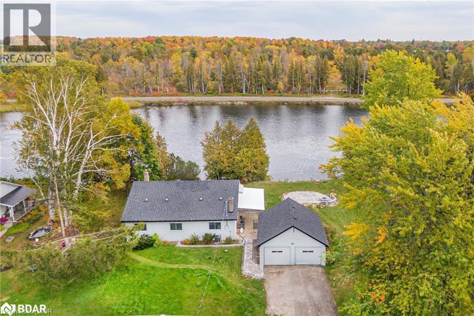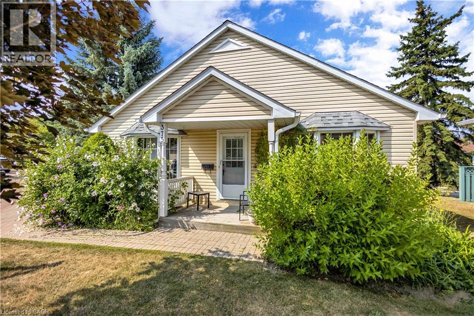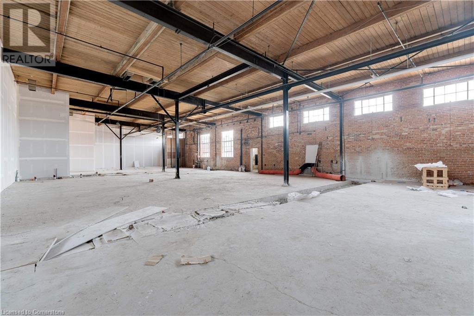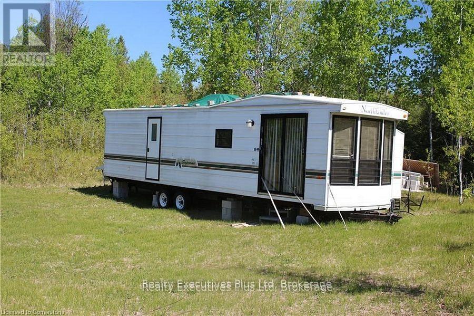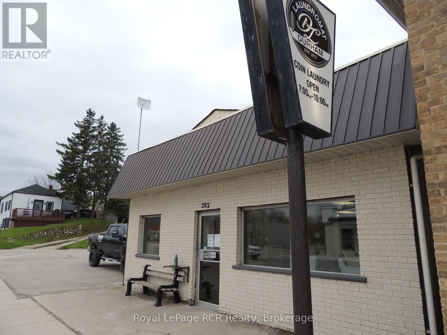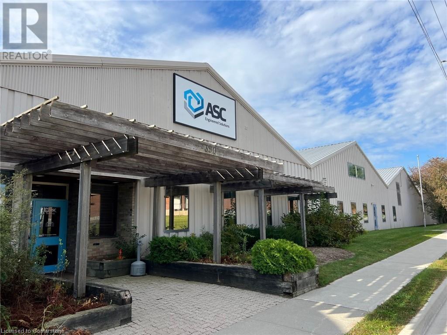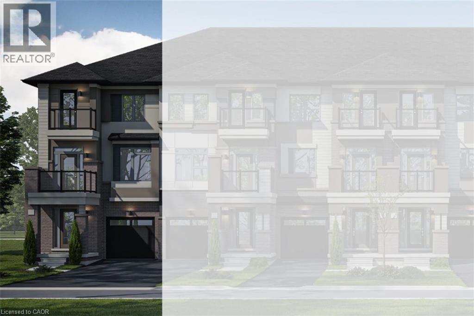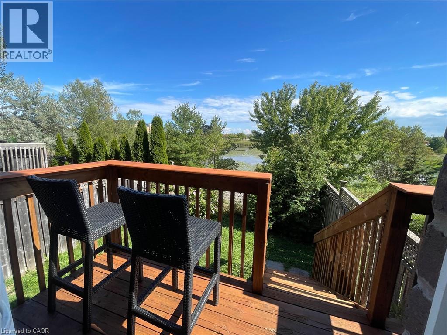4109-41 - 9 Harbour Street E
Collingwood, Ontario
3 WEEK FRACTIONAL OWNERSHIP AT Collingwood's only waterfront resort. Located on the 4th floor of Living Water Resort, this unit offers amazing views of the bay. With lock off feature, this 2 bed/2 bath/2 kitchen unit can be transformed into a bachelor & 1 bedroom apartment. Bachelor suite has 2 queen beds & a kitchenette. The 1 bedroom unit offers living room w/pull out sofa, electric fireplace, full kitchen w/dishwasher, fridge, stove, microwave, washer/dryer, large main bedroom w/king size bed, & 4pc bathroom with a beautiful glass wall shower. Both units have walk outs to private balconies overlooking Georgian Bay. Prime Time available weeks are #9, 10 & 18 (1st & 2nd week of March & 1st week of May). Flexible ownership allows use of weeks as scheduled, or exchanged locally, or traded internationally! Not able to book your stay? You can add your unit to a rental pool & make an income. Owners can either rent the 2 units or rent 1 & use the other. Fully furnished units are maintained by the resort. Amenities include access to pool area, rooftop patio & track, gym, restaurant, spa & much more! Close to Blue Mountain, Wasaga Beach, local trails, beaches, restaurants & shopping. Very motivated seller. This is a Fractional ownership property, not a time share, therefore Owners are on title. (id:63008)
397 Church Street N
Mount Forest, Ontario
Welcome to this bright and inviting 3-bedroom, 2-bath semi-detached home offering a fantastic floor plan with an abundance of natural light throughout. The fully finished basement features a spacious rec room—ideal for relaxing or entertaining—as well as a large utility room, perfect for the do-it-yourself enthusiast with space for a workbench or added storage. A standout feature is the Bruno elevator in the garage, offering easy access for those who prefer to avoid stairs. The garage door opener motor was replaced in 2025, and the furnace was refurbished in May 2024, providing added peace of mind. This smoke- and pet-free home has been thoughtfully maintained and is move-in ready. Located close to schools and shopping, with ample parking and just under an hour to Waterloo, Guelph, and Orangeville, this home delivers the perfect balance of small-town charm and city convenience. If you're seeking a welcoming community and a comfortable, well-equipped home, Mount Forest is the place to be! (id:63008)
71 Hunter Drive S
Port Rowan, Ontario
Brand new! Just finishing construction, this 2 bedroom 2 bath bungalow is ready for you! All brick exterior, 1 1/2 car garage. Open concept kitchen, dining and living room - all with South facing windows which include a beautiful view! Kitchen includes an island and a pantry. Primary bedroom with a walk in closet and an en suite bath. In the sought after Ducks Landing subdivision on the shore of Lake Erie! Walking distance to the town amenities of Port Rowan. Minutes to the sandy beaches of Long Point and Turkey Point! Alternate listing LSTAR X12346778 (id:63008)
295 Courtland Street
Delhi, Ontario
Welcome to 295 Courtland Street, Delhi! Beautiful 4 level backsplit, 4 bedroom, 2 bath home with 3 levels completely finished. Stunning main level layout is open concept LR/DR with vaulted ceiling, kitchen with island, quartz counter top and side entrance to patio. Second level has 3beds, main 4pc bath with primary bedroom having ensuite privileges. Third level reveals a cozy family room, additional bedroom or office, 3 pc bath with tiled walk-in shower. Lower level is a blank canvas and the opportunity to finish with your personal touch. Several exterior features include all brick home, double car garage, stamped concrete patio, fully fenced, sprinkler system and paved driveway. **Professionally painted June 2025 and new carpet in primary bedroom. (id:63008)
120 Springvalley Crescent Unit# 302
Hamilton, Ontario
Assignment Sale!! MOVE IN READY !! Luxe Condominium is an exciting new trend-setting condominium that will be your desired destination for a modern carefree lifestyle. Executive 2 bedroom 2 bath Condo on Prime West Hamilton Mountain! Sophisticated style with a little urban attitude, this luxurious condominium is the city's most sought-after real estate property. You will enjoy an upgraded lifestyle with enviable amenities including an intimate address with contemporary architecture, an elegant lobby, beautifully appointed party lounge with an outdoor BBQ patio, landscaped grounds and more. Steps away from major shopping malls, restaurants, city parks and recreational facilities, community centres, public transit and just mins to highway access. Taxes and Condo Fees to be Determined. Quick Possession is Possible (id:63008)
5 - 99 Main Street W
Huntsville, Ontario
MOVE-IN READY TOWNHOME, located close to downtown Huntsville, offers the perfect mix of MUSKOKA CHARM, modern comfort, and everyday CONVENIENCE. Enjoy picturesque WATERFRONT VIEWS of Hunters Bay in this unbeatable location - just a short walk to Avery Beach and the Hunters Bay Trail - its so easy to enjoy the best of both nature and edge of town living. Inside, the home features a thoughtful layout with a bright and spacious 2-bedroom, 1-bath arrangement on the main floor, complemented by an additional bedroom with ensuite bathroom upstairs. The flexible floor plan works beautifully for families, first-time buyers, or those looking to downsize into a low-maintenance space without sacrificing comfort. Built with ICF construction for lasting durability and energy efficiency, the home has been well maintained and clearly cared for. The backyard has been transformed into a charming garden space, fully fenced for privacy, and perfect for outdoor enjoyment along with dedicated space for cultivating your own vegetables and flowers. Additional conveniences include on-site parking to accommodate 2 vehicles for extended family and friends (or renters if desired), plus the garage for inside parking and extra storage, all in a location that makes everyday errands and recreation effortless. From leisurely walks along the Hunters Bay Trail to evenings by the water, this property places you right at the centre of it all. With its rare combination of prime location, versatile layout, and low-maintenance lifestyle, this Main Street townhouse is an excellent choice for buyers seeking a home, a Muskoka retreat, or a smart investment in one of the regions most desirable communities. Call today for more information or to book your private tour of this absolute gem. Flexible closing available. (id:63008)
425 Golf Club Road
Hannon, Ontario
Looking for space, serenity, and modern convenience? This exceptional 5-bedroom, 2.5-bath bungalow sits on 1.14 acres with peaceful farmland views and nearly 5,000 sq. ft. of living space. The bright layout offers formal living and dining rooms, a family room, solarium, and a large eat-in kitchen perfect for entertaining. The finished basement features a cozy gas fireplace, a second kitchen, a rough-in bath, and flexible space ideal for a multigenerational family or in-law suite. The home includes a 6,000-gallon cistern for ample water capacity, while the heated 1,800 sq. ft. workshop offers a 4,200-gallon cistern, separate electricity and gas, and has been reframed into two individual units with their own utilities—providing excellent potential for rental income or home-based business use. This rare blend of rural charm and modern functionality is just minutes from city amenities, with the potential for two additional ADUs for even more income opportunities. (id:63008)
12 Pansy Avenue
Port Dover, Ontario
Just a short walk from the beach and downtown Port Dover, this charming one-and-a-half-story house offers coastal living with urban convenience. Featuring two bedrooms, it's a peaceful and reasonably priced home. Imagine beach walks, local shops, and returning to your own haven. Don't miss out on this great opportunity! (id:63008)
22 Deerpath Court
Cambridge, Ontario
PRIVATE ESTATE LIVING – 22 Deerpath Court, an extraordinary residence tucked away on a quiet cul-de-sac, surrounded by towering trees and beautifully landscaped grounds. Situated on 1.17 private acres, resort-like property, this custom home offers over 5,018 sq ft of living space across 3 meticulously designed levels. The long, rounded driveway flows effortlessly toward an impressive 3-car garage & inviting covered front porch. Step inside the grand foyer, where a sweeping staircase, slate floors, and intricate trim work set the tone for timeless elegance. To your right, the formal living room offers rich herringbone hardwood floors & a statement fireplace—perfect for hosting guests or quiet evenings by the fire. The heart of the home is the magazine-worthy kitchen, featuring custom cabinetry, luxury appliances, stone counters, and a butcher block island. The bright breakfast area & family room are wrapped in windows with incredible views of the backyard retreat. Sunlight pours into the bonus sitting room—an ideal space to curl up with a coffee and take in the peaceful, natural surroundings. The main floor also offers a private office with fireplace, a spacious formal dining room, & a luxurious primary suite with double walk-in closets & spa-like ensuite overlooking the pool. Upstairs, you’ll find 3 generous bedrooms, 2 full bathrooms, & ample storage. The fully finished basement expands your living space with a rec room, bedroom, 3pc bathroom, and abundant storage, plus direct garage access—perfect for multi-generational living or future in-law potential. Step outside and discover your private oasis: an inground pool with slide, hot tub, lounging areas, and manicured gardens create the ultimate space for summer entertaining. This home truly combines luxury, privacy, and function in one of Cambridge’s most desirable enclaves, just minutes to shopping, trails, golf, & highway access. Welcome to your forever home on Deerpath Court—where every day feels like a getaway. (id:63008)
22 Deerpath Court
Cambridge, Ontario
PRIVATE ESTATE LIVING – 22 Deerpath Court, an extraordinary residence tucked away on a quiet cul-de-sac, surrounded by towering trees and beautifully landscaped grounds. Situated on 1.17 private acres, resort-like property, this custom home offers over 5,018 sq ft of living space across 3 meticulously designed levels. The long, rounded driveway flows effortlessly toward an impressive 3-car garage & inviting covered front porch. Step inside the grand foyer, where a sweeping staircase, slate floors, and intricate trim work set the tone for timeless elegance. To your right, the formal living room offers rich herringbone hardwood floors & a statement fireplace—perfect for hosting guests or quiet evenings by the fire. The heart of the home is the magazine-worthy kitchen, featuring custom cabinetry, luxury appliances, stone counters, and a butcher block island. The bright breakfast area & family room are wrapped in windows with incredible views of the backyard retreat. Sunlight pours into the bonus sitting room—an ideal space to curl up with a coffee and take in the peaceful, natural surroundings. The main floor also offers a private office with fireplace, a spacious formal dining room, & a luxurious primary suite with double walk-in closets & spa-like ensuite overlooking the pool. Upstairs, you’ll find 3 generous bedrooms, 2 full bathrooms, & ample storage. The fully finished basement expands your living space with a rec room, bedroom, 3pc bathroom, and abundant storage, plus direct garage access. Step outside and discover your private oasis: an inground pool with slide, hot tub, lounging areas, and manicured gardens. This home truly combines luxury, privacy, and function in one of Cambridge’s most desirable enclaves, just minutes to shopping, trails, golf, & highway access. Utilities including heat, hydro, gas, water, and tenant insurance are the responsibility of the tenant. A full credit report, including score and history, is required with all applications. (id:63008)
43 Widder Street W
St. Marys, Ontario
Highly desirable location! You will fall in love with this 3+1 bedroom all brick bungalow, situated on a generous lot, backing onto the scenic Grand Trunk Trail. Enjoy the best of both worlds with peaceful surroundings and walkable access to downtown St. Marys with its many amenities. The main floor features an open-concept living and dining area with sliding patio doors which leads to an elevated rear deck, perfect for entertaining or relaxing outdoors. The kitchen offers an abundance of storage, while the main level is complete with three bedrooms and a full 4-piece bathroom. Downstairs, you'll be impressed by the spa-like 3-piece bathroom with a tiled shower and cozy in-floor heating. The fully finished basement also includes a spacious family room with a gas fireplace, built in storage, an fabulous laundry room, an additional bedroom, and an office or den. Outdoor living is a highlight, with a lower covered patio, a firepit area backing onto mature trees, and a welcoming covered front porch. Additional features include an attached one-car garage, a new concrete driveway/walkway, a 220amp generator inlet plug and walk-out basement. This well-maintained bungalow is move-in ready and offers the perfect combination of comfort, convenience, and charm. (id:63008)
100 Harris Crescent
Southgate, Ontario
No design element was overlooked and no expense was spared when the current owner custom built this amazing country estate BUNGALOW in 2019 - including an absolutely spectacular three bay 38.8 ft by 48.6 ft DETACHED SHOP with loft living space (great for an AirBnB). And all set on a beautifully landscaped 1.3 acre lot featuring 55 trees and landscape lighting. If you are a discerning buyer looking for a property that is a cut above, this is one you must come and see to appreciate it. Whether you have a large car collection, lots of toys (including RV's), or need a property for your home based business - this one can handle it all. The home itself is done top to bottom - offering over 2950 sq ft of thoughtfully designed living space with finished basement level - 4 bedrooms and 4 bathrooms. Second kitchen on the lower level. Great for extended family or out of town guests. There are far too many special features to list here - but we will highlight a few. First - it's a country property with natural gas - that's a bonus! There is fibre internet too. Covered front porch and an expansive covered rear deck for entertaining. Oversized triple car attached garage with walk up from basement level. Separate utility shed out back. The shop has in floor heating - and even an RV hook up. It's the little details here that put this property over the top. Located on a paved road a short drive to all the amenities you need - and adjacent to a small enclave of other high end country estate homes. (id:63008)
45870 Creamery Road
Howick, Ontario
Beautiful 4 bedroom home sitting on a sprawling 4.88 acre country property complete with endless storage for equipment, toys, vehicles, or whatever your heart desires. Pride in ownership is evident in this spacious country with many updates over the years including, but not limited to, a 2 bedroom addition in 2011, double car garage & everlasting metal shingled roof in 2016 & drilled well in 2022. The home allows for all stages of life to enjoy, with the option to grow into it with 4 bedrooms, 1 1/2 bath (with the option to create a second luxurious main floor full bath), and a partially finished basement; as well as the option to slow down and retire in with 2 of the bedrooms and laundry all being one the main floor. Whether you're a large machinery mechanic or are looking for a place to tinker & store all of your tools & toys, the additional out buildings will be sure to impress with a 50'x60' insulated shop built in 2010 with 18 ceiling, large mezzanine, office & bathroom, as well as an attached, insulated 14x36 wood-working shop all with concrete floors. The 28'x60' covered open storage building, 40'x80' drive shed, 70'x80' storage building 24'x24' shed & 24'x24' detached garage (attached to shed) as well as the massive gravel yard built out of recycled concrete material allow for large trucks and machinery to be stored, operate and travel the yard with peace of mind. This rare opportunity to live in the quiet countryside with the convenience of being only a few minutes to the amenities of town with breathtaking views and space to grow an award winning vegetable garden, as well as a space where you can operate your business are rare. Call Your REALTOR Today To View What Could Be Your New Family Home, Space For Your New Market Garden and Large Machinery Operation Today at 45870 Creamery Road, Fordwich. (id:63008)
23 Centennial Parkway S
Stoney Creek, Ontario
Residential building lot in the heart of Stoney Creek’s “Old Town” area. Minutes to Confederation GO Station, Red Hill Parkway, QEW, schools, parks, shopping. The property is currently zoned Multiple Residential “RM1,” which permits up to a Fourplex. It also falls under the Stoney Creek Secondary Plan – Old Town designation of “Medium Density Residential 3,” supporting a variety of residential development opportunities. The City’s R3 Zone applies to medium density low-rise residential areas, intended to provide a range of housing types that meet the needs of residents and enhance neighbourhood growth. An excellent opportunity to invest and build in a highly desirable and well-connected location. (id:63008)
Lot 7 Ridgeview Road
Dysart Et Al, Ontario
Build Your Dream Home in Peaceful Haliburton Highlands! Attention dream home seekers! This is your rare opportunity to own one of the last available lots in one of Haliburton's most sought- after communities. Nestled on just under 4 acres of pristine, maturely wooded land, this exceptional property offers both privacy and breathtaking views overlooking downtown Haliburton and Head Lake. Located just off a year- round municipal road, you'll enjoy convenient, four-season access just minutes from town amenities including charming shops, restaurants, and endless recreational activities. Surrounded by elegant, custom built homes, this lot offers the perfect canvas to bring your vision to life in a prestigious neighborhood that blends natural beauty with upscale living. Don't miss your chance to secures this incredible piece of paradise. Lane like this is few and far between! (id:63008)
211 14 Concession
South Bruce, Ontario
Discover the charm and potential of this solid three-bedroom, one-bathroom brick bungalow, nestled on a spacious lot surrounded by mature trees. The main floor features a functional kitchen and bathroom, flowing into a cozy living room perfect for relaxing evenings. Downstairs offers additional living space, along with laundry and storage. The flat, treed yard offers space to play, garden, or simply enjoy the quiet. Located just minutes from Hanover, this home combines rural serenity with easy access to town amenities a perfect blend of quiet living and convenience. So much potential in this cozy home, come take a look and make it your own. (id:63008)
885 Glen Cedar Drive
Peterborough, Ontario
Stunning Renovated Home On The Otanabee River Waterfront! Enjoy 150' Of Waterfront With Direct Access To The Trent-Severn Waterway For Swimming, Fishing, And Boating. This 1,997 Sqft Home Features A Bright Living Room With A Wood-burning Fireplace And a Walkout, A Custom Kitchen With Quartz Countertops, And Oversized Windows Filling The Space With Natural Light. Boasting 4 Spacious Bedrooms And 2 Modern Bathrooms, Including A Primary Suite With An Updated Ensuite, This Home Is Perfect For Families. Situated On A Quiet, Dead-end Street, It Includes A Detached Double-car Garage. A True Gem For Waterfront Living Don't Miss This Must-see Property! (id:63008)
375 Silverbirch Boulevard
Hamilton, Ontario
Welcome to the Villages of Glancaster – everything you need on one floor! This beautiful and meticulously maintained bungalow is the perfect blend of comfort and convenience, with all your living needs on a single level. Upon entering, you’ll immediately notice the bright and airy atmosphere, enhanced by elegant vaulted ceilings, abundant natural light, and bright pot lights throughout the living room. The cozy gas fireplace adds a warm and inviting touch, making it ideal for relaxing or entertaining. The lovely and spacious kitchen boasts granite countertops and a stylish backsplash. The dining area features sliding doors leading to the backyard, perfect for enjoying meals with a view. This home offers two generously sized bedrooms, including a primary suite with an ensuite, and both bathrooms are finished with granite vanity countertops. Additional conveniences include main-floor laundry, garage access from inside, and a basement with excellent storage. With numerous windows filling the home with natural light, this bungalow is bright, inviting, and ready to call home. Enjoy scenic walking paths for an active lifestyle and a vibrant Club House offering amenities like an indoor saltwater pool, gym, library, multiple tennis courts, billiard room, hair salon, and more! (id:63008)
111 Sherwood Drive Unit# 8
Brantford, Ontario
3778 SQUARE FEET OF RETAIL SPACE AVAILABLE IN BRANTFORD'S BUSTLING, CORDAGE HERITAGE DISTRICT. Be amongst thriving businesses such as: The Rope Factory Event Hall, Kardia Ninjas, Spool Takeout, Sassy Britches Brewing Co., Mon Bijou Bride, Cake and Crumb-- the list goes on! Located in a prime location of Brantford and close to public transit, highway access, etc. Tons of parking, and flexible zoning! *UNDER NEW MANAGEMENT (id:63008)
00 Pickerel & Jack Lake Road
Armour, Ontario
PERFECT ACRAGE FOR NATURE LOVERS! Plenty of wildlife including deer, moose, rabbits and more! Enjoy the wildlife, and take advantage of having a trailer already situated on the property to enjoy quiet nights. Beautiful large acreage just minutes to Burk's Falls on a year round paved road. This 70 acres gives spectacular views of the distant hillsides and rolling land. The natural gas pipeline provides large clearings the length of the property with mature bush remaining. There is an unopened road allowance that runs along the west boundary of the property which may give opportunities for building or severance. An access permit has been granted by the township to allow for the installation of a driveway. The property offers a few great level building areas ready to host your dream home or cottage. There is a one bedroom trailer on the property that is included in the purchase which provides all of the comfort of home! A spacious living area, generous kitchen and 3 piece bathroom. 2001 Northlander providing 2 entries to a quiet lovely home away from home to kick up and relax! (id:63008)
203 Garafraxa Street S
West Grey, Ontario
Commercial property on prominent corner on Highway 6 in Durham, ON. Zoned C1 with permitted uses including professional office, tavern, retail, medical clinic and more. There is lots of paved parking with access on Saddler St E. The building is approximately 1500 square feet and is heated by a heat pump inverter ducted heating/cooling system with wi-fi thermostat for remote monitoring. Easily accessible for clientele with ground level entry at the front and back of the building. Located across the road from a busy gas station and restaurant, there are many business ventures that would be successful at this location. The building is currently used as a laundromat, and the seller would consider including the business with the sale of the property. (id:63008)
390 Second Avenue Unit# Office
Simcoe, Ontario
12,000 SF of cost effective, Board rooms, kitchenette/furnished office space available. Option to divide space into smaller units, and flexible terms available. lunch room, many offices. Parking for 100+ vehicles. Located approximately 20 mins from Highway 403. (id:63008)
660 Colborne Street W Unit# 29
Brantford, Ontario
Move in Now! Immediate possession Available! Brand New! Assignment Sale! Discover modern living at its finest in this brand-new 2-bedroom, 1.5-bath condo townhouse, built by a renowned developer in the highly sought-after Sienna Woods community. Ideally situated just minutes from the Grand River, Highway 403, schools, parks, and shopping, this home offers the perfect blend of comfort, convenience, and lifestyle. Immediate possession available! (id:63008)
355 Hobbs Crescent
Milton, Ontario
Imagine a quiet morning. You step outside with coffee in hand, greeted not by traffic or neighbors, but by the gentle shimmer of a pond and the soft rustle of trees. No rear neighbors. Just peace. Welcome to Cottage in the City — a rare gem tucked into a family-friendly neighborhood where charm meets convenience. This stunning 3+1 bedroom, 4-bathroom townhouse offers over 1,685 SQFT of beautifully finished living space, plus a versatile basement ready to become your guest suite, home office, or personal retreat. As you walk through the front door, you're met with soaring 9-foot ceilings and rich hardwood floors. The open-concept kitchen gleams with granite countertops, flowing effortlessly into the living and dining areas — a space designed for connection, laughter, and unforgettable gatherings. Upstairs, sunlight pours into spacious bedrooms with fresh paint and sleek laminate flooring. Every corner feels bright, warm, and ready to welcome you home. Downstairs, the finished basement adapts to your lifestyle — whether you're growing your family, launching a business, or simply craving a cozy movie night. Step into your backyard oasis. The pond view is yours alone. Watch the seasons change, sip wine at sunset, or let the kids play freely in a space that feels like your own private park. And the upgrades? Already done. New roof. New AC. Freshly sealed driveway. All in 2024. With a single-car garage, a 2-car driveway, and unbeatable access to schools, shopping, churches, and major highways ; this home isn’t just move-in ready. It’s life-ready. This is more than a listing. It’s a lifestyle. A once-in-a-lifetime chance to own serenity, style, and smart location; all in one. Cottage in the City. You’re not just buying a home. You’re stepping into a story. (id:63008)

