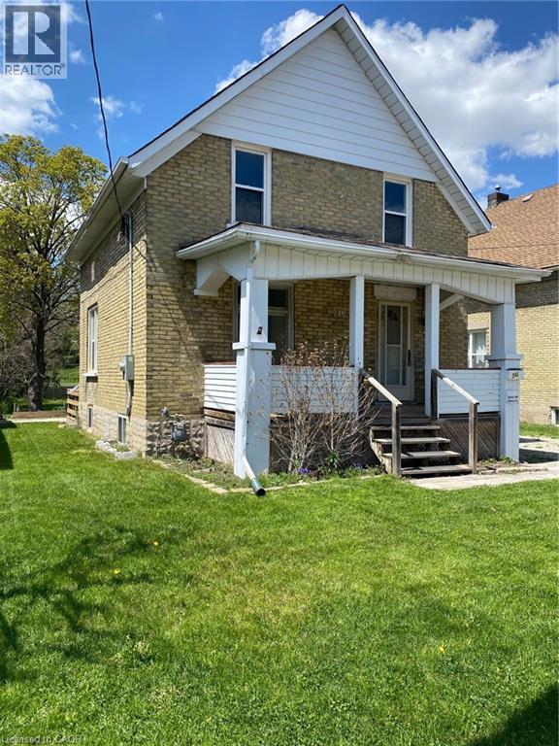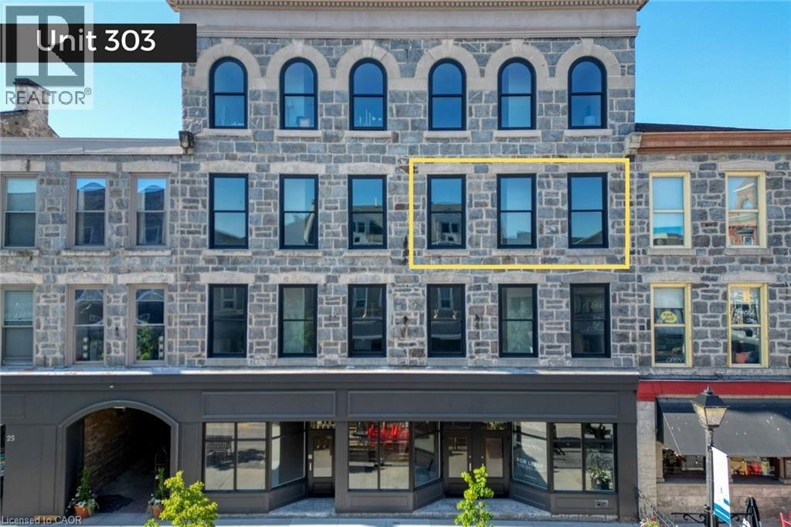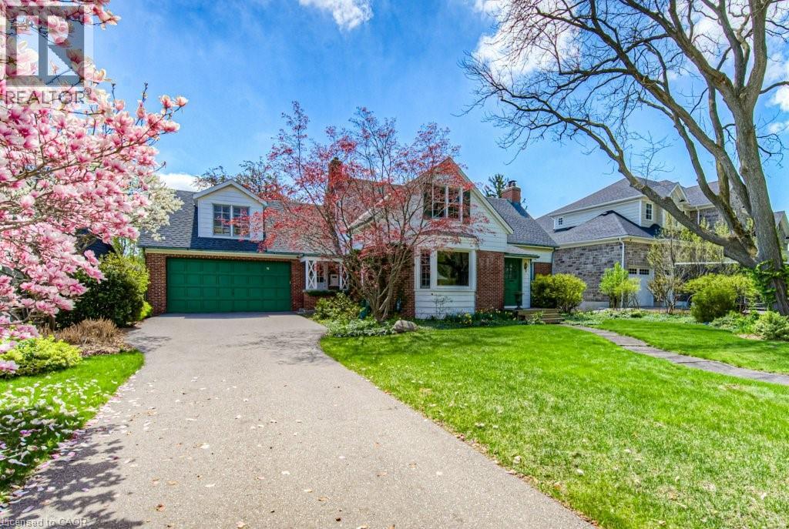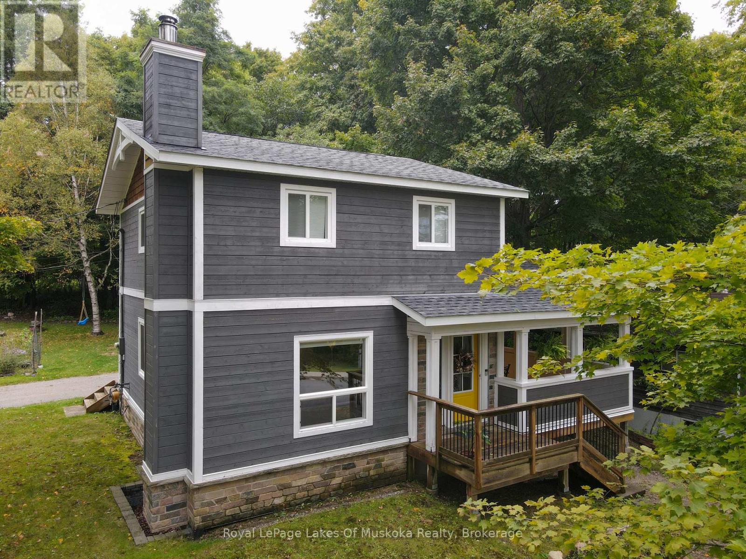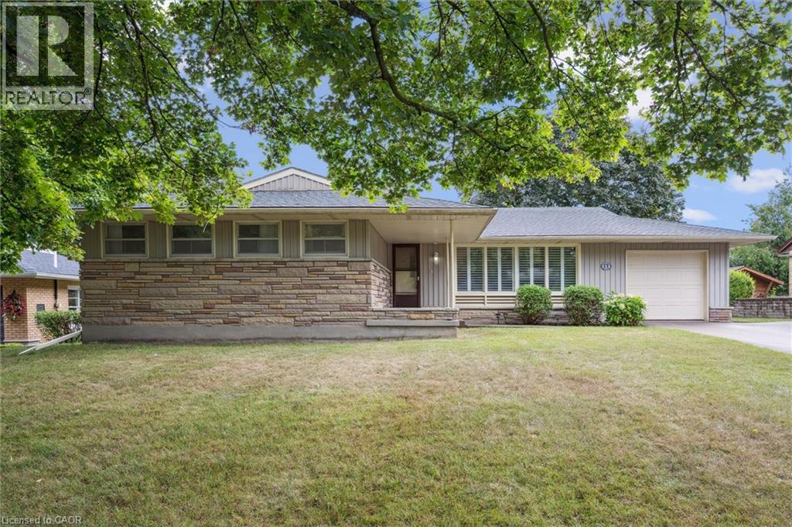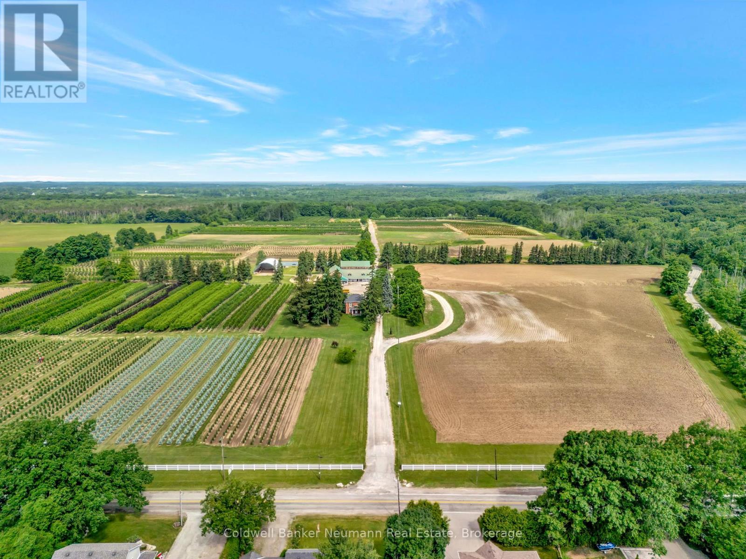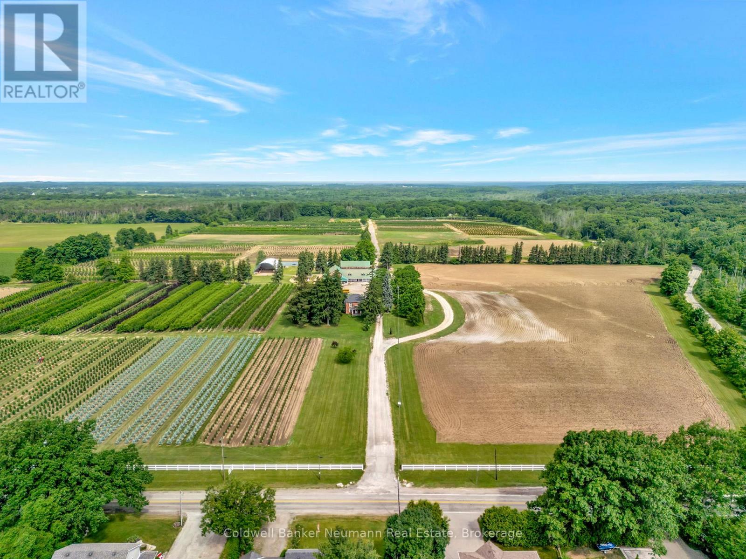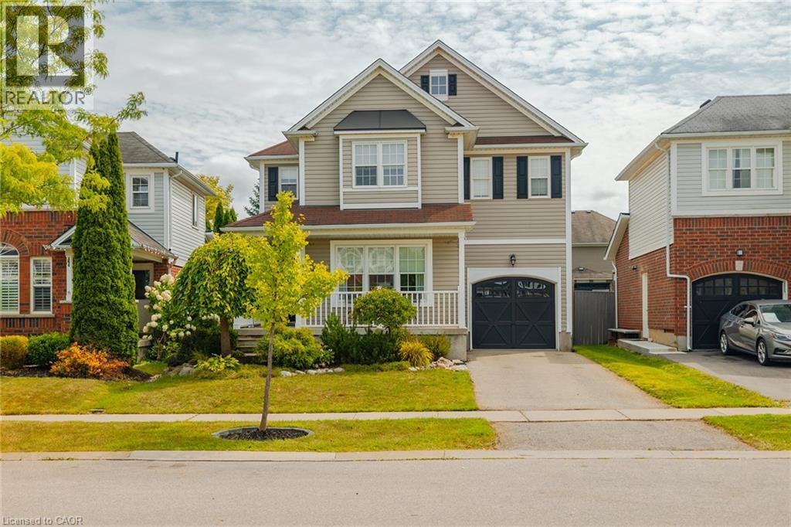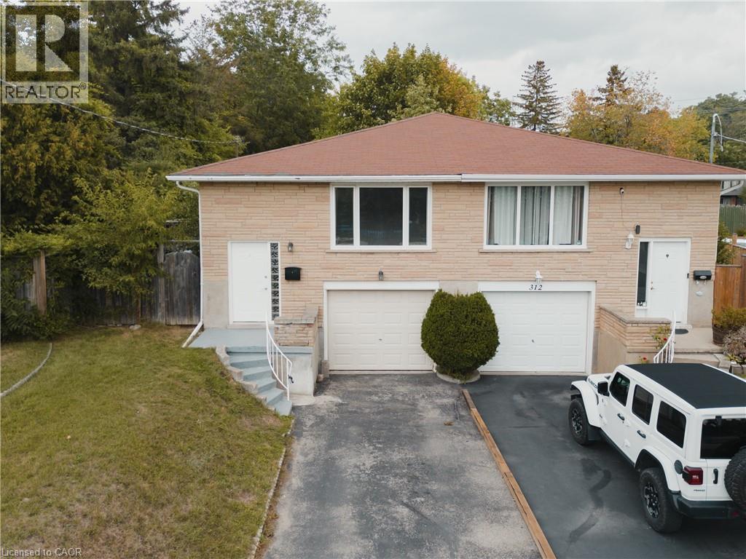246 Madison Avenue S
Kitchener, Ontario
Attention Developers and Contractors, Great project on this Large Lot 40 x 244, currently nearly spate ready for 3 – 3 bedroom unit additions under the ADU bylaws, all plans done along with engineering/grading and survey, discounted DC’s (not paid yet), house recently renovated with newer furnace and AC (2022), newer roof 2022, newly painted (2025), new eavestroughs (2025), currently has month to month tenant ready to move when suitable to make way for construction. (id:63008)
15 Main Street Unit# 303
Cambridge, Ontario
Experience urban living at its finest in this 960 sq. ft. residence at The Boardwalk Tower. With soaring ceilings, exposed character details, and oversized windows overlooking lively Main Street, this apartment combines modern comfort with historic charm. The open-concept layout flows seamlessly from the stylish kitchen, complete with full-size stainless steel appliances and granite countertops, right into the dining and living areas, where natural light sets the perfect tone for both work and relaxation. Two bathrooms, including a four-piece ensuite and a convenient two-piece for guests, provide added comfort for everyday living or entertaining. Generous closet space, in-suite laundry, and thoughtful design make this home as functional as it is beautiful. Just steps from cafés, restaurants, shops, and the Gaslight District, this residence offers everything a young professional or couple could want, right in the vibrant core of downtown Cambridge. (id:63008)
71 Rusholme Road
Kitchener, Ontario
Welcome to a one-of-a-kind residence in one of KWs most sought-after residential areas, featuring an expansive 82’ X 175’ lot. This beautifully maintained home was built in 1950 by local community leader Ira Needles and now combines classic craftsmanship with contemporary convenience. Step into the elegant front entryway featuring a tiled floor, cedar-lined closet, and skylight over the main staircase that floods the space with natural light. Inside, you'll find a harmonious blend of hardwood flooring, plaster ceilings with crown moulding, and timeless architectural details. The spacious living room boasts oak hardwood, a wood-burning fireplace, and custom built-in bookshelves. Entertain in the formal dining room complete with a bay window bench seat and built-in sideboard. The eat-in kitchen offers granite counters, a central island, tile backsplash, and pot lights—and a classic tiled floor. Bring the outdoors in and unwind in your incredible sunroom overlooking the beautifully landscaped backyard. Don't forget the versatile study that could be a beautiful office space or main floor family room. Upstairs, are three generously sized bedrooms. Two are finished w/ warm walnut hardwood. The primary suite offers built-in cabinetry acting as dressers, two deceptively spacious closets, and a luxurious 4-piece ensuite with a tiled, heated floor. A unique bonus bedroom sits above the garage! The walk-out basement is finished with ¾-inch oak wall paneling, a second wood-burning fireplace, and stylish mini bar w/ slate floor, tin ceiling, wine fridge, and second fridge. Outside, enjoy the serenity of a stunning backyard landscaped entirely with perennials, a multi-tiered deck, gas BBQ line, and a hot tub—perfect for entertaining or relaxing in your private oasis. Additional highlights include: copper eavestroughs, new boiler (2022) and shingles (2021). This unique home is filled with character, quality, and comfort—a rare opportunity to own a true piece of local history. (id:63008)
38 Florence Street W
Huntsville, Ontario
Welcome to this stunning 3 bedroom, 2 bath home perfectly located in the heart of downtown! Step onto the gorgeous, oversized covered porch ideal for relaxing or entertaining year-round. Inside, you'll find a warm and inviting layout, beautiful open kitchen with large butcher block island, complete with a fully finished basement featuring a rec room and cozy woodstove. Enjoy the convenience of being just minutes from lakes, parks, shopping, and all local amenities. This charming home combines comfort, character, and location. Don't miss your chance to make it yours! (id:63008)
111 Blueridge Avenue
Kitchener, Ontario
You are invited to step into this quality-built Walkout Bungalow, nestled in a prime location of Forest Hill. Set upon a mature and tranquil street with a broad frontage, this 4+2 Bedrooms home with a Total of 3,100 + Sq Ft offers versatility — ideal for the growing family, the discerning investor, or those seeking the comfort of a multigenerational arrangement with its separate entrance. The main floor boasts a sun-filled living room with views of the tree-lined street, its charm enhanced by gleaming hardwood floors carrying into the formal dining room. A generously sized kitchen offering the potential of an Open concept, together with 4 comfortable Bedrooms & 2 Full Bathrooms, ensures both practicality and ease of living. The huge basement expands the home’s living space and offers incredible utility. It includes 2 Rec Rooms, 2 additional Bedrooms, an extra full bathroom, and a relaxing sauna — perfect for unwinding at the end of the day. With generous storage throughout, this level provides both function and comfort. Thanks to its layout and separate access, the basement also presents excellent potential as an income helper or in-law suite, making it a valuable asset for today’s homeowner. Also, take advantage of Extended/Oversize garage, ample double-wide driveway able to accommodate 4 or more vehicles, large Deck, Lifetime Roof shingles (Timberline Prestige), New Heat Pump & Exchanger (2024), Upgraded Electrical Panel (2024) and overall, a well-maintained property. Conveniently located close to plenty of Grocery stores, Restaurants, Shopping centres, Hwy 7 & 8, schools, Public Transportation, St.Mary's hospital and much more. With a touch of vision and care, this home promises to reward its future owners for years to come, don’t miss this out. (id:63008)
261 Woodbine Avenue Unit# 36
Kitchener, Ontario
Welcome to 261 Woodbine Avenue unit 36, an end unit home offering over 1300sqft of space! This newer built condo unit offers plenty of upgrades throughout and boasts a large open concept kitchen/living area on the main floor with a 2 piece powder room. On the upper level you will find 2 bedrooms, 2 full bathrooms, and a laundry closet conveniently located in the hall way. Nearby you will find, walking trails, schools, public transit, shopping centres and much more. Unwind in the evening on one of two balconies that over look a beautiful conservation area. Don't miss out, book your complementary showing today. (id:63008)
31 Carey Crescent
Guelph, Ontario
Welcome to 31 Carey Crescent, a beautifully maintained raised bungalow offering 3 bedrooms, 2 full bathrooms, a finished walkout basement, and a heated in-ground pool. The main floor features an open-concept layout filled with natural light, where the kitchen flows seamlessly into the dining and living areas perfect for everyday living and entertaining. Step outside to multiple deck spaces, a professionally landscaped yard, and a separately fenced pool area with plenty of room to lounge, BBQ, or relax. The walkout basement adds even more flexible living space, ideal for movie nights, a home office, or a private area for teens.Recent updates include a new furnace and custom closets in the lower hallway (2021), a new interior water heater (2022), a new pool water heater (2023), and in 2024, new gutters with leaf guards, a new stove, dishwasher, and washer, plus an enclosed area below the upper deck for additional exterior storage. Situated in a family-friendly west-end neighbourhood close to parks, schools, Costco, Zehrs, LCBO, and the West End Rec Centre, 31 Carey Crescent offers the complete package. (id:63008)
573 Parkside Drive
Hamilton, Ontario
Welcome to 573 Parkside Drive! A truly rare offering with 116.5 acres of prime farmland on the outskirts of Waterdown. Featuring a 2,785 sq. ft. 2 storey brick farmhouse, and a beautiful old wood bank barn that was formerly used as a destination fruit and bake shop. This expansive property is just minutes from Burlington, Hamilton, and major commuter routes, with quick access to Hwy 6, the QEW, and the 403. Zoned A2 and P7, the land offers incredible versatility, ideal for continued agricultural use, a dream estate, horse and hobby farming, or even a wedding and event venue that takes advantage of the charming farmhouse and historic barn. The fertile acreage also supports cash crops, orchards, or farm-to-table opportunities. With steady growth in the Hamilton-Waterdown area and multiple subdivision proposals nearby, it also represents an exceptional long-term buy and hold investment (subject to approvals). Featuring established road frontage, proximity to municipal services, and surrounded by active development, 573 Parkside Drive is a one-of-a-kind opportunity that blends country charm, future potential, and unmatched location. (id:63008)
573 Parkside Drive
Hamilton, Ontario
Welcome to 573 Parkside Drive! A truly rare offering with 116.5 acres of prime land, ideally situated on the edge of Waterdown in rapidly growing Flamborough. This expansive property is just minutes from Burlington, Hamilton, and major commuter routes, with quick access to Hwy 6, the QEW, and the 403. Zoned A2 and P7, the land offers incredible versatility, ideal for continued agricultural use, a dream estate, wedding venue, agritourism venture, or horse and hobby farming. The fertile acreage also supports cash crops, orchards, or farm-to-table opportunities. With steady growth in the Hamilton Waterdown area and multiple subdivision proposals nearby, it also represents an exceptional long term buy and hold investment (subject to approvals). Featuring established road frontage, proximity to municipal services, and surrounded by active development, 573 Parkside Drive is a one of a kind opportunity that blends country charm, future potential, and unmatched location. (id:63008)
18 Timber Trail Road
Elmira, Ontario
This home definitely offers the true meaning of The WOW Factor. As you pull up to this custom built stone & brick bungalow you can see the pride in ownership. A concrete triple driveway with stamped concrete border to the walkway, steps and flower beds lead you to the unique double entry front door. Inside you are greeted with a welcoming entrance, 10' ceilings and engineered hardwood flooring. It has a modern yet warm ambiance throughout with all your amenities on the main floor. The gourmet kitchen boasts built-in Kitchen Aid appliances including a gas stove and a wine/beverage center. This is an entertainer's dream kitchen. It offers a large island/breakfast bar, 3 sinks, plenty of cupboard and counter space, complete with leathered granite countertops and a bonus butler's pantry plus a walk-in pantry! The dining room has plenty of space for large gatherings and is open to the living room with a coffered/waffle ceiling and an impressive stone wall featuring a built-in gas fireplace. An elegant main floor primary bedroom offers a lavish ensuite bathroom, large walk-in closet and pocket doors to the laundry room (accessible from the front entrance as well). There is a guest room/office at the front of the home along with a conveniently located 3 piece bathroom. The mudroom entry off the garage offers appealing white cubbies and bench. Enjoy the stylish lower level with 9' ceilings, a large recreation room, wet bar with bar fridge and an ideal games area (pool table negotiable). This level offers 2 more bedrooms, 3 piece bathroom, workout area with a urinal and sink plus plenty of storage space and a walk-up to the double heated car garage. We cannot forget the private fenced in backyard oasis which is accessible off the dining area, Primary bdrm and side gate. This space is stunning with a concrete dining patio, flowerbeds, shed w/hydro, covered patio w/remote controlled power shades, stone pillars & gas fireplace (hot tub is negotiable). AAA! (id:63008)
35 Hollinrake Avenue
Brantford, Ontario
Welcome to this beautifully maintained home, thoughtfully designed for modern living. Step onto the wide side porch and into an inviting interior that blends comfort and style. The open-concept main floor features brand new vinyl flooring that flows seamlessly through the living, dining, and family rooms, creating a warm and cohesive space perfect for everyday living and entertaining. The family room opens into a spacious kitchen complete with light cabinetry, stainless steel appliances, and stunning brand new quartz countertops—offering both elegance and functionality. Large patio doors lead to a fully fenced backyard, where you'll find a generous 30 x 16 wooden deck with a pergola, providing the ideal setting for outdoor relaxation or gatherings. Upstairs, new vinyl flooring continues throughout, enhancing the clean, modern feel of the home. Additional highlights include a brand new central air conditioning unit for year-round comfort and convenient inside access to the garage, making this home as practical as it is beautiful. Ideally located just minutes from Hickory Park, Walter Gretzky Elementary School, Assumption College, and a variety of major amenities, this home offers both convenience and a strong sense of community—perfect for families and professionals alike. (id:63008)
310 Southill Drive
Kitchener, Ontario
Welcome to 310 Southill Drive, Kitchener. Immaculately kept and situated on a spacious deep lot, this property offers both comfort and functionality. The wide driveway easily accommodates three cars, plus an additional space in the attached garage. Inside, you’ll find a bright and welcoming main floor featuring a well-kept kitchen, a stylishly updated bathroom, and three bedrooms. The finished basement is accessible both through the garage and a separate back entrance, offering excellent potential for a bachelor suite or in-law setup. With a rough-in for an additional bathroom and plenty of storage, the basement adds incredible versatility to the home. Step outside and enjoy the deck off the kitchen, perfect for BBQs and relaxing evenings in your private backyard. Families will love the location, close to schools, public parks, and scenic walking trails, all within a friendly and family-oriented neighbourhood. Commuters will appreciate the quick access to Highway 401 and 7/8, while shopping, restaurants, and transit connections at Fairway Park Mall and the LRT depot are just minutes away. Whether you’re searching for a family home or an investment opportunity, 310 Southill Drive is ready to welcome you. (id:63008)

