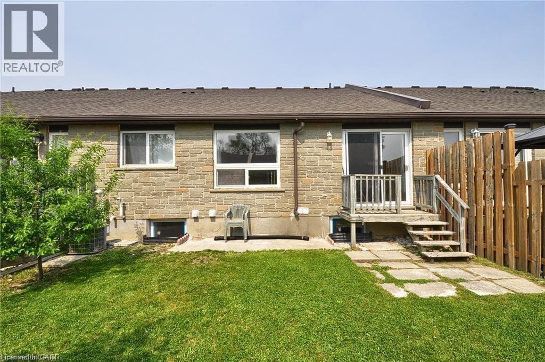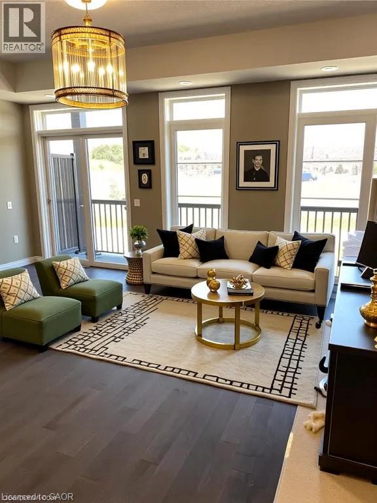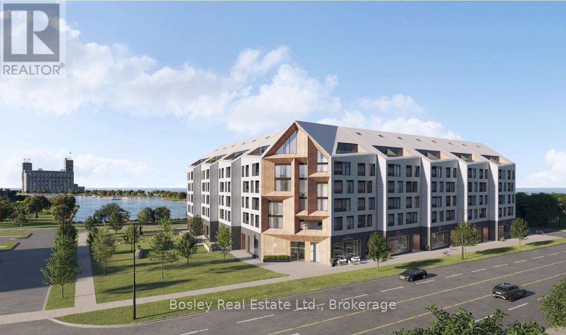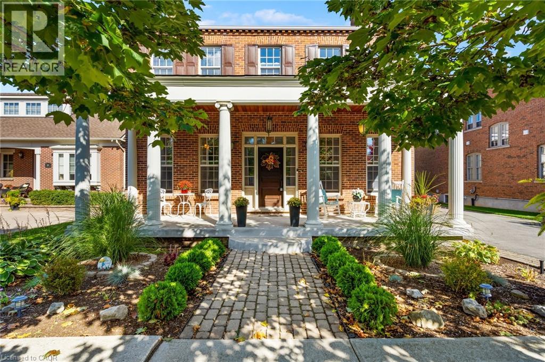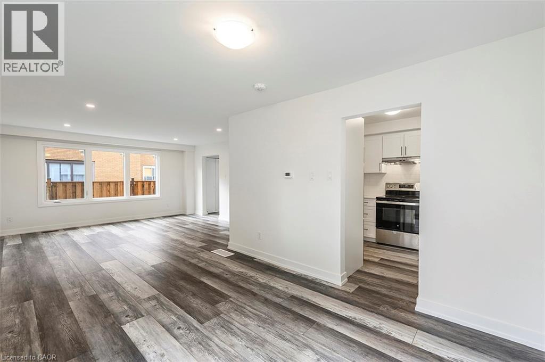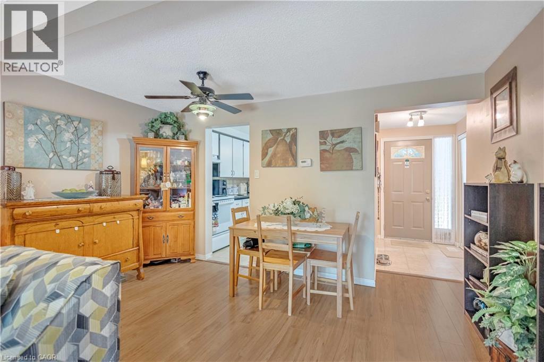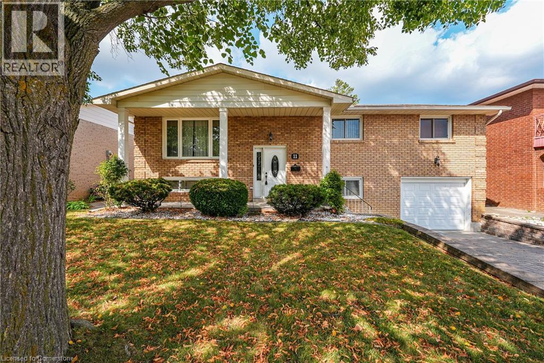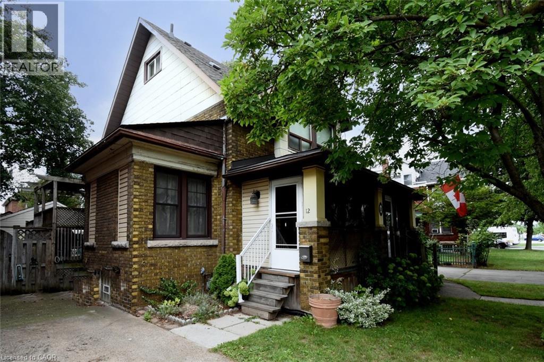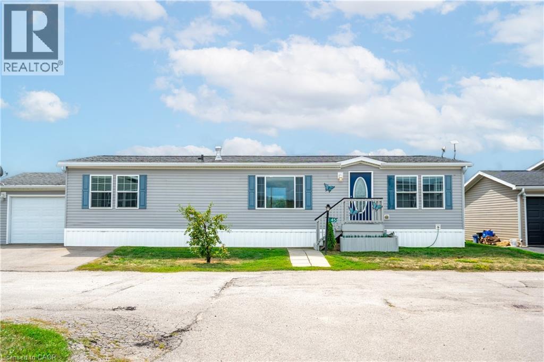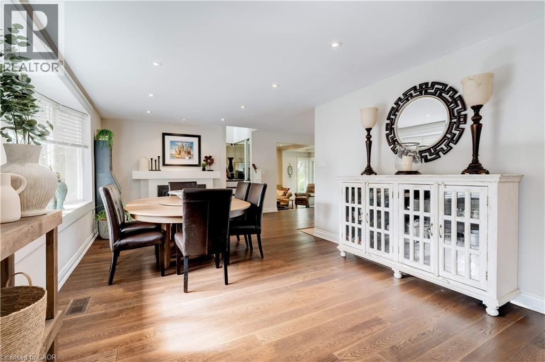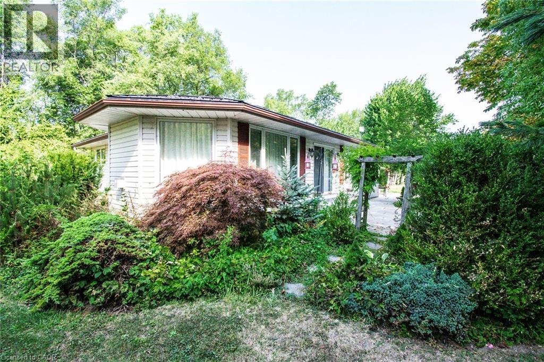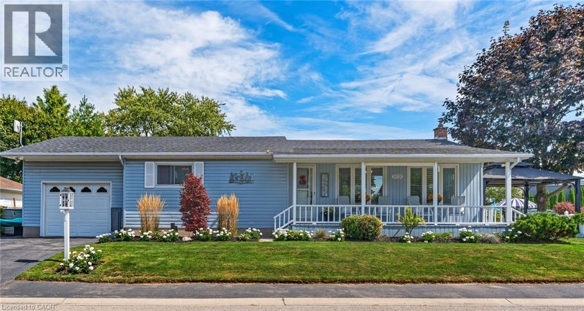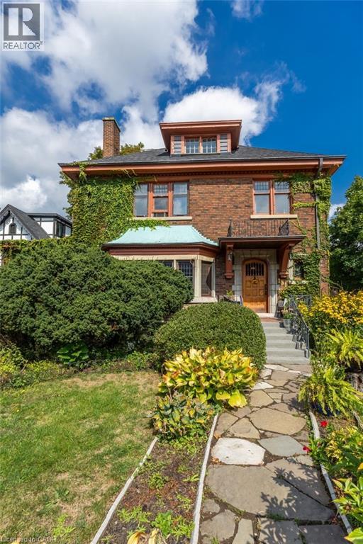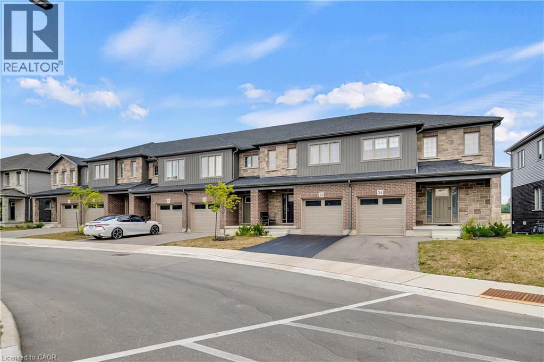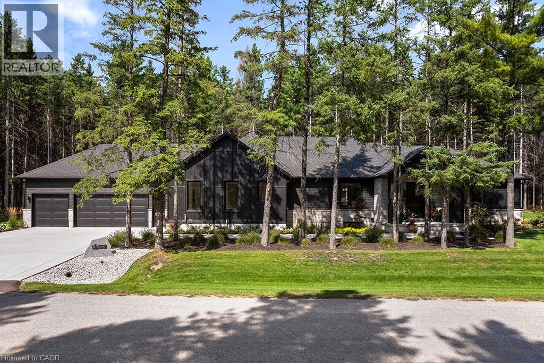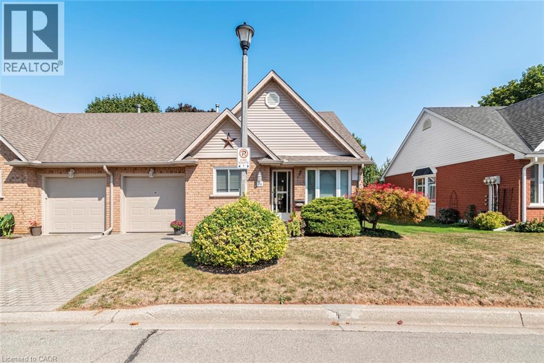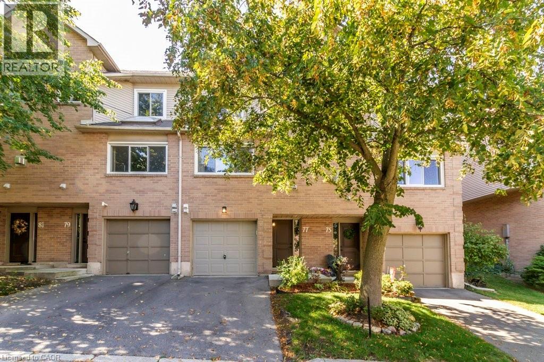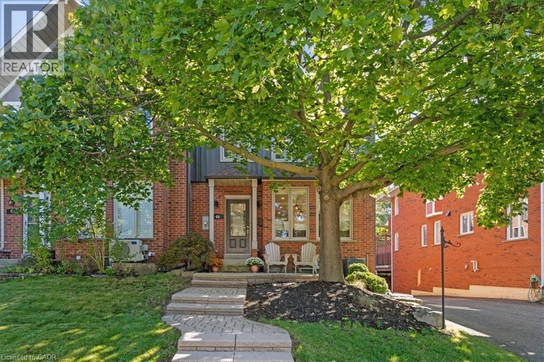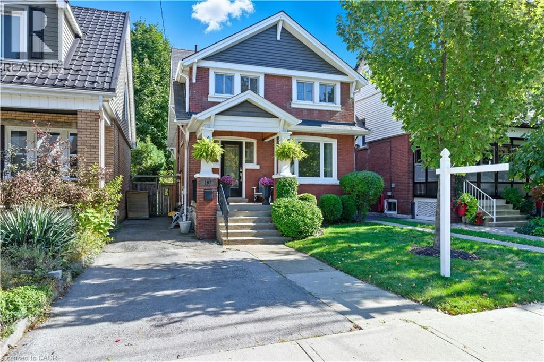24 Teeter Place
Grimsby, Ontario
Discover a rare opportunity in the heart of Old Town Grimsby with 10 individual detached custom home lots available for permit application within the prestigious Dorchester Estates Development. This established community, celebrated for its upscale residences and charming ambiance, invites homebuyers to create their dream homes in a picturesque setting. Each spacious lot provides the perfect canvas for personalized living, nestled between the breathtaking Niagara Escarpment and the serene shores of Lake Ontario. The court location offers a tranquil and private retreat, allowing residents to escape the hustle and bustle of urban life. Imagine waking up to the gentle sounds of nature and unwinding in a peaceful environment that fosters relaxation and well-being. This idyllic setting doesn't compromise on convenience—enjoy easy access to a wealth of local amenities, including vibrant shopping centers, diverse restaurants, and recreational facilities. Families will appreciate the excellent educational institutions nearby, as well as the newly constructed West Lincoln Hospital/Medical Centre, ensuring healthcare is just moments away. Whether you're envisioning a modern masterpiece or a classic family home, these custom home lots represent not just a place to live, but a lifestyle enriched by community, nature, and convenience. Seize the opportunity to invest in your future today in one of Grimsby's most coveted neighborhoods! (id:63008)
38 Mcgovern Lane
Paris, Ontario
Welcome to this Beautiful. 38 McGovern Lane ,3248 SQ FT bright, thoughtfully designed located in Paris Ontario. This house is welcoming with large porch & large foyer that flows into a bright and open Concept on main floor featuring 9ft ceiling.Main floor finish with large living & dining area. Spacious great room to natural lights.The kitchen features Quartz countertop, double sink, large window, ss appliances with large breakfast area and access leading to the fully fenced big backyard. While large windows throughout the home with natural light. A convenient main floor with laundry room.2 Piece Powder room. Second floor you will find large Primary bedroom with 5 piece ensuite & two his & her spacious walk-in-closet. Three (3) Additional bedroom with large closets. Two (2) Additional large 4 Piece full ensuite .The Unfinished basement endless potential. Just Step away from Schools, Plaza, walking-trails, sports Complex, Park, downtown & Ford Plant & Hwy 403 Access. (id:63008)
33 Bankside Drive
Kitchener, Ontario
Welcome to this Freehold 2+3 Bedroom Bungalow Townhome in Kitchener! This charming home features an attractive stone exterior and a spacious open-concept design. The main floor offers: A primary bedroom with a 4-piece ensuite. A second bedroom plus an additional 3-piece bath. Convenient main-floor laundry. A bright living and breakfast area with walkout from the dinette to the fully fenced yard. The basement was newly finished in 2022, featuring 3 additional bedrooms and a 4-piece bath, providing ample space for family or guests. Highlights include: New flooring and no carpet throughout the main floor. Single-car garage plus driveway parking. Close to all amenities — walking distance to Supercentre, parks, shopping, schools, and easy access to bus routes and the Expressway. This home is move-in ready and shows beautifully! (id:63008)
0 Stoneway Road
Kearney, Ontario
This Building Lot has 5.9 acres and is ready to go! With Driveway installed and a Great Location on Stoneway Rd, Kearney. This picturesque lot is on year-round municipal road with hydro access at the road. Nestled just outside the charming town of Kearney, this property offers privacy, tranquility and convenience. Enjoy seamless access to the breathtaking Algonquin Park, with access literally just around the corner. Along with many of Kearney's pristine lakes, perfect for boating, fishing, and recreation. Whether you're an outdoor enthusiast or simply seeking a peaceful retreat, this area provides endless possibilities. ATV and snowmobile trails are right at your doorstep, and an abundance of nearby Crown land ensures you will never run out of space to explore. Kearney is a vibrant community that hosts year-round events, ensuring there's always something exciting to do. Whether you're interested in nature, adventure, or local culture, you'll never be bored! Key Features: New severance is complete (Taxes are TBD) This property is the perfect blank canvas for your dream estate or recreational getaway. (id:63008)
32 Wheat Lane
Kitchener, Ontario
Discover modern living in this bright and spacious stacked condo townhome located in the highly desirable Huron Park community of Kitchener. Spanning approximately 1,415 sq. ft. across two levels, this home features 9’ ceilings, engineered hardwood flooring, a stylish kitchen with stainless steel appliances, and a private balcony off the main living area. The upper level offers three generous bedrooms, including a primary suite with its own balcony, two full bathrooms, and ample closet space. Perfectly situated in a family-friendly neighborhood with a new playground across the street, and close to schools, parks, shopping, and transit—this move-in-ready gem includes upgraded light fixtures, in-unit laundry, and one surface parking spot. Ideal for first-time buyers, growing families, or investors. (id:63008)
227 - 31 Huron Street
Collingwood, Ontario
Welcome to Harbour House, a brand new, never lived in 960 square foot suite. Built by Streetcar Development this trendy building offers modern design and water view of beautiful Georgian Bay. This spacious sun filled two bedroom, two bath unit features an open concept, a sleek kitchen with centre island, quartz countertops and premium stainless steel appliances. The master boasts and en-suite bath and walk-in closet. Enjoy the convenience of one designated underground parking spot and one locker. Relax on your spacious private balcony, on the rooftop terrace with water view or in the main floor residents lounge with fireplace. Perfectly located steps from the bay, the wonderful shops and restaurants on Hurontario Street and just a ten minute drive to Blue Mountain ski resort. Close to golf courses, walking trails, and riding paths, hiking and so much more, this location offers four season living at its finest. Ready for immediate possession! (id:63008)
52 Garrison Village Drive
Niagara-On-The-Lake, Ontario
Welcome to 52 Garrison Village Drive, an exceptional residence that perfectly captures the elegance and craftsmanship that define Gatta Homes one of Niagara's most trusted luxury builders. Originally built as the model home for Gattas award-winning Village community, this property showcases the builders signature attention to architectural detail, quality materials, and thoughtful design. Set on a quiet, tree-lined street in The Village, one of Niagara-on-the-Lakes most coveted neighbourhoods, this stately Georgian-inspired home blends classic red brick, elegant symmetry, and a welcoming columned veranda. Inside, the space feels warm yet refined, with Austrian Admont natural wood flooring, custom millwork, and high ceilings that create a sense of timeless sophistication. The homes layout was designed for comfort and flexibility, featuring three spacious bedrooms, each with its own private ensuite, including a main-floor suite ideal for guests or multigenerational living. The kitchen opens to a bright, airy living space and extends outdoors to a professionally landscaped yard complete with a cedar deck, lattice fencing, and an enclosed screen porch perfect for summer entertaining or quiet relaxation. Practical luxury continues with main-floor laundry, heated floors in the primary ensuite, in-ceiling sound. Updates include new roof (2019), Lennox A/C (2020), and furnace (2021) add confidence and comfort. Located steps from wineries, boutiques, cafes, and scenic trails, this home embodies refined Niagara living a perfect blend of quality, character, and location thats rarely available in The Village. (id:63008)
56 & 58 Delawana Drive
Hamilton, Ontario
TWO Homes for the Price of ONE! Welcome to 56&58 Delawana Drive - an attached duplex offering two fully SELF CONTAINED units under one roof. Each spacious unit features 3 bedrooms, a full 4-piece bathroom, bright kitchen, living and dining rooms, plus a partially finished basement. Both homes enjoy large private backyards and the convenience of 2 front yard parking spaces each. These homes are being sold as-is, in their current state, or, you have the option to have one unit fully renovated for as little as $70,000! Live in one unit, let the other pay your mortgage down! Ideally located just off Centennial Parkway, you’re only minutes from public transit, the new Confederation GO Station, highway access, shopping, schools, and every amenity you need. *Listing photos are of Model Home. (id:63008)
67 Bellroyal Crescent
Stoney Creek, Ontario
Stunning Stoney Creek Mountain Home Nestled in a prime location, this beautifully designed 2,553 sq. ft. home offers an exceptional layout perfect for families. Enjoy the convenience of an attached double garage with inside access to a spacious main floor mudroom. The exposed aggregate concrete driveway fits up to 4 vehicles. The fully fenced backyard was professionally landscaped in 2024 and includes new grass (front and back), a concrete patio, and a garden shed. Inside, you’ll find countless upgrades—highlighted by granite counter tops and pot lights throughout, a new ensuite shower installed in 2024. Bonus: $330/year in passive income from a solar panel contract. A must-see! (id:63008)
215 Glamis Road Unit# 40
Cambridge, Ontario
Welcome to 215 Glamis Road Unit #40. This 2-storey end unit townhouse is ready for its newest owner to take advantage of this well maintained property and enjoy condo living with a private backyard. Unit #40 comes with a established large living room, large kitchen and rare dining room space for a townhouse of this size. Enjoy 3 good sized bedrooms and clean bathroom. Enjoy a finished basement for an additional living space and 3pc bathroom. RSA (id:63008)
11 Pinard Street
Hamilton, Ontario
TRADITIONAL CHARM … 11 Pinard Street is a well-maintained, all-brick RAISED BUNGALOW offering a blend of classic charm, functional living, and a sought-after East Hamilton location. Step inside to a welcoming foyer with ceramic tile that leads up to a bright, OPEN CONCEPT living and dining room, both featuring beautiful hardwood flooring. The hardwood continues down the upper hallway and into all three spacious bedrooms, creating a warm and cohesive feel throughout. A 4-pc bathroom and a sun-filled eat-in kitchen with ample cabinetry, ceramic flooring, and direct walk-out to the back porch complete the main level. The fully finished lower level extends your living space with a cozy recreation room enhanced by a wood-burning fireplace, an additional BEDROOM, 3-pc bathroom, laundry area, and a cold room for extra storage. Outside, the fenced yard with a patio offers a private space to relax, garden, or host summer gatherings. The property also includes a single attached garage and a single interlock driveway. With its thoughtful layout, durable finishes, and inviting spaces both inside and out, this home is ideal for families, downsizers, or anyone looking for a move-in ready property. Convenient location close to parks, schools, shopping, steps to public transit, PLUS just minutes to RED HILL/LINC & Highway access! CLICK ON MULTIMEDIA for video tour, drone photos, floor plans & more. (id:63008)
12 Leinster Avenue S
Hamilton, Ontario
Well loved home and a rare find. This 2.5 story home is full of character and has 3 bedrooms and 1 bath on the second and 3rd level. This home also has an in-law suite in the basement with a full kitchen with a good sized family room and 1 bedroom and bath with a separate entrance. This large 1920 Sq Ft of living space on the ground floor and up with lots of original features such as hard wood floors and posts which just adds to the unique qualities of this beautiful home. This property also has 2 parking spots and a large workshop that can easily be converted back to a garage. perfectly located in walking distance to Recreation Centre, Tim Hortons field, Gage Park, Ottawa St. Shopping District, Schools, Restaurants, Shops and Transit. Short drive to the red hill and HWY. Don't miss your opportunity to own this amazing home and property. So many opportunities await. (id:63008)
45 Riverbend Crescent
Nanticoke, Ontario
This beautifully landscaped bungalow boasts stunning curb appeal and direct waterfront views of Lake Erie. Offering 3 bedrooms, 2 bathrooms, and 1,650 sq. ft. of living space, this hidden gem community has so much to offer. As you step inside, you're greeted by a bright open concept living and dining area, perfect for entertaining. The modern kitchen features quartz countertops, built-in appliances, a convenient pot filler above the stove, and abundant cabinetry. The primary suite includes a spacious walk-in ensuite for your comfort and privacy. Outdoors, enjoy a backyard oasis complete with a large deck, two gazebos, and a built-in barbecue with plumbing hook-up for ultimate ease. you'll have access to incredible amenities including an inground pool, community events, and endless outdoor activities, along with Selkirk Provincial Park being right next door. This home truly blends modern convenience, outdoor living, and natural beauty. (id:63008)
4391 Lakeshore Road
Burlington, Ontario
Discover your dream home in the highly sought-after Shore Acres community of Burlington. Offering 4+1 bedrooms and 4 bathrooms, this home boasts 2,375 square feet of above-ground living space, complemented by a fully finished basement. Situated on a rare, oversized 80 x 200 lot, theres plenty of space for family, friends, and entertaining. The home features a large 2-car garage with anexpansive driveway, providing ample parking. Step outside to a true entertainers paradise, where youll find an in-ground pool, a poured concrete patio, and a brand-new deck, all surrounded by beautiful landscaping. Just steps from the lake,this home offers both tranquility and easy access to Burlingtons many amenities. Recently updated throughout, this property offers modern living in one of the areas most desirable neighborhoods. Dont miss your chance to make this exceptional property your own! (id:63008)
776 Sandy Bay Road
Dunnville, Ontario
Welcome to 776 Sandy Road, Dunnville—a rare find in a sought-after location! This move-in-ready 3-bedroom bungalow is perfectly tucked away in a private setting, just a short walk to Lake Erie’s sandy beach and Freedom Oaks Golf Club. Inside, you’ll find a cozy living room with a gas fireplace, a bright 4-piece bath, and a functional foyer with laundry and storage. The primary bedroom opens to your own outdoor retreat featuring a new concrete patio, hot tub, and a beautifully landscaped ¾-acre lot with mature trees and a tranquil pond. A high-and-dry poured crawlspace provides excellent storage, while a lifetime metal roof offers peace of mind for years to come. Whether you’re seeking a year-round home, weekend getaway, or vacation rental, this property delivers the perfect balance of relaxation, recreation, and convenience—all just minutes from Dunnville’s amenities. Don’t miss this opportunity to own your own slice of paradise! (id:63008)
2031 Erie Street
Port Dover, Ontario
Fantastic Find! Spacious and Bright Updated 2 Bed 2 Bath Bungalow w/ Lake Views and Curb Appeal. Before entering this charming home, take a moment to enjoy the covered porch or deck under the gazebo, offering lovely views of Lake Erie. A reasonable walk to all the amenities Port Dover has to offer: theatre, shops, beach, parks, groceries, dining and professional services. Best of both worlds, this home is in a quiet neighborhood overlooking the marina and lake. Inside Find: Open Concept kitchen/dining/living with high ceilings and panoramic views of the lake through wall to wall windows with California shutters; Hardwood floors; A distinct entryway with a coat closet; Gas fireplace in Living Rm; Kitchen with Skylight, stainless steel appliances, centre island, built-in dishwasher; Large Pantry Adjacent to Kitchen; Large Primary bedroom with walk-in closet; Good Sized 2nd bedroom; Updated spa-like main bathroom w ample cupboard space; Main Floor Laundry, Main Floor 2PC Bathroom; Walk-out to Garage from interior. Garage has a high ceiling that will fit a large vehicle and also has ample storage. 3-4ft high crawlspace under house great for storage. Low maintenance lot features a large side yard with deck, gazebo, and room for BBQ and ample guest seating. Long double-car driveway leads to large shed. (id:63008)
151 Delaware Avenue
Hamilton, Ontario
Set among tree-lined streets this standout classic is more than a house — it’s a century home in one of Hamilton’s most prestigious neighbourhoods, where original character and thoughtful preservation create a living piece of history. Built to last in 1931, this home retains its original charm and character, down to the original laundry chute! Step back in time into charming grand foyer that sets the tone for the heritage-rich home. Sweeping wood staircase with elegant iron rod spindles & stained glass windows make striking first impression. Enter formal living room with tons of natural light from the original leaded glass bay windows and be impressed with timeless marble wood burning fireplace, flowing through French double doors into a spacious dining room with original beamed ceiling & beautiful gumwood wainscoting. Kitchen opens into cozy sitting nook, while a charming solarium off the dining room adds to the home’s character. Thoughtfully placed main floor bath sits off the foye. Walk up the grand staircase & take in the original wood trim and craftsmanship that carries through to a generous second-floor landing, spacious enough to feel like a room of its own, complete with two linen closets. From here, access a full washroom & four large bedrooms, including one with private balcony overlooking the backyard oasis. Crowning the home is a full-height third-floor attic, an expansive, light-filled space that once acted as a self-contained retreat. Below, the fully finished basement offers exceptional ceiling height & a separate entrance, ideal for extended family or future income potential. Home is set on a large, private lot, the beautifully landscaped grounds feature mature chestnut trees, peaceful pond, & long driveway with plenty of parking. Double garage, complements the home’s timeless quality. With 54 original windows flooding the interiors with light & stunning escarpment views to enjoy, this exceptional property offers rare charm, scale & lasting appeal. (id:63008)
34 West Mill Street
Ayr, Ontario
2 YEARS OLD, 1962 sq.ft., 4 bedroom & 2.5 bathroom, END UNIT TOWNHOME WITH WALKOUT BASEMENT located conveniently to TIM HORTONS, GROCERY STORE and HWY 401 in the most desirable area of AYR. The main floor features a welcoming foyer that opens into a bright, open-concept living and dining area with huge windows allowing abundance of natural light during the day, seamlessly connected to an open concept kitchen with stainless steel appliances, breakfast bar, plenty of kitchen cabinets and pantry —perfect for everyday living. A sliding door opens from the dining room to the wooden deck perfect for your family's outdoor enjoyment. A convenient mudroom with closet, 2-piece bath, and direct access to the attached garage complete this level. Upstairs, the spacious primary bedroom boasts a walk-in closet and private 4-piece ensuite bathroom, while three additional bedrooms share a full 4pc bathroom. A dedicated second-floor laundry room adds ease to daily routines. Full unfinished walkout basement. Located in a quiet, family-friendly neighbourhood close to HWY 401, minutes of walk to Foodland and Tim Hortons. (id:63008)
107 Louise Creek Crescent
Elmwood, Ontario
Welcome to 107 Louise Creek Crescent, a stunning 5-bedroom plus den, 5-bathroom bungalow perfectly situated on a quiet, tree-lined street in Elmwood. This custom residence showcases a captivating wood and Shouldice designer stone exterior, blending timeless elegance with modern design. Inside, you'll find wide plank hardwood floors, soaring 10 ft ceilings on the main level, and 8 ft doors that create a sense of space and luxury throughout. The open-concept kitchen, living, and dining area is ideal for both everyday living and entertaining, featuring top-of-the-line appliances and abundant natural light. Step outside to your own private treed oasis, where a covered back porch with a stone wall and double-sided fireplace creates the ultimate atmosphere for year-round enjoyment. The spacious primary suite offers a luxurious ensuite retreat complete with heated floors, while all additional bedrooms are generously sized to accommodate the whole family. An oversized heated 3-car garage with direct stairs to the lower level adds unmatched convenience and functionality. Conveniently located steps from Boyd Lake and scenic walking trails, with school bus route access, this home is the perfect blend of comfort, style, and practicality. (id:63008)
10 Wentworth Drive Unit# 36
Grimsby, Ontario
Gorgeous Townhome, 2+2 beds, 2+2 baths. Completely finished lower level with gas fireplace. Downstairs has a chair lift which can be removed. New laminate flooring, newly renovated bathroom, central air, flexible closing. (id:63008)
16 Linington Trail
Dundas, Ontario
Rare Nature-Lover’s Dream in Dundas! Discover this one-of-a-kind 2-storey home on a spectacular pie-shaped lot backing directly onto Dundas Valley Conservation—provides unbeatable privacy, peace, and connection to nature. 4 Bedrooms, 2-Car Garage, Expansive Backyard Garden Oasis filled with blooming flowers, birds, and wildlife. Patio door from the dining room opens directly to the tranquil backyard, perfect for indoor-outdoor living. Uninterrupted Views of the Dundas Escarpment and Dundas Valley Conservation Step through your back garden gate and into a year-round wonderland—perfect for hiking, birding, snowshoeing, and photography. This home is situated on a quiet trail surrounded by biking and walking paths, with elementary and secondary schools within walking distance. Only minutes to the charming downtown Dundas, where quaint shops, cafés, and local culture await. Don’t miss this rare opportunity to live surrounded by nature, with all the comforts of town just around the corner. (id:63008)
26 Moss Boulevard Unit# 77
Hamilton, Ontario
Spacious two-storey condominium townhouse in the Livingstone Lane community. This home offers 3 bedrooms, 2.5 bathrooms, and approximately 1,780 square feet of living space. Modern, open concept living room and dining room leads to a kitchen with lots of storage and island to maximize the space and ideal for entertainment. Backyard offers private oasis backing onto a ravine, ideal for relaxation. Proximity to parks, public transit, schools, and places of worship. Close to Dundas Valley Conservation Area, Webster's Falls, and Tew's Falls (id:63008)
44 Sunvale Place
Stoney Creek, Ontario
Beautifully renovated FREEHOLD END-UNIT townhome steps away from the marina and the Newport Yacht Club!! This 3+1 bedroom, 3.5 bathroom home has over 2600 square feet of living space with an oversized double car garage and steps away from Lake Ontario! The eat-in kitchen is a wonderful first impression with granite countertops, a gas cook-top, beverage fridge and all stainless steel appliances. The custom centre island is perfect for prepping for and serving family and friends. Just off the kitchen sits a formal dining, the perfect gathering space for family dinners and entertaining. The main floor is complete with a cozy living room with a gas fireplace and walk-out to the backyard patio, a 2-piece bathroom and laundry room. The second level has 3 spacious bedrooms that add to the overall living space with the primary bedroom spanning the width of the back of the home, an ensuite that was recently renovated with a stone countertop vanity, jacuzzi tub and a glass walk-in shower, with two closets. The second level is complete with two other spacious bedroom and a 4-piece bathroom that was also recently renovated. The partial basement has been fully complete with vinyl flooring, smooth ceilings and pot lights. a fourth bedroom, 3-piece bathroom, recreation room and walk out to the double car garage! This home is the perfect blend of lock and leave lifestyle without the monthly fee, and quick access to all the major highways, parks and the lakefront of Lake Ontario! (id:63008)
197 Balmoral Avenue S
Hamilton, Ontario
Imagine your next great family home. Now step into 197 Balmoral Ave South! This impeccably maintained 3 bedroom gem in Delta West is waiting for your future family memories. The main floor boasts a bright living room, full dining room, new flooring, tastefully updated kitchen and a huge bonus family room out the back with huge windows revealing the private backyard. Original details have been maintained throughout for a seamless blend of modern living and vintage charm. Upstairs are 3 spacious and airy bedrooms including closets, and a gorgeous updated bathroom. The full height partially finished basement adds even more potential to add living space, plus an additional 2 piece bath. This home has been in the family for over 40 years, has been lovingly maintained and updated and it shows! This highly sought after area of Delta West is near Ottawa Street, the coming LRT and Gage Park, the crowning jewel in Hamilton's park system with festivals and events for the family in Spring, Summer and Fall. This is your chance to make your family memories in a gem of a home in an incredible area! (id:63008)



