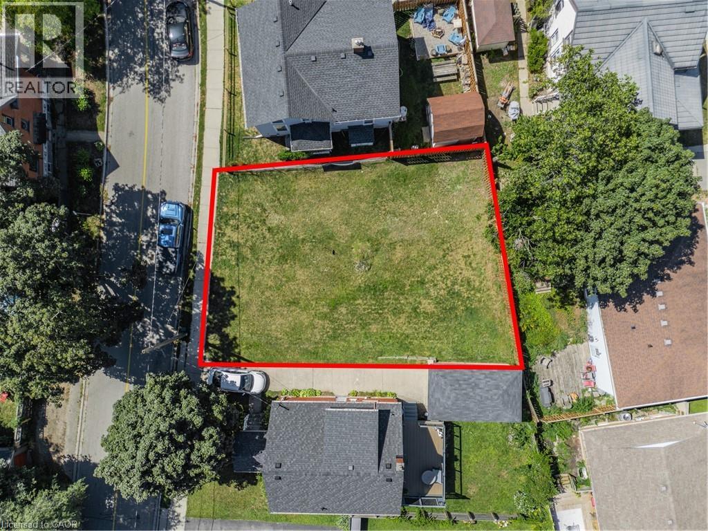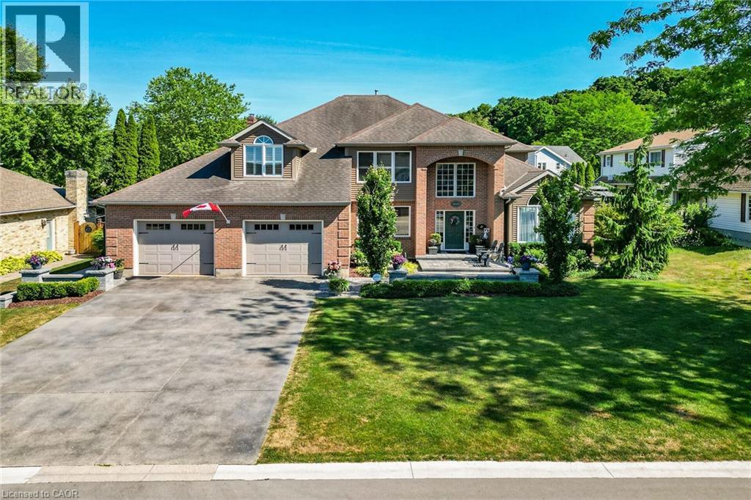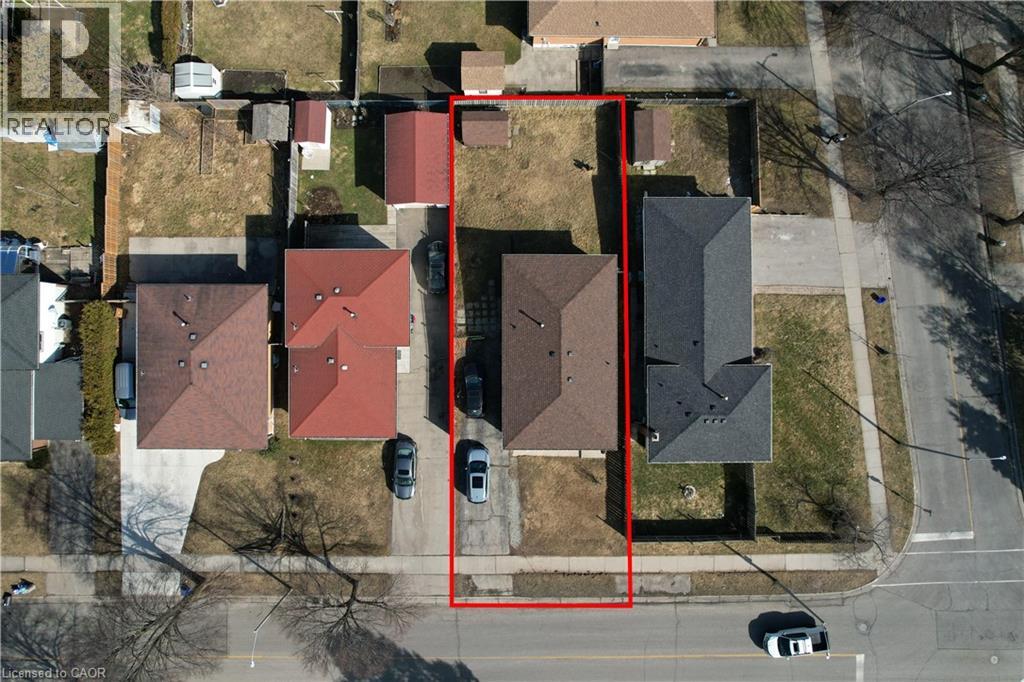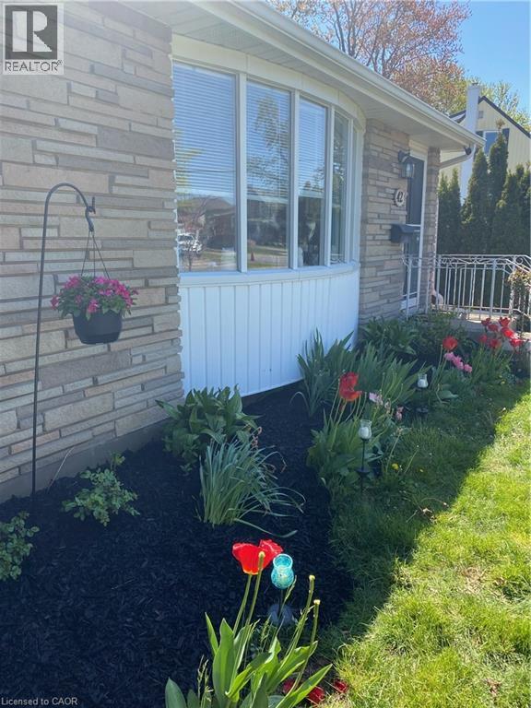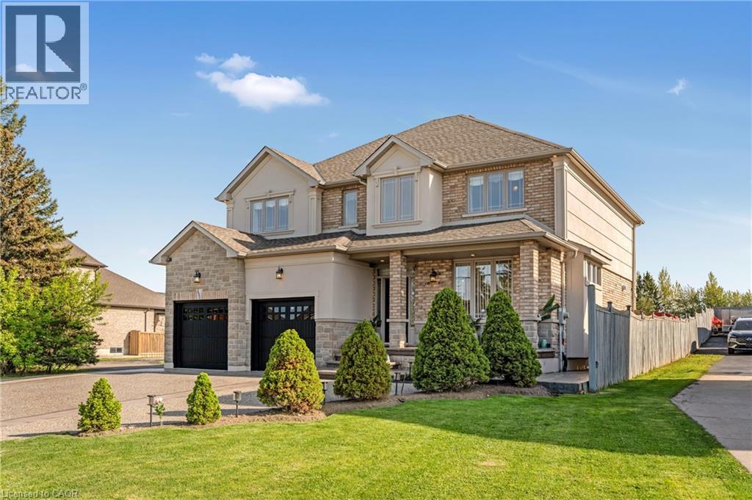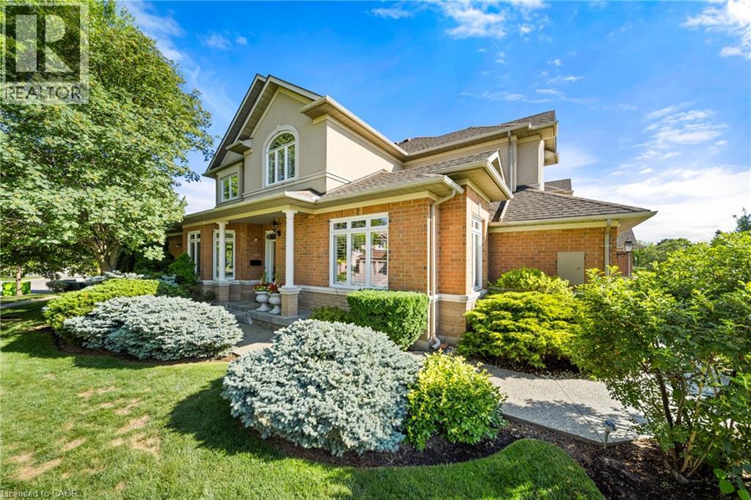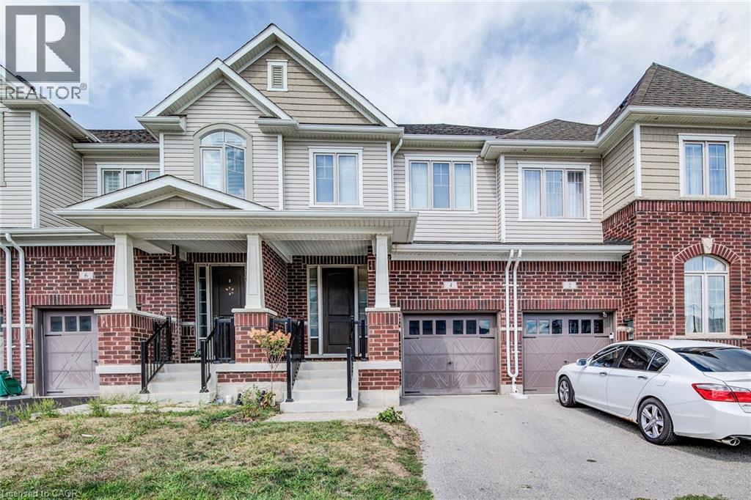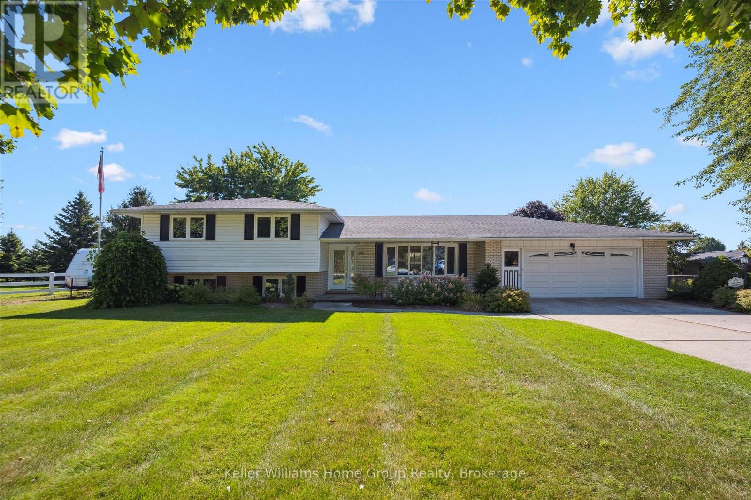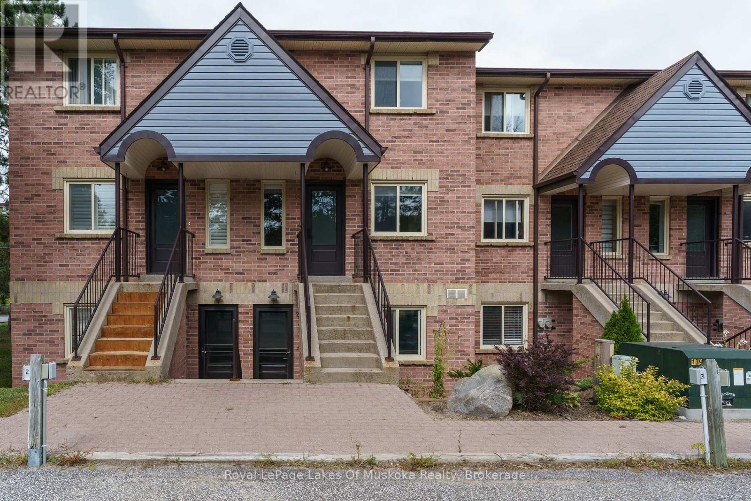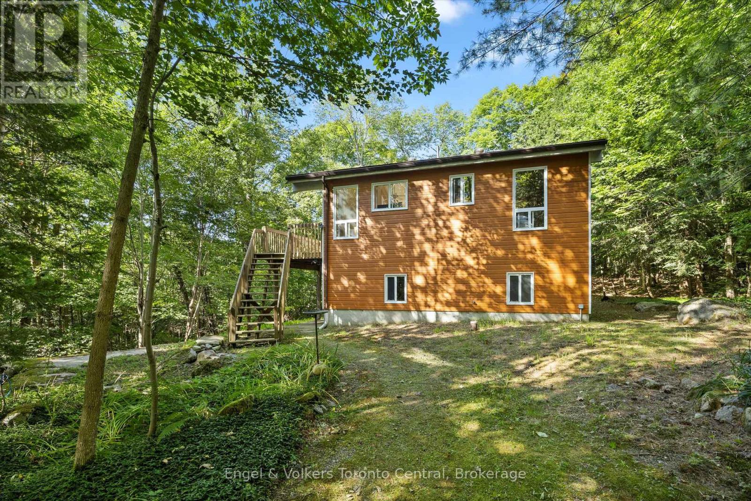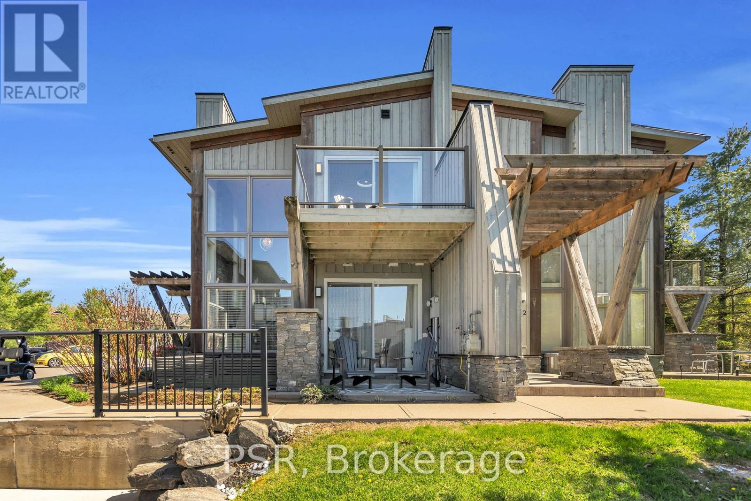536 Duke Street W
Kitchener, Ontario
A RARE OPPORTUNITY – Vacant infill lot in the heart of Midtown. Centrally located to BOTH core areas with a 20-minute walk to Uptown Waterloo and a 15-minute walk to Downtown Kitchener. Its location is also a 15-minute walk to the current Go Station AND the to be built Waterloo Region Transit Hub that will connect the entire Region to the GTA through local transit and Go Transit. On top of that, it’s a 10-minute walk to Google headquarters and countless tech jobs and a 15-minute walk to the University of Waterloo’s School of Pharmacy and Health Sciences Campus. Its location is also surrounded by multiple arterial roads and located close to Highway 7, providing for easy access to local services throughout the entire Region. All of this, while being located in an incredibly quiet and mature neighbourhood filled with mature trees, low traffic levels and homes that are well cared for by their owners. On top of location, the seller has obtained variance approval for a 6m rear yard setback rather than the required 7.5m setback (if desired), allowing for a larger footprint on the site for an executive style single family home. This is a rare opportunity for a buyer that understands the importance of location when building their dream home! (id:63008)
66 Neff Street
Port Colborne, Ontario
Welcome to your new charming home in the heart of Port Colborne, where comfort, convenience, & community come together. You’ll love the inviting enclosed front porch, newer front deck & fenced yard, as well as the attached 2-car garage complete with hydro & natural gas line—perfect for a hobbyist’s workshop. Inside, the first floor offers a cozy living room with electric fireplace, fresh 4-piece bathroom, along with an updated kitchen with granite counters that’s ideal for gatherings PLUS a flex room that can be used as a bedroom if you’re looking for main floor living! Upstairs features three bedrooms, including one currently enjoyed as a walk-in closet, & a 4-piece bathroom showcasing the original claw foot tub. The partially finished basement with separate side entrance offers additional living space, storage room, laundry/utility room & the potential for a future bathroom. Ideally situated within walking distance to the Welland Canal, Lake Erie, West Street, shops, restaurants, schools, & parks, this home places you at the centre of Port Colborne’s vibrant lifestyle. From boating & fishing to beach days & watching ships glide through the canal, recreation is always at your doorstep. With the city’s thoughtful growth plans, developing tourism sector, & unmatched value in the Niagara Region, now is the time to make your move. (id:63008)
3623 Glen Elgin Drive
Lincoln, Ontario
Built by Homes By Hendriks, for their own family, in 1989, this executive 3,232 sq ft home in the prestigious Glen Elgin area of Jordan features quality construction and high-end finishes including travertine and hardwood floors, a two-storey entry, a large living room, dining room and cooks delight kitchen and a sunken family room with an 11 coffered ceiling. Completing the main floor are a large laundry room and office, while upstairs offers four bedrooms with a primary suite boasting a renovated ensuite bath, custom walk-in closet and hardwood flooring. Extensive exterior landscaping and updates were completed between 2020 and 2022, including hardscape and softscape, a covered deck over the BBQ area, and an outdoor fireplace in the Lodge. The 775 sq ft finished area in the basement includes a wet bar, bathroom, rec. room, an office board room and Wine Cellar. A 400 S.F. workshop with access from the garage, and a storage room, housing a water softener and a reverse osmosis water system complete the lower level. Jordan offers so much natural beauty - trails and parks, ponds and creeks, along with fabulous wining and dining venues and a peaceful family-friendly atmosphere that is much needed in today's world. As an added bonus, this is a Certified Pre-Owned Home, and comes with a 12 month warranty! Ask your Realtor for more details. This is your opportunity to make 3623 Glen Elgin Drive, Your Niagara Home! (id:63008)
110 Hazelglen Drive
Kitchener, Ontario
Perfect income opportunity in the heart of Kitchener's most desirable neighborhood of Victoria Hills. The property is tenanted. Both units on monthly tenancy. Basement currently vacant. Close to all amenities. Bus route at the door stop. Convenience of everything you need schools, medical center, places of worship and much more. The property futures a two bedroom recently remodeled basement apartment. Carpet free home with new laminate floors. Recent updates include windows, New roof 2022, Basement finished 2022, New furnace 2022, Main floor new Samsung washer, dryer and central air conditioning. Fenced yard, parking for 4 vehicles. Seller does not warrant retrofit status of basement. (id:63008)
42 Louth Street
St. Catharines, Ontario
New Price Now Under $500K! This move-in ready brick bungalow in Western Hill is back and priced to sell. With 3 bedrooms, 2 full baths, a bright carpet-free main floor, and a basement ready for your finishing touch, its the perfect starter or down-sizer home. The private yard with mature trees and deck is great for relaxing, and you'll love being just minutes to Brock, the hospital, shopping, and highways. With parking for 4, central air, and a covered carport this one wont last long. Book your showing today! (id:63008)
351 Highland Road W
Stoney Creek, Ontario
Welcome to 351 Highland Road West, an immaculate custom-built 2-storey home offering 4,207 SqFt of finished luxurious living space with 4 spacious bedrooms and 4 bathrooms. Featuring soaring ceilings, hardwood floors, and a beautifully appointed maple kitchen with granite countertops, a stylish backsplash, and a butler's pantry, this home is designed for both comfort and entertaining. Each bedroom includes a walk-in closet, providing ample storage throughout. The exterior boasts a concrete-extended driveway with parking for 6-8 vehicles and a large, well-lit backyard complete with a jacuzzi, ideal for hosting. Conveniently located close to highways, shopping, and entertainment, this exceptional property combines elegance & functionality. (id:63008)
4165 Stonebridge Crescent
Burlington, Ontario
Premier End Unit Townhome in Prestigious Millcroft Golf Community. Welcome to Stonebridge Estates—an exclusive enclave in the heart of Millcroft. This rarely offered end unit townhome offers over 2,500 sq ft of beautifully designed living space and is perfect for those seeking a low maintenance lifestyle without compromising on space or quality. Inside, you'll find a classic centre hall layout featuring a chef’s kitchen with extended cabinetry, granite countertops, built-in appliances, a breakfast bar, and a sunny dinette with walkout to a private patio. The inviting living room showcases a gas fireplace and large windows that fill the space with natural light. A bonus main level den/family room offers the perfect retreat for reading, hobbies, or quiet relaxation. Ideal for hosting, the formal dining room is spacious enough for large family gatherings. A convenient main floor laundry room and powder room complete the main level. Upstairs, discover three generous bedrooms, including a luxurious primary suite with an oversized walk-in closet (complete with organizers) and a spa-like 5-piece ensuite featuring double sinks, a soaker tub, and separate shower. Notable upgrades and features include: Hardwood and ceramic flooring, California shutters throughout, Crown moulding & pot lights, Granite surfaces, Updated light fixtures, Double garage & double driveway, Reverse osmosis water system, Stone front porch (2020), Security system, Upgraded garage doors (2017), Aggregated/concrete walkways . . . and the list goes on. Enjoy peace of mind with exterior maintenance included in the condo fee—snow removal, lawn care, sprinklers, windows, roof, and more. Set in a quiet, beautifully landscaped community, this home is just minutes to parks, Millcroft Golf Course, top-rated schools, Tansley Rec Centre, shopping, restaurants, and highway access. A rare opportunity to own in one of Burlington’s most sought-after neighbourhoods—a lifestyle in a peaceful, serene setting! (id:63008)
4 Stonehill Ave
Kitchener, Ontario
OVER 2700 SQ FT OF FINISHED SPACE INCLUDING THE FINISHED BASEMENT. BEAUTIFUL TOWNHOME IN A DESIRABLE NEW COMMUNITY. Welcome to this beautiful 3-bedroom, 4-bathroom home in the highly sought-after Wallaceton community of Kitchener. Perfectly located close to schools, parks, and shopping, this property offers both convenience and comfort. The open-concept carpet-free, modern main level features a cozy living room with a fireplace and large windows, seamlessly connected to the stunning kitchen with a spacious eat-in island, quartz countertops, subway tile backsplash, stainless steel appliances, and elegant gold hardware. The dining area includes a sliding door walkout to the backyard, making it ideal for entertaining. Upstairs, you’ll find 3 generous bedrooms along with a convenient laundry room. The primary suite is a dream, complete with a walk-in closet and a spa-like 5-piece ensuite. The finished basement adds even more living space with a large rec room, full 4-piece bathroom, and plenty of storage. This home combines modern finishes, thoughtful design, and a prime location—truly a must-see! (id:63008)
27 Peel Street E
Mapleton, Ontario
Welcome to this well-maintained brick side-split, ideally located in the picturesque and friendly town of Alma. This spacious home offers 3 bedrooms, 2 bathrooms, and plenty of living space for growing families or those seeking comfort and functionality. The main level features a bright, welcoming layout with generous room sizes, perfect for everyday living and entertaining. Downstairs, youll find a large rec room and a cozy family room, offering excellent space for relaxing, hobbies, or entertaining guests. Step outside and enjoy the expansive lot, ideal for gardening, outdoor play, or simply enjoying the peaceful surroundings. An attached garage adds convenience and additional storage. This home combines small-town charm with spacious living a perfect opportunity to settle into a quiet community while enjoying all the space you need. (id:63008)
10 - 142 Ecclestone Drive
Bracebridge, Ontario
OPEN CONCEPT BRICK TOWNHOUSE OVERLOOKING MUSKOKA FALLS! BOAT LAUNCH AT YOUR DOORSTEP FOR LAKE MUSKOKA BOATING! Mint condition 2-Bedroom, 2-Bathroom. PETS are Welcomed! Updated kitchen & appliances, recently painted throughout. Abundance of free visitor parking along with designated owners parking spot. Enjoy the boardwalk along the river, relish a swim in the summer, launch your boat/kayak down the river into Lake Muskoka. Walk to town cafes/shopping. Walkout from living room to large covered balcony overlooking the Muskoka River & enjoy listening to harmony of the "Falls". Immediate closing available. Maintenance Fees also Include: snow removal, property management fees, ground & landscape maintenance. (id:63008)
13 Hickory Crescent
Seguin, Ontario
Bright, Spacious, and Full of Potential on Sucker Lake. This solidly built 2003 home on sought-after Sucker Lake offers space, privacy, and endless possibilities for your Muskoka lifestyle. With year-round access on a municipal road, it's an ideal choice whether you're looking for a family cottage, multi-generational retreat, or full-time residence. Step inside to find a well-maintained 4-bedroom, 2-bathroom home with two separate living areas, providing plenty of room for family and guests. A cozy woodstove warms cool evenings, while a cathedral ceiling and generous windows fill the living spaces with natural light. Move-in ready as is, there's also opportunity to add value with updates to the kitchen, bathrooms, and flooring tailoring the home to your personal style. The wooded path leads to your waterfront, where you'll have the chance to design and develop the shoreline to suit your vision add a dock, create gathering spaces, and make it your own. Launch your boat at the nearby ramp and enjoy everything Sucker Lake has to offer: motorized water sports like tubing and wakeboarding, or the quiet charm of paddling out in a kayak or SUP. For bigger adventures, drop into Lake Rosseau for a day of boating, shopping, and dining. All this is just minutes from the village of Rosseau, home to the renowned Crossroads Restaurant, local shops, a general store, a public beach, and the lively Friday summer market. With easy access to Highway 141, you're within reach of Bracebridge, Huntsville, and Parry Sound. Head south to Minett, Port Sandfield, or Port Carling for more dining, ice cream, and artisan finds. A rare combination of privacy, space, and potential in one of Muskoka's most desirable areas this property is ready for your vision. Come discover it today. (id:63008)
44 Carrick Trail
Gravenhurst, Ontario
Nestled within the prestigious Muskoka Bay Resort, this stunning townhome offers the ultimate blend of luxury, nature, and lifestyle. Situated on a premium lot, enjoy a spacious grassy area off the back patio and a beautiful forested view to the left, creating a serene and private retreat just steos from the world-renowned Doug Carrick-designed golf course. The interior is equally impressive, featuring soaring two-storey windows that flood the space with natural light and a dramatic full-height stacked stone fireplace as the focal point of the licing room. This inviting space flows seamlessly to the lower walk-out patio, perfoect fo entertaining or enjoing a peaceful Muskoka evening. Designed with both comfort and flexibility in mind, the addition of a Murphy bed increases sleeping capacity to accommodate up to four guests, making this home ideal for personal use or as a short-term rental opportunity. For the savvy investor, there's excellent rental income potential through the resort's rental program or privately managed stays. Adding exceptional value, the $45,000 membership initiative fee are already paid and included the clifftop clubhouse, infinity pool, fitness centre, spa, and dining. Whether you're seeking a luxurious four-season escape or a smart investment in the heart of Muskoka, 44 Carrick Trail offers resort-style licing at its finest. (id:63008)

