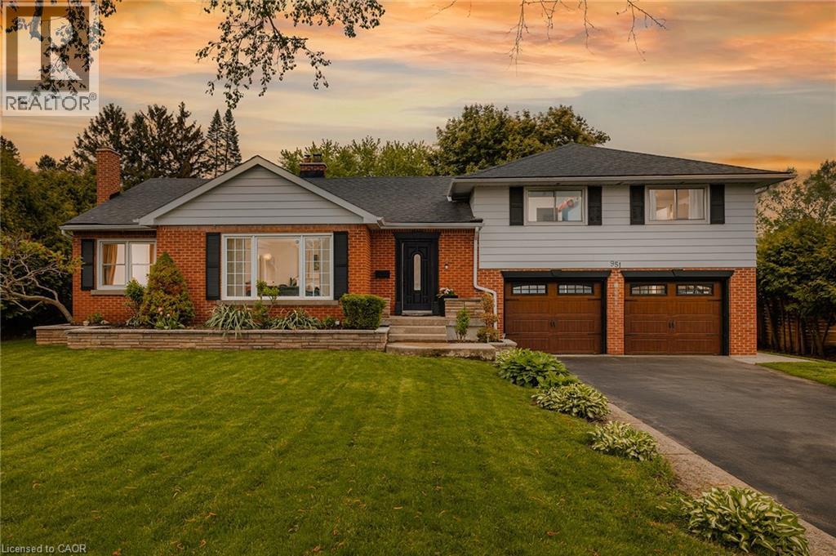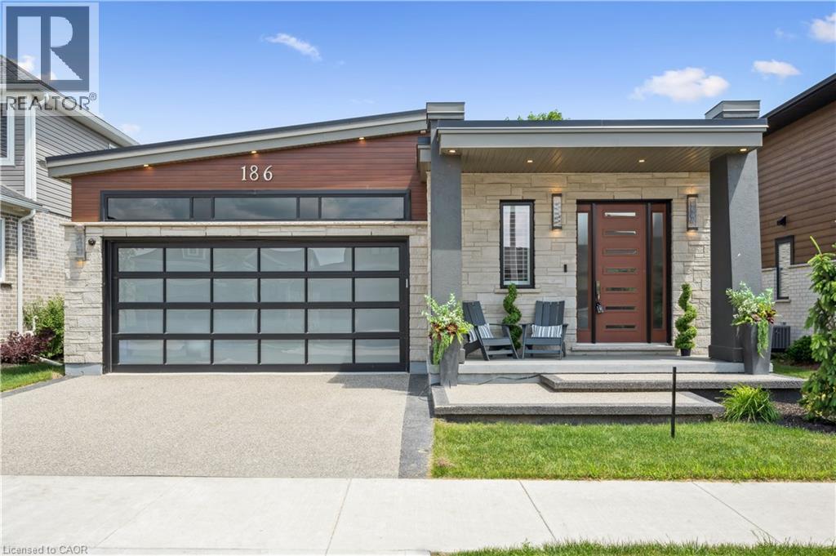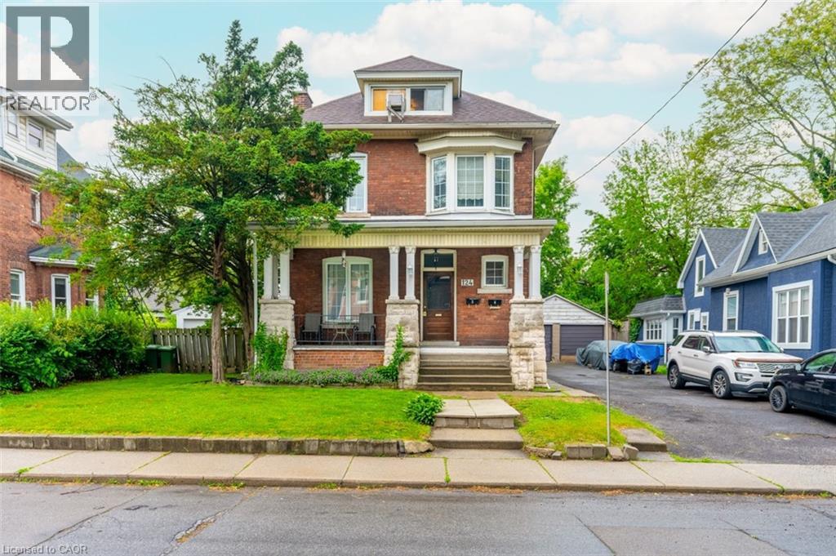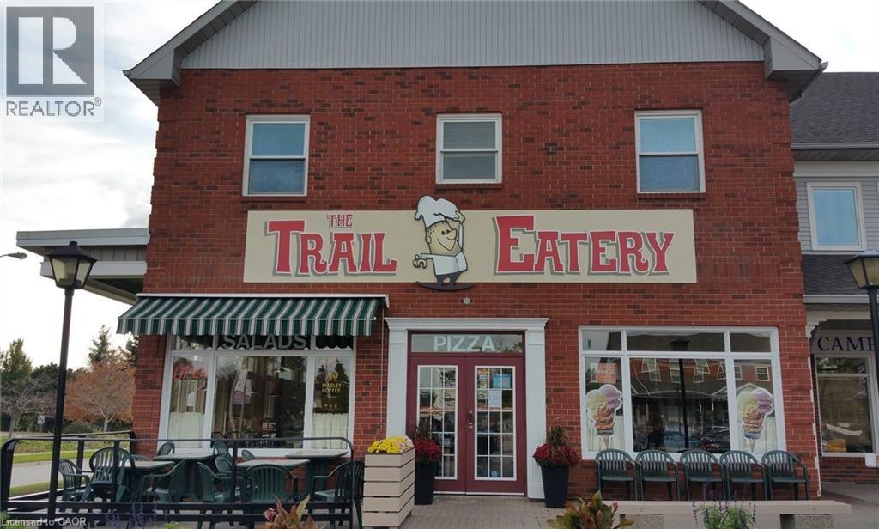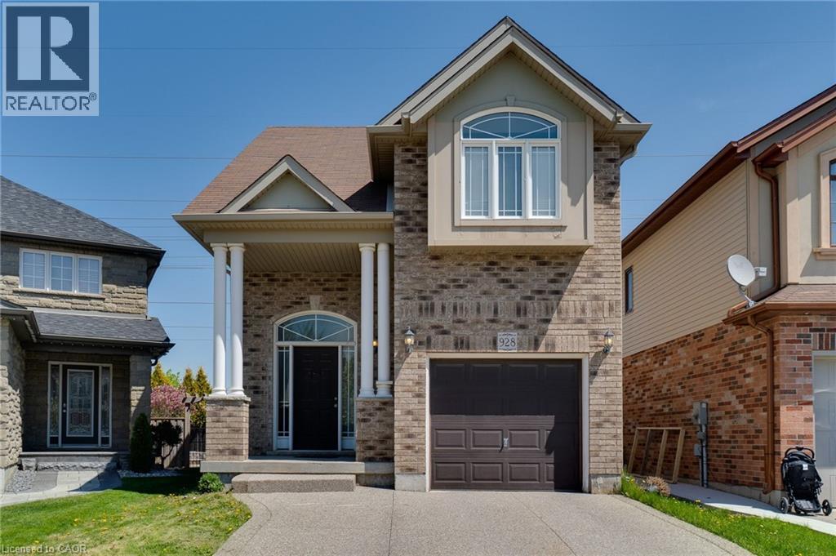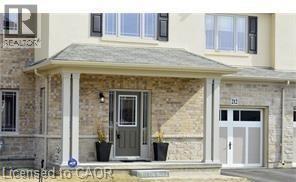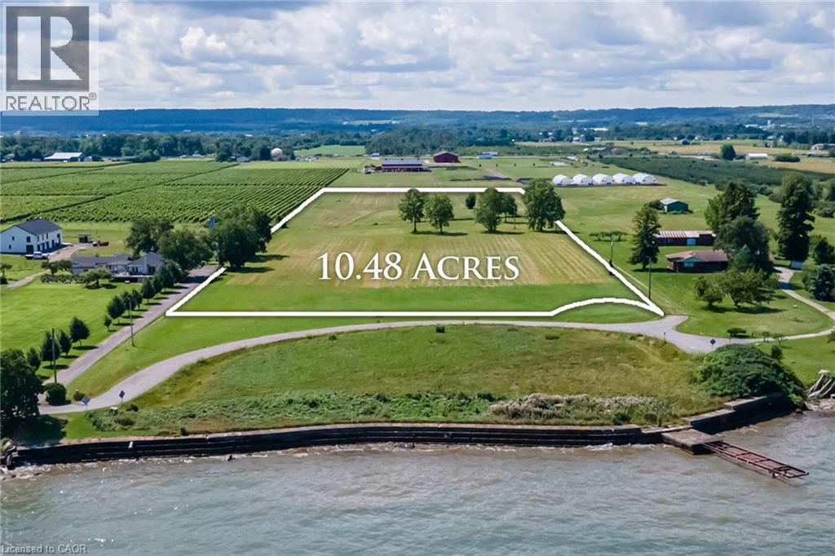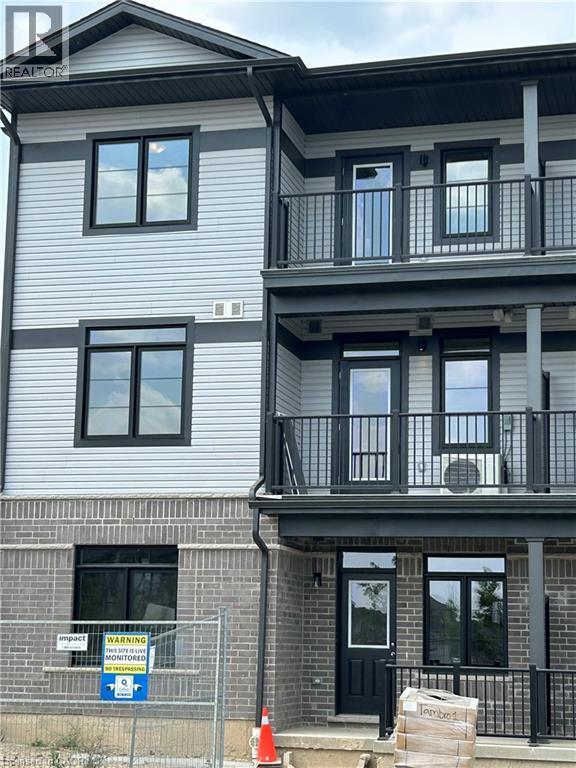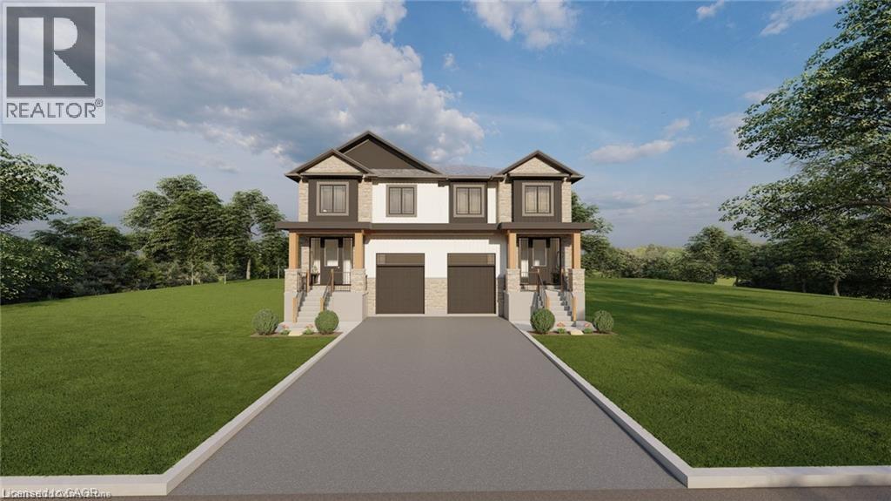951 Gorton Avenue
Burlington, Ontario
A Family Oasis by the Lake — Where Every Season and Every Memory Matters Nestled just one street from the lake in one of the area’s most charming, nature-rich communities, this exceptional home offers something rare: the perfect balance of connection, calm, and character. With 3,257 sq ft of finished living space, it provides room to grow, entertain, and create lasting memories — all on a rare double lot with future severance potential for added value. Once a seasonal cottage area for Toronto families seeking a lakeside escape, the neighbourhood has evolved into a vibrant, welcoming community. This home sits directly across from a park, formerly the grounds of a historic school, offering beautiful green views, extra privacy, and a perfect space for children to play. You’re also within walking distance to the lake, Royal Botanical Gardens, and scenic trails — a setting that nurtures peace and outdoor living. Lovingly cared for, this home has been the backdrop for years of cherished family moments. The sellers built a private resort-style backyard where their children grew up with space, nature, and freedom. The outdoor space is a true retreat, featuring a heated saltwater pool, custom playground, zipline, outdoor kitchen and BBQ, gazebo, soccer area, and indoor/outdoor wood-burning fireplaces. Inside, enjoy multiple entertainment zones, a yoga studio, and cozy nooks for rest and connection. Minutes from boutique shops, schools, the GO Train, and a new hospital — all surrounded by trees and lake breezes — this is a rare chance for a growing family or couple to embrace a lifestyle as full as the home itself. As the owners share: “This home gave our children everything they could dream of — indoors and out. Now, it’s ready to do the same for someone new.” (id:63008)
111 Riverbank Drive N
Cambridge, Ontario
Presenting an extraordinary opportunity to own a unique property on the coveted Riverbank Drive, available for the first time since 1963. THIS WOULD MAKE A GREAT BUILDING LOT ON .88 OF AN ACRE, NO HST AND LEVIES TO BUILD AS THERE IS AN EXISTNG HOME ON THE PROPERTY THAT WOULD NEED TO BE REMOVED AFTER BUILDING! OR This charming 3-bedroom bungalow, set on a large, mature treed lot, offers the cozy feel of a cottage combined with all the conveniences of city access. Surrounded by executive million-dollar homes, this residence features a private well and septic system, plenty of parking, and endless possibilities for future development in one of the area’s most sought-after neighborhoods. Designed for comfortable family living, the home features a warm, inviting layout with three spacious bedrooms, a cozy family room perfect for gatherings, and a formal dining room ideal for hosting memorable meals. The large eat-in kitchen serves as the heart of the home, connecting seamlessly to a formal living room—perfect for entertaining or relaxing. Main-floor laundry and ample storage enhance the home’s practicality. The expansive backyard is a true retreat, complete with a workshop and garden shed, perfect for DIY enthusiasts or gardening lovers. Framed by mature trees, this property offers a tranquil, country-like setting just minutes from Freeport Hospital, Highway 401, and major shopping hubs like Sportsworld. Access to Cambridge, Kitchener, and via the x-way to Waterloo, New Hamburg, & surrounding areas, enjoy the best of both worlds. 2 mins to walking trails and the Grand river where you can rent a canoe to explore the Grand river or just go fishing. Whether you’re looking to enjoy this cozy, cottage-inspired home now or planning to save up for your dream home on this outstanding lot, the possibilities are endless. Don’t miss this chance to own prime real estate on Riverbank Drive, where the charm of a serene retreat meets the conveniences of an exceptional location. (id:63008)
186 Timber Trail Road
Elmira, Ontario
SPECTACULAR ONE OF A KIND HOME! Welcome to this stunning, energy efficient, smart home with $422k in owner upgrades and $250k in builder upgrades! This executive style 1+1 bed bungalow, located just outside Waterloo, in Elmira, provides the conveniences you didn't know you needed. Enjoy your very own home technology assistant (AKA Josh) which controls the lights, fireplaces, speaker system, custom electric blinds and much more. This home offers owned solar panels which generate enough power to cover the majority of your hydro costs, year round and a comprehensive Tesla generator system is in place as back up, should you need it. Stepping into the home you'll be amazed by the soaring 13.5 ft high ceilings in the main living space. An entertainers dream Kitchen, living and dining area, all centered around the floor to ceiling porcelain surround fireplace and exquisite kitchen hood range and cabinetry. Many unique features enjoyed in this main kitchen and dining space including a pot filler at your coffee bar, a bar area with wine cooler, high end appliances and stunning quartz countertops. The oversized primary bedroom features a massive ensuite with walk in porcelain shower & large walk in closet. Doors off the living room and primary bedroom lead to your very own private backyard oasis with covered deck, luxury hot tub and underneath the deck you'll find a workshop fully enclosed in concrete. The 2 car garage enjoys heated epoxy floors, 2 electric EV chargers, high end cabinets & an additional heater for your convenience. The basement provides great inlaw potential or additional living space, perfect for entertaining, with in floor heating, a custom wet bar/ kitchenette open onto a large living room with built in electric fireplace, space for dining or games and tons of storage. A bedroom with a walk-in closet and a 3 piece bathroom complete this level. There is so much to see with this thoughtfully designed & fully custom home. Book your private tour today! (id:63008)
124 Gladstone Avenue
Hamilton, Ontario
Legal Triplex with zoning for a Four-plex in the Heart of St. Clair Welcome to 124 Gladstone Avenue, a rare investment opportunity in one of Hamilton's most desirable historic neighbourhoods — St. Clair. Situated on a generous 60 ft x 102 ft. lot and zoned for four units, this legal triplex features parking for 10 vehicles, and over 3,750 sq. ft. of finished living space. Each unit has its separate entrance and separate hydro meters. Unit layouts offer a mix of 1–2 bedrooms, dens, and full bathrooms, making this a versatile property for investors or multi-generational living. The property has recent upgrades, including a new roof (2023), new decking, ESA-certified 200 AMP service, and a 5-year-old boiler system. Located just minutes from downtown, Gage Park, public transit, and major highways (Hwy 403 & Hwy 8), this vibrant, tree-lined neighbourhood is perfect for tenants and owners alike. Nearby schools include Adelaide Hoodless Public School, Bernie Custis Secondary School, and St. Ann Catholic Elementary School. Enjoy weekend walks on the Escarpment Rail Trail, live professional sports at the Hamilton Stadium, or family outings at Gage Park. Whether you're an investor looking for solid rental income (currently generating $3,354/month with potential for more) or a buyer seeking long-term upside in a growth-friendly area, 124 Gladstone Avenue delivers space, flexibility, and income potential. (id:63008)
35 Crawford Crescent
Campbellville, Ontario
The Trail Eatery – Turnkey Restaurant Opportunity in Campbellville, ON Discover a rare opportunity to own and operate The Trail Eatery, a well-established and beloved restaurant nestled in the heart of Campbellville, Ontario. Known for its warm hospitality, rustic charm, and loyal customer base, this fully equipped, turnkey operation has been a staple in the local dining scene. With a welcoming interior, licensed patio, and proximity to hiking and tourist attractions like Crawford Lake and Rattlesnake Point, The Trail Eatery benefits from steady foot traffic year-round, including strong weekend and seasonal business. The sale includes all chattels, fixtures, and branding. This is a perfect opportunity for an experienced operator or hospitality group seeking a destination restaurant in a thriving rural community with upscale demographics. Please note: Financial statements are available with a signed Non-Disclosure Agreement (NDA). Sale is contingent on landlord approval — only serious and qualified buyers will be considered. Don't miss your chance to take over this turnkey business with an outstanding local reputation and growth potential. Contact us today to arrange a confidential showing. (id:63008)
1101 Derry Road
Milton, Ontario
Are you seeking a turnkey farm operation conveniently located near the GTA? Or a farm with local government approval for special crop businesses and no close neighbors? Look no further! Presenting an exceptional opportunity in the prestigious town of Milton. Just minutes away from major cities and highways, this expansive 23.5-acre property boasts fertile sandy loam soil, 2 acres of meticulously maintained greenhouses, a charming 4-bedroom house, and a tranquil pond. With nearly six decades of stewardship under the same family, this rare gem offers immediate potential for flower and vegetable cultivation, plus ample room for expansion with its flat, open landscape and natural gas connection. The package includes essential amenities such as two gas boilers, a loading dock, spacious barns for storage, and all necessary farm equipment and tools. Benefit from proximity to the GTA, ensuring seamless access to millions of potential customers. With urban expansion and population growth on the horizon, the value of this prime land is poised to skyrocket, featuring 751 feet of frontage along business Highway 7. Seize this extraordinary opportunity! The current owner is eager to assist you, and a Vendor Take-Back Mortgage is possible. Don't let this rare chance slip away—act NOW! (id:63008)
1101 Derry Road
Milton, Ontario
Are you seeking a turnkey farm operation conveniently located near the GTA? Or a farm with local government approval for special crop businesses and no close neighbors? Look no further! Presenting an exceptional opportunity in the prestigious town of Milton. Just minutes away from major cities and highways, this expansive 23.5-acre property boasts fertile sandy loam soil, 2 acres of meticulously maintained greenhouses, a charming 4-bedroom house, and a tranquil pond. With nearly six decades of stewardship under the same family, this rare gem offers immediate potential for flower and vegetable cultivation, plus ample room for expansion with its flat, open landscape and natural gas connection. The package includes essential amenities such as two gas boilers, a loading dock, spacious barns for storage, and all necessary farm equipment and tools. Benefit from proximity to the GTA, ensuring seamless access to millions of potential customers. With urban expansion and population growth on the horizon, the value of this prime land is poised to skyrocket, featuring 751 feet of frontage along business Highway 7. Seize this extraordinary opportunity! The current owner is eager to assist you, and a Vendor Take-Back Mortgage is possible. Don't let this rare chance slip away—act NOW! (id:63008)
928 Dunblane Court
Kitchener, Ontario
Well maintained, 3 +1 bdrm & 3.5 bath detached house on a quiet family-friendly court. Very functional open-concept layout; separate living and dining areas and 2-pc powder room on main floor. 2nd floor offers large Primary Bedroom with 4-pc En-suite and walk-in closet, and 2 additional good-sized bedrooms. Approximately 650 sqft Fully Finished Legal Basement with side separate entrance with 1 Bedroom, 1 Bathroom,1 kitchen, and separate additional Laundry room. Can be a great income generating potential if needed. Private fenced backyard perfect for outdoor entertainment. This property is close to top rating Schools, Parks, trails, Shopping centers, Highway (id:63008)
212 Greenwater Place
Kitchener, Ontario
Great Opportunity to make this spacious 3 bed - 3 bath your HOME. This beautifully maintained townhome in the heart of the desirable Doon neighbourhood Located in popular Doon South Family Oriented Area close to Groh School , HWY 401 Conestoga College, scenic walking trails, everyday amenities , has it all. Utilities (heat, hydro, gas, water, and hot water heater) are the responsibility of the tenant(s). A full application including credit check, credit score, and credit history is required for all applicants. *some pictures are virtually staged. (id:63008)
4558 Lakeside Drive
Beamsville, Ontario
Build your dream estate home with 350 ft. of unrivaled Lake Ontario views set on 10.48 acres backing onto a vineyard and winery. Welcome to 4558 Lakeside Drive, where every sunrise over the lake is a testament to the extraordinary life you've envisioned – unfolding against the picturesque backdrop of Ontario’s esteemed wine country. This newly severed parcel beckons with sweeping vistas of Lake Ontario, the Toronto skyline and the majestic Niagara Escarpment. Located on a private cul-de-sac, mere steps from the Lake, this property offers both seclusion and convenience, accessible to all major amenities including the QEW highway. Perfectly suited for connoisseurs of wine, your future estate will blend natural beauty with artisanal craftsmanship. Here, panoramic water views meet the allure of vineyards, creating a sanctuary where tranquility and luxury converge. (id:63008)
96 Oat Lane
Kitchener, Ontario
AVAILABLE DECEMBER 15TH ONWARDS! This spacious, multi-level 2 Bedroom end unit offers stunning views from two walkout balconies and is located in the welcoming community of Wallaceton in Huron Village. Known for its friendly atmosphere, the neighborhood boasts parks, shopping, and other essential amenities nearby. The Turquoise Urban Town Model features a convenient stackable laundry set on the second floor. Off the great room, you'll find a walkout to a comfortable balcony, perfect for relaxing or entertaining. Upstairs, the second floor includes two bedrooms, a three-piece ensuite, and a four-piece family bathroom. The primary bedroom has its own private balcony, offering an additional retreat. Wallaceton's master-planned community design provides a perfect balance of urban convenience and tranquil living. Enjoy the quiet trails and picturesque green spaces, or explore the nearby boutiques and eateries in the town center. Across the street, RBJ Schlegel Park—Kitchener’s largest sports facility—offers soccer fields, a cricket field, a splash pad, and more, making it easy to stay active outdoors.cThis newly built home by Fusion Homes features premium flooring and is ideally located with easy access to major highways, including the 401 and 7/8. A new elementary school will soon be neighboring this location, making it an even more appealing place to call home. Your private parking spot is conveniently located just outside your front door. (id:63008)
139 Pugh Street
Milverton, Ontario
Welcome to 139 Pugh Street – A duplex offering flexibility, privacy, and strong investment potential. Thoughtfully crafted by Cailor Homes, this property features a functional layout perfect for families or investors. The main unit includes 3 bedrooms and 3 bathrooms, with upscale touches like flat ceilings, a designer kitchen with an oversized island, dual vanity and glass shower in the ensuite, and a spacious walk-in closet. The lower unit offers 2 bedrooms and 1 bathroom, with its own separate entrance and mechanicals—ideal for extended family, guests, or tenants. Backing onto forest, you'll enjoy rare backyard privacy in the growing community of Milverton. Compared to similar homes in nearby urban centres, 139 Pugh delivers unmatched space, style, and value. Live in one unit, rent both, or create a multi-generational setup—this home gives you options! (id:63008)

