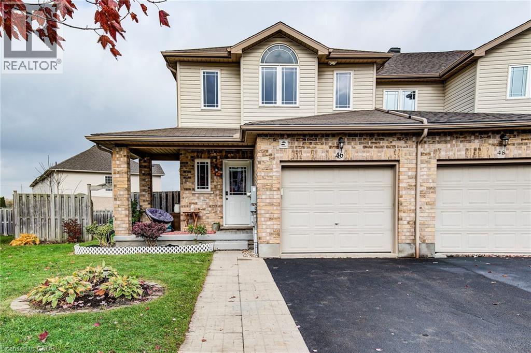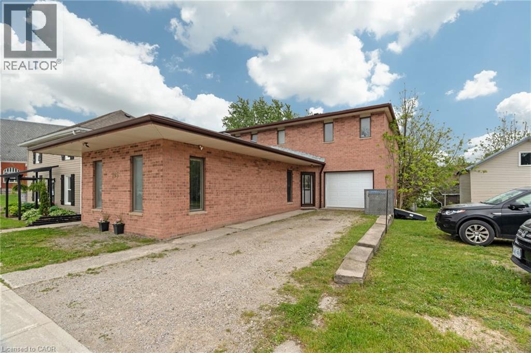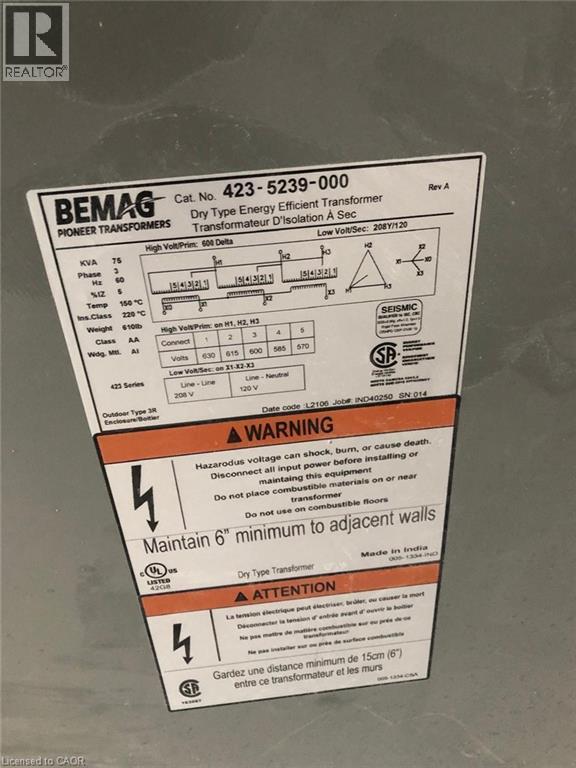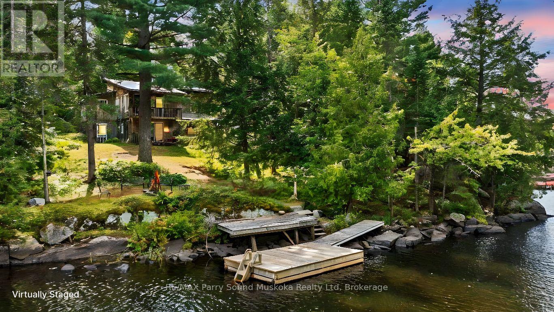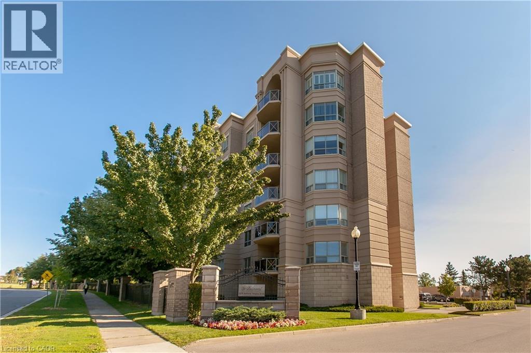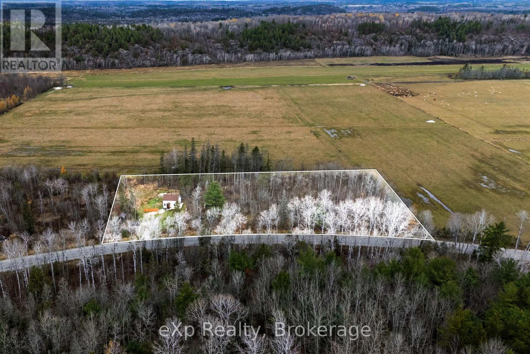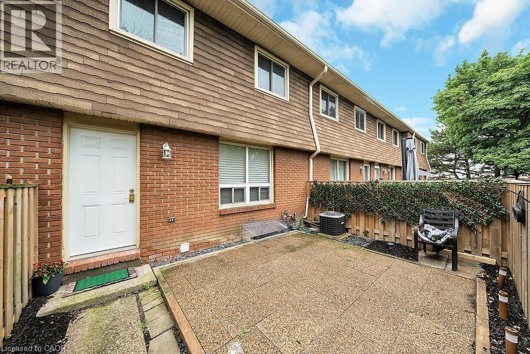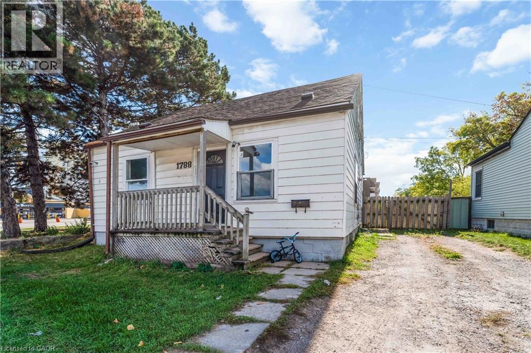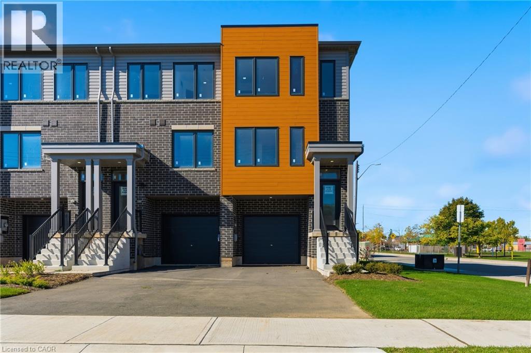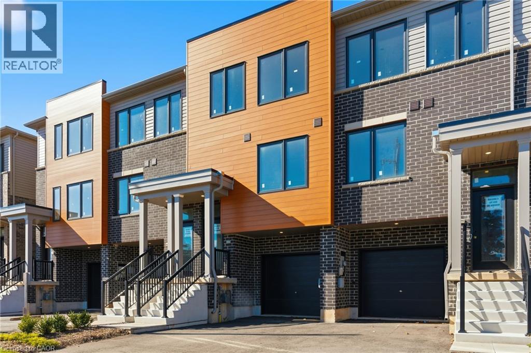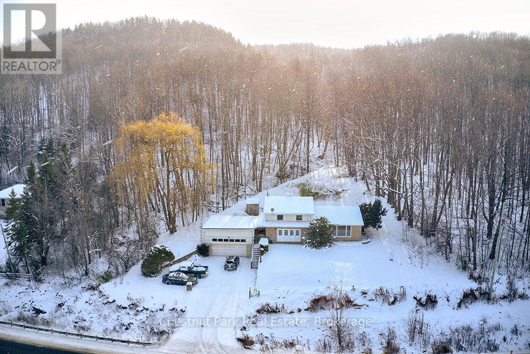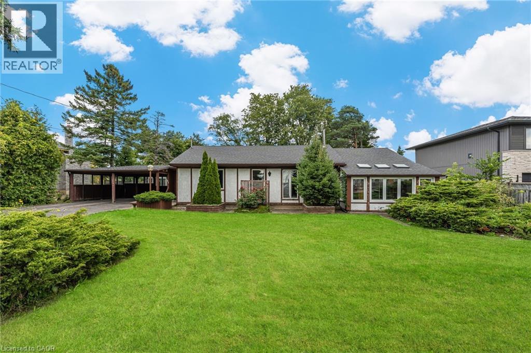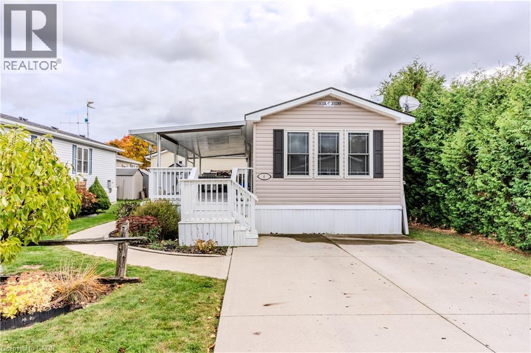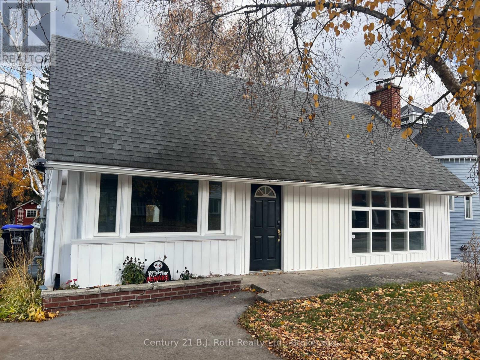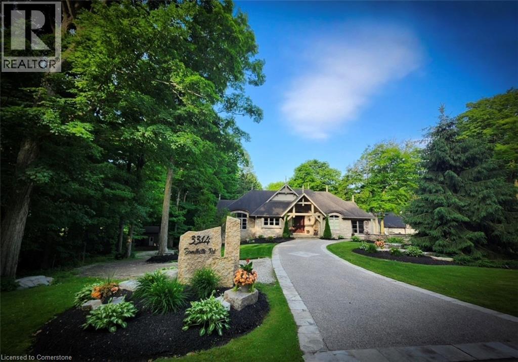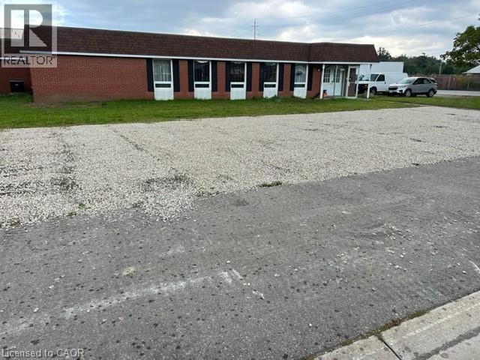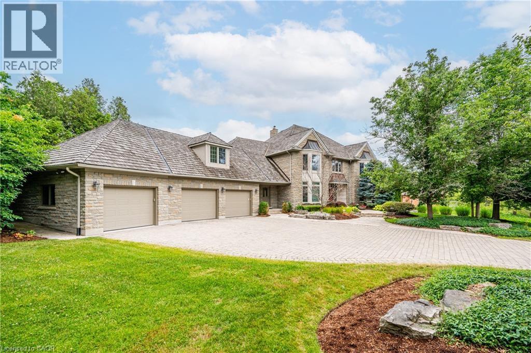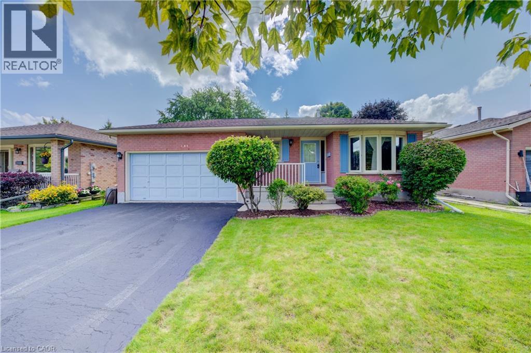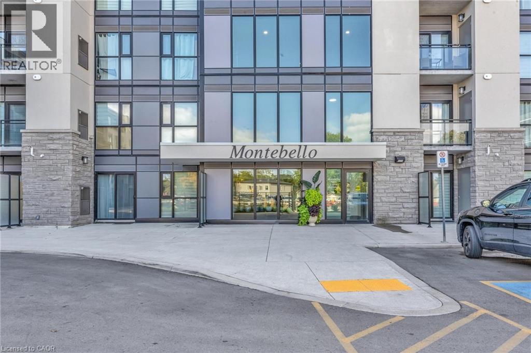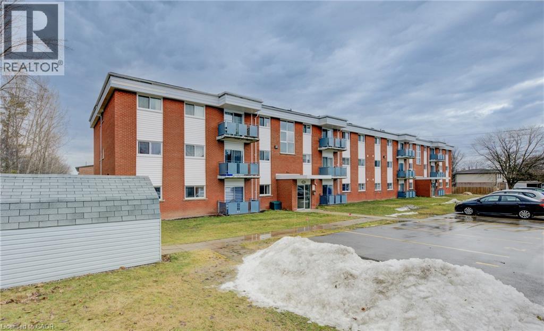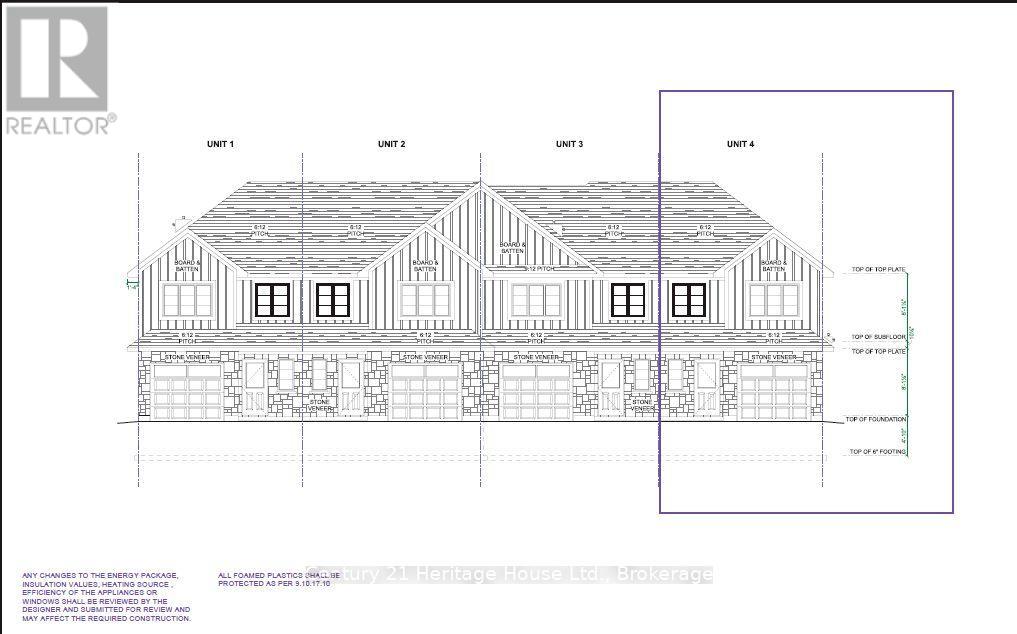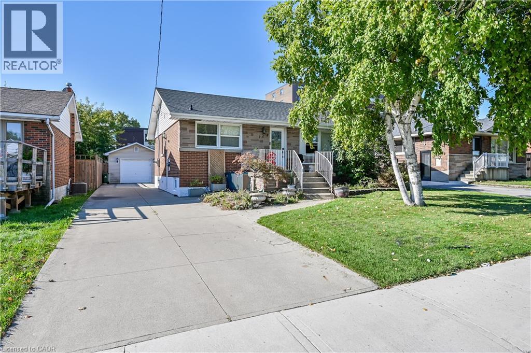46 Clough Crescent
Guelph, Ontario
Enjoy executive living in desirable South End in this rarely offered freehold END unit townhouse sitting on a HUGE 76ft wide pie-shaped lot with side entrance to fully finished basement! This spacious house offers 2,177 sqft of finished living space, and has been freshly painted throughout. As you enter through the wrap around covered front porch, the welcoming foyer leads to a spacious open concept layout with large windows bringing in an abundance of natural light. The contemporary eat-in kitchen features stainless steel appliances and overlooks the living room featuring a walk out to your extra-wide private back/side yard. Upstairs, you find a spacious primary suite, boasting a generously sized walk-in closet, and an ensuite bathroom. Two additional spacious bedrooms are both primary-sized and share a second washroom, fitted with 2 sinks so the kids can get school ready without rushing in those busy mornings! Heading down, the basement is finished with permit, featuring a large, well lit recreation room with large windows, ideal for entertainment, home-office, or an additional living space. A full 4-pc washroom and a separate side entrance to the basement makes this can an ideal space for an in-law set up or for those older children who prefer their privacy. We'll leave the endless possibilities to your imagination. With no neighbours at the back, the huge pie-shaped lot offers a private oasis for you to host family and friends for outdoor entertaining. Excellent LOCATION, with top-rated elementary schools and the upcoming new Secondary School literally just steps away. UofG is a 10 minute direct bus ride! Located minutes from Hwy 401, Guelph General Hospital, restaurants, and all essential amenities, this house provides unparalleled access to everything you need. (id:63008)
195 Main Street
Lucan, Ontario
We are super excited to present this rare 4-plex opportunity in the thriving and sought-after town of Lucan! Whether you're an investor looking for a solid income property or a buyer hoping to offset your mortgage, this versatile building is packed with potential. This unique property features three 1-bedroom units ranging from 550 to 650 finished square feet and a spacious 3-bedroom 2 bathroom (including an ensuite) apartment with 1,571 sq. ft. of finished living space, plus an additional 375 sq. ft. in the basement. The possibilities are endless thanks to the commercial zoning, which allows for a wide variety of uses. Live in the large 3-bedroom unit and rent out the remaining apartments, or lease out all four for maximum income. The current scheduled gross annual income is $62,748, making this an attractive investment from day one. A garage and basement storage add even more value for the owner. Located just 20 minutes from London and a short drive to Grand Bend, Lucan has become a highly desirable place to live and invest. The town offers a full suite of amenities, including a brand-new grocery store, McDonald's, Dollarama, and the ever-popular Chuck's Roadhouse. It's also well-known as a great place to raise a family, with multiple parks, soccer fields, baseball diamonds, and a vibrant community centre and arena. This is a rare chance to own a strong income-generating property in a growing community with incredible future upside. With flexible zoning, strong rental income, and a fantastic location, this property checks all the boxes. Don't miss your chance, book your private showing today and explore all the ways this exceptional property can work for you (id:63008)
1038 Garner Road Unit# 202
Hamilton, Ontario
Location, Location, Location!!! Brand new unit in Prestigious Business Park for Lease, M3, Industrial Zoning, uses include; Personal services, Office, Restaurant, Surveying, Engineering, Planning, Design Business, Trades School, Warehouse, Children's play Gym, Motor Vehicle Sales, Rental Establishment, gymnastic studio, equipment and Machinery sales, rental, manufacturing, research and development establishment and more. Easy Hwy 403 Access, next to the Shopping Center, Walmart, Canadian Tire, and more! Build out financing available to QUALIFIED Tenants. Landlord will assist with build-out costs for qualified tenants and can help with finishing the office layouts as per the attached floors plans or customized to the tenants specific requirements! Convenient Hwy 403 access, near Walmart, Canadian Tire, and shopping. Tenant covers TMI($16.35/ sq ft) + utilities. Property available as a bare shell. M3 Industrial Zoning, with flexible uses: Personal services, Office, Restaurant, Surveying, Engineering, Design, Trade School, Warehouse, Play Gym, Auto Sales, Gymnastic Studio, Equipment Sales/Rental, Manufacturing, R&D, and more. Convenient Hwy 403 access, near Walmart, Canadian Tire, and shopping. (id:63008)
252 Dunchurch Estates Road
Whitestone, Ontario
DESIRABLE WHITESTONE LAKE! AFFORDABLE YEAR ROUND HOME or 4 SEASON COTTAGE! Open concept great room with vaulted ceiling, Retreat to the deck overlooking the waterfront, 3 bedrooms, 1 bath, Walk out lower level boasts finished finished rec room/guest area, Walk out to Lakeside, Enjoy perennial gardens, Private treed lot, Gentle slope to the waterfront, Useable basement is ideal for further development, Dunchurch Estates Rd offers excellent access & Year Round road association, Enjoy Great swimming, boating, fishing for Pickerel, Pike, Bass, Perch, Crappie....Boat or Drive into the Village of Dunchurch for Amenities, Gas, Liquor, Ice cream, Nurses Station, Community Centre, Just 10 mins to McKellar, 25 mins to Parry Sound & Hwy 400 for easy access to GTA! Great opportunity to make your Cottage dreams or Lakeside living a reality! (id:63008)
2075 Amherst Heights Drive Unit# 401
Burlington, Ontario
Experience the ease and comfort of low-maintenance living in this beautifully updated condo, perfectly tailored for those seeking a relaxed, community-oriented lifestyle without sacrificing modern conveniences. Nestled in Burlington’s desirable Mountainside neighbourhood, this residence combines the tranquility of a mature, well-established community with proximity to everything you need — just minutes from picturesque parks, golf courses, shopping, dining, transit, and major highway access, making day-to-day life effortless. Step inside to discover a bright and inviting space filled with natural light and thoughtful details throughout. The open-concept living and dining areas flow seamlessly together, grounded by rich hardwood flooring and framed by large windows that create a warm, airy ambiance. The spacious living room extends to a private balcony — the perfect setting to enjoy your morning coffee, unwind with a book, or watch the sunset in peace. The kitchen features abundant cabinetry and counter space, offering both functionality and charm for those who love to cook or entertain. The expansive primary bedroom provides a peaceful retreat with a large 4-piece ensuite featuring a tiled bath/shower combination and an oversized vanity. Completing the home is convenient in-suite laundry, ample storage, and thoughtful design details throughout that make daily living effortless. Residents enjoy access to a wonderful range of amenities designed for connection and convenience — including a fitness room, party room with kitchenette, outdoor patio with gazebo, workshop, and car wash area. EV charging stations and an active social atmosphere add to the appeal of this sought-after building. Whether you’re downsizing, simplifying, or simply seeking a vibrant and well-maintained community, this move-in-ready condo offers the perfect blend of comfort, style, and peace of mind. (id:63008)
685 Lee Valley Road
Sables-Spanish Rivers, Ontario
If you've been dreaming of a peaceful lifestyle surrounded by nature where you can raise your own chickens and truly live off the land, this beautiful property offers exactly that.Set on approximately 2.47 acres, it combines the charm of country living with the comfort of modern updates. This home has been thoughtfully upgraded from top to bottom, featuring a new 100-amp electrical panel, updated wiring to heaters beneath the home, a baseboard heater for added warmth, and a heater accessible from the bathroom. It also includes a brand new septic system and field bed, new PEX plumbing, a new hot water heater, a new pressure tank, and a new water filtration system for peace of mind.Several windows have been replaced, with all upgraded to durable vinyl. A wrap-around deck offers the perfect place to relax and enjoy the tranquility of your surroundings.This property truly captures the best of country living, offering space, comfort, and serenity while still being within easy reach of nearby amenities. Come and experience the warmth and charm this home has to offer. (id:63008)
1015 Upper Gage Avenue Unit# 4
Hamilton, Ontario
All updated and in move in condition with a flexible closing. Plenty of square footage (942)above grade plus basement. Updates include a brand new bathroom, stripped to cinder blocks. New Tub, sink, toilet floor and walls. Unit has 1 parking spot with an option for another for a small fee.…New Led pot lights installed, exhaust fan. New tile on floor and tub surround including tub, and fixtures. All new flooring on the second floor, painted walls, new Led light fixtures were installed. No more lightbulbs required, new Carpet installed down the stairs. On the main floor, LED fixtures . Freshly painted living room. The kitchen has brand new cabinets, flooring, sink, faucet counters. Brand new pantry ,French door fridge, new stove, dishwasher, and over the stove microwave, new led lights installed in kitchen, new plug installed for the stove . Basement is painted but can be finished. Fairly new washer, dryer not new. New sink tub was added in the basement. No Disappointments here!! (id:63008)
1788 Barton Street E
Hamilton, Ontario
Welcome to this charming 4-bedroom, 1-bath home in Hamilton’s desirable East End. The main floor offers a bright and inviting layout with plenty of natural light, featuring a cozy kitchen ideal for everyday cooking and a spacious living area perfect for relaxing or entertaining. The lower level includes a walk-out, providing convenient access to the backyard and additional storage space (please note the basement ceiling height is approximately 5'4). Located close to parks, schools, shopping, and public transit, this home offers a comfortable and connected lifestyle in a peaceful neighbourhood — perfect for tenants seeking a well-maintained place to call home. (id:63008)
15b Bingham Road
Hamilton, Ontario
Welcome to Roxboro, a true master-planned community located right next to the Red Hill Valley Pkwy. This new community offers effortless connection to the GTA and is surrounded by walking paths, hiking trails and a 3.75-acre park with a splash pad. This freehold end-unit townhome has been designed with naturally fluid spaces that make entertaining a breeze. The additional flex space on the main floor allows for multiple uses away from the common 2nd-floor living area. This 3 bedroom 2.5 bathroom home offers a single car garage and a private driveway, a primary ensuite and a private rear patio that features a gas hook up for your future BBQ. Quartz counter tops, vanity in powder room, a/c and new appliances included. (id:63008)
9b Bingham Road
Hamilton, Ontario
Welcome to Roxboro, a true master-planned community located right next to the Red Hill Valley Pkwy. This new community offers an effortless connection to the GTA and is surrounded by walking paths, hiking trails and a 3.75-acre park with splash pad. This freehold townhome has been designed with naturally fluid spaces that make entertaining a breeze. The additional flex space on the main floor allows for multiple uses away from the common 2nd-floor living area. This 3 bedroom 2.5 bathroom home offers a single car garage and a private driveway, a primary ensuite and a private rear patio that features a gas hook up for your future BBQ. A/C and new appliances included. This new townhome won't last long, inquire today about this new community and the My Home Program for additional cash bonuses. (id:63008)
220 Alexander Street
Gravenhurst, Ontario
NEW KITCHEN COUNTER TOPS JUST INSTALLED...Welcome to 220 Alexander Street, a well appointed and updated bungalow with 3+1 bedrooms and 2 baths. Located in the heart of a well established neighbourhood, this home has three bedrooms on the main floor with a primary three piece ensuite and a separate four piece bathroom with a jet tub. There is a main floor laundry and mudroom combination with plenty of storage, a large kitchen, and dining room that features a breakfast bar highlighted by a living room with a fireplace. This home boasts a finished basement with the fourth bedroom, a large family room with a gas fireplace, and a large workshop. Outside you will find an oversized landscaped 100 x 150 lot with a regularly serviced Generac , a large back deck, and level yard for outdoor enjoyment. Located less than a 5 minute drive to Muskoka Beach and walking distance to Beechgrove public school. Come today to see this beautiful home in a quiet, family friendly neighbourhood. (id:63008)
207070 Highway 26
Meaford, Ontario
Welcome to this charming 4-bedroom, 2-bathroom home for lease, perfectly located just minutes from Meaford and Thornbury downtown restaurants, shops and harbours. Set against a backdrop of peaceful rural landscapes, this 1,600 sq ft home offers a bright, open-concept layout that seamlessly connects the living, dining, and kitchen areas - ideal for both everyday living and entertaining. Tastefully refreshed throughout, the home features various updated finishes and creates a warm, inviting atmosphere. Each of the four generously sized bedrooms offers flexibility for families, guests, or a home office, while the two stylishly updated bathrooms provide both comfort and functionality. Surrounded by natural beauty, the property offers a quiet retreat with convenient access to nearby amenities, schools, and all that Meaford has to offer! Enjoy the best of both worlds, tranquil living with urban conveniences close by. Don't miss out, schedule your private viewing today and enjoy life in Southern Georgian Bay! (id:63008)
320 Country Hill Drive
Kitchener, Ontario
Situated in the highly desirable Country Hills neighborhood of Kitchener, 320 Country Hill Drive is a beautifully updated raised bungalow that perfectly blends comfort, style, and practicality. Offering five bedrooms and two bathrooms, this spacious home is ideal for a growing family. Freshly painted throughout, it features a bright and modern interior highlighted by a large living room filled with natural light from a well-placed window. The kitchen has been refreshed with new countertops (2024), freshly painted cabinets (2025), stainless steel appliances, a new dishwasher (2025), and an undermount sink, creating a warm and functional space that flows seamlessly into the dining area. From there, step out to a partially covered, two-level deck with windows, freshly stained in 2025—perfect for outdoor gatherings or quiet evenings. The main floor also includes three generous bedrooms and a fully renovated 5-piece bathroom (2024) with dual sinks and ample cabinetry. The finished basement extends the living space with two additional bedrooms, a versatile den that can easily be opened up by removing the wall between it and the second bedroom, a kitchenette, and a large laundry room featuring a new washer and dryer (2025) with plenty of storage and direct garage access. Outside, the property showcases a resurfaced driveway, brand-new interlock, and a spacious, fully fenced backyard that offers both privacy and room for children to play or for gardening and entertaining. Conveniently located close to schools, shopping, cafes, and just minutes from Highway 7, this move-in-ready home offers an ideal balance of comfort, modern updates, and family-friendly living. (id:63008)
614 Golf Club Road
Hamilton, Ontario
Sitting on a generous 0.37-acre property, this sprawling 1,931 square foot bungalow presents you with an opportunity to renovate and add your own style, or start fresh and build the home of your dreams. Located in a desirable rural pocket of Hamilton, this property combines the best of quiet country living with everyday conveniences just minutes away. Golf enthusiasts will love being steps from Scenic Woods Golf Club, while commuters will appreciate the easy access to major routes connecting you to Ancaster, Binbrook, and Hamilton Mountain. The home presents with three spacious bedrooms, a large living room with hardwood floors and a four piece bathroom. There is also a south facing sunroom and another room with an indoor hot tub. The backyard is spectacular with gardens everywhere and no rear neighbours. Make your dream a reality at this incredible property today! (id:63008)
4449 Milburough Line Unit# 4 Tamarack
Burlington, Ontario
Sharp home, move in condition, in Burlington’s highly desired Lost Forest Park with secure gated entry. Located just minutes from Memorial Park in the Village of Waterdown. 1 bed, 1 bath, Home features a spacious family room with an abundance of windows. Large eat-in kitchen with quality cabinetry, flooring, appliances, and plenty of room for dining. Off family room and kitchen is a walkout to a huge 36 X 10 covered deck. This is an End Unit, besides visitors parking, great when you have guests!! The monthly fee includes land lease, maintenance of the park and systems and property tax. (id:63008)
309 Manly Street
Midland, Ontario
Welcome to 309 Manly Street in Midland. Whether you are looking for an investment or just starting out this property has upside potential. Featuring a generous sized lot, and a rental unit to help offset costs. Located close to downtown amenities. This property is being sold as-is and offers all upside potential. Zoned R2 allowing for a second unit, home occupation and accessory building. There is value here in this property is ready for new owners. (id:63008)
3314 Sandhills Road
Baden, Ontario
Welcome to 3314 Sandhills Rd. A beautifully renovated in 2007, Perfect mix of Wiarton Limestone/stucco, 3 + 1 bedroom walkout bungalow. Set on 7.21 acres of wooded property, features custom flagstone, aggregate drive, custom maple kitchen, marble countertops, hardwood finishes throughout. 13’ ceiling Living Room with floor to ceiling windows custom trimmed, with built in cabinetry accenting the adjacent custom cast limestone fireplace wall. Room to entertain, work and play with 2 concrete patios, 2 raised decks with glass railings. A 4000 sq ft heated shop with 18’ ceiling, 4 overhead doors, multi sport court, built in 2021. Bank barn with 3 overhead doors ideal for animals, hobbies or storage. Trails throughout mature hardwood bush for walking, skiing or ate. Home has optional heat of outdoor wood furnace. 8 mins from Costco, Waterloo Boardwalk amenities. 5 mins to Hwy 7&8, schools, 3 Golf North Properties and Wilmot Rec. Complex. 15 mins from 401 and 1 hr. West of GTA. (id:63008)
222 Argyle Avenue
Delhi, Ontario
Opportunity Knocks! 5,000 sq ft of the 8,600 sq ft of this General Industrial Zoned (MG) property is available for lease. This property sits on an acre lot. There is a bay door on one side of the building and also another truck dock door on the other side of the building. If you wish to lease out a smaller portion of this building, the landlord is willing to accommodate as long as it is a minimum of 3,000 square feet. The zoning on this property permits a wide variety of permitted uses. There are a ton of opportunities to start or expand your business with this property! Property is currently going through the process of having a special provision put onto the zoning that would possibly allow for other special uses, including daycare. (id:63008)
338 River Oak Place
Waterloo, Ontario
Discover refined living in the prestigious River Oak Estates—where timeless design meets an extraordinary natural backdrop. Set on a lush half-acre lot backing directly onto the Grand River, this 6,000+ sq. ft. residence captures breathtaking views of the water, pond, and Grand River Trail. Thoughtful landscaping enhances its privacy and curb appeal, creating a truly peaceful setting. Inside, sophistication unfolds across three levels, with 5+2 bedrooms and 6 bathrooms offering comfort and flexibility for family and guests. The grand foyer opens to an elegant staircase and sun-filled formal living and dining rooms—ideal for entertaining large gatherings. The kitchen, complete with an oversized island and casual dining space, extends to a spacious deck overlooking the river. A stone wood-burning fireplace anchors the family room, where floor-to-ceiling windows frame the scenic outdoors. The main floor suite is a private retreat featuring a gas fireplace, walk-in closet, and balcony access. Its luxurious ensuite includes dual vanities, a soaker tub surrounded by windows, and a glass walk-in shower. Upstairs, you’ll find four additional bedrooms, a home office with custom built-ins, and a dedicated media room. The lower level offers two more bedrooms, a 3-piece bath, wet bar, games area, and walkout access to a stone patio and landscaped gardens—perfect for indoor-outdoor living. Blending comfort, elegance, and a rare connection to nature, this River Oak Estates home delivers a lifestyle as remarkable as its setting. (id:63008)
489 Northlake Drive
Waterloo, Ontario
DOUBLE CAR GARAGE BACKSPLIT IN DESIRABLE WATERLOO NEIGHBORHOOD WITH GREAT POTENTIAL! With new flooring, paint and some cosmetic updates this can be someone's forever home. Welcome to this spacious 4-level backsplit located in a highly desirable, family-friendly neighborhood. Offering 4 bedrooms, 2 bathrooms, a 2-car garage plus driveway parking for 2, this home provides both comfort and convenience. The inviting main level features a bright living room with a large bay window, filling the space with lots of natural light. The eat-in kitchen offers ample counter and cabinet space with access to a large deck space featuring a hot tub, overlooking the generous backyard—perfect for entertaining and family gatherings or just relaxing outside on those warm summer days. Upstairs, you’ll find 3 bedrooms and a 4-piece bathroom. The lower level boasts a spacious family room with a cozy gas fireplace to enjoy weekend evenings with your family and friends in as well as a convenient 3-piece bathroom, while the basement provides a rec room, the 4th bedroom, and a utility room for extra storage. Ideally located near highly rated schools, Laurel Creek Conservation Area, shopping, parks, trails, and public transit, this home is the perfect blend of lifestyle and location. (id:63008)
50 Herrick Avenue Unit# 231
St. Catharines, Ontario
Discover modern condo living at 50 Herrick Avenue in St. Catharines. This 2-bedroom, 2-bath suite is surrounded by lush greenery and backs directly onto Garden City Golf Course with southern facing views. Enjoy resort-style amenities including a pickle ball court, gym, party room, and concierge. Located just minutes from shopping, dining, and easy highway access — this is the perfect blend of city convenience and natural serenity. (id:63008)
527 Parkside Drive Unit# 8
Waterloo, Ontario
2 Bedroom unit 8 on first floor with balcony is available 1 January at 527 Parkside Drive in waterloo. All utilities are Inclusive in rent. It will be 1 year lease and location of building is excellent and is close to all facilities. It is priced at only 1949. One or two parking is available for 50 dollars each per month (id:63008)
223 Bruce Street S
West Grey, Ontario
Welcome to 223 Bruce St South Durham to these custom built townhomes by Candue Homes 2020 Ltd!! Built on slab is this townhouse which features in-floor heating & a natural gas furnace. This 2-storey home has 3 bedrooms , 3 baths, luxury vinyl plank floors, quartz in the kitchen & bathroom. There is an electric fireplace & more. Great inclusions package with appliances, hot water heater, water softner & garage door opener. Get in on this outside unit while you can. Great units for a Great Price!! call today for more info! Currently looking at a late January 2026 finish date. (id:63008)
122 Toby Crescent Unit# 2
Hamilton, Ontario
Stunning two bedroom, one bathroom basement apartment located on a quiet street in the desirable Huntington neighbourhood on the East Mountain. The apartment is on the lower level of a legal duplex and features a spacious and bright open concept living room, eat-in kitchen with plenty of cabinets and counterspace, breakfast bar, dining area, a 3-piece bathroom, laundry room with washer & dryer, and two spacious bedrooms. Luxury vinyl plank flooring throughout. Ceramic tile in the bathroom. Separate side entrance from the driveway. The shared backyard is fenced and has a large concrete patio. Steps to the Mountain Brow and panoramic views of the City. Green space and recreation nearby including Mohawk Sports Park, King's Forest, The Bruce Trail, The Hamilton Rail Trail, and the Mountain Brow walking and bike path. Convenient access to amenities. Easy access to the lower city and Red Hill Parkway. Non-smoker. Small pets only. Tenant pays 40% of gas, hydro, and water utilities in addition to the base rent. Immediate possession available. (id:63008)

