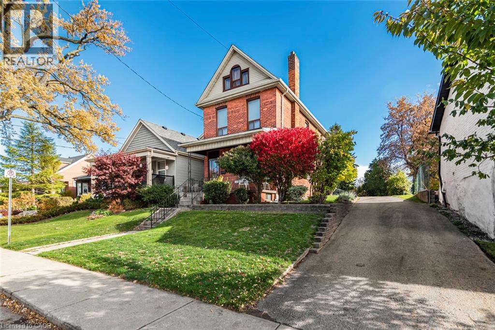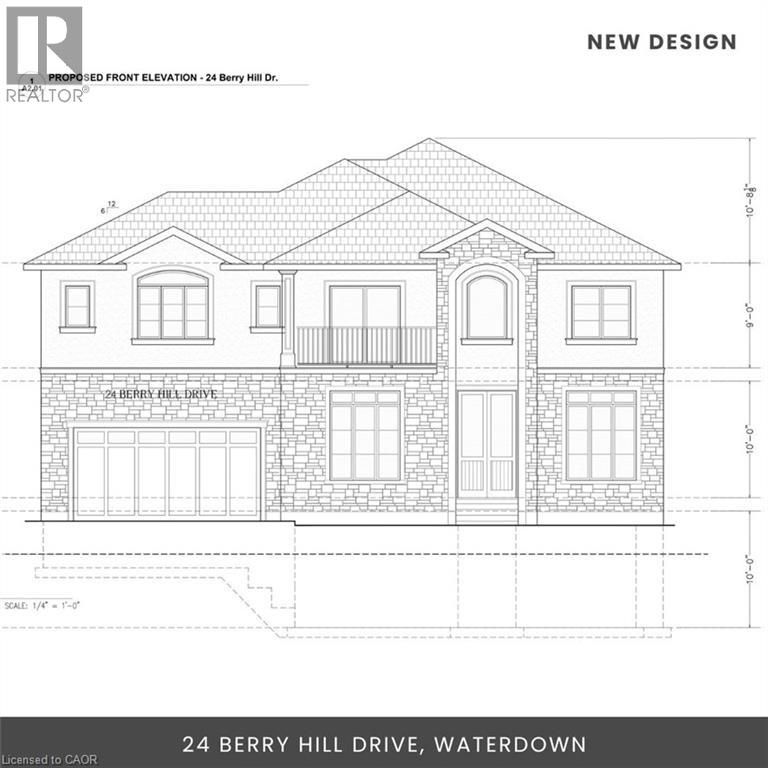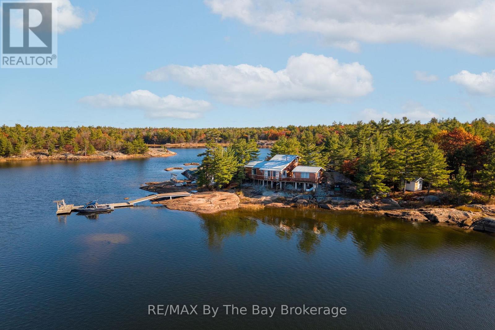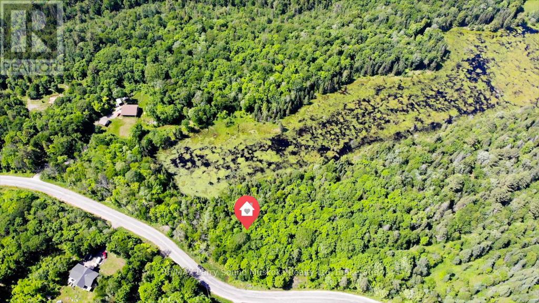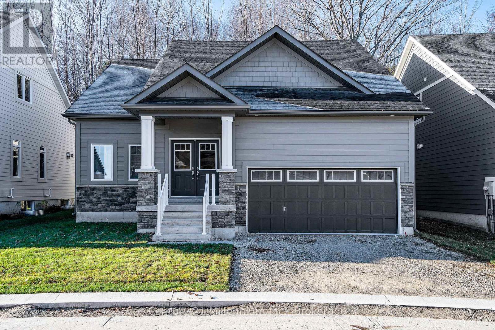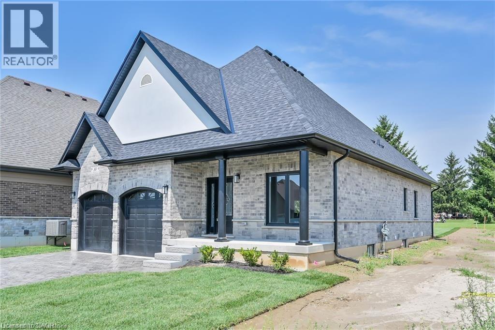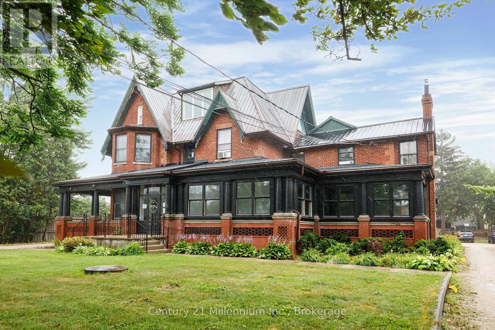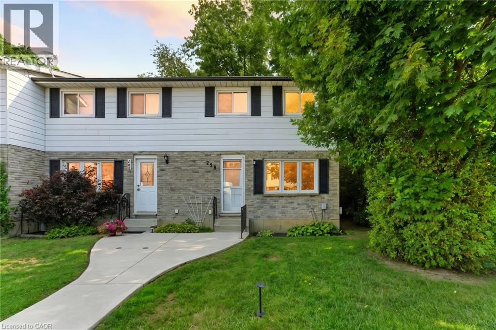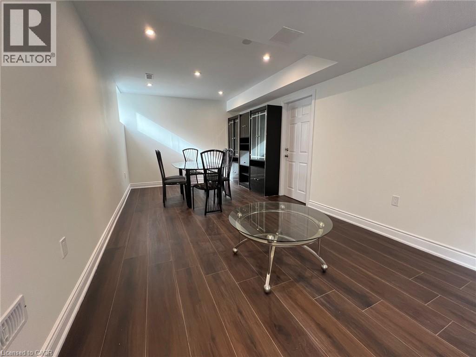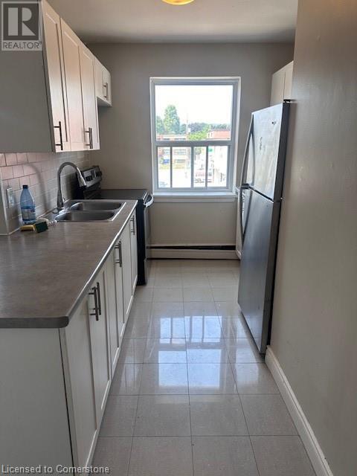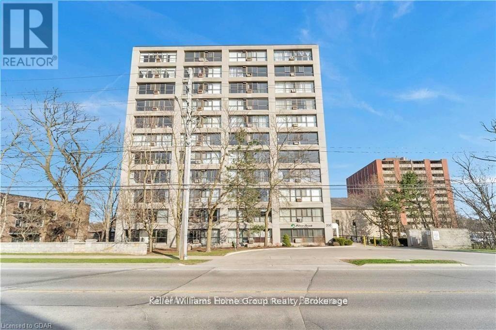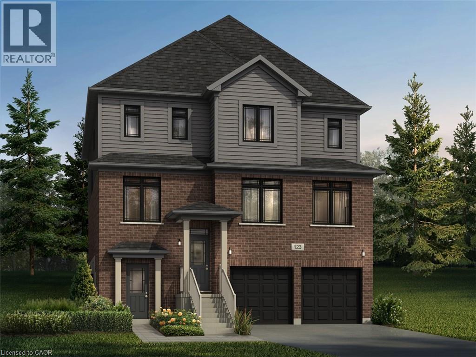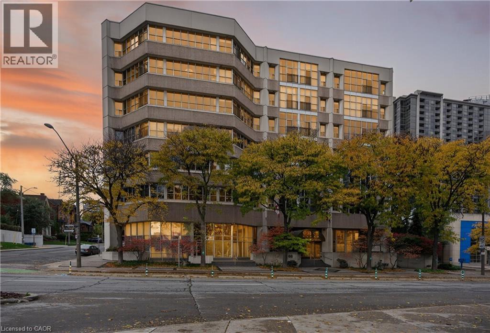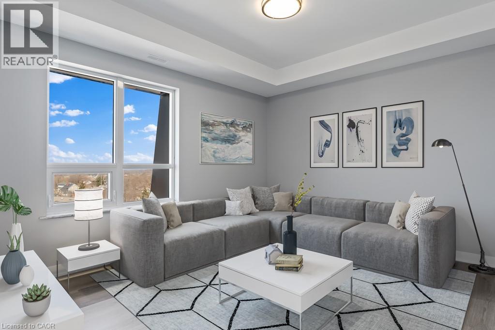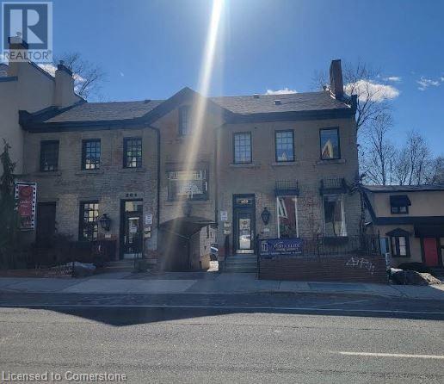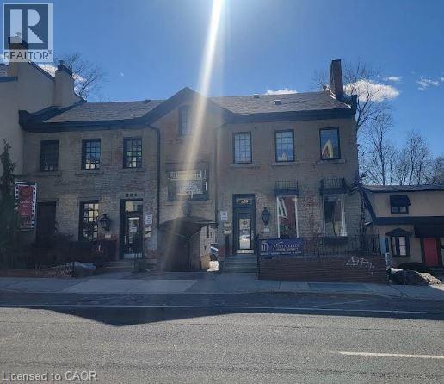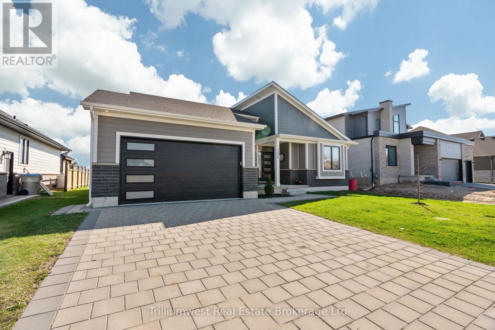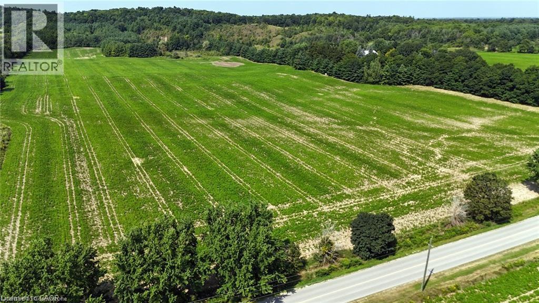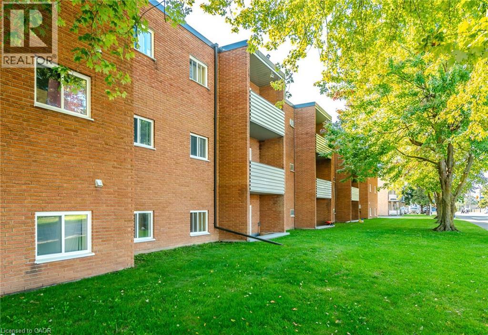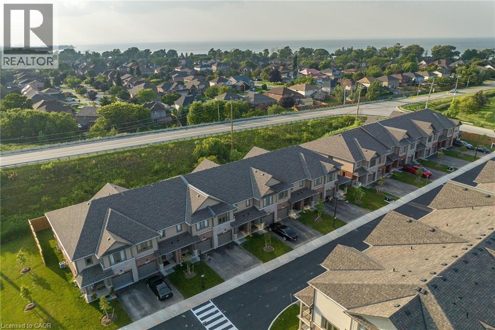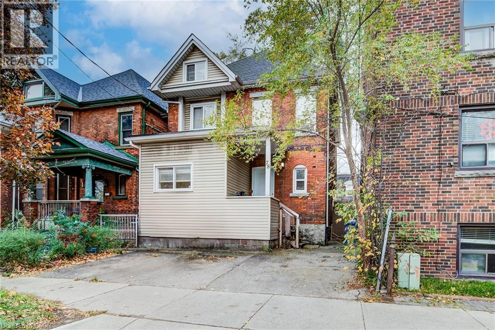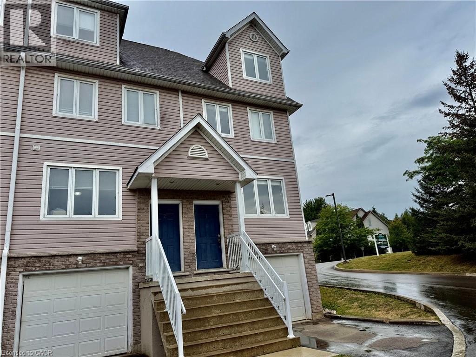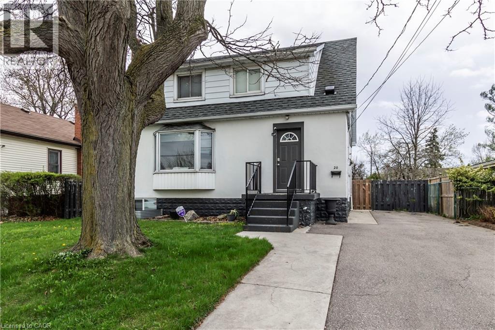538 Hughson Street N
Hamilton, Ontario
Welcome to this well-cared-for 2.5 storey home ideally located within walking distance to the marina, beautiful McCassa Bay, Bayfront Park, and Pier 4. Enjoy easy access to the GO station, waterfront trails, and all the amenities this sought after area features. The home sits on an impressive 42.5 x 156 ft lot, featuring plenty of outdoor space for entertaining, gardening, or future expansion. Inside, the unfinished loft provides great potential for additional living space or a creative studio. Perfect for those looking for character, location, and opportunity all in one! Square footage with Loft approx 1590 sqft. 3rd Level Loft Virtually Staged. (id:63008)
24 Berry Hill Avenue
Waterdown, Ontario
Stunning Lot in Waterdown (61.5' X 137')* Located steps from Waterdown’s downtown, this prime lot offers a unique development opportunity, nestled on a quiet closed avenue (cul-de-sac). With services available at the road and a full plan/permit package included, it’s ready for your custom dream home. Just minutes from parks, schools, shops, trails, and easy access to highways, it’s a rare chance to buy and hold or build now, as property values rise in this flourishing area. *Original Design* Development charges are already paid, and permits are approved for a single detached home of up to 4,000 sq ft with a walk-out basement. Architectural drawings are ready. *New Design* The new plans include a main floor bedroom with a walk-in closet and ensuite, ideal as an in-law suite. A separate spice kitchen adds convenience. The second floor features two master bedrooms with ensuites, plus a loft that can be converted into a fifth bedroom, opening to a covered balcony. Each bedroom has a walk-in closet and ensuite, ensuring privacy and comfort. This lot offers flexibility and potential, whether you’re ready to build or looking for an investment opportunity in a flourishing area. (id:63008)
2 Island 2890
Georgian Bay, Ontario
Nestled in the heart of Cognashene, lies a stunning 2-acre island in a private bay with only 3 other cottages separated by crown land. Enjoy the tranquility and stellar sunsets from an extremely well appointed 2-bedroom cottage with large loft and open concept living / kitchen. Only a few steps across the sun deck, there's a private guest cabin so family and company will have their own space. A short walk down a rocky path gets you to yet another small Bunkie for additional sleeping. A deep water dock provides sheltered mooring for a large boat and offers great swimming and fishing. This pristine and unique Island getaway has been a well loved home away from home for a wonderful local family for more than two generations, and they are leaving the place in perfect condition for a new family like yours. Access is available by boat, airboat and snowmobile from Honey Harbour. (id:63008)
1025 520n Highway
Whitestone, Ontario
Nature Lover's Paradise - 16 Acres of Untouched BeautyWelcome to your private escape! This remarkable 16-acre property offers the ultimate retreat for outdoor enthusiasts. Explore a landscape defined by its pond/marsh that becomes a snowy playground in winter-perfect for snowmobiling directly onto provincial trails or taking a scenic route to friends on Wahwashkesh Lake. A gently winding trail makes it easy to stroll through the property, revealing multiple ideal building sites for your future cabin, cottage, or retreat. With hydro available at the highway and an entrance permit already in place, much of the groundwork is complete. Rich in biodiversity, the land features eight species of trees and abundant wildlife-offering a peaceful connection to nature in every season. Launch a canoe or kayak across the marsh to access even more acreage, your own hidden private sanctuary on the far side. Whether your dream is to build, relax, or simply immerse yourself in the quiet beauty of Northern Ontario, this rare offering invites you to breathe deeply, explore freely, and reconnect with nature. Zoned RU, the property allows for a variety of potential uses. Don't miss the video-rumour has it Bigfoot makes a cameo! (id:63008)
120 Schooners Lane
Blue Mountains, Ontario
BACKING ONTO GREENSPACE IN THE COTTAGES AT LORA BAY: This fully finished NORTHSTAR Model is top of the line to be picked due in part for the covered outside porch that exits from the dinning room at the back of the house. The open concept main floor living with the floor to ceiling fireplace is a wonder to behold. The open concept design allows you to enjoy the family while you prepare the meals in the gourmet kitchen area. With the primary bedroom, ensuite, laundry room and two piece bath on the main floor makes it work very well for one floor living if you so wish. You have an additional two bedrooms, 4 pc bathroom with a loft area upstairs for your home office, TV area for your family or guests when they come to visit. In addition to this beautifully finished home is the lower level which adds a large family room, storage room and an additional two bedrooms with four piece bathroom. Making this an ideal space for your self or your extended family. Nothing has been spared when putting this home together. The location and the finishes in this home must be seen to be appreciated. You are steps away from the private Beach located on Georgian Bay or take advantage of the Private members lodge with games area, lending library and state of the art workout Gym, or just enjoy a leisurely lunch at the Grill restaurant or play golf at the Lora Bay Course. The quaint town of Thornbury with its many restaurants and stores to look after all your immediate needs is a must see. Either bike in on the Georgian Trail or a 5 min drive away. Why Wait!! All HST is included in the price for buyers who qualify. Taxes to be determined. Staging furnishings have been removed. (id:63008)
88 St Michaels Street
Delhi, Ontario
Truly Stunning, Exquisitely Finished new 2 bedroom, 2 bathroom Delhi Bungalow located in sought after Fairway Estates (which takes care of lawn & snow maintenance for a low monthly fee). Great curb appeal with stone & brick exterior & tidy landscaping. Flowing interior layout offers 1394sq ft of masterfully designed living space highlighted by main living area with 9ft ceilings, oversized windows, gourmet kitchen with quartz countertops, custom contrasting eat at island, living room with gas fireplace, gorgeous trim & millwork, spacious master bedroom with 4pc ensuite & large W/I closet, secondary front bedroom (could be used as den or office), welcoming foyer, beautiful hardwood floors throughout, built in sonos sound system, & unfinished basement awaiting your personal touch and design with rough-in for 3rd bathroom. Conveniently located approx 15 mins to Simcoe & Tillsonburg, 35 mins to Brantford & Woodstock. Must See shows 10++. AIA (id:63008)
102 - 637 Hurontario Street
Collingwood, Ontario
MAIN FLOOR WITH PATIO & 3 -PIECE BATH! Welcome to a unique leasing opportunity in the heart of Downtown Collingwood. This charming, historically rich building now hosts two premium commercial units on its ground floor, available to be rented together or separately for one business. Unit 102, spanning a comfortable 355 square feet, is the perfect space to bring your business vision to life. Its versatile layout is ideal for a smoothie shop, a cozy cafe, a professional service, or a studio. This unit provides access to a private patio deck and a three-piece bathroom and access to a common bathroom. With plenty of parking in the back, this distinctive location seamlessly blends historic character with modern conveniences and a prime downtown location/across from the High School. Embrace the allure of this renovated property and secure your spot today where history, charm, and business acumen intersect. Additional rent is equal to $7.63/sq ft per year payable on the first of each month to landlord to be reconciled by the landlord each calendar year. (id:63008)
258 Richardson Drive Unit# U6
Port Dover, Ontario
Welcome to your opportunity to get into the market with this affordable and well-located 3-bedroom, 1-bathroom condo townhome in the heart of Port Dover! This 2-storey end unit offers privacy, space, and unbeatable value perfect for first-time buyers or those looking to add to their investment portfolio. Enjoy a spacious, eat-in kitchen and living room on the main floor ideal for entertaining or relaxing with family. Upstairs, you'll find three well-sized bedrooms and a 4-piece bathroom. This unit backs directly onto a serene ravine, offering peace, quiet, and a touch of nature right in your backyard. Located just minutes from Lakewood Elementary School, Port Dover Public Library, the rec centre, arena, shopping, and of course, the beautiful downtown beach area this home is perfectly positioned for convenience and lifestyle. (id:63008)
147 Bocelli Crescent Unit# Lower Level
Hamilton, Ontario
Brand New Basement Unit in the Beautiful Summit Park Community. Minutes to Highway Access. Walking Distance to Parks, Schools, and Bus Stops. Private Entrance!! Open Concept. Vinyl Floors, Stainless Steel Appliances, and En-suite Laundry Room!! 2 Bedrooms and 1 Bathroom. Quiet and Family-Friendly neighbourhood. Close to all Amenities. Tenant pays Monthly Rent plus 40% of Utilities. All-inclusive Rent price could be negotiated. NO SMOKING and NO PETS PLEASE!! (id:63008)
2 Grant Boulevard Unit# 14a
Dundas, Ontario
Spacious 2 bedroom apartment available immediately for lease! Wonderful location close to McMaster! Shopping plaza across the street with everything you need including groceries, restaurants and LCBO. Quick access to public transit in Dundas Valley. This apartment is bright and airy with large windows and a private balcony. Lovely finishings. 3rd floor walk-up. Coin-operated laundry in the basement. parking is on first come, first serve basis. Hydro additional. (id:63008)
205 - 358 Waterloo Avenue
Guelph, Ontario
Welcome to 205-358 Waterloo Ave. This 2 Bedroom + Den, 2 Washrooms, Approximately 1197 Sq Ft, Recently Upgraded Home Has So Much To Offer -- Hardwood Floors Throughout, Enormous Living/Dining Area, Beautiful Kitchen With Attractive White Cabinetry, Ceramic Floor, Granite Countertop, And Just The Right Amount Of Storage. The Den With Its Bright Large Window Is Convenient For A Home Office. Ideally Located Close To All Amenities. (id:63008)
101 Nathalie Street
Kitchener, Ontario
Welcome to 101 Nathalie Street, Kitchener: Brand new and never lived in, this extraordinary pre-construction opportunity by Fusion Homes is located in the highly sought-after Trussler West community. This exceptional home is situated on a premium 42’-11” x 98’-5” Greenspace/Ravine Walkup lot. Featuring the elegant Raya A model, this home boasts an impressive 3,300 sq. ft. of above-grade living space. Designed with growing and multi-generational families in mind, the layout includes 4 spacious bedrooms, 3.5 bathrooms, all thoughtfully planned to accommodate every aspect of modern living. The exterior showcases a timeless brick and vinyl façade complemented by a double-car garage with parking for 4 vehicles (2 in the garage and 2 on the driveway). Inside, the home is filled with luxurious upgrades, including 9’ main floor ceilings, hardwood flooring and oversized 40” x 24” basement windows that fill the area with natural light. The basement also includes a rough-in for a future 3-piece bathroom, offering flexibility for your long-term plans. Adding even greater appeal, this home comes with $40,000 in upgrade/customization dollars and a $30,000 price discount (already included). With a closing window between March and September 2026, this is a rare chance to secure a luxurious home at an attractive price point. For those seeking income potential or multi-generational living, a full legal duplex basement option is available, bringing the total living space to 4,375 sqft. This professionally designed lower suite can include a separate front entrance, 2 bedrooms, 3-piece bathroom, a kitchenette with pantry, dedicated utility hookups, and open-concept living and dining areas. Custom floorplan changes are also permissible with drafting approval and applicable fees, allowing you to personalize your home to reflect your lifestyle perfectly. This is truly a limited and luxurious opportunity, designed for families. Don’t miss your chance, Book your showing Today! (id:63008)
66 Bay Street S Unit# Ph10
Hamilton, Ontario
Welcome to Core Lofts - Hamilton’s premier loft condominium, ideally situated in the city's coveted Durand neighbourhood. Once a former Bell Canada office building, this landmark conversion seamlessly blends industrial character w/ sophisticated urban design. This exceptional 1143 sq ft, 2-bdrm, 2-bath penthouse offers an elevated living experience w/ western exposure. Polished concrete floors, soaring 12.5' ceil & expansive windows create a striking open-concept environment filled w/ natural light. The custom-reno'd kitch is a true showpiece, feat bespoke cabinetry, quartz counters, a stylish tiled backsplash, S/S app (incl a beverage fridge) & a large centre island w/ dual overhang seating for up to 8. The spacious liv rm opens to a Juliette balcony overlooking the city skyline, while the primary retreat feat an oversized closet, custom oversized wardrobe & a luxe upgraded 3-pc ensuite w/ an oversized glass shower & modern finishes. A 2nd bedroom, currently utilized as a den, provides flexibility for a home office or guest suite. The beautifully updated 4-pc main bath feat a tub/shower combo w/ a glass enclosure. Add highlights incl in-suite laundry, upgraded lighting, a tandem 2-car parking space (#59 PL-2 Lvl A), & an oversized storage locker (#23 on penthouse lvl). Steps away from access to a rooftop terrace w/ panoramic views of the city & topography, complete with BBQ areas & multiple seating zones. Add amenities incl a well-equipped gym, a stylish lobby, & a modern meeting room. Recent notable building improvements incl elevators, HVAC systems, & improved entry security. The location is second to none - steps to vibrant James St, the GO Station for easy commuting to Toronto, restaurants, shops, St. Joseph’s Hospital, & the Downtown Arts District. Walk to parks, trails, cafés, & everything downtown has to offer. This rare penthouse combines timeless industrial style, urban convenience, & luxe comfort - truly one of Hamilton’s most impressive loft residences. (id:63008)
5002 King Street Unit# 302
Beamsville, Ontario
Limited Time $500 off with signed two year lease by December 1st, 2025. 50 Plus Adult living Apartments in the Heart of Beamsville, walking distance to all amenities including Community Centre, Coffee shops, Grocery Store and many great restaurants! This 858 sq ft unit with high end finishes is a 2 bedroom apartment with views to the south from the large Balcony. This unit offers large kitchen with island and great sized living area. In-suite laundry available also. All appliances are included in the rental price as well as water. There is also a common patio area for all residents to enjoy at the rear of the building to enjoy the sunshine! Beamsville is home too many award winning wineries and walking paths and close to the Bruce Trail for the nature lovers. Minimum one year leases required. All Applicants require first and last months rent, Credit Checks, Letters of Employment and or Proof of Income. Please ask about our limited parking options for this building. (id:63008)
283 Main Street W Unit# 1
Hamilton, Ontario
UPSCALE LOCATION. CLOSE TO LOCKE STREET AND DOWNTOWN HAMILTON. ON LOCAL AND GO BUS ROUTE. GREAT EXPOSURE. 2 CAR PARKING. BIG BOX WINDOWS, HIGH CEILING, HARDWOOD FLOORS. TENANT PAYS UTILITIES. SUITABLE FOR RETAIL OR PROFESSIONAL OFFICE. (id:63008)
283 Main Street W
Hamilton, Ontario
Prestige southwest location. Great space with hardwood flooring, approx 280 sq. ft. suitable for office/retail or service type business. On bus route. Walking distance to Locke Street and downtown Hamilton. (id:63008)
155 Mcleod Street
North Middlesex, Ontario
NEWLY BUILT BUNGALOW with 1416 SF of living space all on one level! Time to live in a beautiful home near the beach, soaking in the spectacular sunsets over Lake Huron. Here's your chance to own this turn-key bungalow built in 2022 by Medway Homes. Located in the desirable Westwood Estates, this home is nestled in one of the newest and most upscale neighborhoods in the community. Ideally situated between London and Grand Bend, it offers the perfect blend of convenience and small-town charm. This home is a great fit for all family types, including retirees, professionals, multigenerational families, or those seeking mortgage helpers. Families will also appreciate the proximity to both public and Catholic schools. It all starts with curb appeal, and this stunner truly shines! Not your typical cookie-cutter new build, this home boasts a unique and beautifully designed exterior. The interlocking stone driveway and gardens provide a warm welcome, while the cozy front porch offers the perfect spot to enjoy your morning coffee or an evening beverage. Step inside and feel the WOW factor in this open-concept home, boasting over 1400SF, all on one level. The fabulous custom interior is enhanced by large windows that fill the home with natural light. It features 2 spacious bedrooms, including a primary suite with gorgeous ensuite and walk-in closet. Enjoy the convenience of a main floor laundry/mudroom, thoughtfully located off the garage. Sliding doors lead to a large backyard with beautiful deck, perfect for enjoying "me" time, entertaining guests, or watching children play. The unfinished basement, with numerous large windows, pre-installed plumbing and electrical, offers endless possibilities. Whether you envision a separate unit, additional living space for a growing family, a home office or gym, this basement will accommodate your vision. Its not often you find a new and affordable house like this with such exceptional proximity to Grand Bend and London. See it today! (id:63008)
38 Albert Street
Cambridge, Ontario
Be the first to own this beautifully crafted home by Melridge Homes. Built with quality and care, this residence comes with the peace of mind of a 7-year Tarion Warranty. Featuring 3 bedrooms and 2 bathrooms, this spacious design has 9-foot ceilings and exceptional craftsmanship throughout and includes brand new fridge, stove and dishwasher. The ground level provides convenient inside access from the garage, a laundry room, and a rough-in for a future third bathroom — giving you the flexibility to customize later. It's perfect for a home based business which is completely separate from the house. There’s also an option to have the basement fully finished by the builder. Upstairs, the bright open-concept kitchen and living area are filled with natural light and feature sliding glass doors leading to a deck — perfect for relaxing at the start of your day or unwinding at the end of the day. The top floor includes a comfortable primary bedroom with its own ensuite, plus two additional bedrooms and another full bathroom. This home is completely carpet-free, with wood laminate flooring throughout, including the stairs. Freshly laid sod, modern finishes, and solid construction make it truly move-in ready. Located within walking distance to the Gaslight District, Drayton theatre, the farmers market, parks, shopping and excellent schools and amenities, this home combines comfort, convenience, and contemporary style — all backed by the security of a 7-year Tarion New Home Warranty. (id:63008)
1530 Greenfield Road Unit# Lot A
Cambridge, Ontario
Experience the serenity of Greenfield Road with this premium 5.05-acre estate lot on the outskirts of Cambridge — a rare opportunity to create your dream home amid breathtaking natural beauty. This expansive property showcases sweeping views of open countryside, offering the perfect canvas for an estate residence surrounded by peace and privacy. Enjoy the best of both worlds, quiet rural living with city conveniences just minutes away. Located near Ayr and with easy access to Highway 401, commuting and amenities are always within easy reach. Embrace a lifestyle where nature meets modern comfort, build the home you’ve always imagined in this truly exceptional setting. (id:63008)
529 Elm Street Unit# 16
Port Colborne, Ontario
Live in this modernized premium 3 bedroom suite. Highlights include: stainless steel fridge, stove, dishwasher, corian counter tops, ceiling height kitchen cabinets, ample storage space, balcony, vinyl & porcelain tile floors throughout. On-site laundry, parking available for additional $25 per spot. No elevator. Imagine living in this quaint town 30 minutes from Niagara Falls and 20 minutes from St. Catharines. Spend your free time visiting the beaches, trail walking, shopping on Main St by the Port, farmers market and more!! The building has 24hr security cameras. Electricity is extra. RECEIVE 1 month free and $250 Amazon Gift Card!!! (id:63008)
27 Rachel Drive Unit# 24
Stoney Creek, Ontario
Experience the best of lakeside living in this stunning END UNIT 2-storey townhouse, ideally located just a 2-minute walk from Lake Ontario and directly across from a scenic park. Built in 2022, this contemporary home boasts 1,580 sq ft of beautifully finished living space above grade, plus an additional 700 sq ft in the unfinished basement—perfect for a future rec room, home gym, or extra storage. Step through the welcoming foyer, complete with a coat closet, main-floor powder room, and direct access to the attached garage. The open-concept main level is finished with elegant wide plank vinyl flooring and showcases a sleek, modern kitchen that flows seamlessly into a bright and spacious family room. Large sliding glass doors lead out to your private backyard with no rear neighbors, offering the ideal space for outdoor entertaining or quiet relaxation. Upstairs, the generous primary suite features a walk-in closet and a stylish 3-piece ensuite. Two additional bedrooms, a full 4-piece bathroom, and a convenient upstairs laundry room complete the second floor—offering comfort and functionality for the whole family. Nestled in a quiet, family-friendly neighborhood, this home is just steps from the lake, scenic trails, parks, and all essential amenities. Whether you're starting a new chapter or looking for a peaceful retreat by the water, this nearly-new home is the one you’ve been waiting for. (id:63008)
78 Stinson Street
Hamilton, Ontario
CALLING ALL INVESTORS! Great opportunity for this recently renovated REVENUE GENERATING fully LEGAL TRIPLEX. Plus AMAZING UPSIDE POTENTIAL with possibility for a 4th unit with separate entrance in basement. Zoning allows for 4 units, boosting future income (potential 7% cap rate) and property value. This HIGH WALK SCORE location in PRIME RENTAL NEIGHBOURHOOD attracts A+ TENANTS with a short walk to transit, hospitals, shopping and all amenities. Just 5 blocks from the future Hamilton LRT line. RECENT (2020) UPGRADES include a new roof, new plumbing, new electrical, new insulation, and new fire escape to 2nd and 3rd floor units. 1st floor unit features QUARTZ COUNTERTOPS in kitchen and bath, large primary bedroom with huge walk-in closet/den. Sliding patio door to PRIVATE FULLY FENCED BACK YARD with deck. Bright and cheerful 2nd floor unit has HARDWOOD FLOORS and QUARTZ COUNTERTOPS. Both units feature private ensuite laundry. The 3rd FLOOR LOFT has one bedroom, a three-piece bath, and PRIVATE BALCONY. Whether you're looking to expand your portfolio, need multi-generational living or want to owner-occupy, this property checks all the boxes! Now is the time to acquire THIS QUALITY ASSET that will only increase in value over time. BUY, HOLD, & GROW! (id:63008)
601 Columbia Forest Boulevard Unit# 1
Waterloo, Ontario
Welcome to 1-601 Columbia Forest Blvd, Waterloo – a beautifully renovated end-unit townhome that offers 4 spacious bedrooms, 2.5 bathrooms, and a single-car garage. This carpet-free home is nestled in a highly sought-after neighborhood, within the top-rated Vista Hills Public School and Laurel Heights Secondary School districts. Enjoy breathtaking views of lush green space and a serene pond from your own backyard. Inside, you'll find a bright, open-concept living area featuring a cozy fireplace, perfect for relaxation. The modern, eat-in kitchen is designed with sleek white cabinetry, offering both style and functionality. Conveniently located near bus route #13 to the University of Waterloo, as well as trails, shopping plazas, YMCA, Costco, and local universities. This home truly has it all – don’t miss the chance to rent it yours! (id:63008)
20 West 1st Street
Hamilton, Ontario
Location, Location, location. Centrally located in West Mountain, Walking distance to Walmart, Mcintyre Performing Arts Centre. Property has huge lot size, lots of parking available. Meticulously maintained, owner occupied property. Close to schools. Income potential, 3+2 bedrooms, 2 bathrooms, separate entrance. (id:63008)

