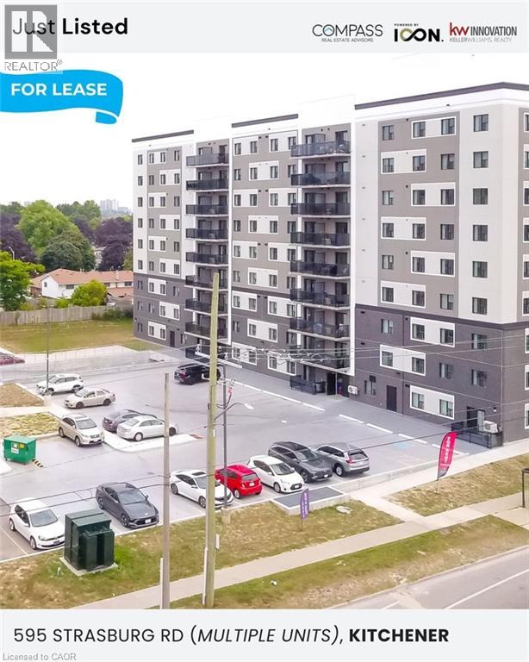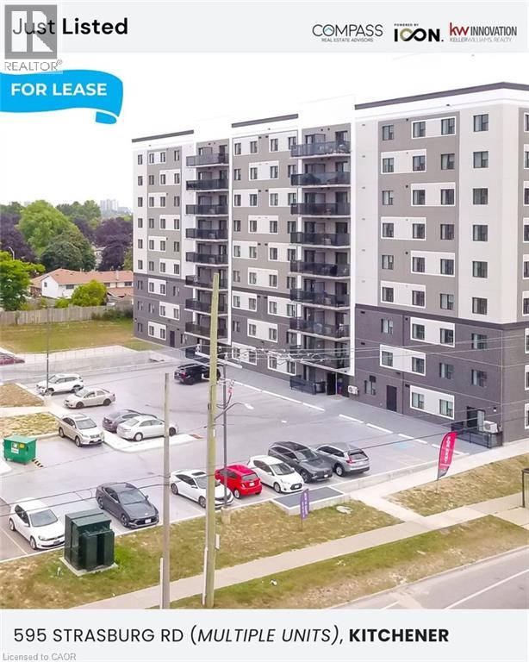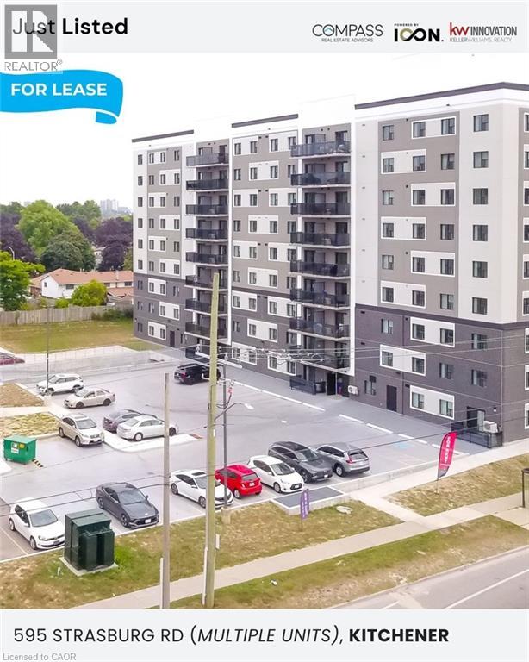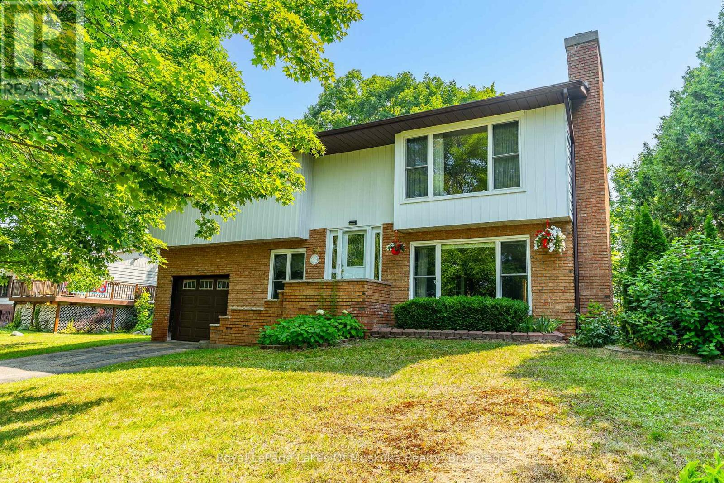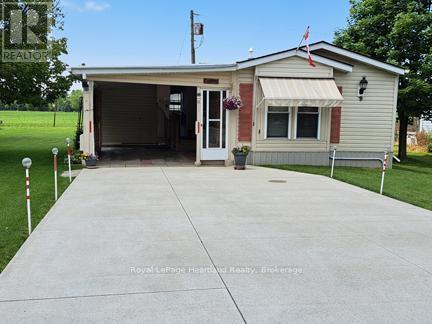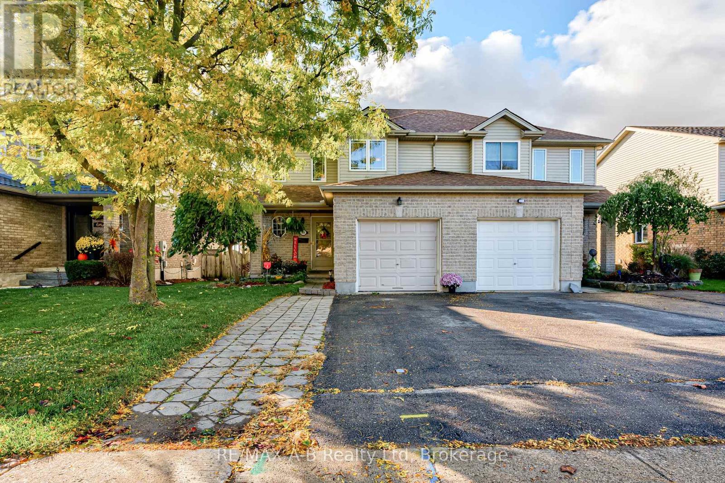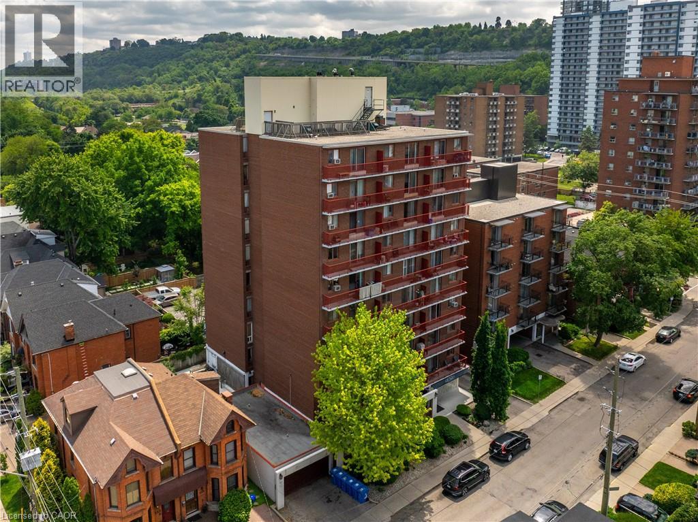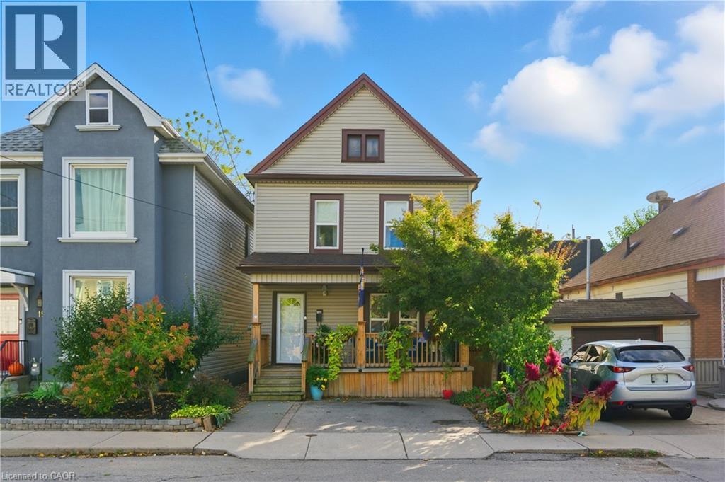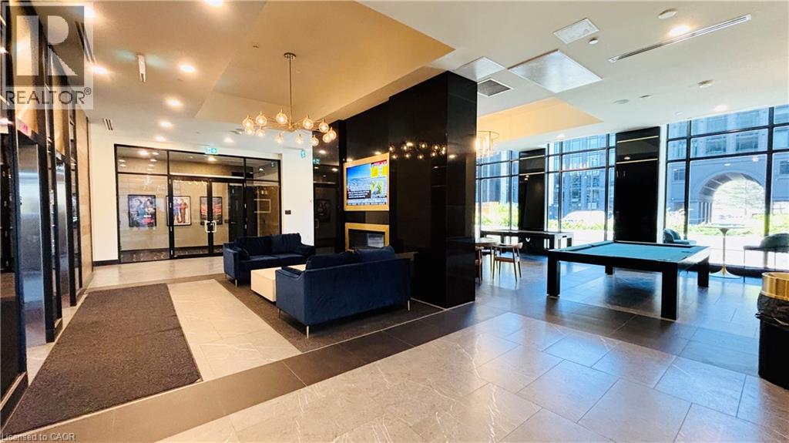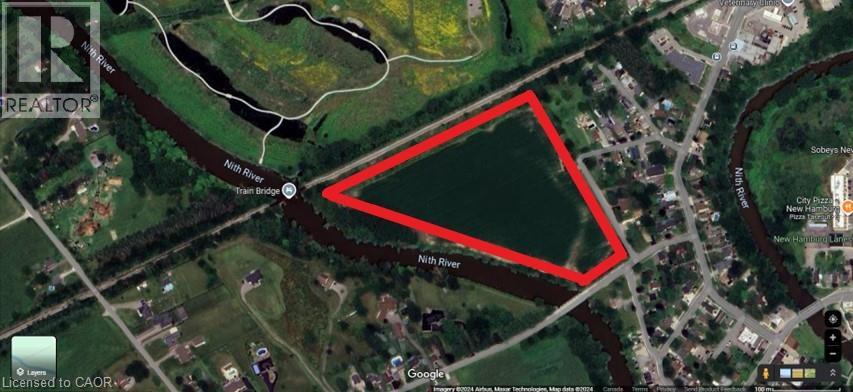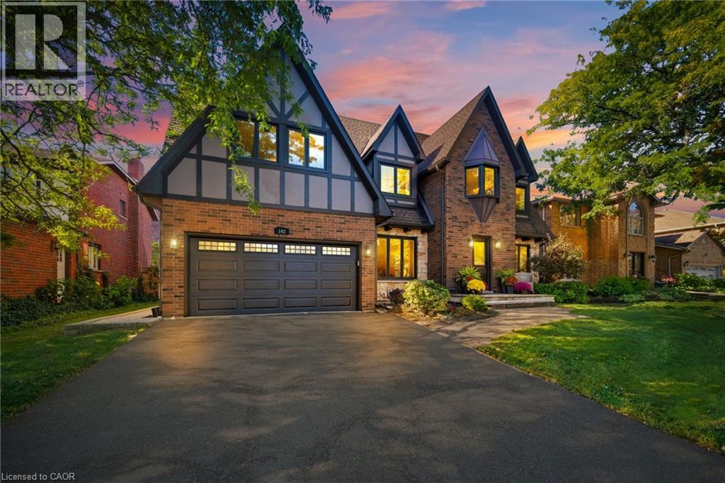595 Strasburg Road Unit# 606
Kitchener, Ontario
Welcome to Unit 606 at 595 Strasburg Road, a bright and modern 2-bedroom, 1-bath suite in Kitchener’s desirable neighborhood. This well appointed unit offers an open-concept layout with a spacious living area, stylish kitchen with stainless steel appliances and granite countertops, in-suite laundry, and central air. As part of the Bloomingdale Mews 2 community, residents enjoy secure entry, elevator access, on-site management, a playground, dog park, and convenient access to transit, shopping, parks, and trails. For a limited time, take advantage of 1 month free rent and free parking for 12 months—a rare incentive that makes this pet-friendly unit an unbeatable value. Don’t miss out on this exceptional leasing opportunity! (id:63008)
595 Strasburg Road Unit# 905
Kitchener, Ontario
Welcome to Unit 309 at 595 Strasburg Road, a bright and modern 2-bedroom, 1-bath suite in Kitchener’s desirable neighborhood. This well appointed unit offers an open-concept layout with a spacious living area, stylish kitchen with stainless steel appliances and granite countertops, in-suite laundry, and central air. As part of the Bloomingdale Mews 2 community, residents enjoy secure entry, elevator access, on-site management, a playground, dog park, and convenient access to transit, shopping, parks, and trails. For a limited time, take advantage of 1 month free rent and free parking for 12 months—a rare incentive that makes this pet-friendly unit an unbeatable value. Don’t miss out on this exceptional leasing opportunity! (id:63008)
595 Strasburg Road Unit# 309
Kitchener, Ontario
Welcome to Unit 309 at 595 Strasburg Road, a bright and modern 2-bedroom, 1-bath suite in Kitchener’s desirable neighborhood. This well appointed unit offers an open-concept layout with a spacious living area, stylish kitchen with stainless steel appliances and granite countertops, in-suite laundry, and central air. As part of the Bloomingdale Mews 2 community, residents enjoy secure entry, elevator access, on-site management, a playground, dog park, and convenient access to transit, shopping, parks, and trails. For a limited time, take advantage of 1 month free rent and free parking for 12 months—a rare incentive that makes this pet-friendly unit an unbeatable value. Don’t miss out on this exceptional leasing opportunity! (id:63008)
37 Church Street
Bracebridge, Ontario
Welcome to 37 Church Street, perfectly located in the heart of Bracebridge. This well-built raised bungalow offers the comfort and practicality of family living with an attached oversized single-car garage and paved driveway. Inside, the foyer with hardwood flooring leads to a bright, open main level. The spacious living room overlooks mature trees while the adjoining dining room features hardwood floors, a charming exposed brick accent wall, and sliding doors that open to the rear deck, perfect for barbecues or quiet morning coffee. The kitchen provides ample counter space, good storage, and a tiled backsplash for easy maintenance. Three generous bedrooms and a 4-piece family bath complete the main floor. The lower level expands the living space with a cozy family room featuring a brick fireplace with a wood-burning insert and walkout to a second deck. A fourth bedroom, a convenient 2-piece bath with laundry, and inside access to the garage add function and flexibility for family or guests. The home is heated by electric baseboards, with a heat pump in the living room for added efficiency, and benefits from municipal water and sewer services. Solidly built and ideally located close to schools, parks, and downtown amenities, this home offers great value and a welcoming space to make your own in the vibrant Bracebridge community. (id:63008)
8 - 39461 Dashwood Road
South Huron, Ontario
Very well-maintained modular home just minutes from all the amenities at Exeter's North End. Enjoy rural living at Unit #8 at 39461 Dashwood Rd., 1 1/2 miles West of Exeter and only minutes to Lake Huron's sandy beaches at Grand Bend. This 1999 Fairmont home is set back nicely from the Highway in a well-kept small park. The numerous updates and the lovely gardens denote the pride of ownership the sellers have enjoyed since 2001. Brand new roof last year (2024). The entire house was reskirted with updated insulation. Generous open concept living, dining, and kitchen areas. Primary bedroom and ensuite with walk-in shower and 2 sinks, plus a 4 PC complete common bath. The second bedroom is presently used as a sewing room/office. Three-season sunroom. Freestanding carport with double concrete drive. Excellent 13'6 x 9'6 foot insulated shed/workshop with hydro & workbench. Municipal water & Natural Gas. Land Lease fees are a reasonable $430/month, and low taxes, 2025 updates taxes are $63.38/month. Call to book a private showing. (id:63008)
105 Maxwell Street
St. Marys, Ontario
Pride of ownership is evident throughout this charming 3-bedroom, 1.5-bathroom home. Step inside to a bright and functional layout featuring a large front foyer with tall ceilings, and main level that opens to the living and kitchen/dining areas - creating the perfect space for family gatherings and everyday living. Upstairs, the primary bedroom offers a large walk-in closet, while the second and third bedrooms are both well-appointed and filled with natural light. The finished basement provides additional living space, perfect for a family room, home office, or play area adding flexibility to suit your lifestyle.Enjoy outdoor living in the fully fenced backyard, complete with a deck and gazebo a wonderful retreat for relaxing or entertaining. Recent updates include a new roof completed in 2021 and a new water softener installed just two months ago, giving buyers added peace of mind. Conveniently located minutes from local amenities, including the Pyramid Recreation Complex, St. Marys Golf & Country Club, and the vibrant downtown filled with local shops and restaurants. Whether you are a first-time buyer, young family, or investor, this property combines comfort, convenience, and small-town charm in one great package. (id:63008)
141 Catharine Street S Unit# 806
Hamilton, Ontario
Welcome to Suite 806 at The Crofts. This bright, easterly facing corner suite is perched on the 8th floor and offers peaceful, sun-filled mornings with beautiful sunrise views, a glimpse of Lake Ontario, and the scenic escarpment as your backdrop—all from your own private balcony. Conveniently located in the popular Corktown neighbourhood, you’ll be steps from the GO Station, shops, cafes, restaurants, nightlife, public transit, parks and St. Joseph’s Hospital. Enjoy an abundance of natural light through large sliding doors and a kitchen window, enhancing the warm and airy atmosphere throughout the cozy living room. The renovated kitchen features sleek granite countertops, a stylish backsplash, stainless steel appliances, and dining area. The spacious bedroom easily accommodates a king-size bed with room to spare for furniture. This suite is spotless, lovingly cared for, and move-in ready. Residents can take advantage of the amenities this condominium has to offer featuring the rooftop patio with panoramic views of the city plus the luxury of a fitness room, sauna and laundry facility all on the main level. Suite 806 also comes complete with a private and secure underground parking space with additional visitor parking in the rear lot. Discover the comfort of condo living and the benefits of an urban lifestyle! (id:63008)
190 Wood Street E
Hamilton, Ontario
Welcome Home! Beautiful detached two-story home featuring three bedrooms and 1 bathroom in a fabulous neighborhood! The eat-in kitchen is open to the dining and living areas with easy access to a fully fenced private backyard. The upper level has 3 good-sized bedrooms and a four-piece bathroom. The basement offers lots of storage and laundry space. convenient 2 car front parking spaces. Walking distance to James Street North ,the Harbourfront, the new GO Station, public transit routes, highway access, schools, shopping centers, restaurants, and parks – A great mix of quiet living and city access! (id:63008)
145 Columbia Street W Unit# 1536
Waterloo, Ontario
Welcome to Society 145, a brand-new luxury condominium ideally located in the heart of Waterloo, just steps from both the University of Waterloo and Wilfrid Laurier University. The unit is adorned with high-end finishes, including hardwood floors, quartz countertops, stylish light fixtures, and rich carpentry throughout, ensuring a sophisticated and comfortable living environment. Modern kitchen featuring stainless steel appliances, ample storage, and an open-concept living area perfect for entertaining. The bedroom and den are spacious and fully furnished. Residents of 145 Society enjoy top-tier amenities, including a state-of-the-art fitness center, yoga studio, indoor basketball court, games room with billiards, ping pong, and arcade games, as well as a movie theater and business lounge. The ideal blend of luxury, convenience, and modern living - a perfect choice for anyone looking to invest in one of Waterloo's best buildings. 145 Columbia St. W. unit 1536 is currently occupied by Tenant, generating more than $2500.00per month. The lease will be end of August 2026. (id:63008)
634 Strasburg Road Unit# 3
Kitchener, Ontario
Open House Saturday and Sunday 2- 4 Pm ( October 25th & 26th )**Just Move In and Start Living!** Step into effortless homeownership with this **affordable, move-in-ready 3-bedroom, 2-bath multi-level townhome, perfect for first-time buyers or anyone looking to enjoy stylish, low-maintenance living. Bright, spacious, and beautifully maintained, this home features a **modern eat-in kitchen (renovated in 2021)**, updated bathrooms, and sleek contemporary flooring (2023). The welcoming foyer offers **direct access to the garage**, and the living room walks out to a **private, fully fenced yard**—ideal for entertaining or relaxing in your own outdoor oasis. Additional upgrades include: * **New furnace & central air (2021)** * **Over-the-range microwave (2025)** * **Water softener (2025)** * **Duct cleaning (2024)** Located in a **family-friendly neighborhood**, you're just steps from McLennan Park, the Block Line LRT station, St. Mary’s High School, groceries, and a brand-new playground (2023). Enjoy **worry-free condo living**—the low monthly fees cover water, windows, roof, doors, exterior maintenance, building insurance, and snow removal. Don't miss this opportunity—just move in and start enjoying everything this vibrant home and community have to offer! (id:63008)
N/a Milton Street
New Hamburg, Ontario
This scenic 14.85-acre waterfront property on the Nith River in New Hamburg offers a rare chance to embrace the natural beauty of the area. Currently used for farming, the land's open space designation allows for recreational activities, gardening, or continued farming. However, please note that development is prohibited due to flood zone regulations. This serene spot is perfect for anyone looking to enjoy the tranquility of the riverside while exploring sustainable uses for the land. (id:63008)
142 Meadowbrook Drive
Ancaster, Ontario
This beautiful 5-bedroom, 3.5-bath home in the Village of Ancaster offers over 3,500 sq. ft. of bright, inviting living space, where timeless charm meets modern living. Thoughtfully designed with family, comfort, and connection in mind, this home truly has it all. Step inside and feel instantly at home. The main floor offers a welcoming flow between rooms, featuring a formal living room perfect for quiet moments, a large dining room for gathering with loved ones, and a cozy recreation room with a warm gas fireplace — ideal for relaxing after a long day. Upstairs, you’ll find five spacious bedrooms, each designed for comfort and privacy. The primary suite is a true retreat, complete with a walk-in closet and a spa-inspired 4-piece ensuite featuring a deep soaker tub. One additional bedroom enjoys its own private ensuite, while another bedroom has ensuite access to a shared main bath — perfect for family living or guests. Step outside to your own private oasis — a large in-ground pool surrounded by a spacious deck, ideal for entertaining, relaxing, or enjoying sunny afternoons with family and friends. The location couldn’t be better. Within walking distance of a family park, Ancaster High School, and the Morgan Firestone Arena & Recreation Centre, this home offers both convenience and community. You’re also just minutes from the heart of the Village, where you’ll find the Ancaster Memorial Arts Centre, public library, boutique shops, and local restaurants. Commuters will appreciate the easy highway access, while weekends can be spent exploring The Meadowlands shopping centre, catching a movie, or discovering the natural beauty of Tiffany Falls and the Dundas Valley Trails.More than just a house, this is a place where your family can grow, connect, and create a lifetime of memories — in one of Ancaster’s most desirable and welcoming neighbourhoods. (id:63008)

