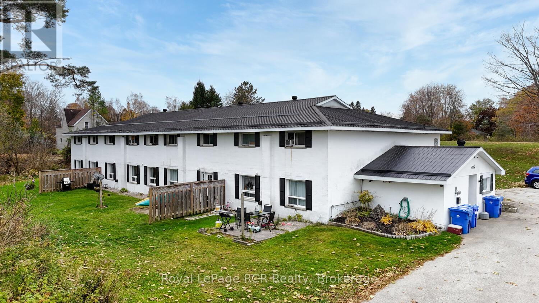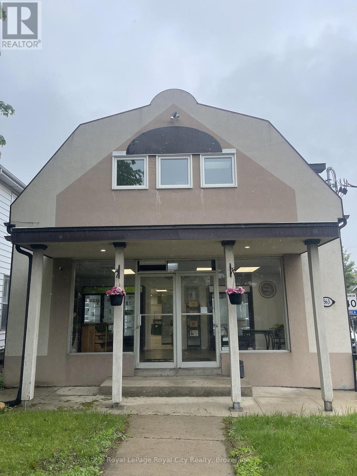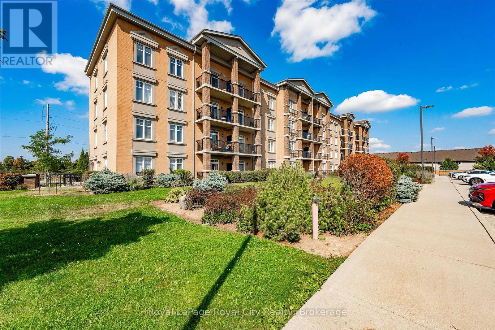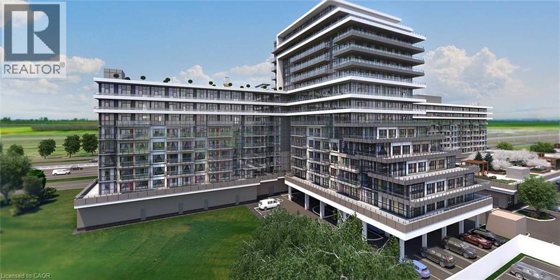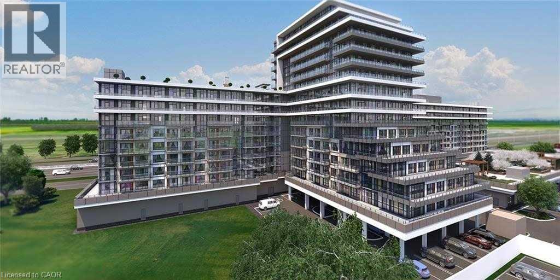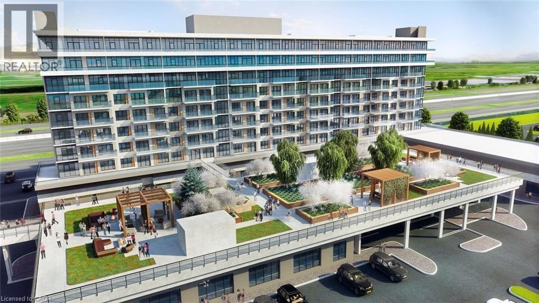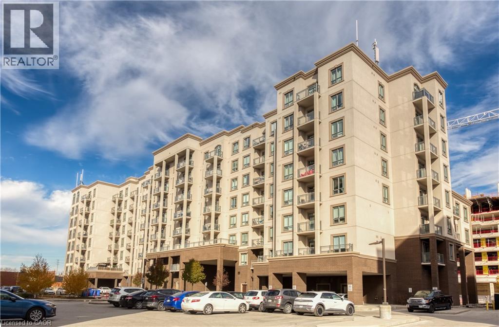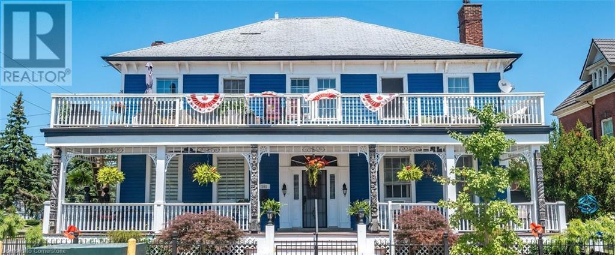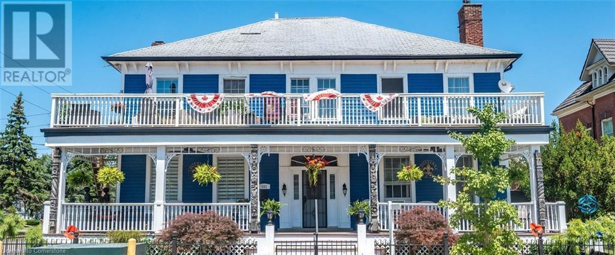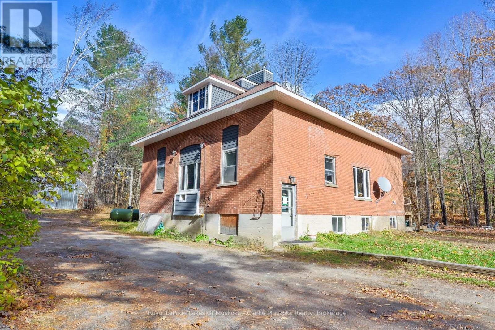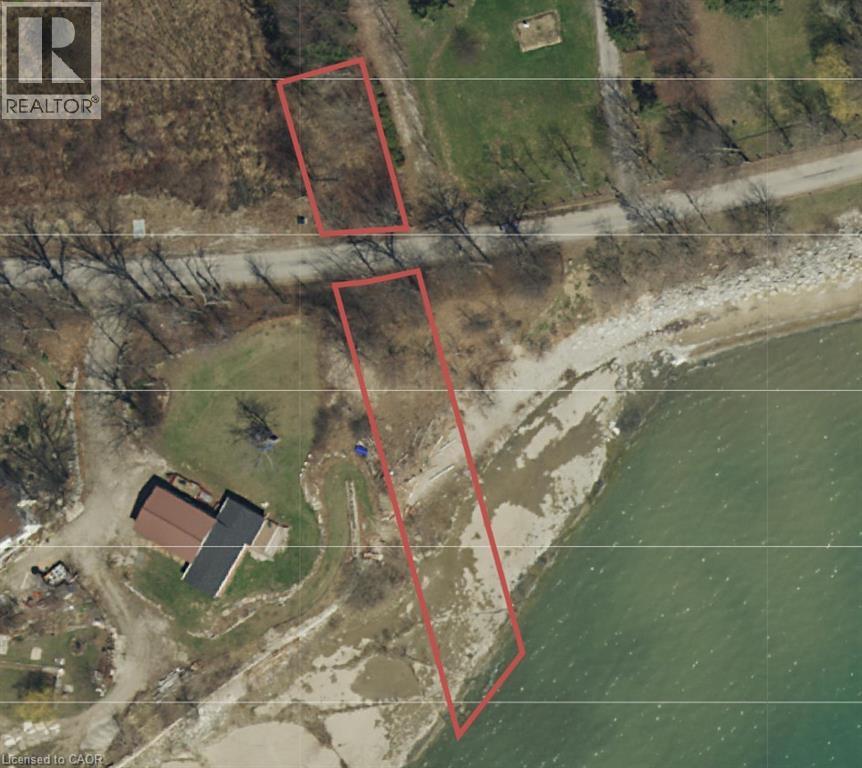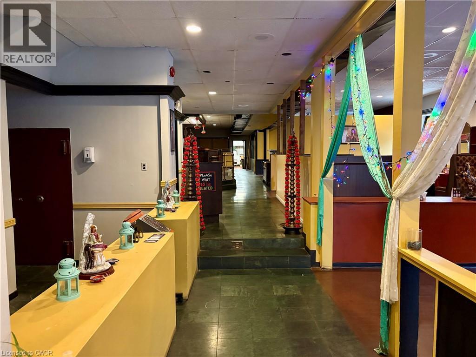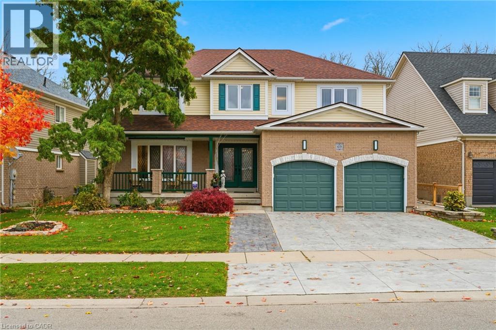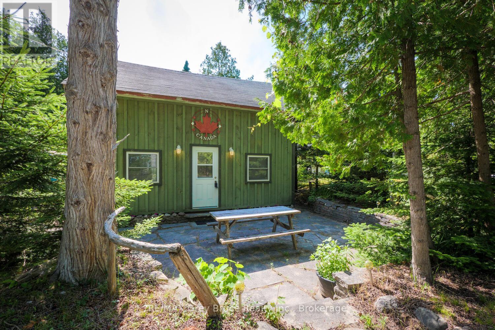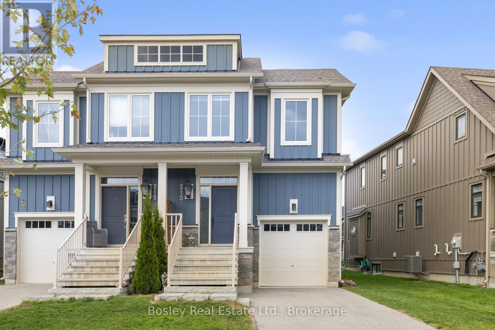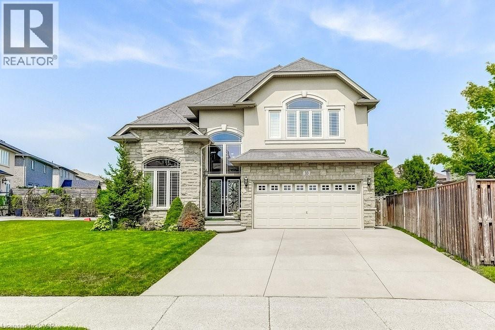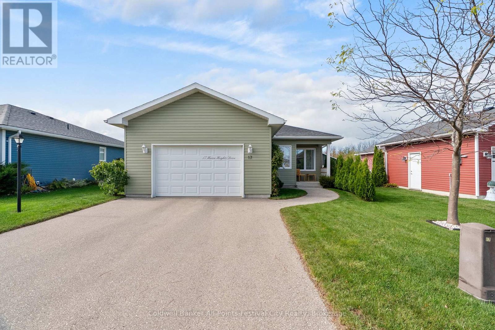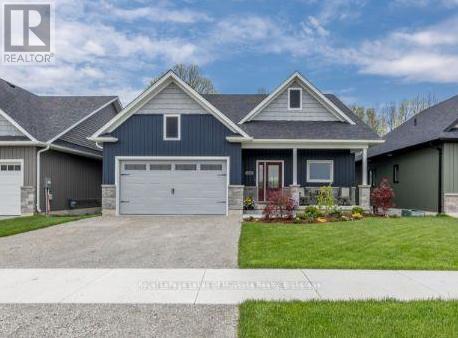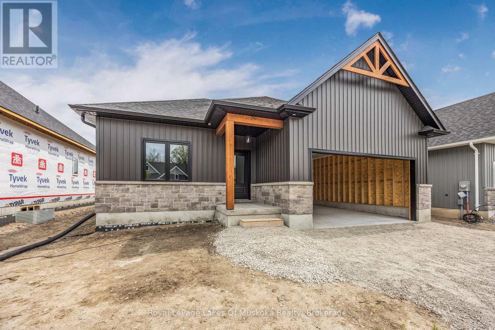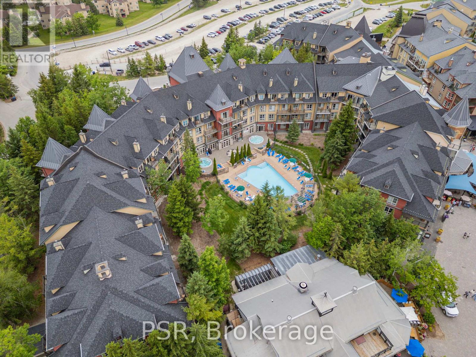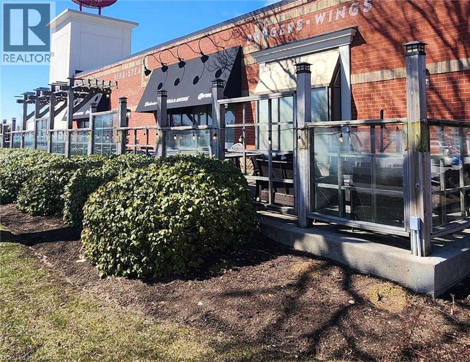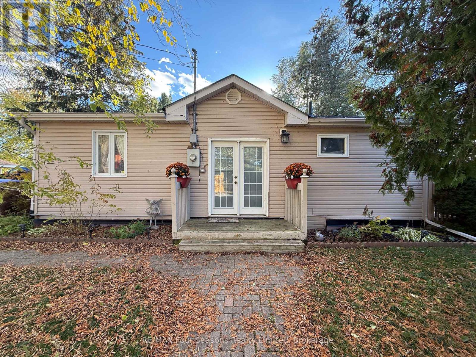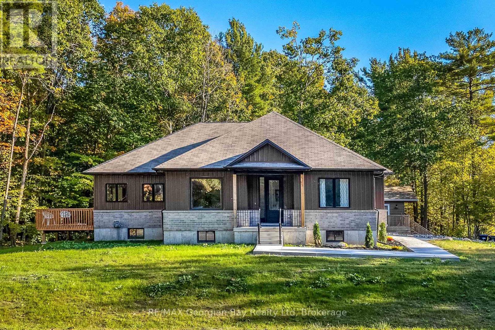415 Main Street
Georgian Bluffs, Ontario
Fabulous purpose built apartment building in the lovely village of Shallow Lake. Located in a quiet residential area, this rental complex features 8 - 2bed 1bth apartments and 2- 1bd 1bth apartments. Each unit is 2storeys with plenty of living space and a partially fenced patio. Well maintained, the property is fully leased. Leases include utilities. Heating is with gas wall units on the main level and electric baseboard on the second floor. Property is on municipal water and has a septic system updated in 2019. Coin op laundry in the building. Property features plenty of parking space, metal roof, LED lighting, updated flooring, updated septic. Good income with long term tenants. (id:63008)
563 Woolwich Street
Guelph, Ontario
This well-positioned retail space offers the ideal balance of commercial visibility and neighborhood appeal, conveniently located between Downtown Guelph and Exhibition Park. It is also situated within a kilometre to one of the city's most prominent intersections (speedvale/woolwich), which has exposure to over 15,000 daily vehicles, while maintaining convenient access to nearby parks and urban amenities. The location combines strong traffic flow North-South from Speedvale to Downtown Guelph with the neighbourhood character of Exhibition Park...exceptional visibility without sacrificing local accessibility.The unit features three dedicated parking spaces with additional street parking available, a loading bay door, and great signage opportunity. Its adaptable layout suits various uses including takeout food service, retail, medical or professional services. This is a rare opportunity to establish a presence in one of Guelph's most desirable areas, with built-in customer traffic from local residents and visitors to the Downtown Guelph core. (id:63008)
207 - 2 Colonial Drive
Guelph, Ontario
Step into homeownership with this stylish, move-in-ready condo in the sought-after South End of Guelph. Featuring soaring 9-foot ceilings and a bright, open layout, this spacious apartment offers everything you need for modern living. The kitchen is beautifully appointed with rich dark cabinetry, a tiled backsplash, and a handy breakfast bar perfect for casual meals. The open living room provides a welcoming space to relax, while offering a large sliding door to bring in plenty of natural light. Step out onto your private balcony and enjoy the great views. The two-bedroom layout includes a comfortable primary suite with a private ensuite and a second bedroom, which could be used as an office as well. This well-maintained building offers great amenities, including a fitness centre, party room, and secure underground parking. Plus, this unit comes with two parking spaces, giving you extra flexibility and value. Close to shopping, restaurants, transit, and everyday essentials. A perfect first home or investment property, affordable, convenient, and ready for you to move in. Book your showing today! (id:63008)
550 North Service Road Unit# 1003
Grimsby, Ontario
Welcome To Waterview Condominiums (Concrete Structure). Don't Miss This Amazing Opportunity To Live In This 2-Bed +Den Penthouse With 10-Ft Ceiling And Incredible Lakeview. Includes Over The Top Upgrades, One (1) Parking Spot, Fitness Room, Party Room, Rooftop Patio And Appliances. Situated In The Grimsby Beach Community, Easy Access To The Highway, Walking Distance To The Lake, Close To Supermarkets, Banks And Much More. (id:63008)
550 North Service Road Unit# 213
Grimsby, Ontario
WELCOME TO WATERVIEW CONDOMINIUMS. DON'T MISS THIS AMAZING OPPORTUNITY TO LIVE IN THIS 1 BED+DEN CONDO WITH AMAZING INCREDIBLE ESCARPMENT VIEW. INCLUDES OVER THE TOP UPGRADES, ONE PARKING SPOT, FITNESS ROOM, PARTY ROOM, ROOFTOP PATIO. LOCATED IN THE GRIMSBY BEACH COMMUNITY WITH EASY ACCESS TO LAKE, BEACH, TRAILS, HIGHWAY AND GO TRAIN. (id:63008)
560 North Service Road Unit# 806
Grimsby, Ontario
Beautiful Two Bedroom Plus Den Condo In The Gorgeous Waterview Condominium In Grimsby. Great Upgrades, Hardwood Floors, Granite Counter Tops And More. Building Amenities Include A Fitness Centre, Party Room And Rooftop Patio. Close to all amenities, grocery store, Go Transit, Hwy, Restaurants and more. (id:63008)
2486 Old Bronte Road Unit# 520
Oakville, Ontario
CORNER UNIT! Fully upgraded, spacious and sun-filled 1 Bedroom 1 Bathroom condo comes with 1 underground parking spot, 1 storage locker, and a state of the art Geothermal heating and cooling system which keeps the hydro bills LOW!!! Featuring a 53sqft private balcony, an open concept fully upgraded kitchen with Quartz countertops, stainless steel appliances, tiled backsplash, upgraded lighting, vinyl flooring, and a large chefs island with deep storage cabinets. The condo is complete with a spacious & bright bedroom with a walk-in closet, a fully upgraded 4-piece bathroom and in-suite laundry with full sized stackable washer & dryer. Enjoy the fabulous amenities including a modern fitness facility. party room and rooftop patio. Situated in the desirable Westmount community in Oakville, with fabulous dining, shopping, schools and parks. Minutes away from the QEW/407, and a 15 minute commute to Mississauga, you don’t want to miss this opportunity, book your showing today! (id:63008)
101 Lock Street E
Dunnville, Ontario
Welcome to 101 Lock St E, a truly unique home in the heart of Dunnville. Quietly nestled just 1 block from the Grand River, and downtown, you'll enjoy being walking distance from everything Dunnville has to offer. Ample living space between the main floor and the basement while you collect over $45,000 in yearly rents. The curb appeal grabs your attention from a distance. The massive deck with its hanging ferns, landscaping, and exotic trees, will have you enjoying your coffee a little more every morning. The main floor is great for entertaining family and friends with ample space to gather around your wood burning fireplace. The office, or bedroom, with an ensuite, and stained glass, will enable you to create your own custom space. The large kitchen, with walk-out to the back patio, and walk-out to the mudroom, will have you preparing your favorite meals and enjoying conversation in the heart of the house. The primary bedroom, with ensuite, and 3 complimentary bedrooms, provide enough space for a growing family, or multi-generational family to create their own personal space. A generous living room, small half kitchen, work room, 4-piece bathroom and a walk-out make this living space perfect for many uses. Live in the main floor and basement unit while earning passive income from the 3 auxiliary apartments that round out this home. All three have been recently updated, including parking, 2 have in-suite laundry, up-to-date market rents and some great tenants. Step out onto your new patio, covered with grape vines, and watch everyone enjoying the inground pool with a water slide. Too cold, then look no further than the Pool Room for year round hot tubbing. Kids can enjoy the play area, all fenced in for everyone's enjoyment. Built in BBQ, fridge and prep area, lounge chairs placed to compliment everyone's tolerance of the sun, really make this home one you will create memories in for a long time! Don't miss this great investment opportunity! (id:63008)
101 Lock Street E
Dunnville, Ontario
Welcome to 101 Lock St E, a truly unique home in the heart of Dunnville. Quietly nestled just 1 block from the Grand River, and downtown, you'll enjoy being walking distance from everything Dunnville has to offer. Ample living space between the main floor and the basement while you collect over $45,000 in yearly rents. The curb appeal grabs your attention from a distance. The massive deck with its hanging ferns, landscaping, and exotic trees, will have you enjoying your coffee a little more every morning. The main floor is great for entertaining family and friends with ample space to gather around your wood burning fireplace. The office, or bedroom, with an ensuite, and stained glass, will enable you to create your own custom space. The large kitchen, with walk-out to the back patio, and walk-out to the mudroom, will have you preparing your favorite meals and enjoying conversation in the heart of the house. The primary bedroom, with ensuite, and 3 complimentary bedrooms, provide enough space for a growing family, or multi-generational family to create their own personal space. A generous living room, small half kitchen, work room, 4-piece bathroom and a walk-out make this living space perfect for many uses. Live in the main floor and basement unit while earning passive income from the 3 auxiliary apartments that round out this home. All three have been recently updated, including parking, 2 have in-suite laundry, up-to-date market rents and some great tenants. Step out onto your new patio, covered with grape vines, and watch everyone enjoying the inground pool with a water slide. Too cold, then look no further than the Pool Room for year round hot tubbing. Kids can enjoy the play area, all fenced in for everyone's enjoyment. Built in BBQ, fridge and prep area, lounge chairs placed to compliment everyone's tolerance of the sun, really make this home one you will create memories in for a long time! Don't miss this great investment opportunity! (id:63008)
2026 Peninsula Road
Muskoka Lakes, Ontario
Welcome to 2026 Peninsula Road - a beautifully maintained 3-bedroom, 2-bathroom residential home perfectly situated in the desirable community of Minett. This inviting property blends classic Muskoka character with modern comfort, creating an ideal year-round retreat or full-time residence. With ample living space and spacious backyard, this property lends itself to being a great place for entertaining. Nestled on Peninsula Road, this home offers the quintessential Muskoka lifestyle - just minutes to the JW Marriott Rosseau Resort, marina access, public beaches, golf courses, and scenic trails. Enjoy the peace and beauty of nature while staying connected to the conveniences of nearby Port Carling and Rosseau village. Whether you're seeking a four-season family home, a weekend retreat, or an investment property in one of Ontario's most prestigious lake districts, 2026 Peninsula Road delivers exceptional value and timeless Muskoka charm. (id:63008)
502 Gould Street
South Bruce Peninsula, Ontario
Welcome to this tastefully and charmingly updated 1.5 storey home, nestled on a lovely lot in the heart of Wiarton. Offering comfort, style, and convenience, this delightful property is just steps from all the amenities this vibrant community has to offer shops, schools, parks, and the beautiful waterfront. Inside, you'll find a warm and inviting layout featuring 3 spacious bedrooms and 2 full bathrooms. The beautiful kitchen is thoughtfully designed, blending modern finishes with timeless character, and flows seamlessly into the dining and living areas perfect for family life or entertaining guests. A cozy sitting room adds an extra touch of charm and versatility, ideal for relaxing with a good book or enjoying your morning coffee. With tasteful updates throughout and a well-maintained lot offering outdoor space to enjoy, this home is a true gem in a sought-after location. Whether you're a first-time buyer, a growing family, or looking to downsize in comfort, this Wiarton beauty is ready to welcome you home. (id:63008)
Pt Lt 23 Concession 1 Road
Rainham, Ontario
Incredible “one in a million” Lake Erie building lot(s) located less than 50 minute commute to Hamilton, Brantford, QEW & Hwy 403 - 15 minutes west of Dunnville with the friendly village of Selkirk 10 minutes down the road. Includes “shovel ready” 54ft x 100ft lot (0.26 acre) abutting fields & forest at rear boundary line enjoying ownership of waterfront parcel directly across Lakeshore Road - nestled magically in private cove offering sand/pebble beach front. The perfect site to build your grand “Lake Erie Estate” - imagine the memories created while basking in the beautiful crystal clear waters of Erie - savoring endless hours of aquatic adventures in your own back yard - embracing the gorgeous views of this magnificent Great Lake's ever changing moods - best of all - no 4-6 hours of battling horrific traffic heading to northern cottage country (and no black flies to contend with). Investigations regarding zoning, development/lot levie charges & possible HST cost is Buyer’s responsibility. Make this your “Great Lake Escape”! (id:63008)
46 Dalhousie Street
Brantford, Ontario
Are you looking to be YOUR OWN BOSS. This place is definitely for you. Welcome to this amazing FOOD business opportunity located in high traffic area of Brantford. It's surrounded by both Residential and commercial areas. This comes with Seating Capacity of around 100 with LLBO license, Low Rent: $4,000/month (includes T.M.I. & HST) and its very close to Conestoga College , Wilfrid Laurier University and much more! (id:63008)
69 Hunter Way
Brantford, Ontario
Welcome to 69 Hunter Way — a one-of-a-kind, architecturally stunning home in the highly sought-after West Brant neighborhood. Offering over 3,000 sq. ft. of finished living space, this detached 4+1-bedroom, 5 bathroom home blends modern updates with bold, eclectic character. The heart of the home is the dramatic great room, featuring soaring two-storey ceilings, oversized windows, and a striking fireplace that creates an unforgettable first impression. The updated kitchen offers style and function with sleek finishes, ample storage, and an open layout that flows effortlessly into the living and dining spaces — perfect for entertaining. Upstairs, the spacious primary suite includes a large walk-in closet and private ensuite. Three additional bedrooms provide generous space for family, guests, or work-from-home needs. The lower level adds even more flexibility with a fifth bedroom, full bathroom, and a spacious rec/media area — ideal for extended family or teens who want their own space. Outside, enjoy your own backyard retreat designed for relaxation and entertaining. Multiple seating zones, mature landscaping, and the star attraction: a heated 400+ sq. ft. bunkie, ideal as a studio, gym, home office, or guest space. With three fireplaces throughout the home and a layout that’s anything but ordinary, this property stands out in all the best ways. A rare offering in a family-friendly community close to schools, parks, groceries, and walking trails. Homes like this don’t come up often — truly a must-see. (id:63008)
1106 King Edward Avenue
South Bruce Peninsula, Ontario
North Sauble Beach classic with two cottages on one lot. The main 4-bedroom cottage has been thoughtfully updated for comfort and style while keeping its original rustic charm intact. Just a 5-minute walk to both the Sauble River and the quieter north end of Sauble Beach.The second cottage, tucked at the back of the property, offers 2 bedrooms a perfect setup for extra guests, teens, or even a separate rental space.This location has a great vibe: walk to the municipal boat launch, canoe and kayak rentals, tennis courts, and a less crowded stretch of beach. The nearby grocer is stocked with ice cream, fresh baked goods, a quality butcher, and beer and wine. Park the car and enjoy everything on foot.Revisit the cottage life of your youth with these vintage charmers. (id:63008)
213 Yellow Birch Crescent
Blue Mountains, Ontario
Take in the view of the picturesque mountain landscape before pulling into your home on a premium lot with direct views of the mountain. The rare 4-bedroom Mowat model features an open concept layout with an abundance of natural light pouring in through the oversized windows that reveal more mesmerizing mountain views to watch the sunset. Enjoy an entertainer's dream kitchen with a pull-up breakfast bar, pendant lighting, beautiful cabinetry that contains an abundance of storage, S/S appliances incl. fridge, stove, dishwasher, and microwave, with meticulous finishes throughout. As day turns to night, the space takes on a bright and cozy feel with pot lights throughout and the warmth of a gas fireplace. Upstairs hosts 4 bedrooms, and 2 baths with a spectacular owner's suite with 4pc ensuite. Downstairs is a fully finished basement with another full bath, & laundry room. Immerse yourself in this community that appreciates the four-season playground the area has to offer with steps to your own private clubhouse that includes an outdoor pool, hot tub, sauna, gym, and lodge with an outdoor fireplace. With a short walk to Blue Mountain Village and a quick drive to downtown Collingwood and Georgian Bay, 213 Yellow Birch is the perfect home for anyone looking for a thriving community surrounded by nature (id:63008)
33 Lockman Drive
Ancaster, Ontario
This stunning dream home in the heart of Ancaster Meadowlands gleams with tons of natural light! A breathtaking 2-storey home with over 5000 sq ft of impeccably finished living space and premium sized lot creates an impressive home with an open-concept gourmet kitchen featuring stainless-steel appliances, quartz counters, a massive centre island and an abundance of beautiful cabinetry; expanding into a great room with a cozy gas fireplace and wall-to-wall windows spanning the entire back of the house; add beautiful garden doors that open to an outdoor entertainers dream with a large deck and a fully fenced private backyard. There are hardwood floors, California shutters and for the modern family, this immaculate home offers a main-level in-law space including a kitchenette, private bedroom, full bathroom suite ideal for aging parents, a growing family, or hosting visitors. Upstairs there are 4 large bedrooms, 2 full baths and a convenient second-floor laundry room. The basement is fully finished with in-floor heating, porcelain tile, a full kitchen and a rough-in for laundry (stackable washer/dryer). There is a separate entrance through the garage providing a perfect space for extended family or adult children. The double-car garage is equipped with dedicated 120 and 220 services ideal for EV charging or home shop. Conveniently located in the Meadowlands community with shopping, restaurants, movie theatre. Beautiful parks for the family, with fields for the sports enthusiast, access to play structures, and a spray pad for hot summer days. A leash-free oasis for dog-lovers and easy access for the commuter with the LINC/403. Book your private tour today to view this blend of home sweet home and luxury. (id:63008)
17 Huron Heights Drive
Ashfield-Colborne-Wawanosh, Ontario
Welcome to 17 Huron Heights Drive, where sunsets are seen right out your back door! Located just north of Goderich in the Bluffs at Huron, a 55+ community with impressive amenities such as a state of the art clubhouse with indoor pool and newly constructed outdoor pickleball courts and dog run. The Forrest View model offers 1029 sqft of living space with full crawlspace, customized and insulated garage with heat and ceramic tile floor - a hobbyist's dream! Gorgeous lake views from your west-facing deck, kitchen and primary bedroom. A short drive into Goderich for all your shopping, dining and entertainment needs. Or head a few minutes north to shoot a round at the 18 hole Sunset Golf Course. Reach out today for more on this great location. (id:63008)
116 Brandon Avenue
Severn, Ontario
Be in your gorgeous fully upgraded pre-build bungalow in the sought after town of Coldwater this year. Still time to pick your colours and finishes. The front exterior features stone accent and vinyl siding. This 1,223 sqft home is laid with vinyl plank flooring throughout and9' main floor interior ceilings. The custom kitchen includes an island, pantry, shaker style soft-close doors and drawers, under counter lighting with light valance, ceramic tiled backsplash, and quartz kitchen countertop. Doors, fixtures trim are all upgraded. The landscaping is fully sodded with paver stones at the front entrance and an oversized back deck. Located in the beautiful community of Coldwater, amenities nearby include ski hills, golf courses, trails, highway Access and Lakes. Just a walk away from grocery stores, restaurants and all the cute shops of Coldwater. Taxes not assessed. (id:63008)
118 Brandon Avenue
Severn, Ontario
Be in your gorgeous fully upgraded pre-build bungalow in the sought after town of Coldwater this year. The front exterior features stone accent and vinyl siding. This 1,228 sqft home is laid with vinyl plank flooring throughout, 9' main floor interior ceilings, and boasts 2bedrooms, and 2 full bathrooms. Custom kitchen includes an island with shaker style soft-close doors and drawers, one pot and pan drawer, under counter lighting with light valence, and crown, with quartz kitchen countertop from builder's selection. The landscaping will be fully sodded as well as paver stones at the front entrance. Located in the beautiful community of Coldwater and is near ski hills, golf courses, trails, and just a walk away from any amenities. (id:63008)
465 - 156 Jozo Weider Boulevard
Blue Mountains, Ontario
Welcome to carefree resort living in the heart of Blue Mountain Village! This beautifully updated Bachelor Suite in The Grand Georgian offers the perfect blend of comfort, style, and convenience, ideal for personal getaways or investment income. Fully refurbished in 2023 (approx. $30,000), the suite features a modern kitchen and bathroom, fresh paint and carpet, new furniture, and curated artwork, completely turn-key and move-in ready! Enjoy a cozy gas fireplace, queen bed, sofa bed, and a fully equipped kitchen for effortless stays. The Grand Georgian provides exceptional amenities: a seasonal outdoor pool, two year-round hot tubs, sauna, fitness room, lounge, heated underground parking, and private storage. Owners can benefit from Blue Mountain's full-service rental program to offset costs while retaining generous personal use. Condo fees include hydro, gas, and water. Experience true four-season living, steps to the Village's shops, restaurants, and slopes. HST may apply (deferred with HST number); 2% BMVA entry fee and annual fee of $1.08/sq ft. (id:63008)
1120 Victoria Street N
Kitchener, Ontario
Looking for a NON Franchise, free standing Restaurant on a high traffic location? Indoor has a capacity of 168 with an additional 84 on the large patio. Ample parking within the plaza. The large kitchen is designed for maximum efficiency. Many recent updates have been completed making this a great opportunity.......a must see. Business Only for Sale. (id:63008)
29 Bellholme Lane
Collingwood, Ontario
Why live in a condo when you can have a home with your own yard just steps from Georgian Bay? This charming and affordable 1-bedroom home is perfect for a single professional or couple looking for comfort and convenience in a great location. Enjoy summer days outdoors-launch your kayak right into Georgian Bay or relax in your private yard with an evening fire under the stars. Inside, the home is carpet-free and freshly updated with recently refinished hardwood floors in the living room and spacious bedroom, freshly painted walls, and a modern 3-piece bath and your own laundry area for added convenience. Located just minutes from downtown Collingwood, you'll have easy access to local shops, restaurants, and waterfront trails. It's also only a short drive to Blue Mountain, Wasaga Beach, and Stayner- The perfect spot to enjoy everything that Southern Georgian Bay area has to offer. Rental Requirements: Applicants must have good credit, full-time employment, proof of income, and references. First and last month's rent required upon acceptance. 24 Hours Notice for showings. Utilities extra. Owner pays septic pump out. (id:63008)
29 Rue Camille Road
Tiny, Ontario
This newish home offers 1700+ square feet of finished living space, and is located in Tiny Township's western shoreline area. Short stroll to Cove Beach for a swim or to catch the sunset. Open concept design and plenty of natural light create a bright interior. Spacious great room opens to the kitchen/breakfast nook with a walkout to a deck overlooking the rear yard. Spacious master suite with walk-in closet and 4 piece bath with soaker tub and walk-in closet. Two additional bedrooms, 3 piece bath and laundry complete the main floor. The basement offers an additional 1500 plus square feet that you can finish to your specifications. (id:63008)

