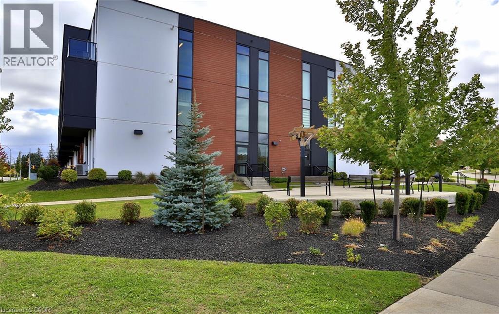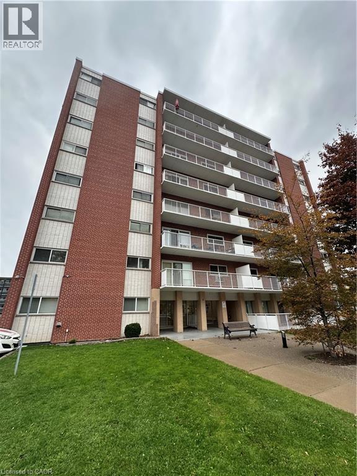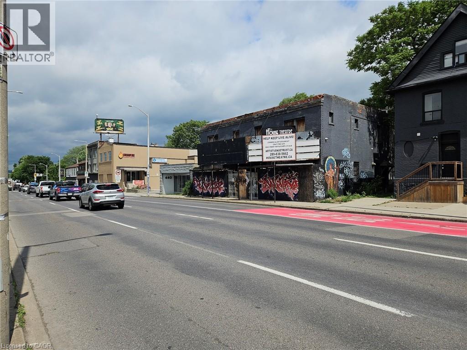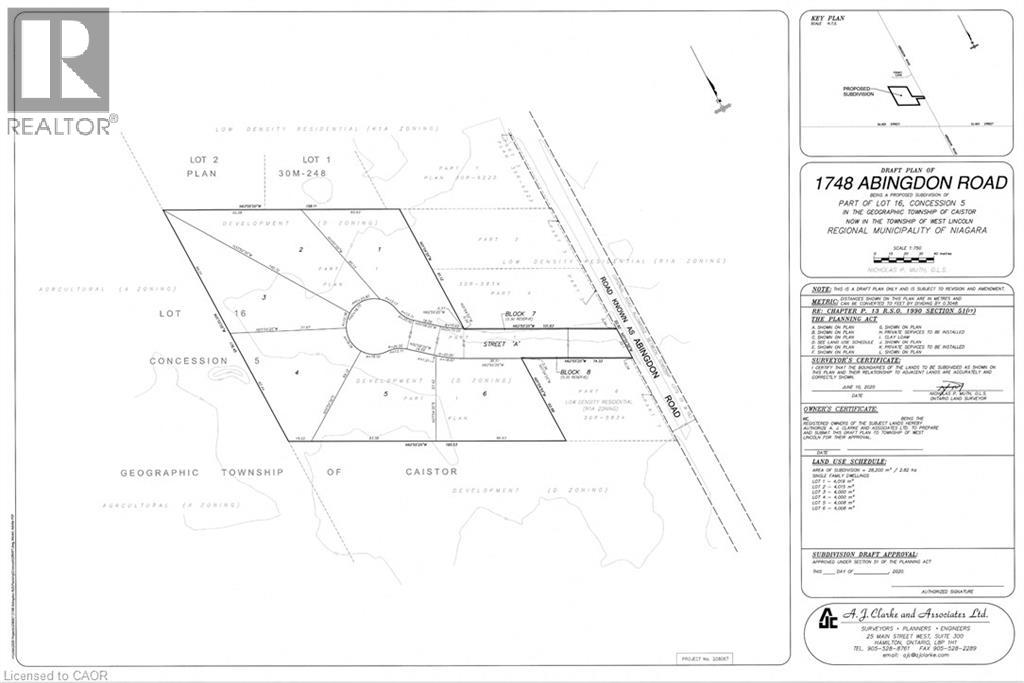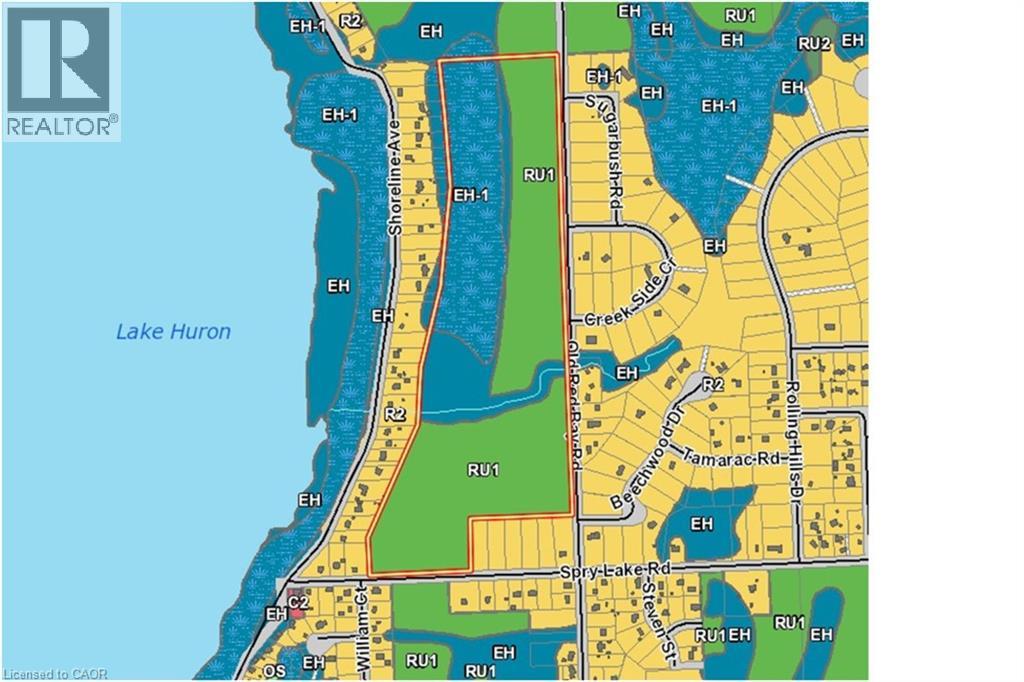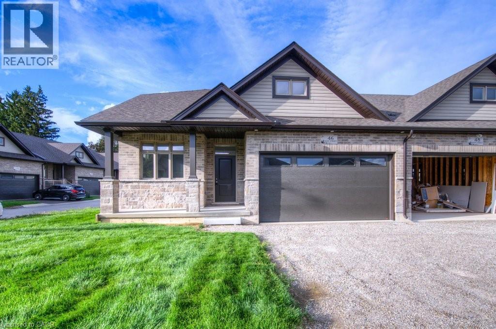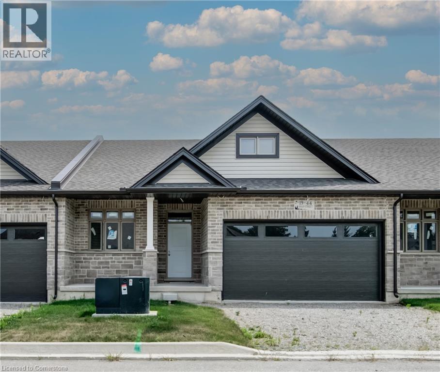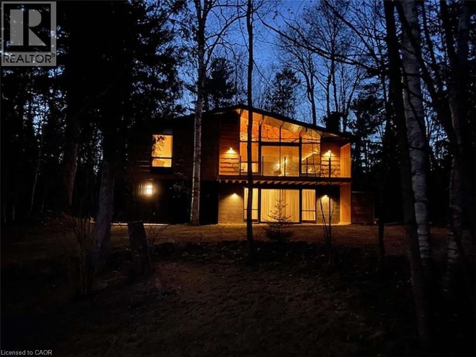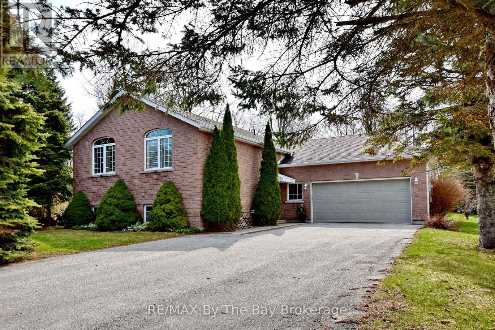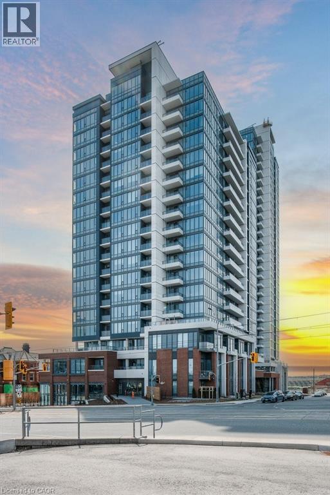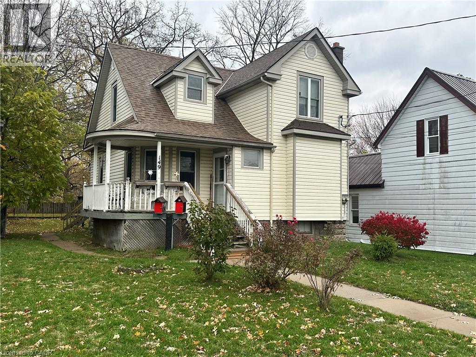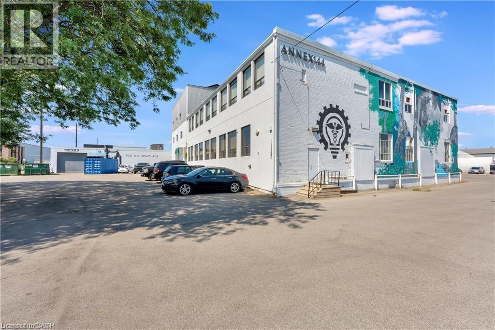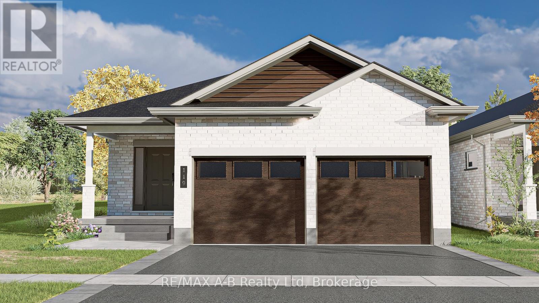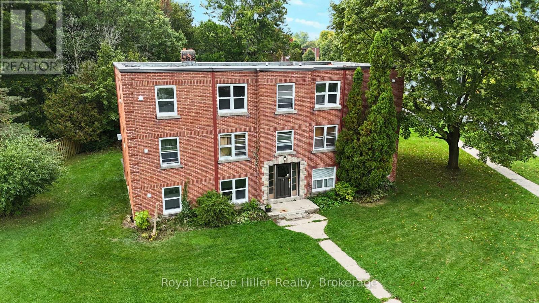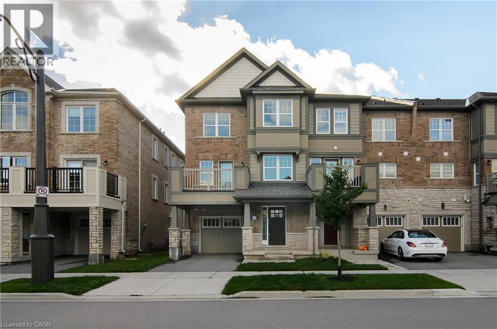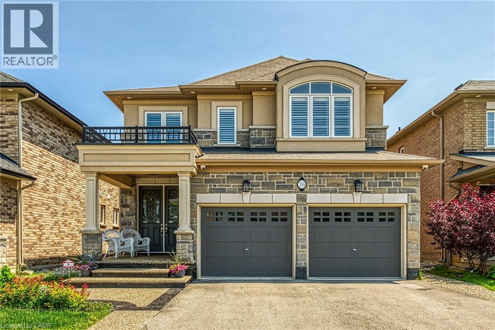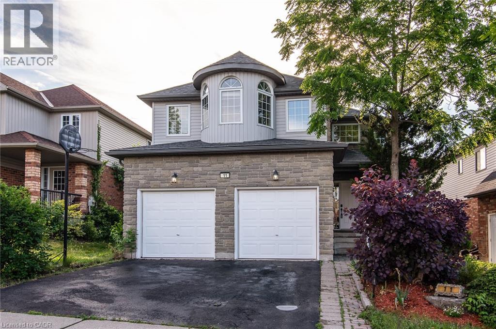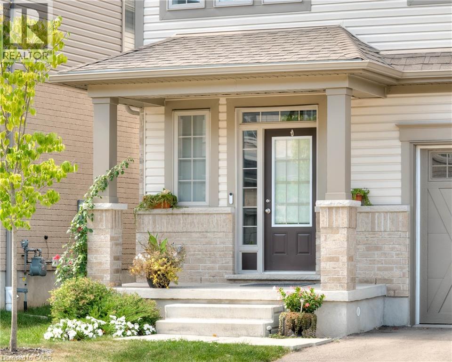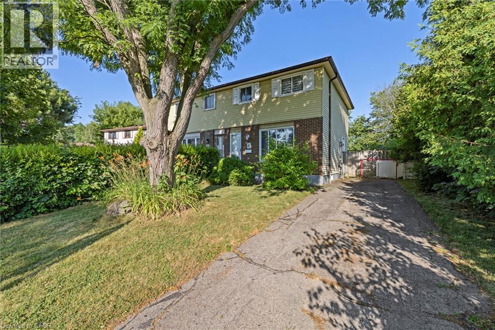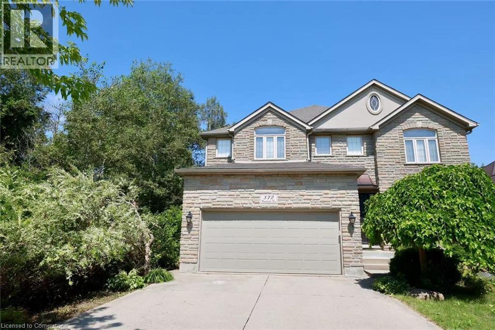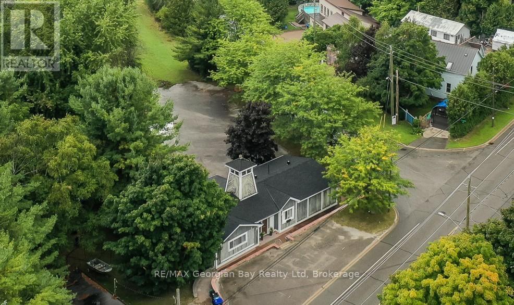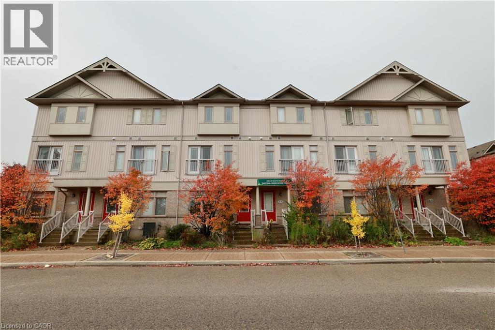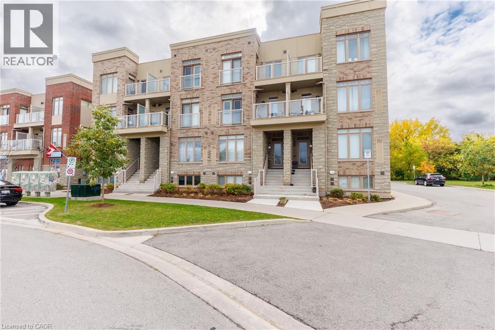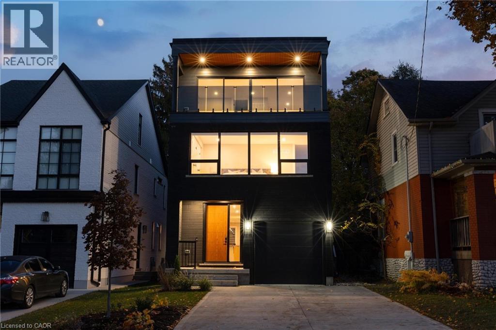5 Wake Robin Drive Unit# 118
Kitchener, Ontario
Perfect for investor! This stunning 1-bedroom corner unit offers a peaceful retreat with an expansive terrace for additional living space. Plus, it comes with 2 parking spots (#33 & #49)! Enjoy soaring 9-foot ceilings and a spacious, modern open-concept layout featuring luxury vinyl flooring throughout. The kitchen boasts ample cabinet space, quartz countertops, tiled backsplash, stainless steel appliances, and pot lights. Floor-to-ceiling windows fill the space with natural light, and there's convenient in-unit laundry. Located on the ground floor, this unit provides easy access to your private parking and the generous terrace. West End Condos are ideally situated next to Sunrise Shopping Centre, with Walmart, Home Depot, Starbucks, and more nearby, along with public transportation and quick access to Highway 7/8 and outdoor living spaces. (id:63008)
8 S Woodman Drive S Unit# 401
Hamilton, Ontario
Spacious 1 bedroom unit with large principle rooms. Open concept living space with updated kitchen complete with stainless appliances and quartz counters. Updated bathroom. Walkout from living room to your west facing balcony with views spanning from the South Escarpment to the North Skyway Bridge. Communal laundry room on each floor. Locker & Parking included. RSA. Condo fees include Building insurance, exterior maintenance, heat, hydro, water, parking, locker. (id:63008)
434 King Street W
Hamilton, Ontario
This is your chance to own a piece of Hamilton's cinematic past with the purchase of The Lyric Theatre. Located in the Strathcona neighborhood on arterial road, close to shopping centers, public transit, grocery, GO Station and Hwy access. Prime for redevelopment in a high traffic urban area. (id:63008)
1748 Abingdon Road
West Lincoln, Ontario
Great opportunity for small builder to build and develop 7 acres, to build six (6) Homes . Six, one(1) acre estate lots on private Court, 7 MINS EAST of Binbrook.. Located on Abingdon Road in West Lincoln, rural living. Close to Smithville, Grimsby, and major highways for easy access. Don’t miss this chance to invest in a beautiful area. (id:63008)
19-45 Spry Lake Road
Oliphant, Ontario
For additional information, please click on Brochure button below. Attention Developers! This exciting 65 acre development parcel is located in Oliphant, just 10 minutes north of award winning Sauble Beach or west of Wiarton. Close to the Lake Huron shore, a short walk to the sandy shallow shores. This region is popular with kite boarders, boaters of all variety, nature lovers and beach goers. The site offers a potential of forty four 100 by 150 lots which is subject to site plan and approvals. 29 of these lots are along existing roads (18 in north and 11 in south) for a quick, lower cost start. Private septic and wells would be required. Road is year round and maintained by the municipality, has garbage collection and is on a school bus route. Natural Gas is not available. All of the amenities including schools, day care facilities, hospitals, shopping, libraries etc. are available within 10 minutes. Property is Green: No Studies Have Been Completed. (id:63008)
48 Main Street E
Innerkip, Ontario
Located in the charming community of Innerkip, this 1,314 sq. ft. interior-unit bungalow offers 2 bedrooms, a double-car garage, and premium finishes throughout. Built by Majestic Homes, it features custom Olympia cabinetry, quartz countertops, and a spacious island with a breakfast bar. The primary suite boasts a walk-in closet and a luxurious ensuite. Enjoy small-town tranquility with easy access to Innerkip Highlands Golf Club, parks, walking trails, and local shops. Just minutes from Woodstock and Highway 401, this home offers both convenience and comfort. Photos and virtual tour are from the model home next door. (id:63008)
44 Main Street E Unit# 19
Innerkip, Ontario
Located in the charming community of Innerkip, this stunning 1314 sq. ft. bungalow is set on an oversized lot and features a premium walk-out basement. Built by Majestic Homes, this thoughtfully designed 2-bedroom home includes a double-car garage and over $20,000 in premium upgrades along with finished elevated deck overlooking your private setting. Enjoy elegant finishes such as custom Olympia cabinetry, quartz countertops, an open staircase to the basement, and a glass tile shower in the luxurious ensuite. The elevated deck, to be completed by the builder, provides the perfect outdoor retreat. Experience small-town tranquility with easy access to Innerkip Highlands Golf Club, parks, walking trails, and local shops—all just minutes from Woodstock and Highway 401 for ultimate convenience. (id:63008)
28 Birch Trail
Wasaga Beach, Ontario
For more info on this property, please click the Brochure button. Welcome to this mid-century modern four-season home, just a short walk from the sandy shores of Wasaga Beach. Nestled on a quiet cul-de-sac and surrounded by mature trees, this 90' x 187' lot offers a peaceful and private setting with easy access to forest trails, biking paths, and outdoor recreation. This property is ideal for those seeking a full-time residence, a tranquil weekend retreat, or a high-end investment opportunity. This fully renovated property blends original charm with thoughtful upgrades. The interior features preserved 1970s cedar ceilings (15ft high), natural materials, and clean architectural lines. Slab on grade construction. No basement. Main Level: Entry, Office, 1 bdrm, 1 full bath with steam shower, and family room with F/P, bar/sink. Second Level: Kitchen/Dining, Living room with F/P, 2 bdrms, 1 full bath/tub and laundry. Large windows offering calming views of the trees and natural surroundings. Recent upgrades include a new steel roof (2021), 80,000 BTU gas furnace (2025), central A/C (2022), updated plumbing, and full electrical rewire with new panel (2022). Kitchen and dining area feature custom cabinetry, quartz countertops and new appliances incl. Bosch extra quiet dishwasher. Private, fully treed half-acre lot includes a firepit, natural landscaping, and offers a 5 minute walk to the beach via quiet, private pathways. Designed with inspiration from Japanese minimalism and Scandinavian warmth, the home offers calm, curated spaces throughout, making it a rare opportunity in one of Wasaga Beach’s most desirable locations. (id:63008)
8 Pridham Court
Wasaga Beach, Ontario
Welcome to this exceptional raised bungalow, perfectly situated on an estate-sized lot backing onto a serene ravine. Tucked away on a quiet cul-de-sac just minutes from Georgian Bay, this beautifully designed home offers the perfect balance of privacy, space, and modern convenience. With four spacious bedrooms and three full bathrooms, there's room for the whole family or plenty of space to entertain guests in comfort and style. The open-concept layout is bright and airy, filled with natural light from expansive windows that frame views of the surrounding nature. At the heart of the home is a gourmet island kitchen featuring stunning quartz countertops, a built-in coffee bar, and sleek, modern finishes a true chefs dream and an entertainers delight. The kitchen flows seamlessly into the dining and living areas, creating the perfect space for gatherings and everyday living. The finished lower level offers even more living space, complete with a large recreation area and additional bedrooms, ideal for guests, in-laws, or a growing family. A double attached garage and spacious driveway provide ample parking and convenience, while the estate lot offers peace and tranquility rarely found so close to town. Located just minutes from the shores of Georgian Bay, local beaches, scenic trails, golf courses, marinas, and shopping, this home truly offers the best of both worlds a private, natural setting with every amenity close by. Don't miss your chance to own this incredible property. ** This is a linked property.** (id:63008)
15 Wellington Street S Unit# 1001
Kitchener, Ontario
Modern 1 Bed + Den with Oversized Balcony in the Heart of Kitchener | Luxury Amenities & Prime Location Welcome to Station Park , one of the most talked about condos in the KW Region. Contemporary urban living at its finest! This beautifully updated 1-bedroom + den condo sits high on the 10th floor, offering open views and a spacious layout designed for both comfort and style. Featuring fresh paint throughout and neutral flooring that suits any decor, this move-in-ready unit includes an oversized balcony—perfect for morning coffee, evening sunsets, or entertaining guests. The versatile den offers a great space for a home office or guest area, making it ideal for professionals or those working remotely. Located in the vibrant heart of Kitchener, steps from Google, D2L, and the city’s best dining, cafés, and shops, this condo also offers access to an impressive list of premium amenities: State-of-the-art fitness centre , Peloton studio , Swim spa , Bowling alley , Media room , Party room , Lounge for relaxing or hosting family gatherings. Whether you're a first-time buyer, an investor, or simply looking to upgrade your lifestyle, this unit offers the perfect blend of location, luxury, and livability. Don’t miss this rare opportunity to own one of Kitchener’s most sought-after buildings! (id:63008)
149 Forest Street E
Dunnville, Ontario
Fantastic investment opportunity in a prime location! Spacious duplex offers main floor unit featuring 2 bedrooms plus den, a 4pc bath, large kitchen with loads of storage and counter space plus big bright living room. Main floor also has full access to basement for additional storage and laundry. Upper level unit is also 2 bedrooms, 4 pc bath, eat-in kitchen and comfortable living space. Located close to amenities including shops, restaurants, library and arena/community centre with indoor walking track. Outside features covered front verandah, large rear deck and deep (151’) lot. Rear parking for 3 cars accessed by laneway. Separate water, hydro and gas meters for added convenience. Excellent long term tenants want to stay! (id:63008)
144 Chatham Street Unit# 2a
Hamilton, Ontario
Welcome to The Annex at 144 Chatham St! This is conveniently located right off Main St off 403, on corner of Frid Street and Chatham. With easy access to the major transit corridors, this large property has significant parking. There are numerous configurations available. The unit is vacant and flexible on possession. (id:63008)
119 Glass Street
St. Marys, Ontario
Located in the north end of St. Marys, this brand new Teahen Home displays exquisite craftsmanship, and modern comfort throughout. Scheduled for completion in 2026, this stunning one-storey home features 3 bedrooms, 3 bathrooms, and approximately 2,170 square feet of beautifully finished living space. Inside you will find engineered hardwood flooring, soft-close cabinetry, and stone countertops that reflect Teahen's signature attention to detail. The open-concept main floor is highlighted by a tray ceiling, creating an elegant sense of height and space, while the rear glass patio doors open to a concrete porch-perfect for relaxing or entertaining outdoors. If that wasn't enough the basement is beautifully finished with a third bedroom, full bathroom and spacious rec. room. Every detail of this home has been thoughtfully designed to deliver beauty, functionality, and lasting value. Experience small-town living with modern luxury-your brand new Teahen home awaits in St. Marys (id:63008)
8 - 2 Churchill Circle
Stratford, Ontario
Welcome to 2 Churchill Circle in Stratford! Heat and Water is included in the lease - making this an affordable and hassle-free place to call home. This bright and inviting one-bedroom unit offers comfortable living with plenty of natural light. Enjoy a functional layout with a full four-piece bathroom, an equipped kitchen with fridge and stove included, and a cozy living room perfect for relaxing. The bedroom features an adequate closet, while additional storage is available with a front entry closet and a linen closet for added convenience. Residents will also appreciate on-site laundry, and available parking. (id:63008)
3070 Gardenia Gate
Oakville, Ontario
Beautiful End Unit 3-Bedroom Town Home In The Prestigious Preserve Community. Carpet Free. Close To Green Space, Parks And All Other Amenities. Available immediately. Tenant To Pay In Extra All Utility Costs, Hot Water Rental And Tenant Insurance. No Pets. No Smokers. Minimum One Year Lease. Longer Term Welcome. Full Credit Report, Employment Letter, Rental Application Form, Income Verification Documents, Photo Ids, And Ontario Residential Tenancy Agreement Required With Offer. (id:63008)
78 Chaumont Drive
Stoney Creek, Ontario
Step into style and sophistication. This stunning 4 bedrooms, 3.5 bathrooms move-in-ready home nestled in one of Stoney Creek’s most sought-after family-friendly neighborhood. This spacious 2800 sq ft of living space offers a perfect blend of modern finishes, functional design including a Brand new engineered hardwood flooring on both the main and second levels. The finished basement has laminate flooring and a 3-piece bath, LED pot lights throughout the home, creating a bright, warm atmosphere in every room Freshly painted main and upper floors in a contemporary neutral palette. and. Exposed aggregate with patio and asphalt driveway. Backyard perfect for entertaining, relaxing. Just minutes to QEW, Red Hill Expressway, and the GO Station—perfect for commuters. Walking distance to schools, parks, and trails Close to major shopping centers, restaurants, and everyday essentials. R.S.A (id:63008)
11 Apple Ridge Drive
Kitchener, Ontario
Welcome to 11 Apple Ridge Drive, a beautifully cared-for home nestled in the heart of the highly desirable Doon South community. With 3 bedrooms, 2.5 bathrooms, and fresh paint throughout, this home is the perfect blend of comfort, functionality, and location – ideal for families or busy commuters. Inside, you'll find a bright and spacious eat-in kitchen featuring sleek granite countertops and granite tile flooring – a great space for everyday meals or hosting guests. The formal dining room, complete with a cozy gas fireplace, flows effortlessly into a large living room, offering plenty of room to relax and entertain. Upstairs, the primary suite is your personal retreat, featuring his-and-hers closets and a luxurious ensuite bath with a jetted soaker tub – perfect for unwinding after a long day. Need more space? The basement rec room offers flexibility for a home office, playroom, gym, or media room. Step outside to enjoy your private, fully fenced backyard, complete with a large deck and mature cherry and apple trees – a serene setting for summer BBQs or quiet evenings under the stars. ?? Location Perks: Walking distance to top-rated schools Just minutes to Hwy 401 – a commuter’s dream Close to all your essentials: grocery stores, pharmacy, restaurants, LCBO, dental and pet services, and more Don’t miss this turn-key gem in one of Kitchener’s most desirable neighborhoods – schedule your showing today! (id:63008)
47 Gleason Crescent Unit# 40
Kitchener, Ontario
Stunning 2021 Semi-Detached Home in Westmount - Welcome to this beautifully crafted 3-bedroom, 2.5-bath semi-detached home in the heart of Westmount. Built in 2021, this 1,681 sq. ft residence offers modern elegance, thoughtful design, and family-friendly features throughout. Key Features; Spacious Layout: 9-ft ceilings on the main floor with an open-concept kitchen and oversized island, Chef’s Kitchen: Stainless steel appliances and upgraded finishes, Sunlit Family Room: Direct access to a newly built oversized deck with fence for safety, Versatile Loft: Ideal for a playroom, office, or cozy retreat, Primary Suite: 4-piece ensuite with double sinks and a walk-in closet with built-in organizers, Smart Amenities: Whole-house water softener, water filter, and humidifier, Parking for 2 vehicles & Storage, Ample storage space throughout the home and unfinished basement, Prime Location, Nestled in a mature, family-friendly neighborhood with unbeatable access to kids Playground (2 min walk0, Empire Public School (4 min), Resurrection High School (5 min), University of Waterloo (8 min), Laurier University (9 min), Grand River & St. Mary’s Hospitals (8 min), Boardwalk & Belmont Village (5–6 min), Westmount Golf Course (5 min), Highway Access (12 min), Costco & Gas Station (10 min), Uptown Waterloo(7 min). Whether you're a growing family or looking for a stylish, centrally located property, this Westmount gem checks all the boxes. (id:63008)
8 Gerrick Court
Hamilton, Ontario
Prime west mountain court location. This three bedroom home has been renovated tastefully. Fully finished basement. AC & Furnace replaced in 2023. Most windows replaced between 2023-2024. Freshly painted Main & 2nd floor in July 2025. 2nd Laundry hookup available on main floor, 2 kitchens, open concept main floor, stainless steel appliances. Potential to set up for separate in-law suite. Move in ready. Quick closing available. Don't miss out on one of the most desired neighbourhoods on the west Hamilton Mountain! (id:63008)
872 Creekside Drive
Waterloo, Ontario
Welcome to this beautiful home offering nearly 3,500 sq ft of well-designed living space in one of Waterloo’s most desirable neighborhoods. Surrounded by nature and nestled within a top-ranked school district, this property offers both privacy and convenience—an ideal blend of tranquility and modern living. Step inside to a spacious and functional main floor featuring a grand living and dining area—perfect for entertaining family and friends. The dedicated home office provides a quiet space for remote work. The open-concept kitchen is equipped with a bright breakfast area and a walkout to the deck—imagine enjoying your morning coffee while listening to birdsong and the sounds of nature. Adjacent to the kitchen is a soaring two-storey family room filled with natural light, creating a warm and inviting space where the whole family can connect. Upstairs, you’ll find four generously sized bedrooms and two stylishly updated bathrooms. The primary suite overlooks the forest and offers a peaceful retreat—wake up to birds chirping or watch deer wander through the backyard at dawn. The fully finished walk-out basement adds tremendous value with a spacious recreation room, an additional bedroom, and a full 3-piece bathroom—perfect for guests, extended family, or growing teens seeking their own space. Walking distance to shopping, community centers, top schools, a public library, gym, nature reserves, and even a provincial park—this is a rare opportunity to enjoy a lifestyle where urban convenience meets natural beauty. Don’t miss your chance to make this exceptional home your own! (id:63008)
392 William Street
Tay, Ontario
Fantastic opportunity on this amazing location for this spacious home on large lot almost an acre in size only steps to Georgian Bay, Tay Shore Trail and Waterfront Park. Currently it is set up as a residence which features: 3 Bedrooms (all with ensuites) * 4 Baths (total) * Large Living / Dining Area with walk out to deck * Large working Kitchen * Main Floor Laundry * Large Full Basement which is partitioned and has 2 Rough-In Baths * Gas Furnace with Central Air * Parking at front and Large paved parking at rear. Current zoning permitting may uses, a few are: Convenience Store, Restaurant, Laundromat, Garage, Hotel, Motel plus many more. You may also consider completing your due diligence to see if a zoning change could allow for future development of the large property as Residential detached homes, semi's, town's or lot severance development could be possible. Approximately 474 feet of frontage on Winfield Dr. All this and located close to Pharmacy - Doctors Office, Grocery, LCBO, Library, Post Office, Cafe, Waterfront Park and Boat Launch. Located in North Simcoe and offering so much to do - boating, fishing, swimming, canoeing, hiking, cycling, hunting, snowmobiling, atving, golfing, skiing and along with theatres, historical tourist attractions and so much more. Only 10 minutes to Midland, 30 minutes to Orillia, 40 minutes to Barrie and 90 minutes from GTA (id:63008)
619 Wild Ginger Avenue Unit# A3 Upunit
Waterloo, Ontario
Don’t miss this fully renovated live-work townhouse with 2,045 sq. ft. of space! The main floor offers flexible commercial use options or can serve as a perfect recreation area for a large family. This space for many use: Office, Retail, Student Tutoring, Specialty Food Shop, Coffee Shop/Tea Room, Clinic, Nursery/Day Care, Office, and Art Gallery, Wine Store etc. The second floor features a bright and spacious living room, a brand-new kitchen, and a laundry area. The third floor includes three well-sized bedrooms. close to all amenities. Abraham Erb P.S. And Laurel Heights S.S.across the street.Within walking distance to trails, shopping center, YMCA, and Waterloo Public Library. On the bus route to Universities. The rent 3,000/ month is only for the residential area, option: residential + comercial area, total will be 4,200/month. (id:63008)
5016 Serena Drive Unit# 7
Beamsville, Ontario
Rare find! Wonderful one floor stacked townhouse. Enjoy the spacious open concept living rm/dining and kitchen. Modern appointed kitchen with stunning grey cabinets, large island and stainless steel appliances. Wide plank vinyl flooring throughout living area-no carpeting. Inviting foyer at your front door and balcony at your rear door. Nine foot ceilings and neutral finishes add to this modern styled unit. Located in the heart of an amazing Beamsville community. Step out your door to shops, restaurants, community centre with library, arena and park. (id:63008)
95 William Street W
Waterloo, Ontario
Welcome to 95 Williams Street, Waterloo! Built in 2022, this modern and spacious home offers over 4,500 sq. ft. of thoughtfully designed living space with 5 bedrooms and 5 bathrooms. Perfectly situated in the vibrant heart of Uptown Waterloo, you’ll enjoy easy access to top-rated schools, parks, trails, restaurants, shops, and public transit. Step inside to an inviting open-concept main floor with 9’ ceilings, pot lights, and large windows that fill the space with natural light. The chef-inspired kitchen features quartz countertops, modern cabinetry, stainless steel appliances, and a generous island—perfect for cooking and entertaining. The bright living room with a gas fireplace flows seamlessly into the dining area, which opens onto a deck ideal for outdoor gatherings or quiet relaxation. The second floor offers three spacious bedrooms, including two connected by a stylish Jack-and-Jill bathroom. This level also features a bright home office with balcony access, a convenient 2-piece powder room, and a dedicated laundry room. The third floor offers a private primary retreat complete with a large walk-in closet, a stunning 5-piece ensuite with double sinks, marble flooring, glass-enclosed shower, and a soaker tub—plus an additional great room for lounging or work-from-home flexibility. The finished basement adds versatility with a fifth bedroom, a 4-piece bathroom, and a generous rec room, perfect for guests, in-laws, or a home gym. Outside, enjoy a fully fenced backyard with open green space and a spacious deck for family barbecues or evenings under the stars. Built with quality and attention to detail, this home includes 16” engineered floor joists, 6” European white oak hardwood flooring, two-zone heating and cooling, a durable steel roof, and an extra-high garage ready for a car lift. Experience the best of modern design, everyday comfort, and Uptown living at 95 Williams Street. (id:63008)

