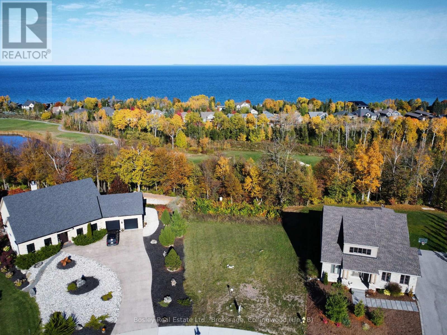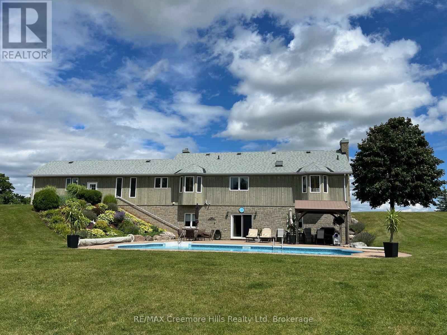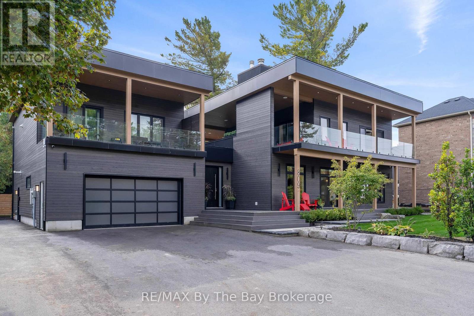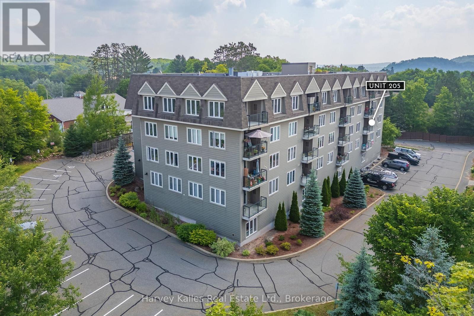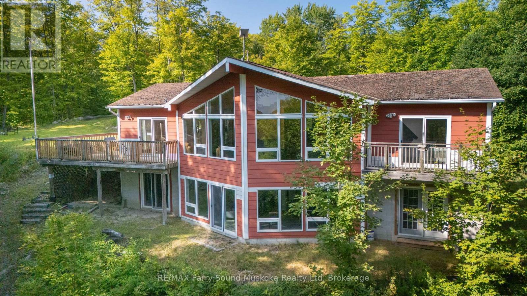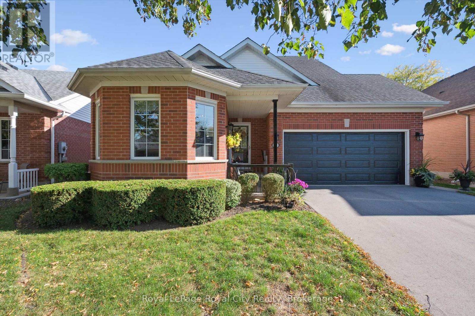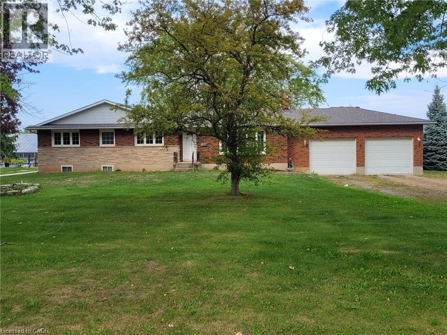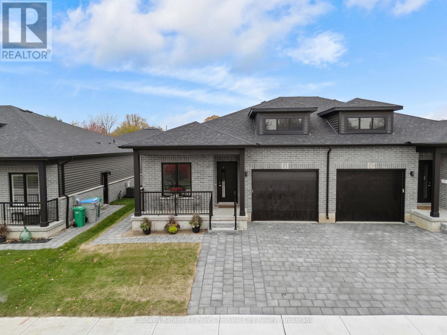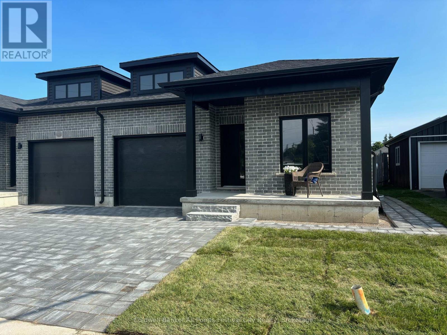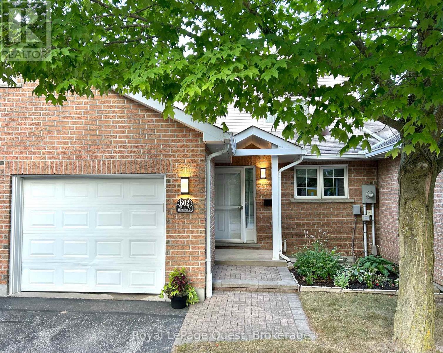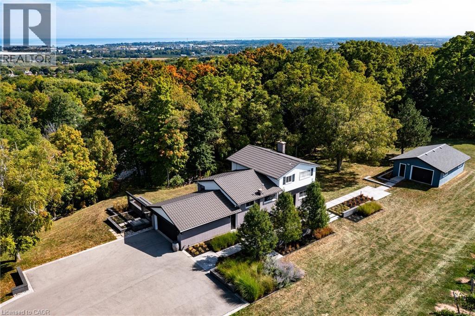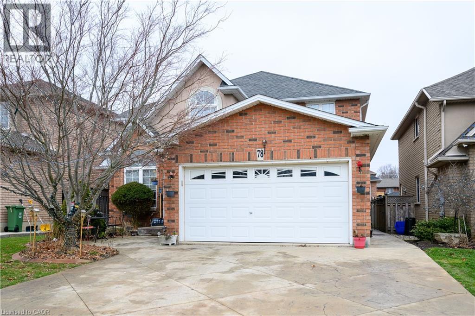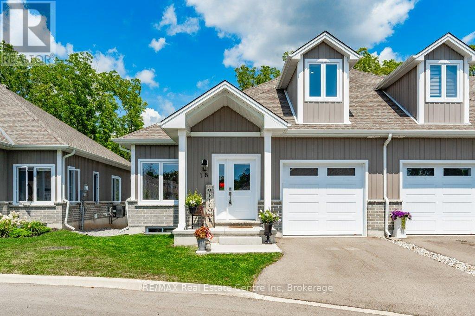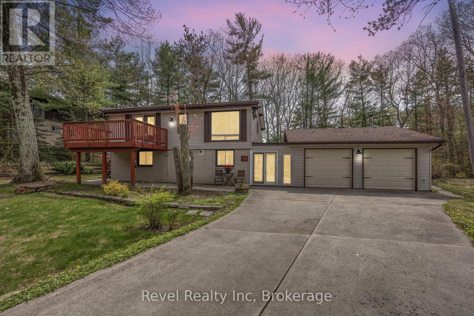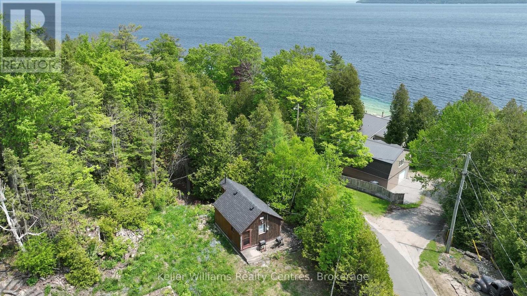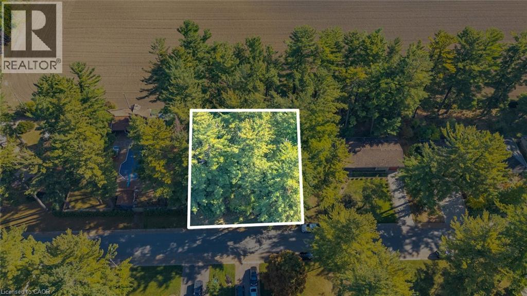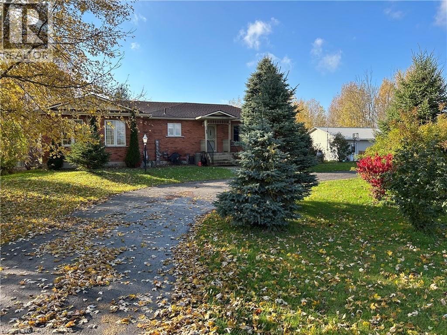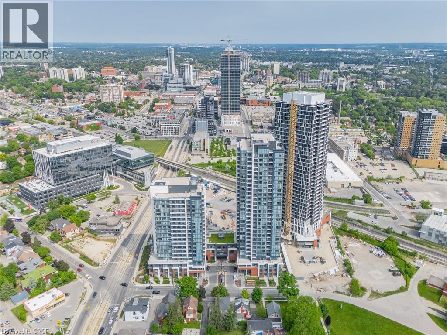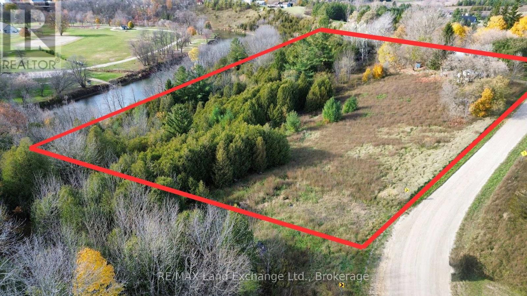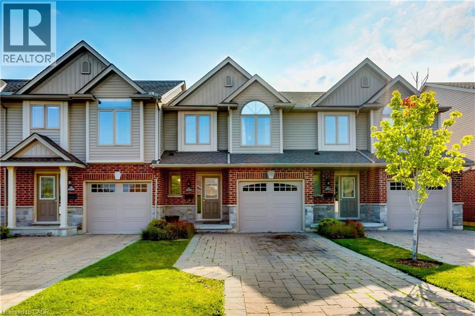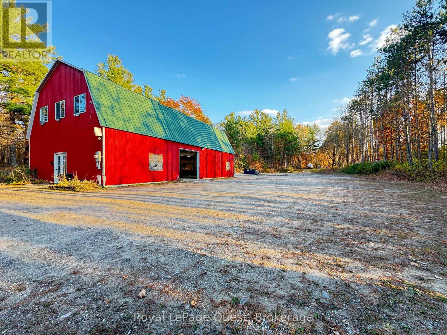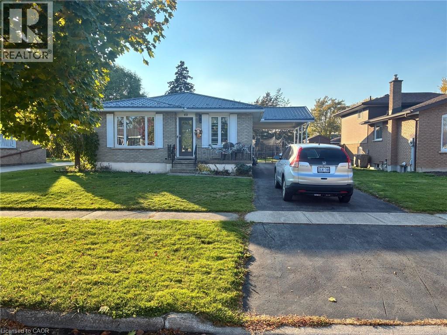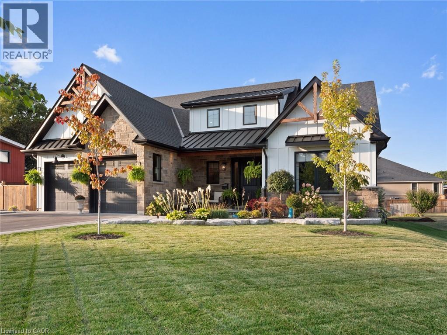131 West Ridge Drive
Blue Mountains, Ontario
Premium building lot available for sale in prestigious Lora Bay. Set against a backdrop of Georgian Bay's sparkling waters and the newly designed 10th green, this exceptional building lot offers a rare opportunity to build a custom home on one of the most desirable streets in one of The Blue Mountain's most distinguished neighbourhoods.Surrounded by architecturally significant residences, residents of Lora Bay enjoy access to an exclusive private beach, the Georgian trail, and an award-winning golf course. The property's ideal location places you just minutes from the vibrant shops, cafés, and fine dining of downtown Thornbury, with private ski clubs, cycling, waterfront trails, and area wineries all within close proximity.Design and build your dream home or weekend retreat within this master-planned community where luxury and lifestyle blend seamlessly. Full municipal services are available at the lot line. Subdivision covenants apply. Seller willing to share existing building plans with qualified buyers. Lot dimensions are irregular: 57.82 X 152.73 X 19.17 X 89.59 X 148.48. The opportunity to build a custom home here is rare, and the lifestyle is unmatched. (id:63008)
2332 Centre Line
Clearview, Ontario
Discover the perfect blend of luxury and nature at this spectacular rural retreat, minutes from the vibrant Village of Creemore. Set on nearly 42 private, rolling acres, this property offers a beautiful mix of open fields, mature forests, and a serene stream. Explore almost two miles of meticulously maintained trails, ideal for hiking, horseback riding, or cross-country skiing. The home itself spans over 3,000 square feet of living space, designed with an open-concept layout. Featuring four bedrooms and three bathrooms, the interior is finished with solid oak flooring and trim throughout. Gather in the cozy, sunken living room by the fireplace, or entertain in the lower-level great room, which also boasts a fireplace and a walk-out to a stunning outdoor oasis. Step outside to a beautiful in-ground pool overlooking the forest-your private sanctuary. Additional features include an impressive 50 ft x 40 ft outbuilding, providing ample space for all your toys, vehicles, or a workshop. This is a four-season paradise. You are minutes away from premier recreation: skiing at Devil's Glen and Blue Mountains, golfing at Mad River, and the shores of Georgian Bay and Wasaga Beach. Experience peaceful country living with every amenity nearby. (id:63008)
809 Eastdale Drive E
Wasaga Beach, Ontario
Experience refined west coast living in this extraordinary newer-built custom multi-family home with a legal 800 Sq. Ft. 1 Bedroom apartment, steps from the pristine sandy shores of Allenwood Beach on beautiful Georgian Bay. Every detail of this 5-bedroom, 7-bath masterpiece reflects thoughtful design, premium craftsmanship, and the perfect balance of modern luxury and natural tranquility. From the moment you arrive, you'll be captivated by the architectural elegance and resort-style outdoor living spaces featuring multiple decks, hot tub, gas and wood fireplace, a gourmet outdoor kitchen, and a professionally landscaped private backyard oasis. Inside, the impressive open-concept main level showcases soaring ceilings, panoramic windows, and a charming living room with wood-burning fireplace. The chefs kitchen is an entertainers dream, complete with custom cabinetry, Corian countertops, state-of-the-art appliances, a large island, coffee bar, and hidden pantry. The main-floor primary suite offers an ensuite, while the second-floor primary retreat boasts a spa-like ensuite, a private balcony with hot tub, gas fireplace, and conversation area. Additional features include a wine and beverage bar, dedicated office, home gym, spacious family room, games room and living room with walkout of the lower level. The heated, insulated double garage with ample parking for eight vehicles ensures both comfort and convenience. The self-contained legal apartment, finished to the same luxurious standard, provides an ideal space for extended family or premium rental income, complete with its own private yard. Located near Wasaga Beach's east-end amenities, fine dining, shopping, and entertainment, this exceptional residence offers the ultimate year-round luxury retreat on the shores of Georgian Bay. (id:63008)
205 - 26 Dairy Lane
Huntsville, Ontario
Bright 2-bedroom, 2-bathroom corner unit condo in the charming Dairy Lane Heights community. This inviting residence offers low-maintenance living in a quiet building equipped with underground parking and a storage unit located steps away on the same floor as your unit. The open-concept floor plan offers a comfortable living space featuring a large kitchen, ample storage, and a private deck with southwest exposure. Additionally, in-suite laundry enhances your everyday convenience. The beautifully landscaped grounds are welcoming, and there is plenty of visitor parking for guests. Best of all, your condo fees cover both gas and water, making monthly budgeting a breeze. As an added bonus, enjoy your leisure time on the rooftop patio, featuring ample seating and a community BBQ for gatherings with friends and neighbours. (id:63008)
23 Shady Maple Trail
Whitestone, Ontario
Built 20 years ago, this year-round cottage or home sits on a treed 4.1-acre parcel with 175 feet of shoreline on the Magnetawan River. The main floor has vaulted ceilings, rustic wood floors, and three bedrooms. The finished walkout level adds two more bedrooms, a rec room with a walkout. The shoreline is ready for swimming, paddling, or casting a line, and the lot gives you room to spread out while still feeling connected. Access is reliable in every season with a privately maintained ploughed road. (id:63008)
21 Cherry Blossom Circle
Guelph, Ontario
Rare Find at Village By The Arboretum: Premium Location Bungalow with Double Garage & Private Guest Loft! Welcome to 21 Cherry Blossom Circle, one of the most uniquely desirable homes in the sought-after 55+ Village By The Arboretum community. This modern-designed Bungaloft stands out with its major features and upgrades, including a double-car garage and an expansive loft space that incorporates an essential third bedroom and a full bathroom, providing unparalleled privacy for visiting guests. The main floor offers meticulously maintained living with vaulted ceilings, beautiful crown moulding, and a private primary suite featuring a spectacular new ensuite bath. This luxurious bath boasts a heated, programmable floor, a multi-head shower with a built-in seat, and a heated towel rack. The rear of the home features a comfortable family room with a new Sun Tunnel (2024) that opens directly onto a maintenance-free two-tiered composite deck, complete with a remote-control sunshade for easy comfort. Peace of mind is provided by significant, recent updates like a newer Furnace (2021), owned Water Heater (2025), improved 20" attic insulation, and new garage doors, plus the unique whole-house mesh "pest-proofing". The home features 200 Amp electrical service and no "popcorn" ceilings, with a bath rough-in awaiting your future plans in the basement. This home provides the space, luxury, and convenience needed to fully enjoy the exceptional active adult lifestyle offered by the Village, including the pool and pickleball amenities. Location just cant be beat as all you have to do is cross the street to gain access to the main club house with a virtual unending list of amenities and activities. (id:63008)
1489 Hwy 8
Stoney Creek, Ontario
Welcome to your next family home! This beautifully maintained 3-bedroom, 1-bathroom bungalow offers approximately 1,300 sq ft of comfortable living space with the perfect blend of charm and functionality. Step inside to a warm and inviting layout with generous living areas, ideal for both everyday living and entertaining. Outside, enjoy a spacious backyard with a rear deck and fire pit - perfect for relaxing evenings and gatherings with family and friends. With parking for up to 8 vehicles in the driveway plus a double-car garage with inside entry, there's plenty of room for everyone. Located in one of Winona's most picturesque and family-friendly neighborhoods, this home is just minutes from schools, beautiful parks, major highways, everyday amenities, and the vibrant Fifty Road Shopping Centre. Don't miss your chance to lease this country-feel home with the convenience of city living. This is the perfect place to call home! (id:63008)
174 Park Street
Goderich, Ontario
Stunning Brand-New Bungalow in Goderich! Beautifully designed 4-bedroom, 3-bathroom semi-detached bungalow offering over 1,700 sq. ft. of modern living space in a quiet Goderich location. The exterior features elegant brickwork, covered porch, attached garage, double driveway, and private rear patio. Inside, enjoy an open-concept layout with quartz countertops, porcelain tile, and premium finishes throughout. The main level includes a luxurious primary suite with glass shower ensuite, second bedroom, large laundry room, and direct garage access. The fully finished lower level adds exceptional space with a second kitchen, two bedrooms, full bath, and bright living area-ideal for family or guests. Separate entrances offer income potential! Choose your own colours, flooring, and cabinets to make it truly your own! (id:63008)
172 Park Street
Goderich, Ontario
Stunning Brand-New Bungalow in Goderich! Beautifully designed 4-bedroom, 3-bathroom semi-detached bungalow offering over 1,700 sq. ft. of modern living space in a quiet Goderich location. The exterior features elegant brickwork, covered porch, attached garage, double driveway, and private rear patio. Inside, enjoy an open-concept layout with quartz countertops, porcelain tile, and premium finishes throughout. The main level includes a luxurious primary suite with glass shower ensuite, second bedroom, large laundry room, and direct garage access. The fully finished lower level adds exceptional space with a second kitchen, two bedrooms, full bath, and bright living area-ideal for family or guests. Separate entrances offer income potential! Choose your own colours, flooring, and cabinets to make it truly your own! (id:63008)
602 - 55 Museum Drive
Orillia, Ontario
Spacious, bright "bungaloft" townhouse in the retirement community of the Villages of Leacock. Just shy of 1,700 square feet of above ground living space, this property has two bedrooms, each with their own ensuite bathroom, a main level living/dining area that has a walk-out to a private back deck and a large loft area. The basement offers an additional 800+ square feet (approx.) currently used for storage and utilities but can be converted into additional living/recreational space if desired. This unit has in suite laundry on the main level and a garage. Located with convenient access to parks, walking trails, Lake Couchiching & Lake Simcoe, grocery stores, downtown Orillia and the many amenities it has to offer. (id:63008)
4373 Thirty Road
Beamsville, Ontario
Welcome to 4373 Thirty Road, a rare opportunity to own a spectacular estate property set on the edge of the Niagara Escarpment, where panoramic views of Lake Ontario and endless vineyards create a truly breathtaking backdrop. Nestled in the heart of Niagaras renowned wine country, this private oasis offers the perfect balance of tranquility, natural beauty, and sophisticated living. The 1830 sq.ft. sidesplit home is designed to capture the surrounding scenery, with a bright, sun-filled kitchen and dining room that provide unforgettable views of the lake and rolling vineyards. Imagine enjoying your morning coffee while watching the sunrise over Lake Ontario or hosting dinner parties in a setting that feels like a luxury retreat. The thoughtful floor plan features 4 spacious bedrooms and 1.5 bathrooms, making it ideal for both family living and entertaining. The grounds are equally impressive, offering ample space, privacy, and room to dream. A double-car garage and detached oversized 700 sq.ft. workshop provide exceptional versatility, whether for storage, creative projects, or future enhancements. The propertys expansive lot ensures a sense of seclusion, all while being just minutes from award-winning wineries, gourmet restaurants, Bruce trail, and the QEW for easy access to the GTA and Niagara Region. With its sought-after location, unmatched views, and timeless appeal, 4373 Thirty Road is more than a homeits a lifestyle investment and a signature Niagara property rarely found on the market. (id:63008)
78 Pantano Drive Unit# B
Hamilton, Ontario
Basement apartment available in prime West Hamilton mountain location. Separate entrance. Lots of storage. Upgraded kitchen and bathroom. References & credit check required. Perfect for a couple or single person. Looking for quiet tenant who will respect the family neighborhood in which the home is situated in. Preferred no pets (id:63008)
209 - 333 Gosling Gardens
Guelph, Ontario
Bright & Modern Main-Floor Condo Townhouse for Lease! Welcome to this stunning 2-bedroom, 2-bathroom corner unit located on the main level. This beautiful condo offers one-level living with a private backyard, featuring 9-foot smooth ceilings, carpet free flooring throughout, pot lights, and large windows that fill the space with natural light. The open-concept kitchen is equipped with quartz countertops, stainless steel appliances, and ample cabinetry. The spacious primary bedroom includes a walk-in closet and 4-piece ensuite bathroom, while the second bedroom is ideal for guests, an office, or additional living space. Located in a highly desirable community within walking distance to Longo's, Shoppers Drug Mart, GoodLife Fitness, The Keg, LCBO, Cineplex, banks, and more, with quick access to Highway 401.Available immediately. Experience comfort, convenience, and contemporary style all in one level! (id:63008)
18 - 744 Nelson Street W
Norfolk, Ontario
Carefree lifestyle a stones throw to the lake! Located at the end of a cul-de-sac backing onto wooded area; 1 of only 6 in the complex in this highly desired spot. INCREDIBLE backyard area for peace & quiet. Fully upgraded 3 bedroom, 2.5 bath END UNIT townhome featuring impressive main floor primary suite. Soaring ceilings greet you upon entering the stunning open concept main floor. The generous living room features a gas fireplace and tons of natural light from many oversized windows. An expansive open dining area can accommodate a table of practically any size. The dream kitchen is absolutely breathtaking with massive island, tasteful timeless cabinetry, quartz counters and SS appliances. Massive glass doors overlook your incredible backyard oasis complete with the perfect sized deck and poured concrete patio, the ideal place to relax in comfort for your morning coffee or evening glass of wine. The primary bedroom tucked away at the rear of the home's main floor for privacy features a large walk-in closet and beautiful 3 pce ensuite with glass walk-in shower. Grand oak staircases with custom carpet runners lead you up or down. Upstairs features 2 huge additional bedrooms and a 3pce bath. You may even catch glimpses of the lake from the front bedroom window! The large wide open basement with tall ceilings, multiple large windows and bathroom rough-in is a blank canvas for your ideas. Luxury plank flooring throughout, stunning light fixtures, custom window coverings, main floor laundry and powder room, attached garage + too many upgrades to list complete this fine home. True one level living can be yours here if you desire. Situated in idyllic Port Dover known for it's stunning beach, quaint downtown, outdoor recreation and easy access to city amenities in nearby communities. Walk or bike to downtown and beach! The ultimate beach town lifestyle can be yours. Book your private tour today! (id:63008)
31 Desroches Trail
Tiny, Ontario
Offered for the first time, this charming year-round home or cottage captures the timeless appeal of Lafontaine living. Tucked away on a quiet street in one of the area's most desirable communities, it sits on a beautifully landscaped, gently rolling lot surrounded by mature trees and natural serenity. Step outside and enjoy multiple walkouts to spacious decks, ideal for morning coffee, family gatherings, or peaceful evenings beneath the stars. Inside, the home offers 3 bedrooms, 2 full bathrooms, and a warm, classic layout designed for relaxed, easy living. A double garage with inside entry, paved driveway, and breezeway connecting indoor and outdoor spaces add both comfort and convenience. Well-maintained and thoughtfully cared for, this inviting property is equally suited for full-time living or weekend escapes. The location is unbeatable - just a short stroll to public beach access on Georgian Bay and minutes from Lafontaine Beach Park, with its sandy shoreline and family-friendly playground. Enjoy local favourites like Tiny Treats, Wendy B's, and La Baguette within a 3-minute drive, or head to the charming waterfront towns of Penetanguishene and Midland for full amenities less than 20 minutes away. Need to stay connected? Bell high-speed internet is available. Whether you're ready to start a new chapter or continue a legacy of lakeside living, 31 Desroches Trail is ready to welcome you home. (id:63008)
79 Whippoorwill Road
Northern Bruce Peninsula, Ontario
If you've been dreaming of getting into the cottage market, this property has big potential. Just steps from the stunning shores of Georgian Bay, water access across the road, this cottage may need a little TLC, but its location is truly special. Located just a short drive from the charming village of Lions Head, you'll enjoy easy access to shops, restaurants, a marina, and the Bruce Trail. Whether you're exploring the cliffs, grabbing essentials, or enjoying a summer evening ice cream, everything you need is nearby while still feeling tucked away in nature. This is more than just a cottage it's a canvas. With its close proximity to Georgian Bay and surrounding natural beauty, the setting speaks for itself. You can hear the gentle sound of waves rolling in, the kind of peaceful backdrop you've been looking for. Water access is just steps away, making it easy to spend your days enjoying all kinds of water activities. Swim in the clear bay, kayak along the shoreline, or paddleboard as the sun sets the possibilities are endless. If you're ready to roll up your sleeves and bring new life to this hidden gem, 79 Whippoorwill Road could become your ideal escape. With some vision and effort, this cottage has the potential to shine once again. (id:63008)
643 Gage Street
Delhi, Ontario
Welcome to 643 Gage St, Delhi, a rare 0.25-acre building lot (90' x 121') in the sought-after The Pines neighborhood, backing onto open fields for added privacy. The lot features mature trees. Utilities include municipal water & sewer, gas, and electricity at lot line. This high-demand site is ideally suited for custom home construction and priced to sell. Embrace Norfolk County's treasures: just 20 km south to the north shore of Lake Erie for world-class fishing, easy access to sandy beaches, marinas, golf courses, and hiking/biking trails, plus Ontario's garden bounty of fresh summer produce right at your doorstep. (id:63008)
7760 3 Highway W
Dunnville, Ontario
Welcome to this charming ranch style home set on a spacious 2.3-acre lot in a peaceful rural setting with a 600'+ deep lot, just minutes from town amenities. Featuring 2+2 bedrooms, generous principal rooms, and an oversized workshop / garage measuring 40' x 28' with a separate hydro meter, this home offers versatility for families and hobbyists alike. Enjoy a large, bright living room with oak floor - perfect for gatherings, a separate dining area, and a functional kitchen with loads of custom oak cabinets. The large paved driveway provides ample parking, while the back deck, bright sunroom with 3 walls of glass and peaceful surroundings provides the perfect backdrop for outdoor activities and relaxation. (id:63008)
15 Wellington Street Unit# 318
Kitchener, Ontario
Available Immediately! Welcome to Unit 318 at Station Park Union Towers 2 — a modern 1 Bed + Den suite offering 535 sq. ft. of well-designed living space with premium finishes. Features include a sleek kitchen with stainless steel appliances and tall cabinets, 9-ft ceilings, pot lights, and a private north-facing balcony. Enjoy 1 underground parking space plus access to top-tier amenities: a dog wash station, parcel room, bowling alley, lounge, swim spa, fitness and yoga studios, outdoor terrace with cabanas, BBQs, and firepit. Located in Kitchener’s Innovation District, steps from Google, LRT, the future Transit Hub, McMaster Medical School, UW Pharmacy, shops, and restaurants. Stylish urban living with unbeatable convenience! Photos have been virtually staged. (id:63008)
40 Taylor Road
Arran-Elderslie, Ontario
Very unique 5.2 acre parcel of land overlooking the beautiful town of Paisley Ontario nestled along the banks of the Saugeen River. Lots of potential to potentially create several building lots or leave as one parcel and simply enjoy the tranquility and peacefulness this property has to offer. The property has roughly 800 feet fronting onto a municipal road and the remainder of the perimeter fronting onto a municipal road allowance lending itself to potential future development. Embrace the pure serenity and start envisioning your dream waterfront home with the added development potential. The outbuildings hold little or no value. There is a drilled well on the property. Buyers are encouraged to perform their own due diligence with the municipality with regards to any possible development fees that may apply or future development possibilities. (id:63008)
3423 Castle Rock Place Unit# 10
London, Ontario
Excellent townhouse located in the sought-after Castle Rock community in London. This spacious 1668 sq ft, two-storey home features 3 bedrooms, 2.5 baths (with rough-in for a third) and an attached garage. Enjoy numerous upgrades including laminate flooring, quartz countertops and a ceramic tile backsplash. The primary ensuite offers a tiled shower with a glass door, while the finished lower rec room is outfitted with cozy Berber carpeting. Additional highlights include an air exchanger and a wood deck off the kitchen—perfect for outdoor entertaining. Simply move in and enjoy! (id:63008)
639 B 16 Concession E
Tiny, Ontario
4,500 Sq.Ft heated shop on one acre. Includes a 616 Sq.Ft finished board room, two bathrooms, kitchen, three phase power, and two large bay doors. The property includes a cleared space of 15,000 Sq.Ft for outdoor storage space. The tenant is responsible for paying their heat, hydro, internet/telecom, and snow removal. Note: appointments are required for entry. This is a prime opportunity to work with a landlord who wants to see your business flourish! Call now and let's get moving in the right direction. (id:63008)
40 Marc Boulevard Unit# Bsmt
Welland, Ontario
ALL UTILITIES INCLUDED. 2 bedroom basement apartment located in a quiet area. Private entrance. Spacious bedrooms. In-suite laundry, with gas dryer. Carpet free. Access to cold storage from the kitchen. Appliances included: fridge, washer, dryer, and stove. Spacious backyard. Eat in kitchen. Close to shopping, green spaces and parks. Easy transit and highway access. Plenty of street parking. Minimum 1 year lease. Tenant to provide own internet connection. No smoking on property. For health related reasons, the Landlord cannot allow any pets in the rental unit. (id:63008)
253 Central Avenue
Grimsby, Ontario
Welcome to your dream home — a custom-built bungaloft that blends timeless craftsmanship with modern luxury. Nestled beneath the Niagara Escarpment, this home makes a lasting impression with its landscaped lot, post-and-beam porch, and striking stone accents. Inside, 9-foot ceilings and wide-plank hardwood floors set the tone for open, elegant living. The great room boasts 12-foot vaulted ceilings with Douglas fir beams, a two-sided glass fireplace, and a 16-foot sliding wall opening to a backyard oasis. The gourmet kitchen features solid maple cabinetry, quartz counters, paneled appliances, a farmhouse sink, pot filler, and a large island perfect for gathering. The primary suite offers a cathedral ceiling and a spa-like ensuite with heated porcelain floors, double vanities, and a freestanding tub. Upstairs, a bright loft overlooks the great room, while the finished lower level includes two bedrooms and a bath. Outdoors, enjoy a covered porch with fireplace, manicured landscaping, and a separate garage with workshop. Built to the highest standards—with Wi-Fi blinds, tankless water heater, and solid-core doors—this five-bedroom, four-bath home pairs modern comfort with timeless design. A rare opportunity to own a home where every detail reflects beauty, quality, and lasting value. (id:63008)

