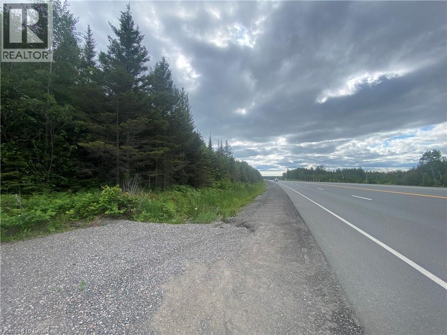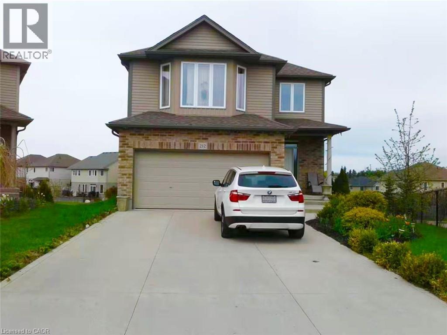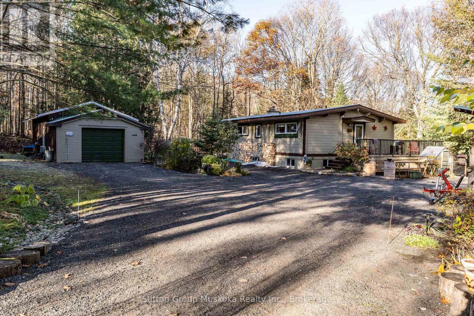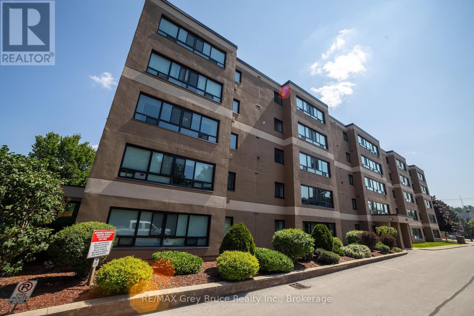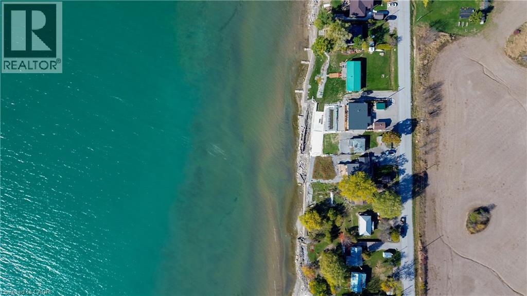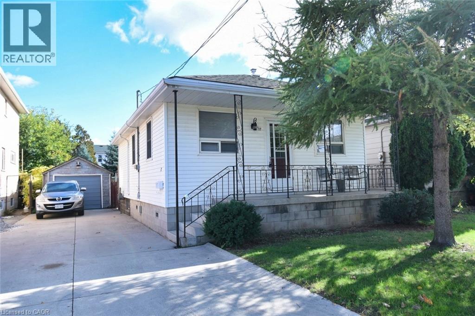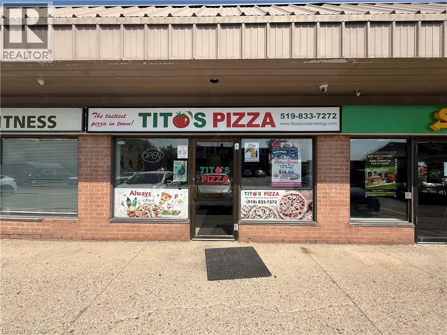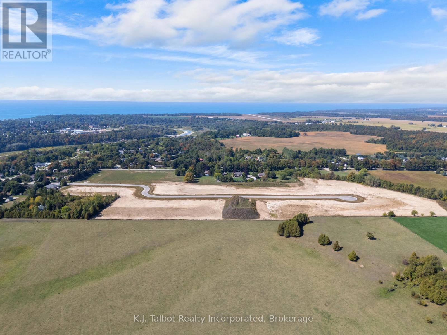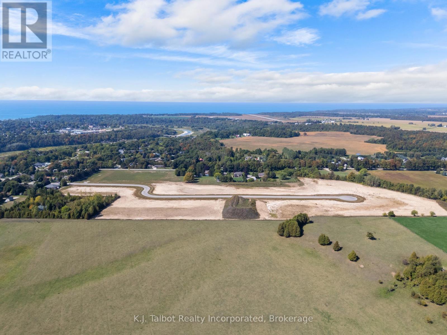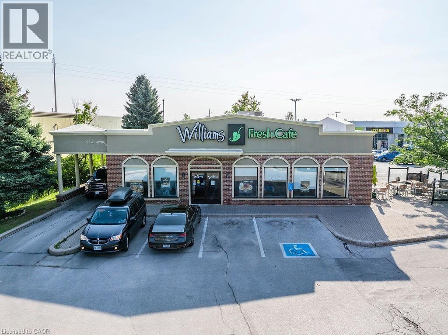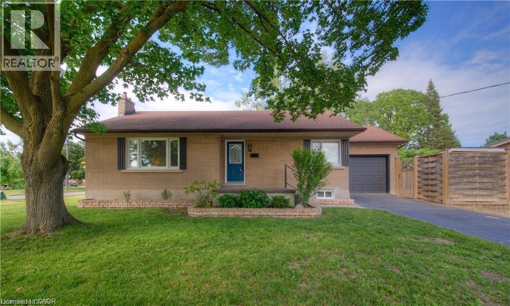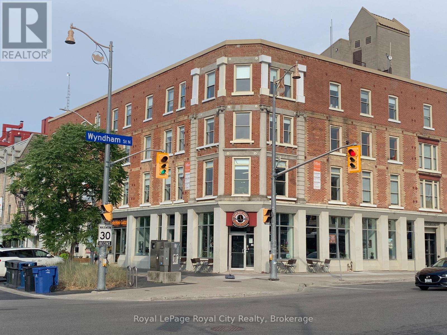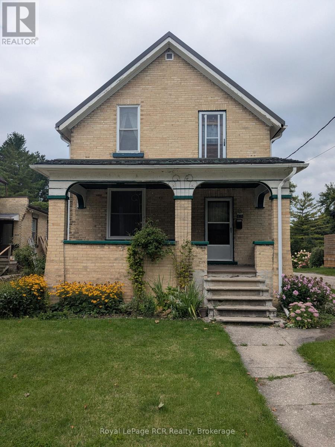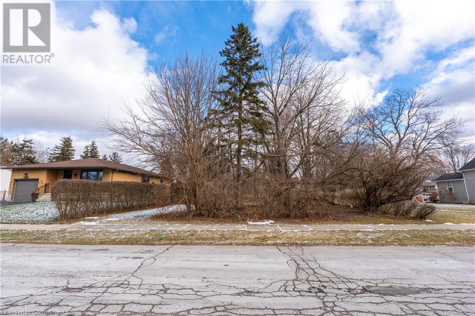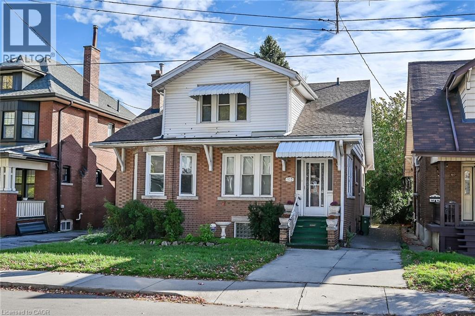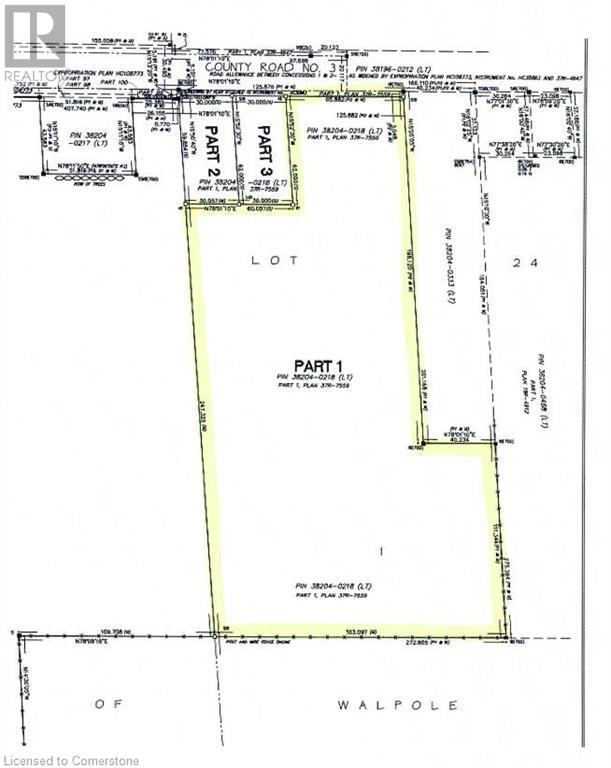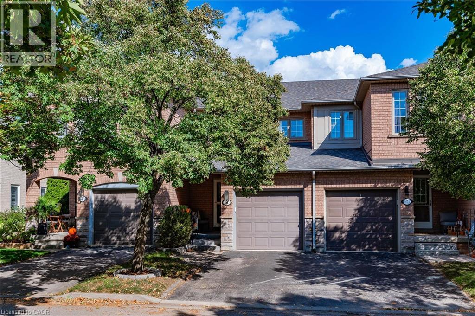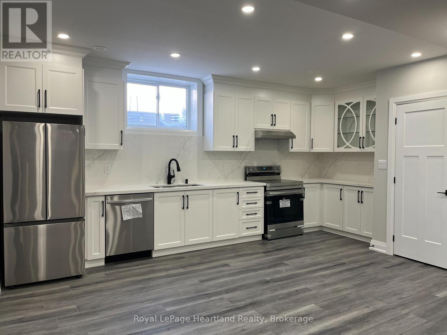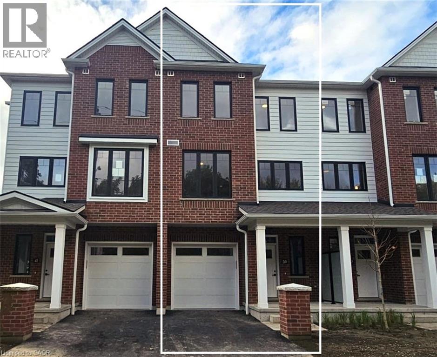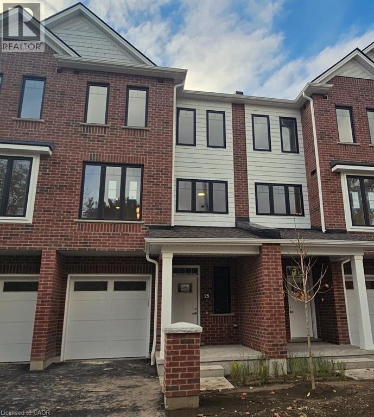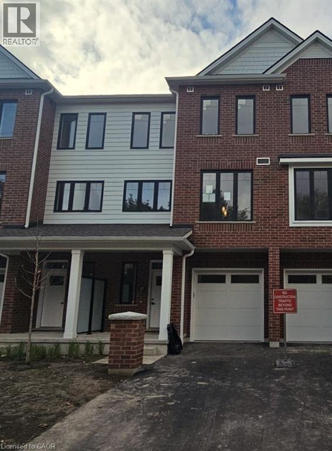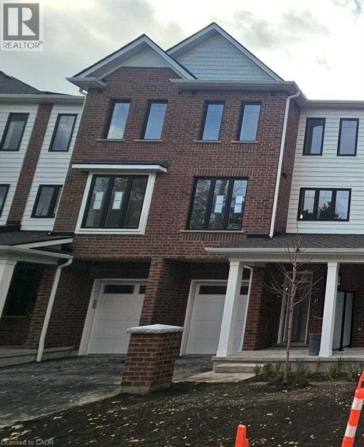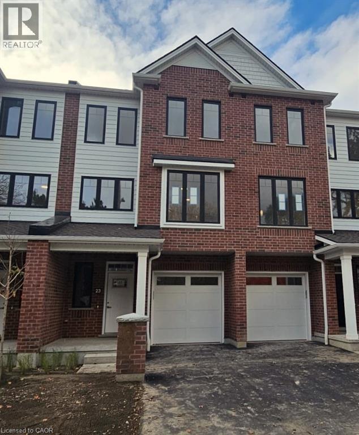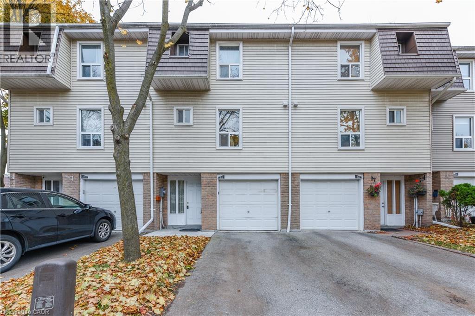Lot 1 On-17 Trans Canada Highway
Plummer Additional, Ontario
Vacant Land for Sale: Affordable 16-Acre Property with Year-Round Hwy 17 Access Near Bruce Mines, Northern Ontario. Discover your perfect investment or rural retreat. This freehold property offers approximately 500 feet of prime highway frontage with direct, year-round access—ideal for commuters, weekenders, and investors alike. Key Features: Installed entrance and culvert for easy development, saving you time and costs. Zoned RU (Rural) allowing versatile uses like residential, agricultural, recreational, or small business. Surrounded by tranquil mature trees and bush for privacy and outdoor activities. Minutes from Bruce Mines and a short drive to Sault Ste. Marie for urban amenities. Low annual taxes and potential vendor take-back financing may be available on approved credit Imagine building your dream home, setting up a homestead, starting a recreational getaway, or developing a small income-generating business on this spacious, accessible lot. Enjoy year-round outdoor adventures such as hiking, fishing, camping, and snowmobiling in a serene Northern Ontario setting. Don’t miss this exceptional and affordable opportunity to own valuable rural land with excellent highway exposure. Buyer to do due diligence on proposed future use that may not fall under current zoning.Schedule your viewing today via Broker Bay. No trespassing, please. (id:63008)
212 Westfield Place
Waterloo, Ontario
Discover the perfect blend of convenience and community at 212 Westfield Place. Imagine a lifestyle where the morning school run is a simple walk to Westvale Public School. For the student or professional, your commute is a breeze with excellent transit directly to the University of Waterloo and Wilfrid Laurier University. After class or work, the vibrant Boardwalk is just steps from your door, offering every shopping, dining, and entertainment option you could desire. This is more than just a home—it's a gateway to effortless living. (id:63008)
236 Hoodstown Road
Huntsville, Ontario
This waterfront home brags of pride of ownership. Immaculate inside and out, this home is located on a level lot , close to the waterfront AND has a view across the bay of nothing but Muskoka forest. Located in a quiet bay, this spot will see less boat traffic and noise and would be ideal for kids . Fox Lake offers great fishing and is a rare lake that has no public launch. The home offers main floor bedrooms , open concept kitchen, dining and living area while the lower level is completely finished with another bedroom and a bathroom. Like the smell of wood heat ? Enjoy the wood stove in the fall while enjoying the waterfront view. Outside you will find a detached garage , outbuilding and firepit area. Whether its a year round cottage for a family or a place to retire as a home, this place offers ALOT of what Muskoka buyers are looking for. (id:63008)
309 - 850 6th Street E
Owen Sound, Ontario
Welcome to Heritage Towers, 850 6th Street East, Suite 309. With a custom renovation completed in June 2024 by Vandolders, this residence offers a perfect blend of elegance and modern design throughout. As you enter the bright and airy suite, you'll notice the high-end chefs kitchen with a servery just off the dining room. Highlights include quartz countertops, Bowery-style cabinetry, a luxurious custom bathroom design, custom closets, in-suite laundry, and many other fine details. This spacious, accessible suite is ideally located close to all amenities. Come and see this move-in-ready beauty for yourself! (id:63008)
370 South Coast Drive
Nanticoke, Ontario
Breathtaking views and endless potential on one of Lake Erie's most desirable waterfront stretches. This direct lakefront property offers a rare opportunity to enjoy life by the water - whether as a peaceful seasonal escape or a year-round lakeside residence. Set on a south-facing lot with sunlight pouring in throughout the day, this property captures panoramic views of the water and unforgettable golden sunsets each evening.The existing lakehouse footprint provides a solid foundation for those looking to relax, refresh, or reimagine the space into a personalized retreat. Step outside to the sound of gentle waves, the scent of fresh lake air, and the unmatched calm of waterfront living. With direct access to the shoreline, this is the ideal spot for morning coffee on the deck, afternoons spent on the water, and evenings by the fire under open skies. Located just minutes from Hickory Beach and Peacock Point Park, this sought-after stretch of the Haldimand County shoreline blends privacy with convenience. You're within easy reach of Hamilton, Niagara, Port Dover, and the U.S. border, yet far enough to feel worlds away from the rush of city life. Nearby, enjoy local marinas, charming small-town shops, lakeside restaurants, and scenic parks that define Ontario's south coast charm. Whether you're envisioning a quiet sanctuary, a gathering place for family and friends, or simply a front-row seat to nature's beauty, this property offers rare value and authentic tranquility. The current structure may need a little TLC - but the view sure doesn't. Land and buildings being sold as is with no warranties. (id:63008)
17 Craigroyston Road
Hamilton, Ontario
Beautifully updated bungalow including main floor carpet & freshly paint throughout. Squeaky clean & ready to move into. Flexible closing date. Gas stove & kitchen space ideal for those who enjoy cooking. High basement with separate entrance. Garage with hydro. Spacious lot with private rear yard. Attractive exterior with relaxing front porch. Great east Hamilton location near traffic circle. Quick access to QEW for Toronto & Niagara. Near busses, proposed LRT, parks, schools, groceries & Churches. Ideal home for 1st time buyers or investors. Must be seen! (id:63008)
140 Main Street
Erin, Ontario
Tito's Pizza Business in Erin, ON is For Sale. Located at the busy intersection of Main St/Church St W. Surrounded by Fully Residential Neighbourhood, Close to Schools, 30 min from GTA, Banks and Much More. Business with so much opportunity to grow the business even more. Monthly Sales: Approx: $40,000 - $44,000, Rent: $2949.70/m including TMI & HST, Lease Term: Existing + 5 + 5 years Option to renew, Royalty: 900/m. (id:63008)
81338 Westmount Line
Goderich, Ontario
SALTFORD ESTATES LOT 26. 1.6 ACRE BUILDING LOT. The Saltford/Goderich region is ripe with spectacular views, experiences and amenities to complement living in the Township. The picturesque lots, surrounded by mature trees and greenspace, will be appreciated and sought after by those seeking space and solitude. Embrace the opportunity to custom build a home for your family, or perhaps a residence to retire to, with the ability to eventually 'age in place'. Farm to table is the norm for this area. Markets boasting local produce, baked goods, dairy, grains and poultry/meats are plentiful. Lifestyle opportunities for athletic pursuits, hobbies and general health are found in abundance. The ability to visit local breweries, wineries and theatre is found within minutes or a maximum of 60 minutes away (Stratford). Breathe country air, enjoy spectacular sunsets, and experience Township charm while enjoying community amenities: Local shopping, Restaurants, Breweries, Local and Farm raised products and produce, Markets, Boating, Kayaking, Fishing, Golf, Tennis/Pickleball, Biking, Flying, YMCA, CrossFit, Local Hospital, Big Box Shopping. Seek serenity, community; the lifestyle and pace you deserve. (id:63008)
81242 Fern Drive
Goderich, Ontario
SALTFORD ESTATES LOT 1. 1.4 ACRE BUILDING LOT. The Saltford/Goderich region is ripe with spectacular views, experiences and amenities to complement living in the Township. The picturesque lots, surrounded by mature trees and greenspace, will be appreciated and sought after by those seeking space and solitude. Embrace the opportunity to custom build a home for your family, or perhaps a residence to retire to, with the ability to eventually 'age in place'. Farm to table is the norm for this area. Markets boasting local produce, baked goods, dairy, grains and poultry/meats are plentiful. Lifestyle opportunities for athletic pursuits, hobbies and general health are found in abundance. The ability to visit local breweries, wineries and theatre is found within minutes or a maximum of 60 minutes away (Stratford). Breathe country air, enjoy spectacular sunsets, and experience Township charm while enjoying community amenities: Local shopping, Restaurants, Breweries, Local and Farm raised products and produce, Markets, Boating, Kayaking, Fishing, Golf, Tennis/Pickleball, Biking, Flying, YMCA, CrossFit, Local Hospital, Big Box Shopping. Seek serenity, community; the lifestyle and pace you deserve. (id:63008)
501 Bryne Drive
Barrie, Ontario
Discover an exceptional opportunity to own Williams Fresh Cafe, a beloved and well-established cafe restaurant located in the Molson Park Power Centre in Barrie. Right off HWY 400, A Freestanding Building With a Drive-Thru, Outdoor Patio, Lounge Area, and Business Meeting Section, This thriving location offers you the chance to step into a turn-key operation with a loyal customer base and a reputation for excellence. Williams Fresh Cafe is a recognized name with a strong brand identity, known for its quality food and friendly service. Enjoy immediate revenue with a proven business model and established customer base. The sale includes all equipment, fixtures, allowing for a seamless transition for the new owner. With a strategic location and robust market presence, there are numerous opportunities for further growth and expansion. Whether you are an experienced restaurateur or looking to venture into the food service industry, Williams Fresh Cafe presents an unmatched opportunity. (id:63008)
88 Broadmoor Avenue
Kitchener, Ontario
Remarks Public Remarks: Welcome Home to 88 Broadmoor Avenue! Completely updated 2 bedroom upstairs unit with ample parking, this home is completely move in ready. The upstairs unit features 2 spacious bedrooms, a 4 piece bathroom, laundry and access to the 1 car garage. Plus a spacious living room with a large front window, allowing for abundance of natural light and a beautifully upgraded kitchen with all stainless steel appliances, plenty of storage space and a breakfast nook. Not only is this rental move-in ready, it is also centrally located close to all amenities including; fairway road that features all of the amenities you need, the LRT and other public transportation, the 401, schools, walking trails and a 3 minute walk from the recently revitalized Wilson Park with baseball diamonds, a community pool, splash pad, playground and the Kingsdale Community Centre. Plus this home is located on a corner lot in a quiet neighborhood with mature trees, you will fall in love with your community. It won't last long! Call today for your private tour. Available immediately, $2,450/month + hydro, (id:63008)
201 - 2 Wyndham Street N
Guelph, Ontario
Welcome to this beautiful second-floor professional office space, a bright and modern workspace in the heart of Downtown Guelph. This completely renovated suite features sleek, glass-walled offices, creating a modern and open feel. The layout includes individual offices and a dedicated boardroom, perfect for meetings and collaboration and flexible open space. The space also boasts shared full kitchen with a fridge and dishwasher, ample closet space, and modern washrooms, including a convenient shower room for bike commuters. The location can't be beaten, with Planet Bean Coffee shop on the main floor, directly across from City Hall, and kitty-corner to the GO station. Plus, you'll have access to a spectacular 869-square-foot rooftop patio, offering an ideal spot for breaks or entertaining. This is an exceptional opportunity to lease a truly unique and highly functional office in a prime downtown location. (id:63008)
616 9th Avenue
Hanover, Ontario
Great first-home-ownership opportunity. All brick 1 1/2 storey, three bedroom home on quiet street in good condition. Large landscaped lot with paved driveway and small detached garage. New gas furnace and central air in 2009. Most windows replaced in 2010. New steel roof in 2014. Updated Hydro service 2014. Flooring is a mix of newer hardwood and original hardwood. Carpet free. This home is ready for a new family and their own personal touches. Priced to sell! (id:63008)
205 Leamon Street
Waterford, Ontario
Prime Opportunity to Build Your Dream Home in Waterford! Discover the potential of this exceptional vacant lot, measuring an impressive 55 x 198 ft. With its generous size, you’ll have the freedom to design your ideal home and include sought-after features like a pool, outdoor entertaining spaces, and more. Located just minutes from Shadow Lake, where you can enjoy fishing and paddle boating, and close to the scenic Waterford Heritage Trail, this lot is perfectly situated for outdoor enthusiasts. Nestled in the charming community of Waterford, you’ll experience the perfect blend of small-town charm and convenient access to local amenities, schools, and parks. Don’t miss this rare opportunity to secure a premium lot in a highly desirable area! (id:63008)
103 Leinster Avenue S
Hamilton, Ontario
Old world charm best describes this 4 Bedrm, 2+1 bath home. Natural wood trim and flooring throughout. Updated hydro, recent hot water and heating (one year) replaced windows and recent roof. (id:63008)
Part 1 Rainham Road
Selkirk, Ontario
ALL Land Developers, Small Contractors & Builders - PLEASE TAKE NOTE - The Seller is offering an ATTRACTIVE VTB 1st MORTGAGE PACKAGE for this desirable 9.77 acre parcel of land having had final severance recently approved by Haldimand County. The large property is located on the western outskirts of Selkirk - a quaint, friendly village situated near the banks of Lake Erie - 45/55 mins commute to Hamilton, Brantford & 403 - 90/120 mins to London & GTA - 15 mins East of Port Dover's popular amenities with Hoover's Marina/Restaurant & Lake Erie beaches less than 10 mins away. Offers flat, gentle rolling terrain designed/slated to incorporate between 14-17 residential building lots (depending on approvals/permits from relevant Governing entities) enjoying unobstructed access/entry from Rainham Road. The Buyer is responsible to investigate the feasibility for Plan of Subdivision approval pertaining to the subject property and the Buyer is responsible for all cost associated with said investigations. The Buyer is responsible for all costs, including but not limited to, future lot levie/development & HST charges. Taxes not yet assessed due to the recent severance. All VTB terms will be subject to Seller's approval! A well priced Developmental Property - definitely a “Rare Find!” (id:63008)
5555 Prince William Drive Unit# 8
Burlington, Ontario
Highly sought after enclave, on the Burlington / Oakville border, this tastefully appointed townhouse is located in a private quiet family friendly neighbourhood. This meticulously maintained home offers 3 bedrooms, 1.5 bathrooms, almost 2000 sqft of living space on a lovely lot with no rear neighbors! open to a bright, sun filled foyer, relax or entertain in the open concept living and dining area, or step out to the fully fenced backyard with aggregate concrete patio and lovely garden. The 2nd level layout offers a large primary bedroom with 2 closets, 2nd and 3rd bedrooms generous in size, and a 4pc bathroom. The finished lower level has a large rec room, laundry room, and an abundance of storage. This home offers a single car garage and additional parking in the driveway. Conveniently located near schools, Sherwood Forest Park, restaurants, shopping, transit, QEW, 403, 407 and GO. Well managed complex with abundance of visitor parking and low condo fee. Welcome Home! (id:63008)
206 Shearwater Trail
Goderich, Ontario
Introducing an exceptional two-bedroom, two-bathroom lower-level apartment with private entrance. This residence showcases modern craftsmanship featuring exquisite details such as tray ceilings, custom lighting, a contemporary fireplace, and luxurious underfloor heating. The spacious kitchen is outfitted with brand-new, top-of-the-line stainless steel Samsung appliances including washing machine and dryer, offering both style and function. Central heating and air conditioning ensure year-round comfort throughout the apartment. With a thoughtfully designed layout, each room is generously proportioned, while the two bathrooms are appointed with sleek, modern fixtures. The primary bedroom enjoys the added luxury of an en-suite bathroom, providing the ultimate in privacy and convenience.This apartment effortlessly combines the warmth of home with elevated, high-end finishes. Experience this distinctive living space for yourself - schedule a viewing today. (id:63008)
39 Mill Street
Kitchener, Ontario
LIVE VIVIDLY AT VIVA – THE BRIGHTEST ADDITION TO DOWNTOWN KITCHENER. Welcome to Viva, a vibrant new community on Mill Street near downtown Kitchener, where life effortlessly blends nature, neighbourhood, and nightlife. Step outside your door and onto the Iron Horse Trail — walk, run, or bike with seamless connections to parks, open green spaces, on and off-road cycling routes, the iON LRT system, and downtown Kitchener. Victoria Park is just steps away, offering scenic surroundings, play and exercise equipment, a splash pad, and winter skating. Nestled in a professionally landscaped setting, these modern stacked townhomes showcase stylish finishes and contemporary layouts. This Hibiscus interior model features an open-concept main floor, perfect for entertaining, with a kitchen that includes a breakfast bar, quartz countertops, stainless steel appliances, and luxury vinyl plank and ceramic flooring throughout. Offering 1,174 sq. ft. of bright, thoughtfully designed living space, the home includes 2 bedrooms, 1.5 bathrooms, and a covered porch — ideal for relaxed living in the heart of Kitchener. Enjoy a lifestyle that strikes the perfect balance — grab your morning latte Uptown, run errands with ease, or unwind with yoga in the park. At Viva, you’ll thrive in a location that’s close to everything, while surrounded by the calm of a mature neighbourhood. Heat, hydro, water, and hot water heater are to be paid by the tenant(s). Good credit is required, and a full application must be submitted. AVAILABLE November 5th. Please note the interior images are from the model unit - this is an interior unit. (id:63008)
25 Mill Street
Kitchener, Ontario
LIVE VIVIDLY AT VIVA – THE BRIGHTEST ADDITION TO DOWNTOWN KITCHENER. Welcome to Viva, a vibrant new community on Mill Street near downtown Kitchener, where life effortlessly blends nature, neighbourhood, and nightlife. Step outside your door and onto the Iron Horse Trail — walk, run, or bike with seamless connections to parks, open green spaces, on and off-road cycling routes, the iON LRT system, and downtown Kitchener. Victoria Park is just steps away, offering scenic surroundings, play and exercise equipment, a splash pad, and winter skating. Nestled in a professionally landscaped setting, these modern stacked townhomes showcase stylish finishes and contemporary layouts. This Hibiscus interior model features an open-concept main floor, perfect for entertaining, with a kitchen that includes a breakfast bar, quartz countertops, stainless steel appliances, and luxury vinyl plank and ceramic flooring throughout. Offering 1,174 sq. ft. of bright, thoughtfully designed living space, the home includes 2 bedrooms, 1.5 bathrooms, and a covered porch — ideal for relaxed living in the heart of Kitchener. Enjoy a lifestyle that strikes the perfect balance — grab your morning latte Uptown, run errands with ease, or unwind with yoga in the park. At Viva, you’ll thrive in a location that’s close to everything, while surrounded by the calm of a mature neighbourhood. Heat, hydro, water, and hot water heater are to be paid by the tenant(s). Good credit is required, and a full application must be submitted. AVAILABLE November 17th. Please note the interior images are from the model unit - this is an interior unit. (id:63008)
37 Mill Street
Kitchener, Ontario
LIVE VIVIDLY AT VIVA – THE BRIGHTEST ADDITION TO DOWNTOWN KITCHENER. Welcome to Viva, a vibrant new community on Mill Street near downtown Kitchener, where life effortlessly blends nature, neighbourhood, and nightlife. Step outside your door and onto the Iron Horse Trail — walk, run, or bike with seamless connections to parks, open green spaces, on and off-road cycling routes, the iON LRT system, and downtown Kitchener. Victoria Park is just steps away, offering scenic surroundings, play and exercise equipment, a splash pad, and winter skating. Nestled in a professionally landscaped setting, these modern stacked townhomes showcase stylish finishes and contemporary layouts. This Hibiscus interior model features an open-concept main floor, perfect for entertaining, with a kitchen that includes a breakfast bar, quartz countertops, stainless steel appliances, and luxury vinyl plank and ceramic flooring throughout. Offering 1,174 sq. ft. of bright, thoughtfully designed living space, the home includes 2 bedrooms, 1.5 bathrooms, and a covered porch — ideal for relaxed living in the heart of Kitchener. Enjoy a lifestyle that strikes the perfect balance — grab your morning latte Uptown, run errands with ease, or unwind with yoga in the park. At Viva, you’ll thrive in a location that’s close to everything, while surrounded by the calm of a mature neighbourhood. Heat, hydro, water, and hot water heater are to be paid by the tenant(s). Good credit is required, and a full application must be submitted. AVAILABLE November 5th. Please note the interior images are from the model unit - this is an interior unit. (id:63008)
21 Mill Street
Kitchener, Ontario
LIVE VIVIDLY AT VIVA – THE BRIGHTEST ADDITION TO DOWNTOWN KITCHENER. Welcome to Viva, a vibrant new community on Mill Street near downtown Kitchener, where life effortlessly blends nature, neighbourhood, and nightlife. Step outside your door and onto the Iron Horse Trail — walk, run, or bike with seamless connections to parks, open green spaces, on and off-road cycling routes, the iON LRT system, and downtown Kitchener. Victoria Park is just steps away, offering scenic surroundings, play and exercise equipment, a splash pad, and winter skating. Nestled in a professionally landscaped setting, these modern stacked townhomes showcase stylish finishes and contemporary layouts. This Hibiscus interior model features an open-concept main floor, perfect for entertaining, with a kitchen that includes a breakfast bar, quartz countertops, stainless steel appliances, and luxury vinyl plank and ceramic flooring throughout. Offering 1,174 sq. ft. of bright, thoughtfully designed living space, the home includes 2 bedrooms, 1.5 bathrooms, and a covered porch — ideal for relaxed living in the heart of Kitchener. Enjoy a lifestyle that strikes the perfect balance — grab your morning latte Uptown, run errands with ease, or unwind with yoga in the park. At Viva, you’ll thrive in a location that’s close to everything, while surrounded by the calm of a mature neighbourhood. Heat, hydro, water, and hot water heater are to be paid by the tenant(s). Good credit is required, and a full application must be submitted. AVAILABLE November 17th. Please note the interior images are from the model unit - this is an interior unit. (id:63008)
23 Mill Street
Kitchener, Ontario
LIVE VIVIDLY AT VIVA – THE BRIGHTEST ADDITION TO DOWNTOWN KITCHENER. Welcome to Viva, a vibrant new community on Mill Street near downtown Kitchener, where life effortlessly blends nature, neighbourhood, and nightlife. Step outside your door and onto the Iron Horse Trail — walk, run, or bike with seamless connections to parks, open green spaces, on and off-road cycling routes, the iON LRT system, and downtown Kitchener. Victoria Park is just steps away, offering scenic surroundings, play and exercise equipment, a splash pad, and winter skating. Nestled in a professionally landscaped setting, these modern stacked townhomes showcase stylish finishes and contemporary layouts. This Hibiscus interior model features an open-concept main floor, perfect for entertaining, with a kitchen that includes a breakfast bar, quartz countertops, stainless steel appliances, and luxury vinyl plank and ceramic flooring throughout. Offering 1,174 sq. ft. of bright, thoughtfully designed living space, the home includes 2 bedrooms, 1.5 bathrooms, and a covered porch — ideal for relaxed living in the heart of Kitchener. Enjoy a lifestyle that strikes the perfect balance — grab your morning latte Uptown, run errands with ease, or unwind with yoga in the park. At Viva, you’ll thrive in a location that’s close to everything, while surrounded by the calm of a mature neighbourhood. Heat, hydro, water, and hot water heater are to be paid by the tenant(s). Good credit is required, and a full application must be submitted. AVAILABLE November 17th. Please note the interior images are from the model unit - this is an interior unit. (id:63008)
85 Enmount Drive
Brampton, Ontario
Gorgeous 3 Bedroom Town Home. Open Concept Layout. Carpet free. Hardwood Stairs, Laminate Floor Throughout. Fridge, Stove, Hood Range, Washer and Dryer. Entry From Garage To Home. All Window Coverings, All ELF's. New Furnace and Air Condition With 10 Year Warranty. No Sidewalk. 2 Car Parking. Enjoy The Convenience of Nearby Schools, Parks, Place of Worship, Bus Stop, Hospital, And Bramalea City Centre Shopping Mall, With Easy Access To Major Highways. (id:63008)

