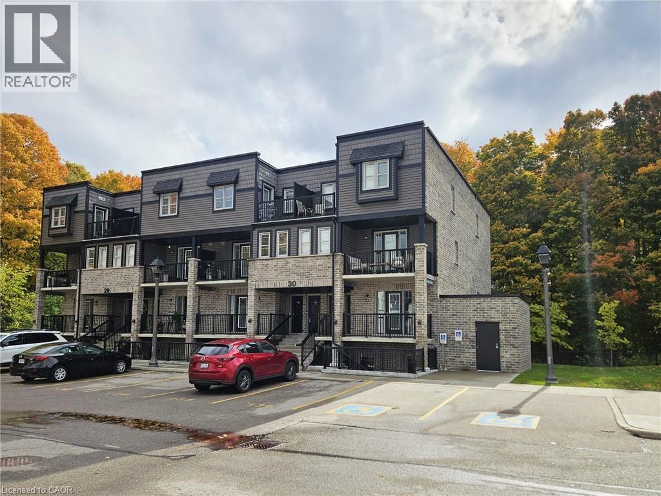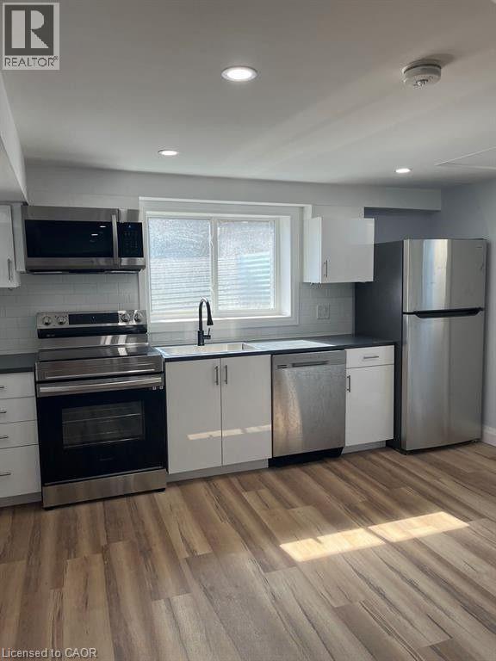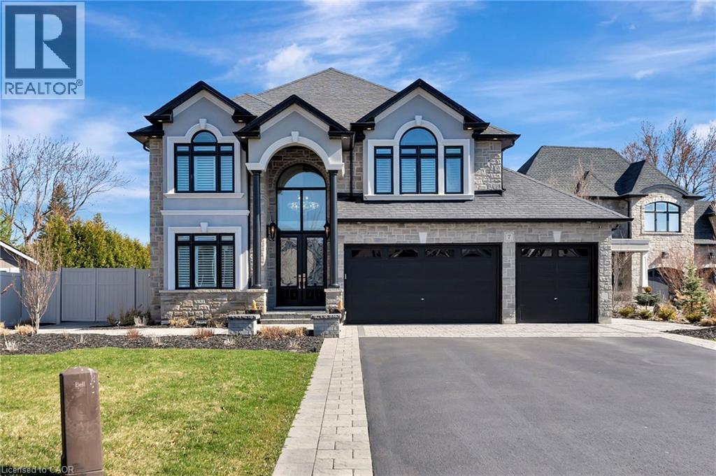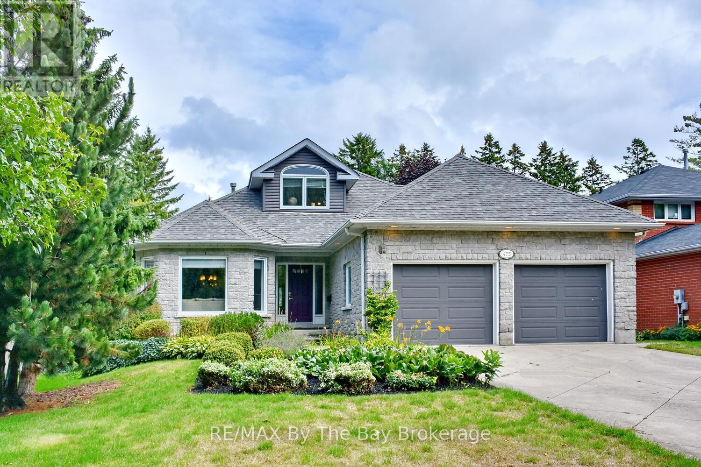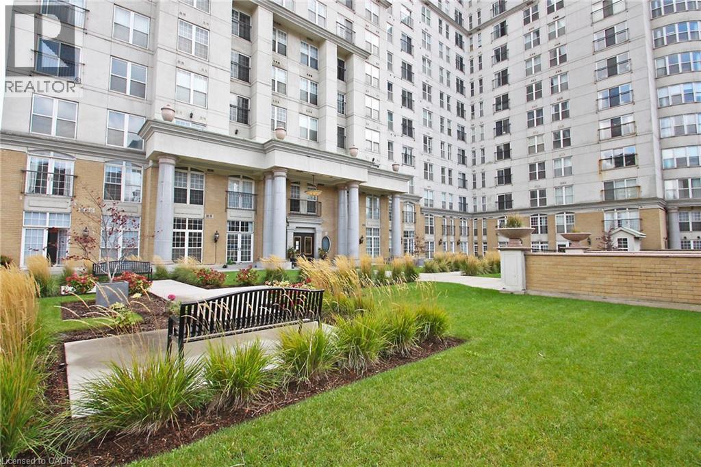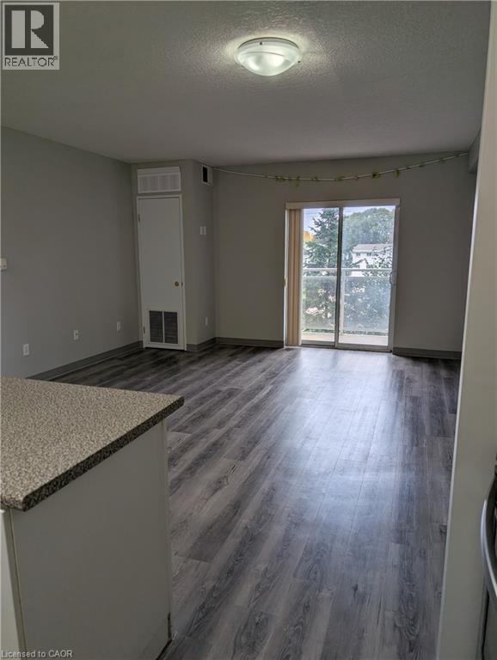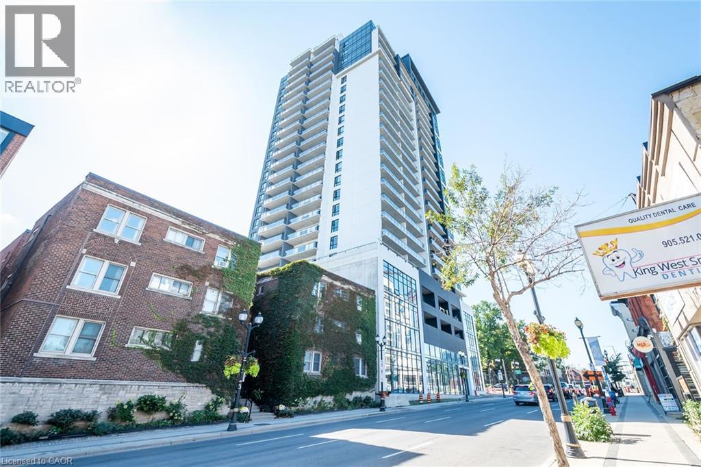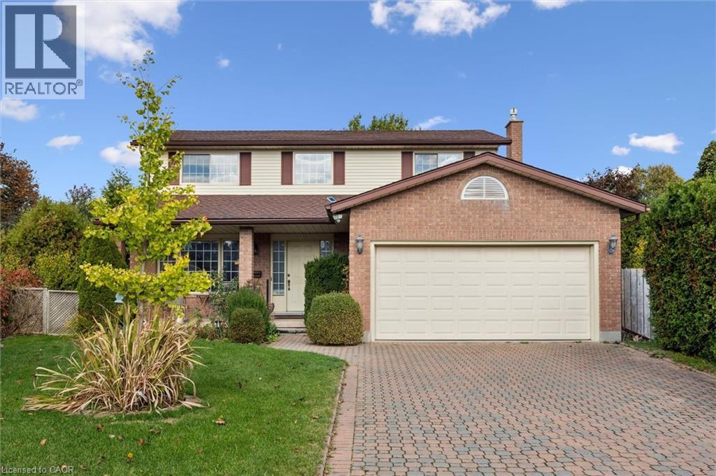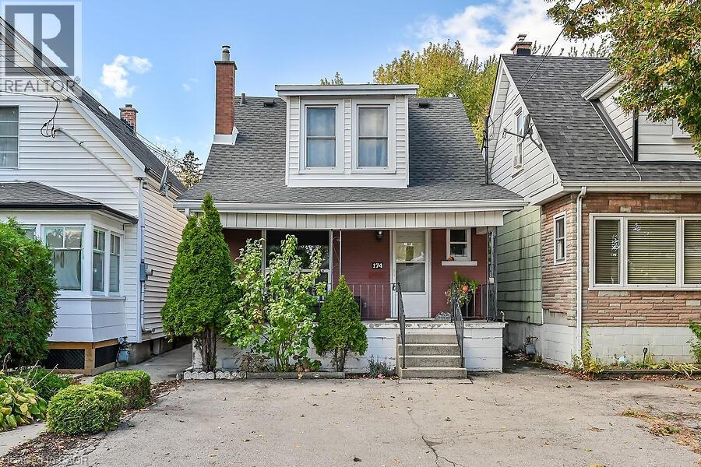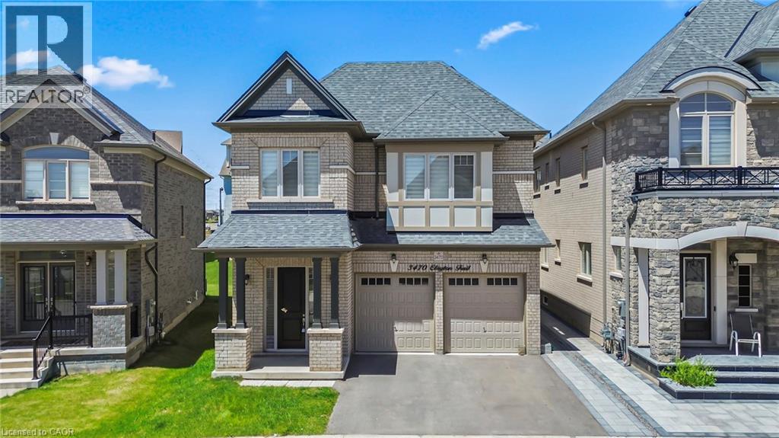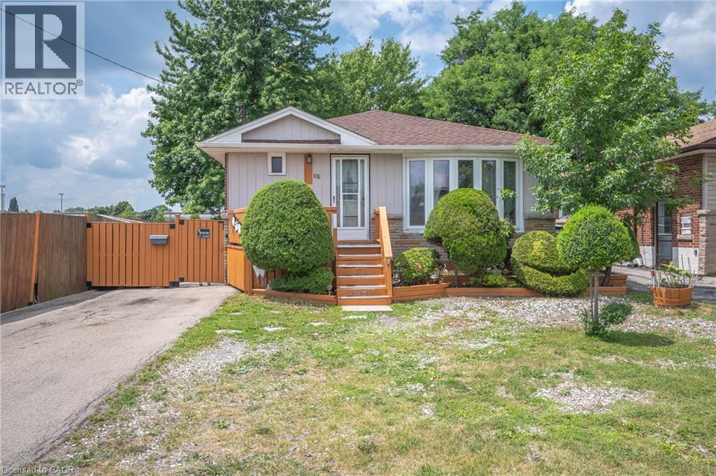1989 Ottawa Street S Unit# 30d
Kitchener, Ontario
Modern & open concept stacked townhouse overlooking a large wooded lot. This unit features a bright & functional 2 bedroom layout offering laminate flooring on living space, kitchen with stainless steel appliances & lots of cabinets, 2 pc bathroom on main floor and 4 pc bathroom on second floor, laundry & storage space. Enjoy the peaceful views of the green space from the two balconies! This is a very convenient location, just minutes to Sunrise Plaza, the Boardwalk, trails, parks, schools & mins to Hwy 7/8/401. (id:63008)
621 Hagar Street Unit# 3
Welland, Ontario
Modern 1-Bedroom Lower Unit for Lease! This bright and updated 1-bedroom, 1-bath lower unit offers comfortable living in a well-maintained home. Featuring a private entrance and a functional layout, this space is ideal for a single professional or couple. Street parking is available with city registration. Conveniently located near schools, parks, shopping, and transit, this is a great opportunity to enjoy an affordable rental in a central neighbourhood. (id:63008)
7 Bernini Court
Hamilton, Ontario
Welcome to 7 Bernini Court a beautifully appointed 3,480 square foot two-storey home located in a quiet, family-friendly neighbourhood on Hamilton's West Mountain. Set on a generous 109 x 217 ft lot, this property offers impressive curb appeal with professionally landscaped front and rear yards, creating a peaceful, resort-like atmosphere. The large driveway provides parking for up to nine vehicles and leads to a spacious three-car garage. Step through grand 8-foot double doors into a bright, two-storey vaulted foyer that sets the tone for the homes open and airy layout. The main floor features elegant 30 x 30 white porcelain tile throughout the dining room and eat-in kitchen. A clean, modern design includes white cabinetry, quartz countertops and backsplash, a built-in espresso station with full-height pantry storage on both sides, and a large island perfect for everyday meals or entertaining. Sliding doors off the dinette lead to a 16 x 35 ft covered porch overlooking the backyard oasis complete with a 16 x 32 ft inground saltwater pool, ideal for hosting family and friends. Upstairs, you'll find four spacious bedrooms and two well-appointed bathrooms, along with a convenient laundry room all featuring heated floors. The finished basement includes a self-contained one-bedroom apartment with a separate entrance, perfect for extended family or rental potential. This home offers comfort, space, and style a great fit for families or those looking for flexible living options in a desirable location. (id:63008)
475 Minnesota Street
Collingwood, Ontario
Welcome to this charming home with a sought-after 'Minnesota St' address! 475 Minnesota is a beautifully maintained 2+1 bedroom, 2.5 bath bungaloft, ideally situated on one of Collingwood's most desirable streets. Nestled in this quiet, established neighbourhood just minutes from the waterfront, downtown shops, local walking/biking trails, and Blue Mountain, this warm and inviting home offers the perfect blend of character, comfort, and convenience. Built with timeless design in mind, this home features a spacious main-floor primary suite, an airy open-concept family room/kitchen area with large windows and loads of natural light. The updated and functional kitchen has ample cabinetry, a cozy breakfast/eating area, and walkout access to a very private backyard - perfect for entertaining or relaxing after a day on the trails or slopes. Upstairs, the loft area offers a 3rd bedroom space or studio, as well as a home office space. A full, finished basement provides a games & recreation room, an exercise/workout room, a 2 piece washroom, large workshop or hobby area, as well as a generous storage/utility area. Additional features include a gas fireplace in the family room, main-floor laundry, double garage with inside entry, walkout to the private patio from the kitchen, and abundant mature trees and landscaping. Recently upgraded Windows, Appliances, Furnace and A/C, plus On-Demand hot water(owned), over the last 5 years, plus updated Kitchen w Solid surface countertops. Whether you're looking for a year-round home or a weekend retreat, this well-cared-for, original owner, never-offered-before property checks all the boxes! Close to local amenities such as the Curling Club, Arena, YMCA, Dog Park, Sports Fields and the Hospital. Don't miss your opportunity to own this gem of Collingwood charm, on Minnesota's tree-lined street! (id:63008)
135 James Street S Unit# 309
Hamilton, Ontario
Live at the center of it all at Chateau Royal! This spacious, 830 sq ft one-bedroom unit is perfectly positioned in the heart of downtown Hamilton and is completely turn-key. Enjoy a beautiful, bright layout featuring an oversized bedroom, a full 4-piece bathroom, and convenient in-suite laundry. The unit has been freshly painted throughout, and features brand new flooring installed in the living room, bedroom, and hallways, giving the space a modern, clean feel. Floor-to-ceiling windows flood the space with natural light. The building amenities, including a gym, a stunning rooftop patio, gardens, a party room, and, most importantly, one included underground parking space. Commuting is a breeze—you're just steps away from the Hamilton GO Station and all of the best shops and restaurants (id:63008)
736 Old Albert Street Unit# 210
Waterloo, Ontario
Welcome to Cedar Creek Apartments. Great location close to universities, transit, restaurants, shopping and the expressway while also being on a quiet dead end street. This is a secure building with intercom, multiple laundry rooms and onsite staff. On a 13 month lease you are offered the 12th month free plus FREE PARKING for 12 months! Each unit is carpet free with a good sized storage room, lots of closets and has its own furnace/AC so you are in total control of your comfort. Water and Hydro are extra. Outside or covered spots available free for 12 months. Garage parking available for an extra fee. (id:63008)
15 Queen Street S Unit# 1503
Hamilton, Ontario
Welcome to modern downtown living at 15 Queen St! This stylish bachelor condo in the heart of Hamilton boasts a sleek open-concept design, flooded with natural light and featuring soaring 9-foot ceilings. The unit offers unobstructed views, perfect for watching stunning sunsets from your private balcony. Located in a prime spot, you’re steps away from bus routes, the GO station, parks, and walking trails. Enjoy the convenience of nearby shopping, restaurants, and grocery stores, with McMaster University and Mohawk College just a short drive away. Amenities include in-suite laundry, a communal rooftop patio with BBQ, a gym, and 24-hour security. With easy access to Highway 403 and a quick commute to Toronto, this condo offers the ultimate in urban convenience. Don’t miss out on this chic, contemporary retreat in the heart of Hamilton! (id:63008)
172 Mayberry Court
Waterloo, Ontario
Welcome to 172 Mayberry Court, a beautifully maintained single-owner home tucked away on a quiet cul-de-sac in one of Waterloo’s most desirable neighbourhoods. This detached 2-storey home offers nearly 2,400 sq. ft. of finished living space, featuring 4 bedrooms and 4 bathrooms, including a spacious primary suite with ensuite and a finished basement complete with a fourth bedroom and full bath—ideal for guests or extended family. The main floor offers a bright, welcoming layout with formal living and dining rooms, a functional kitchen with included appliances, and convenient main-floor laundry. Outside, the pie-shaped lot offers mature trees and a private backyard oasis perfect for relaxing or entertaining. Recent updates include a 2024 furnace and hot water tank (both rentals), as well as newer roof shingles and windows for added peace of mind. Bluestream Park is practically in your backyard, providing beautiful greenspace and walking trails just steps from your door. Conestoga Mall, Galaxy Cinemas, restaurants, and public transit are all within walking distance, with quick access to Highway 8 for commuters. Loved and meticulously cared for, this home combines timeless design with the warmth of a well-loved family home in a prime Waterloo location. (id:63008)
3 Lorne Beach Road
Kincardine, Ontario
World class sunsets will be visible from your deck and the beaches of Lake Huron are only 597 metres away. From this rare .89 Acre building lot, Kincardine is only a 7 km/10 minute drive away to shopping , hospital, and restaurants. If you are travelling to work at Bruce Power a short 11.5 km trip will get you there in 15 minutes. The driveway access from Lorne Beach Road and culvert have been installed . The central tree cover has been removed and the topsoil stripped to prepare the land for your new home. Natural gas and hydro are available to service the home. A drilled well and septic system will have to be installed. Development Charges and Building Permit fees would apply when construction is started. The Municipality may require a Site Plan Agreement. You are welcome to take a closer look and see if this property will be the site of you new home. (id:63008)
174 East 23rd Street
Hamilton, Ontario
Charming family home in easy accessible Hamilton neighborhood just steps to Concession St Shops, Restaurants, Boutiques etc. Whether this is your first home, family home or an investment property, this 3 bedroom 1 bath house works wonderfully and features an eat-in kitchen, separate living and dining room. Loved and cared for for years, this property is close to all amenities including schools, shopping, public transit and parks. A diamond in the rough, you can add some personal touches throughout and truly make this your own. Full basement with rec-room, fenced private yard and deck, lots of windows bringing in the sunlight. Opportunity knocks!!! (id:63008)
3470 Clayton Trail
Oakville, Ontario
Discover refined living in this exceptional detached home, ideally located in the prestigious community of Rural Oakville. This beautifully appointed home boasts 10-foot smooth ceilings on the main floor, pot lights in the kitchen, rich hardwood flooring, and a natural wood staircase that adds timeless charm. The open-concept kitchen features granite countertops, Stainless Steel Appliances, and ample cabinetry, seamlessly flowing into a warm and inviting living room with a cozy fireplace. A separate dining area offers the perfect setting for formal gatherings. Upstairs, 9-foot ceilings enhance the spacious ambiance. The primary suite impresses with soaring cathedral ceilings, pot lights, a walk-in closet, and a luxurious ensuite bath. Three additional bedrooms are generously sized, and the convenience of second-floor laundry adds practicality. The professionally finished basement includes a recreation room and a full 4-piece bathroom—ideal for extended living or entertaining. While the backyard is unfenced, it offers a blank canvas for personalization. Situated in highly sought-after North Oakville, this home is close to top-rated schools, scenic parks, and serene nature trails like Zachary Pond and Settlers Wood Forest. Enjoy easy access to shopping, Trafalgar Memorial Hospital, major highways (401, 407, QEW), and the GO Train/Bus station for seamless commuting. (id:63008)
676 Upper Wentworth Street
Hamilton, Ontario
Welcome to this charming bungalow, nestled on a spacious 160 ft deep corner lot. The fully fenced yard is perfect for summer barbecues, children's playtime, or creating your dream garden. There is also ample space to add a garden suite if desired. Step inside and you'll find a warm and inviting space with plenty of potential to make it your own. The basement includes a separate entrance, giving you the option of an extra room for guests. This lovely home is ready for your personal touch and new memories. Recent update: New Roof (2024). (id:63008)

