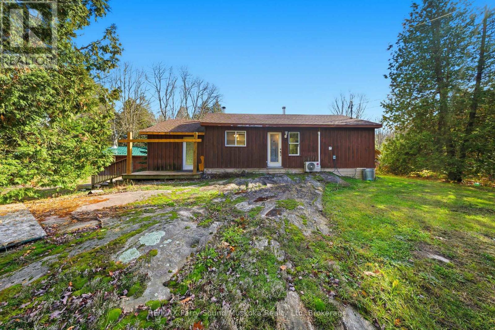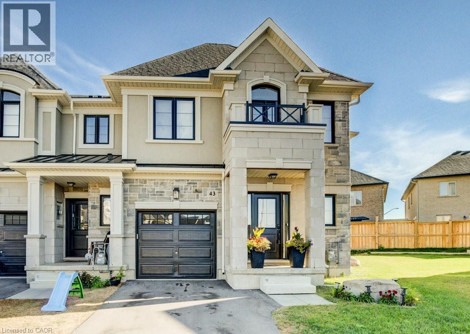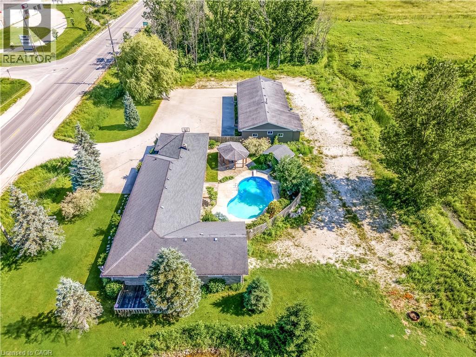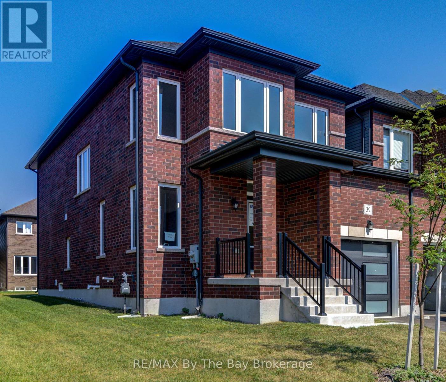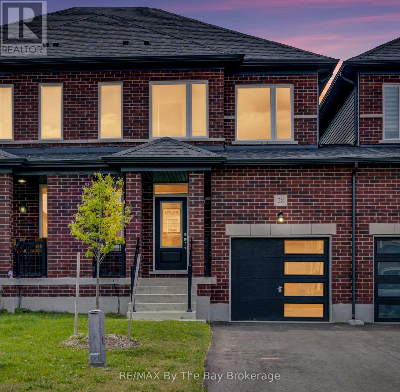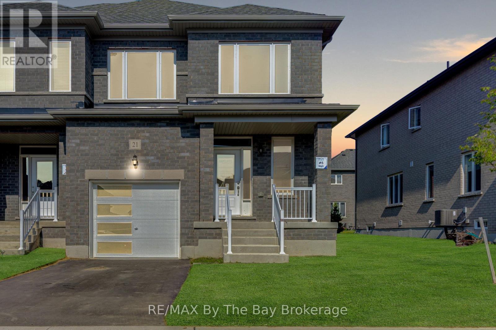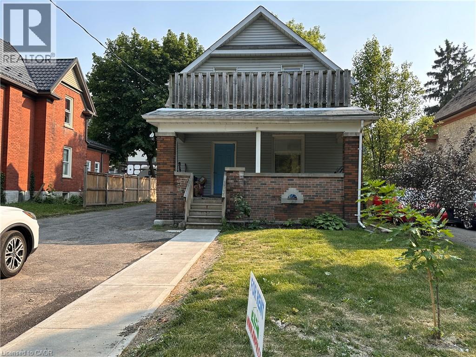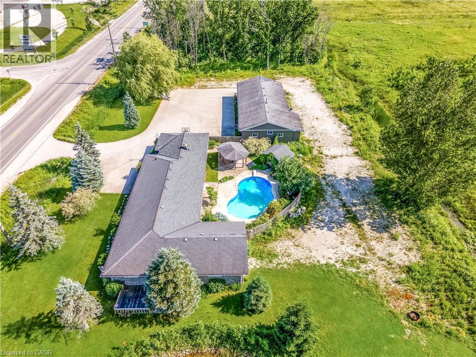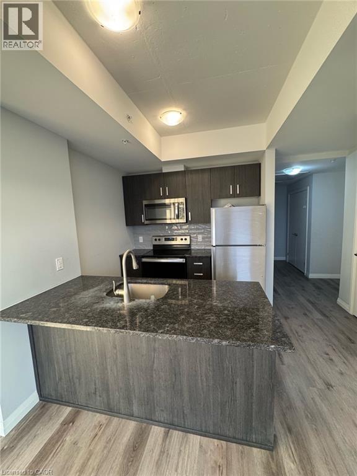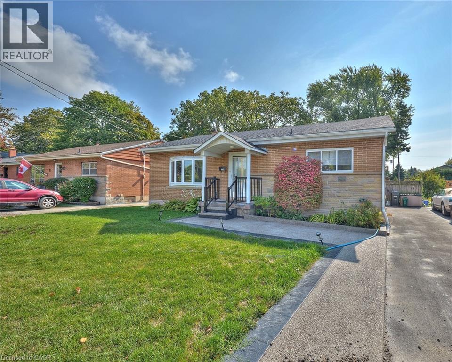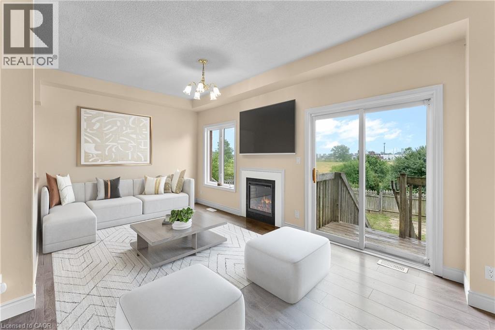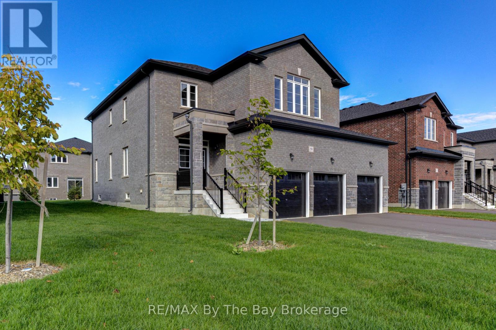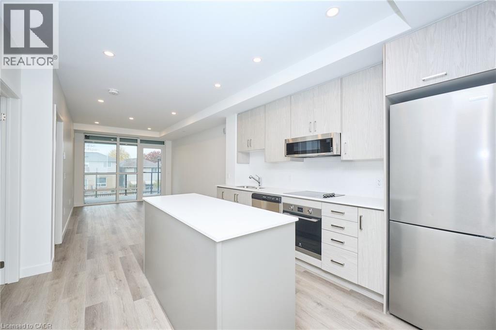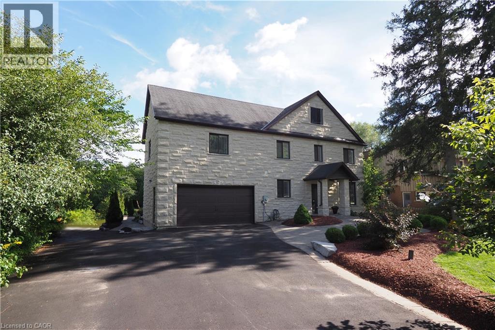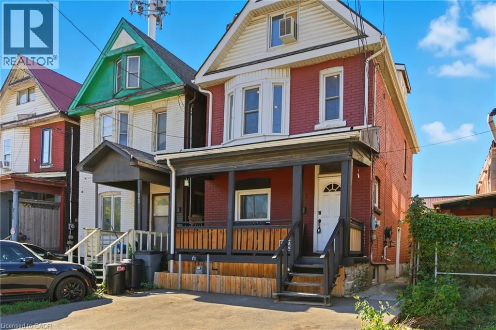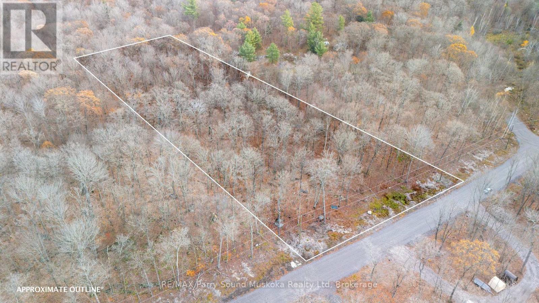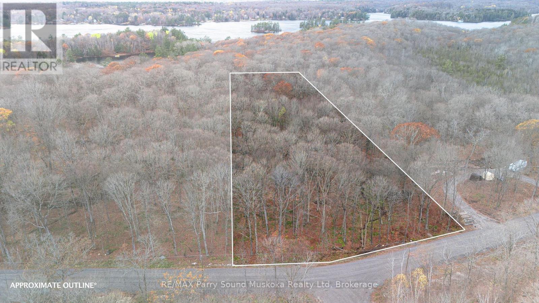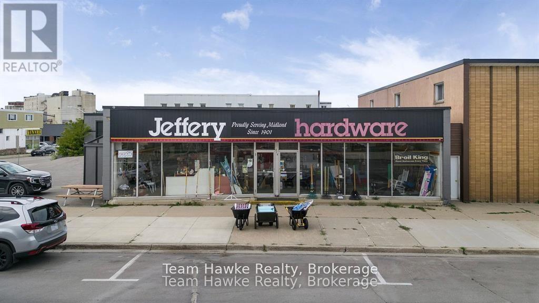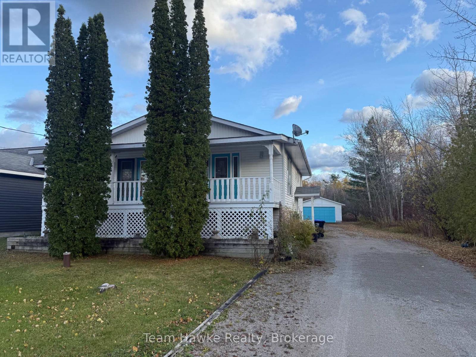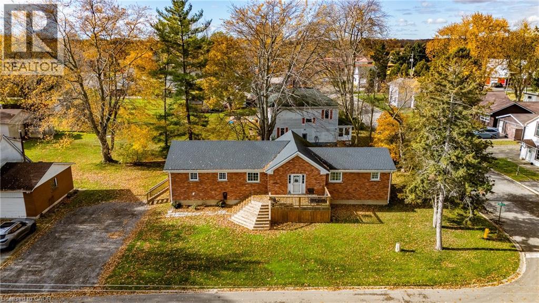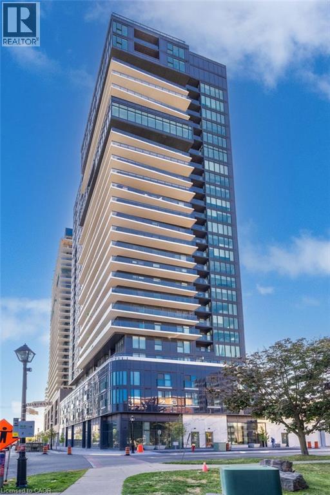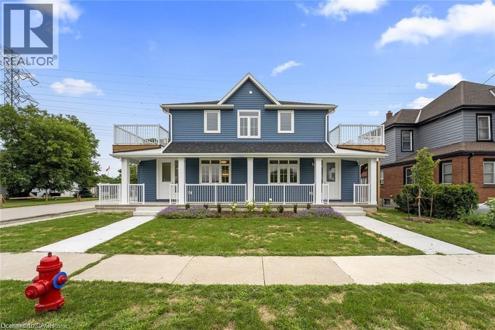66 Clear Lake Road
Seguin, Ontario
Tucked away on a quiet, municipally maintained road, this charming 2-bedroom, 1-bathroom home offers the perfect balance of comfort, efficiency, and country charm. Enjoy your own private setting on 8.74 acres of peaceful, year-round living, complete with your own private trails, workshops, garden sheds, and plenty of space to start your very own hobby farm. The home has seen several thoughtful upgrades, including a brand-new kitchen (2024), new flooring throughout (2024), a new roof (2019), and a new roof on the 32' x 15' workshop (2018). The bathroom features in-floor heating, while a wood stove provides cozy warmth through the colder months. Additional heating and cooling options include baseboard heaters and a ductless heat pump/AC unit for year-round comfort. Step outside to enjoy your expansive property-take a walk along the trails, relax on the back deck, or gather in the screened-in gazebo overlooking the beautifully maintained yard. For hobbyists or those running a small business, the large 32' x 15' workshop and 20' x 10' (approx.) garden shed offer excellent storage and workspace options. Located less than 2 minutes from the Lake Joseph Boat Launch & Rocky Crest Golf Course, this property is a true blend of privacy, practicality, and modern updates! (id:63008)
43 Genoa Drive
Hamilton, Ontario
Beautiful end unit freehold townhome, new in 2024, NO condo fees. Custom townhome on extra large pie shape lot in Stonegate Community. Features magnificent stone and stucco architecture with beautiful front elevation with covered porch and faux balcony. Interior features soaring 9 foot ceilings on main level. Custom end unit floor plan with extra windows and bump out on all 3 levels for extra square footage made possible by wide and private pie shape lot. Open concept kitchen, large living room, chef's kitchen with cabints made wider and deeper for larger fridge, taller uppers cabinets, lower pots & pans drawers, peninsula with breakfast bar, Quorastone quartz countertops. This home is carpet free with beauiful and durable,modern vinyl plank floors. Bright upper level features 3 spacious bedrooms with larger windows, including primary bedroom with ensuite bath, walk-in closet plus bonus loft/office area. New owners get balance of Ontario New Home Warranty. Large basement with endless possibilites including rough-in extra bathroom plumbing and energy efficient features. Don't miss this fantastic home. (id:63008)
717906 Highway 6
Owen Sound, Ontario
Looking for a home that blends lifestyle and income potential? This rare find near Owen Sound offers a beautifully renovated 3-bedroom bungalow, a self-contained in-law apartment, and a fully outfitted commercial workshop — all on 1.57 private acres with pond and in-ground pool. With just over 2,100 square feet in the main home, plus two additional income-ready spaces, this is a unique opportunity to live, work, and invest. Check out our TOP 5 reasons why this multi-use retreat should be your next move! #5: LOCATION WITH FLEXIBILITY: Situated in Springmount where commercial business thrives, this property offers quick access to city amenities while still delivering countryside tranquillity. With highway frontage and a spacious driveway, it's ideal for entrepreneurs, tradespeople, or anyone craving space and freedom.#4: MODERNIZED FAMILY HOME: The main residence features a stone exterior, a brand new open-concept kitchen with bright white ceiling-height cabinetry, quartz countertops and backsplash, living and dining areas, 3 bright bedrooms, laundry, plus a 5-piece bath. A large island and picture windows make the space perfect for family gatherings. #3: BONUS IN-LAW APARTMENT: Attached to the main home, the in-law suite includes a kitchen, living room, 4-piece bath with shower, a bedroom, and private deck walkout — offering potential as a short- or long-term rental. #2: COMMERCIAL WORKSHOP + OFFICE: A fully insulated and renovated 2,200 sq. ft. detached commercial space features two private offices, a showroom-style reception area, storage, and a large open-bay workshop. With a previous commercial tenant having leased the space for $2,500 per month, it is excellent for a business or your creative venture. #1: PRIVATE OUTDOOR PARADISE: The backyard is built for enjoyment, with an in-ground pool, large patio, a gazebo, and even a picturesque pond. Mature trees and wide-open skies make it feel like a private resort — the ultimate weekend-at-home retreat. (id:63008)
42 Lisa Street
Wasaga Beach, Ontario
An excellent opportunity to own in one of Ontario's most desirable beach towns! Move-in-ready freehold townhouse by Baycliffe Communities in the Villas of Upper Wasaga - the Amethyst model offering 1,795 sq. ft. of well-designed living space with upgraded finishes and practical features throughout. The bright, open-concept main floor features 9' ceilings, hardwood and upgraded tile, and a modern kitchen with extended cabinetry, a breakfast bar, and sliding doors leading to a fully sodded yard. Upstairs, the primary suite offers a large walk-in closet and a spa-inspired 5-piece ensuite with a soaker tub and glass shower. Two additional bedrooms, a full bath, and convenient upper-level laundry complete the layout. The unfinished basement includes a bathroom rough-in and cold room - perfect for storage or future finishing. Added-value features include a double-length driveway with no sidewalk and a man door to the garage for convenient interior access. Located close to schools, shopping, trails, and the world's longest freshwater beach - just 15 minutes to Collingwood and 20 minutes to Blue Mountain, Ontario's top ski destination- this home offers exceptional value for full-time living, a weekend getaway, or a smart investment in a growing community. Tarion Warranty included! (id:63008)
39 Lisa Street
Wasaga Beach, Ontario
Move-in ready end unit Freehold Townhome by Baycliffe Communities in the Villas of Upper Wasaga. This Coral model offers 1,876 sq ft of thoughtfully designed space with a modern layout ideal for families or investors. The main floor features a formal front room (perfect for dining or a home office), an open concept great room with hardwood flooring, and a kitchen with extended cabinetry, island with double sink, sleek black countertops, and a breakfast area. Sliding doors open to a freshly sodded backyard, creating an effortless indoor-outdoor living experience. 9 ceilings throughout the main level add to the sense of space and light. A warm oak staircase leads to the second floor, where you'll find a spacious primary retreat with a large walk-in closet and a 5-piece ensuite featuring a freestanding tub, and double vanity. Two additional bedrooms share a full bath, and a second-floor laundry room adds everyday ease. The unfinished basement includes a bathroom rough-in, HRV system, and on-demand hot water offering excellent future potential. Located just minutes from schools, shopping, trails, and the World's longest freshwater beach, and only 15minutes to Collingwood and 20 minutes to Blue Mountain Resort, Ontario's largest ski destination this is an excellent opportunity for full-time living, a weekend getaway, or a smart investment. Tarion Warranty included! (id:63008)
28 Autumn Drive
Wasaga Beach, Ontario
Welcome to 28 Autumn Drive in the Villas of Upper Wasaga - a beautifully finished Amber Model freehold townhome by Baycliffe Communities, offering 1,734 sq. ft. of thoughtfully designed living space. Move-in ready and never lived in, this 3-bedroom, 2.5-bath home combines modern comfort with low-maintenance living in a sought-after Wasaga Beach location. Step inside to 9-foot ceilings, wide-plank engineered hardwood, and a solid oak staircase with elegant wrought iron spindles. The open-concept main floor flows seamlessly from the upgraded kitchen - featuring quartz countertops, soft-close shaker cabinetry with glass uppers, and an oversized island - into the bright dining and living areas, ideal for everyday living and entertaining.Upstairs, the spacious primary suite includes a walk-in closet and a private 4-piece ensuite with double sinks and a tiled shower. Two additional bedrooms, a full bath, and convenient upper-level laundry complete the space. The unfinished basement offers flexibility for storage or future finishing. Tarion Warranty included. Ideally located close to schools, shopping, trails, and the world's longest freshwater beach - and just 15 minutes to Collingwood and 20 minutes to the town of Blue Mountains - this property is perfect for full-time living, a weekend retreat, or a smart investment in one of Ontario's most desirable beach towns. (id:63008)
21 Lisa Street
Wasaga Beach, Ontario
Move in ready Freehold Townhouse by Baycliffe Communities a rare end unit townhome offering the space and feel of a detached home, with over 2,189 sq ft of thoughtfully designed living space. Situated on a spacious end unit lot, this home features a sleek brick exterior, a covered front porch, and additional windows for an abundance of natural light and added side yard space. Inside, you'll find a bright open-concept layout with upgraded tile and hardwood flooring, elegant wrought iron spindles, a modern white kitchen, and a cozy gas fireplace. The spacious primary suite includes a large walk-in closet, double vanity, soaker tub, and a glass-enclosed tiled shower. Convenient main floor laundry and an unfinished basement provide flexibility for future use. Located just minutes to The World's Longest freshwater beach, with a short drive to Collingwood and Blue Mountain. Tarion Warranty! Ideal for families and/or investors, surrounded by schools, walking trails, and everyday amenities. Be the first to live in this move-in ready home comfort, convenience, and long-term value await! (id:63008)
17 St Leger Street
Kitchener, Ontario
Discover comfortable living in this beautifully renovated 2-bedroom unit, ideally situated with easy access to Downtown Kitchener's vibrant core. Enjoy proximity to key attractions such as Centre in The Square, the Kitchener Public Library, excellent transportation links, major highways, and a wealth of local amenities. Contact us today to see this rental unit! 2 Spacious Bedrooms 1 Modern Bathroom Equipped Kitchen: Includes Refrigerator and Stove Private Deck for outdoor enjoyment Dedicated Private Entry 1 Included Parking Space Shared Yard Access ** Plus Electricity & Gas ** See Brochure below for showings instructions (id:63008)
717906 Highway 6
Owen Sound, Ontario
Looking for a home that blends lifestyle and income potential? This rare find near Owen Sound offers a beautifully renovated 3-bedroom bungalow, a self-contained in-law apartment, and a fully outfitted commercial workshop — all on 1.57 private acres with pond and in-ground pool. With just over 2,100 square feet in the main home, plus two additional income-ready spaces, this is a unique opportunity to live, work, and invest. Check out our TOP 5 reasons why this multi-use retreat should be your next move! #5: LOCATION WITH FLEXIBILITY: Situated in Springmount where commercial business thrives, this property offers quick access to city amenities while still delivering countryside tranquillity. With highway frontage and a spacious driveway, it's ideal for entrepreneurs, tradespeople, or anyone craving space and freedom.#4: MODERNIZED FAMILY HOME: The main residence features a stone exterior, a brand new open-concept kitchen with bright white ceiling-height cabinetry, quartz countertops and backsplash, living and dining areas, 3 bright bedrooms, laundry, plus a 5-piece bath. A large island and picture windows make the space perfect for family gatherings. #3: BONUS IN-LAW APARTMENT: Attached to the main home, the in-law suite includes a kitchen, living room, 4-piece bath with shower, a bedroom, and private deck walkout — offering potential as a short- or long-term rental. #2: COMMERCIAL WORKSHOP + OFFICE: A fully insulated and renovated 2,200 sq. ft. detached commercial space features two private offices, a showroom-style reception area, storage, and a large open-bay workshop. With a previous commercial tenant having leased the space for $2,500 per month, it is excellent for a business or your creative venture. #1: PRIVATE OUTDOOR PARADISE: The backyard is built for enjoyment, with an in-ground pool, large patio, a gazebo, and even a picturesque pond. Mature trees and wide-open skies make it feel like a private resort — the ultimate weekend-at-home retreat. (id:63008)
108 Garment Street Unit# 1309
Kitchener, Ontario
West-Facing & Waterloo Skyline unit on 13th floor of 108 Garment Street For Lease! Find yourself located so close to all the coffee shops, restaurants, grocery stores, Victoria Park, employment, GO/VIA Train station, LRT Station, and more! Book your showing today of this 1-bedroom suite, where modern finishes and appliances, along with amazing views from inside the unit and on your own balcony, are sure to impress. Not to mention the internet, storage locker and GARAGE PARKING that is included! The unit features granite countertops, a walk-in closet, a nook for a home office or extra storage, a peninsula to eat and prepare food at, and in-unit laundry! As a resident of 108 Garment Street, you'll enjoy access to the amenities, including a fully equipped gym, yoga space, party room, and a rooftop terrace featuring a sports court and seasonal pool— true urban lifestyle. The only additional payment on top of the rent is electricity. Let's make this your new home! (id:63008)
77 Diana Avenue Unit# 146
Brantford, Ontario
Welcome to this stunning freehold townhome in the sought-after Focus Towns community! This beautifully maintained 3-storey home features 2 spacious bedrooms, 2 bathrooms, an attached 1-car garage, and a private balcony. Step inside to a generous foyer complete with a closet, utility room, garage access, and stairs leading to the bright and inviting second level — the heart of the home. Here, you'll find an open-concept layout with a modern kitchen, combined living and dining space, a 2-piece powder room, and access to the charming balcony — perfect for relaxing. The third level offers two well-sized bedrooms, a 4-piece main bathroom, a convenient laundry closet, and a cozy study nook ideal for working from home or reading. Located close to schools, parks, trails, shopping, and with easy access to Highway 403, this home combines comfort, style, and convenience. Don’t miss your chance to make this incredible home yours — schedule your private showing today! (id:63008)
2214 Prospect Street
Burlington, Ontario
Fully Renovated Burlington Gem with In-Law Potential. Welcome to 2214 Prospect Street in beautiful Burlington. This fully renovated home offers 3+1 bedrooms and 2 full bathrooms, thoughtfully updated throughout in 2025 and completely move-in ready. The main level features a bright and inviting layout with beautiful large windows throughout, allowing for an abundance of natural light, three spacious bedrooms, modern finishes, lots of storage, and plenty of room for family living or entertaining. The fully finished lower level provides incredible flexibility with a fourth bedroom, a stunning walk-in glass shower, and a wet bar area with the potential to add appliances, perfect for an in-law suite or extended family. Outside, enjoy a large private backyard with a full fence, a deck, and a covered gazebo, making it the ideal retreat for relaxing or hosting gatherings. Located in a family-friendly neighbourhood close to excellent schools, this home is also just minutes to Burlington’s vibrant downtown core, waterfront and beach, top restaurants, shopping, and convenient highway access. Offering style, comfort, storage, natural light, and in-law capability, 2214 Prospect Street is the complete package! Simply move in and enjoy all that this incredible property has to offer. Book your showing TODAY! (id:63008)
38 Natalie Court
Thorold, Ontario
Welcome to 38 Natalie Court - a beautifully updated 4-bed, 3.5-bath townhome on a quiet cul-de-sac with no rear neighbours, backing directly onto open fields. Move-in ready with 2025 updates including fresh paint, new flooring in the primary suite, and five brand-new windows for incredible natural light. Inside, enjoy a bright eat-in kitchen overlooking an open-concept living/dining area with sliding doors that lead to a sunny deck and fully fenced yard - perfect for BBQs or morning coffee with a view. The upper level features three spacious bedrooms, including a primary retreat with walk-in closet and spa-like ensuite featuring a jacuzzi tub and stand-up shower. The fully finished basement adds versatility with a fourth bedroom and full bathroom - ideal for teens, guests, or home office needs. There's storage under the stairs and in the attached single-car garage. Located just minutes from Brock University (~4.5km), Pen Centre shopping (~5km), and top-rated public and Catholic schools (~2km). Enjoy parks, splash pads, and trails like South Confederation Park and the Welland Canal Parkway within walking distance. On a transit route with quick access to Hwy 406.Whether you're a growing family or a student looking for peace and proximity, this home offers the best of both. (id:63008)
59 Amber Drive
Wasaga Beach, Ontario
Welcome to 59 Amber Drive, boasting all Brick & Stone home with triple car garage. This stunning move in Pine Model in the sought-after Villas of Upper Wasaga (Phase 4). Set within the peaceful, final master-planned phase of Baycliffe Communities, this enclave is a private pocket of quiet streets and natural surroundings . Step inside through a covered front entryway to a spacious foyer leading into a bright open-concept living and dining area with gleaming hardwood floors, pot lights, and 9-foot ceilings. Large windows flood the main floor with natural light, while the upgraded kitchen showcases white cabinetry, granite countertops, a large island, and a walkout to the rear yard perfect for entertaining or family living. Upstairs, discover four spacious bedrooms and three-and-a-half bathrooms, including two private ensuites and a Jack & Jill bath shared by the remaining bedrooms. The primary suite offers a generous walk-in closet and a luxurious 5-piece ensuite with a glass shower and double vanity. Additional features include wrought iron spindles, upgraded tile and hardwood, main floor laundry, rough in for a electric car charger in the garage. A convenient side entrance leads to the unfinished basement, offering potential for a private suite or future customization. Located just minutes from Wasaga Beach's shoreline, schools, shops, and trails, this home delivers the perfect balance of luxury, comfort, and lifestyle all in one of Wasaga Beach's most peaceful and private pockets. (id:63008)
461 Green Road Unit# 210
Stoney Creek, Ontario
Be the first to call this brand-new lakeside condo home. Thoughtfully designed and beautifully finished, this residence showcases modern, on-trend selections throughout - including wide-plank flooring, quartz countertops, built-in stainless steel appliances. The bright, open-concept layout features a sleek, streamlined kitchen with an island, seamlessly flowing into the spacious family room with access to a private balcony - perfect for relaxing or entertaining. The primary bedroom offers a walk-in closet and a second walkout to the balcony, creating a serence retreat. A generous den provides endless versatility - ideal as a home office, guest room, gym or yoga space. Stylish, functional, and filled with natural light, this stunning condo offers contemporary lakeside living at its best. Residents enjoy an exceptional array of amenities, including a stunning 6th-floor rooftop terrace with BBQs and lounge seating, a stylish club room with chef's kitchen, media lounge, art gallery, creative studio space, and a pet spa. Perfectly positioned just minutes from the upcoming GO Station, Confederation Park, scenic waterfront trails, beaches, shopping, dining, and major highways. (id:63008)
530 St Andrew Street E
Fergus, Ontario
Welcome home to a stately and luxurious waterfront oasis. With a solid palatial cultured Arriscraft stone exterior, a thoughtfully designed placement of windows and balconies, an impressive overall architectural design that enhances curb and riverside appeal (not to mention interior ergonomic comfort), this home has so much more than meets the eye. Consider the following quality enhancements: A rocklike ICF structure with additionally augmented insulation, a highly efficient, multi-zoned supplementary in-floor heating system, a wheelchair friendly interlocking stone front entrance that transitions seamlessly to a spacious open concept main floor living area, a massive driveway, an oversized garage with in-floor heating, a main floor bedroom and 3 piece bathroom with roll-in shower, a separate great room with bathroom that could easily be converted to an in-law suite with separate entrance, and so much more. This spacious executive home with its perfectly sublime combination of comfort and convenience is within a short commute to Guelph and Kitchener-Waterloo, as well as within cycling distance to Elora and walking distance to downtown Fergus. Live a year-round cottage lifestyle without sacrificing urban convenience. Book your viewing and come see for yourself. Again, this home offers so much more than meets the eye. (id:63008)
75 Niagara Street
Hamilton, Ontario
Welcome to 75 Niagara Street — a fully renovated 2.5-storey home offering over 1,900 sq. ft. of stylish living space. Featuring 4+1 bedrooms and 4 baths, this home has been thoughtfully redesigned with modern comfort and flexibility in mind. Step inside to an open-concept main floor with soaring ceilings, laminate flooring, and a spacious living and dining area — perfect for family living or entertaining. The custom kitchen showcases a generous sized island, granite counters, and a sleek backsplash. Upstairs, the primary bedroom features a private 3-piece ensuite, while the second bedroom features a walkout balcony, and a full bathroom completes this level. The third floor adds two bright bedrooms. A finished basement with a separate entrance, kitchenette, bedroom, and 3-piece bath provides excellent potential for an in-law suite or rental income opportunity. Enjoy outdoor living with a private, fenced backyard, stone patio, and new front deck. Additional highlights include a new roof & newer A/C, windows, and a convenient main-floor laundry with backyard access. Located minutes from downtown, the Bayfront Marina, West Harbour GO, and local cafés, with easy highway access — this home offers the perfect balance of lifestyle and investment. (id:63008)
Part 19 Standing People Road
Seguin, Ontario
This 2.58-acre lot sits on a quiet township road in Seguin, about 15 minutes from Parry Sound and minutes to Humphrey School. There's 209 feet of frontage with a treed backdrop that keeps things quiet and private. Plenty of room to plan a country home or simple retreat.Hydro is at the road. HST applies and is not included in the list price. (id:63008)
Part 7 Standing People Road
Seguin, Ontario
2.9-acre building lot on a quiet, newly constructed township road in Seguin, approximately 15 minutes from Parry Sound and just 5 minutes from Humphrey School. With 209 feet of frontage with a nice stand of hardwoods, you've got some privacy right off the road. Hydro is now on the road. A great property for those looking to build in a quiet, wooded setting. HST is in addition to the purchase price (id:63008)
526 Dominion Avenue
Midland, Ontario
This 6,200 Square foot, single storey commercial building sits on a 100' x 100' lot in the heart of Midland's thriving downtown core. Zoned DC - Downtown Commercial, the property offers exceptional flexibility for a variety of permitted uses, including retail, service and office. Featuring a wide, open floor plan, excellent street exposure, and on-site parking, this space is ideal for a growing business looking to establish itself in one of Simcoe County's most walkable commercial districts. This lease is based on the 4,200 sq ft of retail space with 2,000 sq ft of storage available at no base rent. TMI for 2025 is $5.53 per sq ft. (id:63008)
203 Woodlands Avenue
Tay, Ontario
Charming Raised Bungalow on Georgian Bay, Tay Township. Welcome to this well-maintained 1,250 sq ft raised bungalow nestled on the shores of Georgian Bay in Paradise Point. This 3-bedroom, 2-bathroom home features a spacious layout, including large open layout, separate family room & a 4-piece ensuite. Step outside to your private, covered veranda the perfect spot to relax, dine, or entertain while enjoying the breeze from the bay. The tree-lined lot offers privacy, with ample space for outdoor enjoyment and parking. The hobbyist or tinkerer will appreciate the 22' x 30' (660 sq ft) detached workshop with 60-amp service, ideal for projects, storage, or endless future possibilities. Whether you're looking for a year-round home or a four-season cottage retreat, this is an opportunity you don't want to miss! (id:63008)
16 Chestnut Street
Port Rowan, Ontario
Welcome to 16 Chestnut Street in the charming lakeside community of Port Rowan! This beautifully designed raised ranch offers a thoughtful layout featuring two spacious main-floor bedrooms, each with its own ensuite bathroom and walk-in closet, positioned on opposite sides of the home for privacy. At the heart of the house, you’ll find a bright living room with a cathedral ceiling and an open-concept kitchen and dining area—perfect for gatherings and entertaining. Originally moved to its current location in 2017, the home received major updates including new electrical panel, furnace, water heater, roof, and appliances at that time. The lower level is ready for your finishing touches, complete with large windows for plenty of natural light and a roughed-in bathroom. A large front deck welcomes you home and provides a great spot to enjoy your morning coffee. Conveniently located within walking distance to downtown shops, restaurants, and the park, this property combines comfort, functionality, and small-town charm. (id:63008)
370 Martha Street Unit# 1805
Burlington, Ontario
Stunning 1 Bed + Den suite at the highly sought-after Nautique in Burlington's vibrant waterfront core! This ultra-modern unit features an oversized balcony spanning the entire width of the suite, offering panoramic south-facing views of Lake Ontario, perfect for enjoying spectacular sunrises and sunsets. The open-concept layout includes pocket doors, a sleek kitchen with built-in appliances, pantry, and ensuite laundry in the primary bedroom. The spacious primary suite features double closets and a spa-like ensuite bath. The den is ideal as a home office or guest space, and there's ample closet space throughout for all your storage needs. Enjoy resort-style amenities in one of Burlington's most iconic waterfront buildings, just steps to the lake, parks, dining, shops, and transit. (id:63008)
777 Beach Boulevard
Hamilton, Ontario
This Building Features 5 Units All With Views Of The Water. Two 1 Beds, Two 2 Beds And A Bachelor. Each Unit Is Separately Metered For Hydro, Gas And Includes Individual Hvac Units, In Suite Laundry, Large Bedrooms And Balconies. Only Steps To The Beach And Close To All Amenities Including Hwys, Shopping Malls And Parks. (id:63008)

