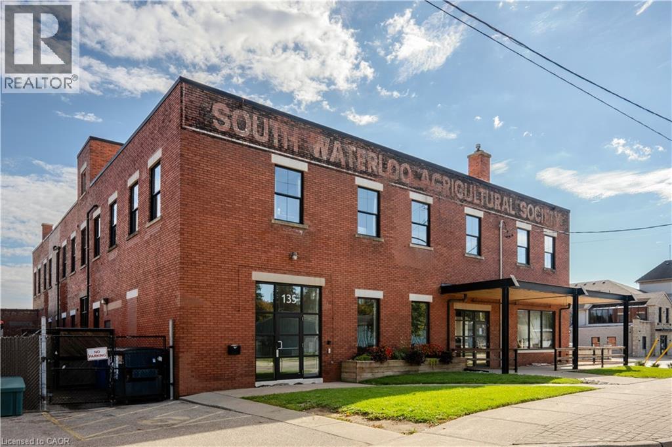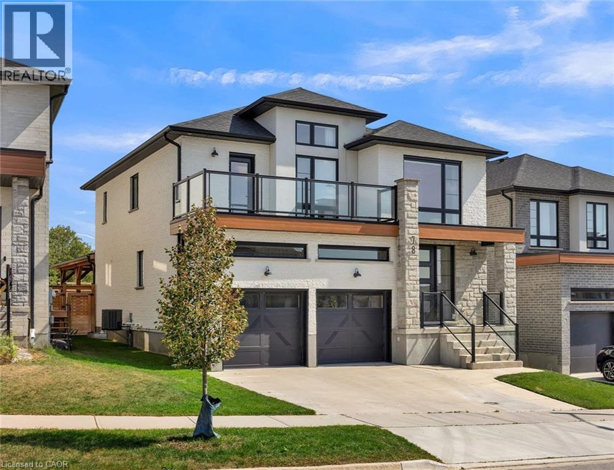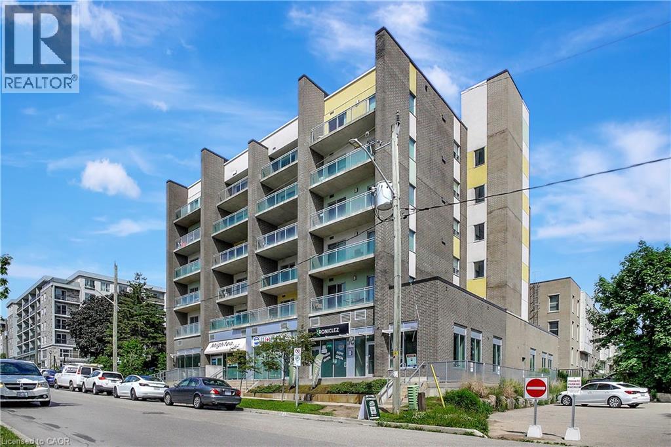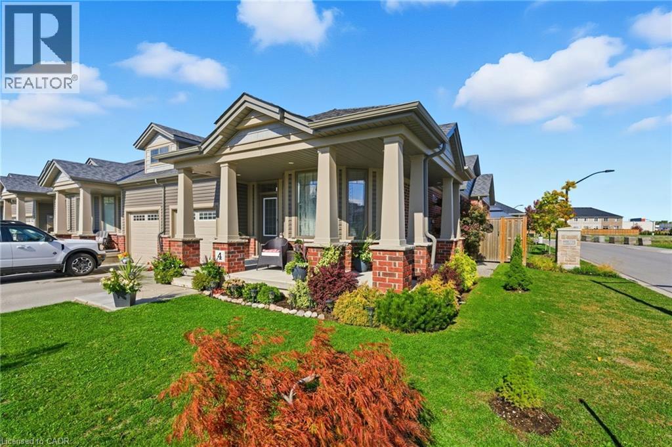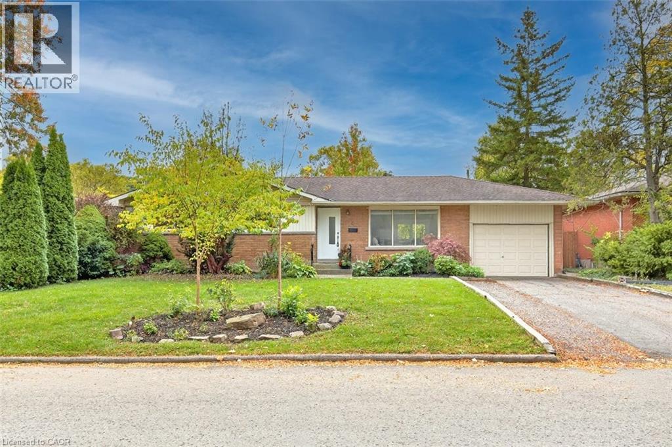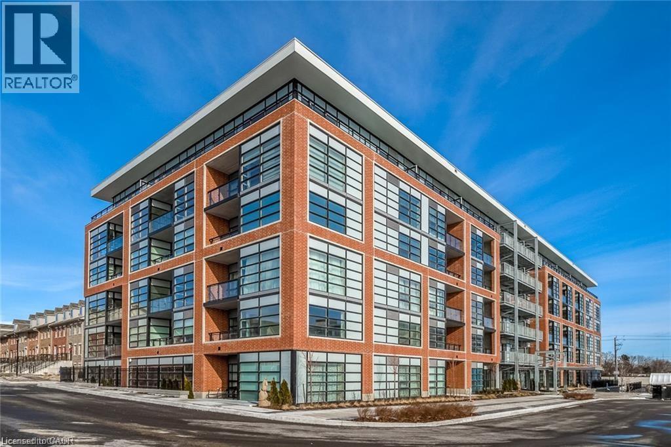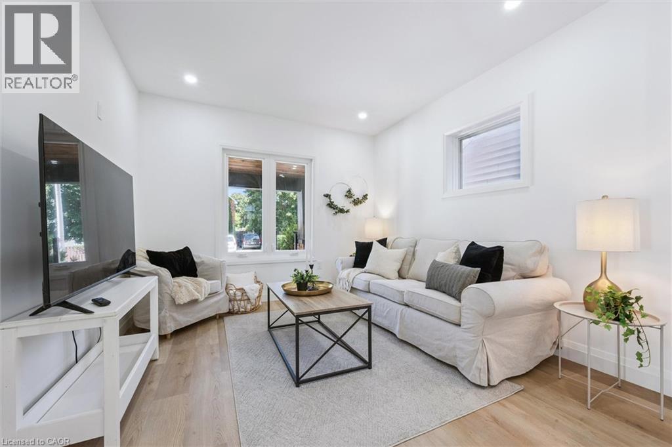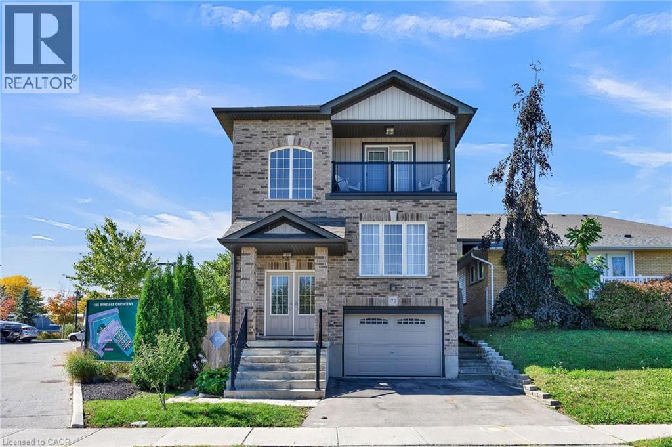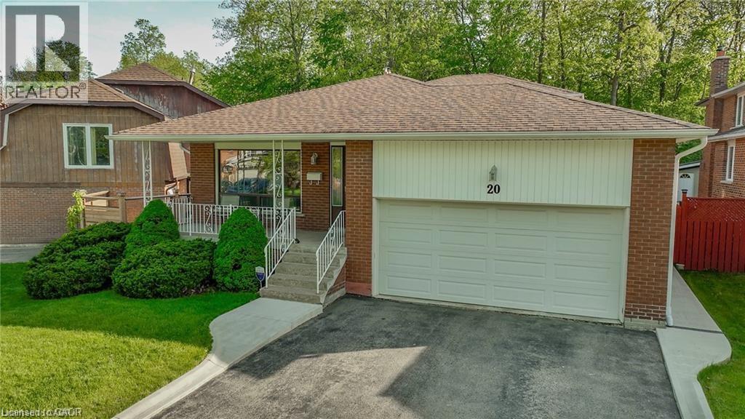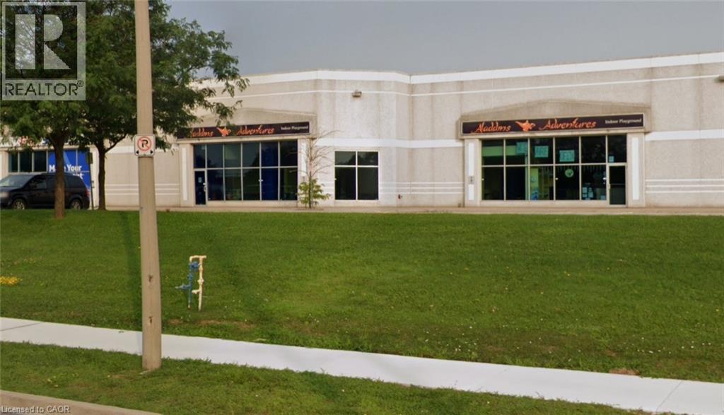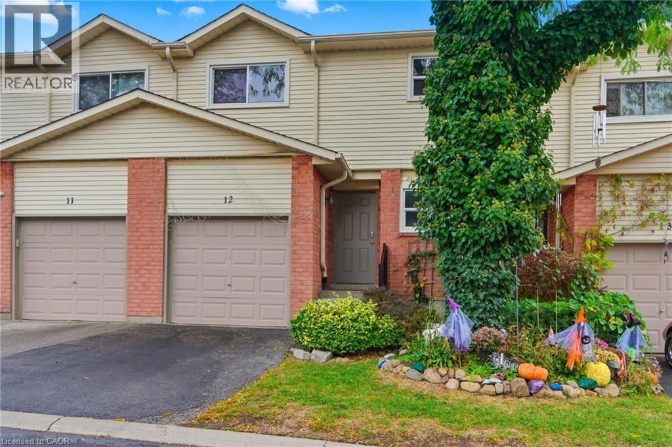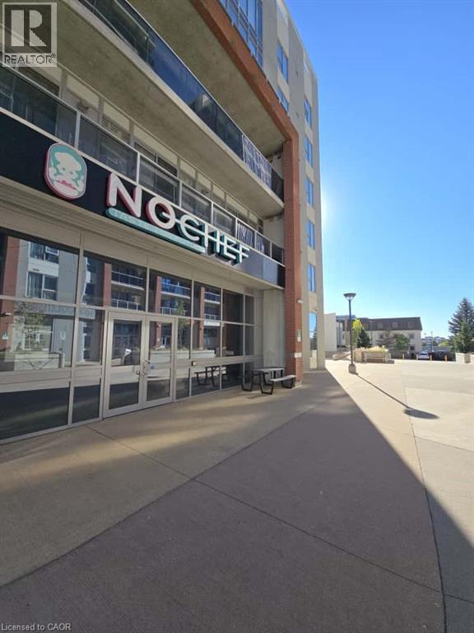135 George Street N Unit# 202 & 204
Cambridge, Ontario
Bright, open loft office located on the Grand River, across from the Cambridge Mill. Features ample natural light, views of the Grand River, easy access to walking trails and ample parking. A combination of open office space and private offices. Just 10 minutes from Highway 401 and steps from downtown amenities. Suite comes with access to a shared kitchen Soon to open Willibald Pizza is located on the ground floor; ideal for lunch and treating your staff or clients. Join the growing community of Downtown Galt (id:63008)
78 Ridgemount Street
Kitchener, Ontario
Architecturally bold and unmistakably modern, this beautifully executed residence in a prime Doon location delivers style, function, and space in equal measure. Clean rooflines, oversized windows, and a mix of stone, brick, and wood accents define the striking exterior, while inside, over 3,000 sq. ft. of finished living space has been curated with today’s modern family in mind. At the heart of the home, the custom kitchen pairs white shaker cabinetry with open wood shelving and a statement navy island. Quartz counters, a farmhouse sink, built-in appliances, and designer lighting create an inviting and practical workspace. The adjoining living area is bright and open, with a gas fireplace and expansive windows framing views of the extra-deep backyard. Upstairs, you’ll find four generous bedrooms and a laundry room with clever cabinetry and patterned tile for style and function. The primary suite features a walk-in closet and a well-appointed ensuite with a glass shower, freestanding tub, dual sinks, and bold monochromatic flooring. The fully finished basement is a major highlight—designed with a kids’ zone, a cozy media area, and a sleek bathroom, it’s ready for everything from playdates to movie nights. Outside, the covered deck with wood beams and glass railings creates a true extension of your living space, perfect for entertaining or relaxing. Set on a quiet street in highly desirable Doon, this home combines cutting-edge design with access to nature, schools, and amenities. Commuters will love the short, under-5-minute drive to Highway 401, making this property as convenient as it is visually impactful. (id:63008)
62 Balsam Street Unit# B107
Waterloo, Ontario
BRAND NEW 1191 square foot single level COMMERCIAL CORNER UNIT – STEPS FROM LAURIER & UNIVERSITY OF WATERLOO! RN-6 zoned unit with endless potential! Uses include: Restaurant, Take-Out, Café, Bake Shop, Child Care, Medical, Office, Retail, Personal Service, and more. Located within the Sage complex right in the heart of Waterloo’s student district, surrounded by over 60,000+ students — all within walking distance. This is prime exposure with built-in foot traffic every single day. Highlights: On-site visitor parking — rare for this area! Steps from student residences and campus life. Flexible zoning allows multiple high-demand business types. Ideal for investors or entrepreneurs — unbeatable visibility and growth potential. Opportunity is knocking — whether it’s a café, retail shop, or clinic, this unit is ready to become a daily destination for thousands. Brand new. Prime location. Limitless potential. (id:63008)
4 Ellis Avenue
St. Catharines, Ontario
Welcome to this gorgeous freehold (no condo fees!) bungalow townhome located in the peaceful & exclusive community of Merritton Commons. This beautiful end-unit offers added space, privacy, & an abundance of natural light, thanks to its unique position & extra-wide lot. Joined only at the garage, you have access to the backyard from the garage, sliding doors in the living room & a side gate. Step onto the charming wrap-around front porch & into a bright, open-concept layout featuring 9-foot ceilings, a gas fireplace, & oversized windows that fill the home with warmth & sunlight. The spacious living & dining areas are wider than standard interior units, offering plenty of room for entertaining & everyday living. The kitchen is both stylish & functional, complete with granite countertops, ample storage, & a generous eat-in breakfast bar—perfect for casual dining. With 2 bedrooms & 2 bathrooms on the main floor, plus an additional bedroom, den, family room & bathroom in the finished lower level, this home provides flexibility & comfort for families, guests, or multigenerational living. Downstairs, you’ll also find a large unfinished workshop/utility space & an enormous cold cellar tucked beneath the wrap-around porch—ideal for storage. Professionally landscaped & meticulously maintained, this home exudes pride of ownership & is truly move-in ready. (id:63008)
6 Princess Ann Circle
St. Catharines, Ontario
Terrific turn-key bungalow with attached garage, ideally situated on a quiet cul-de-sac in one of the South End's most desirable neighbourhoods. Enjoy the convenience of living minutes to the Pen Centre, Brock University (bus stop only a 2-minute walk), downtown core, restaurants, shops, public transit, walking trails, and so much more. Lovingly cared for and tastefully updated, this home offers a spacious, flexible layout that's as versatile as it is inviting—perfect for investors, first-time buyers, extended family or downsizers alike. The main level features 3 bedrooms, 1 bath, separate laundry, crown moldings, and open-concept living and dining areas that walk out to a deck and private backyard oasis. Recent updates include modern vinyl wood flooring throughout (2025) and a fabulous new kitchen (2025) making it feel brand new. The lower level in-law suite was professionally finished in 2020 and is currently rented to an excellent AAA tenant. It includes 2 bedrooms, 1 bath, its own entrance, 3 bright egress windows (2020), separate laundry, and ample storage. Prefer to occupy the whole home? The layout allows for an easy conversion, offering great flexibility for the future. With major updates complete- furnace and A/C (2020), this home is truly move-in ready-ensuring peace of mind and minimal maintenance costs. Whether you’re seeking a smart income property, a mortgage helper, or a comfortable family home, this one checks every box. Call Tina today! (id:63008)
15 Prince Albert Boulevard Unit# 405
Kitchener, Ontario
AVAILABLE FROM DEC 15th Bright and spacious 2-bed, 2-bath condo in Victoria Commons. Open-concept layout with a large eat-in kitchen, modern cabinets, and plenty of room to cook and host. The unit includes a private balcony facing green space, custom blinds, under-cabinet lighting, a stylish backsplash, and 1 covered garage parking space. Great location — close to downtown Kitchener, Uptown Waterloo, and walking distance to the GO Station, ION LRT, and the Tech Hub with Google and Communitech nearby. Clean, upgraded, and move-in ready for Dec 15. Tenant pays all utilities. AAA tenants only. (id:63008)
66 Trinity Street
Stratford, Ontario
*** Open House 2-4PM Saturday ***Step into this beautifully renovated 3-bedroom, 2-bathroom home offering over 1300 sqft of thoughtfully designed living space. Boasting luxurious finishes throughout, this turn-key home features durable vinyl flooring, sleek quartz countertops, and brand new appliances that blend style and functionality. The bright and airy main floor includes a spacious living room accented by a stylish barn door, and a versatile flex room just off the kitchen—perfect for a home office, playroom, or mudroom—with direct access to a new deck and a deep, fully fenced backyard, ideal for entertaining or relaxing outdoors. Upstairs, the main bath is a true retreat with a double vanity, elegant fixtures, and a large walk-in glass shower. The modern glass railing adds an open, contemporary feel to the staircase and upper level. Downstairs, the partially finished basement provides additional living space—great for a rec room, gym, or guest area. Located in one of Stratford’s most desirable neighbourhoods, this home blends timeless charm with modern updates—move in and enjoy! Renovations (2024-2025) (id:63008)
177 Windale Crescent
Kitchener, Ontario
This spacious family home offers a bright, open-concept main floor featuring a large living room, family room, dining area, and eat-in kitchen with a walkout to the rear patio and fully fenced yard perfect for entertaining or relaxing outdoors. Upstairs are four generous bedrooms, including the primary suite with a walk-in closet, 4-piece ensuite, and private balcony, along with a convenient upper-level laundry and additional 4-piece main bathroom. The thoughtfully designed layout provides plenty of room for a large family without relying on the basement, which remains unfinished and offers excellent potential for an in-law suite, or separate unit with a private entrance and rough-in for a kitchen and bathroom. Conveniently located within walking distance to Sunrise Plaza, shopping, schools, and public transit, with easy access to the expressway and Highway 401. (id:63008)
20 Manorcrest Street
Brampton, Ontario
Welcome to 20 Manorcrest Street — a beautifully maintained 5-level backsplit that’s move-in ready and bursting with charm! This immaculate home sits on a mature lot backing directly onto a park — your own private retreat with nature as your backyard neighbour! From the moment you arrive, you’ll feel the pride of ownership in every detail. Recent updates include a newer roof, garage door, eavestroughs, soffits, sidewalk, and patio — plus a handy shed on a cement base for extra storage. Step inside to discover a bright, carpet-free interior that flows effortlessly between spacious living areas. The large eat-in kitchen is perfect for family dinners, weekend brunches, or hosting friends. With six bedrooms and two full bathrooms, there’s plenty of room for everyone — whether you’re expanding your family, need a home office, or want a personal gym or hobby space. Head outside and fall in love with your private backyard oasis — mature trees, peaceful surroundings, and the perfect setup for summer barbecues or cozy evenings under the stars. And with a newer A/C, you’ll stay cool and comfortable all season long. Located in one of Brampton’s most sought-after neighborhoods, this home offers the perfect blend of tranquility and convenience — close to schools, parks, shopping, and transit. Don’t miss your chance to make 20 Manorcrest Street your forever home! Book your private showing today and experience the warmth, space, and comfort this beautiful property has to offer! (id:63008)
4325 Harvester Road Unit# 4 & 5
Burlington, Ontario
Prime location for your business on Harvester Rd. 10,425 sq ft unit. TMI for 2024 is $4.26 psf. Unit is available immediately. HVAC repair/replacement and maintenance included in TMI. Conveniently located with easy access to public transit, highways, and ample parking. Great visibility. Previous Aladdin Indoor Playground space. (id:63008)
15 Derby Street Unit# 12
Hamilton, Ontario
Great Potential in a Desirable Hamilton Mountain Community! Nestled in a well-kept neighbourhood, this home offers incredible value and opportunity. Conveniently located close to excellent schools, parks, shopping, transit, and easy highway access—everything you need is right at your doorstep. Filled with natural sunlight throughout, the home features a spacious primary bedroom complete with an ensuite, a fully finished basement offering additional living space, and a fully fenced backyard perfect for family enjoyment or outdoor entertaining. With a little personal touch, this property can truly become your dream home. (id:63008)
130 Columbia Street W Unit# 216
Waterloo, Ontario
Parking included. Fully finished space with bathrooms. Available immediately. Discover The HUB — a premier development at the heart of Waterloo’s University District. This 1,553 sq. ft. commercial space offers an exceptional opportunity to position your business within a thriving mixed-use community of over 600 modern residential units. Ideal for retail, medical, professional office, fitness, restaurant, barbershop, pharmacy, or convenience store uses. The unit features high ceilings, modern finishes, bathrooms in place, and excellent visibility along a dynamic pedestrian corridor. With ample parking, strong year-round traffic, and close proximity to Wilfrid Laurier University and the University of Waterloo, The HUB delivers unmatched exposure and accessibility in one of Waterloo’s most active growth nodes—perfect for operators seeking a high-profile, ready-to-go space in a landmark location. (id:63008)

