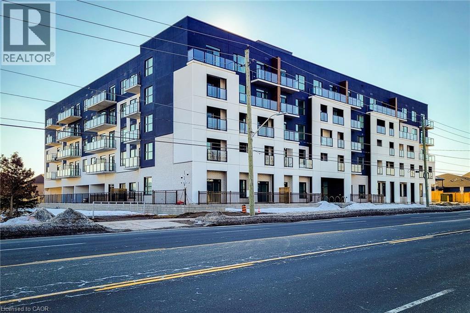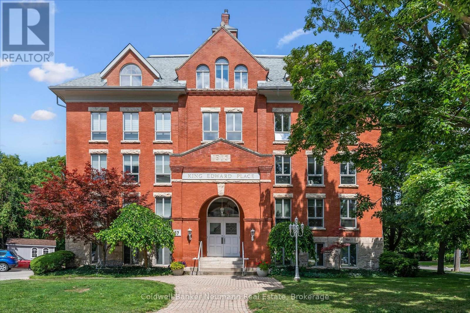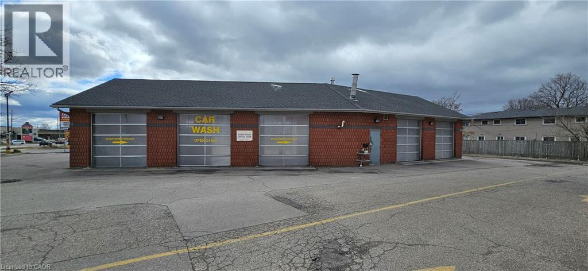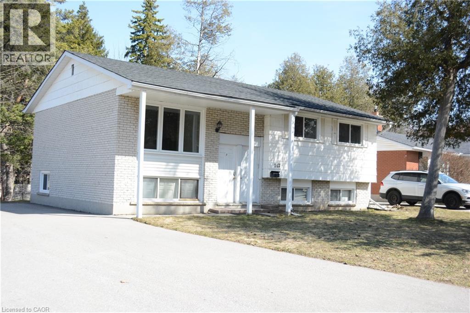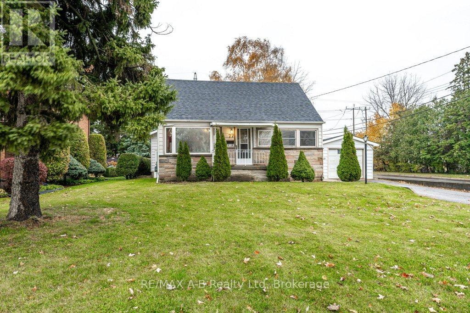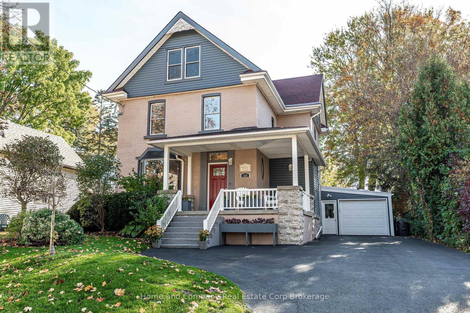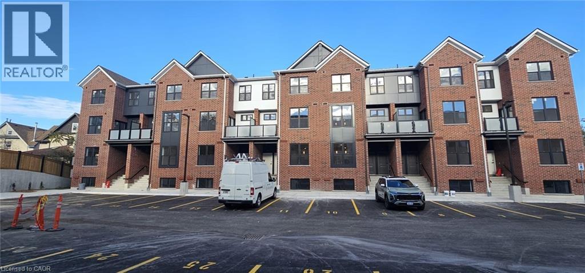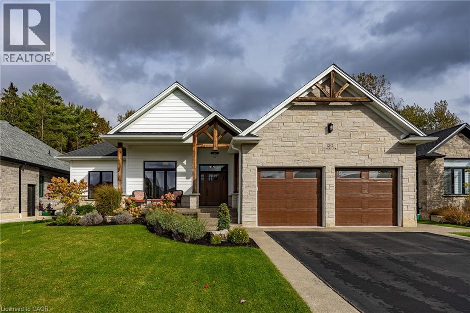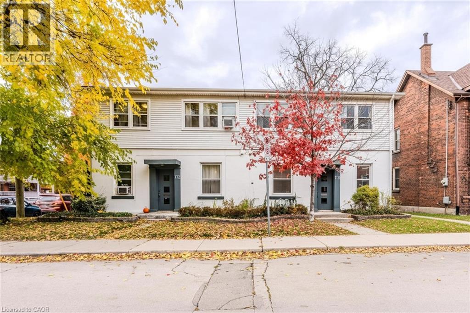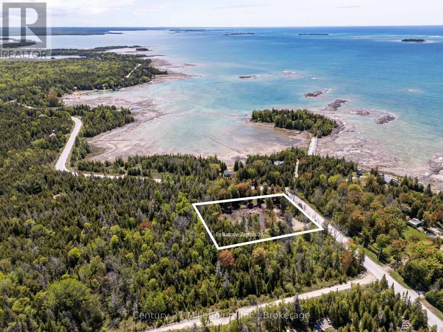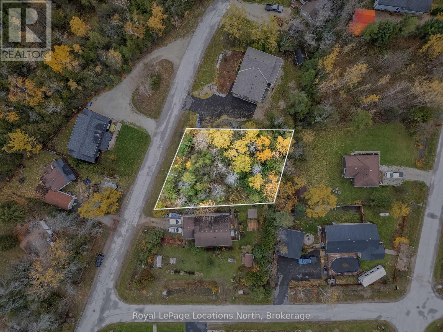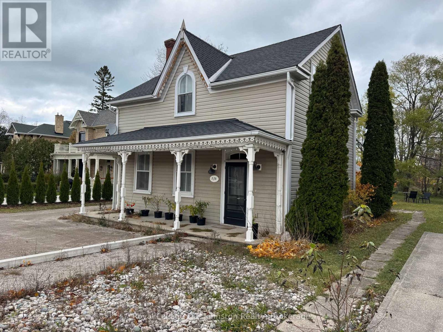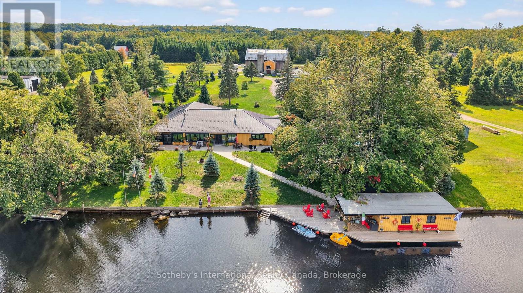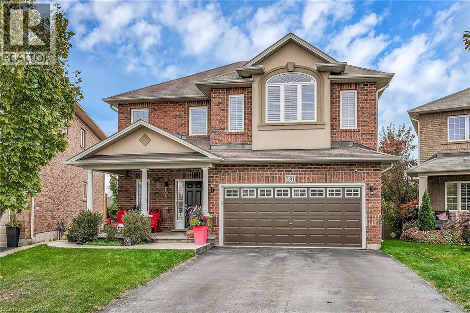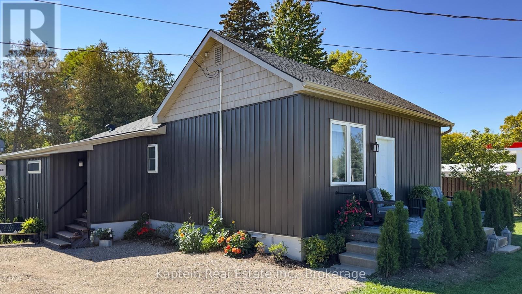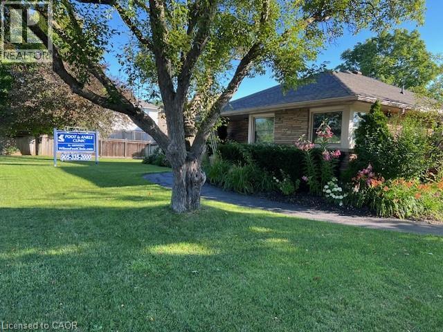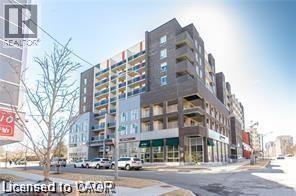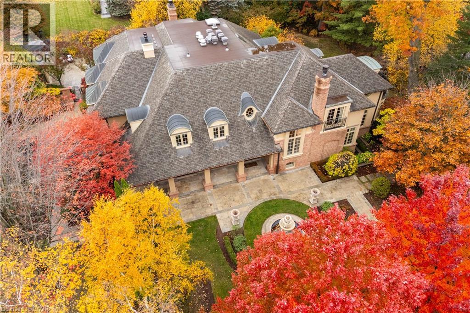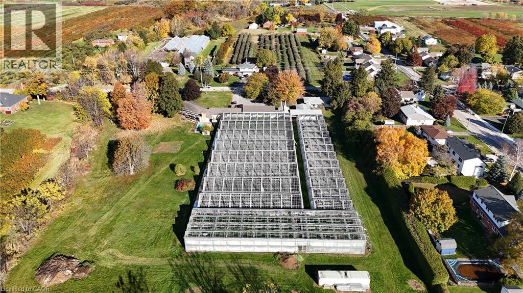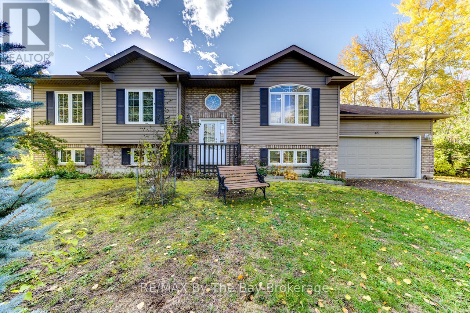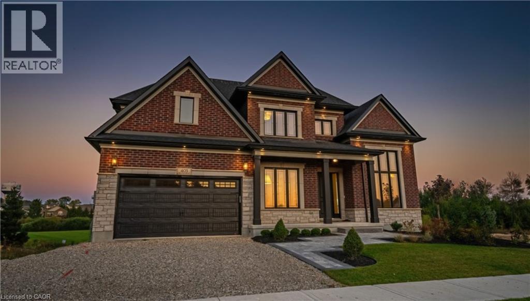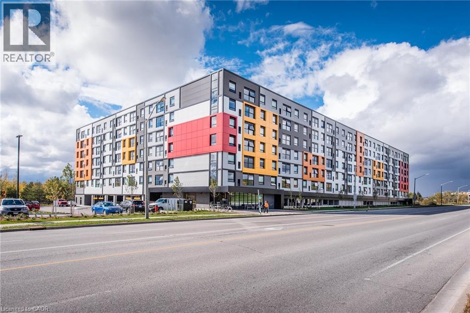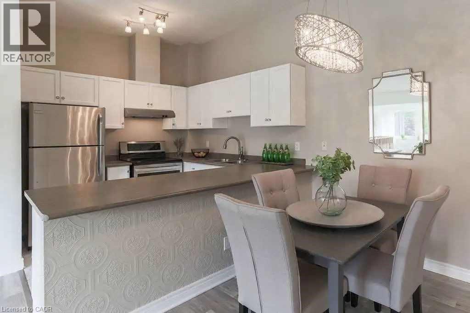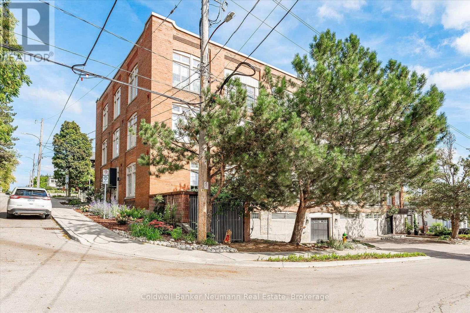1936 Rymal Road E Unit# 518
Hamilton, Ontario
Welcome to this premium top-floor 2 Bedroom with 1 Bath unit (Peak Condos) located in the Hannon locality of Upper Stoney Creek area (Hamilton Mountain). Unit features Luxury Vinyl flooring, SS Kitchen appliances, European style cabinets, solid surface Quartz Counters and other upgrades. Enjoy access to amenities such as secured access into building, In-suite laundry, beautiful lobby entrance, elevator, 1 assigned locker & underground parking (with bike Rack), onsite visitor parking, bike storage, fully equipped gym, party room & rooftop terrace. Located just minutes from schools, grocery shopping, access to bus route, restaurants and many more. Heat included in rental price. (id:63008)
305 - 57 Suffolk Street W
Guelph, Ontario
Welcome to King Edward Place, a timeless & charming building that offers tremendous curb appeal. Inside, Unit 305 offers sophistication and modern updates in one of Guelph's most desirable addresses. Perfectly positioned on a quiet corner of the building, ample windows show off peaceful treetop views and a picturesque outlook toward the historic Dublin Street United Church. Step inside to discover a beautifully updated, carpet-free layout with two spacious bedrooms and two full bathrooms. The show stopping black kitchen makes an instant impression, complete with white quartz counters and backsplash, built-in wall ovens, a French door fridge with water and ice, built-in dishwasher, and a large island that offers both storage and casual dining space - perfect for morning coffee or weekend entertaining.The living room feels warm and inviting, highlighted by a corner gas fireplace and an abundance of natural light. An adjacent formal dining area adds flexibility for dinner parties or cozy game nights.The primary suite serves as a private retreat, featuring in-suite laundry and a luxurious ensuite with a freestanding soaker tub - your own spa-inspired escape. The second full bath has been thoughtfully renovated with a walk-in glass shower, offering the perfect balance of form and function. A private balcony provides a lovely outdoor extension of your living space, ideal for unwinding at the end of the day. King Edward Place is a quiet, impeccably maintained building within walking distance of downtown Guelph's vibrant shops, restaurants, and amenities. Truly a hidden gem that perfectly blends heritage charm with contemporary design. (id:63008)
150 Dundas Street S
Cambridge, Ontario
HIGH-EXPOSURE CAR WASH WITH FUTURE DEVELOPMENT POTENTIAL! This five-bay car wash is a fantastic investment opportunity, perfectly situated on a high-traffic street with incredible exposure. Whether you're looking to expand your business or step into a new industry, this location ensures a steady flow of customers. Currently zoned C2, the property also offers exciting potential for future development, making it a smart choice for investors and entrepreneurs alike. With its prime location, strong income potential, and room for growth, this is a rare opportunity you won’t want to miss. (id:63008)
142 Longwood Drive Unit# Unit 1
Waterloo, Ontario
three bedroom upper unit in a detached house in desirable quiet neighborhood, totally new renovation. Close to all amenities. steps from bus 9 route to universities. spacious and bright layout with more than 1000 square feet. two parking included. huge backyard for your relaxation .affordable rent to make it a nice home. don't miss this one.it is for upper unit only. basement unit will be rented to another family. utility will be shared. (id:63008)
77 Pleasant Drive
Stratford, Ontario
Nestled in an established area of Stratford, this home is located near parks, golf courses, shopping and a host of other amenities, making it inviting for families and active lifestyle enthusiasts. Offering spacious living with four bedrooms, two baths, and a family room addition, (unfinished basement) PLUS an expansive 66' x 188' lot with detached garage. The interior of this home awaits your personal touch. With some updating, you can transform it into the ideal family/multi-generational residence. Enjoy the benefits of living in a mature neighbourhood and come home to Pleasant Drive this Christmas! (id:63008)
137 Water Street
Stratford, Ontario
Spectacular and spacious on one of Stratford's most coveted tree-lined streets. - an easy stroll to downtown, the theatres, and the river. Brimming with charm and character, this home has been thoughtfully updated to offer modern comfort in a timeless setting. The stunning kitchen features abundant cabinetry, an extra-wide fridge/freezer, built-in ovens and quartz counters, opening seamlessly to the inviting living/dining spaces with two cozy fireplaces. With four bedrooms and four bathrooms, there's room for everyone, plus laundry conveniently located on both the upper floor and in the basement. The attached garage and oversized private driveway offers plenty of parking and includes a Level 2 50A EV charger. Enjoy a private fenced yard, extra insulation for year-round efficiency, and the peace of mind that comes with all appliances being less than five years old. Truly, this home has it all - character, convenience, and the quintessential Stratford lifestyle, which needs to be seen in person to truly appreciate its splendour. Reach out to your REALTOR today to view. (id:63008)
31 Mill Street Unit# 5
Kitchener, Ontario
FOR LEASE IN THE VIBRANT NEW VIVA COMMUNITY. Experience modern living at VIVA, the newest and brightest addition to Downtown Kitchener. Located on Mill Street, this exclusive community offers the perfect balance of nature, neighbourhood, and nightlife. Step outside and instantly connect with the Iron Horse Trail—ideal for walking, running, and cycling—and enjoy quick access to parks, green spaces, the iON LRT, and all the vibrant amenities that downtown has to offer. Victoria Park is also just moments away, featuring scenic grounds, recreation areas, and seasonal activities. This beautifully crafted Monstera interior model stacked townhome features a bright open-concept main floor designed for both comfort and entertaining. The kitchen is thoughtfully appointed with quartz countertops, a breakfast bar, stainless steel appliances, and ceramic and luxury vinyl plank flooring throughout. Offering 997 sq. ft., this unit includes 1 bedroom + a den—perfect for a home office or reading nook—and 1.5 bathrooms. Live in a professionally landscaped community where peaceful residential living meets the convenience of city life. Whether you’re grabbing your morning coffee, running errands, or heading to yoga in the park, everything is within reach. .Heat, hydro, water, and hot water heater are to be paid by the tenant(s). Good credit is required, and a full application must be submitted. AVAILABLE Nov 18th. (id:63008)
120 Newport Lane
Port Dover, Ontario
Introducing 120 Newport Lane, Port Dover — a stunning custom-built bungalow perfectly situated in this picturesque lakeside town. This thoughtfully designed residence combines the beauty of nature with modern convenience, backing onto 21 acres of pristine Carolinian forest while remaining just minutes from shopping, restaurants, and recreational amenities. The exterior charms with its welcoming stone-columned front porch and timber truss details, while the covered rear concrete porch (34' x 10') offers the ideal retreat to unwind and take in the peaceful surroundings. Inside, the open concept living area features a striking natural gas stone fireplace with floating shelves, built-in cabinetry, and expansive windows framing views of the Long Point Conservation Area. The chef’s kitchen showcases ceiling-height cabinetry, a custom range hood, quartz countertops, and a waterfall island — all flowing into a bright dining space illuminated by a transom window. The primary suite includes a walk-in closet and an elegant ensuite with a floating hickory-stained vanity. Two additional bedrooms and a 4-piece bath complete the main level, along with a convenient laundry room with cabinetry, closet space, and direct garage access. The finished basement expands your living space with a large family room, fourth bedroom, exercise or hobby room with frosted glass doors, 3-piece bath, and ample storage. Quality details continue throughout — from engineered hardwood and ceramic tile on the main level to durable laminate and carpet below. Exterior highlights include stone, brick, and insulated composite cladding, a two-car insulated garage, gas lines for BBQ and stove, irrigation system, and professional landscaping. Experience the comfort, craftsmanship, and charm of Port Dover living — check out the virtual tour and book your private showing today. (id:63008)
172 Markland Street
Hamilton, Ontario
Welcome to 170–172 Markland Street, Hamilton — a turn-key 6-unit investment property located in the sought-after Durand South neighbourhood of Hamilton West. This well-maintained property features two bachelor units and four two-bedroom units, most with hardwood flooring throughout. The basement offers shared laundry facilities, while the two-car garage provides additional storage or potential for extra rental income. Tenants are solid and units are easy to rent, making this an ideal opportunity for both seasoned investors and those new to multifamily ownership. The property sits on a good-sized lot with a beautifully landscaped front yard that adds great curb appeal. Conveniently located near all amenities, transit, and downtown Hamilton, this property represents a rare opportunity in one of the city’s most desirable neighbourhoods. Don’t wait on this one — a fantastic income property in a prime location! (id:63008)
1149 Sunset Drive
South Bruce Peninsula, Ontario
Discover the perfect spot to build your dream home or cottage on this nearly 3/4-acre level and cleared lot. Just a short walk to water access on Lake Huron, you'll enjoy swimming, kayaking, and taking in stunning sunsets in a quiet, natural setting surrounded by mature trees. Zoned R2 and with hydro available at the road, this property offers both flexibility and convenience. Ideally located on the beautiful Bruce Peninsula and only a short drive to the amenities of Wiarton and Lion's Head. A peaceful retreat and a rare opportunity-come make it your own! (id:63008)
15 Constance Boulevard
Wasaga Beach, Ontario
Incredible opportunity to build in a quiet, coastal pocket of Wasaga Beach, just steps to Georgian Bay! Welcome to 15 Constance Blvd, offered for the first time in over 55 years. This beautifully wooded property sits north of Beachwood Road on a peaceful stretch of Constance Blvd, surrounded by mature homes and nature. This irregular treed lot offers generous dimensions with approx. 98 ft of frontage, 126 ft depth on the west side, 106 ft depth on the east side, and 91 ft across the rear. Providing flexibility for a thoughtful custom build while maintaining natural privacy. Municipal water, sewer, and hydro are available at the lot line, making planning and development more convenient. Minutes to Collingwood, trails, beaches, golf, skiing, and the relaxed Georgian Bay lifestyle. A rare chance to secure vacant land in a growing area of Wasaga Beach. Buyer to verify zoning, building envelopes, setbacks, and development charges. A quiet setting, steps to the Bay, and endless potential, your vision starts here. (id:63008)
136 High Street
Saugeen Shores, Ontario
Charming duplex located in the heart of downtown Southampton, just steps from shops, restaurants, and all the conveniences of this beloved lakeside community. Each of the two units features two bedrooms and a comfortable living space, with both currently rented-offering a great opportunity for an investor or those seeking an income property. The home is within easy walking distance to Lake Huron's beautiful sand beach and famous sunsets, making it an ideal location for tenants or future owners alike. Unit 1 on the main floor is heated with efficient natural gas forced air, and the second floor unit has baseboard heat. The exterior of the building features low-maintenance vinyl siding and newer roof shingles for peace of mind. Sitting on a large lot, the property offers potential for future development by expanding the existing footprint or explore the option of adding additional units in the rear yard. Alternatively, convert the building back into a single-family home and enjoy a downtown Southampton lifestyle just moments from the lake. A rare opportunity to own a versatile property in one of Southampton's most sought-after locations. (id:63008)
1082 Beaumont Farm Road
Bracebridge, Ontario
Welcome to your family compound, a serene oasis nestled at the mouth of the Muskoka River! This exquisite property features a stunning 4,000 square-foot main home open concept, massive kitchen, main house ideal for family, gatherings, with seven bedrooms and five bathrooms, a charming 1,000 square-foot bunkie with two separate suites, self-contained kitchen and separate bath in each suite, a outdoor kitchen to unwind by the sparkling pool or enjoy the sauna. 6,000 square-foot barn for your toys and a 2000 square-foot shop to repair them. Boat house wheelchair-accessible, level lot is just minutes from Lake Muskoka. (id:63008)
181 Springview Drive
Waterdown, Ontario
Welcome to your dream home featuring a premium lot & an entertainer's paradise in the backyard! Enjoy your private outdoor retreat complete with stamped concrete patio, elevated deck, beautifully landscaped grounds, vinyl fencing, gas line for BBQ & an incredible 17 ft Hydropool. This versatile Hydropool includes tranquil waterfalls, a convenient roll-up cover & functions as a swim spa, oversized hot tub, or refreshing summer pool. Upgrades in 2025 make this home truly move-in ready: Fully finished walk-out basement with bedroom, 3-pc bath, den, rec room & kitchenette - perfect for in-laws or guests. Engineered hardwood flooring throughout the bedroom level. Custom built-ins throughout provide exceptional storage and style. Quartz countertops in the kitchen & upstairs bathrooms. Brand new appliances (2025) included. Plus, a new shed for extra storage. This home combines luxury, functionality & outdoor living at its finest. RSA. SQFTA. (id:63008)
37063a Amberly Road E
Ashfield-Colborne-Wawanosh, Ontario
a Beautifully remodeled 2 bedroom 2 bathroom home taken down to the studs. New wiring plumbing heating windows and doors new furnace and air exchanger water softner new insulation in walls and ceiling house has all been permitted and final inspection completed and passed 650 sq ft garage 3 other bays they range in size roughly 1000 sq ft 900 sq ft and one 400 sq ft all are insulated and have their own hydro meter that is in the garage. There is also a separate out building with a garage door rent last year on shops 1 dollar per sq ft per month plus hst house rented for 2000 per month inclusive (id:63008)
2409 Walker's Line
Burlington, Ontario
HIGHLY VISIBLE, WELL APPOINTED PROFESSIONAL MEDICAL OFFICE SITUATED ON AN ATTRACTIVE, LARGE, BEAUTIFULLY LANDSCAPED LOT. PRIME LOCATION IN THE NORTH BURLINGTON COMMUNITY ON WALKER'S LINE WITH HIGH VISIBILITY AND CONVENIENCE TO ALL AMENITIES. OFFICE HAS WHEELCHAIR ACCESS AND MEETS ALL APPLICABLE BUILDING REGULATIONS AND LAWS. ABUNDANT PARKING. THIS BUILDING CAN BE USED FOR BOTH PROFESSIONAL MEDICAL AND OFFICE AND OR RESIDENTIAL USE. PREVIOUSLY ZONED FOR THREE DETACHED TWO STOREY HOMES. CHIROPODY PRACTICE AND ALL EQUIPMENT IS ALSO FOR SALE. PLEASE CALL LISTING AGENT FOR MORE INFORMATION. (id:63008)
280 Lester Street Unit# 115
Waterloo, Ontario
Amazing opportunity for this retail unit close to both universities (University of Waterloo & WLU). Instead of paying thousands per month in rent, buy your own property as a condo commercial or buy as a hassle free investment . Now vacant and ready for your own project. One parking spot is included. About 1600 sqft-fully finished with washrooms and office/storage. (id:63008)
1081 Argyle Drive
Oakville, Ontario
An architectural masterpiece by renowned Gren Weis, this exceptional residence offers over 10,000 sq. ft. of luxurious living space on more than ½ an acre in one of Oakville’s most desirable lake-influenced neighbourhoods. Showcasing soaring ceilings, extensive millwork, and superb craftsmanship, the home features spacious, elegant rooms and a seamless flow for entertaining. All bedrooms include ensuite baths, while the lower level impresses with a wine cellar and theatre. Outside, enjoy covered terraces, a built-in outdoor kitchen, luxury cabana, mature gardens, and a stream with bridge surrounded by landscape lighting. A classically inspired front fountain and spectacular landscaping enhance the property’s distinguished presence on an important street. Close to top private and public schools, this private estate blends timeless design, quality, and sophistication in a truly remarkable setting. (id:63008)
5226 Greenlane Road
Beamsville, Ontario
Exceptional opportunity to lease a fully operational 44,500 sq. ft. commercial greenhouse equipped for year-round production. This facility offers a boiler heating system and gas line heaters, supported by a generator with Enbridge gas hookup to ensure consistent operation. Designed for efficiency and flexibility, the greenhouse features three separate growing zones, allowing for multiple crop varieties or phased production. A private automation system manages environmental controls for optimal performance. The property also includes a cooler and packing room for post-harvest handling, a loading zone/garage included, and a private office space directly connected to the greenhouse. A separate lounge and lunch room provides additional comfort and convenience for staff. Ideal for growers or agri-business operators seeking a ready-to-use, well-maintained facility with excellent infrastructure. (id:63008)
45 William Avenue
Wasaga Beach, Ontario
Welcome to 45 William Ave Wasaga Beach! This beautifully maintained 4-bedroom, 3-bath home is nestled in a quiet, family-friendly neighborhood just steps to the beautiful waters of Georgian Bay. The bright and open main floor features ceramic and hardwood flooring, spacious living areas, plenty of storage, and a walkout from the kitchen to a lovely back deck - perfect for relaxing or entertaining while listening to the sound of the waves. A separate basement entrance offers excellent income potential or in-law suite possibilities. Conveniently located near Collingwood, and Blue Mountain, for year-round recreation, golf, water sports, restaurants, and amenities, this home combines comfort, space, and opportunity in one perfect package. This home can be yours now, and is available for a quick closing. Some photos have been virtually staged. (id:63008)
455 Masters Drive
Woodstock, Ontario
Builder Promo: $10,000 Design Dollars for Upgrades! Introducing the Berkshire Model by Sally Creek Lifestyle Homes - an executive two-storey residence to be built on Lot 14, backing directly onto beautiful green space. Offering over 3,600 sq ft of refined living, this home blends timeless design with modern craftmanship. Featuring 10 ft ceilings on the main level, a gourmet kitchen with quartz surfaces and extended cabinetry, and a spacious open-concept layout ideal for entertaining. The upper level includes primary suite with spa-inspired ensuite and walk-in closet, plus additional bedrooms with ensuite or shared bath access. Additional included features are air conditioning, HRV system, high-efficiency furnace, paved driveway, and a fully sodded lot. Buyers can personalize their home beyond standard selections, ensuring a design tailored to their lifestyle. Added incentives included capped development charges and an easy deposit structure. Masters Edge offers more than just beautiful homes - it's a vibrant, friendly community close to highway access, shopping, schools, VIA Rail, and all amenities, making it ideal for families and professionals alike. Find out why more people are making the move to Woodstock from GTA - where space, style and community come together. Occupancy 2026. Lot premium additional. Photos shown are of a finished and upgraded Berkshire Model for inspiration. Tarion Warranty Included. (id:63008)
1291 Gordon Street Unit# 220
Guelph, Ontario
Located in Guelph’s desirable south end, this bright 3-bedroom, 3-bathroom condo at 1291 Gordon Street offers a rare blend of comfort and convenience, with building amenities that include an Exercise Room, Games Room, Media Room, and a Rooftop Deck/Garden. Each bedroom features its own private 3-piece ensuite, providing ideal flexibility for families, professionals, or investors. The open-concept kitchen, dining, and living areas create a welcoming flow, highlighted by laminate flooring, stainless steel appliances, and large windows that fill the space with natural light. Thoughtful design makes this unit both stylish and functional. Residents appreciate the easy access to nearby amenities — just minutes from the University of Guelph, Stone Road Mall, grocery stores, restaurants, and transit stops right outside the building. Quick access to Highway 6 and the 401 makes commuting effortless, while nearby parks and trails, including Preservation Park and the Hanlon Creek trail system, offer plenty of green space to explore. A perfect combination of modern living and everyday practicality in one of Guelph’s most convenient locations. (id:63008)
4140 Foxwood Drive Unit# 1005
Burlington, Ontario
RARE 2 PARKING OPPORTUNITY! Welcome to this charming townhome situated in a quiet, family-friendly community. Featuring 2bed, 2bath and 2 parking spots. Enjoy the open concept kitchen and living spaces that opens to a balcony, perfect for entertaining. Close to shopping, schools and highway access. (id:63008)
106 - 40 Northumberland Street
Guelph, Ontario
This sunlit loft style condo suits both young professionals and retirees alike. Offering 2 bedrooms, stylishly renovated bathroom with walk in shower and stackable Bosch washer/dryer. The renovated kitchen comes complete with high end appliances, drawer-style dishwasher, new flooring and countertops. Located close to it's underground parking spot and storage locker, this unit is steps from a convenient street level side door. With a pedestrian bridge at the end of the street, downtown shops, transit and trains are just minutes away. Character features include soaring 11ft ceilings with original exposed beams and Juliette balcony. The unique outdoor common areas include a rooftop deck perfect for stargazing, South facing balcony where residents grow herbs and a tranquil terrace perfect for lounging with guests, complete with BBQ. Units are rarely offered for sale in this historic building and with the completed renovations, there's nothing to do but relax, settle in and call it home! (id:63008)

