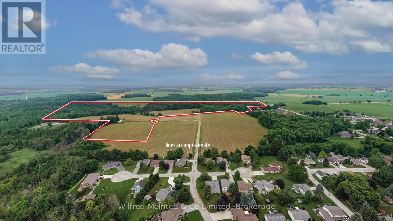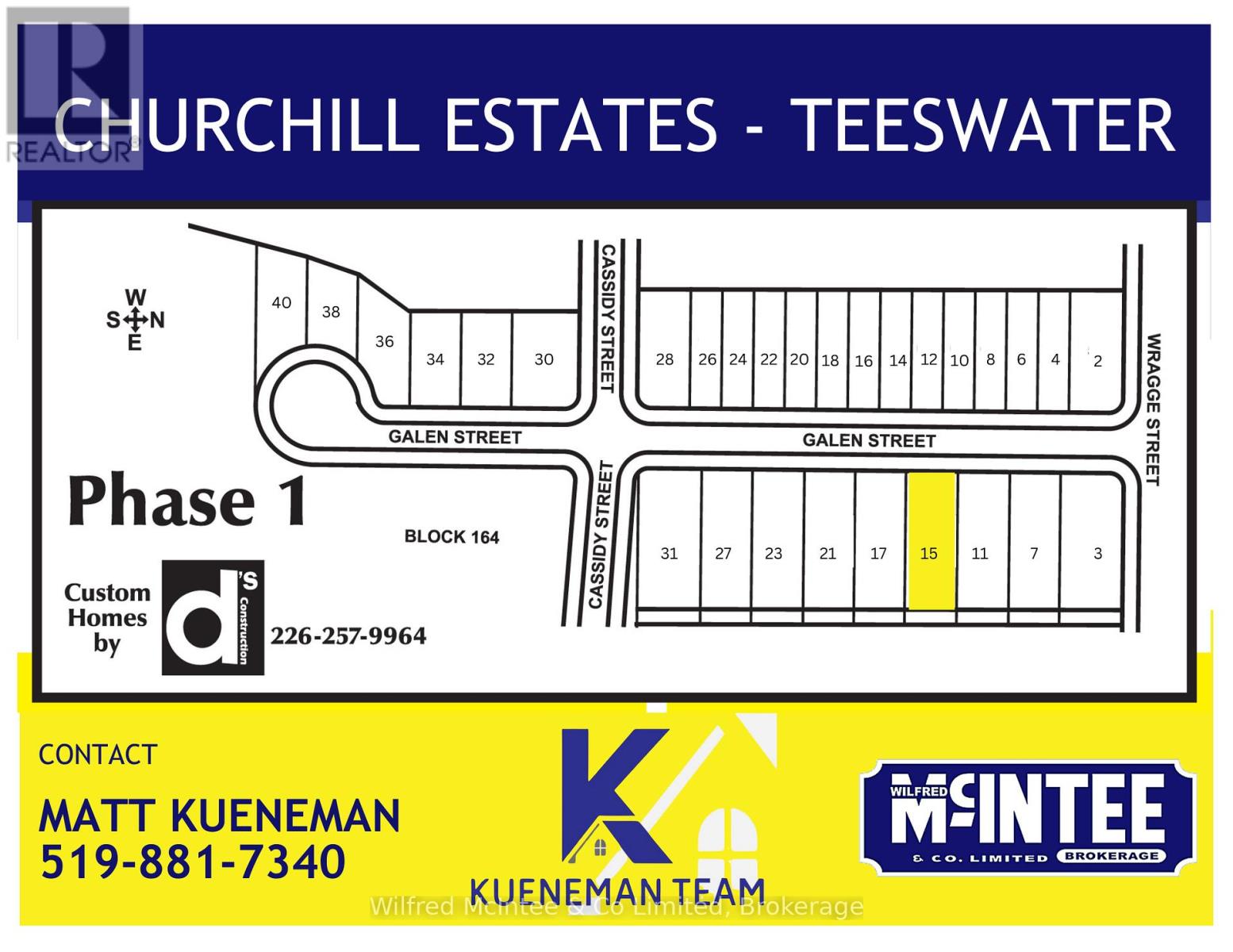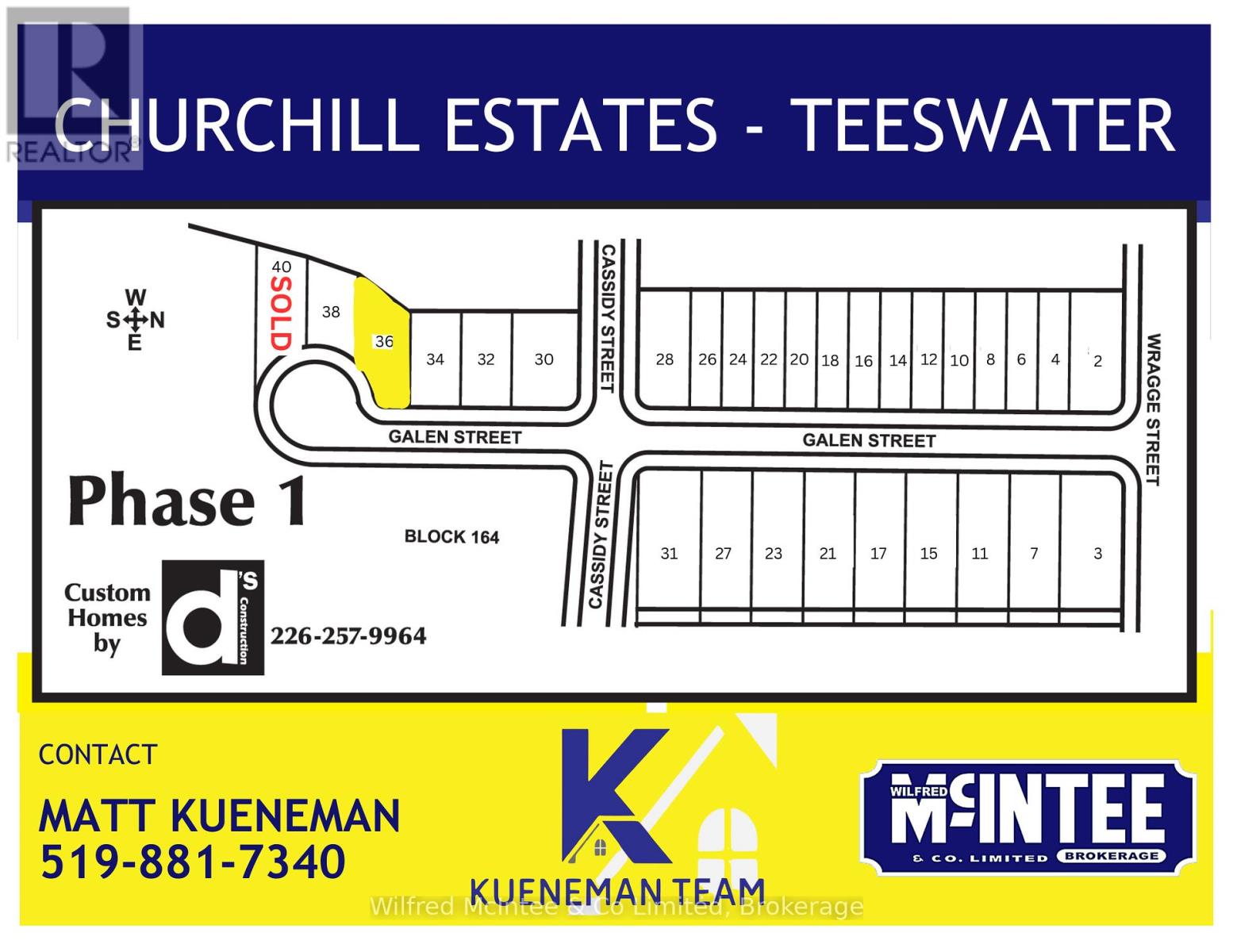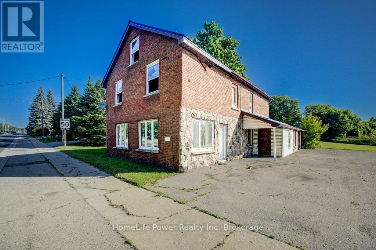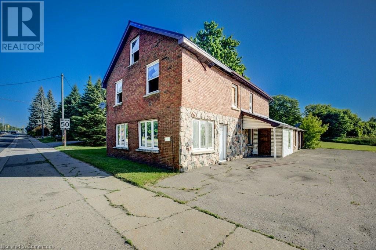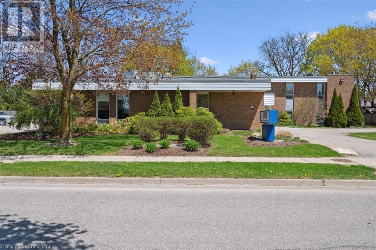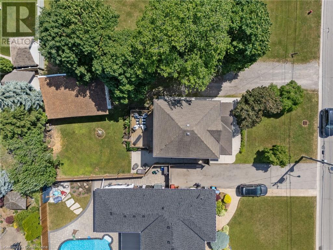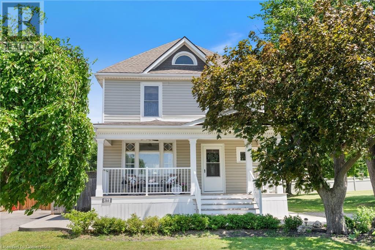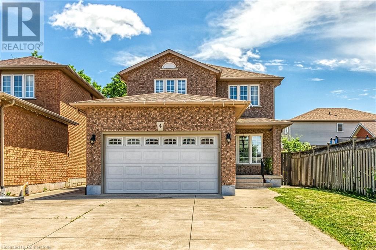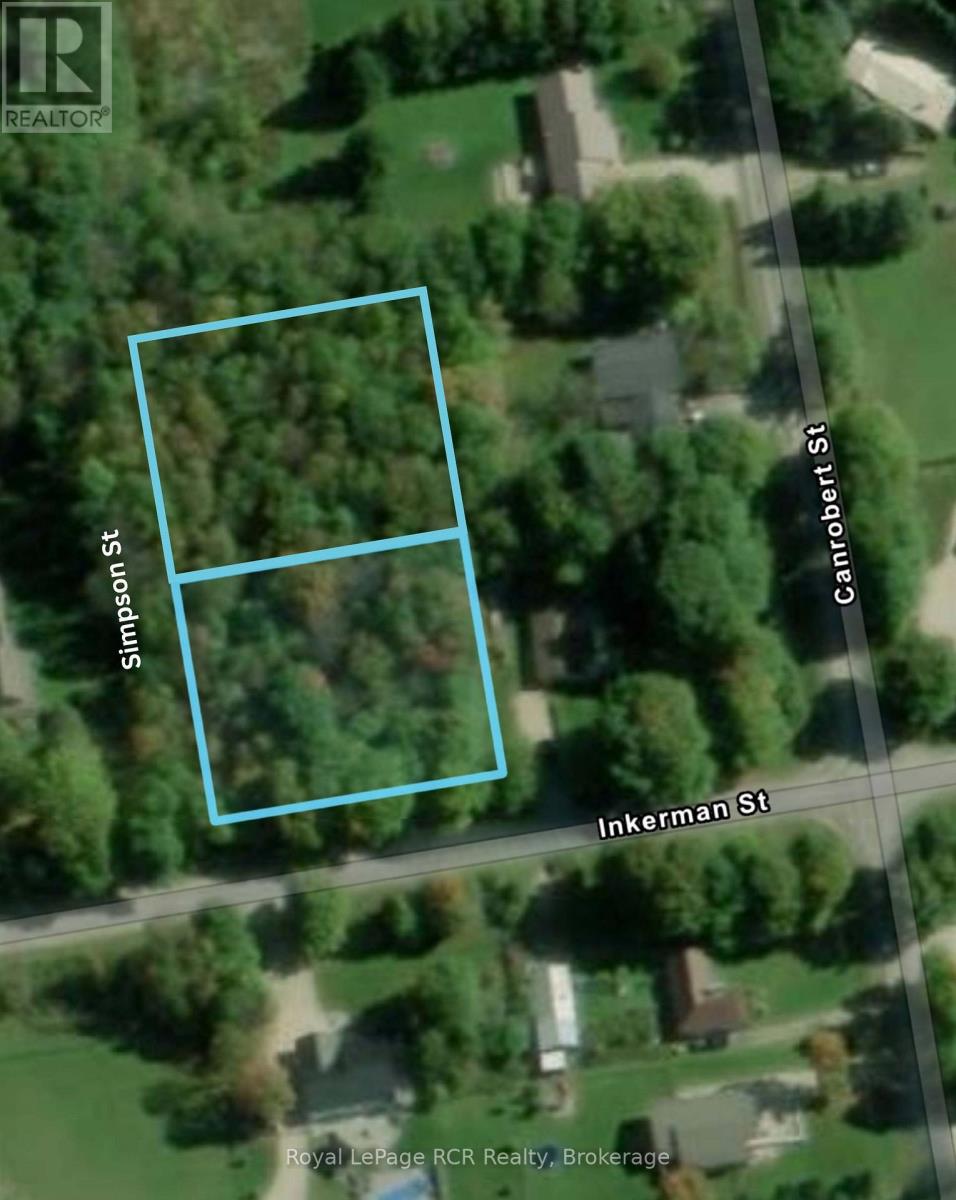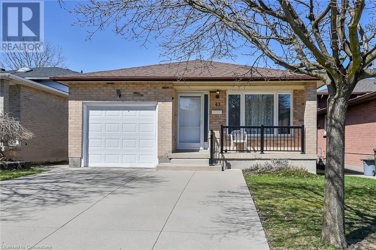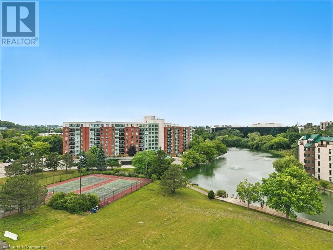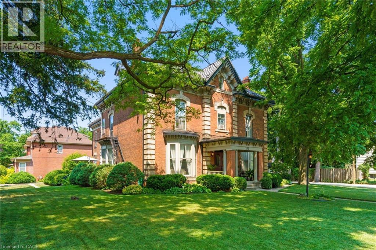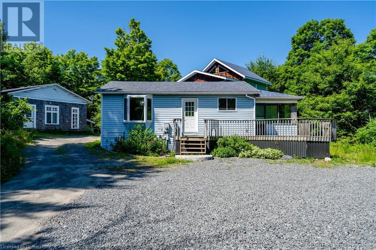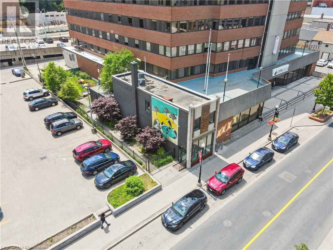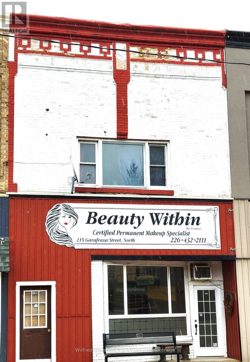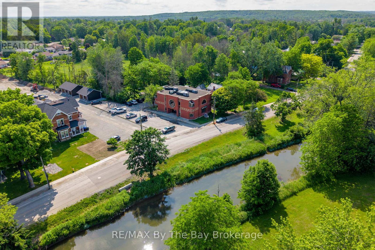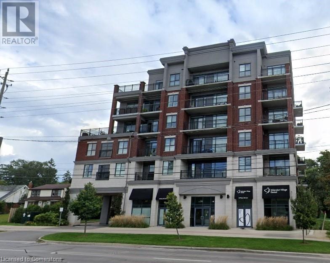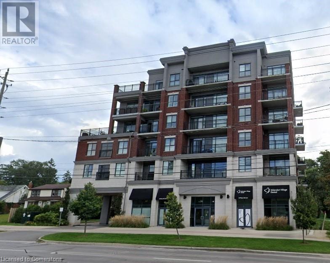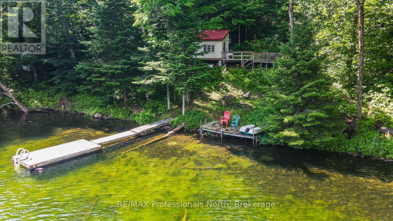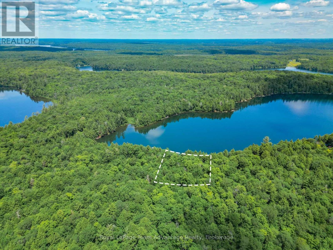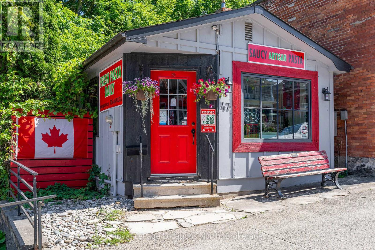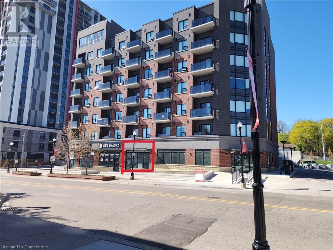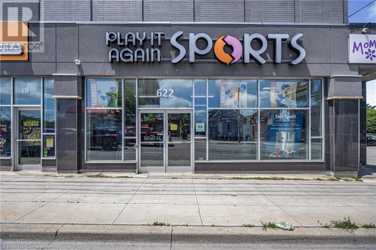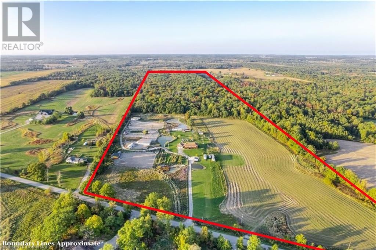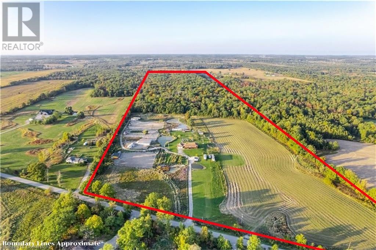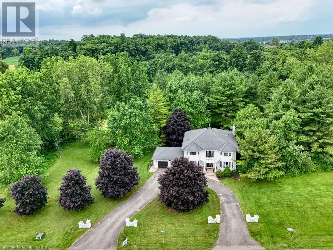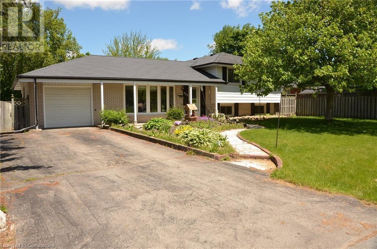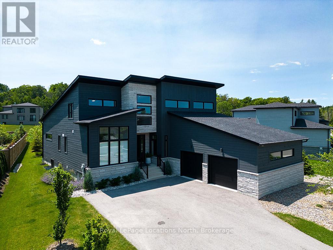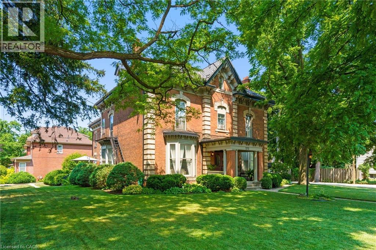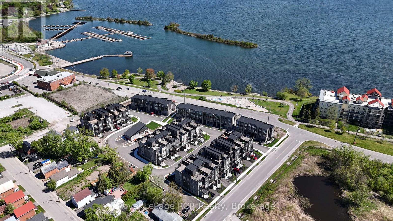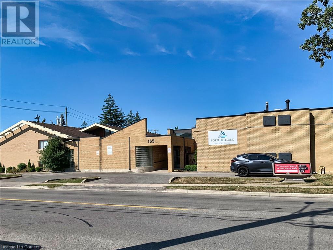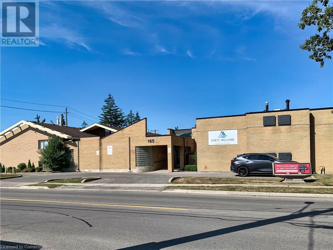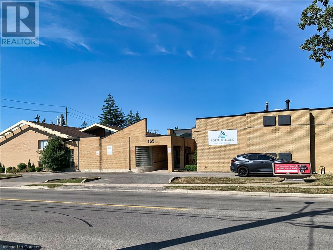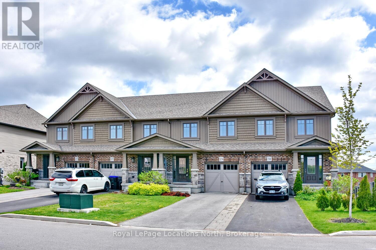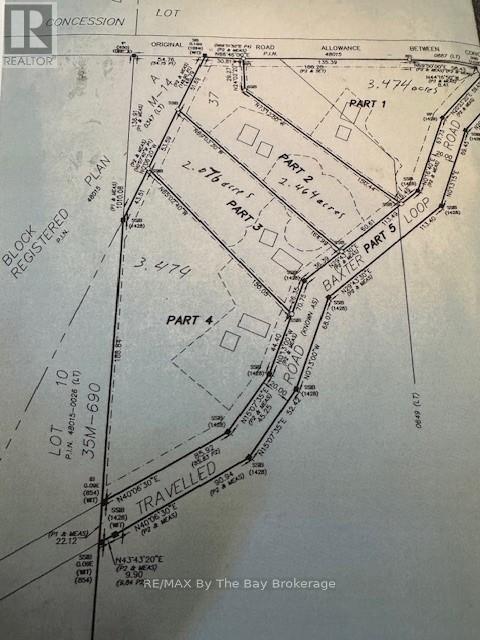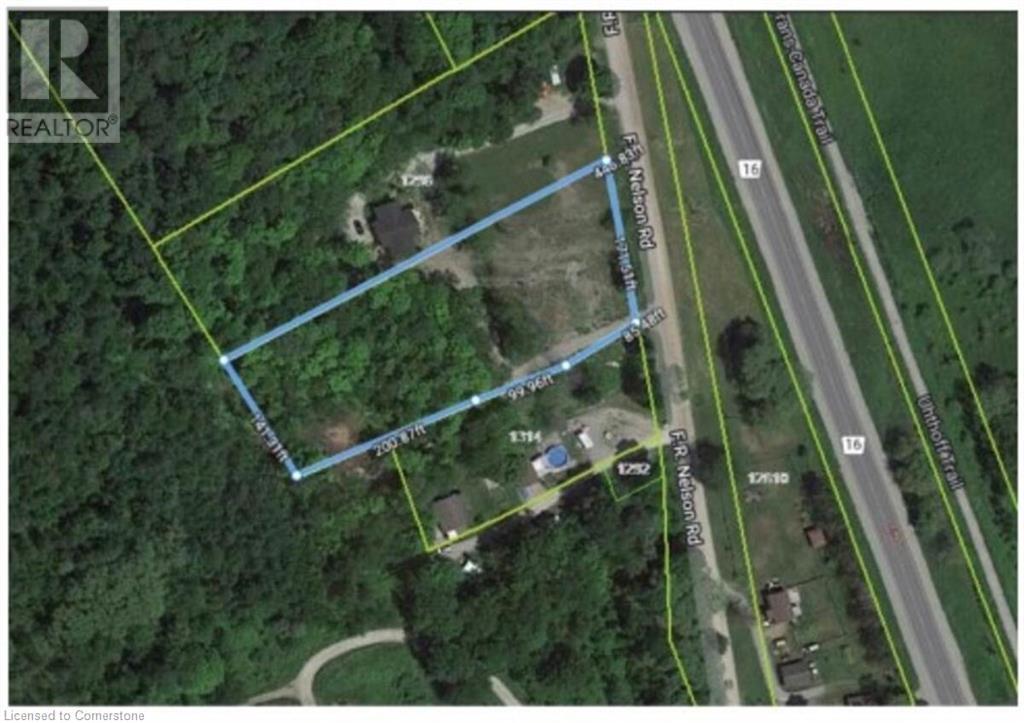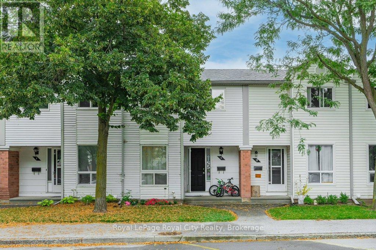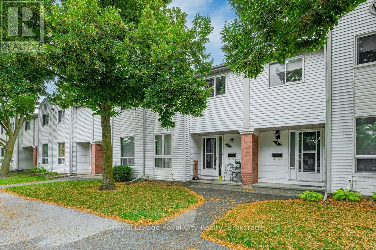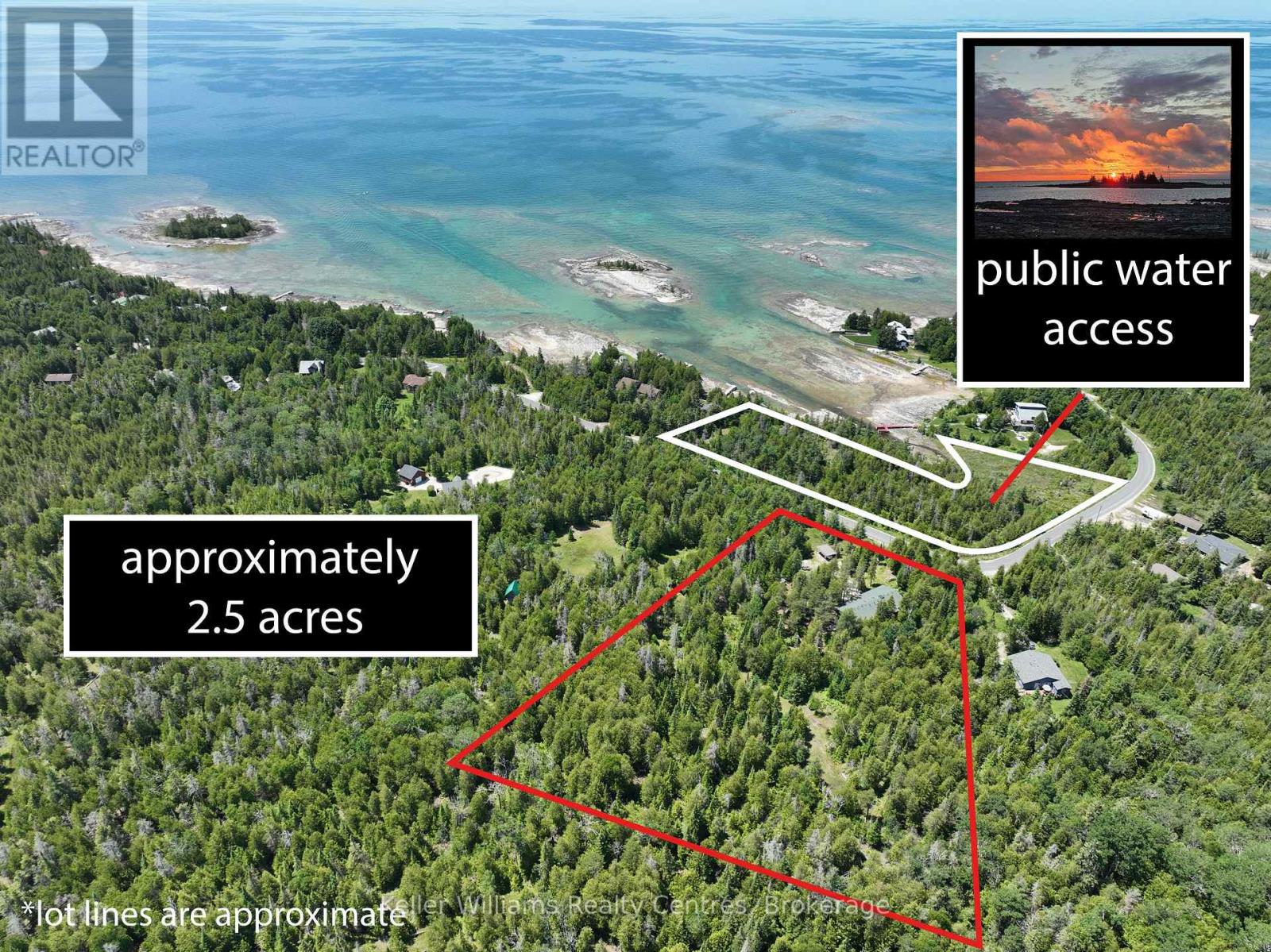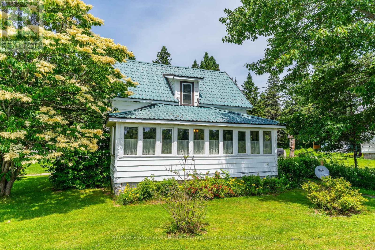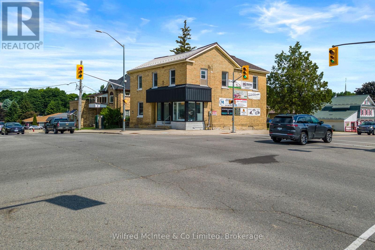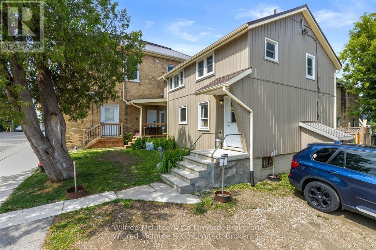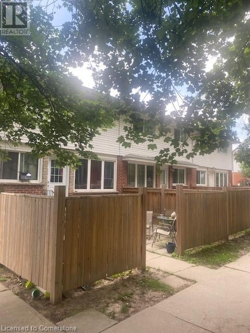N/a Absalom Street
South Bruce, Ontario
56 acres located on the edge of Mildmay, Ontario, offering a mix of open farmland and mature bush. With approximately 22 workable acres and the rest in forest, this property provides a peaceful setting with a variety of uses. Access is available via Absalom Street or Otter Creek Crescent through an easement.A 30' x 40' storage shed is situated on the property, ideal for storing equipment, tools, or recreational gear. Whether you're looking for a recreational retreat, a place to build your dream home, or a long-term investment, this property offers great potential.With its location near town, the property may offer future development possibilities. A rare opportunity to own a sizeable piece of land in a quiet, growing community. (id:63008)
15 Galen Street
South Bruce, Ontario
Welcome to Churchill Estates, Teeswater's newest subdivision! Were offering large serviced building lots ready for construction starting Spring 2025. You can purchase your lot and choose your own builder (some restrictions apply), or take the hassle out of the process by building with D's Construction! With D's, you can combine your lot price and build price into one simple package. D's offers custom quality built homes that come complete with a concrete driveway and a landscaping package. Take advantage of a low down payment and start your dream home this spring! Teeswater is a charming community located in Bruce County, just 25 minutes from Lake Huron and 35 minutes to Bruce Power. Call today for more details. (id:63008)
36 Galen Street
South Bruce, Ontario
Welcome to Churchill Estates, Teeswater's newest subdivision! Were offering large serviced building lots ready for construction starting Spring 2025. You can purchase your lot and choose your own builder (some restrictions apply), or take the hassle out of the process by building with D's Construction! With D's, you can combine your lot price and build price into one simple package. D's offers custom quality built homes that come complete with a concrete driveway and a landscaping package. Take advantage of a low down payment and start your dream home this spring! Teeswater is a charming community located in Bruce County, just 25 minutes from Lake Huron and 35 minutes to Bruce Power. Call today for more details. (id:63008)
59 Queen Street
Puslinch, Ontario
Exceptional Development Opportunity 0.769 Acre Lot at 59 Queen Street, Morriston, Ontario. Attention builders and developers! This is your chance to secure a premium 0.769-acre parcel in the desirable and fast-growing community of Morriston. Located at 59 Queen Street, this flat, generously sized lot offers a rare opportunity to build in a prime location just minutes from Highway 401 ideal for commuters and future homeowners alike. (id:63008)
19-45 Spry Lake Road
Oliphant, Ontario
For additional information, please click on Brochure button below. Attention Developers! This exciting 65 acre development parcel is located in Oliphant, just 10 minutes north of award winning Sauble Beach or west of Wiarton. Close to the Lake Huron shore, a short walk to the sandy shallow shores. This region is popular with kite boarders, boaters of all variety, nature lovers and beach goers. The site offers a potential of forty four 100 by 150 lots which is subject to site plan and approvals. 29 of these lots are along existing roads (18 in north and 11 in south) for a quick, lower cost start. Private septic and wells would be required. Road is year round and maintained by the municipality, has garbage collection and is on a school bus route. Natural Gas is not available. All of the amenities including schools, day care facilities, hospitals, shopping, libraries etc. are available within 10 minutes. Property is Green: No Studies Have Been Completed. (id:63008)
59 Queen Street
Morriston, Ontario
Exceptional Development Opportunity 0.769 Acre Lot at 59 Queen Street, Morriston, Ontario. Attention builders and developers! This is your chance to secure a premium 0.769-acre parcel in the desirable and fast-growing community of Morriston. Located at 59 Queen Street, this flat, generously sized lot offers a rare opportunity to build in a prime location just minutes from Highway 401 ideal for commuters and future homeowners alike. (id:63008)
380 Hibernia Street
Stratford, Ontario
Available for Sale or Lease. Great investment opportunity near busy downtown of Stratford. Building houses 30 offices in almost 9,000 sq.ft. Large welcoming reception area in the middle, potential to rent to multiple tenants. Has Functional Elevator. (id:63008)
264 Winona Road
Stoney Creek, Ontario
Century home on 55x132 lot in the heart of Winona directly across from Winona Community Centre, walk to parks, schools with easy highway access and minutes to Winona Crossing shopping hub. Reside in current home or rent property while developing building plans or consider an addition or potential for a secondary unit where detached garage approx 30ft x 17ft is currently positioned at rear of property. This home is move in ready and shows well, while lot offers the option to take down and build or potentially add on to existing home and make it your own. (id:63008)
264 Winona Road
Stoney Creek, Ontario
Welcome Home! This century property exudes Charm & character, from the moment you approach the inviting covered porch you will want to sit and enjoy all that this home and the Winona Community has to offer. Conveniently located with easy QEW access, steps to “Winona Crossing” shopping & dining center, close to schools, desirable Winona Park with splash pad and directly across from the Community Center with much to offer. Step inside the statement foyer to appreciate Original hardwoods throughout main & upper level. Gracious and Spacious living / dining room with stunning original stained glass detail & high ceilings with an abundance of windows. Country “chic” kitchen offers functionality and ample sunlight with granite countertops and breakfast space. Upper level offers 4 BR’s with a Main bath that has maintained it’s vintage appeal with claw foot tub & shower. Basement has been professionally finished offering a separate side entry, additional full 3 piece bathroom with oversized step in shower and both a recroom & games room option or potential future inlaw options. Lower level is complete with laundry and utility area offering some storage. This 55x132ft lot offers ample space for family to enjoy plus spacious deck directly off the dining room for outdoor entertainment or lounging in your quiet and tranquil space. Detached double car garage with hydro in place and lots of potential to make it your own or a great foot print for a potential secondary unit. Character comes with vintage homes, love is what you bring to them! (id:63008)
4 Spartan Court
Stoney Creek, Ontario
Looking for a cozy and convenient place to call home? This charming 3-bedroom, 2.5-bath house is ideal for a young family! Nestled in a quiet court just steps away from a park, it's a safe and fun spot for kids to play. Plus, easy highway access makes your daily commute a breeze. Inside, you'll find a spacious eat-in kitchen perfect for family meals, beautiful hardwood floors in the dining and family rooms, and a warm gas fireplace to gather around on chilly evenings. The primary bedroom includes a private 4-piece ensuite bath for your comfort. The finished basement offers a bright recreation room where the kids can play or you can unwind, along with a large laundry area and a handy cold cellar for extra storage. Outside, enjoy a big backyard with a mix of lawn, garden space, and a deck right off the family room perfect for summer barbecues or watching the kids play. Additional perks include a 1.5-car garage with inside entry and a double concrete driveway that fits up to four cars. This home truly has it all for your growing family. (id:63008)
10 - 245 Downie Street
Stratford, Ontario
Discover a hip and trendy 600 sq ft professional space within The Bradshaw, perfect for a variety of uses including office, retail, or an art studio. This versatile retail unit offers all utilities included, making it an excellent opportunity to establish your business in a vibrant setting with lots of potential. (id:63008)
Lt12&13 Simpson Street
Grey Highlands, Ontario
Two Adjoining Lots in Eugenia Village Great Potential! Opportunity awaits in the charming community of Eugenia. This listing includes two separately deeded lots, each measuring 132 ft x 165 ft. ** LT 13 Simpson St S, Plan 20, Artemesia (420818000911600) is a buildable lot and is zoned Residential Private Services (R). This lot is a corner lot and fronts on Simpson Street (unopened) and Inkerman Street. To build on the property owner will need to apply for an entrance permit off of Inkerman Street through the Municipality of Grey Highlands Transportation Department. Entrances can only be approved through improved public streets. ** LT 12 Simpson St S, Plan 20, Artemesia (420818000911501) Interior lot with matching dimensions, currently Zoned Development. This lot is currently considered non-buildable due to lack of access to an improved municipal road. 2025 Tax Assessment: $32,000. To combine the lots into one building parcel, buyers may apply for a Deeming By-law under the Planning Act. Buyers to do their own due diligence regarding access, services, and zoning permissions. A unique opportunity to invest in one of Grey Countys most sought-after recreational areas, just minutes from Lake Eugenia, the Beaver Valley, and local trails. (id:63008)
43 Everest Street
Hamilton, Ontario
WONDERFUL FAMILY HOME IN THE DESIRABLE EAST MOUNTAIN, CLOSE TO EVERYTHING! THIS WELL CARED FOR *ALL BRICK!* BACKSPLIT HAS LOADS OF ROOM FOR MULTIPLE FAMILY SIZES OR MOVE IN THE PARENTS! THE HOME ALSO PROVIDES EXCELLENT WORK FROM HOME OPTIONS WITH THE TWO LOWER LEVELS HAVING PLENTLY OF FINISHED LIVING SPACE! MOVE IN AND UNPACK, WE'VE GOT THE BIG TICKET ITEMS TAKEN CARE OF, 2018 ROOF SHINGLES AND FRONT DOOR, 2019 WINDOWS REPLACED, 2025 FURNACE AND CENTRAL AIR, 2014 DOUBLE CONCRETE DRIVE AND SIDEWALK -THE LIST OF IMPROVEMENTS AND UPDATES GO ON! EXCELLENT VALUE FOR OVER 2100 SQUARE FEET OF LIVING SPACE! COME IN AND BE IMPRESSED! (id:63008)
30 Blue Springs Drive Unit# 201
Waterloo, Ontario
Discover your urban sanctuary in vibrant Uptown Waterloo! This 2-bedroom, 2-bath condo in a sought-after building blends tranquility with convenience. Steps from Conestoga Mall, three grocery stores, restaurants, and boutiques, you’ll relish the walkable lifestyle. Commuting is a breeze with the nearby LRT station, bus stop at King & Blue Springs Dr., and easy access to the expressway. Plus, Conestoga College, University of Waterloo, and Wilfrid Laurier University are nearby. Marvel at breathtaking views of Four Wells Lake and its lush treeline, framed by floor-to-ceiling living room windows that bathe the unit in natural light. Surrounded by scenic trails, ponds, and streams, this condo offers a serene escape with nature at your doorstep. Inside, the 961 sq. ft. layout includes a galley kitchen with breakfast nook and ample storage. The open-concept living/dining area is perfect for entertaining or quiet nights in, while two spacious bedrooms and two full baths provide flexibility and privacy. In-suite laundry, a private storage locker, and one underground parking spot (plus a second surface space) add everyday convenience. Elevate your lifestyle with exceptional amenities: secure entry, updated balconies, touchscreen directory, and elevators. Unwind in the rooftop lounge with sundeck and gas BBQ, or host events in the party room (for a small fee), both with kitchens and restrooms. Savour summer barbecues by the back pond’s pergola, or book the guest suite for overnight visitors. With ample visitor parking, bike storage, and a library, every detail enhances your living experience. Priced at $449,900, this move-in-ready condo is a blank canvas awaiting your personal touch. Don’t miss the chance to embrace Uptown Waterloo’s perfect blend of urban energy and natural serenity. Interior photos are unavailable out of respect for tenant privacy. Showings can be arranged with notice, and vacant possession is available if purchased for personal residence. (id:63008)
275 Cumberland Avenue
Hamilton, Ontario
Welcome to 275 Cumberland Avenue, Hamilton. A timeless beauty nestled just below the Escarpment, this stately 3-storey mansion is brimming with charm, character, and untapped potential. Located in one of Hamilton’s most cherished neighbourhoods, the home has been lovingly preserved to maintain its historic elegance while offering modern-day flexibility. Inside, you’ll find five distinct, self-contained units—an incredibly rare opportunity for investors, multigenerational families, or anyone seeking supplemental income while enjoying grand residence of their own. From soaring ceilings and rich wood detailing to vintage accents and architectural flourishes, every inch of this home tells a story. Set on a mature, tree-lined lot with 10+ parking, you’re just steps from Gage Park, top-rated schools, transit, and local shops—making this location as desirable as the home itself. Over size lot may offer various development opportunities. Don’t miss your chance to own a truly unique piece of Hamilton’s history. Luxury Certified. (id:63008)
3 Rankin Lake Road
Seguin, Ontario
INVESTMENT INCOME and/or MULTI-GEN LIVING OPPORTUNITY. Private lot. A tenanted, 2-unit residential income property. Main home is detached, 3-bedroom. 2nd unit a detached, 2-bedroom apartment. Infrastructure and utilities for both units up-to-date no large upfront expenditures necessary. Main house is open concept kitchen & dining area but ready to be upgraded / remodelled. Main also includes a self-contained 1-bedroom suite with its own kitchen, bathroom and laundry room. The 2nd unit is a detached apartment, more recently built with 1000 sq. ft. living area. Utilities service both units: the gas furnace (2018) & new water boiler (2023), radiant in-floor heating (glycol) and hot water (heat exchanger). Long-life shingles installed on both units (2019). New septic system & septic bed (2021) service to both units. Located 10 minutes awayfrom town of Parry Sound. Access the Sequin Rail Trail from your backyard or drive 2 minutes down the road to Oastler Lake Provincial Park. Georgian Bay approx 20 minutes away. Ask your Realtor for income/expenses. (id:63008)
241 King Street E Unit# 243
Kitchener, Ontario
A rare opportunity to lease a full standalone commercial building in the heart of Downtown Kitchener. Offering 2,230 square feet of thoughtfully designed office space across three levels (including a finished basement), this property combines open-concept functionality with unique character and outdoor appeal. The main floor features an open workspace, one private office, a kitchenette, and a 2-piece washroom. The second floor offers large windows that fill the space with natural light, another open-concept layout, and a flexible area that can serve as a second private office or breakout zone. The fully finished basement offers additional storage space and its own 2-piece washroom. One of the standout features of this property is the private outdoor green space - an uncommon and valuable amenity for any Downtown Kitchener commercial space. Three dedicated parking spaces are located at the rear of the building, with additional public parking and public transit steps away. This space is ideal for a tech startup, creative firm, or growing business seeking a flexible layout for co-working or team collaboration. With good condition throughout and great visibility, this location offers both professionalism and personality. This sublease opportunity is available as of August 1st - reach out today to schedule a private viewing. (id:63008)
215 Garafraxa Street N
West Grey, Ontario
Great low maintenance opportunity in a historic downtown. With high traffic on Hwy 6, the neighboring public riverside beach and campground, plus the splashpad park and free public parking lot- this property offers great visibility and access. 3300sq.ft two storey building has 1 street front retail/office/salon unit, 2 residential apartments, a basement for storage and laundry (possible renovation potential), a right-of-way alley at the rear with 2 dedicated parking spots, and a small yard space with rear deck and balcony. The second floor is a 2 bedroom residential apartment with kitchen, living room, laundry, balcony/deck and 2 entrances. The main floor consists of a commercial space with a 2pc bathroom and storefront entrance with display window and signband. The rear of the main floor has a 1 bedroom apartment with living room, kitchen, 3pc bathroom, and walkout to deck. The residential units have tenants in good standing. All units have upgraded bathrooms. There is a full basement with further development potential, 200 amp hydro breakers, natural gas heat and natural gas water heater (owned and new in 2019), and a new membrane roof (2019). The street frontage could benefit from some cosmetic upgrades. (id:63008)
45 River Street
Severn, Ontario
The Coldwater Medical Center is conveniently located close to the downtown shops and is situated across from the Coldwater river only five minutes from Highway 400. The robustly built 5765 square foot , two storey building currently has a pharmacy on the main floor accessible by steps and ramp. The second floor is accessed by stairs and/or elevator leading to a waiting room/reception area, 8 doctor offices and 3 nurse prep rooms. The office areas are conveniently serviced by a communal lunch room, staff washroom and secure file storage. The complex has ample car parking and is generator protected during power outage. (id:63008)
34 Plains Road E Unit# 102
Burlington, Ontario
An exceptional opportunity to own a 450 SF office or retail space in a high-end, boutique mixed-use building. Ideally positioned in a high-traffic area with outstanding visibility and consistent walk-in foot traffic. Conveniently located near Aldershot GO Station, the QEW, public transit, LaSalle Park & Marina, and a well-established residential community. Perfect for owner-users or investors seeking a premium commercial space in a growing and dynamic neighbourhood. (id:63008)
34 Plains Road E Unit# 102
Burlington, Ontario
An exceptional opportunity to own a 450 SF retail or office space in a high-end, boutique mixed-use building. Ideally positioned in a high-traffic area with outstanding visibility and consistent walk-in foot traffic. Conveniently located near Aldershot GO Station, the QEW, public transit, LaSalle Park & Marina, and a well-established residential community. Perfect for owner-users or investor seeking a premium commercial space in a growing and dynamic neighbourhood. (id:63008)
599 King Street E
Hamilton, Ontario
Ideal for office, retail, or medical purposes, this commercial space is now available for lease. Located on a convenient transit line, it offers exceptional visibility and accessibility. Key features include: Versatile Usage: Perfect for office, retail, or medical needs, this space can be tailored to your specific requirements. Two Bathrooms: Enjoy the convenience of two bathrooms, ensuring a comfortable experience for both staff and customers. Transit Line Access: Benefit from high foot traffic and easy access for commuters, enhancing your business's visibility and reach. Don't miss this opportunity to secure a prime location for your business. (id:63008)
Lot 104 Precipice Road
Dysart Et Al, Ontario
Discover this rustic cabin nestled in the woods along the tranquil shores of Long Lake. With 109 feet of private waterfront, this one-bedroom cabin offers a serene escape and beautiful views of the lake. Long Lake is part of a two-lake chain with Miskawbi Lake, known for excellent lake trout fishing and a public boat launch. The lot is very private, and the shoreline opposite the property is undeveloped forest. The cabin is off-grid, featuring a wood stove that adds to its cozy and inviting atmosphere. Swimming is great off the dock, perfect for enjoying the lake's natural beauty. Long Lake is an ideal location for canoeing, kayaking, boating, and fishing, providing endless outdoor activities right at your doorstep. Escape the hustle and bustle of everyday life in this peaceful sanctuary. Located just 20 minutes from the village of Haliburton, you have easy access to all essentials, including restaurants, shopping, a hospital, and more. This property combines the best of both worlds a serene, rustic setting with the convenience of nearby amenities. (id:63008)
186 Silver Lake Road E
Magnetawan, Ontario
Bells Lake (Silver Lake) - Magnetawan. A rare find on quiet picturesque Bells Lake (also known as Silver Lake) - this newly severed lot offers 262 feet (80 meters) of shoreline and 0.47 hectares (1.16 acres) of untouched natural land. The lot remains in its raw state but building site and driveway locations have already been sighted and planned, so you can move forward with your dream build when the time feels right. Tucked away on a private seasonal road this parcel is perfect for anyone looking for peaceful, no-fuss waterfront access - without the upkeep of a massive property. Whether you're envisioning a quiet weekend cabin or a simple lakeside retreat this lot offers a manageable scenic backdrop to bring that vision to life. Shoreline, space and solitude - ready when you are. Let's talk about how to make it yours. (id:63008)
47a Bruce Street S
Blue Mountains, Ontario
Charming Commercial Building in the Heart of Downtown Thornbury. An incredible opportunity awaits in the ever-popular town of Thornbury! This adorable 530 sq.ft. commercial property is ideally situated on the high-traffic main street, perfectly positioned to attract weekenders, skiers, boaters, and locals who flock to this picturesque downtown year-round. This standalone retail building with an inviting storefront display window offers fantastic visibility and curb appeal, making it an ideal spot for a variety of uses. Whether you're envisioning a boutique retail shop, a professional office, or a personal service business, the possibilities are endless. Step inside to discover a bright, open space with refinished floors, full of potential for your creative vision. Thoughtfully maintained, the property includes a newer furnace (2019), re-shingled roof (2019), electric water heater (2020), and a brand new ductless split heat pump and thermostat (June 2024) ensuring year-round comfort and energy efficiency. Whether you're looking to launch your own business or purchase as an investment property with tenant potential, this delightful building is a rare gem in one of Ontarios most beloved small towns. Zoned for a variety of commercial uses and brimming with charm ~ this is downtown Thornbury at its best. (id:63008)
387 King Street E Unit# 122b
Kitchener, Ontario
Newly built Ground floor retail space fronting on King St. E. for lease available immediately! Great Street exposure! Unspoiled space ready for your architectural touch! Adequate parking, 62 Residential unit. B&T Super market. Steps to public transport and LRT. Average daily traffic count is 12,405. (id:63008)
622 Upper James Street
Hamilton, Ontario
Step into ownership of a well established Play It Again Sports franchise- Canada's trusted name in new & used sporting goods for over four decades. This profitable and community- loved retail business has been serving local families and sports teams for over 7 years at this location, but running for 42 years. The store benefits from strong brand recognition, steady visible traffic and loyal customer base- especially during hockey season, which runs August- January. With hockey season approaching, the store is equipped and perfectly positioned for the next owner to take over and capitalize on peak sales. Included: commercial grade disinfectant machine used for cleaning all gear before resale- and also offered as a public service utilized by local teams, athletes, gym bags and equipment. Whether you're a sports enthusiast, investor, or looking for a turnkey business with community impact and franchise backing, this opportunity offers strong systems, training, and support through Windmark Corp. Serious buyers will be required to submit an offer with deposit. Franchise review & approval will require a $60,000 franchise deposit to get started with the take over. Please do not go visit during store business hours. Must book showing with a Realtor. (id:63008)
8299 Concession 2 Rd
West Lincoln, Ontario
Welcome to an exceptional 50.21 acre property located in beautiful West Lincoln. Currently operated as a successful tourism business, 8299 Concession 2 Road also has amazing potential for hobbyists, cash crop, equestrian, livestock farming, or an incredible recreational property close to all amenities and a short drive to Hamilton. At the heart of the property is a beautiful all brick raised bungalow with a walkout basement featuring a 2nd kitchen - ideal for business use or amazing in-law potential. Double car attached garage is ideal for parking your toys/vehicles, bikes, lawn equipment, and more. Enjoy your morning coffee or evening sunsets on the beautiful wraparound covered porch, taking in the scenic views of the countryside from every angle. Beyond the home, you’ll find a barn with water and a 100 amp breaker panel connected to a large fenced pasture - well suited for livestock - alongside several additional animal huts with separately fenced areas. The home and barn are both serviced by a drilled well (new in 2021!) with a water treatment system. New high efficiency furnace and central air conditioning unit also new in 2021. With approx. 30 acres of forest, 10 acres of workable farmland (Can be converted back to approx. 20 acres workable), several acres of fenced pasture, and 2 large ponds, this property has endless potential for your agricultural dreams to become a reality. (id:63008)
8299 Concession 2 Rd
West Lincoln, Ontario
Welcome to an exceptional 50.21 acre property located in beautiful West Lincoln. Currently operated as a successful tourism business, 8299 Concession 2 Road also has amazing potential for hobbyists, cash crop, equestrian, livestock farming, or an incredible recreational property close to all amenities and a short drive to Hamilton. At the heart of the property is a beautiful all brick raised bungalow with a walkout basement featuring a 2nd kitchen - ideal for business use or amazing in-law potential. Double car attached garage is ideal for parking your toys/vehicles, bikes, lawn equipment, and more. Enjoy your morning coffee or evening sunsets on the beautiful wraparound covered porch, taking in the scenic views of the countryside from every angle. Beyond the home, you’ll find a barn with water and a 100 amp breaker panel connected to a large fenced pasture - well suited for livestock - alongside several additional animal huts with separately fenced areas. The home and barn are both serviced by a drilled well (new in 2021!) with a water treatment system. New high efficiency furnace and central air conditioning unit also new in 2021. With approx. 30 acres of forest, 10 acres of workable farmland (Can be converted back to approx. 20 acres workable), several acres of fenced pasture, and 2 large ponds, this property has endless potential for your agricultural dreams to become a reality. (id:63008)
5 Columbo Court
St. George, Ontario
Impressive, custom built home with a total of 5771 sq ft of finished living space on 2.34 acres, located in an exclusive St George community. A stately front exterior adds immense curb appeal to this home. Quality finishes are evident as you are welcomed into the expansive foyer with glistening porcelain tiles and an open to above grand, oak staircase. Classic French doors lead to a formal livingroom, separate formal dining room and office, all with hardwood flooring. The timeless Chef's kitchen is highlighted by custom cabinetry, granite countertops, porcelain backsplash, built in appliances, a 7 ft island plus tasteful lighting adding to the elegance of the kitchen. A generous dinette with backyard access is partially open to the family room featuring a brick/marble wood burning fireplace. Completing the main level is a convenient 3pce bathroom and laundry room. The 2nd level layout offers a wraparound corridor with access to a charming exterior Juliette balcony, 3 spacious bedrooms, 6pce main bathroom, a sizeable primary bedroom with sitting area, 6pce ensuite and a 8' x 13' walk-in closet. The ultimate games room can be found in the finished lower level, along with a corner beverage bar, wood stove, ample storage space and a cold room. Experience the sounds and serenity of nature from the 2 tiered deck overlooking the lush grounds with a view of the pond and it's captivating wildlife. This home offers an abundance of interior space on a prime, private lot in one of the most tranquil areas. An ideal home for a growing family or multi-generational living. (id:63008)
131 Council Crescent Unit# Bsmt
Ancaster, Ontario
Spacious and bright 2-bedroom, 1-bathroom unit featuring a private entrance, eat-in kitchen, ensuite laundry, and exclusive access to a private backyard. Located in a desirable Ancaster neighborhood close to all amenities, including shopping, schools, trails, and with easy highway access. Available July 1st. Tenant responsible for 40% of utilities (shared with Landlord). and internet. (id:63008)
122 Tekiah Road
Blue Mountains, Ontario
**Your Thoughtfully Designed Dream Home Awaits - Fully Upgraded 5 bedroom Jasper bungaloft Model **With 5 bedrooms; 4 bathrooms and 3 living levels spanning over 4200 SF, there's space for everyone to thrive. The heart of the home features an open-concept custom Skona kitchen; with large island, pantry and premium Thermador appliances, flowing seamlessly into the dining where there is built-in banquette seating surrounded by windows giving off tons of natural light. The great room with its soaring cathedral ceilings and Town & Country gas fireplace creates the perfect gathering spot for cozy evenings. Stunning custom 12 foot Tiltco commercial soft-close slider doors open onto your covered patio - ideal for morning coffee, barbecues, or quiet evening conversations.*** You will love the luxurious primary suite with walk-in closet and spa-like 5-piece ensuite featuring heated floors, soaker tub, and large glass-enclosed shower. ***The oversized laundry/mudroom with garage access makes busy life effortless. The two bedroom one 4 piece bath loft area has a study with a built-in storage bench. ***The fully finished lower level with oversized windows, 9-foot ceilings, 2 bedrooms, 1 4 piece bath, recreation, family, exercise, & media rooms provides the perfect retreat for movie nights, game days, or teen hangouts. ***This home is smartly wired for lighting and sound with built in sonos speakers, cat 6, wireless hubs & lutron dimmers.**Adventure Awaits at Your Doorstep**The Georgian Trail and Council Beach are just steps away for daily walks, bike rides, and beach days. You are minutes from Georgian Peaks skiing, Georgian Bay Club, Blue Mountain Village, Collingwood, and Thornbury - you will enjoy year-round activities from skiing and snowboarding to paddleboarding, golfing, and endless Georgian Bay adventures. This home is ready to welcome you to your next chapter of memories. (id:63008)
275 Cumberland Avenue
Hamilton, Ontario
Welcome to 275 Cumberland Avenue, Hamilton. A timeless beauty nestled just below the Escarpment, this stately 3-storey mansion is brimming with charm, character, and untapped potential. Located in one of Hamilton’s most cherished neighbourhoods, the home has been lovingly preserved to maintain its historic elegance while offering modern-day flexibility. Inside, you’ll find five distinct, self-contained units—an incredibly rare opportunity for investors, multigenerational families, or anyone seeking supplemental income while enjoying grand residence of their own. From soaring ceilings and rich wood detailing to vintage accents and architectural flourishes, every inch of this home tells a story. Set on a mature, tree-lined lot with 10+ parking, you’re just steps from Gage Park, top-rated schools, transit, and local shops—making this location as desirable as the home itself. Over size lot may offer varies development opportunities. Don’t miss your chance to own a truly unique piece of Hamilton’s history. (id:63008)
27 Wyn Wood Lane
Orillia, Ontario
WATER VIEWS, from this stunning unit in a Lakeside Living Community!! New Orillia Home with Stunning (Private) Rooftop Terrace! Be the first one to call this unit, home! Experience the pinnacle of modern living in this brand-new, exquisitely designed home in the heart of Orillia, just moments from the sparkling waters of Lake Couchiching! This 2 Bedroom, 2.5 Bathroom home offers an elegant open-concept living and dining area, with an abundance of natural light- perfect for hosting gatherings or unwinding after a long day. The ground level offers a bonus room which can be used as a second living room, a home office, or games room! Other features include: attached garage, 2 balconies in addition to the rooftop terrace, Primary bedroom with ensuite, located across from clubhouse & views of the lake! This home is located a short walk to the vibrant downtown core of Orillia. Discover unique boutiques, art galleries, diverse dining options, a historic opera house, and a lively farmers' market. This is more than just a home; its a lifestyle. Don't miss the chance to own this extraordinary new construction property in one of Orillia's most desirable locations. Clubhouse is under construction, nearing completion. **NEW HOME HST REBATE TO BE ASSIGNED BACK TO BUILDER, AS HST HAS BEEN INCLUDED IN THE PRICE** Property tax has not yet been assessed. Floorplan layout is reversed from actual 'as built' conditions. Some photos are virtually staged. (id:63008)
165 Plymouth Road Unit# 2
Welland, Ontario
1 FREE MONTH RENT. Office Suites Available In Various Sizes Directly in Front of The Welland Hospital. Property Zoning Allows for Several Service Use based offices including Medical along with Health Related Retail and Day Care Facilities etc. This Building Is Offering Units Ranging From 600 Sf. - 1,600 Sf. Great Tenant Mix In Place Currently With General Practitioners, Specialists And A Pharmacy. Gas And Water Are Included In Additional Rent Of $10.00 (id:63008)
165 Plymouth Road Unit# 4
Welland, Ontario
1 FREE MONTH RENT. Office Suites Available In Various Sizes Directly in Front of The Welland Hospital. Property Zoning Allows for Several Service Use based offices including Medical along with Health Related Retail and Day Care Facilities etc. This Building Is Offering Units Ranging From 600 Sf. - 1,600 Sf. Great Tenant Mix In Place Currently With General Practitioners, Specialists And A Pharmacy. Gas And Water Are Included In Additional Rent Of $10.00 (id:63008)
165 Plymouth Road Unit# P
Welland, Ontario
1 FREE MONTH RENT. Office Suites Available In Various Sizes Directly in Front of The Welland Hospital. Property Zoning Allows for Several Service Use based offices including Medical along with Health Related Retail and Day Care Facilities etc. This Building Is Offering Units Ranging From 600 Sf. - 1,600 Sf. Great Tenant Mix In Place Currently With General Practitioners, Specialists And A Pharmacy. Gas And Water Are Included In Additional Rent Of $10.00 (id:63008)
29 Archer Avenue
Collingwood, Ontario
NEW PRICE REDUCTION!!! Welcome to this beautiful, freehold townhome found in the very popular Summit View community in Collingwood. This 3 Bedroom, 2 1/2 Bathroom, 2 story home features an abundance of natural light , streaming into all levels of this home. Upon entering the front door you will find a convenient 2 piece powder room. Continuing down the hallway you enter an open concept Living/Dining/Kitchen combination. Stainless Steel appliances and a fabulous breakfast bar/island is adjacent to the spacious living room gives you those perfect moments to entertain family and friends. The single door in the living room gives additional light and offers the ability to expand your living space with a future balcony. Your Second Floor features a large, double door, primary bedroom with a three piece bathroom ensuite. The main 4 piece bathroom and two more spacious bedrooms are also found on the second floor. The unfinished basement is waiting for your perfect design to expand your living space and has a roughed in bathroom waiting for you personal touches. Also, there is a walk-out sliding door gaining access to your backyard. This neighbourhood has a brand new park/playground within 50 yards from the front door featuring amazing playground equipment, green space, trees, a large pavilion, and a combination hockey, basketball, soccer pad and a drinking fountain to refill your water bottles. The Collingwood trail system runs right behind the backyard and connects to trails that lead all over Collingwood and Blue Mountain. This is Ontario's most popular, 4 season, playground offering hiking, biking, beaches, skiing, golfing, boutique shopping and restaurants and everything the historic Town of Collingwood has to offer. This is the modern living lifestyle that you have always wanted and also deserve. Don't miss this opportunity! Call for a showing today! (id:63008)
P1 Baxter Loop Road E
Georgian Bay, Ontario
Newly created lots in Honey Harbour. Build your residence on a 3.4 acre lot on a year round municipal road. Approximately: 30 min to Mount St Louis Moonstone ski hills, 35 minutes to Midland, 40 minutes to Orillia and 45 minutes to Barrie. Marinas to Georgian Bay are just minutes away, giving access to boating, fishing, water skiing and many other summer activities. Snowmobile and ATV trails are just minutes away to enjoy other seasonal activities. Seller will also build to suit if you want to discuss plans and ideas. (id:63008)
0 F R Nelson Road
Severn, Ontario
For more information, please click Brochure button. Vacant land with stunning views over marsh with the most beautiful sunrises. Build your forever home on this 1.6 acre property. Close to fishing, trails, snowmobiling, skiing and all other recreational interests. Commuters dream as it is 30 minutes to Barrie, 20 minutes to Orillia and Midland. Come build your dream home on the hill! (id:63008)
8 - 40 Imperial Road N
Guelph, Ontario
Attention First-Time Buyers, Renovators & Contractors! Here's your opportunity to bring new life to a solid 3-bedroom, 1-bathroom townhouse in Guelphs sought-after West End. With over 1,075 sq/ft of living space, this home is full of potential whether you're stepping into the market, tackling your next renovation, or expanding your investment portfolio. The main floor offers a welcoming front entry with a closet, a spacious living room, and a functional kitchen with plenty of storage and prep space, plus a cozy dining nook. Upstairs, you'll find three generous bedrooms with great closet space and a 4-piece family bathroom. The unfinished basement is a blank canvas perfect for a rec room, home office, or whatever you can imagine. Located just steps to Costco, Zehrs, LCBO, Tim Hortons, and the West End Rec Centre, with parks, schools, and transit nearby this is a prime spot for families and professionals alike. With a little vision and some elbow grease, this could be the one you've been waiting for. Don't miss the chance to make it your own! (id:63008)
6 - 40 Imperial Road N
Guelph, Ontario
Attention First-Time Buyers, DIYers & Contractors! Here's your chance to transform this charming 3-bedroom, 1-bathroom townhouse into something special. Located in Guelphs popular West End, this home offers over 1,100 sq/ft of potential-filled living space ideal for anyone looking to break into the market, take on a renovation project, or add to their investment portfolio. The main floor features a bright foyer with a convenient front closet, a spacious living room, and a functional kitchen with plenty of prep space, storage, and a cozy dining area. Upstairs, you'll find three generously sized bedrooms and a full 4-piece bathroom. The unfinished basement is a blank canvas perfect for a rec room, home office, or whatever suits your lifestyle. Just steps from Costco, Zehrs, LCBO, Tim Hortons, and the West End Rec Centre, everything you need is close by. Surrounded by great schools, parks, and easy access to public transit, this is a fantastic location for families and professionals alike. With a bit of vision and some elbow grease, this home could be exactly what you've been waiting for. Don't miss the opportunity to unlock its full potential! (id:63008)
33 Verney Street
Guelph, Ontario
Charming Red Brick Home in the Heart of Guelph. Step into timeless character and modern comfort with this delightful 1 1/2 storey home, nestled in the sought-after Exhibition Park neighbourhood. Offering 3 spacious bedrooms and 1 full bathroom, this home is full of warmth, charm, and personality.You'll love the inviting layout, featuring unique architectural details, original hardwood accents, and plenty of natural light. One of the standout features is the inviting covered 3-season porch, the perfect spot for morning coffee, evening chats, or simply enjoying the peaceful surroundings. Out back, a newer-built detached garage is an impressive addition, fully equipped with central vacuum, making it an ideal space to care for your vehicles or set up a workshop. Parking for up to 4 cars is a huge bonus in this neighbourhood. Perfect for families, first-time buyers, or anyone looking to enjoy a vibrant, walkable neighbourhood rich in history and community spirit.Located just steps from parks, schools, trails, and downtown amenities, this home offers both charm and convenience in one of Guelph's most desirable areas. (id:63008)
292 Whiskey Harbour Road
Northern Bruce Peninsula, Ontario
Welcome to pine grove, your private escape. A thoughtfully designed custom-built 4-bedroom, 2-bath home built with high-performance insulation that goes beyond building code for exceptional year-round efficiency. Tucked away in nature, this custom home offers the perfect balance of quiet seclusion and everyday comfort. Across the road, enjoy water access without the high waterfront taxes. Paddle, swim, or sit by the Lake Huron shore and listen to the waves, all while being protected from the strong winds of the open lake. At night, stroll your own private trails or head down the lane to catch some of the most stunning sunsets on the Bruce Peninsula. This property is a haven for outdoor lovers, with hiking, kayaking, boating, and swimming all nearby, or simply enjoy the peace of your own forested property. Whether you're starting the day with a coffee on the porch or winding down under a canopy of stars, this is what living with nature truly feels like. Conveniently located within driving distance to local amenities only 7 minutes to the Pike Bay general store, with everything you would need from groceries, gas, LCBO & restaurant, approx 20 minutes to Lions Head, 25 to Wiarton and 40 to Tobermory, giving you access to groceries, restaurants, and services while still enjoying a tranquil, nature-first lifestyle. A true retreat for those looking to reconnect with the outdoors without compromising on comfort. (id:63008)
4745 Gelert Road
Minden Hills, Ontario
Welcome to 4745 Gelert Road, a 3-bedroom, 1-bathroom country home conveniently located between Minden and Haliburton. Enjoy the beauty of nature right in your backyard, with frequent visits from local wildlife and a variety of birds that add to the serene atmosphere. The property features a lovely garden area ideal for green thumbs, a garden shed for your tools, and a heated workshop perfect for hobbies, crafts, or additional storage. Inside, the home offers a cozy and functional layout, full of potential and charm. Whether you're looking to downsize, escape the city, or find a family-friendly spot close to town, this home checks all the boxes. The neighborhood is safe, and known for its friendly community. Don't miss your chance to enjoy the tranquility of rural living with the convenience of nearby amenities. (id:63008)
4 Elora Street N
Minto, Ontario
Prime Mixed-Use Investment Opportunity in Thriving Harriston. Robust income-generating property at the main intersection in a community experiencing significant growth. This exceptional commercial real estate offering presents a diversified portfolio with seven distinct revenue streams, making it an ideal acquisition for savvy investors or owner-operators. $150,000+ in recent upgrades underscore the quality and value of this investment. The property currently features five fully rented residential units, with tenants in good standing, ensuring immediate and consistent rental income of over $90,000 annually. Employee and tenant parking is conveniently available at the rear of the building, with additional curbside parking along the south side street. Complementing these is a 550 sq ft commercial space, ready for your business or a new tenant. Further diversifying your income, the property benefits from ongoing revenue generated by advertising signage on the building. Additionally, the basement offers significant potential for extra storage space and tenant laundry facility. With the potential to generate $100,000+ in annual income, this property is a strategic acquisition in a high-traffic location. Don't miss out on this unique chance to capitalize on a truly diversified and high-potential investment. (id:63008)
4 Elora Street N
Minto, Ontario
Robust income-generating property at the main intersection of Harriston. This exceptional property presents a diversified portfolio with seven distinct revenue streams, making it an ideal acquisition for savvy investors. The property currently features five fully rented residential units, (2 units remodeled in 2025). All with tenants in good standing, ensuring immediate and consistent rental income of over $90,000+ annually. Complementing these is a 550 sq ft commercial space, ready for your business or a new tenant. $150,000+ in recent upgrades; upgraded kitchens, baths, plumbing, insulation and electrical; excellent quality and condition. Offering decking, fencing, and balcony; mature trees; and steel roof, underscore the quality, value, and low maintenance of this investment. Tenant parking is conveniently available at the rear of the building, with additional curbside parking along the south side street. The property also benefits from ongoing revenue generated by advertising signage on the building. Additionally, the basement offers significant potential for extra storage space and tenant laundry facility. With the potential to generate $100,000 in annual income, this property is a strategic acquisition in a high-traffic location with frontage to Hwy 9 and Hwy 89. (id:63008)
58 Hazelglen Drive
Kitchener, Ontario
WELL ESTABLISHED 6 UNIT TOWNHOUSE PROPERTY ON BACK TO BACK UNITS. NEWER WINDOWS, UPGRADED SIDING, UPGRADED INSULATION, NEWER FENCES. ALL 6 HAVE 2 BEDROOMS, KITCHEN AND LIVING ROOM WITH FULL BASEMENTS. GAS FIRED WATER HEATER WITH HOT WATER HEATING. LONG TERM TENNANTS IN A WELL MAINTAINED BUILDING. 4 PAY THEIR OWN HYDRO. SUFFICIENT PARKING AND ON A BUS ROUTE. CLOSE TO DOWNTOWN, SHOPPING, POOL, LIBRAR, EXPRESSWAY, CHURCHES AND SCHOOLS. GOOD RETURN WITH AMPLE INCOME GROWTH WHEN NEW TENANTS COME IN. (id:63008)

