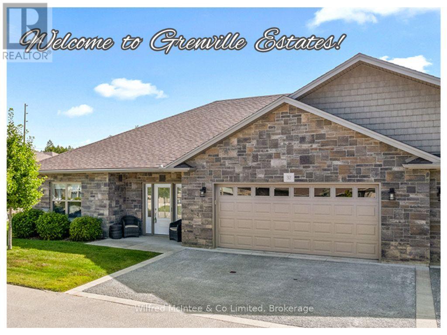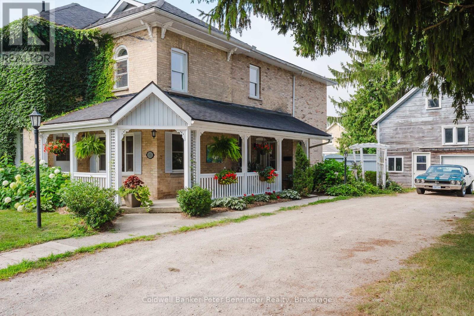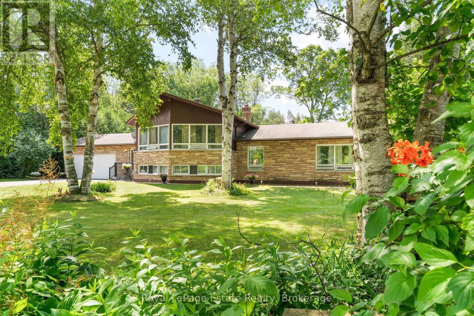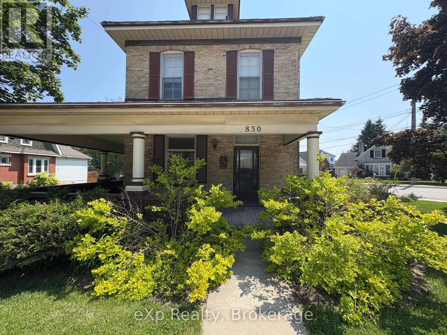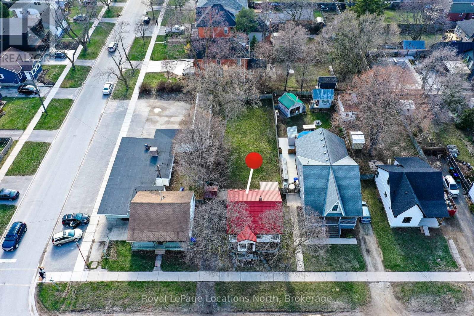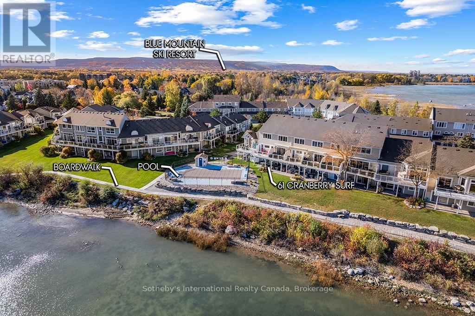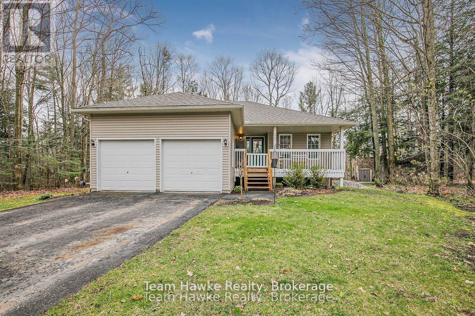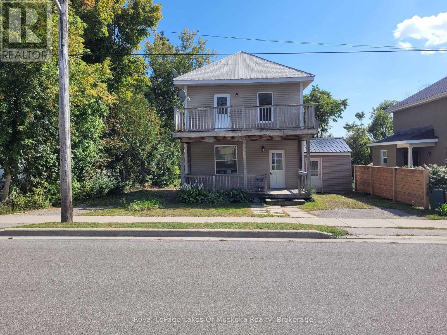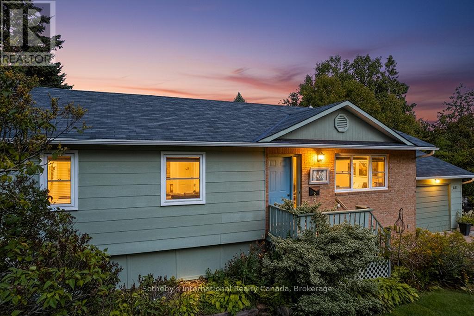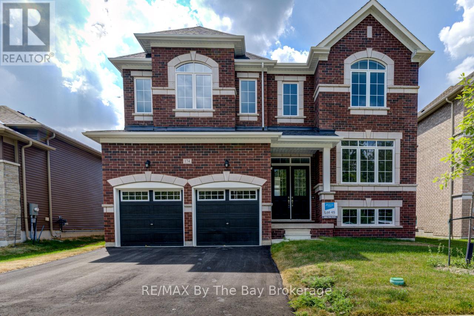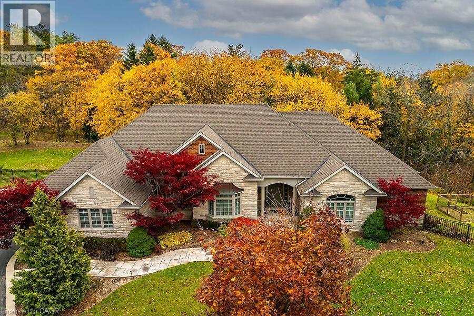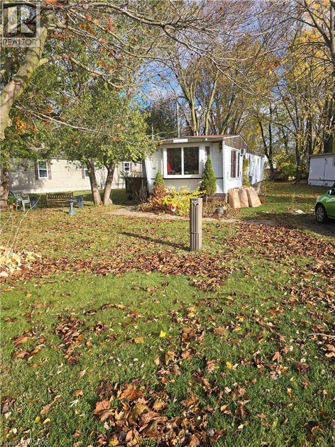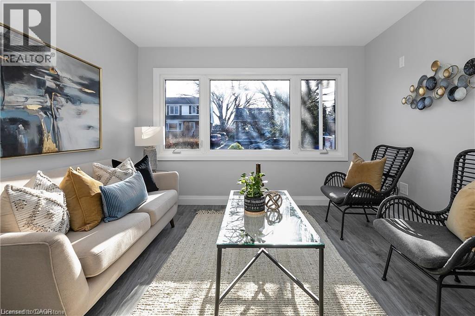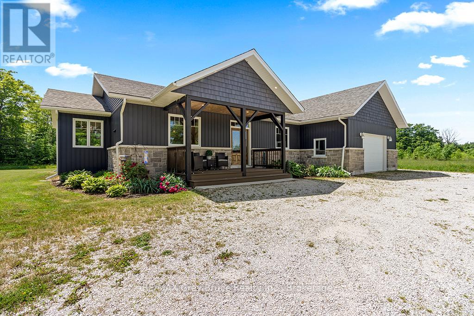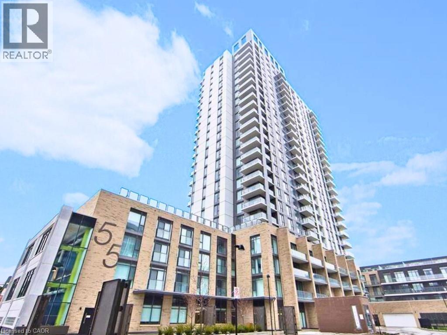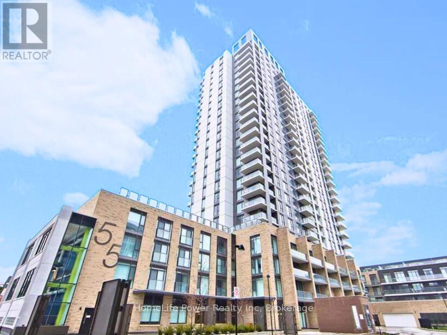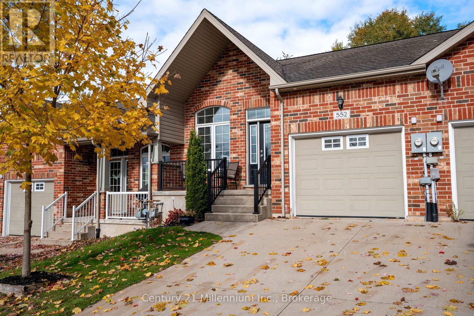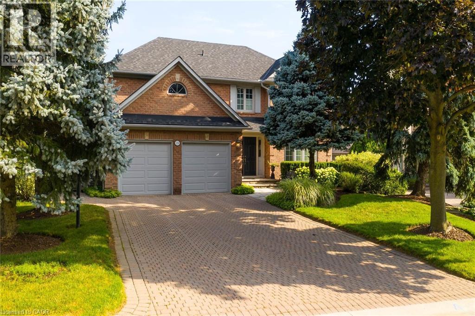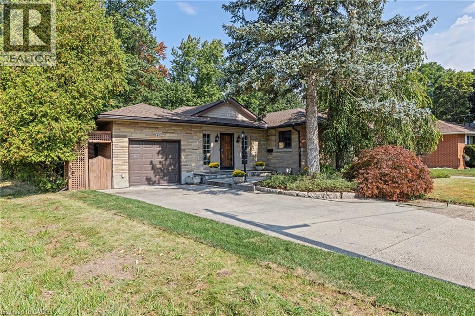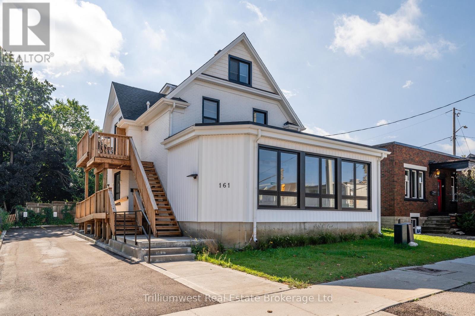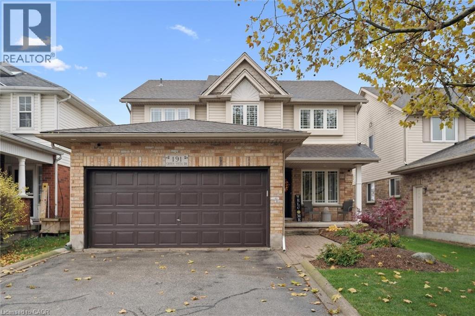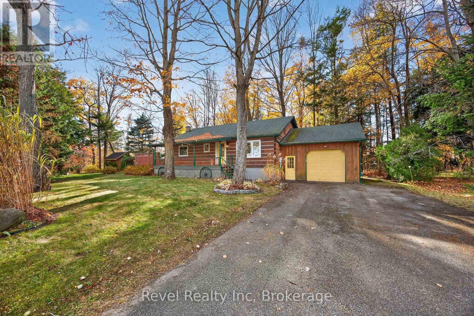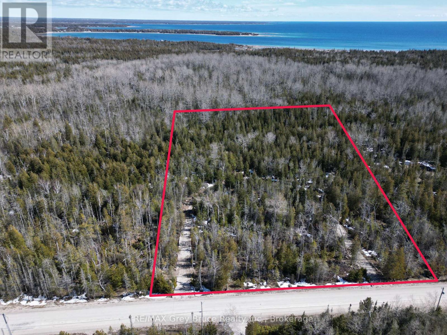32 - 246 Grey Street S
Saugeen Shores, Ontario
Discover refined living at 246 Grey St - Unit 32, a stunning end-unit townhome in the sought-after Grenville Estates condo community. This single-level bungalow seamlessly blends modern elegance with thoughtful design, offering a spacious one level layout perfect for relaxed, upscale living. Step into a bright foyer featuring a large closet and convenient access to the double-attached garage. The open-concept main living area welcomes you with 9-foot ceilings, recessed lighting, and plenty of windows that flood the space with natural light. The heart of the home is an elegant kitchen, featuring timeless white shaker cabinets to the ceiling, luxurious quartz countertops, stainless steel appliances (with hook up for a gas stove), and a breakfast peninsula ideal for casual dining. The adjacent dining area comfortably accommodates a larger dining set and hutch, while the living room exudes warmth with a contemporary wall-mounted gas fireplace, creating a cozy yet modern ambiance. Patio doors lead to an impressive 10ft x 48ft concrete patio, complete with gas BBQ and fire bowl hookups. The primary bedroom offers his-and-hers closets and a generous ensuite bathroom with a spacious shower, ample cabinetry, matching quartz countertops, and in-suite laundry. A bright second bedroom, a versatile den, and 3-piece bathroom complete the living space. This condo was built with many upgrades in mind and has plenty of noteworthy features, including a heated double garage with a utility sink and extra insulation, a concrete driveway with parking for two vehicles, in-floor radiant heat throughout, central air conditioning, and a stylish long lasting stone/brick exterior. This lovely condo community is tucked away in quiet area of town yet close enough to all the towns amenities, whether it be a short bike ride downtown or a leisurely stroll to the beach. You will appreciate the pride of ownership that is shown throughout the home and the community. (id:63008)
192 3 Avenue Sw
Arran-Elderslie, Ontario
Where Century Charm Meets Modern Family Living! Step into a timeless century home that offers not only historic character, but also the modern lifestyle today's families dream of. With nearly 2,750 sq. ft. of living space. Inside, you'll find a warm, inviting layout: a formal living and dining room with electric fireplace for cozy evenings, a bright kitchen with island and gas stove for family meals, and a den perfectly tucked away for a quiet reading nook or home office. Upstairs, the oversized primary suite includes a bonus flex space ideal for a nursery, office, or workout area rare versatility in a century home. Three additional bedrooms and two full bathrooms (including a relaxing jet tub and convenient Jack & Jill bath) ensure there is a room for everyone. But what truly sets this home apart is its outdoor living. Step out to your private oasis: a lush, tree-lined yard, a sparkling in-ground pool, gardens, and a covered patio ready for summer barbecues and family gatherings. The two-storey garage with loft offers plenty of storage for pool equipment, hobbies, or even a studio. Set on a larger lot (157 frontage) with lower property taxes than comparable homes, this residence blends heritage charm including original stained glass windows and a covered front porch with modern updates that make everyday living effortless. Located in the heart of Chesley, you're just a short walk to schools, shops, and community amenities, yet able to retreat into your private backyard sanctuary at the end of the day. Why settle for less? This is more than a house its a home designed for living, entertaining, and creating lasting memories. (id:63008)
97 Dorena Crescent
South Bruce Peninsula, Ontario
Situated on a quiet residential street near the Sauble River, this 3+ bedroom, 2.5+ bath home offers exceptional space and great potential for those seeking a comfortable residence with room to evolve. With approximately 2,600 sq ft of finished living space, the home features a fourth bedroom, a 3-piece bath, a recreation room with gas fireplace, a hobby/office room, and a bright four-season atrium on the lower level complete with walk-up access to the backyard. This flexible space is ideal for guests, extended family, or working from home.The home's unique design offers distinct, well-separated living areas that provide both privacy and function, without sacrificing overall flow or comfort. The main level features inviting living, dining, and kitchen spaces, while the atrium stands out as a true highlight offering year-round enjoyment and a seamless connection to the outdoors. Whether you're dining, entertaining, or simply relaxing, this space allows you to take in the natural surroundings while protected from the elements. Outdoors, the backyard is equally inviting, with a garden area, entertainment deck, and fire-pit perfect for gathering with friends and family. A double garage and ample driveway provide everyday convenience.Just a short drive to the beach, close to trails, and on the school bus route, this home offers a well-balanced blend of privacy, utility, and accessibility. Move-in ready and well-maintained, it also presents an opportunity for a cosmetic refresh to further enhance its value and character.Whether you're searching for a year-round residence, a multi-generational home, or a spacious seasonal getaway, this property is ready to meet your needs and grow with you. (id:63008)
830 Yonge Street S
Brockton, Ontario
Welcome to the old biscuit factory! This home has been lovingly maintained by the same family for north of 50 years, and is ready for its new owners to move in and write the next chapter on this beauty. Close to schools, shopping, hospital and parks, this three bedroom/one bathroom home has amazing curb appeal and great bones, just needs the right buyers to come in and make it their own. Definitely worth a look today! (id:63008)
452 Hurontario Street
Collingwood, Ontario
SKI SEASON RENTAL. Detached bungalow. 2 bedrooms & 1 bathroom. Oversized backyard! Walk to downtown Collingwood. Discover this stylish and contemporary home, set in a convenient location. The property boasts numerous updates, including a new kitchen with quartz countertops, modern appliances, upgraded electrical and HVAC, contemporary lighting vand laminate flooring. A separate side entrance provides access to the unfinished basement - a versatile space thats perfect for storage. The massive backyard offers added privacy. Lots of space for your pets and children to roam. This home is ideally located just a few blocks away from Collingwood's vibrant shops, restaurants & picturesque waterfront trails. Paula's Pantry is located next door and Gordon's cafe & food market steps away. ***Short term rental, price quoted is monthly. Minimum term: 3-4 months. Utilities are not included. Damage deposit is required. Seeking a wonderful seasonal tenant to occupy this cozy property. (id:63008)
61 Cranberry Surf Street
Collingwood, Ontario
Dreaming of life by the water? Look no further. This immaculate 3-bedroom, 2-bathroom condo offers a seamless blend of comfort, style, and stunning Georgian Bay views. The bright open-concept layout is flooded with natural light, creating the perfect setting for relaxed living or elegant entertaining.Step outside and you're just moments from the area's best outdoor adventures - from world-class ski resorts to scenic tennis and pickleball courts, and, of course, the sparkling waterfront itself. When it's time to unwind, explore Collingwood's charming shops, restaurants, and nearby Collingwood amenities - all just a short drive away.This home features a one-car attached garage for both parking and storage, offering year-round convenience. Fresh, clean, and move-in ready, it's the perfect opportunity to embrace the quintessential Georgian Bay lifestyle - where adventure meets tranquility.Book your showing today and experience waterfront living at its finest. (id:63008)
456 Mooney Crescent
Orillia, Ontario
Discover your dream home on the coveted Dougall Canal with direct, protected access to Lake Couchiching! This sprawling 4-level backsplit sits at the end of a quiet, family-friendly cul-de-sac in one of Orillia's most sought-after neighbourhoods. Extensively updated with new carpets, fresh paint, and professional landscaping - ready for you to unpack and enjoy! With so many incredible highlights including a bright foyer with easy flow to main living areas, stunning canal views from rear-facing rooms, lower-level walkout and incredible mature trees shading the yard, this property is sure to check all the boxes! An expansive private dock with 15 & 30-amp power for your boat is ready for boating, kayaking, fishing, or sunset relaxation. Minutes from parks, trails, Hwy 11, and downtown Orillia. Your waterfront lifestyle starts here - book your private showing today! (id:63008)
22 Laurier Boulevard
Tiny, Ontario
Move in right away and start enjoying the lifestyle you've been waiting for! Immediate occupancy is available with this charming turnkey raised bungalow in the heart of Tiny Beaches. Offering 3 bedrooms, 2 full bathrooms, and a fully finished basement, this home is ready for you and your family without the wait. The open-concept kitchen and living area is perfect for everyday living, with a seamless walkout to the rear deck where you can soak in the hot tub under the stars. A beautifully landscaped backyard sets the stage for outdoor relaxation or entertaining, surrounded by the natural beauty of this peaceful community. The double car attached garage provides plenty of space for vehicles and storage, while the finished lower level offers room for family gatherings, a home office, or a cozy retreat. Located just a short stroll from the sandy shores of Tiny Beaches, you'll enjoy cottage-country tranquility with the convenience of being only 45 minutes to Barrie and under 2 hours to the GTA. This is your chance to settle in quickly and start making memories in a home and location that truly has it all. (id:63008)
227 Nottawasaga Street
Orillia, Ontario
ATTENTION! Minutes from the beautiful beaches of Lake Simcoe and Lake Couchitching, boating fishing or just relaxing. Geared to the Investors, Contractors or First time Buyers. Upper/Lower Legal Duplex on a large intown lot. Many possibilities with this home, rent it as it is, add an addition, possible secondary suite or for the first time Buyers, live in one unit and rent the other, endless opportunity here. Close to all amenities, shopping, schools, parks, Hospital. Walking distance to Downtown! It's ready to go! (id:63008)
491 Minnesota Street
Collingwood, Ontario
Welcome to 491 Minnesota, a versatile bungalow that offers two separate living spaces, perfect for families, investors, or anyone seeking income potential. The main floor is bright and inviting, with a cozy living room, spacious kitchen, three bedrooms, and a full bath. The primary bedroom enjoys its own private deck overlooking the yard, and convenient main-floor laundry completes the level. The lower level is a self-contained suite with its private entrance from the garage. It features a large family room, second kitchen, full bath, and 1+1 bedrooms, laundry room, ideal for in-laws, extended family, or as a rental unit. Outside, the home sits on a corner lot with mature trees, a detached garage, private driveways, and a generous garden with plenty of space to relax or play. Families will value the local school district, while everyone will love being within walking distance to downtown Collingwood, trails, and Georgian Bay. Blue Mountain and the ski clubs are just a short drive away. This HOME delivers flexibility, comfort, and opportunities, all in one. (id:63008)
174 Mapleside Drive
Wasaga Beach, Ontario
Upgraded 'Anchor' model by Zancor Homes. This beautifully upgraded home features 4 bedrooms and 4 bathrooms. A floor plan that will have you impressed, with 3,311 sq ft and plenty of space for the entire family. The main floor has a separate dining room that has a sizeable butlers pantry with an upgraded built-in wall oven and microwave, stone counter, sink and ample cupboard space. This leads to the open concept kitchen with an abundance of natural light. The kitchen has upgraded stone counters, cabinetry, backsplash, an island, a stainless steel appliance package and a 30" induction cooktop. Main floor also includes a private 11'x11' ft den. Upstairs, the primary bedroom has two walk-in closets, a 5pc ensuite with upgraded counters. The second bedroom has its own private 3pc ensuite and a large walk-in closet. The third and fourth bedroom share a 5pc bathroom with each bedroom having walk-in closets. Laundry is also conveniently located upstairs with upgraded washer, dryer and cabinetry. If you need additional linen storage, there is also a walk-in closet in the hallway. Basement is unfinished and waiting your personal touch. Walking distance to the beach, newly built park, schools and more! (id:63008)
27 Sun Avenue
Dundas, Ontario
Luxury living at its finest! This custom-built bungalow Built by Neven Homes is on a quiet court at the top of Dundas Hill. The Stunning home offers over 2,713 sqft of main floor luxury living plus an additional lower level living space with walk-out , all on a premium landscaped 89.99 ft x 260.14 ft pie-shaped lot. Features soaring ceilings, gleaming hardwood floors, crown moldings, and expansive windows that flood the space with natural light and panoramic views. The open-concept living room, centered around a striking limestone fireplace, creates a warm and inviting space to relax or entertain. Entertainers look no further, host dinners in the spacious dining room or gather around the island in the gourmet kitchen with rich custom cabinetry, granite countertops and stainless steel appliances. Tucked just off the kitchen is a private den/home office, 2-piece bath, and spacious laundry room w/ access to the three car garage, with side-entry doors and street-facing windows for added curb appeal. The bedroom wing includes 3 bedrooms and 2 full baths, including a king-sized primary suite with a walk-in closet and spa-like ensuite featuring heated floors, whirlpool tub, shower, and water closet. The lower-level extents the space with high ceilings, a bright and spacious family room, 3-piece bath, lots of windows and double door walk-out, ideal for an in-law suite as there is existing rough-ins for another full bath and a kitchen in the unfinished area with a ton of potential. Meticulously maintained inside and out with completely updated roof shingles and a/c (2019). Enjoy your own park-like setting with mature pines and space for a future pool . Just minutes to downtown Dundas, shops, restaurants & amenities, Webster’s Falls, Dundas Golf & Country, schools, parks, trails and minutes to the QEW for commuters. (id:63008)
117 Jessie Lee Lane
Waterloo, Ontario
Welcome to 117 Jessie Lee Lane in Waterloo’s sought-after Martin Grove Village — a year-round community offering comfort, convenience, and incredible value. This charming 1974 Northlander trailer has been thoughtfully updated and features 2 bedrooms, 1 full bathroom, and a bonus room perfect for a home office, hobby space, or extra storage. The inviting layout includes a dedicated dining/office area, a sunlit living room wrapped in three walls of windows, and a newly renovated kitchen with modern finishes and plenty of workspace. Set on a desirable pie-shaped corner lot, this property offers added privacy, outdoor space, and the unique feel of a stand-alone home within an established community. Affordable monthly fees, year-round living, and a peaceful location make this the perfect opportunity for downsizers, first-time buyers, or anyone looking for an efficient lifestyle without sacrificing comfort. Move-in ready and priced at $265,000, this is one of Waterloo’s best-kept secrets. (id:63008)
254 West 31st Street Unit# Main
Hamilton, Ontario
ALL UTILITIES INCLUDED!!! Charming & Stylish 3-Bedroom Main Floor for Lease in Desirable Westcliffe. Welcome to your new home in the highly sought-after Westcliffe neighbourhood on Hamilton Mountain! This beautifully updated 3-bedroom, 1-bath main floor unit offers modern living in a serene, family-friendly area. Step inside to find a contemporary kitchen featuring quartz countertops, sleek like-new appliances, and plenty of cabinet space—perfect for everyday living or entertaining. The home boasts luxury vinyl flooring throughout, a modern3-piece bathroom, and a spacious open-concept living and dining area ideal for relaxing or hosting guests. Enjoy the outdoors in the fully fenced backyard with ample space for gardening, play, or simply unwinding. Two handy storage sheds are included for your convenience. The large double driveway provides parking for 4–6 vehicles, making this a rare find in the area. Located just steps from the mountain brow, scenic parks, the Chedoke stairs, and golf courses, this home is perfect for outdoor enthusiasts. You’ll also love the proximity to schools, shops, public transit, and a wide range of amenities—all within walking distance. Quick access to The Linc and Hwy 403 ensures effortless commuting. This is a must-see home that checksall the boxes. Don’t miss your chance. AVAILABLE IMMEDIATLEY! (id:63008)
1379 West Road
Northern Bruce Peninsula, Ontario
Welcome to 1379 West Road, a thoughtfully designed custom home built in 2019, set on a private 2.4-acre lot in Northern Bruce Peninsula. It features 4 bedrooms, 4 bathrooms, and over 2,100sqft. Located just 10 minutes from both the town of Lions Head and Pike Bay area. Step into the welcoming foyer with a built-in storage bench and closet, leading into an open-concept living space. The chefs kitchen features quartz countertops, custom cabinetry, and an island with a built-in appliance lift. The living room boasts a stunning floor-to-ceiling fireplace and doors leading to a large back deck, perfect for entertaining or relaxing. Three of the four spacious bedrooms include private ensuites, ideal for guests, large families or rental opportunities. The oversized attached garage (24ft by 23ft) provides ample space for vehicles, tools, and storage, making it perfect for hobbyists or year-round convenience. Enjoy nearby OFSC snowmobile trails, Bruce Trail hiking access, and easy drives to Tobermory, Bruce Peninsula National Park, and the Grotto. Whether you're looking for a full-time residence or a retreat on the Bruce, this move-in-ready home offers a rare combination of modern design and natural beauty. (id:63008)
55 Duke Street W Unit# 407
Kitchener, Ontario
The opportunity you've been waiting for is finally here! This property is situated in the heart of Kitchener's downtown, providing easy access to City Hall, Google, the tech hub, the LRT, restaurants, shops, and Victoria Park, which hosts a variety of events all year long. This spacious 1 bed/1 bath apartment with city views, first-rate building amenities and easy access to city living makes staying at home more convenient. A communal BBQ area, a rooftop jogging track, an extreme exercise room with a spin machine, outdoor yoga, a dog wash station for your pets, a third-floor sun terrace and many other amenities are just a few of the building's features. (id:63008)
407 - 55 Duke Street W
Kitchener, Ontario
Public:The opportunity you've been waiting for is finally here! This property is situated in the heart of Kitchener's downtown, providing easy access toCity Hall, Google, the tech hub, the LRT, restaurants, shops, and Victoria Park, which hosts a variety of events all year long. This spacious 1bed/1 bath apartment with city views, first-rate building amenities and easy access to city living makes staying at home more convenient. Acommunal BBQ area, a rooftop jogging track, an extreme exercise room with a spin machine, outdoor yoga, a dog wash station for your pets, athird-floor sun terrace and many other amenities are just a few of the building's features. (id:63008)
552 9th Street 'a' Street E
Owen Sound, Ontario
Have you been thinking it's time to right size? Maybe the house feels bigger than you need these days, the stairs aren't as appealing as they used to be, or you just want something low-maintenance and turnkey so you can travel more, worry less, and enjoy a simpler, more comfortable way of living. If that sounds familiar, this beautifully updated townhouse at 552 9th Street A might be exactly the change you've been waiting for. Set in the highly sought-after former OCVI neighbourhood, this is a community known for its curb appeal, friendly residents, and unbeatable central convenience. People genuinely love living here, and you'll feel it as soon as you arrive. Inside, the home has been renovated top to bottom with modern, welcoming finishes. The main floor offers true one-floor living, featuring bright south-facing windows, brand-new vinyl flooring, fresh paint, updated lighting, new hardware, and a refreshed kitchen with crisp white quartz countertops. A spacious laundry room with sink and storage, a mudroom with indoor garage entry, a two-piece bath, a flexible den or office, a full four-piece bathroom, and a quiet primary bedroom tucked at the back of the home complete the level. The oversized skylight brings in an impressive amount of natural light, giving the whole space an airy, open feel. The lower level adds even more versatility with updated vinyl flooring throughout, fresh paint, and a generous family room perfect for guests, hobbies, or movie nights. There's also a three-piece bathroom, an additional bedroom or flex space, and an enormous storage area with the utilities and HRV system. Sliding doors off the dining area lead to a private, low-maintenance backyard where you can unwind without all the upkeep. If you've been looking for a home that's stylish, comfortable, and designed for easy living in this next chapter, this one checks all the boxes. (id:63008)
19 Honeysuckle Crescent
Ancaster, Ontario
Welcome to 19 Honeysuckle Crescent, a meticulously maintained and spacious 4 bedroom brick two-story home offering over 5,000 square feet of luxurious living space. Nestled in the desirable Scenic Drive neighbourhood, this elegant residence is just minutes from shopping, LINC, 403, dining, and more. Impressive Entrance, large foyer with spiral staircases leading to the second and lower levels. French doors open to separate living, dining, and family rooms with beautiful hardwood floors. Bright kitchen and expansive with natural light, skylights, Quartz countertops and backsplash, built-in stainless steel oven, fridge, microwave, Jennair cooktop, oversized island, and eat-in area. Garden doors lead to the upper deck, perfect for outdoor dining and enjoying sunrise views.Four generous bedrooms, including a primary suite with two walk-in closets, a luxurious 6-piece ensuite, and panoramic city views.Office with panoramic windows, loft, and multiple bathrooms including two ensuites and a main bath. Features a workshop, storage rooms, rec-room, cold storage, three-piece bath, and two walkouts to the private backyard with an inground pool. This outstanding home combines comfort, style, and functionality — perfect for family living and entertaining guests. Don't miss the opportunity to make this exceptional property your new home! (id:63008)
40 Bertram Drive
Dundas, Ontario
Discover your private oasis in this beautiful 4+ bedroom, 2.5-bathroom home, proudly owned by one family for the last 60 years. Nestled next to lush green space and backing onto Spencer Creek and the scenic Spencer Creek Trail, this property offers the ultimate blend of tranquility and urban convenience. The spacious layout provides ample room for families. Enjoy peaceful views and direct access to the conservation lands, perfect for outdoor enthusiasts and nature lovers. The sunroom invites relaxation and offers a serene space to unwind while enjoying the views. Located just a 15-minute walk from McMaster University and McMaster Hospital, this home is ideal for students and professionals alike. The home boasts a fully fenced yard, an inviting side patio with access to the garage. You'll be close to shopping, dining, and all urban amenities while still enjoying the serene feel of this sought-after neighborhood. An exceptional opportunity in a coveted location, this property offers a rare combination of seclusion and accessibility. Thoughtfully maintained, it features a newer roof, furnace, and air conditioning system, along with a professionally waterproofed basement. A distinguished residence awaits discerning new owners to tailor it to their vision. (id:63008)
161 Victoria Street S
Kitchener, Ontario
Discover an exceptional opportunity in the heart of downtown Kitchener. This fully redeveloped mixed-use property blends modern functionality with timeless character, offering the perfect setup to live, work, or invest. Once a traditional duplex, the building has been completely reimagined from the ground up with professional oversight and city approvals. The result is a bright, contemporary space featuring two levels of commercial use and a stunning two-storey residential loft above-ideal for an owner-occupier or as a fully leased investment. Located along one of the city's fastest-developing corridors, 161 Victoria Street South is surrounded by major new developments including One Victoria, Garment Street, The Glovebox and One Hundred Condos. With thousands of residents and professionals within walking distance, excellent transit connections, and steady year-round foot traffic, this location positions any business-or future redevelopment-for long-term success. Whether you're seeking a live/work lifestyle, steady rental income, or a strategic hold in a rapidly growing area, this property checks every box. Thoughtful design, strong curb appeal, and an unbeatable downtown address make 161 Victoria Street South a standout investment in one of Canada's most dynamic markets. Don't miss your chance to own a turn-key building with exceptional flexibility and future potential-schedule your viewing today. (id:63008)
191 Green Vista Drive
Cambridge, Ontario
Welcome to this beautifully updated 2-storey home in desirable North Galt, offering style, comfort, and privacy with no rear neighbours. Featuring a double car garage, a walkout basement, and a stunning inground heated pool, this property is perfect for families and entertainers alike. Step inside to find a bright and inviting layout with numerous updates throughout. The kitchen was refaced in 2024, blending modern finishes with functional design. The basement (2023) provides extra living space ideal for a family room, gym, or home office, while the laundry room and pool liner were both updated in 2023 for added convenience and peace of mind. Enjoy outdoor living on the spacious deck (2020) overlooking the private backyard oasis, complete with a waterfall feature (2020) and heated inground pool (pump 2019). Additional upgrades include a new water heater (2024), windows and front door (2020). Located close to excellent schools, parks, and commuter routes, this home offers the perfect blend of modern updates and family-friendly living in one of Galt’s most sought-after neighbourhoods. Minutes to the highway. Don't miss out! (id:63008)
144 Trout Lane
Tiny, Ontario
There's a certain feeling you get when you arrive in Tiny Township.The sound of the wind moving through the trees. The quiet roads. The steady, calming rhythm of Georgian Bay just a short walk away. Life slows down here in the best way.This raised bungalow sits on a spacious, private lot - the kind of property where mornings start with coffee on the deck and evenings end under the stars. Inside, the home is bright and welcoming, with an easy main-floor flow that feels instantly comfortable. Two bedrooms on the main level offer convenience and simplicity, while the lower level adds a third bedroom and cozy living space - perfect for guests, family visits, or simply spreading out.The single-car garage has inside entry, so groceries and winter mornings stay effortless. Natural gas heat and municipal water mean year-round comfort and peace of mind. And whether this becomes your full-time home or your four-season cottage retreat, it has everything needed to settle in and stay awhile.It's close enough to Barrie and Midland for work, errands, and everyday life - yet just far enough that the pace shifts the moment you turn into the driveway. Trails, beaches, and hidden shoreline lookouts become part of your daily rhythm. Neighbours wave. Sunsets stop you mid-conversation. And weekends feel different when you live somewhere that feels like a getaway.If you've been looking for a place that feels like a fresh start - calm, comfortable, and connected to nature - you may have just found it.Welcome home to Tiny Township.Where life is simpler. And somehow, richer. (id:63008)
31 Baise Avenue
Northern Bruce Peninsula, Ontario
Nice 2.8 acre building lot - close to amenities in the village of Tobermory. Property is located in a private and tranquil setting; there is a circular driveway already installed. Property is mostly treed with a small bit of clearing. Property is located on a year round municipal road with hydro and telephone along the roadside. If you enjoy boating, the marina is just a short drive away. If you enjoy nature and hiking, the Grotto is nearby, and there is a beautiful sand beach at Singing Sands just a few kilometers away. Property measures 300 feet along the roadside and is 407 feet deep. The boundaries of the property are clearly marked. Taxes: $319.00. Feel free to reach out to the Municipality for additional information for permits such as building, septic, etc, at 519-793-3522 ext 226 and reference roll number 410968000338010. There is some wetlands at the back of the property. (id:63008)

