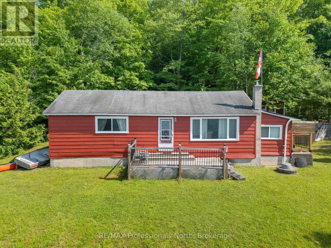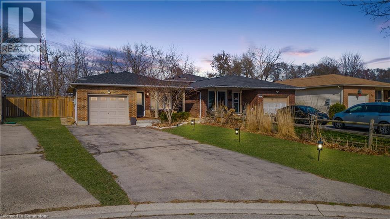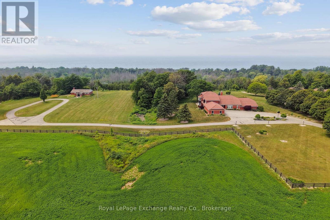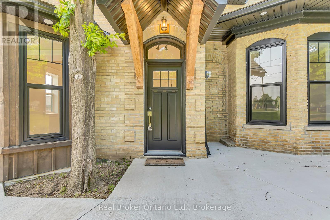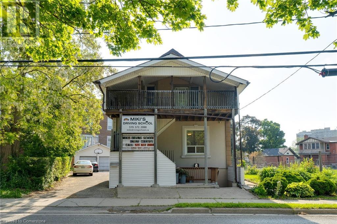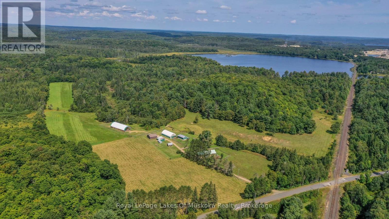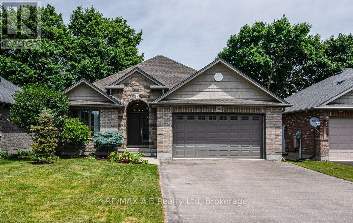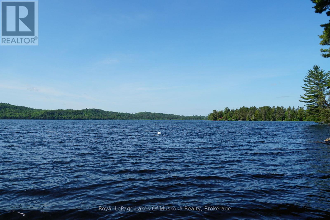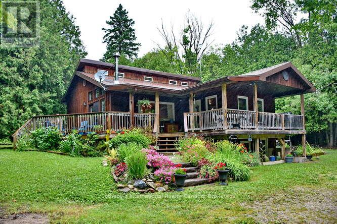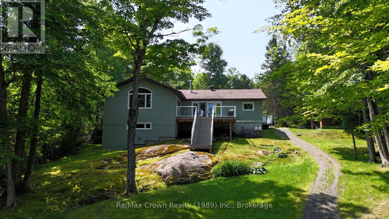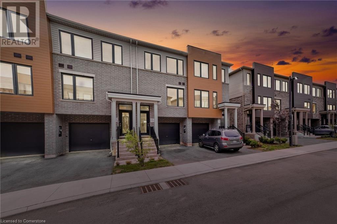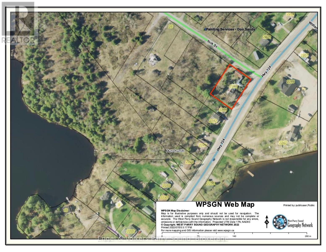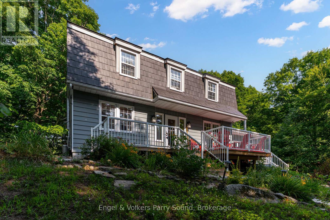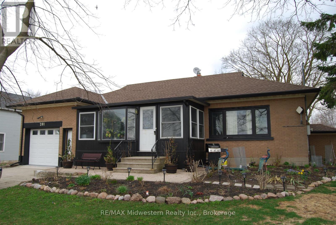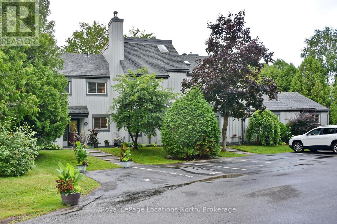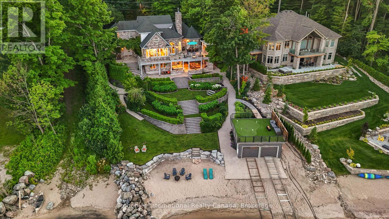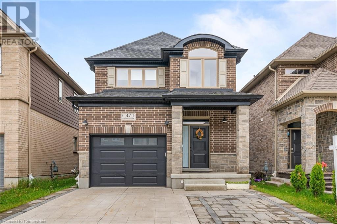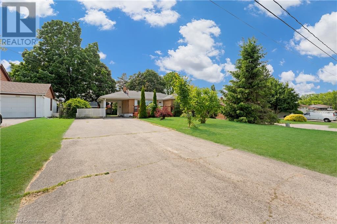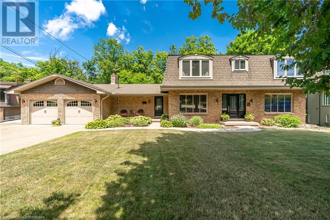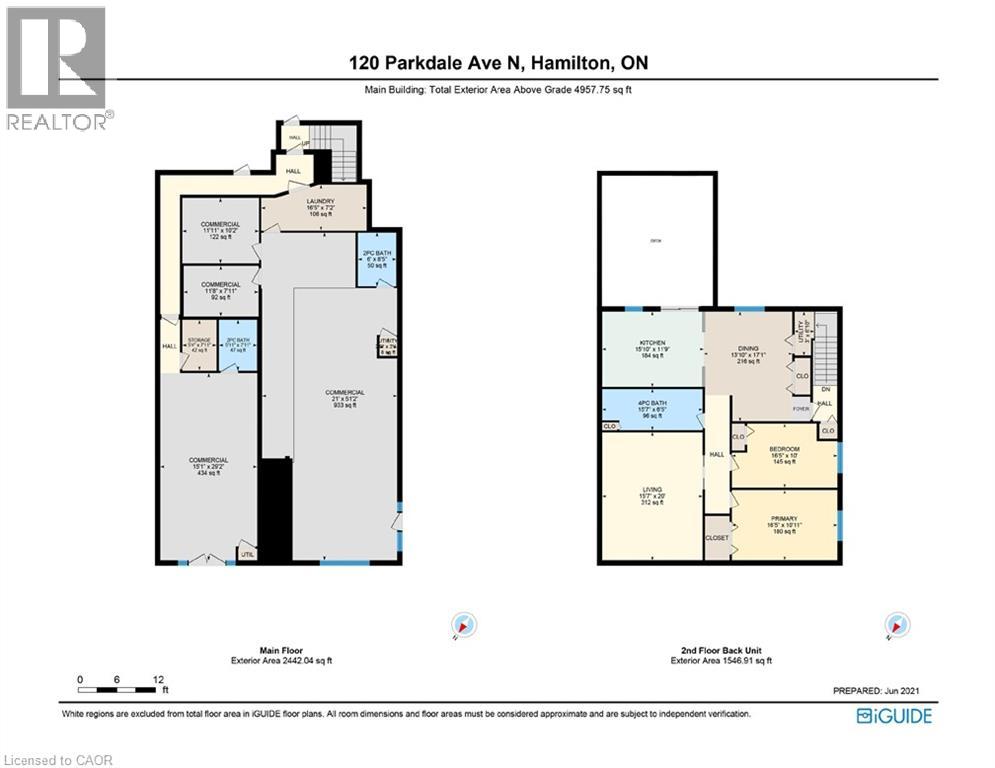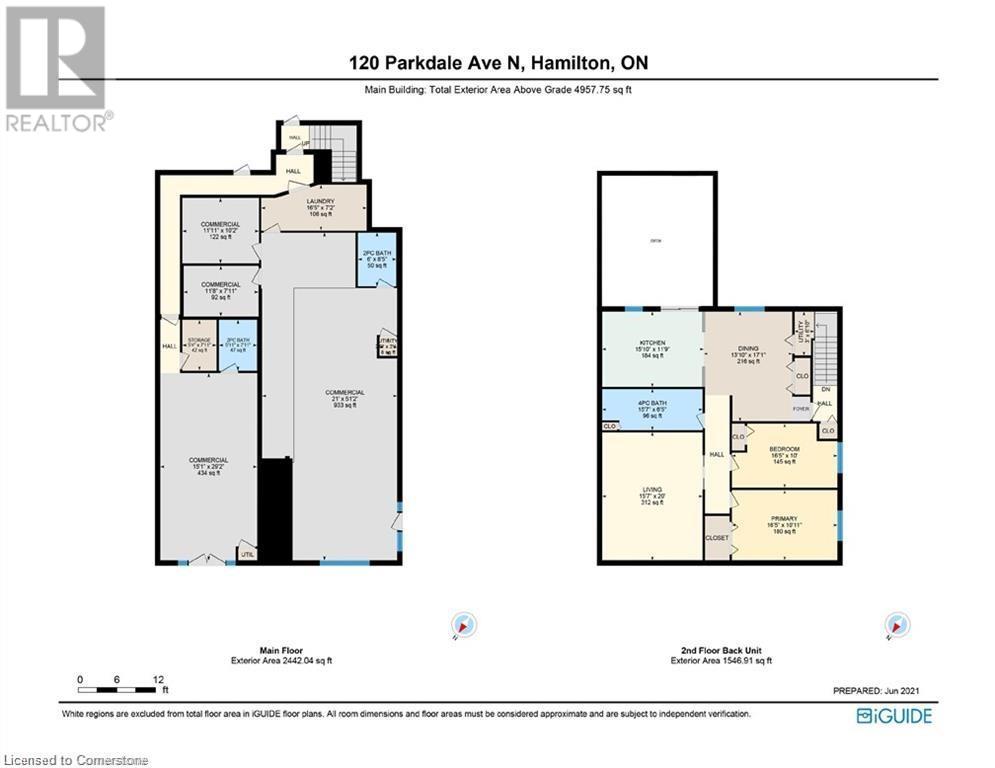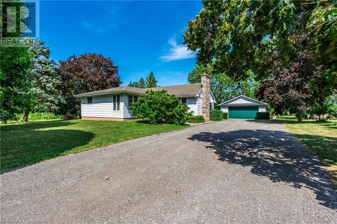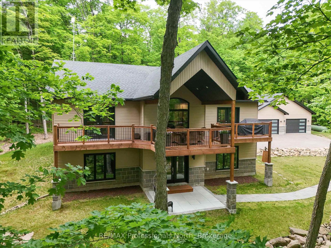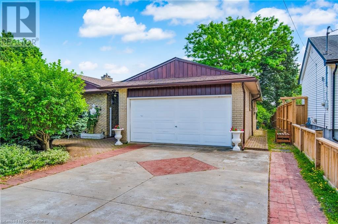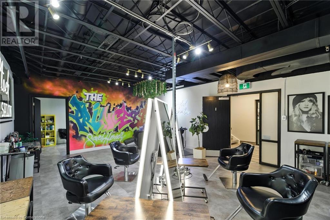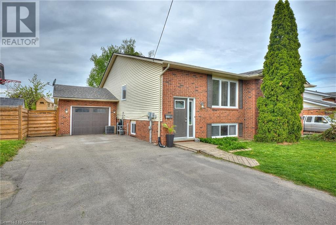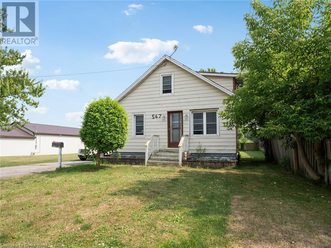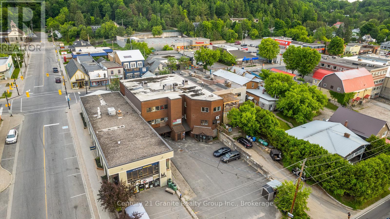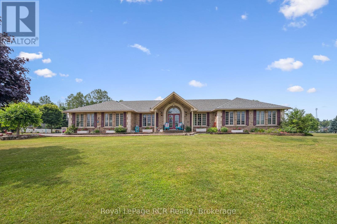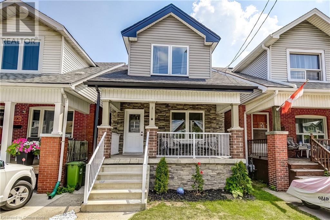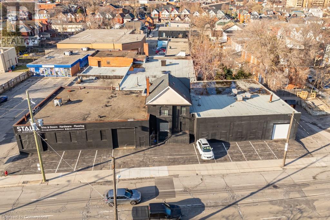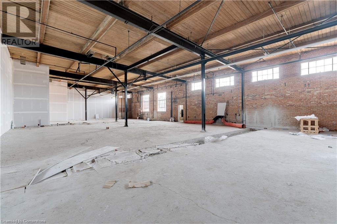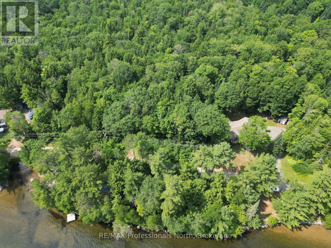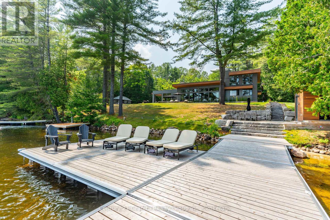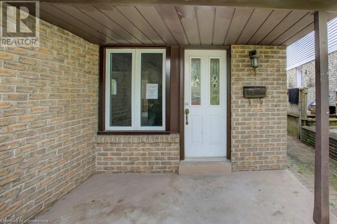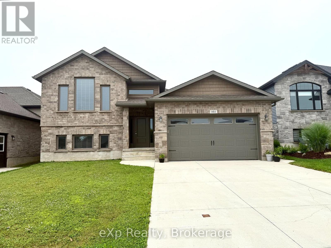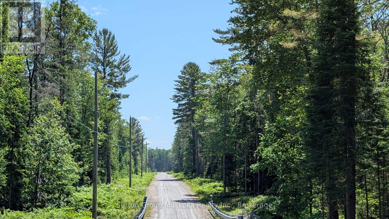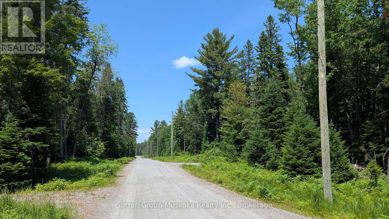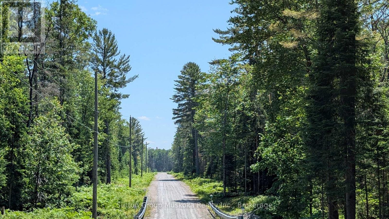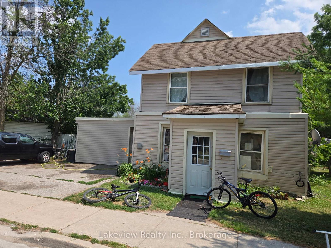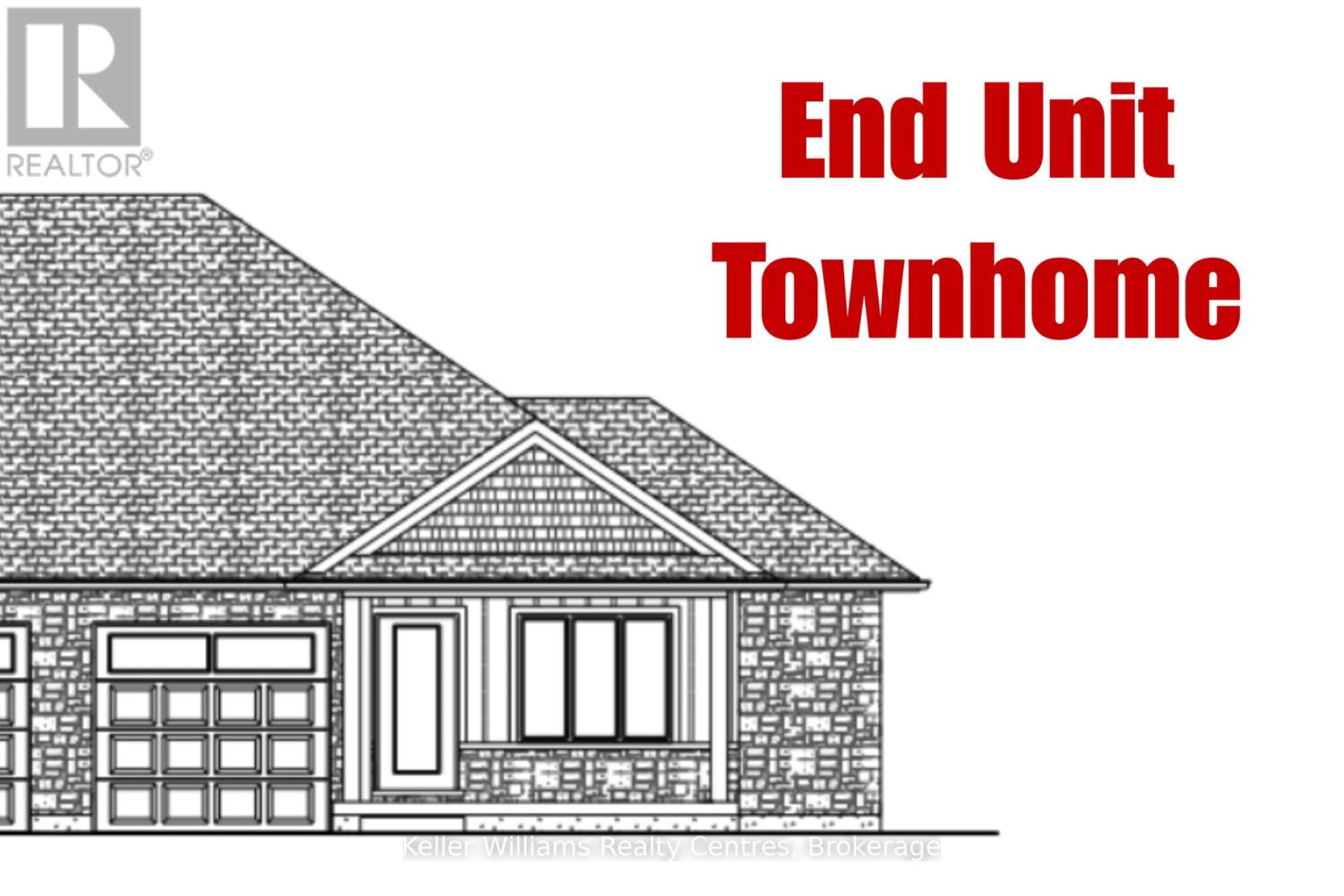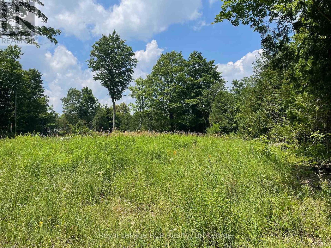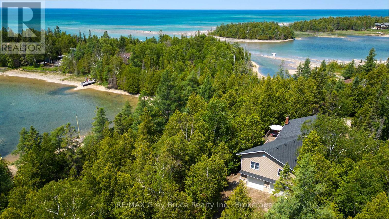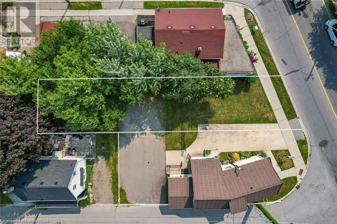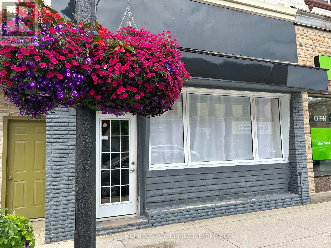1020 Gordonier Lake Road
Bracebridge, Ontario
Opportunity Awaits on Peaceful Spring-Fed Gordonier Lake and just Minutes from Bracebridge! Welcome to this cherished, original family-owned four-season cottage/home on the tranquil shores of Gordonier Lake a quiet, spring-fed gem with only seven other cottages on the lake, ensuring peaceful enjoyment without the worry of overcrowding or heavy boat traffic. Located just minutes from all the amenities of Bracebridge, this 3-bedroom, 1-bathroom property offers unlimited potential for personal use, extended family enjoyment, or as a fantastic investment opportunity. Significant updates in 2024 include brand new floor joists and new energy-efficient windows, enhancing both the comfort and long-term durability of the property. A new high efficiency propane furnace installed in 2020 keeps the home cozy year-round, making it truly four-season ready.The open-concept main living space features a large bank of windows that frame lake views and offer a seamless walk-out to the deck perfect for relaxing, entertaining, or simply soaking in the natural surroundings. All bedrooms include closets for ample storage, and the bright entrance/sunroom also overlooks the lake, adding a cheerful bonus space. With northwest exposure, a flat level lot, excellent docking, and access to a shared swim platform, the lake is ideal for paddling, kayaking, fishing, and unwinding in nature. Lateral privacy is excellentyou can't see your neighbours, but you'll enjoy the quiet comfort of knowing someone is nearby.A detached garage and storage shed complete the package, providing room for all your water toys and cottage essentials. This is the perfect place to begin your next chapter and create unforgettable Muskoka memories .Don't miss your chance to own a slice of Muskoka serenity, Gordonier Lake is calling! (id:63008)
84 Sandra Crescent
Grimsby, Ontario
Tucked away on a quiet cul-de-sac in a friendly Grimsby neighbourhood (where kids can actually play in the street!), this 4-bedroom back split is hiding a delightful secret. It's not just a home; it's almost two homes in one! Imagine the possibilities with a beautifully updated in-law suite, complete with its own entrance and a gorgeous, modern kitchen. Upstairs, you'll find another stunning kitchen, perfect for the head chef of the house. This home is sprinkled with charming details, from coffered ceilings in the dining room (fancy, right?) to elegant wainscoting in the primary bedroom and a skylight that makes another bedroom feel like a sun-drenched oasis. And when the snow starts to fall, gather around the cozy wood-burning fireplace in the lower level — it's the perfect spot for hot cocoa and movie nights. Recent updates, including a brand new furnace (2024), roof (2020), A/C (2022), and stylish touches throughout (2023), mean you can just move in and start making memories. (id:63008)
248/250 Bruce Road 23 Road
Kincardine, Ontario
DREAM! This custom-built Oke Woodsmith estate sitting on private 9.5 acres with breathtaking panoramic views of Lake Huron just minutes from town, multiple laneway access & stunning landscaping & rural feels surrounding the home. The home offers 5 spacious bedrooms & 4 bathrooms, loaded with features you have to see to believe. You enter through a grand foyer that leads into a bright and open living/dining area with vaulted ceilings & a super energy-efficient ceramic heating system called a Kachelofen. The updated eat-in kitchen boasts stainless steel appliances and granite countertops, perfect for cooking & entertaining. On the other side of the home, another large family room is centred around the stone fireplace. The main floor bedroom suite includes a large ensuite and private access to the indoor heated pool/spa space. Speaking of the pool, this is a true highlight! Overlooking the famous Lake Huron sunsets & featuring a built-in swim current system, climate control via a Dectron unit, sauna, and a convenient two-piece bathroom. Upstairs, you'll find three generously sized bedrooms & full bathroom. Travel down to the lower level to find your own wine cellar, games and recreation room, additional guest room and loads of storage. The whole house is heated & cooled using two ground source geothermal units, alongside the Kachelofen & Dectron systems. Additional features include an ICF foundation, Cement Tiled Roof, Pella windows, exterior copper accents, irrigation system, solid wood interior doors, landscaping lighting & lampposts, multiple breathtaking asphalt laneway access and sooo much more. Additionally, a beautifully renovated 1,300sf Second Home/Guesthouse with 3 bedrooms & 2 bathrooms, heated & cooled with a ductless wall unit as well as a wood fireplace. Properties like this don't come around often and could make an excellent wedding venue, spa retreat or whatever else you can imagine. A chance to own one of Kincardine's true real estate masterpieces. (id:63008)
16 Hillcrest Street W
South Bruce, Ontario
Welcome to 16 Hillcrest St W in Teeswater - a beautifully updated 2-bedroom, 2-bathroom home where small-town charm meets modern comfort. Nestled on a quiet street, this home features a timeless yellow brick exterior, new limestone-silled windows, and a welcoming wrap-around concrete porch. Inside, natural light pours through brand-new windows, highlighting the open-concept living and dining areas with maple hardwood floors and crisp white trim. The custom kitchen is a showstopper, complete with quartz countertops, new appliances, ample cabinetry, and workspace designed to inspire any home chef. Upstairs, the serene primary suite includes a walk-in closet and a private laundry closet, while the second bedroom offers flexible use as a guest room, office, or den. The 3-piece bath showcases a quartz vanity and spa-like finishes, complemented by a convenient main-floor powder room. The lower-level workroom - with garage door access - is ideal for hobbies or storage. Step outside to a spacious wrap-around deck overlooking a lush yard that extends to the picturesque Teeswater River. Additional features include a 2-car attached garage, updated exterior and garage doors, soffit, fascia, eaves, solid wood interior doors with Weiser hardware, and modernized electrical and plumbing systems. This move-in-ready gem blends peace, style, and practicality - your perfect escape awaits. (id:63008)
151 Lancaster Street E
Kitchener, Ontario
An exceptional opportunity awaits in the heart of Central Frederick! Now falling under the City of Kitchener’s Strategic Growth Area (SGA 2) zoning, this property is perfectly positioned for both immediate potential and long-term value. Designated as a Mid-Rise Growth Zone, SGA 2 zoning allows for buildings up to 8 storeys in height and supports a diverse mix of residential and commercial uses, making this an ideal site for investors, developers, and visionary end users alike. This property is already a legal duplex with separate hydro meters, offering immediate income-generating potential. Whether you're looking to live in one unit and rent out the other, or lease both for passive income, the options are flexible and financially rewarding. The progressive zoning removes minimum parking requirements, encourages intensification, and provides flexibility for substantial additions or full redevelopment. With a 10 storey multi-unit mixed-use building expected to be constructed next door, the opportunities here are truly endless. Whether you’re looking to expand, repurpose, or build new, this property offers unmatched versatility in one of Kitchener’s most dynamic and connected neighbourhoods. Or perhaps you and your family are searching for a move-in ready, turnkey home that’s centrally located near everything you could possibly need: restaurants, parks, transit, schools, the expressway, Downtown Kitchener, and more. This property blends strong investment potential with everyday convenience, making it a rare find in today’s market. Don’t miss your chance to be part of the city’s exciting growth vision. This is your opportunity to plant roots, grow your portfolio, or both. (id:63008)
214 North Lancelot Road
Huntsville, Ontario
Breathtaking picturesque hobby farm or working livestock farm, you choose. Previous owner had cows, horses, pigs and chickens and current owner had a small cattle farm...and of course a donkey. The creek on the property takes you into Siding Lake by canoe or kayak and there is a dock to sit by the water. This property boasts a spectacular waterfall in the spring and early summer. Trails throughout over your lovely little creek (new bridge in 2023). Square timber log home is 3 bedrooms, 2 bathrooms and walk out basement and an attached carport. If you are needing a larger home, there is plenty of room to add on. Outbuildings include hay barn 100' x 40', Super Structure Pack Barn 60' x 30' with cement floors, cement feed mangers from one end to the other, heated office inside with water supply and heated water bowl, little barn built in 1985, 2 horse stalls and a chicken coop 30' x 20', building for tractors etc. The historic little shed currently used as a wood shed has been shored up and created a lovely vista over your 25 acres of fenced pasture. This property is one of a kind and is located only 10 minutes from the vibrant and growing year round community of Huntsville and a few minutes drive to Highway 11 access. Owners heat primarily with wood but there is a newer forced air propane furnace, fiber optics to be installed in spring of 2025, and all of the amenities you crave close by. The home and all outbuildings are nestled well back from this quiet year round road and school bus route. (id:63008)
9424 Shoveller Drive
Niagara Falls, Ontario
Welcome to 9424 Shoveller Drive, a beautifully maintained 3-bed, 2-bath bungalow in the desirable Fernwood Estates community of Niagara Falls. This all-brick home features a bright open-concept layout with vaulted ceilings, a cozy gas fireplace, and a stylish kitchen with dark cabinetry and a centre island. Enjoy easy walkouts to a fully fenced, landscaped backyard—perfect for kids, pets, or relaxing summer evenings. The spacious unfinished basement offers endless potential for added living space. Steps to parks, schools, shopping, restaurants, and quick highway access, this family-friendly neighbourhood offers outstanding value and convenience. (id:63008)
86 Jacob Street W
East Zorra-Tavistock, Ontario
Welcome to 86 Jacob St W in the charming town of Tavistock! This beautifully maintained 3-bedroom, 2-bathroom bungalow is not to be missed. Situated on a premium lot backing onto farmland and located directly across from a park, this home offers both privacy and a wonderful setting. Inside, you'll find a bright, open-concept main floor featuring lovely vaulted ceilings, a stunning fireplace, and a spacious kitchen overlooking the farmland. The kitchen boasts granite countertops, a large peninsula, and stainless steel appliances. The primary bedroom includes a generous walk-in closet, while a bright front bedroom showcases a striking accent wall, adding unique character. Additional features include main floor laundry and a large double-car garage for added convenience. The recently finished basement expands the living space with a large rec room, a beautifully finished bathroom, and a spacious spare bedroom all combining to make this move-in-ready home the perfect choice in a quiet, family-friendly Tavistock neighbourhood. (id:63008)
1173 Lake Of Two Rivers
Unorganized Townships, Ontario
Attention Lovers of Algonquin Park: Experience the peace and tranquility of Algonquin Park with all the comforts of home in this impeccably maintained and fully furnished cottage on Lake of Two Rivers. Nestled among giant 100-year-old white pines framing the vista and affording privacy to the property. This 1.3 acre level lot is located close to the water's edge and gently slopes towards the 208 feet of pristine sandy hard bottom shoreline with deep water at the end of the dock. This lake has excellent fishing, swimming and boating (restricted to 20hp). With 767 sqft of living space, a 266 ft detached garage, its one of only a few cottages in Algonquin Park accessible by road. Featuring 2 bedrooms, 1 bathroom w/shower, laundry and walk-out to side yard. Equipped with a high-efficiency Valcourt wood-burning stone fireplace, baseboard heat, hydro and a UV and sediment water filtration system. Close to communities of Dwight, Dorset, Huntsville and Whitney. This is an Algonquin Park Leasehold. Don't miss this opportunity. (id:63008)
447085 Tenth Concession
Grey Highlands, Ontario
The Perfect Get-Away for Ski Season! This cute 2+1 bedroom seasonal lease home is nestled amidst the natural beauty of a mixed forest, neighbouring 400 acres of conservation land and is within walking distance to Lake Eugenia. Very private setting and a perfect weekend retreat for those who enjoy the great outdoors. Large front veranda and wrap around deck with hot tub are excellent for entertaining. Inside you will find open concept living room and kitchen with marble counter island and hardwood floors, formal dining room with an abundance of natural light. On the upper level you will find a bathroom and 2 bedrooms including master with walk-out to the deck and just steps from the hot tub. Main level has wood burning stove. Downstairs is a family/music room , third bedroom, laundry room and walk-out. Outside is a small shed with workshop. An excellent property just minutes from the beautiful Beaver Valley with its glorious colours, the Bruce Trail, the river and ski hills. Perfect ski season retreat for the Beaver Valley ski club. Book your showing today. (id:63008)
583724 Sideroad 60
Chatsworth, Ontario
Escape to nature without sacrificing comfort. Set on 10 private acres in desirable Holland Centre, this impeccably built 2-bedroom, 2-bathroom bungalow offers over 2,100 square feet of luxurious, single-level living. Constructed in 2020 by a custom home builder for personal use, the quality is evident in every detail-engineered oak flooring, Italian porcelain tile, designer fixtures (Brizo, Kohler, Hansgrohe), high-end lighting, and built-in Klipsch ceiling speakers throughout. The chef-inspired kitchen features premium appliances, a central island, and a 10' peninsula-perfect for entertaining while enjoying views of the forest. In-floor radiant heating, triple-pane windows, R34 walls, R70 attic insulation, and a 50-year roof ensure year-round comfort and efficiency. Starlink high-speed internet keeps you connected. Outdoors, relax in the hot tub, entertain in the courtyard, or unwind beside the lovely ground-fed, aerated pond-a peaceful focal point that offers tranquil water views in summer and skating in the winter. The landscaped gardens, cobblestone drive, wooded trails, and firepit make this a true four-season retreat. Wildlife is abundant, and the property includes space for guests with trailer or tent parking near the pond. Enjoy the peace and privacy of rural living with the convenience of nearby amenities: 12 minutes to Markdale (with new hospital and school), 35 minutes to Owen Sound and Blue Mountain, and just over an hour from Highway 9. Whether you're looking for a full-time residence or a weekend escape, this home delivers exceptional quality, comfort, and a rare connection to nature. (id:63008)
108 Murphy Drive
Parry Sound Remote Area, Ontario
Experience the perfect blend of luxury and nature in this beautifully maintained 3-bedroom, 3-bathroom waterfront home/cottage on the serene shores of Jacks Lake. The open-concept living area features a custom kitchen W/quartz countertops, B/I appliances, & a spacious center island. Large windows offer spectacular lake views, while the living & dining spaces boast custom B/I cabinetry, wide plank flooring, & a cozy wood stove. Step through garden doors onto a generous 20'x13'6 composite deck, ideal for entertaining or relaxing while overlooking the lake & your private surroundings.The primary bedroom offers vaulted ceilings, his & hers closets, stunning lake views, & a 4-piece ensuite w/heated tile flooring. Two additional bedrooms, a full 4-piece bath, & a convenient 2-piece laundry room complete the main floor. The unfinished lower level provides ample space for a workshop & includes a W/O to the side lot. The well-treed, landscaped lot gently slopes to the water, where you'll find a 22'x14' guest bunkie/sauna W/shower facilities. Enjoy lounging by the lake or on the impressive 56' x 8' floating dock system, taking in the tranquil surroundings & the crown land across the water. A handy woodshed keeps your firewood dry & accessible for the cozy wood stove. The property features a family-friendly shoreline with gently sloping access to the lake, perfect for swimming & water activities. The GenerLink ensures you're prepared for any power outages & the Starlink satellite internet keeps you connected. Located in an unorganized township, you'll benefit from lower property taxes and greater flexibility in land use & development. Jacks Lake is renowned for its exceptional fishing, offering a variety of species such as black crappie, walleye, and smallmouth bass. A 32' x 30' insulated and heated garage with 100-amp service completes this exceptional package, offering everything you need for year-round enjoyment. (id:63008)
29 Radison Lane
Hamilton, Ontario
This stunning, brand-new three-storey condo has never been lived in and offers modern living at its finest. Featuring 3 spacious bedrooms and 3 bathrooms, including a luxurious ensuite, this home boasts stylish finishes throughout—laminate flooring, ceramic tiles, and hard surface countertops. The kitchen comes complete with all-new appliances, and every level is fully finished for maximum comfort and functionality. Ideally located close to all amenities, this incredible opportunity won't last long! (id:63008)
2246 Highway 124
Whitestone, Ontario
Prime opportunity to own a commercial double corner lot in the heart of Dunchurch, formerly the Dragon Cafe. High traffic/high visibility. Current C1 zoning supports residential and commercial use including but not limited to B&Bs, retail, workshops, restaurants, fuel supply, animal hospital, funeral home, office, hotel/tavern, clinic, lodge, car sales & more. Walking distance to LCBO, General Store, Restaurant, Library, Church, Marina,Community Centre, Town Office, Boat Launch & Minutes to Whitestone Lake. The possibilities are endless in Dunchurch and the journey is yours to create. (id:63008)
6 Harmony Lane
Parry Sound, Ontario
Rare Commercial Waterfront Opportunity in Parry Sound - Harmony Outdoor Inn. A truly rare opportunity to acquire Parry Sound's only waterfront hospitality retreat or use personally for your own private oasis! This well-established and highly rated business sits on 14.16 acres of commercially zoned waterfront land, boasting nearly 500 feet of shoreline on the scenic Seguin River and surrounded by tranquil forest trails. Minutes from the downtown core, yet immersed in nature, this unique property offers an unparalleled fusion of seclusion and convenience. Zoned for six guest suites and up to ten campsites or tourist accommodation units (up to 500 SF each), the property presents a tremendous opportunity for a visionary entrepreneur or outdoor enthusiast seeking to grow an already thriving enterprise. The main house features three bedrooms, further sleeping accommodations in the lower level, and inviting open concept common living and dining spaces. Two wood burning fireplaces on the main floor and lower level. A thoughtfully designed Pavilion anchors the property, offering guests, friends & family a communal hub for dining, working remotely, or relaxing after a day of adventure. Seven glamping-style campsites are already in place, each outfitted with eco-conscious, chemical-free composting outhouses. At the waters edge, guests enjoy a sandy beach, dock, yoga platform, fire-pit and serene riverfront vistas ideal for kayaking, canoeing, stand-up paddle-boarding, or simply unwinding by the water. In the winter, the experience transforms with snowshoeing, skating, and cozy fireside moments, offering four-season revenue potential. This is a once-in-a-generation offering; a fully zoned, turnkey hospitality retreat or personal oasis. All within moments of Parry Sound's vibrant shops, restaurants, and hospital, with direct highway access. A premier investment and lifestyle opportunity unlike any other in the region. (id:63008)
281 Elora Street S
Minto, Ontario
Three bedroom brick bungalow with attached garage and paved driveway, on landscaped corner lot. Main level has kitchen, livingroom, 4 pc and 2 pc bathrooms, and sunroom. Unfinished basement with 2 pc bath has lots of possibilities for rec room and downstairs bedrooms. Electrical updated in 2011, roof/soffits/eaves replaced in 2012 and Kitchen redone in 2017. Move in ready!! (id:63008)
401 - 12 Dawson Drive
Collingwood, Ontario
Welcome to this private oasis found in the popular Living Stone Resort area (Formerly Cranberry Resort). This huge end unit, 3 Bedroom, 2 Bath, townhome was recently renovated with many upgrades throughout. Enter to a large open concept space, starting with a newly renovated kitchen with breakfast peninsula which all overlooks the large living room with gas fireplace and a huge dining room. There is a large pantry/laundry room just off of the kitchen for ample storage as well. Continue on through the large sliding doors to a huge deck and very private backyard for entertaining your family and friends. The quiet, serene view has an abundance of trees and gardens. The pathway leading to the golf course runs directly behind this property allowing you to take casual strolls along the many trails or enjoy your favorite beverages and food on the largest outdoor deck in Collingwood just a short walk to golf course clubhouse. Moving upstairs you will find an enormous Primary Bedroom which runs the entire width of the back of the condo with a stunningly renovated ensuite bathroom. The rest of the upstairs offers 2 more very spacious bedrooms and the main 4 piece bath, which also has been beautifully upgraded. Spend your days hiking and biking this area right outside your front door. The famous Blue Mountain Village and Ski Resort is a short 10 minute drive. Explore Collingwood's historic downtown which is only 5 minutes away and offers all the dining, shopping, and entertaining venues that you need. Public Transit also runs right outside the condo for your convenience. This is the lifestyle that you have always dreamed of and deserve!! Please call today for a showing!!! (id:63008)
29 Mcarthur Drive
Penetanguishene, Ontario
Perched majestically on Midland Point, this magnificent 4-bedroom, 5.5-bathroom estate commands 99 feet of pristine private Georgian Bay shoreline, offering an unparalleled canvas of panoramic water views and inspiring sunrises. Spanning 4,200 sq ft, this impeccably updated residence embodies sophisticated waterfront living. A culinary masterpiece awaits in the gourmet kitchen, featuring professional-grade appliances and a sprawling island, all designed to maximize the breathtaking bay vistas. Convenience meets luxury with a main floor primary suite and dedicated laundry. The expansive main deck is an entertainer's paradise, boasting an outdoor kitchen, a unique retractable garage door, and crystal-clear Invisirail for unobstructed views. The lower walk-out level transforms into a world of leisure, complete with a dedicated billiards room, an impressive office/library, a family room warmed by a fireplace, a private fitness area, and an exquisite wine cellar. Step directly from here into a covered three-season sanctuary, featuring a crackling wood fireplace and a bubbling hot tub. Enhancing this exceptional property are a contemporary 600+ sq ft street-front office with a 4-piece bath, ideal for remote work or a home business, and a charming 1-bedroom, 2-bathroom guest house, offering a cozy retreat with its own wood-burning fireplace. The waterfront truly defines this property, with a natural sandy beach, a welcoming fire pit, and a double dry boathouse equipped with a rail system for two vessels and a private dock. Above the boathouse, a private putting green offers a unique opportunity to refine your short game while soaking in the stellar views of the private beach and Midland Bay. As you arrive, meticulously manicured perennial gardens unfold, creating a serene, park-like drive that leads to the heart of this extraordinary home. (id:63008)
47 Pondcliffe Drive
Kitchener, Ontario
Welcome to this stunning 2-storey home in the prestigious Doon South neighbourhood, offering over 2,300 sq. ft. of beautifully finished living space that blends custom craftsmanship with modern elegance. From the moment you enter, you're greeted by oversized marble-look tiles and a bright, spacious layout featuring engineered hardwood floors, soaring 9’ ceilings, and an open-concept design perfect for family living and entertaining. The chef’s kitchen boasts full-height custom cabinetry, quartz countertops, a walk-in pantry, timeless subway tile backsplash, and a full 2020 stainless steel KitchenAid appliance package. Oversized 8’ patio doors lead to a fully sodded and fenced backyard with space for a future deck, garden, or play area. Upstairs, enjoy the convenience of second-floor laundry and three sun-filled bedrooms with blackout window coverings, including a luxurious primary suite with a spa-inspired ensuite featuring a glass walk-in shower and rainfall head. The unfinished basement with a 2-piece washroom rough-in offers excellent potential for future development. Additional features include central A/C, water softener, humidifier, and a stamped concrete/paver stone 3-car driveway. Ideally located just minutes from Hwy 401, this quality Ridgeview home is a rare opportunity where luxury, comfort, and location come together seamlessly. (id:63008)
293 King George Road
Brantford, Ontario
Welcome to this spacious 5-bedroom, 2-bath bungalow situated on an impressive 74x159 ft lot, offering privacy, space, and income potential. Just minutes to Walmart, Zehrs, banks, the cinema, and other major amenities, this home is ideally located for convenience and lifestyle. With a separate entrance to a fully equipped basement apartment—featuring its own kitchen and laundry—this property offers over $4,000/month in rental potential ($2,500 upstairs + $1,500 downstairs). Enjoy 8+ parking spaces and a massive backyard surrounded by mature trees, creating a peaceful, nature-filled retreat right in the city. Whether you’re looking for a multi-family setup, a solid investment property, or space for extended family, this home checks all the boxes. (id:63008)
3 Maple Drive
Stoney Creek, Ontario
Welcome to your dream retreat nestled on over one acre on the prestigeous plateau of Stoney Creek. Perfectly positioned on a quiet court, this beautifully updated home offers panoramic views of Lake Ontario and the Toronto Skyline in winter with summer foliage providing privacy all summer. Breathtaking by day, magical by night! Extensively renovated in 2018, this residence combines timeless elegance with modern luxury. Every room is designed to capture the natural beauty of the setting, offering stunning views from every window. The spacious, light filled interior features high end finishes, custom millwork and thoughtful details throughout. Enjoy luxurious convenience with a gourmet kitchen, spa-inspired bathrooms and open concept living areas that flow effortlessly for entertaining or quiet family living. Step outside to expansive grounds surrounded by nature, the perfect setting for outdoor gatherings. This rare opprtunity blends natural beauty, luxury and location. Just minutes from all amenities, top-rated schools and easy highway access. Come experience the lifestyle you've been dreaming of! Survey and Floor Plans in supplements. (id:63008)
120 Parkdale Avenue N
Hamilton, Ontario
4900 square ft on 2 floors, C5 Zoning Community Shopping and Residential. Great high traffic location. Solid Concrete block walls and concrete core slab ceiling. Presently used as two commercial units on main floor plus two residential apartments on 2nd floor, plus double car garage. Parking for ten plus cars. Excellent high visibility location on busy street. Tenants pay all utilities. 4 electric meters, 4 gas meters, 4 water meters, 4 furnaces, 4 Air conditioners, 4 hot water tanks. Asphalt shingle replaced 2020. Multiple entrances. Vendor take back mortgage available to qualified buyers with 50% down payment. HOW CAN YOU MAKE MONEY WITH THIS BUILDING!!! (id:63008)
120 Parkdale Avenue N
Hamilton, Ontario
4900 square feet on 2 floors, C5 Zoning Community Shopping and Residential. Great high traffic location. High quality- Solid CONCRETE block walls and CONCRETE core slab ceiling. Presently used as two commercial units on main floor plus two residential apartments on 2nd floor, plus double car garage. Parking for ten plus cars. Excellent high visibility location on busy street. Tenants pay all utilities. 4 electric meters, 4 gas meters, 4 water meters, 4 furnaces, 4 Air conditioners, 4 hot water tanks. Multiple entrances. HOW CAN YOU MAKE MONEY WITH THIS BUILDING?? Vendor take back mortgage available to qualified buyers with 50% down payment. (id:63008)
3460 Garner Road
Niagara Falls, Ontario
Discover a rare opportunity to own a beautifully renovated bungalow on an extraordinary lot offering the best of both worlds — peaceful country-like living and easy access to city amenities. Set on a massive 105.93 x 863 ft lot, this 1,584 sq ft home is perfect for families seeking space to grow, play, and unwind, while also offering exciting potential for investors and developers with severance or future development in mind. The rear half of the lot is zoned agricultural, opening doors for hobby farming, outbuildings, or the option to sell separately. Step inside and feel right at home in the bright, modern interior. Fully renovated in 2019, this home features a stylish open-concept kitchen with stainless steel appliances, updated countertops, and views of the expansive backyard. With four spacious bedrooms and two full bathrooms — including a spa-like 5-piece bath with double vanity and soaker tub — there's room for everyone to enjoy. Outside, the possibilities are endless. The oversized 21x28 insulated double garage offers room for vehicles, tools, or toys and includes a separate electrical panel and auto garage door openers. A bonus 16x14 workshop with a side entrance and roll-up door is perfect for hobbies, home business storage, or creative space. The over 1,500 sq ft basement with 7.5 ft ceilings is unfinished and ready for your vision — rec room, home gym, extra bedrooms, or multi-generational living. Whether you're a growing family looking for land and lifestyle, or a visionary eyeing future potential, this property is a rare gem. All within minutes of schools, shopping, and highway access. A true must-see! (id:63008)
1333 Walker Lake Drive
Lake Of Bays, Ontario
This stunning 4 YEAR new home designed for comfort and luxury, offering Muskoka living at its best with breathtaking views and access to Walker Lake, almost 6 acres of hardwood with exceptional privacy.This thoughtfully crafted 4-bedroom, 3-bathroom residence boasts elegant architecture and premium finishes, making it the perfect retreat for family living and entertaining for large groups with all the comfort for enjoyable gatherings. Just 12 minutes from Huntsville, with nearby Hidden Valley ski hill, Club Link golf courses, Limberlost Reserve, Algonquin Park, and shopping in the historic town of Huntsville. This 4-year-old build features a spacious open-concept living area, seamlessly connecting the living room, dining space, and kitchen. The kitchen is equipped with premium Bosch and KitchenAid appliances, an expansive island with bar fridge. Enjoy the warmth and character of beautiful Maple hardwood floors, harvested in Quebec, that flow throughout the upper level. Tucked away on a quiet dead-end road with no neighbours on either side, this property offers unbeatable privacy on 5.8 acres on trails. Step outside to the patio stone terrace, where a cozy gazebo, fireplace, create the perfect spot for gatherings or quiet evenings under the stars. Take a dip in the luxurious fiberglass pool/spa, designed to seat12, plenty of deck space for lounging.This home offers a dedicated wellness room on the lower level, with a dry-type sauna for two, exercise equipment included, and complete with LED-wall mounted TV. In addition there is an office/den facing the lake, filled with natural light and afternoon sun, providing an inspiring workspace with breathtaking views. Detached large 1000 sq ft, 3-bay insulated garage, with bonus attached carport. Experience the charm, comfort, and privacy of 1333 Walker Lake Drive. Schedule your private showing today and see why this property is so special!! (id:63008)
348 Barrick Road
Port Colborne, Ontario
Tucked away in a quiet, established neighborhood of Port Colborne, this one-of-a-kind property offers the perfect balance of space, privacy, and flexibility—just minutes from the shores of Lake Erie. Thoughtfully designed and proudly owned by the same family since its construction, this home stands apart with a completely self-contained in-law suite. With its own private entrance, full kitchen, bedroom, and living room, it’s ideal for extended family, guests, or even rental potential. The main home features 4 generously sized bedrooms and 2 full bathrooms, creating a welcoming environment for both everyday living and entertaining. A bright sunroom offers a peaceful spot to unwind, while the large, private backyard—bordered with no rear neighbors—provides a quiet outdoor retreat perfect for barbecues, kids’ play, or simply enjoying nature. A wide concrete driveway offers ample parking for family and visitors. Just a short drive to Lake Erie, this home offers easy access to beaches, scenic trails, and all the charm of rural living. (id:63008)
690 Belmont Avenue W Unit# 102
Kitchener, Ontario
Exciting opportunity to own a thriving hair salon in a prime location! This well-established business comes fully equipped with everything you need to continue its success. The Salon features 4 styling stations and 2 washing stations. This turnkey operation boasts a stylish and inviting atmosphere, perfect for attracting a loyal clientele. Don't miss your chance to step into a exhilarating business opportunity with all the essentials in place (id:63008)
1044 Main Street
Port Dover, Ontario
The perfect family home in the fun and friendly town of Port Dover! Check out this well maintained two storey, four bedroom, 2 bathroom home with finished basement in a great location - close to amenities and the beach! Offering 1880 square feet above grade with updated laminte/vinyl flooring throughout, the main level features a large living room with brigh front window, dining are with great ptio door walk out to nice rear deck and fenced yard. Nice kitchen with clean white cabinetry and stainless steel appliances - back door to the yard. Two piece bath and main level laundry room complete this level. Upstairs offers four bedrooms, as well as an updated five piece bath. Basement os a great space for teenagers/children to hang out - includes a family room with pot lighting, and vinyl floors, a bedroom as well the utility/storage/laundry room. Natural gas forced air furnace, central air, owned hot water tank, vinyl windows and asphalt roof shingles replaced in 2020 - no worries for years to come here! Quaint front porch to relax and enjoy the bustle on Friday the 13th - or any night of the week! Port Dover has lots of great amenities including the beach, many restaurants, and shopping - as well as parks, schools and walking trails. Make the move to small town living! (id:63008)
3958 23rd Street
Vineland, Ontario
Entertainers dream in the heart of Vineland. Raised bungalow, with over 2000 SQ ft of finished living space. 2 bedroom, 2 bath, completely open concept main floor allows for easy addition of 2 more bedrooms if required. Oversized windows in lower level, lots of natural sunlight throughout. Corner lot, fully fenced yard, pool, treehouse, sandbox for the kids. Newer roof, windows/doors, deck and fence. Ultimate man cave in the oversized garage, parking for 6 cars. Tons of upgrades, freshly painted throughout, turn key move in ready. Nearby to top rated schools, wineries, restaurants and shopping. (id:63008)
567 Killaly St Street E
Port Colborne, Ontario
IF COUNTRY LIVING IS CALLING BUT THE FUNDS ARE TIGHT - THIS CUTE PROPERTY MIGHT BE JUST WHAT YOU HAVE BEEN LOOKING FOR. LOADED WITH POTENTIAL FOR THE COUNTRY BUYER ON A BUDGET, COULD BE AN IDEAL INVESTMENT PROPERTY TO FIX UP AND FLIP OR LOOK INTO PROPERTY DEVELOPMENT POTENTIAL WITH THE DOUBLE LOT FRONTAGE YOU COULD ENTERTAIN THE IDEAL OF LARGE ADDITION OR EVEN POSSIBLE SEVERANCE (BUYER TO COMPLETE DUE DILIGENCE WITH THE CITY REGARDING ALLOWABLE USES), 2 BEDROOMS WITH POSSIBLE 3RD, MAIN FLOOR BATH, FULL UNSPOILED BASEMENT, DETACHED GARAGE, LOADS OF PARKING, EASY ACCESS TO TOWN YET LOTS OF ELBOW ROOM WITH NO REAR NEIGHBOURS CURRENTLY. DEEP AND WIDE PROPERTY PROVIDES LOADS OF ROOM FOR OUTDOOR WORK AND PLAY. (id:63008)
1&2 - 50 York Street
Dysart Et Al, Ontario
Heres your chance to own a well-established gym and a large commercial space right in the heart of Haliburton. This 4,800 sq ft unit already has multiple businesses renting, bringing in solid income with room to grow even more. Whether you're looking to run your own fitness space or invest in a busy downtown property with great potential, this ones worth a look. (id:63008)
2 Murray Way
Minto, Ontario
Move Right In. Welcome to 2 Murray Way. This 3 + 2 bedroom, 4 bath home checks all the boxes. Also includes a 24' X 32' Workshop. Beautiful Gardens. Don't Miss this one. (id:63008)
88 Rosslyn Avenue N
Hamilton, Ontario
Beautifully updated and modern single family home. Completely redone from top to bottom, open concept main floor, finished basement with full bath, cathedral ceiling bedrooms and gorgeous master bath upstairs. Just move in and enjoy the central downtown location in a great neighborhood, close to Ti-Cat Stadium, Gage Park, shopping, schools and highway access. This is a complete turn key home with nothing left to do but enjoy. Book your viewing today as this one is ready to go. (id:63008)
525 Wilson Street
Hamilton, Ontario
Prime Downtown opportunity! Discover the perfect blend of space, location and potential at 525 Wilson Street. This 22,680 sq. ft. property, featuring approximately 20,000 sq. ft. of warehouse and 1,452 sq. ft. of office space, is a rare find in Hamilton's bustling downtown core. Zoned L-MR-2 Planned Development, this site offers boundless opportunities for redevelopment. Positioned just 350 meters from the future LRT stop, the property ensures exceptional connectivity and adds significant value for future growth. The site includes 15 parking spaces, a 16' clearance height and impressive frontage of approximately 198', making it a standout asset in a neighbourhood experiencing revitalization. Join the wave of innovation and development transforming this vibrant area. (id:63008)
111 Sherwood Drive Unit# 8
Brantford, Ontario
3778 SQUARE FEET OF RETAIL SPACE AVAILABLE IN BRANTFORD'S BUSTLING, CORDAGE HERITAGE DISTRICT. Be amongst thriving businesses such as: The Rope Factory Event Hall, Kardia Ninjas, Spool Takeout, Sassy Britches Brewing Co., Mon Bijou Bride, Cake and Crumb-- the list goes on! Located in a prime location of Brantford and close to public transit, highway access, etc. Tons of parking, and flexible zoning! *UNDER NEW MANAGEMENT (id:63008)
0 Halls Lake Road
Algonquin Highlands, Ontario
Discover the potential of this scenic vacant lot in Algonquin Highlands, offering just under half an acre of space and approximately 100 feet of frontage. Located directly across the road from beautiful Halls Lake, you'll enjoy easy access to the water without the waterfront taxes. With lake access nearby, its the perfect spot for launching a kayak, taking a swim, or simply soaking in the peaceful surroundings. Just 10 minutes away, Carnarvon offers convenient amenities including local restaurants and the LCBO. Ideally situated between Minden and Haliburton, you're within easy reach of grocery stores, hardware shops, dining, and other essential services. Whether you're planning to build a year-round home or a seasonal getaway, this lot offers the best of both worlds: nature and convenience, all in the heart of cottage country. (id:63008)
1085 Grace Road
Minden Hills, Ontario
Escape to Pure Luxury on sought-after Soyers Lake, part of Haliburton's scenic 5-lake chain, where modern comfort embraces classic cottage living with breathtaking sunrises! Year-round exquisitely updated & thoughtfully designed 4 bedroom, 4 bath waterfront cottage/home with approximately 4000sqft of living space, 2 acres, over 300 of pristine waterfront and gorgeous lake views. Step inside to discover quality custom finishes and a bright, spacious living space where large windows capture breathtaking lake views throughout. Here, you'll find warm walnut finishes throughout, high ceilings & recent top-quality upgrades enhancing both style & functionality while ensuring year-round enjoyment. The main level features a spectacular, custom kitchen made for entertaining family/guests with a walkout to an inviting seasonal room; a generous living room with lake views, wood burning fireplace, retracting media screen & electric window coverings compliment warm finishes; 2 bedrooms w/3 pc ensuites; and mudroom (all on radiant in-floor heating) & ceiling speakers in the LR, Kitchen & Patio area. Upstairs offers 2 further bedrooms w/3 pc ensuites. The lower level includes a Family Room, laundry room & utility rooms. The level lakeside boasts a BBQ patio for dining alfresco and a welcoming firepit patio for memorable bonfires & stargazing. Water fun begins with two large Naylor docking systems to accommodate all the boats/watersports. Deep off the docks, but the shallow entry sandy beach is perfect for all ages. As a bonus, enjoy a tranquil waterfront sauna & hot tub, especially after a match on the Pickle Ball court. A spacious original log cabin is perfect for storage or an indoor games area. Granite walkways & landscaping and towering trees. The beautifully asphalt paved driveway offers a smooth drive in and ample parking for all the guests. Generac Generator for the entire cottage/home. Close to local amenities/events & trails. See Schedule for list of all improvements. (id:63008)
36 Fox Run
Barrie, Ontario
Opportunity to enter the market with this 3-bedroom, 2-storey home. Offering approximately 1,900 sq ft of finished living space, including a finished walkout basement. Located on a 125 ft deep lot backing onto a treed parkette, there are no rear neighbours. Interior has been freshly painted. Roof replaced in 2017. The main floor includes a large eat-in kitchen, living and dining areas, and a spacious foyer. Upstairs are three well-sized bedrooms and a full bathroom. The primary bedroom includes a walk-in closet and a separate vanity sink. (id:63008)
161 17th Ave A
Hanover, Ontario
Welcome to this well-maintained raised bungalow, ideally situated on a sought-after residential street in Hanover. Offering five bedrooms and three full bathrooms, this four-year-old home provides ample space for families of all sizes. The main level features a bright, open-concept layout with hardwood floors throughout the living room, dining area, and kitchen. Patio doors lead from the dining space to the deck - perfect for entertaining or relaxing outdoors. The primary suite includes a walk-in closet and 3-piece ensuite, while two additional bedrooms and another bath complete this floor. The fully finished lower level offers two more bedrooms, a third full bathroom, and a generous family room with plenty of natural light. A separate staircase from the garage provides convenient access to the basement. Additional highlights include an attached garage, concrete driveway, and a fully fenced backyard - ready for kids, pets, or private enjoyment. This move-in ready home is a fantastic opportunity in a desirable neighbourhood. (id:63008)
Lot 10 Crimson Lane
Huntsville, Ontario
Premium residential building lot located on Crimson Lane in the highly desired village of Port Sydney, Muskoka. The hamlet of Port Sydney sits on the shores of Mary Lake, which include is part of a chain of lakes with over 40 miles of boating. The lot is only minutes away from a beautiful sand beach and boat launch on Mary Lake, where there is great swimming and boating. Other features in the area include North Granite Ridge Golf Course, which is less than a minute away, shopping, easy access to Hwy 11, and both towns of Huntsville and Bracebridge, among others. Services to this lot include economical natural gas for heating, Cogeco cable, Lakeland high-speed fibre optic, and hydro. This 1-acre lot is level with a cleared building site and driveway, plus the lot includes a new drilled well - these items will save you thousands of dollars when building! Crimson Lane is a private year-round dead-end road, adding to your privacy; annual year-round maintenance is $819.41 per lot. Call for additional info. This is a newly created lot - taxes/assessment to be determined. HST is included in the asking price. A great location for your new home! Don't have a builder? Not familiar with the building process? We work with an experienced custom home builder who is familiar with the development. Build this year or hold for the future. (id:63008)
Lot 11 Crimson Lane
Huntsville, Ontario
Premium residential building lot located on Crimson Lane in the highly desired village of Port Sydney, Muskoka. The hamlet of Port Sydney sits on the shores of Mary Lake, which include is part of a chain of lakes with over 40 miles of boating. The lot is only minutes away from a beautiful sand beach and boat launch on Mary Lake, where there is great swimming and boating. Other features in the area include North Granite Ridge Golf Course, which is less than a minute away, shopping, easy access to Hwy 11, and both towns of Huntsville and Bracebridge, among others. Services to this lot include economical natural gas for heating, Cogeco cable, Lakeland high-speed fibre optic, and hydro. This 1.5-acre lot is level with a cleared building site and driveway, plus the lot includes a new drilled well - these items will save you thousands of dollars when building! Crimson Lane is a private year-round dead-end road, adding to your privacy; annual year-round maintenance is $819.41 per lot. Call for additional info. This is a newly created lot - taxes/assessment to be determined. HST is included in the asking price. A great location for your new home! Don't have a builder? Not familiar with the building process? We work with an experienced custom home builder who is familiar with the development. Build this year or hold for the future. (id:63008)
Lot 17 Crimson Lane
Huntsville, Ontario
Premium residential building lot located on Crimson Lane in the highly desired village of Port Sydney, Muskoka. The hamlet of Port Sydney sits on the shores of Mary Lake, which include is part of a chain of lakes with over 40 miles of boating. The lot is only minutes away from a beautiful sand beach and boat launch on Mary Lake, where there is great swimming and boating. Other features in the area include North Granite Ridge Golf Course, which is less than a minute away, shopping, easy access to Hwy 11, and both towns of Huntsville and Bracebridge, among others. Services to this lot include economical natural gas for heating, Cogeco cable, Lakeland high-speed fibre optic, and hydro. This 1-acre lot is level with a cleared building site and driveway, plus the lot includes a new drilled well - these items will save you thousands of dollars when building! Crimson Lane is a private year-round dead-end road, adding to your privacy; annual year-round maintenance is $819.41 per lot. Call for additional info. This is a newly created lot - taxes/assessment to be determined. HST is included in the asking price. A great location for your new home! Don't have a builder? Not familiar with the building process? We work with an experienced custom home builder who is familiar with the development. Build this year or hold for the future. (id:63008)
159 Barrie Road E
Orillia, Ontario
Welcome to 159 Barrie Road now a legal duplex in the heart of central Orillia! This spacious 5-bedroom, 2,121 sq ft home offers versatility as a single-family residence or income-generating duplex. Featuring two full 4-piece bathrooms, two kitchens, and a thoughtful layout with 3 bedrooms on the main level and 2 upstairs alongside a generous great room, this home is ideal for multi-generational living, investors, or those seeking live/rent updated 200-amp electrical service Updated plumbing Energy-efficient windows Just bring your personal design touch to make it your own.The attached single garage has been transformed into a fully insulated bedroom and sitting room with patio doors leading to private deck with newer vinyl click floors. Out back, enjoy the 12 x 20 heated and wired workshop with loft ,an ideal man cave, studio, or small business workspace.The fully fenced backyard offers privacy, mature trees, and plenty of room to relax or entertain. Sitting on a massive 79 x 213 lot, the property holds excellent future development potential (buyer to verify with City).Located just steps from the new Orillia Recreation Centre, walking trails, schools, and shops, this location combines high visibility with walkable convenience. The daily road exposure offers a great opportunity for entrepreneurs to operate a home-based business with built-in visibility. Parking for up to 4 vehicles completes the package. Whether you are a family seeking space and flexibility, an investor looking for multi-stream income, or an entrepreneur ready to build your dream live/work setup159 Barrie Rd delivers (id:63008)
772 18th Street
Hanover, Ontario
Step into quality and comfort with this beautifully built end unit townhome by Candue Homes, located in the Saugeen Cedar Heights West Subdivision. Offering 1,275 sq ft of modern living space, this 3-bedroom home features a spacious primary suite with a walk-in closet and 3-piece ensuite.The open-concept kitchen includes a large island with breakfast bar, flowing seamlessly into the bright living room, where patio doors lead to your covered deck perfect for relaxing or entertaining. Enjoy the added space of a finished basement, with a rec room, home office/bedroom and 4 piece bathroom. As an end unit, you'll love the extra natural light and 57' of lot frontage. (id:63008)
00000 Penny Lane
Grey Highlands, Ontario
Lake Eugenia - Deeded Access to the Waterfront is included with this 100' x 200' building lot. With mature trees at the back and along the property boundaries, the site has been cleared and is ready for your building plans. Consider the attached suggested plans which would nicely compliment this property with a walkout lower level. Other building packages and pricing available. Located on a private road just a short walk to the Lake, 30 minutes to Collingwood, 20 minutes to Beaver Valley Ski Club (private), 10 minutes to Flesherton. (id:63008)
7 Purgatory Road
Northern Bruce Peninsula, Ontario
DOUBLE-WIDE WATERFRONT PROPERTY! Spacious four bedroom, two bathroom, 2,000sqft home or cottage PLUS oversized double car garage and workshop room! Expansive 165ft of Lake Huron shoreline in a protected bay! New addition in 2008 which includes the double car garage, utility room, storage room, two bedrooms, and bathroom. New septic system 2008. Nearly all windows and doors are 2008 or newer. New drilled well 2013. New roof shingles in 2023. Forced air propane furnace ~2014. SO MANY UPDATES! Seamless indoor-outdoor flow with multiple lower-level walkout areas and upper-level wrap-around deck, perfect for savouring your morning coffee with Lake Huron views. As you step inside you are greeted with cathedral ceilings and an abundance of natural light. Open concept kitchen, dining, and living room makes it ideal for entertaining friends and family, complemented by a cozy propane fireplace! Upstairs has four great sized bedrooms, and two bathrooms - primary bedroom is a whopping 20ft by 12.5ft with 10ft tall ceilings and walk-in closet! Downstairs you'll find a generous sized recreation room, double-car attached garage, storage rooms, and a spacious 21ft by 11ft "workshop" room, perfect for all your tools and/or hobbies. Outside you have a true abundance of privacy with this rare double-wide lot! You even have your own private pond as you enter the property. Take a stroll down to the water's edge where you have over 600sqft of deck space and a dock! Additionally, there is also a stone patio area with a fire-pit right on the shoreline. The protected bay and dug-out channel offer excellent swimming opportunities and an ideal spot to moor your boat. Your dream of waterfront living awaits! (id:63008)
147 Welland Avenue
St. Catharines, Ontario
Another Exciting Opportunity! Rare C1 Commercial Land for Sale in Downtown St. Catharines! Prime Location | High Visibility | Development Plans Submitted Located in the vibrant heart of St. Catharines, this C1-zoned commercial property offers exceptional investment and development potential. The zoning allows for a wide range of commercial uses, making it ideal for retail, dining, office spaces and more. Development plans have already been submitted to the city, proposing the construction of four commercial units. Zoning: C1 – Commercial Core High Traffic Exposure & Excellent Visibility Flexible Development Options with Strong Future Potential Ideal for Owner Users or Investors. Don’t miss out on this rare opportunity! (id:63008)
336 Durham Street E
Brockton, Ontario
Are you seeking the perfect location for your next business venture? Look no further! As you step into this bright and airy 650 sq. ft. space, the warm ambiance invites customers and clients alike to experience your business in a welcoming environment ideally situated in bustling heart of Walkerton. Available August 1, this renovated and versatile space offering a myriad of possibilities, is currently set up in 3 rooms but can be tailored to suit your unique needs. Benefit from high foot traffic and excellent visibility surrounded by local shops, cafes, and community amenities. Basement space is included as well as 4 Pc bath, deck and 1 parking space. $1200/month + HST with electricity paid by the tenant. Don't miss out on this remarkable space. Arrange a viewing today to envision how your business can flourish. (id:63008)

