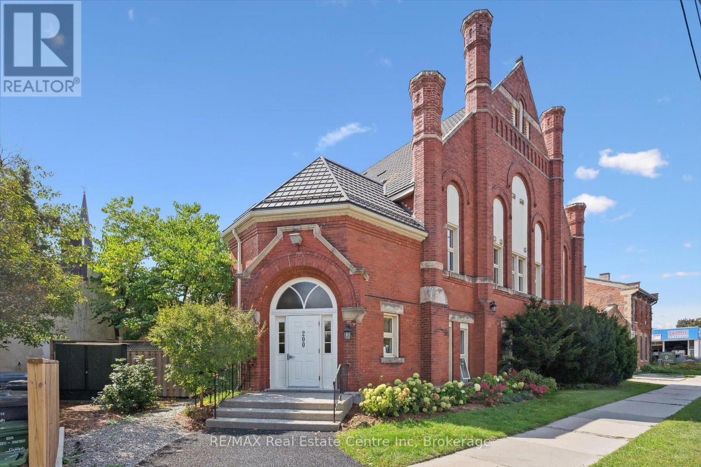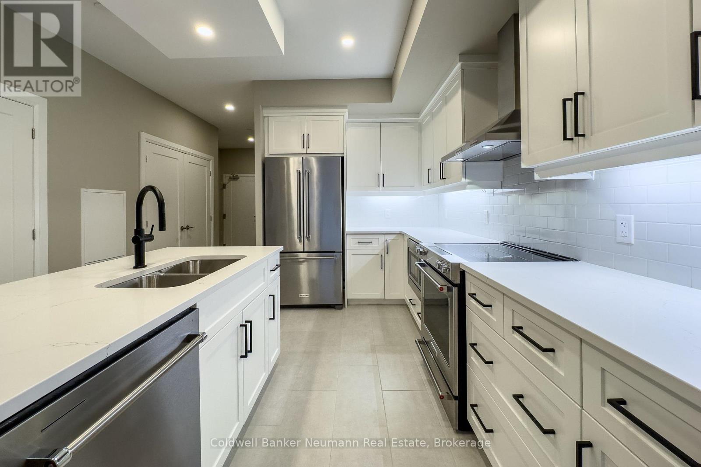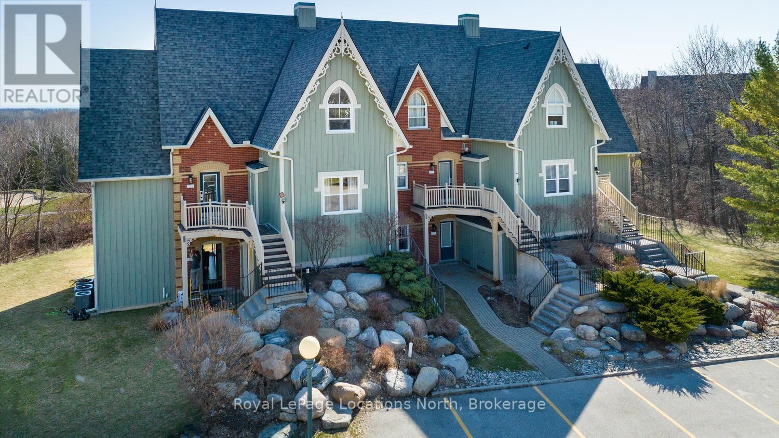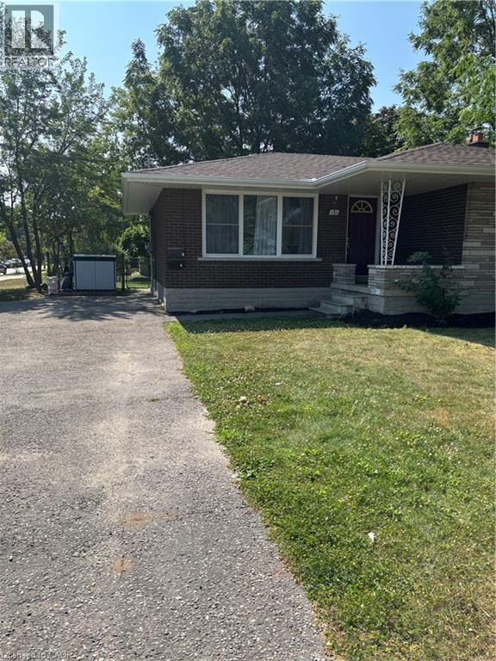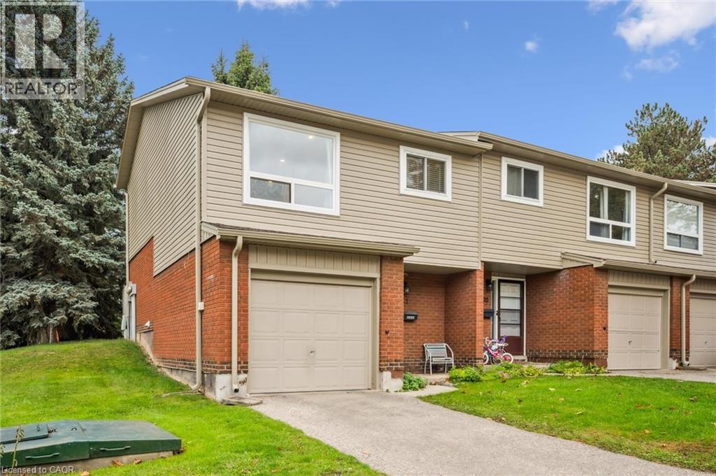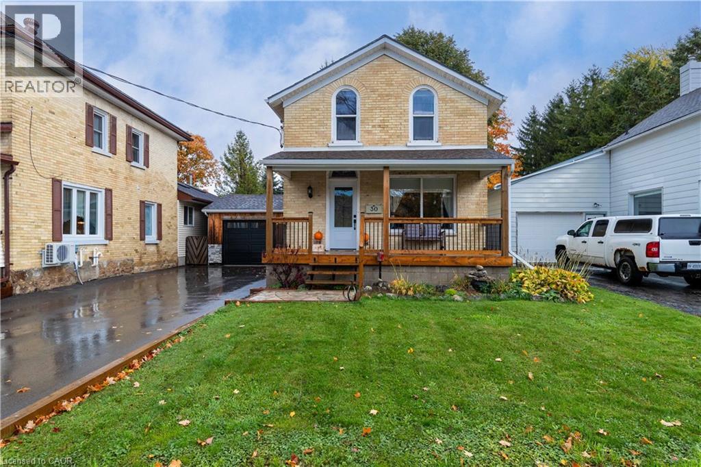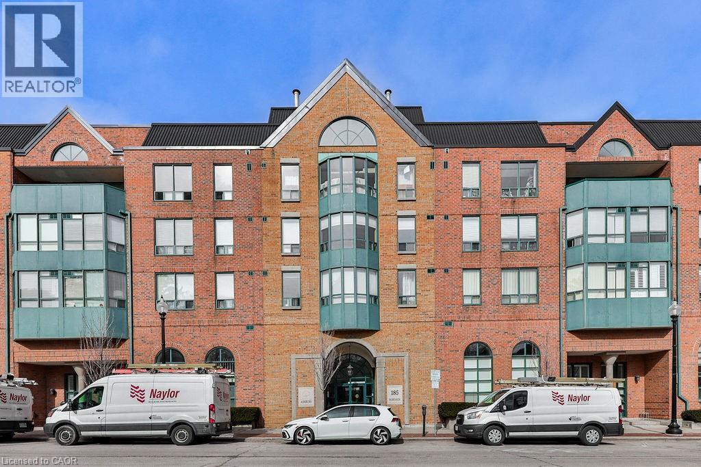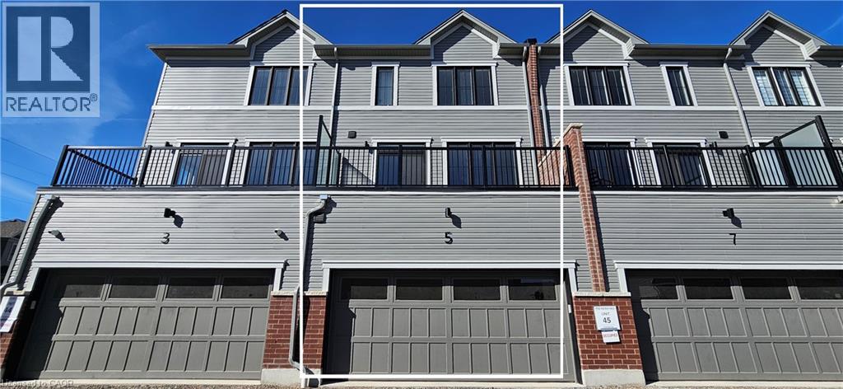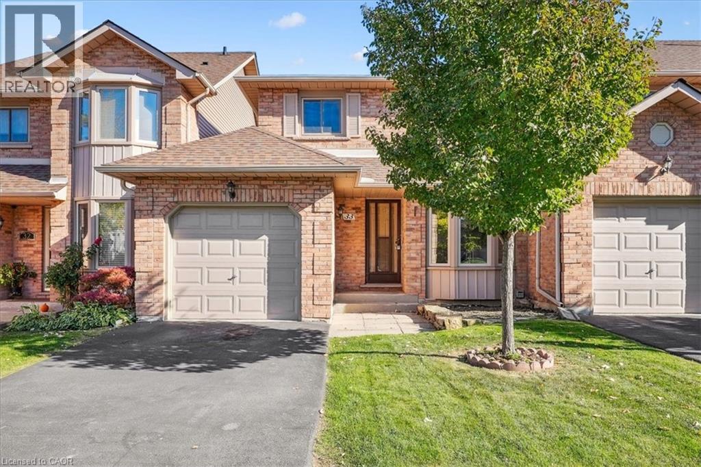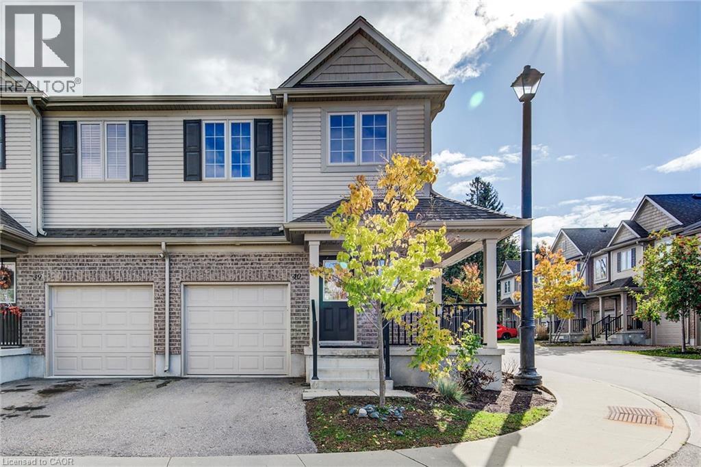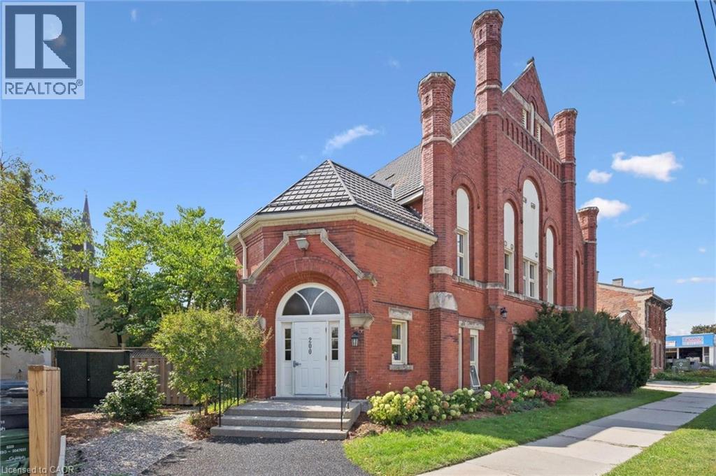202 - 200 Woolwich Street
Guelph, Ontario
Welcome to your downtown Guelph sanctuary at 202-200 Woolwich St-charming 3-bdrm, 2-storey loft condo nestled in one of the city's most exclusive residential buildings! This is one of 7 architecturally significant homes carved from the majestic 1908 stone structure of St. Paul's Cathedral, thoughtfully restored into boutique collection of loft-style residences. Inside you'll find perfect blend of historic character & modern finishes. Main floor opens to living room where natural light pours through oversized window framed in wood. Warm cork floors adds eco-friendly touch underfoot while 10ft ceilings offer breathing room & presence. The home's original brick walls quietly insulate against urban noise creating a serene escape. Home features AC-luxurious bonus that ensures yr-round comfort! Chef-inspired kitchen W/quartz counters, S/S appliances, backsplash & centre island for casual dining & entertaining. Main-floor powder room is tucked away for guests along W/smartly designed under-stair storage-perfect for seasonal items & everyday organization. Wood & glass staircase leads to upper level where you'll find 3 large bdrms each bathed in natural light from oversized skylights that infuse the rooms W/warm & airy glow. It's almost unheard of to find 3 true bdrms in a condo setting making this a standout choice for families, work-from-home buyers or anyone who values room to breathe. Stylish 4pc bath with shower/tub & in-suite laundry room W/add'l storage. Outside a private courtyard invites you to BBQ, sip a drink & unwind. Situated in vibrant core of downtown you'll be steps from cafés, bakeries, pubs, library, GO & VIA Rail station & Farmers' Market. For culture & entertainment venues like River Run Centre, Bookshelf Cinema & Sleeman Centre are within walking distance. Walking trails along nearby river are practically outside your door. This isn't just a place to live, it's a rare opportunity to own a piece of Guelph's history thoughtfully reimagined for modern life. (id:63008)
308 - 19 Guelph Avenue
Cambridge, Ontario
Welcome to Riverbank Lofts, a boutique historic stone conversion on the Speed River in the heart of Hespeler Village. This rare corner unit offers luxury with 12' ceilings, exposed beams, and oversized windows showcasing river, pond and waterfall views. Featuring 2 bedrooms with private ensuites, a powder room, and a show-stopping 18' island kitchen with built-in appliances, servery, and pantry. High-end finishes include European white oak flooring, heated floors in baths and laundry, custom built-ins, automatic blinds, and designer lighting. One of only three units with a private river-view balcony and a 2-car garage. Enjoy amenities like a fitness centre, common lounges, bike storage, and direct access to trails and the river. Steps to shops, restaurants, and cafes, with easy access to Hwy 401-this is elevated loft living in one of Cambridge's most desirable locations. Virtual tour and some photos are staged. (id:63008)
209 - 71 Wyndham Street S
Guelph, Ontario
Looking for a home that is stylish and uncommonly practical? Welcome to downtown Guelph, where this 2-bedroom, 2-bathroom suite comes in at a roomy 1,295 sq ft. Outfitted with quartz countertops, pot lights (so you will never be caught in bad lighting again), engineered hardwood flooring, stainless steel KitchenAid appliances, and custom cabinetry from Guelph's very own Barzotti Woodworking including a phenomenal pantry closet with loads of shelving that made storage effortless. The quality of the appliances is truly top-tier everything works beautifully.The primary bedroom features a 5-piece ensuite with a freestanding tub that's perfect for bubble baths with a good book (or scrolling through social media), plus a walk-in closet that might actually fit all your clothes. The thoughtful 2F floor plan separates the bedrooms on opposite ends of the unit ideal for entertaining guests or anyone who snores way too loud. Each bedroom even gets its own private balcony! From there, you will often see herons, cranes, ducklings, and goslings along the river, accompanied by the tranquil sound of flowing water - it's peaceful and surprisingly picturesque. Dog owners will love being on the second floor, no elevator needed for those early-morning walks. Edgewater residents also get access to next-level amenities: guest suites, a library, a gym, billiards lounge, and a golf simulator. Steps to GO Transit, shops, and downtown minus the noise. (id:63008)
223 - 170 Snowbridge Way
Blue Mountains, Ontario
Welcome to Historic Snowbridge! This beautifully updated & fully furnished 3-bed, 2-bath end-unit condo offers stunning views of Blue Mountain, the golf course, & Georgian Bay. Zoned for Short-Term Accommodation (STA) & already a successful Airbnb with glowing reviews, this turnkey property is ready for the summer season; ideal as a vacation retreat, income-generating investment, or both. Inside, the unit showcases chalet-inspired charm with tasteful pine accents, vaulted ceilings, & a warm, inviting ambiance that makes it feel like a true home away from home. The open-concept main floor features a spacious living room with a cozy gas fireplace, a well-appointed kitchen, & a generous dining area perfect for entertaining. Also on the main level is a full bath & a comfortable guest bedroom. Upstairs, you'll find the oversized primary suite with a luxurious ensuite bath, as well as a 3rd bed, perfect for families or groups. As an end unit, this condo benefits from extra natural light & a thoughtful layout that enhances privacy & flow. With sleeping accommodations for 8+ guests & a track record of strong rental income, this property checks all the boxes for savvy buyers. Located in one of Blue Mountains most prestigious communities, you'll enjoy seasonal access to a private outdoor pool, beautifully maintained walking trails, & convenient shuttle service to the Village; just a 10-min stroll away. Owners also benefit from exclusive Blue Mountain Resort privileges. This is a rare opportunity to own a piece of the 4-season lifestyle at its finest. Whether you're hitting the slopes, playing a round of golf, or enjoying the bay views with your morning coffee, Snowbridge offers a perfect blend of relaxation, recreation, & revenue potential. Just bring your suitcase; everything else is already here! Currently licensed for short-term rentals. Used recreationally by current owners & also in a rental program to offset ownership costs. Don't miss out on this exceptional property!! (id:63008)
131 Kinzie Avenue Unit# Lower Level
Kitchener, Ontario
For Lease - Newly Renovated Lower-Level Apartment. This bright and updated 2-bedroom apartment has been fully refinished, offering a fresh and modern living space. Featuring a stylish kitchen, comfortable living area, and ample natural light, this lower-level unit feels warm and welcoming. Conveniently located close to malls, shopping, restaurants, and easy highway access, its a great option for tenants seeking both comfort and convenience. (id:63008)
285 Bluevale Street Unit# 21
Waterloo, Ontario
Fully Renovated 3-Bedroom Townhouse for Lease. Welcome to this beautifully renovated 3 Bedroom, 2 Full Bathroom end unit townhouse offering modern finishes and exceptional comfort throughout. The home features a brand new kitchen with contemporary cabinetry and quartz countertops, new bathrooms, and new flooring on all levels. The spacious main living area includes an electric fireplace, creating a warm and inviting atmosphere. There's also the added convenience of a new Furnace, AC, and LED lighting throughout. Perfect for families or professionals, this home offers both style and functionality. Conveniently located close to schools, parks, shopping, and transit. Call your favourite realtor and book your private showing today! (id:63008)
30 Wood Street
Drayton, Ontario
Welcome to this beautifully updated 2-bedroom plus den, 2-bathroom home located in the heart of Drayton—just steps from the Drayton Festival Theatre, Drayton Chop House, local schools, pharmacy, grocery store, and more. Originally built in 1895, this home has been thoughtfully renovated throughout, blending timeless charm with modern comfort. Inside, you’ll find a fully refreshed main floor featuring an open-concept living room with exposed beams and an electric fireplace, creating a warm and inviting atmosphere. The kitchen combines modern and rustic touches, while the bright dining area with high ceilings and skylights fills the space with natural light. From here, enjoy views of your private backyard—and the peace of mind knowing no one can build behind, as conservation land runs along the back of the property. Just beyond, you’ll find a nearby park perfect for relaxing or play. The main floor also includes a renovated mudroom with laundry, a full bathroom, and new flooring throughout, offering both style and functionality. Upstairs, there are two spacious bedrooms and a den, with the primary bedroom featuring a walk-in closet and a connected den—ideal for a home office or nursery. Notable updates include a complete renovation of the main floor living room, updated bathrooms and kitchen, new flooring and carpet throughout, a rebuilt porch, new garage door, paved driveway, and updated 200-amp electrical service/panel. Mechanical updates include a furnace and hot water tank (2017), offering added peace of mind. With its combination of thoughtful updates, character details, and unbeatable location, this home is truly move-in ready and full of charm. Book your showing today and discover the perfect mix of history, style, and small-town living in Drayton! (id:63008)
185 Robinson Street Unit# 405
Oakville, Ontario
Experience peak urban living in this fully renovated penthouse loft in the heart of Downtown Oakville. Designed for modern life, the open-concept layout showcases soaring ceilings and a sleek, contemporary kitchen with quality appliances—perfect for hosting or cozy nights in. Upstairs, the primary bedroom retreat offers privacy with its own ensuite. There’s also a versatile second bedroom or dedicated home office—use it your way. Set in a newly renovated building, this loft was painted just over a year ago and features updated bathrooms and stylish new light fixtures, delivering a polished, comfortable vibe. Step outside and you’re moments from Towne Square, top-rated restaurants, trendy cafés, boutique shopping—and just a 5-minute stroll to the lake. Extras: One underground parking spot + locker for added convenience. This is a rare chance to live in sought-after Old Oakville. Book your private viewing today—places like this don’t sit around. Photos are from a previous listing. (id:63008)
5 Cleveland Common
Cambridge, Ontario
MODERN 3-STOREY TOWNHOME FOR LEASE! Welcome to your next home— a brand new, modern townhome with a double garage. From the moment you step inside, you’ll notice the thoughtful design and natural light that fills each room. The ground level offers bedroom #4 and a 3pc bathroom, making use of all space. On the main living level, an open-concept layout creates the perfect space for everyday living and entertaining. The sleek kitchen, complete with stainless steel appliances, quartz counters, and a spacious island, flows seamlessly into the living room. Here, you can unwind by the fireplace or step out onto your private balcony to enjoy fresh air and sunshine. A separate dining area provides the ideal spot for family dinners or hosting friends. Upstairs, the 3 bedrooms are bright and inviting. The primary suite is a true retreat, featuring a large walk-in closet and a private ensuite with modern finishes. This home is part of a vibrant new community, surrounded by all the amenities you need. Shopping, restaurants, parks, and schools are only minutes away, and with quick access to Highway 8, commuting couldn’t be easier. Utilities (heat, hydro, gas, water, and hot water heater) are the responsibility of the tenant(s). A full application, including credit check, credit score, and credit history is required for all applicants. (id:63008)
503 8 Highway Unit# 33
Stoney Creek, Ontario
Beautifully maintained link-style townhome in a sought-after community offering quick and convenient access to the QEW toward Niagara. Freshly painted throughout, this home features refinished hardwood floors in the living and dining rooms, a cozy gas fireplace, and brand-new carpet on the bedroom level. The finished lower level provides excellent flexibility for a teen retreat, home office, or recreation area, while the large laundry and storage room adds everyday practicality. Enjoy direct access from both the family room and garage to a spacious rear patio—perfect for entertaining or relaxing outdoors. Additional updates include a new furnace. Quick possession is available for those ready to move right in! (id:63008)
50 Pinnacle Drive Unit# 40
Kitchener, Ontario
Welcome to 50 Pinnacle Drive Unit 40, Kitchener, Ontario N2P 0H8! This beautiful 3-bedroom, 2.5-bathroom corner townhome offers the perfect blend of comfort, style, and convenience. Fresh paint and brand-new carpeting throughout, along with abundant natural light, create a bright and move-in ready home. The main level features a modern open-concept layout with neutral tones and elegant finishes, while the spacious eat-in kitchen with a breakfast island overlooks a charming patio, ideal for outdoor dining or relaxing. Upstairs, the primary bedroom includes a 4-piece ensuite and double closets, and two additional bedrooms, ample storage, and a versatile den area provide flexible space for work or study. For added convenience, the laundry room is located on the top floor close to the bedrooms. Additional highlights include direct garage access, parking for two vehicles, and a large basement ready to be transformed into a recreation room, home gym, or additional living space. Situated near amenities, Conestoga College, parks, and just minutes from Highway 401, this bright and cozy corner unit offers a lifestyle of ease, warmth, and functionality. (id:63008)
200 Woolwich Street Unit# 202
Guelph, Ontario
Welcome to your downtown Guelph sanctuary at 202-200 Woolwich St-charming 3-bdrm, 2-storey loft condo nestled in one of the city’s most exclusive residential buildings! This is one of 7 architecturally significant homes carved from the majestic 1908 stone structure of St. Paul’s Cathedral, thoughtfully restored into boutique collection of loft-style residences. Inside you’ll find perfect blend of historic character & modern finishes. Main floor opens to living room where natural light pours through oversized window framed in wood. Warm cork floors adds eco-friendly touch underfoot while 10ft ceilings offer breathing room & presence. The home’s original brick walls quietly insulate against urban noise creating a serene escape. Home features AC-luxurious bonus that ensures yr-round comfort! Chef-inspired kitchen W/quartz counters, S/S appliances, backsplash & centre island for casual dining & entertaining. Main-floor powder room is tucked away for guests along W/smartly designed under-stair storage-perfect for seasonal items & everyday organization. Wood & glass staircase leads to upper level where you'll find 3 large bdrms each bathed in natural light from oversized skylights that infuse the rooms W/warm & airy glow. It’s almost unheard of to find 3 true bdrms in a condo setting making this a standout choice for families, work-from-home buyers or anyone who values room to breathe. Stylish 4pc bath with shower/tub & in-suite laundry room W/add'l storage. Outside a private courtyard invites you to BBQ, sip a drink & unwind. Situated in vibrant core of downtown you’ll be steps from cafés, bakeries, pubs, library, GO & VIA Rail station & Farmers’ Market. For culture & entertainment venues like River Run Centre, Bookshelf Cinema & Sleeman Centre are within walking distance. Walking trails along nearby river are practically outside your door. This isn’t just a place to live, it’s a rare opportunity to own a piece of Guelph’s history thoughtfully reimagined for modern life. (id:63008)

