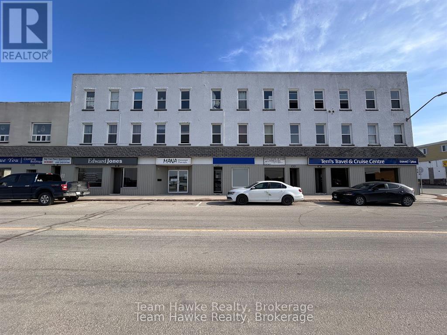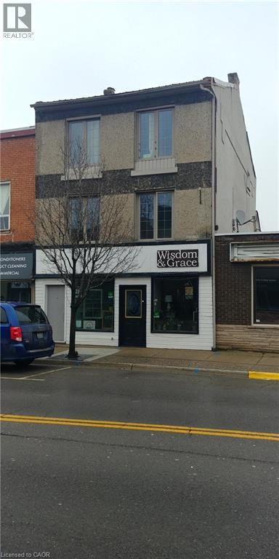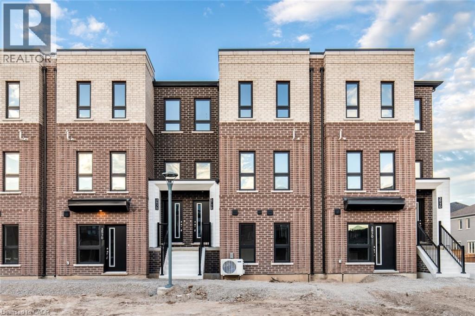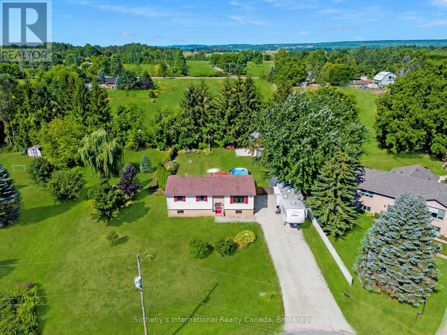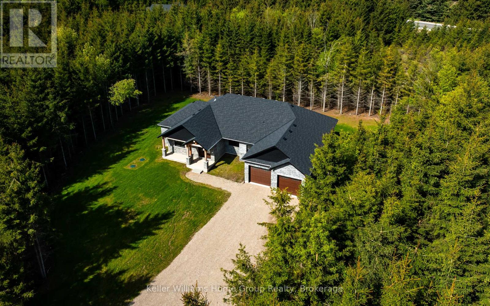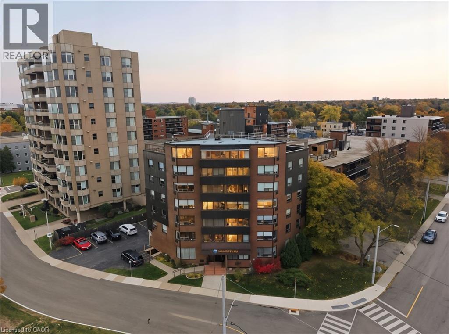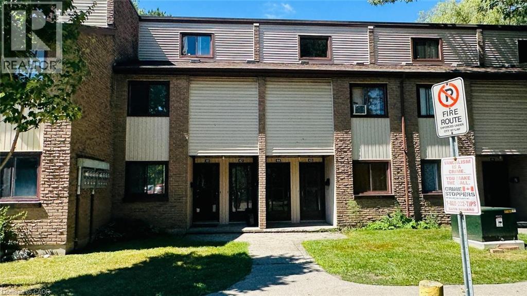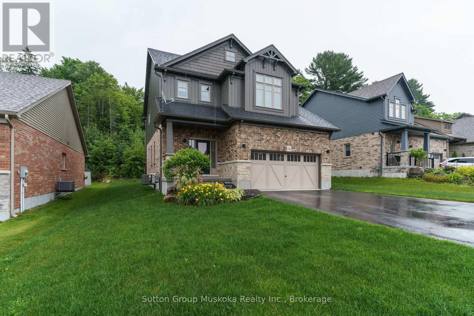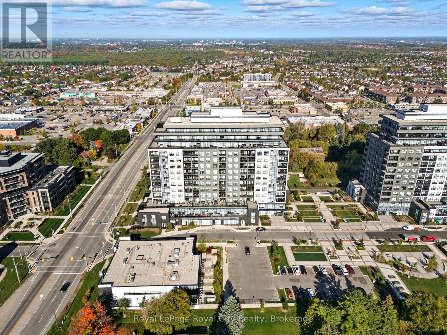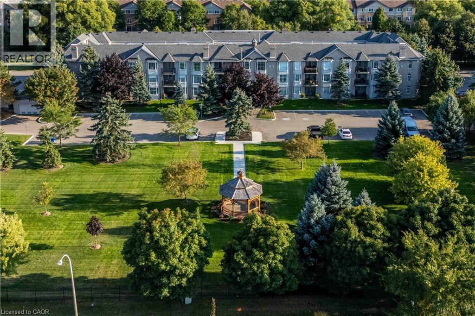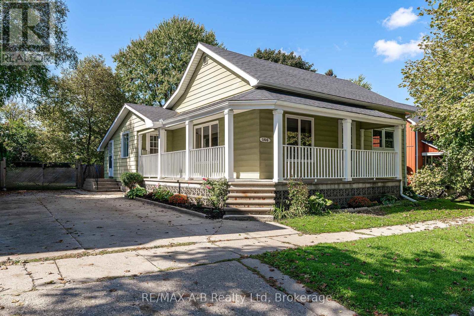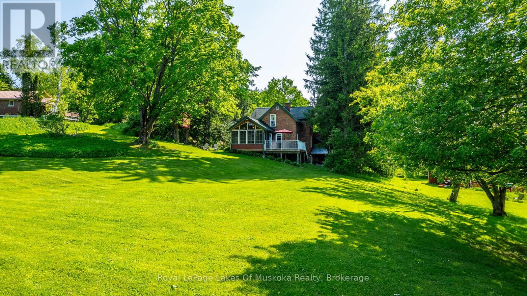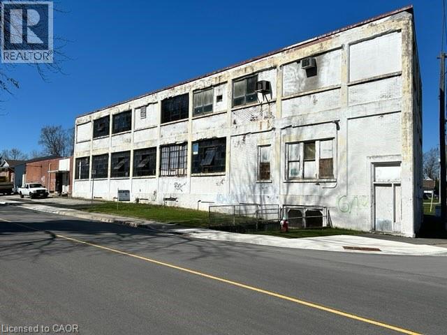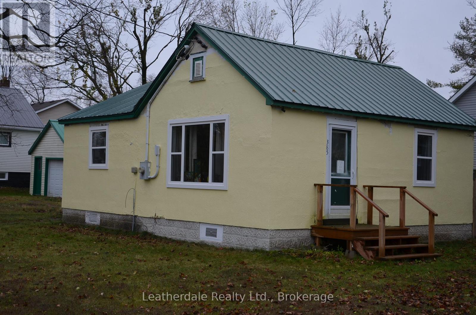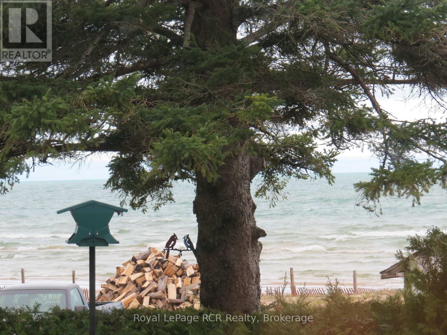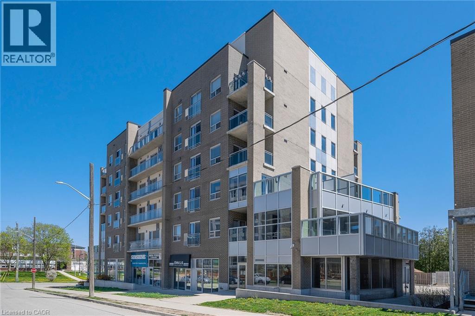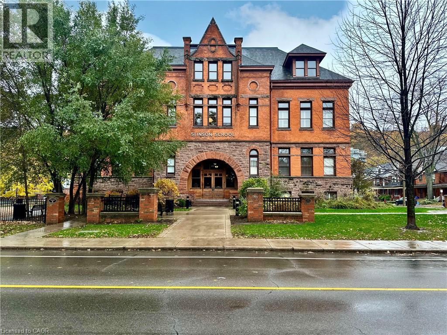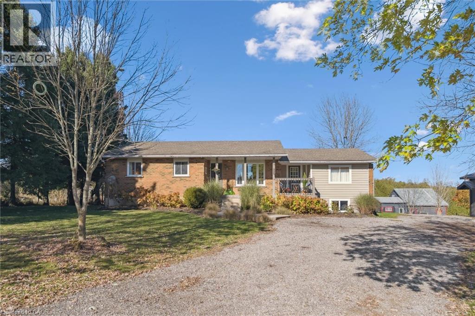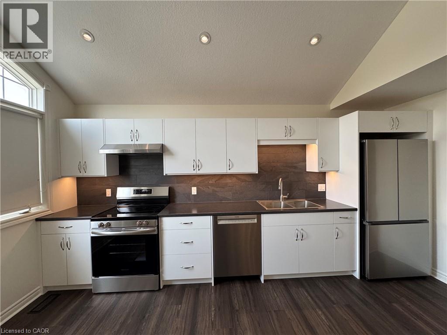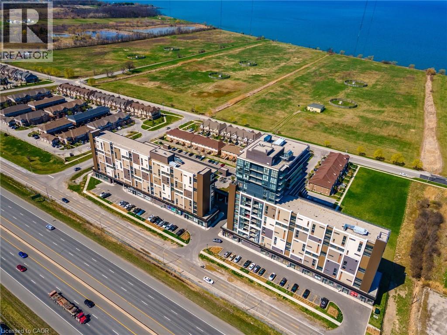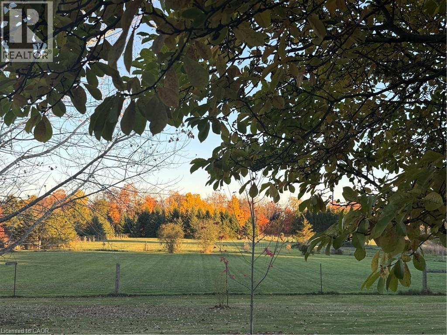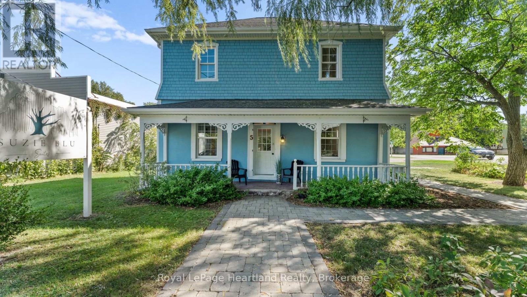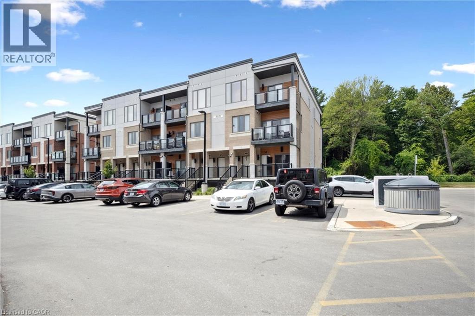13 - 521 Bay Street
Midland, Ontario
This bright and freshly updated 2-bedroom unit offers comfort and convenience in one of Midland's most desirable downtown locations. Situated on the third floor, it features a massive primary bedroom, modern finishes, and plenty of natural light throughout. Coin laundry is conveniently located one floor down, and you're only steps from the harbourfront, Grounded Coffee Co., local restaurants, and No Frills grocery store. Please note building does not have an elevator. A fantastic opportunity to live in a clean, well-kept building in the heart of it all! (id:63008)
2006 - 750 Johnston Park Avenue
Collingwood, Ontario
Experience the vibrant lifestyle at Lighthouse Point Yacht & Tennis Club, a premier waterfront community spanning over 125 acres and offering a wealth of amenities. This bright second-floor, two-bedroom, two-bathroom unit is bathed in natural south-facing light. The spacious open-concept living, dining, and kitchen area features a cozy gas fireplace and access to a private deck. The primary suite includes double closets and an ensuite bath with a glass shower. A large guest bedroom and a second full bath provide additional comfort. The unit offers ample storage space, along with an extra storage locker located in the heated underground parking area. One assigned underground parking spot is included, with additional visitor parking available outside. The Islander building hosts a welcoming lobby, a community gathering room with kitchenette, and access to a host of recreational facilities. Enjoy nine tennis courts, four pickleball courts, two outdoor swimming pools, two private beaches, and over 2 kilometres of scenic walking paths. The property also features 10 acres of protected green space, a marina with deep-water boat slips available for rent or purchase, and a recreation centre complete with an indoor pool, spas, sauna, gym, games room, library, outdoor patio seating, and a social room with a piano. It's all here at Lighthouse Point where waterfront living meets an active lifestyle! (id:63008)
46 N Argyle Street N
Haldimand, Ontario
Attention Investors! Rare opportunity to own this well maintained, three-story commercial/residential building situated in the heart of Caledonia's thriving downtown shopping district. The main level showcases an impressive 800+ square feet of commercial/retail space. 2 level-you'll find an oversized 700+square feet of living space residential unit. 3rd level - 1 bedroom residential unit & 3rd level/attic-1 bedroom bachelor apartment. All units are currently occupied by A+ tenants, generating $57,000 annual gross rent. Many upgrades throughout the years include: AC system 2023, Metal Roof 2011, Electrical copper & breakers, and plumbing systems. Service by 3 separate hydro meters, 1 gas meter, 1 water/sewage meter. This property offers an excellent opportunity to invest in one of Ontario's most rapidly growing towns and generating a positive cash flow. Fully rented units offer reliable income with the opportunity to raise residential rents when the apartments become available. (id:63008)
70 Kenesky Drive Unit# 18
Waterdown, Ontario
Gorgeous brand new, never lived in stacked townhome by award-winning New Horizon Development Group. This 3-bedroom, 2.5-bathroom unit offers 1,362 sq ft of contemporary living space, featuring a functional open-concept layout, a 4-piece ensuite in the principal bedroom, a 160 sq ft private terrace and a single-car garage. Just minutes from vibrant downtown Waterdown, you'll have access to boutique shopping, diverse dining, and scenic hiking trails. With easy access to major highways and transit, including Aldershot GO Station, you're never far from Burlington, Hamilton, or Toronto. Call today to book your private showing! (id:63008)
140 Greenfield Drive
Meaford, Ontario
Welcome to this charming raised bungalow nestled on a highly sought-after, quiet cul-de-sac. Situated on a generous 0.5+ acre lot, this home offers exceptional privacy surrounded by mature trees your own private retreat just minutes from town. Step outside onto the expansive deck, perfect for entertaining or simply enjoying the serene, tree-lined setting. Step inside to discover a beautiful abundance of light, and an open interior featuring thoughtfully renovated rooms. The main floor boasts a spacious primary bedroom, two additional bedrooms, an open concept kitchen highlighted with quartz counter tops and a stylish shiplap feature wall that adds warmth and character. The lower level offers even more living space with an additional bedroom, a large rec room, an exercise room, and the potential for an in-law suite ideal for multigenerational living or guests. This is a rare opportunity to own a move-in ready home in a tranquil, family-friendly location with plenty of room to grow. (id:63008)
537266 Main Street
Melancthon, Ontario
Customize your brand new country bungalow on 2.5 acres. Only minutes to Shelburne, easy commuter access, 20 minutes to Orangeville/Creemore and 50 minutes to GTA. Save yourself the time and stress of building, this home can be customized to your own design within 60 days of a firm offer. These are the reasons why this home is better than any other resale or custom build: 1.) Separate entrance from garage into the basement, ideal for multi-family or in-law suite (with three piece bathroom roughed in) 2.) Covered deck overlooking private, treed yard out back with pot lights and walk out from dining area and primary bedroom 3.) Great room with vaulted ceilings, pot lights and floor to ceiling stone/brick gas fireplace 4.) Main floor office/den conveniently located at front door. Ideal for home based business/remote work setup (could also be fourth bedroom or formal dining room) 5.) Open concept kitchen with large island featuring quartz counter tops and separate dining area are ready for your customization 6.) Main floor living at its best with no stairs, and main floor laundry. You can't beat this customizable bungalow from a local reputable builder! Book your showing now, in the meantime view Floor Plans, Movie and Virtual Tour on link in listing! (id:63008)
166 Mountain Park Avenue Unit# 502
Hamilton, Ontario
Welcome to Incline Place, a truly exceptional residence perched proudly atop the Wentworth Stairs. This spacious 3-bedroom, 2-bath condo offers approximately 1300 sq. ft. of light-filled living space with unobstructed, panoramic views of the city, Lake Ontario, and the Toronto skyline - you can even spot the CN Tower on a clear day! The open-concept layout seamlessly blends the living, dining, and kitchen areas, making it ideal for entertaining. The kitchen features stainless steel appliances and overlooks the main living space, so you’re always part of the conversation. Wall-to-wall windows flood the unit with natural light and showcase those breathtaking views. Additional highlights include engineered hardwood flooring, a versatile sunroom (ideal as a home office or cozy den), a designated parking spot, and a storage locker. Take the elevator to the rooftop and discover a stunning shared terrace featuring a large deck, pergola, and planters. The perfect spot for barbecues, summer gatherings, or simply relaxing while enjoying sweeping views of the city and lake. Located in one of Hamilton’s most prominent mountain brow communities, you’re steps from scenic parks, the Wentworth Stairs, and beautiful walking paths. A short stroll brings you to vibrant Concession Street with its shops, cafés, and restaurants, and Juravinski Hospital is just down the road. Experience the best of city living surrounded by nature and community charm at Incline Place (id:63008)
1200 Courtland Avenue E Unit# 2
Kitchener, Ontario
Welcome to 1200 Courtland Avenue E Unit #2, Kitchener! This spacious 2-bedroom, 1-bathroom home offers 1,000 sq. ft. of bright and functional living space — perfect for small families, young professionals, or downsizers. Enjoy a prime location close to schools, shopping, public transit, and all major amenities, offering the perfect blend of comfort, convenience, and lifestyle. Parking available for an additional $100/month. Don’t miss the opportunity to make this charming unit your new home! (id:63008)
14 Braeside Crescent
Huntsville, Ontario
Built in 2018 , this 3 bedroom, 3 bathroom home is ideal for a family. Open concept kitchen / dining and living area with a pantry and access to rear yard. Main floor also features a large entry and powder room. Upper floor features two great sized bedrooms and a large master bedroom with its own ensuite bath. This location is in close proximity of a Provincial Park, hospital, public school and shopping. Highway access for commuters is also within a few minutes drive. (id:63008)
111 - 1878 Gordon Street
Guelph, Ontario
Skip the elevators and step into this stylish 1-bedroom + den condo that blends comfort, function, and a touch of luxury. Located in one of Guelph's most sought-after south-end communities-just steps from shopping, restaurants, and movie theatres, with easy access to the GO Bus and public transit, this unit offers both convenience and connection.Inside, you'll find a thoughtfully designed layout featuring a modern kitchen with quartz counters, a sleek backsplash, built-in microwave, and bar seating that opens to a comfortable dining and living area. The included wall-mount for your TV and a built-in electric fireplace add warmth and sophistication. The spacious bathroom features heated floors, a rare luxury you'll appreciate year-round.Enjoy exceptional amenities right at your door: guest suites, a fully equipped fitness room, and even a golf simulator-all on the same floor! When it's time to entertain, head up to the 13th-floor party room and take in the sweeping southern views. Underground parking adds comfort and security to this already complete package.Whether you're a first-time buyer, downsizer, or investor, this condo offers an unbeatable combination of style, location, and lifestyle-all in one smart move. (id:63008)
980 Golf Links Road Unit# 207
Hamilton, Ontario
Spacious and bright, this 2-bedroom, 2-bath condo in the heart of Ancaster’s Meadowlands offers over 1,150 sq ft of comfortable living with a smart layout and plenty of natural light. The living room features a cozy gas fireplace and opens to a private balcony with a quiet treed view — a rare, calming backdrop in the community. The primary bedroom includes a full ensuite with a soaker tub, while the second bathroom is finished with a walk-in shower. Freshly painted walls add a modern touch, with plenty of room to personalize. Set on the preferred second floor, this home provides a safe and accessible option for downsizers and retirees alike. The well-managed building includes an underground parking space with a private storage locker located directly behind, as well as amenities such as a car wash bay, workshop, seasonal storage, party room, gazebo, and ample visitor parking. A walking path just steps from the property leads to a landscaped reservoir area with trails and greenery, perfect for a morning walk or evening stroll. Condo fees conveniently include water, building insurance, and all exterior maintenance. Located just steps from shops, restaurants, Costco, Shoppers Drug Mart, and more, this condo combines everyday convenience with peace and quiet — an excellent opportunity in a highly sought-after Ancaster location. (id:63008)
146 Church Street N
St. Marys, Ontario
This updated, move-in ready bungalow is set on a generous 66' x 150' lot and features a charming wrap-around porch, ideal for enjoying the peaceful surroundings. Located on a quiet street within walking distance to downtown St. Marys and the Grand Trunk Trail, the home offers 3 bedrooms, 1.5 bathrooms, and main floor laundry for added convenience. Recent updates include a stylish new kitchen, renovated bathrooms, updated furnace and central air, fresh interior paint, and modern light fixtures. Key systems such as the roof, wiring, electrical panel, and plumbing were all updated in 2016, offering long-term peace of mind. The fully fenced yard provides ample space for children, pets, gardening, or even a future garage. Click on the virtual tour link, view the floor plans, photos and YouTube link and then call your REALTOR to schedule your private viewing of this great property! (id:63008)
229 Fraserburg Road
Bracebridge, Ontario
Set on a level 1.09-acre sprawling lot along Fraserburg Road, this distinguished century home offers 2,000+ square feet of living space, an attached single garage with storage loft, and the convenience of municipal water and sewer services. The front porch leads into a gracious interior with original narrow plank hardwood flooring and detailed wood trim. The elegant living room is anchored by a natural gas fireplace and flows seamlessly into a formal dining room. The updated eat-in kitchen features warm wood cabinetry, modern appliances, and direct access to both a side-entry porch and a remarkable 16x16 screened Muskoka Room with vaulted ceiling and hardwood floors. French doors open to a large rear deck, creating a seamless connection between indoor and outdoor living. A stylish 4-piece bathroom with linen closet and modern vanity completes the main level. Upstairs, the carpeted second floor includes three well-appointed bedrooms and a bright sitting area. The private primary suite with original hardwood, accessed through a dedicated lounge or reading room, includes a secondary staircase leading to the kitchen below. Two additional bedrooms, each with closets, complete the upper level.The lower level features a walk-out to the rear yard, a recently renovated family room finished with ceramic tile, a modern 3-piece bathroom with built-in storage, and separate utility, storage, and laundry areas. The backyard is a picturesque retreat, with wide open lawn, mature trees, and elevated views that create a peaceful, park-like setting. This is a rare opportunity to own a stately and enduring residence that gracefully balances heritage character with contemporary comfort. All of this is just minutes from downtown Bracebridge, with easy access to schools, shopping, restaurants, and community amenities. Recent upgrades include a natural gas fireplace 2004, windows 2005, basement renovations 2003/2009, Muskoka Room 2006, shingles 2016, Gas-fired hot water boiler Nov 2025. (id:63008)
5059 Palmer Avenue
Niagara Falls, Ontario
Approx. 18,000 sq feet counting all three levels (including the basement). Close to Niagara’s bustling tourist hub and the river. Solid block building with reinforced concrete floors, Zoned R2 and ready for a conversion/redevelopment to something awesome and profitable. Great ceiling heights on all three floors, 14 feet/ main, 9 feet/basement, 12 feet /2nd floor. 12 foot truck loading door. Buyer to do due diligence and Seller makes no warranties nor representations. (id:63008)
385 Mary Street
Orillia, Ontario
Welcome to 385 Mary Street in Orillia's West Ward. Affordable 2 bedroom bungalow on a good sized corner lot with detached 1 1/2 car garage. Updates include newer steel roof on garage and house, newer windows, newer deck and doors. Convenient location close to Homewood Park, shopping, schools, public transit and hospital. (id:63008)
9 Lakeshore Boulevard S
South Bruce Peninsula, Ontario
A Sunset Dream on the Bruce Peninsula, Escape to the Bruce Peninsula and discover a rare piece of Sauble Beach history. Imagine owning one of the original beachfront homes, a cherished sanctuary where generations of memories have been made. Just a scenic three-hour drive from Toronto, this charming, open-concept home is your gateway to an unparalleled lakeside lifestyle. Step inside and feel the classic comfort of the main living area, perfect for family gatherings. This cozy retreat features two bedrooms, a full bathroom, and a spacious unfinished basement waiting for your vision. Outside, an eight-foot privacy hedge surrounds a 50x100 foot lot, creating a secluded oasis just steps from the action. Across the road, 11 kilometers of pristine, freshwater sandy beach await. Picture yourself on the water-view deck, a front-row seat to Sauble's world-renowned sunsets, a breathtaking spectacle of fiery hues. While the deck may need a touch of care, the views are absolutely priceless. This isn't just a summer getaway; it's a four-season playground. Enjoy paddle boarding and swimming in the summer, and in winter, hit the District 9 OFSC trail system for thrilling snowmobiling and cross-country skiing adventures. With rare C1A zoning, you can create a commercial venture or simply enjoy this as your private sanctuary. Wake up to the gentle sound of waves and the call of the gulls your lakeside dream awaits. (id:63008)
62 Balsam Street Unit# H204
Waterloo, Ontario
Prime Location! 62 Balsam Street, Waterloo Live in the heart of Waterloo’s university district—just steps from Wilfrid Laurier University, Conestoga College Waterloo campus and the University of Waterloo. This bright and modern 1-bedroom + DEN, 2-bathroom condo offers the perfect blend of comfort, style, and convenience. Located on the 2nd floor, this spacious unit features 9-foot ceilings, an open-concept kitchen with sleek modern finishes, and in-suite laundry. The primary bedroom includes a large closet and a private en suite bathroom, adding a touch of luxury and privacy. The den provides flexibility for a home office, additional bedroom space or guest area. Enjoy peace of mind with secure underground parking in this well-managed and safe building. Ideal for students, parents, or investors looking for a turnkey property in one of Canada’s top academic hubs! This Sage III Hickory Suites Building condo fees include; HEAT, COOLING, WATER, INTERNET PLUS STUDY LOUNGE & ROOFTOP PATIO. Photos from similar layout unit, some photos virtually staged. Unit currently rented for $2357 per month. (id:63008)
200 Stinson Street Unit# 310
Hamilton, Ontario
Welcome to this stunning, spacious open-concept suite in the Stinson School Lofts, offering escarpment vistas from the oversized windows! Enjoy seamless flow between the living, dining, and kitchen areas—perfect for entertaining or relaxing at home. Stainless steel kitchen appliances add a luxury touch. The large foyer features built-in shelves and a bench, offering both style and practicality. The primary bedroom boasts a huge walk-in closet, while the modern three-piece bath is equipped with a walk-in shower, and a bonus in-suite laundry for your convenience. Soaring 14’ ceilings, exposed brick and original maple hardwood floors add character and warmth throughout. Just steps from scenic trails, a dog park, golf courses, and local restaurants, this unique property offers the best of urban living. Stinson School Lofts won City of Hamilton urban design and architecture awards 2015 award of outstanding achievement and excellence in adaptive reuse. (id:63008)
323135 Durham Road E
Durham, Ontario
This little piece of the country might be exactly what you have been looking for. Set on just under ten acres at the edge of Durham, this property offers freedom, space, and the chance to live a little closer to the land. The home is a warm and welcoming bungalow with 3+1 bedrooms, 2 full baths, and open-concept living spaces that invite family gatherings and quiet mornings with a view. The lower level adds even more room to stretch out, with a family room anchored by a wood stove and a practical mudroom entrance that fits country living perfectly. Outside, you'll find a spacious barn, a nearly new 26' x 38' workshop with oversized 9' doors that is wired and ready to be connected, a chicken coop, and plenty of open ground waiting for gardens, animals, or projects that need room to grow. A recently added bunkie extends the possibilities even further and could be rented out for some bonus income or enjoyed as a fun and flexible space for guests or hobbies. Whether you dream of growing food, raising animals, or simply enjoying the stillness of rural life, this property makes it possible. Wander the trails through the bush, sit around the fire pit under the stars, and listen to the sound of quiet. With a pre-listing home inspection already completed, no rental items, and a location just minutes from Durham Conservation, this is a home that is ready for the next chapter, and it could be yours. (id:63008)
15 Helena Feasby Street Unit# 2
Kitchener, Ontario
Brand New Upper Unit for Lease – Stylish & Private! Be the first to live in this 2025-built upper-level apartment in a detached home with a private separate entrance. This bright and spacious 2-bedroom, 1-bathroom unit features an open-concept layout, perfect for modern living. The heart of the home is the beautifully designed kitchen with quartz countertops and brand new stainless steel appliances (2025). Relax in the cozy living room featuring a modern fireplace, perfect for unwinding after a long day. Additional highlights: Fireplace in living room In-suite laundry 1 parking spot included Utilities extra Close to gyms, shopping, public transit & all major amenities Everything is brand new – just move in and enjoy! (id:63008)
550 North Service Road Unit# 1404
Grimsby, Ontario
Experience luxury lakeside living in this stunning, fully renovated corner-unit condo featuring two bedrooms, two bathrooms, and 1,035 square feet of open-concept space. Floor-to-ceiling windows flood the home with natural light while framing sweeping views of the Niagara Escarpment, Lake Ontario, and even the Toronto skyline. Step outside onto the incredible 700 square foot wraparound terrace — perfect for entertaining, relaxing, or simply taking in the breathtaking scenery. The heart of the home is a brand-new kitchen featuring a massive quartz island with seating for six, high-end stainless steel appliances, and sleek finishes that elevate everyday living. Engineered hardwood flooring, smooth ceilings, smart lighting, and custom roller blinds run throughout, adding a touch of modern sophistication. The primary suite includes a walk-in closet and a beautifully renovated ensuite, while the second full bathroom has also been tastefully updated. Enjoy the convenience of full-sized in-suite laundry, two parking spaces, and a storage locker. Residents have access to exceptional building amenities, including a party room, lounge, billiards room, gym, and rooftop patio. Located just steps from the waterfront trail and Grimsby on the Lake’s charming shops and restaurants, this condo offers the perfect blend of comfort, style, and location. With quick highway access and a short drive to Hamilton, Niagara Falls, and all major shopping and entertainment, this home truly has it all. Don’t be TOO LATE*! *REG TM. RSA. (id:63008)
120 Pauline Johnson Road
Caledonia, Ontario
Stunning 10.2-Acre Country Retreat just 5 Minutes from the charming town of Ancaster! Discover the perfect blend of privacy, luxury, and practicality on this beautifully maintained property backing onto Fairchild's Creek. This custom built three-bedroom, two-bathroom bungalow offers the ideal lifestyle for nature lovers, hobby farmers, or anyone craving space and tranquility. Inside, the home boasts elegant Brazilian cherry hardwood floors, rich cherry cabinetry, and gleaming granite countertops that highlight the craftsmanship and attention to detail. Enjoy the convenience of an attached two-car garage equipped with an electric vehicle charging station, plus a separate single-car garage—ideal for motorcycles, ATVs, a lawn tractor, or extra storage. Stay comfortable year-round with a hardwired propane generator that activates automatically during power outages. Outdoors, the property is thoughtfully designed for equestrian or hobby farm use, featuring three fenced paddocks, a three sided run-in shed with a year-round drinking post, and ample open space for riding or expansion. A 42' x 36' steel-clad workshop/barn with updated wiring and water service offers endless possibilities—whether you're a hobbyist, contractor, or need additional storage or livestock space. This one-of-a-kind property offers peace, privacy, and room to live your dreams—all just a short drive to Ancaster's shops, restaurants, and amenities. Don't miss this rare opportunity to own a slice of rural paradise so close to town! Seller is also a licensed realtor. (id:63008)
5 The Square
Bluewater, Ontario
Live, Work, and Invest in Charming Bayfield! Set along the stunning shores of Lake Huron, this versatile property offers the rare opportunity to live and work in one place in one of Huron County's most picturesque villages. Perfect for a work-from-home setup, boutique business, or investment, the possibilities are endless. The front portion of the property is ideal for an office, retail space, or health and wellness studio, while the back features a charming one-bedroom apartment - perfect for rental income or private living. This commercially-zoned home is located in a high-traffic area adjacent to Clan Gregor Square and Main Street. Currently unoccupied and ready for immediate possession, this Bayfield landmark can accommodate a variety of commercial uses. The home offers 4 bedrooms, 3 bathrooms, and abundant character inside and out. Updates include a 2013 exterior restoration with Maibec siding, new windows, doors, and shingles, as well as a 2014 gas furnace and bright, cheerful interiors with newer flooring. Situated on a beautiful corner lot measuring 79' x 132', complete with a towering willow tree, this property is simply charming. this heritage designated property, makes this an affordable opportunity to invest or enjoy life in this romantic lakeside village. (id:63008)
25 Isherwood Avenue Unit# C34
Cambridge, Ontario
25 Isherwood Avenue Unit C34 offers a stylish blend of comfort and convenience in one of Cambridge’s most accessible locations. This bright main-floor bungalow-style 2-bedroom, 2-bath stacked townhome features an open-concept layout with a modern kitchen, stainless steel appliances, subway tile backsplash, and a central island that’s perfect for both cooking and gathering. The spacious primary suite includes a walk-in closet and a private 3-piece ensuite, while the second bedroom and full bath provide flexibility for guests or a home office. Large windows fill the space with natural light, and two private balconies offer peaceful views of green space and fresh-air living. Complete with one parking spot, this move-in-ready home is situated minutes from the Grand River trails, Riverside Park, the 401, and the vibrant Gaslight District, with its mix of dining, shopping, and entertainment—ideal for those seeking a low-maintenance lifestyle without sacrificing location. (id:63008)

