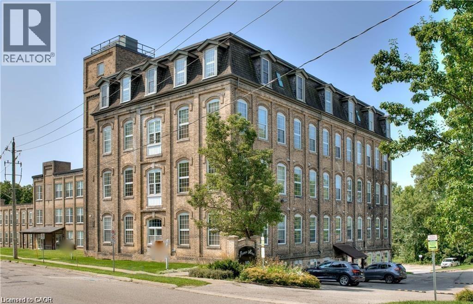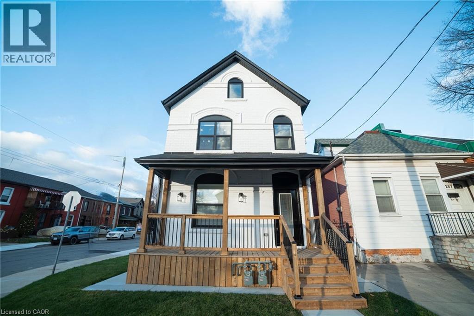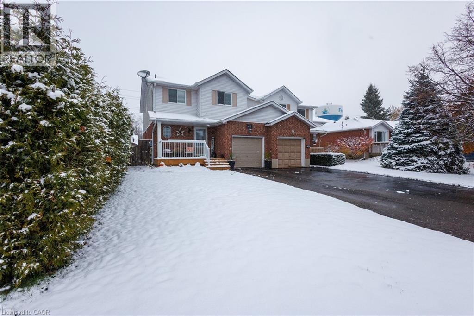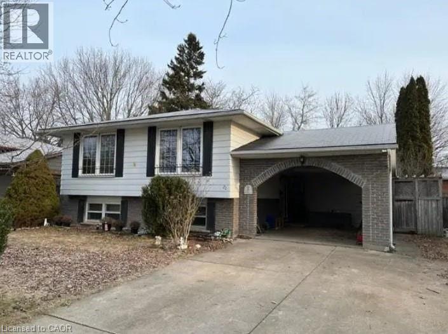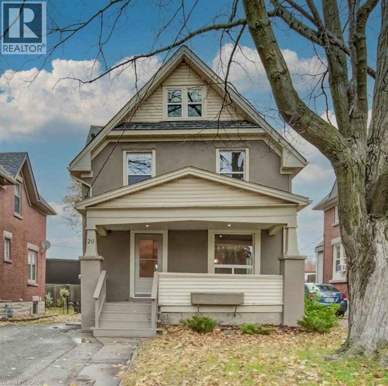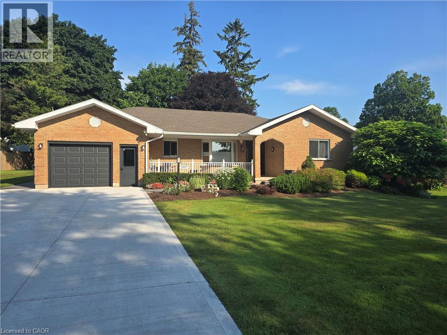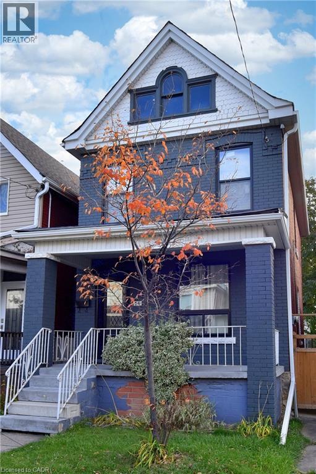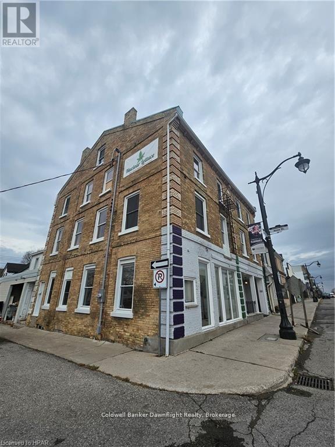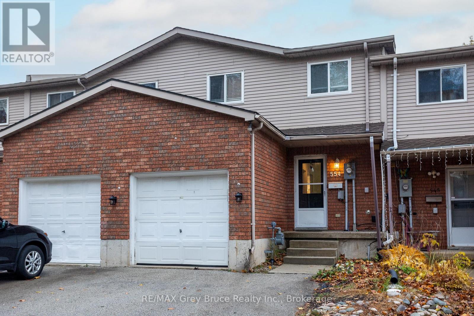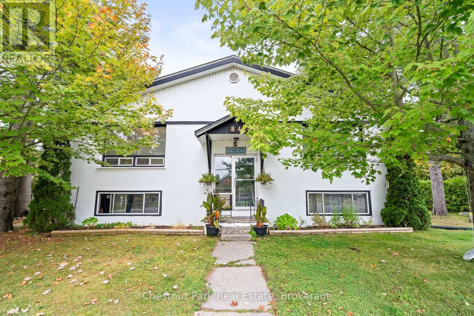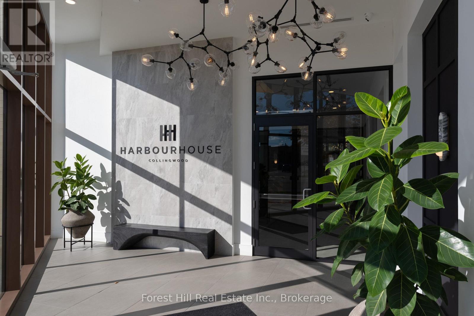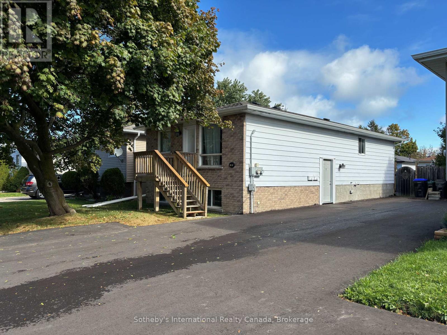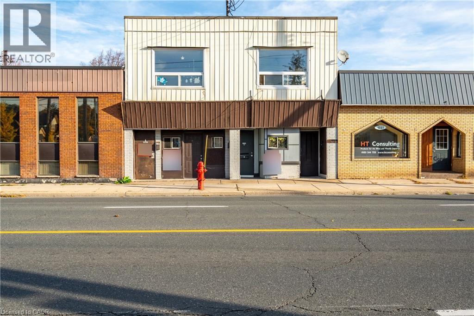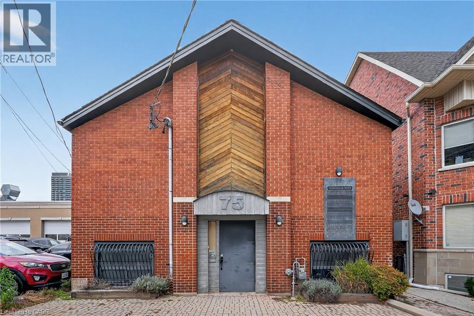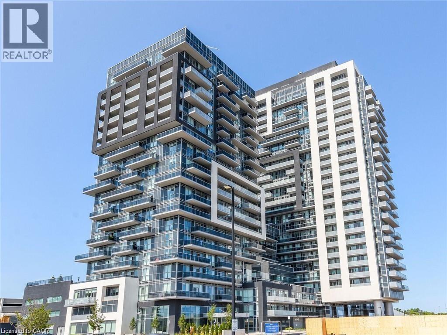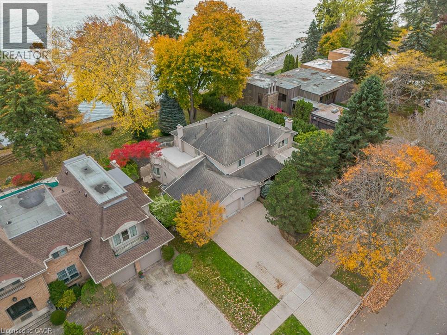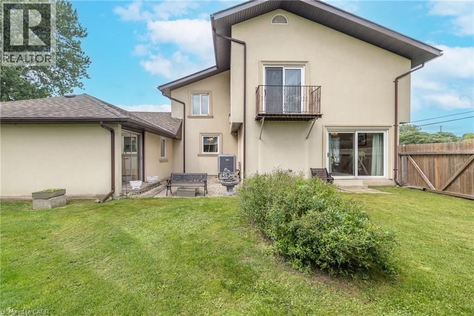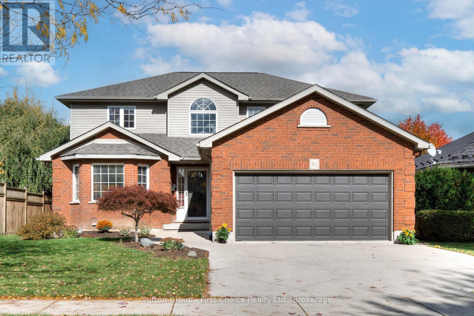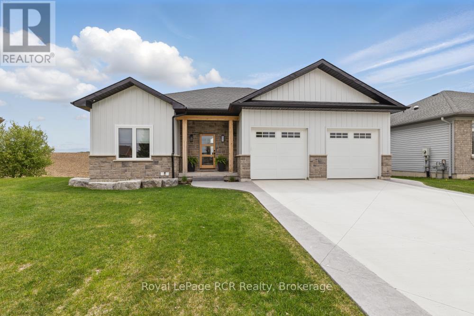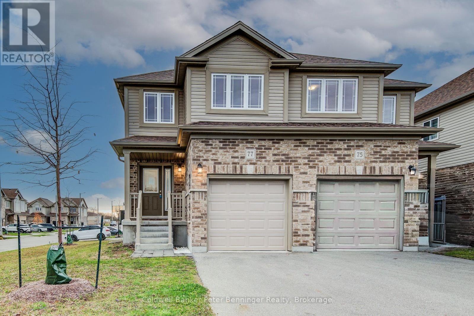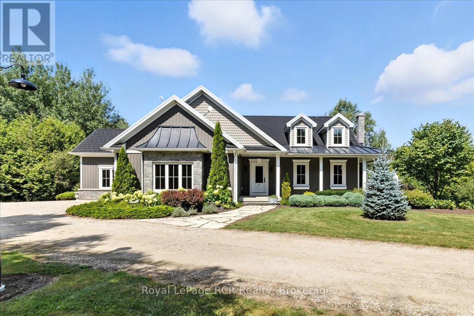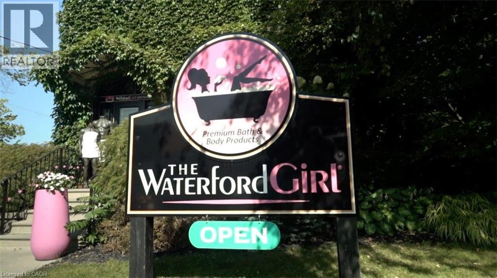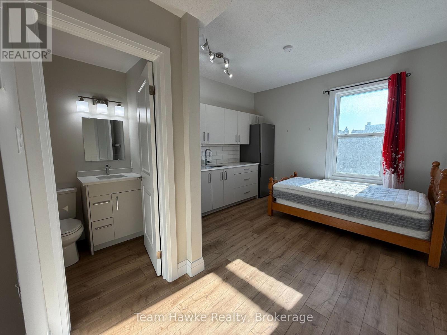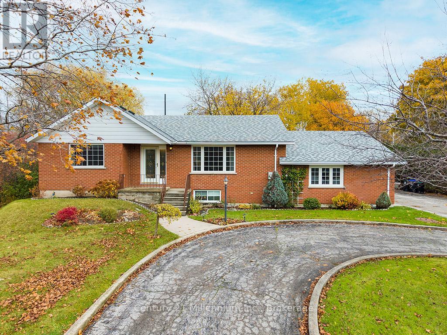140 West River Street Unit# 301
Paris, Ontario
Welcome to 140 West River Street Unit 301. These units feature the perfect blend of modern convenience mixed with historical elements including 10ft ceilings and bright windows throughout providing lots of natural light and an open concept feel ! Offering 1 large bedroom, 1 bathroom, open concept living room / kitchen area with island and a special bonus of in suit laundry. Located steps away from the Nith River and only minutes from local bakeries, shops and trails you will not be disappointed. This beautiful Historic building has amenities such as a large party room, secure access, elevator, storage locker, outdoor patio, dedicated parking and amazing views from your windows to enjoy. Some recent updates include new air conditioner 2024; new custom window coverings done in April 2025 (black out in the bedroom); replaced light fixtures and faucets. Water heater and water softener are both new, rented. Don't miss out on your chance for condo living in the prettiest town of Paris! (id:63008)
265 Robert Street Unit# 1
Hamilton, Ontario
Welcome to 265 Robert Street, Unit #1 This beautifully renovated one-bedroom plus loft apartment offers bright, open living in Hamilton's desirable Landsdale neighbourhood. Located just steps from Hamilton General Hospital, with easy access to both West Harbour and Hamilton GO Centre stations (under 1.5 km away), it's perfectly situated for convenience. Public transit and bike lanes are right outside your door, making it simple to get around the city. The unit features plenty of natural light, a spacious front porch, and the added comfort of in-unit laundry. Thoughtfully updated throughout, this space is ideal for anyone looking to enjoy modern living in a central Hamilton location. The versatile loft can also serve as a second bedroom, home office, or additional living space-offering flexibility to suit your lifestyle. (id:63008)
164 Tait Crescent
Fergus, Ontario
Welcome to a home that blends thoughtful design, modern style, and everyday comfort in perfect harmony. Set in one of South Fergus’s most desirable and family friendly neighbourhoods, this beautifully maintained three bedroom, two bath home is truly move in ready. From the moment you enter, you’ll notice the care and attention that define every detail. The stunning Barzotti kitchen serves as the heart of the home, combining elegance and functionality with premium finishes, ample storage, and a layout ideal for both daily living and entertaining. The open concept main floor flows effortlessly between the kitchen, dining, and living spaces, creating an inviting atmosphere that feels both refined and relaxed. Upstairs, each bedroom offers generous space, abundant natural light, and a sense of calm, while the updated bathrooms reflect contemporary taste and quality craftsmanship. The fully finished basement extends your living space, perfect for a family recreation room, gym, home office, or cozy media retreat. Step outside to the private backyard, a peaceful oasis surrounded by mature trees and lush landscaping. Whether hosting summer gatherings, enjoying playtime with family, or unwinding in the evening, this outdoor setting provides the perfect backdrop. Located near excellent schools, scenic parks, local shops, and amenities, this home delivers both comfort and convenience in one of Fergus’s most sought after areas. With timeless appeal, modern upgrades, and a welcoming community, this property offers an exceptional place to call home. (id:63008)
22 Macoomb Drive Unit# Upper
Welland, Ontario
This fully renovated 3-bedroom, 1-bathroom upper unit offers modern finishes, a bright and spacious layout, and a prime location in a quiet, family-friendly neighborhood. Every detail has been updated ensuring quality craftsmanship throughout. The brand-new kitchen features stainless steel appliances, granite countertops, and an island, while the updated bathroom includes a bathtub for added convenience. Located just steps from Niagara College, Seaway Mall, grocery stores, restaurants, LCBO, banks, and more, this home is perfect for families, professionals, or retirees seeking a comfortable and convenient lifestyle. 1 parking spot and laundry included. Tenant responsible for hydro, cable, and internet. (id:63008)
26 St. Leger Street
Kitchener, Ontario
Welcome to this charming home filled with character and modern updates! Nestled in a beautiful historic neighbourhood near downtown Kitchener, this spotless two and a half storey detached home perfectly blends timeless charm with thoughtful improvements. Featuring three bedrooms, one full bathroom and two half bathrooms, freshly painted interiors, original trim, and abundant natural light throughout. Enjoy relaxing on the spacious covered front porch or the rebuilt back deck (2015), and take advantage of the finished attic as a bonus room or home office. Located just steps from shops, cafés, parks, and transit, with easy highway access, this home is ideal for first-time buyers, young families, or investors. Updates include a roof (2009), furnace (2011, serviced October 2025), air conditioner (2023), windows (2012). Don't miss your chance to experience this home’s beautiful charm and character! (id:63008)
720 Sports Drive
Brussels, Ontario
This is the first time this custom built home has been offered for sale. The location is ideal for an active family being a short walk to the Rec complex, pool, ball diamond, soccer fields, and conservation dam and park. This well kept home offers 3 bedrooms, 3 baths and a mostly finished basement with a spacious Rec room, office and crafts room. Many updates including, roof, exterior doors, stamped concrete patio and walks, plus Trusscore in the garage. The large concrete drive holds 4 cars easily. (id:63008)
56 Kinrade Avenue
Hamilton, Ontario
Welcome to this charming all-brick 2½ storey century home, perfectly situated close to all amenities, schools, and transit. Step inside to a spacious living and dining area ideal for both family gatherings and entertaining. Featuring a modern kitchen with white cabinets and quartz countertops. Upstairs offers three generous bedrooms and a full bath, while the walk-up attic provides additional flexible space for a home office, studio, or playroom. The walk-up basement includes a rough-in for a future bathroom. Recent updates include a newer furnace, windows, kitchen, and laminate flooring throughout. This home has been exceptionally well maintained and is move-in ready. Backyard parking for two vehicles with convenient alleyway access completes the package. (id:63008)
202 - 441 Main Street
South Huron, Ontario
This impeccably renovated 3-bedroom unit is located in a fully updated multiplex in the desirable south end of Exeter. Offering a prime location near downtown, shopping, the hospital, pharmacy, and other essential amenities, this property combines modern convenience with stylish living.The unit has been completely refreshed with a brand-new 4-piece bathroom, a contemporary kitchen equipped with a refrigerator and stove, and new flooring and paint throughout. These thoughtful updates create a bright, welcoming, and move-in-ready space that tenants can easily make their own. The building also offers convenient amenities, including an on-site coin-operated laundry, updated common areas, and front and side entrances for added accessibility.For those interested, an online application is required before scheduling a viewing. Contact us today for more information and to take the next step toward making this beautifully renovated property your new home. (id:63008)
554 12th Street W
Owen Sound, Ontario
Great opportunity for investors or first time home buyers. This 3-bedroom 2.5-bath townhouse comes with solid updates already completed, making it an easy, low-maintenance addition to your portfolio. The main floor offers an open layout with a bright kitchen with patio doors leading to the fenced in back yard. The primary bedroom has updated flooring (2024), and the fully finished basement features new flooring and a new ceiling added in 2024-giving you extra space for a recreation room, home gym, or play area. Other recent upgrades include: Smart garage belt/opener, concrete front entrance stairs, new backyard stairs updated blinds on the windows. With practical updates already done and a functional layout throughout, this townhouse is move-in ready and located close to parks, schools, and everyday amenities. (id:63008)
84 Hiram Street
Bracebridge, Ontario
A unique opportunity to own a seven unit apartment building in one of Muskoka's most sought after communities. Ideally located within walking distance of vibrant downtown Bracebridge, tenants enjoy easy access to local shops, dining, cafes, and essential amenities, making this property highly desirable for both renters and investors alike. Set on a nice flat lot with mature trees the building offers enjoyable outdoor space for tenants to enjoy, along with abundant parking to accommodate both residents and guests. The property is thoughtfully configured. The lower level features two spacious Two Bedroom units and a Bachelor suite, while the upper level offers two One Bedroom units and an additional two Bachelor units. Each unit is well laid out and appealing to a variety of tenants. With established tenants already in place, this property is a great opportunity to expand your investment portfolio in Muskoka. (id:63008)
326 - 31 Huron Street
Collingwood, Ontario
Discover unparalleled waterfront living with gorgeous views of Georgian Bay from stunning one-bedroom plus den, two-bathroom unit. Step inside to a custom-designed open-concept floor plan, meticulously adjusted to create a bright and expansive living space perfect for entertaining or tucking in to the media area. Bright upgraded kitchen with The large primary suite offers a view, ample closet space and a beautifully designed ensuite bathroom. The guest room allows privacy and access to the second full designer washroom. Harbour House, by Streetcar Developments has thought of everything, including concierge service, exceptional fitness center, a pet spa and two fabulous guest suites for ease of hosting out of town family and friends. At your doorstep, experience waterfront living with the Collingwood Yacht Club and marina downtown area, offering an array of exceptional restaurants and shops. Nestled in the heart of Ontario's ski country, this location also provides convenient access to all outdoor activities including extensive hiking and biking trails, golf courses, and so much more, making it an ideal year-round destination. (id:63008)
55 Courtice Crescent
Collingwood, Ontario
Legal duplex in downtown Collingwood with uprades galore and separate mailing addresses and hydro to each unit! Offering a main floor unit with 3 beds and 1 bathroom that has a month to month tenant and a 2 bed, 1 bath lower unit, with new egress window, flooring, kitchen cabinets, shower and sound proofed ceiling. Lower unit will be vacant 1st October onwards. New heat pump installed this year and a list of all other features/upgrades is available. Homes also offers a fenced back yard and off street parking for 4 cars. This is an attractive investment for anyone wanting to live in the lower unit and have a tenant help pay the mortgage! (id:63008)
1221-1223 Main Street E
Hamilton, Ontario
Multi-Unit Investment Opportunity in Crown Point! This is your chance to secure a value-add, cash-flowing multi-unit property in the heart of Hamilton! Featuring six units in total: two 2-bedroom units, two 1-bedroom units, and two bachelor units! This building is ideally positioned near vibrant Ottawa Street, known for its trendy shops, dining, and strong rental demand. One of the 2-bedroom units has been newly renovated, boasting a sleek modern kitchen, stylish bathroom, and stainless steel appliances! a prime opportunity for increased rental income. One 1-bedroom apartment has been updated as well. With TOC1 zoning, this property offers incredible flexibility for both residential and commercial opportunities, allowing savvy investors to maximize their returns in Hamilton’s thriving real estate market. Long-term tenants provide stability, while the prime location ensures continued demand. (id:63008)
75 Young Street
Hamilton, Ontario
Versatile Space. Prime Location. Endless Potential…A rare opportunity in the heart of Hamilton’s historic CORKTOWN district, 75 Young St delivers over 3,400 sq. ft. of stand-alone mixed-use space - ideal for end-users, investors, or businesses seeking a strategic downtown address. Zoned C5 Mixed Use Medium Density, this ALL-BRICK building supports an exceptional range of permitted uses, including medical clinic, office, restaurant, artist studio, commercial school, professional services, day nursery, catering, beverage-making establishment, performing arts theatre, commercial recreation, and more. The flexibility here is unmatched. The main floor features approximately 1,760 sq. ft. with VAULTED CEILING height, while the finished lower level adds an additional 1,705 sq. ft. with full ceiling height. Each level is equipped with its own furnace, air conditioning, hydro service, reception and office areas, and washroom access, making dual-use or multi-tenant configurations easy to achieve. The most recent recognized use was professional office space, but the layout adapts well to both open-concept and private-use models. Additional property advantages include two gas furnaces, two central air conditioning systems, LED lighting, wired security, and a rental water heater. Heating and cooling are fully separated between levels, supporting independent use. Buyers are encouraged to complete due diligence for their preferred use. Seller is willing to negotiate a VTB mortgage. Steps from St. Joseph’s Hospital, the Hamilton GO Centre, public transit, restaurants, and the growing downtown core, this address combines visibility, convenience, and long-term value in one offering. Your Business Belongs Here. (id:63008)
2081 Fairview Street Unit# 506
Burlington, Ontario
Welcome to Paradigm Condominiums-Burlington's most connected address! This modern 1-bedroom suite, 568 sq.ft. of bright, open concept living just steps to GO Station. Featuring 9-ft. ceilings, floor-to-floor ceiling windows, wide plank flooring, and a sleek kitchen with quartz countertops, backsplash and stainless steel appliances. In-suite laundry for your convenience. The open living/dining area flows to a private balcony with stunning views of the escarpment and breathtaking sunsets. Enjoy world class amenities including pool, sauna, indoor&outdoor fitness centre, basketball court, two party rooms, guest suits and much more. Underground parking, super-sized storage unit located just around the corner from the condo unit, pet friendly building. Prime location ideal for professionals, first time buyers or investors. (id:63008)
2372 Carrington Place
Oakville, Ontario
Experience the Beauty of Lakeside Living Perfectly situated on a premium 90’ x 152’ lakefront lot, this residence captures breathtaking, unobstructed water views from every principal room. Offering over 5,700 square feet of finished living space, the home seamlessly blends timeless lakeside elegance with modern comfort and functionality. Step inside to discover a light-filled interior where functionality meets everyday comfort. Rich hardwood flooring, limestone tiles, and four skylights create a warm and inviting ambiance throughout. Designed with both family living and entertaining in mind, the main level features two spacious family rooms, a private office, and a gourmet kitchen complete with granite countertops, premium appliances, and abundant cabinetry. Upstairs, four generously sized bedrooms offer space and privacy for the entire family. The primary suite is a true retreat, showcasing spectacular lake views. A convenient upper-level laundry room adds to the home’s thoughtful design and a walkout to the second-floor terrace — the perfect place to unwind and enjoy tranquil sunsets over the water The fully finished lower level extends the living space, featuring a fifth bedroom with a private ensuite — ideal for guests, in-laws, or a nanny suite. Outdoors, the backyard is an entertainer’s dream. Featuring the concrete saltwater in-ground pool, landscaped gardens, and multiple seating areas designed to make the most of the home’s stunning lakefront setting. Whether hosting summer gatherings or relaxing quietly by the water, this space offers a waterfront lifestyle experience. Additional highlights include a three-car garage, four fireplaces, an irrigation system, and ample storage throughout. This property embodies the very best of lakeside living — offering endless possibilities for its next owner to further enhance and celebrate the home’s inherent beauty, and sophisticated waterfront setting. Luxury Certified. (id:63008)
7147 Wellington Road No. 124 Road
Guelph/eramosa, Ontario
**Exceptional Value** Welcome to your private country retreat! Nestled on 1.3 acres of peaceful land, this beautiful 2,800 sq. ft. home offers the perfect blend of space, functionality, and rural charm. Inside, you’ll find a bright and spacious layout with large bedrooms, generous living areas, and room for the whole family to spread out and relax. The home’s design combines comfort and practicality, making it ideal for both everyday living and entertaining. Step outside to discover the impressive detached garage, complete with a finished area that’s perfect for a workshop, hobby space, or man cave. Two shipping containers with electrical service provide excellent storage or workspace options, along with a dedicated storage area to keep everything organized and accessible. With plenty of outdoor space to enjoy, this property is perfect for gardening, small projects, or simply soaking in the tranquility of country life — all while being just a short drive from town amenities. If you’ve been looking for a property that offers room to live, work, and create, this country home is the perfect fit. (id:63008)
91 Lightbourne Avenue
Stratford, Ontario
Welcome to your new family home in beautiful Stratford! This spacious 4-bedroom, 4-bath home is filled with warmth, comfort, and plenty of room to grow. The main floor offers both a bright living room and a cozy family room, creating inviting spaces for everyday moments and special gatherings alike. Upstairs, the primary bedroom is a bright and spacious, complete with its own ensuite, offering the perfect place to recharge and unwind. The additional bedrooms are bright and spacious, ready to grow with your family-whether for little ones, guests, or a cozy home office as your needs change. The fully finished basement is designed with family living in mind, featuring a wet bar and lots of open space, perfect for a media or games room, a play area, or a comfortable hangout for teens to enjoy their own space. Step outside to a beautifully landscaped yard with a year-round pond and hot tub - a serene outdoor retreat where you can relax and connect as a family. Situated in an amazing location, this home is just minutes from great schools, the hospital, walking trails, and local amenities, making it the perfect place for a growing family to settle and thrive. (id:63008)
13 Jonathan Crescent
South Bruce, Ontario
This less-than-1-year-old bungalow in Mildmay offers a perfect blend of comfort and quality. With 2 bedrooms on the main floor and 2 more downstairs, there's space for the whole family or visiting guests. The primary suite features its own full ensuite, and there's another full bath on each level. The open-concept main living area with its vaulted ceilings is filled with natural light and finished with quality touches throughout. Step outside from the dining area onto a back deck that overlooks peaceful farmers' fields, or enjoy the walkout basement leading to a lower patio - ideal for quiet mornings or evening get-togethers. The attached 2-car garage adds everyday convenience, and with Bruce Power just 40 minutes away, this home is a great fit for commuters looking to enjoy small-town living. (id:63008)
77 John Brabson Crescent
Guelph, Ontario
Welcome to 77 John Brabson Crescent in Guelph!This two story semi-detached home is only five years old and is located in wonderful Kortright East which makes it ideal for commuters but also close to many amenities. Step inside and find a handy two piece bathroom for your guests. The modern dark cabinet set in kitchen contrasts nicely with the bright white hard surface counter tops. There is plenty of room for the home chef here to work and with the open concept layout also entertain or watch the kids. The main floor is very bright and inviting but follow me upstairs to find 3 bedrooms, the family bath and the laundry room. Just off the primary bedroom you will find a walk in closet and another four piece bath for the ensuite. The basement is unspoiled and just awaiting your ideas so don't wait book your showing today! (id:63008)
7572 Sideroad 3 E
Wellington North, Ontario
On 10 acres in Wellington North, this executive stone bungalow combines luxury, comfort, and country living. The custom kitchen with pantry flows into inviting family spaces, while a sunroom with walkout deck overlooks the landscaped yard and wooded lot. The spacious primary suite features a walk-in closet and spa-inspired ensuite, and the finished lower level adds a rec room, bar, and extra bedrooms. An oversized garage, circular driveway, and energy-efficient geothermal heating complete this exceptional property. NOTE: A portion of the land is conservation property, but the current assessment mistakenly treats it as fully residential. Once corrected, taxes are expected to be reduced by 50 - 60%, offering significant savings to the new owner. Don't miss your chance to own this executive home arrange a tour today! (id:63008)
35 Main Street S
Waterford, Ontario
SALE OF BUSINESS ONLY – WITHOUT PROPERTY - PLUS INVENTORY: The Waterford Girl is a Waterford, Ontario-based artisan brand specializing in high-quality soap and body care using fresh, natural ingredients, with signature formulas and small-batch production. Its professional branding, premium packaging, and thriving storefront, online store, and wholesale program support strong local loyalty and organic growth through curated customer experiences, expertly wrapped gifts, and unique events. With proprietary formulas, multiple revenue streams, and ready-to-expand opportunities in franchising, wholesale, and new product categories, the brand is poised for its next growth phase. Visionary buyers are invited to shape the next chapters of this innovative, consumer-focused enterprise. (id:63008)
5b - 521 Bay Street
Midland, Ontario
Bright and efficient 260 sq. ft. second-floor bachelor apartment in the heart of Midland. This well maintained unit offers an affordable and convenient lifestyle, just steps from the waterfront, Grounded Coffee Co., restaurants, shopping and No Frills grocery store. Located in a quiet building with coin laundry just two doors down, this unit provides the perfect blend of comfort and accessibility. Please note, this building does not have an elevator. Ideal for those seeking a simple space in one of Midland's most walkable downtown areas. (id:63008)
795835 Grey 19 Road
Collingwood, Ontario
Nestled within a picturesque parcel of land on just over an acre with the Silver Creek gently meandering through the property, this magnificent brick bungalow offers a true retreat-like setting with stunning views of the Niagara Escarpment out your front living room window. Surrounded by mature trees, with a large deck, beautiful garden space, and an expansive, private yard - rarely does such an oasis become available so close to in-town amenities located just minutes away. The main floor of this home boasts two large bedrooms, each with an abutting bathroom and one offering a walkout to your private yard, plus a spacious living room with stunning views towards the west. Plenty of cabinetry in your functional kitchen with dining room and additional walkout to the outdoor space. Enjoy main floor laundry and inside access to the oversized attached garage leading to a mudroom and office space. The lower level offers a cozy vibe with a wood burning fireplace, rec room with pool table and two additional bedrooms. Located minutes to ski hills, golf, hiking trails and beaches, or stay home and gather by the firepit as you enjoy witnessing the salmon migration right in your own backyard. The curb appeal of this home and the proximity to shops, restaurants and amenities offer the perfect setting for first time home buyers, retirees, growing families, or as a weekend retreat alike. Don't miss your opportunity to own a slice of paradise in Southern Georgian Bay. (id:63008)

