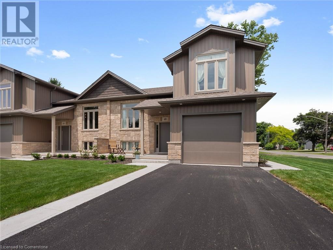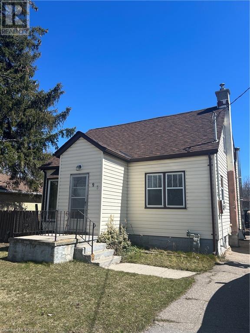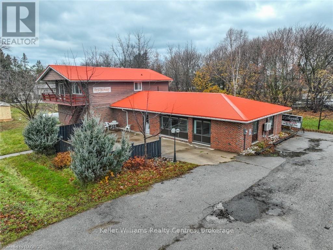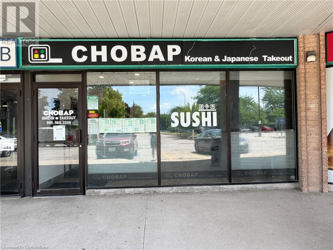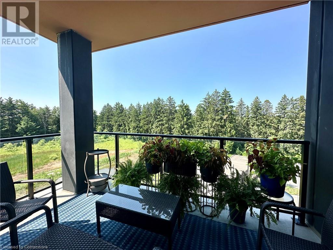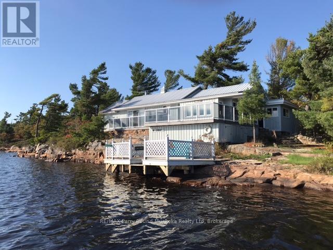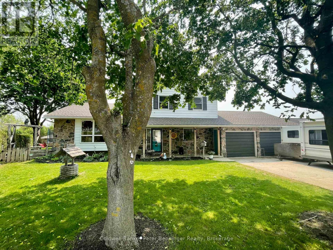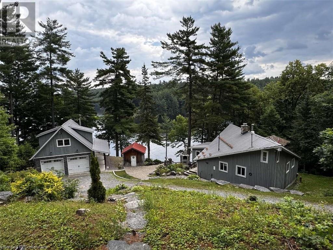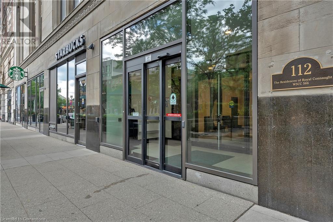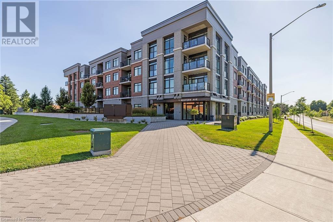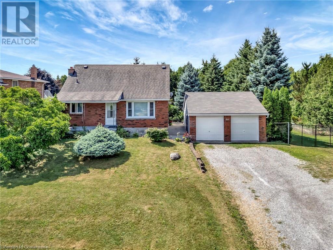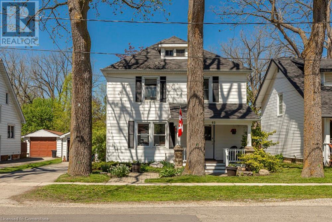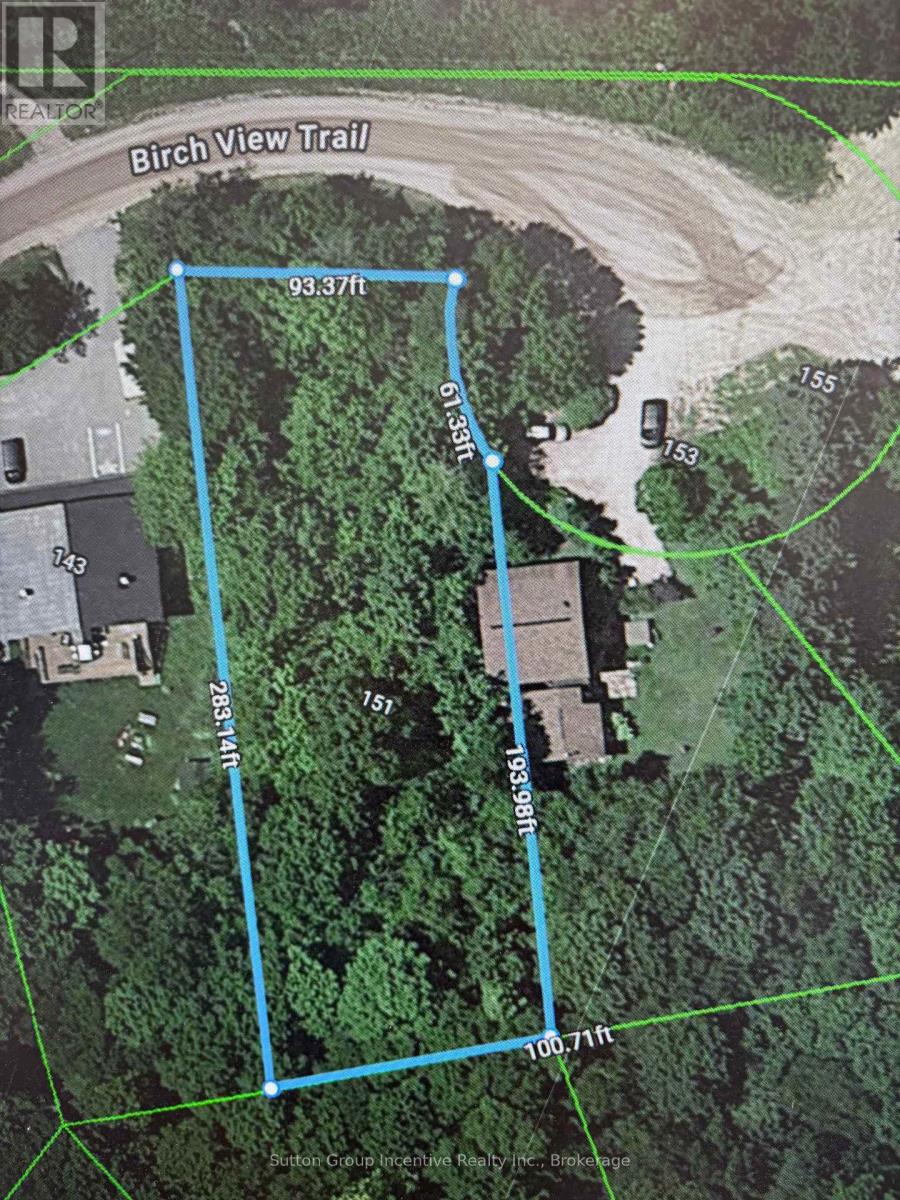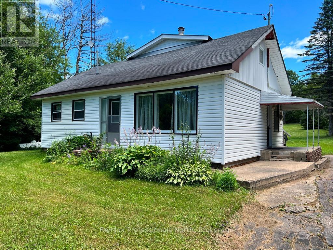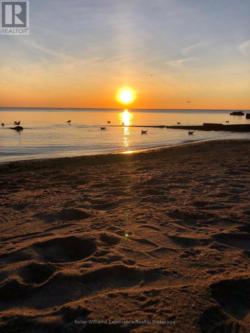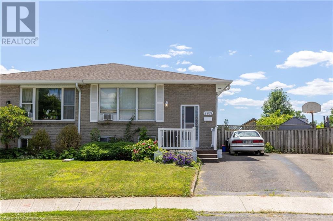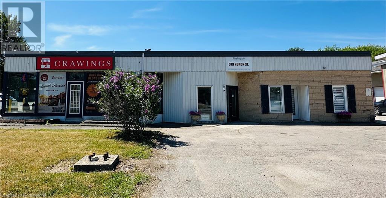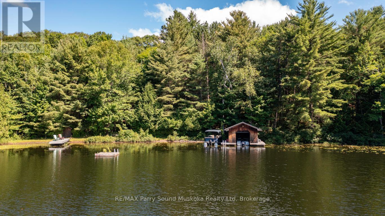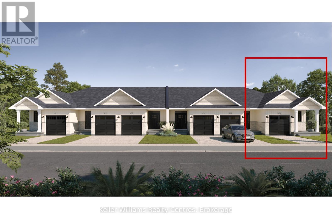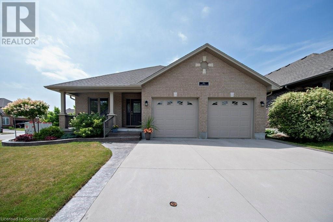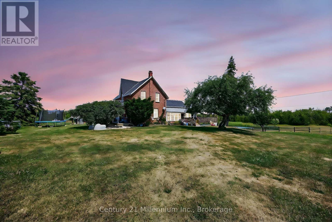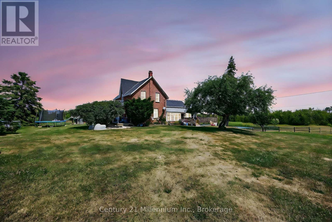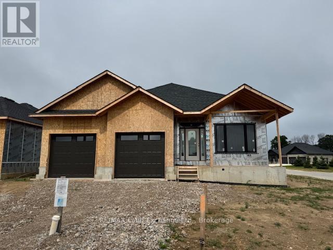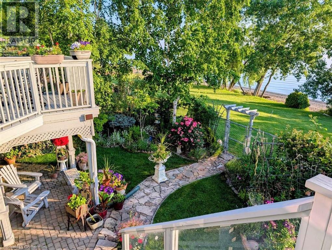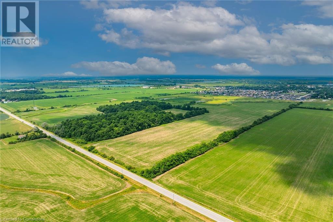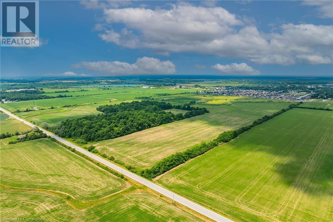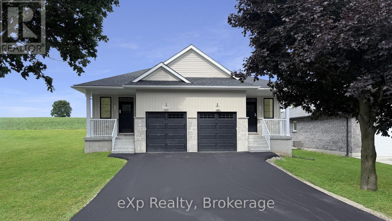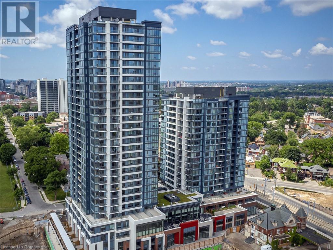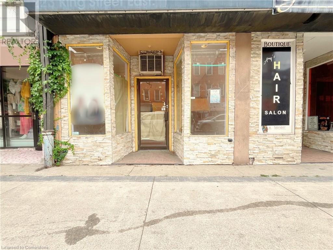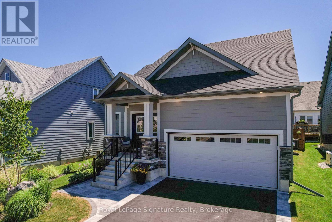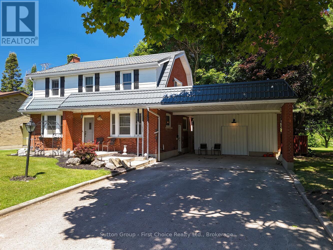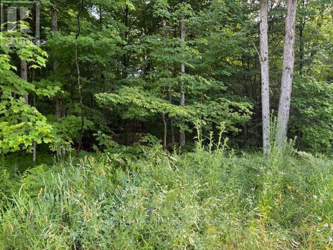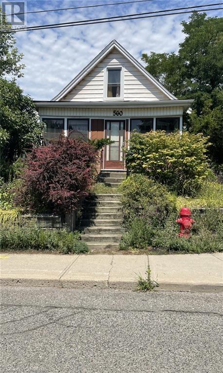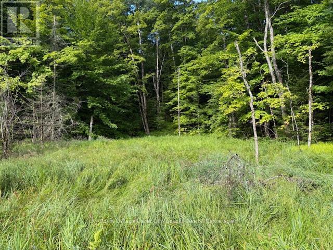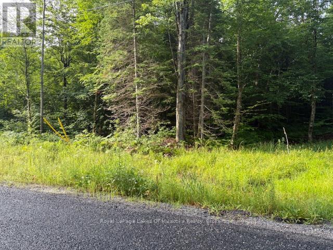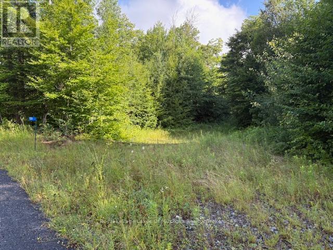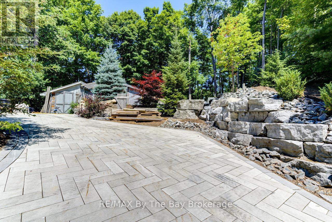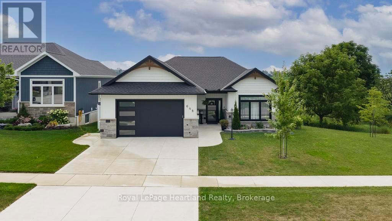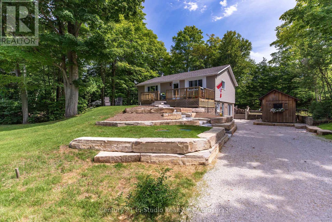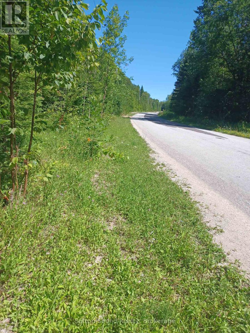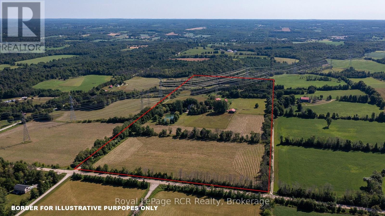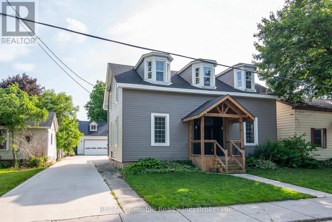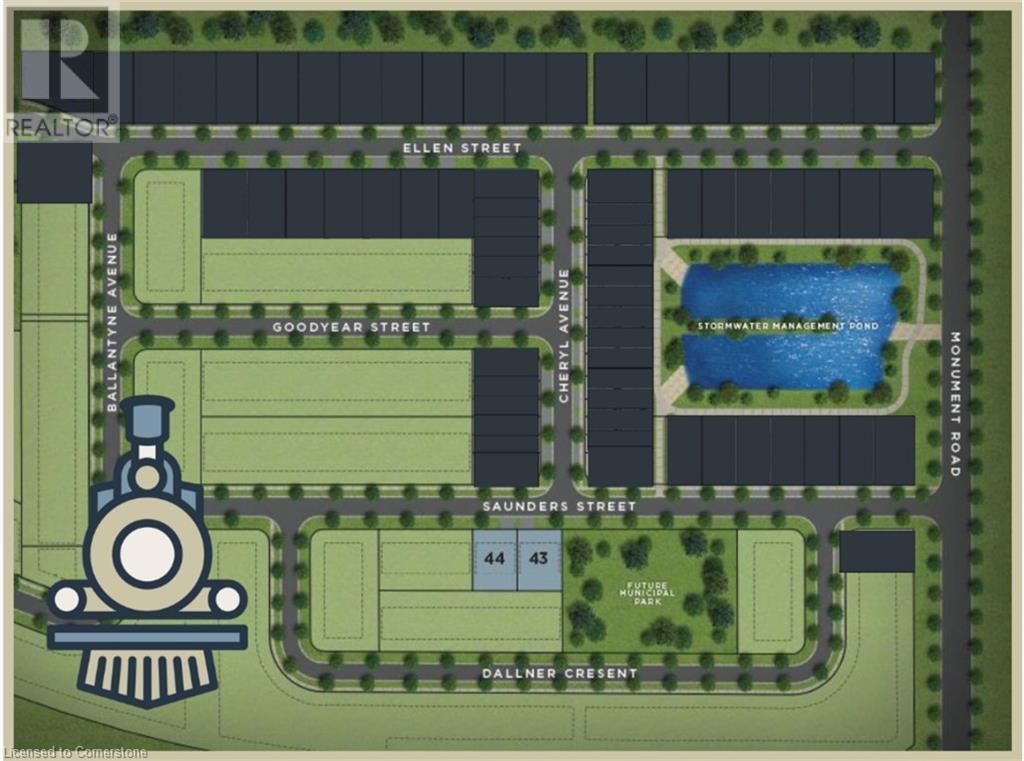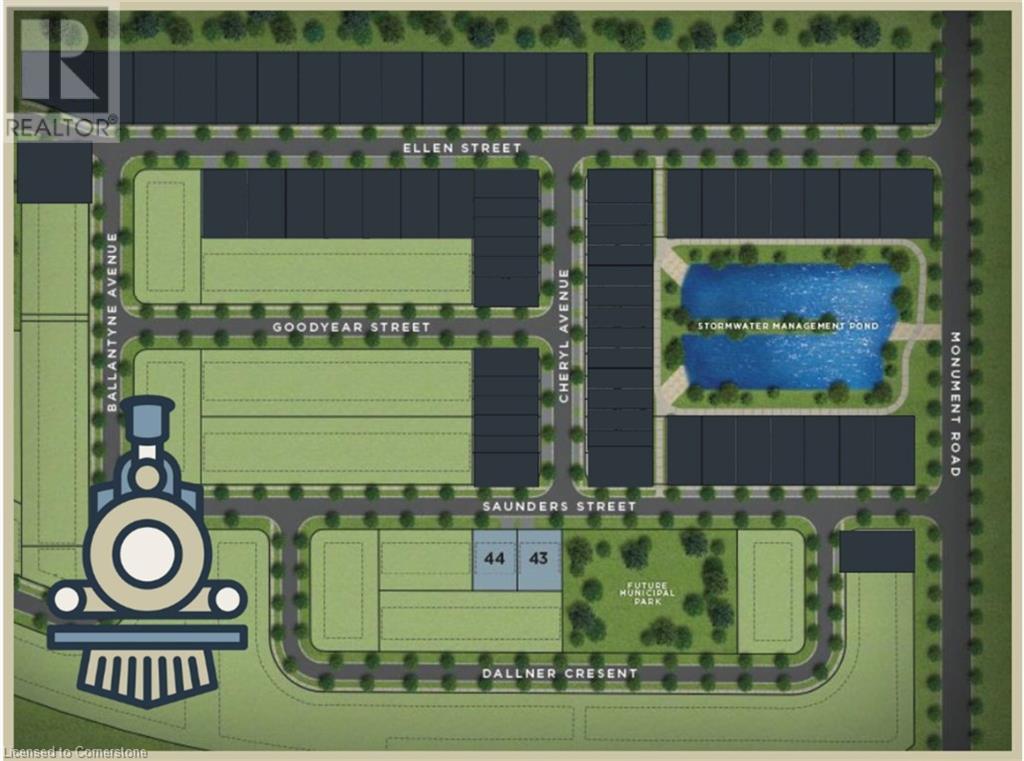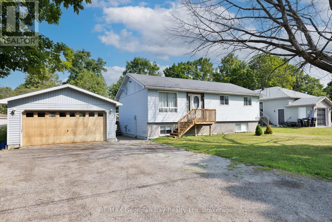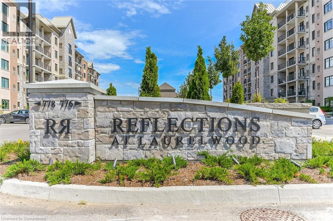40 Topham Boulevard
Welland, Ontario
A rare opportunity has emerged to own a stunning, one-year-old semi-detached raised bungalow, perfectly situated on the border of Welland and Fonthill. This exceptional property offers a unique layout, premium finishes, and versatile living spaces, making it a must-see for discerning buyers. The home's modern design is immediately apparent, featuring a freshly paved driveway that leads to an inviting entrance. Inside, the gorgeous open-concept main floor is designed for both comfortable living and grand-scale entertaining. The centerpiece of this space is the oversized island, which anchors the gourmet kitchen and provides a natural gathering spot for family and friends. A standout feature of this property is the private master suite that includes walk in closet and ensuite bath, thoughtfully located separately above the garage for the ultimate in privacy and tranquility. This secluded retreat offers a peaceful escape from the main living areas. The fully finished lower level presents incredible in-law potential, complete with a convenient walk-out. This space is ideal for multi-generational families or as a guest suite, offering both privacy and accessibility. Car enthusiasts and outdoor adventurers will appreciate the side yard driveway, specifically designed to accommodate an RV or boat, a rare and valuable feature. This home represents a unique blend of style, functionality, and location. Its prime position on the edge of Welland and Fonthill provides easy access to the amenities of both communities, including parks, shopping, and dining. Don't miss your chance to own this exceptional, nearly new home. Schedule your private viewing today (id:63008)
95 Franklin Street N
Kitchener, Ontario
PRIME STANLEY PARK LOCATION! This great 55x110 flat lot is ready for your vision. Seller currently has plans in place to built a brand new four-plex but this property can accommodate other types of builds. There is a home currently on the property that will allow a credit for any development charges. Bring your vision to reality in this great location! (id:63008)
964 Wright Drive
Midland, Ontario
Check this out - Welcome to 964 Wright Drive. Beautiful well maintained town home finished top to bottom. Features include living, dining & kitchen area, open concept, quartz counter tops, upgraded cupboards, 3 beds, 3 baths, primary bedroom with ensuite, walkout to fenced in yard & patio area, 16' x 20' deck, gas heat, central air, single car garage, the list goes on. over $18,000 in builder upgrades. Perfect family home, walking distance from all amenities. What are you waiting for? (id:63008)
9 Mill Street
Kincardine, Ontario
Exciting Commercial Lease Opportunity - with optional residential living lease for a 2 bedroom,1 bath apt! Nestled between the charming towns of Port Elgin and Kincardine, this commercially zoned property is located right on Highway 21, offering excellent visibility and easy access. Now available for lease, it presents a fantastic opportunity to run a successful restaurant, with a fully equipped restaurant space on the lower level. Ideal for entrepreneurs or culinary professionals, this space is perfectly situated for traffic from both local residents and those commuting to Bruce Power making it a strategic location for steady business. An added bonus is the option to live and work on-site, offering convenience and cost-efficiency for those looking to immerse themselves in their venture. Beyond the restaurant, the property also offers development potential, making it an attractive long-term investment for those looking to grow their business. Whether you envision expanding the commercial use or incorporating residential elements, the possibilities are wide open. Surrounded by the natural beauty of Bruce County, you'll enjoy the best of both worlds the tranquillity of small-town living with the benefits of a high-traffic location. The region boasts stunning Lake Huron beaches, parks, and trails, all contributing to a vibrant quality of life for both locals and visitors. In summary, this is a rare lease opportunity to establish a thriving restaurant business, live where you work, and tap into the growth potential of a prime Highway 21 location. Don't miss your chance to be part of this dynamic and welcoming community! (id:63008)
1050 Drive Unit# Unit 13
Stoney Creek, Ontario
This sushi restaurant features a spacious 1,284 sq ft layout, ideal for a team of 3–4 people. The interior is well-organized, making daily operations smooth and efficient. Located in front of a school and surrounded by residential neighbourhoods, the store enjoys a steady flow of both regulars and new customers, especially during lunch and dinner hours. The business has a strong online presence with excellent customer reviews: ** Google Maps: 4.9 stars from over 220 reviews ** ** Also highly rated on Uber Eats (registered as Uber Eats Top Restaurant), DoorDash, and SkipTheDishes ** This is a well-established and beloved local sushi spot with great visibility, high foot traffic, and strong delivery platform performance—ready for someone to walk in and continue its success. The seller is ready to provide full training, ensuring a smooth transition for the next owner to step in and continue the success. Zoning permits a wide range of uses. - Lease is $16.50/sqft plus $11.00/sqft for TMI (id:63008)
525 New Dundee Road Unit# 401
Kitchener, Ontario
Welcome to The Flats at Rainbow Lake, Unit #401, a highly sought after corner unit with incredible views of mature pine trees/protected land. Country/city urban living vibe. You'll enjoy extra sunlight, added privacy, and a quiet location within the building. Spacious 2 bedroom, 2 bathroom home offers a smart split-bedroom layout, placing the bedrooms on opposite sides of unit for maximum privacy-perfect for guests, roommates or a dedicated home office. Thinking of downsizing? Tired of paying rent? This bedroom layout is perfect opportunity for co-ownership with a friend, relative, parent. The bright, open-concept kitchen area flows effortlessly into the living room/dining room area, sliding doors out to covered balcony. It's the perfect place to relax and unwind while enjoying breathtaking sunsets. Upgrades include quartz countertops, kitchen long island seats 4, pot lights and dimmers switches throughout, under cabinet lighting, all closets and storage by Closets by Design, custom sliding door blinds, solid wood kitchen slider drawers. The unit is close walking distance to the elevators, and fire escape stairwell is steps from the front door. Residents enjoy an impressive list of amenities, including a fully equipped gym, yoga studio, sauna, games room with pool table and darts, library with cozy study booths, dog washing station, social meeting tables and inviting lounge areas, party room (rental fee) bike storage room, incoming and outgoing mail room, parcel delivery room, organized resident social groups and events. This building is pet friendly with restrictions. Step outside and enjoy scenic walking trail around the building. The country living feel all while enjoying the convenience of quick access to Highway #401 and the convenience of Kitchener's amenities just a short drive away. Whether you're downsizing, investing, or simply looking for a peaceful, maintenance-free living with a strong sense of community, this unit checks all the boxes! (id:63008)
1 A775 Island
The Archipelago, Ontario
Charming Bayfield Inlet Gem 4 Bedrooms, 1 Bath Retreat. This Gem is nestled near the Bayfield Boat Club and Thompsons marina, but neither is visible from the cottage of this picturesque little island. Crown land on either side. It has been immaculately maintained with a steel roof and Duradek deck. Lower deck is right on the water and requires rehabilitation. "WINDWARD" faces southwest and enjoys beautiful views and sunsets. Deck is sundrenched with sun! Interior finishes and furnishings are lovely with ceiling treatments and sunken living room with airtight built into stone wall. Inglenook is a great place to read or snooze. The furnishings exude cozy cottage charm .The dock is out of the weather with good access but needs work. There are lovely wild gardens peaking out from stone walkway. The fourth bedroom features a private entrance from the deck, offering added seclusion and privacy. Boat slip may be available at Boat Club for an included aluminum boat and motor. This is a magical experience. Seldom does one see an offering like this at this price in the area. Cottage is a short walk from the dock and the area is perfect for all water sports and activities. "As Is" (id:63008)
77 2nd Street Crescent
Hanover, Ontario
This home is located in one of Hanover's prestigious neighbourhoods. It gives you the convenience of in town living with stunning views of the countryside from your backyard. Sit on your deck and enjoy the sunrises and sunsets. Approximately 3000 sq. ft. of finished living space in this 5 level side split home. There are 4 bedrooms, 3 bathrooms, spacious living room, family room, finished rec. room, office space, craft room with large utility room and mega storage space. This double concrete drive leads to the attached 21' X 42' car garage which could easily hold 4 cars, or would make a great combined car garage/work shop. This property is well worth booking a viewing on! It's suited for a growing family, or for someone looking for space and privacy with stunning views to enjoy all year long. (id:63008)
4 Stackwall Lane
Calabogie, Ontario
For more info on this property, please click the Brochure button. Welcome to your private, peaceful paradise just 45 minutes from Ottawa - the perfect blend of relaxation, adventure, and income potential! This beautifully maintained 4-season Lakehouse comes fully furnished and ready to enjoy - just bring your suitcase! Tucked away on a quiet stretch of crystal-clear Calabogie Lake, the property offers breathtaking views, multiple outdoor lounging and entertaining areas, and direct access to everything the vibrant Calabogie area has to offer. Property Highlights: 3+1 bedrooms - ideal for families or guests; Gorgeous stone gas fireplace for cozy nights; A/C and large ceiling fan for those warm summer days. Screened-in gazebo, large outdoor dining area, multi-level decks; Games room with pool table and lounge space; Fire pit area with lake view - perfect for stargazing and s’mores; Window-wrapped dining room surrounded by nature; 40 ft of private dock frontage for boats, swimming, and water toys; Whether you’re looking to entertain or unwind, this property has it all. Enjoy boating, fishing, hiking, skiing, off-roading, or head to the nearby Calabogie Motorsports Park, golf courses, brewery, shops, and restaurants - all just minutes away. Don’t miss your chance to own a turn-key four-season retreat in one of Ontario’s best-kept secrets. Relax. Play. Explore. Invest. (id:63008)
112 King Street E Unit# 1006
Hamilton, Ontario
Welcome to 112 King St. E, Hamilton, Unit 1006 - a stunning 2-bedroom, 2-bathroom condo that offers modern urban living at its finest. Situated on the 10th floor, this unit boasts breathtaking views of downtown Hamilton. Enjoy the convenience of in-suite laundry and an ensuite bathroom, along with one underground parking spot and a locker on the same floor. Perfectly located, you're just steps away from two GO stations, public transportation, schools, and shopping. This well-appointed building includes amenities such as a concierge, exercise room, games room, media room, party room, rooftop deck/garden, security guard, and security system. BBQs are permitted, making it ideal for entertaining. All appliances are included in the sale, making this move-in ready home an exceptional value. (id:63008)
1 Redfern Avenue Unit# 228
Hamilton, Ontario
WELCOME TO THIS ONE BEDROOM UNIT WITH MANY UPGRADES THROUGHOUT, OPEN SPACE BRIGHT LIVING ROOM, STAINLESS STEEL APPLIANCES, LARGE KITCHEN ISLAND WITH QUARTZ COUNTERTOP, IN SUITE LAUNDRY. ONE UNDERGROUND PARKING, COMMON AREAS INCLUDE COURTYARD, BBQ PARTY ROOM, GYM, GAME ROOM AMD MANY MORE. THIS HOME IS LOCATED IN THE HEART OF WEST MOUNTAIN. MUST SEE! (id:63008)
317 Highland Road W Unit# Upper
Hamilton, Ontario
Bright and spacious 3-bedroom main and upper-level home in Stoney Creek! This well-maintained rental offers a functional layout with 2 bedrooms upstairs, 1 on the main floor, a full 4-piece bathroom, a large kitchen, open living/dining space, and private in-unit laundry. Enjoy the privacy of a separate entrance and ample parking in the wide driveway. Located in a quiet, family-friendly neighbourhood close to schools, shopping, public transit, and highway access. Ideal for families or professionals seeking comfort, convenience, and space. Fully fenced yard, and private front and rear entrances. Covered patio and outdoor parking for 2 cars. Book your showing! (id:63008)
65 Banff Street
Caledonia, Ontario
Welcome home to the heart of “olde” Caledonia! Nestled on a beautiful tree-lined street just steps from the Grand River and vibrant downtown, this charming property is the perfect blend of comfort, character, and convenience. Ideal for families and young buyers, this property offers a spacious layout, with a bright and inviting interior. Featuring formal living and dining areas, as well as a bonus flex space, perfect for a main floor bedroom, home office, playroom or gym. Upstairs, an expansive primary and ensuite sets the tone, along with two additional bedrooms complimented by the original pine floorboards. The backyard built for making memories - complete with an in-ground pool, wood burning fireplace, mature trees, and plenty of room to entertain. As a bonus, there’s a detached garage with plenty of storage, and private parking for up to 4 cars. Enjoy morning coffee on your covered front porch, walks by the river, strolls to local shops and restaurants, and a strong sense of community in this sought-after neighborhood. There are great schools nearby and easy access to Kinsmen Park & Lions Pool, Caledonia Fairgrounds, Rotary Riverside Trail, Edinburgh Square, and of course, the local farmers market. This is small-town living at its best—without compromising on lifestyle. Don’t miss this special opportunity to put down roots in one of Caledonia’s most desirable pockets! (id:63008)
151 Birchview Trail E
Blue Mountains, Ontario
This property is SITE PLAN APPROVED, STAMPED ARCHITITECTUAL DRAWINGS, FULLY APPROVED PARKING PLAN for 3 X EIGHT BDRM UNITS - TRI-PLEX which can be STA licensed for 16 people each unit or could be used for staff housing, walking distance to Blue Mtn. Village. Each unit is 5000 SQFT, Shovel ready all the Buyer needs to do is apply for building permit and pay development charges. (id:63008)
6189 Loop Road
Highlands East, Ontario
Don't miss this 4 bed/1 bath home on 4.26 acres in Highland Grove! There are 2 bedrooms on the main floor, has a spot for a laundry room or pantry & a has an airy, spacious layout! This older home needs some TLC & your skills to bring it back to its full potential! It has a dug well, FA pp furnace & perhaps the best features are the out buildings which include a workshop, mini barn & a drive shed! The lot is mostly level, very private & has loads of value for the price! If you have the skills; do not miss this opportunity to reap the rewards that your sweat equity can yield! Located on a yr-round municipal road between Harcourt & Bancroft it's ideally situated for you to enjoy using the public access to many of the lakes &there are loads of recreational activities to enjoy in the surrounding area! Could be fantastic home for retirement or potential income property! Come live, love & play in the Highlands! Being sold As-ls! Call now! (id:63008)
1006 Bowyers Beach Road
Bracebridge, Ontario
*** NEW PRICE *** ---> If a 2-minute walk to one of Muskoka's best beaches sounds appealing, you're going to want to take a look at this one! <--- Build your dream home on this level lot that's situated just a 1 minute walk from Bowyer's Beach, one of Muskoka's nicest beaches, and just a 5 minute drive to all the amenities Bracebridge has to offer. Fun on the lake without the high taxes. Year-round road. Driveway in and small area cleared. Or... Island dwellers on Lake Muskoka may wish to scoop up this property for mainland parking and storage. This lot is situated in a high demand area and is ready for your imagination. (id:63008)
7709 Ronnie Crescent
Niagara Falls, Ontario
AMAZING VALUE! Prime south end, family friendly neighourhood with no rear neighbours. This raised bungalow semi-detached home is fully finished on both levels with loads of potential. This original 3 bedroom layout is currently operating as a 2+1 bedroom layout, 2 full baths, 2 separate entrances with in-law potential on a large pie shaped lot. Main floor offers a living room, dining room and eat-in kitchen plus 2 bedrooms with closets and main 4-piece bath. Basement level is finished with a 3rd bedroom, workshop/office, rec room, laundry room, 3-piece bath with shower and separate rear entrance. No rear neighbours, backing onto the Millenium Recreational Trail and the canal. Fridge, stove, washer & dryer included. You pick the closing date. Fantastic location walking distance to schools, parks and public transit. Short drive to the QEW highway to Toronto or Fort Erie/USA, Costco shopping centre, groceries, restaurants and more. (id:63008)
377 Huron Street
Stratford, Ontario
Exceptional investment opportunity on high-traffic Huron Street. This well-maintained commercial/residential property features four fully leased units—three commercial and one residential—with strong, long-term tenants and ample on-site parking. The anchor unit is a popular, established restaurant offering both indoor dining and a covered outdoor patio. Two additional street-facing commercial units provide excellent visibility and access, each with dedicated parking. A well-kept residential unit is located at the rear of the building. All building systems are regularly maintained and in good working order. The property spans approximately 5,313 sq. ft. Each commercial tenant pays their own utilities. Snow removal and exterior maintenance are also tenant-responsible. (id:63008)
20 Prior Lane
Seguin, Ontario
OUTSTANDING WATERFRONT COTTAGE RETREAT ON SPRING FED OTTER LAKE! 6.3 ACRES OF PRIVACY! 340 ft of Private shoreline, Natural sand beach entry, Rare wet boathouse, Lovingly cared for 3 bedroom, 2 bath cottage, Walkout to 2 desirable screened-in sunrooms nestled amongst the pines, Great room enhanced with quality cedar and vaulted, Captivating floor to ceiling stone fireplace, Delightful newer Bunkie with private guest room & 2 pc bath, Full block perimeter foundation makes this a solid lake house, Potential to be wonderful year-round retreat by installing a 4 season water system, Cottage is heated and insulated to extend spring and fall enjoyment, Private road that is kept open year-round for a shared fee, Detached garage with hydro, Convenient circular drive. This is truly a CLASSIC TURNKEY COTTAGE nestled amongst the pines, Quiet Cove, Rare opportunity to own a piece of Private Paradise on desirable Otter lake! (id:63008)
6 - 260 7th Street
Hanover, Ontario
Step into this beautifully designed end unit townhome offering modern living with thoughtful features throughout. Boasting 9' ceilings and a bright, open-concept layout, this home is move-in ready and perfect for family or retirement living.The main floor features a spacious primary bedroom complete with a walkthrough closet leading to a private 3-piece ensuite with quartz countertops, offering both convenience and luxury. The sleek, modern kitchen with quartz countertops comes equipped with included appliances, making it easy to settle right in. Main level laundry with a laundry tub is located in it's own room, adjacent to the access for your single car garage. Downstairs, you'll find two generously sized bedrooms, including one with a walk-in closet, a full bathroom, a large rec room, and ample storage space perfect for extended family or entertaining. Luxury vinyl plank flooring covers the whole home, for a stylish yet durable look and easy cleaning. Homes comes with 7 years of Tarion Warranty, and asphalt driveway, and hydro-seeded yard. Located close to all major amenities, this home combines modern style with everyday practicality in an unbeatable location. Don't miss this opportunity to own a brand-new, fully finished home in an established neighbourhood (no construction noise!). (id:63008)
81 Timber Trail Road
Elmira, Ontario
Welcome to this immaculate bungalow w/professional landscaping! You will notice that there is stamped concrete on either side of the concrete driveway as well as stamped concrete curbing along the flower gardens. The concrete continues to the rear of the composite, partially covered deck to the garden shed and includes a patio area! The deck also has vinyl railings. Inside you will be greeted with an open concept design. Front office or an extra bedroom w/closet, two front entry closets, living area which opens to the huge eat-in kitchen. The kitchen cabinetry was built by Heintz Cabinetry & includes a large island w/receptacles, built-in china cabinet & built-in desk. Stainless steel kitchen appliances are included. Tons of cupboard space in the kitchen. Practical main floor laundry room/mud room coming in from the garage. A bedroom, 4 piece bathroom & the primary bedroom complete the main floor. The primary bedroom features a 3 piece ensuite w/large shower stall & a walk-in closet with a pocket door. The fully finished basement includes a games room w/2 closets which opens into the rec room w/gas fireplace. Cold room under the front porch, another bedroom (possible 4th bedroom) has a walk-in closet and an egress window. There is an additional laundry facility which is combined with a 4 piece bathroom. A second full eat-in kitchen with lovely cabinetry & appliances included, provides for an easy in-law suite. The separate staircase from the insulated, spacious garage also lends itself for an in-law suite. There is a 200 amp electrical panel in the garage which also is wired for a generator. Schedule your appointment to view this well kept home! There are 5 walk-in closets as well as regular closets throughout the house! (id:63008)
1617 42 County Road
Clearview, Ontario
98 acre Turnkey Farm Market property with Century Home and Commercial Facilities. An extraordinary opportunity to own a fully operational Farm Market Business with 5 bedroom Residence and Agricultural Land - all on a Prime Main Road location. Located just south of Stayner, on high-traffic Airport Road, this rare offering includes: A Fully Operational Retail Business in an 8,000 sq ft retail building, currently home to a bustling Farm Market specializing in: Bird feed & supplies, Freezer meats, dairy, & farm-fresh eggs, Prepared foods from a Certified CommercialKitchen. With a loyal customer base from the past 33 yrs of business, and constant drive-by exposure, the potential for growth is massive. Expand the retail space into your own niche ... garden centre, bakery, cafe, events venue, or specialty shop ... and start earning from day one. Charming Victorian-Era Home ... A spacious 5-bedroom farmhouse that has seen numerous upgrades, including a brand new expansive deck overlooking the pond, sheep pasture, and fruit orchards (apple, cherry, pear, peach) An abundance of berry bushes for seasonal harvesting. Everything You Need for a Working Farm. This well-equipped property includes multiple outbuildings including a bank barn and workshop ...Solar panels for eco-conscious living and energy efficiency ... Two scenic fish-stocked ponds ... Fertile working fields ready for cultivation. This is more than just a farm, it's a lifestyle, a business, and a dream come true. Whether you're looking to expand an existing agricultural enterprise, start a destination farm market, farm to table business, or simply enjoy the peace and productivity of rural life, this property offers unmatched versatility and value, and must be seen in person to truly by appreciated. (id:63008)
1617 42 County Road
Clearview, Ontario
98 acre Turnkey Farm Market property with Century Home and Commercial Facilities. An extraordinary opportunity to own a fully operational Farm Market Business with 5 bedroom Residence and Agricultural Land - all on a Prime Main Road location. Located just south of Stayner, on high-traffic Airport Road, this rare offering includes: A Fully Operational Retail Business in an 8,000 sq ft retail building, currently home to a bustling Farm Market specializing in: Bird feed & supplies, Freezer meats, dairy, & farm-fresh eggs, Prepared foods from a Certified Commercial Kitchen. With a loyal customer base from the past 33 yrs of business, and constant drive-by exposure, the potential for growth is massive. Expand the retail space into your own niche ... garden centre, bakery, cafe, events venue, or specialty shop ... and start earning from day one. Charming Victorian-Era Home ... A spacious 5-bedroom farmhouse that has seen numerous upgrades, including a brand new expansive deck overlooking the pond, sheep pasture, and fruit orchards (apple, cherry, pear, peach) An abundance of berry bushes for seasonal harvesting. Everything You Need for a Working Farm. This well-equipped property includes multiple outbuildings including a bank barn and workshop ... Solar panels for eco-conscious living and energy efficiency ... Two scenic fish-stocked ponds ... Fertile working fields ready for cultivation. This is more than just a farm, it's a lifestyle, a business, and a dream come true. Whether you're looking to expand an existing agricultural enterprise, start a destination farm market, farm to table business, or simply enjoy the peace and productivity of rural life, this property offers unmatched versatility and value, and must be seen in person to truly be appreciated. (id:63008)
80-90 Stanley Street
Cambridge, Ontario
GREAT INVESTMENT OPPORTUNITY!! This is a rare 6 townhome set up located in a great location close to all amenities and immaculately maintained. Each unit features 2 bedrooms, 1 bath and full basements for each unit. Hardwood flooring in all bedrooms. Each unit includes its own patio and fenced in areas for tenants enjoyment. Tenants pay all their own utilities including water. Long term tenants in place. (id:63008)
300 Ridge Street
Saugeen Shores, Ontario
One of our favourite plans. This 2 + 2 bedroom 3 bath bungalow is located in one of Port Elgin's newest streets at 300 Ridge Street; on the south end of town close to walking trails and the beach. Boasting 1605 Sqft on the main floor with vaulted ceilings in the principle area; 9 foot ceilings in the balance, quartz kitchen counter tops, walk-in pantry, gas fireplace, tiled shower in the ensuite bath, hardwood staircase from the main floor to the basement, and hardwood and ceramic flooring. The basement is finished with the exception of the utility room and will feature a family room, 2 bedrooms and 3pc bath. Exterior finishing includes a sodded yard, pressure treated covered deck 10 x 28'3 and double concrete drive. Bonus extras include central air conditioning and automatic garage door openers. HST is included in the list price provided the buyer qualifies for the rebate and assigns it to the Builder on closing. Colour selections may be available to those that act early. Prices subject to change without notice (id:63008)
44 Morrison Crescent
Grimsby, Ontario
For more info on this property, please click the Brochure button. Luxury lakefront, spacious freehold end unit townhome, bungaloft 1.5 stories, in very desirable enclave. A panorama of lakeshore views of the Golden Horseshoe from Toronto to Niagara-on-the-Lake. Sunrise and sunset views over Lake Ontario from your home, garden and beach. 3 bedrooms with ensuite, walk in closet, 1 powder room, 2 gas fireplaces, large great room with bright all glass fronting to the lake. Granite counters throughout with cook's delight kitchen, stainless steel appliances, eat-in dinette with sliding doors to the large deck (al fresco dining) and the lake. Hardwood floors, high ceilings (cathedral in great room to loft), separate dining room. Staircase to bright large lower level family room with fireplace and walk out w panoramic views of garden and lakefront. Additional bedroom with ensuite and large workroom/office, very large utility room plus separate wine/storage room. Other features include: C/Air, C/Vac, California shutters, Cambridge fiberglass/asphalt shingles w 30 year warranty, garage door opener, video doorbell, anti-critter meshed soffits, leaf filter gutter system, security garden light, NEST thermostat and smoke detector, CO2 detector, garage EV car charger, inground irrigation system, main floor laundry, inside entrance to garage, direct TV. This truly exceptional home is finished with crown molding on primary ceilings, windows, and wall columns. Short stroll to town, marina and lakefront parks including leash free and tennis, with conservation area and Bruce Trail. The town offers great shopping, large new hospital, all medical practitioners, library, secular and private elementary and secondary schools, both town and YMCA recreation centres and restaurants. (id:63008)
Pt Lt 15 Concession 11 Walpole Road
Hagersville, Ontario
“ATTENTION” - DEVELOPERS, INVESTORS, SPECULATORS or EXPANDING CASH CROP FARMERS - check out this diverse & versatile 117.39 acre parcel of land ideally situated immediately south of Hagersville’s urban boundary enjoying 1990 feet of paved road frontage on Concession 11. Located only minutes south of this vibrant Haldimand County Town’s amenities including Hospital, schools, shopping & eateries - relaxing 30 minute commute to Hamilton, Brantford & Hwy 403 - 90/120 minute drive to London or GTA - less than 20 minutes to Hamilton Airport. The majority of the “A” (agricultural) zoned land consists of gentle rolling arable/workable farm land - (currently rented out to a Tenant Farmer on a verbal year to year basis) - surrounding a storm pond catch basin owned by Haldimand County - includes a small creek dissecting the north west section. Attractive & Affordable large parcel for expanding Farmers - or - Incredible future value potential for Developers or Investors whenever Hagersville’s official plan necessitates growth/expansion. Buyer / Buyer’s Lawyer to investigate the subject property’s zoning, current & future permitted uses. Any developmental charges or HST costs shall be responsibility of the Buyer. Buyer must allow Tenant Farmer to harvest 2025 crop after completion. It’s all about LOCATION! (id:63008)
Pt Lt 15 Concession 11 Walpole Road
Hagersville, Ontario
“ATTENTION” - DEVELOPERS, INVESTORS, SPECULATORS or EXPANDING CASH CROP FARMERS - check out this diverse & versatile 117.39 acre parcel of land ideally situated immediately south of Hagersville’s urban boundary enjoying 1990 feet of paved road frontage on Concession 11. Located only minutes south of this vibrant Haldimand County Town’s amenities including Hospital, schools, shopping & eateries - relaxing 30 minute commute to Hamilton, Brantford & Hwy 403 - 90/120 minute drive to London or GTA - less than 20 minutes to Hamilton Airport. The majority of the “A” (agricultural) zoned land consists of gentle rolling arable/workable farm land - (currently rented out to a Tenant Farmer on a verbal year to year basis) - surrounding a storm pond catch basin owned by Haldimand County - includes a small creek dissecting the north west section. Attractive & Affordable large parcel for expanding Farmers - or - Incredible future value potential for Developers or Investors whenever Hagersville’s official plan necessitates growth/expansion. Buyer / Buyer’s Lawyer to investigate the subject property’s zoning, current & future permitted uses. Any developmental charges or HST costs shall be responsibility of the Buyer. Buyer must allow Tenant Farmer to harvest 2025 crop after completion. It’s all about LOCATION! (id:63008)
12 Janet Street S
South Bruce, Ontario
Welcome to Unit 1 at The Harlow in Teeswater: a beautifully built, thoughtfully designed semi that proves you can have style, space, and sunsets all at an incredible price.Set on a premium lot, this brand-new home features three bedrooms, three bathrooms, and a layout that just makes sense. The main floor is warm and bright, with 9 ceilings, a stylish powder room, and convenient laundry. The open-concept kitchen shines with quartz counters, custom cabinetry, and a natural flow into the dining and living areas all under elegant tray ceilings and bathed in natural light.The primary bedroom includes a walk-in closet and sleek ensuite, while the fully finished basement gives you options: two more bedrooms, a full bath, and room for a home office, rec space, or weekend guests.Step outside and unwind on the covered front or back porch where the skies put on a show every night. And with a private garage, paved driveway, modern finishes throughout, and Tarion warranty coverage, you're getting real peace of mind here too.All of this just 30 minutes from Kincardine or Listowel, and under 35 minutes to Bruce Power. (id:63008)
5 Wellington Street S Unit# 1403
Kitchener, Ontario
Live in Waterloo Region's Premiere development, Union Towers at Station Park! Upgraded kitchen with soft close doors/drawers, extended 39” cabinets, upgraded vinyl flooring throughout. Centrally located in the Innovation District, Station Park is home to some of the most unique amenities known to a local development. Union Towers at Station Park offers residents a variety of luxury amenity spaces for all to enjoy. Amenities include: Two-lane Bowling Alley with lounge, Premier Lounge Area with Bar, Pool Table and Foosball, Private Hydropool Swim Spa & Hot Tub, Fitness Area with Gym Equipment, Yoga/Pilates Studio & Peloton Studio , Dog Washing Station / Pet Spa, Landscaped Outdoor Terrace with Cabana Seating and BBQ’s, Concierge Desk for Resident Support, Private bookable Dining Room with Kitchen Appliances, Dining Table and Lounge Chairs, Snaile Mail: A Smart Parcel Locker System for secure parcel and food delivery service. And many other indoor/outdoor amenities planned for the future such as an outdoor skating rink and ground floor restaurants!!!! (id:63008)
223 King Street E
Hamilton, Ontario
Versatile retail space in Hamilton’s vibrant International Village. Welcome to 223 King St. E — a 1,119 sq. ft. commercial unit with incredible flexibility for a wide range of retail or service-based businesses. The layout includes multiple rooms, an accessible washroom ideal for customers or guests, plus a second private washroom perfect for staff use. Surrounded by a diverse mix of shops, cafes, salons, and creative businesses, this street-level space offers high foot traffic, excellent visibility, and walkable access to Jackson Square, transit, and nearby parking. Quick connections to the highway and mountain make it easily accessible for clients and staff alike. With strong street presence and a layout ready to adapt to your vision, this location is a smart fit for your next business move. $1,700/month + HST + $280.00/month TMI (id:63008)
104 Clippers Lane
Blue Mountains, Ontario
Just a 2-minute stroll to the private residents-only beach, this stunning home in The Cottages at Lora Bay, a prestigious waterfront community in Thornbury, blends upscale design with low-maintenance living in a vibrant, four-season setting. Thoughtfully upgraded throughout, the home features hardwood flooring on the main level, smooth ceilings, upgraded trim, doors, hardware, and custom lighting. The gourmet kitchen is a showstopper with thickened granite counters, walnut cabinetry details, rusted steel accents, and a full suite of Frigidaire Professional appliances, including a gas range with air-fry oven and Sharp microwave drawer. Under-cabinet lighting, added outlets, pot lights, and dimmers enhance function and flair. A custom two-sided gas fireplace serves as a striking focal point, with a dramatic floor-to-ceiling steel surround in the living room and a warm board and batten feature wall in the primary suite blending industrial edge, rustic character, and timeless charm. The serene suite includes a spa-like ensuite with in-floor heating, upgraded tile and cabinetry, and direct access to a full-width custom deck designed for privacy with shutters. Additional highlights include: custom window coverings and shutters, stone walkway and sealed, paved driveway edged in stone, fully landscaped yard with privacy panels, flower boxes, and mature plantings, 9-foot basement ceilings, laundry with stacked washer/dryer and cabinetry, festive lighting switch, surge protector, and more. Enjoy the unbeatable Lora Bay lifestyle, walk to the clubhouse restaurant for dinner, unwind in the residents gym, explore scenic trails, or spend your days by the water. This home offers refined comfort in a one-of-a-kind community, steps from Georgian Bay and minutes to downtown Thornbury. (id:63008)
270 Devon Street
Stratford, Ontario
Welcome to this well-maintained 3-bedroom, 2-storey brick home situated on a large, mature lot backing directly onto the beautiful golf course. Located in a desirable east-end neighborhood, this property offers privacy, peaceful views, and exceptional outdoor space. The spacious double driveway and covered carport provide plenty of parking. Step inside to a traditional layout featuring well-defined principal rooms, including a bright living room, formal dining room, and a functional kitchen with plenty of potential. The second floor offers three generous bedrooms, a full 4-piece bathroom, and the convenience of upper-level laundry hookup. The lower level is partially finished and offers excellent additional living space, including a cozy family rec room and a 3-piece bathroom ideal for movie nights, kids play space, or hosting guests. Outside, the mature yard is shaded by beautiful trees and opens up to the golf course beyond, perfect for relaxing or entertaining. All of this, just minutes from shopping, restaurants, schools, and all the amenities the east end of town has to offer. A great family home in a fantastic location -- don't miss it! (id:63008)
60 Summer Leigh Trail
Huntsville, Ontario
This lovely country lot on a quiet road may be just what you have been looking for. With 2.39 acres and 429+ feet frontage your privacy will be guaranteed. Highway access is less than 5 minutes away and downtown Huntsville with all the amenities it has to offer is just a short 15 minute drive. This property is also centrally located between Huntsville and Bracebridge in an area of newer homes. OFSC trails are easy to access from this location as well, and the quiet location is perfect for walking your dog, or going for a hike. (id:63008)
560 Aberdeen Avenue
Hamilton, Ontario
Perfect home for renovators, first time buyers, and student rental. Fantastic location across from Chedoke Golf Course. Also walking distance to the Bruce Trail, 15 minute walk to McMaster University. Quick access to the highway and the QEW. Private fenced in rear yard all patio stone. Garage in backyard with one car parking. This is a diamond in the rough waiting for an ew owner to transform this home. Southwest location is awesome. Sit in the sunroom and stare across to the 4th hole of the golf course. Seller very motivated, bring an offer. (id:63008)
1788 Old Muskoka Road
Huntsville, Ontario
This is a lovely 5.49 acre lot in a desirable area between Huntsville and Bracebridge. The large frontage guarantees your privacy and you are less that five minutes from access to Hwy. 11. Well treed throughout with a nice mixture of hardwoods. There are many possible building sites and some would be perfect for a walkout basement if that is what you desire. Located just 15 minutes from Huntsville and all of the amenities it has to offer. As well as being 20 minutes from downtown Bracebridge. There are many area lakes nearby and the beautiful Port Sydney Beach is less that 10 minutes away. This property would be great for a year round home, or weekend retreat until you can move up full time. *Please note that HST applies and is in addition to the purchase price. (id:63008)
48 Summer Leigh Trail
Huntsville, Ontario
Large 3.04 acre lot on a quiet country road 15 minutes from Downtown Huntsville and 20 minutes from Bracebridge. This is a great location just 5 minutes from access to Highway 11. Well treed throughout with a good mixture of hardwoods and softwoods in a area of newer homes. The beautiful Port Sydney beach is just 10 minutes away as well. This site would be perfect for a year round home or weekend retreat until you can move to a Muskoka full time. There are several other lots available as well, so why not bring a friend or two. *HST does apply and is in addition to the purchase price. (id:63008)
59 Summer Leigh Trail
Huntsville, Ontario
This is a great opportunity to purchase a large 2.86 acre lot on a quiet year round municipal road. There is an entrance roughed in and the site gently slopes up from the road. This is a nice area of newer homes just 15 minutes from Huntsville and 20 minutes from Bracebridge with highway access just 5 minutes away. Perfect for a year round home or weekend retreat. There are several; area golf courses close by as well as all of the wonderful amenities that Muskoka has to offer. * HST does apply and is in addition to the purchase price. (id:63008)
6 Beech Wood Road
Oro-Medonte, Ontario
Uniquely located and nestled among mature trees near the Horseshoe Valley Resort area, this exceptional 3 bedroom, 3 bath home offers an unparalleled blend of comfort, luxury, and craftsmanship. No expense has been spared in creating a truly remarkable outdoor living experience. The front entrance is a stunning combination of limestone steps and a custom deck seating area, welcoming guests in style. The expansive, meticulously designed driveway features a striking herringbone pattern and easily accommodates 8 vehicles, while extensive retaining walls crafted from armor stone showcase the attention to detail throughout the property. Outdoor living is elevated with a serene koi pond, a heated stone surround around the hot tub area for added enjoyment, an inviting swimming pool, and a greenhouse for gardening enthusiasts. Inside, the bright open-concept kitchen, living room, and dining nookanchored by a cozy corner gas fireplacemake this home ideal for both entertaining and everyday living. This rare retreat seamlessly combines natural beauty with luxurious design, offering a lifestyle of peace, elegance, and resort-like comfort. (id:63008)
648 Gloria Street
North Huron, Ontario
Ready to downsize without compromise? Welcome to 648 Gloria Street recently built in 2021/22 , this zero-step bungalow designed for easy living, total comfort, and everyday luxury. Located on a quiet cul-de-sac in one of Blyths most desirable neighbourhoods, this home backs onto breathtaking country views, offering the peaceful, /scenic lifestyle youve worked so hard for.This thoughtfully designed 2-bedroom, 2-bath home checks all the boxes: spacious, stylish, and accessible. Youll love the open-concept layout with luxury vinyl plank flooring, tiled showers, a cozy feature fireplace, and a modern kitchen with quartz countertops and top-of-the-line stainless steel appliances perfect for hosting friends or enjoying quiet evenings in.The primary suite offers a generous walk-in closet and a private ensuite, while the second bedroom makes the ideal guest room, office, or hobby space. Main-floor laundry, no stairs anywhere, and a practical layout make daily life a breeze.But the best part? Step outside to your own private deck oasis the perfect spot to sip your morning coffee, take in sunrise views over the fields, or unwind after a day spent exploring the area.Additional features like a full-home backup generator, attached garage, and Tarion Warranty mean you can truly relax and enjoy a low-maintenance, worry-free lifestyle.Blyth is a hidden gem for retirees home to the award-winning Cowbell Brewing Co., the famous Blyth Festival Theatre, scenic walking trails, friendly neighbours, and all the charm of small-town Ontario. Plus, youre only 20 minutes from the stunning beaches of Lake Huron.Whether youre retiring, right-sizing, or simply craving a simpler, more beautiful way of life this home has it all. You won't want to miss this one! (id:63008)
25 Emerson Avenue
South Bruce Peninsula, Ontario
Discover the perfect blend of beachside excitement and quiet comfort in this beautiful 4-bedroom, 2-bathroom home, located just a short walk from the sandy beach. Tucked just outside the bustling downtown core, youre close enough to enjoy everything Sauble has to offer, while still having your own peaceful retreat to unwind. Inside, youll find a thoughtfully designed layout with a natural gas fireplace warming the main floor and a cozy wood-burning fireplace in the walkout basement. Each upstairs bedroom features its own ductless heat pump split, allowing everyone to set their ideal sleeping temperature.The outdoor space has been beautifully upgraded with major hardscaping, including a brand-new stone entry, and blank canvas garden space, adding instant curb appeal. Enjoy summer grilling with ease thanks to a natural gas BBQ hookup. Whether you're looking for a year-round home, a cottage getaway, or an investment in one of Ontarios most beloved beach towns, this property offers comfort, convenience, and an updated twist on classic Sauble charm. (id:63008)
382309 Concession 17
Georgian Bluffs, Ontario
Lovely 1.25 acre building lot on a paved road, 15 min to Owen Sound, Wiarton or Sauble Beach. Build your dream home at this private, treed country setting. Not far to all the good things this area offers: Bruce Trail hiking, snowmobile trails, beaches, fishing, boating, swimming and more! (id:63008)
232951 Concession 2 Wgr
West Grey, Ontario
50 acres with stone home overlooking a spring fed pond just minutes to Durham. Lots of good buildings on this farm including a clear span barn 32x46 with box stalls, a drive shed 24x61, a loafing barn 32x80 with an additional 32x33 heated and insulated section with porch formerly used as on-farm store, and a 40x48 hay storage building. The Century stone home is over 3000 square feet with elm hardwood flooring in the foyer, formal dining room and living room with Rumford fireplace. Kitchen with island and lots of cabinets leads to the family room with vaulted ceilings, fireplace and exposed stone wall. There is a 3 piece bath and laundry combination on the main level. Upstairs are 3 good sized bedrooms with closets, a full bath and 2 additional rooms (currently being used as walk-ins) that could be additional bedrooms if needed. New propane furnace 2025, steel roof 2022. Approximately 30 acres workable, electric fencing for pasture. Picturesque setting in a quiet location. (id:63008)
41 John Street
Huron East, Ontario
Welcome to 41 John Street. This 100 year old home has an amazing central hall layout with character and charm starting with a winding staircase in the front entrance with good sized foyer which leads to country sized eat in modern kitchen, loads of cupboard space, great for family gatherings. The large living room has a great gas fireplace and lots of natural light plus a great office space just off front entrance, great for ideal home business. The rear entrance is amazing with the large sunroom area for sitting and enjoying the backyard from the inside plus a large covered deck area. The main level is finished off with bathroom and laundry area, the home is heated with forced air gas, central air and updated windows.. The upper level has great family space with 3 bedrooms and full bath. There is a double concrete drive leading to an awesome 26 x 34 foot shop with many options plus an upper level and heated plus water. This is a unique property located on 59 x 150 foot lot in a great Residential area of town. (id:63008)
147 Saunders Street
Atwood, Ontario
Here’s a rare chance to secure a prime lot directly from a sold-out builder project. This 65’ x 90’ property offers the perfect canvas to design and build your custom dream home. The lot can accommodate a spacious two-storey residence or a charming bungalow with a double-car garage. Located in the welcoming community of Atwood, just minutes from Listowel, you’ll enjoy the charm of small-town living with easy access to nearby amenities. Municipal services (water and sanitary) as well as utilities (hydro, gas, and telecommunications) are already brought to the property line and stubbed, ready for connection. The buyer will simply need to extend these services into the lot and proposed home for activation. Only two lots remain and they can be purchased individually or together for an even larger footprint. (id:63008)
143 Saunders Street
Atwood, Ontario
Residential Lot Available! A rare opportunity to own one of the last two remaining lots from a completely sold-out phase in Atwood, just minutes from Listowel. This 65’ x 90’ property offers the flexibility to build a two-storey home or a bungalow with a double-car garage — the choice is yours! Design and create your dream home, or collaborate with one of our trusted builders to bring your vision to life. The neighbourhood features a charming mix of newly built bungalows, detached homes, and townhomes, offering a welcoming small-town atmosphere with modern conveniences. Municipal services (sanitary and water) along with utilities (hydro, gas, and telecommunications) are already brought to the lot line and stubbed, ready for connection. The buyer will be responsible for extending these services into the lot and home. Only two lots remain and they can be purchased individually or as a pair for even more space. (id:63008)
144 George Street
Tay, Ontario
Welcome to this versatile and family-friendly home located in the heart of Victoria Harbour! This spacious property offers 3+ bedrooms, two bathrooms, a bright living area, and an eat-in kitchen perfect for everyday comfort. With in-law suite potential, its an ideal setup for multi-generational living or extra space for guests. Enjoy the large 80 x 100 in-town lot with a walkout to the back deck, perfect for summer barbecues and outdoor relaxation. The detached two-car garage provides ample storage and parking. Fully serviced and equipped with efficient gas heat, this home is within walking distance to local shops, schools, and the beautiful shores of Georgian Bay. A great opportunity for families or first-time buyers priced to sell! (id:63008)
776 Laurelwood Drive Unit# 609
Waterloo, Ontario
Move-In Ready! 1,095 SQ. FT + 122 SQ. FT Balcony, 2 Parking Spots (1 underground, 1 surface) plus a Locker. This stunning 2 bedroom, 2 bath condo unit is located in sought after Laurel Creek Village Neighbourhood. The 6th floor Eastbridge layout features a very impressive gourmet kitchen. Classic flat profile maple cabinetry that coordinates perfectly with the luxurious granite and high end stainless steel appliances. Hardwood flooring through the entire unit. The master suite is big enough for a king size bed and features a walk-in closet and a tranquil, spa-like 3 piece ensuite with granite counter tops. The secondary bedroom is also of generous dimensions and well separated from the master. Main bath is 4 piece with upgraded floor tile and granite counters. In-suite laundry is conveniently located off the foyer and well away from the bedrooms. These two buildings have a shared lounge, a dedicated barbecue area, a game room and party room with pool table and a theatre, indoor bike storage room etc. Within walking distance to High Ranking Schools and bus routes, a short drive to both Universities, Shopping Centers and HWY 85. Water is included in the condo fee. Hot Water Heater Owned. (id:63008)

