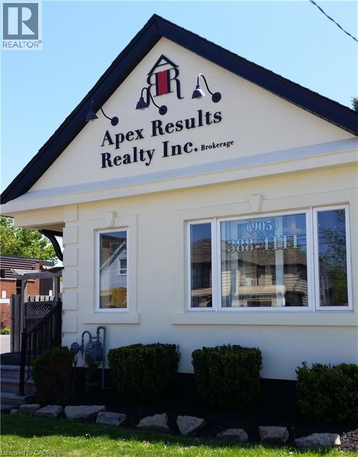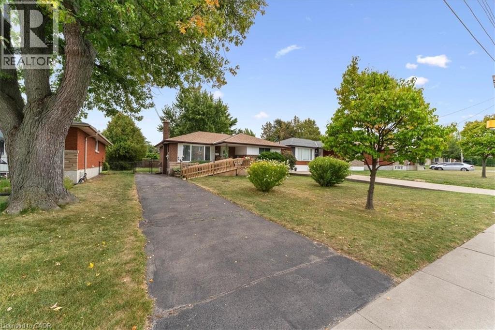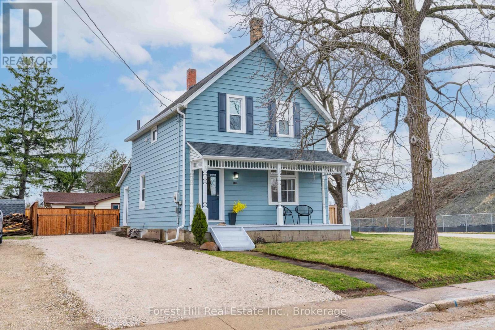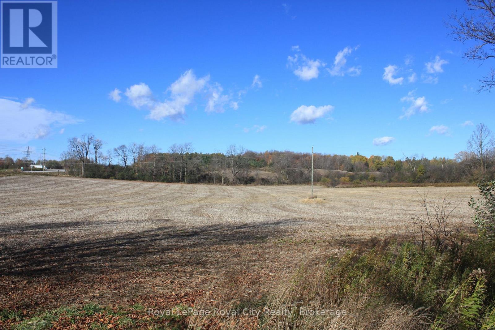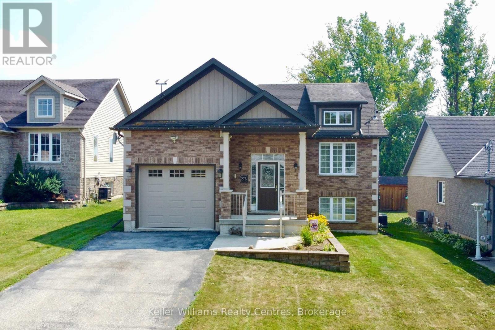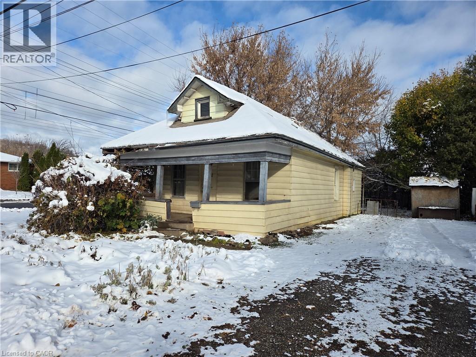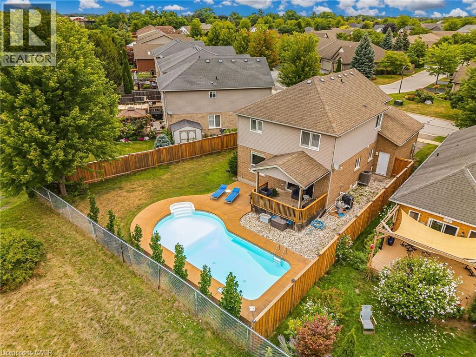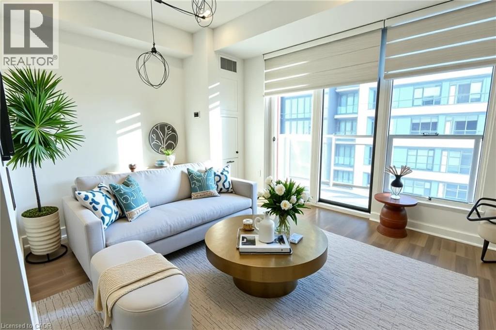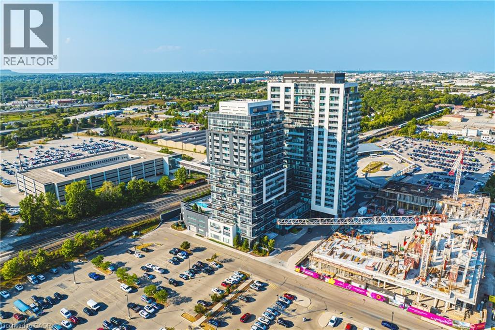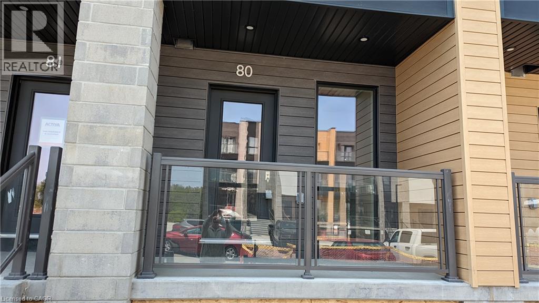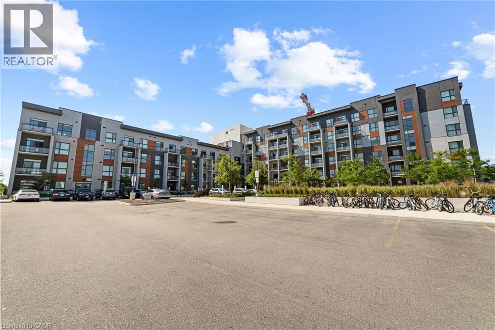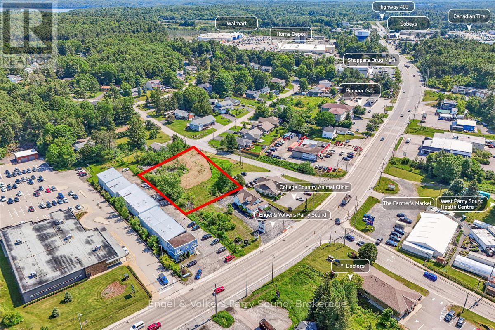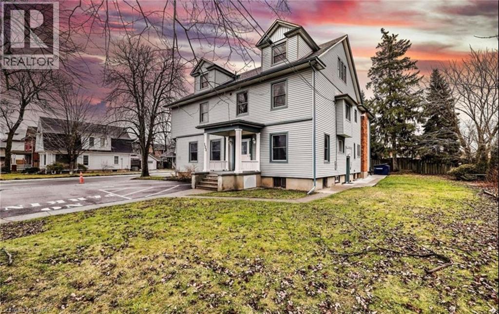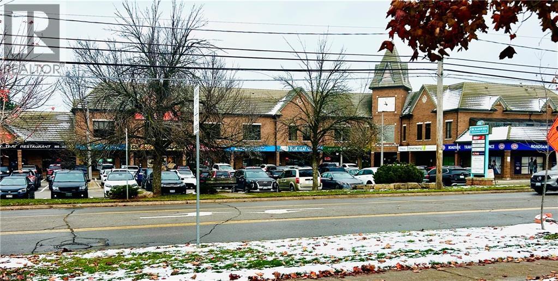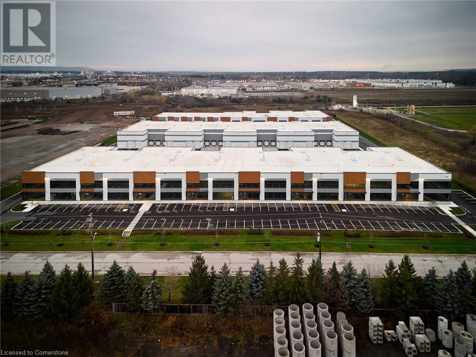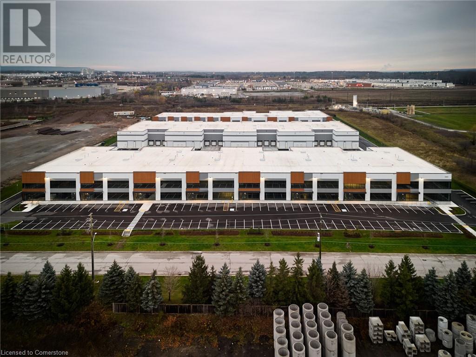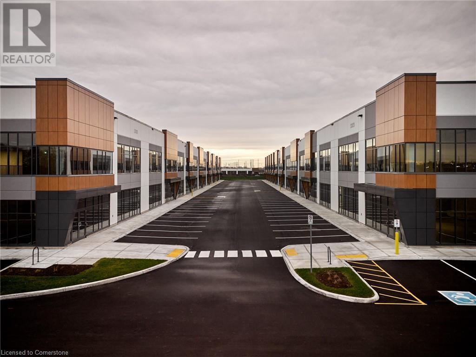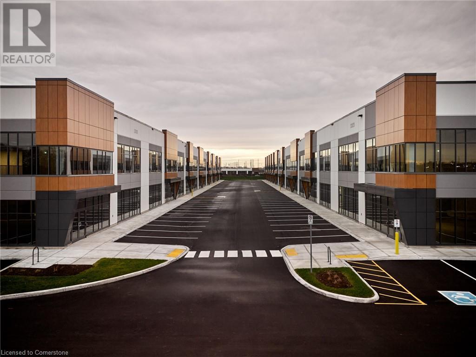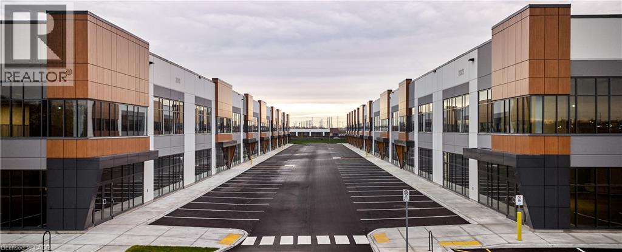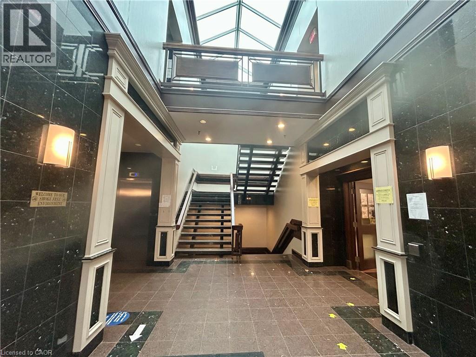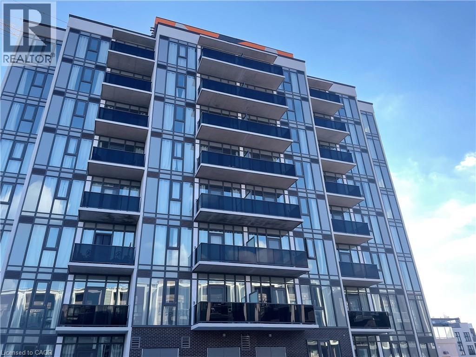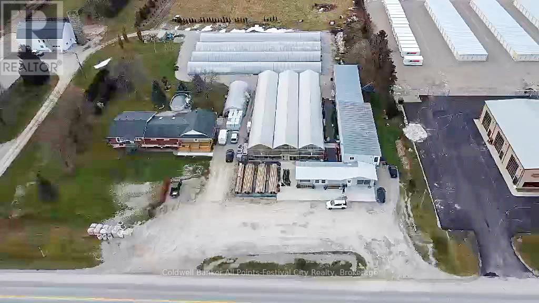609 Upper Wellington Street
Hamilton, Ontario
Rent the entire building or rent part of the building and share with the current tenants. Flexibility exists depending on the needs of your own business. Existing furniture and fixtures available for lease or sale. Broker's family is the owner of landlord corporation. (id:63008)
507 Upper Paradise Road
Hamilton, Ontario
Welcome to the fantastic West Mountain. Original 1 owner home that has been meticulously maintained and loved. Main floor features 3 bedrooms and 1 bathroom. A separate entrance to the large, high ceiling basement offers a ton of potential. Oversized 150 ft. lot is a rare offering and awaiting your dreams and ideas. (id:63008)
184 Boucher Street E
Meaford, Ontario
Welcome to your charming oasis in the heart of downtown Meaford. Nestled steps away from the tranquil waters of Georgian Bay, this turn-key 3 bedroom, 2 bathroom home offers a serene ambiance and picturesque views from your very own sunroom. Step inside and be embraced by the character and elegance of this century home, boasting high ceilings, classic pocket doors, original hardwood floors, and a stylish kitchen primed for culinary adventures. Recent upgrades including new appliances, electrical, kitchen, bathrooms, and a brand new fence ensure that this bright abode is ready to welcome you home to comfort and convenience. Don't miss this opportunity to own a piece of Meaford's rich history while enjoying the convenience of being moments away from downtown amenities and waterfront delights - making every day a new adventure in your own slice of paradise. (id:63008)
4507 Concession 7 Road
Puslinch, Ontario
This 2.67 acre lot with easy access to the 401 and all the amenities of Guelph is just the rural retreat you have been looking for! With ample space giving you virtually unlimited options to build your dream home, you need to come out and walk this wonderful property with your family, Blue Prints and home builder. Seeing is believing with this fine offering. (id:63008)
275 South Street E
West Grey, Ontario
Welcome to this 2009 raised bungalow in the charming town of Durham! From the moment you step inside, the spacious foyer with high ceilings sets the tone for this bright and inviting home. Offering 4 bedrooms and 2 full bathrooms, its perfect for families or those who love to entertain. The primary bedroom features double closets and convenient access to the cheater ensuite. The main living area boasts vaulted ceilings in both the living room and kitchen, creating an open and airy feel. The kitchen includes appliances and offers a walkout to a partially covered deck ideal for summer barbecues or enjoying morning coffee outdoors. The attached single-car garage comes complete with a full step-up loft for extra storage, adding practicality to the homes design. Downstairs, the bright lower level provides even more living space, highlighted by a cozy new gas fireplace (2024) in the rec room. A wonderful blend of comfort and functionality, this home is move-in ready and waiting for its next owners! (id:63008)
173 Dumbarton Avenue
Hamilton, Ontario
Great corner 50 ft x 100 ft lot. This project property is being sold as is, where is - offering incredible potential for the right buyer. Perfect for builders, renovators, or investors looking to build equity. With endless possibilities, this home invites you to bring your creativity and transform it into a home that sits in one of east Hamilton's most sought after neighbourhoods. This Rosedale property is walking distance to King's Forest Golf Course, Rosedale Arena, trails, shopping and easy access to the Red Hill Parkway. Available immediately. RSA. (id:63008)
80 Loretta Drive
Virgil, Ontario
Opportunity is knocking! Fabulous 2 storey home on a very desirable street in Virgil, Niagara-on-the-Lake. ALL 4 Bedrooms on one level, ideal for the growing family or a buyer enjoying the extra space for home office and guest rooms for friends and family. Renovated, updated…nothing to do but move in and enjoy! Built by Mountainview Homes, a premier builder in Niagara. The layout on the main floor is open-concept. Includes kitchen with S/S appliances, stone countertops including island, spacious living room and dining room areas with walk-out to a covered porch and your own stunning heated in-ground pool. Next to the pool is a large grass area, perfect to plant a garden or have kids/grandkids play. A pie shaped lot. The back of the property measures 73 ft across. Fully fenced, private, planted trees along the border, and bonus no neighbours behind, just the ravine. On the upper level are 4 bedrooms, 1 full bath with soaker tub and separate shower. The staircase and railing are custom made, 100% hardwood, while the floors throughout the main level and second floor are new engineered hardwood. The lower level has a full bath, bedroom, living room, and exercise space. Over all, the home is over 2,700 sqft on 3 levels. Another bonus is you are only a few steps to a beautiful park complete with walking trails, seating areas, and splash pad for the kids. See photos #3 and #4 for floorplans, upgrades, and features. Treat yourself and come to view this stunning home! (id:63008)
5 Wellington Street S Unit# 1803
Waterloo, Ontario
Experience urban living at its finest in this stunning condo located in the heart of Downtown Kitchener at Station Park - just steps from transit and directly across from the Google office. This well-maintained and secure building offers an unmatched lifestyle with world-class amenities including a two-lane bowling alley with lounge, premier bar and games area with billiards and foosball, private hydropool swim spa & hot tub, fully equipped fitness and yoga/pilates studios with Peloton bikes, pet spa, and a beautifully landscaped outdoor terrace with cabana seating and BBQs. Enjoy the convenience of a concierge desk and private dining room with a full kitchen for hosting. The suite itself features an upgraded kitchen and is perched on a high floor offering breathtaking city views. A perfect blend of luxury, comfort, and unbeatable location! (id:63008)
2081 Fairview Street Unit# 2001
Burlington, Ontario
A SOPHISTICATED Corner unit condo in the highly sough-after Paradigm Gran - unit #2001! This espansive 2 bedroom, 2 bathroom, 2 car Tandem parking, this condo offers approximately 1039 sq ft of contemporary living space and is located on the 20 storey hig-h-rise known as Paradigm Grand Condo's in the Brant/Fairview area of Burlington. Designed with style and comfort in mind, the unit features northeast exposure, letting in ample natural light. Upgraded Sleek finishings including quartz countertops, upgraded cabinetry and stainless-steel appliances, flooring thru-out! Prime location adjacent to Burlington Go Station, making citywide commuting effortless! Quick and easy access via QEW. 403 and 407, simplifying regional travel..Mere steps from downtown Burlington, offering boutique shopping, international dining, waterfront trails, Spencer Smith Park, and lifestyle amenities. Close proximity to Burlington Centre Mall and large retailers like Walmart - enabling everyday convenience. Residents at Paradigm Grand enjoy an impressively curated array of resort-style amenities: Indoor pool, hot tub, sauna, fully equipped fitness centre, half court basketball gym, outsoor terrace with BBQ and lounge areas, dog park and wash stations for pet owners, multiple party rooms, guest suites, theatre room, kids' playroom, games room and more. 24 hour concierge, secure key-fob access, video surveillance and controlled entry systems - ensuring safety and elevated lifestyle. (id:63008)
261 Woodbine Avenue Unit# 80
Kitchener, Ontario
This spacious, almost new, 2 bedroom and 2 full bathroom condo is located in desirable Kitchener South!! Discover the perfect blend of style and comfort in this bright, open concept home offering 1,023 sq ft of living space all situated on the main level. With an open concept design, upgraded kitchen cabinetry, a functional island and contemporary lighting, this home is ideal for modern and stylish living. The primary bedroom has a walk-in closet, its own private ensuite bathroom and private balcony to relax and enjoy the fresh air. This carpet-free unit is ideal for quick and easy maintenance. All newer appliances include an on-demand water heater for cost saving benefits. Your designated parking space is virtually at your door for your convenience! The location can't be beat with quick access to the 401 for commuters to the GTA; and it is walking distance to the nearby public school, parks and playground, nearby shops, the amazing splash pad and new library facility. Located within the booming neighbourhood, you also have grocery store options, dining, shopping and so much more! (id:63008)
155 Main Street E Unit# 206
Grimsby, Ontario
Spacious 2nd floor professional office space within Orchardview Village Square. This unit is approximately 3,602 sq. ft of divisible space with private offices, wide hallways and elevator access. Ample onsite parking and conveniently located close to the QEW highway access, and beside the new Grimsby hospital, centrally positioned within the heart of Grimsby, making it an exceptional location for any professional or medical office use. (id:63008)
321 Vine Street
Cambridge, Ontario
Conveniently located in a quiet family-friendly neighborhood, this freshly painted 4-bedroom, 2-bathroom home offers comfort, privacy and a versatile floor plan. Set well back from the road on a large lot, with no front-facing neighbours, this property provides a peaceful setting with ample parking for up to 5 vehicles. Inside, you’ll find a new kitchen designed for both function and style, along with generously sized newer windows that bring in natural light while enhancing efficiency. The lower level has in-law potential with a walk-up to a separate entrance, ideal for multi-generational living. Outdoors, enjoy the deck, fenced private yard—perfect for children, pets, or quiet relaxation. Enjoy the seasons with walks by the river on the nearby Bob McMullen Linear trail. With its thoughtful updates, flexible living space, excellent location close to all amenities and with easy highway access, this home is move-in ready and waiting for its next owner. (id:63008)
95 Dundas Street W Unit# 324
Oakville, Ontario
Beautifully upgraded 1 bedroom 1 bathroom condo with 9 foot ceilings. Southwest facing unit is sun filled and has a great floor plan with no wasted space. Carpet free unit finished with luxury laminate flooring. Gourmet kitchen with extended white shaker style cabinetry, quartz counters, quartz backsplash and stainless steel appliances. Open concept living room with walk-out to the private balcony overlooking the pond. Upgraded 3-Pc ensuite. Added benefit with upgraded full sized washer and dryer in ensuite laundry. One secure underground parking plus one locker included. Internet included in lease cost! Located in close proximity to schools, the Oakville Hospital, beautiful parks, shopping, fine dining and entertainment. Commuters dream with easy access to the 403, QEW & 407. Close to public transit and the GO. Energy efficient condo. (id:63008)
0 Edward Street
Parry Sound, Ontario
Located just off Bowes Street in Parry Sound, this exceptional 0.73-acre property presents a prime opportunity for local investors, builders, and entrepreneurs alike. Boasting a flat terrain and cleared land, it offers endless possibilities for development. Whether you envision building, launching a new business, or spearheading a community project, this versatile space is the perfect canvas to bring your ideas to fruition. The property has the potential to accommodate a variety of uses including art galleries, auto sales establishments, bakeries, car washes, clinics, workshops, dry cleaners, funeral parlors, hotels, mini warehouses, storage facilities, garden centers, restaurants, and more. It also conveniently connects to town services. Strategically positioned, the property is minutes away from Highway 400 and just a 2-hour drive from the Greater Toronto Area (GTA). Join established professional offices and the West Parry Sound Health Centre as neighbours in this thriving commercial area. Don't miss out on this remarkable opportunity to establish your presence in Parry Sound's burgeoning commercial landscape. (id:63008)
122 Hellems Avenue Unit# 7
Welland, Ontario
Charming and spacious 1-bedroom plus den apartment located in a unique, standout century home in the heart of downtown Welland. This upper-level unit (on third floor of a walk up) offers approx. 867sq ft of a bright living area with a combined living room/kitchen, full 4-piece bath, and a den ideal for a home office or extra storage. Enjoy the character and warmth of a historic property with the convenience of modern living. On-site coin laundry. Water, and maintenance included. Hydro and heat extra. Parking available for $25/month. Available December 1st. Application, credit report, photo ID, proof of income, and employment letter required. Close to shops, transit, and amenities. 24 hours notice for showings. Tenant is in process of moving so pics reflect the state of the apartment while packing. RSA (id:63008)
155 Main Street E Unit# 205
Grimsby, Ontario
Professional office space featuring a functional and well-designed layout that can be easily customized to accommodate a variety of professional or medical office needs. The unit offers convenient access to wide hallways, a shared elevator, and common washroom facilities ensuring accessibility and comfort for clients and staff. Ample onsite parking is available for tenants and visitors, providing exceptional convenience in a professional setting. (id:63008)
3323 Superior Court Unit# C110
Oakville, Ontario
Three Oaks Business Centre presents occupiers and investors a rare opportunity to own state-of-the-art industrial condo including mezzanine. Built by Beedie, one of Canada's largest private industrial developers, Three Oaks Business Centre is designed to position your business for success with exceptional connectivity, operational efficiency, and the highest quality construction. Connect better with your customers and employees with direct access to the QEW. Immediate Occupancy. (id:63008)
3323 Superior Court Unit# 106
Oakville, Ontario
Three Oaks Business Centre presents occupiers and investors a rare opportunity to own state-of-the-art industrial condo including mezzanine. Built by Beedie, one of Canada's largest private industrial developers, Three Oaks Business Centre is designed to position your business for success with exceptional connectivity, operational efficiency, and the highest quality construction. Connect better with your customers and employees with direct access to the QEW. Immediate Occupancy. (id:63008)
3303 Superior Court Unit# A103
Oakville, Ontario
Three Oaks Business Centre presents occupiers and investors a rare opportunity to own state-of-the-art industrial condo including mezzanine. Built by Beedie, one of Canada's largest private industrial developers, Three Oaks Business Centre is designed to position your business for success with exceptional connectivity, operational efficiency, and the highest quality construction. Connect better with your customers and employees with direct access to the QEW. Immediate Occupancy. (id:63008)
3303 Superior Court Unit# A105
Oakville, Ontario
Three Oaks Business Centre presents occupiers and investors a rare opportunity to own state-of-the-art industrial condo including mezzanine. Built by Beedie, one of Canada's largest private industrial developers, Three Oaks Business Centre is designed to position your business for success with exceptional connectivity, operational efficiency, and the highest quality construction. Connect better with your customers and employees with direct access to the QEW. Immediate Occupancy. (id:63008)
3323 Superior Court Unit# 103
Oakville, Ontario
Three Oaks Business Centre presents occupiers and investors a rare opportunity to own state-of-the-art industrial condo including mezzanine. Built by Beedie, one of Canada's largest private industrial developers, Three Oaks Business Centre is designed to position your business for success with exceptional connectivity, operational efficiency, and the highest quality construction. Connect better with your customers and employees with direct access to the QEW. Immediate Occupancy. (id:63008)
155 Main Street E Unit# 210
Grimsby, Ontario
Bright and Spacious corner end unit on the 2nd floor within the professional office building at Orchardview Village Square. This unit offers approximately 1,330 sq. ft., with the option to combine neighboring units for additional space. A well-designed layout featuring multiple private offices, wide hallways, and elevator access. Ample onsite parking and convenient highway access. Ideally located next to the upcoming new Grimsby Hospital and centrally positioned in the heart of Grimsby, making it an exceptional location for any professional or medical office use. (id:63008)
1438 Highland Road W Unit# 605
Kitchener, Ontario
HURRY UP - NOVEMBER PROMO 6 months free parking if you sign a lease in November! Open Concept Units uniquely combines Quiet, Modern Living with bustling City Life. It features Luxury finishes; Airy 9ft Ceilings, floor-to-ceiling Large Windows in Livingroom and Bedroom, that bring in lots of Natural Light. Hardwood Floors, Modern two-tone Cabinetry, quartz countertops, Stainless Steel Appliances, High-End Backsplash. Enjoy a quite morning coffee overlooking gorgeous views from your PRIVATE BALCONY PARKING IS NOT INCLUDED IN THE PRICE OF THE UNITS But One is assigned per unit). (Optional - locker $60-parking -$125) Do not miss any time and book your showing! (id:63008)
160 Huron Road
West Perth, Ontario
Welcome to an exceptional opportunity to own and operate your very own established greenhouse operation spanning nearly 5.5 acres - complete with a fully bricked 3-bedroom residence and attached in-law suite, all ideally situated on Highway 8 with C3-1 zoning, offering incredible flexibility for retail or future business development. The main home showcases over 3,000 sq. ft. of total living space, blending comfort and functionality. The bright, open-concept layout includes three spacious bedrooms, a primary suite with private ensuite, and the convenience of main floor laundry. An attached in-law suite provides exceptional versatility - featuring a modern open-concept kitchen, dining, and living area, a large main-floor bedroom and full bathroom, plus a finished lower level with an additional bathroom and ground-level walkout, perfect for extended family, rental income, or staff accommodation. Beyond the home, the operational greenhouse is a gardener's paradise - offering expansive production space and a retail showroom ideal for direct-to-consumer sales. Onsite worker's quarters add convenience for seasonal staff or business operations. Whether you continue the thriving greenhouse business or take advantage of the C3-1 zoning to develop your own commercial or retail enterprise, this property offers endless potential. Live, work, and grow all in one place - where opportunity meets lifestyle! (id:63008)

