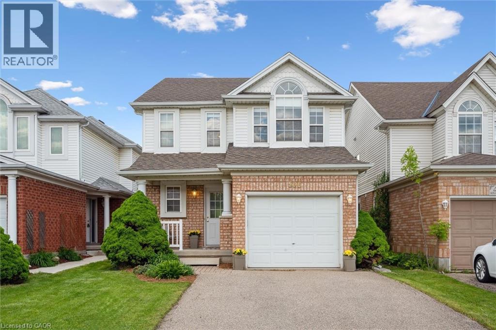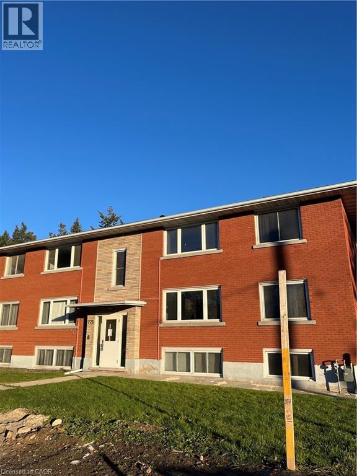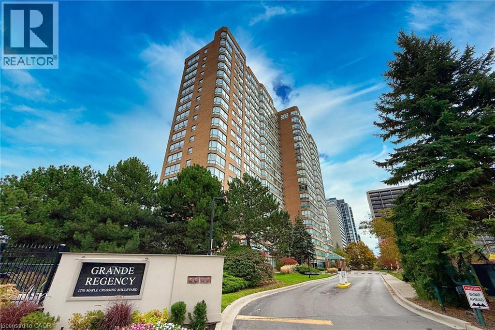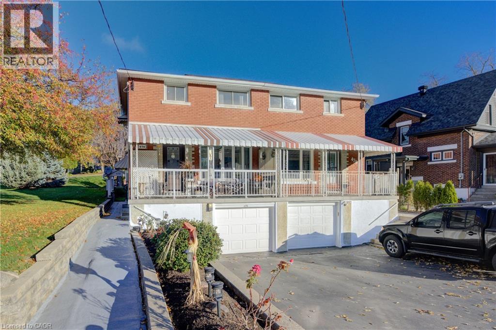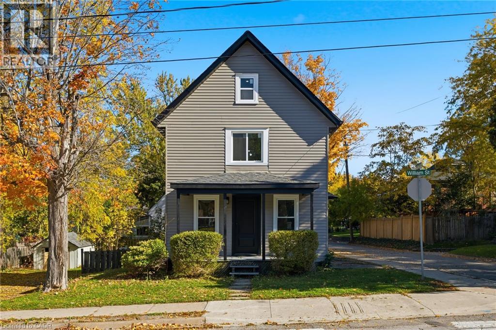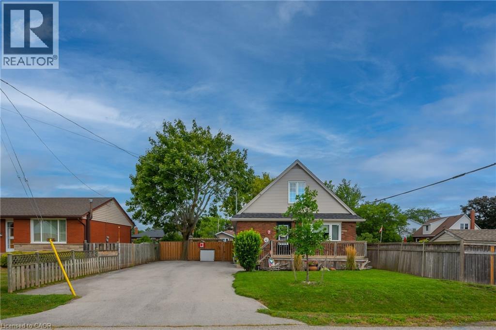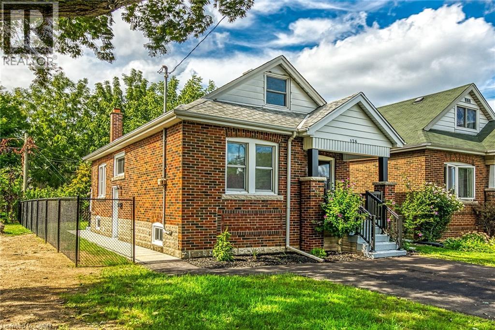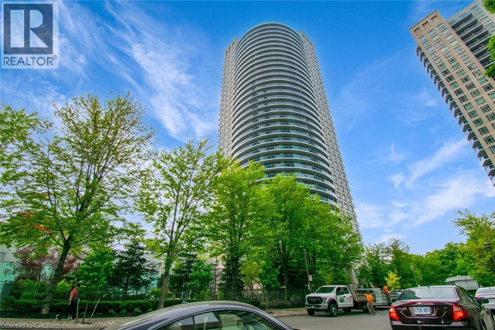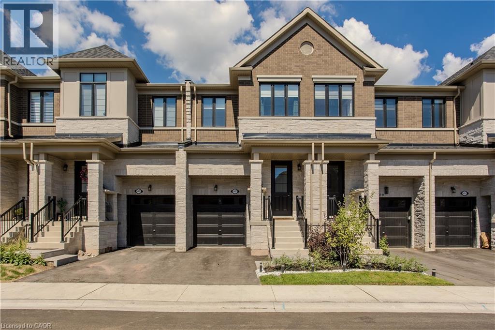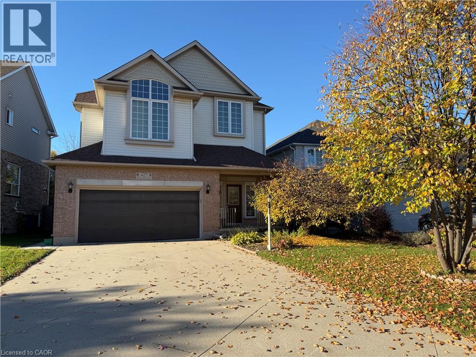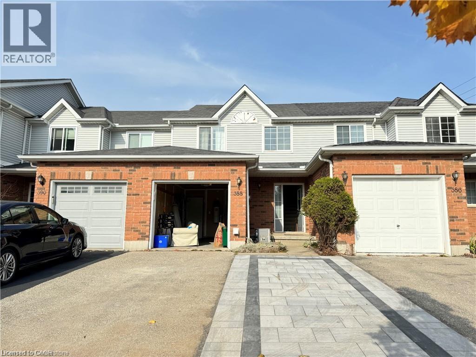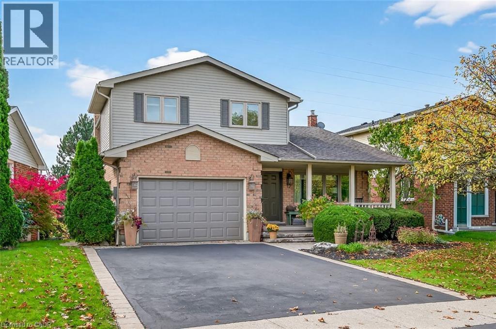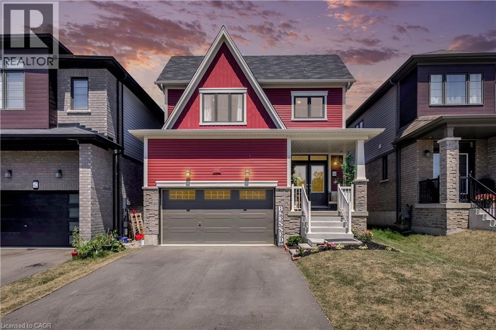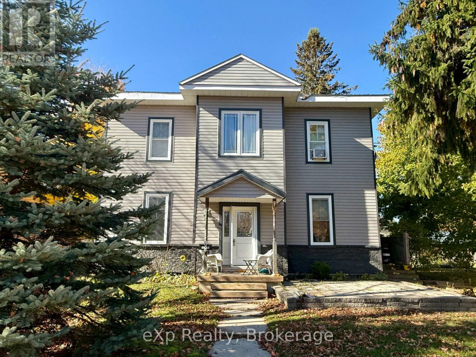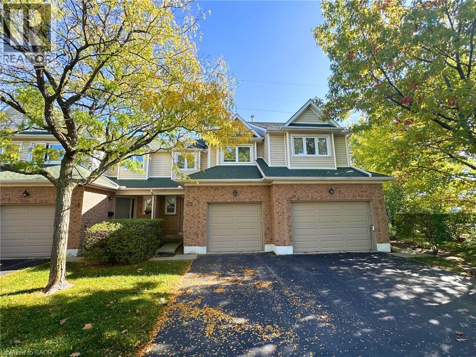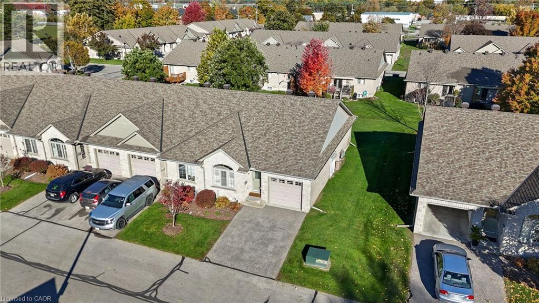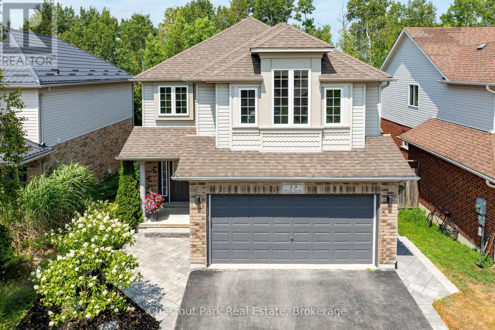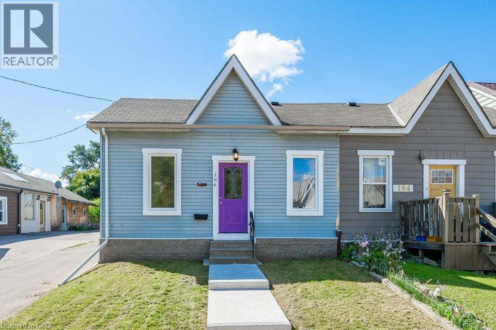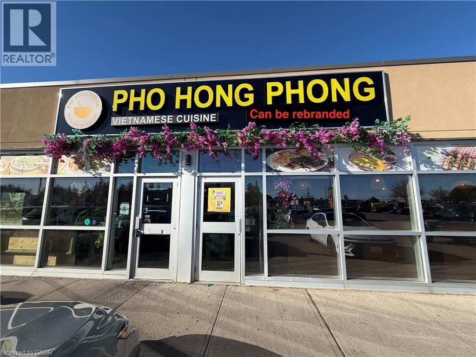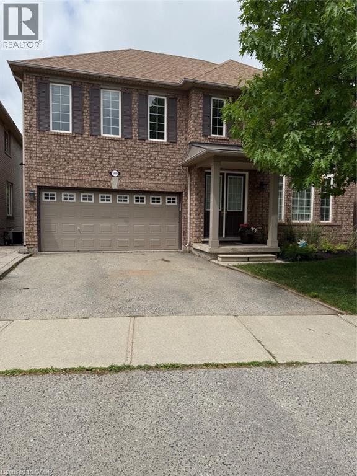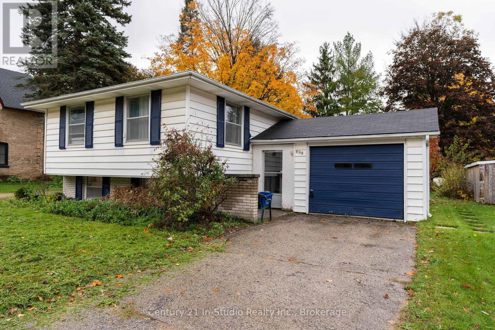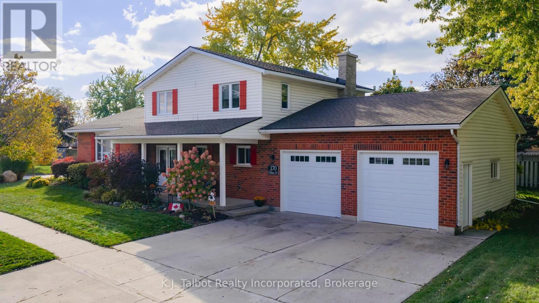566 Bonavista Drive
Waterloo, Ontario
Welcome to 566 Bonavista Dr., Waterloo – a beautifully maintained and move-in ready 3-bedroom, 3-bathroom home in the highly desirable Eastbridge neighbourhood! This inviting two-storey residence perfectly combines comfort, functionality, and community—ideal for families and professionals alike. Step inside to discover a bright, open layout featuring spacious principal rooms and an open-concept kitchen and dining area filled with natural light. The fully finished basement offers excellent versatility, whether you envision a cozy movie room, a kids’ play area, or a home office or guest suite. Upstairs, three generous bedrooms await, including a primary suite with ensuite privilege. Enjoy the outdoors on your raised deck overlooking a private backyard with mature trees and no rear neighbours—perfect for entertaining or quiet relaxation. Located on a peaceful street surrounded by great schools, parks, new community splash pad, and scenic trails. Enjoy being just minutes from Grey Silo Golf Course, RIM Park, and Conestoga Mall. With easy access to Highway 7/8 and the ION LRT, this home blends convenience with lifestyle. Book your showing today and fall in love with life on Bonavista! **Virtually Staged photos to show possible basement uses and deck furniture layout** (id:63008)
775 Frederick Street Unit# 2
Kitchener, Ontario
MOVE IN READY! Freshly painted, 1 bedroom, 1 full bathroom, storage locker & 1outdoor parking spot. Lovely apartment close to shops, bus route and amenities. This home features: large living room with a huge window for natural light. Eat in kitchen with window. 1 bedroom with large window and full 4 pc bathroom. RENT INCLUDES; HEAT & HOT WATER. Bonus storage locker in for tenant to use. Location provides easy access to schools, parks, shops, 401, bus plus more. PLEASE NOTE: LANDLORD prefers NO PETS AND NON SMOKERS ONLY. (id:63008)
1276 Maple Crossing Boulevard Unit# 111
Burlington, Ontario
Act fast - Rare garden-floor suite opportunity with your own private huge TERRACE at the sought-after Burlington's The Grande Regency! Located on a quiet court, this impressive 1,130 sq. ft. 2-bedroom, 2-full bath suite with a solarium/home office boasts extra-large windows that fill the space with natural light, updated flooring, kitchen, and bathrooms. The suite features an ideal floor plan - the 2 bedrooms are separated by the living/kitchen/dining area, offering extra privacy. Private corner primary bedroom has wrap-around windows, a walk-in closet, and a luxurious 4-piece ensuite with soaker tub and separate shower. The second bedroom sits conveniently across from a 3-piece bath with a walk-in shower. Step out from the solarium to your fenced, exclusive-use terrace with gate access to beautifully landscaped grounds, just 2 minutes to Maple Trail and visitor parking. Low condo fees make this a well-managed, ALL-INCLUSIVE building - covering heat, hydro, water, A/C, high-speed internet, cable, building insurance, and access to the 5-star amenities. In-suite laundry and one parking space complete the package. Enjoy resort-style living with 24-hour concierge and security, guest suites, rooftop lounge and terrace, party and game rooms, gym, library, tennis/squash/racquetball courts, outdoor pool, BBQ area, EV chargers, and ample visitor parking. All this is just a short walk to the Burlington waterfront, Spencer Smith Park, Performing Arts Centre, Art Gallery, trendy restaurants, boutique shops, and minutes to the hospital, Mapleview Mall, QEW, 403, 407, and more. Move in and enjoy the carefree, luxurious lifestyle - don't miss out on this rare offering! (id:63008)
476 Wellington Street N
Kitchener, Ontario
Charming three-bedroom semi-detached home, ready for a new family to enjoy. The main floor features a bright, carpet-free living and dining area and a beautifully renovated kitchen (2020) with quartz countertops and a matching quartz backsplash. Upstairs you will find three bedrooms — one currently used as an office — and a renovated four-piece bathroom (2020). Enjoy your mornings on the covered front porch — ideal for that first cup of tea. The garage includes a handy workbench, perfect for hobbies or DIY projects, and the basement has a laundry area, a cold room, and ample storage space. The backyard offers a gazebo, a shed, and a barbecue area — perfect for relaxing evenings and enjoying time with family and friends. Various updates completed over the past few years include Roof (2018), Furnace and AC (2020), Electrical Panel and Outside Stack (2020), and Front, Side, and Interior Doors (2020). Well-loved, move-in ready, and full of charm — a welcoming home ready for its next chapter. (id:63008)
882 Tremaine Avenue
Listowel, Ontario
What an opportunity for First Time Homebuyers! This 4 bedroom semi-detached home is nestled near the downtown core of Listowel, minutes away from schools, shopping and parks! This listing presents a compelling opportunity for anyone looking to get into the housing market, or for that investor seeking a property with rental potential. Inside you can use your TLC to call this your home. (id:63008)
4255 William Street
Beamsville, Ontario
Welcome to 4255 William Street.Discover this fully renovated 3-bedroom, 2.5-bathroom gem in a quiet, family-friendly Beamsville neighbourhood. This home blends rustic charm with modern luxury, featuring an open-concept living area with original wood beams, a custom accent wall with electric fireplace and thoughtful storage.Enjoy a brand-new kitchen, beautifully renovated bathrooms, and a cozy attic loft bedroom with a vented skylight. Situated on a corner lot, the property offers a huge backyard, large deck, second-storey balcony, new windows, large laundry/mudroom and parking for up to six cars. Move-in ready and absolutely stunning! (id:63008)
2 Cherry Avenue
Grimsby, Ontario
Charming and spacious brick home in the heart of Grimsby, just minutes from Grimsby Beach, shopping centres, highway access, and fantastic local amenities! This spacious 4-bedroom, 3-bathroom property offers convenient main floor living with accessibility features including a wheelchair ramp, main floor laundry, and a large primary suite with a den and a generous en-suite bath perfectly set up for in-home care if needed. Upstairs you'll find two well appointed bedrooms. The lower level boasts a large basement with a workshop, ample storage, and exciting development potential. Enjoy outdoor living with a nicely maintained yard, deck, and welcoming front porch, plus parking for up to 8 vehicles. A wonderful opportunity to own a versatile and well-located home in a desirable community! NOTEABLE UPDATES: Deck and ramp (2023), Furnace/AC/Hot Water Heater (2021), Driveway (2021), Bathroom reno (2020), Main floor windows (2018), Front door (2023), Water softener (2023) (id:63008)
126 Auburn Avenue
Hamilton, Ontario
The home you’ve been waiting for—featuring a FULL IN-LAW SUITE with private side-door entry! Offering 4 total bedrooms plus a den, 2.5 brand-new bathrooms, 2 new kitchens, 2 laundry rooms, and parking for 4 cars, this property checks every box. Step into the main floor and you’ll find a custom kitchen with quartz countertops, undermount sink, backsplash, crown molding, pot lights, and a bright, open layout that flows into your living room, flooded with natural light. The main floor also includes 2 bedrooms, a 4-piece bathroom, laundry, and walkout access to your fully fenced, private backyard. Providing all you need on one floor of living space!!! Upstairs offers a large bedroom, convenient 2 pc bath, and a bonus den ideal for a child’s play area or home office setup!! The fully finished basement is in-law suite ready, complete with its own private side entrance, full custom kitchen with again quartz countertops, undermount sink, backsplash and pot lights open concept to your spacious living room. With a bedroom, 3-piece bath, and laundry this space is perfect for an extended family, a teenager who needs their own space or added income. Updates include all-new flooring, 2 new kitchens, 2.5 new bathrooms, new lighting, doors, trim, new driveway, and much more. Located in a highly desirable neighborhood, within walking distance to parks, schools, trails, and all amenities. Just minutes to Downtown, QEW, 403, Red Hill, and The LINC—this home truly has it all. (id:63008)
80 Absolute Avenue Unit# 1207
Mississauga, Ontario
Step into this bright and airy 1-bedroom plus den, 2-bathroom suite in the sought-after Absolute Vision tower an iconic landmark in the heart of Mississauga. Located on the 12th floor with southwest exposure, this meticulously maintained unit offers stunning city views of downtown Mississauga from a full-length private balcony. The open-concept layout features 9-foot ceilings, elegant hardwood flooring, and a modern kitchen equipped with granite countertops and stainless steel appliances. The spacious primary bedroom boasts a large closet and a 4-piece ensuite bathroom. The den, enclosed with sliding doors and a dedicated closet, offers versatility as a second bedroom or private home office. The building recently completed interior renovations in 2023, as well as balcony upgrades and exterior air-sealing improvements in 2024, adding to its appeal. Residents enjoy access to the renowned Absolute Club with resort-style amenities including indoor/outdoor pools, two storied gym, indoor walking track, squash courts, basketball courts, sauna, theatre, gaming room and more. Situated just steps from Square One, City Hall, the Living Arts Centre, and the upcoming Hurontario LRT, this location offers unparalleled convenience and connectivity in the citys vibrant core. One Owned Parking Space, Locker, 30,000 Sq Ft Absolute Club, 2-Storey Gym, Indoor Running Track, Indoor Pool & Outdoor Pool, Billiards, Party Room, Sauna, Games Room, Theatre Room, Squash Court, BBq, Kids Playground, Car Wash Bay, 24-Hour Manned Gatehouse. (id:63008)
1407 Oakmont Common
Burlington, Ontario
Welcome to this gorgeous brand-new modern freehold townhome by National Homes, situated in Burlington’s sought-after Tyandaga community. Offering a balance of comfort and convenience, this home is steps away from shopping, amenities, golf, & more with the bonus of Tarion Warranty. From the moment you enter, you’ll notice the thoughtful upgrades and stylish finishes that set this home apart. The freshly repainted interior (2025), and upgraded 12x24 foyer tiles, create a welcoming feel throughout. The main floor features an open-concept design filled with natural light, highlighted by hardwood flooring and motorized zebra blinds w/ remote control. The modern kitchen is designed for both function and family gatherings, complete with granite countertops, peninsula w/ breakfast bar, upgraded SS LG appliances, built-in workspace, and soft-close cabinetry. The bright dining and living areas seamlessly connect, with a walkout to the backyard—perfect for summer BBQs, or simply relaxing. Upstairs, families will love the convenient laundry room. The primary bedroom offers a calming escape, featuring a walk-in closet and a spa-like 4pc ensuite with a glass walk-in shower and freestanding tub. Two additional well-sized bedrooms provide plenty of room to grow, with a 4pc bathroom with modern fixtures close by. Blackout roller shades ensure comfort and privacy throughout the second level, creating restful spaces for both parents and children. Unfinished basement offers abundant storage or future living space. The exterior is equally impressive, with energy-efficient Panergy panels (15% Less Energy Cost), a garage boasting 13ft ceilings, and a spacious backyard. Located just mins from Costco, GO Transit, QEW, Hwy 407, top-rated schools, recreational facilities, trails, and Tyandaga golf course, with a community park coming soon. Stylish, practical, and move-in ready, this home checks all the boxes for families who want both modern upgrades and a welcoming community lifestyle. (id:63008)
18 Laidlaw Street
Hagersville, Ontario
Beautifully Renovated Bungalow in Prime Hagersville Location! This fully updated 4-bedroom, 1-bathroom bungalow offers stylish, move-in-ready living in the heart of Hagersville. Situated directly across from Sgt. Andrew Harnett Memorial Park, Hagersville Lions Pool, and Hagersville Elementary School, this home is ideal for families seeking both comfort and convenience. Inside, you'll find a thoughtfully updated interior with modern finishes, a functional layout, and abundant natural light. The private backyard offers a great space to relax or entertain. Located in a warm, family-friendly community, and just minutes from shopping, dining, and other local amenities. A perfect opportunity for first-time buyers, , or investors alike. Hurry! This beautiful home won't last long!! Upgrades include: Furnace/HWT Owned (2018); Foundation Waterproofing - Front/Side (2018); Roof(2019); Siding, 1/4 Insulation, Soffit & Fascia (2020); Front Porch (2020); 300ft Chain Link Fence(2023); Energy Star & Solar Control Windows(2023); A/C (2024); Sump Pump (2025) (id:63008)
425 Old Oak Drive Unit# Upper
Waterloo, Ontario
Beautiful single house in Desirable laurelwood Location! Newly renovated Kitchen and bathrooms! This spacious and stylish home is just steps away from some of Waterloo’s top-ranked schools, including Laurel Heights Secondary School, Laurelwood public school, and St. Nicholas Catholic Elementary School. Everyday conveniences are right at your doorstep, with supermarkets, restaurants, and local shops nearby. Costco, and trails are also just a short drive away. The upper unit offers over 2,300 sq. ft. of living space, featuring 3 bedrooms and 2.5 bathrooms—providing ample room for the whole family. It also includes a spacious sunroom, perfect for relaxing or enjoying natural light year-round. Enjoy upscale finishes throughout, including a stylish kitchen backsplash, flooring, No carpet. The home is ready on Jan 1, 2026. Don’t miss this fantastic opportunity—book your showing today! The upper level pays 70% of all utilities(Water, Gas, Hydro, Internet) (id:63008)
388 Laurel Gate Drive
Waterloo, Ontario
Newly Renovated Townhome in the Heart of Laurelwood! Located in the desirable Erbsville/Laurelwood area of Waterloo, this 1,257 sq. ft. townhome with a fully finished basement is perfect for families or professionals seeking convenience and comfort. Featuring 3+1 bedrooms, 3 bathrooms, and a fenced backyard with a deck, this home truly has it all. The primary bedroom offers double closets and a cheater ensuite, while the convenient door from the garage to the backyard makes maintenance a breeze. Enjoy proximity to top-rated schools, shopping centers, the scenic Laurelwood Conservation Area, and public transit. This property combines privacy, practicality, and an unbeatable location. Don’t miss out on this prime rental opportunity—book your showing today! (id:63008)
12 Vance Crescent
Waterdown, Ontario
Welcome to 12 Vance Crescent, nestled in one of Waterdown’s most favourite neighbourhoods. This beautifully maintained home boasts a custom kitchen designed for both function and style, perfect for entertaining or everyday living. The sun-filled, spacious rooms throughout the home offer a warm and inviting atmosphere, with natural light pouring in from every angle. Enjoy the convenience of main floor laundry, a 1.5 car garage, and a walk-out basement that leads to a private backyard backing onto serene green space—ideal for peaceful mornings or evening relaxation or entertaining. Located just minutes from school, highway access, and shopping, this property combines comfort, convenience, and community charm. Don’t miss your chance to own this gem in Waterdown—where space, light, and location come together. (id:63008)
44 Santos Drive
Caledonia, Ontario
Welcome to 44 Santos Drive, Caledonia! This immaculately maintained 3-bedroom, 2.5-bathroom Empire home blends thoughtful design with quality upgrades, set on a south-facing lot with no front neighbours and a beautiful Grand River view across the road. The main floor features 9-foot ceilings, an open-concept layout, and a gas fireplace with marble and metal surround. Hardwood flooring and LED lighting enhance the modern, bright feel throughout. The upgraded Samsung appliance package includes a smart-screen refrigerator, built-in dishwasher, and sleek backsplash, complemented by granite countertops and extended cabinetry for additional storage and workspace. Upstairs, the primary suite includes a walk-in closet and a private ensuite bathroom. The upper hallway offers hardwood flooring and a stained oak staircase with iron pickets, along with upgraded interior doors for a polished finish. Additional features include garage access with custom stairs, a cold cellar (builder upgrade), owned water softener, rough-in for central vacuum, and an EV charger outlet in the 1.5-car garage. The driveway accommodates four vehicles, providing excellent parking capacity. Located in the Avalon community of Caledonia, this home offers a quiet, family-friendly setting close to schools, parks, walking trails, and riverfront views. Immediate possession is available. Experience a welcoming blend of comfort, style, and functionality in this thoughtfully designed Avalon home — ready for its next chapter. (id:63008)
511 Colborne Street S
Brockton, Ontario
This well-maintained two-storey triplex offers an excellent opportunity for investors or those looking to live in one unit while tenants help pay the mortgage. Conveniently situated close to schools, shopping, and other amenities, the property features three self-contained units, including a three-bedroom main floor unit, a two-bedroom upper level unit (vacant as of Dec. 1, 2025), and a cozy one-bedroom unit at the rear. Tenants are responsible for hydro and water/sewer, while the owner covers gas heat. Each unit has its own laundry machines, and there is ample parking available for all three units. Whether you're expanding your investment portfolio or seeking a property with income potential, this triplex offers flexibility, strong rental appeal, and an ideal location. (id:63008)
2215 Cleaver Avenue Unit# 22
Burlington, Ontario
Be the first tenant to enjoy the 2025 updates, including new pot lights on the main floor and in the primary bedroom, fresh paint throughout, a brand-new hardwood staircase, new second-floor landing flooring, and new window coverings on most windows — all combining for a bright, stylish, and move-in-ready feel. Offering approximately 1,900 sq ft of total living space, this 3-bedroom, 4-bath home features a sun-filled, open-concept main floor with a spacious living and dining area, a functional kitchen, and convenient inside access from the attached single-car garage. The upper level includes a generous primary suite with a walk-in closet and ensuite bath, along with two additional bedrooms and a full bath — all in a carpet-free environment for modern living and easy maintenance. The finished basement offers a cozy recreation room with a bar area and a 2-piece washroom, perfect for entertaining or relaxing. Enjoy added privacy with no neighbours behind, and peace of mind knowing snow removal and lawn maintenance are handled by the condominium management. Ideally located within walking distance to grocery stores, Tim Hortons, and local plazas, and close to parks, major highways, and highly rated schools, this home combines style, comfort, and convenience in Burlington’s family-friendly Headon Forest community — the perfect choice for discerning AAA tenants seeking a truly move-in-ready home. (id:63008)
510 Queensway W Unit# 33
Simcoe, Ontario
Welcome to 510 Queensway W, Unit #33. Well cared for bungalow style Simcoe condominium, completely move in ready! Inside features just under 1800 sqft of finished living space, spacious open concept main level with luxury vinyl plank and hardwood floors, california shutters, one large primary bedroom, nicely renovated 3pc bathroom, upgraded kitchen, main floor laundry with storage and pantry cupboards, and a beautiful gas fireplace. The basement features a large lower level family room, an additional full size bedroom with walk-in-closet, a bonus room, and a 3-piece bathroom. The exterior exclusive use common elements include a comfortable back deck and parking in front of your garage wide enough for two vehicles. There are 2 drilled wells on the property that supply the ground sprinkler system. Kent Creek Estates is conveniently located on Queensway West. (id:63008)
13 Brooke Avenue
Collingwood, Ontario
Welcome to 13 Brooke Avenue in Collingwood's sought-after Georgian Meadows neighbourhood. Backing onto the trail with a private treed buffer, this 4-bedroom, 3.5-bathroom home offers over 3,000 sq ft of finished living space and has been extensively updated in 2021. The main floor was fully renovated with engineered hardwood, tile foyer, a gourmet Kraemer Kitchen with quartz counters, updated powder room, custom fireplace surround and shelving, and premium fixtures from Georgian Design. Additional updates completed throughout the home include new trim, interior doors with upgraded hardware, fresh paint, pot lights, designer light fixtures, and dimmable light switches. Upstairs, the luxurious primary suite features a walk-in closet and spa-like ensuite with in-floor heating, freestanding soaker tub, double vanity, and glass shower. The updated family bathroom also includes in-floor heating, plus an upstairs laundry room. The fully finished lower level includes a large rec room, full bath, and storage. Outside, enjoy a back deck with hot tub and dining space, a double garage, and easy access to trails, parks, Curries' Farm Market and Fisher Fields. (id:63008)
196 Picton Street E
Hamilton, Ontario
Excellent opportunity for the first time buyer or investor. 24Ft X 146Ft lot gardeners delight, part of the yard is fully fenced. Tall ceilings give a feeling of welcome and openness. Newly updated bathroom. Eat in kitchen. Close to waterfront trail and West Harbor Go Station. (id:63008)
265 King George Road Unit# 103a
Brantford, Ontario
Established Vietnamese cuisine restaurant in the busy King George Plaza, Brantford – open to rebrand, surrounded by anchors like Food Basics, Tim Hortons, and a medical centre. Known for its authentic menu, strong income, and loyal clientele. This 4,045 sq. ft. restaurant offers 150+ seats and three washrooms (two customer accessible + one staff). Features a designated bar area with potential to add liquor service, and a large storage room for dry goods and takeout supplies. Extensive leasehold improvements include a 25-ft hood, 6-burner stove, 4 hot pots, walk-in cooler & freezer, and many more, along with $150K+ in premium stainless steel equipment and luxury finishes. Ample plaza parking, 1.5 years remaining on lease with a 5-year renewal option. Lease assignment fee of $12,000 to be shared equally between buyer and seller. A rare opportunity to own a thriving Vietnamese restaurant in one of Brantford’s busiest commercial plazas! (id:63008)
2499 Scotch Pine Drive
Oakville, Ontario
Mattamy Built, Four Bedroom Home, Finished Basement With Walk Out, Private Setting, Very Bright, Prestigious Glen Abbey Location, Next To New Hospital, Backs Onto Ravine. Fully Finished Basement With Walk Out To Backyard. Hardwood Flooring On Main Floor. Great Family Neighbourhood. Close To School, Shopping, And All Amenities. Over 3500 Sqft Of Living Space Including Basement. Check Out The Virtual Tour!!! (id:63008)
698 Gustavus Street
Saugeen Shores, Ontario
Welcome to 698 Gustavus Street, Port Elgin! Ideally located within walking distance to downtown, schools, parks, and the beach, this charming side-split offers versatility and comfort for families or investors alike. The main level features three bright bedrooms and a full bathroom, along with a cozy living room complete with a gas stove. The lower level offers excellent income or in-law potential, with a separate walkout, additional bedroom, bathroom, full kitchen, family room, and laundry. Enjoy the outdoors in the spacious backyard surrounded by mature trees-perfect for kids, pets, or relaxing evenings.A fantastic opportunity in one of Port Elgin's most convenient locations! (id:63008)
370 Eldon Street S
Goderich, Ontario
Discover an exceptional two-story residence, characterized by its refined style and distinctive charm. This home reflects meticulous upkeep and evident pride of ownership, both in its interior and exterior. It boasts a unique and impressive design, providing generous proportions and abundant space throughout. The main level features a sizable foyer entrance, a versatile office or potential bedroom, a convenient powder room, and a family room with patio access to the rear deck. This level also includes a new stone fireplace with a gas insert. The kitchen is appointed with ample oak cabinetry and a pantry, complemented by a new skylight that enhances natural lighting, alongside a formal dining room and living room. The upper level comprises three bedrooms, including a primary bedroom with a three-piece ensuite and patio door access to the upper balcony, as well as a four-piece bathroom with a new skylight. The expansive lower level offers a spacious recreation room, ideal for entertaining, extensive storage, a large cold cellar, and a basement walk-up leading to the two-car attached garage. This home has numerous updates that truly warrant a personal viewing. Should you be seeking a turnkey residence in a prime location, we encourage you to schedule your private showing today. (id:63008)

