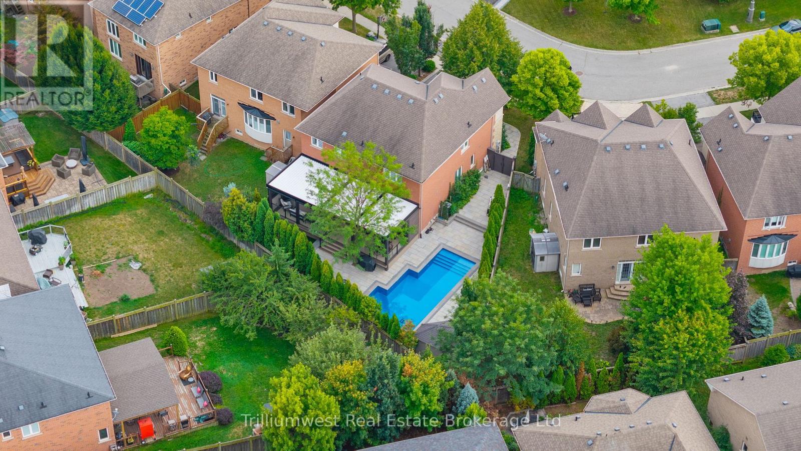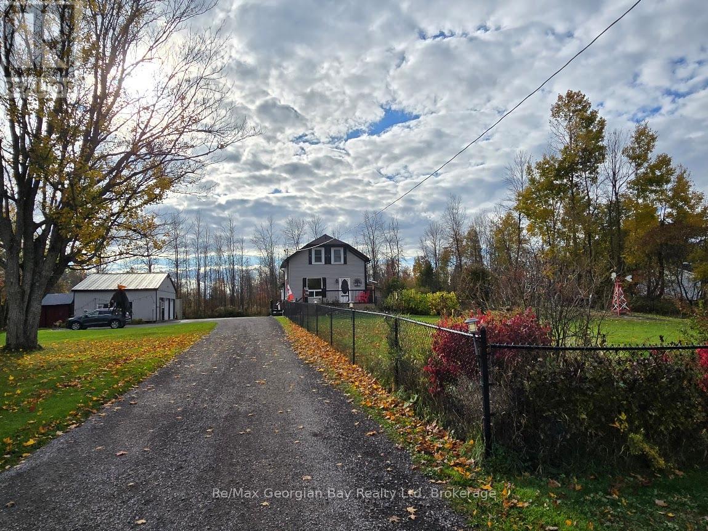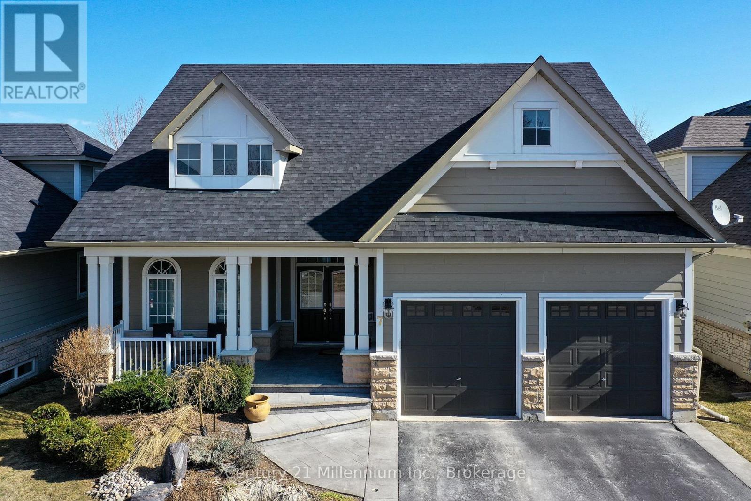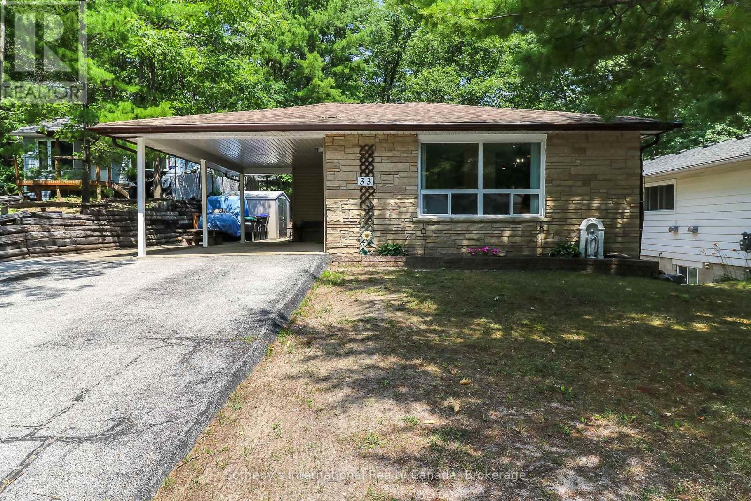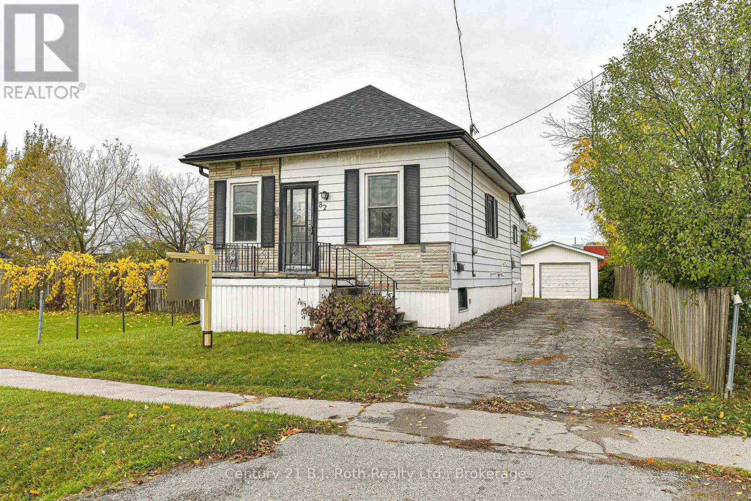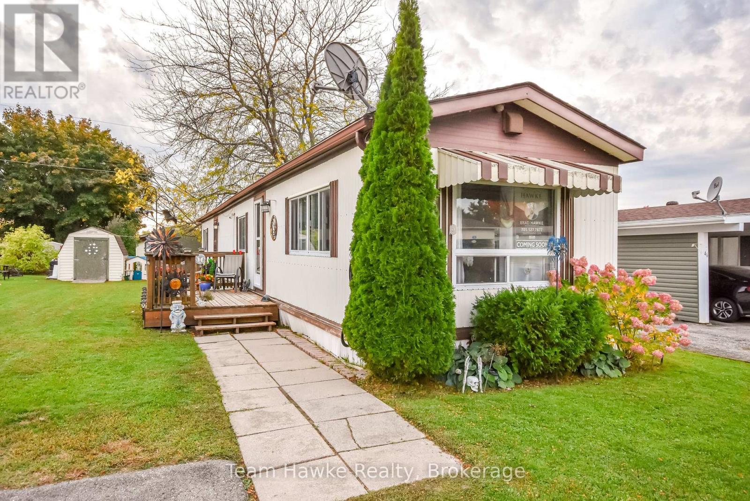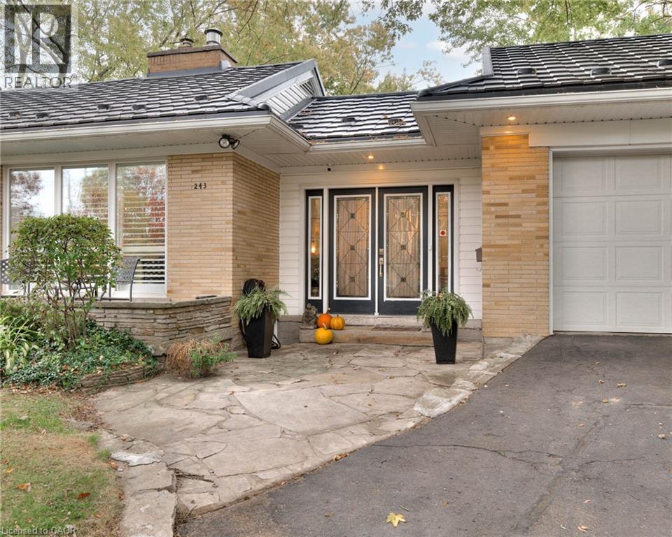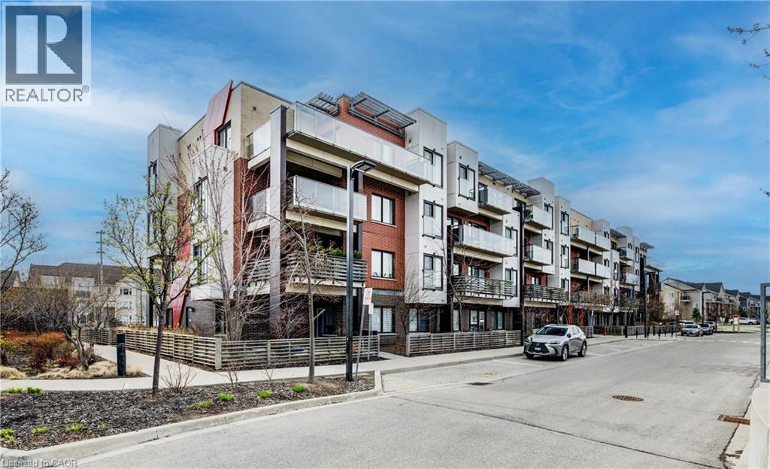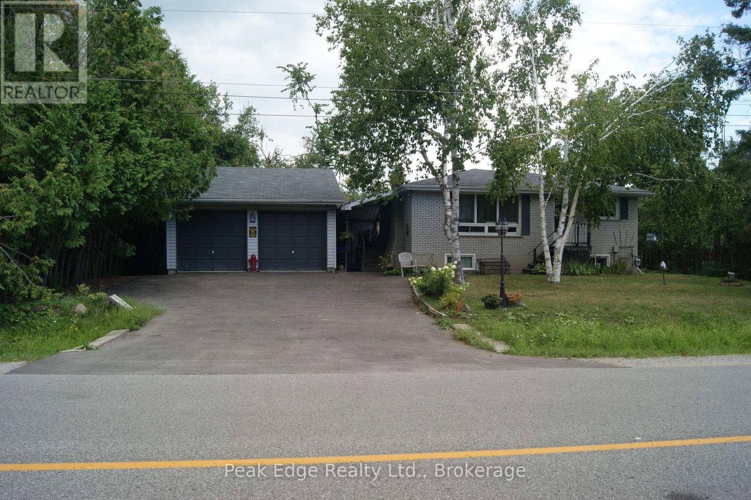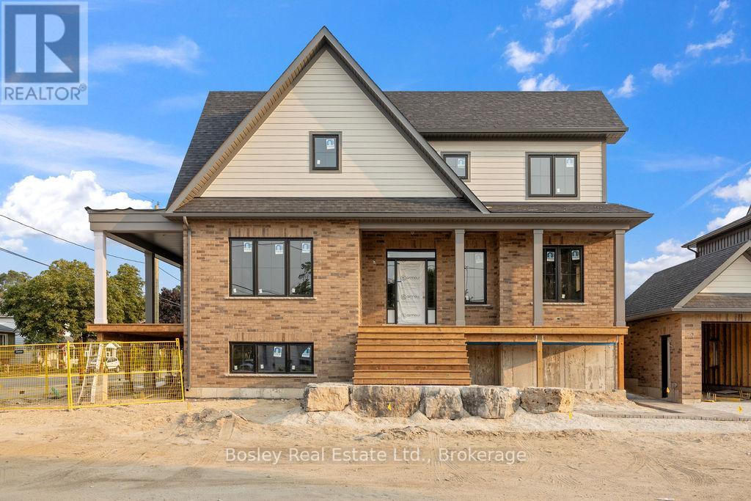227 Beechtree Crescent
Oakville, Ontario
Step into luxury as you enter this beautiful home in the highly coveted Lakeshore Woods. Perfectly situated on a large, pie shaped lot, for the ultimate outdoor living experience. This 4+1 bedroom home is not only spacious, with over 4200 sq.ft total living space, it answers every family's backyard dreams with its newly installed (2024) 600+ sqft low maintenance deck incl. a covered living space that features an auto-louvered roof system, built-in-fireplace, space heater, lighting, and more. The front of the house boasts new (2024): flagstone porch, driveway and landscaping, and front walkway that leads you to a double gate entrance to the stunning backyard oasis. The large, modern pool has a newly installed (2024) liner and coping. You'll find a freshly painted Cabana nestled in the corner of the property that allows for convenient storage and a perfect spot for serving up refreshments. Artificial grass finishes this backyard, creating total low maintenance outdoor living. The upgrades continue inside with all appliances replaced in 2024, including: Stainless steel fridge, cook top, built-in stove, microwave, dishwasher, and washer & dryer. Upstairs, the bedrooms are generously sized with a large master bedroom that includes a walk-in closet and large ensuite. Main floor laundry room includes access to the finished garage, complete with epoxy flooring. A finished basement with a large rec room, 3pc bath, and extra bedroom finishes this home for the ultimate move-in ready property. Don't miss out on this rare opportunity to embrace easy, luxurious living in Oakville. (id:63008)
2066 Irish Line
Severn, Ontario
Come & enjoy what it is like to live on 1.19 acres outside of town with the convenience of a short drive to all amenities and Hwy 400 access, as well to MacLean Lake, North River, Coldwater River & Matchedash Bay for some great fishing or boating to Georgian Bay. This solid, charming home features level floors, 3 bedrooms with the 3rd currently set up as a walk in closet for the Master Bedroom that has a King Size Bed & 2 bathrooms (main floor 2 pc is plumbed for tub/shower). The current owners have loved living here for 7 + years and have enjoyed many a coffee on the front deck watching the sunrise or the shaded area of the deck on the warmer summer days & evenings. Features include a pool (which can be removed by seller should you not wish to have it) a covered porch with a hot tub & sitting area to enjoy listening to the rain on the deck with a BBQ line hup & a walk out to the pool making this area great for year round enjoyment. Completed upgrades include siding with exterior insulation, roof boards with rain shield & shingles, soffit, facia, eavestrough, windows doors, insulated & silent openers on the garage doors, drilled well, furnace, AC, flooring throughout, main floor laundry, both bathrooms updated, kitchen antique ceiling with pot lights, farm sink, pot drawers, stainless appliances, ice maker/dishwasher/stove with a built in thermometer, dishwasher, backsplash, vinyl click flooring, custom live edge/epoxy counter & bath vanity, barn board beams, spray foamed basement, 200 amp service with 60 panel to 24' x 36' garage which features a heated/insulated man cave with pellet stove & Window AC along with work benches, & 2 bays with loft storage and a large fenced yard for the kids and dog make this truly a must see home to appreciate all it has to offer so call today to check it out. (id:63008)
7 Clubhouse Drive
Collingwood, Ontario
Seasonal Winter Lease - Available Dec 1st- March 31st (dates flexible) Price includes utilities including internet (cable is extra). Spacious bungaloft available for winter seasonal lease in the sought-after Blue Shores community. Ideally located just 20 minutes to Blue Mountain Ski Resort and minutes to the shops, restaurants, and boutiques of downtown Collingwood.This furnished home offers a bright open-concept layout with ample living space for family and guests. After a day on the slopes, enjoy the Blue Shores amenities including clubhouse, indoor pool, fitness centre, game room, and walking trails. FEATURES:3 Bedrooms (all queen beds), 3 Bathrooms. Main floor living with primary bedroom, ensuite bath and laundry. Inside access to your Double garage & driveway parking. Snow removal (of the driveway and to the front door) is included in the rental rate. Tenant to pay Security/Damage deposit of $1000 plus $350 cleaning fee. Note (the 3rd bedroom bed will be changed over to a Queen bed for the lease). Tenant to provide their own bedding and towels and proof of liability insurance. (id:63008)
14 Thomas Drive
Collingwood, Ontario
Discover an exceptional opportunity in Collingwood's highly sought-after Mair Mills community: a beautifully renovated freehold townhome with no condo fees! This property blends modern comfort with a prime location, boasting sunny southern exposure and directly backing onto the serene 6th hole of the Blue Mountain Golf Course. Step inside to a thoughtfully updated interior featuring an open-concept kitchen and living room, a cozy fireplace. Patio doors effortlessly lead to a beautifully landscaped yard, creating a seamless indoor-outdoor flow perfect for entertaining or relaxing. Significant upgrades, including a new hot water heater (2021), A/C unit (2022), and new front and back doors (2022). Upstairs, the large primary bedroom provides a private retreat, complete with a walk-in closet and en-suite bathroom. It also features a guest suite with a den, thoughtfully created by combining two original bedrooms. This space now offers a comfortable sleeping area seamlessly integrated with a dedicated den, ideal for a home office, quiet reading nook, or creative pursuit with a recently renovated main bath (2024). The fully finished basement features a cozy rec room with an electric fireplace, storage space, a rough-in bathroom, and a laundry room complete with a convenient dog wash station. Outside, your private backyard oasis awaits. Enjoy the sheltered 20 x 14 patio area, easily accessible from the dining area or garage, perfect for outdoor gatherings and relaxation. Beautiful landscaping (completed in 2021) surrounds a spacious deck. Unwind in the hot tub or utilize the two storage sheds for all your gardening and outdoor equipment. The oversized, attached double-car garage is a true highlight, boasting 10-foot ceilings and is both insulated and heated. Mair Mills is a vibrant, family-friendly community offering a children's park and fenced tennis courts-minutes to Blue Mountain Village. (id:63008)
33 Parkwood Drive
Wasaga Beach, Ontario
Fantastic Family Bungalow on a private street in beautiful Wasaga Beach. This 3+1 bedroom, 2 bathroom bungalow boasts an open concept living/dining room with tons of natural light, large kitchen with ample storage, three generous sized bedrooms on the main floor, including the primary, a side entrance giving this home the potential to create an accessory apartment and generate income. The fully finished basement offers a large fourth bedroom, a rec/family room with walk-out the backyard, a full bathroom, laundry and a bonus/games room to top it all off. The large private property includes ample driveway parking with the convenience of a carport and an outstanding private, flat, fully fenced backyard. Located on a family friendly street just 10 minutes to Beach 1, 8 minutes to the Casino and proposed new Costco and 20 minutes to downtown Collingwood, you are in the heart of it all in beautiful Southern Georgian Bay. (id:63008)
9197 County 91 Road
Clearview, Ontario
Welcome to your private country retreat, set on 9.02 acres of pristine landscape with sweeping views of Georgian Bay. This exceptional timber frame board and batten home with over 3600 sqft of living space is surrounded by mature trees, a peaceful pond with a charming water fountain, and panoramic vistas reaching across Collingwood and beyond. Inside, the heart of the home is the stunning Great Room featuring soaring vaulted ceilings, exposed wood beams, a cozy gas fireplace, and jaw-dropping views. The open-concept layout seamlessly connects the kitchen, dining area, and Great Room, creating a warm, inviting space that's perfect for entertaining or relaxing in natures embrace. A spacious main-floor bedroom offers flexibility as a guest suite or home office. Upstairs, the loft-style primary bedroom is a true sanctuary with a luxurious 5-piece ensuite and walk-in closet ideal for unwinding at the end of the day. The lower level is designed for fun and function, featuring three additional bedrooms, a 4-piece bath, and a generous rec/games room with walk-out access to the yard blurring the line between indoor comfort and outdoor enjoyment. Step outside to the expansive deck and take in the spectacular surroundings, perfect for morning coffee, evening wine, or weekend gatherings. A triple car garage ensures ample space for your vehicles, gear, and toys. All of this, just minutes from Duntroon Highlands Golf Club, Highlands Nordic, and local hiking trails with easy access to ski clubs, downtown Collingwood, Blue Mountain Village, and the shores of Georgian Bay. An extraordinary blend of luxury, privacy, and natural beauty. Truly country living at its finest! (id:63008)
82 Poughkeepsie Street
Orillia, Ontario
What an incredible opportunity for first time home buyers with a vision or savvy investors with an eye for potential. This charming bungalow is ideally situated beside a vacant lot and is within walking distance to shopping, restaurants and city transit. Updated features include a new furnace and air conditioner in 2022, a new roof on the main house in 2025, and a garage in 1989. Come see this cozy home! (id:63008)
48 Northland Drive
Midland, Ontario
A great opportunity to downsize your home and move into this clean and comfortable mobile home in Midland. Located in Smith's Camp, a community on the shores of Little Lake, this two bedroom home has an open concept layout with updated flooring throughout. Everything is on one level. Easy access to walk the trails of Little Lake Park, access to public transportation at the entrance, and a walking trail to Walmart. This location features plenty of outdoor living space as well, plus two storage sheds. Gas heat. Don't miss out. (id:63008)
243 Lincoln Road
Waterloo, Ontario
On a secluded .40-acre lot, this stylish bungalow captures modern living without compromising its mid-century charm. Professionally landscaped the property feels like a private country retreat in the heart of the city. The outdoor space is designed for entertaining, with newer fencing, a three-tier deck, and two expansive granite patios. From the landscape lighting to the gas line for the BBQ, every detail has been carefully considered. The grand foyer showcases a coffered ceiling and provides easy access to both the garage and the yard. Quality is evident throughout the bright home, with gas fireplaces, smart-lighting, stone and hardwood flooring, crown moldings, and California shutters. The upgraded kitchen boasts tumbled marble, classic white cabinetry, stainless steel appliances, and a built-in bar-height peninsula. The dining area features a dry bar with matching stone countertops and built-ins. The primary suite is complete with a gas fireplace, a walkout to the 12 x 12 composite deck, dual closets, and a spa-inspired ensuite. This 5 piece bathroom hosts the fully customized walk-in closet, a large glass shower, a standalone soaker tub, and an exposed angel stone wall. A second bedroom and a guest powder room complete the upper level. The walkout basement offers over 900 square feet of beautifully finished living space, including large windows, a gas fireplace, a full bathroom, and a contemporary kitchenette, ideal for extended family. The basement has includes a granite patio with new stone retaining walls offering privacy for your extended guests. The home is protected by a security system and a newer steel roof with a 50-year warranty. The heated and insulated oversized double garage with workshop space is a dream for hobbyists. This property lets you live as if you’ve already escaped the city, without ever leaving the comfort of your own home. (id:63008)
5005 Harvard Road Unit# 201
Mississauga, Ontario
LOVELY AND CLEAN! This beautiful 1 Bedroom Condo is Open Concept with 9 Foot Ceilings, Laminate Flooring, Neutral Colours, S/S Fridge & Stove (one year old), Spacious Bedroom and Bigger Balcony. This unit includes in-suite laundry with washer/dryer and storage space & 1 underground parking spot. Facilities include gym, children's park & private party room. Close to amenities, Hwy 403/407/QEW, Credit Valley Hospital, Walk To Erin Mills Shopping/Entertain Dist, Public Transit. In addition to visitor parking, each unit is allowed 5 overnight guest parking passes per month. City street parking is also available close by. 14 permits per year, each permit lasts 5 days(subject to bylaw changes). Permits can be accessed on line at Mississauga Temporary Parking Permit. (id:63008)
669 10th Line S
Oro-Medonte, Ontario
Great opportunity for a starter home, Retirement and investment property. Large 22'5" W X 21'4" L 2 car garage with 22'5" W X 13' 1" L heated shop at rear with bonus Tool/garden shed 8' 7" W X 12' 5" L as well as a 9' 8" W X 28" 9" L Breezeway. This well contructed Home has a separate entrance to Basement allowing a for possible in-law suite or apartment. The roof was replaced in 2017. The exlarge back yard is fully fenced. Upgraded electrical panel 2025. You are centrally located between Orillia and Barrie. The area offers a boat launch close by as well as a park with a great beach. You are also close to the walking trails. Start your own home based business here out of the great shop or just enjoy this peaceful neighbourhood. Come see the potential this property has. call today and arrange a showing. (id:63008)
Lot 3 - 400 Maple Street
Collingwood, Ontario
Victoria Annex: History Made Modern Nestled in one of Collingwood's most sought-after neighbourhoods, Victoria Annex is a boutique community of just nineteen homes, blending 19th-century heritage charm with modern luxury. Part of the Builder Collection, this home with finished basement is loaded with upgrades, including 36" Gas range, and 42" built in Fridge. Other upgrades include; luxury vinyl throughout, stone counters, and upgraded selections in every room. Anchored by a transformed schoolhouse and surrounded by thoughtfully designed single and semi-detached homes, this is where timeless elegance meets contemporary convenience. The corner lot-home features heritage-inspired brick exteriors, James Hardie siding, luxury vinyl floors, quartz countertops, frameless glass showers, and designer kitchens with oversized islands and integrated pantries. Functional layouts include spacious bedrooms, detached garage, and practical mudrooms, all crafted with meticulous attention to detail. Located steps from Collingwood's vibrant downtown, Victoria Annex offers an unparalleled lifestyle of sophistication and charm. Contact us today to secure your place in this remarkable community. (id:63008)

