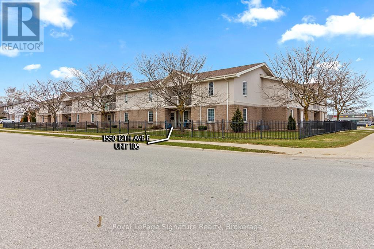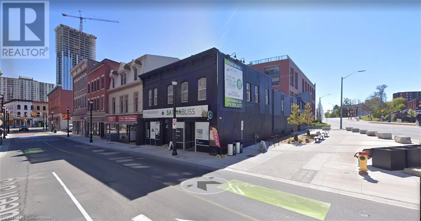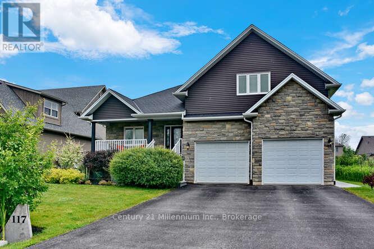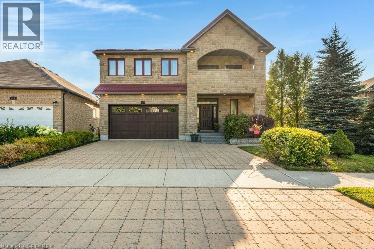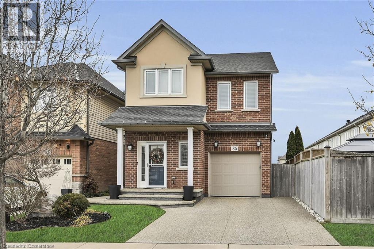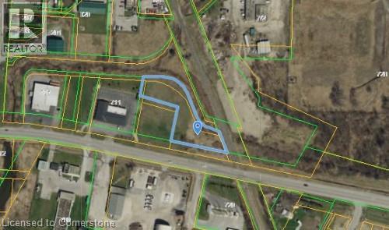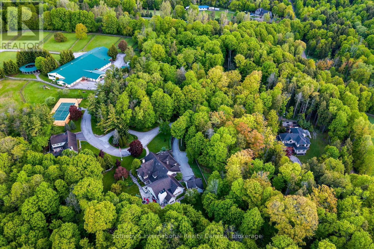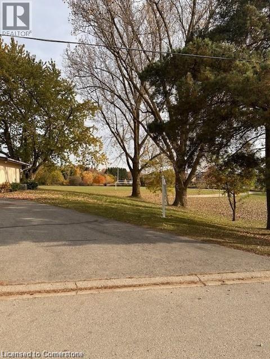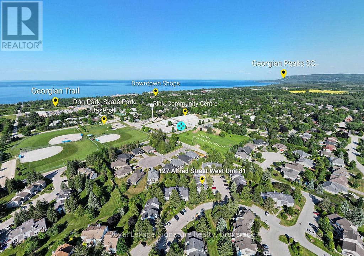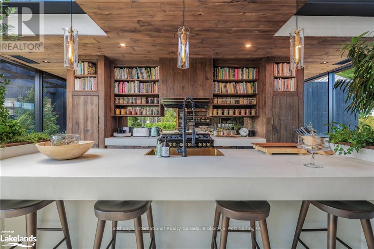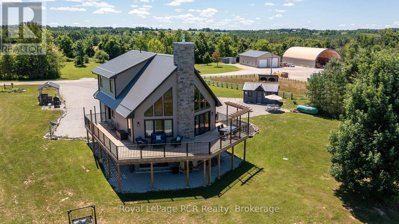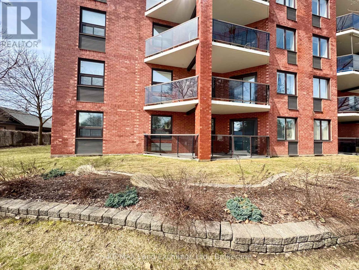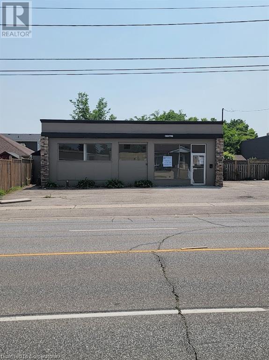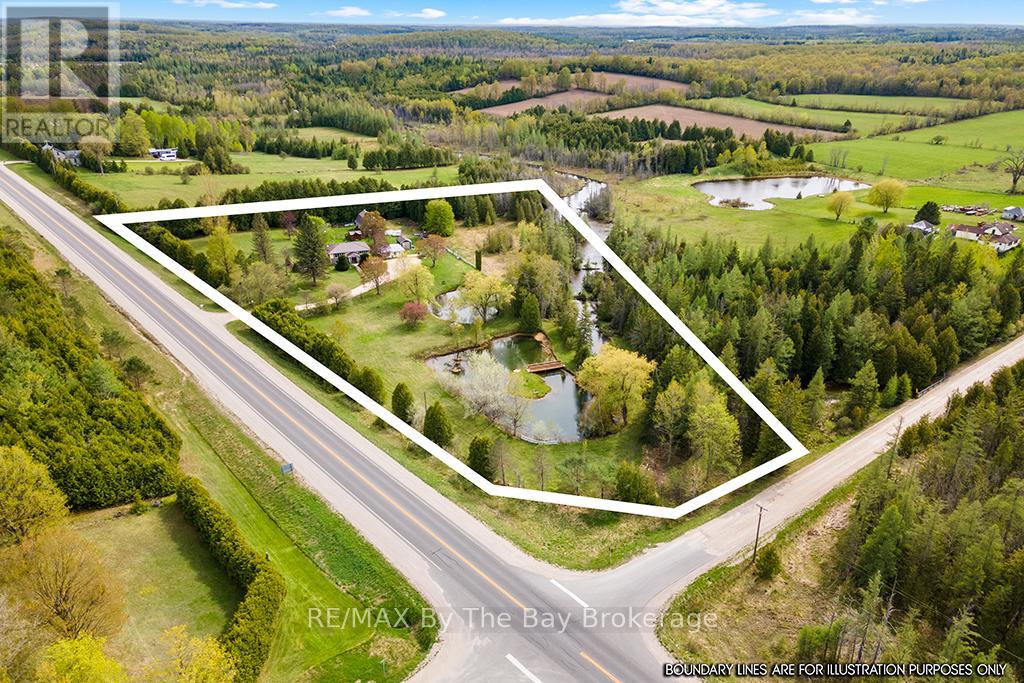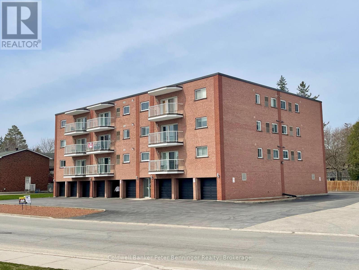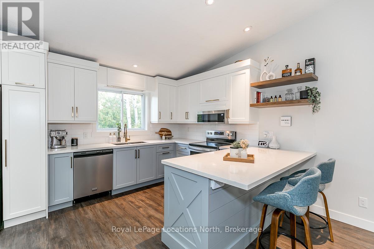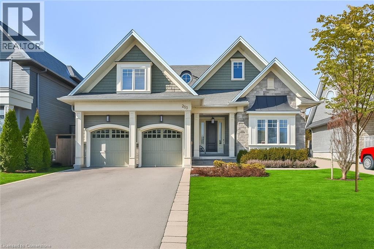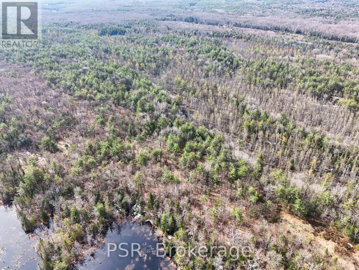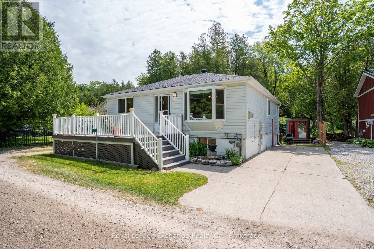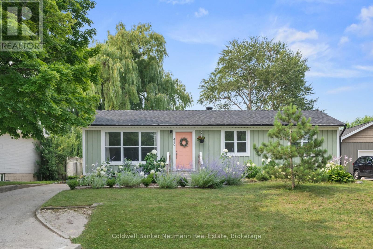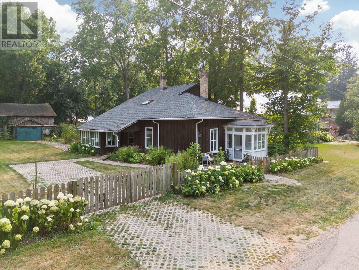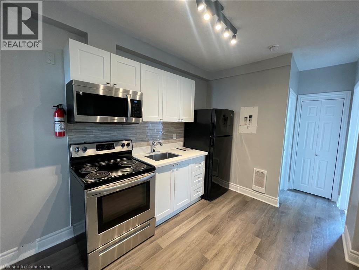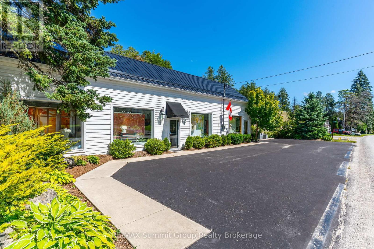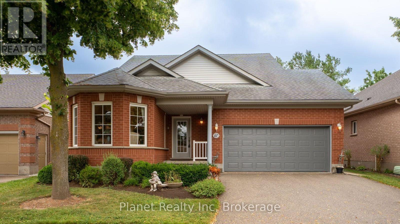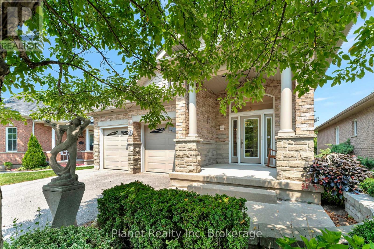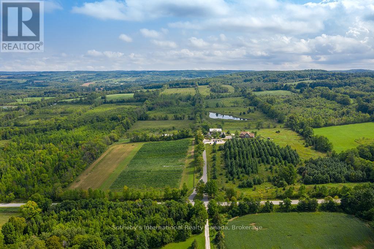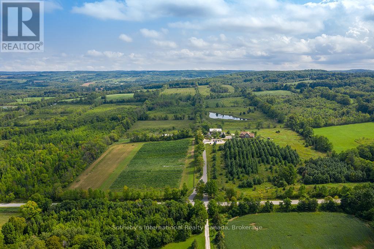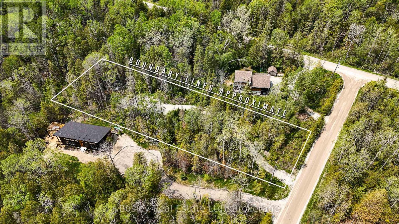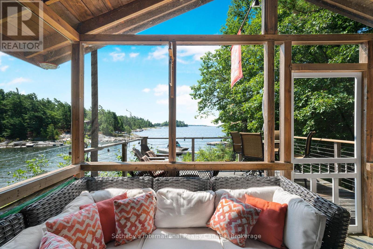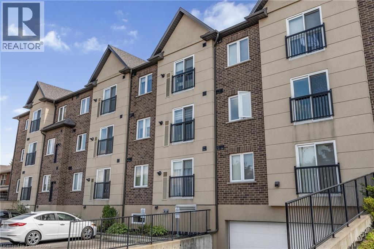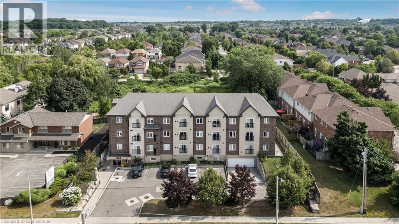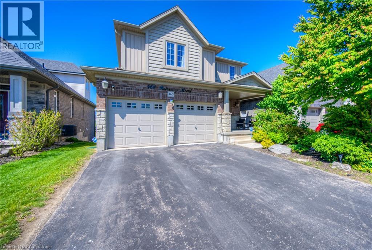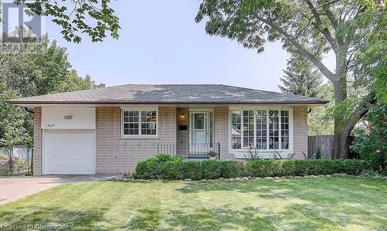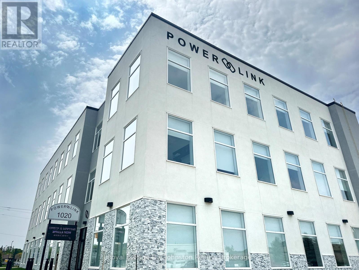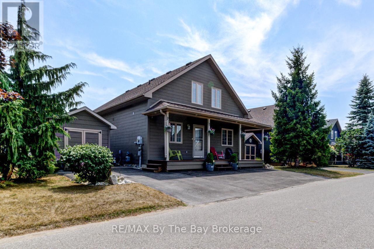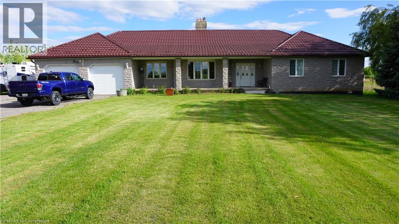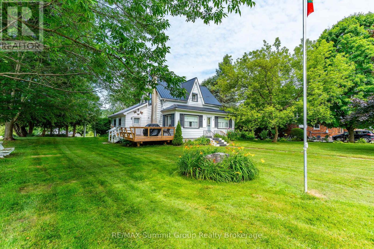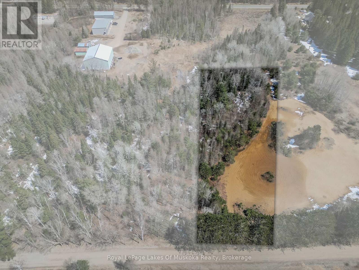125 Tolton Avenue
Hamilton, Ontario
Don't miss this rare opportunity to own a well-maintained mixed-use building located in a vibrant, family-friendly neighbourhood. This property features a bright and spacious residential unit upstairs, paired with a high-visibility retail storefront on the main floor - perfect for business owners, investors, or those seeking a convenient live/work setup. Ideally situated on a main bus route, the property offers exceptional accessibility for both customers and residents. Parking is plentiful, with ample street parking plus a detached garage in the rear, providing added convenience for tenants, staff, or personal use. The residential unit is filled with natural light and offers comfortable living space, while the main-floor storefront benefits from steady foot and vehicle traffic - a prime spot for a retail shop, salon, office or cafe. surrounded by parks, schools, local businesses, and strong community vibes, this property combines lifestyle and investment potential in one unbeatable location. (id:63008)
106 - 1550 12th Avenue E
Owen Sound, Ontario
Welcome to Dominion Terrace, an affordable condominium community conveniently located on the east side of Owen Sound! This ground-level, two-bedroom unit offers both a front entrance and direct access from the parking area making coming and going a breeze. Step inside to find a bright, open-concept living and dining space, complete with a white kitchen that provides plenty of cupboard storage and counter space. The in-suite laundry and generous storage area add to the everyday convenience. Enjoy your morning coffee or unwind in the afternoon on your outdoor patio. The spacious primary bedroom is large enough for a king sized bed & features a double closet, while the second bedroom easily adapts as a home office, guest room, or den with cupboards for additional storage. Economical condo fees, forced-air electric heating, and central air ensure comfort and affordability year-round. Located near grocery stores, restaurants, public transit, Georgian College, and the hospital, this condo is perfectly situated for retirees, busy professionals, or students. Don't miss this opportunity to enjoy low-maintenance living in a well-maintained building! (id:63008)
1054 10 Deewood Drive
Muskoka Lakes, Ontario
Remember going to the cottage as a kid? 10 - 1054 Deewood Drive encompasses all the nostalgia of summers in Muskoka gone by. Down the shared laneway is your grandparent's cottage nestled among the trees. You jump out, tear down the wooden steps, drop everything to get into your swimsuit and cannon ball right off the dock without a second thought. This three bedroom, one bathroom open concept cottage is just the right size for your family to grow up at. Walk out to your expansive wrap around deck facing Three Mile Lake and listen as the boats go by. The sounds of summer! There is a bunkie down by the water for dry storage or sleeping teenagers. Fire pit and dock await by the waters edge. Up the stairs is another shed and then garage at the top of the driveway. Across the lane way is another 1/2 acre parcel with 109' of road frontage on Deewood Dr. that is being sold together with this waterfront cottage. Build your dream cottage and private driveway there and keep this cottage as a bonus space for guests! See survey image for Parts 43 & 11. This combined waterfront package is a great entry into the Muskoka market! Start your summer memories now with an immediate closing. (id:63008)
53 Queen Street S
Kitchener, Ontario
Attention Investors & Developers!!!A rare and exciting future development opportunity in the heart of Downtown Kitchener. Situated at the highly visible corner of Queen Street and Charles Street, positioning it perfectly for investors and builders looking to capitalize on the area’s rapid urban growth. Located just steps from the new LRT system and Kitchener’s Central Business District, this property offers unparalleled exposure, connectivity, and long-term value. Free-standing building features a flexible layout with multiple income-generating uses. Located directly beside a City of Kitchener parking facility, this property provides added convenience and accessibility. With immediate income potential and outstanding development upside, this is a premier opportunity in one of Ontario’s most dynamic urban cores. (id:63008)
117 Stanley Street
Collingwood, Ontario
Welcome to this custom Collingwood raised bungalow of your dreams! This exquisite home offers a perfect combination of luxury, functionality, and stunning design. With 5 bedrooms and 2.5 bathrooms, there's plenty of space for your family and guests. Step inside and be greeted by an open concept main floor that invites you to unwind and entertain. The focal point of the living area is a beautiful gas fireplace, providing a cozy ambiance during colder months. The custom kitchen, complete with granite countertops, is a chef's delight, offering both style and functionality for preparing meals and hosting gatherings. The main floor also features a spacious primary bedroom with an ensuite bathroom, providing a private retreat for relaxation. Convenience is key with a main floor laundry room, making chores a breeze. As you explore further, you'll discover a large loft area that offers endless possibilities. A great place for family to spend time together watching movies or sports! The lower level of this home also has a second gas fireplace in the large rec room,. Lower level has In-floor radiant heating, ensuring warmth and comfort throughout the year. Outdoor living is a delight with a huge two-tiered deck, providing ample space for outdoor dining, lounging, and entertaining. The highlight of the backyard oasis is a hot tub, featuring a secure automated Oasis Covana cover, allowing you to relax and unwind in privacy and style. The large backyard offers endless possibilities and is perfect for adding a pool, creating a private retreat for you and your loved ones to enjoy. Located in Collingwood, a vibrant community known for its natural beauty, recreational activities, and charming downtown, this custom raised bungalow is the epitome of luxurious living. BONUS...the double garage is equipped with an electric car charger (id:63008)
477 Woodbine Avenue
Kitchener, Ontario
Welcome to 477 Woodbine Ave - a custom-designed executive home where everyday living meets the beauty of the Huron Natural Area. Set on a pie-shaped ravine lot with no rear neighbours, this 5-bedroom, 3.5-bath retreat offers over 3,070 sq.ft. of finished living space, thoughtfully designed for modem families who crave space, flexibility, and connection to nature. Soaring 18' ceilings in the great room create an airy, open feel, with a stunning double-sided gas fireplace that adds warmth and style. The kitchen is a dream-granite counters, walk-in pantry, oversized island, and newer stainless steel appliances-all flowing into the dining area with direct access to a raised deck overlooking the treetops and trails. Need main-floor flexibility? You've got it-with a private bedroom perfect for guests, in-laws, or a home office. Upstairs, a lofted family room adds even more space to unwind, leading to a primary suite that feels like an escape, complete with a walk-in closet, private balcony, and spa-inspired ensuite with a jetted tub and double vanity. Three additional bedrooms offer space to grow, work, or host. The walk-out basement is a game changer, two finished bonus rooms for a gym, office, or playroom, a 3-piece bath, and access to the deep backyard framed by mature fruit trees and forest views. Bonus features include a 50-year metal roof (2024), new front windows (2024), Google Nest thermostat and smoke detectors. This is a rare blend of thoughtful design, natural beauty, and everyday functionality-all in one of Kitchener's most scenic communities. (id:63008)
5126 Chippewa Road E
Glanbrook, Ontario
Welcome to this serene country property, ideally located just minutes from all amenities, the airport, and highway access! This beautiful all-brick raised ranch is set back from the road and nestled on a mature half-acre lot with a large, fully fenced area—perfect for kids and dogs—backing onto a peaceful forest. The main floor offers a functional layout featuring an updated kitchen with granite countertops and an island that opens to the dining area and provides access to a spacious 3-season sunroom—ideal for morning coffee or relaxing. The family room off the dining area is generously sized, perfect for hosting family and friends during the holidays. The spacious primary bedroom is highlighted by a luxurious tile shower and a granite-topped vanity. Quality hardwood floors flow throughout the bedrooms and main floor living spaces. The bright lower level with oversized windows provides additional living space, including a large rec room with a gas fireplace and a walkout to the lower-level patio with access to the backyard. A 2-piece bathroom, laundry room, and interior access to the garage complete the basement. Need space for a workshop or extra vehicles? The oversized garage runs the full depth of the home, offering plenty of versatility. Don’t hesitate to book your showing—come experience this park-like property for yourself! (id:63008)
97 Bechtel Drive
Kitchener, Ontario
Welcome to 97 Bechtel Drive – A Stunning, Fully Updated Home in the Heart of Doon! Located in one of Kitchener’s most desirable and family-friendly neighborhoods, this beautifully renovated home offers exceptional comfort, space, and convenience. Just minutes from Highway 401, Conestoga College, top-rated schools like St. Kateri Tekakwitha Catholic Elementary School, public transit, and all major amenities, this move-in ready gem is perfect for families or professionals. Step inside to find a fully updated, carpet-free interior featuring contemporary white cabinetry, elegant quartz countertops, and stainless steel appliances in a bright, modern kitchen. The open-concept main floor boasts stylish pot lights, crown moulding, updated flooring, fresh paint, and modern light fixtures throughout. The spacious primary bedroom includes a custom-built walk-in closet, while all bathrooms have been beautifully renovated, complete with granite countertops and updated finishes. The recently finished walkout basement is perfect for a home gym, play area, or additional living space, and includes a sleek, modern bathroom and an updated laundry area. Additional features include a a cold room and most windows replaced in 2018. Step outside to your oversized backyard oasis, complete with a new deck, fully fenced yard, newer shed, and a manually initiated irrigation system in both front and backyards — perfect for effortless lawn care. Parking is a breeze with a double-car garage, a long driveway, and additional boulevard space—accommodating up to 6 vehicles comfortably. Tucked away on a quiet, peaceful street, this rare opportunity offers the best of modern living in a sought-after location. Don’t miss your chance to own this incredible home—schedule your private showing today! (id:63008)
35 Willowbanks Terrace
Hamilton, Ontario
Gorgeous two storey detached home in a prime Stoney Creek location. Steps from Lake Ontario, and located near schools, parks, and public transit. This home boasts some incredible upgrades, these include upgraded ensuite bathroom, bedroom level laundry, hardwood floors, granite countertops, and a finished basement with a bathroom. Beautifully landscaped yard with an exposed aggregate driveway. Ideal for the growing family. Don't miss out on this amazing home. Home shows 10+++. Move in ready, with a flexible closing. (id:63008)
Pt Lot 11, 12, 46, 47 Main Street E
Haldimand, Ontario
Pick up this property before prices in the area rise!! Prime location just East of Downtown Dunnville in this growing community, features almost 1 acre parcel of land with plenty of permitted uses (list available). The immediate area features - Commercial, industrial & Large residential retirement complex (240units) planned to be built on the property to the East. Utility services at the street. Easy 35 minutes commute to Hamilton/QEW. Great Opportunity to grow your Business!! (id:63008)
12800 8th Concession
King, Ontario
Family Compound; equestrian business; live and lease. So many options for one of the finest equestrian estates in Ontario's renowned King Township; without question a premier community in the horse world. Wingberry Farms spans 75 acres of scenic, rolling land with open paddocks, mature forest, and private trails that lead past a stunning pond with waterfalls and up to the most enchanting hilltop log cabin where you can enjoy sweeping sunrise and sunset views. All of this only 45 minutes north of Toronto. The property includes three distinct homes: 1: The gate house (a newly built custom residence(2018) with 4+2 bedrooms and 7 bathrooms, nanny suite, oversized decks and private forested backyard with hot tub and fire pit, open concept living with a gym & theatre downstairs; 2: The main house-a timeless traditional with 4 bedrooms, multiple outdoor siting areas and outdoor kitchen, spectacular great room and indoor pool and spa amenities (2019), detached garage with apartment above; 3: A well-kept guest house with 4 bedrooms and a staff apartment below offering flexible space extended family, or rental income. Whether you're an avid equestrian, investor, or both this property delivers. Equestrian infrastructure is top-tier: a 32-stall main barn, an additional 6-stall stable, Olympic style, heated indoor arena, sand ring, and grass grand prix ring with cross-country elements. Gorgeous trails lead you through the forest to a river and ponds. Multiple paddocks (three with run-in shelters) offer varied turn out options, while equipment and vehicle storage is more than covered, with a 5-bay garage and two large heated workshops discreetly positioned on the property. Private, yet ideally located, Wingberry Farms is a strategic acquisition in a region where large parcels are increasingly rare. Designated village reserve lands make this an interesting prospective land banking opportunity. (id:63008)
595 Raglan Street
Palmerston, Ontario
Properties sides & backs onto high school football field. Beautiful Building Lot (id:63008)
1525 Snake Road
Burlington, Ontario
Discover the perfect canvas for your next project with this expansive 7-acre lot located at 1525 Snake Road in Burlington, Ontario. Nestled in a serene and rural setting, this property offers exceptional potential for residential, recreational, or agricultural use. Surrounded by natural beauty and just minutes from major roadways, including Hwy 403 and the QEW, you’ll enjoy a peaceful country atmosphere while staying close to city conveniences. With ample space and incredible privacy, this land provides endless possibilities for development or leisure. Whether you're looking to build your dream home or invest in land for the future, this is an opportunity you don't want to miss!' (id:63008)
81 - 127 Alfred Street W
Blue Mountains, Ontario
Discover the perfect blend of lifestyle, comfort, and convenience in this end-unit townhome in Thornbury's sought-after Applejack community. Set on mature, landscaped grounds, this bright and inviting home is just steps from exceptional amenities including two outdoor pools, tennis and pickleball courts, and a welcoming clubhouse ideal for gatherings and social events. Freshly painted, the home features two spacious bedrooms, including a peaceful primary suite with a walk-in closet, private 3-piece ensuite, and walkout balcony a tranquil retreat to start or end your day. The open-concept main level offers a warm and functional living space with a cozy gas fireplace, seamlessly connected to the kitchen perfect for everyday living and entertaining alike. A versatile upstairs den provides the ideal spot for a home office or reading nook, while main floor laundry adds everyday convenience. While the home has seen some thoughtful updates, there's still room to make your own improvements and add value over time. Enjoy the best of Thornbury living, just a short stroll to charming downtown shops, cafés, restaurants, the library, rec centre, and the beautiful shores of Georgian Bay. Outdoor enthusiasts will appreciate easy access to nearby ski hills, golf courses, and scenic trails, with Blue Mountain just 15 minutes away. Motivated seller, bring an offer! (id:63008)
595474 4th Line
Blue Mountains, Ontario
Welcome to Pearson's Pastures, a 99-acre estate surrounded by managed forests & open fields just 10 mins from Collingwood & 5 mins from Osler Bluff Ski Club.Striking exterior contrasts with natural landscape, while floor-to-ceiling windows flood home with light & offer breathtaking views. Designed by an expert in energy-efficient living, this sanctuary blends sustainability with elegance. Italian-imported micro-cement floors & Shou Sugi Ban wood accents throughout. The 10,590 sq. ft. main residence is divided into three wings. In theeast wing, culinary excellence awaits with dual kitchensone for entertaining & the chefs prep kitchen. A lofted indoor garden above eating area with two banquettes creates an exotic, tropical ambiance. Dining room for wine collectors. Central wing living space, The Cube, offers 360-degree views, with a cozy fireplace & a reading bench for quiet moments. The west wing, private quarters offer serene retreats. Three king-sized bedrooms, each with Juliet balconies & ensuite baths, provide personal havens. The primary suite, with a 270-degree view, features a luxurious ensuite with a soaking tub, walk-in shower, & custom-designed furniture. The lower level offers a world of entertainment & relaxation, featuring a games room, home theatre, office & a private gym. For guests, 4 additional bedrooms, each with their own ensuite, provides ample space & privacy, making it ideal for extended stays. Outside, the luxuriously designed outdoor space invites you to indulge in the sun-soaked, pool & hot tub. Adjacent courtyard, perfect for hosting gatherings, features a high-end outdoor kitchen, creating the ultimate setting for al fresco dining & entertaining under the stars. 1 km of private trails, & 2 ponds enhance the outdoor experience. Every detail of this estate offers unparalleled sustainability, luxury & a deep connection to nature. (id:63008)
742654 Sideroad 4b Side Road
Chatsworth, Ontario
27 acre farm with a shop, storage building and home. Substantial driveway and gravel yard at the 40x60 shop (in-floor heat, 2 roll up doors, steel lined, floor drains, office area, mechanical room) Brightspan building is 60x90 (closed back wall, 10' steel frame walls on a 2 foot concrete base). Approximately 20 acres in pasture with fenced fields and paddocks. Home was built in 2023 with the best for country living in mind. Over 2200 square feet of finished living space on 3 levels, including the full walkout basement. All high end finishes. Main level master suite, 2 bedrooms in the upper loft and a 4th bedroom in the basement. Exceptional heating systems include outdoor wood fired furnace and boiler system for forced air and radiant heat with propane backup. GBtel internet in the house and shop. A1 zoning. (id:63008)
101 - 101-536 11th Avenue
Hanover, Ontario
Welcome to 101 - 536 11th Ave, in the heart of Hanover! This move in ready two-bedroom condo offers a prime location within walking distance to local amenities and the downtown area. Situated on the main floor with a gate off the patio leading directly to the parking lot providing easy access for pets and groceries. This unit features a spacious open-concept living and dining area, a practical kitchen, 2 bedrooms, 1.5 baths and a utility room with laundry and storage. Enjoy low-maintenance living in a convenient setting! This unit has been freshly painted and new flooring has been installed. The monthly condo fee is $403.00. Immediate possession is available (id:63008)
100 Charing Cross Street
Brantford, Ontario
Freestanding single storey 950 SF retail building located near corner of Fulton St. High exposure high traffic location. Building has been completely renovated and upgraded. New zoning allows many new uses (Intensification Corridor). (id:63008)
314936 6 Highway
West Grey, Ontario
Lovely bungalow on a large property with many great features. The 3+ bedrooms and 2 baths provide plenty of living space, and the propane fireplace is a nice touch for those cold nights. The spacious kitchen is a great feature for any home, and the steel roof is durable and low-maintenance. The lower level family room adds even more living space, which is always a plus. The barn/shop and heated insulated multi-purpose building offer plenty of storage and workspace for any hobbies or projects you may have. The bunkie is a nice touch for guests or as a quiet retreat. The ponds and Styx River at the back of the property are beautiful features that provide a peaceful atmosphere and a great opportunity for outdoor activities. The gazebo and greenhouse are also great additions for outdoor living and gardening. This property offers a wonderful combination of indoor and outdoor living spaces, with plenty of amenities to enjoy. The hobby farm you've been searching for. (id:63008)
134 Maple Golf Crescent
Northern Bruce Peninsula, Ontario
Welcome to your dream home or cottage in beautiful Tobermory. This property, set on a quiet street and located only a few minutes from the harbour and the Tobermory shops and amenities, gives you the chance to experience the best of the Bruce Peninsula. With almost an acre of land, secluded by trees and greenery, this property offers the perfect place to enjoy outdoor activities or to relax on the wrap-around porch. Inside, you'll find large windows and an open layout, making the kitchen and living room bright with natural light, and the living room fireplace adds a cozy atmosphere to the room that will make you feel right at home. The three comfortable bedrooms are perfect to fit your family or for hosting guests. Don't miss out on your chance to own your own slice of paradise in the Northern Bruce Peninsula! (id:63008)
206 - 203 Mcnab Street
Brockton, Ontario
Have you considered condo living? It's great! You don't have to worry about snow removal or mowing grass, simply enjoy your unit and the use of the common areas. This unit is on the end of the building which gives you extra windows to allow the natural light to shine in. Offering 2 bedrooms, full bath, ample cabinets in the eat in kitchen, in suite laundry, living room with patio doors that lead to the eastern exposed balcony. Great spot to sit and enjoy the morning sunrise or the evening stars. 5 appliances included, furnace and AC upgraded in 2018. Storage space (8X9.6) in front of garage parking spot. Common room to host your guests for a large gathering. Building has an elevator and controlled entrance. Located a short distance from picturesque Saugeen River trails a mere minutes to the heart of Walkerton's downtown. (id:63008)
415 - 14 Dawson Drive
Collingwood, Ontario
Beautifully Updated Townhome in Prime Collingwood Location.Tucked away among the trees for added privacy, this updated two-story townhome offers the perfect blend of modern comfort and natural charm. The upper level features vaulted ceilings with a skylight that fills the space with natural light, an elegant gas fireplace with new surround and mantle, stylish new flooring, and a beautifully renovated kitchen, perfect for entertaining or quiet nights in. Step through sliding glass doors onto your spacious private balcony, ideal for morning coffee or evening relaxation. The main level boasts two generously sized bedrooms, two full bathrooms, and convenient in-suite laundry. The primary suite includes ample closet space, a built-in desk, a 4-piece ensuite bath, and walkout access to a covered deck, your own serene retreat. Ideally located close to everything Collingwood has to offer: shopping, dining, scenic trails for hiking and biking, skiing, beaches, and so much more. Move-in ready and waiting for you to enjoy! (id:63008)
1535 Mosley Street
Wasaga Beach, Ontario
Great Commercial Property currently tenanted with an A+ tenant. Located at a high traffic location with ample parking this is a great investment now (keep the tenant) or for the future. (id:63008)
283 Jennings Crescent
Oakville, Ontario
Discover unparalleled elegance in this luxurious executive home nestled in the heart of downtown Bronte. Designed for the discerning homeowner, this two-level residence offers a harmonious blend of modern design and timeless sophistication—all within walking distance to the lake, boutique shops, and upscale amenities. Step into the bright, open-concept main level, where expansive living and dining areas set the stage for both intimate family gatherings and grand celebrations. The state-of-the-art gourmet kitchen, outfitted with premium Miele built-in appliances, quartz countertops, and custom cabinetry, will cater to the most discerning culinary tastes. The home office/study provides privacy and a space to work or relax with a good book. Ascend to the second level to experience a private sanctuary designed for relaxation and indulgence. Here, a lavish master retreat awaits, complete with His and Her spa-like ensuites that exude serenity and generous walk-in closets to accommodate your lifestyle. In addition, three large, well-appointed bedrooms—each featuring its own elegantly designed washroom—ensure comfort and privacy for family members or guests. The fully finished lower level further enhances the home’s appeal, featuring a versatile recreation room ideal for entertainment and relaxation, along with a dedicated gym area to support your wellness routine. There is an additional family room, guest bedroom and washroom for family and friends when visiting. Step outside onto your covered terrace with a gas fireplace and enjoy entertaining outdoors in your private, landscaped backyard—an oasis of lush greenery and tasteful hardscaping enclosed by a secure fence, providing both tranquillity and peace of mind. Embrace the epitome of luxurious, modern living in a home where every detail is thoughtfully curated for comfort and style. (id:63008)
3410 Southwood Road
Gravenhurst, Ontario
Adventure awaits on 27+ acres of untouched wilderness backing onto Crown land, with 1,300+ ft of frontage. Builf your dream home, off-grid cabin, or ultimate weekend escape! Hike your own trails, explore a natural watercourse, or hop on nearby snowmobile routes. Located on scenic Southwood Road, one of Ontario's top 50 motorcycle rides. You're minutes from Muldrew Lake, historic Old Stone Road, and the famous Torrance Barren Dark Sky Preserve for epic stargazing! Just 20 minutes from Bala and Gravenhurst, this property is perfect for those craving freedom, space, and the call of the wild. Trade city lights for starlit nights and make the wilderness your backyard! Vendor Take-Back (VTB) financing available. (id:63008)
14 Mitchell Lane
Saugeen Shores, Ontario
Opportunity to Live in or Investment in this Bungalow with 2 bedrooms + 1 bedroom walk-out level apartment. Offering a versatile layout and immediate comfort, with plenty of scope to add your personal touch. Nestled at the end of a quiet lane, it enjoys exceptional privacy while sitting just one block from the Sandy Beaches of Lake Huron in Port Elgin & steps to trails. Enjoy morning strolls or sunset views in minutes. Spacious & Bright throughout with large windows ready for your décor ideas. Eat-in kitchen featuring solid wood cabinetry and room to modernize countertops and appliances with a wrap around deck with new trex. Two spacious bedrooms served by a full bathroom with tub/shower combo & Laundry combined. Lower Level walk-in Apartment, Self-contained 1-bedroom suite with separate entrance ideal for guests or rental income. Open-concept living/dining area with garden-view windows. Full bathroom, Laundry and Kitchen. Exterior & Mechanical Lovingly cared for property, heated by upper & lower gas fireplaces with eclectic bb back up. Updated roof (2018). Two driveways provide space for up to four vehicles or boat and RV storage. Landscaped yard with mature trees & huge storage unit. Quiet, end-of-lane setting shields you from traffic while keeping shops and dining very close. This home is truly move-in ready, offering solid bones and systems. Personalize the kitchen finishes, refresh the bathrooms, or update flooring to make it your own. Schedule a showing today and start planning how you'll customize this perfectly positioned bungalow. Separate meter for gas, hydro is all one. Lower is currently month to month only & upper is vacant. All furniture, window coverings, appliances and all kitchen utensils / items can be included for immediate short term rentals! (id:63008)
440 Provincial Street
Saugeen Shores, Ontario
Welcome to 440 Provincial Street, Port Elgin. This charming legal duplex offers a rare investment opportunity in a desirable, family-friendly neighbourhood. Fully updated in 2021, this home boasts modern finishes and thoughtful upgrades throughout all within close proximity to schools, downtown amenities, the harbour, and an easy commute to Bruce Power.The Main Floor Unit has been beautifully renovated with new exterior doors and windows, exterior wood siding, flooring, trim, a modern bathroom and a functional kitchen. It has a bright and spacious living room with large windows offering abundant natural light. The galley style kitchen offers ample cupboard and counter space. The dining area overlooks the generous, fully fenced backyard. There are three well-sized bedrooms, each with a good sized closet and a shared 3-piece bathroom. The main floor is heated with a high-efficiency natural gas hydronic system, which was installed in 2021 along with an on-demand gas boiler. Additionally, there is a gas fireplace and an efficient wall unit (heat & AC).The attic had new ventilation and R60 blown-in insulation in 2022 and the house was sided with foam insulation before new siding was installed. The lower level unit was professionally completed in 2021. It features a cozy 1-bedroom, 1-bathroom layout and is heated with a separate natural gas hydronic system for comfort and efficiency. This is an ideal rental unit or in-law suite. Exterior features include a spacious fully fenced backyard, perfect for privacy and outdoor enjoyment, as well as a large shed for storage or a workshop. The driveway offers parking for up to three vehicles. Whether you're an investor seeking rental income or a homeowner looking for a multi-generational living solution, 440 Provincial Street is a must-see! (id:63008)
26 Bayfield Terrace
Bluewater, Ontario
"The Hut" is for sale! In 1836 Baron Von Tuyll donated two lots to the village of Bayfield for the construction of a school. This is Bayfield's oldest building but far from outdated. The total renovation has been completed with careful detail and care put into the new infrastructure and updates to keep with the character and charm of this one of a kind property. Over 1800 square feet of living space with 4 bedrooms, 2 bathrooms, new kitchen, bathrooms, windows, etc. There is absolutely nothing left untouched and is turnkey and ready for you to enjoy what Bayfield has to offer. Located steps from the Marina, beaches, main street, on a giant sized property complete with a barn with hydro and gas. Opportunities along the shores of Lake Huron in the quaint village of Bayfield are far and few between. Call today and own a piece of local history. (id:63008)
69 East Main Street Unit# 206
Welland, Ontario
Updated three bedroom apartment in Welland! 69 East Main Street is located just steps from the scenic Welland Canal. This tastefully renovated unit features a kitchen with quartz countertops, stylish light fixtures, and a sleek backsplash. All three of the bedrooms receive ample natural light throughout the daytime. The four piece bathroom is equipped with a deep bathtub and updated vanity. Storage lockers are available for an additional $50.00 per month. The Niagara College Welland Campus and the Niagara Health Welland Hospital are just minutes away. Tenant to pay heat & hydro. (id:63008)
115 Wellington Street
Grey Highlands, Ontario
Set in the village of Feversham and backing onto the Beaver River, this light industrial property offers endless opportunities for your business. With large front windows, multiple access doors, a side deck, and ample parking, it's an ideal setup for a business that needs both visibility and functionality. The main part of the showroom has a ceiling height of 9.5 ft, while the section known as "Tippy Canoe" features a clearance of 14 ft. Picture a modern kitchen showroom, stone countertops, maybe a dedicated window and door sales space, a siding or garage door showroom, equipment sales, a building supply center, or possibly a yoga or fitness studio. The light industrial zoning permits a variety of uses, including warehousing and wholesaling, assembly and light manufacturing, open storage, equipment sales, and one residence for security or caretaking purposes. Upstairs, an unfinished loft adds future potential. It could be used for staff space, storage, or even a residential unit to help offset expenses. There is currently no well or septic in place. If you've been looking for a versatile property where you can grow your business and create a space that stands out, this is it. (id:63008)
67 White Pine Way
Guelph, Ontario
Welcome to 67 White Pine Way, a spacious and thoughtfully-designed home set upon one of the most peaceful streets in Guelph's Village by the Arboretum. Offering 2,250 square feet, with 2 bedrooms, 4 bathrooms, a double-car garage, and a versatile loft space, this home offers flexibility, privacy, and plenty of room to live and host in comfort. The main floor flows beautifully with a layout that balances everyday functionality and elegance. The living and dining areas are bright and welcoming, while the modern, white kitchen connects easily to a cozy family room and large back deck - your own private outdoor escape overlooking lush, mature greenery. The primary bedroom suite is generously sized, including ample closet space and an ensuite bath. Upstairs, the loft offers a perfect retreat for overnight guests with its own full bathroom, sitting area, and sense of separation. The finished lower level adds even more value with extra living space and a fourth bathroom - ideal for hobbies, hosting grandkids, or quiet relaxation. Life in the Village by the Arboretum means being a part of Ontario's Premier 55+ Community, with clubhouse amenities, social activities, events, and a welcoming atmosphere. If you're seeking a home that blends space, privacy, and community, 67 White Pine Way is ready to impress. Book your showing today! (id:63008)
18 Beechlawn Boulevard
Guelph, Ontario
Blending comfort and convenience, we are pleased to introduce 18 Beechlawn Drive, a beautifully maintained bungalow nestled in Guelph's Village by the Arboretum. Thoughtfully designed and lovingly cared for, this home delivers style, function, and a welcoming sense of space from the moment you walk through the door. Inside, you'll find hardwood floors lending warmth and elegance to the flowing layout. The upgraded kitchen is both well-designed and sophisticated, featuring quality cabinetry, modern finishes, and an open-concept connecting it to the living and dining areas seamlessly - ideal for everyday living or hosting guests. The primary bedroom is generously sized, with a spacious ensuite to create your own retreat. Downstairs, the finished basement offers additional living space for hobbies or relaxing with family, as well as a private bedroom and bathroom for guests. To cap it all off, this home features a two-car garage for extra convenience. As a resident of the Village by the Arboretum, you'll enjoy access to a vibrant lifestyle with top-tier amenities including an indoor pool, fitness facilities, organized clubs, walking trails, and beautifully maintained green spaces. It's a warm, close-knit community designed to help you make the most of each day. Don't miss your chance to become part of this exceptional neighbourhood. Book your private showing today! (id:63008)
415763 10th Line
Blue Mountains, Ontario
Extraordinary opportunity to acquire a fully equipped & renovated winery facility in the heart of the Beaver Valley, incl.custom built, 5,000 sq ft (finished) home w/optional purchase of the award-winning Roost Winery business. Set on a 104-acre property w/vineyards, panoramic views, & agricultural potential, this offering centres on a turnkey 4,000 sq ft winery operation housed in a striking converted barn.The main floor (approx. 2,200 sqft) features maple hardwood flooring, a large tasting area, bar, 4 washrooms, mezzanine office, & a light commercial kitchenperfect for continued wine sales or hospitality (subject to permissions). The lower level (approx. 1,800 sqft) is a dedicated production space w/in-floor drains, epoxy flooring, lab, & a covered crush pad. Designed for independence & compliance, it is serviced by a separate well, tertiary septic system, digital 3-phase converter & propane heating and air conditioning dedicated to each level.Included is a 1,700 s qft outbuilding with climate-controlled storage & space for farm equipment or expansion. A 5-acre vineyard of cold-climate varieties is in place, w/additional acreage suitable for planting. The land is predominantly cleared, w/gently rolling terrain & scenic wooded areas. NEC Protected zoning allows for a range of agri-tourism uses (subject to approval).Also on the property is a 5-bed, 4.5 bath, 5,000 sqft (finished) custom-built home by Rainmaker (Henry Gilas), w/high-end residential features & guest accommodation potential, featuring cathedral ceilings, double-height windows, woodburning fireplace, geothermal heating & 3-car garage.Located minutes from Thornbury & Collingwood, this property offers a rare blend of functionality, brand pedigree, & lifestyle appeal. Ideal for those seeking a boutique winery, agri-tourism venture, or other permitted concepts in a growing destination region. Existing business, equipment, inventory, and licensing are available at additional cost. (id:63008)
415763 10th Line
Blue Mountains, Ontario
Discover a breathtaking 104-acre estate in the heart of the Beaver Valley, offered as a private residence. Set on a ridge with panoramic views, this soaring property includes a custom-built 5,000 sq ft (finished) Rainmaker (Henry Gilas) home, a striking finished barn, professionally landscaped grounds, a spring-fed swimming pond, 5-acre vineyard, mature woods and room for agricultural expansion. For buyers seeking a lifestyle opportunity the acclaimed winery business is separately available for purchase but the business will be closed if not purchased. The 2004-built home is designed for comfort and entertaining, featuring a dramatic open-concept kitchen, dining, and living area with cathedral ceilings, floor-to-ceiling stone woodburning fireplace, and double-height windows. The upper level is dedicated to a luxurious primary suite. Two additional bedrooms with ensuites on the lower levels offer privacy and flexibility for family, guests, or potential B&B use (subject to approvals). A fully finished walk-out basement includes a second fireplace, wine cellar, and steam room. The home features geothermal heating, in-floor heat in the basement, and new siding, stone veneer, and shingles (2021). Adjacent is a 3-car garage. A beautifully renovated barn offers a wealth of possibilities, with a 2,200 sqft main floor including maple flooring, tasting room, bar, mezzanine office, light commercial kitchen, and four washrooms. The 1,800 sq ft lower level has epoxy floors, in-floor drains, lab, and covered crush pad, ideal for continued wine production or conversion to another use. It is serviced by a dedicated well, tertiary septic system, and propane heat/AC on each level. A separate 1,700 sqft outbuilding houses farm equipment and offers climate-controlled storage. This exceptional property blends privacy, beauty, and flexibility perfect as a luxury rural home, hobby farm, or lifestyle investment. (id:63008)
6 Henwood Street
Northern Bruce Peninsula, Ontario
Build Your Dream Escape at 6 Henwood Street A Serene, Treed Lot Steps from the Lake-- Welcome to 6 Henwood Street a rare opportunity to own a beautifully treed and private 112 x267 lot just minutes from the crystal-clear waters of Lake Huron. Tucked away in a peaceful setting, this property offers the perfect backdrop for your dream cottage or year-round home. Many fruit trees already in full bloom, including: 5 different types of apple, 2 pear, 2 plum and a peach tree! Located just 15 minutes from the charming town of Lions Head, you'll find all the essentials from grocery stores and the LCBO to local shops and cafes. Stroll along the scenic marina, relax on the sandy public beach, or hike the nearby trails with breathtaking views of the Niagara Escarpment. Only 30 minutes to Tobermory, a renowned destination at the tip of the Bruce Peninsula, you're within easy reach of Bruce Peninsula National Park, Flowerpot Island, and some of Canada's clearest waters for kayaking, scuba diving, or glass-bottom boat tours. Its a nature lovers paradise, and the gateway to adventure and don't forget Sauble Beach, just 40 minutes away one of Ontario's most popular beach destinations known for its 7 kilometers of white sand shoreline, warm shallow waters, and laid-back summer vibes. Its the kind of place where families return year after year and it's right in your backyard. Whether you're looking to build a seasonal getaway or a peaceful full-time retreat, 6 Henwood Street offers the space, tranquility, and unbeatable location to bring your vision to life. (id:63008)
20 A65 Island
The Archipelago, Ontario
A rare opportunity to obtain a property on Hunter Island that is turn key and move in ready for this summer!! South facing with long views and all day sun. This wonderful two bedroom cottage is just a short boat ride from a deeded car parking lot on the mainland. Open concept layout with a bonus loft sleeping area. Enjoy afternoons lounging on the deck and candlelit dinners in the large screen porch overlooking crystal clear water of Georgian Bay. A short, ten minute boat ride to Pointe au Baril's historic Ojibway Club for lunch, shopping, groceries and fuel. Members of the Ojibway may enjoy a kids camp, tennis, sailing program and even fine dining twice weekly. Fully equipped and ready for you to move in and have your best summer. Summer on Georgian Bay! (id:63008)
886 Golf Links Road Unit# 302
Ancaster, Ontario
Discover 886 Golf Links Road, Unit 302 – a stylish and low-maintenance 1-bedroom condo in the sought-after Meadowlands of Ancaster. Offering 677 sq. ft. of bright, well-designed living space, this home is ideal for those looking to downsize, purchase their first property, or invest in a prime location. Enjoy an open-concept living and dining area filled with natural light, a functional kitchen, and a generously sized primary bedroom. The unit also features in-suite laundry, underground parking, and a storage locker for added convenience. Located in a quiet, well-managed building, you’re just steps to shopping, dining, and everyday amenities, with quick highway access for an easy commute. A perfect blend of comfort, convenience, and community awaits! (id:63008)
886 Golf Links Road Unit# 108
Ancaster, Ontario
Welcome to 886 Golf Links Road, Unit 108, located in the heart of the highly sought-after Meadowlands of Ancaster. This spacious 2-bedroom, 1-bathroom condo offers 749 sq. ft. of comfortable living in a well-maintained, quiet building. The open-concept layout features a bright living/dining area, a functional kitchen, and two well-sized bedrooms. Enjoy the convenience of in-suite laundry, an underground parking space, and a storage locker. Perfectly situated within walking distance to shopping, dining, parks, and public transit, with easy highway access for commuters. Whether you’re downsizing, investing, or buying your first home, this condo offers incredible value in one of Ancaster’s most desirable communities. (id:63008)
468 Fairway Road
Woodstock, Ontario
This distinguished home is in the desired Sally Creek neighbourhood and was formally the Model Home. FORE (4)68 Fairway Rd will exceed all your expectations as you enter in the front door. A grand foyer leading into the living room with double high ceilings, this open concept main floor has many features, which includes the wrap around kitchen with large island, pantry & stainless-steel appliances. An impressive gas fireplace is a focal point of this room with a beautiful stone mantle. Off the dining room you will find a spacious deck to enjoy anytime, either with your first cup of coffee or cocktails in the evening overlooking an unobstructed views of the 3rd and 4th hole of the golf course or while watching the beautiful sunsets. Second level of the home is where the 3 good sized bedrooms and main washroom are including the primary bedroom with his & her closets, ensuite with oversized glass shower Doors. The lower level consists of an entertainment size rec room, 2-piece powder room, utility room(s) & walk-out to another deck and fully fenced backyard. Don't forget the double attached garage with inside entry to the home. This is a must-see home, with much to offer. Make it yours today! (id:63008)
2 - 1029 East Rankin Road
Muskoka Lakes, Ontario
The epitome of luxury living on the pristine shores of Lake Muskoka. Nestled within one of the most coveted locations in Muskoka, this property offers perfect South Western exposure for all-day sun, breathtaking sunsets, sought-after topography and epic deep waters off the end of the dock. Welcome yourself into this meticulously newly built retreat beautifully crafted by Kelly Project Management. Entering, you are greeted by a custom kitchen designed with the utmost taste, featuring high-end cabinetry and modern appliances. The heart of the cottage boasts a cozy room surrounding a masonry fireplace, providing the perfect setting to enjoy your early morning coffee or late-night cocktails from the custom-built bar. The high cathedral ceilings in the living room and kitchen create an open and airy ambiance, complemented by epic windows that flood the space with natural light. Dine beautifully with friends indoors or on the expansive deck offering the perfect setting with breathtaking lake views. The stunning main floor primary bedroom has a custom walk-in closet space and ensuite with a gorgeous soaker tub creating a spa-like retreat. This showpiece is equipped with 3 more beautifully appointed bedrooms, office, and 4 additional baths throughout. The lower level offers living space, storage and laundry facilities, creating the perfect blend of functionality and entertainment. Outside, follow the granite stone pathway adorned with mature Muskoka pines and lush foliage to the flawlessly designed 2-slip boathouse on 195 ft of shoreline. The stunning BH is equipped with a spacious dock area creating the perfect setting for enjoying the serene waterfront lifestyle. Just minutes away, you'll find prestigious golf courses, high-end restaurants, and endless shopping opportunities. Make your Muskoka cottage experience truly perfect with this turnkey, fully furnished offering. Don't miss out on this rare opportunity to own a piece of Muskoka paradise. (id:63008)
3 Mornington Drive
Hamilton, Ontario
Location & Lot ·Premium corner lot, ~2,209?sq?ft ·Close to highway access, Limeridge Mall, schools, and retail Home Features ·Detached 4+2 bedrooms, finished basement with separate legal entrance ·Spacious bright layout with abundant windows ·Modern kitchen with built-in microwave and appliances ·Family-friendly, quiet neighborhood ideal for kids and seniors ·Furnished option or vacant possession available Recent Upgrades ·Furnace(2024), AC(2016), windows(2016 main levels) ·Mainfloor Kitchen remodel(2017), upstairs flooring (2023), sump pump (2023) Rental Status ·Fully rented at CAD?4,800 + utilities—tenant may stay, or home available vacant (id:63008)
1269 Montclair Drive
Oakville, Ontario
This charming home, minutes from Sheridan College, features a spacious and beautifully designed kitchen equipped with a fridge and stove, perfect for cooking and entertaining. With four generous bedrooms, a full bathroom complete with a bathtub and shower, and a bright, open-concept dining and living area featuring a stunning bay window that spans nearly the entire wall, filling the room with natural light, this home offers both comfort and style. Enjoy the convenience of a garage and double driveway, along with a beautiful backyard—ideal for relaxing or entertaining outdoors. (id:63008)
119 - 1020 Goderich Street
Saugeen Shores, Ontario
Looking for a beautiful corner office with huge windows? Welcome to Suite #119 at the innovative Powerlink Office Building in Saugeen Shores, Port Elgin's premier hub for modern professional spaces. This bright, ground-level corner suite offers approximately 345 sq. ft. of thoughtfully designed space and features four massive windows- two overlooking Mary Street and two facing Goderich Street filling the office with natural light. Powerlink offers sleek finishes, 24/7 secure access, and low operating costs, making it an ideal location for growing businesses. Collaborate in the dynamic first-floor business center, book meetings in the shared boardroom, and take advantage of centralized reception services. Imagine being able to bike to work with shower facilities available on the floor! Unwind or host clients casually on the stylish 8000 sq.ft. top floor! The Loft 1020 area features couches, a pool table and most importantly a café with excellent coffee and snacks available. With highway exposure, proximity to Bruce Power, and storage lockers available for rent, Powerlink is redefining office ownership in Bruce County. Inquire today to elevate your professional presence. (id:63008)
47 Madawaska Trail
Wasaga Beach, Ontario
Quite possibly one of the finest 'Muskoka' Models you'll find in the sought-after, gated family community of Wasaga CountryLife. This beautifully updated 1.5-storey, four-season wood chalet offers 1,635 sq/ft, including bonus sunroom with 278 sq/ft of luxurious living space backing onto scenic Lake Wasaga, providing peaceful water views. Located just a short walk to the shores of Georgian Bay, this 3-bedroom, 2-bathroom retreat features vaulted tongue-and-groove pine ceilings and an open-concept kitchen, dining, and living area anchored by a cozy gas fireplace. Enjoy the spacious 10' x 27' sunroom and adjoining sun deck both perfect for relaxing or entertaining while overlooking the pond. Tastefully updated since its original 2006 build, this home includes newer appliances (including an induction stove with double oven), wood laminate flooring, central air, a paved driveway, and extensive landscaping. As part of the resort community, residents have access to a wide range of amenities including indoor and outdoor pools, a splash pad, pickleball and tennis courts, a sandy beach area, and play grounds all nestled in a beautifully treed, secure setting. (id:63008)
3088 Haldimand 9 Road
York, Ontario
Charming Country Bungalow with Stunning Features 'Welcome to this beautiful 3-bedroom country bungalow. Highlights include: Spacious primary suite with a ensuite bathroom, a walk-in closet, and private walk-out to the backyard complete with a hot tub room. sun room ideal for morning coffee or quiet reading time. Formal dining room and a bright eat-in kitchen with plenty of space to entertain. Enjoy the outdoors on your own private pond. 10-car driveway for guests and ample parking. Durable metal roof for long-lasting protection and easy maintenance. This property is perfect for anyone seeking a serene, nature-inspired lifestyle With plenty of space for family and friends. Come discover the possibilities with this property. (id:63008)
235284 Grey Road 13
Grey Highlands, Ontario
Located at the edge of Kimberley, this 5 bed, 2 bath, 1.5-storey home sits on a nicely sized 0.78-acre lot and is full of character, comfort & potential. The main floor offers two bedrooms, a spacious living room with backyard views, and a kitchen with original cabinetry that opens to the enclosed front porch, now used as a bright dining area. There's also a 3-piece bathroom off the combined mudroom and laundry space. Upstairs, you'll find three more bedrooms. One is accessed through another, making it ideal for a nursery, walk-in closet, or a practical setup for weekend guests. A second 3-piece bath is also located on this level, plus a large unfinished attic space that could be transformed into a generous primary suite or bonus hangout zone. Whether you're a first-time buyer looking for a place to grow into or searching for a weekend retreat close to everything, this home offers a ton of potential to increase value and build equity over time. It feels like stepping into your Grandma's house, but this time you get to choose the decor. Bring your vision and make it your own. The location is hard to beat. Walk to Justin's Oven or Hearts for dinner and a glass of wine, then stroll home under the stars. The Beaver Valley Ski Club is just up the road, and Thornbury, Meaford, Eugenia & Markdale are all a short drive away. Affordable, well-located, and ready for its next chapter. (id:63008)
6786 Christine Court
Niagara Falls, Ontario
Tucked away on a quiet court in Niagara Falls' Calaguiro Estates neighbourhood, this timeless estate offers elegance, comfort, and natural beauty in equal measure. From the moment you step inside, you’re greeted by beautiful hardwood floors, expansive bay windows that flood the space with natural light, and a striking feature stone fireplace that anchors the cozy family room. The main-floor boasts a luxurious primary suite complete with a spa-inspired 6 piece ensuite bath — your personal sanctuary. The spacious kitchen is ideal for the home chef, offering ample counter space, generous cabinetry, and a charming breakfast nook surrounded by oversized windows with views of your private backyard retreat. Enjoy the ease of a large main floor laundry room with plenty of built-in storage. Upstairs, you’ll find and additional 3 generously sized bedrooms. The open-concept, partially finished basement features large windows and offers endless potential for additional living space, entertainment, or home office use. Step outside into your beautifully landscaped backyard oasis, backing onto a wooded area that provides privacy, tranquility, and a connection to nature rarely found within city limits. This is a rare opportunity to own a classic, well-appointed home in a serene setting — just minutes from local amenities, top-rated schools, and the scenic wonders of Niagara. (id:63008)
9 - Part 3 Of Part Of Lot 18 Concession
Lake Of Bays, Ontario
Quintessential Muskoka Estate Building Lot in the Quaint Town of Baysville. This Newly Severed Building lot offers 2.01 Acres of Natural Muskoka Landscape. Entrance Permit is Approved by Township. Minutes to the Amenities of Baysville including Restaurants, Beaches, Boat Launch and Snowmobile Trails. Twenty Short Minutes to either Huntsville or Bracebridge. Hydro is at Road. High Speed Internet Available. Sellers are Home Builders and can Build to Suit or Buyers Can Choose their Own Builder. Fantastic Quiet Dead End Location to Build your Dream Home in Magical Muskoka. (id:63008)


