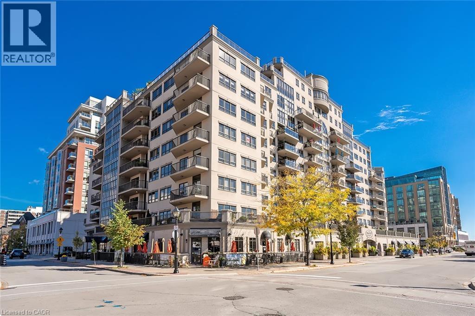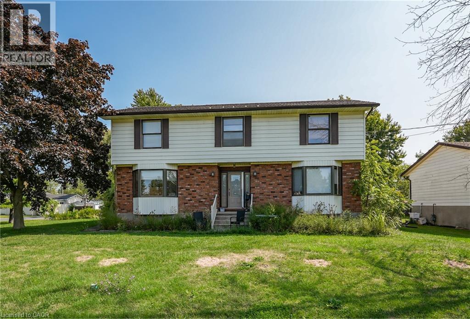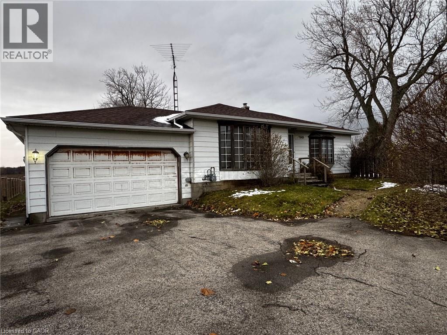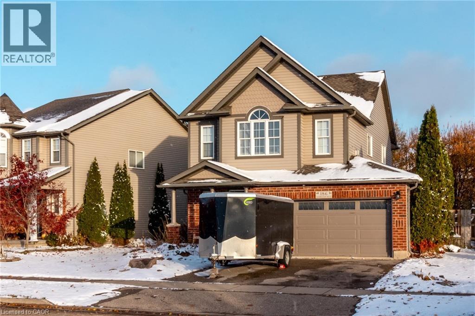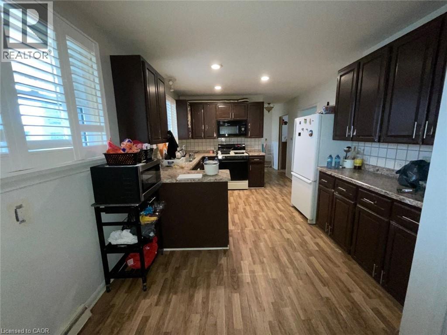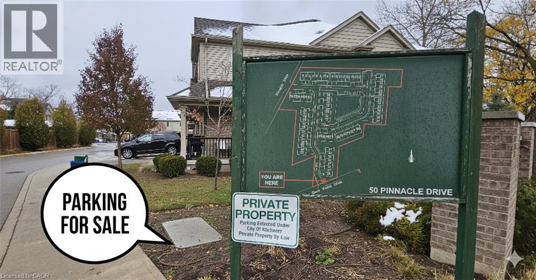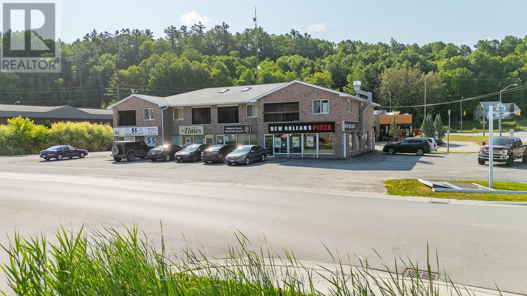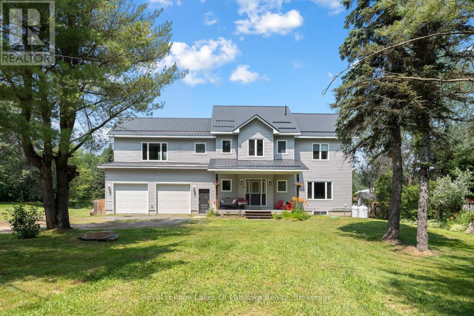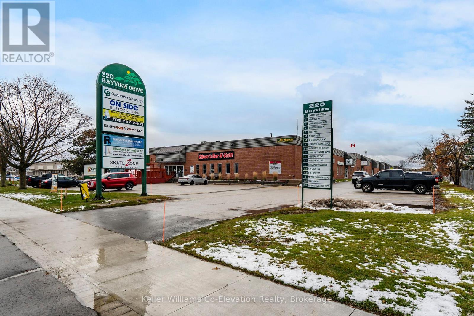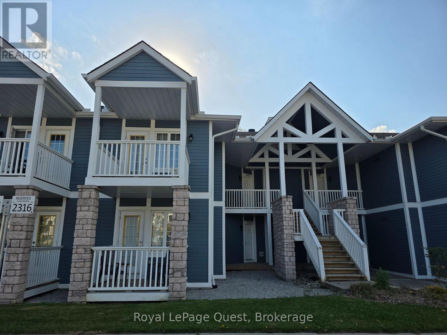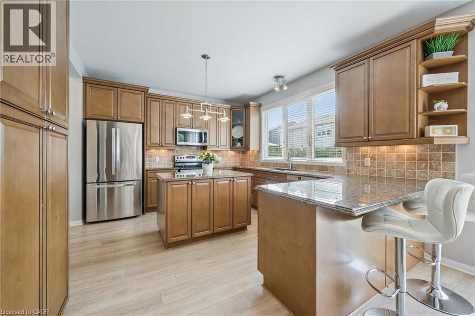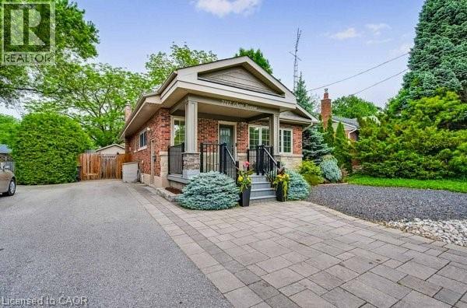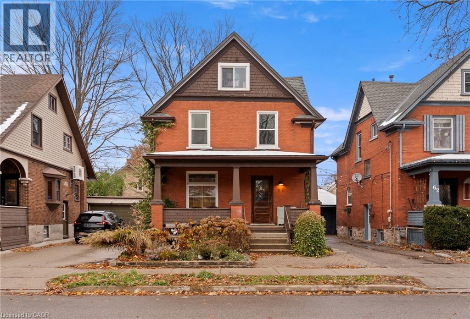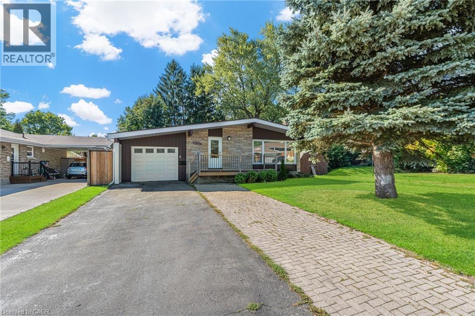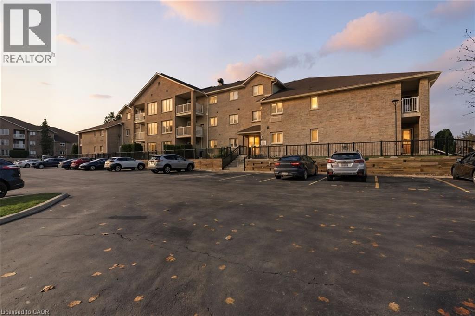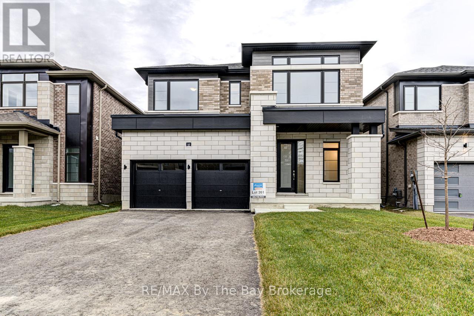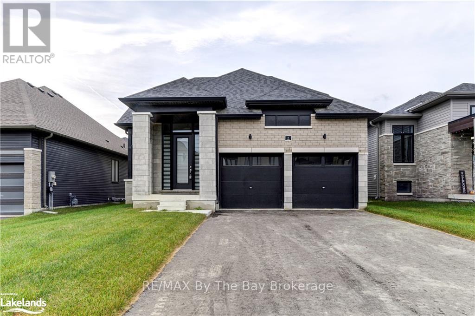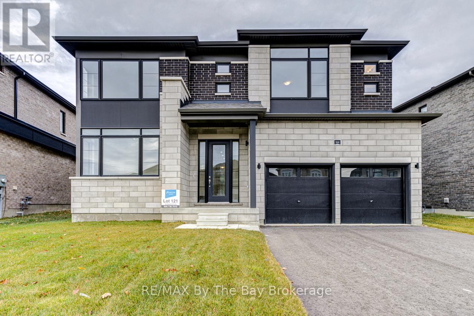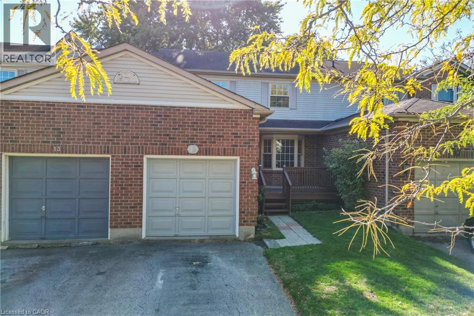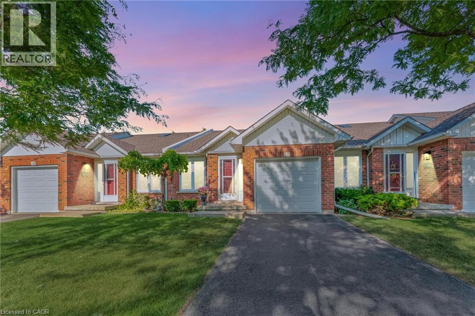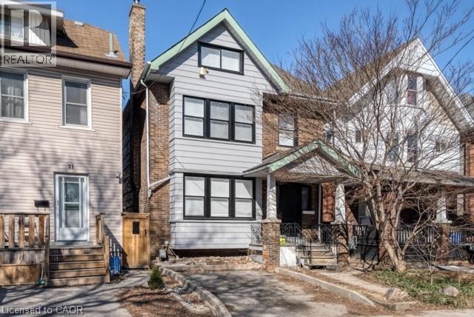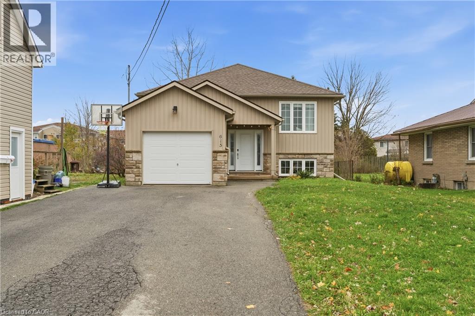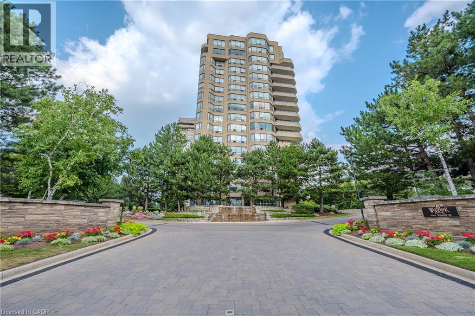399 Elizabeth Street Unit# 210
Burlington, Ontario
2-bedroom PLUS a den, 2 full bath condo in the heart of downtown Burlington! Over 1300 square feet with a sprawling, open concept floor plan! This unit has been beautifully maintained and is situated in the sought-after Baxter building. The unit boasts an oversized living / dining room with plenty of natural light. There is also access to the large terrace with beautiful eastern exposure. The eat-in kitchen features a large island, white cabinetry and stainless-steel appliances. The primary bedroom has a walk-in closet and a spacious 4-piece ensuite with a separate tub and shower. There is also a spacious 2nd bedroom and 3-piece main bath! The oversized den offers several possibilities and is a great added bonus! This unit also includes in-suite laundry and plenty of storage space! Building amenities include a rooftop terrace with BBQs, a party room, a gym, sauna, & carwash! TWO underground parking spots and TWO storage lockers (one on the same floor as the unit). A perfect unit for anyone looking to get downtown Burlington and all it has to offer! (id:63008)
570 Buffalo Road
Fort Erie, Ontario
FAMILY-STYLE LIVING … Set on a generous 90’ x 122’ corner lot, 570 Buffalo Road in Fort Erie is a thoughtfully designed 2,444 sq ft FULLY FINISHED 2-storey home that blends family comfort with versatile living. Its prime location is just minutes from Crescent Beach Park, Waverly Beach, QEW access, shopping, and Fort Erie Golf Club. The main level welcomes you with a large foyer and leads into the living room, accented by French doors and a bay window, providing an inviting space for quiet evenings, while the den, also with a bay window and French doors, opens into the kitchen and dining area. A bright, SUNKEN FAMILY ROOM with WALK OUT to the fully fenced yard with INGROUND POOL and HOT TUB extends the living area and creates a seamless flow for entertaining or family life. Everyday functionality is enhanced by the convenient MF laundry room and a 2-pc bath with pocket doors. Upstairs, the second level is home to 4 bedrooms, including an extra-large primary with double closets, and a 4-pc bath designed with comfort in mind, featuring a jacuzzi tub & separate shower. The lower level offers IN-LAW POTENTIAL ~ living room with gas fireplace, dining area with kitchenette, bedroom, and full 4-pc bath, along with utility and storage space. This flexible layout is ideal for extended family or guests. Attached 2-car garage with inside entry, double drive. Some virtual staging used to show potential. CLICK ON MULTIMEDIA for virtual tour, drone photos, floor plans & more. (id:63008)
50 Pinnacle Drive
Kitchener, Ontario
Convenient and secure parking spot #81 located at 50 Pinnacle Drive in the desirable Doon/Pioneer Park area. Perfect for residents or nearby property owners needing an extra parking space. Easy access, well-maintained lot, and situated in a quiet residential community. Great option for owners or tenants in the surrounding Pinnacle Drive and nearby developments who want reliable, dedicated parking. (id:63008)
2543 Highway No 6
Mount Hope, Ontario
Located directly across from Amazon on Highway #6 in a very high traffic area. This 3 Bed, 1 Bath with attached double car garage is sure to catch your attention as a great investment opportunity. Minutes from Hamilton, Major Highways, Shopping, Dining and the Hamilton Airport. Presently Zoned A2. Could make the perfect spot for your dream business. Buyer to do his/her own due diligence on re-zoning. HOME BEING SOLD AS IS (id:63008)
186 Livingston Boulevard
Baden, Ontario
Looking for an upgrade for your family ! This quiet family friendly neighbourhood in the Village of Baden offers a lifestyle that will slow you down in this fast paced world. The public school is a short walk up the street and shopping near by. Short drive to the HiWay and Kitchener-Waterloo and Stratford area. This 4 plus 1 bedroom , 3.5 bath family home leaves you wanting for nothing! It has been recently renovated with stunning finishes. The Foyer is open to the the Great Room. The Chef's kitchen has a nice big island that open up to the dining area. The living room has a impressive gas fireplace and ample space for family gatherings. This home is carpet free with beautiful hardwood flooring through out. The living room sliders opens up to a large fenced backyard and deck with an overhead trellis and a gas barbeque line. There is a shed for storage. The upper floor has 4 good sized bedrooms and 2 full baths. The lower level has a large finished laundry room with newer front end washer/dryer. The Lower Level also has a 3 piece bathroom and a separate room that than been used as another bedroom /rec room or office. There is a double car garage and room for 2 more cars in the drive way . I would love to show you this home so book your viewing soon! You wont be disappointed . (id:63008)
415 Mount Pleasant Road
Brantford, Ontario
Step Into This Beautiful Bungalow in the High-End Tutela Heights Neighbourhood. Rent Includes Everything. No Extra Bills. Boasting 3 Bedrooms & 2 Full Bathrooms (Excluding Separate Basement Apartment). This Home Features a Very Large Family Room With a Fireplace, A Spacious Dining Room, And a Bright Sunroom Opening Onto a Huge Private Backyard On an Almost-Acre Lot. Enjoy a Massive Front Driveway With Parking for 8 Vehicles, Providing Ample Space for Guests. Additional Comfort Is Offered With In-Suite Laundry, Perfect for Families. Located Close To Schools, Scenic Trails, The Grand River & All Major Amenities. (id:63008)
50 Pinnacle Drive
Kitchener, Ontario
Convenient and secure parking spot #78 located at 50 Pinnacle Drive in the desirable Doon/Pioneer Park area. Perfect for residents or nearby property owners needing an extra parking space. Easy access, well-maintained lot, and situated in a quiet residential community. Great option for owners or tenants in the surrounding Pinnacle Drive and nearby developments who want reliable, dedicated parking. (id:63008)
2 Iga Road
Minden Hills, Ontario
A staple in Minden's business community for decades, this fully tenanted, mixed-use building is ideally located just off Highway 35 in a high-traffic, easily accessible area. The property features four established commercial storefronts on the main level, all leased to long-term tenants, along with four residential units on the second floor, offering a stable and diversified income stream. The building is well-maintained and managed, with ample on-site parking for both commercial patrons and residential tenants. This is a turn-key investment in a thriving location that continues to play a key role in Minden's business landscape. Income and expense statements available to qualified buyers upon request. (id:63008)
24 Star Lake Road
Perry, Ontario
Welcome to this beautifully maintained executive home, offering over 2,500 square feet of living space in the peaceful community of Emsdale. With four large bedrooms and a functional layout, this property is ideal for growing families or anyone seeking comfort and space in a quiet, rural setting. This 2 story home features both a propane furnace and a wood stove, which currently serves as the main source of heat. Enjoy cozy, efficient warmth all winter long plus, a generous supply of seasoned firewood is included. The large unfinished basement provides excellent potential for future living space, whether you envision a home gym, workshop, or rec room. Other highlights include an attached double-car garage and an upgraded water treatment system. Conveniently located just down the road from the Emsdale Community Centre and a short 20-minute drive to the town of Huntsville, this home offers the perfect balance of peaceful country living and easy access to amenities. This spacious, low-maintenance home is ready for its next chapter. Don't miss your chance to make it yours! (id:63008)
10 - 220 Bayview Drive
Barrie, Ontario
Prime 3,000 sq ft industrial end unit available in Barrie's thriving south end. This bright, well-maintained space offers the perfect blend of professional office and functional warehouse, designed for a modern business looking to grow without compromise. Enjoy a clean, updated interior featuring two washrooms, a dedicated kitchenette, new laminate office flooring, upgraded lighting, and efficient radiant heat throughout. The layout includes front offices with A/C and a spacious warehouse with a dock-level door, ideal for shipping, storage, or light manufacturing. Conveniently located minutes from Highway 400 and steps from public transit, this unit provides easy access for staff, clients, and deliveries. Ample front and rear parking make operations seamless, and the surrounding area offers a variety of restaurants, shopping, and amenities. A turnkey space in a highly accessible, high-growth corridor - perfect for companies ready to elevate their presence. Tenant pays utilities. Annual escalations apply. (id:63008)
2316 - 90 Highland Drive
Oro-Medonte, Ontario
HIGHLAND ESTATES - (2316 & 2317) - 2 Bedroom / 2 Bath condo. Can be used as one unit or 2 separate suites - each with separate entrances. Features include Gas Fireplace, 2 parking Spaces plus visitor parking, 2 covered balconies with the Rear balcony over looking private, treed area. The complex includes a Recreation centre with s Clubhouse, indoor/outdoor pool, Fitness room, hot tub, games room, fire pit, pavilion and playground. Close to Horseshoe Resort, The Heights, Copeland Forest, Vetta Nordic Spa - Numerous trails, four season recreational activities including skiing, hiking, golf, mountain biking, and more. AIRBNB and short term rentals permitted. Quick closing available. Clients will not review offers prior to October 10, 2025. (id:63008)
79 Zieman Crescent
Cambridge, Ontario
Welcome to 79 Zieman Crescent! This meticulously maintained 5-bedroom, 2.5-bathroom home with a total of 6 parking spots offers approximately 4,000 sq ft of living space and is tucked away on a quiet street in a highly sought-after neighbourhood—perfect for a growing family. With a double car garage, main floor bedroom (currently used as an office), and abundant natural light, it’s just minutes from Highway 401, making it ideal for commuters. The main floor with 9ft ceilings offers a bright, functional layout: formal living room, main floor bedroom (or office), 2-piece bath, and a separate coffered ceiling dining room with arches which flows into the open-concept kitchen and family room. The spacious eat-in kitchen boasts a large island with breakfast bar, stainless steel appliances, under counter lighting, and ample cupboard space—conveniently located just off the garage entry. The adjoining family room features a cozy gas fireplace, lots of natural light and is perfect for everyday living and entertaining. Upstairs, the primary suite is a true retreat with his-and-her walk-in closets, an electric fireplace, and a luxurious 5-piece ensuite with dual sinks, a 6-foot soaker tub, and a glass-enclosed shower. Three additional generously sized bedrooms, a full bathroom, and an upper-level laundry room complete the second floor. The partially finished basement offers even more living space, currently set up as a large rec room with a bar/games/movie area, a home gym, and a large storage area that could be converted into bedrooms and a bathroom (rough-in located near the furnace). Step outside to a fully fenced private backyard—ideal for entertaining, kids, and pets alike. Enjoy the well-maintained patio for summer BBQs or quiet evenings outdoors. Conveniently located near top-rated schools, parks, tennis, volleyball, forest trails, public & school bus routes, shopping, place of worship, and just minutes to the 401— a must see! (id:63008)
2217 Ghent Avenue
Burlington, Ontario
Charming 967 sqft one-bedroom apartment in the heart of downtown Burlington! This bright and inviting space offers a private entrance, a generous sitting room with gas fireplace, and a functional kitchen. The spacious 3-piece bathroom and dedicated storage area make everyday living comfortable and convenient. Seperate laundry and parking is included. Nestled on a quiet street, this home is just a short walk to the GO Station, shopping, dining, and all the amenities downtown Burlington has to offer. A wonderful space in a prime location. Move-in ready and available now! (id:63008)
58 Hohner Avenue
Kitchener, Ontario
You'll love this dual-income home in one of Kitchener's most loved neighbourhoods, located on one of Kitchener's most recognized and community driven streets, 58 Hohner Avenue offers a rare blend of charm, versatility, and investment potential. The neighbourhood is known for its annual street festivals, tree-lined setting, and close proximity to downtown. This 2 + 2 bedroom home features a spacious upper level with a bright living area and a walk-out balcony perfect for relaxing evenings. The newly renovated lower level includes two bedrooms with a seperate entrance. Ideal as an in-law suite or income producing apartment. Situated near parks, transit, and top french immersion schools, this property combines location, community, and opportunity. (id:63008)
6122 Mayfair Drive
Niagara Falls, Ontario
Welcome to 6122 Mayfair Drive, a beautifully updated home in a desirable Niagara Falls neighbourhood. The main floor features a stunning kitchen with rich cabinetry, granite countertops, skylight for natural light, and included appliances. The open-concept dining and living room showcase beautiful rich-colour flooring, creating a warm and inviting space. Three generous bedrooms and a completely redone 3-pc main bath complete the level. Freshly painted and updated, this home is move-in ready. The fully finished basement offers excellent potential for an in-law suite or multigenerational living, with a beautifully finished bath featuring a walk-in shower, and a large bright room with plenty of windows-perfect as a living/dining area, recreation room or extra bedroom. Modern mechanicals include forced air natural gas, air exchanger with HEPA filter, on-demand tankless water heater, and water softener. Outside, you will love the extended drive-through garage with front and rear doors, paved double-wide driveway, and a partially fenced yard. A 10x20 shed with a garage door, man door, and built-in shelving provides fantastic storage and hobby space. Centrally located between the QEW and Highway 405, just minutes from world-famous Niagara Falls and Clifton Hill, with plenty of nearby amenities including schools, shopping, and parks. Book your showing today! Please note: some photos have been virtually staged. (id:63008)
3050 Pinemeadow Drive Unit# 16
Burlington, Ontario
Check out Unit 16! Welcome to the spacious condo living at 3050 Pinemeadow Drive! This bright and beautifully maintained 2-bedroom suite offers over 1,200 + sq. ft. of comfortable space, featuring stylish quartz countertops, a large living/dining area, generous bedrooms including a primary with ensuite, and a full-size laundry room. Step out to the oversized balcony and enjoy peaceful outdoor living. The building is well-managed with an elevator and a warm community feel — the perfect blend of comfort and convenience. (id:63008)
169 Rosanne Circle
Wasaga Beach, Ontario
Beautiful new build by Zancor Homes. Step inside the Cobourg floor plan with 3,127 sq ft. This well thought-out layout has 4 bedrooms and 4.5 bathrooms, with each bedroom having its own ensuite! As you step inside the home, you are welcomed by a spacious foyer with a walk-in closet and access to the main floor 2pc bathroom. The main living area has an open concept feeling, with each room having its own desinated space. Dining, family room and kitchen all connect for making this space excellent for hosting gatherings. Through the glass french doors, you'll find a private den/office space. Bonus, the entry from garage has a mud room with a walk-in closet for additional storage. Upstairs, you will find 4 bedrooms with each having private ensuite bathrooms, double door linen closet and a laundry room. The primary bedroom is equipped with a large walk-in closet and a beautiful ensuite, which includes, soaker tub, double vanity and glass shower. This home also has several upgrades: A/C, smooth ceilings, pot lights, kitchen cabinetry, stone counters, bathroom vanities, appliance package, etc. If you need extra storage space, the unfinished basement has optimal room and includes a bathroom rough-in. (id:63008)
5 Rosanne Circle
Wasaga Beach, Ontario
Welcome to 5 Rosanne Circle, located in the Rivers Edge development by Zancor Homes. The Talbot floor plan is a bungaloft style with 2,392 sq ft. This home features 4 spacious bedrooms, 2 on the main floor, 2 on the second floor, and 3 full bathrooms. As you step inside, you will immediately feel the exquisite design and upgraded elegant features of this home. The entrance, through to the kitchen, features 11ft ceilings, and thereafter, the remainder of the main floor includes 9ft ceilings and 8ft doorways. The pot lights situated strategically within the hallways, dining room, kitchen and living room areas create a warm and inviting atmosphere for you and your guests, while the engineered hardwood flooring throughout much of the main floor adds richness and texture to the spaces. The kitchen has two-toned cabinetry with gold hardware, upgraded light pendant light fixtures, upgraded stainless steel appliances, an island with under-mount sink, white quartz countertops and a large subway tile backsplash to round it all out. The living rooms ceiling is open to the above loft and includes a floor-to-ceiling window, allowing an abundance of natural light to fill the space. The living room also comes equipped with an electric fireplace and proper outlets above for tv hookup. The main floor primary bedroom has carpet flooring, large walk-in closet and has large 5-pc ensuite with upgraded double sink vanity , quartz countertops, upgraded tile flooring, soaker tub and stand-up shower. The laundry room is conveniently situated on the main floor with upgraded whirlpool front loader washer and dryer. The home comes with central vacuum, 200-amp electrical service, tankless on-demand hot water heater, HRV system, sump pump and air conditioning. Walking distance to Wasaga Beach Public Elementary School and future Public High School. (id:63008)
164 Rosanne Circle
Wasaga Beach, Ontario
This stunning new build by Zancor Homes is on a premium lot backing towards Mcintyre creek, mature trees and walking trail. The Bondi in elevation C offers 4 bedrooms with each having its own ensuite bathroom and walk-in closets. As you enter the home, you're welcomed by double doors that lead into a 12'6 x 11'0 private den. As you continue into the home, there is a large dining room with a servery connecting you to the kitchen. The servery area is equiped with upgraded cabinetry, sink and large walk-in pantry. Kitchen is well lit with upgraded pot lights and under-mount lighting to showcase the fully upgraded kitchen features. Appliances are included. Open concept layout flows towards the living room with an electric fireplace. Through the sliding doors, privacy awaits in the backyard. Upstairs, the whole family will have comfort in each bedroom having its own ensuite and walk-in closets. The 20' x 16' primary bedroom has two large walk-in closets and a 5-pc ensuite. Second floor also offers a spacious laundry room. Added inclusions and upgrades: flooring, pot lights, kitchen cabinetry, hood range, appliance package, A/C and more. Don't miss the opportunity to own a wonderfully laid out home on a premium lot. (id:63008)
15 Hedgelawn Drive
Grimsby, Ontario
CHARM, CONVENIENCE & FAMILY FRIENDLY … Discover easy living and timeless comfort at 15 Hedgelawn Drive - a fully finished 2-storey FREEHOLD townhome nestled in one of Grimsby’s desirable, family-centric neighbourhoods. Perfectly positioned across from Sherwood Hills Park and just minutes from the updated, state-of-the-art West Lincoln Memorial Hospital, this home blends lifestyle, location, and livability in one inviting package. The main level features a bright and functional layout with a cozy living room with a gas fireplace opening to a formal dining room with space for special occasions, plus a 2-pc powder room. The spacious eat-in kitchen, complete with an XL pantry and abundant cabinetry, provides ample storage and convenience PLUS walk-out from the dinette to the deck with gas BBQ hookup and fully fenced backyard with mature trees for privacy and shade. Upstairs, find three bedrooms, including a spacious primary suite with a walk-in closet and 3-pc ensuite, plus a 4-pc main bath for the family. Each room is filled with natural light and offers comfort for growing families or guests alike. The FINISHED BASEMENT extends your living space with a recreation room, 2-pc bath, and dedicated laundry and storage area, creating the perfect spot for movie nights, a home gym, or a quiet workspace. Outside, the large front porch invites you to sit back and enjoy the friendly Grimsby community atmosphere. From the ESCARPMENT VIEWS to the short stroll to the downtown core, 2 minutes to the QEW, this location offers the best of small-town charm with modern-day convenience. Whether you’re a first-time buyer, a young family, or simply seeking a home with heart in a prime location, 15 Hedgelawn Drive delivers on every level. Experience Grimsby living at its best! CLICK ON MULTIMEDIA for virtual tour, drone photos, floor plans & more. (id:63008)
25 Kitty Murray Lane Unit# 17
Ancaster, Ontario
Experience Exceptional Adult-Lifestyle Living in Ancaster Welcome to this beautifully maintained bungalow townhome in the highly desirable Bungalows of Meadowlands community. Ideally located just steps from public transit, restaurants, grocery stores, and shopping, and offering quick access to Highway 403 and the Lincoln M. Alexander Parkway, this home truly offers the best of comfort and convenience. With approximately 1,100 sq. ft. of thoughtfully designed living space, this bright and airy home features vaulted ceilings and a skylight, creating an open and inviting atmosphere. Enjoy seamless indoor-outdoor flow with a private patio—ideal for relaxing or entertaining. The fully finished basement adds incredible value and versatility, offering a second kitchen, a spacious recreation room with a cozy fireplace, and additional living space—perfect for extended family, guests, or entertaining. Whether you're downsizing or seeking a low-maintenance lifestyle, this charming bungalow offers comfort, style, and unbeatable location all in one package. RSA (id:63008)
23 Gibson Avenue Unit# 2
Hamilton, Ontario
Fantastic modern unit in the heart of downtown Hamilton. Situated in the Gibson/Stipley neighbourhood, this newly renovated one bedroom, fully open concept, with a lot of natural light, features many high-end finishes, quartz countertops, shared laundry, and a beautiful bathroom. Close to all amenities and public transit, 23 Gibson, unit two, is the perfect space that you have been looking for. Reach out to schedule a private showing (id:63008)
615 Southworth Street S
Welland, Ontario
Welcome to this beautifully maintained 10-year-old home offering incredible curb appeal, a spacious layout, and the rare benefit of two complete living suites-perfect for extended family, in-laws, or income potential. From the moment you arrive, the exterior stands out with its modern look, well-kept grounds, and excellent parking for multiple vehicles, making this property as functional as it is attractive. Inside, the main floor features a bright, open-concept layout with a generous living room, dining area, and a well-appointed kitchen with walkout access to the deck. Three comfortable bedrooms and a full bathroom and main floor laundry complete this level, offering plenty of space for the primary household. Downstairs, the fully finished lower suite is a standout feature-complete with separate entrance, its own kitchen, a spacious family room, 2 bedrooms, full bathroom and its own laundry. This setup provides incredible flexibility for families needing privacy, multi- generational living, or an additional income stream. Located in a highly convenient area with quick access to transit and major highways, this home can be ideal for commuters heading to Niagara, Hamilton, or the GTA. Schools, shopping, restaurants, and parks are all close by, creating a perfect blend of comfort and convenience. With modern construction, two full living suites, and an unbeatable location, this property delivers exceptional value and versatility in today's market. Don't miss the opportunity to make it yours. (id:63008)
6 Willow Street Unit# 1106
Waterloo, Ontario
Welcome to Unit 1106 at 6 Willow St. Waterloo. Located in the highly sought-after Waterpark Place Condominiums, this stunning, and exceptionally bright suite features windows throughout, filling every room with natural light and great views. The modern kitchen offers stone countertops, stainless steel appliances, pot lighting and ample storage. Soak up the sun or sunsets in the near panoramic windowed sunroom/family room or the spacious living room which leads to the balcony with stunning views of Waterloo. The spacious primary bedroom is a true retreat, with abundant light, two closets, and a private 3-piece ensuite. The second bedroom is also generously sized and bright, ideally located across from the main 4-piece bath and has its own door to the outdoor balcony. The unit is also carpet-free, with warm wood flooring throughout, making cleaning a breeze. Also enjoy the convenience of stacked in-suite laundry. The bonus of this unit? 2 parking spots and a locker. Waterpark Place is known for its picturesque setting, surrounded by lush landscaping, mature trees, walking paths, and ponds. Residents enjoy impressive amenities including a pool, gym, sauna, party room and ample visitor parking. All of this comes in a stellar location—just minutes to Uptown Waterloo, UW and WLU, highway access, shopping, parks and more. Bright, modern, and ideally situated—Unit 1106 is the perfect place to call home! (id:63008)

