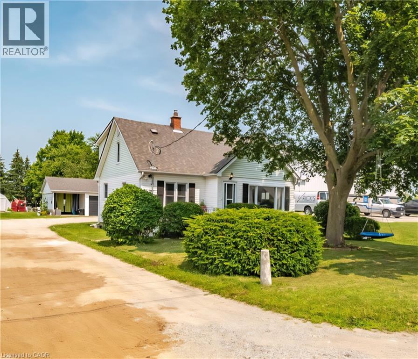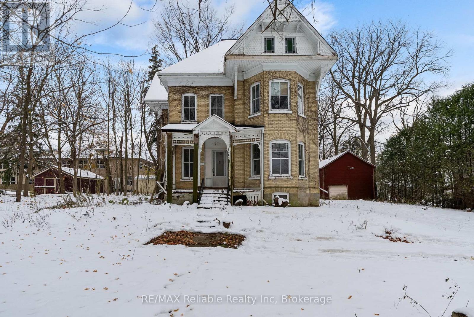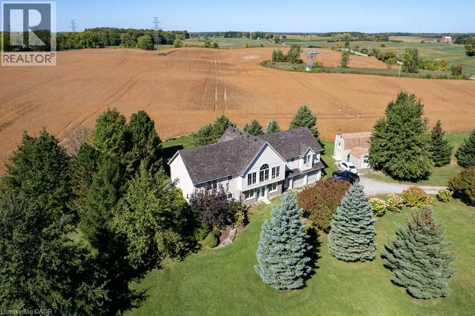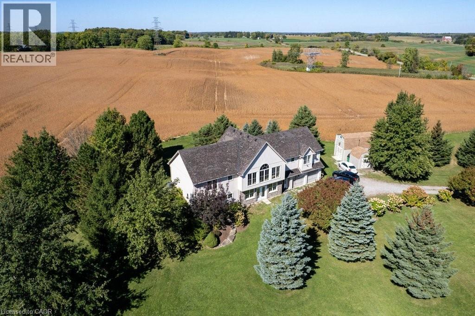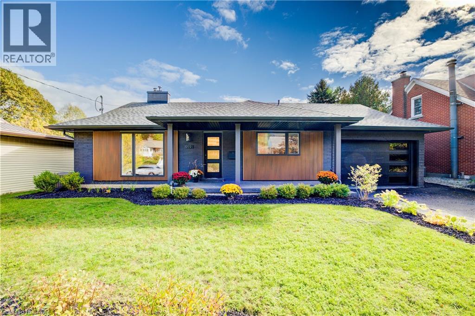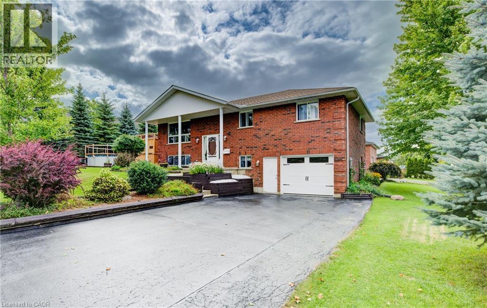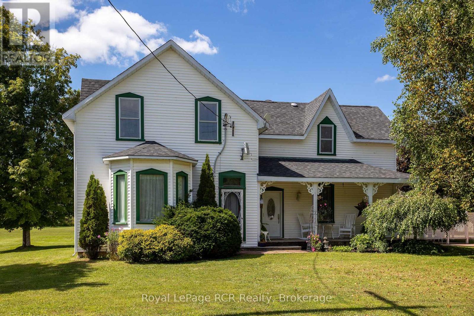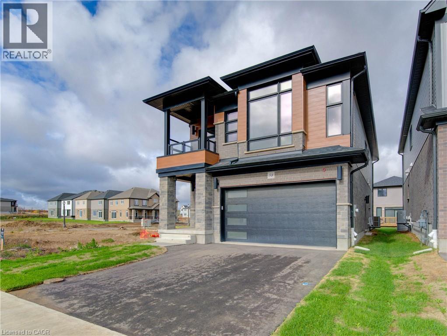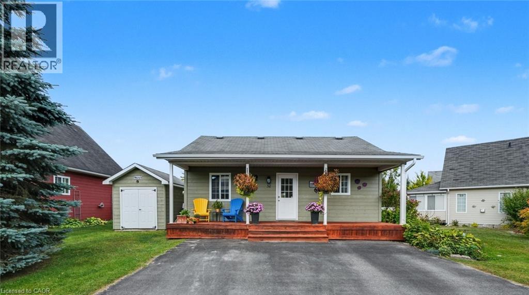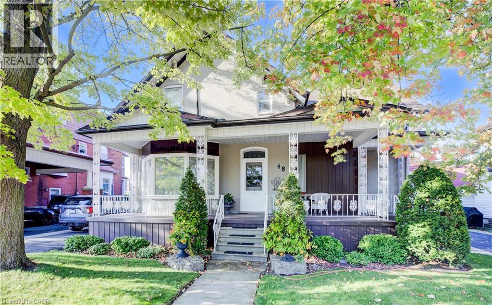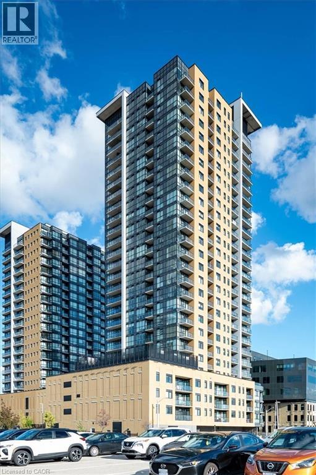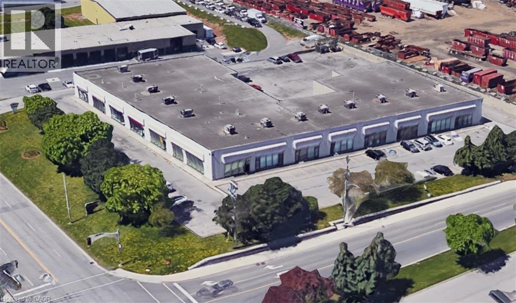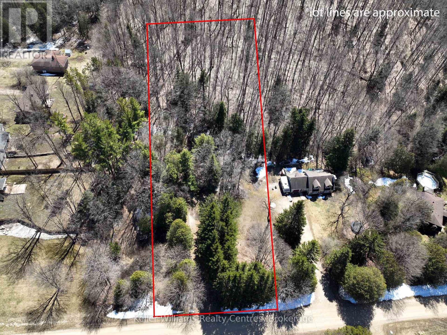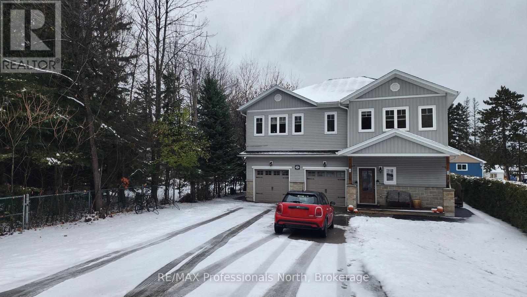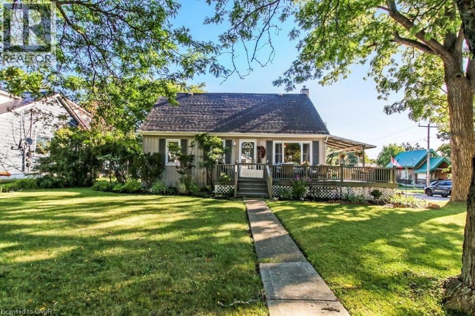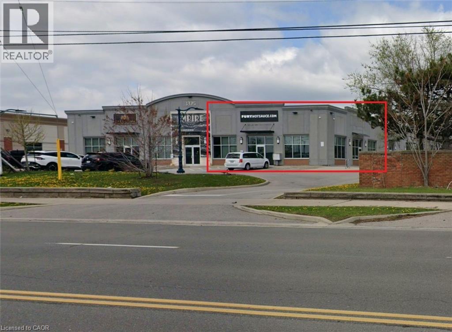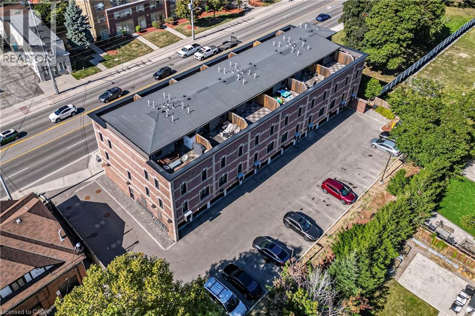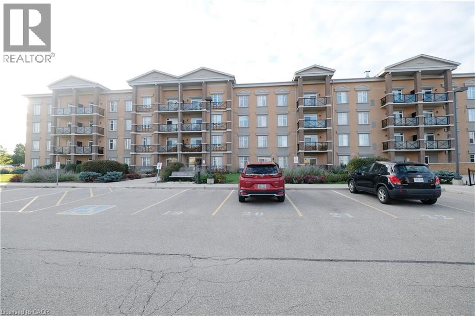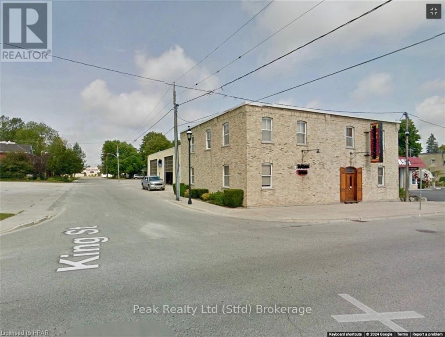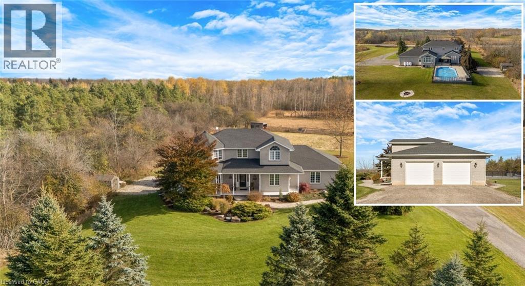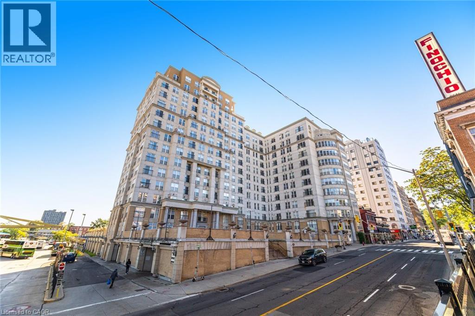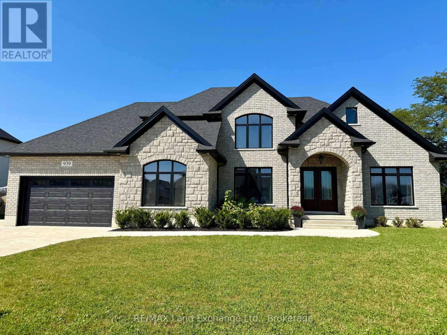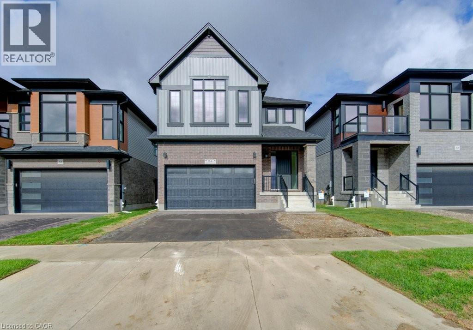509 Queensway W
Simcoe, Ontario
Country Living Within City Limits! Welcome to this well-maintained, 5 bedroom(3+2), 2 full bathroom home situated on a generous 0.33-acre lot —offering the perfect mix of rural charm and city convenience. Featuring updated windows, doors, faucets, central A/C, 200 amp electrical panel, hardwood floors, stainless steel appliances and a spacious layout, this home is move-in ready with flexible closing available. Outside, enjoy a large detached partially insulated garage with hydro and lots of storage, additional carport(great hot tub area), chicken coup, small pond and connection to city sewer—no septic to worry about! Located within city limits, this property delivers the privacy of a country setting while staying close to schools, shops, and amenities. A rare find—don’t miss this opportunity! (id:63008)
101 Centre Street
Huron East, Ontario
A True Classic - Rarely Offered for Sale. Step back in time with this stately two storey home show casing beautiful original wood flooring and timeless character throughout. The main level features a cozy kitchen with pine accents, a spacious family-style room perfect for gatherings with its charming bay area, a separate dining room, and a formal living room with double doors. The welcoming foyer highlights a stunning staircase leading to a large upper landing - an ideal space for reading or quiet reflection. Set on a generous .63 acre lot with 125.66 feet of frontage, this home offers a wonderful opportunity to own a piece of classic charm in a desirable area of town. (id:63008)
407 Harrisburg Road
Troy, Ontario
Welcome to 407 Harrisburg Road in the charming village of Troy! This beautiful country property offers the perfect blend of peaceful rural living with modern comforts. Nestled on almost 3.5 acres, the home boasts a classic design with inviting curb appeal, mature landscaping, and plenty of outdoor space for entertaining or relaxing. With a pond, shop with 220amp, and inground sprinkler system this property has everything you need! Step inside to find a bright, open layout featuring a welcoming living room with large windows, an open kitchen space and a dining area ideal for family gatherings. The home offers a finished lower level with flexible space for a rec room, home office, or in-law suite. Enjoy the serenity of your private backyard, complete with mature trees, lush greenery, and room for gardens, play areas, or future projects. A long driveway and detached shop provide plenty of parking and storage. Located just minutes to Brantford, Paris, and Cambridge, you’ll love the balance of small-town charm with quick access to amenities, schools, and commuter routes. (id:63008)
407 Harrisburg Road
Troy, Ontario
Welcome to 407 Harrisburg Road in the charming village of Troy! This beautiful country property offers the perfect blend of peaceful rural living with modern comforts. Nestled on almost 3.5 acres, the home boasts a classic design with inviting curb appeal, mature landscaping, and plenty of outdoor space for entertaining or relaxing. With a pond, shop with 220amp, and inground sprinkler system this property has everything you need! Step inside to find a bright, open layout featuring a welcoming living room with large windows, an open kitchen space and a dining area ideal for family gatherings. The home offers a finished lower level with flexible space for a rec room, home office, or in-law suite. Enjoy the serenity of your private backyard, complete with mature trees, lush greenery, and room for gardens, play areas, or future projects. A long driveway and detached shop provide plenty of parking and storage. Located just minutes to Brantford, Paris, and Cambridge, youll love the balance of small-town charm with quick access to amenities, schools, and commuter routes. (id:63008)
919 Union Street
Kitchener, Ontario
Welcome to 919 Union Street, a stunning, fully renovated luxury bungalow in the heart of Kitchener. Set on a generous 60x135 ft lot, this 4-bedroom, 3-bathroom home offers over 2,140 sq ft of beautifully finished main floor living space, thoughtfully designed for comfort, elegance, and function. Inside, light oak flooring sets a warm, contemporary tone throughout. The custom Barzotti kitchen is a showpiece, featuring quartz waterfall countertops, a full slab backsplash, designer brass fixtures, and timeless cabinetry. The open-concept layout flows seamlessly into the dining and living areas, creating a welcoming and functional space for daily life or entertaining. At the rear of the home, a breathtaking living room steals the spotlight with its 12-foot vaulted ceiling and floor-to-ceiling windows, perfectly positioned to capture serene morning sunrises and private backyard views. A modern glass staircase leads to the finished lower level, where a spacious rec room, second laundry room, and generous storage areas offer exceptional versatility for everyday living. The elevated design continues below grade, with the same attention to detail and quality finishes found throughout the home. The newly added additional full width basement is fully framed, insulated, electrical and pot lights completed to add 2 additional bedrooms and a large living room space. Large format egress windows and custom window wells allow for extra natural light. Living room and Primary bedroom walkouts to a brand-new deck and a fully enclosed backyard oasis with no rear neighbours, offering privacy and a peaceful retreat. Located steps from scenic walking trails and just minutes from major highway access, 919 Union Street is not just a home, it’s a lifestyle. Close attention to every detail was the theme for this renovation, this is essentially a new home in the heart of the city (id:63008)
178 Melissa Crescent
Mount Forest, Ontario
Discover a place where comfort and community come together. Tucked in a quiet, family-friendly neighbourhood just steps from scenic walking trails, sports fields, parks, and the local community centre—and only minutes from the hospital and medical offices—this 3-bedroom, 2-bath raised bungalow is the perfect mix of everyday practicality and inviting personality. Inside, you’ll love the bright, carpet-free layout featuring a spacious kitchen, warm and welcoming living room, and three generously sized bedrooms—all filled with natural light and ready for your personal touch. Thoughtful updates offer peace of mind, including a new sand filter for the pool (2025), insulated garage door (2023), central air (2023), roof (2022), and water softener (2022). The lower level adds incredible flexibility, with inside access from the garage, a convenient kitchenette, cozy family room, updated 3-piece bath, and a bonus room ideal for a home office, gym, or creative space. Step outside to enjoy the beautifully renovated deck (2022)—perfect for morning coffee or relaxed summer gatherings. The backyard oasis features an above-ground pool with a new pump, heater, and liner (2022), turning your own yard into the ultimate staycation retreat. Updated, inviting, and ideally located—this home is ready for its next chapter. Come see it for yourself; you’ll feel at home the moment you arrive. (id:63008)
580283 Side Road 60
Chatsworth, Ontario
Elegant century home on 1.85 acres with a double garage and barn on a beautiful lot. Incredible character and features with the necessary updates to make a grand and comfortable home. Formal dining room, living room with bay window, kitchen, a main floor bedroom, den, 4 piece bath and roomy foyer off the covered front porch. Grand staircase leads to the second level family room, a 2piece bath, and 3 bedrooms (one bedroom is 15x29). Lots of storage throughout the home. The detached garage is 26x28 with 2 roll up doors and a finished loft space with great light. Original 2 storey barn is 30x41 providing more storage or workspace options. Geothermal heat (approx. 12 years), updated electrical (approx. 7 years) and wired for generator, shingles and vents (2020). Located on a hard top road just steps to four-season recreational trails. (id:63008)
58 Jacob Detweiller Drive
Kitchener, Ontario
Beautiful Brand new MOVE IN READY 4 bedroom home home WITH 1 bedroom secondary suite with a separate entrance located in the highly sought-out Doon South community, just minutes from Hwy 401, parks, nature walks, shopping, schools, and more. This carpet free (carpeted stairs to basement) home features many upgrades throughout including 9ft floors to main and 2nd floor all complete with 8ft doors. The Main floor begins with a large foyer, a mudroom by the garage entrance and a powder room off of the main hallway. The main living area is an open concept floor plan with a large custom Kitchen including an oversized island, quartz countertops, under cabinet lighting, dinette and living room with an eye catching fireplace. Second floor features 4 spacious bedrooms and two full baths. Master suite includes large walk in closet, Luxury Ensuite with a walk-in tile shower, double sinks, quartz countertops and soaker tub. (id:63008)
52 Madawaska Trail
Wasaga Beach, Ontario
Located in the popular Lakes of Wasaga resort community, this charming year-round home offers 856 square feet of living space, including a bright two-season sunroom. The community provides a resort lifestyle with access to tennis courts, mini golf, pools, and children’s play areas. Inside, the home features two bedrooms and a three-piece bathroom with a newly updated sink backsplash. The spare room includes a built-in Murphy bed and desk, providing a flexible option for guests or a home office. The open-concept living room, dining room, and kitchen showcase cathedral pine ceilings and walls, creating a warm, inviting atmosphere. Convenience is enhanced with a stacked washer and dryer. Additional highlights include an in-ground irrigation system, generous-sized shed, and freshly stained front and back decks as well as the sunroom floor. A new AC unit was installed in May 2025. The backyard features a fire pit, perfect for relaxing evenings. The home also offers a four-foot crawl space with ample storage, housing the furnace and hot water heater. A paved driveway provides parking for three vehicles. From here, it’s just a short walk along two dedicated paths to New Wasaga Beach. Monthly fee of $772.01 (on leased land) includes property taxes, lease fee, maintenance. (id:63008)
176 Idylewylde Street
Fort Erie, Ontario
Step into this bright and beautifully maintained 2-bedroom bungalow a perfect match for first-time buyers, downsizers, or anyone seeking main-floor living in a peaceful setting. This delightful home features a spacious living room with hardwood floors, large windows that bathe the space in natural light, and a warm, inviting atmosphere. Enjoy a functional eat-in kitchen with a charming window over the sink ideal for enjoying your morning coffee while taking in the view. Thoughtfully cared for inside and out, this property is truly move-in ready with no renovations needed just unpack and relax. (id:63008)
48 Dupont Street E
Waterloo, Ontario
Attention Tradespeople and Savvy Investors! Rarely does a property like this come to market — one that offers both exceptional living space and impressive income potential. Welcome to 48 Dupont Street East, Waterloo, a versatile Triplex that has been proudly owned and lovingly maintained by the same family for over 62 years. This property exudes pride of ownership, functionality, and opportunity at every turn. The main residence is spacious and inviting, featuring three bedrooms, a 4-piece main bath, and a 3-piece ensuite in the primary bedroom. The modern kitchen has been beautifully updated with granite countertops, stainless steel appliances, and plenty of storage — a perfect space for family meals and entertaining. The large dining room offers flexibility and could easily be divided to create a home office or additional living area. A bright, open living room with large windows fills the home with natural light, creating a warm and welcoming atmosphere throughout. Downstairs, the oversized recreation room offers endless possibilities — from a cozy family space to a games or hobby room — complete with a wood-burning stove that provides comfort during the colder months. Step outside to your own private retreat: a 18' x 44' inground pool, relaxing hot tub, and a secluded entertainment area — perfect for summer gatherings. The outdoor space is thoughtfully designed to maintain privacy between the main unit and the two additional one-bedroom units, each offering reliable rental income. Tradespeople and entrepreneurs will appreciate the massive detached garage (24' x 43'10), ideal for storing vehicles, boats, tools, or business supplies. With parking for 10+ vehicles, there’s no shortage of space for family, tenants, or clients. Whether you’re looking to live in one unit and rent the others, or simply expand your investment portfolio with a proven income-producing property, 48 Dupont St. E delivers on all fronts. (id:63008)
108 Garment Street Unit# 612
Kitchener, Ontario
*MOST UTILITIES INCLUDED!!* Perfect for renters seeking a modern urban lifestyle, this bright and stylish 1-bedroom, 1-bath unit delivers comfort and convenience in a vibrant location. The open-concept layout features floor-to-ceiling windows, sleek contemporary finishes, and a private balcony with impressive city views. The kitchen is equipped with quartz countertops, stainless steel appliances, upgraded soft-close cabinetry, and plenty of storage—ideal for everyday living or hosting friends. The spacious bedroom provides a relaxing retreat, while the 4-piece bathroom offers a deep soaker tub and modern fixtures. Additional perks include in-suite laundry and custom blinds throughout. Residents also enjoy premium building amenities such as a fitness centre, rooftop terrace, co-working lounge, pool, and yoga studio. With the LRT, Victoria Park, and major tech employers just steps away, this rental is urban living at its finest! Why keep waiting? Dont' let this one go! (id:63008)
4361 Harvester Road Unit# 7
Burlington, Ontario
Prime location for your business on Harvester Rd. 1327 sq ft unit of fully finished office. Unit is available immediately. Currently set up with 3 offices & open area & reception area & kitchenette. TMI includes HVAC coverage and Major Expense coverage for a total estimated TMI of $4.99 (2025) = worry free tenancy. Tenant pays separately metered utilities. Unit is available immediately. (id:63008)
120 Anderson Drive S
West Grey, Ontario
Discover a lovely spot for your future home on this 1.07-acre country lot! Located in a quiet, scenic area, this lot offers the privacy and space you've been looking for. (id:63008)
5 Greaves Avenue
Huntsville, Ontario
Unlock the potential of this duplex, ideally located in a quiet, family-friendly Huntsville neighborhood just minutes to downtown. Perfect for investors or multi-generational families, this property combines comfort, flexibility, and excellent rental income potential. This duplex offers a total of 5 bedrooms and 3 bathrooms divided between two spacious, self-contained units, each with its own private entrance, separate mechanicals, and individual meters. The upper unit features 3 bedrooms and 2 bathrooms, while the main level unit includes 2 bedrooms and 1 bathroom, offering ideal separation and privacy for residents. An attached 2-car garage provides one bay for each unit, fully divided for convenience. This property is a smart investment opportunity-live in one unit and rent the other, or add a dependable income-producing asset to your portfolio. With its excellent location and investment potential, this duplex stands out as a great opportunity in the Huntsville market. Schedule your private viewing today and see the potential this property has to offer! (id:63008)
500 St Andrew Street
Port Dover, Ontario
Nestled in the heart of beautiful Port Dover, this charming one-and-a-half-story home offers a perfect blend of comfort and convenience. Relax and enjoy the neighborhood from the beautiful porch out front. Featuring two cozy bedrooms upstairs and an additional bedroom in the basement, it's ideal for families or those who love to host guests. The detached garage provides ample space for your vehicles and storage needs. Inside, you'll find a well-appointed kitchen and a welcoming living room, perfect for relaxing or entertaining. But the real highlight? The fantastic location puts you close to all the wonderful amenities Port Dover has to offer! (id:63008)
3325 Harvester Road Unit# 1
Burlington, Ontario
Great flex space/office for creative, collaborative work. The Empire is a modern, open concept office/flex use building with 18 foot ceilings, beautiful polished floors and tons of natural light. This unit that nice windows for great, natural light, its own kitchenette, washroom and exterior & interior corridor entry door. Turn-key, move-in-ready space plus some great common areas including a terrific rooftop breakout room with kitchen and outdoor patio, elevator and wheelchair accessible washrooms. Conveniently located on Harvester with easy access to public transit, highways, ample parking and separate entrance for ease of access or curbside pick-up.TMI includes HVAC coverage and Major Expense coverage for a total estimated TMI of $8.62 (2025) = worry free tenancy. Tenant pays separately metered utilities. (id:63008)
760 Lakeshore Road E Unit# 201
Mississauga, Ontario
LARGEST END UNIT w/ TWO ROOFTOP PATIOS!!! - Flooded with natural light from extra windows, this rare end unit offers exceptional space and style in Mississauga’s buzzing Lakeview community—just steps from Lake Ontario. Designed by acclaimed interior designer Regina Sturrock, this stunning 1,637 sq ft home perfectly balances modern design with everyday comfort. With 2 spacious bedrooms, 1.5 bathrooms, and your own private garage, it delivers open-concept living at its best. The highlights? Two incredible rooftop patios—perfect for brunches, BBQs, or relaxing under the stars. Inside, the designer kitchen shines with custom high-gloss and satin cabinetry, quartz countertops, and a dramatic matte-finish quartz peninsula—perfect for cooking, entertaining, or gathering with friends. Set in one of the GTA’s fastest-growing waterfront neighborhoods, Lakeview blends nature and city energy seamlessly. Enjoy bike paths, parks, cafés, and the exciting Lakeview Village redevelopment just around the corner. With Douglas Kennedy Park, Toronto Golf Club, and countless amenities nearby—plus easy access to the QEW and Long Branch GO—you’re perfectly positioned for both weekend adventures and a quick commute. Experience the best of both worlds—urban energy and lakeside tranquility—all in one exceptional end unit. Come see it for yourself! (id:63008)
2 Colonial Drive Unit# 302
Guelph, Ontario
Discover modern living in Guelph's sought-after south end with this stylish one-bedroom, one-bathroom, one-underground parking condo.Perfectly positioned just minutes from the 401, the University of Guelph, and an abundance of local conveniences-including grocery stores, restaurants, parks, and entertainment-you'll love the blend of accessibility and comfort this location offers. Step inside this bright third-floor unit and enjoy an open layout designed for both relaxation and entertaining. The kitchen features sleek stainless steel appliances and elegant granite countertops, while the living room offers a warm, inviting space that flows seamlessly to your private balcony. Practical touches like in suite laundry, a spacious 4-piece bathroom, secure building entry, and underground parking add ease and peace of mind. Whether you're hosting friends or unwinding after a long day, this home has everything you need. Schedule your private tour today and experience it for yourself! (id:63008)
383 Queen Street
North Huron, Ontario
Commercially zoned, property with high exposure and traffic flow, in Blyth ON.\r\nThis Location offers a unique blend Retail, Sales, Office, and Shop/Garage space with 20? ft high ceilings & 2-truck level overhead loading doors. In all over 8500 sqft. of floor space with very generous zoning. Call today for more information. (id:63008)
1295 Sheffield Road
Cambridge, Ontario
A STORY OF SPACE, STILLNESS & HOME. There is a certain kind of quiet you only find in the countryside. At 1295 Sheffield Road, the quiet greets you the moment you arrive. The long, winding driveway, the wide open sky, the stretching acres of green, it all feels like an exhale. 1295 Sheffield Road sits confidently on over an acre of land, surrounded by trees and fields that change with the seasons. In the summer, the horizon glows golden. In the winter, snow blankets the property in a calm hush. Every inch of this place feels peaceful. Step inside, and the feeling of calm continues. The front office/bedroom sits just off the entry. Beyond it, the living room curves gently, wrapped in windows that frame the landscape like artwork. The dining room offers its own sense of occasion, a place to share meals, birthdays, holidays, and laughter. And then, the kitchen. Newly redesigned in 2023, it is striking — black cabinetry against fresh white countertops, a modern yet timeless contrast. It feels like the heart of the home. Just beyond, the family room opens wide, inviting conversation, cozy movie nights, or simply a moment to sit and breathe. Upstairs, the primary bedroom is its own sanctuary. 2 walk-in closets keep life organized, and the ensuite feels like a quiet escape at the end of the day. The other bedrooms are just as comforting. Downstairs, the walkout basement awaits your finishing touches. With heated floors underfoot and doors that open both to the yard and to the garage, it is ready to become whatever life calls for next — a games room, gym, a guest suite, or something entirely new. Then, step outside. The wraparound deck follows the house the way a horizon follows the sky. The heated on-ground pool shimmers below, a private retreat tucked into the land. A gazebo waits for late-night conversations. The hot tub waits for stars. Close enough to the city to be convenient. Far enough to feel beautifully away. Photos are virtually staged. (id:63008)
135 James Street S Unit# 1605
Hamilton, Ontario
Welcome to Penthouse 1605, 135 James Street South, Hamilton a rare top-floor gem in the iconic Chateau Royale. If you’ve been searching for urban sophistication with panoramic views, concierge service, and all the conveniences of downtown Hamilton, this is your must-see home. This penthouse unit is on the15th floor, granting you sweeping, unobstructed vistas over Hamilton’s skyline, the escarpment, and beyond. Floor-to-ceiling windows bathe the open-concept living areas in natural light, while a cozy balcony lets you drink in sunsets and city lights from the comfort of your own domain. Inside, expect generous living and dining space, a functional kitchen suited for entertaining, and serene primary quarters with ample closet space. The layout flows intuitively into the various spaces. Owning in Chateau Royale means being part of one of Hamilton’s most sought-after condominium addresses. Developed in 2005, the building comprises 197 units over 15 storey, with maintenance fees that include heat, water, common elements and building insurance. Among the amenities you’ll enjoy: a 24-hour concierge and secure entry, a fully equipped fitness Centre (free weights, cardio machines, universal gym) and the building’s generous landscaped terrace gardens (over 20,000 sq. ft. atop the parking podium) including a dog-designated area at the back of the building. Location is everything —and Chateau Royale nails it. With a Walk Score nearing 98–99, you are steps from St. Joseph’s Hospital, Hamilton GO, transit, top restaurants, galleries, shops, Locke Street, the Art Crawl on James North, and the energy of the downtown core. As a penthouse, 1605 offers privacy and prestige not often available in this building and the kind of wow factor every visitor will remember. High floors also offer better cross-ventilation, quieter environs, and an elevated perspective. Don’t miss this unique chance to own one of Chateau Royale’s most dazzling residences. Schedule your private showing today (id:63008)
939 Bogdanovic Way
Huron-Kinloss, Ontario
Discover luxury lakeside living on the shores of Lake Huron! Located just south of Kincardine in the newest enclave of executive homes, you will find the epitome of style and comfort in this 4075 sq ft custom built Bogdanovic home. The generous half-acre lot provides space, privacy and breathtaking views over the water! Step inside the grand double front doors and you are instantly drawn in by the vaulted ceiling, large windows with abundant natural light, spacious open concept main floor featuring a gorgeous stone fireplace and warm hardwood floors. The elegant kitchen provides the perfect space for family meals or entertaining, with the large island and adjoining dining area. The sliding door to the rear patio creates an easy flow to enjoy the back yard. The main floor primary suite provides a luxurious escape with a walk-out to the patio, a stunning tile shower, soaker tub, double vanity and walk-in closet. Completing the main floor is an additional den/office, laundry combined with mudroom, and a 3 pc bath with direct access outside - very convenient when relaxing in the salt-water swim spa! Upstairs are 2 spacious bedrooms sharing a full bath, one with access to an expansive balcony, where you can enjoy panoramic views of Lake Huron! The lower level has a separate entrance and offers an ideal space for guests or extended family with a full kitchen, family room, 4pc & 2pc baths, an extra laundry room, and additional rooms with flexibility for a gym, office or bedrooms. Completing this magnificent home is the 800+ sq ft garage, featuring a 420v welding plug, laundry sink, ample storage and automatic dehumidifier. A short stroll away is a stunning sandy beach, and downtown Kincardine is a 5 min drive, with dining, entertainment and all amenities. This captivating property could easily become your new home and cottage all in one! Welcome to your new lakeside lifestyle! (id:63008)
54 Jacob Detweiller Drive
Kitchener, Ontario
The MOVE IN READY ! Elderberry boasts 2444 sf + 820sf 1 bedroom secondary suite with a separate entrance. It is located in the sought-out Doon South community, minutes from Hwy 401, parks, nature walks, shopping, schools and more. This home features 4 +1 Bedrooms, 2 1/2 +1 baths and a double car garage. The Main floor begins with a large foyer, a mudroom by the garage entrance and a powder room off of the main hallway. The main living area is an open concept floor plan with 9ft ceilings, large custom Kitchen, dinette and great room with a beautiful fireplace. This home is carpet free (only carpeted to basement stairs) finished with quality Hardwoods throughout, 24 x 24 ceramic tiles in kitchen, dinette & foyer, designer tiles in all baths. Kitchen is a custom design with an extra large kitchen island with breakfast bar and quartz counters. Second floor also with 9ft H ceilings features 4 spacious bedrooms and two full baths. Master suite includes a Luxury Ensuite with a walk-in tile shower and glass enclosure and soaker tub. Quarts counters in all baths. In the master suite you will find a large walk-in closet. Fully finished, legal secondary suite in the basement with a separate entrance. 8' 7 high ceilings, full kitchen, living room, bedroom and a 3 pc bath. Available for immediate occupancy. (id:63008)

