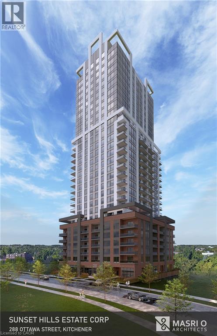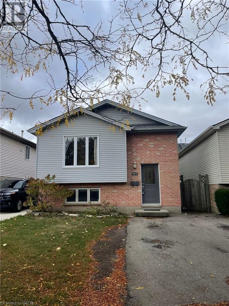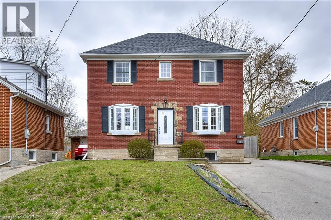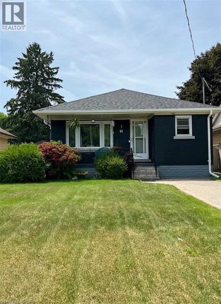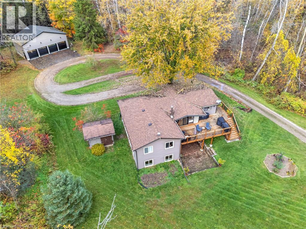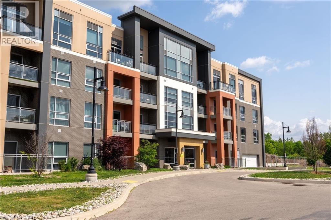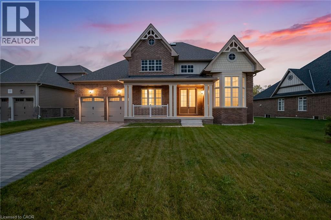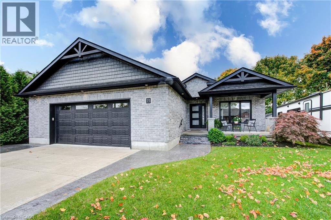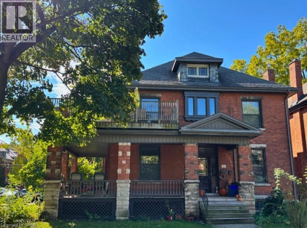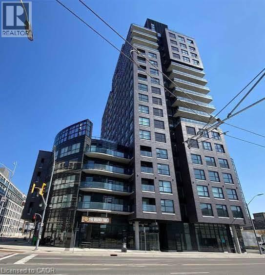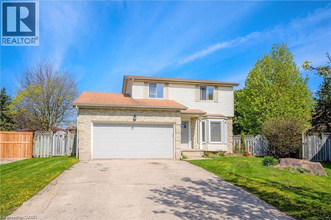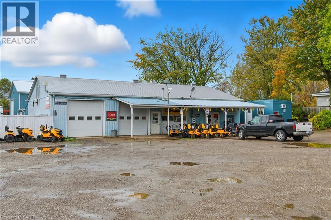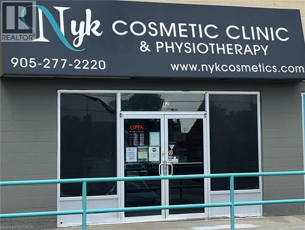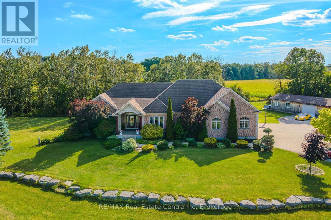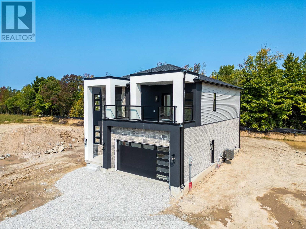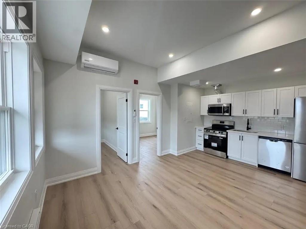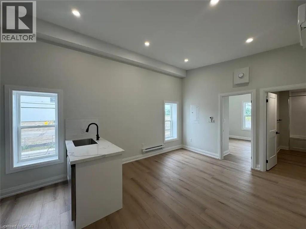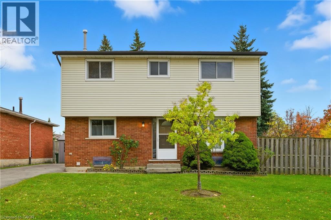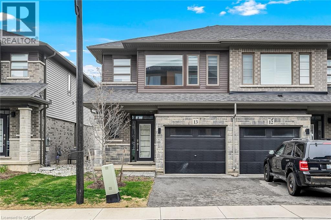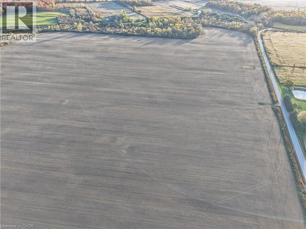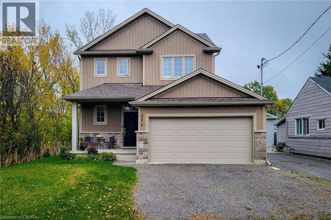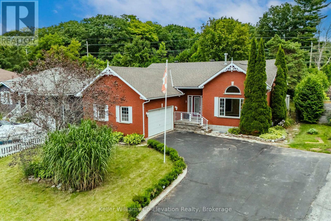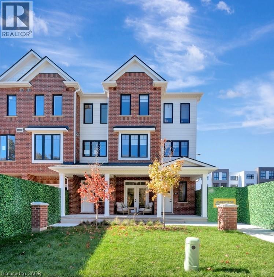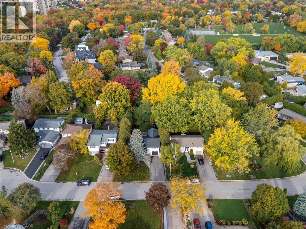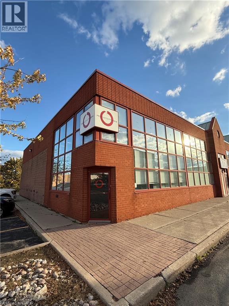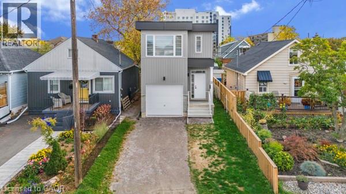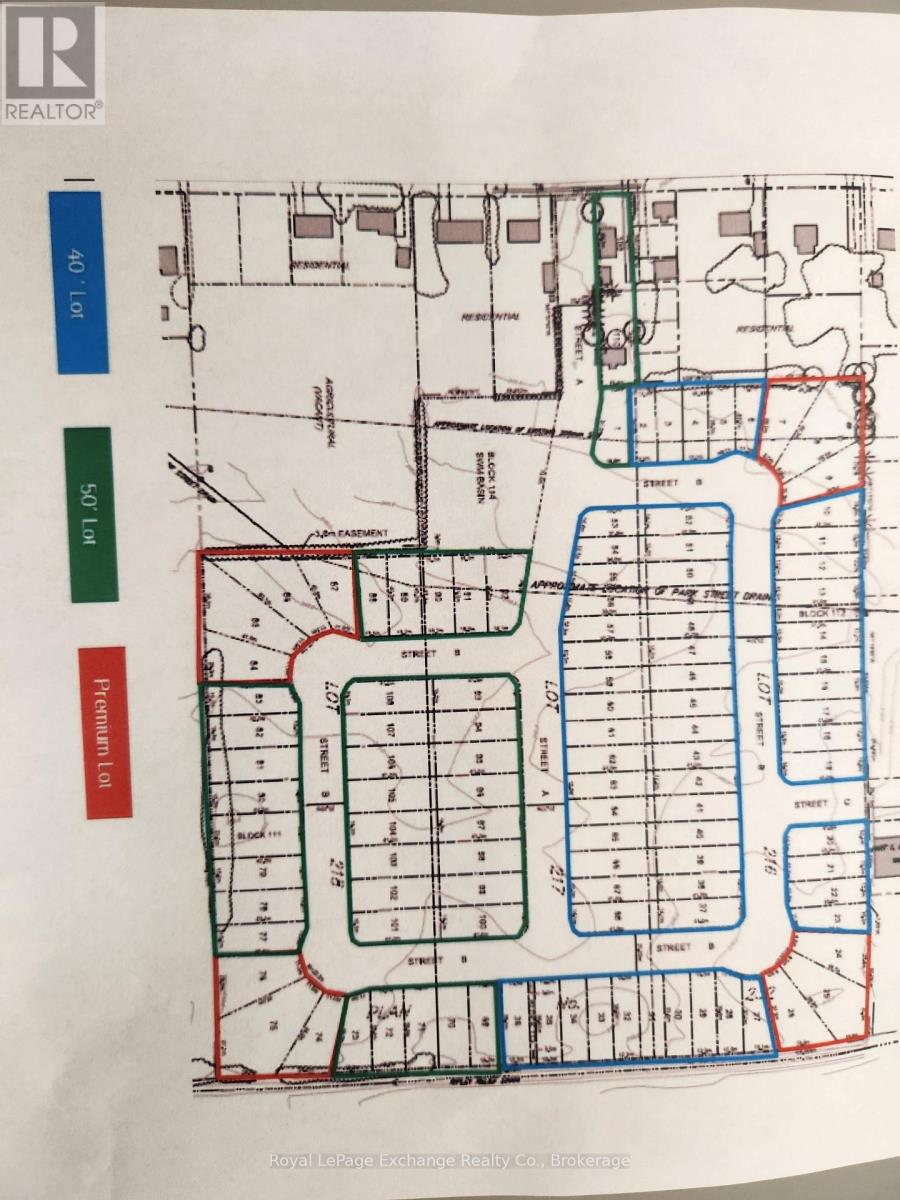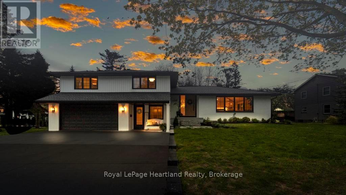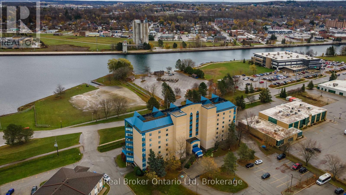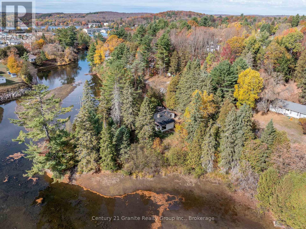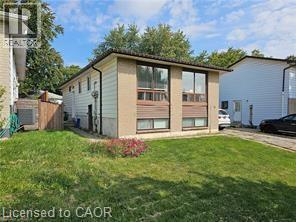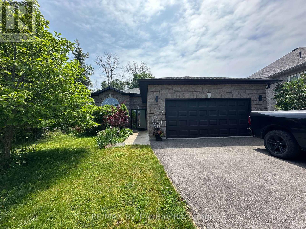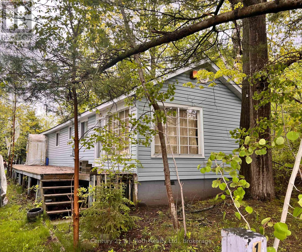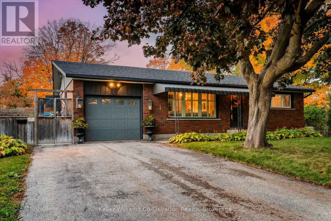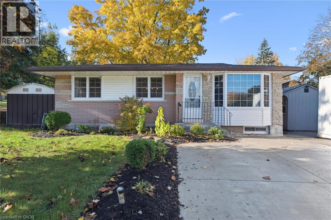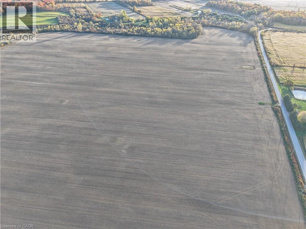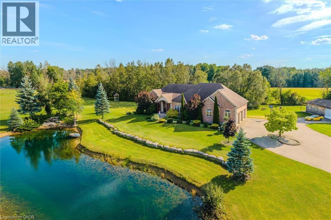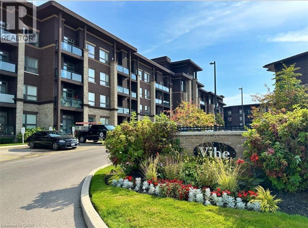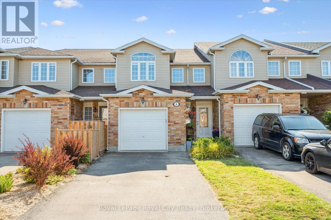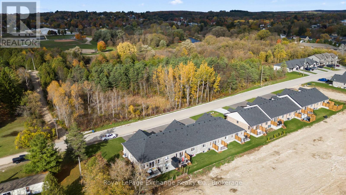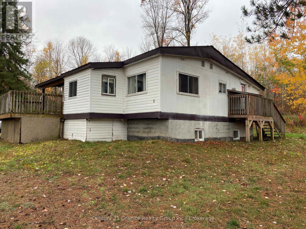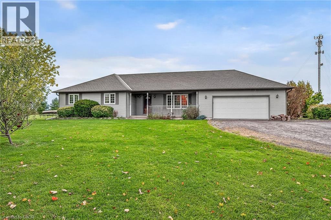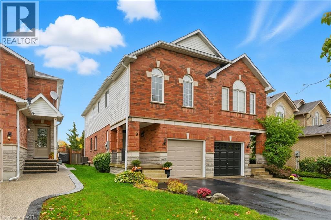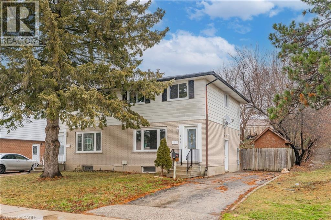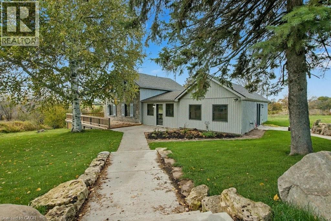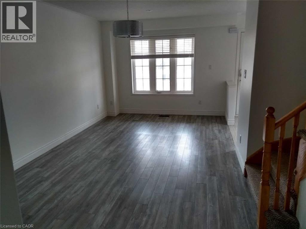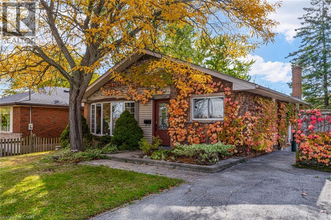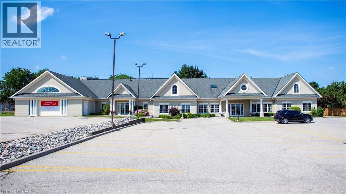288 Ottawa Street
Kitchener, Ontario
Fantastic redevelopment site. Steps to LRT, large lot 160x 237 approx. 0.73 acres. Must be purchased with 296 Ottawa St S. New Zoning approved March 18th under Growing Together is SGA2 under Official Plan SGA-B which allows up to 28 Stories Building, ZBA application for SGA3 is required to get 28 stories. Studies completed to Date for the ZBA application: Geotechnical report, Legal and Topo Survey, Site Servicing, Wind Study, Shadow Study, Traffic and Parking Study, Noise Study, ESA Phase 1, Landscape, 28 Stories Concept Drawings with 326 Units plus 3 Commercial areas on Ground Level. The properties were amalgamated and transferred into the Corporations Ownership.286 and 288 Ottawa were amalgamated into one, also 292 and 296 were amalgamated into one. The total asking price for all properties is $2,990,000.00. (id:63008)
917 Lawson Road
London, Ontario
Located in North London; walking distance to elementary Schools, Aquatic Centers, malls & many other great amenities! This raised bungalow is the perfect starter home for you! Located on the main level is an open concept living room with direct views into the kitchen through the eat-at island. The large family room windows bring in large amounts of natural light. A few steps down to the lower level offers an additional bedroom, full 4 piece bathroom and a spacious lower living space! This finished level has a separate entrance from outside (perfect for a older child attending Western University or an granny suite). Tenant will pay 100% Utilities plus Hot Water Tank (id:63008)
40 Brunswick Avenue Unit# B
Kitchener, Ontario
Beautifully Renovated & Fully Furnished 1-Bedroom Lower Unit. Move right in to this stylish, fully renovated 1-bedroom suite in the lower level of a duplex, just 5 minutes from both Uptown Waterloo and Downtown Kitchener. Enjoy a private rear entry leading into a thoughtfully designed living space, complete with a modern eat-in kitchen featuring quartz countertops, soft-close cabinetry, and bright windows. The living room offers a cozy built-in electric fireplace and mounted TV, while the spacious bedroom includes a quality bed, mattress, and an extra-deep closet. A luxurious 4-piece bathroom with a deep soaker tub and convenient in-suite laundry makes this a truly turnkey rental. Additional highlights include a shared fenced backyard, two parking spots, and inclusive utilities (gas and water). Minimum 650 credit score required. Vacant possession on November 15th. (id:63008)
31 Dieppe Avenue Unit# Lower
Kitchener, Ontario
Welcome to your new home at 31 Dieppe Ave! This welcoming lower unit boasts two spacious bedrooms, a generously sized living room, in-suite laundry, kitchen and ample storage, providing you with all the space you need. Nestled in an ideal location, you'll find yourself just minutes away from downtown Kitchener and Uptown Waterloo, making it a prime spot for both work and leisure. The property is situated in a highly accessible area for those who rely on public transit. Included with the unit is parking for one car, ensuring your convenience. Schedule your private tour today to experience the perfect blend of comfort and convenience in this 2-bedroom unit. Don't miss out on the opportunity to make this your new home! (id:63008)
896283 Oxford Road 3
Bright, Ontario
Welcome to 896283 Oxford Road 3, Bright. Nestled amongst the trees on 2.5 acres of pure privacy, this custom-renovated bungalow offers the perfect blend of comfort, character, and countryside living. With 4 bedrooms, 3 bathrooms, and a thoughtful layout designed for both relaxation and entertaining, this home is the private retreat you’ve been waiting for. Step inside and you’re greeted by a bright, open main floor surrounded by windows that bring the outdoors in. The heart of the home is the stunning Kitchen Appeal renovation (2024), a custom kitchen that perfectly balances modern luxury with an era-appropriate 70s vibe. Featuring quartz countertops, built-in stainless steel appliances, and an inviting flow to the living and dining areas, it’s a space designed for everyday living and gathering alike. From the living room, walk out to the wrap-around deck and take in the peaceful, tree-lined surroundings, the kind of privacy rarely found. Downstairs, the fully finished walkout basement offers the ideal entertainment space, complete with a cozy wood stove, an additional bedroom, and direct access to the private patio, perfect for guests or in-laws. Outside, a brand new 4-car garage with soaring 14-foot ceilings provides room for all your vehicles, tools, and toys. Whether you’re looking for a workshop, storage, or hobby space, this garage delivers in every way. Tucked away just outside the charming community of Bright, this property offers the tranquility of country living with the convenience of nearby amenities. A home that’s as private as it is special, your peaceful retreat awaits. Book your private tour today, this one won't last long. (id:63008)
4040 Upper Middle Road Unit# 103
Burlington, Ontario
Welcome to 103-4040 Upper Middle Road – Park City Condominiums in the heart of Tansley, where stylish design meets everyday convenience. This beautifully updated 1 bedroom + den, 1 bathroom ground-floor unit offers 657 sq. ft. of bright, open living space with soaring ceilings, sleek finishes, and a flexible layout perfect for working from home or hosting guests. Skip the elevator and enjoy the ease of main-floor living, complete with a larger private terrace ideal for relaxing, BBQing, or entertaining. The spacious primary bedroom features direct walk-out access to the terrace, creating a seamless indoor-outdoor flow and the perfect spot for your morning coffee. You’ll also love the functional den—perfect for a home office, nursery, or bonus lounge area—as well as the underground parking, separate storage locker, and a thoughtfully designed interior that truly lives large. This unit is loaded with quality upgrades throughout—see supplements for the full list of enhancements that make this home stand out. Located steps from Tansley Woods Park, with its trails, pickleball courts, and playground, and within walking distance to Farm Boy, Starbucks, restaurants, and Millcroft Shopping Centre. Quick access to the QEW, 403, and Appleby GO makes commuting a breeze. With modern style, smart design, and a prime location, this home is a fantastic fit for first-time buyers, downsizers, or investors. (id:63008)
27 Gamble St
Halton Hills, Ontario
27 Gamble Street in Georgetown’s Glen Williams enclave is an exceptional custom-built residence offering refined living and thoughtful accessibility. Never occupied and meticulously finished, this home delivers over 5,000 sq ft of above-grade space designed for comfortable daily life and gracious entertaining. The main level features a main-floor primary suite and two additional bedrooms with ensuites. An oversized living room, a formal dining room, and a quiet dedicated office ensure there is space for everyone. The kitchen is bright and spacious, overlooking the private green space behind the home. An in-home elevator simplifies movement between floors and makes this home ideal for multi-generational families. The main-floor layout emphasizes privacy and function without sacrificing style. Upstairs, discover an oversized secondary primary suite complete with two closets, a luxurious five-piece ensuite, and a fireplace that creates a warm retreat. Two more generous bedrooms and a four-piece bath serve family or visitors. High-quality materials, clean architectural lines, and intelligent room flow define the interior throughout. Set on a generous 70 x 165 ft ravine lot, the property offers exceptional privacy and tranquil views, perfect for outdoor entertaining, gardening, or quiet relaxation. Constructed just one year ago, this custom home blends modern systems and finishes with timeless functionality to meet the needs of today’s multigenerational families. A rare offering in a coveted neighbourhood, this property is ready to welcome buyers seeking privacy, accessibility, and upscale design. (id:63008)
75 W Jacob Street W
Tavistock, Ontario
Welcome to this meticulously maintained, 3 bedroom, custom-built brick bungalow featuring an oversized double garage and situated on a generously sized lot. The open-concept layout is enhanced by vaulted ceilings and hardwood floors, creating a bright and airy main living space. The dinette area offers tons of natural light and a walk out to a composite covered deck overlooking a spacious yard. The home boasts a smart, split-bedroom design: The spacious primary bedroom enjoys privacy with a large walk-through closet and a luxurious 4-piece ensuite (including a walk-in shower). Two additional bedrooms, featuring hardwood floors, are located on the other side of the home alongside a full bath with a jetted tub/shower. Other features include main-floor laundry and a walk-in pantry off the garage entrance. The double-wide plus concrete driveway is a bonus for those who entertain. The walk-up access from the unspoiled basement to the garage offers immense potential to add a rec room, home office, and possibly an in-law suite. This home also features an auto generator. Location is paramount: Walk to all downtown amenities, schools, and parks! It's an easy commute, with Stratford just 10 minutes away, Woodstock in 20 minutes, and KW in 25 minutes. (id:63008)
55 Stanley Avenue Unit# 2
Hamilton, Ontario
Second floor of a stately Durand home. Separate, private entrance. Charm abounds. Living room, separate dining room with walk out to wrap around deck. Two bedrooms, bathroom, wide hall. 1,732 sq ft of wonderful space. A home you will be proud of. Use of yard, one parking spot. Laundry in basement. (id:63008)
1 Victoria Street S Unit# 402
Kitchener, Ontario
*** See sales brochure for showing instructions***This Condo Right in the Heart on the Innovations District Your New Home. Close to Downtown, LRT, The Tannery, Google, D2L, Communitech, UW School of Pharmacy, Victoria Park, restaurants and bars. Contact us today to see this rental unit! 1 Bedroom 1 Bathroom Open Concept 6 Appliances (Fridge, Stove, Dishwasher, Microwave, Washer, and Dryer) In Suite Laundry 1 Underground Parking 1 Storage Locker Carpet Free A/C Building Amenities Secure Parking Secure Bike Parking Entertainment Room + Kitchen Meeting Facilities Theater Room Landscaped Upper Terrace + BBQ Fitness Facility Garbage, Recycling & Organic garbage disposal Energy Efficient Heating and cooling (id:63008)
108 Jackpine Place
Waterloo, Ontario
Welcome Home to this well maintained 3 bed 2 bath family home on very desirable court location in Lakeshore North. It's a very large, fenced, pie shape lot. Double car garage and double drive. Main floor is carpet free,Lovely, large eat-in kitchen with patio doors leading to deck and back yard. Close to highway, schools, shopping and Farmer's market. The owner will arrange professional cleaning before the new tenant moves in. (id:63008)
249 Cockshutt Road
Brantford, Ontario
nique mixed-use opportunity! This 2+1 bedroom bungalow with a heated attached garage sits on nearly 4 acres of land and offers both residential and commercial zoning, opening the door to endless possibilities. The home features comfortable living space perfect for an owner-operator or anyone seeking a blend of work and lifestyle convenience. The commercial portion is currently operated as a small engine and repair shop and includes a showroom, offices, two heated workshops, a stock room, and two washrooms. Outside, you’ll find a covered storage outbuilding and plenty of space for future expansion. Zoning allows for multiple uses such as agricultural, sales, commercial greenhouses, livestock, veterinary clinic, and more. A rare chance to own a versatile property ideal for entrepreneurs, tradespeople, or investors—contact the listing agent for full details! (id:63008)
60 Dundas Street E Unit# 8
Mississauga, Ontario
Own A professional And Well-Established Wellness & Spa Business Located In A Bustling Mississauga Plaza. This Top-tier Establishment Offers A Wide Range Of High-Quality Skin Treatments And Health And Wellness Services, Including Laser treatments, Physiotherapy, Registered massage therapy (RMT), Acupuncture, Facial And Body treatments, Body Contouring, Black Mud treatments, Laser Hair Removal, Various massage Types (Hot Stone, Swedish, Deep Tissue, Aromatherapy) medical Equipment Beauty Services, Herb Products. (id:63008)
5946 Wellington Rd 86 Road
Woolwich, Ontario
Country estate on 4.74 acres W/spring-fed pond, rolling green views & privacy yet still within easy reach of Elmira, KW & Guelph! Long dbl-wide driveway leads to expansive bungalow W/over 4000sqft of finished living space paired W/exceptional outbuildings: 23' X 69' workshop W/14'ceilings, carport & 3-car heated garage ready for hobbyists, entrepreneurs or storage. Entertain in formal dining room framed by large windows & hardwood where views of tranquil pond create an idyllic backdrop. Kitchen has granite counters, built-in S/S appliances & pantry cupboards. Centre island connects the space to dinette W/wall of windows flooding space W/natural light. From here walk out to covered deck-perfect for morning coffee & casual meals. Living room is anchored by marble fireplace offering cozy retreat W/views over the pool & treed backdrop. Tucked away in its own private wing, the primary suite is a sanctuary behind grand dbl doors. It offers W/I closet & 5pc ensuite, glass W/I shower, soaker tub & dual granite vanity with B/I makeup station. There is a 2nd bdrm, 4pc bath & laundry room W/ample cabinetry & counterspace. Finished W/U bsmt offers 2 add'l bdrms, family room W/pot lighting, cold storage W/prep sink & 4pc bath W/soaker tub & dual vanity. Ideal space for extended family, teens or rental potential W/sep entrance. Outside host BBQs by the pool, unwind on large deck or gather around the firepit. Kids will love whimsical treehouse & open green space to run & explore. Collect fresh eggs from your own chicken coop. And whether its quiet reflection by spring-fed pond in summer or skating across it come winter this property offers yr-round moments of peace & play. Whether you're seeking privacy, space for multi-generational living or live the peaceful life you've imagined, this estate is a once-in-a-lifetime opportunity to embrace a lifestyle where comfort, nature & flexibility come together! Just mins from amenities, its rural living at its finest without compromise! (id:63008)
124 Equality Drive
Meaford, Ontario
The Extended Alcove by Northridge Homes offers 2,680 sq ft of modern elegance, perfectly designed for todays lifestyle. Featuring 4 bedrooms, clean architectural lines, sleek finishes, and an open-concept layout, this home delivers both style and comfort. A covered deck off the living room creates an ideal space for outdoor entertaining, while a private deck from the primary bedroom offers the perfect spot to enjoy your morning coffee or unwind with a good book.The 1,100 sq ft basement, complete with a separate entrance, can be finished to create an in-law suite, guest retreat, or additional living space tailored to your needs. Built by Northridge Homes, a builder renowned for exceptional craftsmanship and thoughtful customization, The Extended Alcove showcases quality in every detail.Located in the charming Town of Meaford, this home offers more than just a residence it's your gateway to a vibrant community on the shores of Georgian Bay. With stunning natural beauty, year-round events, a thriving arts scene, and a welcoming small-town spirit, Meaford is the perfect place to put down roots. Pair Northridge Homes quality with Meaford's charm, and you have the ideal place to call home (id:63008)
53 Ontario Road
Welland, Ontario
Step into a brand-new, stylish one-bedroom suite in the heart of the thriving Niagara region, perfectly suited for the modern renter who wants convenience, comfort and a vibrant locale. Nestled at 53 Ontario Road, Welland, this newly constructed building offers open-concept living space – generous for a one-bedroom and thoughtfully arranged for everyday ease and enjoyment. Inside, you’ll find brand new stainless-steel appliances including fridge, stove, dishwasher, and built-in microwave that make cooking and entertaining a breeze. The bright, modern finishes pair beautifully with an efficient floor plan that allows for both restful sleeping quarters and a welcoming living/dining zone. Residents benefit from onsite coin-laundry — no need to schlepp across town — and parking available for just $35/month for those who drive. Ideal for a professional, couple or downsizer seeking a turnkey rental with modern amenities, vibrant community access and the flexibility of optional parking — this unit invites you to step in, settle in, and thrive in one of Niagara’s most accessible rental opportunities. (id:63008)
53 Ontario Road Unit# 203
Welland, Ontario
Step into a brand-new, stylish one-bedroom suite in the heart of the thriving Niagara region, perfectly suited for the modern renter who wants convenience, comfort and a vibrant locale. Nestled at 53 Ontario Road, Welland, this newly constructed building offers open-concept living space – generous for a one-bedroom and thoughtfully arranged for everyday ease and enjoyment. Inside, you’ll find brand new stainless-steel appliances including fridge, stove, dishwasher, and built-in microwave that make cooking and entertaining a breeze. The bright, modern finishes pair beautifully with an efficient floor plan that allows for both restful sleeping quarters and a welcoming living/dining zone. Residents benefit from onsite coin-laundry — no need to schlepp across town — and parking available for just $35/month for those who drive. Located in Welland, you’re just minutes from scenic trails and waterways along the famed Welland Canal recreational corridor. Ideal for a professional, couple or downsizer seeking a turnkey rental with modern amenities, vibrant community access and the flexibility of optional parking — this unit invites you to step in, settle in, and thrive in one of Niagara’s most accessible rental opportunities. (id:63008)
28 Bacall Crescent
Hamilton, Ontario
Welcome to this charming detached two-story home, ideally situated on a generous corner lot with no rear neighbors, offering both privacy and potential. The property features parking for up to four vehicles on the driveway and a newer shed for added storage. Inside, you'll find a spacious living room that invites comfort and gatherings, and a kitchen complete with a formal eat-in area—perfect for family meals or entertaining. Freshly painted throughout, the home is bright and ready for your personal touches. Upstairs, there are four generous-sized bedrooms complemented by a full bathroom, providing ample space for the whole family. The finished lower level includes a half bathroom and offers tremendous potential for renovations to create a cozy recreational space. With its solid structure and good bones, this home has been lovingly maintained by its original owner and presents a fantastic opportunity for someone looking to add modern upgrades while enjoying a sought-after Hamilton Mountain location. (id:63008)
61 Soho Street Unit# 13
Stoney Creek, Ontario
Welcome to 61 Soho Street—a stunning, 1602 sq ft freehold end-unit townhome built by Losani Homes in 2023, nestled in the sought-after Central Park community. This beautifully designed home offers an open-concept main floor featuring a spacious living and dining area, perfect for both everyday living and entertaining. The modern kitchen boasts stainless steel appliances, quartz countertops, and sleek, durable flooring that adds style and easy maintenance.The bright and airy great room offers large windows and a patio door to enjoy serene sunset views. Upstairs, you’ll find 3 generously sized bedrooms, 2.5 bathrooms, and the convenience of second-floor laundry. This location is a commuter’s dream with quick access to highways and public transit. You’ll also enjoy close proximity to shopping centers, schools, parks, a movie theatre, and a recreation centre. Move-in ready and filled with modern touches—this home has everything you’re looking for! (id:63008)
1703 Lower Side N/a Road
Port Rowan, Ontario
Approximately 97 acres of vacant, tillable farmland featuring sandy/silty clay loam soil (Kelvin soil type). This large, flat field offers an excellent opportunity to expand your land base. The west side (44 acres) was systematically tiled on 40-foot centers in 2022-tile maps are available. The eastern portion of the property has random tiling. The farm has been managed in a corn-soybean-wheat rotation, with portions being occasionally planted to alfalfa. The west boundary is clearly marked by white stakes (front and back). The east boundary follows an unopened road allowance that runs diagonally across the field-please refer to aerial images and/or survey for details. A Metalore gas well is located in the southwest corner of the forested section at the rear of the property and is currently being restarted. Once operational, annual royalties will be paid to the owner. (id:63008)
4274 Sixth Avenue
Niagara Falls, Ontario
Welcome to this beautifully designed 1,742 sq. ft. detached home, ideally located on a quiet, family-friendly cul-de-sac. Situated on a good-sized corner lot with no side neighbours on the one side, this custom-built 2019 home offers both privacy and charm in a great location. The open-concept main floor features a spacious living area that flows seamlessly into a separate dining space—perfect for family gatherings and entertaining. The eat-in kitchen is a standout, showcasing stainless steel appliances, ample cupboard and counter space, and a large island with breakfast bar. Step outside through the sliding doors to a covered back deck, where you can enjoy outdoor dining or simply relax while overlooking the large backyard complete with a cozy firepit. Upstairs, you’ll find three generous bedrooms, including a primary suite with a walk-in closet and 3-piece ensuite featuring a walk-in shower. The additional 4-piece main bathroom and convenient bedroom-level laundry add comfort and practicality. The full basement provides endless potential for future living space or storage. Additional highlights include a 2-car garage and double driveway offering plenty of parking. Located close to schools, parks, and all major amenities, this home is just a short drive to Clifton Hill, The Falls, and easy highway access—making it an ideal blend of comfort, convenience, and modern living. Move-in ready and perfectly situated—this is the home you’ve been waiting for! (id:63008)
Lower Unit - 5 Hallen Drive
Penetanguishene, Ontario
Bright, spacious 2-bedroom basement apartment with private entrance and 8' ceilings. Features a large open living area, updated kitchen with newer appliances, and a huge walk-in closet in the primary bedroom. Includes shared laundry, garage access, two parking spaces, and use of a covered gazebo. Landlord seeks a quiet, reliable tenant. Available December 1st. (id:63008)
39 Mill Street
Kitchener, Ontario
LIVE VIVIDLY AT VIVA – THE BRIGHTEST ADDITION TO DOWNTOWN KITCHENER. Welcome to Viva, a vibrant new community on Mill Street near downtown Kitchener, where life effortlessly blends nature, neighbourhood, and nightlife. Step outside your door and onto the Iron Horse Trail — walk, run, or bike with seamless connections to parks, open green spaces, on and off-road cycling routes, the iON LRT system, and downtown Kitchener. Victoria Park is just steps away, offering scenic surroundings, play and exercise equipment, a splash pad, and winter skating. Nestled in a professionally landscaped setting, these modern stacked townhomes showcase stylish finishes and contemporary layouts. This Hibiscus interior model features an open-concept main floor, perfect for entertaining, with a kitchen that includes a breakfast bar, quartz countertops, stainless steel appliances, and luxury vinyl plank and ceramic flooring throughout. Offering 1,174 sq. ft. of bright, thoughtfully designed living space, the home includes 2 bedrooms, 1.5 bathrooms, and a covered porch — ideal for relaxed living in the heart of Kitchener. Enjoy a lifestyle that strikes the perfect balance — grab your morning latte Uptown, run errands with ease, or unwind with yoga in the park. At Viva, you’ll thrive in a location that’s close to everything, while surrounded by the calm of a mature neighbourhood. Heat, hydro, water, and hot water heater are to be paid by the tenant(s). Good credit is required, and a full application must be submitted. AVAILABLE November 5th. Please note the images are from the model unit - a garage is included & this is an interior unit. (id:63008)
1220 Lambeth Road
Oakville, Ontario
Live and love life with the kids in this meticulous 3+1-bed, 3-full bath home, nestled on a quiet street in the highly sought-after, family-friendly Falgarwood community. Fully renovated (2021/2022), top to bottom, this move-in ready residence showcases true pride of ownership and timeless appeal. Step inside to a freshly painted main level featuring modern, neutral decor and a beautifully updated kitchen with quartz countertops and backsplash, SS appliances, sleek hardware, pot lighting and an extra large island with built-in cabinetry — the perfect space for entertaining and everyday living. Enjoy formal dining for family gatherings made easy in the extra spacious dining room. The o/concept family room is bathed in natural light from large bay windows with custom made privacy blinds, offering the ideal setting for family time or quiet evenings in. The primary bedroom with vaulted ceilings, fireplace, scenic views, walls of built in closets, and a custom designed 3pc ensuite is the ultimate sanctuary. Two additional generously sized bedrooms and an additional 4pc renovated bath make family living effortless. The LL features an extra bedroom or office space with oversized windows and extra storage. The rec room offers additional living space with inside access to the garage. Outside, your private backyard oasis awaits. Enjoy a fully fenced landscaped private yard complete with a composite deck — ideal for summer entertaining or peaceful morning coffee. Don't miss this rare opportunity to own a lovingly cared-for fully renovated home in one of Oakville's most desirable neighbourhoods. (id:63008)
5100 South Service Road Unit# 22
Burlington, Ontario
Prime Burlington location just off the QEW with excellent visibility and access. This versatile commercial/industrial condo offers approximately 2,159 sq. ft. of bright, open space—ideal for showroom, light industrial, office, or storage use. Unit features a clean interior with high ceilings, a grade-level loading door, and a private office area. Modified Gross Lease — tenant responsible only for utilities (approx. $175 per month). Landlord covers property taxes, building insurance, condo fees, snow removal, and exterior maintenance. Well-managed complex surrounded by professional businesses. No automotive use permitted. Flexible occupancy. (id:63008)
37 Delena Avenue S
Hamilton, Ontario
Bright and spacious 2-story home built in 2023 featuring 3 generous bedrooms and 2.5 bathrooms. Each bedroom includes its own walk-in closet, providing ample storage space. The open and airy layout offers plenty of natural light throughout. The basement features a separate entrance, oversized windows, and a rough-in for a future bathroom- ideal for an in-law suite or additional living space. Conveniently located close to highways, shopping, and all amenities. (id:63008)
32 Huron Street N
Huron-Kinloss, Ontario
Prime development land in growing village of Ripley. 22.24 Acres with draft site plan approval for 110 single family homes. (id:63008)
238 Bennett Street W
Goderich, Ontario
Desirable West end executive home within 5 min walking distance to all schools and a 50 m walk to beach access. A breathtaking residence that embodies modern elegance & sophisticated living. This property has undergone an extensive top-to-bottom renovation, leaving no stone unturned in its quest for perfection, with 6 spacious bedrooms and 4 meticulously designed bathrooms, including a Jack & Jill primary ensuite. This home provides ample space for both relaxation & entertaining. The heart of the home is a stunning chef's kitchen that invites culinary creativity, complete with a 10-foot quartz waterfall island, with double sided cabinets and a thoughtfully designed pantry with built-ins ensuring that everything you need is tucked away. The open-concept main floor features seamless transitions between the dining & living areas with11-foot ceilings, ideal for gatherings with family & friends. Flooring throughout is wide plank engineered oak hardwood, enhancing the home's luxurious feel. One of the bedrooms is currently utilized as a dedicated office space offering tranquility & focus. The fully finished basement boasts 8ft high ceilings, with custom built-ins for TV & toy storage providing extra room for leisure and entertainment. A private sound proofed guest suite completes the lower-level experience. Curb appeal is nothing short of stunning with an impressive 8-foot front door welcoming you to this exquisite property with beautifully landscaped grounds and the convenience of a two-car garage. Step outside to discover a large deck featuring a private gazebo & a Beachcomber 7-seater hot tub, with multi-tiered seating perfect for entertaining and enjoying peaceful evenings. This residence is designed for both grandeur & comfort - experience luxury living at its finest! (id:63008)
506 - 1455 2nd Avenue W
Owen Sound, Ontario
Welcome to Harbour House, a sought-after condominium community perfectly positioned along Owen Sound's beautiful harbour. This bright and spacious 3-bedroom suite offers stunning bay views and comfortable single-level living with elevator access for ease and convenience.The open-concept design creates a welcoming flow between the kitchen, dining, and living areas - ideal for relaxing or entertaining with a view. Enjoy peace of mind with secure entry, private parking, and the simplicity of maintenance-free living just minutes from downtown shops, cafés, and the waterfront trail. Ready for your next chapter? Viewings available by appointment. (id:63008)
50 Riverside Drive
Dysart Et Al, Ontario
Charming In-Town Riverside Retreat in Haliburton Village - Discover this unique in-town point lot offering over 150 feet of serene frontage on the Drag River. With over 1,000 sq. ft. of living space, this 1-bedroom + den, 1-bathroom home combines the peaceful beauty of nature with the convenience of in-town living. Enjoy a picturesque setting surrounded by mature trees, gentle river views, and frequent visits from local wildlife, all within a 5-minute walk to Haliburton's shops, restaurants, parks, and amenities. The main level features an inviting open-concept living and dining area with beamed ceilings, a cozy wood-burning fireplace, and large windows overlooking the river. A bright sunroom and deck extend your living space outdoors, perfect for relaxing or entertaining by the water. The galley kitchen includes main-floor laundry and access to a cozy sitting room or mudroom. The spacious primary bedroom offers double closets and large windows framing scenic views of the property. A flexible den provides the perfect space for a guest room or home office. The lower level includes a tidy basement with a spacious storage area, workshop, and utility room - with potential to add to your living space. A large shed on the property offers additional storage or potential studio space. Recent updates include fresh paint throughout, updated lighting in the lower level, and a new propane forced-air furnace to be installed in early November. This charming property is an ideal opportunity for those looking to downsize, retire to the Highlands, or enter the market with a move-in-ready home in a beautiful riverside setting. Book your private tour today and experience in-town living with a touch of country tranquility. (id:63008)
16 Garrow Drive
Hamilton, Ontario
LEGAL DUPLEX! You've just stumbled upon your newest income property and it's a beauty! This well maintained home has it all. Two separate, income producing units with their own hydro meters and insuite laundry. The main floor boasts three bright bedrooms and one full bathroom. The lower unit has two generously sized bedrooms and one full bathroom. Conveniently located seconds from highway access and minutes to schools, including Mohawk College. Walking distance to the local parks and the Garth Reservoir. Close to all major amenities, while being tucked into a quiet neighbourhood. Both units contain wonderful tenants. Start collecting those rent cheques! Call us today. Don't wait on this one. (id:63008)
4 Woodside Court
Wasaga Beach, Ontario
Welcome to this custom-built 5 bedroom, 2 bath home nestled on a quiet cul-de-sac, offering both privacy and charm with fantastic curb appeal. Featuring a unique open concept layout, the main level includes three spacious bedrooms and a large main bath with semi-ensuite access. The bright and airy living space flows seamlessly to a generous deck and nicely sized backyard perfect for entertaining or relaxing. Downstairs, you'll find two additional bedrooms with proper egress but not closets and a second full bath, ideal for guests or a growing family. An oversized single garage with inside entry adds convenience and functionality. Conveniently located close to shopping, restaurants, and the beach, this home combines style, comfort, and a prime location. (id:63008)
152 Beck Street
Wasaga Beach, Ontario
Welcome to 152 Beck Street in Wasaga Beach. Opportunity awaits and offers the perfect opportunity for investors, builders, or anyone ready to roll up their sleeves and create something special. Offering a 2 bedroom, 1 bathroom, one-story home on a nice sized lot. This property is located on the East side of Wasaga Beach and close to amenities and bus route. Being sold as-is. (id:63008)
768 Bay Street
Midland, Ontario
WELCOME TO 768 BAY STREET - YOU WILL LOVE THIS WEST END MIDLAND UPDATED CHARMER FEATURING AN IN LAW SUITE WITH SEPARATE ENTRANCE/COURTYARD, 2 DRIVEWAYS, MODERN UPDATES THROUGHOUT & SET ON A LARGE IN-TOWN LOT WITH AN UNBEATABLE LOCATION! This beautifully renovated top to bottom home is a true standout, offering a rare blend of thoughtful design, quality finishes and privacy. Recent upgrades, include a new furnace (2024), Central Air (2023), pool deck railings with sun screening (2023), and a covered deck addition (2023). The main floor features a beautifully remodeled kitchen and dining space, 2 Bedrooms and a gorgeous 3 piece bath. The basement contains a 4 piece bath with laundry. Additionally the basement contains an in-law suite with a separate entrance. In this suite, you'll find an additional 3 piece bath and 2 Bedrooms along with an open concept kitchen and living room. Delivering exceptional curb appeal -the lot itself is a true standout: 100 feet wide, fully fenced, private, separate courtyard, lush perennial gardens, massive deck leading into the above ground pool, multiple patios and sitting areas and a newly built bunkie/hangout space it's own covered deck space - truly a one of a kind find in town. There's plenty of parking with a deep driveway for 6+ vehicles as well as a second driveway for parking and an oversized insulated garage with inside entry to top it off. Located in Midlands west end, this beautiful home offers everything your family needs to live, entertain, and relax- Just minutes from schools, trails, parks, shopping, the waterfront, and all of Midland's amenities, this home offers unbeatable value in a sought-after location with flexible closing. Come see it for yourself! (id:63008)
220 Hungerford Road
Cambridge, Ontario
Beautifully maintained family home in the heart of Hespeler! This bright and inviting residence offers an open-concept layout with a thoughtfully designed kitchen, perfect for both everyday living and entertaining guests. The main level features two comfortable bedrooms, while the finished basement provides a generous family recreation area and the option to add a third bedroom or home office, giving you plenty of flexibility to suit your needs. Step outside and discover a triple-wide concrete driveway offering ample parking, along with a fully landscaped backyard designed for comfort and enjoyment. The outdoor space includes a BBQ and dining area, a covered TV lounge, and a tranquil garden setting—ideal for hosting gatherings or unwinding after a long day. Perfectly situated close to top-rated schools, beautiful parks, shopping, restaurants, and all the charm of Hespeler Village, this home blends convenience with community. Shows true pride of ownership throughout — a must-see property that’s ready to welcome its next family! (id:63008)
1703 Lower Side N/a Road
Port Rowan, Ontario
Approximately 97 acres of vacant, tillable farmland featuring sandy/silty clay loam soil (Kelvin soil type). This large, flat field offers an excellent opportunity to expand your land base. The west side (44 acres) was systematically tiled on 40-foot centers in 2022—tile maps are available. The eastern portion of the property has random tiling. The farm has been managed in a corn–soybean–wheat rotation, with portions being occasionally planted to alfalfa. The west boundary is clearly marked by white stakes (front and back). The east boundary follows an unopened road allowance that runs diagonally across the field—please refer to aerial images and/or survey for details. A Metalore gas well is located in the southwest corner of the forested section at the rear of the property and is currently being restarted. Once operational, annual royalties will be paid to the owner. (id:63008)
5946 Wellington Rd 86
West Montrose, Ontario
Country estate on 4.74 acres W/spring-fed pond, rolling green views & privacy—yet still within easy reach of Elmira, KW & Guelph! Long dbl-wide driveway leads to expansive bungalow W/over 4000sqft of finished living space paired W/exceptional outbuildings: 23' X 69' workshop W/14' ceilings, carport & 3-car heated garage—ready for hobbyists, entrepreneurs or storage. Entertain in formal dining room framed by large windows & hardwood where views of tranquil pond create an idyllic backdrop. Kitchen has granite counters, built-in S/S appliances & pantry cupboards. Centre island connects the space to dinette W/wall of windows flooding space W/natural light. From here walk out to covered deck—perfect for morning coffee & casual meals. Living room is anchored by marble fireplace offering cozy retreat W/views over the pool & treed backdrop. Tucked away in its own private wing, the primary suite is a sanctuary behind grand dbl doors. It offers W/I closet & 5pc ensuite, glass W/I shower, soaker tub & dual granite vanity with B/I makeup station. There is a 2nd bdrm, 4pc bath & laundry room W/ample cabinetry & counter space. Finished W/U bsmt offers 2 add'l bdrms, family room W/pot lighting, cold storage W/prep sink & 4pc bath W/soaker tub & dual vanity. Ideal space for extended family, teens or rental potential W/sep entrance. Outside host BBQs by the pool, unwind on large deck or gather around the firepit. Kids will love whimsical treehouse & open green space to run & explore. Collect fresh eggs from your own chicken coop. And whether it’s quiet reflection by spring-fed pond in summer or skating across it come winter—this property offers yr-round moments of peace & play. Whether you’re seeking privacy, space for multi-generational living or live the peaceful life you’ve imagined, this estate is a once-in-a-lifetime opportunity to embrace a lifestyle where comfort, nature & flexibility come together! Just mins from amenities, it’s rural living at its finest without compromise! (id:63008)
5020 Corporate Drive Unit# 409
Burlington, Ontario
Rare Top-Floor Penthouse at Vibe Condos. Experience elevated living in this exceptional one-bedroom plus den penthouse suite featuring soaring 10-foot ceilings and a bright, open concept layout. The modern kitchen offers a breakfast bar overlooking the sun-drenched living area, which opens to a private balcony perfect for morning coffee or evening relaxation. Situated just off Appleby Line, this sought-after location provides easy access to the GO Station, major highways, shops, and restaurants, all within walking distance. Residents enjoy access to premium amenities, including a fitness centre, rooftop terrace, and BBQ area. One underground parking space and storage locker are included with the lease. (id:63008)
26 Hasler Crescent
Guelph, Ontario
Welcome to 26 Hasler Crescent, a beautifully maintained freehold townhome for lease in Guelph's sought-after south end. Surrounded by parks, trails, shops, and amenities-and within walking distance to a great elementary school-this location offers unbeatable convenience and community.This bright and spacious 3-bedroom, 3-bathroom rental home has been thoughtfully updated and offers a versatile layout designed for comfort and functionality. The open-concept main floor is ideal for both everyday living and entertaining, with large windows and sliding doors that fill the space with natural light. There's also potential for a future upper-level deck, extending your living space outdoors.Upstairs, you'll find generous bedrooms, including a relaxing primary suite with its own ensuite bathroom. Modern finishes throughout create a warm, welcoming atmosphere. The rare walk-out basement is bright and open, featuring a rough-in for an additional bathroom-perfect for extra living space, a play area, or a home office setup.Offering the perfect blend of comfort, location, and lifestyle, 26 Hasler Crescent is an exceptional rental opportunity in one of Guelph's most desirable neighbourhoods. (id:63008)
443 Park St W
West Grey, Ontario
Discover the best of small-town living at 443 Park Street West in Durham. Nestled in the heart of West Grey, this brand-new townhome blends comfort, convenience, and community in one inviting package. Enjoy true main-level living with two bedrooms, a full bath, laundry, and open-concept kitchen, dining, and living areas - all thoughtfully designed for everyday ease. Step out to the covered front porch to chat with neighbours, or unwind on the private back porch overlooking your yard. The paved driveway and attached garage add year-round convenience.When guests arrive, the fully finished lower level is ready to impress - complete with a spacious rec room, third bedroom, second full bath, and plenty of storage space. Whether you're looking to enter the market as a first-time buyer, or downsize and spend less time maintaining your home and more time enjoying the things you love, this is it. Priced at $509,000, this turnkey bungalow-style home offers modern comfort in a community where neighbours become friends. Make your move - book your private showing today and see why life in Durham feels just right. (id:63008)
1046 Lutterworth Pines Road
Minden Hills, Ontario
Located a short distance to Minden on a year round municipal road and an oversized lot in Lutterworth Pines, this corner property backs on a forest. Serviced by a municipal water system this home has two bedrooms, a living room, kitchen, dining room and bathroom on the main floor. The 800 sq. ft. partially finished basement has potential for an in-law suite or an apartment. A workshop/storage building is an added bonus to this modular home. The property is being sold "as is/where is" with no representations or warranties. (id:63008)
2905 South Grimsby Road 6
Smithville, Ontario
Well cared for fully finished 3 bedroom, 2.5 bath bungalow with two fireplaces (gas & wood stove) situated on fenced 2.24 acre property. Large driveway with ample parking for approximately 10 cars. House is set back a good distance from road & contains two separate entrances (from side of house & from inside garage) to lower level allowing for potential future in-law set up capability. Crown moulding & hardwood flooring is featured throughout the living room, hallway & all bedrooms. Eat-in kitchen showcases oak kitchen cabinets, ceramic backsplash, breakfast bar island, built-in oak desk plus built-in oak hutch/buffet combo, hardwood flooring & patio door to deck & rear yard. Corner gas fireplace with lovely oak surround in living room. Generous sized primary bedroom with walk-in closet & 4 piece ensuite with separate shower & jetted tub. Convenient main floor laundry room provides access to lower level & covered patio & side yard. Lower level offers additional living space with an oversized rec room with laminate flooring & a WETT certified wood stove, den with built-in shelving & a cozy game room plus utility & storage rooms. Newer furnace & central air (2019). Country living with close proximity to main road. Several nearby amenities. Only about a 20 minute drive to Upper Centennial Parkway in Stoney Creek via Highway 20. (id:63008)
9 Slater Court
Waterdown, Ontario
Welcome to this beautifully updated three-bedroom semi-detached home in West Waterdown, perfectly located near the Bruce Trail, parks, schools, shops, and great local restaurants. Freshly painted in neutral designer tones, this home shines with a long list of thoughtful updates. The main floor features new luxury vinyl flooring (2025), offering a warm and inviting feel through the bright living and dining areas and the refreshed kitchen with new refrigerator (2025). Upstairs, you’ll find three comfortable bedrooms, including a spacious primary retreat with an updated ensuite and generous closet space. The primary and one other bedroom feature brand-new luxury vinyl flooring, while the third—set over the garage—has new carpeting (2025), ideal as a bedroom, office, or guest space. All bathrooms were updated in 2024, giving the home a modern touch throughout. Other major updates include the furnace and A/C (2021), roof (2015), front and garage doors (2020), and fence (2022). The unfinished basement provides excellent storage or future finishing potential. Outside, enjoy a private fenced yard—perfect for relaxing or entertaining. With scenic trails, great schools, and everyday conveniences just minutes away, this move-in-ready home offers exceptional value in one of Waterdown’s most desirable neighbourhoods! Don’t be TOO LATE*! *REG TM. RSA. (id:63008)
111 Chalmers Street S
Cambridge, Ontario
Fully renovated 3 bedroom semi detached home in Galt. This home has been fully renovated top to bottom with brand new kitchen, new flooring, new bathrooms and much more! Conveniently located steps to the school, close to parks, shopping and other amenities. (id:63008)
777 Lynden Road Road
Hamilton, Ontario
Welcome to 777 Lynden Road, Hamilton, a breathtaking 58-acre country estate that perfectly blends modern comfort with rural charm. Nestled in the heart of Lynden, this property offers endless possibilities for families, hobby farmers, or anyone seeking a peaceful retreat just minutes from Ancaster, Brantford, and major highways. The recently renovated farmhouse exudes warmth and character, featuring spacious principal rooms, bright natural light, and a thoughtful balance of modern updates with timeless country style. Set amid rolling fields and mature trees, the land is complemented by three functional outbuildings offering exceptional versatility. The first barn is equipped with hydro and water and features stalls for cattle, making it ideal for livestock or equestrian use. The second barn also includes hydro, providing flexible space for storage, equipment, or workshop potential. A third outbuilding adds even more opportunity for additional storage, hobbies, or agricultural expansion. This property is a rare find, offering 58 acres of open space, privacy, and potential, paired with a move-in-ready farmhouse that allows you to enjoy the beauty of country living from day one. Whether you’re envisioning a working farm, multi-generational family retreat, or a tranquil escape from city life, 777 Lynden Road offers the lifestyle, land, and location to make it all possible. (id:63008)
2502 Postmaster Drive
Oakville, Ontario
Beautiful, bright, and spacious end-unit townhouse in the sought-after Westmount community. Features laminate flooring throughout, neutral décor, and an open-concept kitchen layout perfect for family living. The upper level offers four generous bedrooms, including a primary suite with ample closet space. Enjoy convenient garage access from inside the home. Ideally located near major highways, public transit, top-rated schools, parks, shopping and hospital. (id:63008)
1258 Fisher Avenue
Burlington, Ontario
Located in Burlington’s Clarksdale neighbourhood, this 2-bedroom bungalow offers the perfect blend of convenience and potential. Just minutes from Mountainside Pool, parks, schools, shopping, and major highways, the location is ideal for easy everyday living. Inside, you'll find a gourmet kitchen with stainless steel appliances, hardwood floors throughout, and a full 4-piece bathroom. The spacious living room is filled with natural light thanks to large front-facing windows. There are also two generous-sized bedrooms, one of which features doors leading out to the deck. The partially finished basement features a rec room with a gas fireplace and a laundry area, offering potential for your personal touch. Sitting on a stunning 131 x 181 x 125 park-like lot with mature landscaping, the outdoor space offers endless opportunities for gardening, entertaining, or expansion. With solid bones and room to update and customize, this home is a fantastic opportunity for anyone looking to create their dream space while building long-term value. (id:63008)
617 King Street N
Waterloo, Ontario
VTB possible. Beautiful Banquet Hall approx. 15,500 sf building sitting on Approx. 1.50 acres with 4 halls (no kitchen/restaurant, but space available to add). Banquet Hall fully renovated last year. 75+ parking spaces. Banquet hall rooms renting on daily base and upcoming bookings already reserved. Site an also be looked at as a redevelopment as it’s located in one of the most vibrant nodes of the region. Prime location with very large frontage on the main road and 3 entrances from main road. Large residential unit on second floor with separate entrance (can easily become 3 res units), 5 rooms, 2.5 bathrooms and kitchen with large dinning/lounge area. 1KM from highway 85. Located 500m down the street form Conestoga Mall and surrounded by all major retailers, hotels and big-box stores. VTB available up to 70% with flexible open terms. C5-81 Zoning allows most all retail uses if the current use is not of use to you. Current owner is retiring. (id:63008)

