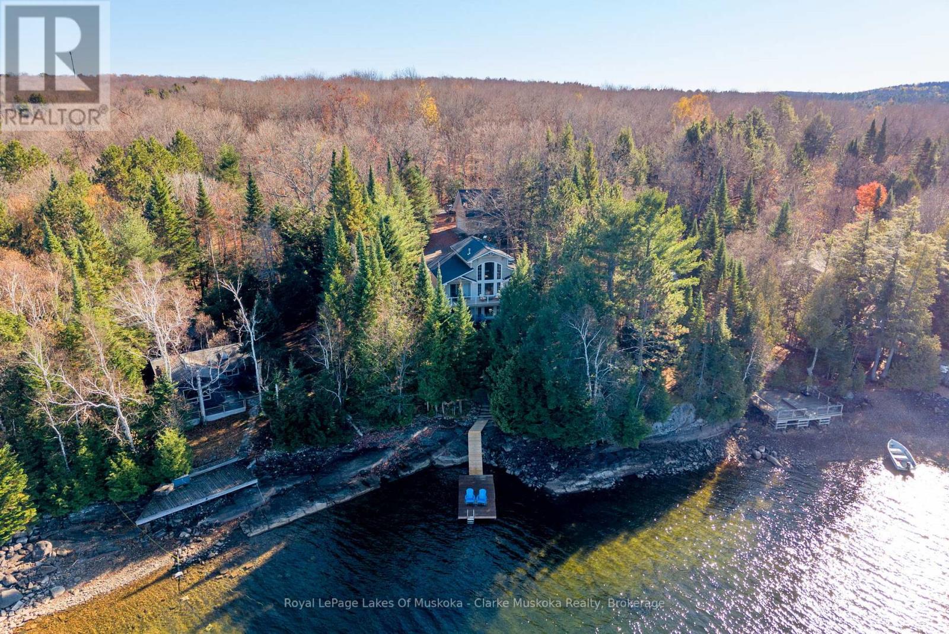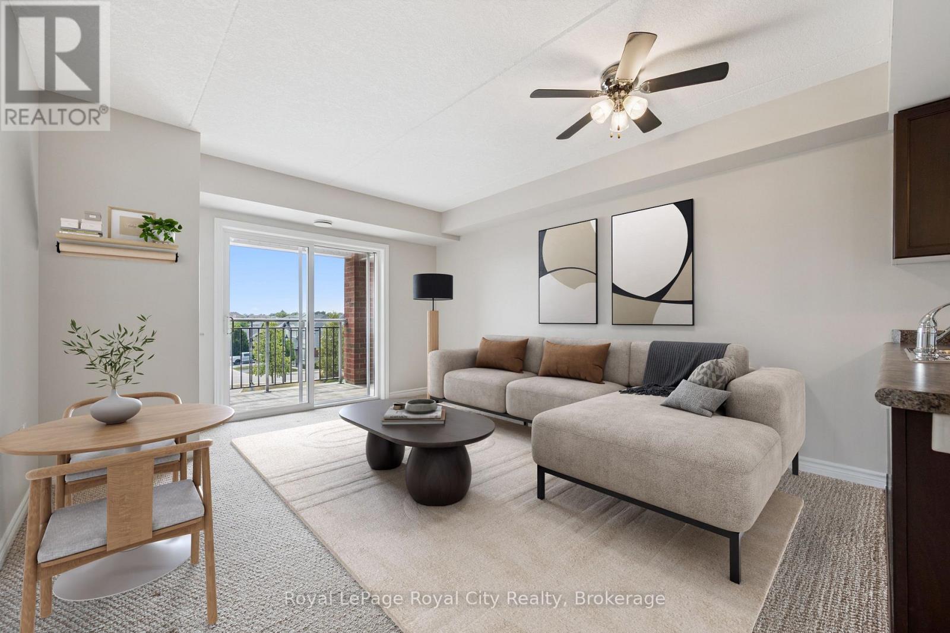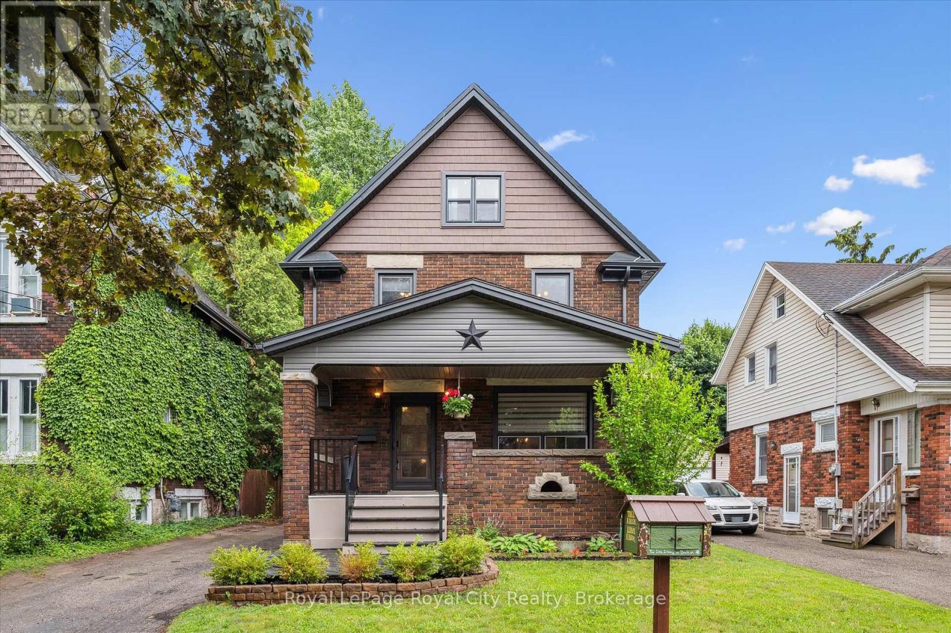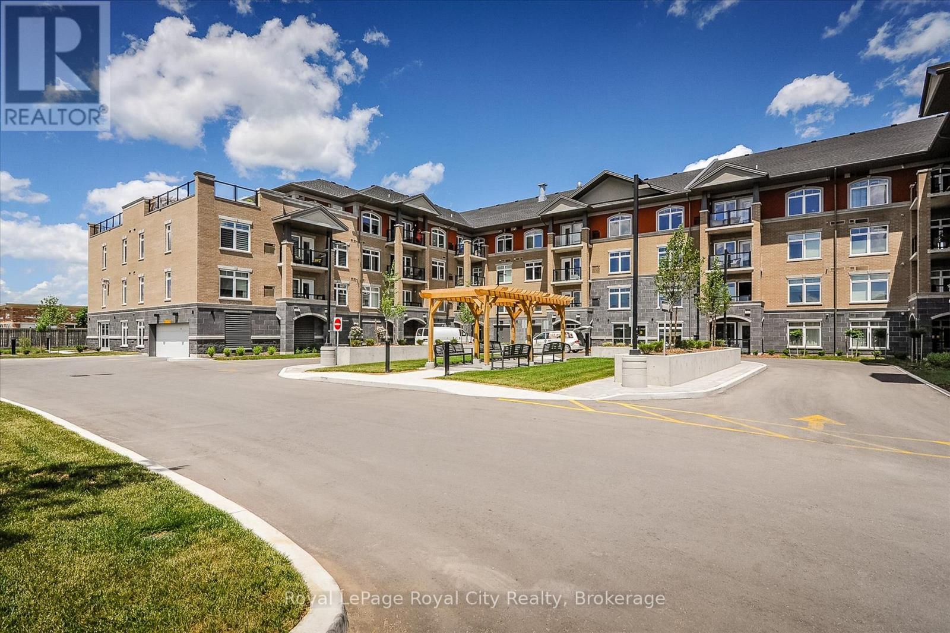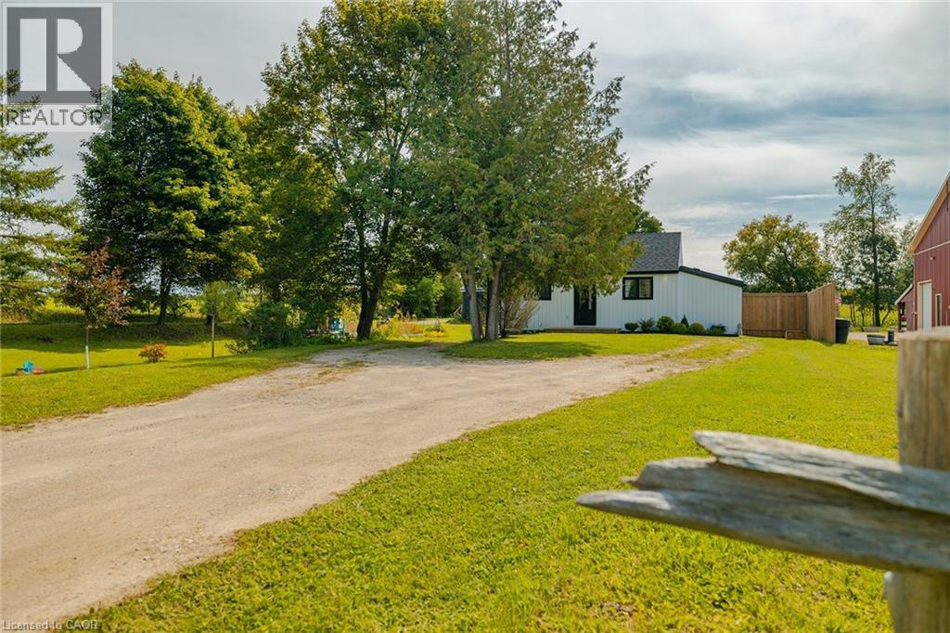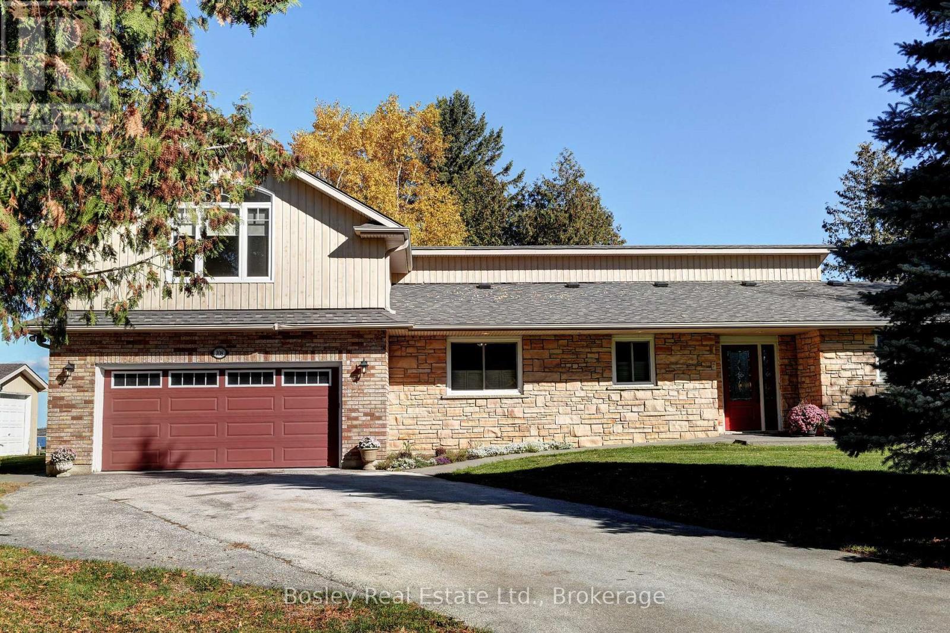52-308 - 1235 Deerhurst Drive
Huntsville, Ontario
Top-Floor condominium located at Deerhurst Resort, Muskoka living at its best! Welcome to your perfect Muskoka retreat or year-round home! This beautifully updated one-bedroom, one-bathroom top-floor condo is located in the heart of the sought-after Deerhurst Resort. With a modern feel and quality finishes throughout, this unit is ideal for a first-time buyer, single professional, or anyone looking for a cozy cottage escape. The open-concept living space features a bright, airy layout with a natural gas fireplace, kitchen, desk, and more. Step outside to your private balcony with new aluminum and glass railings perfect for enjoying your morning coffee or sunsets. This building has recently undergone a full exterior renovation, including new siding, windows, doors, and balconies, offering peace of mind and long-term value. As an owner, you enjoy full access to resort-style amenities including: indoor and outdoor pools, beach, walking and hiking trails, tennis courts, fitness centre, plus discounts at some of the resort amenities and more! The monthly condo fee of $928.01 covers everything, including water, sewer, hydro, natural gas, cable TV, high-speed internet, and use of recreational facilities at the resort. Annual property taxes ($1,650). HST does not apply to the sale, and a quick closing is available. Whether you're looking for a maintenance-free Muskoka getaway or a smart investment, this unit checks all the boxes! Don't miss out schedule your private viewing today! (id:63008)
25 Dirstein Street N
Brockton, Ontario
You don't want to miss this beautifully renovated raised bungalow tucked away on a dead-end street in Elmwood. Consisting of a large kitchen with new appliances included, dining area with patio doors to the rear deck, bright living room, 3 bedrooms & full bath. The basement has rec room with propane fireplace, 2nd full bath with tiled shower, 4th bedroom & mechanical area. There is also a large detached garage with hydro. This home has been updated top to bottom and has new windows, electrical panel, furnace, a/c & roof (approx 2019), all within the last 6 years. Truely a Must See! (id:63008)
6361 16th Line
Minto, Ontario
Welcome to Lake Ballinafad .. Your country escape. A unique setting, offering approx 39.5 acres of getaway space featuring a private lake that covers 19 acres of the property. A serene view to take in while you start your day with a coffee or to sit beside it to enjoy a glass of wine while watching the sun set. You can launch your canoe from the dock and spend an afternoon exploring or fishing. Bird watchers rejoice - so many species are calling this home. Built as a charming cottage, the Panabode bungalow has a kitchen, great room, 3 bedrooms and a 3pc bath. This property is ideal for a weekend or summer retreat for those wanting privacy or used as a year round residence as the previous owners did for over 30 years - loving every season! Maybe you need a space for a home-based business or hobby. The detached shop can give you that! Large roll door and it has its own furnace. Located on a paved road less than 2 hours from Toronto and 70 minutes to Waterloo. You are not far from amenities with Mount Forest only an 11 minute drive away with shopping, restaurants and hospital services. Definitely something different! (id:63008)
1172 Wilkinson Road
Dysart Et Al, Ontario
Welcome to your dream retreat on crystal-clear Kennisis Lake, where modern luxury meets timeless cottage charm. This brand-new, turn-key 3+1 bedroom waterfront cottage offers the perfect blend of comfort, sophistication, and family-friendly design - ready for you to move in and start making memories today. Step inside to discover top-of-the-line finishes, thoughtful craftsmanship, and a bright, open-concept layout filled with panoramic lake views. The kitchen features premium appliances and contemporary countertops, flowing seamlessly into the great room where a wall of windows captures the majestic Canadian Shield shoreline and sparkling waters beyond. The sprawling lakeside deck, complete with sleek glass railings, provides unobstructed views of the lake - the perfect place to relax, entertain, and soak in breathtaking north west-facing sunsets. The walkout basement expands your living space with a cozy family area, 2 bedrooms, 3 piece bath and plenty of room for games and gatherings. The detached garage offers heated floors and a finished loft above, ideal as a recreation space, office, or guest retreat. Outside, your gentle, park-like lawn leads to a ripple-sand shoreline, perfect for swimming, paddling, and lakeside fun. Multiple outdoor sitting areas invite you to enjoy your morning coffee, host summer barbecues, or watch the sunset melt into the horizon Nestled on a year-round accessible road, this property offers the best of both worlds - a peaceful lakeside escape with all the comforts of modern living. Whether you're seeking a four-season home, a luxurious family cottage, or a place to create lifelong memories, this Kennisis Lake masterpiece delivers it all. (id:63008)
313 - 60 Lynnmore Street
Guelph, Ontario
This bright and cheerful 2-bedroom + den condo is the perfect spot to call home or a smart investment if you're looking for something near the University of Guelph! The open-concept kitchen flows right into the living space, so you're never out of the conversation while cooking. Step out onto your private covered balcony great for your morning coffee or a glass of wine in the evening. Need a home office or a separate dining area? The den gives you that extra flexibility. Both bedrooms are a great size with big windows and double closets, and there's even an in-suite laundry room with extra storage. With low condo fees and a location close to schools, parks, transit, and all the south-end amenities, this one checks all the boxes for first-time buyers, parents of U of G students, or investors. Come take a look - you'll love the feel of it! (id:63008)
37 Brock Street
Kitchener, Ontario
Don't be fooled by first impressions, this stunning red brick home offers over 3,200 square feet of beautifully finished living space. Nestled on a stately, tree-lined street just steps from Victoria Park, St. Mary's Hospital, the Iron Horse Trail, and vibrant Downtown Kitchener, the location is as charming as it is convenient. From the moment you arrive, you'll appreciate the long private driveway, welcoming covered front porch, and elegant newer front doors. Inside, the carpet-free main floor features a formal living room, a sunlit dining room, and a fully renovated kitchen designed to impress with abundant cabinetry, stainless steel appliances, a large island, quartz countertops, and a cozy eat-in area. A stylish 2-piece bath and main floor laundry provide added functionality, with direct access to a covered rear deck and fully fenced backyard oasis. Step outside and discover your own private retreat, complete with a recently built bunkie/life accessory building, a versatile space that can become whatever your heart desires: a home office, yoga studio, art space, or guest hideaway. Upstairs, the expansive primary bedroom features wall-to-wall closets and is joined by three additional bedrooms, a separate shower, and a generous 3-piece bathroom with a relaxing jetted tub. The fully finished walk-up attic offers an additional flexible space, ideal as a studio, playroom, or guest suite.The lower level is fully finished and offers even more living potential with a cozy recreation room, a craft room, and an office that could easily serve as an additional bedroom with a walk-in closet. You'll also find a 2-piece rough-in bath, ample storage, and a utility room with a walk-up to the driveway and separate entrance, making it perfect for an in-law suite or potential rental income. Thoughtfully updated and impeccably maintained, this home delivers space, character, and endless versatility in a truly exceptional location. (id:63008)
202 - 106 Bard Boulevard
Guelph, Ontario
Welcome to 106 Bard Blvd, Unit 202, a beautifully maintained 1-bedroom + den condo offering modern comfort in a prime South Guelph location. This bright, open-concept unit features a well-appointed kitchen with stainless steel appliances, a sleek backsplash, breakfast bar, and generous storage, all flowing effortlessly into the dining and living areas filled with natural light.The spacious bedroom includes a large window and cozy carpeting, while the versatile den is perfect for a home office or reading nook. A four-piece bathroom and private balcony for outdoor relaxation complete the suite. Residents enjoy access to fantastic amenities, including a fitness room and party room.Located close to parks, trails, shopping, and transit, this is low-maintenance living at its best! (id:63008)
401250 Grey 4 Road
Hanover, Ontario
Nestled on a generous.35 acre lot, this beautifully updated bungalow blends country-like surroundings with unbeatable convenience. Located on the outskirts yet within walking distance to walmart, restaurants and just a 5 minute drive to more major amenities, it offers the best of both worlds. Inside, a bright and airy layout welcomes you with vaulted ceilings in the living room and a striking floor-to-ceiling tiled gas fireplace as the centerpiece. Neutral tones flow seamlessly throughout, creating a calm and inviting atmosphere. The home features 2 bedrooms and 2 bathrooms, thoughtfully designed with a lovely sense of flow. Step outside to enjoy a large wooden deck, perfect for entertaining, overlooking a fully fenced yard that backs onto a tranquil farmer's field - a rare backdrop offering both privacy and charm. Enjoy ample parking for 8+ cars for all your family, friends, and recreational toys. With stylish updates, modern comfort, and a location that places everything you need within easy reach, this bungalow is an exceptional find for those seeking both serenity and convenience. (id:63008)
108 Bartlett Boulevard
Collingwood, Ontario
SEASONAL LEASE - $30,000 December 1st- March 31st Welcome to your perfect winter retreat in Princeton Shores - a quiet, upscale neighbourhood just minutes from Blue Mountain and the area's top private ski clubs, including Craigleith, Alpine, and The Peaks. This beautiful 2,250 sq. ft. waterfront home offers the ultimate balance of comfort, style, and convenience, located only a short drive to Collingwood and Thornbury. Designed for relaxation and entertaining, the home features two spacious living areas, providing plenty of room for family and guests. With accommodations for up to 10 people, it's ideal for hosting cozy evenings after a day on the slopes or relaxing weekends by the bay. The open and bright interior captures stunning views of Georgian Bay, while the thoughtfully designed floor plan offers easy, main-level living and plenty of natural light throughout. Gather by the fireplace, unwind in the sunroom, or take in the breathtaking sunsets from the expansive outdoor space. Nestled on a quiet cul-de-sac, this exceptional .4-acre property with over 225 feet of shoreline offers privacy, serenity, and some of the best waterfront views in the area - all within minutes of Collingwood and Blue Mountains vibrant dining, shopping, and amenities. Whether you're here for ski season, a family getaway, or a peaceful escape, this luxurious seasonal lease provides the perfect place to create lasting memories on Georgian Bay. (id:63008)
38 Sproule Avenue
Collingwood, Ontario
Welcome to 38 Sproule - a fully legal, turn-key duplex located in one of Collingwood's most desirable and family-friendly neighbourhoods. This thoughtfully designed property offers an ideal investment opportunity with both units currently tenanted, generating immediate rental income from day one.The home features two bright, spacious, and functional units, each offering comfortable layouts suited to modern living. Investors will appreciate the ease of ownership, stable tenancy, and strong market rents in this high-demand area.Situated just steps from elementary and secondary schools, daycares, scenic trails, public transit, and local parks, this location blends convenience with a true sense of community. You're also only minutes from downtown Collingwood, Blue Mountain, shopping, dining, and the beautiful Georgian Bay beaches.Whether you're expanding your portfolio or searching for a stress-free income property, 38 Sproule Drive delivers comfort, stability, and exceptional long-term potential in one of Southern Georgian Bay's fastest-growing markets.Please allow 24 hours' notice for all showings. (id:63008)
5187 White Church Road E
Hamilton, Ontario
Welcome to 5187 White Church Road East in Mount Hope. A beautifully maintained brick bungalow combining country charm with modern comfort. This 3+1 bedroom, 2 full bathroom home sits proudly on a generous 75x200 ft lot, offering plenty of space for a growing family. Step inside to find hardwood floors throughout the main level, a bright and inviting living space, and a well-appointed kitchen featuring granite countertops and stainless steel appliances. The main floor includes three spacious bedrooms and a stunning 5-piece bathroom with quality finishes. Downstairs, the fully finished basement offers incredible versatility, featuring a large bedroom, a full bathroom, UV water filtration system and plumbing roughed in for a potential second kitchen, making it an ideal setup for a future in-law suite or multigenerational living. The newly installed, on-trend flooring adds warmth and style to the lower level. Outside, enjoy your expansive backyard perfect for entertaining or simply relaxing. The 24’x24’ detached garage provides excellent space for car enthusiasts, hobbyists, or tradespeople, while the 14’x16’ shed with a roll-up door offers added storage or workshop potential. The extra-long driveway easily accommodates 8+ vehicles. Located just minutes from Binbrook Conservation Area, Glanbrook Community Centre, local schools, trails, and all Binbrook amenities, this home offers the perfect balance of rural lot size and urban convenience. A solid family home with future potential ready for you to make it your own. *SOME PHOTOS VIRTUALLY STAGED* (id:63008)
60 Whitlaw Way Unit# 2
Paris, Ontario
Welcome to 60 Whitlaw Way — set in one of Paris’ most peaceful and friendly neighborhoods, just minutes from the river, trails, and downtown charm. This beautifully maintained 2-bedroom, 2-bath bungalow offers an easy, open-concept layout that feels spacious and inviting the moment you walk in. The front bedroom makes for an ideal guest room, office, or den, while the private rear bedroom offers quiet retreat with a large double closet. The kitchen is perfectly positioned to overlook the dining and living areas, making hosting or everyday life a breeze. Step out through the patio doors to a generous covered deck—ideal for enjoying coffee in the morning, unwinding at night, or entertaining in any weather. Downstairs, the partially finished basement adds a huge bonus with a 36’ rec room that could easily double as a third bedroom, home gym, or media space. A 3-piece bathroom, workshop area, and plenty of storage make this lower level incredibly flexible. Additional highlights include inside access from the garage, a double-wide driveway, and a low-maintenance lot with mature landscaping. Whether you’re downsizing, starting fresh, or looking for single-level living with room to grow, this home offers it all in a town that’s quickly becoming one of Southern Ontario’s most loved communities. With easy access to Highway 403 and everyday essentials just around the corner, this is comfort, convenience, and smalltown charm—all in one. (id:63008)




