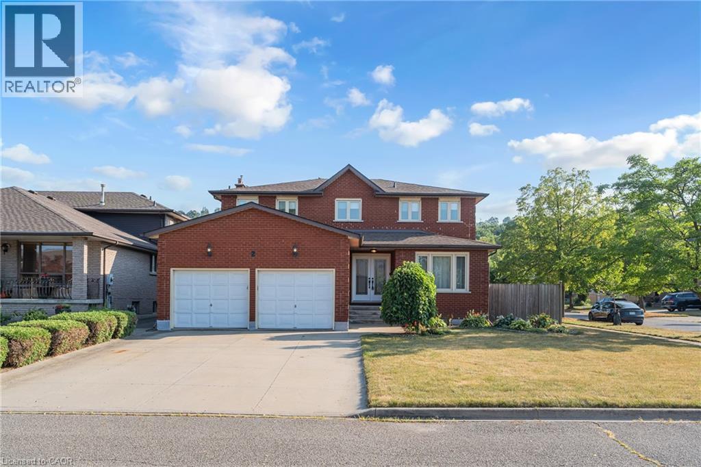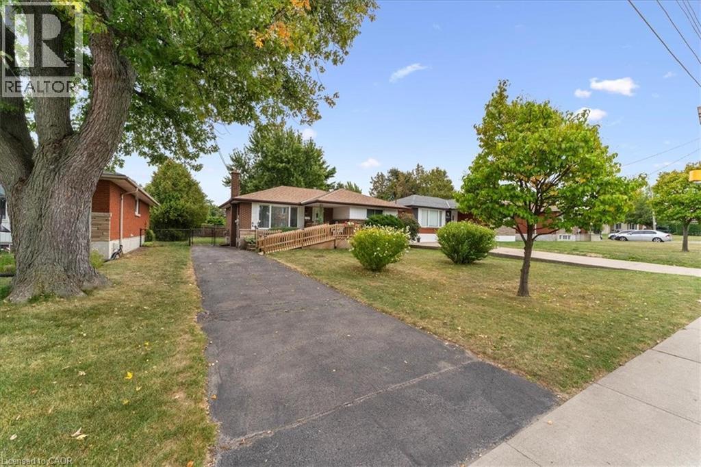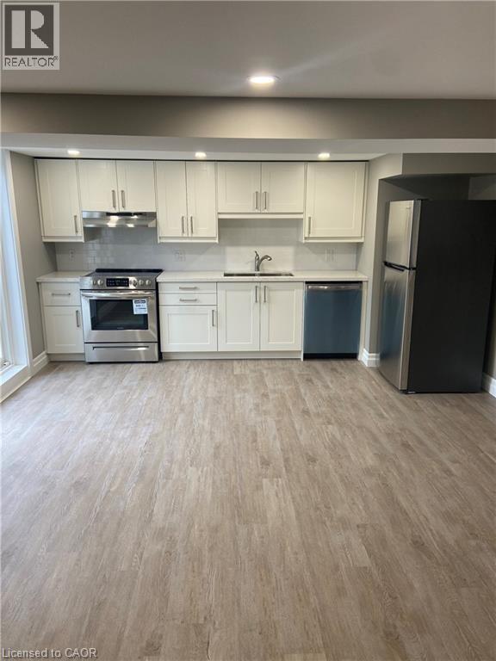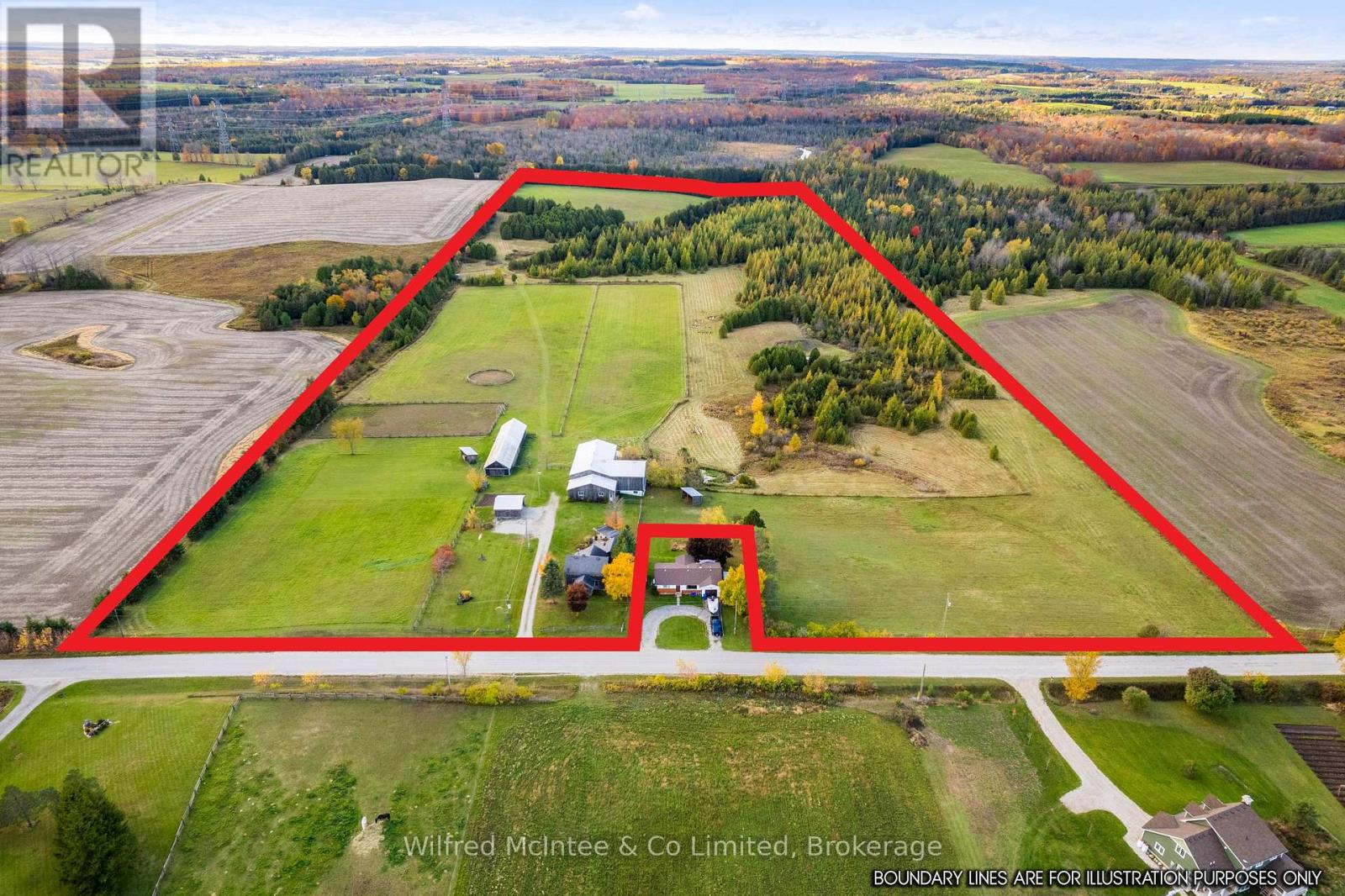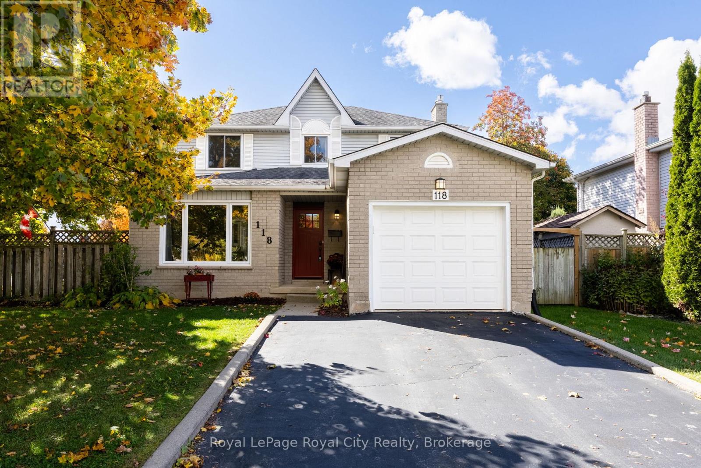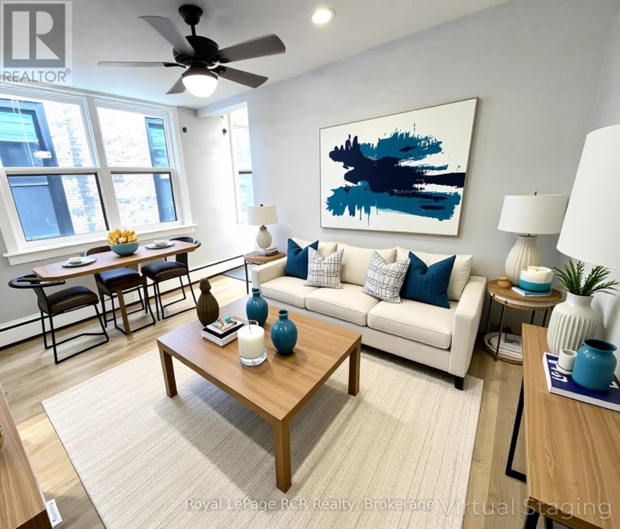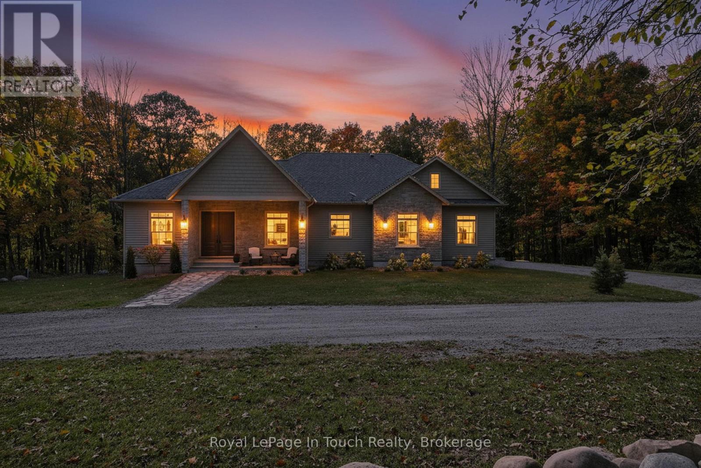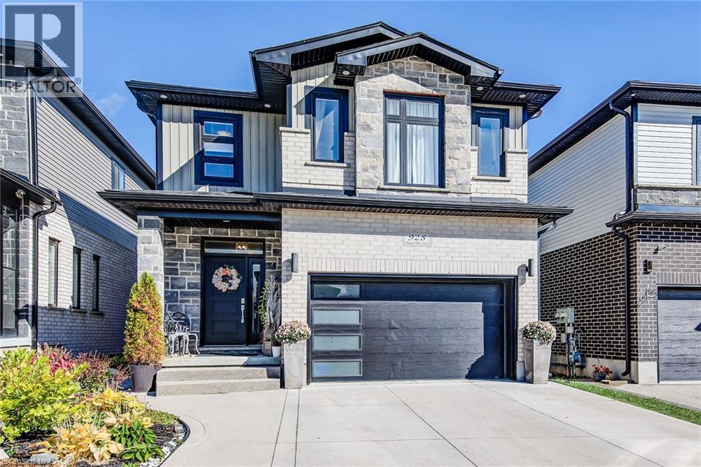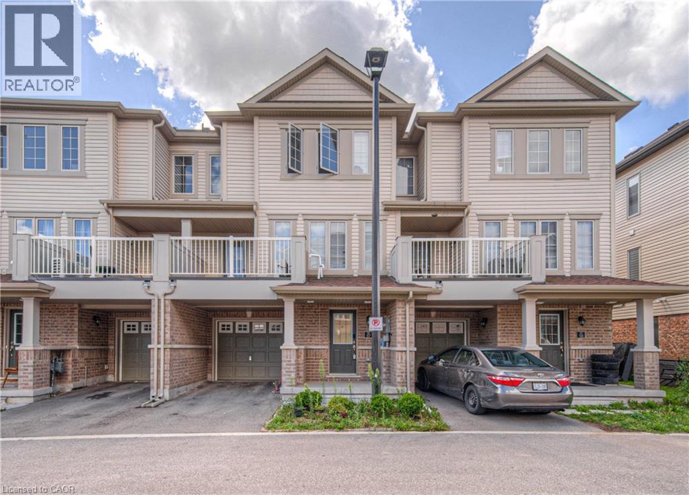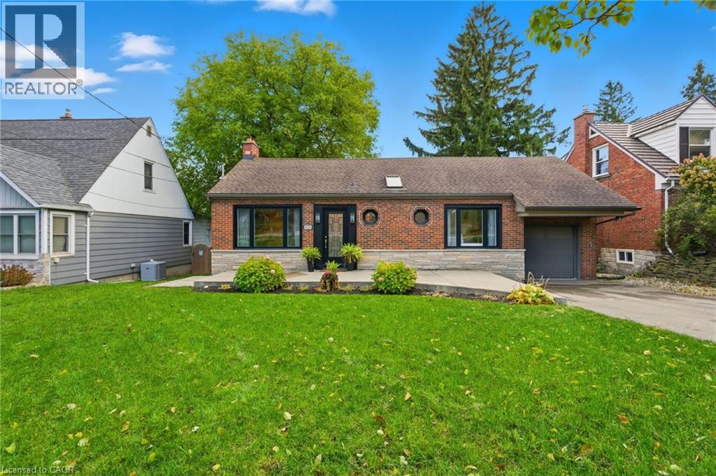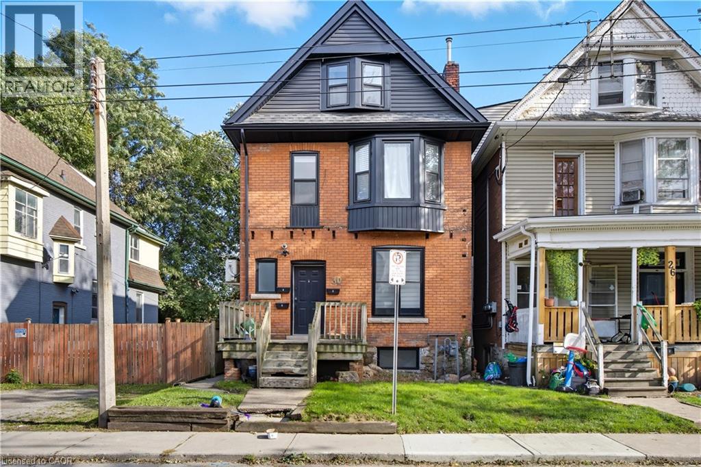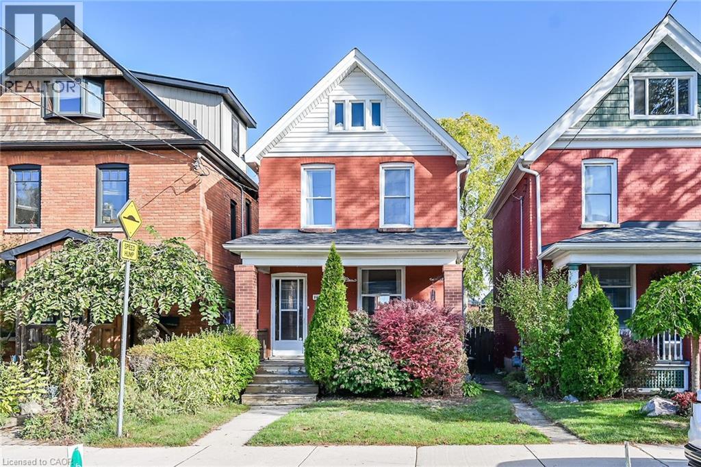2 Vinehill Drive
Stoney Creek, Ontario
Location, Location, Location. Tucked just under the World renowned Niagara Escarpment with its easy access to the Bruce Trail, waterfalls, and nature hikes. This home awaits the next owner for this generously comfortable 2142 sq ft home. offering 4+ bedrooms, 3.5 baths, main floor family room next to beautiful Oak kitchen and dinette area. Old school charm with quiet living room and spacious Dining room too. The home has been lovingly maintained and cared for with timely updates and improvements, including a family friendly back yard with above ground pool, large multi-level decking and patios offering the perfect place to entertain and relax. Having a fully finished lower level with kitchen, bathroom and separate rooms along with a 2nd staircase to the garage. Perfect for grown children or in-law rental potential. This spacious home is a fantastic value and offers everything you are looking for in lower Stoney Creek with the escarpment as its backdrop. Surrounded by gorgeous homes many custom built with forever in mind, this location is sought after and needs to be recognized as the place to be. Don’t delay in coming to see it in person, this home is ready for you today. (id:63008)
507 Upper Paradise Road
Hamilton, Ontario
Welcome to the fantastic West Mountain. Original 1 owner home that has been meticulously maintained and loved. Main floor features 3 bedrooms and 1 bathroom. A separate entrance to the large, high ceiling basement offers a ton of potential. Oversized 150 ft. lot is a rare offering and awaiting your dreams and ideas. (id:63008)
232 Eaglewood Drive Unit# 2
Hamilton, Ontario
Newly renovated bright and airy lower level rental unit. This unit features separate furnace, A/C and water heater so no sharing of a thermostat, as well as separate entrance and driveway parking for one car plus street parking if needed. Tenant pays their own heat and hydro which is separately metered. The unit comes with fridge, stove, dishwasher, washer and dryer. Credit check, employment letter and rental application. No smoking. RSA. Measurements provided by landlord. (id:63008)
233116 Con 2 Wgr
West Grey, Ontario
Your perfect 40 acre horse farm nestled in the peaceful countryside of Varney, West Grey, ON - central to Hwy 6. This turn-key property offers a beautifully renovated 3-bedroom, 1.5-bathroom farmhouse set amidst a lovely, maturely landscaped yard. Enjoy the best of country living with modern comfort and fantastic features for both rider and horse. A well-maintained 10-stall barn provides ample space and is efficiently designed with feed room, tack room, and an additional standing stall. Fenced turnout with shelters with four separate, safely fenced paddocks and 2 paddock shelters. Superb riding fascilities have been established allowing you to hone your skills in the 100ft x 200ft outdoor sand ring and the dedicated 60ft round pen for training and groundwork. Driveshed is 100ft x 24ft. The property features sprawling, scenic pasture and feilds- offering a picturesque backdrop for your riding and farm life. This is an excellent opportunity to own an established, ready-to-use property. (id:63008)
118 Stirling Macgregor Drive
Cambridge, Ontario
Offering a mature location and a large corner lot, stylish updates and a sleek home that is move-in ready - welcome to 118 Stirling MacGregor Dr. in the sought after West Galt neighbourhood of Cambridge! As you enter your eye is drawn to the open concept dining space which overlooks the modern and fully updated kitchen (2020) offering quartz countertops, a breakfast bar and stainless-steel appliances. Enjoy the ambiance of the new gas fireplace (2023) as you make your way to the living room - imagine yourself cozying up as you admire the large backyard from the bay window. The main floor is complete with a functional mud room and powder room. Heading upstairs you are met with 3 large bedrooms and an updated 4-piece bathroom (2020). The fully finished basement ensures there is enough room for the whole family - adding another bedroom and a renovated 3-piece bathroom (2020) creating potential for an in-law suite! The fully fenced backyard is perfect for family get togethers complete with a substantial shed boasting poured cement floor and steel roof (2021). Further upgrades include: new windows and doors (except basement and garage, 2021), furnace (2022), water softener (2021), washer and dryer (2021) & more! Enjoy nearby parks, schools, and quick highway access-your family home awaits at 118 Stirling MacGregor Dr.! (id:63008)
3 - 844 2nd Avenue E
Owen Sound, Ontario
Charming 1-Bedroom Apartment in the Heart of Downtown Owen Sound! This bright and spacious unit combines modern finishes with classic charm, featuring high ceilings, and large windows. The updated kitchen offers stainless steel appliances, perfect for those who love to cook. The bathroom is tastefully renovated with clean, modern finishes and a full bathtub. Additional Features: Prime downtown location, close to shops, restaurants, and amenities. Parking available for an additional monthly fee. Laundromat conveniently located just a short walk away. Freshly painted and move-in ready! Ideal for professionals or couples seeking comfort and convenience in a walkable downtown setting. **See attached Parking & Laundry details. ***Some photos are virtually staged. Unit does not come with furniture. This unit is 1 of 4 units, on the second floor. (id:63008)
62 Tanners Road
Tay, Ontario
Absolute Stunner! Built In 2023, This Gorgeous Estate Home Is Completely Custom Finished From Top-To-Bottom With Luxury Upgrades & WOW Factor Galore. Sitting On A Private, Park-Like 6.7-Acres, Just Steps To Georgian Bay, And Featuring High-End Finishes Throughout, This Flawless 4,864 SF Dream Home Offers Everything You Could Possibly Ask For. Anchoring The Open Concept Main Floor Is A Jaw-Dropping, Professionally Designed, Eat-In Kitchen Boasting Huge Walk-In Pantry, Custom Cabinetry, Massive Island, Quartz Countertops & Premium Appliances. Stunning, Light Filled Dining Room, Just Off The Kitchen, Is The Perfect Place to Pull The Family Together Around The Table. Open Living Room Features Hardwood Floors Throughout, Gas Fireplace, Vaulted Ceilings & Double Walk-Out To Huge Covered Composite Deck, With Built-In Gas Fireplace, Overlooking Your Private Backyard Oasis. Massive Primary Suite Offers Spacious Walk-In Closet, Office Nook, Walk-Out To Deck & An Incredible Spa-Like Ensuite With Custom Double Vanity, Deep Soaker Tub & Separate Glass Shower. Beautifully Finished Main Bath, Two Great-Sized Bedrooms, Main Floor Laundry & Lovely Guest Bath Finish Off The Main Floor Perfectly. Additional 389 SF Finished Loft Provides Additional Living Space For Potential 5th Bedroom, Home Office, Studio, Rec Room, Home Theater Etc. Fully Finished Lower Level Features A Huge Open Family Room With 3rd Gas Fireplace & Walkout To Backyard, Two More Great-Sized Bedrooms, Full Fitness Room, 4th Beautifully Finished Bathroom & Tons Of Storage. Additional Features: Beautiful Double Door Front Entry With Grand Foyer. Full Home 22Kw Generac Generator. Circular Driveway With Plenty Of Parking. Double Car Garage With Inside Entry & Grocery Door Directly To Pantry. Nature Trails Throughout Property. Forced Air Gas Heat. A/C. High Speed Internet. 500M Walk To Georgian Bay Sand Beach. Centrally Located Between Barrie, Orillia & Midland & Only 1.5 Hours To GTA. Still Under Tarian Warranty. Age - 2 (id:63008)
928 Chapel Hill Court
Kitchener, Ontario
This stunning, former Crescent model Home in Doon Crossing is complete top to bottom with luxury finishes. No item has been overlooked when it comes to this beautifully finished, Dundee B model in South Kitchener, complete with a walkout basement with a bedroom and a Kitchen, which makes it perfect for an in-law suite. Nestled amongst a private collection of custom homes, this 2-story home feels extremely lavish and spacious. Upon entry, you walk into a large foyer with ample storage and a 2-piece powder room. Once in the heart of the home, you will find a breathtaking kitchen with custom cabinetry with gold accents - including tall upper cabinets with crown moulding, quartz countertops, a massive island with pendant lighting, pot filler and tasteful backsplash. This kitchen is truly to die for. Adjacent to the kitchen, you will find a bright and open concept living room and a dining room, perfect for hosting friends and family. Rounding out the main floor is a separate office space for those working from home. Moving upstairs, you will find a custom staircase with glass panelling that leads you to the breathtaking master suite. The master suite is separate from the remaining 3 bedrooms on this floor, has two large walk-in closets and an ensuite you will never want to leave; it is complete with a soaker tub, walk-in shower with bench and a double vanity. The second floor has 3 other large bedrooms and another bathroom for the rest of the family. Chapel Hill Court is 7 minutes to the 401, close to shopping and great schools. There are ample walking trails in the area, a golf course and Conestoga College. Every detail in this home is finished with class and quality. Large windows throughout the home on every level for natural light, and a gorgeous glass staircase leading you to the upper level. Landscaped tastefully, fully fenced private backyard with an upper-level deck backing onto a natural environment. This home is a must-see! You will truly be amazed! (id:63008)
755 Linden Drive Unit# 57
Cambridge, Ontario
UPSCALE FREEHOLD TOWNHOME LIVING IN FAMILY-FRIENDLY PRESTON HEIGHTS. Welcome to #57-755 Linden Drive, a stylish and inviting townhome tucked into the highly sought-after Preston Heights community of Cambridge. Designed with modern families in mind. Step inside to a bright, open-concept main floor where the kitchen shines with elegant subway tile backsplash, quartz countertops, stainless steel appliances—including a built-in microwave with range hood, dishwasher, stove, and fridge—and a sleek breakfast bar. Perfect for family meals or entertaining friends, the kitchen flows effortlessly into the living room and dining space. From here, walk out to your private balcony and enjoy a quiet coffee in the morning sun or unwind in the evening breeze. The upper level offers 3 comfortable bedrooms, each filled with natural light, and a full bathroom with modern finishes. With thoughtful touches throughout including pot lights, this home is move-in ready and waiting for its next family. Low maintenance with a low monthly common element fee, perfect for a first time home buyer or investor. Nestled in a quiet community, this location offers the best of both worlds: peaceful living with unbeatable access to amenities. You’re just minutes from Cambridge Centre, schools, parks, and HWY 401, making commuting and shopping a breeze. (id:63008)
424 Plains Road W
Burlington, Ontario
424 Plains Road West is no plain Jane. Tucked into the coveted Aldershot community, this home stands apart. An expansive detached residence defined not by excess, but by the kind of craftsmanship and quiet confidence that never goes out of style. Set on a lush 64 x 151 ft lot with R2.1 zoning, the home spans over 2,200 sq ft of finished living space. Every detail has been reimagined with intention: hand-scraped hardwood, designer tile and natural light that lingers in every corner. Stepping into the main level, you’ll find a space designed for connection and celebration. The grand living room invites evenings by the natural gas fireplace and opens effortlessly into the custom solid-wood kitchen — quartz counters, matching backsplash, and stainless-steel appliances, all crafted for gatherings both large and small. Step from the kitchen into the private backyard to grill on the BBQ, sip cocktails on the interlock patio or unwind in the hot tub when cooler nights roll in. Just beyond, two bright main-floor bedrooms are paired with a beautifully updated full bath that ties the space together. Upstairs, the private primary loft is a true haven. A spacious bedroom, lounge area, and oversized walk-in closet – a sanctuary perched quietly above it all. The finished lower level is equally impressive as it offers the perfect setup for guests or in-law suite, with a separate entrance, family room, guest bedroom and full bath. Every inch has been considered: newer plumbing and electrical, updated insulation, furnace, HVAC, windows, doors, concrete porch, driveway, deck and fencing. Move in and exhale because it’s all been done. In the heart of Aldershot, moments from the GO Station, parks, shops and the escarpment’s edge, this is a home that is confident, refined and effortlessly cool. Don’t be TOO LATE*! *REG TM. RSA. (id:63008)
30 Stirton Street Unit# 4
Hamilton, Ontario
2 bedroom 1 bathroom lower unit available starting December 1 2025. Open concept living space with modern kitchen featuring white cabinetry, quartz countertops and stainless steel appliances. Modern bathroom finishes and in unit laundry. Main bedroom is well sized. Second bedroom can be used as office space or small bedroom. Quiet street and on the transit line for convenience. Gas included in lease price. Water and Hydro extra. Street parking only (id:63008)
364 Herkimer Street
Hamilton, Ontario
Seize the opportunity to be the fortunate tenant to reside in this old world character home w/ stunning modern updates that include the kitchen and baths. Character abounds in this all brick 2.5 story southwest home, from the claw foot tub, gleaming hardwood floors and a covered front porch. Just steps to vibrant Locke Street and the incredible schools like Earl Kitchener. Add in paved rear parking for two cars and this is an obvious choice for you to make your next home. 12month lease, credit check, rental application and 1st and last month deposit required. (id:63008)

