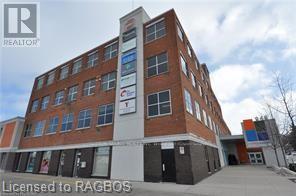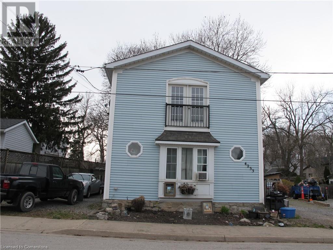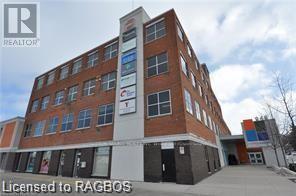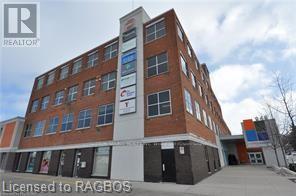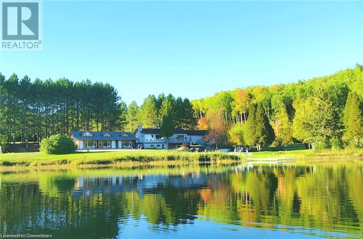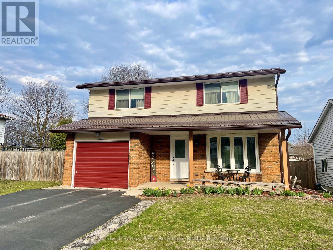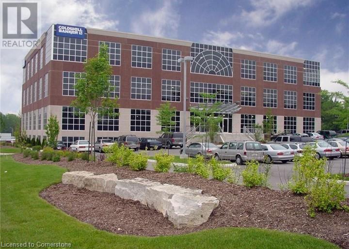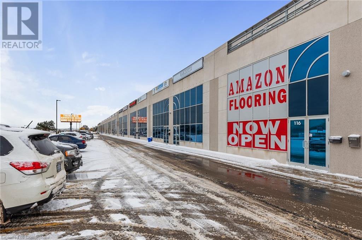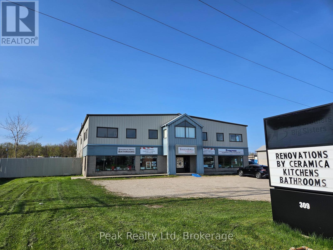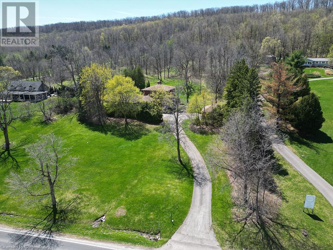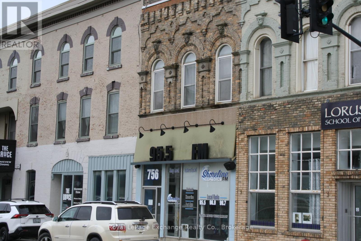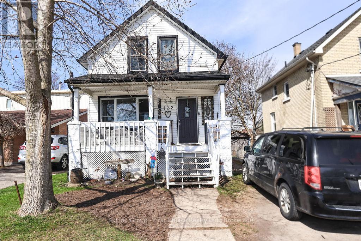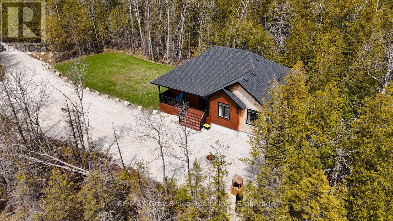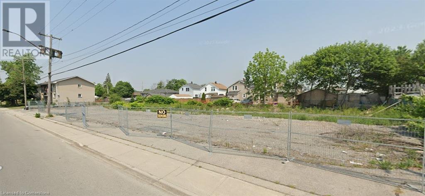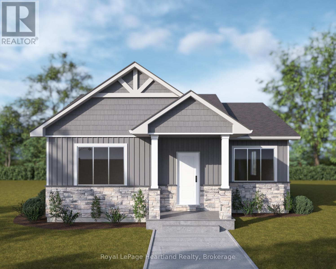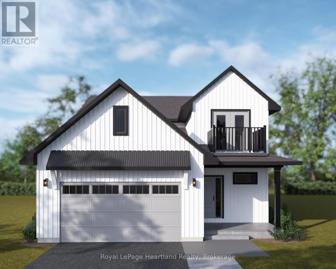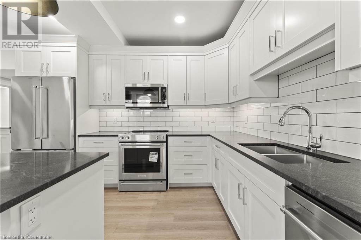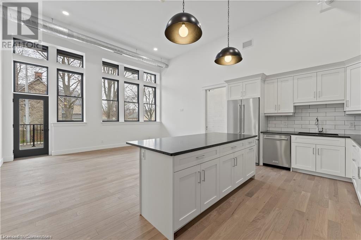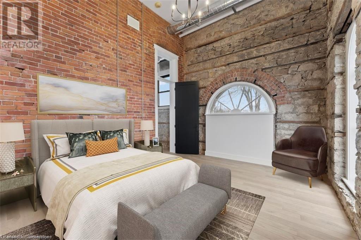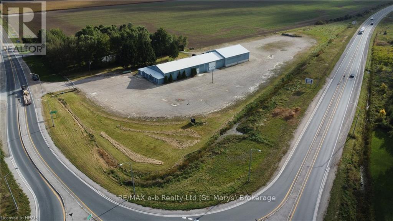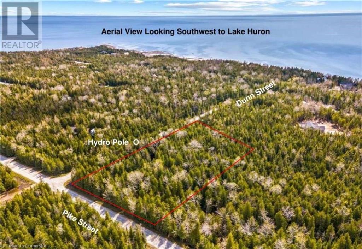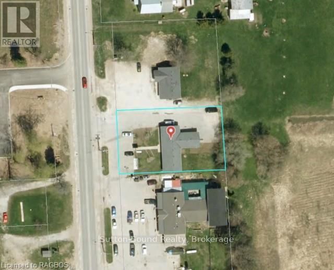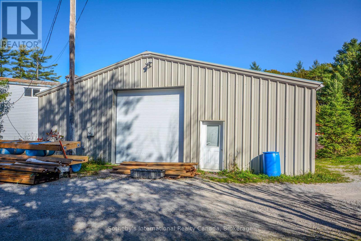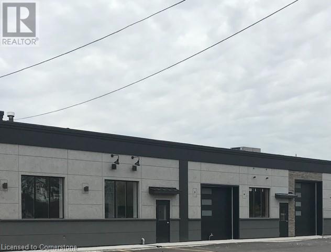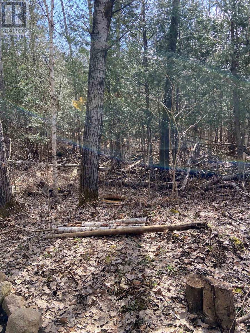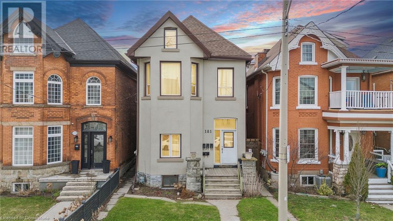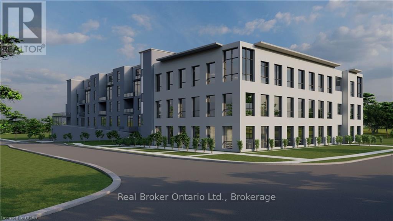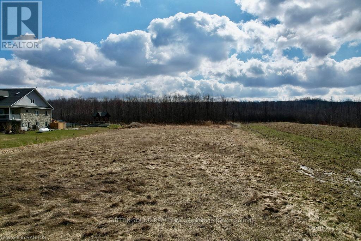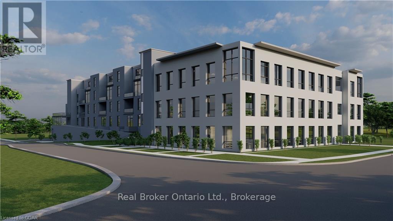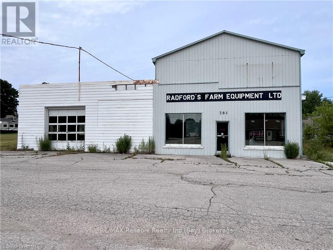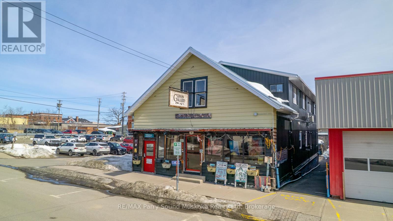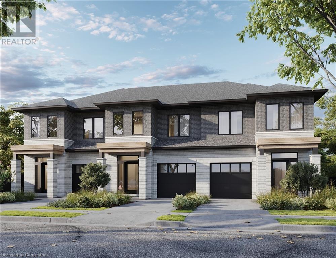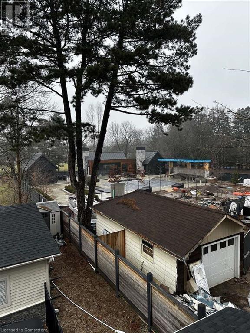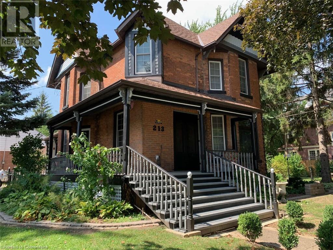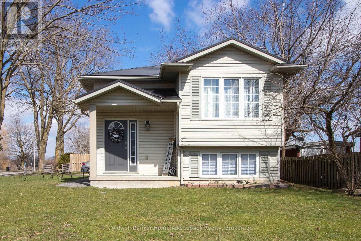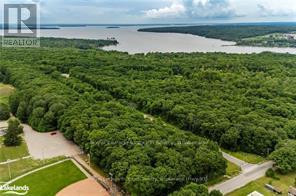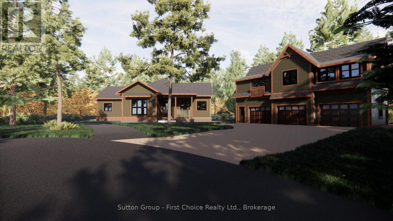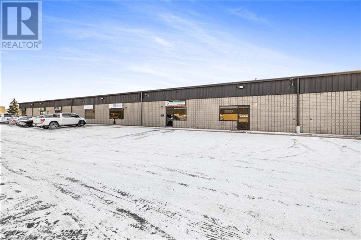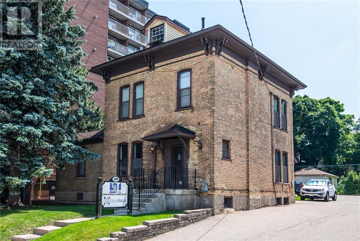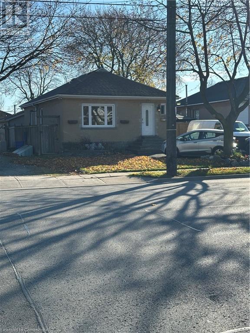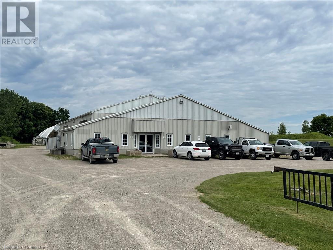1 - 945 3rd Avenue E
Owen Sound, Ontario
Currently Features reception and 2 large offices.Fibre optics, 24/7 Access, Keyed Access only after hours- before 0730 and after 1700, includes all utilities, property taxes, HVAC and common area expenses. Lots of parking, 24/7 surveillance cameras, Walking distance to banks, post office, restaurants, city hall, Mail delivery to your office door, Onsite Manager, Onsite maintenance, Doctors - (Ear, Nose and throat, Optometrist, Chiropodist), Hearing Tests, Dentist, Engineering Consultants, Grey Bruce Legal Clinic, Paralegal, Lawyer, Mortgage Brokers, Accountant-Independent, Accounting Firm - Baker Tilly, Community Service Network, M.P.A.C., Sleep Lab, Sleep Apnea equipment sales & service, Life Labs, Hospital side of the river. (id:58726)
4233 May Avenue
Niagara Falls, Ontario
Great opportunity. Fantastic 2-storey Duplex Close to future Go station.Convenient to bus terminal,restaurants, shopping, whirlpool bridge and more. Main floor unit features 2-bedroom, 2- bath. Upper second floor unit features 1-bedroom with balcony full bath and kitch. Gas fireplace in family room.Basement with bath kitch and bedroom. All units have in-suit laundry.Detached double car garage. Also two driveways for ample parking. 3-hydro meters. Come and enjoy all the amenities that Niagara Falls has to provide. (id:63008)
226 - 945 3rd Avenue E
Owen Sound, Ontario
Currently reception area and 4 offices, 3 sink, 1 window 1 bathroom. includes all utilities, property taxes, HVAC and common area expenses. Fibre optics, 24/7 Access, Keyed Access only after hours- before 0730 and after 1700, Lots of parking, 24/7 surveillance cameras, Walking distance to banks, post office, restaurants, city hall, Mail delivery to your office door, Onsite Manager, Onsite maintenance, Doctors - (Ear, Nose and throat, Optometrist, Chiropodist), Hearing Tests, Dentist, Engineering Consultants, Grey Bruce Legal Clinic, Paralegal, Lawyer, Mortgage Brokers, Accountant-Independent, Accounting Firm - Baker Tilly, Community Service Network, M.P.A.C., Sleep Lab, Sleep Apnea equipment sales & service, Life Labs, Hospital side of the river. (id:58726)
4c - 945 3rd Avenue E
Owen Sound, Ontario
Currently reception area and 2 offices.includes all utilities, property taxes, HVAC and common area expensesFibre optics, 24/7 Access, Keyed Access only after hours- before 0730 and after 1700, Lots of parking, 24/7 surveillance cameras, Walking distance to banks, post office, restaurants, city hall, Mail delivery to your office door, Onsite Manager, Onsite maintenance, Doctors - (Ear, Nose and throat, Optometrist, Chiropodist), Hearing Tests, Dentist, Engineering Consultants, Grey Bruce Legal Clinic, Paralegal, Lawyer, Mortgage Brokers, Accountant-Independent, Accounting Firm - Baker Tilly, Community Service Network, M.P.A.C., Sleep Lab, Sleep Apnea equipment sales & service, Life Labs, Hospital side of the river. (id:63008)
96 Second Road E
Hamilton, Ontario
Rare 7-Acre Income-Generating Farm — Future Urban Edge of Hamilton! Incredible opportunity to own a revenue-producing farm just steps from Hamilton’s urban expansion zone — With the possibility of city sewer and water services being installed soon! Perfect for investors, entrepreneurs, or anyone seeking a self-sustaining property with major upside. Land & Buildings: • 7 Acres | 3,700 ft² 4-Bedroom Home | 9,250 ft² Barn | 150kW Solar Roof Project. • Dual driveways and ample parking. Multiple Income Streams: A. Greenhouse Operation: 7 greenhouse permits (1 built, 2 foundations ready), fenced zone with year-round asphalt driveways, all structural components included. B. Chicken Processing Facility: 2,000 ft² licensed processing area, TRQ-eligible under CUSMA/WTO/TPP, ~$100,000/year income potential. C. Solar Energy: FIT1 project generating ~$125,000/year at $0.713/kWh, contract secured until Oct 2035 — 10.5 years of guaranteed income. D. Additional Rental Income: 7,000 ft² of indoor storage space inside the barn — perfect for leasing to farm businesses or storage needs. The Home: Spacious 4 Bedrooms | 2.5 Baths | 2 Kitchens (ideal for multi-gen living or farm staff), antique marble fireplace, hardwood/tile floors, bonus room above garage, new roof (2024). Water & Utilities: City water delivery (cistern), septic system, and two 50-ft deep wells (house irrigation + barn automation) Future Growth: Located directly along Hamilton’s official expansion boundary — ready for major appreciation as urban development moves closer. Bonus: The senior and experienced owner is willing to fully train the new buyer in all aspects of the business and property management — hoping to pass on his legacy and see this thriving operation grow even stronger. Ideal for: Investors, commercial farmers, poultry processors, greenhouse operators, and lifestyle buyers seeking a rare blend of income and long-term growth. (id:63008)
2937 Old Barry's Bay Road
Madawaska, Ontario
A truly stunning property near Algonquin Provincial Park! This private 152.7-acre retreat consists of two separately titled parcels—145 acres and 7.7 acres—both zoned for Tourist Commercial use. Both parcels must be sold together. The fully renovated (2022) lakeside clubhouse features two bedrooms and four bathrooms. Additionally, there are three private, cottage-style suites, each with a spacious bedroom/living area and a private bathroom. A two-story suite, attached to the main house, offers a bedroom, kitchen, living room, and a large bathroom, all with a private entrance. Surrounded by Pershick Lake on three sides, this secluded estate boasts 2.4 km of shoreline—perfect for fishing, canoeing, sightseeing, or future waterfront development. Once home to a 9-hole golf course and resort, the golf course closed during COVID, but the resort remains operational, presenting tremendous redevelopment potential. Located just 3.5 hours from Toronto and minutes from a fully serviced town, this property offers peace, privacy, and breathtaking lake views from every room—each with its own private deck. Whether you envision developing residential homes, cottages, hotels, retirement residences, restaurants, cafés, marinas, campgrounds, gift shops, or revitalizing the golf course and resort, this rare opportunity is not to be missed. Contact us today to schedule your private tour—this is a place you’ll never forget! (id:63008)
2937 Old Barry's Bay Road
Madawaska, Ontario
A truly stunning property near Algonquin Provincial Park! This private 152.7-acre retreat consists of two separately titled parcels—145 acres and 7.7 acres—both zoned for Tourist Commercial use. Both parcels must be sold together. The fully renovated (2022) lakeside clubhouse features two bedrooms and four bathrooms. Additionally, there are three private, cottage-style suites, each with a spacious bedroom/living area and a private bathroom. A two-story suite, attached to the main house, offers a bedroom, kitchen, living room, and a large bathroom, all with a private entrance. Surrounded by Pershick Lake on three sides, this secluded estate boasts 2.4 km of shoreline—perfect for fishing, canoeing, sightseeing, or future waterfront development. Once home to a 9-hole golf course and resort, the golf course closed during COVID, but the resort remains operational, presenting tremendous redevelopment potential. Located just 3.5 hours from Toronto and minutes from a fully serviced town, this property offers peace, privacy, and breathtaking lake views from every room—each with its own private deck. Whether you envision developing residential homes, cottages, hotels, retirement residences, restaurants, cafés, marinas, campgrounds, gift shops, or revitalizing the golf course and resort, this rare opportunity is not to be missed. Contact us today to schedule your private tour—this is a place you’ll never forget! (id:63008)
1 King Street E
Hamilton, Ontario
Excellent opportunity to own a profitable convenience store at the high-traffic corner of King Street and James Street in downtown Hamilton. Surrounded by residential buildings and constant pedestrian and vehicle flow, this turnkey business attracts steady daily customers. Includes Bitcoin ATM, OLG , Navada machine, ice cream freezer, debit machine, ball pipe , and coolers for alcoholic beverages. Potential to expand the vape product line for additional income. Monthly rent is $5,500 (TMI included); tenant pays only for hydro, internet, phone, and insurance. Prime location with strong visibility—ideal for owner-operators or investors. (id:63008)
1038 Wellington Street
Saugeen Shores, Ontario
Don't miss out on this stunning 4 bedroom home, situated in a great mature neighbourhood in the town of Port Elgin, you can easily walk to the sand beaches and admire the famous sun sets, shop the downtown core or walk the beautiful nature trails. Along with the 4 bedrooms there is also 2 bathrooms, formal dining room, living room, kitchen with a generous amount of kitchen cabinets. The lower level offers a finished rec room with a newer gas fireplace insert, this is a perfect spot to cozy up in and enjoy a movie. From the kitchen area there is an exit to the large side patio and fully fenced yard. Metal roof applied in Nov. 2020, newer bay window, front and side doors replaced recently as well. Double asphalt drive, 6'x 19.6' front porch to sit on and enjoy the outdoors. Home shows great pride of ownership. (id:58726)
508 Riverbend Drive Unit# 301a
Kitchener, Ontario
This 584 square foot office space has an east facing exposure with lots of natural light with beautiful view of treed area. Located on the 3d floor in an impressive multi tenanted office building with 24/7 security, elevator and plenty of surface parking included. Currently set-up as an executive boardroom but can easily be used as office space. Very private with own lockable door. Would work well for a medical professional. (id:58726)
442 Millen Road Unit# 111
Stoney Creek, Ontario
Excellent exposure, looking onto the QEW. Clean second floor office with two separate working areas and one 2-pc bathroom. Parking in front and rear of building. Price includes water, electricity and TMI. Tenant to pay for heat and HST. Close to all amenities in Hamilton/Stoney Creek. 10 mins to Burlington and access to highway 403. 30 mins to St. Catharines and 45 mins from US border. Unit is next door to MLS # 40714760 allowing for a larger space, if required. (id:63008)
309 Lorne Avenue E
Stratford, Ontario
*FOR LEASE* **LEASE TO OWN OPTION** Well-established, successful Renovation Business that specializes in supplying hardwood and ceramic flooring and kitchen and bathroom cabinets, including many products that are exclusive in the Stratford area. RENOVATION HOMES BY CERAMICA, has a well-established clientele, with loyal repeat customers. It is ideally suited to a contractor or renovator who wants to expand or someone who wants an exciting new opportunity ready to go. The business is already well set up in its own showroom of 3700 sq ft .and includes an extensive and well-displayed sample inventory to demonstrate its product lines to all your customers. It comes with all the tools, equipment, and as much training and support as needed,including financing if required. It is sited in a Great Location, on a customer-accessible street at the edge ofStratford with its own easy parking, and features two large signs for excellent exposure. The chance to earn a great living is just waiting for you and ready to go. Call today for more information (id:58726)
5072 Walkers Line
Burlington, Ontario
Discover nearly 6 acres of secluded, wooded land nestled within the Niagara Escarpment, offering access to Mount Nemo and the renowned Bruce Trail. This exceptional parcel delivers sweeping views that extend across the treetops to the Toronto skyline and Lake Ontario. Build your dream amongst million-dollar homes in this stunning location, surrounded by natural beauty. This setting provides a rare opportunity to secure a private estate lot in one of the region’s most picturesque and protected environments. A truly remarkable offering for those seeking space, serenity, and limitless potential (id:63008)
756 Queen W
Kincardine, Ontario
Down town commercial building with great tenants in place, retail area approximately 1362. on main floor plau 2 bedroom apartment up stairs patio off of recroom with great lake view, Rear drive way with attached garage leading to full basement (id:58726)
122 Trinity Street
Stratford, Ontario
One and a Half Story Three Bedroom, One Bathroom home located within walking distance to Downtown Stratford, Parks Schools and Theatres. Updated Kitchen and Main floor open Enjoy your covered Front Porch or walk out from the spacious Kitchen to a Deck overlooking the Fenced Backyard. (id:58726)
10 Miller Lake Road
Northern Bruce Peninsula, Ontario
FEEL AT HOME! This 100ft. X 200ft. property offers plenty of parking as well as privacy from the surrounding trees. Located a short drive to Miller Lake and public water access for swimming, boat launching, as well as a campground with store and restaurant. Tobermory and Lions Head are both within 30km of the property for easy access to amenities, groceries, shops and more. Enjoy your morning coffee under the covered porch rain or shine. As you enter the 1,300sq.ft. home, you are greeted with a spacious foyer with large coat closet. The vaulted ceiling and treed views immediately pull you into the open concept living space. Comforts and convenience are found in the kitchen with the island, SS appliance package, quartz countertops and soft-close cabinetry. Easily enjoy family meals, games and entertaining here. Steps away are 3 bedrooms. Two bedrooms feature closets and large windows, sharing a 4-Pc bathroom. The primary suite offers a WIC as well as luxurious 3-Pc ensuite. Main floor living, separate laundry room, easy-clean flooring, central air conditioning & propane furnace. Come join this wonderful community and call Miller Lake your home, getaway or next adventure! **EXTRAS** Conveniently located just off Highway 6. Explore various hiking trails, caves, beaches, the National Park, and attractions across the Bruce Peninsula! (id:58726)
162 Hagar Street
Welland, Ontario
Vacant land for lease $15,000/year gross rent. HST will be in addition. (id:58726)
483 Woodridge Drive
Goderich, Ontario
The Cove is a beautiful hideaway for those looking to enjoy a peaceful retreat or a seasonal escape, with no hassle.The new bungalow model has 1259 square feet of living space featuring two generous sized bedrooms and two full bathrooms. The covered front porch adds an additional 209 square feet of relaxing space to watch the stunning Lake Huron sunsets. This home offers buyers the opportunity to select interior and exterior finishes along with many upgrade options. Ideally located just steps from a spacious park with play equipment, walking trails and minutes from Goderich square. (id:58726)
487 Woodridge Drive
Goderich, Ontario
The Lookout, aptly named for its upstairs balcony, allows you to take in the sounds of Lake Huron and the warmth of stunning sunsets. There is also a large covered rear porch with 209 square feet of space-perfect for relaxing or spending time with family and friends. This two-storey family home offers 2258 square feet of beautiful living space, featuring three bedrooms, two and a half bathrooms, and a conveniently attached two car garage. Along with adding the upgrade option of the 2nd floor balcony, you may select other upgrades and materials to personalize your home. This home in the Coast subdivision can be perfectly situated, just a short walk to a large park with a playground, walking trails, and amazing sunset views. (id:58726)
1030 Heritage Road
Burlington, Ontario
A freestanding building featuring heavy power with three separate services to the building (1,600 Amps, 600 amps, and 400 amps), oversized doors, cranes, and a paint booth, with a dust collection system. Very clean white boxed warehouse and epoxy floors, with the ability to have outside storage in the rear. Five-ton cranes, with ten-ton tandem lifting capacity. Conveniently located at QEW and Appleby Line, great access to Hwy 403 and many amenities. (id:63008)
247 Brock Street Unit# 104
Amherstburg, Ontario
FREE CAR! FOR A LIMITED TIME, EACH NEW PURCHASE INCLUDES A FREE CAR! ALSO TAKE ADVANTAGE OF THE 2.99% BUILDER FINANCING. CONDITIONS APPLY. WELCOME TO THE 1173 SQ FT PRIVATE MODEL AT THE HIGHLY ANTICIPATED LOFTS AT ST. ANTHONY. ENJOY THE PERFECT BLEND O OLD WORLD CHARM & MODERN LUXURY WITH THIS UNIQUE LOFT STYLE CONDO. FEATURING GLEAMING ENGINEERED HARDWOOD FLOORS, QUARTZ COUNTER TOPS IN THE SPACIOUS MODERN KITCHEN FEATURING LARGE CENTRE ISLAND AND FULL APPLIANCE PACKAGE. 1 SPACIOUS PRIMARY SUITE WITH WALK IN CLOSET AND BEAUTIFUL 4 FC BATHROOM WITH CHEATER DOOR. IN SUITE LAUNDRY. BRIGHT AIRY LIVING ROOM WITH PLENTY OF WINDOWS. PRIVATE 295 SQ FT WALK OUT TERRACE WITH BBQ HOOK UP. THIS ONE OF A KIND UNIT FEATURES PLENTY OF ORIGINAL EXPOSED BRICK AND STONE. SITUATED IN A PRIME AMHERSTBURG LOCATION WALKING DISTANCE TO ALL AMENITIES INCLUDING AMHERSTBURG'S DESIRABLE DOWNTOWN CORE. DON'T MISS YOUR CHANCE TO BE PART OF THIS STUNNING DEVELOPMENT. (id:58726)
247 Brock Street Unit# 204
Amherstburg, Ontario
FREE CAR! FOR A LIMITED TIME, EACH NEW PURCHASE INCLUDES A FREE CAR! ALSO TAKE ADVANTAGE OF THE 2.99% BUILDER FINANCING. CONDITIONS APPLY. WELCOME TO THE 1405 SQFT ESSEX MODEL AT THE HIGHLY ANTICIPATED LOFTS AT ST. ANTHONY. ENJOY THE PERFECT BLEND OF OLD WORLD CHARM & MODERN LUXURY WITH THIS UNIQUE LOFT STYLE CONDO. FEATURING GLEAMING ENGINEERED HARDWOOD FLOORS, QUARTZ COUNTER TOPS IN THE SPACIOUS MODERN KITCHEN FEATURING LARGE CENTRE ISLAND AND FULL APPLIANCE PACKAGE. 2 SPACIOUS BEDROOMS COMPLETE WITH PRIMARY SUITE WITH WALK IN CLOSET AND BEAUTIFUL 5 PIECE ENSUITE BATHROOM.IN SUITE LAUNDRY. BRIGHT AIRY LIVING ROOM WITH PLENTY OF WINDOWS. PRIVATE BALCONY WITH BBQ HOOKUP. THIS ONE OF A KIND UNIT FEATURES SOARING CEILINGS & PLENTY OF ORIGINAL EXPOSED BRICK AND STONE. SITUATED IN A PRIME LOCATION WALKING DISTANCE TO ALL AMENITIES INCLUDING AMHERSTBURG'S DESIRABLE DOWNTOWN CORE. DON'T MISS YOUR CHANCE TO BE PART OF THIS STUNNING DEVELOPMENT. (id:58726)
247 Brock Street Unit# 201
Amherstburg, Ontario
FREE CAR! FOR A LIMITED TIME, EACH NEW PURCHASE INCLUDES A FREE CAR! ALSO TAKE ADVANTAGE OF THE 2.99% BUILDER FINANCING. CONDITIONS APPLY. WELCOME TO THE 1742 SQ FT BLUEBIRD MODEL AT THE HIGHLY ANTICIPATED LOFTS AT ST. ANTHONY. ENJOY THE PERFECT BLEND OF OLD WORLD CHARM & MODERN LUXURY WITH THIS UNIQUE LOFT STYLE CONDO, FEATURING GLEAMING ENGINEERED HARDWOOD FLOORS, QUARTZ COUNTER TOPS IN THE SPACIOUS MODERN KITCHEN FEATURING LARGE CENTRE ISLAND AND FULL APPLIANCE PACKAGE. 2 SPACIOUS BEDROOMS INCLUDING PRIMARY SUITE WITH WALK IN CLOSET AND BEAUTIFUL 4 PC BATHROOM. ADDITIONAL DEN PERFECT FOR OFFICE SPACE OR ADDITIONAL STORAGE. IN SUITE LAUNDRY , BRIGHT AIRY LIVING ROOM WITH PLENTY OF WINDOWS. PRIVATE 212 SQ FT BALCONY WITH BBQ HOOK UP. THIS ONE OF A KIND UNIT FEATURES PLENTY OF ORIGINAL EXPOSED BRICK AND STONE. SITUATED IN A PRIME AMHERSTBURG LOCATION WALKING DISTANCE TO ALL AMENITIES INCLUDING AMHERSTBURG'S DESIRABLE DOWNTOWN CORE. DON'T MISS YOUR CHANCE TO BE PART OF THIS STUNNING DEVELOPMENT. (id:58726)
197211 Oxford County Road 119
Perth South, Ontario
Prime location at the roundabout of Hwy #7 and Road 119, just southeast of St. Marys. This property offers over 16,000 sq. ft. of commercial/industrial space on approximately 3.5 acres, available for immediate possession to meet your business needs. The front and upper levels feature potential retail space, offices, and storage. Previously used as a farm equipment dealership, the building includes large heated work bays with high roll-up doors, offering flexibility for various uses. The owner is open to dividing the space for multiple tenants. The large yard also provides excellent outdoor storage opportunities. Contact your REALTOR® to explore this opportunity! (id:58726)
6 Dunn Street
Lion's Head, Ontario
For more information, please click the Brochure button below. Welcome to your blank canvas for building your dream home or investment property! Located in the picturesque (Little Pike Bay) in Northern Bruce Peninsula, this vacant land offers the perfect setting for your vision to come to life. Located on a quiet street with limited neighbours. If you are looking for that serene location, this wooded property is for you. Trade in the noise of traffic and neighbours for bird song. Here's what this exceptional property has to offer: Property Lines Determined: With clear demarcations, you'll know exactly where your land begins and ends, providing peace of mind and ease of planning. Complete Drainage Plan and Elevations: No need to worry about water management - a comprehensive drainage plan & elevations are already in place, ensuring optimal site conditions. Building Envelope Determined: The preliminary building envelope has been meticulously determined, offering guidance & possibilities for your construction project. Access permit has been obtained. Electrical Pole across the street from the driveway. This will provide the property with power without having to pay for additional poles. Architectural Design Drawings: Take advantage of the opportunity to kickstart your project with ease. Architectural design drawings for a stunning 2,000 square foot bungalow have already been developed. These plans are available (not included), saving you time and effort in the planning process. Municipal Services: Dunn Street is a municipal road that will provide your property with road snow removal, garbage and recycling pick up, and postal mailbox service. Whether you're looking to build your forever home, a vacation retreat, or an investment property, this vacant land provides the ideal foundation for your aspirations. Don't miss out on this rare opportunity to create something truly special in the heart of Northern Bruce Peninsula. Make your dream a reality. (id:58726)
10175 Highway 6 Highway E
Georgian Bluffs, Ontario
Excellent highway exposure on the south edge of Wiarton with fantastic traffic exposure. Large lit 8X8 lit pedestal sign and paved parking for 16 vehicles. (id:58726)
827 Go Home Lake Road
Georgian Bay, Ontario
Excellent opportunity for a Marine Mechanic to have a great business on a very busy and popular boat access lake. Rent this workshop within Go Home Lake Marina and be the sole mechanic for the Marina. Go Home Lake Marina has over 200 clients & will refer their clients needing assistance directly to you for repair, maintenance, parts, winterization, shrink wrapping and summarization of their boats. The Marina will not ask for any fees, overrides or other payments other than the monthly lease cost. All the Marina asks in return is for to provide good quality service to their clients at a reasonable service rate. The 44' x 23' 6 Workshop has 12' wide x 12' high bay door so no problem taking larger boats or boats with towers. The Workshop is all steel & insulated. Water can be added easily from the lake beside the Workshop. By adding a propane furnace the Workshop can be heated year-round so that the business can be expanded to include snowmobile & ATV service and repair, both very popular in the area. There is a boat ramp for launching and a slip next to the Workshop for working on and testing boats in the water. Go Home Lake has two Marina's and approx. 430 cottages providing opportunities for additional business beyond Go Home Lake Marina itself. Being located close to highway 400 also provides an excellent opportunity to bring in additional clients from other area lakes as well. The Marina will allow the storage of boats for the winter but will either charge the client directly or bill through you for this winter storage. Do not miss out on this opportunity to expand your business or start up a new business on this popular lake in Muskoka. (id:58726)
616 Rennie Street E Unit# B
Hamilton, Ontario
Excellent location for access to the area highway network, well maintained complex, drive-in door, modern facade and potential for street front signage, M6 zoning allows for many uses. (id:63008)
N/a Chelsea Lane
Algonquin Highlands, Ontario
Maple Lake - Deeded Access; 3 Lake Chain - Beech-Maple-Green. This nicely treed one acre lot is just a short walk to the deeded access on Maple Lake, where you can enjoy hours of boating, swimming and fishing. The building site is already cleared for your, just awaiting your new home or summer getaway. This is situated in an area of fine homes, close to West Guilford and approx 15 minutes to either Minden or Haliburton. (id:58726)
181 West Avenue N
Hamilton, Ontario
Prime Hamilton Centre Freehold Investment – Opportunity is knocking with this fantastic 4-unit freehold investment property in the heart of Hamilton Centre on West Avenue! Fully renovated with modern finishes, this turn-key property features three occupied units with AAA tenants and one vacant unit, perfect for owner-occupancy or an additional rental opportunity. Property Highlights: Shared laundry in the basement with potential to finish the basement for additional income (2-br unit has its own washer-dryer). Basement has been professionally waterproofed w/sump-pump. Rear parking for 6 cars for tenant convenience, or potential expansion/ADU. Prime location– walking distance to Hamilton General Hospital. Rental Income: Unit 1– $1,071.63/month, Unit 2– $1,913.27/month, Unit 3– $1,523.40/month, Unit 4– **Vacant** (Move in or set your own rent!) A rare high-income property in a sought-after location, perfect for investors or those looking to live in one unit while generating rental income. **Don’t miss out! Contact us today to book your private viewing! (id:63008)
402 - 1020 Goderich Street
Saugeen Shores, Ontario
Welcome to Powerlink Residences, an exclusive boutique condominium in the heart of Port Elgin's thriving community. This stunning building features 18 modern suites, thoughtfully designed for a convenient and connected lifestyle, ranging from 1,200 to 1,830 sq ft. With 40% already sold out and 6 new units just added, now is the perfect time to secure your place in this highly sought-after development. Among these luxurious suites is a spacious two-storey unit, offering an open-concept living/dining area that seamlessly connects to a generous balcony perfect for entertaining or relaxing while enjoying the views of the lake. The stylish kitchen, complete with a breakfast bar, quartz countertops, and ample counter space, caters to your culinary adventures. The main floor also features two well-sized bedrooms, a full bathroom, and a mechanical/laundry room, ensuring functionality and comfort. Upstairs, discover a versatile flex space ideal for a home office or lounge. The expansive master bedroom is a true sanctuary with a large closet and easy access to an ensuite bathroom. A second private balcony adds to the suite's charm, providing a peaceful outdoor retreat. All units at Powerlink Residences boast luxurious finishes, including full-tile showers, contemporary trim, and high-efficiency lighting, heating, and cooling. Each suite is customizable to fit your lifestyle, with select units offering an optional three-bedroom loft layout. Residents will enjoy building amenities such as covered parking, secure entry, a state-of-the-art elevator, storage lockers, and a multi-use area. Condo fees cover a comprehensive range of services, including building insurance, maintenance, garbage removal, landscaping, parking, and more. Powerlink Residences is just a 20-minute drive from Bruce Power, offering unmatched quality and value in Saugeen Shores. Don't miss your chance to be part of this exciting new development! (id:58726)
Pt Lt 17 Concession Road A
Meaford, Ontario
Annan / Leith is an area of high demand. The property has a driveway and a culvert. The property is relatively flat with trees at the back of the property. You are close to Owen Sound, Shopping, Hospital Junior A Hockey, Ainsley Conservation, Hibou Park, and the boat launch at Leith. Coffin Ridge Winery is less than 10 minutes away. Owen Sound is less than 20 minutes away. Blue Mountains and downhill skiing are 40 minutes away, and Toronto is under 3 hours. Tons of trails for cross-country skiing, ATVing, Snowmobiling, and so much more. Don't miss this opportunity! (id:58726)
404 - 1020 Goderich Street
Saugeen Shores, Ontario
Welcome to Powerlink Residences, an exclusive boutique condominium in Port Elgin’s growing community. Designed for a convenient, connected lifestyle, this stunning building features 18 modern suites ranging from 1,200 to 1,830 sq ft, each crafted for comfort and style. With 40% already sold out and 6 new units just added, now is the perfect time to secure your spot in this highly sought-after development. Step into this exquisite unit featuring an expansive open-concept living and dining area, perfect for both entertaining and everyday comfort. The sleek, modern kitchen is fully equipped for all your culinary needs. Enjoy two spacious bedrooms, including a primary suite with a walk-in closet and a luxurious ensuite bathroom. The second bedroom offers flexibility, ideal for a guest room, home office, or family space. With an additional full bathroom, in-suite laundry/mechanical room, and a private balcony for relaxing mornings and evenings, this unit is designed for both convenience and style. All units boast luxurious finishes, including quartz countertops, full tile showers, contemporary trim, and high-efficiency lighting, heating, and cooling. Each suite is customizable to fit your lifestyle. Select units even offer an optional three-bedroom loft layout. Building amenities include covered parking, secure entry, a state-of-the-art elevator, storage lockers, and a versatile multi-use area. Residents also enjoy easy access to Powerlink Offices on-site. Condo fees cover building insurance, maintenance, garbage removal, landscaping, management, parking, roof, snow removal, and window care. Powerlink Residences is a 20-minute drive from Bruce Power and offers unmatched quality and value in Saugeen Shores. Don't miss your chance to be part of this exciting new development! (id:58726)
286 Main Street
Central Huron, Ontario
Commercially zoned, this property includes 3 buildings and is situated on over 3.5 acres of land! Check out the main 8,000+ sq ft building that offers office space, boasts 16' ceilings and large bay doors. Perfect for use as an implement dealership, automotive sales and repair or ideal to be used as a storage space for equipment, vehicles, supplies, inventory, etc. Loads of parking available. 2 additional buildings consisting of a 4,000 sq ft building with a cement floor and a 1,500 sq ft building. This is your chance to acquire buildings and land that combines opportunity & potential, all in one property! \r\nNeed more info? Call today! (id:58726)
Lot 29 Farleys Road
Whitestone, Ontario
Welcome to Farley's Road in beautiful Dunchurch! This expansive 4+ acre lot offers an incredible opportunity to build your dream home or cottage retreat in a peaceful countryside setting. Ideally located near the Farley's Road boat launch, you'll enjoy easy access to the calm, scenic waters of Whitestone Lake - perfect for boating, fishing and relaxing days on the water. As an added bonus, the property also comes with shared deeded access to Whitestone Lake just a little further down the road, giving you even more ways to enjoy this stunning natural setting. With hydro available at the road, getting started on your build is made simple. Dunchurch offers a charming blend of local shops, dining options and essential services, making this a convenient spot whether you're planning a weekend getaway or a year-round residence. Surrounded by nature, serenity and endless potential, this property on Farley's Road is your chance to create the perfect escape. Don't miss out, book your visit today and start imagining the possibilities. (id:58726)
47 Gibson Street
Parry Sound, Ontario
In the heart of Parry Sound, 47 Gibson Street is a historic 4-unit building that beautifully combines rich heritage with artistic flair. Great care was taken during a full 2020 gutting and renovation where all wiring, plumbing, windows, appliances, and studs were replaced or reinforced. As much of the original character as the local building inspector allowed was retained to create a true one-of-a-kind "shabby chic" building, such as the original 1898 pine floors. This unique property offers an unparalleled opportunity for those seeking both charm and potential. The building is steeped in history, with each of its well-appointed units featuring distinctive architectural elements and artistic details that highlight the area's cultural significance. From the moment you step inside, you're greeted by a sense of warmth and character that is hard to find elsewhere. The location of this property is a true standout, situated in one of the most desirable areas of Parry Sound, with easy access to local amenities, charming shops, and stunning waterfront views. The main floor is wheelchair accessible. The 2 sunrooms are off the Carmichael and Thomson units. All four units are equipped with HRVs. The vibrant downtown scene is just a short walk away, providing residents and tenants with the perfect mix of quiet residential living and proximity to everything this picturesque town has to offer. Whether you're looking to preserve the building's artistic history or capitalize on a promising investment, 47 Gibson Street offers incredible potential. With a combination of historic charm, a prime location, and strong investment appeal, this property is a rare gem in a thriving community. SQFT- 2300 per floor, as well as 2200 in the lower level (basement). The basement not only has 1 unit but has an entrance via the stairs as well as a walk-out into the backyard. The lower level also has a storage room equipped with all of the electrical panels. Brand new solar battery array 50k value. (id:58726)
420 Red Oak Avenue
Hamilton, Ontario
*Pre-construction opportunity* Closing summer/fall of 2026. A beautiful open concept, modern style, townhouse family home located in Stoney Creek. Quality finishes throughout the home, three beds and three baths make for comfortable living. Contact listing agent at 905-645-4147 for more details on the project. (id:63008)
247 Belvenia Road
Burlington, Ontario
For more info on this property, please click the Brochure button. Stunning and unique property priced to sell! Bungalow complete with a back yard oasis. Build your custom dream home on this once in a life time lot in the heart of Burlington close to the top schools in the area Tuck and Nelson! Don't wait too long this one will go quickly! (id:58726)
213 Vidal Street S
Sarnia, Ontario
For more info on this property, please click the Brochure button. Discover the perfect blend of historical charm and modern updates in this move-in-ready home, situated on an oversized, mature treed corner lot. With potential for severance into three lots or use as a single-family property, this Zoned RU 3 (duplex/triplex) gem offers endless possibilities. Step inside to admire the timeless elegance of original red oak woodwork, 3 functional pocket doors, an ornate fireplace with a new gas insert, 12” baseboards, detailed window moldings, and stained glass accents throughout. With ceilings over 9 feet high, the home feels both spacious and inviting. Modern updates seamlessly enhance its historic features, offering comfort and practicality. This charming home boasts 3 spacious upstairs bedrooms, each with a closet, and a versatile main-floor den or fourth bedroom, ideal for a home office or guest space. Enjoy the convenience of 2.5 baths, including a master ensuite with heated tile flooring, and a second-floor laundry. The updated gourmet kitchen is a chef’s dream, featuring a large center island, peninsula, custom tilework, tin ceiling, ample cabinetry, and a high-end six-burner gas stove with a double oven. Entertain in the formal dining room with built-in china cabinets or relax outdoors on one of three covered porches. The fully fenced yard is a serene retreat, complete with a water feature, pond, and creek. Additional highlights include a heated workshop, single-car garage, carport, garden house, new mudroom, and a finished basement with a rec room, bonus room, wine cellar, and extra storage - potential for a future in-law suite. Recent upgrades include new windows, a gas furnace, air conditioning, and a gas fireplace. (id:58726)
17 Laurier Street
Stratford, Ontario
Welcome to 17 Laurier Street in Stratford! This exceptional up-and-down duplex presents an outstanding opportunity for investors or owner-occupants alike. Featuring two well-appointed 2-bedroom, 1-bathroom units, this property offers spacious and modern living. Each unit comes equipped with stainless steel appliances and in-suite laundry, providing everyday convenience and appeal to quality tenants.The upper unit is currently rented for $2,700/month + utilities, while the lower unitrecently renovated and complete with a mini split system for added cooling comfortis now vacant and ready to be re-rented or occupied by the new owner. With separate hydro and gas meters, as well as individual forced air furnaces, each unit offers independent utility management and climate control.A standout feature of this property is the durable steel Vicwest roof, offering long-term reliability and minimal maintenancean ideal asset for peace of mind and future cost savings.Whether you're looking to grow your investment portfolio or live in one unit while generating income from the other, 17 Laurier Street checks all the boxes. Book your private viewing today and take advantage of this exceptional opportunity! (id:58726)
Lot 59 Whispering Pine Circle
Tiny, Ontario
Treed building lot situated in Rural Tiny, less than a 10 minute drive to town/amenities. Build your dream home here, enjoy the benefits of this location that include a boat launch, marinas, waterways to Georgian Bay, a park, playground, the OFSCA trail system and more. Full development charges apply. (id:58726)
1 - 22 Alma Street
Kincardine, Ontario
Proudly presenting Parkside Woods, 22 Alma Street lot 1. Located within a to-be built boutique subdivision development in Inverhuron, this property is incredibly located on the doorstep of Inverhuron Provincial Park and Bruce Power, providing exciting and diverse opportunities. Surrounded by nature and serenity this 1/2 acre lot will be home to an exciting, multi functioning, multi family, multi purpose, real estate opportunity. Consisting of between three and five independent suites under 2 roofs, this property is an incredible mixture of opportunity and enjoyment. (id:58726)
38 Bigwin Road Unit# B6
Hamilton, Ontario
This M3-zoned commercial unit seamlessly blends modern office space with a spacious industrial area, making it ideal for a wide range of uses. The office area is equipped with a 2-piece bathroom and a kitchenette for added convenience. The industrial section boasts a large bay door for easy loading and 14-16 foot clearance. Additionally, a mezzanine offers valuable extra storage space, not included in the listed square footage. The property offers quick access to the Red Hill Parkway and Alexander Parkway, ensuring excellent connectivity. (id:63008)
212 King William Street Unit# 619
Hamilton, Ontario
Beautiful, newly constructed condominium in walkable downtown Hamilton close to amenities. Fabulous Kings Cross model offers 658 square feet. Open kitchen with white cabinetry, backsplash and stainless steel appliances. Living room with walk out to incredible 100 square foot balcony. Desirable den for home office or entertainment space. Spacious primary bedroom and 4 piece bathroom. In-suite laundry, stainless steel appliances and owned locker for storage. Building amenities include roof top patio for entertaining and BBQ, party room, gym and a concierge. Freshly painted and ready to move in! You will love the spectacular roof top views! (id:63008)
109 College Street
Kitchener, Ontario
Attention: Lawyers, Accountants, Realtors, Professionals. May also be suitable as Live/Work space. Welcome to 109 College St in DTK. This property is freshly painted & ready for your finishing touches. This 3 level property has ample parking (10+) and has 2 hydro meters (previously duplex) to accommodate multiple tenants. See wide variety of permitted uses in attachments. (id:58726)
627 Upper Sherman Avenue
Hamilton, Ontario
Bright and sunny multi use home. 3+1 bedroom home, Hardwood flooring, ceiling fans, wooden shutters,4 pc bath ROI system, furnace, water tank, and all systems are owned .The basement features a separate entrance, Lg common area/recreation room, bedroom, workshop(could be extra bedroom), storage, laundry room that can be a kitchen, 2 pc bath. Huge floor heated workshop has two levels, available water, electrical and many more other features. Fully fenced, Landscaped yard with sprinklers in back yard, lighting, lg patio and locking rolling gate. Two additional sheds also have electricity. Patterned concrete entrance steps and landscaped front yard. Truly a gem with many features. (id:63008)
715649 County Rd 4
Innerkip, Ontario
Great location. Just 10 minutes to the 401, and minutes to Woodstock and Innerkip. Excellent exposure, access, parking with signage opportunities and a convenient ring-road around the building. Perfect for businesses requiring AB-16 zoning. Available interior space is 1675 square feet; ceiling is slanted with a height of 11 feet sloping upwards to 15 feet. If you require more space, there is a large coverall area of 6,500 square feet, and outside space available to lease as well. Rents to be negotiated for these areas separately. The yard is gated. Gross rent + HST. Tenant is responsible for utilities, tenant insurance and signage. Immediate possession is available. (id:58726)
237 Parkdale Avenue N Unit# 2nd Floor
Hamilton, Ontario
Fantastic opportunity to lease this 2500 sq. ft. freshly renovated office space situated on the second floor of a very popular neighbourhood plaza. Located in the East End of Hamilton in a very busy traffic area with great visibility just minutes to the Redhill Parkway and the QEW. Property offers plenty of parking spaces and is ideal for many professional office uses such as Medical/Dental, Call center, Legal and Accounting. (id:63008)

