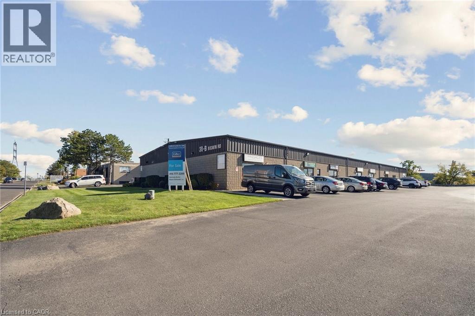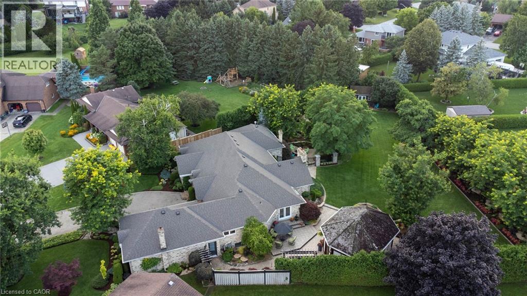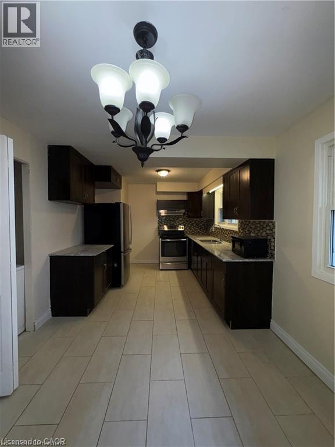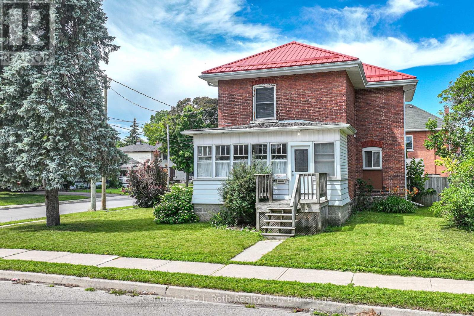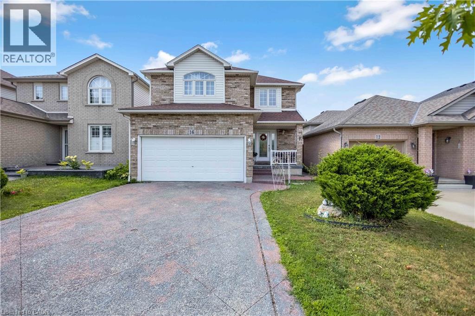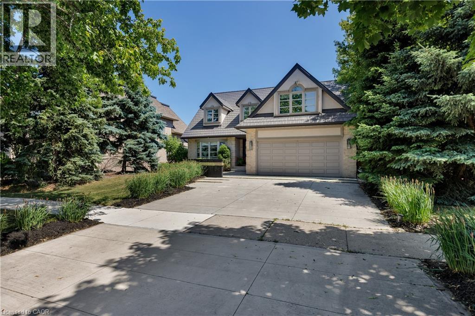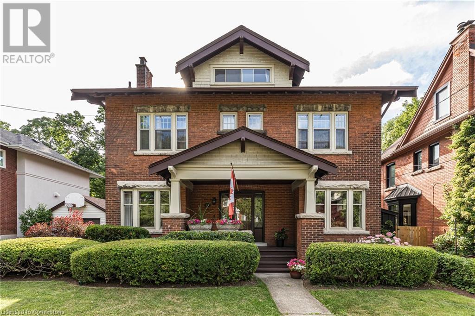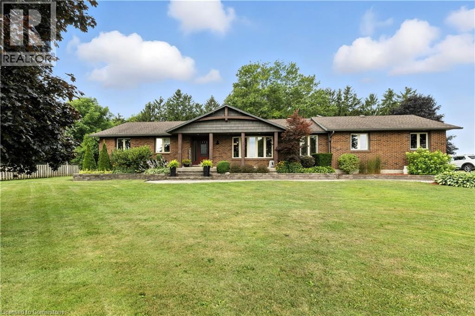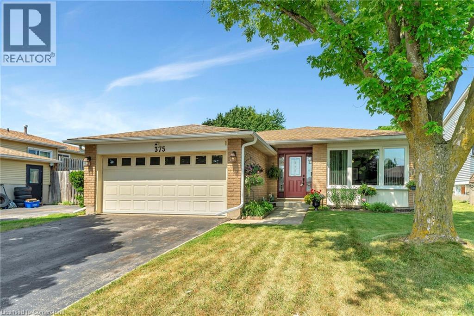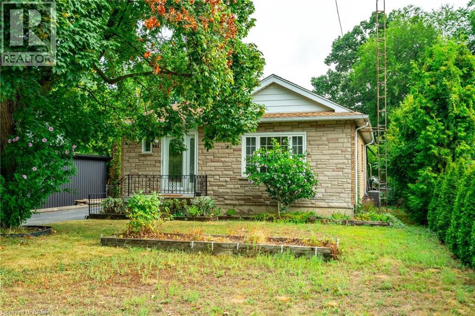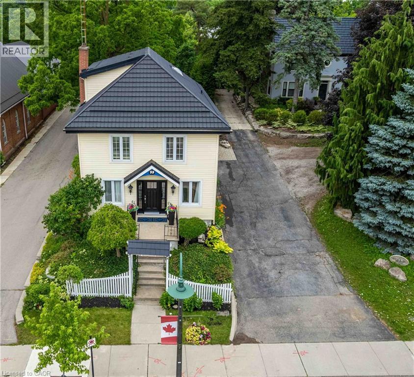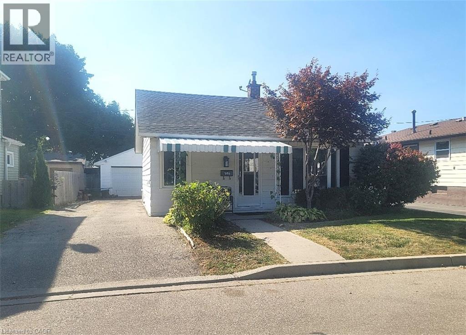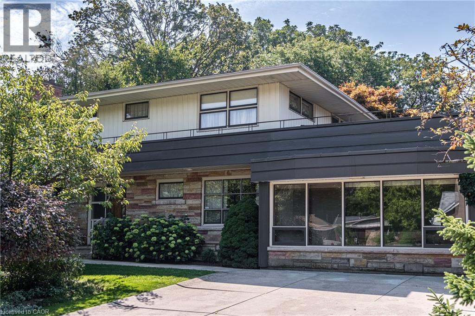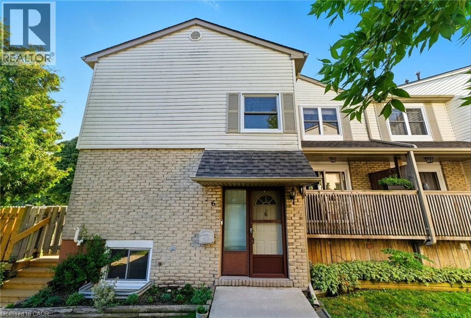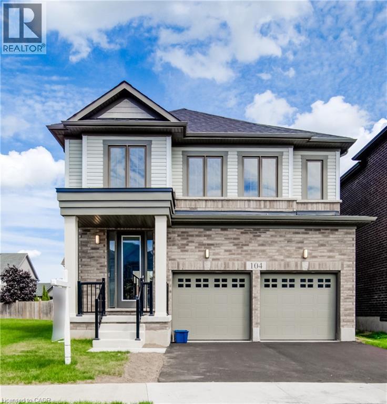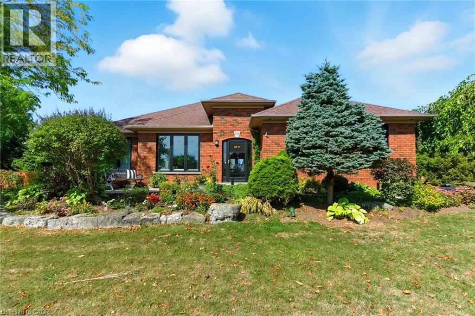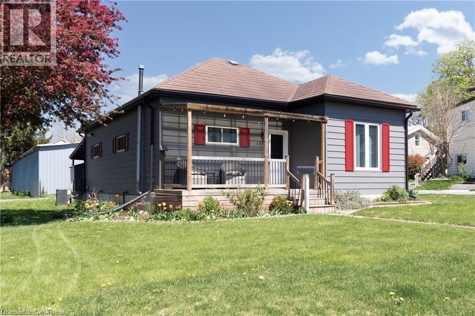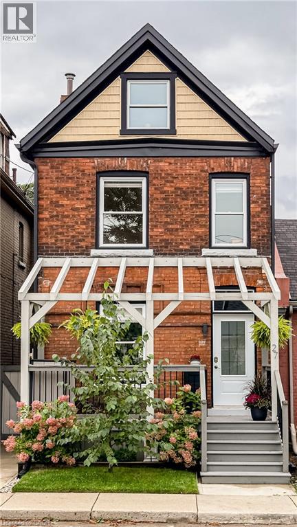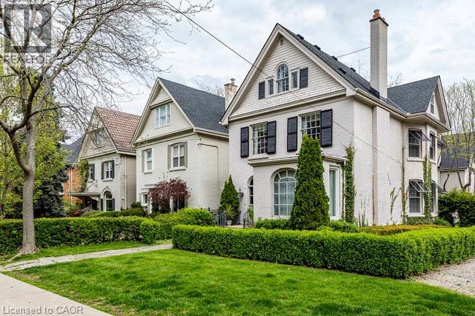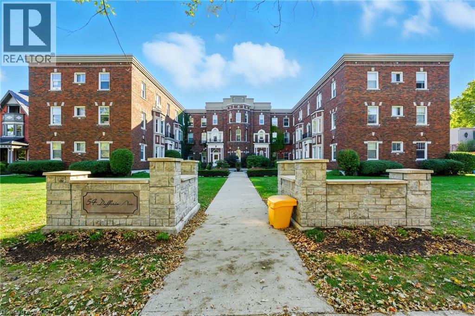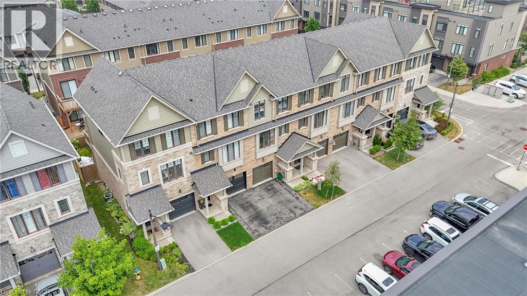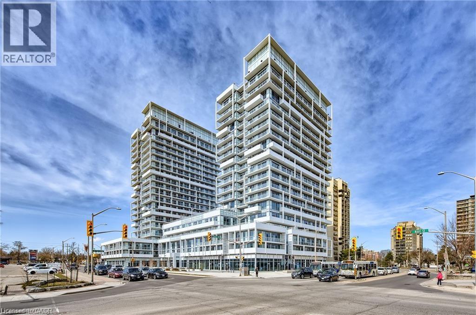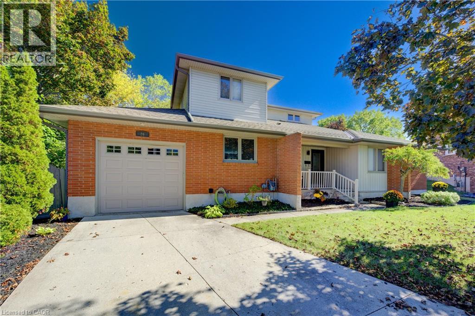38 Bigwin Road Unit# B6
Hamilton, Ontario
This M3-zoned commercial unit seamlessly blends modern office space with a spacious industrial area, making it ideal for a wide range of uses. The office area is equipped with a 2-piece bathroom and a kitchenette for added convenience. The industrial section boasts a large bay door for easy loading and 14-16 foot clearance. Additionally, a mezzanine offers valuable extra storage space, not included in the listed square footage. The property offers quick access to the Red Hill Parkway and Alexander Parkway, ensuring excellent connectivity. (id:63008)
14 James Court
Heidelberg, Ontario
Luxurious Multi-Generational Living in Heidelberg. This custom-built bungalow blends West Coast Boho flair with rustic modern elegance, offering over 6,435 sq. ft. of extraordinary living space. Tucked away on a desirable private street just minutes from St. Jacobs Farmers’ Market and North Waterloo, this expansive home is designed for both lifestyle and comfort. The oversized double-car garage provides direct access to a fully finished in-law suite—ideal for multi-generational living or hosting guests. A grand foyer opens to an airy layout with a formal dining area and a sunken great room featuring vaulted ceilings, custom beams, and a wood-burning fireplace, all overlooking the chef-inspired kitchen with a spacious island. A tucked-away laundry room and powder room add convenience. The main level offers three bedrooms/home office options, including a primary retreat with its own fireplace and a stunning atrium-inspired ensuite filled with natural light. Three full bathrooms complete this floor. The walkout lower level has been newly updated with lighter paint, a wet bar, desk area, and modern finishes, enhancing its potential as a private suite. It includes an additional bedroom, full bathroom, and versatile living space. Outdoors, the beautifully landscaped yard is a true sanctuary with rock gardens, perennials, fire pit, waterfall, gazebo, and hot tub. With three separate patios, a shed with gas hookup, and a yard with pool potential, the possibilities for entertaining and recreation are endless. Gas lines for a BBQ or heater are already in place. A home of unparalleled character and function—this one is a must-see. Book your private showing today! (id:63008)
105 Westmount Road E
Kitchener, Ontario
Upper unit for lease! Located in the sought-after Forest Hill neighborhood, this inviting 3-bedroom, 1-bathroom home offers a perfect blend of comfort and convenience. With 1,200 sq ft of living space, the home features a spacious living room, a formal dining area, and a fully equipped kitchen, ideal for both daily living and entertaining. Enjoy easy access to the private backyard and benefit from TWO parking spaces. Perfectly located near schools, parks, shopping centers, and public transit at your doorstep. This home is an excellent choice for families seeking both tranquility and accessibility. Available for immediate occupancy. Contact a Realtor today to schedule your viewing! (id:63008)
33 Sussex Street S
Kawartha Lakes, Ontario
Step into history with this stunning 2-storey brick beauty, built in 1890 and brimming with character! Nestled on a spacious corner lot, this grand home offers the perfect blend of vintage elegance and everyday comfort Features you'll love: 3 generous sized bedrooms with tall windows to let the sunshine in, 1.5 bathrooms, thoughtfully updated while preserving classic details, A bright and inviting sunroom- ideal for morning coffee or evening unwinding, Detached garage with ample space for storage or workshop dreams, High ceilings, hardwood floors, and architectural touches that whisper stories from the past. Outside, enjoy a fenced in charming yard, and the curb appeal of classic brickwork that stands the test of time. Whether your a lover of heritage homes or seeking a canvas for your creative vision, this property is a rare gem waiting to be polished. Located in a family friendly, walkable neighbourhood with parks, shops and schools nearby. Don't miss your chance to own a piece of history with heart. Schedule your showing today and fall in love with the character that only time can build!!!! (id:63008)
590 North Service Road Unit# 98
Stoney Creek, Ontario
Picture this: You're living in a stylish three-bedroom, three-bath townhouse just steps from the sparkling shores of Lake Ontario. Nestled in the highly desirable Community Beach neighborhood, this upgraded end-unit home combines modern convenience with natural beauty, perfect for families, professionals, or investors. As you enter, you're welcomed by a bright ground-level flex space, ideal for a home office, guest suite, or gym along with a direct garage access. Head upstairs to a stunning open-concept living area, where 9 ceilings and oversized windows flood the space with natural light. The sleek kitchen boasts quartz countertops, stainless steel appliances, a chic tiled backsplash, and a spacious island perfect for cooking or entertaining. Elegant flooring transitions seamlessly into the living room, where sliding glass doors open to a private balcony, your perfect retreat for morning coffee or evening wine.Upstairs, you'll find three cozy bedrooms and a laundry area. The primary suite is a serene escape, complete with double-door closets and a comfortable ensuite. Step outside and discover the lifestyle: weekends at Newport Yacht Club, scenic strolls along the waterfront trail, easy shopping at Costco, and endless dining options nearby. Commuters will love the quick access to the QEW and Confederation GO Station, making travel a breeze.This home isn't just a place to live, its a dreamy lakeside retreat that checks every box. (id:63008)
16 Jessica Street
Hamilton, Ontario
Welcome to 16 Jessica Street, a stunning detached two-story home nestled in a family friendly neighbourhood on the Hamilton Mountain. This fantastic residence boasts 3 spacious bedrooms, 4 bathrooms, and a fully finished basement, perfect for growing families or entertaining guests. As you approach the home, you'll be impressed by its striking exterior, featuring a double-wide exposed aggregate driveway and a double car garage with inside entry. Upon entering, you'll be greeted by a bright and airy foyer that flows seamlessly into the spacious living room and dining room, both adorned with hardwood floors. A practical 2 piece bathroom and convenient main floor laundry add to the home's functionality. The elongated eat-in kitchen is a highlight, with sliding doors that lead directly to the expansive backyard. Enjoy the oversized covered pergola, perfect for indoor-outdoor living, and the sun-exposed grass space ideal for summer BBQs, kids' playtime, or gardening. The second floor features a cozy family room with a gas fireplace and hardwood floors, offering versatility in its use. The primary bedroom boasts a large walk-in closet and a luxurious 4-piece ensuite, while two additional generously sized bedrooms and a well appointed 4-piece bathroom complete this level. The fully finished basement provides endless possibilities, with a substantial rec room and charming 3-piece bathroom. This home's prime location, directly across from a school and park, and short distance to shopping, public transportation, and amenities, makes it a practical choice for many. Recent Updates include; New dishwasher (2025), Washer (2025), Stove w/ 10 year warranty(2024), Basement bathroom Stand up shower (2021), Roof shingles (2020), & Furnace (2020) (id:63008)
262 Mary Street
Oakville, Ontario
A Bold Statement In Design And Personality, This One-Of-A-Kind Art Deco-Inspired Home Is A Celebration Of Creativity, Quality, And Individuality. With Premium Finishes And Enduring Materials Throughout, This Residence Blends Luxury With Architectural Craftsmanship. The Exterior Features A 50-Year Metal Roof, Custom Concrete Driveway With Grass Inserts, Cedar And IPE Wood Facade, And Cedar-Lined Porch Ceiling. The Private Backyard Is Professionally Landscaped With Mature Trees, Perennial Gardens, Four Varieties Of Fruit Trees, Putting Green, Solarium (Updated With High-Efficiency Windows In 2019), Natural Gas BBQ Hookup, And Custom Garden Structures. Inside, The Heart Of The Home Is The Chefs Kitchen Which Impresses With 12 Built-In Miele Appliances, A 14-Ft Caesarstone Island, Custom Cabinetry, 3 Sinks, KOHLER Faucets, Pot Filler, In-Floor Heating, And Italian Tile. The Family Room Includes A Gas Fireplace And Surround Sound. The Foyer Welcomes With Granite Floors, A Glass/Stainless-Steel Staircase With Sapele Treads And Imported Designer Lighting. Formal Living And Dining Rooms Feature Crown Molding, Custom Glass Pocket Doors, And A Stainless-Steel Fireplace. Upstairs, 5 Bedrooms Offer Bamboo Floors And Custom Lighting. The Primary Suite Has Mirrored Closets And A Bright Ensuite With Jacuzzi And Separate Shower. The Walk-Out Lower Level Offers A Private Entrance, Steam Shower, Rec Room, Home Office, And In-Law Suite Potential. Walk To Top Schools (Including Appleby College And French Immersion), Transit, Downtown, And The GO. A Rare Offering That Seamlessly Blends Design, Lifestyle, And Location - This Home Is Truly One To Experience. (id:63008)
74 Chedoke Avenue
Hamilton, Ontario
A rare opportunity to own a classic century home on Chedoke! Set on a spectacular 60’ x 333’ deep lot backing onto Chedoke Golf Course, this elegant home has been lovingly cared for by the same family for over 50 years. Brimming with original character and timeless charm, this stately centre hall plan offers hardwood floors on 2 levels and over 2,800 sqft of living space with 5 bedrooms, 2.5 bathrooms plus an additional 1-pc bath in the basement. Step inside to a gracious foyer flanked by a formal dining room on one side and an expansive living room on the other, ideal for entertaining and large family gatherings. The kitchen features a charming butler’s pantry, a sunny dinette, and a convenient 2-pc bath nearby. A few steps down leads to a cozy family room addition with a freestanding gas fireplace, and beyond that, a screened 3-season sunroom, perfect for summer evenings or alfresco dining. Garden stairs lead to a sprawling 40' x 20' on-ground pool with a sundeck, offering endless outdoor enjoyment. The lush backyard abutting the golf course has a gentle stream meandering through the rear of the property, creating a private, park-like retreat. Upstairs, you'll find four generous bedrooms including the primary bedroom with 3-pc ensuite, plus a 4-pc family bath. The finished attic offers a fifth bedroom with a sink and a versatile family/games room, ideal as a teen hideaway. The lower level includes a finished rec room, 1-pc bath, office nook, laundry, and ample storage. Updated mechanics include central air (2020) serving the top two floors and kitchen, boiler (2015), electrical (2014), roof (2013). Walk to the Chedoke Trail, golf course, schools, parks, Locke St S, restaurants, shops and amenities. Minutes to McMaster and all area hospitals, plus easy 403 access make this a highly desirable location. Homes like this backing the golf course, rarely become available so don’t miss this opportunity to call 74 Chedoke Ave your new home! RSA (id:63008)
404996 Beaconsfield Road
Burgessville, Ontario
Rural lifestyle at its best! This large, stunning bungalow with in-law set up is situated on nearly an acre of land. If you have a growing family, multi-generational living, or a potential income suite, then this is a home you must see. Nicely updated throughout the main floor with 3 bedrooms, large entertaining kitchen, and inviting access to the backyard spaces. The private backyard is nicely appointed and yet still has so much potential. It features a large composite deck with gazebo, paving stone walkway with built in fire pit, an oversized workshop/secondary garage, and parking for 8-10 large size vehicles. Even with all this, there is ample room remaining for a pool, detached garage, boat/trailer storage, etc. A secondary entrance from the back yard can be used as a private entrance to the basement, which is already well set up for in-law use. This unique property is conveniently located just 10 km from the 401 at Woodstock, and 12 km from the 403 makes this ideal location for commuters to London, Waterloo Region, and Brantford. Recent updates include Back Deck (2021), Kitchen (2020), Front Entrance Door & Foyer (2023), Septic (2023) and Front Bay Window (2023) (id:63008)
375 Elliott Street
Cambridge, Ontario
375 Elliott St, a meticulously maintained home boasting a perfect blend of comfort, functionality, and style, making it an ideal choice for families or anyone looking to enjoy spacious living. As you enter, you are greeted by a warm and inviting atmosphere. The main floor features a large, updated kitchen equipped with modern appliances, ample cabinetry, and a generous island that doubles as a breakfast bar. This kitchen seamlessly flows into an open-concept living room and dining area, perfect for entertaining guests or enjoying quality family time. The design allows for plenty of natural light, creating a bright and airy space that feels inviting. The main floor also includes 2 generously sized bedrooms, with the primary bedroom offering a cheater door ensuite. Venture to the lower level, where you'll find 2 additional bedrooms and a 3-piece bath that is perfect for guests, or a home office. This level also includes a spacious recreation room, ideal for family gatherings, movie nights, or entertaining friends. The lower level is further enhanced by a convenient laundry area, and ample storage space that is currently used as a pantry. This lower level has potential to be an in-law suite or possible rental space with a separate entrance right down to the basement. Recent updates include roof 2015, kitchen 2018, fence 2020, furnace and AC 2021, attic insulation 2025, electrical panel 2025 and more. Outside, the property shines with a beautifully fenced yard, providing a private sanctuary for outdoor activities, gardening, or simply unwinding after a long day. An ideal space for children or pets to play safely. Double garage and driveway offer plenty of parking space, making hosting gatherings hassle-free. Located in a desirable area, this home is close to local amenities, parks, schools, and more, ensuring you have everything you need within reach. Schedule a viewing today and don't miss the opportunity to experience the charm and warmth of this exceptional home. (id:63008)
961 Danforth Avenue
Burlington, Ontario
Welcome to 961 Danforth Avenue, a beautifully maintained bungalow in Aldershot’s sought-after, family-friendly community. Step inside to a bright, spacious family room flowing into a spotless eat-in kitchen with solid wood cabinets and ceramic tile flooring. The main level offers three generous bedrooms with ample closets, a four-piece bathroom, and original hardwood floors throughout. The fully finished basement expands your living space with a fourth bedroom, a three-piece bathroom, a large recreation room with bar and cozy fireplace, plus a second kitchen—perfect for an in-law suite with private side entrance. Enjoy parking for up to 6 vehicles, a handy storage shed, and a peaceful location close to parks, schools, and transit. Move-in ready and full of potential! Don’t be TOO LATE*! *REG TM. RSA. (id:63008)
99 Argyle Street N
Caledonia, Ontario
Here is your opportunity to own one of Caledonia’s notable homes. Enjoy this lovely home is surrounded by gardens & shady green space. Until recently, it was also the location of The Proper Topper Bridal shop -undergoing a metamorphosis to become a lovely family home which can be used for a home-based business. The owners have thoughtfully transformed this home while respecting it’s past. Boasting large principal rooms, light-filled rooms embrace a modern esthetic with neutral colours & lovely restored floors and/or engineered wood floors (carpet-free home!). Main level boasts a chef style kitchen, updated bath & incredible living room anchored with a whitewashed brick fireplace & refinished hardwood. Main floor laundry with newer washer/dryer. (Laundry hook-ups also on second level.) Restored bonus room for office or playroom. 2nd floor can be accessed by one of two staircases & has 3 generous sized bedrooms & a loft plus renovated bath with clawfoot tub & fully tiled shower. The showstopper is a double sized master bedroom oasis with windows overseeing backyard with mature shade trees. A 3rd level is a unique family room or private office with beamed ceilings, skylight, wooden floors & windows affording a view towards the Grand River. Many improvements: upgrades to all bathrooms, most newer windows, dramatic entrance door with sidelights, new wide baseboards, subway tile backsplashes, new & restored flooring, new light fixtures & pot-lighting. Building upgrades: metal roof (2006), newer appliances, new sump pump & drainage system in basement, all owned furnace, water heater & AC (2021). Some windows (2010,2015);Siding, eaves, soffits (2010). You will appreciate that there are no popcorn ceilings here! Offering a place of calm in a busy world. Kick back on your cedar deck, walk to local grocery & restaurants. Stroll along the river walk or visit Jones Bakery. This home has it all! (id:63008)
146 Whitley Street
Cambridge, Ontario
PRICE REDUCED and OPEN HOUSE THIS Sunday, NOVEMBER 16TH 2-4 FOR VIEWING! Car Lover’s Dream! Double Garage, Lane Access & Room for 8+ Cars! Rare Find! Cute Bungalow + Oversized Garage + Loads of Parking is a Rare opportunity at less than $600,000 for the car enthusiasts, hobbyists, or contractors looking to work from home! This cute and cozy 3-bedroom bungalow is tucked away on a quiet street yet offers easy access to major routes, shopping, industries, sports complexes, and Hwy 401. The main floor features a bright living room, kitchen, laundry, and a nice 4-piece bath—all your amenities on one level. A third bedroom in the lower level provides additional flexibility. Outside is where this property truly shines! The fully paved rear yard, accessible from the back lane, offers exceptional parking—up to 4 vehicles in the front driveway plus 2–4 more at the back. A dream setup for anyone with multiple vehicles, trailers, or equipment. Cozy Bungalow with Dream double detached Garage & Endless Parking with hydro is perfect for a workshop, hobby space, or storage. A rare find that combines cozy living with incredible garage space and parking! Work, Live & Park in Style! (id:63008)
6 Freeland Court
Hamilton, Ontario
Magnificent Mid-Century Modern on quiet court near Cootes. Cherished by the original owners for 69 years, this one-of-a-kind two-storey home was thoughtfully designed for entertaining and family living. Offering over 3,657 sqft the home features an impressive 20x46 ft addition with a dining room that seats 14 guests and a spectacular family room with beamed ceilings surrounded by floor-to-ceiling windows overlooking the pool and private garden oasis, truly an entertainer’s dream. Built in 1956 the home’s design reflects timeless quality with high-end finishes and distinctive décor. Enter the foyer with slate floors and into the sunken living room with stone fireplace, and up to a dinette with custom built-in cabinets and stunning marble countertop. The retro kitchen features quartz counters, double ovens, cooktop, and built-in banquette that leads to a massive games room, which was converted from a double car garage, with huge pool table for family fun of all ages. Step out to the pool cabana with convenient kitchenette, 2 change rooms, 3-pc bath, and out to the lush private garden oasis with huge 20X40 ft pool, heated through rooftop solar panels, multiple seating areas and custom designed fence with cool coloured inserts. The main floor also includes a private office and 2-pc bath with marble counters, and on the second floor you will find 4 spacious bedrooms, including the primary with 3-pc ensuite and walk out to a rooftop terrace, plus a 4-pc retro family bath, and walk-in linen closet. The finished basement offers even more living space with an office, recreation room with wet bar, 2-pc bath, laundry, and ample storage. Perfectly located just steps to Cootes Paradise, Princess Point, Waterfront Trail, Churchill Park, schools and Westdale Village, shops, restaurants, amenities, and theatre. Minutes to McMaster University & Hospital, Go-transit & highway access, make this a super convenient Westdale North location to call home. RSA (id:63008)
1300 Upper Ottawa Street Unit# 6
Hamilton, Ontario
Move-in ready and brimming with style, this 3-bedroom, 2-bath condo townhouse delivers the perfect balance of comfort and convenience. Situated in a sought-after Hamilton Mountain location, the complex is well maintained and well managed and this home provides a lifestyle that families will truly appreciate. Step inside and you’ll be greeted by upgraded flooring(2023), and sleek pot lighting(2024) that creates a warm and welcoming atmosphere throughout the main level. The bright dining room seamlessly flows to a private balcony, ideal for morning coffee, casual meals, or evening relaxation. The functional layout provides plenty of space for both everyday living and entertaining. Upstairs, three spacious bedrooms give you room to grow, while the two bathrooms have been refreshed for ease and convenience. The fully fenced backyard expands your living space outdoors, giving kids a safe place to play or pets room to roam. With outdoor maintenance included in the condo fees along with cable, basic internet, and water your lifestyle is simplified so you can focus on what matters most. Beyond the front door, the location couldn’t be more convenient. You’ll be close to schools, parks, shopping, restaurants, and major highways, making daily commutes and weekend outings effortless. Whether you’re a growing family, first-time buyer, or simply looking for a low-maintenance lifestyle, this home checks all the boxes. (id:63008)
104 Blacklock Street
Cambridge, Ontario
A stylish 3-bedroom, 3-bathroom home nestled in the sought-after Westwood Village community of Cambridge. The main floor boasts a bright, functional layout featuring a modern kitchen with quality finishes, a comfortable living area, and a dining space with a walk-out to the backyard perfect for both everyday living and entertaining. Upstairs, the spacious primary bedroom serves as a private retreat with its own in-suite bathroom. The two additional bedrooms are comfortably sized, offering flexibility for family, guests, or a dedicated home office. A second full bathroom on the upper level and a convenient main floor powder room provide added practicality. This home includes an attached garage and a private driveway with parking for two vehicles. Situated in a quiet, family-friendly neighbourhood with a beautiful park already in place, and close to schools, shopping, and other amenities, this property combines modern comfort, thoughtful design, and an ideal location. (id:63008)
10 Featherstone Avenue
Selkirk, Ontario
Welcome to your peaceful retreat near Lake Erie. Nestled on just over an acre of beautifully landscaped property, this stunning 2,301 sq ft bungalow offers the perfect blend of space, style, and serenity all within walking distance to Lake Erie and a short drive to the beach. Step inside to a grand foyer adorned with crown moulding which gracefully carries through the hallway and into a sun-drenched living rm featuring hardwood flooring, elegant wainscotting and a large picture window that fills the space with natural light. The white kitchen is both timeless and functional, showcasing quartz countertops, a large island and an open concept flow into the dining rm complete with a tray ceiling and wall-to-wall windows and French doors overlooking the lush backyard. Need more space to unwind? The cozy family rm also overlooks the backyard and leads directly to the deck — perfect for outdoor entertaining. You’ll find 3 generous bedrooms on the main floor including a spacious primary suite with a walk-in closet and a luxuriously renovated ensuite featuring a double vanity. Downstairs, the fully finished basement is a true bonus with 2 more bedrooms, a flex space ideal for a craft rm or workshop, another flex space (bedroom? Office?) and a massive recreation room with wall-to-wall closets. A 3-piece bathroom and abundant storage make this lower level as functional as it is expansive. Step outside to a private backyard oasis featuring a deck, patio, above-ground pool and 2 sheds all backing onto a peaceful farmer’s field. Enjoy serene country vibes with lake views from the front yard and feel secure year-round with a backup generator included. Plus, enjoy the convenience of a double car garage with inside entry. This is more than a home — it’s a lifestyle. One that offers quiet, space and comfort just moments from the beach, nature and community charm of Lake Erie living. Don't miss your chance to make this incredible property your own. Don’t be TOO LATE*! *REG TM. RSA. (id:63008)
109 Carroll Street
Ingersoll, Ontario
Attention first time home buyers, investors, or down sizers! Check out this 3 bed 1 bath bungalow located within walking distance to all major amenities in the small town of Ingersoll. Main floor offers a large living room, eat-in kitchen with SS appliances and RO Water System, main floor laundry with brand new washer and dryer, 3 bedrooms, and a newly renovated 3-piece bathroom. There is potential upstairs in the unfinished loft to give you another 290 Sq. Ft. of living space. The basement is unfinished but could offer another space to add a Recreation or Games Room. Updates include: A/C 2024, Electrical Panel 2024, Water Heater and Softener 2024, Furnace 2022, Windows and Doors 2015, and Metal Roof 2009. Property is being sold in As Is Condition. Call for you private showing today! Don't miss out! (id:63008)
27 Steven Street
Hamilton, Ontario
Nestled in Hamilton’s vibrant Landsdale neighbourhood, this detached brick home blends the grace of a 1910 century residence with the ease of modern living. Lovingly restored and beautifully updated, 27 Steven St offers a perfect balance of character, comfort, and practicality.Be welcomed by the bright entry with plenty of built-in storage. The inviting dining room sets the stage for memorable gatherings, while the airy living room offers everyday comfort. The renovated kitchen is a true heart of the home, featuring stainless GE appliances, a gas range, and a moveable island that adapts to your lifestyle. From here, gaze out to the neatly landscaped backyard: a private urban oasis with a two-tiered deck and BBQ area, perfect for quiet relaxation or lively entertaining. Two three-piece bathrooms add convenience for busy households.Additional spaces enhance the home’s versatility. The attic offers a bonus retreat—half for storage, half for a studio, TV room, or playroom. The basement includes a workshop area and ample storage, supporting both creativity and organization.Location is key, and this address delivers. Enjoy a short stroll to downtown’s restaurants, shops, and amenities; cheer on the Ti-Cats at Tim Hortons Field; or explore nearby escarpment trails for a dose of nature.With its blend of timeless charm and modern updates, 27 Steven Street is more than a home—it’s a lifestyle in one of Hamilton’s most walkable urban pockets. (id:63008)
142 Aberdeen Avenue
Hamilton, Ontario
Elegant, spacious and bright 2.5 storey residence in Hamilton's sought-after Durand neighbourhood. This is a home in the traditional style and offers an opportunity for you to plant roots in a wonderful, convenient location surrounded by some of Hamilton's grandest architecture and with a wonderful view of the Niagara Escarpment to the south. Lovely Georgian arched windows over the front door and living room window offer extra light and appeal as you approach the home. Unique to this house is a large cantilevered deck and a double car garage built into the house - with interior access. A portion of the deck is covered and extends the main floor, which is ideally suited for entertaining. The principal rooms are spacious and bright with exposure to the east and south. Original hardwood flooring throughout the foyer, living and dining rooms would finish to a near-new lustre! The living room has the original fireplace, wainscotting plus built-in bookshelves. There are 4 bedrooms - some with large closets - on the second floor and 2 on the third floor, plus a 3 piece bath up there. Roof shingles are 2019, hot water boiler is 2014, air conditioner unit 2021. This premium location offers walking distance access to downtown, St. Joe's hospital, schools, the Bruce Trail, Chedoke Golf Course and the Locke Street dining and shopping district. You will thank yourself for coming through and imagining yourself calling this home! Recent home inspection report (12 May, 2025). Immediate possession available. Let your life here begin now! (id:63008)
54 Dufferin Avenue Unit# 3
Brantford, Ontario
Welcome to 54 Dufferin Avenue, where timeless character meets modern style. This newly updated condo offers a rare opportunity to live in one of Brantford’s most sought-after and historic neighbourhoods, blending the beauty of early 1900s architecture with today’s conveniences. Inside, you’ll find nearly 1,000 square feet of thoughtfully designed living space. High ceilings, oversized windows and classic details like crown moulding and original hardware give the unit a sophisticated feel, while the updates make it completely move-in ready. The kitchen features quartz countertops, subway tile backsplash, valance lighting and plenty of prep space. The bathroom has been fully refreshed with a new vanity and timeless penny tile flooring that ties back to the home’s 1910 heritage. Durable vinyl flooring runs throughout for a clean, modern look. The spacious living room overlooks the beautifully landscaped courtyard — perfect for relaxing after work or hosting friends. Beyond your front door, you’ll love being steps away from parks, walking trails and nearby pickleball courts, as well as downtown shops, restaurants and schools. With easy access to Hwy 403 and public transit, this location makes it simple to balance work, play and everyday convenience. Offering heritage appeal, modern upgrades and a vibrant community setting, this condo is the ideal first step into homeownership in one of Brantford’s most desirable areas. Don’t be TOO LATE*! *REG TM. RSA. (id:63008)
68 Esplanade Lane
Grimsby, Ontario
Lakeside Living at Its Finest – 68 Esplanade Lane, Grimsby Welcome to 68 Esplanade Lane – a beautifully designed 3-storey freehold townhome offering approximately 2,000 sq. ft. of modern living space just steps from the shores of Lake Ontario. Wake up to breathtaking lake views and enjoy the tranquility of waterfront living in one of Grimsby's most desirable neighbourhoods. This spacious and sun-filled home features a thoughtful open-concept layout, perfect for both everyday living and entertaining. The main floor boasts a bright and airy living area, a well-appointed kitchen with contemporary finishes, and access to a private balcony overlooking the lake – ideal for morning coffee or evening sunsets. Upstairs, you’ll find generously sized bedrooms, including a primary suite with large windows and a spa-like ensuite. The ground floor offers versatile space for a home office, gym, or guest suite, with direct access to a private garage and driveway. Located in a vibrant and growing lakeside community, you're just minutes from shops, restaurants, walking trails, parks, and the Grimsby GO Station – making this a perfect spot for commuters and nature lovers alike. Don't miss your chance to live by the lake in style – book your private showing today! (id:63008)
55 Speers Road Unit# 1603
Oakville, Ontario
Stunning upgraded 2-bed, 2-bath model suite in Rain & Senses Condos! Offering 1,175 sq. ft., open-concept living, quartz counters, stainless steel appliances & floor-to-ceiling windows. Enjoy 2 owned parking spots & 2 lockers—a rare find! Building offers concierge, gym, sauna, rooftop terrace, party room & more. Steps to GO, Kerr Village, & downtown Oakville. (id:63008)
26 Esther Avenue
Cambridge, Ontario
Tucked away on a quiet, family-friendly street in desirable West Galt, this 4-bedroom bungaloft invites you to slow down and savour the beauty of everyday living. Sunlight fills the open-concept main floor, where family dinners and late-night conversations happen naturally around the large kitchen island—the heart of the home. Upstairs, your private loft-level primary suite feels like a retreat all its own—a peaceful place to unwind, reflect, and recharge. The finished basement offers endless possibilities—movie nights, a creative studio, or the perfect space for guests. Step outside to your private backyard oasis, complete with a pool, lush gardens, and mature trees that ensure total privacy. It’s easy to imagine morning coffee by the pool, lazy weekend afternoons, and starlit evenings that remind you what home should feel like. Set on a pie-shaped lot near top schools, downtown Galt, the Grand River, and scenic walking trails—26 Esther Ave blends comfort, charm, and lifestyle into one unforgettable address. (id:63008)

