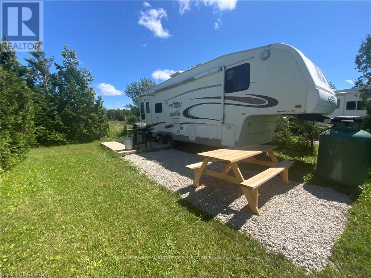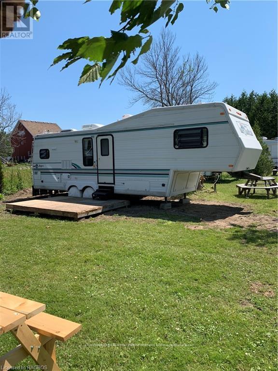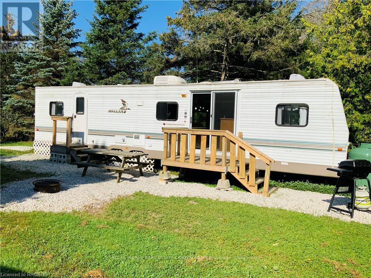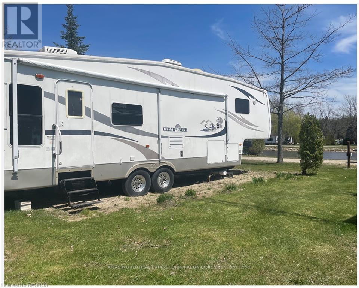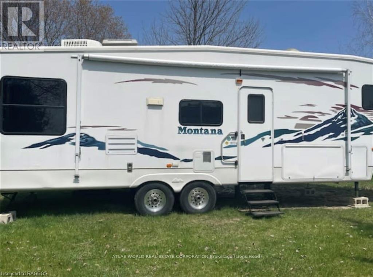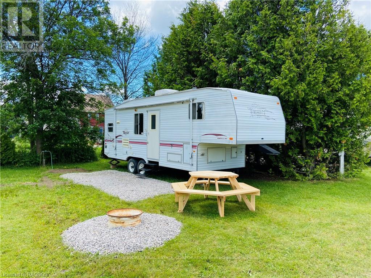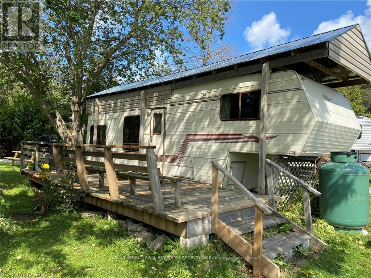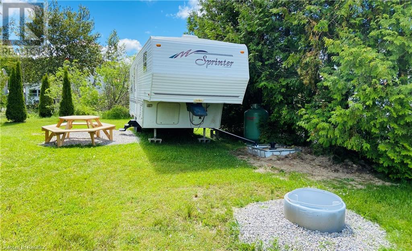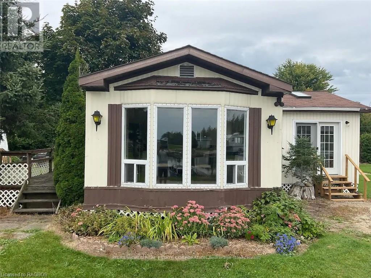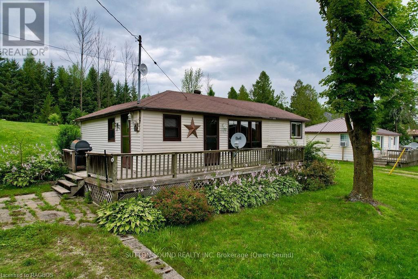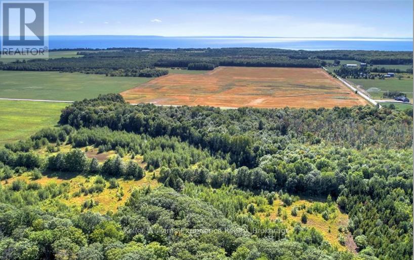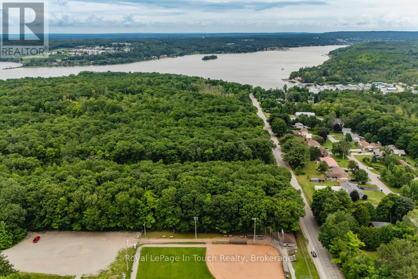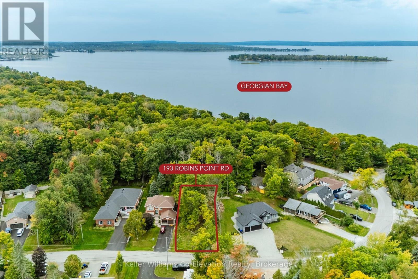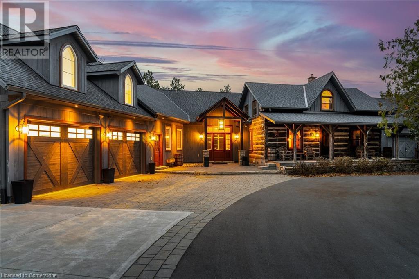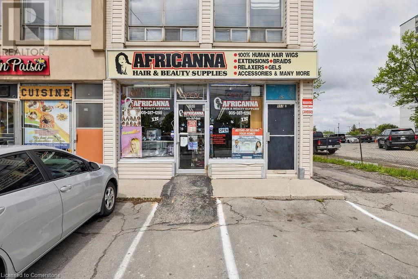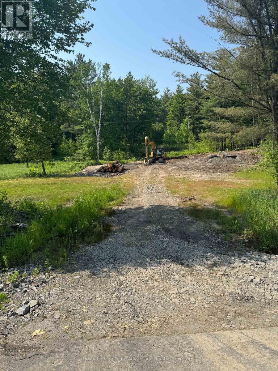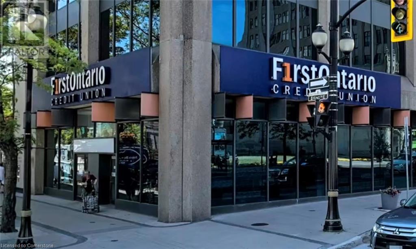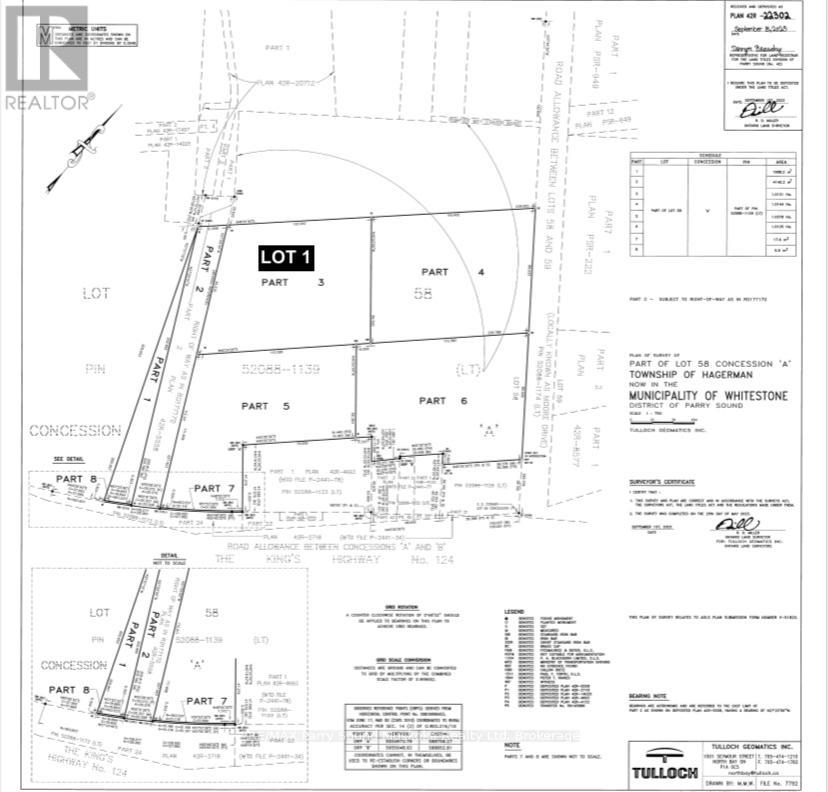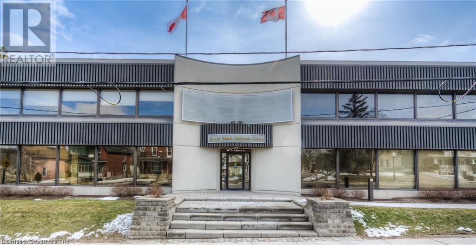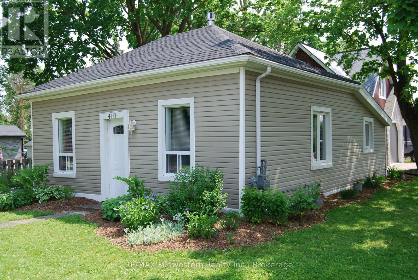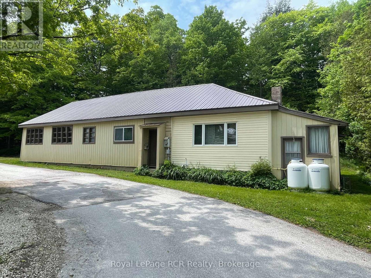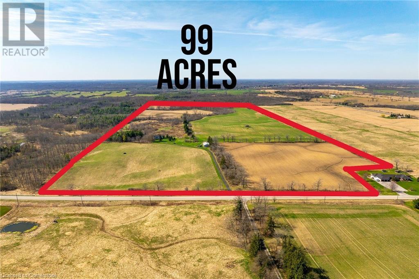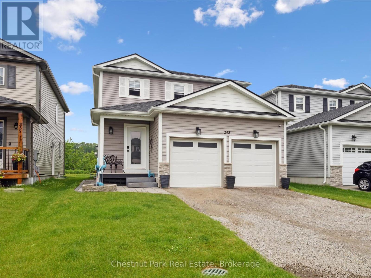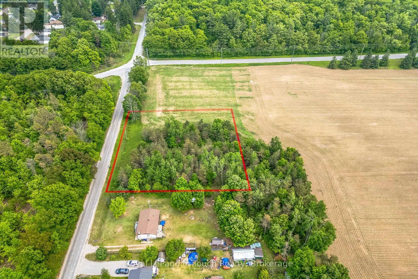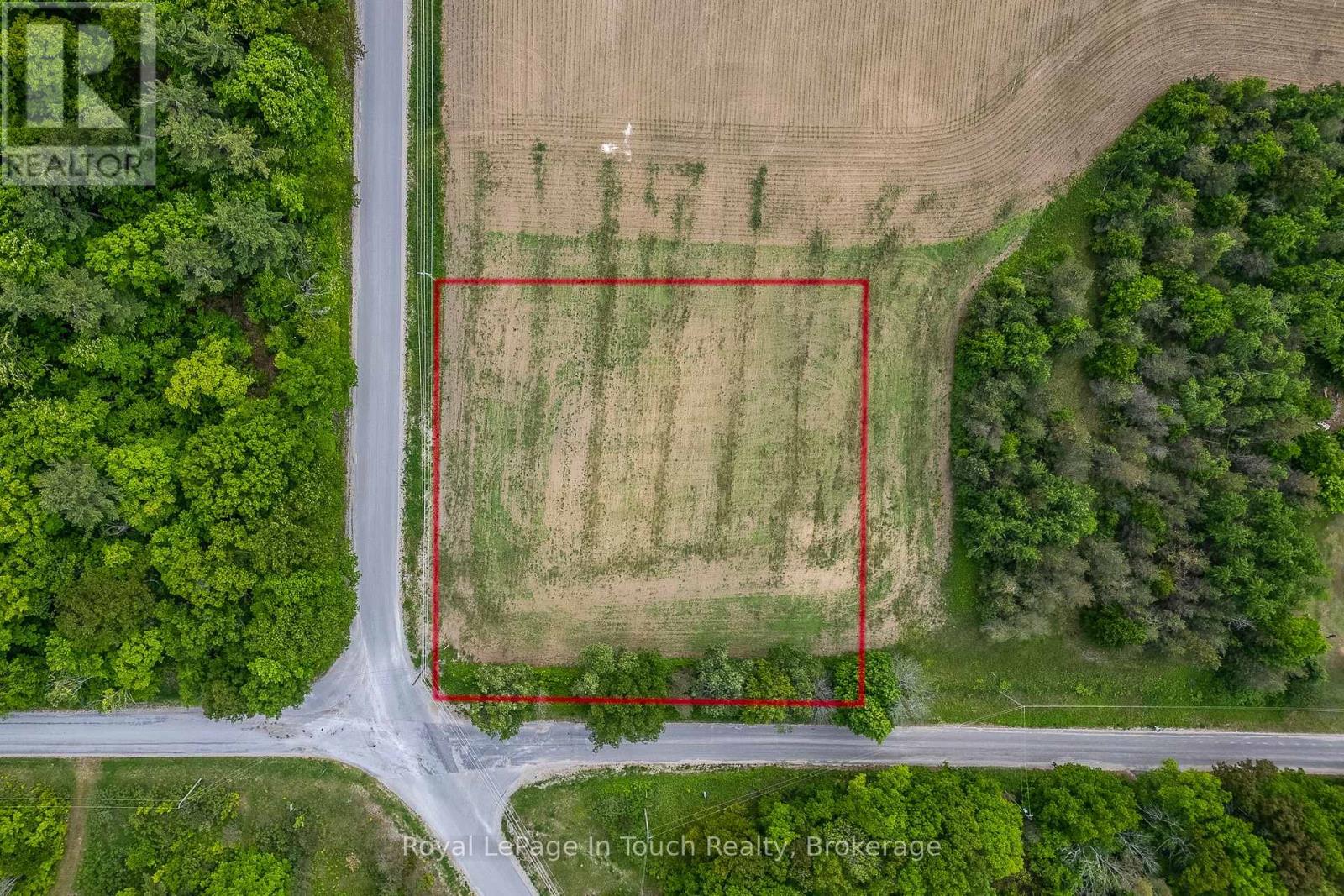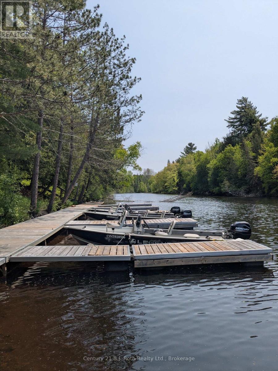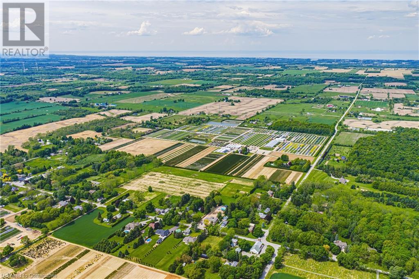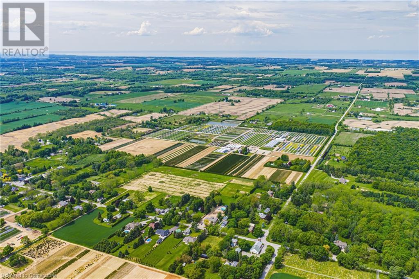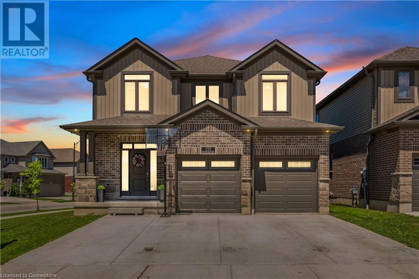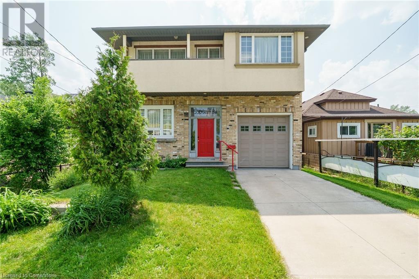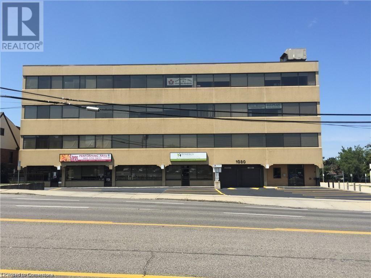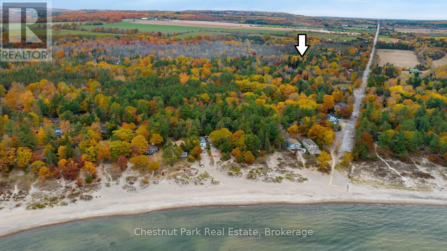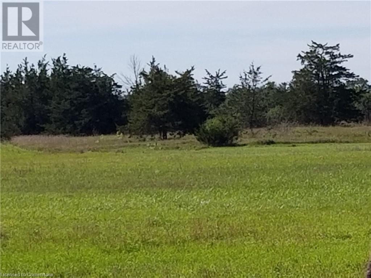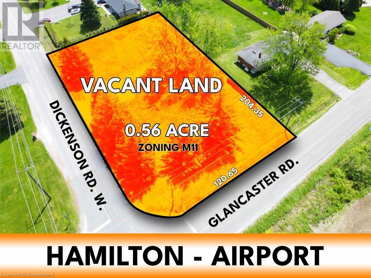26 - 9 Tamarac Road
Northern Bruce Peninsula, Ontario
Enjoy Reel Paradise RV. Site and boat launch on a weekly or daily basis. Great views and close to the docks on Stokes Bay. This spacious living room and indoor eat-in cooking area and sitting area can convert to accommodate additional guests... Four Piece bath and queen sized separate bedroom.. and a pull out couch. Your site includes a BBQ with Propane provided and a picnic table and firepit to enjoy outdoor dining and evening fires. Settle in to enjoy your stay or travel to Lions Head or Tobermory which are close by! (id:63008)
7 - 9 Tamarac Road
Northern Bruce Peninsula, Ontario
Enjoy our weekly trailer, site and boat launch rental of this Spacious retro modular home suitable for 8 guests for rent. The Main bedroom has a queen bed, second bedroom has 2 single bunks and the third bedroom a double bed . The large, roomy living room has a double pull out sofa bed. Enjoy a large fully equipped kitchen and dining area. Enjoy a stay in Stokes Bay or venture to nearby Lions Head and Tobermory to take in the sites and amenities and access to the Bruce Trail. (id:63008)
14 - 9 Tamarac Road
Northern Bruce Peninsula, Ontario
Enjoy this weekly trailer, site and boat launch rentals in Stokes Bay. This spacious RV has a queen size bed in a separate bedroom. 4 Piece bathroom, eat in kitchen and dining area. Ideal for 4 people. BBQ and propane tank, picnic table and fire pit on your site. Settle in for your stay or travel nearby Lions Head or Tobermory a short drive away. (id:63008)
10 - 9 Tamarac Road
Northern Bruce Peninsula, Ontario
Enjoy our weekly trailer, site and boat launch rental of this Spacious Mallard trailer on premiere lot. Rent for 6 people. Two large bedrooms contain Queen beds and ample closet and drawer space. The large eat in complete kitchen / living room area accommodates two more guests. Enjoy a stay in Stokes Bay or venture to nearby Lions Head and Tobermory to take in the sites and amenities and access to the Bruce Trail. (id:63008)
1 - 9 Tamarac Road
Northern Bruce Peninsula, Ontario
Cedars Creek is backed onto the Canal and also has a lovely view of Lake Huron. Includes an outdoor picnic table, bbq with propane and a fire pit. Ideal for a family with small children or 3. Enjoy the spacious kitchen and living area, separate bedroom with ample storage. 3 piece bathroom can be made separate from bedroom. (id:63008)
2 - 9 Tamarac Road
Northern Bruce Peninsula, Ontario
Rent the Sweet Water RV, site and boat launch on a weekly or daily basis. Great views and close to the docks on Stokes Bay. This spacious living room and indoor eating and cooking area plus sitting area convert to accommodate additional guests. Private 3 piece bathroom with shower and queen size separate bedroom. Your site includes a bbq with propane provided. A fire pit and picnic table are on site for outdoor dining and evening fires. Settle in and enjoy your stay or travel to near by Lions Head or Tobermory just a short drive away to enjoy the amenities of the Bruce Trail. (id:63008)
6 - 9 Tamarac Road
Northern Bruce Peninsula, Ontario
This cozy Prowler trailer, site and docking is available for weekly rentals. Great for a couples get away, Docks Edge boasts a raised queen size bedroom with privacy curtain. Fully equipped kitchen enables indoor cooking and eating. Outdoor dining also available with on site BBQ, firepit and picnic table. 3 piece bathroom. Steps away from docks. Settle in to your stay in Stokes Bay or visit near by Lions Head and Tobermory for sites and amenities just a short drive away. (id:63008)
21 - 9 Tamarac Road
Northern Bruce Peninsula, Ontario
Our lovely bright Golden Falcon for rent including site, space and private docking. This spacious trailer boasts a queen size bed in a separate raised bedroom, 1 additional guest can be accommodated on the couch. The eat in kitchen is fully equipped for indoor dining plus outside dining with a bbq and tank, picnic table and fire pit. 3 piece bathroom. Settle in for your stay in Stokes Bay or visit nearby Lions Head and Tobermory for the sites and the amenities and Bruce Trail access. (id:63008)
3 - 9 Tamarac Road
Northern Bruce Peninsula, Ontario
Close by the water; waterfront ramp for boating included with the rental. (id:63008)
15 - 9 Tamarac Road
Northern Bruce Peninsula, Ontario
Enjoy our weekly rental trailer, site and boat launch. This Rockwood is ideal for 2 or family with 2 children with a raised double bed area and double single bunks and 3 piece bathroom. Outdoor amenities include a BBQ, firepit and picnic table. Enjoy a stay in Stokes Bay or venture to nearby Lions Head and Tobermory to take in the sites and amenities and access to the Bruce Trail. (id:63008)
16 - 9 Tamarac Road
Northern Bruce Peninsula, Ontario
Trailer, Site and private dock facilities available for rental. This spacious Terry Taurus trailer offers fully equipped eat in kitchen / living room and dining space. Living room sofa pulls down to small double bed. A separate private bedroom boasts a queen size bed with ample storage. 3 piece bathroom including shower. Enjoy your stay in Stokes Bay or you are only minutes away from Lions Head and Bruce Trails or Tobermory and the Federal park. (id:63008)
23 - 9 Tamarac Road
Northern Bruce Peninsula, Ontario
Enjoy our spacious rental trailer, site and access to private docking. This American Star is cozy, equipped and at the end of the point in the camp for extra privacy . Directly actress from boat launch access. Queen size private bedroom plus double pull out sofa. 3 piece bathroom with large trailer shower. Enjoy your stay in Stokes Bay or venture to nearby Lions Head and Tobermory for Bruce Peninsula trail access. (id:58726)
5 - 9 Tamarac Road
Northern Bruce Peninsula, Ontario
Rent this spacious RV, site and boat launching on a weekly or daily basis. Great views and close to the docks on Stokes Bay. A spacious living room and indoor eating and cooking area plus sitting area converts to accommodate additional guest. Private 3 piece trailer size bathroom with shower and a queen size separate bedroom. Your site includes a bbq on the spacious additional deck with propane provided. A firepit and picnic table are on site for outdoor dining and evening fires. Settle in and enjoy your stay or travel to near by Lions Head or Tobermory just a short drive away to enjoy the amenities and the Bruce Trail. (id:63008)
20 - 9 Tamarac Road
Northern Bruce Peninsula, Ontario
Citation trailer, site and docking access available for weekly rental . This spacious unit boasts a separate queen bedroom with privacy door. The fully equipped eat in kitchen and living room area provides a pull down sofa to accommodate additional guests plusEat in dining. Picnic table, BBQ and firepit included for outdoor eating. 3 piece bathroom with shower. Settle in and enjoy Stokes Bay or visit nearby Lions Head or Tobermory for sites and amenities just a short drive away (id:63008)
19 - 9 Tamarac Road
Northern Bruce Peninsula, Ontario
Sprinter Trailer, site and private dock access for weekly rental . This cozy RV has a separate queen bedroom with ample storage space. The combination eat in kitchen dining /living room area is fully equipped for cooking as well as providing a pull down sofa to accommodate an extra guest. Outdoor dining with BBQ , picnic table and firepit is provided. Settle in and enjoy your stay in Stokes Bay with Channel and lake view or visit nearby Tobermory and Lions Head just a short drive away (id:58726)
11 - 9 Tamarac Road
Northern Bruce Peninsula, Ontario
Welcome to the Tamarac House Site 11 and boat launch on a weekly or daily basis. Great views and close to the\r\ndocks on Stokes Bay. This spacious living room and indoor eat-in cooking area and sitting area can convert to\r\naccommodate additional guests... Four Piece bath and queen sized separate bedroom.. Your site includes a\r\nBBQ with Propane provided and a picnic table and firepit to enjoy outdoor dining and evening fires. Settle in\r\nto enjoy your stay or travel to Lions Head or Tobermory which are close by! Discover the gorgeous landscape\r\nthat surrounds this space! (id:58726)
41 Islandview Drive
South Bruce Peninsula, Ontario
A great place to enjoy your quiet time. This charming three-season water view cottage on Chesley Lake offers a perfect getaway for recreational water sports, fishing, boating, and swimming. The cottage features three bedrooms, a kitchen, a bathroom, a living room. Front deck a great place to sit and watch the lake. Don't miss this opportunity to own a piece of property at beautiful Chesley Lake! (id:63008)
0 Highway 35
Minden Hills, Ontario
Attention Naturalists, Adventurists, Investors & Developers, ... this exceptional property has appeal for everyone! This rare opportunity features 222 beautiful acres of rolling Canadian Shield and is located off Highway 35 on the outskirts of Minden. The clean, sparkling spring-fed waters of Cedar & Otter Lakes are surrounded by undisturbed woodlands where wildlife abounds and the views are stunning. This secluded paradise provides the perfect opportunity to create a nature lovers's retreat, a family hideaway or further development. A Surveyor's Draft Plan is available, featuring 12 unique multi-acre lots, all with direct waterfront access. Excellent road throughout the property for easy access. Years of planning have gone into this project resulting in an amazing opportunity. With an easy 2 hour drive from the GTA, this property has endless possibilities!! (id:58726)
Pl 20 Concession 18 W
Tiny, Ontario
Discover the perfect blend of natural beauty and privacy with this exceptional 26 plus acre parcel located near Lafontaine and Thunder Beach in the Township of Tiny. Surrounded by nature and fronting onto over 400 acres of county forest, this unique property offers a peaceful, wildlife-rich setting that's ideal for those seeking tranquillity and outdoor adventure. The land is flat and dry, featuring a mix of cleared open space and wooded forest. Whether you're looking to enjoy horseback riding, hiking, or snowmobiling, this property provides endless possibilities. A dug well with a generator-powered pump system is already in place, and the site is accessible via a designated recreational facility road. While currently not serviced for year-round municipal access, the owner previously arranged seasonal snow removal to maintain winter access. The property is zoned RU-H2 and any potential development or changes in use would require due diligence by the buyer, including confirmation of zoning regulations and road access possibilities with the Township of Tiny. This property is being sold "as is" with no warranties or representations from the seller. Buyers are fully responsible for conducting their own investigations regarding permitted uses, services, and access. (id:58726)
Lot 64 Whispering Pine Circle
Tiny, Ontario
Treed building lot situated in Rural Tiny, less than a 10 minute drive to town/amenities. Build your dream home here, enjoy the benefits of this location that include a boat launch, marinas, waterways to Georgian Bay, a park, playground, the OFSCA trail system and more. Full development charges apply. (id:58726)
193 Robins Point Road
Tay, Ontario
This private lot offers the perfect setting for your dream home or cottage, just steps from the stunning shores of Georgian Bay with convenient water access just down the road. Enjoy the close proximity to local trails, parks, and schools, with the added advantage of gas, water, and hydro available at the lot line, catering to both outdoor enthusiasts and those seeking a tranquil retreat with modern amenities! Don't let this amazing opportunity pass you by! (id:63008)
4 Buckingham Boulevard
Collingwood, Ontario
Experience unparalleled luxury and exceptional investment potential at 4 Buckingham Boulevard, an expansive estate offering over 5,000 sq. ft. of exquisite living space in prestigious Collingwood. This magnificent home boasts 7 spacious bedrooms and 4 elegant bathrooms, designed to accommodate large families or lucrative vacation rentals with ease. Set on a beautifully landscaped premium lot, this property features an open-concept design with high-end finishes, hardwood flooring, and a stunning gourmet kitchen equipped with stainless steel appliances and quartz countertops. The grand living area centers around a gas fireplace and flows seamlessly to a private outdoor retreat complete with a sparkling swimming pool, relaxing hot tub, and a large deck—perfect for entertaining guests or unwinding in ultimate comfort. The luxurious primary suite offers a walk-in closet and a spa-inspired ensuite with double vanity and glass shower. Additional highlights include a fully finished basement recreation room, double garage, and prime location near Collingwood's world-class amenities, including Blue Mountain ski resort, golf courses, hiking trails, and vibrant downtown. Ideal as a sophisticated family residence or a high-demand investment property, 4 Buckingham Boulevard exemplifies premium living in a sought-after four-season destination. Don't miss this rare opportunity—schedule your private viewing today. LUXURY CERTIFIED. (id:63008)
150 Amanda Street
Tay, Ontario
Build your dream home on this stunning corner lot, situated on a tranquil street in Waubaushene, just a short walk from Georgian Bay and Tay Shore Trail. This prime location offers easy access to Highway 12 and Highway 400, making it an ideal spot for commuters only 20 minutes to Barrie, Orillia, and Midland. Enjoy the convenience of gas, hydro, and municipal water readily available at the lot line. (id:58726)
9 - 130 Kincardine Highway
Brockton, Ontario
Entrance area is 28'.10"x14', this would make a perfect office/customer service area, section behind is 107'x 23'.6" + a 43'.8" x 23' allow for mega storage for supplies or a great work shop area. Loading docks one with a 10'x8' door, other is a 7'x7.7" door, 2 pc bath in this section. Rent is $10/sq. ft. + $3.75/sq. ft. (common element fee) + 20% of the snow removal costs. (id:58726)
952 Upper Wellington Street
Hamilton, Ontario
Incredible opportunity to own a well-established turn-key beauty supply business in a high-traffic Hamilton location! Africana Hair & Beauty Supply has been serving the community for 22 years with a loyal clientele and a stellar reputation. Located on busy Upper Wellington St with excellent exposure and ample plaza parking, this store offers a strong mix of retail product sales and salon services. Specializing in hair extensions, wigs, braiding supplies, relaxers, creams, and ethnic beauty products, the business also features in-store styling services. Great potential to grow by expanding services or launching an online store. All inventory, chattels, branding, and equipment included. Step into ownership with confidence — a proven business with room to scale! (id:63008)
98 Louisa Street
Parry Sound, Ontario
Fantastic building lot located in the Town of Parry Sound. This property offers a beautiful wooded setting. The driveway has been roughed in and the lot has been partially cleared. Don't miss out on this great opportunity to build your dream home. (id:58726)
1 James Street S
Hamilton, Ontario
Prime commercial space at the main high traffic intersection in downtown Hamilton, across from Gore Park. Current tenant is a banking institution relocating and vacant possession is available as of November 1st. Current layout is suitable for similar financial or professional offices with great exposure and high volume of potential walk-in traffic. TMI, which includes utilities and janitorial is approx. $12.50/ S.F. based on 2024 expenses. Rent escalation of 50 Cents per square foot/ annum. (id:63008)
Lot 1 Unnamed Road
Whitestone, Ontario
Beautiful newly created and approved building lot in Whitestone municipality. Located in a great area, only minutes from the elementary school and minutes from the public beach, Duck Rock Resort and gas station, Whitestone nursing station LCBO and the municipal office to name a few of the amenities in the area. Located on a paved road, build you dream home or your cottage country get away. There is HST on the purchase price (id:58726)
100 Dundas Street E
Paris, Ontario
Excellent opportunity to plant roots in a up an coming commercial/wellness building. The current tenants area a exclusive yoga wellness center & a fireplace retail/service business. The 3500 sqft available is partially framed with HVAC & separate offices & 2 rough-in bathrooms. Exposed ceilings for extra high ceilings & industrial feel or the property can be built out to service your needs. Excellent exposure for your retail/Office needs. Bring us your ideas & we will work to make it reality (id:58726)
675 Queen Street Unit# 257
Kitchener, Ontario
Great office building close to downtown Kitchener, lots of parking and handicap access. Very well taken care of building with manager onsite. (id:63008)
24 Cross Street
Welland, Ontario
MULTI-USE COMMERCIAL STOREFRONT W/FULL RESIDENCE ABOVE … Located in a trendy region of downtown Welland in a great, convenient location amongst the hustle and bustle of the city, shopping, dining, entertainment, public transit, Welland Canal, and everything else you could desire, find 24 Cross Street. The current shop has successfully been in operation for more than 50 years! At one time two separate storefronts (4 separate hydro metres), there are a variety of uses allowed in this commercial/multi use location. Commercial space has been immaculately maintained and there is plenty of room to customize your workspace. This FANTASTIC OPPORTUNITY also comes with accommodations (or income potential) ~ A FULL & SPACIOUS 3 bedroom, 1 bathroom, 1786 sq ft APARTMENT above, full of charm and character – original wood work, pocket doors, skylight & more! Boasting an OPEN CONCEPT living area, featuring a MODERN kitchen with granite peninsula with breakfast bar, dinette, living room, formal dining room, full laundry/utility room, and 3 large bedrooms, this apartment has everything you need and more. BONUS – parking for 4-5 cars plus school bus stop is right out front! Don’t miss the amazing opportunity! CLICK ON MULTIMEDIA for virtual tour, floor plan & more. (id:63008)
24 Cross Street
Welland, Ontario
MULTI-USE COMMERCIAL STOREFRONT W/FULL RESIDENCE ABOVE … Located in a trendy region of downtown Welland in a great, convenient location amongst the hustle and bustle of the city, shopping, dining, entertainment, public transit, Welland Canal, and everything else you could desire, find 24 Cross Street. The current shop has successfully been in operation for more than 50 years! At one time two separate storefronts (4 separate hydro metres), there are a variety of uses allowed in this commercial/multi use location. Commercial space has been immaculately maintained and there is plenty of room to customize your workspace. This FANTASTIC OPPORTUNITY also comes with accommodations (or income potential) ~ A FULL & SPACIOUS 3 bedroom, 1 bathroom, 1786 sq ft APARTMENT above, full of charm and character – original wood work, pocket doors, skylight & more! Boasting an OPEN CONCEPT living area, featuring a MODERN kitchen with granite peninsula with breakfast bar, dinette, living room, formal dining room, full laundry/utility room, and 3 large bedrooms, this apartment has everything you need and more. BONUS – parking for 4-5 cars plus school bus stop is right out front! Don’t miss the amazing opportunity! CLICK ON MULTIMEDIA for virtual tour, floor plan & more. (id:63008)
68 Greene Street
South Huron, Ontario
Prestigious Buckingham Estates of Exeter, Ontario. Lot #15 offers privacy, serene views while backing onto a forest backdrop. This building lot offers so many options for your future dream home in a superior location. This property offers endless possibilities for the construction of a new home that suits your family's needs while offering tranquility and privacy. With the lot backing onto a lush forest, you will enjoy a retreat away from the hustle and bustle of everyday life. Greene Street in Buckingham Estates offers luxury homes in a newly built part of Exeter that is selling fast! Call today to discuss your new home! (id:58726)
410 Temple Street
Minto, Ontario
Two bedroom, one bathroom bungalow with eat in kitchen, livingroom features gas fireplace, foyer, pantry, 100 amp service and new roof in 2025. Double car garage has steel diamond shingles, 4 dormers, great potential for 870 sq ft residential development on upstairs garage. Large garden and shed, on corner lot. Beautiful clean home a must see. Close to playground, arena and schools. (id:58726)
30 Sydenham Street
Grey Highlands, Ontario
Flesherton off the main road (don't let the address fool you) this 1300square foot home with attached 24x30 garage has space for all your needs. New kitchen cabinets, spacious living room with hardwood flooring, 2 bedrooms, an office and 4 piece bath. Good designated storage room with the updated breaker panel. The attached garage provides a great work space or can be used for parking. The second level provides an additional 1500 square feet of usable space suitable for many uses. Serviced by municipal sewers and a drilled well. Steps to the park and all village amenities. (id:58726)
521 Baptist Church Road
Brantford, Ontario
Discover the perfect blend of charm and functionality on this picturesque 99-acre hobby farm, featuring a delightful Century frame home. Approximately 75 acres of workable land are currently leased, offering both beauty and income potential. The gently rolling landscape is enhanced by a meandering creek and mature trees, including majestic blue spruce and white pine. A 30' x 50' implement shed provides ample space for equipment and storage. Nestled in a peaceful rural setting, this property enjoys a central location with easy access to Ancaster, Caledonia, and Brantford. (id:63008)
245 Wild Rose Drive
Gravenhurst, Ontario
Welcome to 245 Wild Rose Drive: This beautifully maintained, five-year-new two-storey home is nestled in a desirable, family-friendly neighbourhood. Offering 5 bedrooms and 3.5 bathrooms this home is perfect for growing families or multi-generational living. The main floor features a bright, open-concept living/dining area, a modern kitchen with island seating and stainless steel appliances perfect for everyday living and entertaining. Additional main floor highlights include a convenient laundry area, and powder room. Upstairs, you'll find four generously sized bedrooms, a 4-piece bathroom and a spacious primary suite complete with a large his/hers walk-in closet and a 3-piece ensuite. The fully finished basement offers excellent in-law potential with one bedroom, 3-piece bathroom, utility room with its own private entrance. The home is equipped with a charging station for electric vehicles. Located just minutes from all amenities, including the scenic Muskoka Wharf and charming downtown Gravenhurst for shops and restaurants, this home combines comfort, function, and location. Don't miss your chance to be part of this welcoming community book your showing today (id:58726)
Part 1 Ron Jones Road
Tay, Ontario
Here is your opportunity to be the proud owner of this one plus acre property to build your dream home and enjoy the beauty of the rural Tay area. Premium location with privacy and mature trees, you won't be disappointed. (id:58726)
Part 2 Ron Jones Road
Tay, Ontario
Here is your opportunity to be the proud owner of this one plus acre property to build your dream home and enjoy the beauty of the rural Tay area. Premium location with privacy and a corner lot, you won't be disappointed. (id:58726)
836 Lake Nipissing Road
Nipissing, Ontario
WELCOME TO: BIRCHWOOD ON THE RIVER"! TURN KEY CAMPGROUND & COTTAGE COURT COMBINATION WITH YEAR ROUND HOME/OFFICE IDEALLY LOCATED ON PICTURESQUE 1070 FEET OF RIVERFRONT ON THE SOUTH RIVER. 13.92 ACRES OF WOODED PRIVACY WITH LOTS OF ROOM FOR EXPANDING YOUR OWN DREAM RESORT! MAIN HOUSE IS 1025 SQ. FT 2 BEDROOM+ OFFICE + 1 BATH HEATED BY NEWER PROPANE FIREPLACE + BASEBOARD + WOODSTOVE. FULL BASEMENT. FRESHLY PAINTED UPSTAIRS. 12 TRAILER SITES, SOME WITH FULL HOOK UPS (HYDRO WATER, SEWER) SOME WITH HYDRO AND WATER. 5 HOUSEKEEPING CABINS OVERLOOK THE RIVER AND TREED SETTING. CABINS HAVE NEW HYDRO PANEL SYSTEM. TENT CAMPING PERMITTED. MEANDERING LANEWAY TAKES YOU TO CHILDREN'S PLAYGROUND, COMMUNITY GAZEBO WITH OUTDOOR FIREPLACE, OLDER BARN FOR STORAGE. SHOWER BUILDING WITH 2 SHOWERS, 4 BOAT AND MOTOR RENTALS, PRESENTLY HAS 12 TRAILER SITES. 1X3 BEDROOM CABIN + 4X2 BEDROOM CABINS FURNISHED. AMAZING DOCK SPACE. A RARE FIND WITH PLENTY OF ROOM TO EXPAND. YEAR ROUND ROAD. PRESENTLY OPENED MAY-OCT. BUT COULD BE MADE YEAR ROUND. SOUTH RIVER LEADS INTO LAKE NIPISSING. GREAT FISHING! PRIVACY +++ OPPORTUNITY KNOCKS!!! (id:58726)
1960 Cream Street
Pelham, Ontario
Welcome to 1960 Cream Street, a truly extraordinary 112 acre estate nestled in North Pelham—Niagara Peninsula’s fertile heart. Home to a thriving, family-owned wholesale nursery since 1971, this historic and income-producing farm offers a rare opportunity to own a piece of Ontario’s agricultural legacy, rich in both beauty and business potential. Spanning lush fields and thoughtfully organized infrastructure, the property includes expansive polyhouses, greenhouses, and propagation houses—all designed to cultivate a wide array of premium nursery stock. Thanks to its location in one of the most optimal growing zones in Canada, within 500 miles of Montreal, Ottawa, Toronto, Boston, and New York, the conditions are ideal for nurturing high-quality horticultural products. At the heart of the estate lies a beautifully maintained 4-bedroom single-family residence, where comfort and privacy meet the serenity of the countryside. The home features a finished basement perfect for extended family or entertaining, as well as an inviting inground pool surrounded by mature trees and sweeping lawns—an idyllic space to unwind after a fulfilling day on the farm. Just minutes from the charming town of Fonthill, this property offers the perfect blend of rural tranquility and modern convenience. Residents enjoy proximity to everyday essentials like grocery stores and restaurants, alongside top-rated schools, recreational facilities, and renowned golf courses. Weekend farmers markets, scenic hiking trails, and vibrant community festivals only add to the enriching lifestyle on offer. Whether you’re an agricultural entrepreneur looking to expand operations, a horticulturalist seeking ideal conditions, or simply someone dreaming of a picturesque country estate with proven income-generating potential—1960 Cream Street delivers unmatched opportunity in one of Canada’s most desirable regions. (id:63008)
1960 Cream Street
Pelham, Ontario
Welcome to 1960 Cream Street, a truly extraordinary 112 acre estate nestled in North Pelham—Niagara Peninsula’s fertile heart. Home to a thriving, family-owned wholesale nursery since 1971, this historic and income-producing farm offers a rare opportunity to own a piece of Ontario’s agricultural legacy, rich in both beauty and business potential. Spanning lush fields and thoughtfully organized infrastructure, the property includes expansive polyhouses, greenhouses, and propagation houses—all designed to cultivate a wide array of premium nursery stock. Thanks to its location in one of the most optimal growing zones in Canada, within 500 miles of Montreal, Ottawa, Toronto, Boston, and New York, the conditions are ideal for nurturing high-quality horticultural products. At the heart of the estate lies a beautifully maintained 4-bedroom single-family residence, where comfort and privacy meet the serenity of the countryside. The home features a finished basement perfect for extended family or entertaining, as well as an inviting inground pool surrounded by mature trees and sweeping lawns—an idyllic space to unwind after a fulfilling day on the farm. Just minutes from the charming town of Fonthill, this property offers the perfect blend of rural tranquility and modern convenience. Residents enjoy proximity to everyday essentials like grocery stores and restaurants, alongside top-rated schools, recreational facilities, and renowned golf courses. Weekend farmers markets, scenic hiking trails, and vibrant community festivals only add to the enriching lifestyle on offer. Whether you’re an agricultural entrepreneur looking to expand operations, a horticulturalist seeking ideal conditions, or simply someone dreaming of a picturesque country estate with proven income-generating potential—1960 Cream Street delivers unmatched opportunity in one of Canada’s most desirable regions. (id:63008)
151 Mountain Holly Court
Waterloo, Ontario
QUALITY GIES CONSTRUCTION, well known quality builder. One owner home well maintained. This 4 bedroom executive style home features a lovely main floor footprint. Large foyer with custom built glass sliders and closet organizers. Open concept Great room, featuring large windows bringing in natural sunlight, lovely entertaining, island kitchen, granite counter tops in kitchen and bathrooms. Dining room area with sliders to deck. Stainless steel appliances, large main floor laundry room with custom built in cabinetry and floating shelves and stainless sink. A wonderful choice soft colours through out giving this home a contemporary feel. Primary suite features double walk in closets, luxurious ensuite with soaker tub and large walk in shower and private toilet room. This home also has added features including a very large rec room. Ideal for movie nights, work outs and office space! Very well maintained, fenced yard, patio and large metal gazebo! concrete driveway that fits 3 cars. A total of 5 parking spaces including the garage. (id:58726)
550 Beach Boulevard
Hamilton, Ontario
Beachside Living at its Best! Custom Built in 2011 & Beautifully Maintained! Bright & Airy 2 Storey Home Nestled in the Sought After Hamilton Beach Community. Soaring 10 Foot Ceilings, Open Concept Kitchen with Spacious Great Room & Dining Area - Perfect for Family Gatherings. Main Floor Den & 2 Piece Powder Room. Maple Hardwood Floors Flow Throughout Main & Second Floor. Double Door Primary Bedroom with 5 Piece Ensuite with Whirlpool Tub, Separate Shower, Granite Counter & Double Vanity. Convenient Bedroom Level Laundry. Stunning Upper Level Family Room with Vaulted Ceiling & Rough in for Wet Bar, Open to Private Balcony with Seasonal Views of Lake Ontario. 3 Car Length Garage with 2 Overhead Doors, 2 Man Doors & Inside Entry to Both the Foyer & Kitchen. Central Air 2017. Gas Furnace 2015. Owned Tankless Hot Water Heater Installed 2020. Central Vacuum. 200 AMP Breakers. Gas BBQ Hook Up. Walk, Ride & Skate the Waterfront Trail Just Steps from Your Front Door. Minutes to Parks, Lake Ontario & Easy Access to QEW/Redhill! Room Sizes Approximate & Irregular. (id:63008)
1030 Upper James Street Unit# 309
Hamilton, Ontario
Professional Office space located on one of the most desirable Business streets of Hamilton. Third floor Unit includes reception area, 2 spacious Offices & a large working area. Elevator and Public Washrooms are available (Men, Women, & Handicap). Excellent exposure and Highway access. Building signage available. Utilities included. High traffic area with Bus Route stop right in front of the building. 1,015 Sq Ft. Immediate possession available (id:63008)
Pt Lt 18 Concession 13 W
Tiny, Ontario
Spectacular 12-Acre Woodland Retreat Near Georgian Bay in Tiny Township. Discover this exceptional 12-acre parcel of land, beautifully tucked away in the serene woodlands of Tiny Township, just moments from the sandy, sun-drenched shores of Georgian Bay. Surrounded by natural beauty and abundant wildlife, this peaceful country setting offers the perfect canvas for your dream home or private retreat. Whether you're envisioning a tranquil escape or an active outdoor lifestyle, this property delivers with endless opportunities for hiking, biking, snowshoeing, cross-country skiing, and ATV adventures right at your doorstep. Ideally located on the 13th Concession West, you're just a short drive to amenities in Penetanguishene and Midland, only 40 minutes to Barrie, and approximately 1.5 hours to the GTA making this a convenient getaway or year-round residence. Tiny Township continues to grow in popularity among both seasonal visitors and full-time residents who are drawn to its unmatched natural charm and relaxed lifestyle. (id:58726)
120 Drive In Road W
Napanee, Ontario
IMAGINE THE VALUE OF YOUR BUSINESS SIGNAGE EXPOSED 24/7 TO THE TRAFFIC ON HWY 401, PRIME FLAGSHIP LOCATION. MAJOR NEW DEVELOPMENT ON NORTH SIDE OF THE ROAD IN PROGRESS . HOTEL-MOTEL-TRUCK / TRANSPORT DEPOT/ CEMETARY / FUNERAL HOME/SPECIAL CARE FACILITY/PLACE OF WORSHIP/ESTATE WINERY/MIXED USE DEVELOPMENT OPPORTUNITY. 26+ ACRES OF LAND CURRENT ZONING RU, ON THE NORTH SIDE OF HWY 401. NEARLY 700 FEET EXPOSURE TO HWY 401 FOR VISIBILITY. CLOSE TO FLYING J PLAZA. DIRECTLY OPPOSITE TO WALMART, HAMPTON INN, SPORTS COMPLEX. INVESTMENT OPPORTUNITY IN FUTURE DEVELOPMENT. OWNED DRIVEWAY TO THE PROPERTY IS TO THE EAST OF SELF STORAGE/DRIVE IN SCREEN PROPERTY. DRIVEWAY WIDTH IS SUFFICIENT FOR HWY STANDARD 2 LANE TRAFFIC. HST IS APPLICABLE AND IS ADDITIONAL TO SALE PRICE. *** BUYERS AND THEIR AGENTS TO PERFORM THEIR OWN DUE DILLIGENCE BEFORE MAKING AN OFFER *** VENDOR FINANCING POSSIBLE FOR SUITABLE QUALIFIED BUYER . ALL REASONABLE FIRM OFFERS WELCOME AND CONSIDERED SERIOUSLY. (id:63008)
9923 Dickenson Road W
Mount Hope, Ontario
Commercial development Land within M11 Airport Employment Growth District Zone. Zoning allows many uses such as: Storage, Hotel, Conference or Convention Centre, Courier Establishment, Trade School, Warehouse, Commercial School, Communication Establishment, Building and Lumber Supply Establishment, Building Contracting Supply Establishment, Educational Establishment, Equipment and Machinery Sales and Rental Establishment, Motor Vehicle Service, Collison and repair Service, Transportation terminal, …etc. (id:63008)

