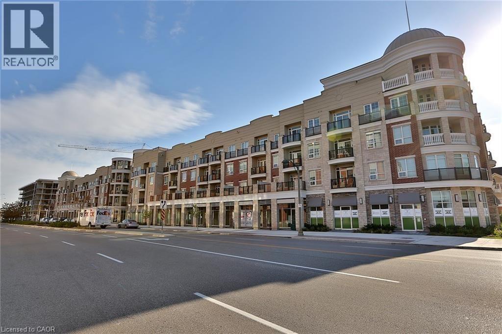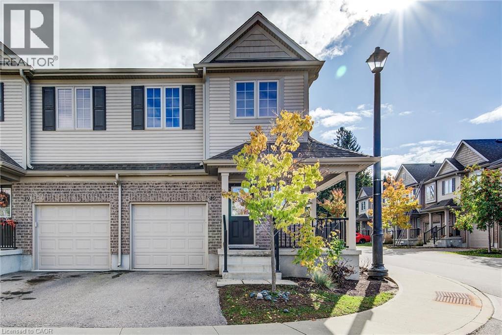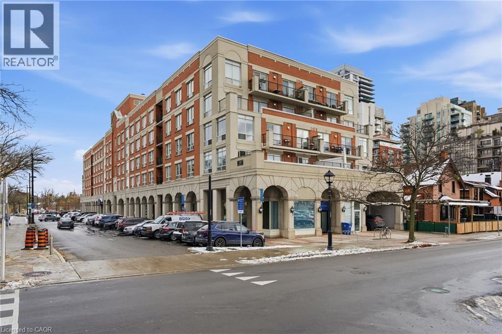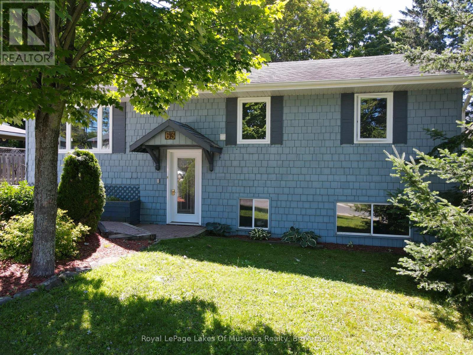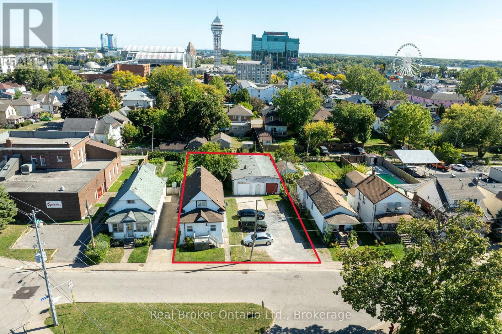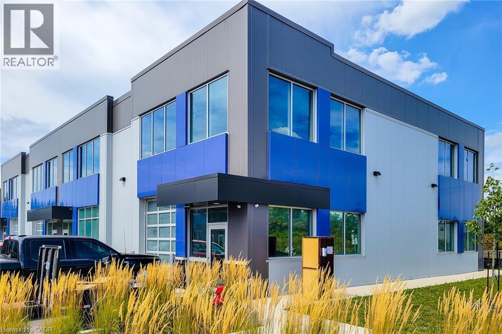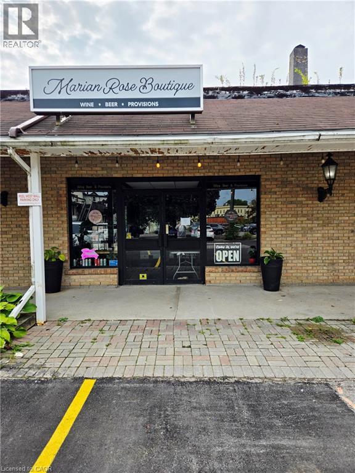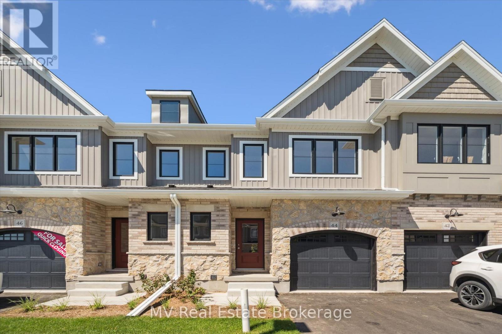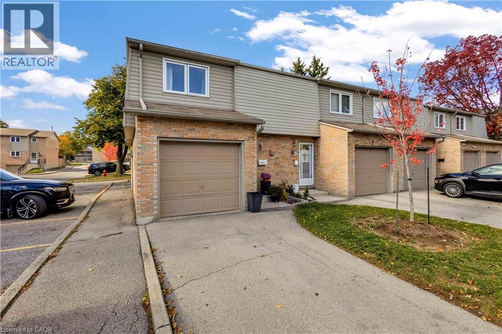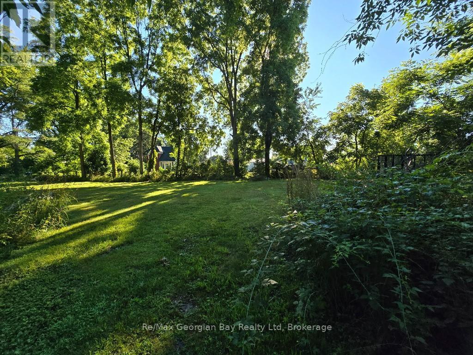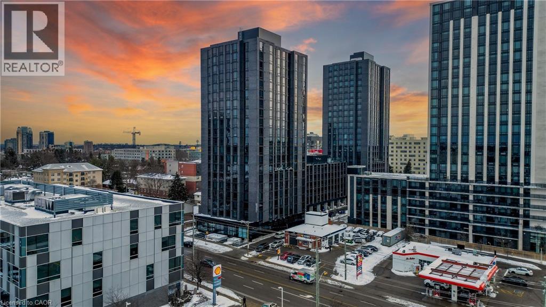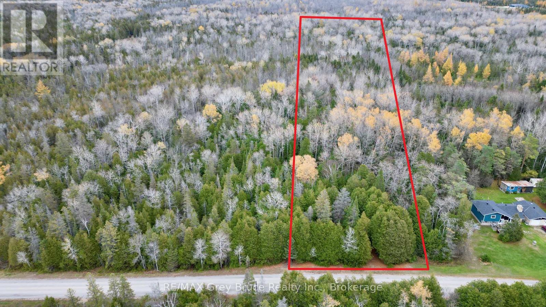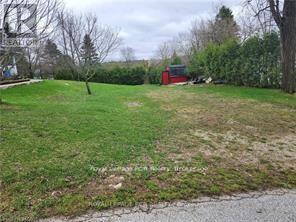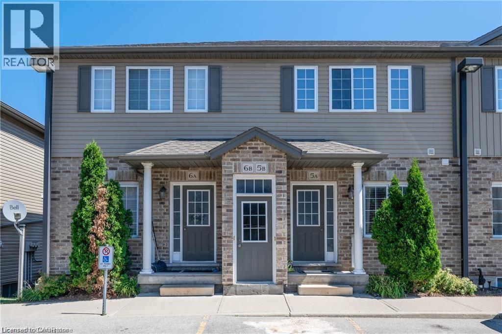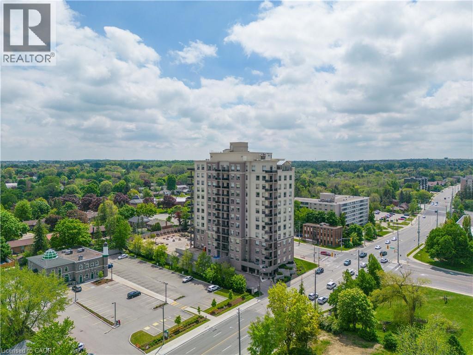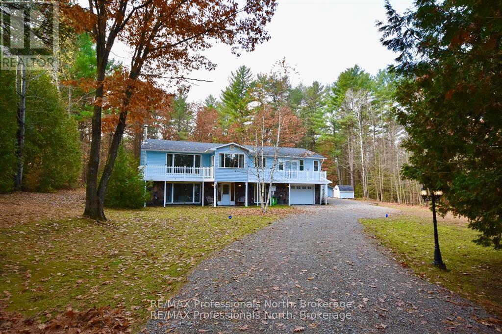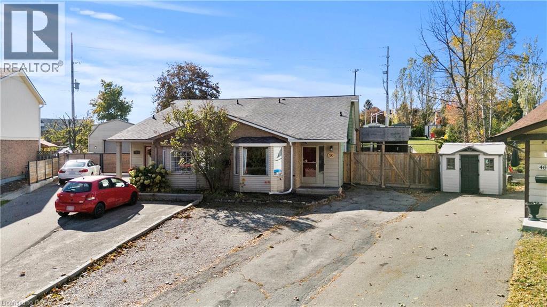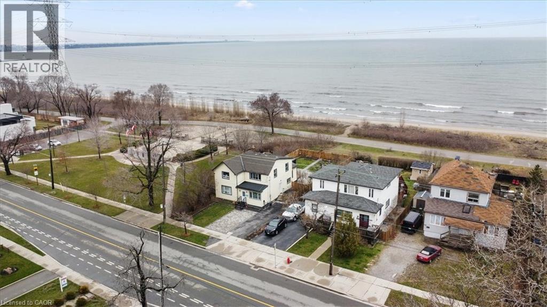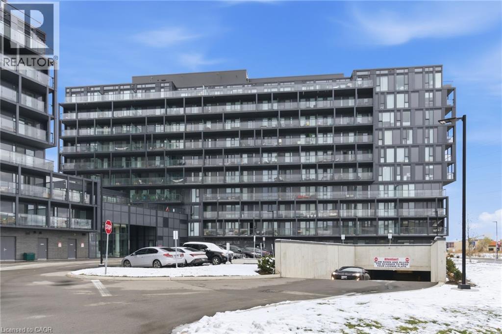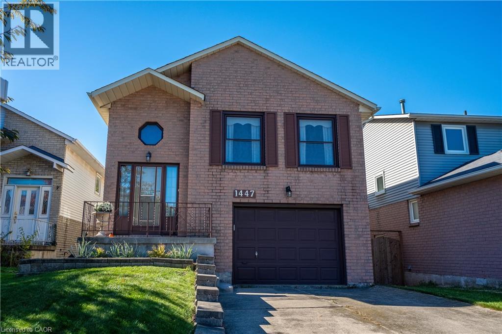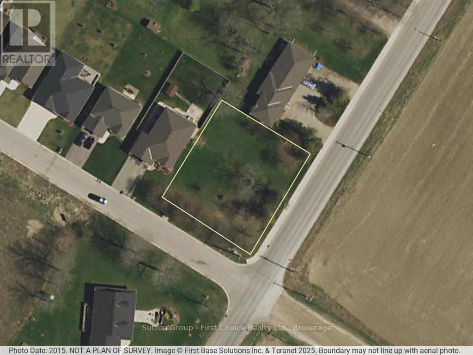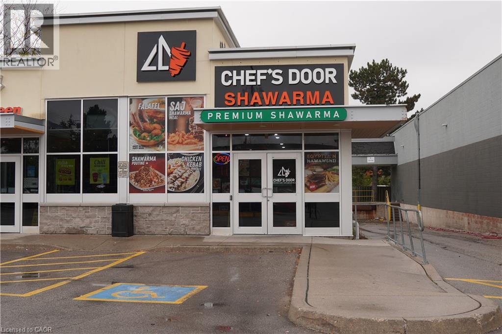216 Oak Park Boulevard Unit# 223
Oakville, Ontario
Vacant home ready for you to move-in! This 1-bedroom + den is designed with a modern lifestyle in mind, this inviting home features bright open-concept living, sleek laminate flooring, and a stylish kitchen with stainless steel appliances. The spacious den offers versatility—perfect for a home office or guest space. Step outside to enjoy your private 275sft terrace, ideal for morning coffee or unwinding after a long day. With underground parking, a dedicated locker, and access to outstanding building amenities, comfort and convenience come standard. Located in sought-after Oak Park, you'll love being just steps from shops, cafés, parks, trails, and top-rated schools. Commuters will appreciate easy access to major highways, the GO Station, and Oakville Hospital. Experience the best of modern living in one of Oakville's most vibrant communities! (id:63008)
50 Pinnacle Drive Unit# 40
Kitchener, Ontario
Welcome to 50 Pinnacle Drive Unit 40, Kitchener, Ontario N2P 0H8! This beautiful 3-bedroom, 2.5-bathroom corner townhome offers the perfect blend of comfort, style, and convenience. Fresh paint and brand-new carpeting throughout, along with abundant natural light, create a bright and move-in ready home. The main level features a modern open-concept layout with neutral tones and elegant finishes, while the spacious eat-in kitchen with a breakfast island overlooks a charming patio, ideal for outdoor dining or relaxing. Upstairs, the primary bedroom includes a 4-piece ensuite and double closets, and two additional bedrooms, ample storage, and a versatile den area provide flexible space for work or study. For added convenience, the laundry room is located on the top floor close to the bedrooms. Additional highlights include direct garage access, parking for two vehicles, and a large basement ready to be transformed into a recreation room, home gym, or additional living space. Situated near amenities, Conestoga College, parks, and just minutes from Highway 401, this bright and cozy corner unit offers a lifestyle of ease, warmth, and functionality. (id:63008)
430 Pearl Street Unit# 403
Burlington, Ontario
Beautiful Corner Suite by the Burlington Waterfront! Experience elegant condo living at Village Square Condominium, an exclusive boutique residence nestled in the heart of downtown Burlington, just steps from the waterfront, Spencer Smith Park, and an array of shops, cafés, and restaurants. This exceptional 1,470 sq. ft. corner suite offers 2 bedrooms plus a den, perfect for working from home or enjoying a quiet reading space, and 2 full bathrooms. The open-concept design is both inviting and functional, featuring wide plank laminate flooring, floor-to-ceiling windows, and a cozy gas fireplace. The modern kitchen will impress with granite countertops, floor-to-ceiling cabinetry, and a bright breakfast nook. Step onto the expansive east-facing private terrace that spans the full width of the suite making it ideal for morning coffee or evening entertaining. The primary suite offers a spacious walk-in closet with custom organizers and a luxurious ensuite with a double vanity, walk-in shower, and relaxing corner tub. The second bedroom provides direct access to the terrace and is complemented by a beautifully updated main bathroom. This residence boasts a premium northeast exposure, offering exceptional privacy and tranquil views. Included are one underground parking space and one storage locker for your convenience. Enjoy Burlington’s vibrant waterfront lifestyle with The Pier, Art Centre, Spencer Smith Park, and the lakefront trail just steps away, along with convenient access to GO Transit, major highways, and all nearby amenities. Luxury. Location. Lifestyle. (id:63008)
63 Florence Street W
Huntsville, Ontario
Charming and well maintained 3 + 1 bedroom 2 bath detached in-town home offering a great mix of comfort and convenience. Enjoy the spacious walk-out deck with ramp overlooking a fully fenced backyard - perfect for entertaining or relaxing outdoors. Inside, you'll find beautiful oak hardwood floors, a gas fireplace, and main floor laundry for added ease. The kitchen features a gas stove and is both functional and inviting. Updates include windows and doors replaced within the last 6 years. Additional highlights; gas BBQ hookup, potential for an in-law suite (basement also has separate laundry facilities), and located just minutes from Avery Beach, boat launch and town amenities. A fantastic opportunity for families, retirees, or investors! Basement is unfinished with the potential for a 4th bedroom and 2nd bathroom. (id:63008)
24 Arthur St
Port Elgin, Ontario
Stunning Turnkey Short-Term Rental Opportunity Generate approximately $120,000+/year in rental income. Current rent $6200/month until June. – Steps to Lake Huron! Discover a rare gem in a highly sought-after location just a short stroll from the beach, marina, and playground. This 3-unit property offers approximately 3,000 sq. ft. of beautifully renovated living space, making it the perfect investment, multi-generational retreat or live in one unit and rent the others and let someone else pay the mortgage. Features: • Main Lodge: 2 bedrooms 1.5 bathrooms, Cozy and inviting with a charming fireplace. • Rear Lodge: 2 bedrooms 1 bathroom, Offers a warm ambiance with its own fireplace. • Bungalow: 2 bedrooms 1 bathroom, A quaint and private space ideal for guests or additional income. Each unit is fully furnished and equipped, including TVs, furniture, kitchen essentials (pots, pans, cutlery, plates, saucers), and more – making it completely turnkey for short-term rentals or immediate use. Income Potential: Generate approximately $120,000+/year in rental income or live in one unit while renting the others. Location Highlights: • Walking distance to Lake Huron’s sandy beaches and scenic trails. • Across the street from a playground with splash pad, perfect for families. • Surrounded by nature’s beauty with plenty of outdoor activities nearby. Whether you’re looking to grow your investment portfolio or own a property that offers endless versatility, this is a must-see! (id:63008)
5464 Lewis Avenue
Niagara Falls, Ontario
Prime Investment with Severance Potential! Welcome to 5464 Lewis Avenue, in the heart of Niagara Falls. This renovated triplex offers 5 bedrooms across three fully rented units, an ideal turn-key investment. Extensively updated just three years ago with over $150,000 in renovations, including a new roof and modern finishes throughout, each unit has been thoughtfully refreshed to attract quality tenants and maximize rental income. Sitting on a massive lot, this property also presents rare future development potential. The seller is only one step away from completing the severance process, positioning this as not just an immediate income generator, but also a future growth opportunity for savvy buyers. With all units currently occupied, major upgrades complete, and severance nearly finalized, this triplex is a true gem in Niagara Falls. Whether you're expanding your rental portfolio or looking to capitalize on redevelopment, 5464 Lewis Avenue offers exceptional value and opportunity. (id:63008)
395 Anchor Road Unit# 22
Hamilton, Ontario
This spacious 1,650 sq. ft. corner unit boasts abundant natural light, a soaring clear span ceiling, and a convenient drive-in, grade-level garage door. A washroom is also included for added convenience. Ideally located in Hamilton’s East Mountain, within the well-established Heritage Green Business Park, this property offers quick access to major highways, including the Red Hill Expressway, Linc, 403, and QEW. With M3 zoning, the unit supports a wide variety of potential uses, such as manufacturing, laboratory, trade school, office, or a building/contracting supplier establishment. The unit also permits the addition of a mezzanine covering up to 40% of the floor space, creating opportunities to expand and optimize the available square footage. (id:63008)
148 Peel Street
New Hamburg, Ontario
OPPORTUNITY KNOCKS FOR YOUR ENTREPRENURIAL SPIRIT! HERE IS YOUR CHANCE TO TAKE OVER AN EXISTING WINE SHOP WITH High visability IN A downtown New Hamburg strip mall WITH ample parking. PRODUCT MIX INCLUDES WINE, BEER/CIDER, FOOD AND RETAIL. Main street location with easy Hwy access and a good BLEND Of TANANTS TO HELP PULL TRAFFIC. The unit is 1273 SQ FT with 2 STORAGE areas, 2 bathrooms and a large 28.6 x 33' main space. Great chance to join a vibrant downtown core in a growing community. Call for a viewing, Do not go direct. (id:63008)
44 Fieldstone Lane Private
Centre Wellington, Ontario
Welcome to 44 Fieldstone Lane Private in Elora's sought-after Fieldstone II community, where thoughtful design meets small-town charm. This brand-new Melville model offers 1,604 sq. ft. of finished living space, featuring 3 spacious bedrooms and 2.5 bathrooms. Inside, you'll find a chef-inspired kitchen with premium finishes and modern upgrades, seamlessly connected to a bright and open great room perfect for entertaining or relaxing with family. Upstairs, the primary suite includes a walk-in closet and private ensuite, complemented by two additional bedrooms, a full bath, and convenient second-floor laundry. A full basement provides future potential, while the attached garage adds everyday practicality. Exterior maintenance is included through the condo corporation, giving you the freedom to enjoy your home and lifestyle without the hassle of snow removal or landscaping. Located just minutes from historic downtown Elora, you'll enjoy walkable access to boutique shops, restaurants, and trails along the Grand River, all while living in a quiet, family-friendly enclave. With Tarion warranty protection and the trusted craftsmanship of Granite Homes, 44 Fieldstone Lane Private offers both peace of mind and lasting value. Move-in ready - discover why Fieldstone II is one of Centre Wellington's most desirable new communities. (id:63008)
1396 Upper Ottawa Street Unit# 15
Hamilton, Ontario
Welcome to this well-maintained end-unit townhouse located on the Hamilton Mountain, close to all major amenities including restaurants, shops, gyms, great schools, and public transit. Offering 3 bedrooms and 1.5 bathrooms, this home is perfect for first-time buyers or young families. The bright and functional layout features a cozy living and dining area, an updated kitchen, and a finished basement with a rec room and convenient powder room. Enjoy the benefits of end-unit living with added privacy and outdoor space — all at a very affordable price point. A wonderful opportunity to get into a great neighbourhood and make it your own! (id:63008)
72 Coldwater Road
Severn, Ontario
Beautiful prime location! Attention Investors come check out this C2-4 zoned vacant lot in the heart of Coldwater that awaits your dream of building the perfect new office with an accessory apartment! Peaked your interest? Call for all this zoning and lot have to offer. (id:63008)
145 Columbia Street W Unit# 1210
Waterloo, Ontario
Welcome to Society 145, a brand-new luxury condominium ideally located in the heart of Waterloo, just steps from both the University of Waterloo and Wilfrid Laurier University. This rare, spacious corner unit offers a thoughtfully designed layout with 630 square feet of contemporary living space, filled with natural light through expansive floor-to-ceiling windows. The unit is adorned with high-end finishes, including hardwood floors, quartz countertops, stylish light fixtures, and rich carpentry throughout, ensuring a sophisticated and comfortable living environment. Whether you're a student, professional, or investor, this unit caters to all, offering a versatile space with a modern kitchen featuring stainless steel appliances, ample storage, and an open-concept living area perfect for entertaining. The bedroom and den (with window) are spacious. The den offers flexibility for use as a guest room, home office, or study space. Residents of 145 Society enjoy top-tier amenities, including a state-of-the-art fitness center, yoga studio, indoor basketball court, games room with billiards, ping pong, and arcade games, as well as a movie theater and business lounge. The building also features secure entry, a 24-hour concierge, and a rooftop patio with breathtaking panoramic views of the city. The ideal blend of luxury, convenience, and modern living - a perfect choice for anyone looking to invest in one of Waterloo's best buildings. With easy access to the dining, shopping, and entertainment options, this condo offers the perfect combination of comfort, convenience, and style. Don’t miss the opportunity to own in this highly desirable location with tremendous potential for growth and appreciation in value. Embrace the best of condo living in Waterloo at 145 Society! (id:63008)
44 Stokes Bay Road
Northern Bruce Peninsula, Ontario
This well treed, and private BUILDING LOT, consisting of 6.2 acres, on a year round paved road. Located just a short distance to a beautiful public sandy beach (Black Creek Provincial Park), this small acreage, measuring 300 feet wide and is 900 feet deep in size. The property is fully treed, with a driveway already installed and with a small clearing to start your building site. There is a well already on the property - the well has never been used (the owners recently discovered its existence). The depth and age is unknown, again as it has never been used by the current owners. The property is located just a short drive to Lion's Head for a variety of shopping, restaurants, the marina and the beach! This property makes for an ideal building site for a year round home or a four season cottage offering plenty of privacy and a nice escape from the city! Centrally located between Tobermory and Wiarton. For building and septic permit inquires, feel free to reach out the municipality at 519-793-3522 ext 226 and reference roll number 410962000411705. All of the information is right here in the overview. (id:63008)
25 Spadina Avenue
Hamilton, Ontario
Versatile Investment Opportunity or Multi-Generational Home in Central Hamilton Charming 2.5-storey old brick detached home in central Hamilton, thoughtfully renovated to offer maximum flexibility. This unique property is currently configured as three separate units, each with its own entrance, full kitchen, and bathroom—perfect for investors, multi-generational families, or owner-occupants seeking rental income. Property Highlights: Three self-contained units with individual entrances Main floor: Vacant, ready for occupancy or customization Upper level: Two-bedroom plus loft unit (currently rented) with large finished open-concept attic space Lower level: Vacant basement unit Updated kitchens and bathrooms throughout Fire escape with brand new deck (built November 2021) Spacious front porch for enjoying the tree-lined street Outdoor Features: Detached garage with parking behind the house Private backyard—ideal for relaxation or entertaining Mature trees along a desirable, well-established street Endless Possibilities: Whether you're looking to live in one unit and rent the others, convert back to a stunning single-family home, accommodate multi-generational living, or maximize rental income, this property offers exceptional versatility and income potential. Don't miss this rare opportunity in central Hamilton—schedule your showing today! (id:63008)
Lt 8 Ellen Street
Grey Highlands, Ontario
Residential Building Lot (66 Ft. X 123 Ft.) In A Residential Neighborhood. Easy Access To Highway 10. Water Well Required. Septic Required. Close To Downtown. (id:63008)
38 Howe Drive Unit# 6b
Kitchener, Ontario
Cozy two bedrooms condo with free internet and security cameras included. Open concept living and kitchen which leads to a magnificent private patio. The condo is filled with light. Two good sized bedrooms, in-suite laundry, and functional kitchen. One assigned parking spot, also visitor parking is available. Quiet neighbourhood, family friendly, close to parks, shopping, schools, and quick access to highway. Don't lose the opportunity to make it your home till you find your forever home. (id:63008)
223 Erb Street W Unit# 501
Waterloo, Ontario
Experience sophisticated living in the luxurious building, ideally situated in the heart of Waterloo. Whether you're seeking a low-maintenance lifestyle or beginning your studies or career at one of Waterloo's prestigious universities, this residence offers the perfect blend of comfort, convenience, and style. This rarely offered corner unit features 2 bedrooms, 2 bathrooms, and an office space across 1,351 sq. ft. of thoughtfully designed space with 9-foot ceilings. Flooded with natural light, the home showcases modern finishes, oversized windows, and panoramic city views from every room. Enjoy a spacious kitchen with granite countertops, a large island, and abundant cabinet and counter space-perfect for entertaining. The primary suite includes generous closets and a spa-inspired ensuite with a glass shower, double sinks, and a smart toilet. Step onto your covered balcony, large enough for outdoor dining or lounging. Located just steps from T&T Supermarket, bus stops, and the Waterloo Public Library & Community Centre, with easy access to restaurants, cafes, and universities, this home offers the ultimate in urban convenience. Vacant property. Show with confidence. Photos are from the previous listing. Top notch amenities including an opulent communal lounge/ library with a grand piano, fitness studio, sauna, an rooftop terrace equipped with BBQ and an indoor party room. Seller is willing to replace carpet in the bedrooms. 1 Parking and 1 locker included (id:63008)
20 Coulter Lane
Bracebridge, Ontario
Welcome to this beautiful private home located on a serene, tree-lined property, designed for those who love the charm of Muskoka living with the ease of modern amenities. This custom-built home offers 3+1 bedrooms and 2 bathrooms, providing generous space for family and friends. Step into a bright and airy open-concept layout, where the living room, dining area, and kitchen seamlessly blend together. Sunlight pours in through expansive bay windows, illuminating the hardwood floors that extend throughout the home. A cozy Muskoka room offers the perfect space to unwind and take in the forested backyard, while main-floor laundry adds to the home's convenience. Outdoors, enjoy summer fun in the above-ground pool, or embrace year-round adventure with direct access to nearby snowmobile trails. Start your day with coffee on the front balcony, accessible from the primary bedroom through large double sliding doors and take in the sounds of nature. This home has been thoughtfully updated for move-in-ready comfort, featuring a brand-new furnace (2024), a newly renovated basement bathroom (2024), an updated upstairs bathroom (2024), and an updated pump and pressure tank. Sitting on just under an acre, the private yard offers ample space for outdoor activities, while the detached 2-car garage and storage shed provide plenty of room for vehicles, tools, and recreational gear. This home is located just minutes from HWY 11 and five minutes from downtown Bracebridge, offering the perfect convenience with limited neighbours and backing onto and abundance of forest. (id:63008)
50 Gledhill Crescent
Hamilton, Ontario
Welcome to 50 Gledhill Crescent — a truly one-of-a-kind semi-detached back-split on an impressive 20' x 213' lot! This beautifully maintained home offers 4 bedrooms and 2 full bathrooms, thoughtfully designed for comfort and functionality. Step into your galley-style kitchen, illuminated by modern LED pot lights that flow seamlessly throughout the main level. There's no carpet anywhere, giving the home a clean, contemporary feel. The unique primary suite features a stunning floor-to-ceiling built-in closet and opens directly to your 630 sq. ft. indoor/outdoor entertainment space — complete with a pizza oven and bar setup, perfect for hosting friends and family year-round. Downstairs, the finished recreation room provides a cozy spot to relax or entertain, with ample storage space tucked conveniently under the main level. Outdoors, you'll find parking for 5+ vehicles, and a spacious backyard that's ideal for kids and gatherings alike. Enjoy summer days in your above-ground pool, creating the ultimate backyard oasis. This home has it all — space, style, and endless possibilities for entertaining. Don't wait — 50 Gledhill Crescent is ready to welcome you home! (id:63008)
1019 Beach Boulevard
Hamilton, Ontario
BEACHFRONT 2-UNIT PROPERTY WITH WATERFRONT TRAIL ACCESS – A RARE OPPORTUNITY! This recently updated 2000+ Sq. Ft. property offers prime beachfront living with direct access to the Lake Ontario Waterfront Trail. Ideal for family living, an in-law suite, or an income-generating investment! The main level features an open-concept kitchen and dining area, a large living room, and a covered sunroom. A bedroom with ensuite privileges, a second full bathroom, and an office with backyard access provide great functionality. The spacious living room can be converted into a second bedroom. The upper level includes a separate entrance and a self-contained 3-bedroom apartment with a full kitchen, dining area, stackable laundry, and spacious living room. A private deck offers stunning lake views. Key Updates: •Furnace, A/C, and water heater updated in 2021. •EV charger. Interior Highlights: •Complete interior renovation with fresh paint and new flooring. •New doors and modern lighting throughout. •New appliances, including washer and two dishwashers. •Upgraded electrical system (200 amps). •Newly built storage room in the basement. Exterior Enhancements: •New stone interlocking in front and backyard. •Privacy-enhancing new fence and landscaped planting areas. •New hot tub, gazebo, and BBQ setup. •New automated sprinkler system, deck cleaning, and fresh window blinds. This meticulously upgraded home is move-in ready, with a resort-style backyard featuring a fire pit, hot tub, BBQ area, and lawn. With direct beach access and steps from the boardwalk, enjoy versatile living options—whether renting, living with family, or simply enjoying this beautiful space. Key Features: •4 bedrooms (living room on Main level can be converted to 5th bedroom). •3 full bathrooms (including ensuite). •Open concept living and dining areas. •Resort-style backyard. Live just steps from the beach and experience the best this beachfront property has to offer! (id:63008)
3200 Dakota Common Unit# B706
Burlington, Ontario
Introducing this spacious one-bedroom plus den Clover model condo, spanning 600 square feet plus a generous 116 square foot balcony. Conveniently located near a host of amenities, including shopping centres, dining options, community centres, parks, and major transportation routes such as the 407, QEW/403, and GO, this apartment offers both comfort and accessibility. Positioned to the east, this unit receives ample morning sunlight and boasts a neutral decor, in-suite laundry, one underground parking space and a storage locker. Additionally, the lease includes Bell Fibre Optic internet for added convenience. The building is equipped with state-of-the-art features such as a smart security/entrance system, concierge services, gym, pool, sauna, party room, wellness room, yoga area, and outdoor greenspace complete with sitting areas. Don’t be TOO LATE*! *REG TM. RSA. (id:63008)
1447 Reynolds Avenue
Burlington, Ontario
Opportunity knocks with this spacious 3-bedroom, 3-bathroom detached raised bungalow offering over 2,000 sq. ft. of above-grade living space! Situated on a 118 ft. deep lot, this home features an extremely private backyard backing onto a forest with no rear neighbours. Step inside to a welcoming foyer that leads to a bright living area with large windows, seamlessly connected to the dining room and kitchen with a convenient breakfast area. Down the hall, you’ll find the primary bedroom with its own private walkout to a balcony overlooking the trees, the perfect spot to enjoy your morning coffee. The primary also features a walk-in closet and a private 3-piece ensuite. A second bedroom with dual closets and a 4-piece bathroom complete this level. The adjacent level offers a cozy family room with a fireplace and walkout to the deck and backyard, a third bedroom, a separate laundry room, and another full bathroom. The basement provides additional flexible space- ideal for hobbies, a home gym, or extra storage. Located in Burlington’s desirable Palmer neighbourhood, known for its quiet streets, mature trees, and convenient access to schools, parks, and amenities, this home offers endless potential and is the perfect canvas to make your dream home a reality! (id:63008)
Lot 1 - 34 Napier Street
West Perth, Ontario
Building lot in Mitchell located around new development and established neighbourhood. Zoned R4 to permit the three-unit townhouse development with concept plan on file. Services at the street. (id:63008)
380 Eramosa Road Unit# 2
Guelph/eramosa, Ontario
Turnkey Franchise Opportunity in Guelph! Step into ownership of a thriving, nationally recognized franchise located in the heart of Guelph’s busy General Hospital area. This fully turnkey business has been meticulously designed for smooth operations, strong profitability, and long-term growth potential. Proudly profitable from Year 1, this location has demonstrated impressive financial performance and brand recognition in a high-traffic commercial corridor surrounded by medical offices, schools, and established neighbourhoods. The interior is modern, inviting, and built to the highest franchise standards — no further investment required. A loyal customer base, consistent year-over-year growth, and an efficient operating system make this an exceptional opportunity for both seasoned entrepreneurs and first-time business owners. Comprehensive training, supplier relationships, and marketing support are included, ensuring a seamless transition. Located at 380 Eramosa Road, Unit 2, this high-visibility plaza offers excellent signage exposure, ample parking, and easy access to major routes. The business benefits from strong local demographics and daily foot traffic from nearby institutions, providing stable, repeat business throughout the year. This is not just a franchise — it’s a proven model for success. Step into a turnkey operation that’s already delivering results and poised for continued expansion under motivated ownership. (id:63008)

