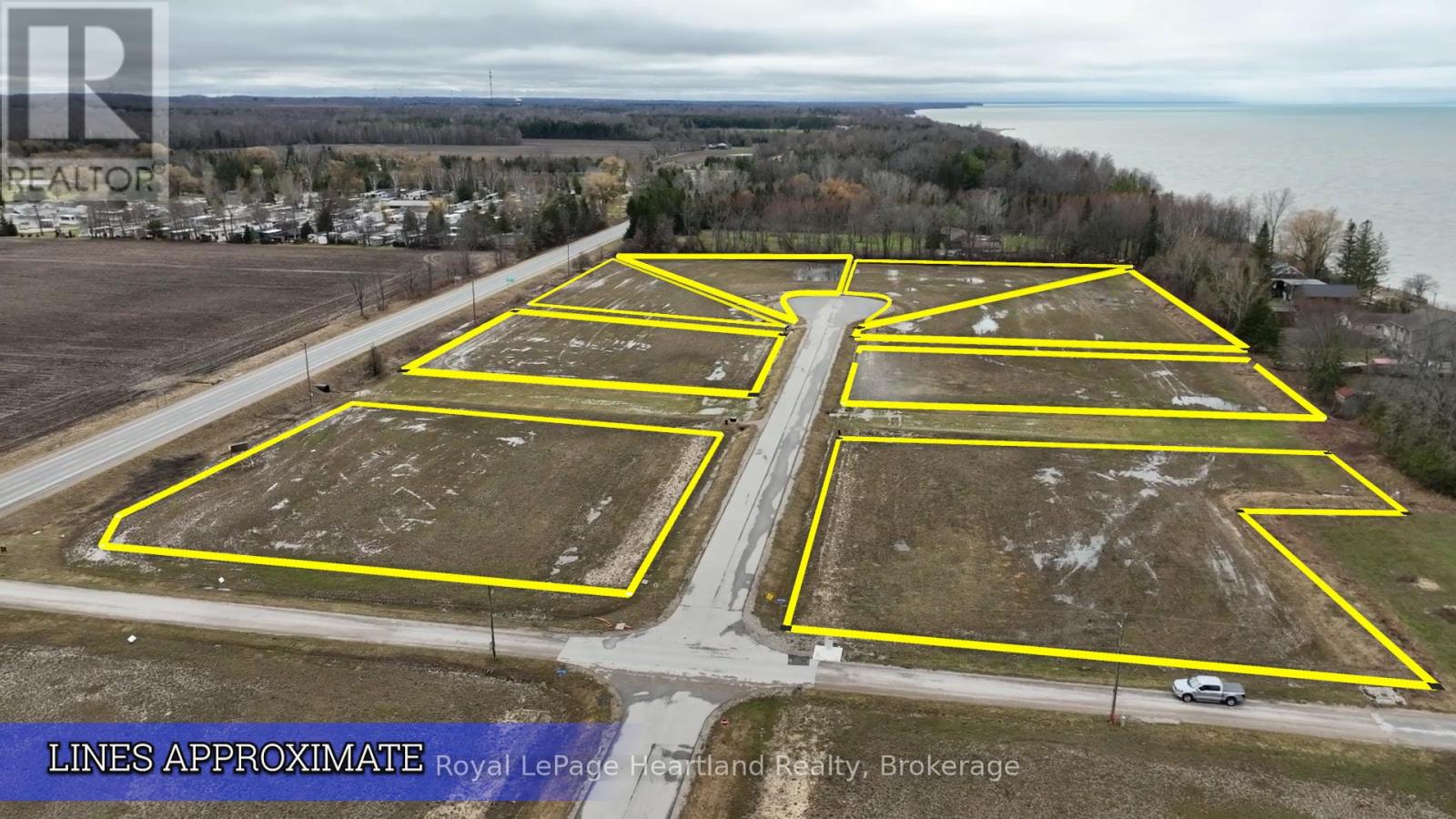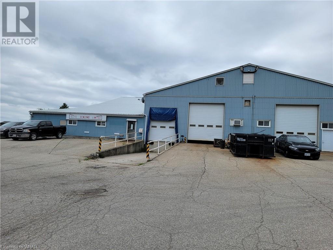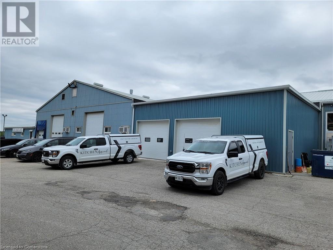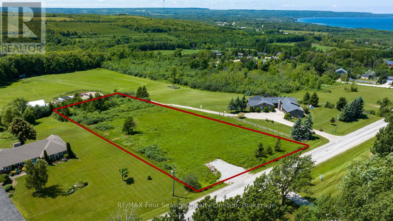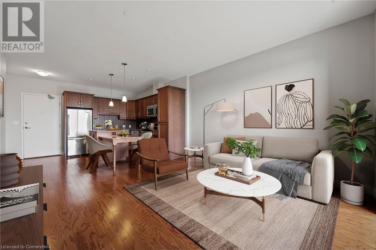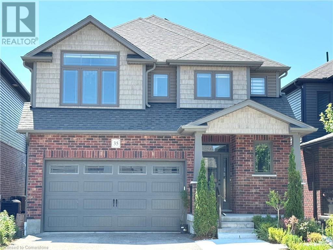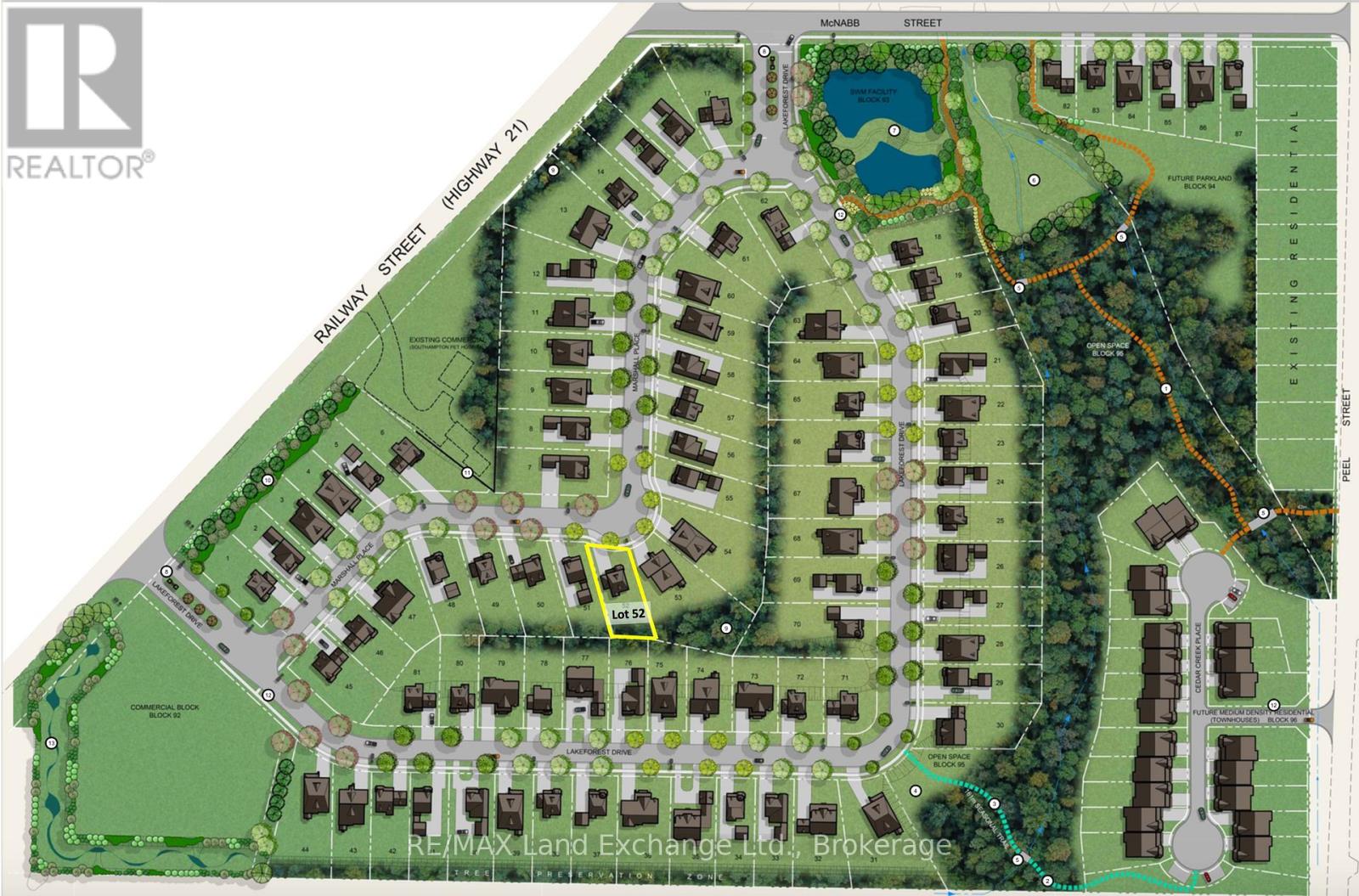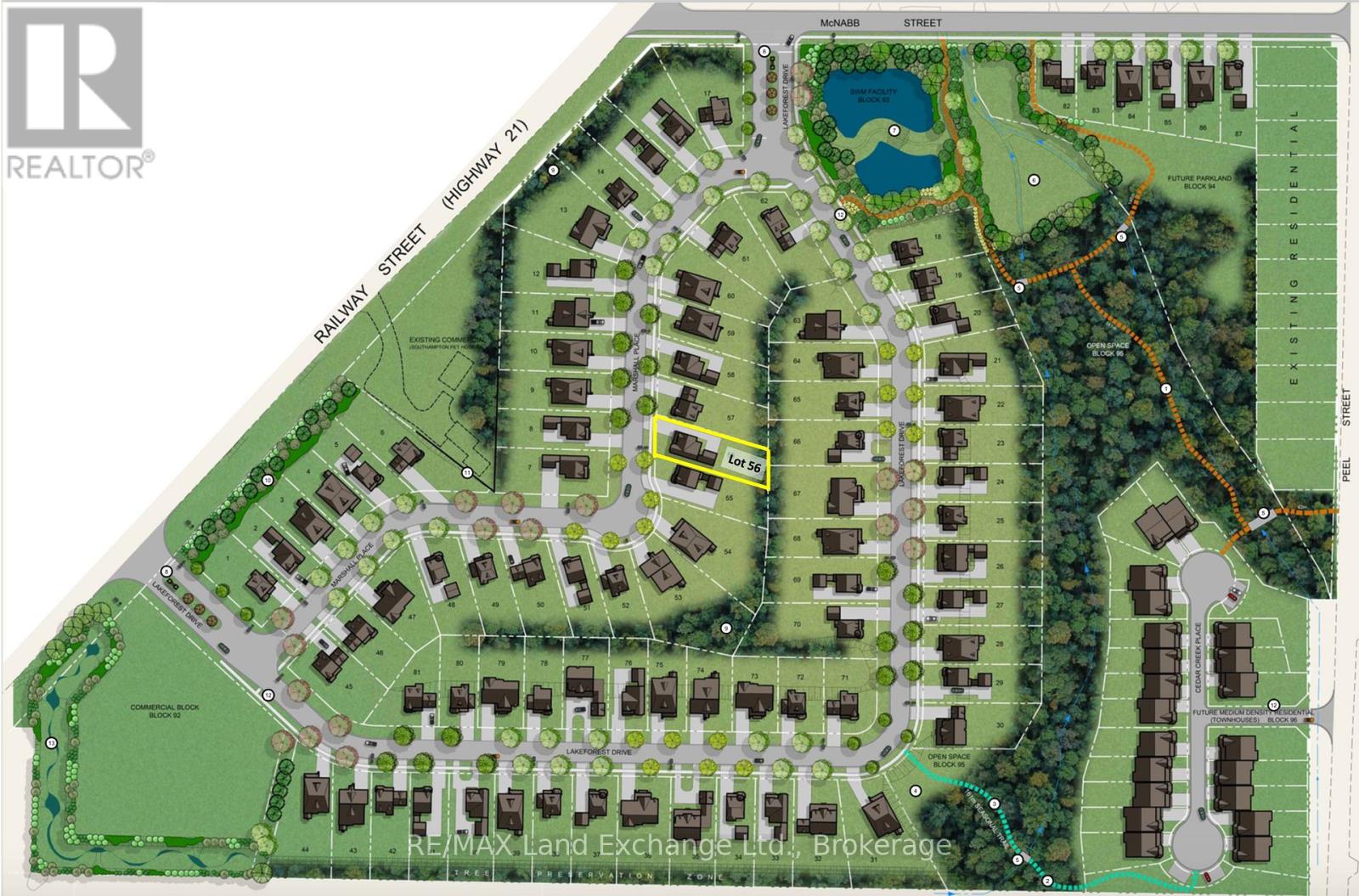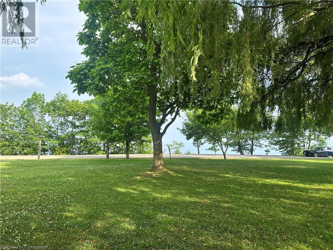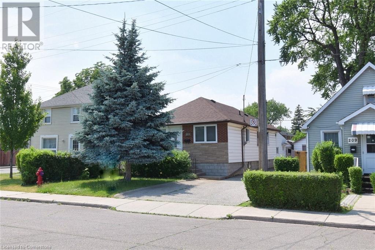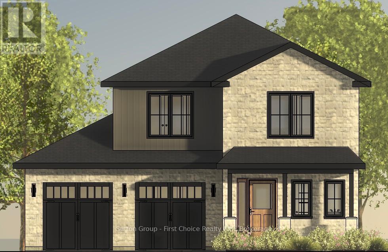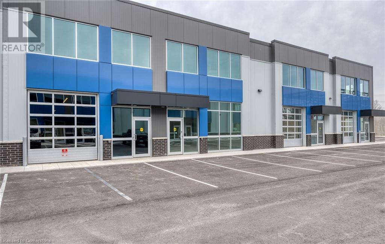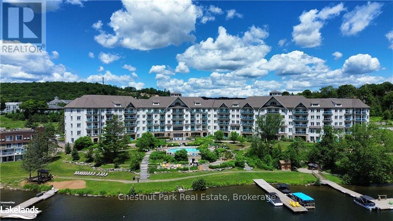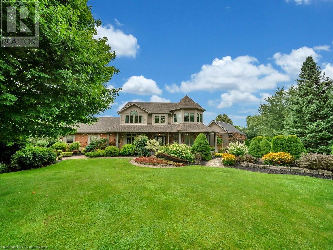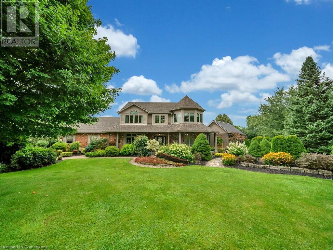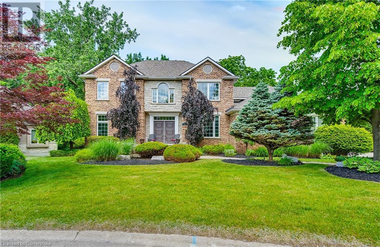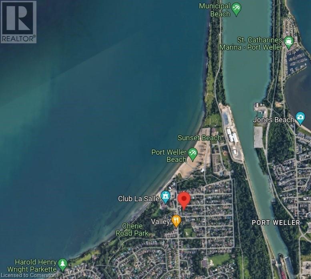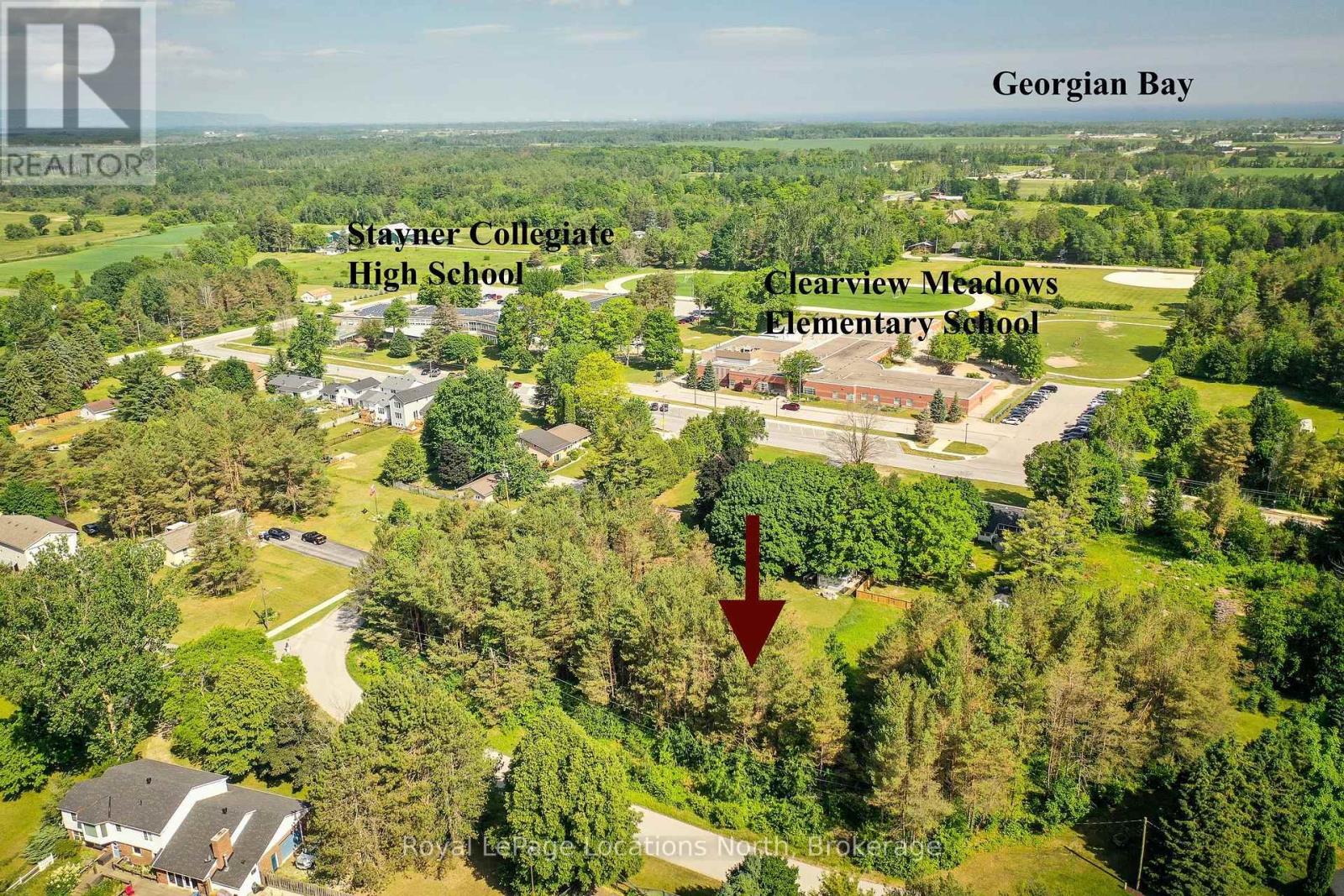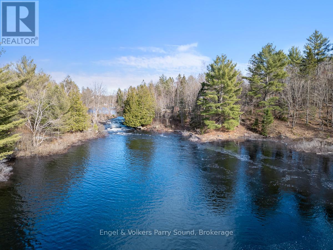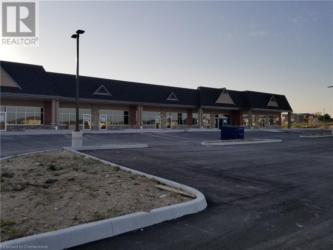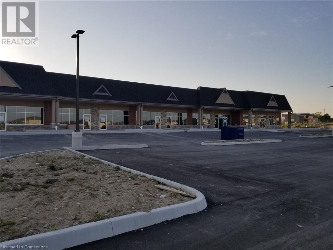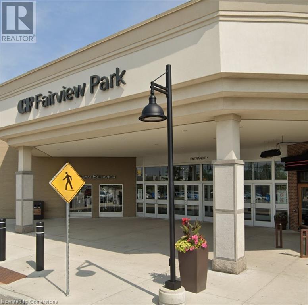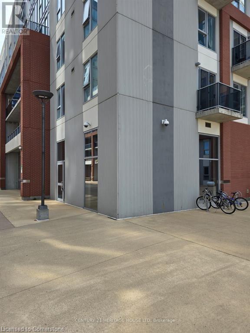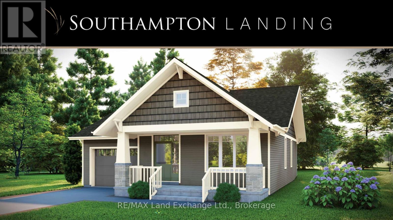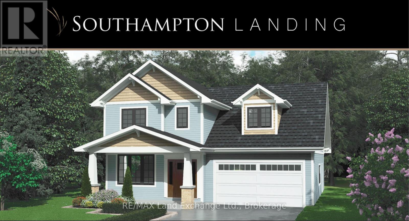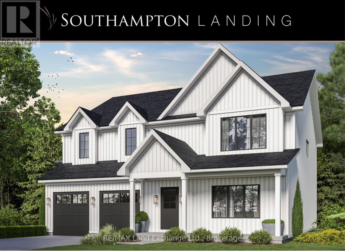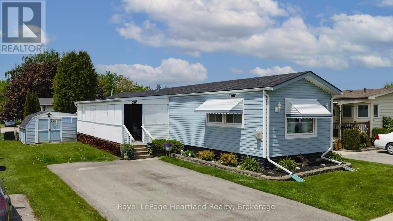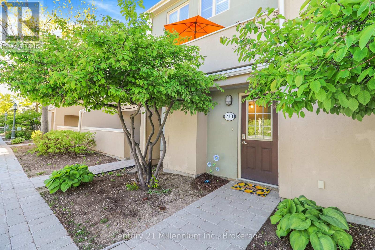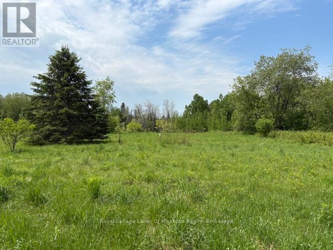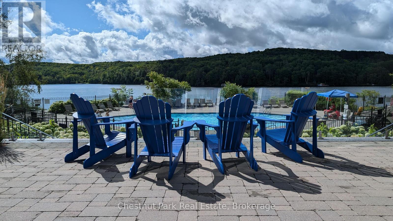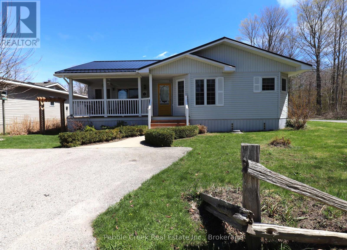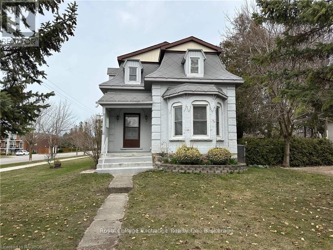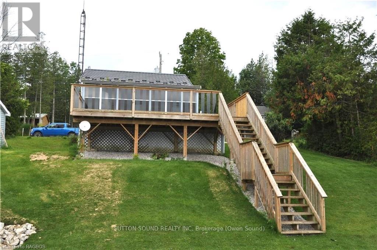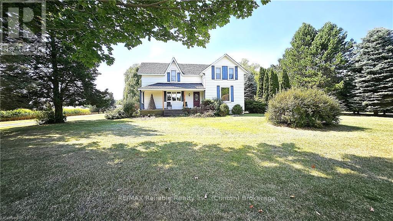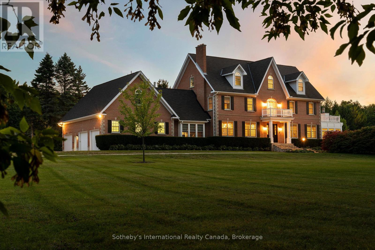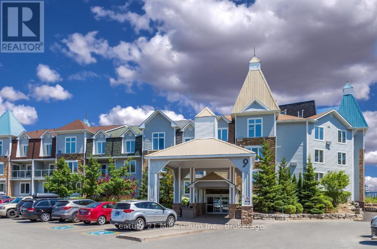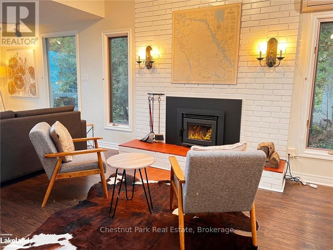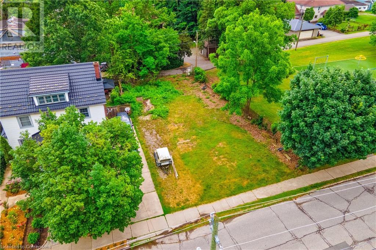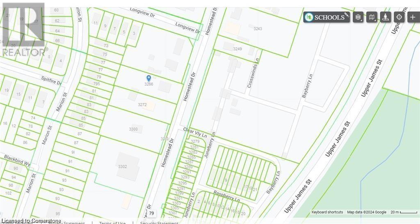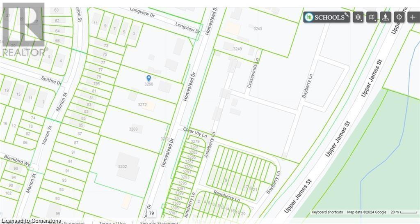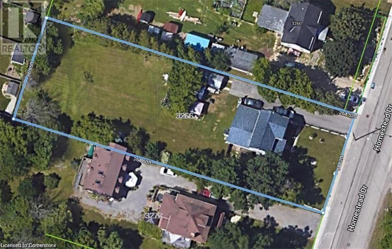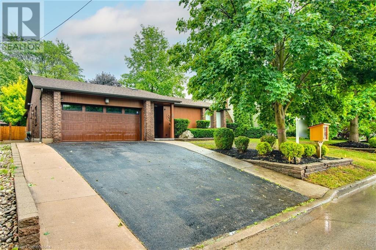Lot 13 - 77536 Brymik Avenue N
Central Huron, Ontario
-- Welcome to Sunset Developments -- Bayfield's Newest Subdivision! Discover the perfect blend of peaceful country living and modern convenience with this exceptional building lot just north of Bayfield, Ontario. Whether you're dreaming of a cozy retreat, a sprawling estate, or a seasonal getaway, this property offers endless possibilities. Set in a picturesque location, it provides a sense of seclusion while keeping you close to Bayfield's charming community, known for its rich history, vibrant culture, and welcoming atmosphere. Enjoy breathtaking sunsets over Lake Huron, with its beautiful sandy beaches just minutes away. The nearby marina makes it easy to embrace lakeside living, whether you love boating, fishing, or simply relaxing by the water. Essential services, including electricity, natural gas, and high-speed internet, ensure a smooth transition to your new home. Outdoor enthusiasts will appreciate the easy access to hiking and biking trails, while golf courses and parks provide even more recreational opportunities. Plus, with fantastic dining and boutique shopping nearby, you'll have everything you need for a relaxed yet vibrant lifestyle. Don't miss the chance to own your piece of paradise. Bring your builder and start planning your dream home today! Contact your Realtor to schedule a private tour and take the first step toward making this incredible property your own. (id:58726)
907168 Township Road Unit# 3
Bright, Ontario
Industrial building located 15 minutes from Hwy #401. Ample on-site parking. Dock and drive-in doors loading available. 16' ceiling height. Unit equipped with two JIB cranes (1/2 ton) and one runway beam crane (2 ton). (id:58726)
907168 Township Road Unit# 2&3
Bright, Ontario
Industrial building located 15 minutes from HWY# 401. Ample on-site parking. Dock and drive-in doors loading available. 16' ceiling height. Unit equipped with two JIB cranes (1/2 ton) and one runway beam crane (2 ton). (id:58726)
907168 Township Road Unit# 2
Bright, Ontario
Industrial building located 15 minutes from Hwy#401. Ample on-site parking. Two drive-in doors (12'x10') level loading available. 16' ceiling height. (id:58726)
317550 3rd Line
Meaford, Ontario
1.69 acre building lot with breathtaking valley and bay views The majority of the lot is flat, with a gentle slope at the back, making it an ideal location for a bungalow with a walkout basement. The property's location is highly convenient, as it is only minutes away from downtown Meaford and a short drive to Thornbury, where you can enjoy a wide range of amenities. The region offers world-class golf courses, skiing opportunities, a picturesque harbour for boating, excellent restaurants, theaters, and shopping options. With the vast space provided by this lot, you have the opportunity to build your dream home and fully immerse yourself in the stunning views. Finding great building lots is challenging enough, but finding one with such remarkable views is even rarer. To ensure compliance with any height restrictions and setbacks that may apply, contact for further information. Additionally, thanks to the western exposure, you'll have the pleasure of witnessing lovely sunsets from your backyard, which overlooks unobstructed views of the valley and the Escarpment. Don't miss the chance to secure this exceptional property and start turning your dream home into a reality, while enjoying the beauty of the surrounding landscape. (id:58726)
9263 91 County Road
Clearview, Ontario
Escape to Country Elegance with Views of Georgian Bay. Nestled on a picturesque 4.2 acre estate, this beautifully renovated 3 bedroom, 3 bathroom country home offers the perfect balance of peaceful rural living and upscale comfort, all just minutes from Collingwood. Boasting over 2,200 sq ft of refined living space above grade, this home features an open-concept professional kitchen and living area, highlighted by two propane fireplaces and an abundance of natural light streaming through expansive windows that frame breathtaking panoramic views.The primary suite offers a serene retreat with updated finishes, while two additional bedrooms provide ample space for family or guests. Entertain in style with your very own wine cellar, perfect for connoisseurs and casual gatherings alike. (id:58726)
223 Erb Street W Unit# 704
Waterloo, Ontario
Welcome to this beautifully designed 2 bedroom, 2 bathroom condo that features a spacious eat-in kitchen perfect for both everyday living and entertaining. Boasting an abundance of cabinet space, sleek quartz countertops, and stainless steel appliances, this kitchen is as functional as it is stylish. The open-concept layout flows seamlessly into the bright and inviting living room, where patio doors lead out to your private balcony—ideal for morning coffee or evening relaxation. Both bedrooms have large windows, allowing in lots of natural light and the main bathroom is complete with a walk-in shower. The large primary bedroom is a true retreat, featuring a convenient walk-through closet and a luxurious 5-piece ensuite complete with a double vanity, soaker tub, and separate shower. The amenities in the Westmount Grand include a rooftop terrace complete with BBQ's, a party room, a library/piano room, a large gym with saunas, and a bike room. Conveniently located beside the mosque (Muslim Society of Waterloo Wellington Counties) and close to restaurants, shops, parks, all amenities, and universities. Don’t miss your chance to own this beautiful condo—whether you're a first-time buyer or looking to downsize, it’s the perfect fit. Schedule your private showing today and see all that this property has to offer! (id:58726)
35 Loxleigh Lane Unit# #b
Breslau, Ontario
Experience the perfect combination of modern comfort and convenient location in this beautifully renovated home with stainless steel appliances and ensuite laundry. Recently updated throughout, the interior offers a fresh and inviting living space. Ideally situated between Waterloo and Guelph, this property provides east access to both cities while enjoying the peaceful charm of a smaller community. (id:58726)
Lot #52 Marshall Place
Saugeen Shores, Ontario
Welcome to Southampton Landing, a thoughtfully planned community in the charming Lakeside town of Southampton. Surrounded by protected green space and connected by walking trails, this neighbourhood offers a blend of nature and craftsmanship with architectural guidelines that ensure lasting value and curb appeal. Located just minutes from Lake Huron, Southampton Landing promotes an active, relaxed lifestyle with easy access to beaches, a marina, tennis club, and scenic biking and walking trails. The town itself is rich in character, offering boutique shopping, local eateries, an art centre, museum, hospital, schools, and a vibrant business community. Each lot offers the opportunity to build a high-quality, Craftsman-style home; be it a bungalow, two-storey, or custom design that fits your vision. Work with Alair Homes, the preferred builder for the development, or bring your own TARION-registered builder to make your dream home a reality. Southampton Landing is ideal for families, retirees, and anyone looking to live in a community that values design, nature, and lifestyle. Inquire for availability, pricing, and next steps. Make Southampton Landing your next move! (id:63008)
Lot #56 Marshall Place
Saugeen Shores, Ontario
Welcome to Southampton Landing, a thoughtfully planned community in the charming Lakeside town of Southampton. Surrounded by protected green space and connected by walking trails, this neighbourhood offers a blend of nature and craftsmanship with architectural guidelines that ensure lasting value and curb appeal. Located just minutes from Lake Huron, Southampton Landing promotes an active, relaxed lifestyle with easy access to beaches, a marina, tennis club, and scenic biking and walking trails. The town itself is rich in character, offering boutique shopping, local eateries, an art centre, museum, hospital, schools, and a vibrant business community. Each lot offers the opportunity to build a high-quality, Craftsman-style home; be it a bungalow, two-storey, or custom design that fits your vision. Work with Alair Homes, the preferred builder for the development, or bring your own TARION-registered builder to make your dream home a reality. Southampton Landing is ideal for families, retirees, and anyone looking to live in a community that values design, nature, and lifestyle. Inquire for availability, pricing, and next steps. Make Southampton Landing your next move! (id:63008)
2823 Lakeshore Road
Dunnville, Ontario
Rare opportunity to purchase a Lakeshore Road lot with open panoramic water views of Lake Erie. Great neighbourhood offers open farm field views behind. Nothing in this listing should be relied on as a substitute for legal, or engineering advice regarding permits necessary to construct home of your choice. (id:63008)
205 Ivon Avenue
Hamilton, Ontario
Welcome to this charming 2+2 bedroom, 2-bathroom bungalow located in the quiet and sought-after neighborhood of Normanhurst. This home is conveniently situated just a short distance to schools, transit, parks, and offers easy access to the highway. Upon entering, you will be greeted by gorgeous hardwood floors throughout the main level and a modern kitchen featuring quartz countertops. The home also comes equipped with a Central Vacuum system for added convenience. With almost 1900 sqft of finished living space, this home offers great potential for any buyer. The fully finished basement provides additional living space and room for customization with a separate entrance, kitchen, bathroom, bedroom and living room. Situated on a spacious 35 x 100 ft lot, this property includes a detached garage and parking for up to 6 vehicles. Don't miss this opportunity to own a beautiful home in a fantastic location. Book your showing today! (id:63008)
14 Nelson Street
West Perth, Ontario
Stunning New Build by Feeney Design Build! 4 Bed, 2-Storey 2216 sq.ft home in Mitchell. Step into a thoughtfully designed main floor featuring soaring 9' ceilings, an open-concept kitchen, living, and dining area ideal for entertaining. Enjoy the convenience of a front office/den, a stylish 2-piece bathroom, mudroom, butler's pantry, and oversized windows that flood the space with natural light. Patio doors lead to a future deck, perfect for relaxing outdoors. Upstairs, the spacious primary suite includes a luxurious ensuite and walk-in closet. Three additional generously sized bedrooms with closets and a full 4-piece bath and laundry room complete the second floor. The basement offers future potential with framing for a rec room, additional bedroom, and bathroom, ready to be finished to your taste. Exterior highlights include a striking stone façade, a fully sodded yard, a large backyard, and a two-car garage. Feeney Design Build's trusted commitment to quality and integrity will ensure you are building with confidence. (id:58726)
395 Anchor Road Unit# 10
Hamilton, Ontario
Incredible opportunity to own a fully upgraded commercial-industrial unit in the sought-after Urban Heritage Industrial Plaza on East Hamilton Mountain. This modern 1,650 sq ft ground floor space features soaring 24 ft ceilings, a large grade-level drive-in bay door for seamless vehicle access, rear double man doors, and is enhanced by a newly constructed mezzanine adding approximately 650 sq ft—boosting total usable space by 40%. The mezzanine is professionally built and ready for the new owner’s finishing touches, offering endless possibilities for office, storage, or custom use. The unit is equipped with a state-of-the-art security system, tinted windows for privacy, and rough-ins for additional plumbing or HVAC upgrades. Zoned M3-465, this space supports a wide range of permitted uses including manufacturing, warehousing, office, showroom, contractor/trade services, tech labs, and more. Located just minutes from Red Hill, the LINC, and major highways, this is an ideal turnkey space for end-users or investors seeking flexibility, functionality, and future growth in one of Hamilton’s fastest-developing industrial corridors. (id:63008)
330 - 25 Pen Lake Point Road
Huntsville, Ontario
Now is your chance to experience living the Muskoka life! Take advantage of the convenience of condo living at Lakeside Lodge on Peninsula Lake, in the prestigious 760-acre Deerhurst Resort. This 1-bedroom, plus den fully furnished condo, allows you to get into the Muskoka market year-round with wonderful resort amenities at your fingertips. Featuring a full kitchen, dining area, well appointed bathroom (including a locker closet in the bathroom with your own private stacked washer and dryer!), a gas fireplace for cozy fall and winter nights and exterior balcony to savour your morning coffee, you will feel right at home. Experience a carefree lifestyle with access to various amenities, including gym, laundry facilities, common spaces, outdoor pool and waterfront access to Peninsula Lake. Deerhurst Resort offers amazing outdoor amenities year around for everyone to enjoy including swimming, canoeing, hiking trails, beach volleyball, golfing, tennis and so much more. Located just outside of Huntsville, you're minutes away from trendy shops, tourist spots and restaurants. Outdoor enthusiasts will appreciate the cross-country skiing trails, golf courses on property and the close proximity to Hidden Valley Ski Club, Algonquin Provincial Park and Arrowhead Provincial Park. Perfect for first-time homebuyers, investors, or those looking to fulfill their waterfront dreams without having to worry about upkeep and maintenance. This condo is currently part of the resort rental program, allowing you to generate income when you're not using the condo. HST is applicable to the purchase price. (id:58726)
505109 Old Stage Road
Woodstock, Ontario
Beauty Beyond words: Welcome to 505109 Old Stage Road, Woodstock - Nestled on a sprawling 33-acre estate, this property promises unparalleled privacy with an exquisitely updated house that is sure to impress. The luxurious house is a private oasis offering endless possibilities & a truly exceptional lifestyle with amazing amenities begin with a heated pool, perfect for relaxation, complemented by a charming gazebo & lush landscaping. Step into the 4-season sunroom, featuring heated floors, a kitchenette, a gas fireplace & an abundance of natural light, creating an inviting space year-round. The spacious barn offers extensive storage, a paddock & a large horse stable, all serviced by its own hydrometer & gas line. Outside, the property boasts 2 serene private ponds & a whimsical treehouse with its own power supply. Gather around the fire pit for unforgettable summer evenings filled with fun & laughter. The huge Garden with 7 zone Sprinkler system. The property has its own 240 ft deep well with new submersible pump in 2024 The estate also includes a garage with over 50 Driveway parking spaces & a dedicated section with changing stations for post-swim convenience. The fully upgraded home welcomes you with a grand porch & a spacious foyer. Inside, you'll find 4 generous bedrooms & 3.5 luxurious bathrooms, with heated tiled floors & 9ft ceilings throughout. The chef's kitchen is a culinary dream, featuring ample cabinets with pull-out drawers, SS Appliances & quartz countertops. The home offers separate living & family rooms, each adorned with elegant ceiling fans. The fully finished basement adds even more living space, with 2 additional bedrooms, a recreation room, & a 3pc bathroom. The garage is fully insulated, ensuring comfort and functionality year-round. Located conveniently close to Highway 401 and Highway 403, this property combines rural tranquility with easy access to modern amenities. Book your showing today and make this dream house your forever home. (id:58726)
505109 Old Stage Road
Woodstock, Ontario
Beauty Beyond words: Welcome to 505109 Old Stage Road, Woodstock - Nestled on a sprawling 33-acre estate, this property promises unparalleled privacy with an exquisitely updated house that is sure to impress. The luxurious house is a private oasis offering endless possibilities & a truly exceptional lifestyle with amazing amenities begin with a heated pool, perfect for relaxation, complemented by a charming gazebo & lush landscaping. Step into the 4-season sunroom, featuring heated floors, a kitchenette, a gas fireplace & an abundance of natural light, creating an inviting space year-round. The spacious barn offers extensive storage, a paddock & a large horse stable, all serviced by its own hydrometer & gas line. Outside, the property boasts 2 serene private ponds & a whimsical treehouse with its own power supply. Gather around the fire pit for unforgettable summer evenings filled with fun & laughter. The huge Garden with 7 zone Sprinkler system. The property has its own 240 ft deep well with new submersible pump in 2024 The estate also includes a garage with over 50 Driveway parking spaces & a dedicated section with changing stations for post-swim convenience. The fully upgraded home welcomes you with a grand porch & a spacious foyer. Inside, you'll find 4 generous bedrooms & 3.5 luxurious bathrooms, with heated tiled floors & 9ft ceilings throughout. The chef's kitchen is a culinary dream, featuring ample cabinets with pull-out drawers, SS Appliances & quartz countertops. The home offers separate living & family rooms, each adorned with elegant ceiling fans. The fully finished basement adds even more living space, with 2 additional bedrooms, a recreation room, & a 3pc bathroom. The garage is fully insulated, ensuring comfort and functionality year-round. Located conveniently close to Highway 401 and Highway 403, this property combines rural tranquility with easy access to modern amenities. Book your showing today and make this dream house your forever home. (id:58726)
6431 Rockcliffe Estate
Niagara Falls, Ontario
6431 Rockcliffe Estates, Niagara Falls. 5+1 Bed | 6,700+ Total Sq Ft | Walkout Ravine Lot. Welcome to 6431 Rockcliffe Estates—an executive showpiece tucked away on one of Niagara Falls’ most prestigious streets, in the sought-after Calaguiro Estates. This grand, custom-built residence, designed by acclaimed architect Michael Allen & constructed by renowned builder Schneider Homes, offers an unmatched combination of scale, quality, & location. Set on an expansive 77x255 ft true ravine lot with no rear neighbours, this 5+1 bedroom, estate offers nearly 4,000 sq ft above grade, and over 6,700 sq ft of meticulously finished living space. Surrounded by mature trees and backing onto protected greenspace, the setting delivers total privacy right in the city. Inside, discover timeless elegance with soaring ceilings, rich hardwood flooring, oversized principal rooms, and large windows that flood the home with natural light. The main level is thoughtfully laid out with a formal dining and living room, a private office, a spacious great room with vaulted ceilings and a double-sided fireplace, and an updated chef’s kitchen featuring granite counters, a walk-in pantry, and direct access to the elevated covered terrace. The main-floor primary suite is a serene escape, offering dual walk-in closets, a 5-piece ensuite, and sliding doors to a private covered balcony with peaceful ravine views. Upstairs, four generously sized bedrooms all include ample closet space. The fully finished walkout basement is an entertainers dream and ideal for large families or in-law accommodations. It features a complete second kitchen, wet bar, games/poker room, oversized family room with gas fireplace, an additional bedroom, and two large storage rooms. The lower level opens directly to a stone patio & landscaped backyard, with its own separate entrance through the garage. This is a rare and refined offering in one of Niagara's most exclusive enclaves. Luxury. Privacy. Welcome home. Luxury Certified. (id:63008)
4 Grandview Drive
St. Catharines, Ontario
Welcome to your new custom home by the beach. This 30' x 90' lot offers a fantastic opportunity to build in a desirable, family-friendly neighborhood. Ideally situated, it’s just a short walk to Sunset Beach, Lake Ontario, and the scenic Waterfront Trail. You’ll also enjoy quick access to the upcoming Hovercraft Link Terminal to Toronto, and you're only minutes from the shops, restaurants, and charm of Niagara-on-the-Lake. Plus, Niagara Falls is just a 20-minute drive away. (id:63008)
8 Jonathan Court
Clearview, Ontario
Rare Opportunity to Secure a Prime Building Lot on a Quiet, Exclusive Court! Don't miss out on this incredible chance to invest in a future dream home! This spacious 100-foot lot is nestled in a peaceful court with just three homes, offering privacy and tranquility. The location is second to none, with both the high school and elementary school just a short stroll away. No busy roads to cross. Plus, scenic walking trails are right across the street for your enjoyment! This lot could potentially be subdivided into two once full services are available, making it even more valuable. Perfectly positioned just minutes from Highway 26, you're a quick drive to Collingwood, the Blue Mountains, and Wasaga Beach. Barrie is just a 40-minute drive, giving you easy access to everything you need. While building permits aren't available just yet, the wait wont be long. Act now to secure this exceptional property and set yourself up for future success! (id:58726)
699 Bunny Trail
Whitestone, Ontario
Incredible 6-Acre Lot with Private Waterfall Pond Connected to Shawanaga LakeA rare opportunity to own a beautifully private and maturely wooded 6-acre parcel featuring a stunning private waterfall pond that flows into Shawanaga Lake. This unique property offers unparalleled peace and quiet, with virtually no neighbours in view.The lot is partially cleared with a roughed-in driveway and a designated building site already in place offering a head start for your dream build. Whether you're envisioning a seasonal getaway or a year-round retreat, this property offers endless possibilities in an unforgettable natural setting.Severance will be completed as a condition of sale. (id:58726)
10-50 Townsend Drive Unit# Building A
Breslau, Ontario
Now Leasing – Phase 2 at Breslau Commons! Building A offers a prime opportunity for a grocery anchor, with 24,202 sq ft of versatile retail space. This is a fantastic chance to serve the needs of Breslau’s residents, who are eagerly awaiting a local grocery option. Position your business alongside an exceptional mix of established tenants in this high-traffic retail plaza, adjacent to the rapidly expanding Hopewell Crossing residential community and other upcoming residential developments. Plus, a planned GO station within walking distance adds even more convenience and accessibility for your business. Don’t miss out on this prime leasing opportunity! (id:58726)
10-50 Townsend Drive Unit# C
Breslau, Ontario
Now Leasing - Phase 2 at Breslau Commons! Seize the opportunity to join established tenants in this bustling retail plaza, ideally situated next to the expanding Hopewell Crossing community. Building C offers 2,906 sq. ft. of premium space, perfect for a branded restaurant with a drive-thru option—an ideal addition to meet local demand. Plus, with a planned GO station just a short walk away, foot traffic is set to increase, making this location even more desirable. (id:58726)
10-50 Townsend Drive Unit# F
Breslau, Ontario
Now Leasing - Phase 2 at Breslau Commons! Join a dynamic mix of tenants in this high-traffic retail plaza, perfectly located next to the expanding Hopewell Crossing community. Building F offers 2,558 sq. ft. of versatile space, ideal for service-oriented businesses such as a travel agency, medical lab, veterinary clinic, doctor’s office, and more. Plus, with a planned GO station just a short walk away, foot traffic is set to increase, making this location even more desirable. (id:58726)
10-50 Townsend Drive Unit# E
Breslau, Ontario
Now Leasing - Phase 2 at Breslau Commons! Don’t miss this prime leasing opportunity in Building E, offering 2,906 sq. ft. of flexible space in a vibrant retail plaza near the fast-growing Hopewell Crossing community. Ideal for a restaurant, pub, financial institution, spa, dance studio, or commercial recreation use, this location is perfectly positioned to serve the area's expanding residential base. Plus, a planned GO station within walking distance ensures easy access and increased foot traffic, making this an ideal location to grow your business. (id:58726)
2960 Kingsway Drive Unit# N014b
Kitchener, Ontario
Prime retail unit in Fairview Park Mall. Immediately adjacent to entrance with great exposure. Contact listing agent for rental rates and additional details. (id:58726)
130 Columbia Street W Unit# 215
Waterloo, Ontario
Unit 215 at 130 Columbia St W (The HUB) is an 869 sq ft partially finished corner commercial unit with fantastic exposure, available immediately in the heart of Waterloo’s University District and anchored by 600+ residential units above. Ideal for café, retail, medical, tech office, personal services, art gallery, library, museum, commercial school, financial services, nanobrewery, printing, restaurant, or pharmacy use. This high-visibility space includes water and gas in the TMI—only electricity is extra. The HUB features a vibrant commercial promenade, high foot traffic, ample parking, and is steps from the University of Waterloo and Wilfrid Laurier University. Perfect for businesses seeking a dynamic, walkable, and strategically located setting with built-in customer flow, flexible zoning, and unmatched accessibility. Don’t miss the opportunity to grow your business in one of Waterloo’s most energetic mixed-use communities. (id:63008)
27 Marshall Place
Saugeen Shores, Ontario
To Be Built - Welcome to the Chester, a 1,402 sq. ft. bungalow-style home in the sought-after Southampton Landing community. Built by Alair Grey Bruce, this custom home offers modern comfort in a charming lakeside town.This thoughtfully designed 2-bedroom, 2-bath home features an open-concept layout with a spacious living room, dining area, and kitchen with island seating and a walk-in pantry. The primary suite includes a walk-in closet and ensuite bath, while the second bedroom is perfect for guests or a home office. Enjoy the ease of one-level living with main-floor laundry, direct garage access, and walkout to a rear patio, ideal for relaxing or entertaining. The Chester combines functional design with high-quality construction, and buyers can further personalize their home with available upgrades and finish options. Located just minutes from Lake Hurons beaches, marina, and trails, Southampton Landing offers the perfect blend of nature and community. The town boasts shops, restaurants, an art centre, museum, hospital, schools, and vibrant local life. Architectural Design Guidelines maintain the character and long-term value of the neighbourhood. Homes are built on poured concrete foundations with accessible crawlspaces; select lots may accommodate a basement -ask for details. Buyer to apply for HST rebate. Floor plans and renderings are subject to change at builders discretion. Contact your Realtor today for full details on available lots, plans, and upgrade options. Make Southampton Landing your next move! (id:58726)
21 Marshall Place
Saugeen Shores, Ontario
Introducing The Amherst, a 1,527 sq. ft. bungalow offering spacious one-level living in the sought-after Southampton Landing community. Built by Alair Grey Bruce, this thoughtfully designed 3-bedroom, 2-bathroom home blends function, comfort, and timeless style. Step inside to a bright, open-concept layout featuring a vaulted ceiling in the living dining and kitchen areas, a large kitchen with island seating, and seamless flow to the outdoor patio, ideal for entertaining or quiet evenings at home. The primary suite includes a walk-in closet and ensuite with soaker tub, and separate shower. Two additional bedrooms and a full bath are located on the opposite side of the home, offering privacy for guests or family. A mudroom with garage access, a large laundry area, and a covered front porch add convenience and curb appeal. Customize your finishes and choose from available upgrades to make The Amherst truly your own. Homes are built on poured concrete foundations with accessible crawlspaces; some lots may allow for a basement - discuss options with the builder. Located just minutes from Lake Huron, Southampton Landing offers natural trails, green space, and a vibrant small-town lifestyle. You'll enjoy easy access to beaches, a marina, tennis club, golf, boutique shopping, dining, and essential services like schools and a hospital. Architectural Controls and Design Guidelines help protect the beauty and value of the neighbourhood. Renderings and floor plans are subject to change. Buyer to apply for HST rebate.Contact your Realtor today for floor plans, available lots, and customization options. Make The Amherst your next move at Southampton Landing! (id:58726)
27 Lakeforest Drive
Saugeen Shores, Ontario
The Torbay is a beautifully designed two-storey home offering approximately 1,983 finished sq. ft., plus an additional framed bonus room that can be finished to suit your needs. Built by Alair Grey Bruce in the sought-after Southampton Landing community, this home offers spacious living with flexibility for families, remote workers, or those who love to entertain.The main floor includes a large living room with gas fireplace, open-concept kitchen with island and pantry, formal dining area, and bright breakfast nook with access to a rear deck. A main floor den with built-in cabinetry provide function and charm, while interior access to the garage and a dedicated storage area ensure day-to-day convenience. You will also find a powder room on the main floor. Upstairs, you'll find three bedrooms and two full bathrooms, including a primary suite with vaulted ceiling, walk-in closet, and luxurious ensuite. A well-placed laundry room adds efficiency to your daily routine. The 240 sq. ft. bonus room on the second floor is framed and ready for finishing, ideal for a home office, playroom, media lounge, or additional bedroom. Architectural Controls and Design Guidelines protect the community's charm and value. Ask the builder about options and pricing to complete this space to your taste. Each home includes a poured concrete foundation with crawlspace access (some lots may accommodate a basement- speak to your Realtor for details. Customize finishes and explore available upgrades to make The Torbay truly yours. (id:58726)
29 Lakeforest Drive
Saugeen Shores, Ontario
To Be Built - The Sherbrooke offers a rare opportunity to own a purpose-built duplex or multi-generational home in the highly desirable Southampton Landing community. With a total of 3,162 sq. ft. of finished living space, this home includes two fully self-contained units, ideal for extended family living, rental income, or investment.The main level unit features 1,865 sq. ft. with 2 spacious bedrooms, with a walk-in closet in the primary bedroom, plus a four piece full bathroom, large great room, and an open kitchen with island seating. A covered front porch and two-car garage (upper and lower bays) offer both curb appeal and functional storage.The second-floor unit spans 1,297 sq. ft. and includes 3 bedrooms and 2 full bathrooms, including a generous primary suite with walk-in closet and ensuite bath. This suite features its own private deck, large living/dining area, and full kitchen with island. Both units have their own individual laundry as well. Separate mechanicals and entrances allow for privacy and independence between the two units.Customize finishes and select from available upgrades to match your needs whether you're looking for an income-generating investment or space for extended family. Located in Southampton, one of Lake Hurons most charming shoreline towns, residents enjoy access to walking trails, beaches, golf, tennis, shops, restaurants, hospital, schools, and a thriving arts scene, all just minutes away. Architectural Design Guidelines help preserve the beauty and value of the neighbourhood. Homes are built on poured concrete foundations with crawlspaces (some lots may allow for basements-ask for details). Floor plans and renderings may be subject to change. Buyer to apply for HST rebate. Inquire today for full duplex specs, upgrade options, and available premium lots. Live, rent, or invest at Southampton Landing with The Sherbrooke. (id:58726)
45 Redford Drive
South Huron, Ontario
Welcome to your next chapter in the sought-after Riverview Estates, a welcoming community where lifestyle and comfort go hand in hand! Step inside to discover a bright and cheerful layout. The gas fireplace adds cozy warmth to the living area, while the primary bedroom features double closets for ample storage. The enclosed porch with removable panels offers the ideal spot to enjoy your morning coffee or unwind in the evening rain or shine! Residents of Riverview Estates enjoy access to a vibrant community hub that includes a recreational hall with kitchen, pool table, shuffleboard, darts and a fitness room. Located in a town with everything you need hospital, healthcare services, restaurants, golf, shopping, and more this is carefree living done right. Don't miss your chance to own this delightful home in a fantastic community. Book your private showing today! (id:58726)
210 - 107 Wintergreen Place
Blue Mountains, Ontario
ALL INCLUSIVE AND MOVE-IN READY SKI SEASONAL LEASE, SUMMER GETAWAY OR ANNUAL RENTAL! This spacious 3-bedroom, 3-bathroom Wintergreen upper unit offers the perfect getaway with no extra costs just unpack and relax. Spread over two stories, the fully furnished Blue Mountain condo features stunning views of both the Blue Mountain ski hills and Monterra's 1st fairway, enjoyed from two private balconies. Located just a short walk from The Village at Blue, you'll have easy access to shops, dining, and entertainment. Inside, enjoy the cozy ambiance of a gas fireplace, the convenience of in-unit laundry, and two dedicated parking spaces. Whether you're here for the slopes, the golf course, or a peaceful retreat, this all-season escape has everything you need for a comfortable, hassle-free stay. (id:58726)
351 Ravenscliffe Road
Huntsville, Ontario
Beautiful development property with 17.2 acres, located in a fantastic in town location. Highway 11 and Highway 60 are in close proximity allowing for easy access to hospital, shopping and restaurants & entertainment. Formerly draft plan approved for 45 residential lots and 1 multi-residential lot. Since then the owner has purchased additional land from the neighbour and there is now concept drawings for 87 residential lots and 32 multi residential units. All planning to date has been completed locally by Gallagher and Associates. Studies completed to date include (1) Environmental studies for species at risk.. Specifically: Field Meadow Lark, Bobolink and Blanding Turtle. (2) Archeology study for historical artifacts. (3) Underground water migration studies for possible contaminates. This study involved approx. 15 bored wells. (4) Town of Huntsville, as well as, District of Muskoka submissions for acceptance of phase 1. (5) Applications to District for water and sewage services including installations of necessary facilities and services at the lot line (gas, water and sewer). (6) Installations were installed in multiple underground duct services with an extra set of duct systems installed for any future requirements or emergencies. All installations were accepted with all costs being paid to the District. (7) Applications and studies to date based on medium densities with higher densities possible. (8) Preliminary storm water management, settlement pond and construction mitigation plan for Phase 1. In addition, this site appears to be mostly sand with good digging conditions and minimal rock or rubble. Previous uses of the property were agricultural and the site is basically level with some drop down towards the rear. There was a traffic study completed for Phase 1. In addition, the Trans Canada Pipeline crosses the site and the company has been forwarded the development plans to date. The Seller may be willing to hold a first mortgage with 20% down. (id:58726)
316 - 25 Pen Lake Point Road
Huntsville, Ontario
A Muskoka Retreat with Earning Potential! Dreaming of owning a little slice of Muskoka? Welcome to Unit 316 at Lakeside Lodge in Deerhurst Resort a beautifully furnished 1-bedroom condo that offers the best of both worlds: a carefree cottage lifestyle with the potential to generate income when you're not using it. Step inside and you're greeted by a bright, open-concept layout with a full kitchen, island seating, and a cozy gas fireplace perfect for curling up after a day on the trails or the lake. The spacious living area flows out to a private balcony with peaceful views over Sunset Bay - your front-row seat to golden morning light and quiet evening skies. As part of the Deerhurst community, you'll enjoy year-round access to resort-style amenities: a lakeside outdoor pool, fitness center, owners lounge, shared spaces, laundry facilities, and of course, the sparkling waters of Peninsula Lake. Summer days are made for swimming, paddling, hiking, and tennis, while winter invites you to hit the cross-country ski trails or spend the day carving turns at nearby Hidden Valley Ski Club. This unit is currently enrolled in the resorts rental program, giving you the option to earn rental income when you're not here - making it a smart and low-maintenance way to step into the Muskoka market, whether you're a first-time buyer or savvy investor. Tucked just minutes from downtown Huntsville's shops, restaurants, and cultural gems and a short drive to Algonquin and Arrowhead Parks this is more than a property; its a lifestyle. Don't miss this chance to own a piece of Muskoka charm with flexibility and potential. Contact us today to schedule your private tour. ***Measurements approximate. Hydro not included. HST is applicable to the sale. (id:58726)
74 Iroquois Lane
Ashfield-Colborne-Wawanosh, Ontario
Amazing location! This stunning Royal Home is situated on one of the best lots at Meneset on the Lake, an adult lakefront community located just minutes north of Goderich. This fabulous home offers a partial seasonal lakeview and is located across the road from a forested area and path leading to the community's beachfront area! As you walk up to the inviting covered front porch, you will know you have found your new home! Step inside and you will be very impressed with the spacious interior including cathedral ceilings and gorgeous wood flooring. The impressive kitchen features newer premium appliances, an abundance of cabinets and several windows for lots of natural light. There is also a formal dining room, living room and stunning family room addition with cathedral ceiling, skylights and natural gas fireplace! Down the hall from the main living area is a laundry room with sink and primary bedroom with 3 pc en-suite bath and walk in closet. There is a spacious second bedroom as well. At the back of the home there is a deck for grilling, concrete patio, private fenced area and large shed/workshop. Services include forced air gas heating, central A/C, high speed internet and whole home generator. An added bonus is the entire roof was replaced in 2022 with long lasting metal. This is a great opportunity to acquire a beautiful home in a very desirable land lease community, complete with its very own club house and recreational activities! If that is not enough, several golf courses, walking trails and lots of shopping are available nearby in The Prettiest town of Canada! (id:63008)
247 Broadway Street
Kincardine, Ontario
Excellent investment for someone looking to get into real estate or add to their portfolio. This very well maintained 4-plex features 3 - 1 bedroom units and 1 - 2 bedroom unit. Located in the heart of Kincardine, 1 block to downtown or 2 blocks to the beach making this a perfect purchase for an astute Buyer. Each unit is rented and bringing in a solid income. There is plenty of parking behind off Hamilton Street and 2 spots off Broadway. The roof, windows, gas furnace and central-air are updated. Being sold fully furnished except any tenant belongings. Back addition built in 1993. Good clean units. (id:58726)
549 Albert Street
South Huron, Ontario
Located in the highly desirable South Pointe Estates in Exeter, ON. Prepare yourself to fall in love with this stunning free-hold townhouse. Beautifully finished 1774 square foot townhome is ready to be yours. Energy Star rated 3 bedroom, 2.5 Bath, 2-storey townhome comes complete with a fully sodded lot and asphalt drive-way. Step into this spacious foyer where you are greeted with the stairs that lead you to the second storey. Continue on the main floor, past the powder room into the open concept great room with ample space to curl up and binge watch the latest trending Netflix Series. This stunning kitchen is ready to entertain and make some memories with some of your favourite people around the island. Pick your custom kitchen cabinets / quartz countertops. Grab your coffee and enjoy the serenity of the morning on the rear deck or become the next grill master with the ease of the quick connect BBQ gas line. Additional gas lines for dryer / range optional. The Master bedroom doesnt lack space and is complete with walk in closet and generously sized ensuite. Ensuite has his/her sinks for those times when youre in a hurry to get out the door for date night. This unit is finished and ready for immediate occupancy, or ask about units ready for interior selections to make it your own! Finished basement options to include 1 Bedroom OR Rec-room and 1 bathroom(extra). Garage fully insulated/drywalled and primed w/ Garage Door opener; Call today for more information! (id:58726)
38 Islandview Drive
South Bruce Peninsula, Ontario
This charming three-season lakefront cottage on Chesley Lake offers a perfect getaway for recreational water sports, fishing, boating, and swimming. The cottage features two bedrooms, a kitchen, a bathroom, a living room, and a bonus room/enclosed sunroom with a fantastic lake view. The newer deck off the sunroom is ideal for enjoying meals, spending time with family and friends, or simply relaxing. The cottage and boathouse both boast a "Superior Steel Roofing System" metal roof, installed just four years ago. The boathouse, measuring 12' x 20', includes an overhead door, a poured concrete floor, hydro, and extra storage in the loft, offering great potential. Don't miss this opportunity to own a piece of waterfront property on beautiful Chesley Lake! Property being Sold AS IS WHERE IS as Seller has never lived in the property. (id:63008)
75551 Bluewater Highway
Bluewater, Ontario
This fantastic 5.9-acre property on the shores of Lake Huron offers a rare opportunity to enjoy a peaceful country setting while being just a short walk from the charming village of Bayfield. With plenty of open space, this property is ideal for those seeking a wonderful family home, hobby farm, or a host of other possibilities. Zoned for future development, the potential here is limitless. The country home features 4 bedrooms and 3.5 bathrooms, providing ample space for everyone. The main floor boasts a large country kitchen and dining area with picturesque views of the surrounding farmland and mature trees. Adjacent to the kitchen, you’ll find a cozy living room and den, both with beautiful hardwood floors. The main floor also includes a bedroom with large windows, offering plenty of natural light, and is complemented by a 3-piece and a 4-piece bathroom. Upstairs, there are three more bedrooms, a small sitting area, and a 3-piece ensuite, providing plenty of room for family members. The finished basement adds even more living space with a large rec room, perfect for a games room or entertainment area. There’s also a 2-piece bathroom, a utility room, a storage room, and convenient walk-up access to the attached 2-car garage. Outside, the property exudes country charm with a large barn and two additional sheds, offering plenty of storage for equipment, hobbies, or business needs. A portion of the of the farmland is currently rented out for crops, adding to the investment potential. Whether you’re looking to raise a family, start a hobby farm, or run a business, this property offers the space, zoning, and location to make your vision a reality. With its ideal location near the beautiful shores of Lake Huron, this property is full of charm and character. Don’t miss your chance—schedule a showing today! (id:58726)
7781 Poplar Side Road
Clearview, Ontario
Welcome to one of the most spectacular properties you will find located on the Clearview/Collingwood border just 2hrs from Toronto and located minutes to golf courses, ski hills, Georgian Bay, hiking, biking and downtown Collingwood. This extremely private and serene property offers just over 58 acres with mature landscaped grounds, 3 ponds and apple orchards. The sweeping tree lined driveway leads you to a Georgian style executive home featuring 5 bedrooms and 6.5 baths. Offering just over 12,000 finished square feet over 5 levels this private home is ideal for entertaining or multi generational living, features include a new custom kitchen with high end appliances, games room, media room, Hot Tub/Spa Room, Squash Court, sunroom, triple car garage, extensive parking, geothermal heating and cooling etc.. Call to book your tour today. (id:63008)
4109-41 - 9 Harbour Street E
Collingwood, Ontario
3 WEEK FRACTIONAL OWNERSHIP AT Collingwood's only waterfront resort. Located on the 4th floor of Living Water Resort, this unit offers amazing views of the bay. With lock off feature, this 2 bed/2 bath/2 kitchen unit can be transformed into a bachelor & 1 bedroom apartment. Bachelor suite has 2 queen beds & a kitchenette. The 1 bedroom unit offers living room w/pull out sofa, electric fireplace, full kitchen w/dishwasher, fridge, stove, microwave, washer/dryer, large main bedroom w/king size bed, & 4pc bathroom with a beautiful glass wall shower. Both units have walk outs to private balconies overlooking Georgian Bay. Prime Time available weeks are #9, 10 & 18 (1st & 2nd week of March & 1st week of May). Flexible ownership allows use of weeks as scheduled, or exchanged locally, or traded internationally! Not able to book your stay? You can add your unit to a rental pool & make an income. Owners can either rent the 2 units or rent 1 & use the other. Fully furnished units are maintained by the resort. Amenities include access to pool area, rooftop patio & track, gym, restaurant, spa & much more! Close to Blue Mountain, Wasaga Beach, local trails, beaches, restaurants & shopping. Very motivated seller. This is a Fractional ownership property, not a time share, therefore Owners are on title. (id:58726)
89 Georgian Manor Drive
Collingwood, Ontario
June 1 - October 31st, 2025 have been leased. Waterfront Seasonal Lease in Collingwood! Immerse yourself in the enchantment of feeling the soft sand caress your toes at this private waterfront sanctuary nestled along the breathtaking shores of Georgian Bay. Available Seasonally for Spring, Summer, Fall and Ski Season! Minimum one month lease. The timeframe prices are as follows: November to April if rented monthly is $5,000/month. May and June months are $5,500/month. July and August months are $7,000/month. September & October months are $5,500/month. 2025-2026 Ski Season is available at $16,000/season from Dec 1 March 31, 2026 ($4,250/month if not leased for the full Ski Season). 3 spacious Bedrooms, 2 Baths, and 1,300 sq. ft. of nautical living space awaits you and your family. Nestled just minutes away from Blue Mountain for winter skiing and prestigious golf clubs in the summer, this open-concept home features a wood-burning fireplace in the living room to enjoy during the cooler nights. The dining area offers seating for 6 with captivating views of Georgian Bay. Your functional kitchen is equipped with a built-in oven and countertop range for the chef at heart. Discover a wealth of family activities, from scenic hiking and biking trails, boutique wineries, shopping, theatre experiences, trendy bars and local spas. This is your ultimate home away from home, providing proximity to all you need for an unforgettable family vacation. Room for one small vehicle in the detached garage with additional storage and ample parking on the driveway. Your Fall/Winter/Spring/Summer paradise awaits! (id:58726)
5244 Ontario Avenue
Niagara Falls, Ontario
Opportunity knocks in one of Ontario's fastest-growing cities. This vacant lot offers a blank slate for your next build — whether you're an investor, builder, or homeowner ready to create something epic. Sitting in a prime location minutes from the Falls, highways, shopping, and schools, this lot gives you the flexibility to design a custom home or potential income property in a high-demand area. Services nearby. Zoned for residential use. Don’t wait for inventory — create it. (id:63008)
3266 Homestead Drive
Mount Hope, Ontario
OFFICIAL PLAN DESIGNATED - Attention developers! Development potential today! 84 x 264 ft lot between 3 other parcels of land currently planned for redevelopment , directly across the street from Sonoma Homes subdivision! A once in 50 year opportunity for a qualified purchaser! Own this parcel of land before it's gone! (id:63008)
3266 Homestead Drive
Mount Hope, Ontario
OFFICIAL PLAN DESIGNATED - COMMERCIAL - Attention developers! Development potential today! 84 x 264 ft lot between 3 other parcels of land currently planned for redevelopment , directly across the street from Sonoma Homes subdivision! A once in 50 year opportunity for a qualified purchaser! Own this parcel of land before it's gone! (id:63008)
3266 Homestead Drive
Mount Hope, Ontario
OFFICIAL PLAN DESIGNATED - Attention developers! Development potential today! 84 x 264 ft lot between 3 other parcels of land currently planned for redevelopment , directly across the street from Sonoma Homes subdivision! A once in 50 year opportunity for a qualified purchaser! Own this parcel of land before it's gone! (id:63008)
65 Hillcrest Avenue
St. Catharines, Ontario
Welcome to 65 Hillcrest Avenue, a beautifully renovated bungalow in the heart of St. Catharines’ coveted Old Glenridge. With 4 bedrooms, 3 baths, and over 2,800 sq. ft. of finished living space, this home is perfect for families and professionals alike. Featuring a bright, openconcept layout, a modern kitchen, and a cozy gas fireplace, every detail exudes comfort and style. The fully finished basement offers in-law potential with a separate entrance. Ideally located just minutes from downtown, Twelve Mile Creek, and major highways, this property provides both serenity and accessibility. Step into the landscaped backyard with a patio and lawn sprinkler system—your private retreat awaits! Don’t miss this rare opportunity to live in one of Niagara’s most prestigious neighbourhoods. (id:63008)

