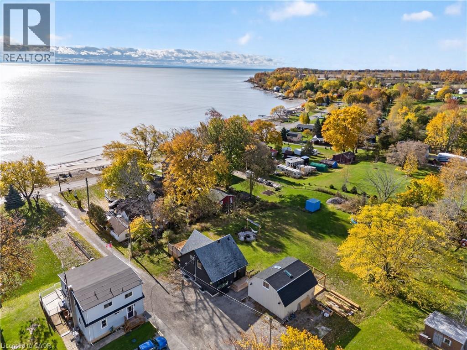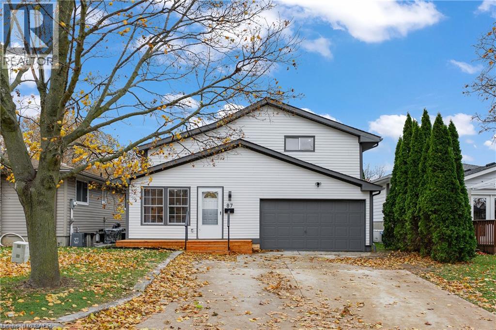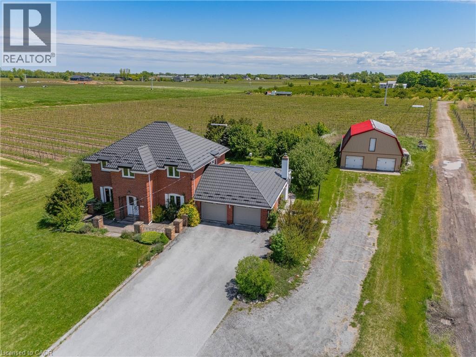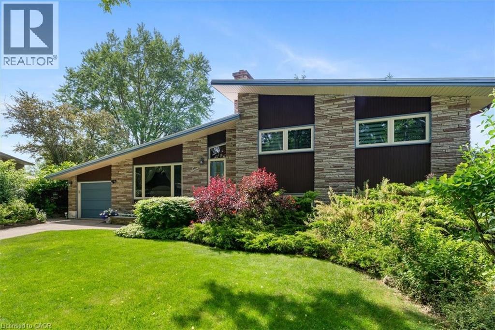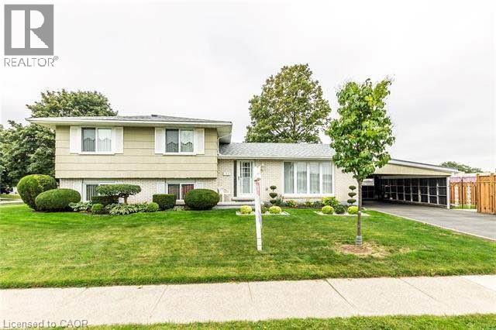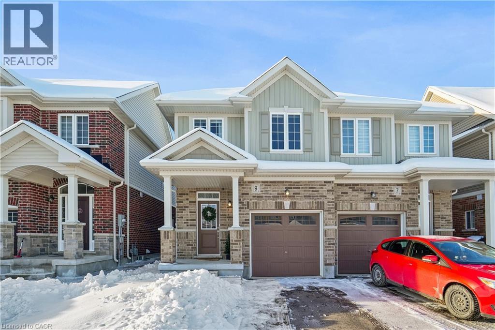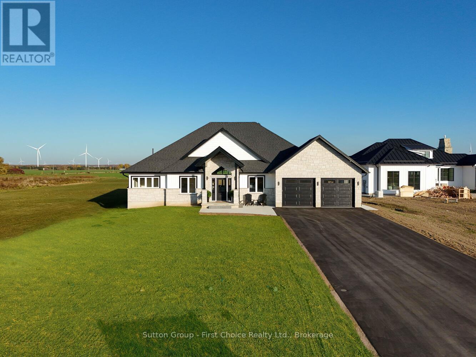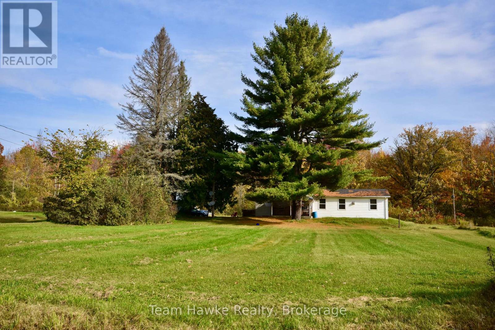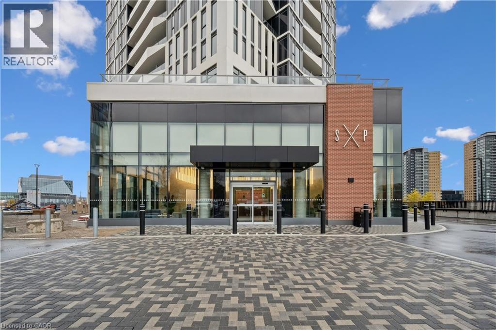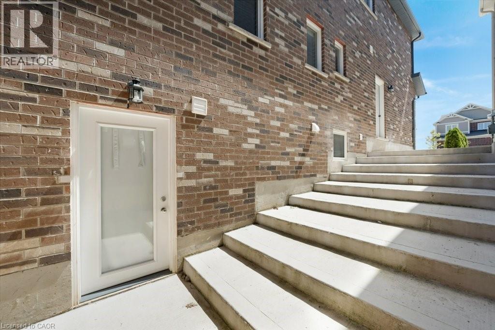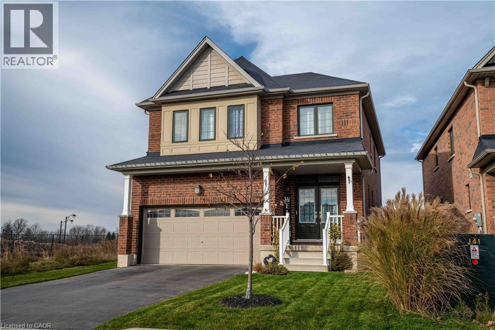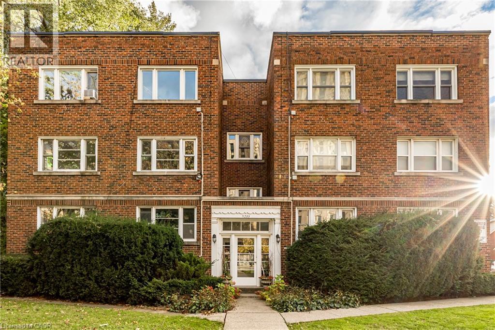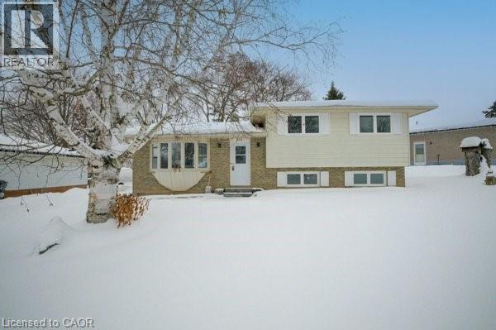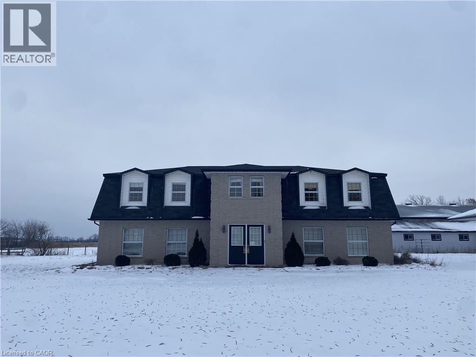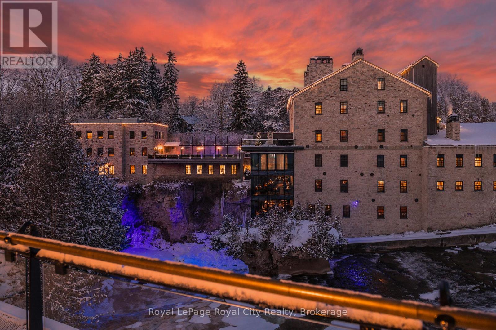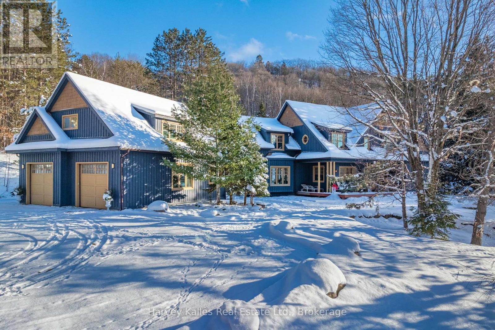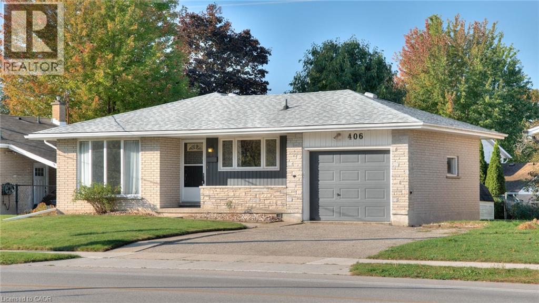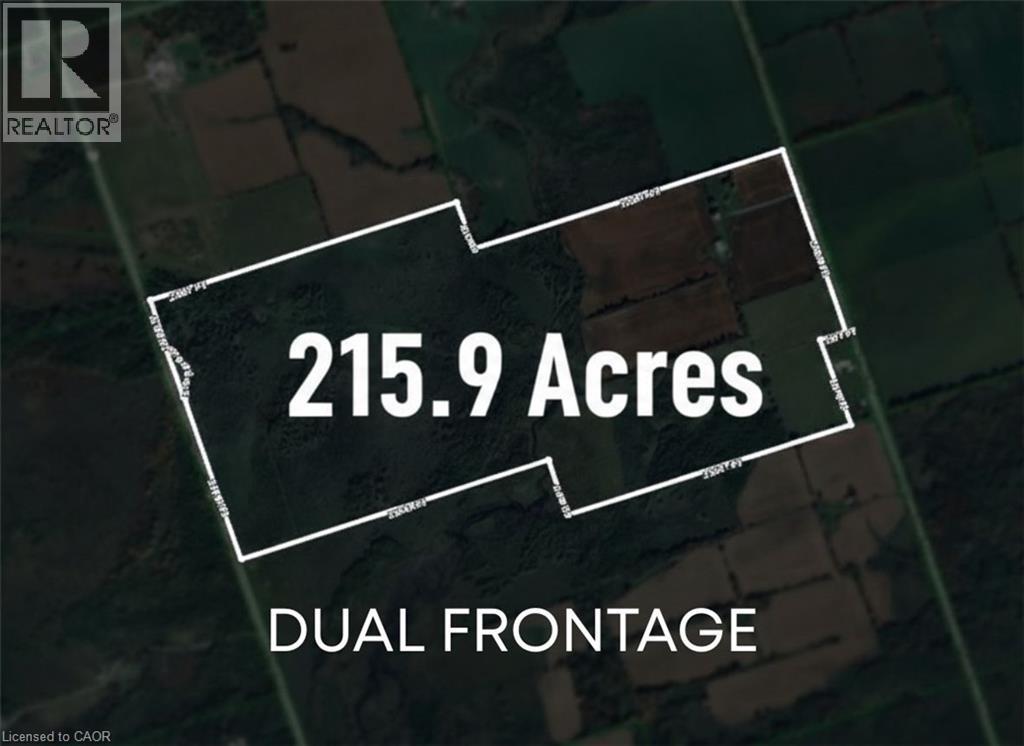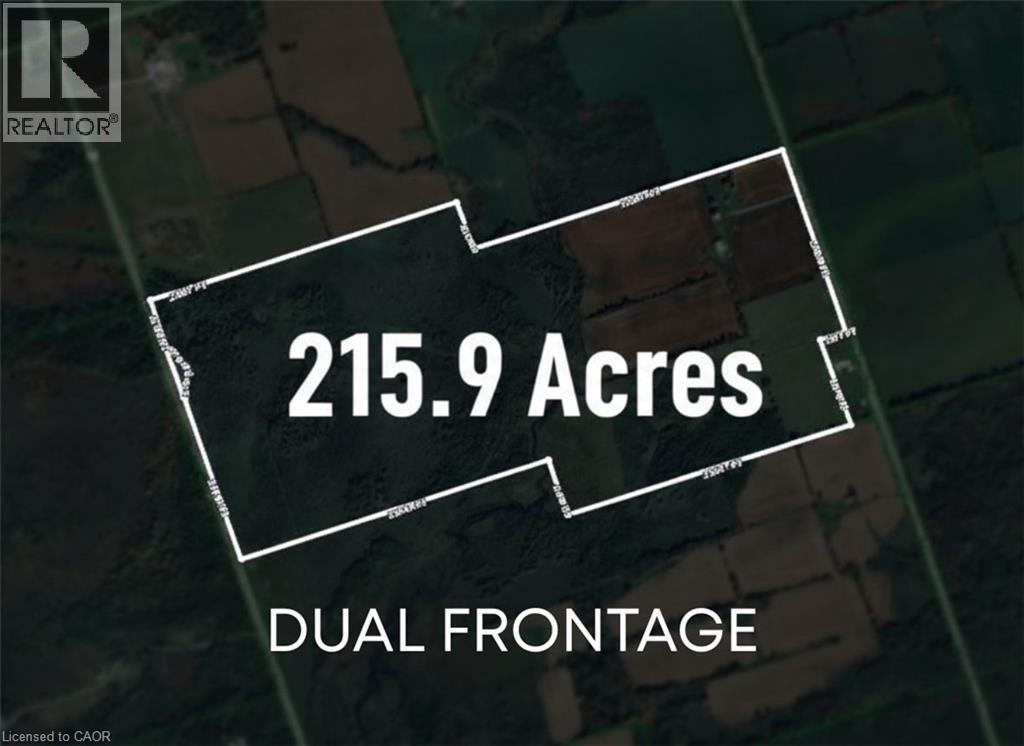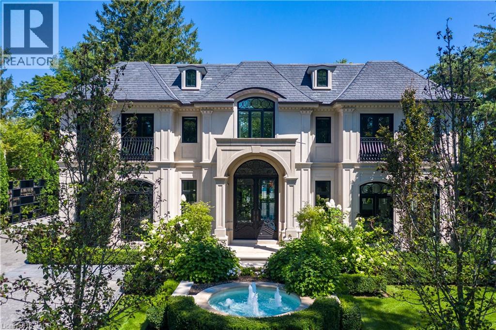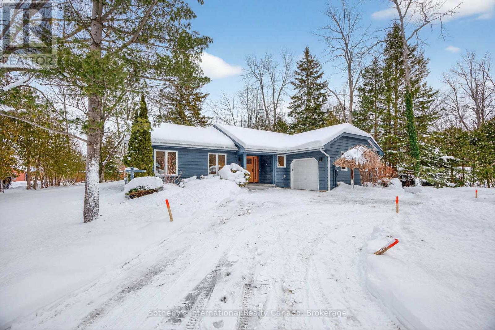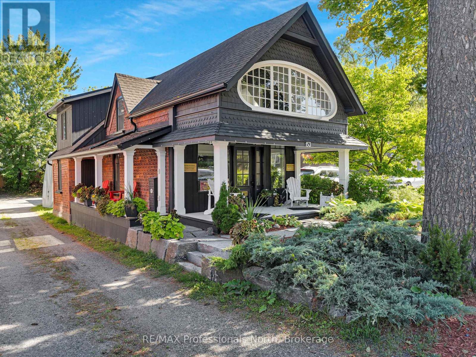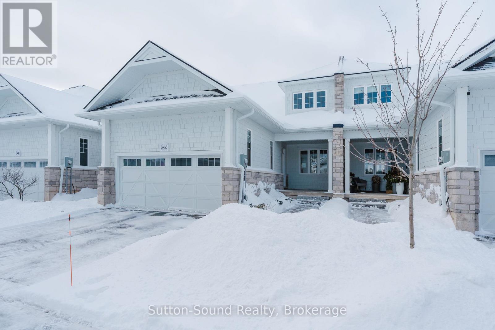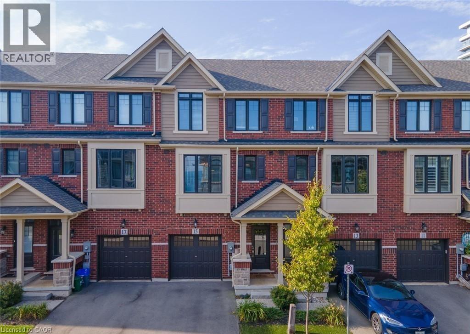5 Lees Line
Lowbanks, Ontario
Spectacularly redesigned without an inch of space overlooked, this Lake Erie property in the quiet community of Lowbanks is ready for its next family and loaded with opportunity for all types of buyers! Totaling 1.65 acres of land this abnormal lot includes a private road, a massive property with two outbuildings, and private beach frontage with your own piece of the lake! Fully overhauled in 2022, this one and a half story home now features an open concept main floor plan, flooded with light through new windows, with a custom designed chef’s kitchen, powder room and main floor bedroom. Completed in wide plank engineered hardwood, modern railings, and design focused colours and metal tones this level is move in ready with extra storage AND access to the back deck with views of the lake! Upstairs find two additional bedrooms and a spa bath finished in ceramic tile with a standalone tub, glass shower and double sinks! The finished basement is like no other - over 8 feet tall, fully waterproofed, this space adds bright square footage and accommodates a guest room, 3 piece bath and family rec space all finished in Berber carpet with electric fireplace and custom wainscotting. Still need space? Originally a garage, the detached “second house” is currently used as a gym and studio, fully electrified, insulated and finished in durable, neutral materials perfect for overflow living space, work shop, and more with easy access to plumbing for future projects AND a private deck! We still haven’t mentioned the single bay garage, chicken coop, hot tub OR the actual sand beach! New furnace, AC, wiring, plumbing, garage roof, owned water filter and water heater all 2022. Bus to schools, short drive to shopping, 4 seasons of vistas and a true summer fun hideaway for those looking for recreation! (id:63008)
87 Lafayette Drive
St. Catharines, Ontario
Welcome to 87 Lafayette Drive, a fully renovated home set in a quiet and highly sought after pocket of North End St. Catharines. Updated top to bottom with new flooring, paint, kitchen, bathrooms, appliances, siding, roof, and mechanicals, this property offers a fresh and modern feel throughout. The main floor features a bright living room with a built-in electric fireplace, a dedicated dining room, a brand new kitchen, and three comfortable bedrooms alongside a newly finished 4-piece bathroom. The standout of the home is the new addition above the garage, completed with permits and designed as a private primary retreat. This upper level includes a spacious bedroom, a separate sitting area, and a beautiful 4-piece ensuite with a glass shower and a deep freestanding soaker tub. The lower level adds even more space with a generous rec room, a wet bar, a 3-piece bathroom, and an oversized storage and laundry area, along with a walk-up to the fully fenced backyard. With a new furnace, a 2-year-old A/C unit, an insulated automatic garage door, and parking for four cars plus a 1.5-car garage, this home blends comfort, function, and thoughtful upgrades. Beautifully finished and located in one of the most established neighbourhoods in the city, this home blends style, comfort, and convenience in a prime location. (id:63008)
631 Four Mile Creek Road
Niagara-On-The-Lake, Ontario
Set on over 9 acres in the heart of Niagara wine country, this 5-bedroom, 2-storey brick home offers a rare opportunity to own a sprawling countryside estate in St. Davids. Surrounded by approximately 8 acres of mature grape vines, the property blends natural beauty with everyday comfort and functionality. Step inside to a spacious main floor featuring freshly painted walls (2025), hardwood flooring, and a bright, open-concept layout. The large eat-in kitchen overlooks a cozy great room with a gas fireplace framed by a classic brick hearth and a skylight above. Patio doors lead to a four-season sunroom, perfect for entertaining year-round. A main floor office, formal dining room, and convenient laundry room to add to the home's thoughtful layout. Upstairs, you'll find generous bedrooms, all freshly painted, offering peaceful views of the surrounding vineyard. Outside, a detached two-storey barn (approx. 2,800 sq ft) provides ample storage or potential for workshop space and features a metal roof with warranty and owned solar panels. The long private driveway offers parking for 10+ vehicles, complemented by a two-car attached garage. Enjoy the charm of country living with the convenience of being just minutes from world-class wineries, golf, and amenities in Niagara-on-the-Lake. Whether youre looking for a family home, hobby vineyard, or a unique property with space to grow, this estate is ready to welcome you home. (id:63008)
7 Glenayr Place
St. Catharines, Ontario
Welcome Home to Fabulous 7 Glenayr Place! Rare Opportunity to become the new home owner on a Pristine Cul-de-Sac. Discover this grand and spacious Custom Built Mid Century Modern home nestled on an oversized pie shaped lot in one of St. Catharines most desirable neighbourhoods. Offering over 2,000 Sq.ft. of uniquely designed large 4 level side split, this rare gem is perfect for families seeking privacy and a place to grow. Property Highlights: Expansive great room with vaulted ceilings, dining room overlooking the gorgeous gardens, kitchen with granite countertops, ample cabinetry, and built-in oven and cooktop. Pride of ownership can be felt in every part of this pristine home. The basement has a walk-out to the backyard and a Cozy Family Room with wood fireplace perfect for chilly evenings, and Wet bar perfect for entertaining friends and family. Also an extra bedroom/ Den and 3pc bathroom. The lower level with a large workshop, laundry with pantry and walk-up into the garage. The Garage is heated also has water, central vac and a floor drain. The Backyard is a gorgeous & whimsical with beautiful gardens (flower and veggie) a potting shed or could be studio/office, beautiful patio area for entertaining. Set on a quiet, tree-lined cul-de-sac, this property combines elegance, comfort, and an unbeatable location. Whether you're entertaining guests or enjoying peaceful family time, this home offers the space and charm you've been searching for. Don't miss your chance to own a rare find in the heart of St.Catharines. (id:63008)
102 Munch Avenue
Cambridge, Ontario
This beautiful corner detached house is available for rent immediately .The house has through out laminated floors. Bright spacious living room on main floor with 3 bedrooms just few steps up from main floor . In unit personal laundry is convenient anytime . Huge front yard for yard lovers and enjoy your summers in fully fenced side yard. Parking available on driveway. 2 spots back and for. Utilities split half with basement tenants . 60% of total utilities bill to be paid . Basement unit has separate entrance and is rented already. Bathroom is getting fully renovated completely this week and will be completed before tenants move in. (id:63008)
9 Elsegood Drive
Guelph, Ontario
Welcome to 9 Elsegood Drive, a beautifully maintained 3-bedroom, 2.5-bathroom semi-detached home in Guelph’s highly desirable Kortright East neighbourhood. Built in 2022, this modern gem combines stylish finishes with family-focused functionality — all nestled in the quiet, south end of Guelph. Step inside to 9' ceilings, pot lights, and sun-filled living spaces that flow effortlessly from the granite countertop kitchen (with stainless steel appliances & loads of storage!) to the cozy dining area and bright living room. Slide open the patio doors and enjoy easy access to the backyard — perfect for kids, pets, and weekend BBQs. Upstairs, retreat to the spacious primary bedroom featuring a walk-in closet, an extra double closet, and a 4-piece ensuite. Two additional bedrooms offer generous space and natural light, ideal for growing families or a home office setup. The unfinished basement is full of future potential — customize it your way with extra living space, a gym, or playroom. Additional features include a central vacuum, garage door opener, and parking for 3 cars with no sidewalk to shovel! Located just minutes from the Claire Road shopping hub, Stone Road Mall, University of Guelph, and a brand-new high school being built at Victoria Rd S & Arkell — this is a rare chance to own in one of Guelph’s most family-oriented communities. Don’t miss your opportunity to call this nearly-new home yours! (id:63008)
73588 Irene Crescent
Bluewater, Ontario
Welcome to exceptional lakeside living in this brand-new custom-built home, thoughtfully designed to capture stunning views and effortless comfort. Offering 4 bedrooms, 3 bathrooms, a dedicated custom office, and main-floor laundry, this residence features 2,560 square feet of beautifully finished main-floor living space, plus an additional 2,550 square feet of basement space offering outstanding potential for future development.The expansive lower level provides ample opportunity to create additional bedrooms, a home gym, media or theatre room, or other personalized living spaces tailored to your lifestyle.The main floor showcases a spacious primary suite complete with a walk-in closet and spa-inspired ensuite featuring a custom tile shower, freestanding soaker tub, and private patio doors. Throughout the home, you'll find an impressive array of custom features, including built-in cabinetry surrounding the gas fireplace, architectural wall accents in the front entry and dining room, custom office built-ins, and a beautifully designed laundry and mudroom conveniently located off the garage.Beach access is located directly across the road between Lots 2 and 3, offering a well-appointed, gradual pathway to the shoreline. Enjoy leisurely days on the sandy beaches of Lake Huron and take in breathtaking sunsets each evening.This home may also be available fully furnished, presenting an excellent opportunity for a seamless move-in or a turnkey lakeside retreat. (id:63008)
2645 St Amant Road
Severn, Ontario
Escape to the tranquility of this 3-bedroom home nestled on a sprawling 110-acre property. This is a rare opportunity to own your own piece of paradise with the potential to subdivide and sell for future investment. The possibilities are endless. Explore, expand, and create your vision on this vast canvas.Potential for severance, approx. two fifty acre lots. (id:63008)
25 Wellington Street S Unit# 2912
Kitchener, Ontario
Welcome to Station Park—Kitchener’s premier address for upscale urban living. This impressive 2-bedroom, 2-bathroom suite offers 769 sq ft of modern comfort on a high floor, complete with 1 underground parking space and 1 locker, with an additional parking spot available for $150/month. Featuring an open-concept layout with floor-to-ceiling windows, this bright and airy unit showcases contemporary finishes throughout. The sleek kitchen is equipped with premium stainless steel appliances, granite countertops, and ample cabinetry, flowing seamlessly into the living and dining area with access to a private balcony and expansive city views. The corner primary bedroom provides a serene retreat with its own full ensuite, while the second bedroom is ideal for guests, a home office, or flexible additional living space. In-suite laundry adds everyday convenience. As one of Kitchener’s most sought-after developments, Station Park sets a new benchmark for luxury and lifestyle. Residents enjoy an unmatched lineup of amenities, including a concierge, a 20,000 sq ft sky deck, hydro swim spa, two-lane bowling alley, fitness centre with Peloton studio and yoga room, outdoor terrace with BBQs, private dining room with full kitchen, premier lounge with bar, games areas, reservable hot tubs, and dedicated dog facilities. Additional conveniences include secure parcel delivery, bike storage, EV charging, WiFi-enabled common areas, and an automated parking system. Perfectly positioned steps from King Street West, the LRT, and Downtown Kitchener, you’re minutes from the area’s top employers—including Google, D2L, Communitech, and the Accelerator Centre—as well as shopping, groceries, Grand River Hospital (WRHN), Victoria Park, and Wilfrid Laurier’s Pharmacy School. Offering luxury, location, and lifestyle all in one, this exceptional residence at Station Park is the ideal place to call home. Available January 1! (id:63008)
160 Freure Drive Unit# Basement
Cambridge, Ontario
Looking for a short term or month-to-month rental apartment? This lovely one bedroom unit includes its own private entrance, one parking space, and beautiful views of the countryside behind rear yard. Adjacent to Lynn Freure Park. Many sunny windows all above grade. Main house is owner occupied and for sale so occasional showings will occur. $1600/mon all inclusive. Internet is extra. (id:63008)
115 Larry Crescent
Caledonia, Ontario
Welcome to 115 Larry Crescent, beautifully located just steps from the lovely Grand River and Seneca Park. The newer community of AVALON provides conveniences and service for families in a sought-after rural setting. This impressive all-brick home is situated on a generous 37 ft lot, with excellent curb appeal, fully fenced back yard, double drive and double garage. You are invited to enjoy the well-maintained home at the covered front porch- a great place to enjoy a peaceful morning coffee or a sip at end of day! The spacious entrance of this 4 bedroom, 3 bath home escorts you into the foyer and then the open concept main level. Note the gas fireplace, the extensive use of crown moulding, the large windows and oversized patio doors to let the sunshine stream in. Features include: central peninsula, oversized pantry, stainless appliances, quartz countertops, built-in OTR micro-oven, ample cabinetry all in eat-in-kitchen, special central planning centre which could easily be home office or home-work centre, custom wooden California shutters throughout main level, inside access to garage. Upper level boasts brand new carpet on staircase and in 3 of 4 bedrooms; ideally located laundry and 2 full baths. Primary bedroom is oversized with 4 piece ensuite bath featuring soothing spa tub with separate shower. 3 other bedrooms share the primary 4-pc bath. Basement is partially finished awaiting your designer touches. Fenced private backyard provides a poured concrete patio complete with gazebo and also a handy garden shed. Back-flow valve, hard-wired CO detectors. Make this your next home! (id:63008)
1253 Main Street W Unit# 3
Hamilton, Ontario
Beautifully updated 762 sq ft 1 bedroom, 1 bathroom co-op with cork flooring. Newer kitchen & bathroom, large living room, eat-in kitchen (with dinette), newly painted owner occupied 12 unit building. Suitable for a retired couple (downsizing) or young professional with its own parking spot (visitor parking also available). Low maintenance fee of $450 per month which includes city taxes, heat, water, parking, & exterior upkeep. This charming warm brick building is well-cared for by it's owner occupants or direct family members. Steps to McMaster in the center of Westdale, this very secure building is move-in ready with a quick or flexible closing. Close to Hwy access, GO pick up, shopping, restaurants, and all amenities. Don't miss this opportunity for economic living in your own home. Furniture included, check it out! RSA. (id:63008)
659 Gladstone Drive
Woodstock, Ontario
THIS HOME IS A MUST SEE! Welcome home to modern, move-in-ready living in desirable North Woodstock. This beautifully updated family home is sure to impress, offering a prime location in one of the area’s most sought-after neighbourhoods. The main floor features a bright, open-concept design where the spacious living room seamlessly connects to the dinette and an impressive eat-in kitchen. Renovated in 2024, the kitchen showcases quartz countertops, contemporary cabinetry, and stylish new fixtures—perfect for both everyday living and entertaining. The finished lower level offers outstanding versatility, ideal for a potential in-law suite, recreation room, or games area, and is complemented by a second fully renovated bathroom. Upstairs, you’ll find three generously sized bedrooms with ample closet space, along with a beautifully updated full bathroom (2024) featuring modern, thoughtful finishes. Step outside to a large, open backyard—perfect for gardening, entertaining, or family play. A double-wide driveway provides parking for four or more vehicles, adding everyday convenience. Significant recent upgrades include a new high-efficiency two-stage furnace and A/C (2025), nearly all new windows (2024), and a new front door, offering comfort and peace of mind. With low-maintenance living, excellent curb appeal, and thoughtful updates throughout, this exceptional home is truly move-in ready. Simply unpack and enjoy. (id:63008)
38 Eleventh Road E
Stoney Creek, Ontario
Tucked away in a private rural setting, this beautifully maintained two-storey home is accessed by a picturesque tree-lined driveway that sets the tone for the property. The main floor offers a large country kitchen with an eat-in dining area and direct access to the yard, providing added convenience for BBQing and entertaining, along with a formal dining room ideal for large family gatherings. A three-piece bathroom and ample closet and storage space complete the main level. Upstairs, you'll find three generously sized bedrooms with excellent closet space, including a spacious primary suite featuring a walk-in closet and a five-piece ensuite, as well as a four-piece bathroom. Exceptionally clean and truly move-in ready, this home delivers peaceful rural living just 10 minutes from all the amenities of Elfrida. (id:63008)
5 - 6523 Wellington 7 Road
Centre Wellington, Ontario
This special RIVERFRONT condo enjoys the PERFECT location overlooking the Tooth of Time and the Elora Mill - and amazing views of the Falls and Downtown Elora landscape. And of course, you get to listen to the soothing sounds of the river from your balcony.This luxury condo is a great option for a professional/professional couple - or would be a spectacular pied-a-terre to enjoy Elora & everything it has to offer. A nicely upgraded unit - from the Miele fridge/freezer to the heated bathroom floor. Lots of little touches. As a special bonus, your underground parking is a short one minute walk from your unit - no elevator required. Talking about convenience. The Elora Mill Residences are known for their unrivalled amenities - including concierge, amazing lobby and lounge area with coffee bar, beautiful garden courtyard, pool, fitness centre and more. And don't forget this rather important fact - a short 3 minute walk away you will find yourself in Downtown Elora to enjoy the restaurants, pubs, cafes & shops. (id:63008)
1074 Tally Ho Winter Park Road
Lake Of Bays, Ontario
Meticulously planned, designed and crafted, this 7000+sqft home or recreational retreat is surrounded by more than 35 acres of unique landscapes and is just minutes to a beach and boat launch on Peninsula Lake. The sprawling residence was built to maintain efficiency with ICF construction and in-floor heating, as well, every element in this custom-build was carefully selected from only quality products. This home offers extensive modern comforts and fine finishes from high-end kitchen appliances, Emtek hardware, Perrin & Rowe faucets to the reclaimed hemlock floors, Toto toilets, & oversized fireplaces. Upon arrival, it's evident that the designer thoroughly considered the floor plan to provide the ultimate in function, convenience, and luxury. The main floor is flooded with natural light with floor-to-ceiling windows, offers a desirable open-concept layout and hosts the stunning primary bedroom. You will fall in love with the lavish primary suite featuring a 5pc ensuite with steam shower, heated floors and a soaker tub with panoramic views. The walk-in closet provides enough space for your attire, shoes & accessories. For your family or guests, the 2nd level offers a dedicated space for relaxation, with each of the three tastefully decorated bedrooms enhanced by ensuite privileges. The sizeable recreation room on the lower level is ideal for table games or hosting gatherings, and the separate guest wing is well suited for your guests with a private 3pc bath. For ease, the 3-car attached garage allows effortless entry to the home, and the finished space above creates a perfect in-law suite or a bonus space for growing families. Formerly known & operated as Tally Ho Winter Park, this incredible property has been cherished and holds fond memories for those who enjoyed spending winters here or learned to ski on the once-maintained hills. With so much outdoor space to enjoy, owners & guests are privy to a lifestyle of endless exploration and entertainment. (id:63008)
406 Franklin Street N
Kitchener, Ontario
Welcome to 406 Franklin Street North! A charming, solid-brick bungalow in Kitchener’s sought after area of Stanley Park! This well maintained 3 + 1 bedroom home offers 1,812 square feet of finished living space and features a separate entrance - perfect for an in-law suite! Enjoy bright, open living areas, a spacious kitchen and a fully finished lower level perfect for family gatherings or guests! Beautiful hardwood floors await beneath the carpets in the living room and bedrooms to add warmth and character throughout! The private, fenced yard and covered front porch offers a welcoming spot to relax and enjoy the neighbourhood! Ideally located close to schools, parks, shopping, transit and quick highway access - this property blends classic charm with unbeatable convenience! Don’t miss your chance to make this beautiful home yours! (id:63008)
229 Creek View Road
Woodville, Ontario
This exceptional property offers a rare opportunity to acquire a fully operational 215-acre farm with significant Agricultural and Residential value in a desirable Ontario location. The entire operation boasts comprehensive, recent capital improvements, including two brand new wells (2025), the installation of two brand new 25-tonne silo feeders (2025), and extensive barn renovations with new electrical wiring (2025). The farm features 85 workable acres, with 45 acres dedicated to profitable cash crop cultivation. The comfortable full residential house has been significantly updated with all new windows (2025) and new electrical wiring (2025), offering 3 bedrooms, a private dining room, and a large living room. The dedicated livestock operation includes the established flock of 130 sheep, an extensive list of equipment, including a tractor and many other essential implements, and a dedicated sheep handling system for efficient flock management. Operational infrastructure is further supported by a dedicated workshop/garage, and the major advantage of fronting on two roads with a natural creek running through the land. This farm represents a complete, modernized, and profitable turn-key operation ready for its next owner. (id:63008)
229 Creek View Road
Woodville, Ontario
This exceptional property offers a rare opportunity to acquire a fully operational 215-acre farm with significant Agricultural and Residential value in a desirable Ontario location. The entire operation boasts comprehensive, recent capital improvements, including two brand new wells (2025), the installation of two brand new 25-tonne silo feeders (2025), and extensive barn renovations with new electrical wiring (2025). The farm features 85 workable acres, with 45 acres dedicated to profitable cash crop cultivation. The comfortable full residential house has been significantly updated with all new windows (2025) and new electrical wiring (2025), offering 3 bedrooms, a private dining room, and a large living room. The dedicated livestock operation includes the established flock of 130 sheep, an extensive list of equipment, including a tractor and many other essential implements, and a dedicated sheep handling system for efficient flock management. Operational infrastructure is further supported by a dedicated workshop/garage, and the major advantage of fronting on two roads with a natural creek running through the land. This farm represents a complete, modernized, and profitable turn-key operation ready for its next owner. (id:63008)
15 Chartwell Road
Oakville, Ontario
15 Chartwell Rd offers a lifestyle of unparalleled luxury.Drive through the gates & discover the grandeur of this palatial estate.South of Lakeshore,1 door from the lake on a half acre lot.Painstakingly curated, the contemporary limestone masterpiece you’ve been waiting for. Solid iron doors lead to a grand foyer revealing the opulent book matched marble floors.Floor to ceiling windows & French doors flood the house with light .Cascading waterfalls flank the hall.The Dining Room has statement lighting & servery making hosting a breeze.Soaring 18ft ceilings & a grand gas f/p are focal points of the Great Room,w/captivating views of the resort style yard.Experience culinary excellence in the black lacquer & glass kitchen by NEFF that features top of the line appliances & a B/I coffee machine & butlers pantry.The intimate Living Room w/ f/p is the ideal retreat.A main floor office w/built-in cabinetry.2 powder & 2 laundry rooms.The backyard oasis has a gunite pool,waterfalls,fire bowls,covered terrace & outdoor kitchen & f/p.The pool house has a change room,3-pc bath & servery.Towering trees surround the home & are positioned to create privacy.A stone driveway,circular fountain & lush gardens create a breathtaking landscape.Floating marble stairs divide the 3 levels of this home or, you can take the elevator.Skylights make the upstairs airy & bright.The principal suite has nearly 13ft ceilings, an exquisite 6-pc ensuite &2 walk-in closets. A private balcony overlooks the yard.3 add'l bedrms have 10-ft ceilings,private ensuites & walk-in closets.The LL caters to all family members.A 5th bedroom/ensuite makes an ideal guest suite.Gym,R/I Golf Simulator,home theatre,Wine Cellar & doggie Spa.The Games & Rec Rooms have a 2nd kitchen & walkout.Heated garage,baths & LL floors.Automation.Designed by Bill Hicks & features the artistic creativity of the KT Design Group. Located on Oakville’s Street of Dreams,this is an iconic living space designed to impress. Luxury Certified. (id:63008)
111 Patricia Drive
Blue Mountains, Ontario
Welcome to this spectacular bungalow, professionally renovated throughout and set on a premium 1/3-acre treed lot at the base of Blue Mountain. Perfect as a full-time residence or a weekend retreat/ski chalet, this home blends style, comfort, and thoughtful design. A circular driveway leads you to a single-car garage with automatic door opener and there is ample parking for three or more vehicles. The covered front porch features a new deck and stunning new fiberglass front door. Step inside to a welcoming front hall with access to an expansive laundry room with custom storage, a laundry sink, and quartz countertops.The main floor has been completely redesigned with entertaining in mind, offering a beautiful open-concept layout and two separate decks-one off the dining area and one off the kitchen. The stunning kitchen features all-new custom cabinetry, quartz countertops, a spacious breakfast bar, and new stainless steel appliances. The living room is anchored by a 56" Continental gas fireplace with floor-to-ceiling tile surround and feature wall. Throughout the main level you'll find engineered hardwood floors, all new doors and trim, and updated recessed lighting and light fixtures. Two guest bedrooms, both with new custom closets, share a stylish 4-piece bathroom with heated floors. The primary bedroom offers a walk-in closet and a custom 3-piece ensuite with walk-in shower and heated floors. Both bathrooms are finished with quartz countertops and large-format porcelain tile. Additional upgrades include all new vinyl windows and doors, owned Navien on-demand hot water system, Ecobee thermostat, and upgraded blown-in attic insulation. (id:63008)
153 Manitoba Street
Bracebridge, Ontario
Great opportunity to acquire this unique and fully renovated commercial (C3) property that's full of charm and character, located in the heart of the central business district of Bracebridge's high exposure Main (Manitoba) Street. VTB MORTGAGE AVAILABLE TO QUALIFIED BUYER. Property is unique and beautifully landscaped with inviting front covered porch, 5 private rear parking spaces and full municipal services. Building has approximately 1500 sq ft of total finished area. Main level (550 sq ft) features large front reception/office area, 2 additional offices and storage areas. Upper loft level (400 sq ft) has 2 offices and 1-2 piece bathroom while the lower level (550 sq ft) consists of a large office, kitchen/lunchroom, 1-2 piece bathroom and 3 utility/storage areas. (id:63008)
306 Sandpiper Lane
Georgian Bluffs, Ontario
Welcome to refined living in this exquisite Cobble Beach townhome, ideally situated in the prestigious Hollows neighbourhood. Nestled on a quiet dead-end street, this spacious 2,069 sq. ft. residence offers 2 bedrooms, 2.5 baths, and a lifestyle defined for relaxation and comfort . Thoughtful construction ensures minimal sound transfer for exceptional peace and quiet. The main level features an open-concept layout with engineered hardwood throughout the main living space and a dramatic two-story stone gas fireplace anchors the great room. A chef-inspired kitchen showcases ceiling-height custom cabinetry, quartz countertops, and a striking 12-ft island-perfect for entertaining.The main-floor primary suite provides a private retreat with a walk-in closet and walk in Shower. Upstairs, the versatile loft library/office has built in cabinetry that overlooks the great room, accompanied by a second master suite with walk-in closet and semi-ensuite bath. Step outside to the covered porch and extended patio where lush green space and west-facing sunsets create an ideal outdoor sanctuary. Residents of Cobble Beach enjoy world-class amenities including a championship golf course, tennis courts, rejuvenating spa, fine dining, scenic walking trails, and the breathtaking shoreline of Georgian Bay. Additional features include a 2-car garage plus parking for 2 more vehicles, oak staircase, and an unfinished basement with bathroom rough-in. Whether you're seeking a full-time residence or a peaceful weekend escape, this exceptional townhome offers elegance at its finest. This is a Power of Sale, Property is being SOLD AS IS WHERE IS. (id:63008)
15 Pierre Trudeau Lane
Grimsby, Ontario
STEPS TO THE BEACH & WATERFRONT TRAIL! This beautifully appointed 3-storey executive freehold townhome is perfectly situated in Grimsby’s vibrant lakeside community at Casablanca. Offering 3 spacious bedrooms and 2.5 baths, this bright and stylish home features an open-concept main living area ideal for entertaining, in-suite laundry, and modern stainless steel appliances. Enjoy seamless indoor-outdoor living with a patio walk-out to a private, fully fenced yard. Conveniently located just minutes from GO Transit, the QEW, and Winona Crossing Shopping Centre. Only 15 minutes to Hamilton, 45 minutes to Toronto, and 30 minutes to the U.S. border — an exceptional lifestyle opportunity in a prime location! (id:63008)

