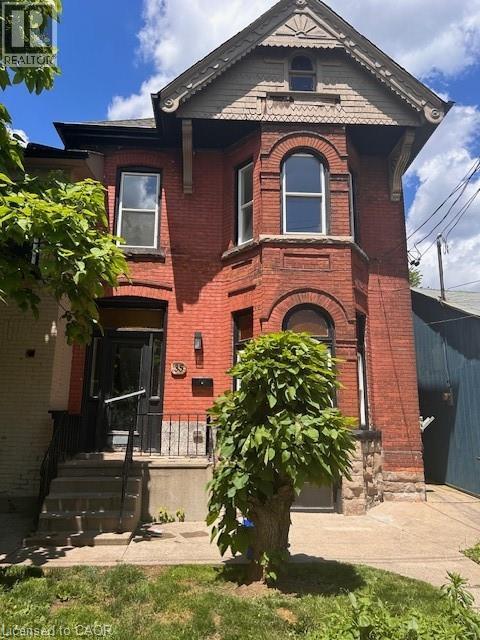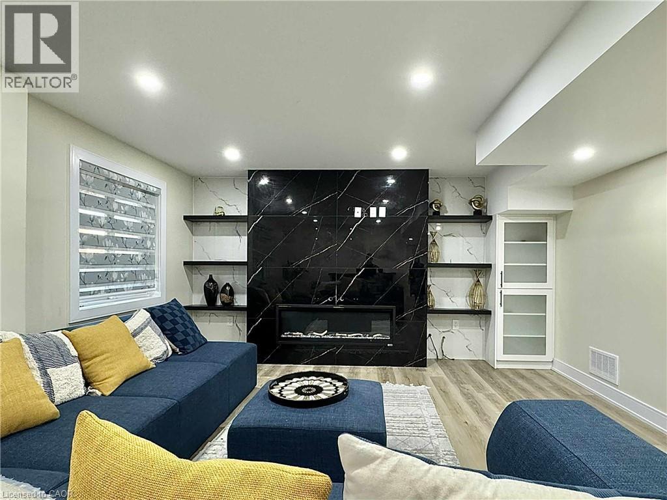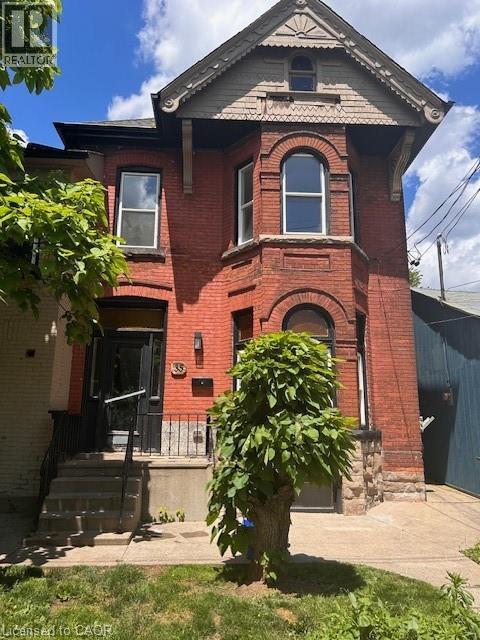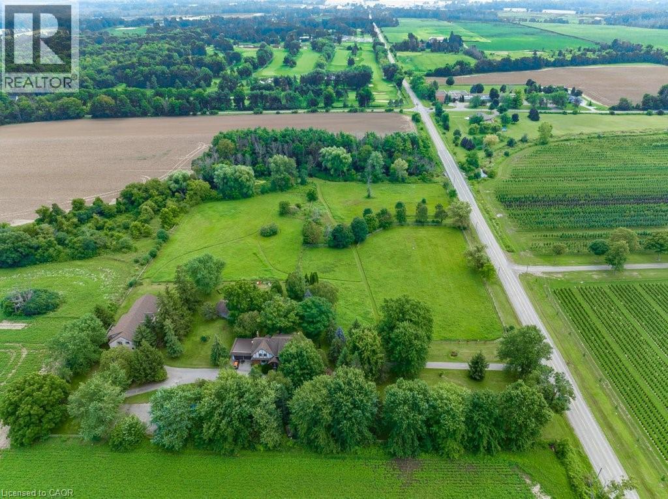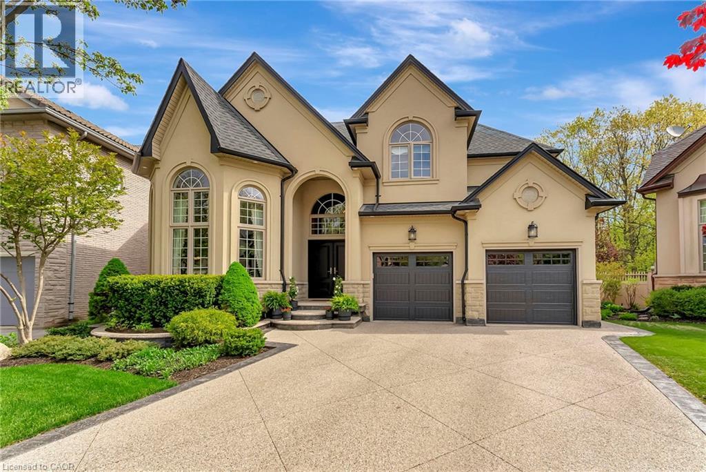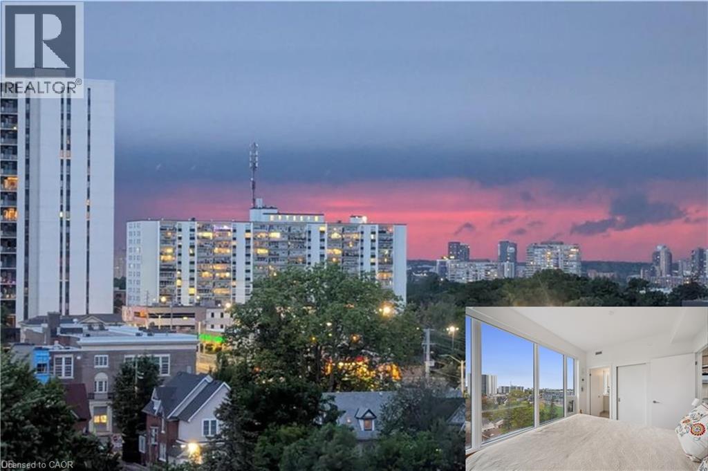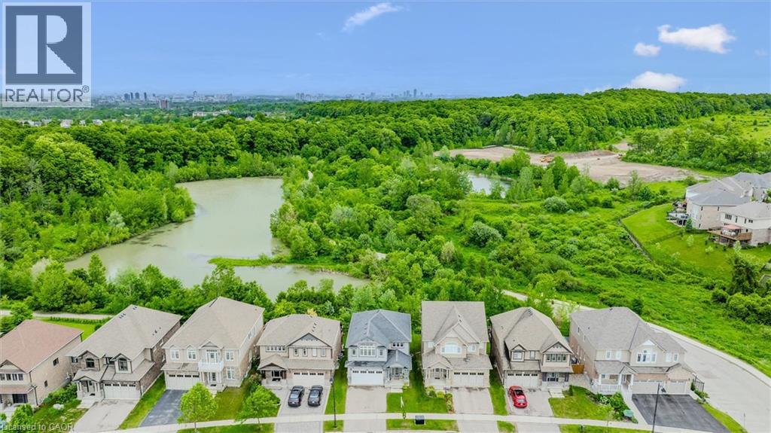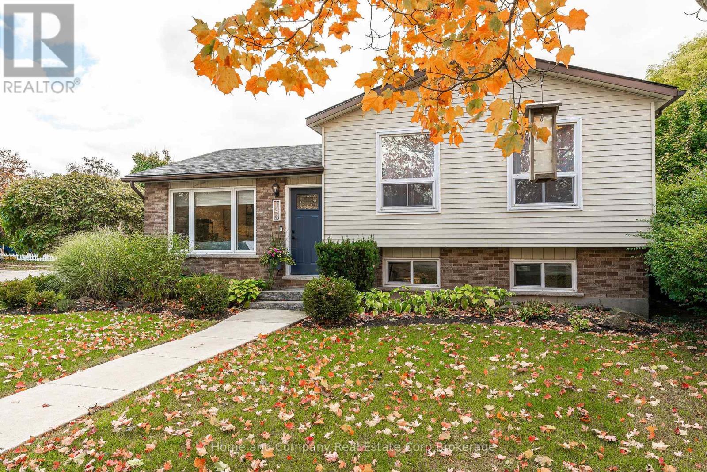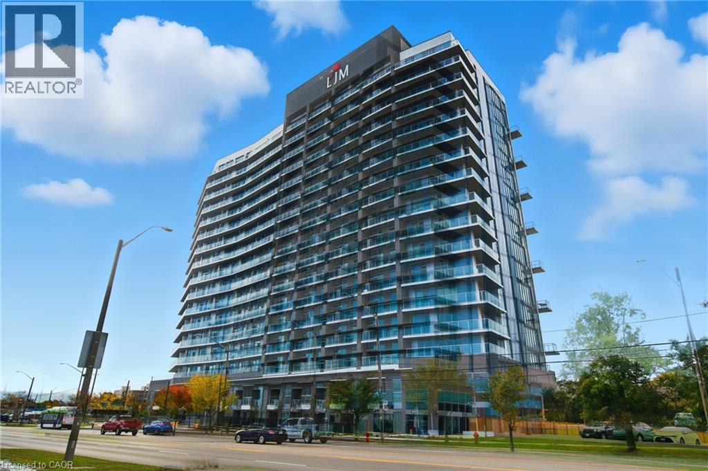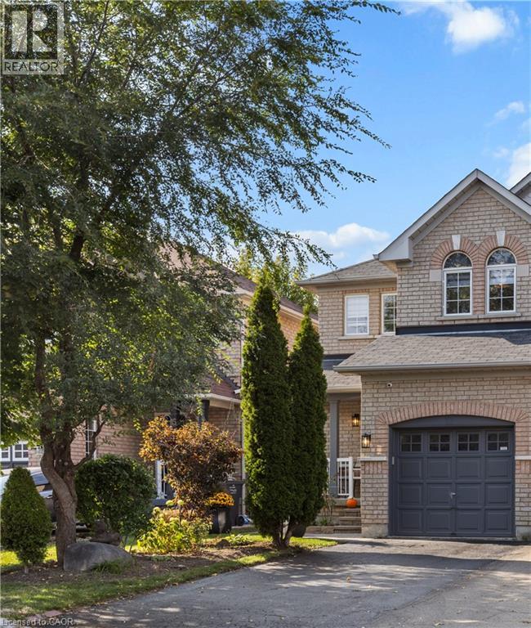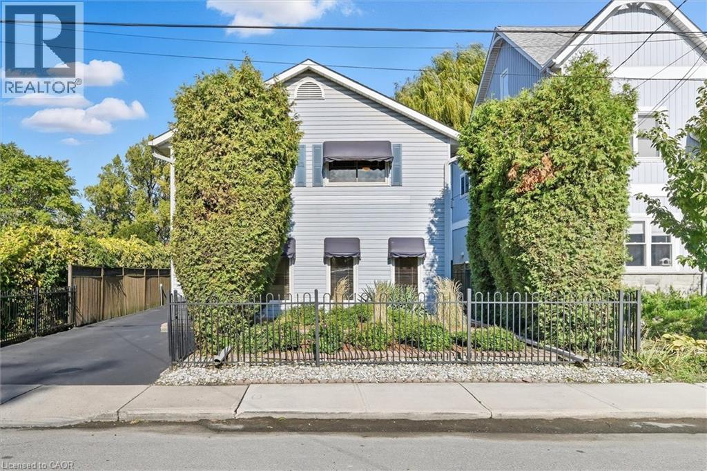488 Hughson Street N
Hamilton, Ontario
Steps to the Bayfront, Art Crawl and GO station. VERY desirable area! 488 Hughson St N and 33-35 Wood St E, must be sold together, total ask price $1,890,000- $945,000 each. There are 2 deeds/2 lots. Both are legal 4 plexes, a total of 8 units. Fully renovated along with common areas. 8 hydro meters rewired with permits, 2 furnaces approx 13yrs. Proforma, plans, information sheet, zoning verifications attached as a supplement. Street parking only. All water lines replaced, most sewer stacks replaced, back roof redone, newer windows, exterior paint, all eavestroughs and facia newer. Seller willing to consider a VTB up to 80%LTV. (id:63008)
23 Mossgrove Drive Unit# Lower
Kitchener, Ontario
Welcome to this beautifully upgraded and all inclusive walk out basement apartment available for rent in the desirable Doon South neighbourhood. This stunning two bedroom unit has been renovated from top to bottom and offers a bright and modern living space. The large kitchen features white countertops, stainless steel appliances, and an abundance of cabinetry, perfect for any home cook. The spacious living room is anchored by a gorgeous fireplace and large windows that fill the space with natural light, while offering direct access to the backyard where you can unwind with a morning coffee. The bathroom has been thoughtfully upgraded with a large walk in shower, elegant stone floors, and dual sinks for added convenience. Situated on the lower level of a detached home, this apartment is just steps from Willow River Public School, Topper Woods Natural Area for hiking, and offers a very short commute to the 401. Do not miss this opportunity to enjoy upgraded living in a truly stellar location. (id:63008)
33-35 E Wood Street E
Hamilton, Ontario
Steps to the Bayfront, Art Crawl and GO station. VERY desirable area! 488 Hughson St N and 33-35 Wood St E, must be sold together, total ask price $1,890,000- $945,000 each. There are 2 deeds/2 lots. Both are legal 4 plexes, a total of 8 units. Fully renovated along with common areas. 8 hydro meters rewired with permits, 2 furnaces approx 13yrs. Proforma, plans, information sheet, zoning verifications attached as a supplement. Street parking only. All water lines replaced, most sewer stacks replaced, back roof redone, newer windows, exterior paint, all eavestroughs and facia newer. Seller willing to consider a VTB up to 80%LTV. (id:63008)
682 Westover Road
Flamborough, Ontario
Exceptional opportunity offers 5 distinct residences & huge barn/loft (4000+ sqft)! Legal non-conforming rental units include 2 detach cottage-like bungalows, 1 barn apt & 2 separate dwellings in the main house. Perfect for earning a secondary income, or families that wish to stay close but want a space to call their own. Beautiful 10.28 acres of property sitting on a level lot with many mature trees & small, serene creek running through. MAIN HOUSE (rebuilt 1991): 2-storey with attached double car garage & comprised of 2 dwellings, both with independent entrances; UNIT A (2404 sqft): Appointed beautifully w grand foyer & curved staircase open to above, home office w exposed brick wall, updated kitchen w seated island & access to the patio beyond, separate dining area, living room w stunning f/p & surround, main floor laundry & powder room. Upstairs holds 4 good-sized bedrooms & 2 updated bathrooms including a 6-pce ensuite. Other features include crown moulding, pot lights & plank flooring. UNIT B (1556 sqft): Offers its own main floor laundry & powder room, eat-in kitchen with stove-top & wall oven, very cozy living room featuring wood-burning corner f/p w large stone surround, office area w window seat & garden door w/o to yard. Upstairs holds 2 generous-sized bedrooms, one with the same stone feature wall carried through, shared 4-pce bathroom & lots of closet/storage space. COTTAGE UNIT C (707 sqft): 1 Bed, 1 Bath unit with “His/Her” bedroom closet, laundry/mud room w additional entrance & a lovely covered front porch overlooking the front yard. COTTAGE UNIT D (1102 sqft): Spacious 2 Bed, 1 Bath unit offering ensuite laundry, wood floors, and huge primary bedroom with wall-to-wall closet and access to the outside. APARTMENT UNIT E (1346 sqft): 2 Bedroom unit with great bedroom size and storage, easterly views from the living room bow window & primary balcony. Separate hydro & gas meters. Unit C: Electric heating. Potential added income from barn & paddocks. (id:63008)
46 Orr Crescent
Stoney Creek, Ontario
Custom-Built Luxury Home | Original Owner | Ravine Lot | Gate Way to wine country. Welcome to this stunning custom-built luxury residence offering just under 5,000 SF of living space, meticulously maintained by the original owner and ideally situated on a premium ravine lot with breathtaking panoramic views of Lake Ontario. The main floor features foyer, elegant living and dining rooms, and a cozy family room with a gas fireplace and den/office. The gourmet kitchen boasts Jenn-Air appliances, a walk-in butler’s pantry, built-in coffee station, granite countertops and walkout to a backyard oasis. Enjoy outdoor living with professionally landscaped front and rear yards, with a two-tier deck, hot tub, sitting area, fire pit and a 20x40 inground saltwater pool—perfect for entertaining. A convenient laundry/mudroom with garage access and a 2-piece bath complete the main level. Upstairs, you'll find a luxurious primary suite with a 6-piece ensuite and walk-in closet. The second and third bedrooms share a stylish Jack & Jill 4-piece bath, while the fourth bedroom has access to a 3-piece bathroom. The finished basement offers exceptional additional living space with 9-foot ceilings, spray foam insulation, two bedrooms, a 3-piece bathroom, and a large recreational room with an electric fireplace—ideal for guests or extended family. Pool 2019, Furnace & A/C 2018 Truly a rare opportunity to own a one-of-a-kind home that blends luxury, privacy, and captivating views. (id:63008)
15 Wellington Street S Unit# 909
Kitchener, Ontario
VIEWS FOR DAYS!! Welcome to Station Park – where modern living meets unmatched convenience in the heart of downtown Kitchener. With thousands spent on upgrades, this corner 2-bedroom, 2-bath unit comes with underground parking and storage locker. Perched up on the 9th floor, enjoy spectacular views of the city overtop the trees. This spacious and well appointed unit offers an upscale bright kitchen, with upgraded island with seating, clean quartz countertops, penny shaped backsplash and ample counter and cupboard storage. The kitchen opens up to the living room that is filled with tons of natural light and unobstructed views. Make your way to the primary bedroom, fit with ceiling to floor windows all the way around and spectacular views of the neighbourhood and Uptown Waterloo. Enjoy your private ensuite with glass walk-in shower. The second bedroom is a great size - perfect for an office or for guests with another full bath. Your private balcony is the perfect place to unwind. The unit features in-suite laundry, 1 underground parking space and storage locker. Internet is included in the condo fees. Steps from Google, the School of Pharmacy and Medicine, the MedTech Hub, CommuniTech, KPMG, and countless restaurants, cafes, and shops. With the LRT and GO Train at your doorstep, the entire city and region are within easy reach. Station Park is known for offering some of the most impressive amenities in the region. From a fitness studio with yoga space, hydrapool and hot tub, to an ice rink, bowling alley, arcade hall, jam room, amphitheater, party room, outdoor work pods, sauna, Peleton room - you’ll never run out of ways to work, play, or unwind right at home. Don't miss the chance to experience a vibrant, connected lifestyle at Station Park - downtown living at its very best. (id:63008)
598 Sundew Drive
Waterloo, Ontario
OFFER ANYTIME, MOVE-IN READY! Welcome to this dream home with a walkout basement backs onto woods, pond, and trails offering scenic views and resort-feeling life style! 3,577 sq ft of luxurious living space. The open-concept main floor mostly with 9-foot ceilings, and the great room boasts a gorgeous higher vaulted ceiling. The chef’s kitchen includes a walk-in pantry, granite counters, large centre island with breakfast bar. And the dining area has a door walks out to a huge deck overlooking the breathtaking views. The 2nd floor offers 3 sizable bedrooms all with its own en-suite baths / cheater en-suite baths. The master bedroom features a walk in closet, and the large windows provide stunning views of the woods and the pond. The fully finished walkout basement features a nicely sized 4th bedroom, a 4th bathroom, a bright and spacious rec-room can be used as a home theater, a home office, and a home gym. Both the laundry room and the cold room offer lots of storage space. Upgrades and recent updates including main floor hardwood flooring, granite countertops, kitchen cabinets, newly installed light fixtures, 4 gas rough-ins, Cat-5 Ethernet wires throughout the house. Near Vista Hill Public School, Costco, Long Hiking Trails, and a short drive to both Universities and all other amenities. (id:63008)
485 Meadows Boulevard Unit# 83
Mississauga, Ontario
This classic 2 storey townhouse layout has been well maintained and is ready for the next family to call it home! This home offers the perfect blend of updates and opportunity to make it your own. Walking up, you'll notice the single car garage, welcoming front porch, and convenient porch closet (perfect for trash bins!). Entering the home, you'll find the layout is thoughtful and functional. The main floor has been freshly painted, with a spacious entry including double wide coat closet and powder room for guests. Heading towards the living space, the layout is inviting and traditional. The galley-style kitchen is spacious, with room by the window for a breakfast table or additional storage depending on your lifestyle. Offering wood cabinets, quartz countertops, and plenty of storage! The sunken living room is a beautiful feaure of the home. Uniquely featuring a corner wood-burning fireplace, as well as a sliding glass door out to the fenced backyard, it's a cozy family space! The dedicated dining room overlooks the living room, with easy kitchen access. Going upstairs, you'll notice all three bedrooms are a good size, each with plenty of closet space! A four piece bathroom, with a neutral colour scheme, completes the bedroom level. Downstairs you'll find the fully finished basement including a 20-foot rec room, 3-piece bathroom and plenty of storage awaits! Whether you need room for guests, a home office, gym equipment or play room - this basement will provide that extra space you need. Within the complex, you'll find this particular unit tucked away on a little court. The complex is well maintained, with plenty of visitor parking, and reasonable fees compared to others in the area! Super family friendly, quiet, and just moments from highway access and amenities. There's so much to love here at 83-485 Meadows Blvd! (id:63008)
143 Greenwood Drive
Stratford, Ontario
Friends and family will admire your great taste! Welcome to this beautifully maintained four-level sidesplit in picturesque Stratford - a home that perfectly blends comfort, style, and function. Step inside to discover a bright and airy layout that feels inviting on every level. The stunning kitchen is a true cook's haven, featuring a spacious island with built-in bar fridge, Bosch dishwasher, and an impressive five-burner gas stove with regular, convection, slow cook, and air fry settings - all surrounded by abundant cabinetry for effortless organization. Upstairs, you'll find two queen-size bedrooms and one king, and a totally new main bath (Jan 2024). The spacious family room level offers a cozy retreat with its gas fireplace, a 3 pc bath, and home office nook. Just a few steps down, is laundry and more storage than you'd ever expect. Multiple upgrades include a new furnace and A/C (Nov 2023), among others. Outside, you'll appreciate the huge concrete double-wide driveway, carport, and fenced yard complete with two garden sheds and a dedicated patio area - ideal for relaxing or entertaining. Immaculately cared for and thoughtfully designed, this home shines inside and out. With an oversized corner lot and wide open 34' x 74' fenced area, it may be ideal for an accessory dwelling (ADU) for a family member or as an income supplement. Call your REALTOR today to arrange a private viewing. (id:63008)
2782 Barton Street E Unit# 507
Hamilton, Ontario
Welcome to this brand new, never-lived-in corner unit located in one of Stoney Creek’s newest and most desirable condo developments. Perfectly situated close to public transit, shops, restaurants, and with easy highway access, this location offers both convenience and lifestyle. Inside, you’ll find a bright and spacious two-bedroom, two-bathroom layout with large windows that flood the space with natural light. The modern kitchen features stainless steel appliances, quartz countertops, a beautiful island add-on, and plenty of cabinetry for storage. Both bathrooms are elegantly finished with matching quartz counters and contemporary fixtures. Enjoy the outdoors on your wrap-around balcony, offering ample space for a table, chairs, and outdoor relaxation. The unit also includes one designated parking spot and a locker for extra storage. This move-in ready home is an excellent opportunity at an unbeatable price — modern living, great amenities, and a prime location all in one. (id:63008)
17 Prince Crescent
Brampton, Ontario
Welcome to this beautifully renovated 3+1 bedroom semi-detached home, offering style, comfort, and income potential. All bedrooms are generous in size, offering versatility for family, guests, or a dedicated home office. Natural light pours through the large windows that fill every corner of this home with warmth. The spacious layout is designed for today's lifestyle, with bright and open living spaces and elegant finishes. Recently upgraded throughout, this home features fresh paint, new flooring, modern pot lights, upgraded appliances, and professional landscaping that enhances its curb appeal. The basement comes with a separate entrance through the garage, making it ideal for an in-law suite or rental unit. Located in a sought-after family-friendly neighbourhood, you'll enjoy convenient access to school, park, transit and shopping centres. (id:63008)
21 Arden Avenue
Hamilton, Ontario
Lakeside Living, Steps from the Beach. Just five minutes from Downtown Burlington, this 2,517 sq. ft. two-storey home blends comfort, character, and convenience. Tucked away on a dead-end street, the property sits only steps from Lake Ontario, offering easy access to the beach and scenic walking trails. Commuters will appreciate quick access to the 403, 407, and QEW, while nearby amenities provide everything you need just minutes from home. Generous living spaces are filled with natural light and designed for both relaxation and functionality. The main floor features a spacious living and dining area with kitchen, plus a bedroom and full bath—ideal for guests or main-floor living. Upstairs, a large family room and two oversized bedrooms provide flexibility for modern lifestyles. Outdoors, the private backyard offers a peaceful retreat, perfect for morning coffee or summer gatherings. With ample parking, a desirable location, and the appeal of a well-established neighbourhood, This home stands out as a wonderful opportunity near the lake. (id:63008)

