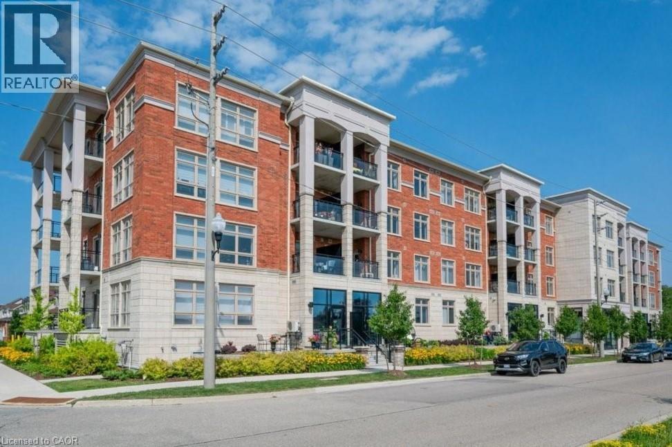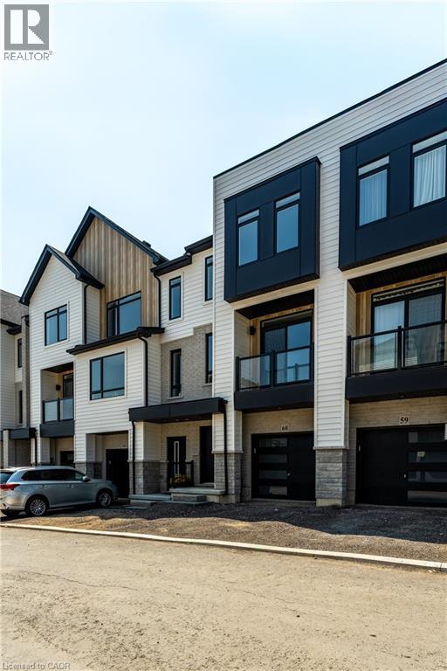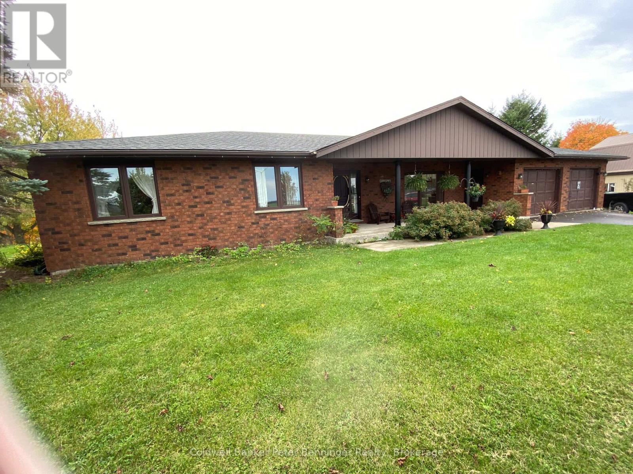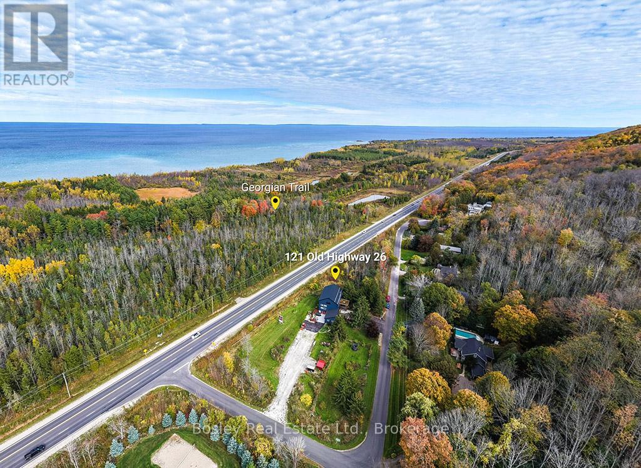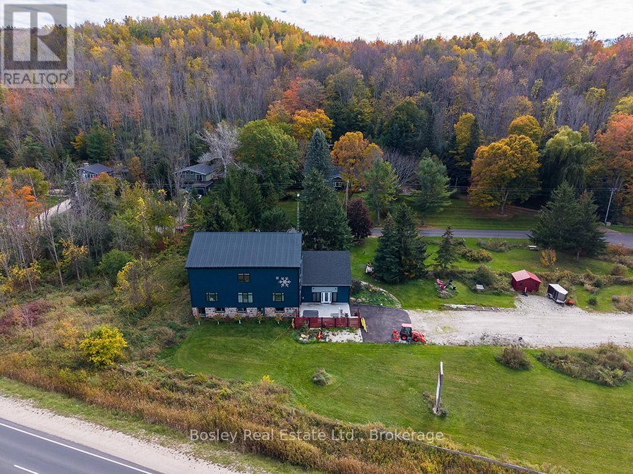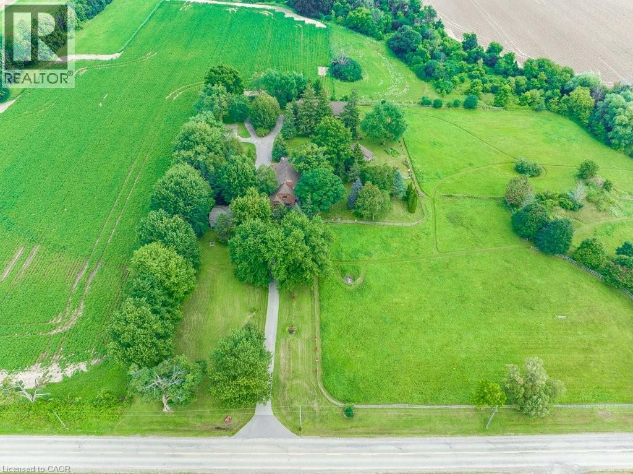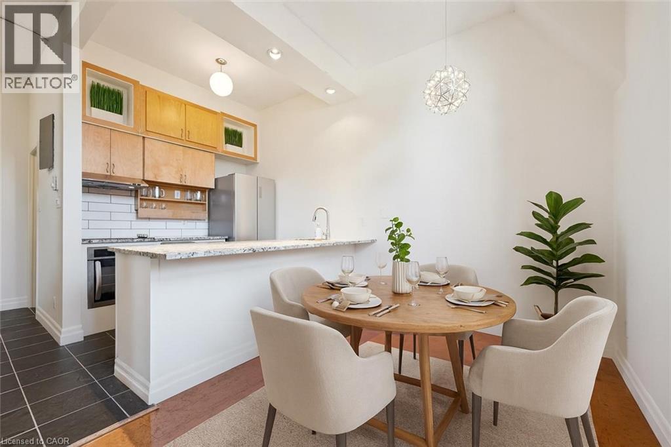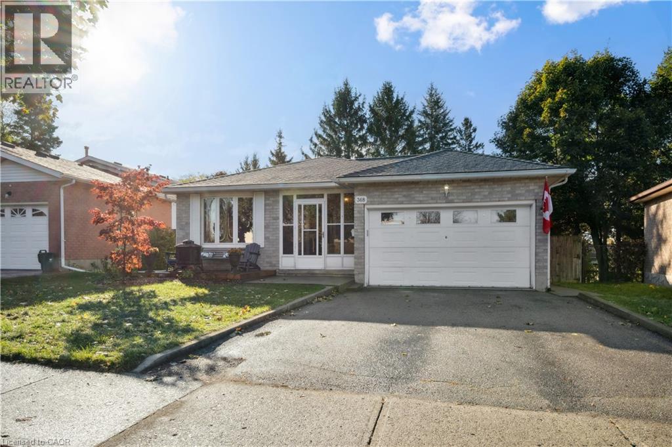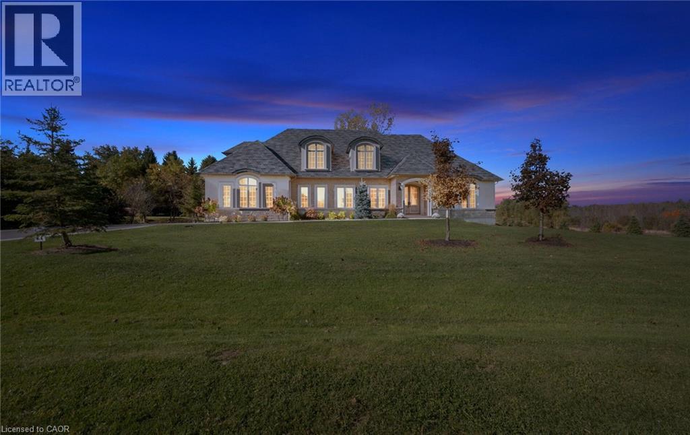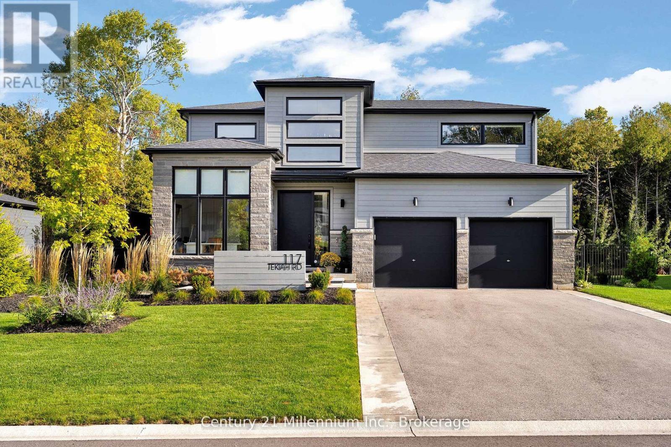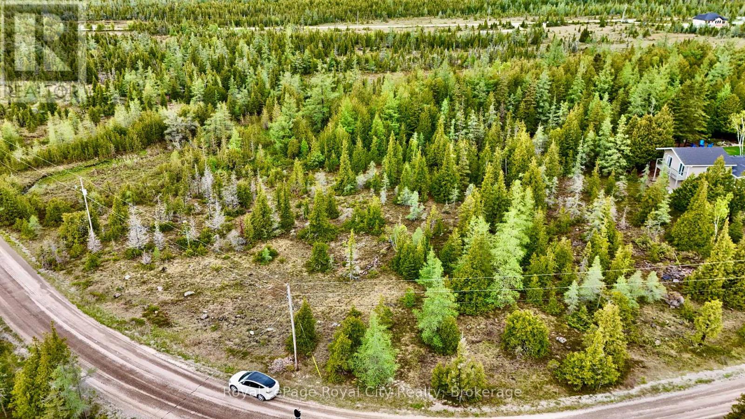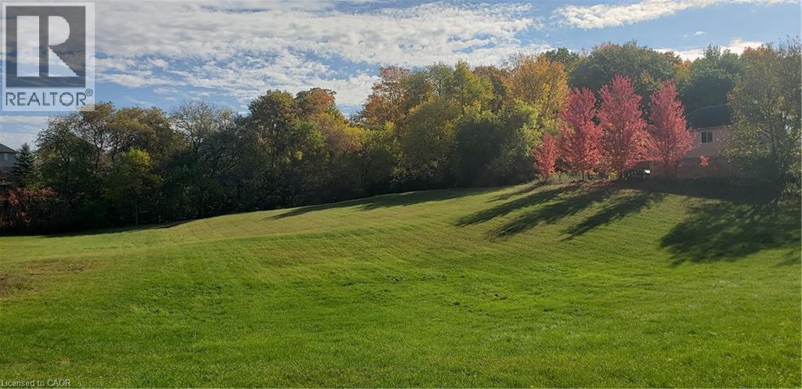195 Commonwealth Street Unit# 103
Kitchener, Ontario
Welcome to this stunning condo featuring an open-concept living and kitchen area filled with natural light. Enjoy upgraded finishes throughout, including engineered hardwood floors, stainless steel appliances, and quartz countertops. The spacious primary bedroom offers a large closet and a private en-suite bathroom. Step out onto your private balcony - perfect for relaxing or enjoying your morning coffee.This unit also includes a parking spot and access to top-notch amenities such as a fitness center and party room. Conveniently located near shopping, grocery stores, parks, schools, restaurants, and major highways. AVAILABLE NOVEMBER 1ST! (id:63008)
4040 Mountain Street Unit# 60
Beamsville, Ontario
Experience elevated living in this brand-new 3-story townhome featuring 3 spacious bedrooms, 3.5 luxurious bathrooms, and over 2,000 sqft of thoughtfully designed living space. Nestled in a beautiful, family-friendly neighborhood, this modern home offers open-concept living, high-end finishes, and plenty of natural light. Every level is crafted for comfort, style, and function—perfect for today's lifestyle. Welcome home to space, sophistication, and a place you’ll be proud to call yours. (id:63008)
1315 Concession 8 Concession
Kincardine, Ontario
Very traditional 99.5 acre Bruce County farm located between Tiverton and Port Elgin with cropland (approximately 65 acres, Elderslie Silty Clay possibly), mixed hardwood bush (approximately 25 acres) and a couple small creeks and possibly several springs, however, unconventional to farms of this makeup is the replacement of the original home with a comfortable and practical, 4 bedroom, 2.5 bath, all brick custom-built bungalow (Berner home) that is approximately 36 years old and a workshop (approximately 18' x 18') and only a part of the original bank barn foundation remains. There is a ultra-violet drinking water system and a septic system. Sellers who have been the only owners of the home will only sell if the sellers may continue to live in the home for as long as they wish at free rent of home and workshop. The home's location is slightly elevated to the remainder of the property and provides seasonal-changing, panoramic views of the farm and countryside. Home is heated and air conditioned with an electric forced-air heat pump and a wood stove. Patio doors to deck on main level and patio doors at walkout to patio from basement. Basement is finished except for utility and cold rooms. Large paved driveway leads to attached 2-car garage and detached workshop. Scenic setting amongst mature trees and lawn. See also MLS X12456570 as Sellers will consider selling only the land as long as the Accepted Conditional Agreement of Purchase and Sale is from qualified Buyers who will meet the surplus farm dwelling requirements of a severance application (to be commenced and completed)so the sellers may continue to own the home, workshop and approximately 3 acres of land. (id:63008)
121 Old Highway 26
Meaford, Ontario
LIVE/WORK OPPORTUNITY! We are pleased to present a 6,200 sq ft post-and-beam commercial barn conversion in South Georgian Bay, on Highway 26 minutes to Thornbury and at the edge of The Blue Mountains. Zoned C4-86, this flexible property supports multiple uses: Live/Work Entrepreneurs: Accessory residential permitted to combine lifestyle with business. Commercial Investors: Anchored valuation at $1,795,000 with appraisal support; positioned alongside major growth including Lora Bay Phase 4B and the new Parkbridge Meaford Community. Art Galleries / Collectives / Retailers: Open timber-frame design, destination character, and zoning for galleries, workshops, and retail. Specialty Retail / Makers: Ideal for showrooms (kitchen/bath, flooring, lighting, hearth) or trades requiring a workshop + retail display space. The site benefits from nearby growth including the Lora Bay Phase 4B expansion and the new Parkbridge Meaford Community. Features include: geothermal heating/cooling, 200A hydro, fibre internet, EV charging, private well and septic, and expandable parking.Full Property Information Package available. (id:63008)
121 Old Highway 26
Meaford, Ontario
Iconic Post-and-Beam Commercial Barn Conversion in South Georgian Bay: 6,200 sq ft | C4-86 Zoning | 2.1 Acres | $300k+ recent upgrades. Positioned along Highway 26 just minutes from Thornbury and at the edge of The Blue Mountains, this extraordinary 6,200 sq ft post-and-beam commercial barn conversion offers the rare ability to combine work and lifestyle in one destination-worthy location. Set on approximately 2 acres of prime real estate with excellent highway exposure, the property is zoned C4-86, supporting a wide range of uses-including retail, gallery, workshop, professional offices, and accessory residential. Whether you're an entrepreneur, artisan, creative professional, or service-based business, this flexible space is tailor-made for live/work use. Step inside and experience dramatic soaring ceilings, exposed timber-frame architecture, and a layout designed for both productivity and comfort. The current floor plan includes 3 bedrooms, 2.5 baths, and multiple multifunctional zones ideal for living, working, entertaining, or studio use. Key Features:Zoned C4-86: Allows for accessory residential + commercial (retail, studio, clinic, office, and more) Recent $300K in upgrades including new exterior paint, geothermal HVAC, 200-amp electrical, fibre internet, EV charging. Multiple entrances for privacy and business separation. Expandable parking, monument signage, and high visibility on Highway 26. Private well and septic system. Surrounded by major growth (Lora Bay Phase 4B, Parkbridge Meaford Community) Whether you envision a luxury showroom, wellness clinic, creative studio, art gallery, or simply a stylish home base with room to run your business, this architectural gem offers unmatched flexibility in a growing regional market. (id:63008)
682 Westover Road
Flamborough, Ontario
Exceptional opportunity offers 5 distinct residences & huge barn/loft (4000+ sqft)! Legal non-conforming rental units include 2 detach cottage-like bungalows, 1 barn apt & 2 separate dwellings in the main house. Perfect for earning a secondary income, or families that wish to stay close but want a space to call their own. Beautiful 10.28 acres of property sitting on a level lot with many mature trees & small, serene creek running through. MAIN HOUSE (rebuilt 1991): 2-storey with attached double car garage & comprised of 2 dwellings, both with independent entrances; UNIT A (2404 sqft): Appointed beautifully w grand foyer & curved staircase open to above, home office w exposed brick wall, updated kitchen w seated island & access to the patio beyond, separate dining area, living room w stunning f/p & surround, main floor laundry & powder room. Upstairs holds 4 good-sized bedrooms & 2 updated bathrooms including a 6-pce ensuite. Other features include crown moulding, pot lights & plank flooring. UNIT B (1556 sqft): Offers its own main floor laundry & powder room, eat-in kitchen with stove-top & wall oven, very cozy living room featuring wood-burning corner f/p w large stone surround, office area w window seat & garden door w/o to yard. Upstairs holds 2 generous-sized bedrooms, one with the same stone feature wall carried through, shared 4-pce bathroom & lots of closet/storage space. COTTAGE UNIT C (707 sqft): 1 Bed, 1 Bath unit with “His/Her” bedroom closet, laundry/mud room w additional entrance & a lovely covered front porch overlooking the front yard. COTTAGE UNIT D (1102 sqft): Spacious 2 Bed, 1 Bath unit offering ensuite laundry, wood floors, and huge primary bedroom with wall-to-wall closet and access to the outside. APARTMENT UNIT E (1346 sqft): 2 Bedroom unit with great bedroom size and storage, easterly views from the living room bow window & primary balcony. Separate hydro & gas meters. Unit C: Electric heating. Potential added income from barn & paddocks. (id:63008)
200 Woolwich Street Unit# 202
Guelph, Ontario
Welcome to your downtown Guelph sanctuary at 202-200 Woolwich St-charming 3-bdrm, 2-storey loft condo nestled in one of the city’s most exclusive residential buildings! This is one of 7 architecturally significant homes carved from the majestic 1908 stone structure of St. Paul’s Cathedral, thoughtfully restored into boutique collection of loft-style residences. Inside you’ll find perfect blend of historic character & modern finishes. Main floor opens to living room where natural light pours through oversized window framed in wood. Warm cork floors adds eco-friendly touch underfoot while 10ft ceilings offer breathing room & presence. The home’s original brick walls quietly insulate against urban noise creating a serene escape. Home features AC-luxurious bonus that ensures yr-round comfort! Chef-inspired kitchen W/quartz counters, S/S appliances, backsplash & centre island for casual dining & entertaining. Main-floor powder room is tucked away for guests along W/smartly designed under-stair storage-perfect for seasonal items & everyday organization. Wood & glass staircase leads to upper level where you'll find 3 large bdrms each bathed in natural light from oversized skylights that infuse the rooms W/warm & airy glow. It’s almost unheard of to find 3 true bdrms in a condo setting making this a standout choice for families, work-from-home buyers or anyone who values room to breathe. Stylish 4pc bath with shower/tub & in-suite laundry room W/add'l storage. Outside a private courtyard invites you to BBQ, sip a drink & unwind. Situated in vibrant core of downtown you’ll be steps from cafés, bakeries, pubs, library, GO & VIA Rail station & Farmers’ Market. For culture & entertainment venues like River Run Centre, Bookshelf Cinema & Sleeman Centre are within walking distance. Walking trails along nearby river are practically outside your door. This isn’t just a place to live, it’s a rare opportunity to own a piece of Guelph’s history thoughtfully reimagined for modern life. (id:63008)
368 The Country Way
Kitchener, Ontario
Move right in. This beautifully maintained carpet free 3 bedroom-2 full bath backsplit offers updated kitchen and bathrooms, and a bright spacious family room with walk-out to fenced yard- perfect for family living and entertaining. Conveniently located close to schools, shopping and the expressway. (id:63008)
161 Perryman Court
Erin, Ontario
Unmatched Luxury Living - A Custom Estate Beyond Compare. 3916 Sq Ft Bungaloft | 1 Acre Lot | Discover a rare opportunity to own a truly one-of-a-kind custom estate home, built with an unparalleled level of craftsmanship and over $300,000 in high-end inclusions that redefine quality and luxury. Situated on an expansive 1-acre lot, this 4+1 bedroom Bungaloft offers over 5600 sq ft of finished living space across three meticulously designed levels. From the moment you arrive, the elegant 8' Sapcle Mahogany entry system and French clad exterior French doors set the tone for what lies within-sophistication, comfort, and distinction. Main Floor Highlights: Soaring 10-foot ceilings, rich plaster crown moldings, and oversized 9.25 baseboards create a grand yet inviting feel. Primary bedroom retreat with his-and-hers walk-in closets and an opulent 5-piece ensuite featuring freestanding soaker tub, rain shower, and Kohler fixtures. Designer kitchen with granite, Oversized island, 48 uppers with crown molding, Sub-Zero 48 fridge/freezer, Wolf 48 range, and custom cabinetry extending into the laundry room. Spacious great room with cathedral ceiling, full-view Napoleon fireplace, and panoramic windows .Low-voltage in-floor heating around kitchen island, bathroom vanities, toilets, laundry areas. Geothermal heating and cooling, tankless water heater (owned).Oversized 4-car garage, fully insulated, drywalled, taped, and primed with carriage-style 9x7 doors and belt drive openers. Three generously sized bedrooms on second floor, 9-foot ceilings and continued designer finishes. Home gym, 5th bedroom with 3-piece semi ens. Expansive recreation room with walk out to backyard. Custom built-in bar with island - easily converted into a second kitchen for multi-generational living or in-law suite. This is more than a home-it's a statement of success, comfort, and enduring quality. Don't miss this rare opportunity to own one of the most impressively built estate homes in the region! (id:63008)
117 Tekiah Road
Blue Mountains, Ontario
Drenched in natural light and designed with timeless elegance, this open-concept home spanning 3,426 sqft of total living space, is a rare blend of luxury and lifestyle. Overlooking a shimmering saltwater pool and backing onto protected woodland & the serene Georgian Trail. This property offers a private beautifully landscaped yard complete with a four-season perennial garden, premium stone walkways, gazebo, tranquil sitting area, & a cascading waterfall, creating your own outdoor sanctuary. Inside, the gourmet kitchen is a chef's dream featuring a 6-burner gas stove, pot filler, undercounter microwave, built-in fridge and freezer, whisper-quiet dishwasher, floating shelves and an eye-catching quartz island with gold accents that add just the right touch of glamour. The walk-in pantry is ideal for entertaining, with ample storage for everything from dried goods to oversized serving platters. The open-concept living room is anchored by a cozy gas fireplace and framed by oversized windows that offer stunning views of the pool and backyard oasis, creating the perfect setting for both relaxed nights in and lively gatherings. Exquisite craftsmanship is evident throughout, from the soaring 9-foot doors and substantial baseboards to the upgraded hardwood flooring on both the main and upper levels. The showstopping floating staircase makes a striking first impression in the grand entryway. The freshly finished lower level offers incredible flexibility with a spacious entertainment area, wet bar, full bathroom, two additional bedrooms, and a dedicated space for a second laundry or potential sauna, perfect for hosting guests, family, or live-in support. Located just minutes from Thornbury, world-class golfing at Georgian Bay Golf Club, the shores of Georgian Bay, and Ontario's top ski clubs including Georgian Peaks, Craigleith, Alpine, Osler, & Blue Mountain. Whether you're seeking four-season adventure or refined relaxation, this home places you at the heart of it all! (id:63008)
Pt Lt 30 Con 7 Pt 65 Old Pine Tree Road
Northern Bruce Peninsula, Ontario
Build your dream home or cottage on this vacant lot on 3/4 of an acre! This private, treed property provides an prime opportunity to build a retreat that is perfect for you and your lifestyle, with only your imagination as the limit. Enjoy Pine Tree Harbour, just across the road. Situated about halfway between Lion's Head and Tobermory, this lot is a fairly short drive to amenities, restaurants, and charming shops. Don't miss your chance to experience the best of Northern Bruce Peninsula! (id:63008)
404 River Road
Cambridge, Ontario
ATTENTION DEVELOPERS & BUILDERS – PRIME DEVELOPMENT OPPORTUNITY! Unlock the potential of this 4.67-acre parcel ideally located in desirable Hespeler, Cambridge. With versatile zoning and excellent development prospects, this property is ready for your next residential project. Multiple zoning: RM4 – Ideal for multiple-unit residential buildings (excluding apartments), R5 – Permits detached, semi-detached, or triplex dwellings, OS4 – Designated for public neighbourhood parks and recreational spaces. Current City of Cambridge Zoning By-Law allows up to 40 units per gross hectare under a low/medium density residential designation. Future Potential - Planned extension of McMeeken Drive to River Road will enhance access and visibility. Nestled near the Speed River and scenic walking trails, walking distance to downtown Hespeler with shops, restaurants, and a state-of-the-art library. Just 5 minutes to Hwy 401 – quick access to Guelph, Kitchener, and Waterloo. Family-friendly area with strong community growth. This property is a rare opportunity to invest in one of Cambridge’s fastest-growing areas. (id:63008)

