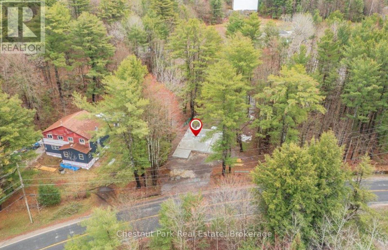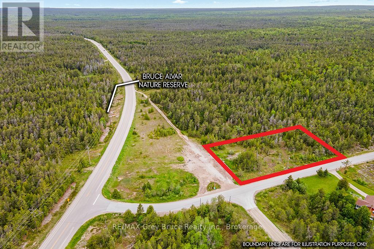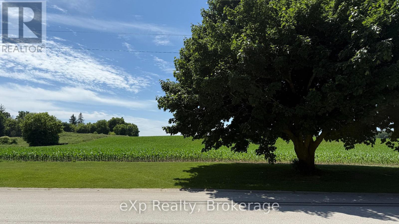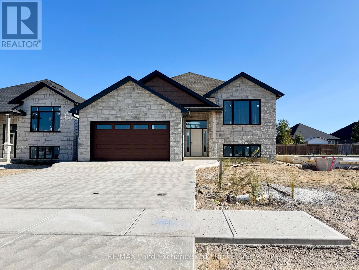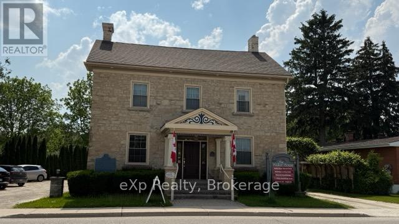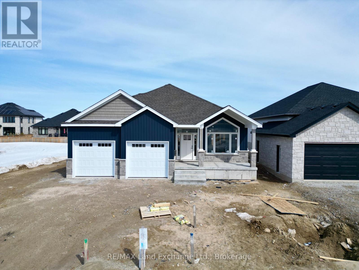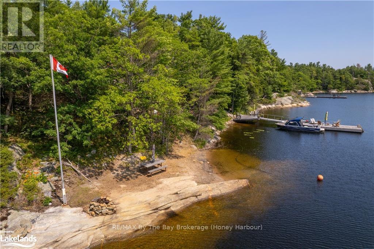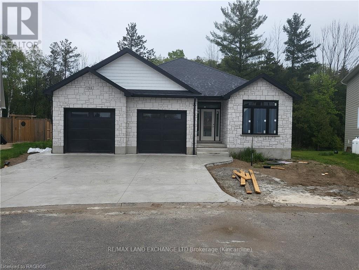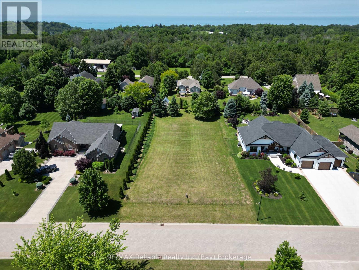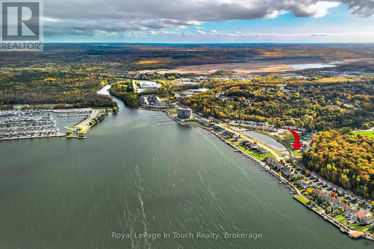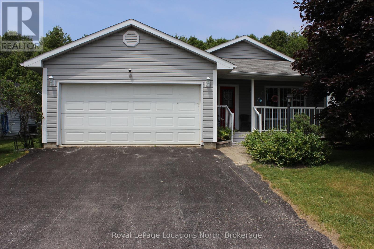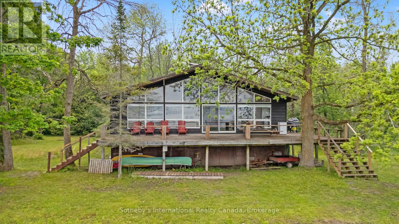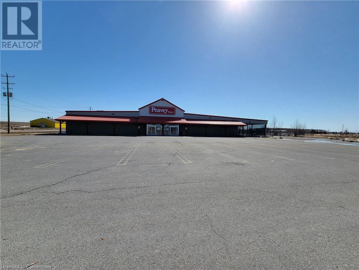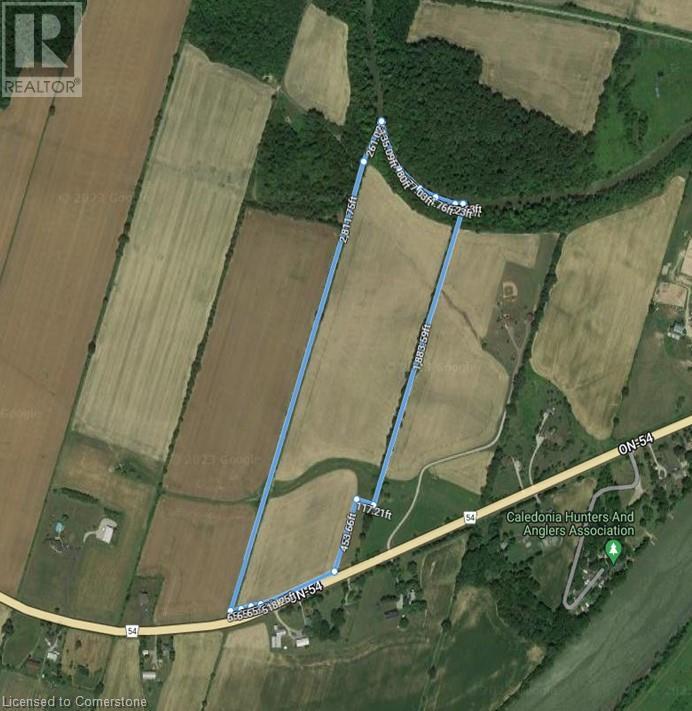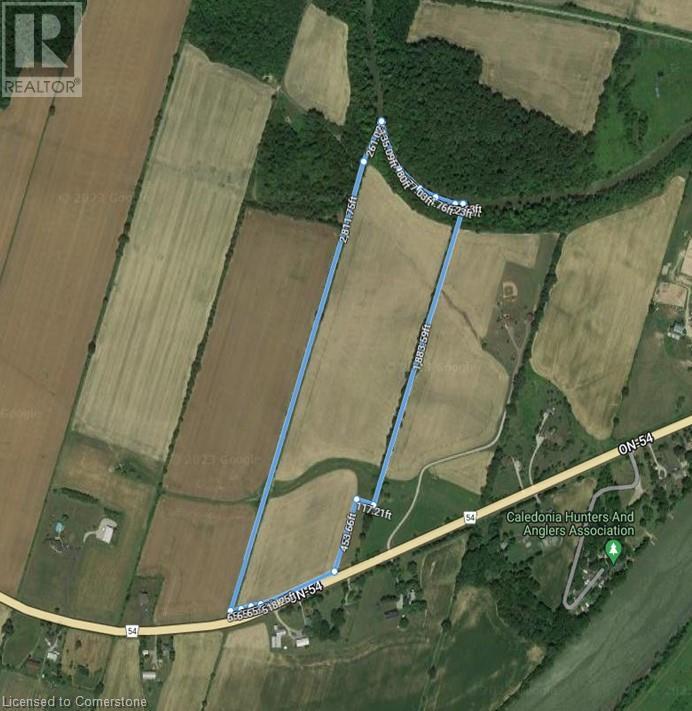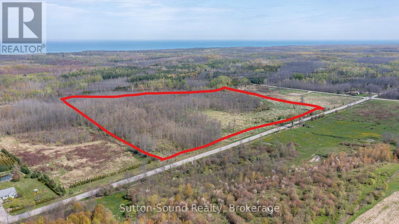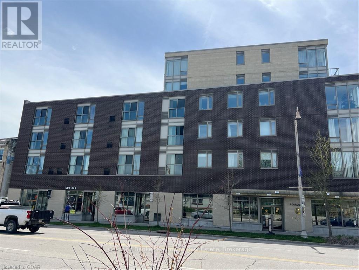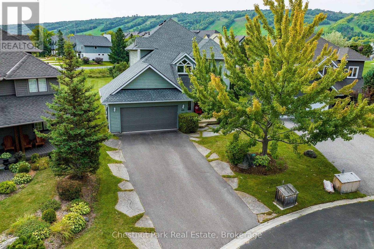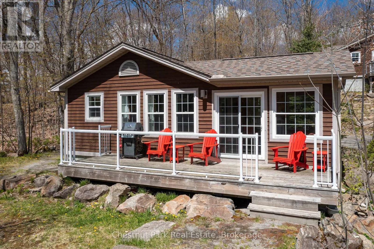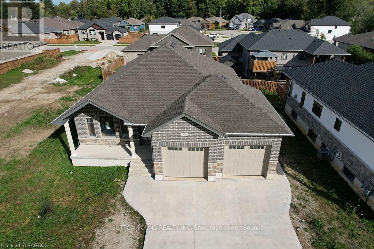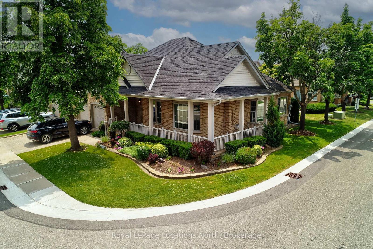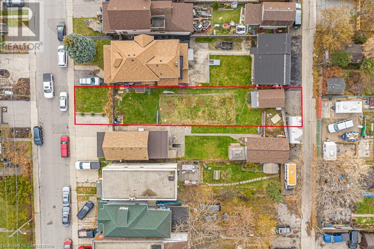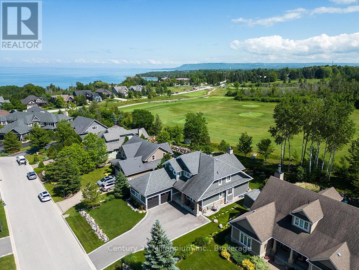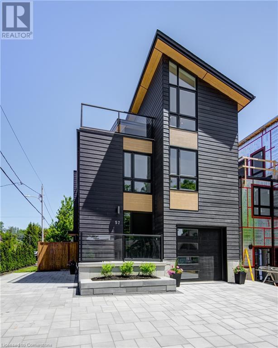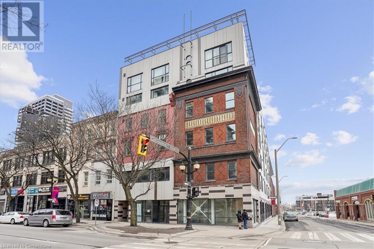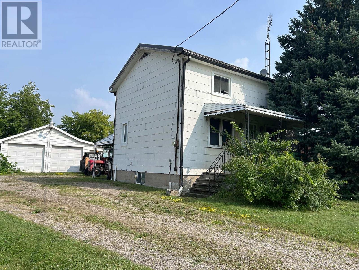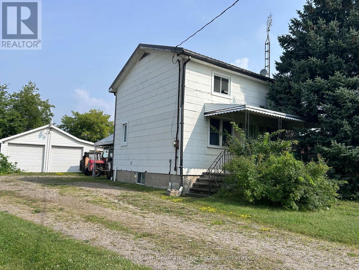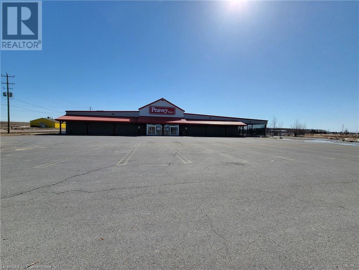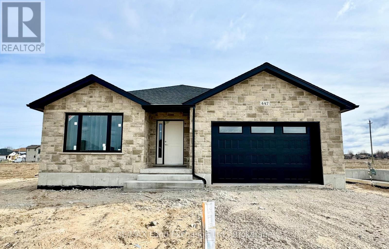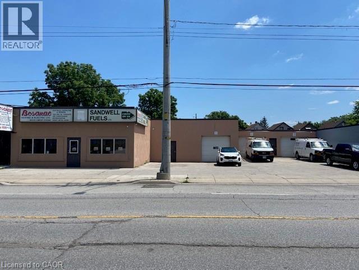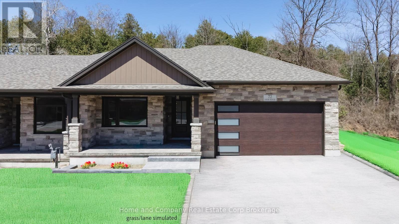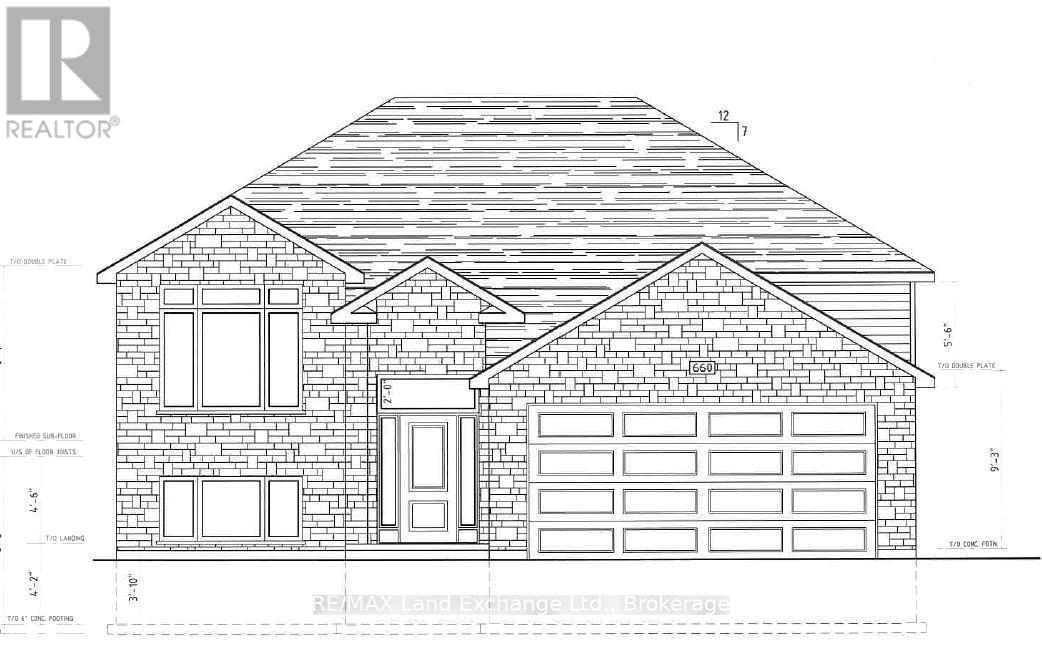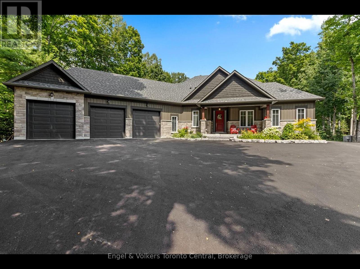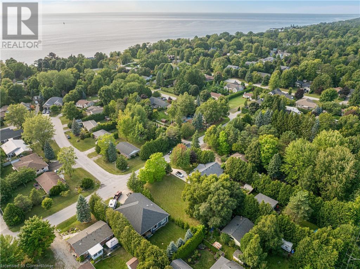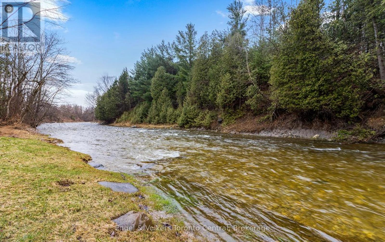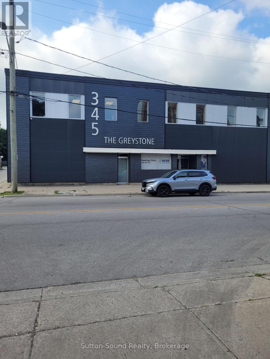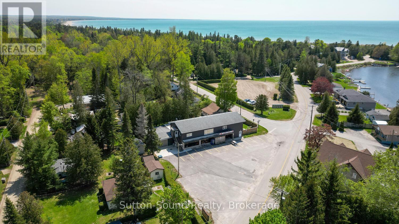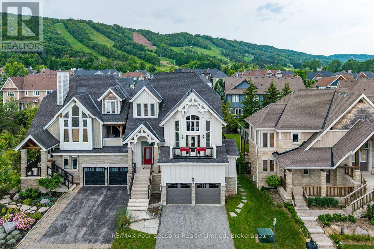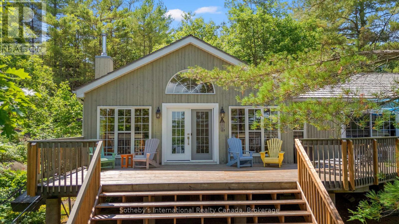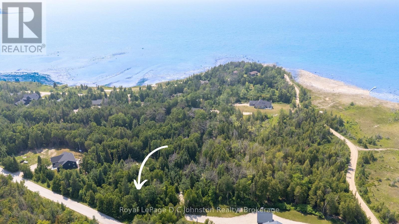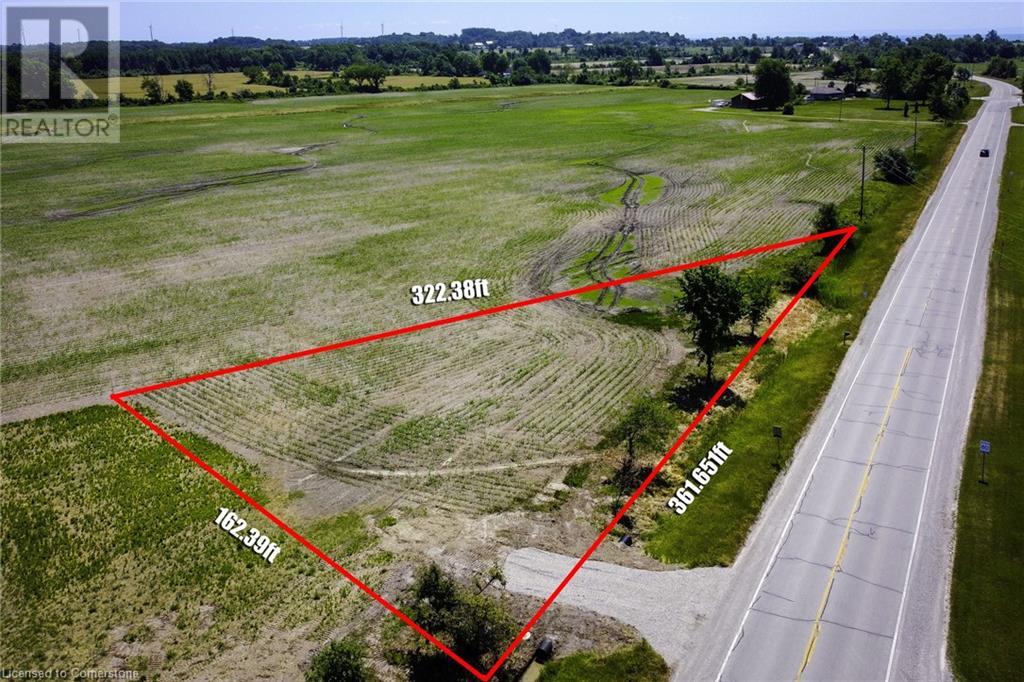1765 Gravenhurst Parkway
Gravenhurst, Ontario
Looking to build your dream home in Muskoka with convenient access to town and the highway? This level, well-treed lot on a municipally maintained road just outside Gravenhurst offers the perfect balance of privacy and accessibility.Set within a mature forest backdrop, the property comes with permits and architectural plans in place for a stunning modern Timber Block home. The proposed design features a two-storey, 3-bedroom, 2-bath layout with a Muskoka Room, expansive deck, and covered carportideal for stylish, year-round living or a weekend escape.A concrete pad foundation has already been poured, complete with plumbing rough-ins, saving you valuable time and upfront investment. The buyer has the option to customize finishes and work directly with Timber Block, bring in a third-party builder, or start fresh with your own vision entirely. Hydro, septic, and well installation will be required, offering a clean slate to tailor infrastructure to your preferences.Whether you're looking for a turn-key build experience or a fresh canvas for your dream home, this property offers tremendous value and flexibility in a sought-after Muskoka location. (id:63008)
17 Dyers Bay Road
Northern Bruce Peninsula, Ontario
1-ACRE IN SIZE! Exceptional location with quick access to the highway while also being surrounded by conservation land. Additionally, there is Georgian Bay water access at the end of the road! Perfect spot for your future dream home or cottage getaway. Nicely zoned RU1 with lots of allowed uses, including the construction of a home/cottage and/or an at home business! An ideal location for an at home business with proximity to the highway, but yet tucked around the corner with trees for private living. The land itself is level and features some natural clearings, making it easier to plan and make your dreams come to life. Well-treed with mature evergreens, providing both privacy and a beautiful backdrop throughout the seasons. The property is accessible on a paved year-round road and has utilities such as hydro, internet, and telephone services readily available at the lot line. Also weekly garbage and recycling pick up along the road. Situated just 8 minutes from the pristine waters of Georgian Bay and access to the government dock with boat launch. It is also only 7 minutes from the renowned Bruce Trail, one of Canada's oldest and longest marked footpaths. This nearby section of the Bruce Trail is well-known for being the most scenic. Quick access to Highway 6 ensures a short drive to everything on the Bruce Peninsula. A quick drive from both Tobermory and Lion's Head, at 17 and 18 minutes respectively. Tobermory is famous for its vibrant tourism, diving spots, and national parks, while Lion's Head is known for its stunning cliffs, sandy beach, and scenic hiking trails. Both towns also provide all your shopping essentials. This 1 acre property provides the perfect canvas for your dreams here on the Bruce Peninsula! (id:63008)
Pt Lt 24 Concession A
Brockton, Ontario
Discover the charm of village living with this newly severed, unserviced 0.601-acre estate-sized lot in the heart of Cargill. Featuring a generous footprint of 130.96’ x 200.17’, this property combines rural tranquility with community charm, offering serene farmland views to the west and the welcoming Cargill Community to the east. Ideally located within walking distance to Teeswater River, the Cargill Park, and Cargill Community Centre, it provides both convenience and a sense of connection. Fronting on Queen St., and only a 30-minute drive to the shores of Lake Huron and Bruce Power, this lot is the perfect canvas to build your dream home in a peaceful yet accessible location. (id:63008)
469 Northport Drive
Saugeen Shores, Ontario
This raised bungalow at 469 Northport Drive is currently being finished on the outside; and has 2 + 2 bedrooms and 3 full baths. The main floor is 1397 sqft; with an open concept living room, dining area and kitchen through the center that walks out to a partially covered deck measuring 12 x 24. The entire main floor with be hardwood and ceramic with Quartz counter tops in the kitchen, gas fireplace in the great room and tiled shower in the ensuite. The basement features a family room, 2 bedrooms, 3pc bath and laundry room with access to the 2 car garage. HST is including in the asking price provided the Buyer qualifies for the rebate and assigns it to the Builder on closing. Prices subject to change without notice. (id:63008)
15 Mcnab Street
Brockton, Ontario
Charming Office Space for Lease in a Historic Building! Step into a workspace with character! We have approximately 10.5’ x 11’ sized office available for lease in a beautifully restored stone building, originally built in 1857. Perfectly situated in a high-traffic area, this commercially zoned office is fully wheelchair accessible and offers convenient parking at the rear. Enjoy the peaceful environment ideal for quiet, remote work. Heat, hydro, water, and high-speed internet are all included—making this a hassle-free, smoke-free space to focus on your business. Don’t miss the opportunity to work in a space that blends history with modern convenience! (id:63008)
550 10th Street A West
Owen Sound, Ontario
Welcome Home.. This beautiful 3 bedroom home has been well cared for over the years. Bamboo flooring, new bathroom, furnace, roof (steel) all newer, windows doors and insulation. If you need more than 3 bedrooms there is the entire attic that can be used for one. The outside has new concrete driveway, and walkway as well as new privacy fencing. Located on a quiet dead end street its just waiting for you to call it Home. (id:63008)
1047 Mccrea Road
Highlands East, Ontario
Ever wanted your own farm complete with a 3 bdrm. 1882 farmhouse full of charm, 96 acres, a detached oversized garage, a dream winterized 30x50 workshop, and a beautiful barn? Welcome to the farm. The house is adorable and comes with an iconic front covered porch and a sunroom/entry room at the back. The propane furnace was installed in 2022.The property has a large circular driveway, a small pond and a mix of forest and fields. Wait until you see the huge Shop! It comes with 25 ft. ceilings, one 8' door, one 12' door and two man-doors. Fully heated with a propane furnace, has 200 amp service, and running water. The historic barn is in excellent condition and if not used for animals or hay, would make the perfect event centre with loads of parking in the field beside - it even has it's own entrance! Only 10-15 minutes from the Village of Haliburton where you can shop, take in great events and festivals, eat at fabulous restaurants, attend school, and more. Check out what the area has to offer - this is the perfect location to fulfill your farm-life or homesteading dreams. (id:63008)
461 Northport Drive
Saugeen Shores, Ontario
Framing is complete and this bungalow could be your new home at 461 Northport Drive in Port Elgin. One of the Builder's most popular plans; could it be the 6'8 x 6'8 walk in pantry, large finished basement, covered front porch, vaulted ceiling in the LR / DR & Kitchen or covered back deck that make it a best seller. The main floor boasts 1605 sqft of living space and the basement is accessible from the 2 car garage that measures 25'8 x 21'10. Standard features include Quartz kitchen counter tops, gas fireplace, central air, main floor laundry with cabinets for added storage, automatic garage door openers, double concrete drive, sodded yard and more. HST is included in the list price provided the Buyer qualifies for the rebate and assigns it to the Builder on closing. (id:63008)
22428 Georgian Bay Shore
Georgian Bay, Ontario
This is a rare opportunity to get away from it all in the sought after Cognashene area. Harmonize with nature on this breathtaking 6.12 acre property with 1470 feet of pristine water frontage between two shorelines. The West facing shore on Longuissa Bay is approximately 827 feet and the East facing shore on the Musquash River is approximately 643 feet. This lovely 3 bedroom, 2 bathroom partially winterized cottage has pine log siding and a large deck with sun shade structure. Electricity is supplied by 3kw of solar panels, which provides more than ample power for all existing uses of the cottage and the property with exterior floodlights. Yes, that means NO HYDRO BILLS. The cinder block basement is used for a workshop as well as storage for recreational toys, outdoor furniture and maintenance equipment. The shoreline along the Musquash River side is protected by the Nature Conservancy of Canada, providing for peaceful enjoyment, exceptional fishing, paddle boarding, kayaking and canoeing. Down by the water, you'll enjoy shallow access to perfect sand bottom swimming and substantial deep water docking system for your boat(s). Boat access only. (id:63008)
147 So Ho Mish Road
Perry, Ontario
This is a wonderful opportunity to purchase an almost perfectly level 2+ acre lot just 15 minutes north of Huntsville on a quiet country road with a good mixture of softwoods and hardwoods and close to public access to Doe Lake. This location would be great for either a year round home or weekend retreat. There is a culvert and entrance already installed and the gentle landscape allows for several possible building sites. Highway access is just 3 minutes away. The Seguin trail is available nearby for ATV enthusiasts or snowmobilers. Being located in Perry township makes your taxes more affordable too. Bring your plans and make 2025 the year you start living your dream. Lots this desirable are difficult to find. (id:63008)
Pt Lt 25 Conc 16 Grey Road 17
Georgian Bluffs, Ontario
Imagine your dream home and shop on this amazing 2+ Acre lot in an area of beautiful executive homes on Grey Road 17. You have enough room to build exactly what you want and maintain privacy. This lot is covered with a mix of trees, especially Maple and many natural moss covered rocks that add to the natural landscape. There is an entrance on the South side of the lot. A bonus.. Georgian Bluffs offers a good tax base and an easy township to work with for building. There has been a building plan issued in the past. The immediate area offers a long list that would certainly appeal to anyone that enjoys a connection with nature and a peaceful pace of life. Within Georgian Bluffs are many waterfront parks, the Bruce Caves, multiple trails, Big Bay, numerous inland lakes, Kemble Mountain and so much more!! All this within 10 minutes of Wiarton and 20 minutes of Owen Sound. It truly is a dream come true, when you find yourself in Georgian Bluffs. (id:63008)
784 Campbell Avenue
Kincardine, Ontario
Ravine location brick bungalow, basically completed. Features finished lower level and many special features: AYA kitchen with granite or quartz countertops, center island and walk-in pantry. Patio doors from dinette to covered deck; open concept living / dining / kitchen area, with fireplaces in living areas up and down. Walk-in closets in both main floor bedrooms. Combination garage - entry and main floor laundry and mudroom. Pony panel has been installed to enable a substantial stationary electricity generator. Lower level finished with two extra bedrooms or special purpose rooms; third full bath; huge 16' X 25' family room with fireplace; walkout from utility area to full 2-car garage.1523 square-feet on main floor plus 1323 finished down. All this near parkland and Kincardine trail access and only four blocks to downtown, schools and arena / community centre. Yard will be sodded front and rear. Please note room measurements have been rounded.. (id:63008)
19 Carriage Lane
Bluewater, Ontario
Prime builing lot in prestigious "Carriage Lane" !! Here's your opportunity to build your dream home surrounded amongst beautiful homes. Approximate 1/2 acre in size. 95' frontage allows you to use your imagination. Hydro, municipal water, natural gas, fibre internet available. Buyer to install septic system. Rural living but yet still inside the village limits. Close to golf, marina & beach. Subdivision is charming with interlock streets & old fashon street lights. Great opportunity for contractors to invest. Short walk to downtown. Act now on this opportunity! (id:63008)
B - 65 Albert Street
Stratford, Ontario
5,047 square feet of prime retail or office space available to lease. Join a group of successful businesses on Albert Street in busy downtown Stratford frequented by locals and visitors. One parking spot included, more available for a fee. Currently set up as retail, studio and warehousing. (id:63008)
517 Taylor Drive
Midland, Ontario
Opportunity awaits to Build your dream home in this sought after area of Tiffin By The Bay at Tiffin Estates on this level fully serviced estate lot with natural gas, hydro, water and sewers all available. Enjoy the water view from your very own back yard. There is immediate access to Midland's Waterfront Rotary Trail system used for walking, biking and hiking; a marina, a ball park and Midland's downtown with shopping and restaurants as amenities located near by. The Seller has provided a grading plan, lot location plan, and available floorplans should a Buyer consider this option in building a home. The Buyer is responsible for all development charges at the time of applying for a building permit, these charges are subject to change. Schedule B to be attached to all offers. (id:63008)
9 Pennsylvania Avenue
Wasaga Beach, Ontario
Welcome to 9 Pennsylvania Ave. Located in Park Place, a gated 55+ Land Lease Community, with lots to offer, including a rec plex, indoor pool, games room, library, gym, walking trails & more. This well maintained one owner home offers 1486 sq.ft. on one level, 2 Bedrooms, 2 Bathrooms, Laundry, Sunroom. Master has full ensuite. New carpet installed this Spring. Serviced by forced air gas heat, central air, hot water tank & water softener (both owned), u/g sprinklers. Wired for Hot Tub. N/Gas BBQ hookup. Full crawl space with concrete floor for extra storage. Double garage with convenient inside entry. New Shingles July 2025. Nicely landscaped, privately backs onto trees, offers front porch and rear patio for relaxing and entertaining. New monthly Fee: $1,000.65 ($800. rent plus taxes). Water is Metered. Golf Course is nearby. Short drive to the Beach and Shopping. Home is vacant and ready for a new owner to enjoy! You'll love the community living! (id:63008)
10 & 11 Methodist Island
Tay, Ontario
This charming family cottage offers the perfect blend of comfort, privacy, and classic cottage living just a 5-minute boat ride from Victoria Harbour with easy access to Foodland, the LCBO, and other amenities. Located on sought-after Methodist Island, this 3-bedroom, 1-bathroom retreat features a bright, open-concept layout with vaulted ceilings and a cozy loft overlooking the kitchen, dining area, and living room. A wood stove anchors the living space, creating the ideal atmosphere for relaxed evenings. Step outside onto the spacious front deck, perfect for dining al fresco or enjoying quiet mornings overlooking the yard. A fire pit invites late-night s'mores and stories under the stars, while a separate bunkie with its own screened porch and double bunk beds offers extra space for kids or guests. Boat-access only and surrounded by nature, this peaceful cottage is the quintessential Georgian Bay escape. Whether you're swimming off the dock, relaxing in the sun, or heading into town for supplies, this property delivers the best of both seclusion and convenience. (id:63008)
150 Wilson Avenue
New Liskeard, Ontario
Free standing retail/industrial building with extra land for development or outdoor storage. 22,799 SF on 5.29 Acres. Property is to be maintained by the Tenant. Previously occupied by Peavey Mart. Highway commercial zoning with many permitted uses. Ample parking. Strong exposure. Property also available for lease. (id:63008)
18 Campus Trail Unit# 209
Huntsville, Ontario
For more info on this property, please click Brochure button. Indulge in modern living at The Alexander. This brand new 2-bed, 1-bath corner unit, offering a haven of sophistication and comfort. Immerse yourself in the beauty of Muskoka forest through large windows while enjoying the convenience of in-suite laundry, individual control of heat/air conditioning and an open-concept kitchen with stainless steel appliances opened to a large living/dining area. Step onto a spacious South East balcony facing Fairy Lake and embrace the allure of nature. Elevate your lifestyle with smart technology and contemporary amenities, seamlessly integrated into your daily living. Enjoy the convenience of a heated storage locker and covered parking positioned right next to the entrance. Gather around the fire pit, partake in pickleball, or enjoy a short walk to the Wellness Centre and pharmacy. Only minutes from the Hospital and the charming streets of downtown Huntsville, this corner unit defines a perfect blend of tranquility and accessibility. Campus Trails unit – where luxury meets nature. Currently rented till September 2025. (id:63008)
1358 #54 Highway
Caledonia, Ontario
Build your Dream Country Estate here at 1358 Hwy 54 - located 15 mins east of Brantford/403 - similar distance southeast of Ancaster/Hamilton, 10 mins west of Caledonia with scenic Grand River across the Road. This beautiful 39.56 acre property abuts picturesque creek providing the perfect Waterfront building site - overlooks peaceful, rolling terrain enjoying 34 acres of expertly farmed, systemically tile drained workable land surrounded with treed boundary line perimeter ensuring secluded, natural setting. Magical canvas for custom home or hobby farm you have dreamt about - enough land for horses to gallop on, chickens to range freely or other livestock options - imagine deer & wild turkeys as your only neighbors. Ideal investment for expanding Cash Crop Farmers who will appreciate the fertile, hi-yielding soil combined with valuable location component. Buyer/Buyer’s lawyer to identify workable acreage amount, zoning, attaining of all required building permits/approvals from relevant government bodies & potential developmental/lot levie/HST costs. Preferred natural gas fibre internet at/near lot line. A property of this size rarely becomes available - make your “Home on the Range” a Reality! (id:63008)
1358 #54 Highway
Caledonia, Ontario
Build your Dream Country Estate here at 1358 Hwy 54 - located 15 mins east of Brantford/403 - similar distance southeast of Ancaster/Hamilton, 10 mins west of Caledonia with scenic Grand River across the Road. This beautiful 39.56 acre property abuts picturesque creek providing the perfect Waterfront building site - overlooks peaceful, rolling terrain enjoying 34 acres of expertly farmed, systemically tile drained workable land surrounded with treed boundary line perimeter ensuring secluded, natural setting. Magical canvas for custom home or hobby farm you have dreamt about - enough land for horses to gallop on, chickens to range freely or other livestock options - imagine deer & wild turkeys as your only neighbors. Ideal investment for expanding Cash Crop Farmers who will appreciate the fertile, hi-yielding soil combined with valuable location component. Buyer/Buyer’s lawyer to identify workable acreage amount, zoning, attaining of all required building permits/approvals from relevant government bodies & potential developmental/lot levie/HST costs. Preferred natural gas fibre internet at/near lot line. A property of this size rarely becomes available - make your “Home on the Range” a Reality! (id:63008)
N 1/2 Lt E Bruce Rd 33 Road
Kincardine, Ontario
Beauty & wildlife abound on this picturesque 30 ACRES of vacant land located along Bruce Road 33 just South of Concession Road 10. It is also a short walk to the stunning shore of Lake Huron where you can enjoy the pristine waters or spectacular sunsets. The property features a combination of meadow/pasture land and wetland with a stream running though it. There is one driveway access and lots of options to build your dream home with space for a shop or hobby farm. The possibilities are endless! Whether you prefer to bike, ski, snowmobile or ATV, this location has it all. The property fronts along part of the Great Lakes Waterfront Trail and backs along the Bruce County Rail Trail. Call your local REALTOR and schedule a time to take a stroll on this gorgeous property. (id:63008)
105 - 5 Gordon Street
Guelph, Ontario
FOR SALE: A prime commercial condo nestled in the heart of downtown Guelph! 105-5 Gordon St., right across from the Farmers Market, offers an amazing opportunity for professionals, businesses, and organizations alike. At this ideal high-exposure location, the space is perfect for setting up a business, personal service, or office, with convenient proximity to all the downtown amenities including the huge parkade, City Hall, the Court House, and more. Whether you're an entrepreneur seeking a place to meet with clients or a clinic or esthetician looking for the perfect spot to thrive, this condo offers versatile potential. Say goodbye to rental worries as you become the proud owner of this accessible space, ideal for both individual ventures and larger corporations seeking a kiosk location. With motivated sellers, this place is easy to show and brimming with potential. Seize the chance to own a piece of downtown Guelph's vibrant commercial landscape today. It's a larger 693 Square Foot Unit! (id:63008)
106 Crossan Court
Blue Mountains, Ontario
MOTIVATED SELLER! Discover a home where every season brings its own adventure, nestled in the serenity of Crossan Court, a quiet cul-de-sac flanked by Boyer municipal park with tennis courts and just a stone's throw from Heritage Park with its playground and enclosed dog park. Picture yourself living in a space where the majestic views of Blue Mountain and the Escarpment are your daily backdrop, visible from the two-story windows of the Great Room, multiple other windows, and your morning coffee spot on the primary bedroom balcony. Imagine living just a short walk from the ski hills at Blue Mountain and five minutes from the vibrant Village at Blue, brimming with restaurants, entertainment, shops, and year-round activities. This renovated home, featuring 2427 sq. ft of refined living space, includes 4 bedrooms and 3 bathrooms. The open floor plan encompasses a Great Room, Dining Room, and a Chefs Kitchen equipped with quartz countertops and an oversized centre island, perfect for entertaining family and friends. Step out from the Dining Room to a spacious deck with a glass enclosure, offering unobstructed views and a small enclosed dog run behind the garage. The home boasts engineered hardwood and upgraded tile flooring, a convenient laundry room off the main foyer with inside entry to the garage, and a separate entrance to a fully finished basement with a small kitchenette, bedroom, and family room ideal for an in-law suite. Recent upgrades include exterior painting (2015), new roof (2019), new air conditioner (2018), and new furnace (2019). Just a short drive from Craigleith, Alpine ski clubs, the Georgian Trail, downtown Collingwood restaurants, shops, art galleries and farmers market, or the quaint town of Thornbury to the west, this home positions you perfectly to enjoy the plethora of local activities. Don't miss the chance to make this year-round playground your home before the snow settles. (id:63008)
116-1 - 1052 Rat Bay Road
Lake Of Bays, Ontario
BONUS! Maintenance fees for 2025 included in price!! Blue Water Acres FRACTIONAL ownership resort has almost 50 acres of Muskoka paradise and 300 feet of south-facing frontage on Lake of Bays. This is NOT a time share because you do actually own 1/10 of the cottage and a share in the entire resort. Fractional ownership gives you the right to use the cottage Interval that you buy for one core summer week plus 4 more floating weeks each year in the other seasons for a total of 5 weeks per year. Facilities include an indoor swimming pool, whirlpool, sauna, games room, fitness room, activity centre, gorgeous sandy beach with shallow water ideal for kids, great swimming, kayaks, canoes, paddleboats, skating rink, tennis court, playground, and walking trails. You can moor your boat for your weeks during boating season. Algonquin Cottage 116 is a 2 bedroom cottage with laundry and is located next to a beautiful woodlot on the west side of the resort with excellent privacy. There are no cottages in front of 116 Algonquin which means it has a lovely view and provides easy access to the beach and lake. The Muskoka Room in 116 Algonquin has an extra chair, making it stand out from other Algonquin cottages, and is fully insulated for year round comfort. Cottage 116 also has an extra Muskoka chair on the deck and a private BBQ. Check-in for Cottage 116 is on Sundays at 4 p.m. ANNUAL maintenance fee PER OWNER in 2025 for 116 Algonquin cottage is $5026 + HST payable in November for the following year. Core Week 1 starts on June 22, 2025. Remaining weeks for this fractional unit (Week 1) in 2025 start(ed) on Feb 23, June 1, October 19 & December 14, 2025 . No HST on resales. All cottages are PET-FREE and Smoke-free. Ask for details about fractional ownerships and what the annual maintenance fee covers. Deposit weeks you don't use in Interval International for travel around the world or rent your weeks out to help cover the maintenance fees. (id:63008)
385 6th Avenue W
Owen Sound, Ontario
Discover the comfort and stylish living in this beautifully designed 1437 square foot main floor bungalow located in the heart of a desirable neighborhood. With 2 bedrooms on the main floor and an additional 2 in the fully finished lower level, this home offers an inviting and spacious retreat for all. As you step inside, the warmth of the space is immediately apparent, complemented by 9' main floor ceilings and hardwood flooring throughout, except where ceramic tile graces the baths and laundry room. A direct vent fireplace, surrounded by a painted mantel, sets the tone for cozy gatherings. The heart of the home, the kitchen, boasts a quartz countertop island and seamlessly flows into the covered 8' x 16' back deck, providing an ideal space for both casual and formal entertaining. The master ensuite is a sanctuary with a tiled shower and a freestanding acrylic tub, offering a perfect retreat after a long day. Additional features elevate this property, including a fully finished insulated 2-car garage, concrete driveway, and walkways. The designer Shouldice stone exterior exudes curb appeal, while the thoughtful details, such as rough-in central vac and a heat recovery ventilation system, contribute to the home's overall functionality. The lower level is a haven unto itself with carpeted bedrooms, a family room, and an 8'6" ceiling height, creating an inviting space for relaxation. The practical elements, like a cold room below the front covered porch and concrete walkways from the driveway to the front porch and side garage door, showcase the attention to detail that defines this residence. This home is not just a living space; it's a lifestyle. With a high-efficiency forced air natural gas furnace, central air conditioning, and a fully sodded yard, every aspect of comfort and convenience has been carefully considered. (id:63008)
1 Wellford Gate
Brampton, Ontario
Bright and spacious bungalow located in the exclusive gated community of Via Rosedale. This beautifully updated 2-bedroom, 3-bathroom home offers a welcoming wraparound porch, a generous open-concept layout, and a seamless blend of style and comfort. The main floor features an airy and functional layout, with well-proportioned rooms and natural light throughout. The finished lower level offers excellent versatilityideal for guests, extended family, or creating a dedicated space for hobbies, fitness, or work-from-home flexibility.Designed with ease of living in mind, the interior has been thoughtfully updated with new lighting throughout, freshly painted, a new furnace, a new kitchen.Residents of Via Rosedale enjoy a well-established, secure community with a wide range of amenities: a private golf course, community clubhouse, pool, indoor and outdoor pickleball, outdoor tennis courts, shuffleboard, and meeting rooms that host a variety of engaging social activities.Enjoy proximity to Cineplex, Home Depot, Canadian Tire, Metro and a variety of shops and restaurants, as well effortless access to 410, Pearson Airport and the GTA. (id:63008)
39 Earl Street
Hamilton, Ontario
Prime Development Opportunity in Hamilton’s Emerging Barton Village! This is your chance to secure a rare 28 x 157 ft lot with alley access in one of Hamilton’s most up-and-coming neighbourhoods — Barton Village. Zoned for multiple possibilities, this property offers incredible potential to build a 4-plex for long-term investment or design and create your dream home in a vibrant, urban setting! Ideally located on a major bus route and along the future LRT corridor, this lot combines convenience, connectivity, and long-term growth prospects. Whether you’re a developer, investor, or homeowner with vision, the depth and flexibility of this parcel make it a true standout. Steps from unique shops, local cafes, and essential amenities, this is a rare opportunity to be part of Hamilton’s exciting transformation. Don’t miss your chance to shape what’s next in one of the city's most promising neighbourhoods! (id:63008)
116 Landry Lane
Blue Mountains, Ontario
BEAUTIFUL LIVING AT LORA BAY! This bright and spacious 3 bedroom home in Lora Bay offers the perfect mix of comfort, style and location. Whether you're looking for a full-time home or a weekend escape this property has it all. The main living area features a soaring ceiling, large windows, and a cozy fireplace with views of the backyard garden and fire pit. Step out to the covered lanai - an ideal spot for your morning coffee or evening drink overlooking the peaceful golf course with deer often passing by. The kitchen opens to the living room for easy entertaining and there's a separate dining room for special meals. Upstairs has two bedrooms a full bath and a sitting area that's great as a home office or reading nook. The unfinished basement is open to your imagination, ideal for an extra family room, a gym or home office. The oversized 2-car garage is perfect for winter months. Lora Bay offers great amenities; a private beach, clubhouse with a gym and library, and indoor/outdoor gathering spaces with dining options. Enjoy discounted golf rates and explore nearby trails, ski hills and the bay. Just minutes from downtown Thornbury's shops, restaurants and marina, only a short drive from Toronto - this home is a fantastic place to live year-round or enjoy as a relaxing getaway (id:63008)
57 Centre St
Grand Bend, Ontario
IN-LAW SUITE!! LAKE VIEW!! This exceptional 3-storey residence, ideally located just steps from Grand Bend's renowned Main Beach, seamlessly combines contemporary design with unparalleled luxury. The open concept main floor features a chef's kitchen with quartz countertops, a bright and airy 2-storey living room, dining area, and a 2-piece powder room. On the second floor, the spacious primary suite offers a serene retreat with a spa-like 4-piece ensuite and walk-in closet, while a second generously sized bedroom, a 3-piece bath, and a convenient laundry room complete this level. The third floor is a spectacular haven for both relaxation and entertaining, boasting two additional bedrooms, a beautifully appointed 4-piece bath, bar, sauna with glass doors and sliders leading to a breathtaking rooftop deck. Enjoy the warmth of the double-sided outdoor gas fireplace and hot tub, while taking in beautiful lake views and unforgettable sunsets. The lower level features a private fully finished in-law suite with its own entrance, kitchen, cozy living room, bedroom, and a 4-piece bath—connected to the main house yet offering a separate entrance for added privacy and versatility. Outside, an interlock driveway (parking for 5), inviting backyard patio, and low-maintenance landscaping complete this exquisite property. With its perfect blend of luxury, functionality, and proximity to the Main Beach, this exceptional home offers an unparalleled lifestyle in the heart of Grand Bend. Your DREAM HOME awaits! (id:63008)
121 King Street E Unit# 105
Hamilton, Ontario
Welcome to Gore Park Lofts, where convenience meets city living! This stunning one-bedroom unit offers a bright and modern space that maximizes every inch with impeccable design and a smooth, flowing layout. It embodies the essence of efficient living with high ceilings that creates a cozy yet expansive atmosphere. Ideally situated in close proximity to-the waterfront trail, art gallery, farmers market, GO station, hospital, and an assortment of unique restaurants and shops—and conveniently located near McMaster University, this urban gem is waiting for you to call it home. (id:63008)
393 Woodlawn Road W
Guelph, Ontario
Dont miss this rare opportunity to live and run your business on the same property in Guelphs SC-2 zoned commercial-industrial area. Situated on a deep 66' x 645' lot (just under an acre), this property features a 3-bedroom, 1-bath home that can be renovated to suit your needs, though it cannot be enlarged or replaced and a triple car garage/workshop. The generous lot offers 13 parking spaces and plenty of space at the rear for a wide range of business uses. With flexible zoning and endless potential, this is an ideal setup for entrepreneurs, investors, or anyone looking to combine home and business in one strategic location. (id:63008)
393 Woodlawn Road W
Guelph, Ontario
Dont miss this rare opportunity to live and run your business on the same property in Guelphs SC-2 zoned commercial-industrial area. Situated on a deep 66' x 645' lot (just under an acre), this property features a 3-bedroom, 1-bath home that can be renovated to suit your needs, though it cannot be enlarged or replaced and a triple car garage/workshop. The generous lot offers 13 parking spaces and plenty of space at the rear for a wide range of business uses. With flexible zoning and endless potential, this is an ideal setup for entrepreneurs, investors, or anyone looking to combine home and business in one strategic location. (id:63008)
150 Wilson Avenue
New Liskeard, Ontario
Freestanding retail/industrial building with extra land for development or outdoor storage. 22,799 on 5.29 Acres. Property is to be maintained by the Tenant. Previously occupied by Peavey Mart. Highway commercial zoning with many permitted uses. Ample parking. Strong exposure. Property also available for sale. (id:63008)
447 Burnside Street
Saugeen Shores, Ontario
This brand new brick bungalow is currently under construction on the North side of Burnside Street in Port Elgin. The main floor is 1303 sqft and features 3 bedrooms, a full bath, open concept living room, dining room and kitchen and laundry area. The basement is wide open and could be finished for additional $40,000 included HST. The basement would have a large family room with gas fireplace, 2 more bedrooms, full bath and storage / utility room. Current list price includes a sodded yard, double concrete drive, central air, gas forced air heating, hardwood in the LR / DR & kitchen, laminate counter tops, unfinished garage. Prices subject to change without notice. HST in included in the list price provided the Buyer qualifies for the rebate and assigns it to the Builder on closing (id:63008)
46-50 Kenilworth Avenue N
Hamilton, Ontario
Approx 5,298 sq. ft. building with on site parking. Great exposure on main thoroughfare with easy access throughout the City, QEW, Red Hill expressway etc. Ideal for Retail/Warehouse, Distributor, Trade Shop etc. Well maintained with offices in place. 5 overhead doors for access. Plenty of on-site parking. Great exposure with multiple front signage. (id:63008)
56 Deer Ridge Lane
Bluewater, Ontario
The Chase at Deer Ridge is a picturesque residential community, currently nestled amongst mature vineyards and the surrounding wooded area in the south east portion of Bayfield, a quintessential Ontario Village at the shores of Lake Huron. There will be a total of 23 dwellings, which includes 13 beautiful Bungalow Townhomes currently being released by Larry Otten Contracting. Each Unit will be approx. 1,540 sq. ft. on the main level to include the primary bedroom with 5pc ensuite, spacious study, open concept living area with walk-out, 3pc bathroom, laundry and double car garage. Finished basement with additional bedroom, rec-room, and 4pc bathroom. Standard upgrades are included: Paved double drive, sodded lot, central air, 2 stage gas furnace, HVAC system, belt driven garage door opener, water softener, water heater and center island in the kitchen. The possession date for Block 12 is approx. November 30th, 2025. The photos used for this listing, are of a recently completed end-unit. The appliances/and the mirrors shown here, are not included, as are certain light fixtures. (id:63008)
660 Devonshire Road
Saugeen Shores, Ontario
This brand new home currently under construction is located at 660 Devonshire Road and sits on a lot measuring 50 feet by 182 feet. The main floor is 1227 sqft featuring 2 bedrooms, 2 full baths and an open concept living room, dining room and kitchen with access to a 10 x 14 deck. Main floor features include vinyl plank and ceramic flooring, and Quartz kitchen counters. The basement will be finished and include a family room with gas fireplace, 2 bedrooms, 3 pc bath and laundry / storage room with access to the 2 car garage. Exterior finishes include a sodded yard, and double concrete drive with walkway to the front step and side door of the garage. The home will be heated with a gas forced air furnace and cooled with central air. There will be a vinyl plank staircase from the main entrance foyer to the main floor and the basement. HST is included in the list price provided the Buyer qualifies for the rebate and assigns it to the Builder on closing. Prices subject to change without notice. (id:63008)
81 Spruce Street
Tiny, Ontario
Custom-Built Retreat in Woodland Beach, Tiny Township. Welcome to your dream home in the heart of Woodland Beach! Nestled on a beautifully treed one-acre lot, this thoughtfully designed 4-bedroom bungalow (with potential for a 5th bedroom or home office) was custom built in 2018 and offers the perfect blend of comfort, style, and functionality. Step inside to rich hardwood floors, two cozy gas fireplaces, and a bright, cheerful kitchen ideal for family meals and entertaining. The triple-car garage and newly paved driveway include a concrete pad designed for your motorcoach, camper, or RV, a rare bonus for adventurous spirits. The expansive back deck sets the stage for summertime BBQs and relaxing under the stars, while the finished lower level with in-floor heat offers space for every kind of gathering whether its a game of billiards or ping pong, a wine tasting from the cantina, or movie nights in front of the cinema-style projection screen and fireplace. Best of all, you're just a short stroll to the beach via a township-maintained waterfront access. Whether its a permanent home or weekend escape, this property delivers a lifestyle of comfort, privacy, and recreation, all just steps from the shores of Georgian Bay. (id:63008)
10 Hamilton Street
Bayfield, Ontario
INCREDIBLE BUILDING LOT JUST STEPS FROM LAKE HURON, IN THE CHARMING TOWN OF BAYFIELD! Discover the perfect spot to build your dream home or cottage in the heart of Bayfield! You can bring your own builder and build whatever you like here. Located just two streets from the lake and less than a 5-minute walk to public beaches, this prime building lot offers the ultimate in convenience and lifestyle. Enjoy easy access to Old Bayfield, where charming shops, top-notch restaurants, and all the amenities this vibrant community has to offer are within walking distance of your door. With all essential services already at the property line, including sewers, municipal water, hydro, and internet, your dream oasis is within reach. Boasting 66 feet of frontage and 132 feet of depth, this lot provides ample space for your vision to come to life. Don’t miss this rare opportunity to secure your own piece of Bayfield. (id:63008)
3237 Collingwood Street
Clearview, Ontario
Discover a Rare Slice of Riverfront Paradise on the Edge of Creemore. Welcome to nearly 100 acres of breathtaking natural beauty where rolling meadows, mature mixed forests, and the serene Mad River weave together a landscape of endless possibility. Located just outside the charming village of Creemore, this remarkable property offers a blank canvas for your dream vision. Whether you imagine a private country estate, a working farm, an equestrian haven, or a peaceful nature retreat, the lands diverse topography and scenic vistas provide the perfect backdrop. Explore winding trails, enjoy woodland walks, or experience the thrill of ATV rides across this expansive and ever-changing terrain. Let your creativity soar as you explore this rare opportunity where forest, field, and river converge to offer a truly unique and inspiring setting. The potential is as vast as the land itself. (id:63008)
201 - 345 8th Street E
Owen Sound, Ontario
Welcome to the Greystone Offices Suites. Unit 201 is 1815 square feet of office space that will be available on December1, 2025. This great space is a turn key unit set up with a kitchenette, 3 offices, board room, copier room, waiting area and a bull pen area. Asking $16.00/square foot + TMI ( Cam: $3.88/square foot, Property Taxes: $3.41/square foot, Utilities: $1.52/square foot and a 5% management fee on gross rent). Lots of parking on site and the building has been freshly renovated both inside and outside. (id:63008)
68 Sauble Falls Road
South Bruce Peninsula, Ontario
COMMERCIAL OPPORTUNITY IN POPULAR BEACH DESTINATION! This property offers approx 3000 sq ft commercial space zoned C4 for ample venture opportunities with a beautifully finished residential upper level. After 18yrs operating this thriving business and 38yrs in the business sector, the owners are ready for semi retirement. This store currently offers Meats, Fresh Fish, Local Products, Baking, Wood, Groceries, Scooped Ice Cream and much more and..... now excited to announce they are carrying wine and beer! The residential space, fully renovated in 2015 features 3 bed, 2 bath, open kitchen dining room, living room, family room, office, games room and upper deck. Ideally located at north end of the Beach with view of Sauble River. Only 5 min walk to beach, amongst numerous cottages and campgrounds and 5 min drive to Sauble Falls. (id:63008)
32 Pine Forest Drive
South Bruce Peninsula, Ontario
Consider this lovely bungalow as your next full-time residence or cottage! Ideal in so many ways, starting with the setting that seems so private on a large lot, surrounded by trees and flanked by a wide path that leads directly to Silver Lake! Short cut from the back yard ~ and 180 steps later, you are there! From the covered front porch you enter the open concept living area with a large central kitchen and gleaming granite counter tops right in the middle, yet nicely recessed back. Dining space has a view of the front yard and the living-room overlooks the back yard with the inner beauty of the gas fireplace. Floorplan has been well thought out in this custom built home, as the main floor bathroom provides a second access to the back deck! Bedrooms are all spacious with deep closets. The primary bedroom has its own private 3 piece bathroom with pedestal sink, and a glass shower with travertine wall and floor tiles. Home has birch wood floors throughout, solid interior doors and a glow of natural colors and materials. Entry to the basement 5+ ft crawl space is via the garage. All utilities are found there, the floor is smooth concrete, space is insulated in the walls and ceiling for added quiet. Well is beside the driveway at the front of the house, and septic at the back. Lovely little playhouse/bunkie nests at the edge of the back yard, along with a fire-pit and large stone seats! Back deck seems like an extension of the inside of the house and is a favourite spot for bird watching and sunsets. Single car garage is extra deep which allows for workshop or storage space. Landscaping and your own sprinkler system put the cherry on top and make you just want to pull off your socks and run around barefoot in the grass, beverage in hand, music playing with burgers on the BBQ. It's all here, come and see for yourself. (id:63008)
106 Venture Boulevard
Blue Mountains, Ontario
Ideally situated at the base of Craigleith Ski Club, this spectacular semi-detached chalet embodies the perfect balance of mountain-chic elegance and cozy alpine warmth. Offering over 3,400 sq. ft. of beautifully finished living space, this five-bedroom, five-bathroom retreat is thoughtfully designed for both exhilarating outdoor adventures and luxurious relaxation. The sought-after Blackcomb Model impresses with upscale finishes, including rich hardwood floors, soaring vaulted ceilings, and a stunning stone fireplace anchoring the grand main living area. The designer kitchen is an entertainers dream, featuring stainless steel appliances, a spacious island, and an inviting breakfast bar ideal for gathering with family and friends. Expansive floor-to-ceiling windows bathe the interiors in natural light and frame captivating views of the ski hills. Multiple bedrooms boast private ensuites, ensuring comfort and privacy for family and guests alike. After days spent on the slopes, return to a spacious mudroom and laundry area, soak in the outdoor hot tub amid snow-dusted evergreens, or enjoy après-ski moments on the back deck beneath the stars. The oversized double garage offers convenient interior access for seamless living and storage of all your gear. This exceptional chalet promises true four-season enjoyment with ski-in, ski-out convenience. Walk to Craigleith Ski Club and the Toronto Ski Club, and enjoy optional membership access to Craigleith's pool and tennis courts. Outdoor adventures abound, from hiking, biking, snowshoeing, and cross-country skiing to exploring the pristine shores of Georgian Bay. Located just a short stroll from the Village at Blue Mountain and only a 10-minute drive to the boutique shops, fine dining, and charming atmosphere of Thornbury and Collingwood, this is the ultimate mountain sanctuary for those seeking a life well-lived. Furniture is negotiable. This remarkable property is truly a must-see! (id:63008)
520 Is 80 Go Home Lake
Georgian Bay, Ontario
Welcome to your private waterfront escape on stunning Go Home Lake. With 160 feet of shoreline, two large docks, and incredible views over Paradise Bay, this beautifully renovated cottage offers the perfect blend of comfort, style, and adventure. Just a 10-minute boat ride from the marina, the property includes a spacious main cottage with a large addition, soaring vaulted ceilings, and high-end finishes throughout. The open-concept living room features a striking stone fireplace and walkout to a massive deck overlooking the water ideal for relaxing or entertaining. A custom gourmet kitchen with stainless steel appliances flows into the dining room, making hosting a breeze. The primary bedroom includes vaulted ceilings, water views, and direct deck access. Down by the water, there is a dock shed that sits right on the deck to store all of your lakeside lounging gear and water toys. An electric luggage carrier makes bringing supplies up the hill effortless. Out back, you'll find a shed and a separate art/craft studio for creative pursuits. A spacious bunkie provides extra room for family or guests with vaulted ceilings, two bedrooms, a living area, kitchenette, and its own deck. Whether you're soaking in the views, swimming off the dock, or enjoying cozy nights by the fire, this is lakeside living at its best. Accessed by boat only. (id:63008)
89 Sprucedale Drive
Kincardine, Ontario
Discover the perfect canvas for your dream home or cottage on this newly created, just-over-one-acre building lot nestled along the stunning Lake Huron shoreline. Ideally situated between Kincardine and Port Elgin, this forested and private retreat offers a rare opportunity to build in a peaceful setting surrounded by a mix of year-round homes and charming cottages. Located on a paved, municipally maintained, year round road and just a short stroll to a beautiful sandy beach, it combines tranquility with convenience. Hydro and high speed Internet are available at the lot line, with a well and septic system required to complete your ideal lakeside escape. (id:63008)
1615 North Shore Drive
Lowbanks, Ontario
Just over a half acre residential building lot in the small community of Lowbanks. Situated only 8 minutes from the Town of Dunnville, enjoy a rural lifestyle overlooking nature and farmers fields with convenient access to amenities. Relatively flat terrain and triangular in shape with 361.65 feet of frontage. Relish in what Haldimand County has to offer including water activities on the Grand River and Lake Erie, cycling and motorcycling routes, historic sites, Provincial Parks and Conservation Areas. Buyer shall be responsible for HST as well as all costs for building permits and associated fees. Fibre-optic, hydro and natural gas is located at/near the property lot line. Road entry permit has been obtained and entrance installed. Lot is ready for your building permit application! (id:63008)

