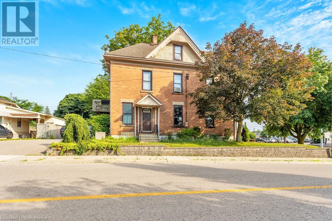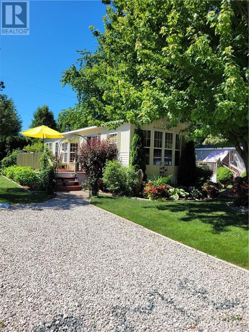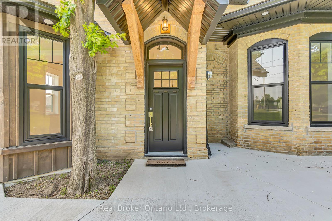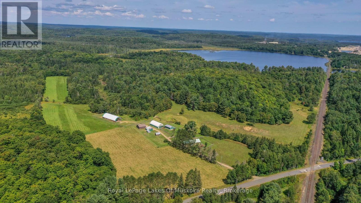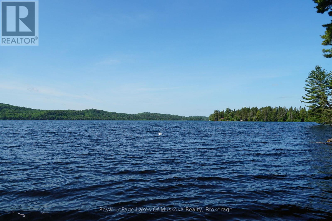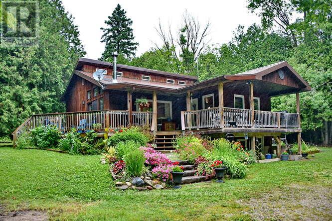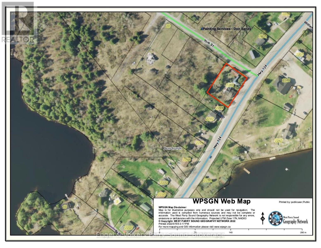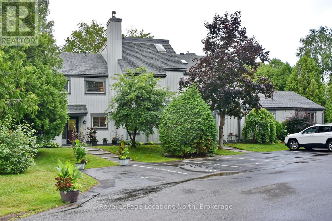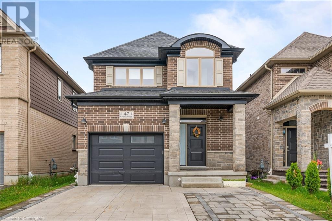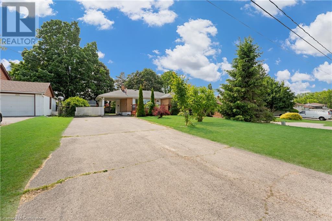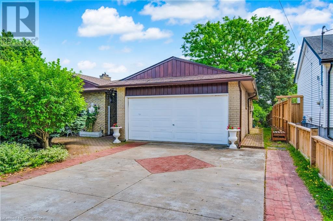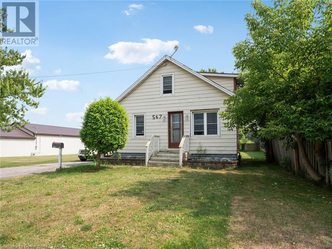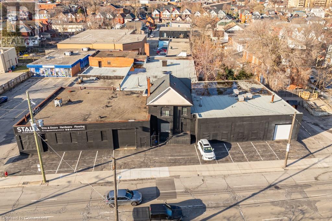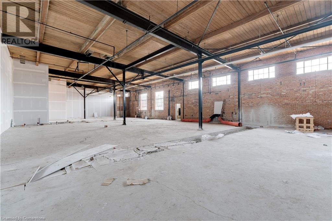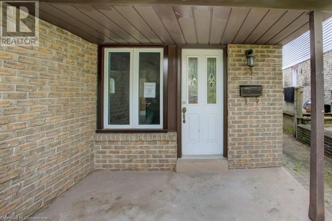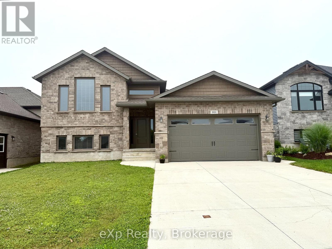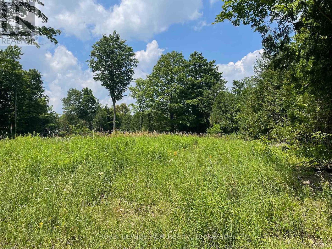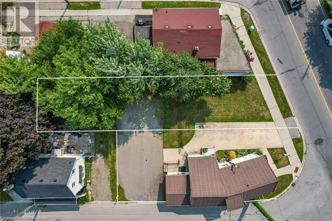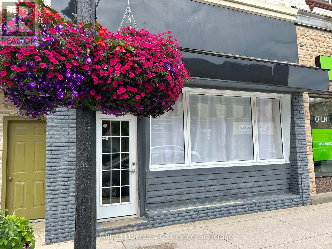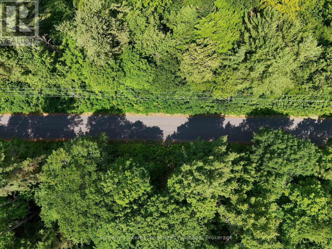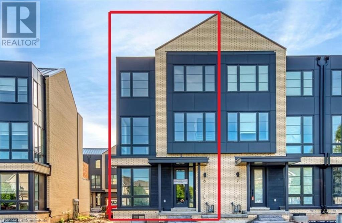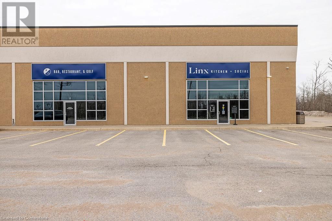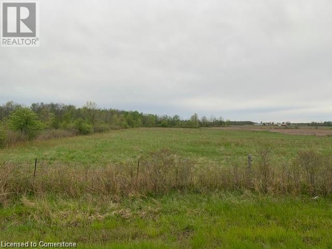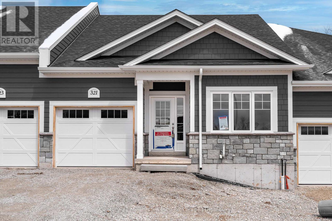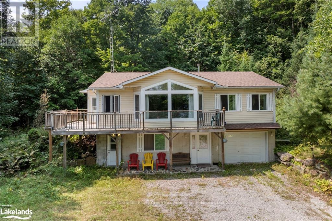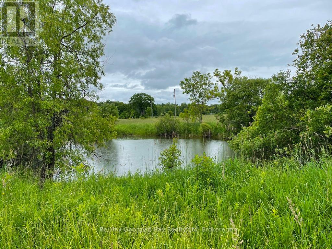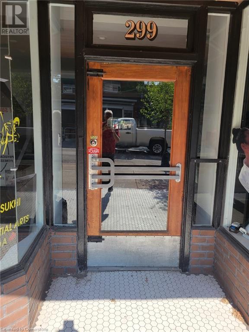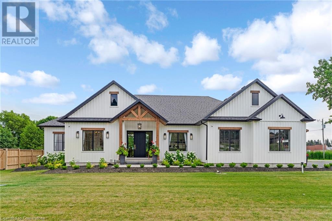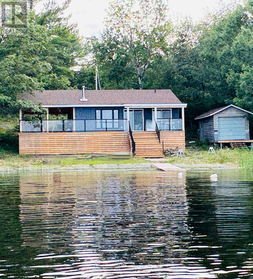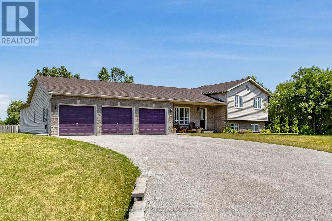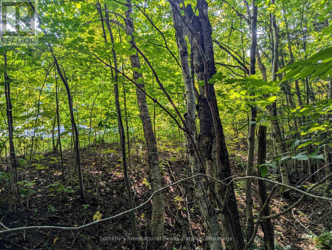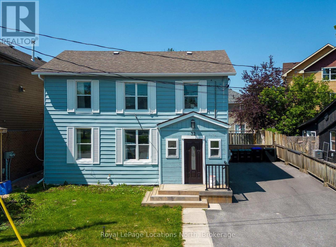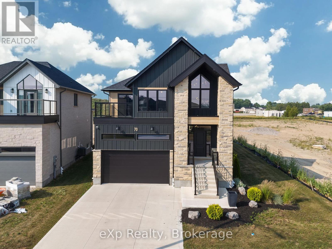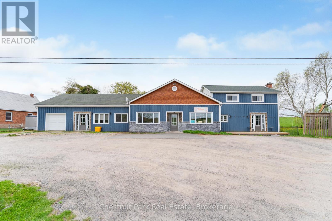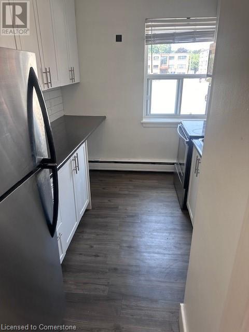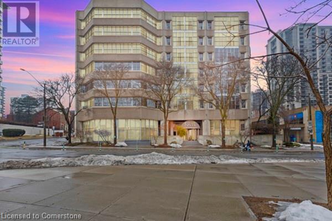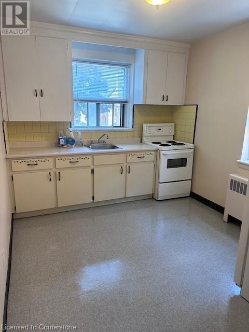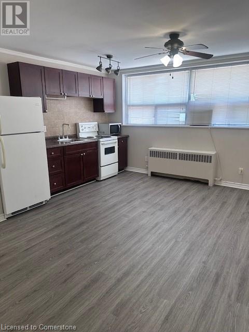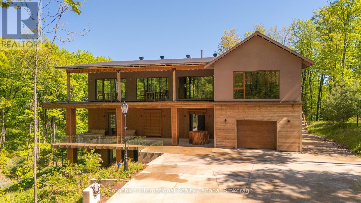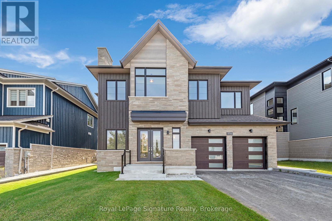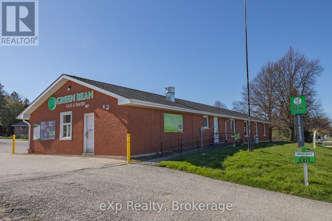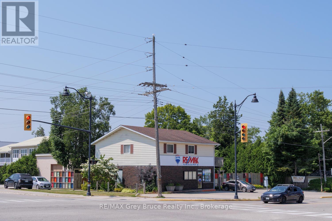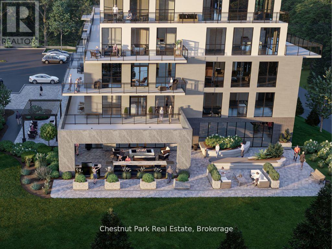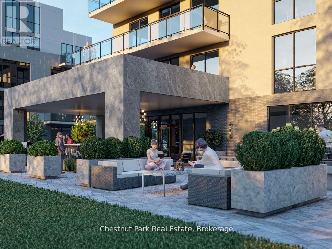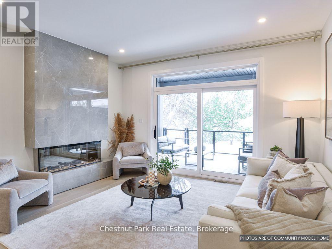22 Harvey Street
Tillsonburg, Ontario
This professional office building in the heart of Downtown Tillsonburg presents exceptional potential for both investors and owner-users. Located directly across from Starbucks on the east side of Harvey Street, the property enjoys excellent foot and vehicle traffic, ensuring peak visibility in a growing and vibrant commercial district. Zoned Central Commercial, this versatile property supports a wide range of permitted uses including retail, professional office, personal service shops, clinics, restaurants, and mixed residential-commercial, making it ideal for a variety of business models. The solid three-level brick building features over 3,000 square feet of space, including: Main floor: Professional office layout with central air (2024) offering character and charm in many of the details. Upper two levels: A spacious apartment with 3 bedrooms and 2 bathrooms, offering flexible live/work or dual-rental income potential. Additional property highlights include: Steel Tile Roof for long-term durability Lawn sprinkler system for easy maintenance 16’ x 12’ fire vault Classic brick exterior with timeless curb appeal With strong zoning, an unbeatable central location, and income-generating potential, 22 Harvey Street is a standout opportunity in one of Oxford County’s fastest-growing communities. (id:63008)
77307 Bluewater Highway Unit# 9
Bayfield, Ontario
Immaculate, 45 ft. park model home in a beautiful, 55+ community right on Lake Huron, just north of Bayfield. One bedroom with convertible den that provides a second bedroom. This home has been tastefully updated with new flooring, trim, paint, etc. Outside you will find a 40'X20' deck, 20'X20' patio, gazebo and two sheds. A generator is also included. All appliances, including a combination washer/dryer, fridge, stove, built-in microwave, counter top dishwasher and furniture are included. Enjoy affordable, lakeside living for less than the cost of renting. Park features a swimming pool, newer recreation centre, and parkette overlooking the water to enjoy those famous Lake Huron sunsets. (id:63008)
16 Hillcrest Street W
South Bruce, Ontario
Welcome to 16 Hillcrest St W in Teeswater - a beautifully updated 2-bedroom, 2-bathroom home where small-town charm meets modern comfort. Nestled on a quiet street, this home features a timeless yellow brick exterior, new limestone-silled windows, and a welcoming wrap-around concrete porch. Inside, natural light pours through brand-new windows, highlighting the open-concept living and dining areas with maple hardwood floors and crisp white trim. The custom kitchen is a showstopper, complete with quartz countertops, new appliances, ample cabinetry, and workspace designed to inspire any home chef. Upstairs, the serene primary suite includes a walk-in closet and a private laundry closet, while the second bedroom offers flexible use as a guest room, office, or den. The 3-piece bath showcases a quartz vanity and spa-like finishes, complemented by a convenient main-floor powder room. The lower-level workroom - with garage door access - is ideal for hobbies or storage. Step outside to a spacious wrap-around deck overlooking a lush yard that extends to the picturesque Teeswater River. Additional features include a 2-car attached garage, updated exterior and garage doors, soffit, fascia, eaves, solid wood interior doors with Weiser hardware, and modernized electrical and plumbing systems. This move-in-ready gem blends peace, style, and practicality - your perfect escape awaits. (id:63008)
214 North Lancelot Road
Huntsville, Ontario
Breathtaking picturesque hobby farm or working livestock farm, you choose. Previous owner had cows, horses, pigs and chickens and current owner had a small cattle farm...and of course a donkey. The creek on the property takes you into Siding Lake by canoe or kayak and there is a dock to sit by the water. This property boasts a spectacular waterfall in the spring and early summer. Trails throughout over your lovely little creek (new bridge in 2023). Square timber log home is 3 bedrooms, 2 bathrooms and walk out basement and an attached carport. If you are needing a larger home, there is plenty of room to add on. Outbuildings include hay barn 100' x 40', Super Structure Pack Barn 60' x 30' with cement floors, cement feed mangers from one end to the other, heated office inside with water supply and heated water bowl, little barn built in 1985, 2 horse stalls and a chicken coop 30' x 20', building for tractors etc. The historic little shed currently used as a wood shed has been shored up and created a lovely vista over your 25 acres of fenced pasture. This property is one of a kind and is located only 10 minutes from the vibrant and growing year round community of Huntsville and a few minutes drive to Highway 11 access. Owners heat primarily with wood but there is a newer forced air propane furnace, fiber optics to be installed in spring of 2025, and all of the amenities you crave close by. The home and all outbuildings are nestled well back from this quiet year round road and school bus route. (id:63008)
1173 Lake Of Two Rivers
Unorganized Townships, Ontario
Attention Lovers of Algonquin Park: Experience the peace and tranquility of Algonquin Park with all the comforts of home in this impeccably maintained and fully furnished cottage on Lake of Two Rivers. Nestled among giant 100-year-old white pines framing the vista and affording privacy to the property. This 1.3 acre level lot is located close to the water's edge and gently slopes towards the 208 feet of pristine sandy hard bottom shoreline with deep water at the end of the dock. This lake has excellent fishing, swimming and boating (restricted to 20hp). With 767 sqft of living space, a 266 ft detached garage, its one of only a few cottages in Algonquin Park accessible by road. Featuring 2 bedrooms, 1 bathroom w/shower, laundry and walk-out to side yard. Equipped with a high-efficiency Valcourt wood-burning stone fireplace, baseboard heat, hydro and a UV and sediment water filtration system. Close to communities of Dwight, Dorset, Huntsville and Whitney. This is an Algonquin Park Leasehold. Don't miss this opportunity. (id:63008)
447085 Tenth Concession
Grey Highlands, Ontario
The Perfect Get-Away for Ski Season! This cute 2+1 bedroom seasonal lease home is nestled amidst the natural beauty of a mixed forest, neighbouring 400 acres of conservation land and is within walking distance to Lake Eugenia. Very private setting and a perfect weekend retreat for those who enjoy the great outdoors. Large front veranda and wrap around deck with hot tub are excellent for entertaining. Inside you will find open concept living room and kitchen with marble counter island and hardwood floors, formal dining room with an abundance of natural light. On the upper level you will find a bathroom and 2 bedrooms including master with walk-out to the deck and just steps from the hot tub. Main level has wood burning stove. Downstairs is a family/music room , third bedroom, laundry room and walk-out. Outside is a small shed with workshop. An excellent property just minutes from the beautiful Beaver Valley with its glorious colours, the Bruce Trail, the river and ski hills. Perfect ski season retreat for the Beaver Valley ski club. Book your showing today. (id:63008)
2246 Highway 124
Whitestone, Ontario
Prime opportunity to own a commercial double corner lot in the heart of Dunchurch, formerly the Dragon Cafe. High traffic/high visibility. Current C1 zoning supports residential and commercial use including but not limited to B&Bs, retail, workshops, restaurants, fuel supply, animal hospital, funeral home, office, hotel/tavern, clinic, lodge, car sales & more. Walking distance to LCBO, General Store, Restaurant, Library, Church, Marina,Community Centre, Town Office, Boat Launch & Minutes to Whitestone Lake. The possibilities are endless in Dunchurch and the journey is yours to create. (id:63008)
401 - 12 Dawson Drive
Collingwood, Ontario
Welcome to this private oasis found in the popular Living Stone Resort area (Formerly Cranberry Resort). This huge end unit, 3 Bedroom, 2 Bath, townhome was recently renovated with many upgrades throughout. Enter to a large open concept space, starting with a newly renovated kitchen with breakfast peninsula which all overlooks the large living room with gas fireplace and a huge dining room. There is a large pantry/laundry room just off of the kitchen for ample storage as well. Continue on through the large sliding doors to a huge deck and very private backyard for entertaining your family and friends. The quiet, serene view has an abundance of trees and gardens. The pathway leading to the golf course runs directly behind this property allowing you to take casual strolls along the many trails or enjoy your favorite beverages and food on the largest outdoor deck in Collingwood just a short walk to golf course clubhouse. Moving upstairs you will find an enormous Primary Bedroom which runs the entire width of the back of the condo with a stunningly renovated ensuite bathroom. The rest of the upstairs offers 2 more very spacious bedrooms and the main 4 piece bath, which also has been beautifully upgraded. Spend your days hiking and biking this area right outside your front door. The famous Blue Mountain Village and Ski Resort is a short 10 minute drive. Explore Collingwood's historic downtown which is only 5 minutes away and offers all the dining, shopping, and entertaining venues that you need. Public Transit also runs right outside the condo for your convenience. This is the lifestyle that you have always dreamed of and deserve!! Please call today for a showing!!! (id:63008)
47 Pondcliffe Drive
Kitchener, Ontario
Welcome to this stunning 2-storey home in the prestigious Doon South neighbourhood, offering over 2,300 sq. ft. of beautifully finished living space that blends custom craftsmanship with modern elegance. From the moment you enter, you're greeted by oversized marble-look tiles and a bright, spacious layout featuring engineered hardwood floors, soaring 9’ ceilings, and an open-concept design perfect for family living and entertaining. The chef’s kitchen boasts full-height custom cabinetry, quartz countertops, a walk-in pantry, timeless subway tile backsplash, and a full 2020 stainless steel KitchenAid appliance package. Oversized 8’ patio doors lead to a fully sodded and fenced backyard with space for a future deck, garden, or play area. Upstairs, enjoy the convenience of second-floor laundry and three sun-filled bedrooms with blackout window coverings, including a luxurious primary suite with a spa-inspired ensuite featuring a glass walk-in shower and rainfall head. The unfinished basement with a 2-piece washroom rough-in offers excellent potential for future development. Additional features include central A/C, water softener, humidifier, and a stamped concrete/paver stone 3-car driveway. Ideally located just minutes from Hwy 401, this quality Ridgeview home is a rare opportunity where luxury, comfort, and location come together seamlessly. (id:63008)
293 King George Road
Brantford, Ontario
Welcome to this spacious 5-bedroom, 2-bath bungalow situated on an impressive 74x159 ft lot, offering privacy, space, and income potential. Just minutes to Walmart, Zehrs, banks, the cinema, and other major amenities, this home is ideally located for convenience and lifestyle. With a separate entrance to a fully equipped basement apartment—featuring its own kitchen and laundry—this property offers over $4,000/month in rental potential ($2,500 upstairs + $1,500 downstairs). Enjoy 8+ parking spaces and a massive backyard surrounded by mature trees, creating a peaceful, nature-filled retreat right in the city. Whether you’re looking for a multi-family setup, a solid investment property, or space for extended family, this home checks all the boxes. (id:63008)
348 Barrick Road
Port Colborne, Ontario
Tucked away in a quiet, established neighborhood of Port Colborne, this one-of-a-kind property offers the perfect balance of space, privacy, and flexibility—just minutes from the shores of Lake Erie. Thoughtfully designed and proudly owned by the same family since its construction, this home stands apart with a completely self-contained in-law suite. With its own private entrance, full kitchen, bedroom, and living room, it’s ideal for extended family, guests, or even rental potential. The main home features 4 generously sized bedrooms and 2 full bathrooms, creating a welcoming environment for both everyday living and entertaining. A bright sunroom offers a peaceful spot to unwind, while the large, private backyard—bordered with no rear neighbors—provides a quiet outdoor retreat perfect for barbecues, kids’ play, or simply enjoying nature. A wide concrete driveway offers ample parking for family and visitors. Just a short drive to Lake Erie, this home offers easy access to beaches, scenic trails, and all the charm of rural living. (id:63008)
1044 Main Street
Port Dover, Ontario
The perfect family home in the fun and friendly town of Port Dover! Check out this well maintained two storey, four bedroom, 2 bathroom home with finished basement in a great location - close to amenities and the beach! Offering 1880 square feet above grade with updated laminte/vinyl flooring throughout, the main level features a large living room with brigh front window, dining are with great ptio door walk out to nice rear deck and fenced yard. Nice kitchen with clean white cabinetry and stainless steel appliances - back door to the yard. Two piece bath and main level laundry room complete this level. Upstairs offers four bedrooms, as well as an updated five piece bath. Basement os a great space for teenagers/children to hang out - includes a family room with pot lighting, and vinyl floors, a bedroom as well the utility/storage/laundry room. Natural gas forced air furnace, central air, owned hot water tank, vinyl windows and asphalt roof shingles replaced in 2020 - no worries for years to come here! Quaint front porch to relax and enjoy the bustle on Friday the 13th - or any night of the week! Port Dover has lots of great amenities including the beach, many restaurants, and shopping - as well as parks, schools and walking trails. Make the move to small town living! (id:63008)
567 Killaly St Street E
Port Colborne, Ontario
IF COUNTRY LIVING IS CALLING BUT THE FUNDS ARE TIGHT - THIS CUTE PROPERTY MIGHT BE JUST WHAT YOU HAVE BEEN LOOKING FOR. LOADED WITH POTENTIAL FOR THE COUNTRY BUYER ON A BUDGET, COULD BE AN IDEAL INVESTMENT PROPERTY TO FIX UP AND FLIP OR LOOK INTO PROPERTY DEVELOPMENT POTENTIAL WITH THE DOUBLE LOT FRONTAGE YOU COULD ENTERTAIN THE IDEAL OF LARGE ADDITION OR EVEN POSSIBLE SEVERANCE (BUYER TO COMPLETE DUE DILIGENCE WITH THE CITY REGARDING ALLOWABLE USES), 2 BEDROOMS WITH POSSIBLE 3RD, MAIN FLOOR BATH, FULL UNSPOILED BASEMENT, DETACHED GARAGE, LOADS OF PARKING, EASY ACCESS TO TOWN YET LOTS OF ELBOW ROOM WITH NO REAR NEIGHBOURS CURRENTLY. DEEP AND WIDE PROPERTY PROVIDES LOADS OF ROOM FOR OUTDOOR WORK AND PLAY. (id:63008)
525 Wilson Street
Hamilton, Ontario
Prime Downtown opportunity! Discover the perfect blend of space, location and potential at 525 Wilson Street. This 22,680 sq. ft. property, featuring approximately 20,000 sq. ft. of warehouse and 1,452 sq. ft. of office space, is a rare find in Hamilton's bustling downtown core. Zoned L-MR-2 Planned Development, this site offers boundless opportunities for redevelopment. Positioned just 350 meters from the future LRT stop, the property ensures exceptional connectivity and adds significant value for future growth. The site includes 15 parking spaces, a 16' clearance height and impressive frontage of approximately 198', making it a standout asset in a neighbourhood experiencing revitalization. Join the wave of innovation and development transforming this vibrant area. (id:63008)
111 Sherwood Drive Unit# 8
Brantford, Ontario
3778 SQUARE FEET OF RETAIL SPACE AVAILABLE IN BRANTFORD'S BUSTLING, CORDAGE HERITAGE DISTRICT. Be amongst thriving businesses such as: The Rope Factory Event Hall, Kardia Ninjas, Spool Takeout, Sassy Britches Brewing Co., Mon Bijou Bride, Cake and Crumb-- the list goes on! Located in a prime location of Brantford and close to public transit, highway access, etc. Tons of parking, and flexible zoning! *UNDER NEW MANAGEMENT (id:63008)
36 Fox Run
Barrie, Ontario
Opportunity to enter the market with this 3-bedroom, 2-storey home. Offering approximately 1,900 sq ft of finished living space, including a finished walkout basement. Located on a 125 ft deep lot backing onto a treed parkette, there are no rear neighbours. Interior has been freshly painted. Roof replaced in 2017. The main floor includes a large eat-in kitchen, living and dining areas, and a spacious foyer. Upstairs are three well-sized bedrooms and a full bathroom. The primary bedroom includes a walk-in closet and a separate vanity sink. (id:63008)
161 17th Ave A
Hanover, Ontario
Welcome to this well-maintained raised bungalow, ideally situated on a sought-after residential street in Hanover. Offering five bedrooms and three full bathrooms, this four-year-old home provides ample space for families of all sizes. The main level features a bright, open-concept layout with hardwood floors throughout the living room, dining area, and kitchen. Patio doors lead from the dining space to the deck - perfect for entertaining or relaxing outdoors. The primary suite includes a walk-in closet and 3-piece ensuite, while two additional bedrooms and another bath complete this floor. The fully finished lower level offers two more bedrooms, a third full bathroom, and a generous family room with plenty of natural light. A separate staircase from the garage provides convenient access to the basement. Additional highlights include an attached garage, concrete driveway, and a fully fenced backyard - ready for kids, pets, or private enjoyment. This move-in ready home is a fantastic opportunity in a desirable neighbourhood. (id:63008)
00000 Penny Lane
Grey Highlands, Ontario
Lake Eugenia - Deeded Access to the Waterfront is included with this 100' x 200' building lot. With mature trees at the back and along the property boundaries, the site has been cleared and is ready for your building plans. Consider the attached suggested plans which would nicely compliment this property with a walkout lower level. Other building packages and pricing available. Located on a private road just a short walk to the Lake, 30 minutes to Collingwood, 20 minutes to Beaver Valley Ski Club (private), 10 minutes to Flesherton. (id:63008)
147 Welland Avenue
St. Catharines, Ontario
Another Exciting Opportunity! Rare C1 Commercial Land for Sale in Downtown St. Catharines! Prime Location | High Visibility | Development Plans Submitted Located in the vibrant heart of St. Catharines, this C1-zoned commercial property offers exceptional investment and development potential. The zoning allows for a wide range of commercial uses, making it ideal for retail, dining, office spaces and more. Development plans have already been submitted to the city, proposing the construction of four commercial units. Zoning: C1 – Commercial Core High Traffic Exposure & Excellent Visibility Flexible Development Options with Strong Future Potential Ideal for Owner Users or Investors. Don’t miss out on this rare opportunity! (id:63008)
336 Durham Street E
Brockton, Ontario
Are you seeking the perfect location for your next business venture? Look no further! As you step into this bright and airy 650 sq. ft. space, the warm ambiance invites customers and clients alike to experience your business in a welcoming environment ideally situated in bustling heart of Walkerton. Available August 1, this renovated and versatile space offering a myriad of possibilities, is currently set up in 3 rooms but can be tailored to suit your unique needs. Benefit from high foot traffic and excellent visibility surrounded by local shops, cafes, and community amenities. Basement space is included as well as 4 Pc bath, deck and 1 parking space. $1200/month + HST with electricity paid by the tenant. Don't miss out on this remarkable space. Arrange a viewing today to envision how your business can flourish. (id:63008)
1098 Old Hwy 117
Lake Of Bays, Ontario
Build Your Muskoka Dream - Steps from Lake of Bays! This is the one you've been waiting for: a pristine, tree-covered lot just a 5-minute stroll to Lake of Bays, with two public water access points nearby. Set on Old Hwy 117 and nestled among towering white pines, sugar maples, and hemlocks, this flat, build-ready parcel offers the perfect spot to create your cozy cabin in the woods without sacrificing access to modern comforts. Enjoy year-round access on a municipally maintained road with hydro, utilities, and high-speed internet at the lot line. Cell service? Excellent. The community? Even better just around the corner from the Lake of Bays Sailing Club, Tennis Club, and the legendary Bigwin Island Golf Club. Build above the tree line and you'll catch glimpses of the lake glimmering through the canopy. Whether you're planning a peaceful retreat or an active cottage getaway, this rare parcel gives you the best of Muskoka: nature, convenience, and community. (id:63008)
2273 Turnberry Road Unit# 8
Burlington, Ontario
Welcome to 2273 Turnberry Road #8an executive brand-new end-unit townhome on the premier lot of an exclusive Millcroft enclave. Built by Branthaven, the Knightsbridge model offers 2,415 sq ft of refined living space (including 270 sq ft in the finished basement), over $60K in upgrades, and a rare double car garage. This bright and stylish home features extended-height windows, a main-level guest suite with 4-pc ensuite, and a stunning open-concept second floor with 9-ft ceilings, a chef-inspired kitchen with quartz counters and a large island, and French door walkout to a spacious terrace with BBQ hookup. The third level boasts two oversized primary retreats, each with spa-like ensuites and oversized walk-in closets, plus a large laundry room with ample storage. The fully finished basement offers a versatile rec room and additional storage. Located in the heart of Millcroft near top-rated schools, Millcroft Golf Club, shopping, dining, and major highways. This is the best value luxury townhome offered in the complex!(some images contain virtual staging) (id:63008)
312 King Street Unit# 1
Barrie, Ontario
Outstanding opportunity to own Linx Kitchen + Social, one of Barrie's most unique and upscale dining and entertainment venues. This 10,000 sq ft turnkey establishment perfectly blends a chef-inspired restaurant with a premier indoor golf experience, making it a destination for both locals and visitors. Approximately 2,000 sq ft remains undeveloped, offering flexibility to add additional golf simulators or expand the restaurant and dining area. Linx features six state-of-the-art golf simulators, including one executive suite, offering a world-class, year-round golf experience for beginners, enthusiasts, and corporate groups alike. The space is beautifully designed with a modern, sophisticated atmosphere, highlighted by an open-concept dining area, vibrant bar, private event spaces, and luxury finishes throughout. The culinary program, led by an executive chef, offers a diverse menu ranging from filet mignon and short rib pasta to creative shareables and gourmet cocktails, complemented by an extensive wine and craft beer selection. Linx has built a strong reputation for both casual dining and high-end event hosting, attracting corporate events, private parties, and golf leagues. Growth potential is exceptional, with room to expand by adding additional golf simulators, developing the remaining space, extending operating hours, or scaling up corporate partnerships and catering services. The sale includes all chattels, equipment, and inventory, providing a fully equipped, ready-to-operate business with top-of-the-line technology, an established client base, and experienced staff, ensuring a seamless transition for the new owner. This is a rare opportunity to step into a thriving, profitable, and high-profile business with tremendous upside in one of Barrie's fastest-growing areas! (id:63008)
00 Highway 53 Unit# Pt 1&2
Haldimand County, Ontario
ULTRA-RARE Opportunity: Nearly One Acre with Sweeping Farm Views! Country building lots like this are becoming increasingly scarce. With rural severances heavily restricted for years—and regulations only tightening—land like this is in high demand. As available lots disappear, their value continues to rise. If you’ve been dreaming of building your home in the country, the time to act is now. Ideally situated between Nelles Corners and Hagersville, this exceptional property offers privacy, space, and breathtaking views for miles. There’s ample room to build a substantial home and workshop, with generous distance from neighbours. Important: Buyers must conduct their own legal due diligence regarding any intended use. Showings by appointment only—please do not walk the property without one. (id:63008)
321 Telford Trail
Georgian Bluffs, Ontario
Newly built, move-in ready- can close immediately. New Freehold (common element) townhome, with a 2024 occupancy. Come live in Cobble Beach, Georgian Bay's Extraordinary Golf Resort Community. This Grove (interior unit) bungalow is 1,213 sq ft 2 bed 2 bath backing on to green space. Open concept Kitchen, dining, great room offers engineered hardwood, granite counters and an appliance package. Primary bedroom is spacious and complete with ensuite. Lower level is unfinished and can be finished by the builder to add an additional approx 1,000 sq ft of space. Single car garage, asphalt driveway and sodding comes with your purchase. One primary initiation to the golf course is included in the purchase of the home. All of this and you are steps to the golf course, beach, trails, pool, gym, US Open style tennis courts, and all the other amazing amenities. Cobble Beach is all about LIFESTYLE come see for yourself, you'll be amazed. (id:63008)
1753 Northshore Road
Algonquin Highlands, Ontario
Nestled within 3.28 acres of natural splendor, this custom-built Royal Home was designed for family living and has had the same owners from construction onwards. A lovely peaceful property, where wildlife frolics amidst beautiful Haliburton forestry. A sanctuary abundant with deer, bunnies, chipmunks, and birdsong creates an idyllic setting for this charming retreat. The large front yard beckons children and pets to play while the additional acreage is ideal for nature hikes. Step inside this country home to discover a fantastic main floor plan that effortlessly flows from room to room. The light filled windows offer scenic views of Maple Lake. Two cozy bedrooms and two baths on the main level provide comfort and convenience, complemented by an open-concept kitchen, dining area, and living room designed for modern living. Descend to the lower level where a welcoming family room awaits alongside a laundry/utility room ready for your needs. A third bathroom is roughed in for future expansion while direct access to the garage allows for easy coming and goings. The lower level opens onto a walkout patio that leads you into nature's embrace. Conveniently located on a year-round municipal road close to local amenities such as golf courses, downhill and cross-country skiing, snowmobile trails, restaurants, and abundant shopping options - everything you need is within a 20-minute radius. The sellers have enjoyed the waterfront activities on Maple Lake for 20+ years hard sand entry with great swimming (they do not own the shoreline). Maple Lake is a 3-Lake chain with Pine & Green Lake renowned for lake trout, bass & pickerel fishing. Updated shingles 2021. Includes a back up Solar System (new batteries required). Propane Furnace, Drilled Well, Septic and RV parking building complete the package! (id:63008)
1744 Balkwill Line
Severn, Ontario
This spectacular acreage, nestled in the peaceful area of Coldwater, boasts a nice spring-fed pond, expansive hay fields covering fifty-three acres, and scenic wooded areas, all ready for the home of your dreams. Benefitting from its prime location, the property offers seamless access to downtown Coldwater, Highway 400, and a range of recreational activities including skiing, fishing, and boating on Sturgeon Bay, MacLean Lake, and Georgian Bay. As a haven for nature lovers, the acreage abounds wildlife and vibrant birdlife. With its vast potential for development, this property presents an exceptional opportunity to create your dream hobby farm. We invite you to book a preview and explore this remarkable property, and discover its full potential! (id:63008)
299 Ottawa Street N Unit# C
Hamilton, Ontario
Are you looking for space to run your health and fitness studio? Yoga, Boxing, Martial arts? This high traffic space offers everything you are looking for in a high visibility and high traffic area. With over 2500sf of open space the opportunities are endless. (id:63008)
4678 Lobsinger Line
Crosshill, Ontario
This exceptional custom bungalow, offers nearly 6,000 sq ft of finished living space on a serene country lot under an acre. With 6 bedrooms, 4 bathrooms, and an oversized 3-car garage with parking for 6 more, this home is ideal for large or multigenerational families. Inside, 10' ceilings throughout the main floor and a vaulted 12' great room with a floor-to-ceiling natural stone fireplace create an open, airy feel. White oak engineered hardwood spans both levels, adding warmth and elegance. The chef’s kitchen features a double waterfall island, top-of-the-line appliances, an oversized built-in fridge/freezer, and connects to a stunning walk-through pantry with second fridge, white oak counters, and custom cabinetry. The dining area leads to a covered concrete porch with built in natural stone outdoor BBQ, perfect for entertaining. The primary suite includes white oak beam accents, a gas fireplace, luxurious ensuite, custom walk-in closet, and direct access to the laundry room. A finished basement adds more bedrooms, bathrooms, and versatile space for guests, teens, or recreation. Large windows throughout flood the home with natural light. The backyard has plenty of room to add a pool. Located 12 Minutes to St,Jacobs, 13 Minutes to the Farmers Market, 14 Minutes to Waterloo and 22 Minutes to Kitchener. This is a rare opportunity to enjoy refined country living close to the city. (id:63008)
6608 Go Home Lake Shr
Georgian Bay, Ontario
Welcome to your own private retreat on a picturesque point of land offering 188 feet of pristine shoreline and 1.41 acres of natural beauty. Accessible by boat only and just 8 minutes from the marina, this exceptional property offers peace, privacy, and the perfect setting for creating unforgettable memories with family and friends.The charming 3-bedroom cottage features soaring vaulted ceilings and an open-concept layout combining the living room, dining area, and updated kitchen. A striking stone fireplace anchors the space, creating a cozy and inviting atmosphere. The expansive wraparound screened-in porch spans two sides of the cottage perfect for entertaining, dining, or simply enjoying the gentle breezes and views. A 3 piece bathroom with laundry add convenience, while a separate bunkie with a sleeping loft provides ample space for guests. Down by the water, you'll find large docks with a covered gazebo section ideal for lounging in the shade, watching the sunset, or enjoying the excellent swimming with a sand and rock bottom shoreline. Included in the sale are a Searay bowrider, aluminum boat, two kayaks, paddle boat, and windsurfer - everything you need to start enjoying the cottage lifestyle immediately. A rare offering on a desirable stretch of shoreline. Don't miss this unique opportunity to own a fully-equipped, turnkey waterfront escape. (id:63008)
1370 Georgian Bay Water
The Archipelago, Ontario
Welcome to your private Georgian Bay escape to a beautifully renovated, fully turn-key cottage tucked into a quiet, sheltered bay in the sought-after Pointe au Baril community. This 800 sq ft mainland-access property offers a peaceful retreat just a 5-minute boat ride from Sturgeon Bay Marina. Everything you need is already here just bring your personal items and start enjoying cottage life! Property Highlights: Fully Turn-Key & Furnished Includes all furniture, bedding, kitchenware, small appliances, dishes, and décor. Move-in ready no setup or stress. Updated Interior Features. New open-concept kitchen with built-in pantry Plumbed for dishwasher or secondary bar fridge 3 comfortable bedrooms + 1 full 3-piece bath Bonus loft for extra sleeping space or storage New heat pump for efficient heating & cooling Cozy Jotul wood stove (WETT certified Oct 2024) Modernized Utilities Brand new 200-amp electrical panel New septic system (2023)New water filtration system, water pump and line Fantastic Outdoor Features Large wrap-around deck perfect for relaxing or entertaining Spacious screened-in porch with pass through from kitchen Hot/cold water tap plumbed for future outdoor kitchen Dry boathouse at the water's edge with electrical, laundry, laundry tub, and outdoor shower rough-in. Bunkie potential! lot backing onto protected conservation land East-facing for beautiful morning sunrises Pristine Shoreline & Waterfront161 feet of clean, sandy shoreline with shallow walk-in ideal for kids Excellent fishing and swimming right from your doorstep Additional Info: 2024 Property Taxes: $1,266Annual Hydro Approx: $1,000Minutes to local LCBO, general store, library, marina, etc. Whether you're looking for a serene summer getaway or a cozy retreat to enjoy for three seasons, 1370 Georgian Bay Water offers a rare combination of charm, comfort, and convenience completely move-in ready. Don't miss this one book your private showing today with Gary French! (id:63008)
24 Marl Creek Drive
Springwater, Ontario
Spacious family home on 1 acre with a dream garage - minutes to Barrie! Welcome to this beautifully maintained 4-bedroom side-split, ideally situated on a generous 1-acre lot in a modern subdivision with a charming small hamlet atmosphere. This versatile home offers the perfect blend of space, comfort, and functionality, tailor made for family living. Step inside to a bright, open-concept main floor that seamlessly connects the living room, kitchen, and dining area that is ideal for everyday living and entertaining alike. The convenience of main floor laundry adds to the home's thoughtful design. Upstairs, you'll find three well sized bedrooms and a full bathroom. Just a few steps down, the first lower level features a spacious primary bedroom with a large closet, a full bathroom with a soaker tub and separate shower and a flexible office space that could easily serve as a fifth bedroom. The basement level is framed and ready for your personal touch, whether you need extra living space, a rec room, or a home gym. Car enthusiasts will fall in love with the attached 5-car garage, offering ample space for vehicles, tools, and toys. Bonus: inside entry is available from both the main and lower levels for added convenience. Enjoy peaceful, country-style living just 20 minutes from Barrie and 30 minutes to Highway 400. Perfect for commuters seeking more space without sacrificing accessibility. This is a rare opportunity in a sought-after community. Come see all this wonderful property has to offer! (id:63008)
1031 Haven Road
Bracebridge, Ontario
Welcome to your slice of paradise, nestled amidst the breathtaking landscapes of Bracebridge, Ontario. Discover the epitome of tranquillity on this expansive 2.6-acre piece of land, perfectly poised to fulfill your dreams of building your ideal home or getaway retreat. Located in close proximity to Bracebridge, renowned for its picturesque charm and vibrant community, this parcel of land offers a rare combination of convenience and seclusion. With ample space to explore and create, this property presents boundless opportunities for outdoor enthusiasts and nature lovers alike. Whether you envision a sprawling estate nestled within the verdant foliage or a cozy cabin retreat where you can escape the hustle and bustle of city life, the canvas is yours to design. Embrace the unparalleled beauty of the Muskoka region, renowned for its crystal-clear lakes, lush forests, and endless recreational activities. From boating and fishing to hiking and skiing, every season offers its own array of adventures waiting to be discovered just beyond your doorstep. Indulge in the luxury of privacy while still enjoying easy access to urban amenities, including shopping, dining, and entertainment options. With Bracebridge just 10 minutes away, you can immerse yourself in the charm of small-town living without sacrificing convenience. Seize this opportunity to own a piece of Ontario's natural splendour and create the lifestyle you've always dreamed of. Don't miss your chance to make this idyllic retreat yours and start building memories that will last a lifetime. (id:63008)
32 St Paul Street
Collingwood, Ontario
CALLING ALL INVESTORS. This beautifully renovated TRIPLEX in the heart of downtown Collingwood presents an exceptional opportunity to own a fully updated, income-generating property in one of Ontarios most sought-after four-season destinations.Each of the three self-contained units has been thoughtfully designed to offer comfort and functionality, featuring modern finishes, good-sized kitchens, spacious living rooms, and generously sized bedrooms. With in-suite laundry in every unit and individual heat pumps with air conditioning, tenants enjoy modern conveniences that make everyday living a breeze.Outside, a fully fenced backyard provides a private outdoor space perfect for relaxing or entertaining, while private parking ensures added convenience for residents. The property has been meticulously maintained, offering peace of mind for any investor looking for a turnkey addition to their portfolio.Located just a short stroll from downtown Collingwood's vibrant mix of shops, restaurants, and cafés, and minutes from the beautiful shores of Georgian Bay, this triplex is perfectly positioned for year-round rental appeal. Whether you're looking to live in one unit and rent out the others or lease all three, this is a rare opportunity in a high-demand market.Don't miss your chance to invest in the lifestyle and growth of Collingwood. (id:63008)
70 O.j Gaffney Drive
Stratford, Ontario
This standout residence in Stratford is a 3,717 sq ft architectural masterpiece that commands attention from the moment you arrive. Newly built in 2024, this luxury single-detached home blends timeless design with modern sophistication. Every detail has been curated to impress, from its grand curb appeal to its meticulously crafted interior finishes. This fully furnished residence is thoughtfully designed, making it ideal for families seeking both style and functionality. Boasting 4 spacious bedrooms plus a loft and 4.5 bathrooms, this home offers plenty of room for everyone. The open-concept main floor features a stunning kitchen, perfect for culinary enthusiasts and entertaining guests. Convenience is paramount with a main floor laundry area designed to simplify your daily routine. The fully finished basement is an entertainer's dream, complete with a movie room for immersive viewing experiences and a dedicated home gym, allowing you to stay active without leaving the comfort of your own home. Step outside to enjoy two balconies that provide peaceful spots to unwind, plus a large, partially covered back deck perfect for alfresco dining, summer barbecues, or simply relaxing in a beautiful outdoor setting. Located in one of Stratford's newest neighbourhoods, offering convenient access to Kitchener-Waterloo, ideal for commuters looking to enjoy luxury living just outside the city. Move in and start living your dream lifestyle immediately. This home is sold fully furnished with stylish decor that complements the architecture perfectly. (id:63008)
2015 141 Highway
Muskoka Lakes, Ontario
Opportunity Awaits! This unique rural property offers the perfect blend of residential comfort and commercial versatility. Centrally located and just 20 minutes from Bracebridge, this charming residence includes an attached business area, garage, and a spacious commercial-grade workshop ideal for launching your own venture or generating rental income. Set on a scenic lot near both Three Mile Lake and Skeleton Lake, you will enjoy the peaceful Muskoka lifestyle while benefiting from excellent visibility and accessibility. Whether you're an entrepreneur looking to work from home or an investor seeking a flexible income property, this home offers endless potential. Don't miss your chance to create the perfect live/work lifestyle in the heart of Muskoka! (id:63008)
2 Grant Boulevard Unit# 9
Dundas, Ontario
1 bedroom apartment available immediately for lease! Wonderful location close to McMaster! Shopping plaza across the street with everything you need including groceries, restaurants and LCBO. Quick access to public transit in Dundas Valley. This apartment is bright and airy with large windows and a private balcony. Lovely finishings. Coin-operated laundry in the basement. parking is on first come, first serve basis. Hydro additional. RSA. (id:63008)
66 Bay Street S Unit# 105
Hamilton, Ontario
A Truly Unique Loft Experience! Originally a communications building, The Core Lofts were transformed in 2005 into one-of-a-kind residences. This stunning two-story unit retains some of the best industrial features, with soaring 20+ ft ceilings, polished concrete floors, and exposed beams that define its character. Floor-to-ceiling east-facing windows flood the space with natural light, offering breathtaking views of City Hall's green space and morning sunrises. The private second-floor master suite overlooks the living area and includes a walk-in closet and 3-piece ensuite. The main floor’s open-concept design is perfect for entertaining, featuring a second bedroom, 3-piece bathroom, and a sleek kitchen with granite countertops. Over $100,000 in upgrades! Renovated in 2023 Additional highlights include: Radiant heating (with optional forced air for extra warmth) Private underground parking—no elevators needed! Second-floor locker for extra storage Key fob access to the exercise room, party room, and rooftop terrace with stunning views of downtown, the escarpment, and the waterfront Just minutes from Nations Market, the Art Gallery, public transit, hospitals, the Bayfront, and more—this is urban living at its finest! (id:63008)
119 Macnab Street Unit# 3
Hamilton, Ontario
Freshly updated apartment available immediately for lease in a prime downtown location! Enjoy living on a quiet dead-end street lined with mature trees, just steps from the hospital, trendy restaurants, public transportation, and parks. On-site laundry. (id:63008)
119 Macnab Street Unit# 1a
Hamilton, Ontario
Freshly updated apartment available for lease in a prime downtown location! Enjoy living on a quiet dead-end street lined with mature trees, just steps from the hospital, trendy restaurants, public transportation, and parks. This approx. 450sq. ft. unit features newer appliances and on-site laundry. RSA. (id:63008)
1739 Trapper's Trail Road
Dysart Et Al, Ontario
Pure Luxury Retreat - Your Private Paradise in the Heart of the Canadian Wilderness. A one-of-a-kind luxury retreat and architectural marvel that truly feels like a house from 2050. Built to Net Zero Passive House standards, this estate spans approximately 9,500 sqft of custom-designed living space, plus over 9,000 sqft of decks encircling the home. It blends modern luxury with ecological stewardship and serene forest views. Featuring a private dock and deeded lake access, this property is a sanctuary for those seeking refined living and the possibility of complete independence.Crafted with European-sourced materials and exceptional craftsmanship, this home showcases a rare EcoCocon straw wall system for superior insulation, Legalett radiant floor heating for consistent, draft-free warmth, and triple-pane European windows to optimize energy performance. Every detail is thoughtfully designed for comfort, wellness, and sustainability.The main floor offers an expansive open-concept great room with floor-to-ceiling windows, a gourmet kitchen, library, office, and a spacious primary suite with a spa-like ensuite. Upstairs, discover a versatile gym, cozy upper living area, wood-burning sauna, and an inviting swim-up spa with jacuzzi - an unparalleled wellness retreat. The lower level features a generous recreation room, rock-carved wine cellar, cold storage, and mechanical spaces.Natural materials throughout - including wide-plank natural wood floors, marble and granite finishes, and cross-laminated timber - create a serene, healthy environment. With a full-house Generac battery system, 400-foot well, and solar-ready infrastructure, this home is fully prepared for sustainable, self-sufficient living. There are simply too many upgrades to list - contact the listing agent for full details on this unique masterpiece, offered well below replacement cost. (id:63008)
116 Dorothy Drive
Blue Mountains, Ontario
Experience 4-season living in the highly sought-after Camperdown community! 116 Dorothy Drive offers exceptional value in this prestigious neighbourhood. This brand-new home is nestled at the top of Camperdown, in a quiet and charming setting, yet remains conveniently close to all local amenities. With Georgian Peaks Ski Hill and Georgian Bay Golf Club just moments away, this residence perfectly blends luxury and convenience. Featuring 6 bedrooms and 5 bathrooms, it provides an ideal retreat for both relaxation and entertaining. The stunning exterior design and seamless architectural flow create an inviting atmosphere, while the loggia off the main kitchen and dining area is perfect for outdoor gatherings. With an outdoor fireplace and Phantom screens, it effortlessly connects indoor and outdoor spaces perfect for enjoying the peaceful backyard and surrounding beauty. Inside, you'll find a custom kitchen and an oversized apres-ski wet bar, highlighted by sleek modern cabinetry, gorgeous hardwood floors, and soaring ceilings throughout. The open-concept layout creates a welcoming space for family and friends to gather, with each room thoughtfully designed to be both stylish and comfortable. The finished basement provides additional versatile space, ideal for entertainment, relaxation, or recreation whether you envision a home theatre, games room, or fitness area. Embrace the natural beauty of Southern Georgian Bay, just minutes from Thornbury, Blue Mountain Village, and downtown Collingwood. Reach out for more details and to schedule your private viewing today! (id:63008)
1319 Yonge Street S
Brockton, Ontario
Seize the opportunity to establish your entrepreneurial presence in a prime commercial building, formerly an O.P.P. station, located in a prominently visible, high-traffic area. Currently operating as a successful cafe, this property is zoned C3, offering a wide range of potential uses. Situated on a large lot allows space for expansion and growth. The oversize parking lot with two access points is a significant bonus, ensuring convenience for both customers and staff. This commercial building is ideally situated to cater to a diverse range of consumers. Located across from two schools, it benefits from steady foot traffic of students, parents and teachers. It's proximity to thriving residential areas ensures access to a consistent customer base, while its close connection to commercial and industrial zones offers opportunities to engage with professionals and businesses. Located at a key intersection of a busy highway, serving as the main gateway for traffic coming into town from both the south and west. This prime position ensures high visibility and easy access, making it an ideal location to capture significant traffice flow from multiple directions. Vacant commercial adjacent lot is also for sale (see MLS #X11940233) for entreprenuers looking for a larger combined parcel. (id:63008)
334 Main Street
South Bruce Peninsula, Ontario
Located at the main intersection that greets over a million visitors annually, this high-visibility Sauble Beach property is a dynamic and unique commercial opportunity with tremendous potential. It features a bright commercial office space, a 3-bedroom apartment above, and two warehouse spaces. Three of the four spaces are presently occupied by happy reliable tenants, providing stable rental income. Ample parking and a fenced yard add to its versatility. With one vacancy ready to fill or customize the entire property to align with your dream business. A rare and valuable chance to establish yourself in the heart of Sauble Beachs thriving business community. (id:63008)
103 - 15 Pine Needle Way
Huntsville, Ontario
Presenting Edgewood Homes' latest offering, The Ridge at Highcrest, where modern, hassle-free living awaits. Suite 103, The Clover, exemplifies this with its open concept kitchen, living and dining room, ample storage, in-suite laundry, and a spacious bedroom with an en-suite bathroom and generous walk-in closet. The Clover features 721 SQFT, 1 bedroom, and 1 bathroom, with access to a private terrace and green space. Residents will also enjoy the amenities including a fitness centre, indoor and outdoor kitchen and dining areas, an outdoor terrace, and a resident's lounge. For a limited time, Edgewood Homes is offering early bird incentives to all buyers, which include a full suite of stainless steel appliances, washer and dryer, storage locker, one parking space, $0 assignment fees, and included development charges. The Ridge at Highcrest offers the ultimate blend of luxury, convenience, and the serenity of Muskoka living. Photos are artist's concepts. (id:63008)
408 - 15 Pine Needle Way
Huntsville, Ontario
Discover The Ridge at Highcrest by Edgewood Homes - a community where modern design meets the simplicity of hassle-free living. Among its standout offerings is Suite 408, The Antler, a rare and sunlit gem with windows spanning East, South, and West, ensuring natural light fills your space throughout the day. This 3-bedroom, 2 bathroom suite features a spacious 1,292 SQFT of interior living space paired with 674 SQFT of outdoor bliss across two balconies. Start your mornings with coffee on the East-facing balcony and unwind in the evenings with breathtaking sunsets from the West-facing one. Thoughtful design shines through with an open concept kitchen, living, and dining area, an in-suite laundry room, and a primary bedroom complete with an ensuite. Highcrest residents also gain access to exclusive amenities, including a state-of-the-art fitness centre, indoor and outdoor kitchens, an expansive terrace, and a stylish residents' lounge. Residents will also enjoy the amenities, including a fitness centre, indoor and outdoor kitchen and dining areas, an outdoor terrace, and a residents' lounge. For a limited time, Edgewood Homes is offering early bird incentives to all buyers, which include a full suite of stainless steel appliances, washer and dryer, storage locker, one parking space, $0 assignment fees, and included development charges. The Ridge at Highcrest offers the ultimate blend of luxury, convenience, and the serenity of Muskoka living. Photos are artist's concepts. (id:63008)
16 Pine Needle Way
Huntsville, Ontario
Welcome to the newest phase of bungalow towns along Pine Needle Way, located in the coveted Highcrest transitional community. As part of Highcrest, Huntsvilles hidden gem, 16 Pine Needle Way is part of the active living community, which is conveniently located in-town within walking distance from restaurants, shopping, and the gorgeous Muskoka landscape. Excitingly, residents of this community will soon have access to amenities at The Ridge, including a fitness centre, indoor and outdoor kitchen and dining areas, an outdoor terrace, and a resident's lounge, adding even more value to this vibrant community. 16 Pine Needle Way offers two bedrooms and two baths, an unfinished full basement with option to finish it, boasts high-quality upgrades such as quartz counters, engineered hardwood flooring, and premium cabinetry, all of which add comfort and style. The covered private deck, offers a tranquil retreat overlooking greenery, ensuring moments of relaxation and rejuvenation. Solid composite exterior siding complimented with stone accents wraps all the way around the home. With completion expected for Summer 2025, this exceptional property awaits its discerning owner to choose its finishes and upgrades. Come and experience the perfect blend of luxury and comfort at 16 Pine Needle Way, presented by Edgewood Homes. (id:63008)
Lot 5 Greenwood Way
Whitestone, Ontario
Welcome to your dream escape on beautiful Whitestone Lake! This fantastic 3.45-acre waterfront lot boasts approximately 807 feet of pristine shoreline, offering endless possibilities to build your perfect cottage, waterfront home or private retreat. With gentle terrain and expansive lake views, this is a rare opportunity to own a piece of paradise in the heart of cottage country. The property is easily accessed via a privately maintained year-round road, making it ideal for both seasonal getaways and full-time living. Located in the Municipality of Whitestone, just minutes from Dunchurch Village, you'll enjoy convenient access to local amenities including a public boat launch, general store, LCBO, library, nursing station, community center and more. Whether you're into boating, fishing, swimming or just relaxing lakeside, this property offers year-round enjoyment. Don't miss the video in the links to see just how special this property is! Lot 2 Greenwood on Wilson Lake also available MLS# X12156148 (id:63008)

