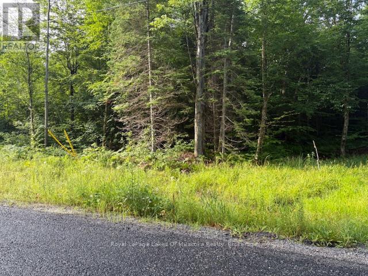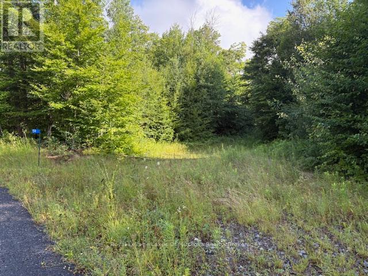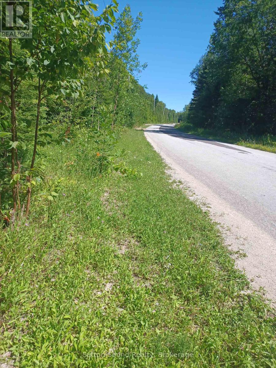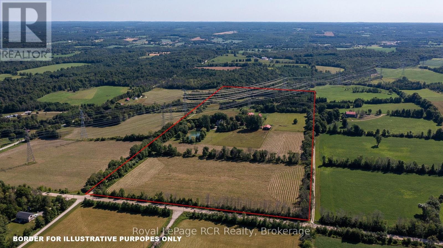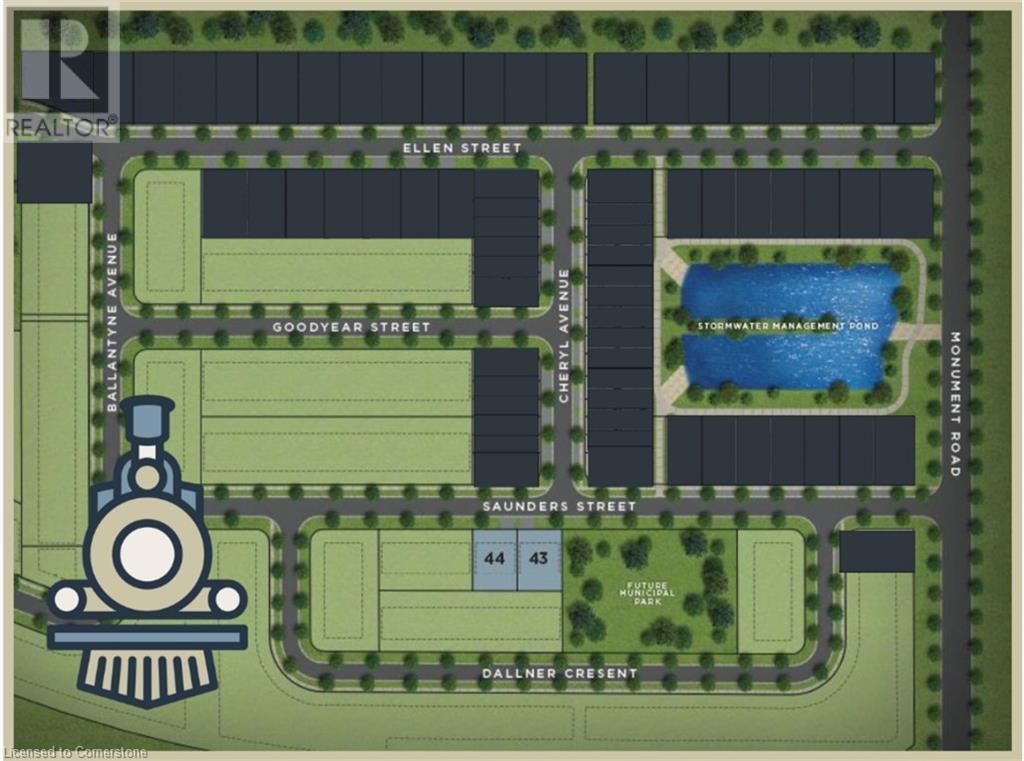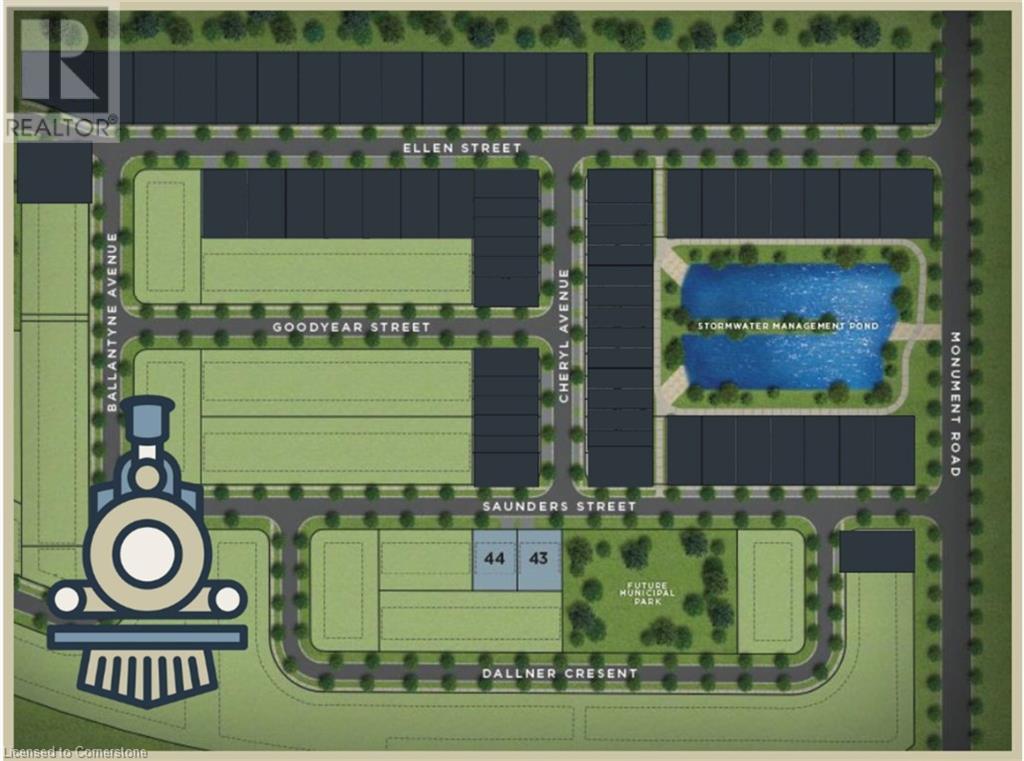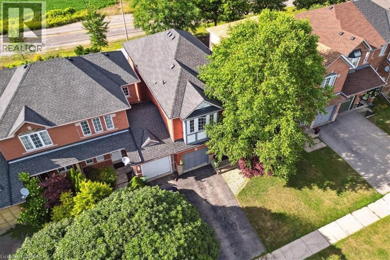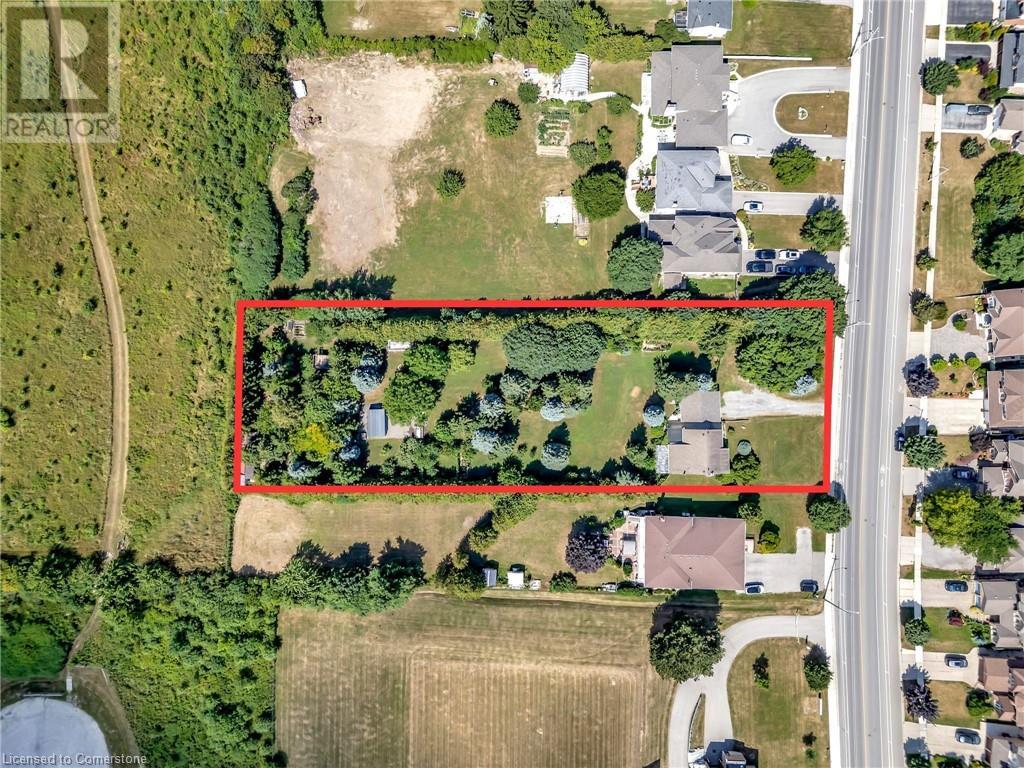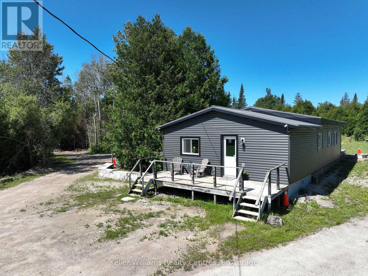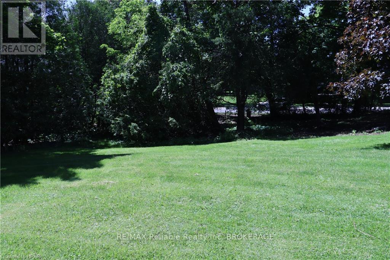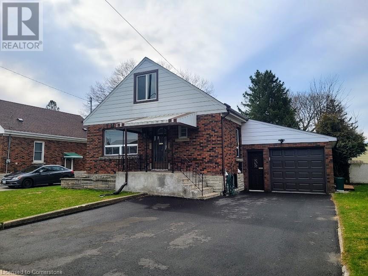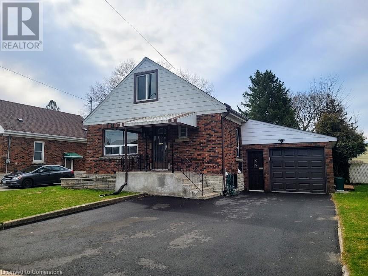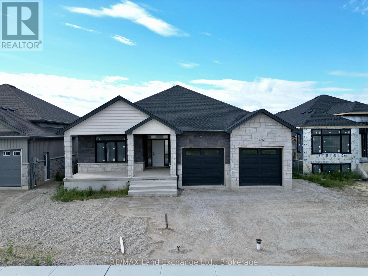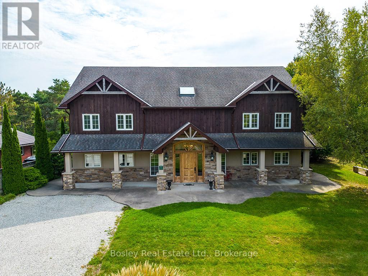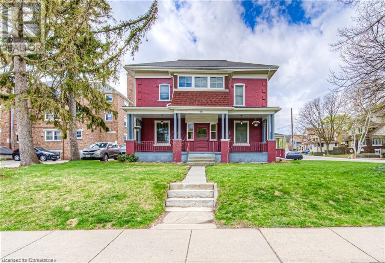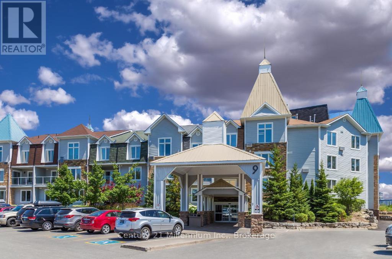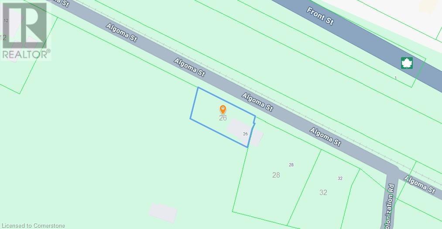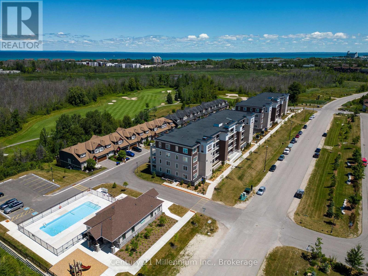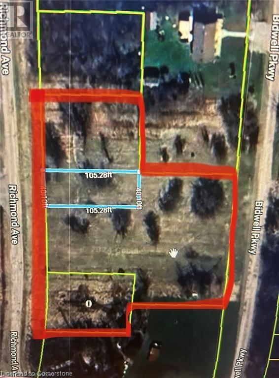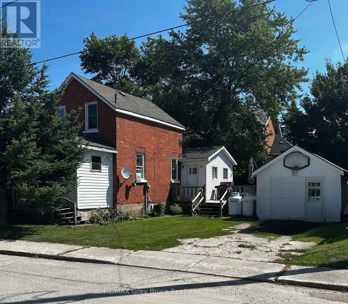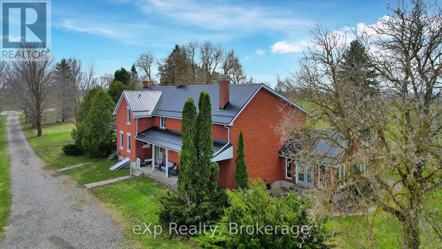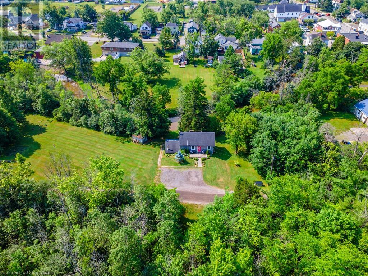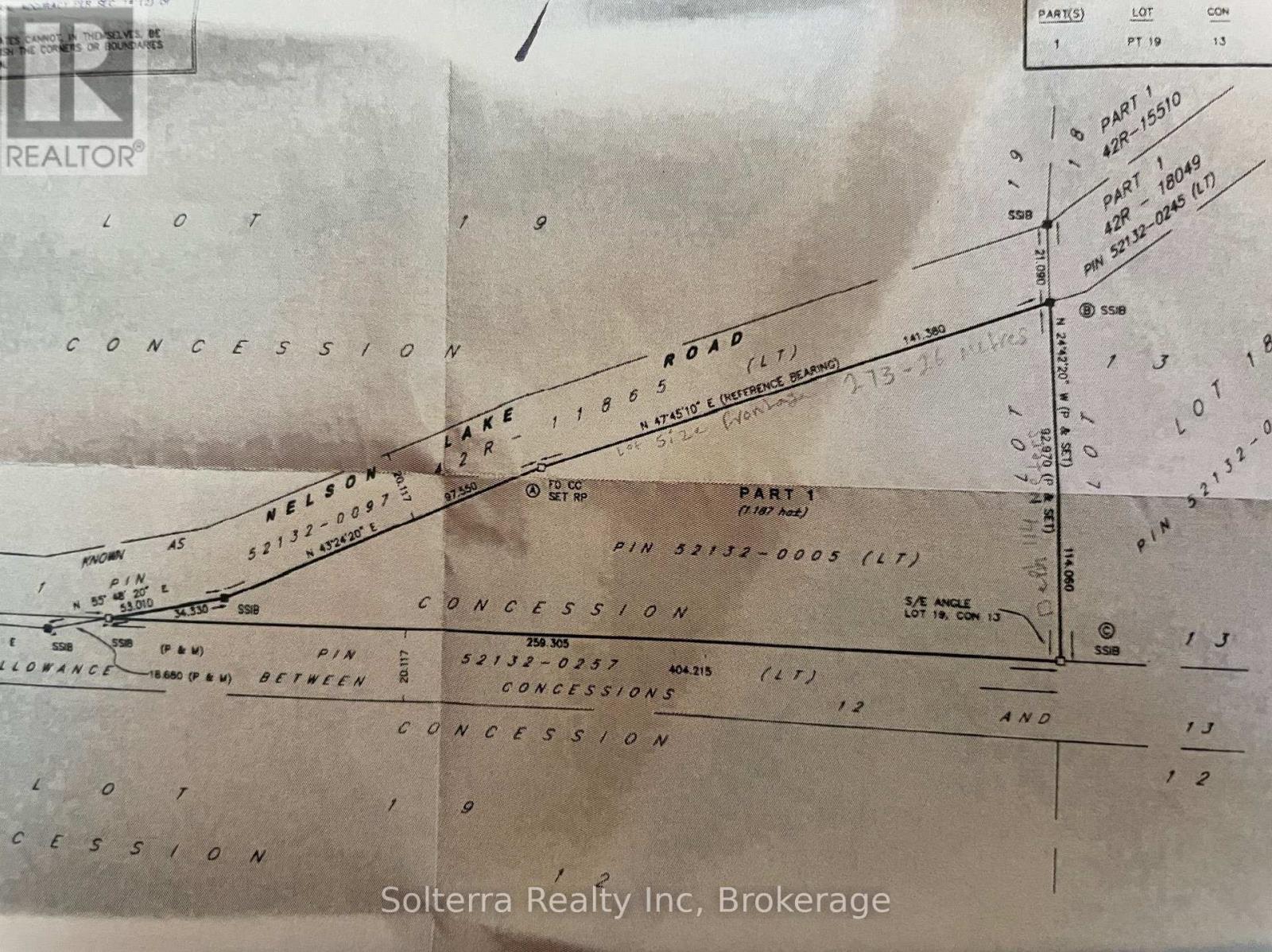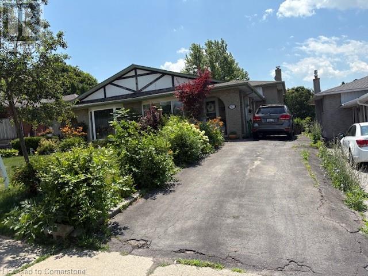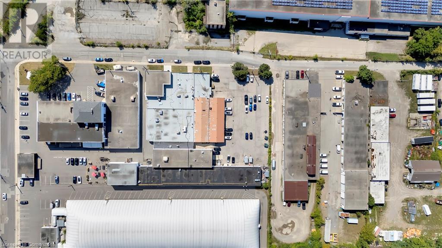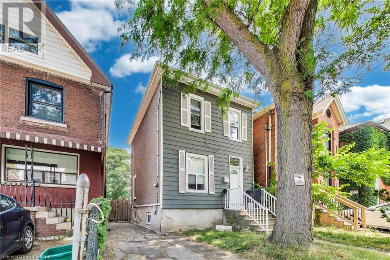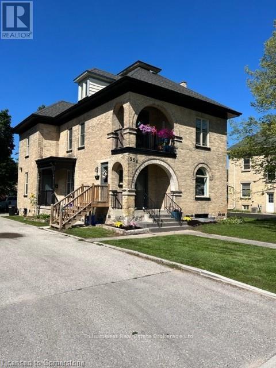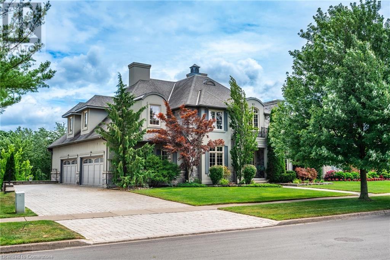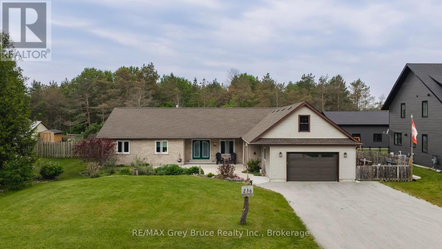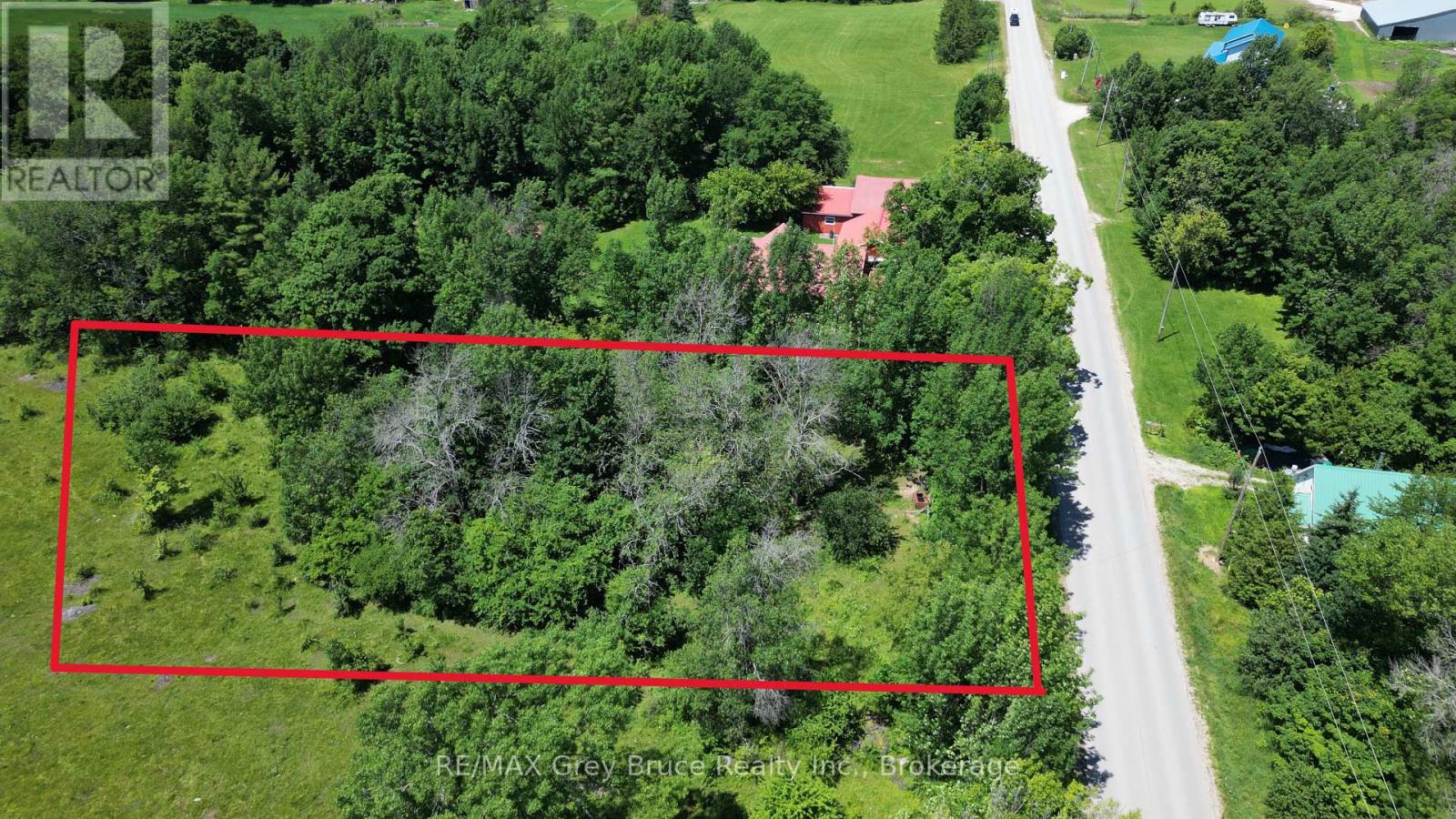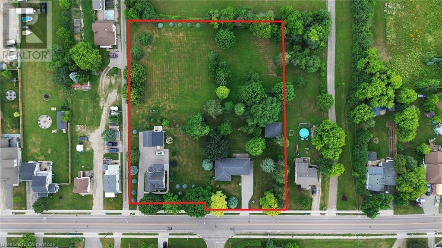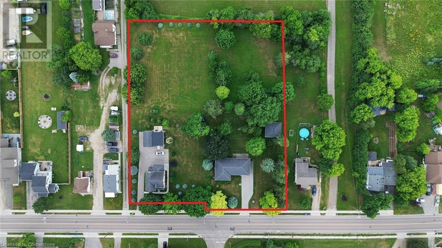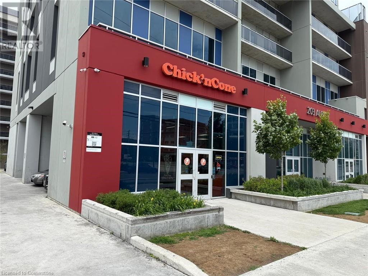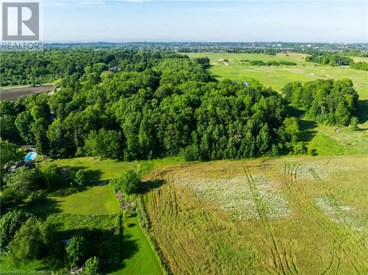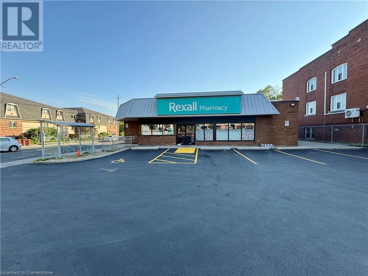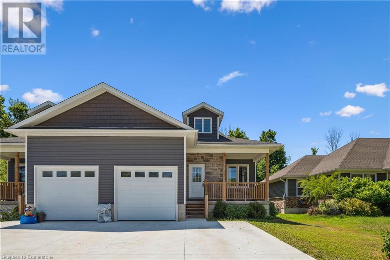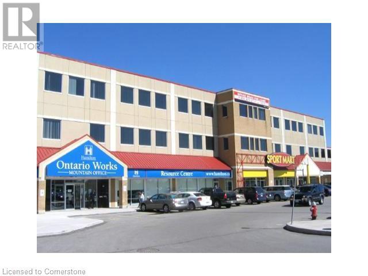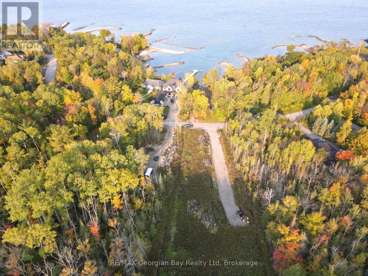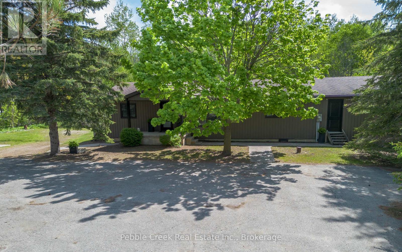48 Summer Leigh Trail
Huntsville, Ontario
Large 3.04 acre lot on a quiet country road 15 minutes from Downtown Huntsville and 20 minutes from Bracebridge. This is a great location just 5 minutes from access to Highway 11. Well treed throughout with a good mixture of hardwoods and softwoods in a area of newer homes. The beautiful Port Sydney beach is just 10 minutes away as well. This site would be perfect for a year round home or weekend retreat until you can move to a Muskoka full time. There are several other lots available as well, so why not bring a friend or two. *HST does apply and is in addition to the purchase price. (id:63008)
59 Summer Leigh Trail
Huntsville, Ontario
This is a great opportunity to purchase a large 2.86 acre lot on a quiet year round municipal road. There is an entrance roughed in and the site gently slopes up from the road. This is a nice area of newer homes just 15 minutes from Huntsville and 20 minutes from Bracebridge with highway access just 5 minutes away. Perfect for a year round home or weekend retreat. There are several; area golf courses close by as well as all of the wonderful amenities that Muskoka has to offer. * HST does apply and is in addition to the purchase price. (id:63008)
382309 Concession 17
Georgian Bluffs, Ontario
Lovely 1.25 acre building lot on a paved road, 15 min to Owen Sound, Wiarton or Sauble Beach. Build your dream home at this private, treed country setting. Not far to all the good things this area offers: Bruce Trail hiking, snowmobile trails, beaches, fishing, boating, swimming and more! (id:63008)
232951 Concession 2 Wgr
West Grey, Ontario
50 acres with stone home overlooking a spring fed pond just minutes to Durham. Lots of good buildings on this farm including a clear span barn 32x46 with box stalls, a drive shed 24x61, a loafing barn 32x80 with an additional 32x33 heated and insulated section with porch formerly used as on-farm store, and a 40x48 hay storage building. The Century stone home is over 3000 square feet with elm hardwood flooring in the foyer, formal dining room and living room with Rumford fireplace. Kitchen with island and lots of cabinets leads to the family room with vaulted ceilings, fireplace and exposed stone wall. There is a 3 piece bath and laundry combination on the main level. Upstairs are 3 good sized bedrooms with closets, a full bath and 2 additional rooms (currently being used as walk-ins) that could be additional bedrooms if needed. New propane furnace 2025, steel roof 2022. Approximately 30 acres workable, electric fencing for pasture. Picturesque setting in a quiet location. (id:63008)
147 Saunders Street
Atwood, Ontario
Here’s a rare chance to secure a prime lot directly from a sold-out builder project. This 65’ x 90’ property offers the perfect canvas to design and build your custom dream home. The lot can accommodate a spacious two-storey residence or a charming bungalow with a double-car garage. Located in the welcoming community of Atwood, just minutes from Listowel, you’ll enjoy the charm of small-town living with easy access to nearby amenities. Municipal services (water and sanitary) as well as utilities (hydro, gas, and telecommunications) are already brought to the property line and stubbed, ready for connection. The buyer will simply need to extend these services into the lot and proposed home for activation. Only two lots remain and they can be purchased individually or together for an even larger footprint. (id:63008)
143 Saunders Street
Atwood, Ontario
Residential Lot Available! A rare opportunity to own one of the last two remaining lots from a completely sold-out phase in Atwood, just minutes from Listowel. This 65’ x 90’ property offers the flexibility to build a two-storey home or a bungalow with a double-car garage — the choice is yours! Design and create your dream home, or collaborate with one of our trusted builders to bring your vision to life. The neighbourhood features a charming mix of newly built bungalows, detached homes, and townhomes, offering a welcoming small-town atmosphere with modern conveniences. Municipal services (sanitary and water) along with utilities (hydro, gas, and telecommunications) are already brought to the lot line and stubbed, ready for connection. The buyer will be responsible for extending these services into the lot and home. Only two lots remain and they can be purchased individually or as a pair for even more space. (id:63008)
70 Moore Crescent
Ancaster, Ontario
This beautifully built 3+1-bedroom, 2.5-bathroom freehold end unit provides exceptional value with nothing to do but move in and enjoy. Located in a mature, quiet neighbourhood, this home is inviting from first glance. As you enter the welcoming foyer, you are greeted with an open-concept main floor. The living, dining, and family spaces feature rich hardwood flooring and flow into the classic and well-maintained kitchen. The living room also features a gorgeous gas fireplace. The cozy eat-in kitchen includes sliding doors that lead to a sunny backyard which features a large deck, gazebo, fireplace, and thoughtful gardens. The main level is completed with main-floor laundry and a 2-piece bathroom. A stunning staircase leads you to the second floor which includes three (3) generously sized bedrooms which boast tons of natural light and ample closet space, and a 4-piece bathroom. The impressive primary suite boasts a luxurious 5-piece ensuite including a large soaker tub and standalone shower, and a spacious walk-in closet. The lower level features a massive rec room with a custom built-in wall unit, easy-care Berber carpet, and a bonus room that can serve as a bedroom, office, or playroom—whatever suits your needs. You'll also be pleasantly surprised by the ample storage space throughout the home. Conveniently located near the intersection of Shaver Rd. and Jerseyville Rd., this home is 2-minutes from Walmart and several amenities. Close to schools, recreation centres, shopping, and offering easy access to the highway and the Lincoln Alexander Parkway. (id:63008)
317 Highland Road W
Hamilton, Ontario
Welcome to 317 Highland Rd West, Stoney Creek!! An exceptional opportunity to own a well-maintained home - on an expansive 130 ft wide by 436 ft deep lot in this desirable, established residential neighbourhood. This rare property features municipal water, sewer and gas utilities, with a private, fully fenced yard that can be your own secluded oasis. Enjoy mature trees, gardens, sheds, and a drilled well at the rear of the lot. This is perfect for creating your own potential private pool party! With 200 amp electrical service at the back of the property, the possibilities for future use are endless! The home offers 4 spacious bedrooms (2 on the main floor, and 2 on the upper level), 2 full kitchens, 2 four-piece bathrooms and 2 laundry areas. The in-law suite has a separate entrance with one main floor bedroom, making this property ideal for multi-generational living. A detached double garage, a drive-in gate to the yard, and the extra wide driveway provide for ample parking and easy access to the entire property. Whether you're looking to live, invest, or expand, this unique home offers space, flexibility, and future potential. Enjoy being close to everything; highway access, shopping, schools, and public transit, while coming home to peace and privacy!! (id:63008)
23 Stokes Bay Road
Northern Bruce Peninsula, Ontario
Set on an expansive 9.4-acre lot and zoned RCM-a (Commercial), this property was once home to a charming café highlighting just one of the many potential business ventures it can support. Permitted uses include a repair shop, retail store, professional office, art studio, bakery, and more offering a wide range of options for entrepreneurs and investors. Located just down the road from Lake Huron and moments from the breathtaking sand beach at nearby Black Creek Provincial Park, this efficient and well-insulated 3-bedroom, 1-bath property has been completely rehabilitated within the last 3 years and has a like-new feel. Some of the many upgrades include a new roof, siding, ductless mini-splits for heating and A/C, spray foam insulation, an upgraded water system, septic system, and more offering the perfect blend of lifestyle and investment potential. Conveniently situated just 4 minutes from Ferndale for gas and convenience shopping, and only 12 minutes to Lion's Head for shops, schools, hospital, LCBO, groceries, and restaurants, the property enjoys a prime location within the vibrant and scenic Bruce Peninsula. The property also features a large private pond ideal for relaxation or recreation and a sizeable tarp shelter building that offers excellent space for storage, a workshop, or future development. Inside, the home provides a functional layout with comfortable living spaces and plenty of natural light. Outside, the spacious lot allows room to expand, develop, or simply enjoy the peaceful surroundings. With its high-visibility location, proximity to popular towns and outdoor attractions, and versatile zoning, this property is ideal for business owners, nature lovers, or anyone seeking space, flexibility, and opportunity in a growing community. (id:63008)
Ptlt 11 Isaac Street
Central Huron, Ontario
Vacant single family building lot newly severed. Taxes and assessment are not established due to Severance. The lot has services out front, hook-up fees will be paid by the Buyer.. (id:63008)
6476 Maranda Street
Niagara Falls, Ontario
INVESTMENT OPPORTUNITY! This versatile 1.5-storey duplex offers the flexibility to function as a spacious single-family home or an income-generating property live in one unit and rent out the other! The upper unit features three bedrooms, while the lower unit includes a one-bedroom layout. Each unit has its own living room, kitchen, and bathroom, providing privacy and convenience. Recent updates include a new furnace, roof, updated windows, fresh paint, new flooring throughout, and modernized kitchens and bathrooms, all enhancing the overall appeal and functionality of the home. Both units are currently leased, with the upper unit bringing in $2,400/month inclusive and the lower unit leased for $1,600/month inclusive. Conveniently located near the QEW and the U.S. border, this property offers excellent commuting options and is close to shopping, parks, and schools making it a smart opportunity for investors or multi-generational living. (id:63008)
6476 Maranda Street
Niagara Falls, Ontario
INVESTMENT OPPORTUNITY! This versatile 1.5-storey duplex offers the flexibility to function as a spacious single-family home or an income-generating property live in one unit and rent out the other! The upper unit features three bedrooms, while the lower unit includes a one-bedroom layout. Each unit has its own living room, kitchen, and bathroom, providing privacy and convenience. Recent updates include a new furnace, roof, updated windows, fresh paint, new flooring throughout, and modernized kitchens and bathrooms, all enhancing the overall appeal and functionality of the home. Both units are currently leased, with the upper unit bringing in $2,400/month inclusive and the lower unit leased for $1,600/month inclusive. Conveniently located near the QEW and the U.S. border, this property offers excellent commuting options and is close to shopping, parks, and schools making it a smart opportunity for investors or multi-generational living. (id:63008)
288 Ridge Street
Saugeen Shores, Ontario
Come have a look at this split plan bungalow "The Willow" at 288 Ridge Street in Port Elgin. This split plan 1752sqft bungalow will not disappoint; with 3 + 2 bedroom, 3 full baths including a luxury ensuite with soaker tub, tiled shower and 2 sinks designed for comfort. Nestled just a short walk from the beach, this brand-new home boasts exceptional features that set it apart from the rest. Step inside to discover a stunning great room with vaulted ceilings and gas fireplace that creates an airy, open atmosphere perfect for family gatherings and entertaining. The sunset views can be captured from the partially covered back deck measuring 12 x 20. The gourmet kitchen, is outfitted with Quartz counters and features a walk-in pantry. Additional highlights include, a two-car garage with a separate staircase to the basement, hardwood staircase from the main floor to the basement, hardwood and ceramic throughout the main floor, central air, 2 automatic garage door openers, sodded yard, concrete drive and more. With all the extras and a location that's just a leisurely stroll from the beach, this home is more than just a place to live it's a lifestyle. HST is included in the list price provided the Buyer qualifies for the rebate and assigns it to the Builder on closing. Some colour selections maybe available for those that act early. Prices subject to change without notice (id:63008)
102 Ridgeview Drive N
Blue Mountains, Ontario
Client RemarksLocated On A Private Lane, This Architecturally Designed Chalet Offers Refined Living Within Walking Distance To Blue Mountain Resort And Monterra Golf. Situated On A 1/4 Acre Lot, This Property Features A Private Inground Pool, Spa Amenities Including A Sauna, Wet Room, And Steam Shower, With No Additional Fees. The Spacious Foyer Leads To A Gourmet Kitchen With Quartz Countertops And An Oversized Island. The Main Level Features A Primary Bedroom With A Luxury Ensuite And Walk-In Closet. The Great Room Boasts Vaulted Ceilings, A Stone Gas Fireplace, And A Walkout To A Covered Deck Overlooking The 27' X 40' Pool. The Side Yard Provides Space For Outdoor Activities, While The Upper Level Offers 5 Additional Bedrooms, A 5-Piece Bathroom, And A Sauna. Close To Hiking, Skiing, And The Amenities Of Blue Mountain Village, And Just Minutes From Collingwood, This Property Offers Year-Round Enjoyment. ** This is a linked property.** (id:63008)
95 Church Street
Kitchener, Ontario
This four-plex was completely renovated in 2016, creating four large two-bedroom units. The units were modernized with new kitchens and bathrooms while the original character of the house has been preserved with high ceilings and hardwood floors. The plumbing and electrical was also replaced during the renovation. Each unit has its own furnace, water heater, hydro meter, six appliances, separate entrance, and two parking spaces. All tenants pay their own heat and hydro. Three water heaters are owned and one is rented, water softener (2024) is owned. Current rents are unit A $1727.00, unit B $2200.00, unit C $1798.00, unit D $2049.00 (id:63008)
3210-3212 - 9 Harbour Street E
Collingwood, Ontario
3 WEEK FRACTIONAL OWNERSHIP AT Collingwood's only waterfront resort. Located on the 3rd floor of Living Water Resort, this unit offers amazing views of the bay. With lock off feature, this 2 bed/2 bath/2 kitchen unit can be transformed into a bachelor & 1 bedroom apartment. Bachelor suite has 2 queen beds & a kitchenette. The 1 bedroom unit offers living room w/pull out sofa, electric fireplace, full kitchen w/dishwasher, fridge, stove, microwave, washer/dryer, large main bedroom w/king size bed, & 4pc bathroom with a beautiful glass wall shower. Both units have walk outs to private balconies overlooking Georgian Bay. Prime Time available weeks are #1, 2 & 14 (1st & 2nd week of January & 1st week of April). Flexible ownership allows use of weeks as scheduled, or exchanged locally, or traded internationally! Not able to book your stay? You can add your unit to a rental pool & make an income. Owners can either rent the 2 units or rent 1 & use the other. Fully furnished units are maintained by the resort. Amenities include access to pool area, rooftop patio & track, gym, restaurant, spa & much more! Close to Blue Mountain, Wasaga Beach, local trails, beaches, restaurants & shopping. Very motivated seller. This is a Fractional ownership property, not a time share, therefore Owners are on title. (id:63008)
26-28 Algoma Street
Spanish, Ontario
Nestled in breathtaking natural surroundings and just a 2-minute stroll to downtown, this property boasts an unbeatable location. Only a 4-minute drive to the marina, it's ideal for outdoor enthusiasts and lovers of lakeside living. The existing bungalow, situated on a generous lot with a full basement and attached garage, requires extensive repairs. It presents a unique opportunity for the right buyer to either restore and customize it into their dream retreat or start fresh and build new in a prime location. Both properties MUST be purchased together as one parcel. Being sold as is, where is. Hydro is available at the lot line. (id:63008)
205 - 17 Spooner Crescent
Collingwood, Ontario
The Most Affordable Condo at The View Modern Living at a Great Price! The Eagle model offers exceptional value in a highly desirable location. This bright, open-concept 2-bedroom, 2-bathroom condo features 9-foot ceilings, modern finishes, and a spacious 17' x 8' balcony with a glass railing perfect for BBQs or enjoying panoramic views of Blue Mountain and the golf course. The stylish kitchen includes granite countertops and stainless steel appliances, while the primary bedroom boasts a chic ensuite with a glass shower. Thoughtful touches like in-suite laundry, private parking, guest parking, elevator access, and a heated breezeway during winter months make life even more convenient. In addition to a standard locker, the unit includes an oversized private storage room measuring 8 ft long by 5.5 ft wide by 9.5 ft tall perfect for ski equipment, golf clubs, bicycles, or paddle boards. Residents also enjoy access to fantastic amenities like a fitness center and outdoor pool, making this an ideal home for year-round or weekend living. Best of all, you're just minutes from golf, beaches, trails, downtown Collingwood, and Blue Mountain Village without the premium price tag. (id:63008)
00 Richmond Avenue
Fort Erie, Ontario
Build Your Dream Home or Vacation Retreat! Discover the perfect canvas for your next chapter with this exceptional property, featuring approximately 1 acre of land and an impressive 241 feet of frontage, spread across four parcels with access from both Richmond Avenue and Bidwell Avenue. Nestled in a tranquil, well-established community, this rare offering combines privacy with convenience. Enjoy being just minutes from the stunning shores of Lake Erie, with easy access to multiple public beaches, major highways, schools, recreation centers, shopping, and popular dining spots. Whether you're envisioning a permanent residence or a seasonal escape, this property offers endless potential. Included Property PINs: 644670086, 644670085, 644670084 (id:63008)
59 3rd Ave Avenue Sw
Arran-Elderslie, Ontario
Charming 2 Bedroom Home Steps from Downtown Chesley $280,000! Welcome to this delightful 2 bedroom, 1.5 bathroom home located just steps from the heart of downtown Chesley. Ideal for first-time buyers, investors, or a someone wanting to rightsize, this affordable property offers both comfort and convenience in a quiet, walkable neighbourhood.Enjoy your morning coffee in the covered front porch or unwind on the side deck overlooking the yard. The home features main floor laundry, a bright and functional layout, and plenty of charm throughout.Outside, you'll find a detached garage with hydro currently equipped with a man door, but with space to install a garage door for full access. Don't miss your chance to get into the market with this cozy, well-situated home! Contact your Realtor today to schedule a showing! (id:63008)
402191 Grey Road 4
West Grey, Ontario
This 48+ acre farm offers plenty of space and practical features for both living and working, including roughly 30 workable acres. The home includes an impressive Great Room with high ceilings and large windows. The show barn is built for comfort and efficiency, with 4 stalls, a wash station, lounge area, and in-floor heating. An additional 12 stalls are located in the bank barn, providing the flexibility needed for larger operations or multiple uses. (id:63008)
127 Province Street N
Hamilton, Ontario
Welcome to this 2-storey home featuring 3 spacious bedrooms and 2 full bathrooms, perfectly located across the street from a school and park—ideal for families! Sitting on a deep lot, this property offers a large backyard with a big deck, perfect for entertaining or relaxing outdoors. Enjoy peace of mind with newer upgrades including the AC, furnace, hot water tank, roof, windows, and siding. The unfinished basement offers endless potential, and the extra-deep driveway has room to fit up to two more cars. A fantastic opportunity! (id:63008)
3665 Hayslip Street
Stevensville, Ontario
Welcome to 3665 Hayslip, a rare ~23-acre parcel with ND zoning (Neighbourhood Development—see Fort Erie's zoning bylaw) offering massive potential in one of Niagara’s fastest-growing communities. With frontage on Stevensville Rd—Stevensville’s main street—this property is ideally positioned minutes from the QEW, Niagara Falls, Fort Erie, and the U.S. border. Safari Niagara and local shops are just around the corner. A scenic creek runs along the east side of the land, adding natural charm and potential for creative site planning. Currently improved with an owner-occupied bungalow, this site is perfect for developers or investors looking to capitalize on the region’s rapid expansion. Don’t miss your chance to be part of the future of Stevensville. (id:63008)
1311 Nelson Lake Road W
Magnetawan, Ontario
2.93 Acres in Magnetawan Ready to Build! Dreaming of privacy, nature, and adventure? This pie-shaped lot in the District of Parry Sound offers vacant land perfect for your future home or weekend escape. The property has hydro, a drilled well, a driveway permit, phone, and internet; it's ready to go! Enjoy hunting, fishing, and ATV trails right from your doorstep. Just 30 minutes to Burks Falls for all your essentials. Hunters and outdoor lovers don't miss this one! (id:63008)
Lot6&7 North Avenue
Arran-Elderslie, Ontario
A RARE FIND! THIS IS A BEAUTIFUL BUILDING LOT. Located on North Avenue in the Town of Tara, with farm field behind you. Quiet street, but the vicinity to downtown Tara is Ideal. TARY AWHILE IN TARA. (id:63008)
429-439 Lynx Lake Road
Huntsville, Ontario
A double lot of 24 acres featuring a charming, small, custom house built by the original owners, a cement block, heatable workshop with root cellar, a small barn with a full basement, and a winterized one-bedroom, one-bathroom cabin for guests or for use as a rental unit or mortgage helper. Ideal for a hobby farm, rural retreat, recreational property, home industry, artisan studio, bed & breakfast, etc. House is heated by a wood furnace & forced air. There is some lake frontage on Lynch Lake. (id:63008)
417 Lynx Lake Road
Huntsville, Ontario
Rural lot for sale, featuring 11.5 acres of mostly wooded land, some marshland, and small cleared area near the front of the lot. Hydro is available at the front lot line. Property fronts on paved Lynx Lake Rd and runs lengthwise alongside a road allowance that can be used to access the property for part of the distance down its length. A marshy area about halfway back borders on Lynch Lake and the back lot line fronts on a marshy area that borders on the road allowance around Lynx Lake, but there is no direct waterfront access to either lake. (id:63008)
97 Guildwood Drive
Hamilton, Ontario
Welcome to 97 Guildwood Drive! A charming 3 +1-bedroom, 2-bathroom, semi-detached home. This property is located on the West Hamilton Mountain in a highly sought after family friendly neighbourhood. Perfect for first time homeowners or growing families looking for a potential in-law set up or extra income. This home offers ample space with kitchen, living room and dining room on the main floor of its unique 4-level back-split design. The Lower level features a large rec-room with a wood burning fireplace, One bedroom, a 3-piece bath and a walk out to your private fenced in backyard. Basement has plenty of space for storage and is where the laundry room is located. This Fantastic Property is conveniently located near schools, shopping centers, parks, public transit and offers easy access to highways nearby. Furnace and AC 2023, Roof 2017. (id:63008)
Lot 3 Fairlawn Grove
Tiny, Ontario
Prime opportunity to create your perfect getaway or forever home on this untouched vacant lot in a semi-developed subdivision. Located within walking distance to the picturesque Farlain Lake and boat launch, this property is a dream for outdoor enthusiasts. Explore nearby walking and snowmobile trails or immerse yourself in the natural beauty of Awenda Provincial Park, just a short drive away. With the convenience of Penetanguishene only 15 minutes away and Midland 20 minutes out, you'll enjoy the best of both tranquility and accessibility. Don't miss out on this fantastic location! (id:63008)
95 South Street
Ashfield-Colborne-Wawanosh, Ontario
Welcome to your dream home! This stunning 2-year-old custom-built bungaloft offers modern living in a serene country setting 2 minutes from Lake Huron, situated on a sprawling 1.5-acre property, this home boasts 3711 sqft. of living space, 3+1 bedrooms and 3 full bathrooms, providing ample space for your family. As you step inside, you'll be greeted by an open-concept main floor featuring beautiful hardwood floors. The professionally designed, gourmet chef's kitchen is a showstopper, complete with granite countertops, and a large island perfect for entertaining. For added comfort, the tile floor in the kitchen and the two bathrooms have in-floor heat. The adjoining family room offers vaulted ceilings and a gas fireplace! The finished basement is an entertainer's paradise, featuring a home theatre, custom wet bar, and plenty of room for an in-law suite. Outside, you'll find a large double-car garage, a covered front porch perfect for enjoying quiet evenings and fabulous sunset views, and a private, tranquil backyard with a covered deck, patio BBQ, hot tub, and fire pit. The large driveway leads to a 2000 sq ft. insulated, heated shop with 14 high doors, large enough to store trucks, vehicles, boats, and RVs. The property also comes with a backup generator. Located just a short drive from Goderich and the stunning beaches of Lake Huron, this property offers the perfect blend of country tranquility and convenient access to amenities. Don't miss your chance to own this one-of-a-kind home! Click the video link under Property Information to take the virtual tour. Call for more information. (id:63008)
150 Chatham Street Unit# 144
Hamilton, Ontario
Discover The ANNEX, a premier industrial-flex investment offering on a generous 2.8 acre parcel in Hamilton's dynamic west end. Anchored by Research & Development (M1) zoning, this rare freestanding property comprises 77,482?sq?ft of well-maintained space, currently housing a mix of retail, office, and warehouse tenants. Strategically located behind McMaster University's Innovation Park, the site enjoys excellent visibility and direct access to Highway?403, positioning it within Hamilton's growing West Hamilton Innovation District. With frontage along Frid and Chatham Streets, the property commands a presence within a thriving industrial corridor renowned for quality tenants and business synergy. (id:63008)
8 Madison Avenue
Hamilton, Ontario
Fantastic opportunity to own in central Hamilton! Enjoy downtown pedestrian-friendly living, walking distance to schools, International Village, James Street North Shops, King William Restaurant District, cafes, and transit. Quick drive to the HWY and commuting options. The main floor of this home features a lovely foyer, generously sized living and dining room, and a kitchen with direct access to the backyard and main floor laundry. On the second floor, you will find 3 bedrooms and a 4pc bath. The unfinished basement has plenty of storage space and walkout separate entrance. BONUS: Deep lot provides a rare large backyard perfect for BBQs with friends. 1 car parking. Do not miss out, book your showing today! (id:63008)
552 7th Avenue
Hanover, Ontario
Amazing investment opportunity. A fully-renovated triplex, offering a total of 3 units, each with 2 bedrooms and 1 bathroom, spanning 2200 SQFT. This property is not only occupied at market rents per unit but also comes with approved site plans to add 3 more units, doubling the income potential. Additional features include separate meters for each unit, fully renovated with new windows in the existing triplex. Building plans, permits, and a detailed proforma are readily available. This is a prime investment opportunity for both new and seasoned investors, with all the groundwork already laid out. 2021 narrative appraisal completed for potential 3 unit addition available upon request. (id:63008)
3542 Matthews Drive
Niagara Falls, Ontario
Welcome to 3542 Matthews Drive — a stunning custom-built estate in one of Niagara Falls’ most prestigious enclaves. This meticulously designed home offers the perfect balance of refined elegance, comfort, and unforgettable outdoor living, all backing onto a serene ravine setting. From the moment you arrive, you’ll be captivated by the grandeur and thoughtful layout of this residence. The main floor features a private home office with custom built-ins, ideal for professionals or those working from home. A sunken living room with a gas fireplace and expansive windows fills the space with warmth and natural light, while the open-concept kitchen is a chef’s dream — complete with built-in appliances, an abundance of counter space, stylish storage solutions, and a peninsula breakfast bar perfect for entertaining. Upstairs, you’ll find four generously sized bedrooms, each with massive closets, including a primary retreat with a spa-inspired ensuite that invites you to relax and unwind in luxury. The fully finished walk-out basement adds even more living space with a fifth bedroom, wet bar, dedicated guest area, ample storage, and direct access to the backyard. Step outside to your own private resort-style paradise, featuring a large in-ground pool with slide, hot tub, putting green, and a half-court basketball area — all set against a beautifully landscaped backdrop that backs onto a peaceful ravine. Additional highlights include a finished 4-car garage, classic finishes throughout, and a layout that blends sophistication with everyday functionality. This is more than a home — it’s a lifestyle. Don’t miss your chance to own one of Niagara Falls’ finest properties. (id:63008)
236 Bruce Street
South Bruce Peninsula, Ontario
Welcome to this charming 3 bedroom, 2 bath home situated on a spacious half-acre lot, offering plenty of outdoor space and privacy. Built on one level, this home is ideal for those seeking single-level living with few stairs to navigate. The bright, open-concept design seamlessly connects the living room, kitchen, and dining areas, creating a warm and inviting space for daily living and entertaining. A bonus family room adds extra space for relaxation or gatherings. Enjoy the outdoors from the comfort of the 4-season sunporch, overlooking the fully fenced backyard...perfect for pets, children, or gardening. The property also features a 20X30 garage with an upper-level storage room, providing ample space for vehicles, hobbies, or extra storage. Situated near the ATV and snowmobile trails at the gateway to the Bruce Peninsula, just south of the Hepworth intersection, the location of this home cannot be beat!. This well-maintained home offers both functionality and comfort in a peaceful setting. (id:63008)
Ptlt 25 Purple Valley Road
South Bruce Peninsula, Ontario
Prime, recently developed BUILDING LOT, located in the hamlet of Purple Valley; property is just under an acre in size measuring 120 feet wide and is 330 feet deep. The building lot offers some mature trees, privacy from the road and some cleared areas that would be ideal for a garden spot. There is hydro and telephone along the roadside. Hiking trails and ski trails are in the area. The town of Wiarton is less than a 10 minute drive where you find an assortment of amenities such as shopping, marina, water park, just to name a few. Great location for a year round home. Located on a year round paved, municipal road. Taxes: $348.63. (id:63008)
20 Grant Avenue
Tiny, Ontario
Frontage is 56.70 ft plus the curve (approximately 80 feet). Open the door to a bright sun-filled, elegant custom-built and exclusive designed, year round home. Make it your vacation home with your family or to meet up with friends. 5 Bedrooms, 3 Washrooms 3121 sq.ft of Living Space. Grand space is evident as soon as you walk in. Open and spacious living room with vaulted ceiling and large windows with views of the landscape and sky. Room to accommodate your guests for entertaining in style or just spend your summer days in close proximity to beautiful Woodland Beach. After a day at the beach, return to enjoy time on your back composite deck with built-in gazebo, surrounded by nature. The large yard provides plenty of space for landscaping, perennials and all of your gardening skills. Lower level provides extra room for guests or family or in-law suite. Oversized double garage with shelving at the back provides space for summer toys. Updates include: New shingles with Skylight. New Composite Deck with Gazebo. Make Georgian Bay part of each day you spend here! One of a Kind Architectural Gem. Must See! Property Lot Size: 79.99 ft x 141.90 ft x 6.71 ft x 6.71 ft x 6.71 ft x 6.71 ft x 6.71 ft x 56.70 ft x 165.10 ft. (id:63008)
141-B Bloomingdale Road N
Kitchener, Ontario
Rare Land Assembly in Kitchener – 1.9588 Acres with Exceptional Frontage! Builders, developers, and forward-thinking investors — this is the opportunity you’ve been waiting for. Welcome to 141–145 Bloomingdale Road North, where three parcels come together to form an extraordinary land assembly totaling 85,325 sq. ft. (approx. 1.9588) with 265.67 ft of frontage and approx. 330 ft of depth. The site is predominantly flat, offering a developer-friendly topography that minimizes early-stage site work costs and maximizes design flexibility. This assembly presents the rare chance to reimagine a prime stretch of land in a rapidly growing corridor of Kitchener. Strategic Location with Expansive Potential: Situated just minutes from the confluence of Kitchener, Waterloo, and Guelph. Proximity to key transit arteries, including nearby GO Transit, future LRT expansion, and major highways (Hwy 7, 85, and 401), offers unbeatable access for future residents or commercial tenants alike. Zoning Potential Worth Investigating: Currently designated for low-density use, this land assembly begs the question: what could be possible with the right zoning change? Given the growing demand for housing, intensification policies, and the City of Kitchener's ongoing commitment to thoughtful densification, savvy developers will see the future here. This is your invitation to initiate discussions with planning staff and unlock the full potential of the site. Highlights: 3 Parcels Assembled | Totaling 1.9588 Acres. 265+ Ft Frontage on Bloomingdale Rd N. Flat, Rectangular Configuration. Public Transit Accessibility + Close to GO Stations. Easy Access to Universities, Tech Hubs, and Employment Nodes. Located within a region undergoing rapid urban expansion and infill development. This is more than just land — it's a blank canvas in a high-demand market. Reach out today to explore what your vision could look like at 141–145 Bloomingdale Road North. The future is wide open. (id:63008)
141-A Bloomingdale Road N
Kitchener, Ontario
Rare Land Assembly in Kitchener – 1.9588 Acres with Exceptional Frontage! Builders, developers, and forward-thinking investors — this is the opportunity you’ve been waiting for. Welcome to 141–145 Bloomingdale Road North, where three parcels come together to form an extraordinary land assembly totaling 85,325 sq. ft. (approx. 1.9588) with 265.67 ft of frontage and approx. 330 ft of depth. The site is predominantly flat, offering a developer-friendly topography that minimizes early-stage site work costs and maximizes design flexibility. This assembly presents the rare chance to reimagine a prime stretch of land in a rapidly growing corridor of Kitchener. Strategic Location with Expansive Potential: Situated just minutes from the confluence of Kitchener, Waterloo, and Guelph. Proximity to key transit arteries, including nearby GO Transit, future LRT expansion, and major highways (Hwy 7, 85, and 401), offers unbeatable access for future residents or commercial tenants alike. Zoning Potential Worth Investigating: Currently designated for low-density use, this land assembly begs the question: what could be possible with the right zoning change? Given the growing demand for housing, intensification policies, and the City of Kitchener's ongoing commitment to thoughtful densification, savvy developers will see the future here. This is your invitation to initiate discussions with planning staff and unlock the full potential of the site. Highlights: 3 Parcels Assembled | Totaling 1.9588 Acres. 265+ Ft Frontage on Bloomingdale Rd N. Flat, Rectangular Configuration. Public Transit Accessibility + Close to GO Stations. Easy Access to Universities, Tech Hubs, and Employment Nodes. Located within a region undergoing rapid urban expansion and infill development. This is more than just land — it's a blank canvas in a high-demand market. Reach out today to explore what your vision could look like at 141–145 Bloomingdale Road North. The future is wide open. (id:63008)
203 Albert Street Unit# 3
Waterloo, Ontario
PRIME LOCATION -JUST OOPOSITE SIDE OF Wilfrid Laurier University and FEW MINUTES FROM the University of Waterloo. Chick’nCone – Waterloo is a turnkey opportunity to own a popular and innovative fast-casual franchise specializing in crispy, hand-breaded chicken served in freshly rolled waffle cones. Situated in a prime location near Wilfrid Laurier University and the University of Waterloo, the restaurant benefits from a steady stream of students, professionals, and local residents. There is strong potential to grow through catering, third-party delivery platforms, and local partnerships. This is an excellent opportunity to step into a well-loved brand with a loyal customer base and a unique product offering that stands out. (id:63008)
1099 Peterson Road
Bracebridge, Ontario
Privacy, Nature & Space Just Minutes from Bracebridge! Welcome to 1099 Peterson Road, where over 101 acres of private Muskoka wilderness set the stage for your next chapter. Located just 10 minutes from the Town of Bracebridge, this home blends comfort, convenience, and the ultimate escape. The spacious 3-bedroom, 2-bathroom layout offers over 2,500 sq. ft. of living space, an exceptionally large family recreation room with ample space to grow. A detached garage, a new drilled well (2023), and year-round municipal road access make this property ideal for full-time living or a four-season retreat. Outside, the possibilities are endless. Ride your ATVs or snowmobiles, explore the walking trails, or simply relax and take in the fresh Muskoka air. Move-in ready and loaded with potential, this is more than just a home; it's a lifestyle. Experience the perfect balance of solitude and accessibility at this value-added destination. (id:63008)
205 Graff Avenue
Stratford, Ontario
If you seek a property for your growing family, a place to build memories and truly feel at home, this residence might just hold the next chapter of your life! Nestled in the heart of the desirable Bedford Ward, this exquisite 5 bedroom, 2 bath home exudes comfort while providing the living space you require. More than meets the eye with 1850 square feet of living space on the main floor. You are welcomed into the airy foyer which takes you up to the living and dining room. 3 bedrooms are on this level along with a newly renovated 4 piece bathroom and functional kitchen. Undoubtedly, the standout feature of this home, is the expansive sunroom addition with floor to ceiling windows. Step out onto the new deck and patio, where everyone can enjoy the large fully fenced back yard, offering freedom to play and explore. In the lower level, the recroom has overflow space for the kids' friends to gather and visit. A convenient recently refreshed 3 piece bath serves the remaining 2 bedrooms boasting oversized windows. A spacious laundry room and entry to the garage round out this level. All new A/C, Central Vac unit, washer and dryer, water softener and carpet on the main floor; this home has been well cared for and now ready for a new family! (id:63008)
0 Dickenson Road W
Hamilton, Ontario
SELLER WILLING TO ENTERTAIN VENDOR TAKE BACK MORTGAGE AS LOW AS 0%. Great purchase and hold investment. Located in a very desirable Glanbrook location adjacent to the, now closed, Glancaster golf and country club. The surrounding land is held by developers giving this land the future potential to build your dream home (id:63008)
331 Dundurn Street S
Hamilton, Ontario
This exceptional single-tenant commercial property presents a rare opportunity to acquire a turnkey investment in one of Hamilton's most sought-after neighborhoods. Anchored by a nationally recognized tenant with a lease extending to 2028, this property offers stable income with significant future redevelopment potential. The property's C2 zoning designation provides exceptional flexibility, permitting a wide range of commercial and residential uses. This versatile zoning creates significant opportunities for future redevelopment or expansion, positioning investors to capitalize on Hamilton's continued growth trajectory. With Hamilton's ongoing development and infrastructure improvements, including the LRT expansion, this property is strategically positioned to benefit from increased property values and development opportunities. The combination of stable current income and future redevelopment potential makes this an attractive addition to any commercial real estate portfolio. 331 Dundurn Street South represents a compelling investment opportunity that delivers both immediate returns and long-term appreciation potential. The property's excellent condition, prime location, and quality tenant make it an ideal acquisition for investors seeking stable commercial real estate with upside potential. (id:63008)
22 Ann Street S
Clifford, Ontario
A great opportunity for a first time home buyer to enter the market, or for retirees to downsize. This vibrant community has lots to offer all, within easy commuting distance to schools and many Minto facilities. Your new home consists of of a 1154 sq ft main floor with 9ft ceilings, 3 bedrooms, kitchen with granite countertops. A main floor laundry room with stackable's as well as hardwood and ceramic floors throughout. The basement, currently unfinished boasts another 1154sq ft footprint with fire code compliant windows, rough in for bathroom/laundry room and a 200 amp panel. The garage is a good size and there is a new concrete driveway was installed in 2024. (id:63008)
1550 Upper James Street Unit# 200z
Hamilton, Ontario
Professional office space available from 1,500 sf to 3,335 sf, property located in the centre of the Hamilton Mountain commercial node. Professionally managed by Riocan, Tenants include: Fortino's Goodlife, Scotia Bank and Government Offices (id:63008)
465 Silver Birch Drive
Tiny, Ontario
Lot is cleared! Lovely building lot in Prestigious area of Thunder Beach, ready to be built on now. This property is within walking distance of Beautiful Georgian Bay, 20 minutes from all amenities and travel destinations. Build a New Home starting from 1.2 million. Choose from one of our sellers pre-designed homes or customize your own home with a design team. Drawings attached to supplements. Don't let this unique opportunity pass you by. (id:63008)
78240 Parr Line
Central Huron, Ontario
This charming property is located in the heart of Central Huron, just south of Holmesville, offering peaceful countryside living with easy access to local amenities. The property is situated on 42 acres of land, with a rectangular lot with 685 ft of frontage. The area is known for its scenic views and rural tranquility, making it a perfect retreat or a place to build your dream farm. This well-maintained bungalow boasts 3 bedrooms and 2 bathrooms, with the primary bedroom conveniently located on the main floor. The spacious kitchen, complete with a center island, flows seamlessly into the large living and dining rooms. The home features a cozy wood stove, providing both warmth and charm. Cathedral ceilings in the L-shaped Great Room the home offers an open, airy feel in this new partially completed addition. Property include detached garage and paved front land. The property is well-suited for mixed-use, including agricultural activities, with the land currently being used for trees and mixed farming. Enjoy the peace and privacy of a rural property complete with hunting hide-a-way on picturesque pond, with easy access to a year-round municipal road. New electric furnace. This is the perfect opportunity for farmers looking for additional land or those seeking a rural retreat with potential for further development. (id:63008)

