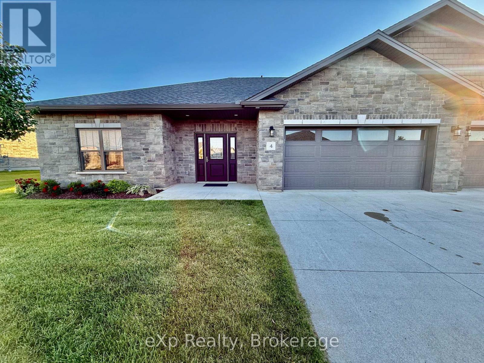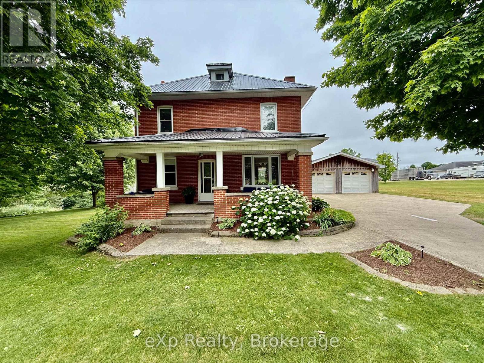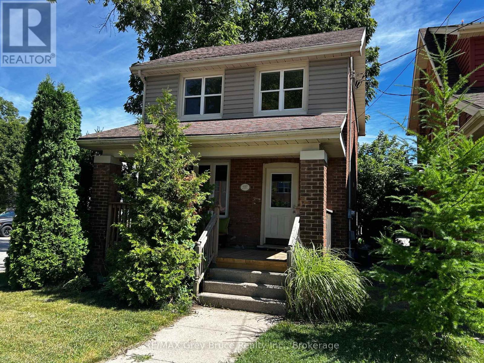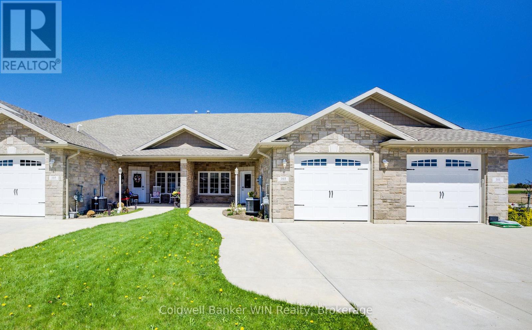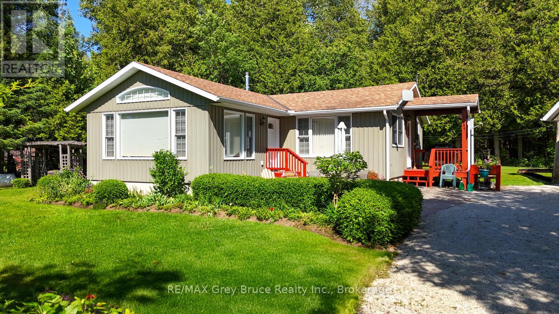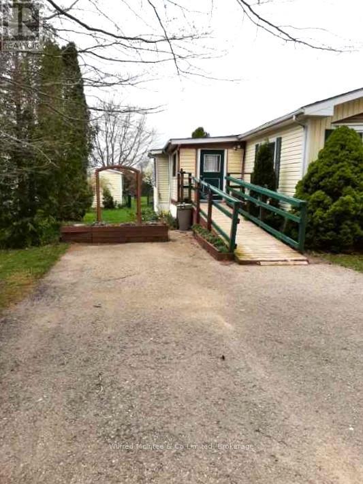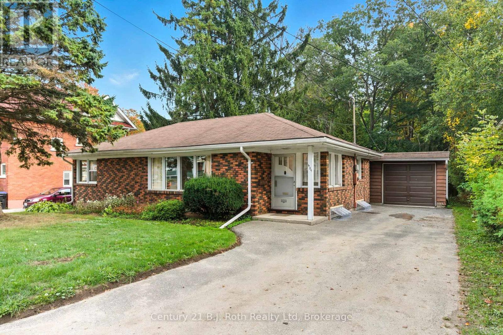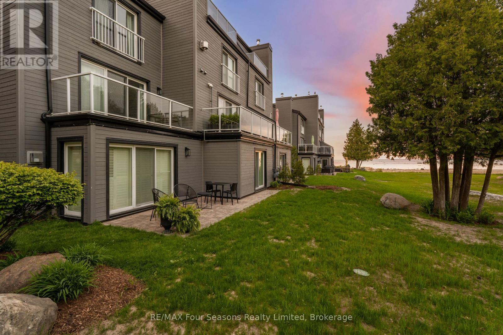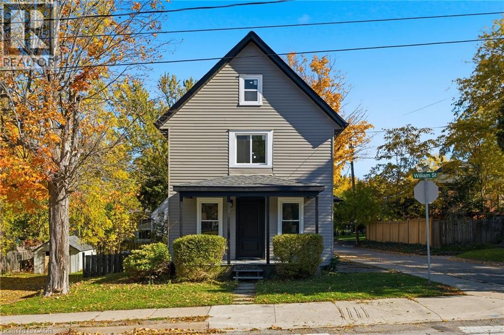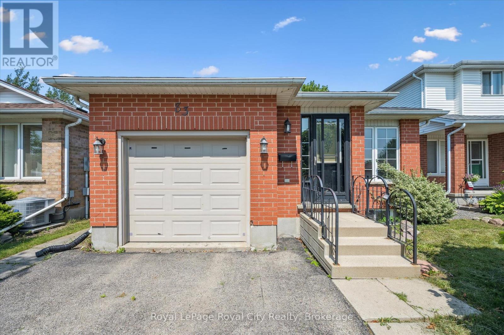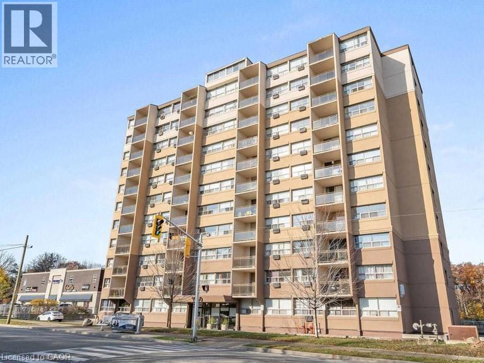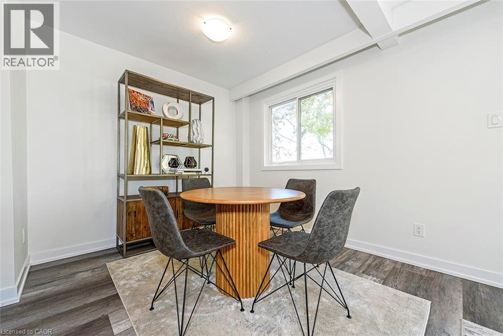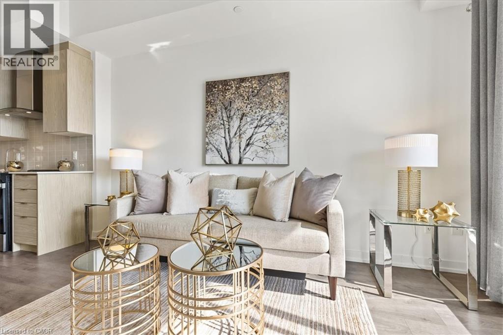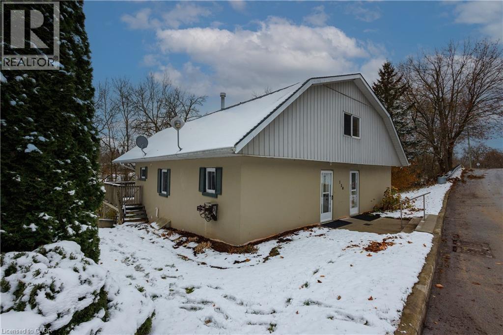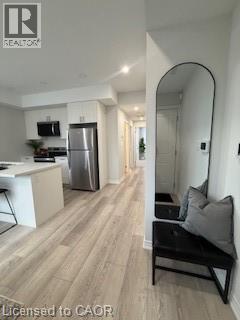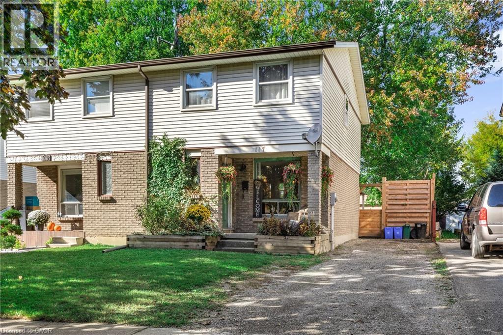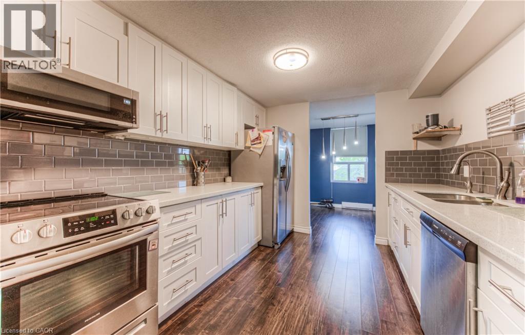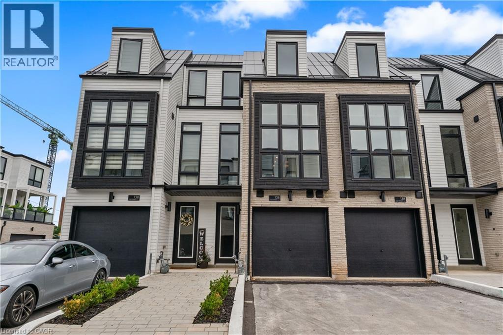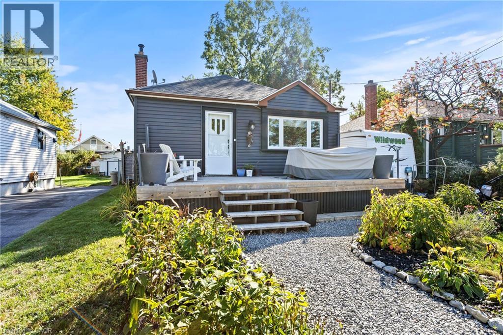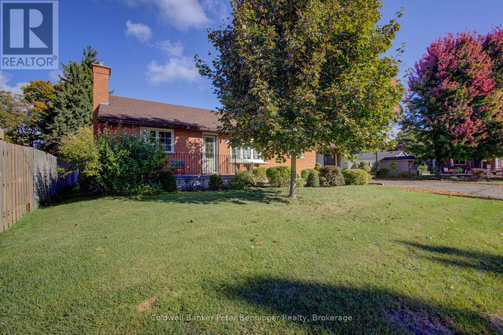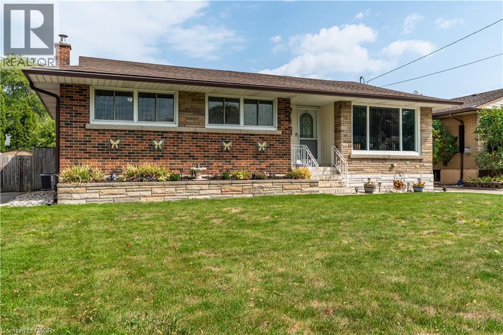4 - 1050 Waterloo Street
Saugeen Shores, Ontario
Welcome to 1050 Waterloo Street, Port Elgin. This home offers a great open concept layout, large foyer. bright kitchen, large living room with natural gas fireplace and dining room with patio doors that lead you to your own private sitting area. With two bedrooms, a full bathroom along with a full en suite off of the primary including laundry space, this spot could be right for you. Another bonus is the oversized garage and concrete driveway. Only steps from amenities and minutes from the shores of Lake Huron. Be sure to check this property out. ( List of condo structure attached ) (id:63008)
99 6 Concession
Brockton, Ontario
Welcome to 99 Concession 6 - Chepstow. This timeless two storey brick home sits on just the edge of town on a nice sized lot where you can enjoy the privacy of country living yet only minutes to town. This home has an inviting large mud room, traditional eat in kitchen and large living room on the main level. Top the main level off with laundry, a 2 piece bathroom and patio doors that lead to the private back yard and stamped concrete patio. Upstairs you will find 3 large bedrooms, a full bathroom and a quant little sitting nook at the top of the stairs. A beautiful covered generous front porch, new forced air propane furnace with central air and a large two bay detached garage as an added bonus. Check this beauty out. (id:63008)
937 4th Avenue E
Owen Sound, Ontario
Welcome to this charming 3 bedroom, 1 and 1/2 bath home in the heart of Owen Sound. Bright and inviting, the open-concept layout is filled with natural light, creating a warm and welcoming atmosphere throughout. The main living spaces flow seamlessly, making it perfect for both everyday living and entertaining. Upstairs, you will find three comfortable bedrooms and a full bath, while the fenced-in backyard offers a private outdoor retreat ideal for kids, pets, or summer barbecues. With its central location, you're just steps from, shopping, parks, and all the amenities downtown Owen Sound has to offer!! This is a fantastic opportunity to own a family-friendly home in a prime location! (id:63008)
103 Broomers Crescent
Wellington North, Ontario
Welcome to this beautifully crafted 2-bedroom, 2-bathroom bungalow that offers the perfect blend of style, comfort, and accessible living. Designed with ease and functionality in mind, this home features wide, open spaces ideal for those seeking one-level, mobility-friendly living. The inviting living room boasts soaring vaulted ceilings and a cozy gas fireplace, creating a bright and welcoming space for relaxing or entertaining. The kitchen is a standout with sleek granite countertops and a dream walk-in pantry, perfect for home chefs. The spacious primary bedroom includes a walk-in closet, a private 3-piece ensuite, and sliding doors leading to a concrete patio and tranquil backyard. A second set of sliding doors from the guest bedroom also opens to this peaceful outdoor space. Additional features include gas forced air heat, luxurious gas in-floor heating, and central air for year-round comfort. The large attached single-car garage is fully lined in metal for easy cleaning, and the covered front porch includes a gas line for your BBQ. This home combines practicality, elegance, and accessible design in one exceptional package. (id:63008)
186 Hope Bay Road
South Bruce Peninsula, Ontario
Welcome to your dream getaway or year-round home in beautiful Hope Bay! This well-appointed 3-bedroom, 2-bath waterfront home offers the perfect blend of comfort, functionality, and lakeside charm. Set on a scenic lot with stunning water views and direct access to the shoreline just across the road, this property offers the ultimate Bruce Peninsula lifestyle. Enjoy evenings by the shoreside firepit, taking in the serenity of the bay. Inside, the home features a warm and inviting layout with plenty of natural light, ideal for family living or entertaining guests. Whether you're seeking a peaceful retreat or a permanent residence, this home delivers. The impressive 30 x 24 detached garage is a standout feature, with a fully finished loft space above that's heated, insulated, and includes its own 2-piece bathroom perfect for guests, a home office, or hobby studio. Located close to all the amenities the Bruce Peninsula has to offer hiking, beaches, shopping, restaurants, and more this is an ideal opportunity to own a versatile waterfront property in one of the areas most sought-after bays. Your lakeside lifestyle awaits at Hope Bay! (id:63008)
Unit 29 - 302694 Douglas Street
West Grey, Ontario
Seniors/Retirees or Handicaped. Inexpensive living in this year round mobile home park. Well kept mobile home and very clean and is tastefully decorated, is situated on a landscaped 50'x150' leased lot backing onto farmland. This home offers enclosed front porch, approx. 1200sq.ft. of living area with open concept kitchen/living room, 2 bedrooms, and a 3rd bedroom/den/office or dining room. Lots of closet space and storage plus 3 season enclosed rear porch with walkout to the deck overlooking partially fenced yard , with lovely perennial gardens. Includes all 5 appliances. Natural gas furnace installed in 2015. Ramp at front leads from paved driveway into enclosed front porch of mobile. Small garden shed in rear yard. Located only minutes from shopping, parks, recreational facilities, golf courses and hospital. Buyers must be approved by Durham Mobile Home Park Owners. Selling As-Is. (id:63008)
3969 Matilda Street
West Perth, Ontario
Lots of possibilities for entrepreneurs and investors! Run your own business or add to existing business! Perfect for food truck prep/storage, bakery, catering! Turn key building with option to purchase equipment and run your own company! Opportunity awaits! Solid, clean, well maintained commercial building for sale! A short drive from Stratford, Mitchell, London. Land and building for sale only. Currently used as a commercial catering operation. Many possible uses! Re purpose into living space! Some items are negotiable. Shed is 12x12 steel and wood frame. (id:63008)
639 Yonge Street
Midland, Ontario
Charming Brick Bungalow in the Heart of Midland. This solid all-brick bungalow offers a warm and welcoming place to call home, perfect for first-time buyers, downsizers, or retirees. Featuring 2 comfortable bedrooms and a spacious layout, the home includes a generous living room, a dedicated dining area, and a beautifully updated kitchen with new cabinetry, counters, and flooring, as well as newer appliances. The recently renovated 4-piece bathroom adds a fresh, modern touch, and nearly all windows have been replaced in 2024, with another on order for the foyer. The front window was updated in 2014, providing a bright and cheerful atmosphere. Step outside to enjoy a partially fenced, private backyard with convenient access from the back entrance ideal for relaxing or entertaining. A detached 12' x 24' garage adds practical storage or workshop space. Located just a short walk from downtown Midland, you'll have easy access to local shops, restaurants, cafes, and year-round community events. Plus, Little Lake Park is just behind the property, offering green space and recreational opportunities right in your backyard. Additional features include: Forced air gas furnace (2008) Central air conditioning (2006) Hot water tank (2022) 200 amp breaker electrical service. Laundry located in the unfinished basement. Shingles replaced in 2009. A comfortable and well-maintained home in a prime location this property is move-in ready and full of potential. Wood fireplace needs a chimney and possibly something else. New basement windows and front corner window on main floor will be installed. Some photos are virtually staged. (id:63008)
7 - 44 Trott Boulevard
Collingwood, Ontario
Welcome to The Cove, one of Collingwood's most desirable waterfront communities, where Georgian Bay is right outside your door and four-season adventure is always within reach. This spacious 2-bedroom, 2-bath condominium offers a relaxed, low-maintenance lifestyle with stunning waterfront living and an unbeatable location. Step inside and you're greeted by an open-concept living space. The kitchen is thoughtfully designed with modern appliances, a breakfast bar for casual dining, and seamless flow into the dining and living areas. Large windows frame views of the bay, while a cozy gas fireplace sets the stage for après-ski evenings with friends and family. From the living room, walk out to your private patio and enjoy morning coffee as the sun rises, or take in breathtaking sunsets over the water. The primary suite offers a peaceful retreat, complete with an ensuite bath and generous closet space and a second walkout patio. A second bedroom and full bath provide comfort for guests or family. With in-suite laundry, ample storage, and dedicated parking, everyday living is made simple. Enjoy peace of mind with major exterior upgrades completed in 2024, including new siding, roof, and insulation. Life at The Cove means more than just a home, its a lifestyle. Launch a kayak or paddle board steps from your door, cycle along the Georgian Trail, or explore Collingwood's vibrant downtown shops and restaurants. In winter, skiing at Blue Mountain is only minutes away, followed by evenings relaxing fireside. Golf courses, marinas, and private nature trails surround you, ensuring endless opportunities to enjoy everything Southern Georgian Bay has to offer. Whether you're looking for a full-time residence, a weekend retreat, or a seasonal getaway, 44 Trott Boulevard, Unit #7 at The Cove combines comfort, style, and location for the ultimate Collingwood experience. Condo fees include Bell Fibe Better TV with Crave + 1.5 GB unlimited internet. (id:63008)
4255 William Street
Beamsville, Ontario
Welcome to 4255 William Street.Discover this fully renovated 3-bedroom, 2.5-bathroom gem in a quiet, family-friendly Beamsville neighbourhood. This home blends rustic charm with modern luxury, featuring an open-concept living area with original wood beams, a custom accent wall with electric fireplace and thoughtful storage.Enjoy a brand-new kitchen, beautifully renovated bathrooms, and a cozy attic loft bedroom with a vented skylight. Situated on a corner lot, the property offers a huge backyard, large deck, second-storey balcony, new windows, large laundry/mudroom and parking for up to six cars. Move-in ready and absolutely stunning! (id:63008)
83 Inverness Drive
Guelph, Ontario
Charming 2+-Bedroom bungalow in Guelph's desirable North-East End! Welcome to this delightful and well-maintained bungalow, nestled in Guelph's sought-after north-east end. Built in 1997, this home offers a perfect blend of comfort and convenience, ideal for families, downsizers, or those seeking a peaceful retreat. Step inside to discover a bright and inviting interior featuring 2/2 spacious bedrooms and 1/1 well-appointed bathrooms, providing ample space and privacy. The lower level has the possibility for extended family. The thoughtful layout ensures comfortable everyday living. Outside, you'll find a fantastic feature: a fully fenced backyard. This private oasis is perfect for outdoor entertaining, gardening, or simply letting children and pets play freely and securely. Enjoy summer barbecues, quiet mornings with a coffee, or cultivate your own green space. Located in a family-friendly neighborhood, this home offers easy access to local amenities, parks, schools, and transportation routes. Experience the best of Guelph living in this charming north-east end gem! (id:63008)
1950 Main Street W Unit# 106
Hamilton, Ontario
harming bachelor unit located in desirable West Hamilton. This main floor suite features updated light-toned laminate flooring, a neutral palette throughout, and a functional kitchen with tile backsplash, ceramic flooring, white appliances, and a breakfast bar perfect for casual dining. Oversized windows fill the space with natural light and offer a lovely escarpment view. A great option for first-time buyers or investors, plus heat, hydro, and water are all included in the condo fees. (id:63008)
88 Tunbridge Crescent Unit# 41
Hamilton, Ontario
Welcome to Unit 41-88 Tunbridge Crescent in Hamilton! This fully renovated townhome is nestled in the desirable Templemead neighborhood, just minutes from highway access, shopping, and top-rated schools. The main floor features vinyl-plank flooring throughout, a spacious living and dining area, a stunning new kitchen with quartz countertops and brand new stainless steel appliances, and a 2-piece bath. Upstairs, you'll find three very generously sized bedrooms, a beautifully updated main bath, and ample storage. The unfinished basement offers great potential for finishing or just storage. Complete with a 1-car garage, private driveway & backyard! (id:63008)
55 Duke Street W Unit# 505
Kitchener, Ontario
Elite DTK condo! 505 maximizes utility of the space and achieves a grand feel with the tall ceilings, open concept layout, and unobstructed easterly Kitchener skyline views. This unit sits at the same level as the roof top patio with BBQ access just down the hall. The eat in kitchen with center island, contemporary cabinetry, stainless steel appliances, and quartz countertops is open to the versatile living room space, which sits parallel to the bedroom and both overlook the 204 sq ft private terrace, bringing the total indoor/outdoor size of the unit to 675 sq ft. Click flooring flows throughout the unit. One of the most successfully integrated condo buildings in the downtown core, reconstructing the John Forsyth Shirt Company, Duke Street level façade & capturing the historic landmark while moving the city forward with urban renewal. The building amenities are impressive; a clean and modern lobby with a full-time concierge service, comfortable sitting spaces and open to the ground level state of the art fitness center, complete with heavy bags and exercise bikes surrounded by windows connecting you to the outdoors. Truly unique is your ability to take your fitness journey outside to the 25th floor, roof top running track while you enjoy the stunning 360-degree views. When its time to relax or entertain larger groups, take advantage of the 5th floor, furnished patio and party room, overlooking the Duke Street forecourt. The building also includes car wash station, dog wash station, and artificial turf dog walk. Short walking distance to Victoria park, charming cafés, popular restaurants, boutique shops, and LRT. Downtown Kitchener is changing to become a popular urban center and now is the time to take advantage. Don’t miss out (id:63008)
130 North Water Street
Mount Forest, Ontario
Welcome to a wonderful investment opportunity in the heart of Mount Forest—perfectly positioned with peaceful views overlooking the Saugeen River. This solid duplex features two bright and well-kept 1-bedroom, 1-bath units, each offering comfortable living spaces and great natural light. Both units benefit from generous storage, practical layouts, and easy access to outdoor space, giving tenants the best of small-town living with a touch of nature right outside their door. Whether you’re looking to add to your portfolio or step into your first multi-unit property, this one checks the boxes: steady income potential, quiet location, and scenic surroundings. A lovely blend of lifestyle and value—right here in Mount Forest. (id:63008)
192 S Erie Street Unit# 2
Port Colborne, Ontario
BRAND NEW, NEVER LIVED IN, 1- MONTH FREE ON A 13 MONTH RENTAL (id:63008)
70167 Zion Church Road
Wiarton, Ontario
An extraordinary lifestyle opportunity awaits in a sought after neighboUrhood in Georgian bluffs. Refined design and natural beauty come together in perfect harmony. Crafted in 2020, this custom timber frame estate rests on nearly 3 acres of secluded, forested grounds and showcases over 4,600 sq. ft. of thoughtfully curated living space. A true sanctuary, this private residence offers an inspired blend of timeless elegance and modern luxury, perfect for those who cherish space, serenity, and a deep connection to nature. Step inside to find soaring 24 foot height cathedral ceilings, a grand stone fireplace, and expansive windows that invite the forest views indoors. The open concept layout flows into a chef’s gourmet kitchen featuring a 9x5 quartz island, premium appliances, and a large walk in pantry, perfect for hosting, or enjoying calm mornings in a peaceful setting. The main floor offers a private primary suite with a spa like ensuite and walk in closet. Upstairs, two additional bedrooms, a full bath, and a quiet loft create space for family or guests. The finished lower level includes two more bedrooms, a large rec room with a bar, and a private access to the garage, ideal for extended family, a wellness studio, or private guest quarters. Over $135,000 in thoughtful upgrades bring confidence and ease, including a Generac whole home generator, new asphalt driveway, professional landscaping with armour stone, and a full security system. The heated and insulated triple garage features high ceilings and oversized doors, perfect for your vehicles, storage needs, and space to keep your ATVs, boats, and recreational toys organized and secure. If you’re looking for a luxury home with privacy, space, and connection to nature, yet just minutes from town, this one stands apart. Call your REALTOR® today to schedule a private showing! (id:63008)
117 Graystone Crescent
Welland, Ontario
This 3 bedroom, 2 bathroom, semi-detached home has been thoughtfully updated and boasts a generous and tranquil fully-fenced yard with a new privacy fence on two sides. Most windows have been updated, newer A/C, updated vinyl plank throughout, powder room has been roughed in on main level, laundry has been moved upstairs (connections remain in basement if you prefer the laundry on the lower level), updated second level bathroom vanity and toilet, updated kitchen and appliances (2021). The Seller and Listing Brokerage make no representation or warranty regarding the retrofitting of the powder room. (id:63008)
55 Green Valley Drive Unit# 210
Kitchener, Ontario
Welcome home to Unit 210 at 55 Green Valley Drive! This bright and spacious 2-bedroom, 2-bathroom end unit is located on the second floor of a quiet, well-kept building in Kitchener’s popular Pioneer Park neighbourhood. With a smart layout, lots of natural light, and carpet-free floors throughout, this unit is perfect for first-time buyers, downsizers, or investors looking for a low-maintenance unit in a great location. Being a corner unit, it offers extra windows and a sense of privacy. The large open-concept living and dining space feels comfortable and welcoming, with plenty of room to relax or entertain. There’s even a cozy electric fireplace for added charm. The kitchen is well laid out with stainless steel appliances, generous cupboard space, and good flow for everyday cooking. The primary bedroom features a walk-in closet and private 2-piece ensuite, and the second bedroom is also a great size with a large closet, perfect for the kids, guests, or a home office. You’ll also find a nicely updated 4-piece main bathroom, in-suite laundry, and extra storage to keep things tidy. Another bonus: the underground parking spot is conveniently located near the entrance, and being on the second floor means easy access to both the elevator and stairs. The building itself is known for being clean, quiet, and well-managed. It offers a secure entry and great amenities, including a gym, indoor pool, sauna, party room, and bike room. The condo fees are reasonable, helping keep monthly costs manageable. The location is another major plus. You're just minutes from the 401 and the expressway, close to Conestoga College, and a short walk to shopping, parks, and trails along the Grand River. Whether you love being active outdoors or need a quick commute, this spot makes it easy. If you’re looking for a well-cared-for unit with space, light, and convenience, Unit 210 is a great place to land. Come take a look, you might just feel at home the moment you walk in. (id:63008)
138 East Street Unit# 2
Oakville, Ontario
An exceptional opportunity to own a brand new luxury executive townhome, ideally located within walking distance to Bronte Harbour and the scenic shores of Lake Ontario. Nestled in the vibrant heart of Bronte Village, you're just steps from boutique shops, local restaurants, transit, the Bronte Marina, and the area's beloved annual festivals.Approx. 3,019 Sq Ft of finished space (includes 726 sq ft finished basement). Features include: 141 sq ft outdoor terrace, engineered oak flooring,12'x 24' porcelain tiles, Downsview Kitchen and cabinetry throughout,quartz countertops, island in Kitchen, 5 built-in Gourmet appliances, oak staircase with metal pickets, 10 ft ceilings on 2nd floor (living area) and 9 ft ceilings on other floors, over 20 pot lights, smooth ceilings, and Napoleon gas fireplace in the living room. There are 2 bedrooms on 3rd floor, each with ensuite baths, and the ground floor bedroom or den features a walkout to the backyard, while the finished basement adds flexible space for a home office, gym, or media room. With its ideal location and thoughtful design, this move-in ready townhome offers an unparalleled lifestyle in one of Oakville's most charming and walkable lakeside communities. Tarion Warranty. (id:63008)
147 Summerhill Avenue
Hamilton, Ontario
Welcome to this charming bungalow, perfectly situated in a quiet, family-friendly neighborhood. Whether you're entering the market for the first time or looking to downsize, this home offers the perfect balance of comfort, convenience, and community. Inside, you'll find a bright and inviting layout with plenty of natural light. The living space is warm and welcoming, with a functional kitchen and dining area that’s great for both everyday living and casual get-togethers. Enjoy being just minutes from schools, parks, walking trails, and all the local amenities you need. It’s an ideal spot for families, young professionals, or anyone looking for a laid-back lifestyle in a great location. Affordable, move-in ready, and full of potential-this bungalow is a must-see! (id:63008)
56 Dundalk Street
Southgate, Ontario
Vacant Residential Building Lot ( 60 ft. X 142 ft.). Close To Downtown. Possible To Build Up To Six Units. Gas, Water, Sewer and Hydro Available At Lot Line (id:63008)
22 John Street
Arran-Elderslie, Ontario
Attractive and well maintained updated bungalow in Tara. Main floor living featuring updated kitchen, living room with gas fireplace, den/office, 2 bedrooms, 2 full bathrooms and laundry. Walkout to large attached deck with covered gazebo. Basement is partially finished featuring large rec room with cozy gas stove and with potential for 3rd bedroom. Private yard is partially fenced. Carport and large paved driveway. In addition there is a detached 18' x 34' garage/workshop, it is insulated and heated with natural gas. Also 2 smaller garden sheds. (id:63008)
7 Kenwood Crescent
Hamilton, Ontario
Charming and well-cared-for 3-bedroom, 2-bathroom bungalow with a full basement on a quiet crescent on the east Hamilton Mountain! This generational home is situated on a spacious 53 x 100 ft lot and features a beautifully maintained, fully fenced backyard, a long concrete driveway, and a single-car garage. Inside, you're welcomed by a bright and inviting foyer that opens to the kitchen and living room, where large windows fill the space with natural light. The adjoining dining room is generously sized, perfect for family meals or entertaining. Down the hall, you'll find three comfortable bedrooms and an updated 4-piece bathroom. The finished basement offers an impressive 875 sq. ft. of additional living space, complete with two recreation areas, storage, a 3-piece bathroom, and a laundry room. Step outside to enjoy the private backyard retreat, featuring a sunroom, a dining patio, lush green lawn, and lovely manicured gardens. Nestled in a fantastic family-friendly neighbourhood, this home is close to great elementary and high schools, parks, shopping, with convenient access to the Lincoln Alexander Parkway for easy commuting. (id:63008)

