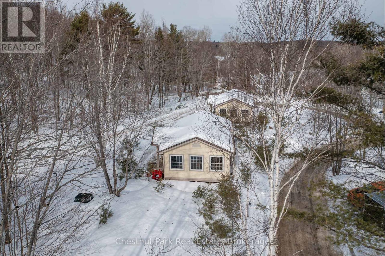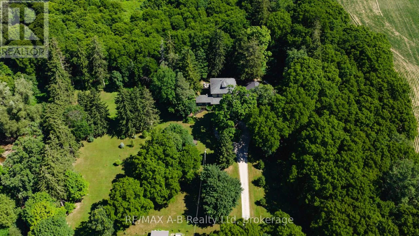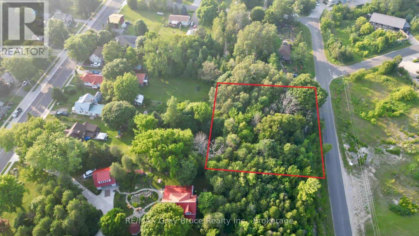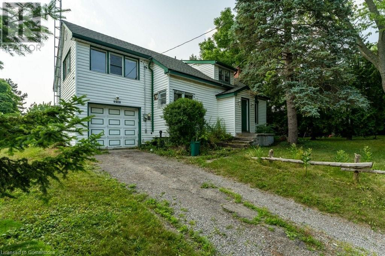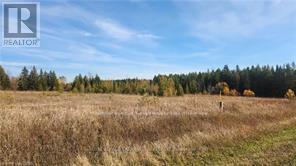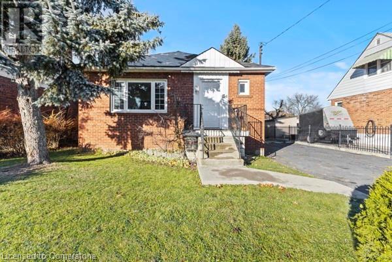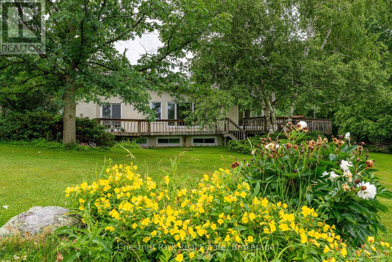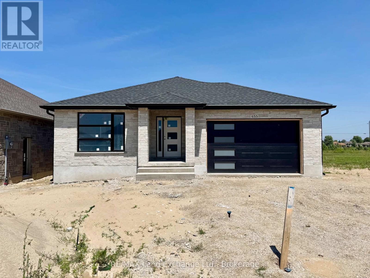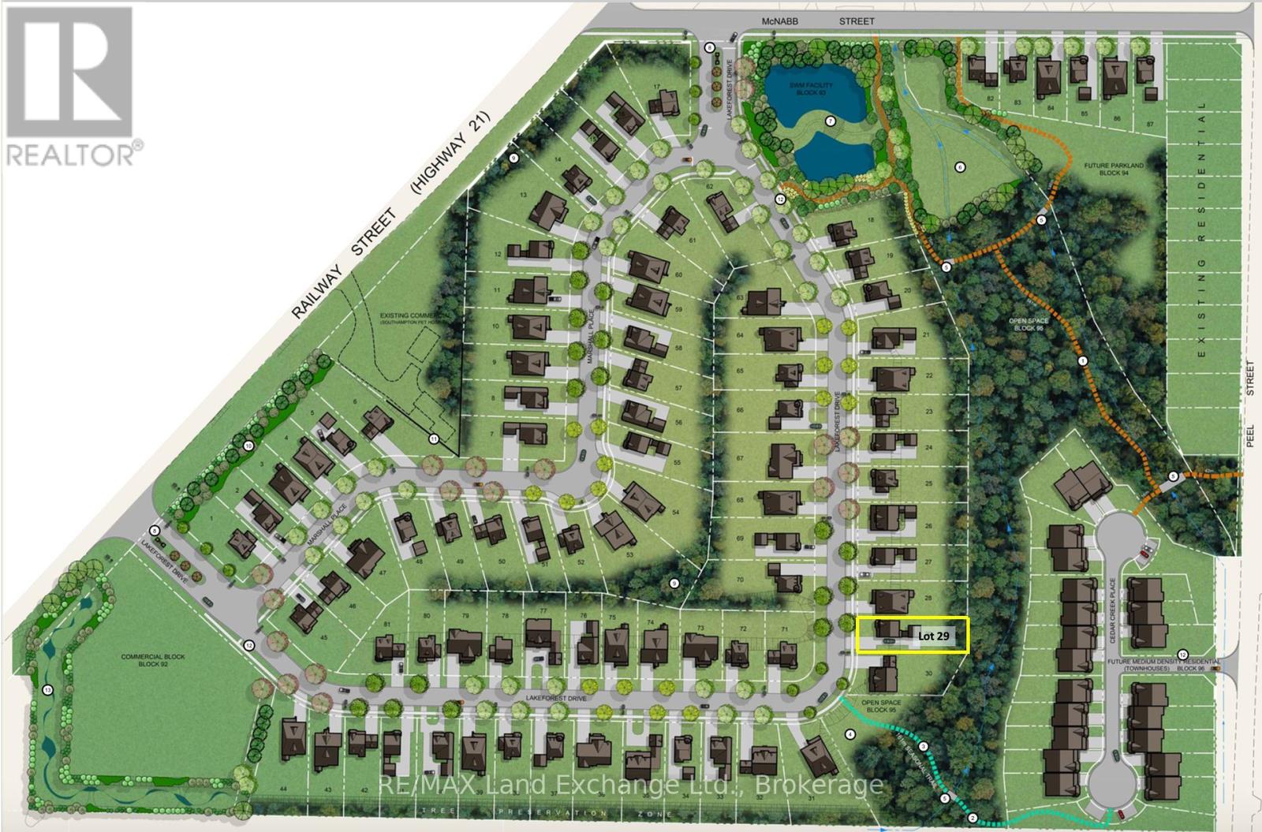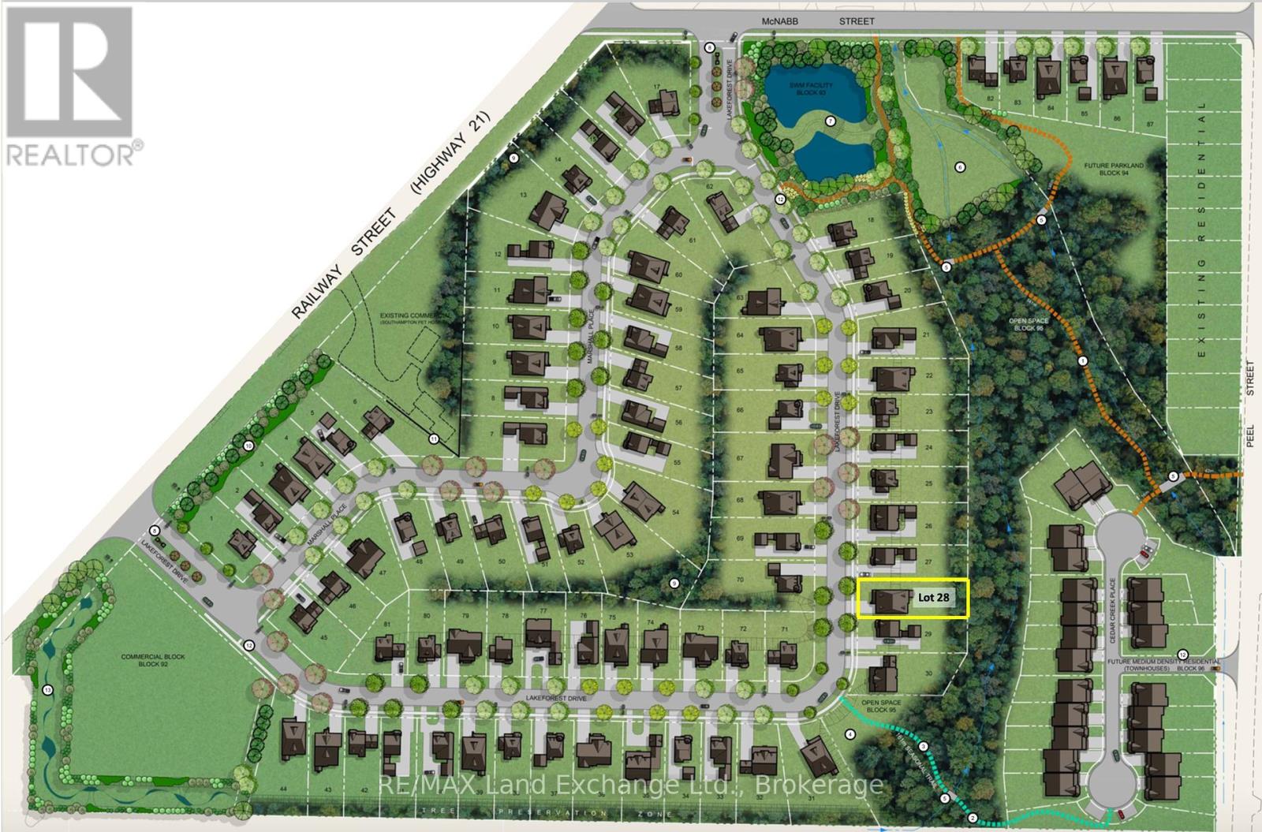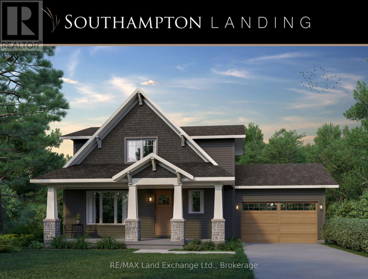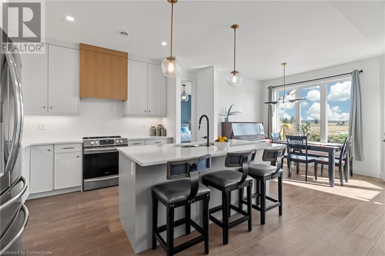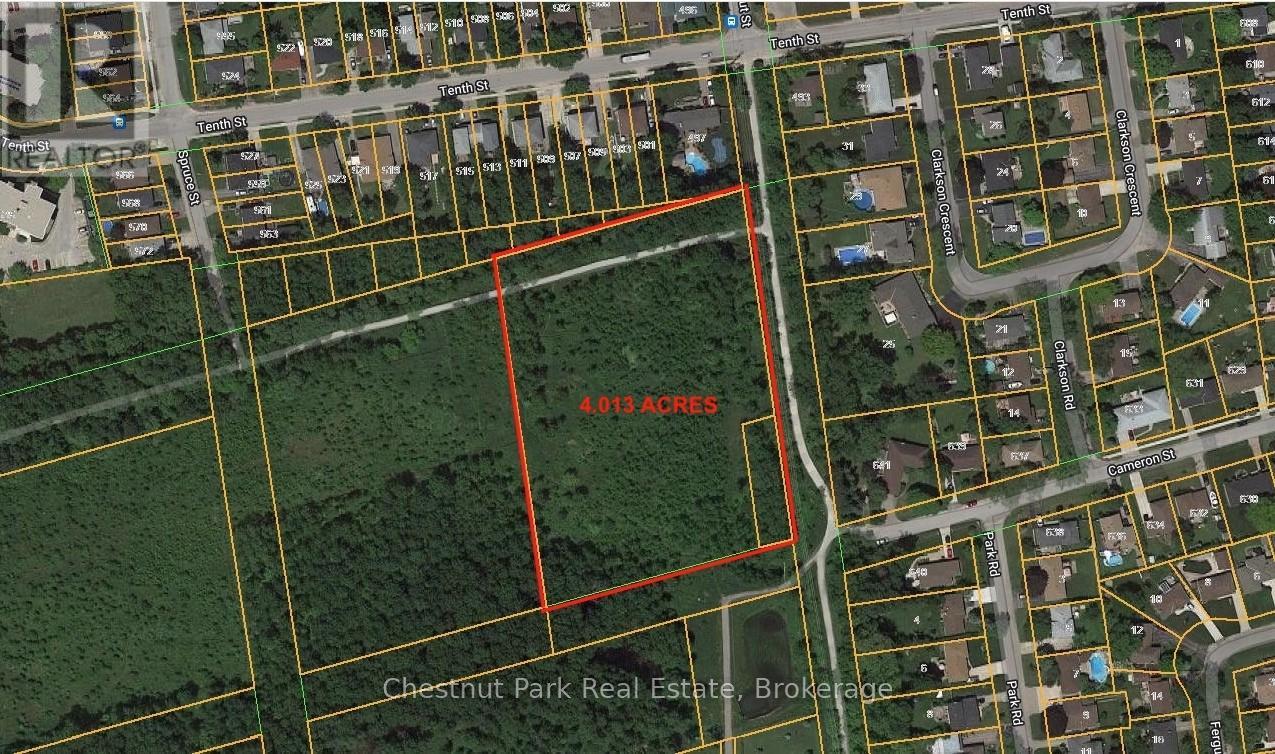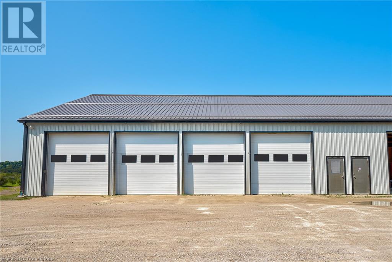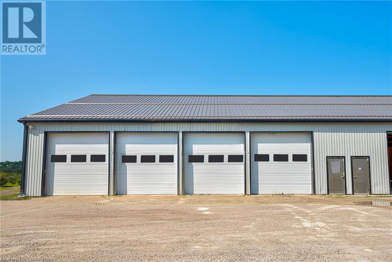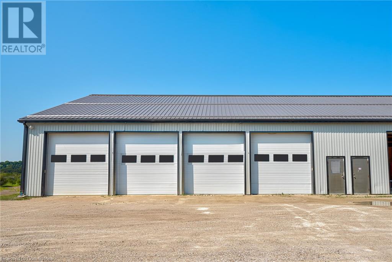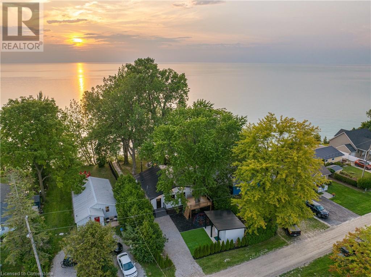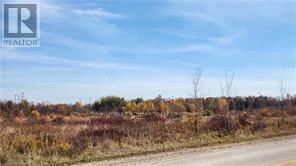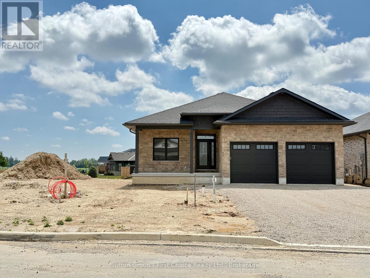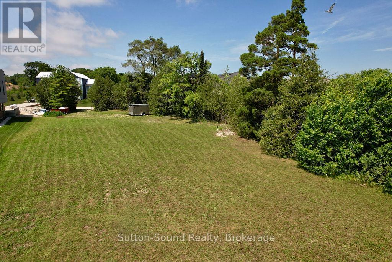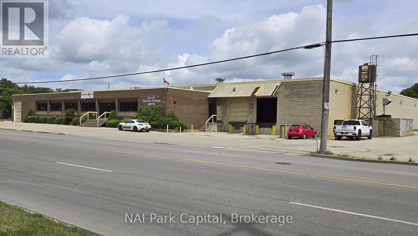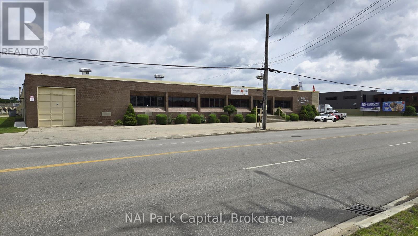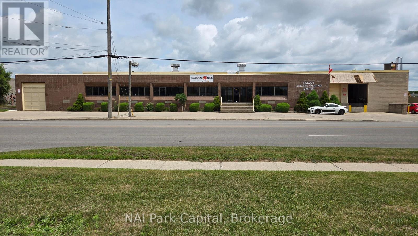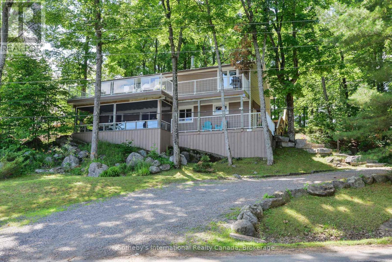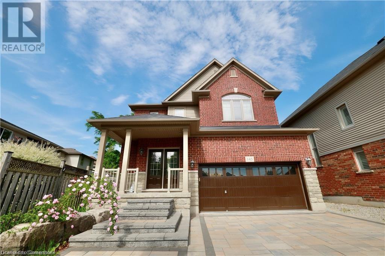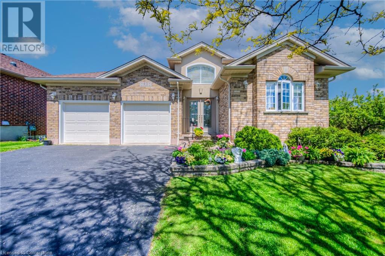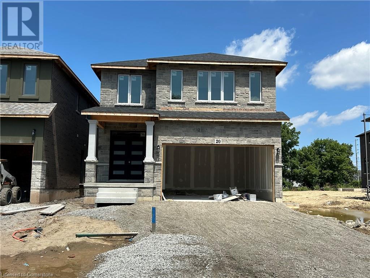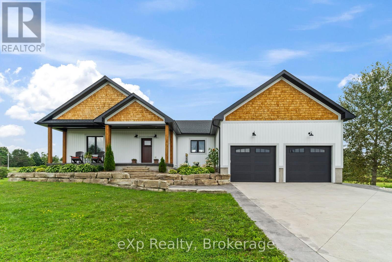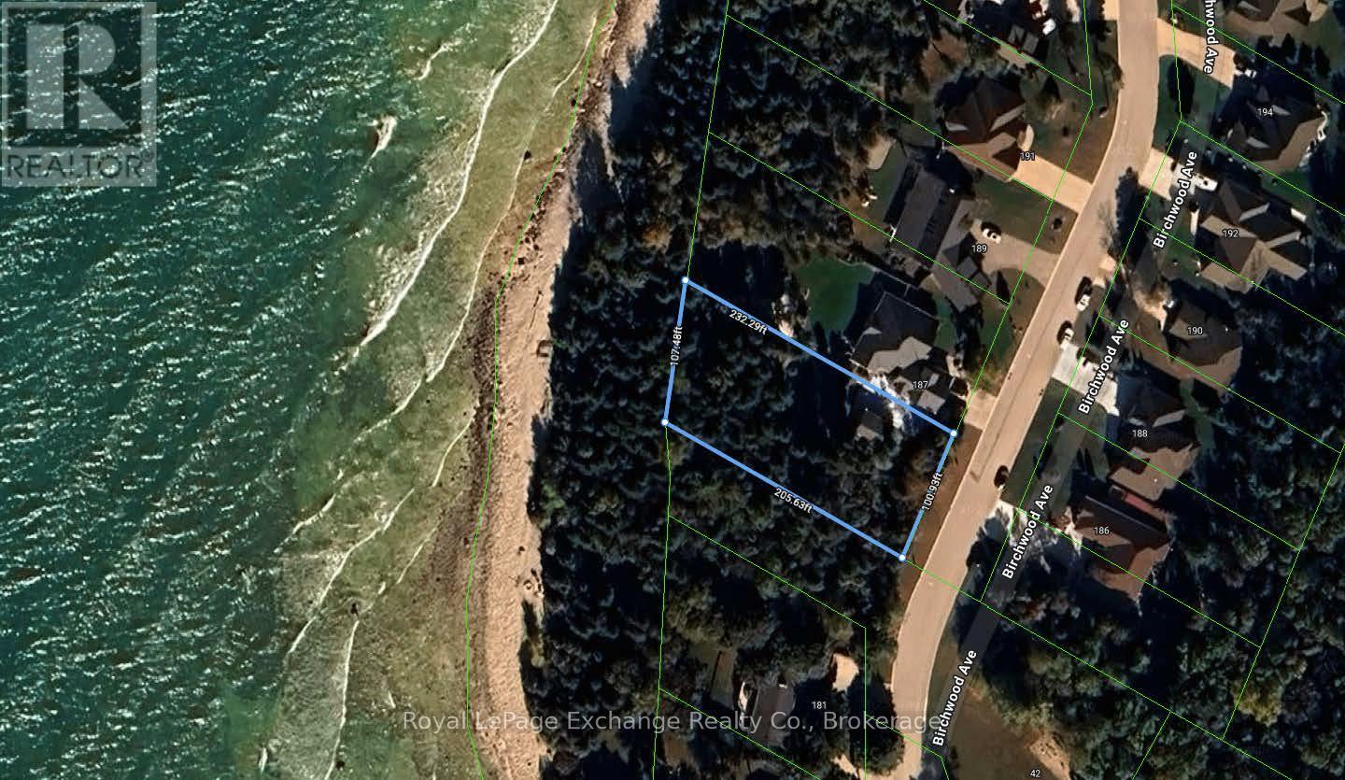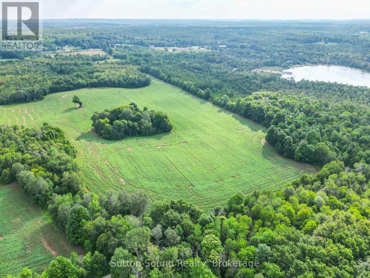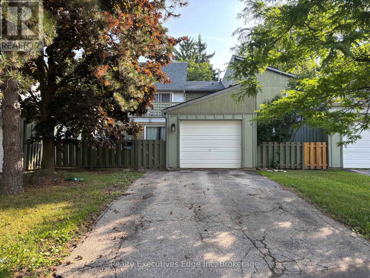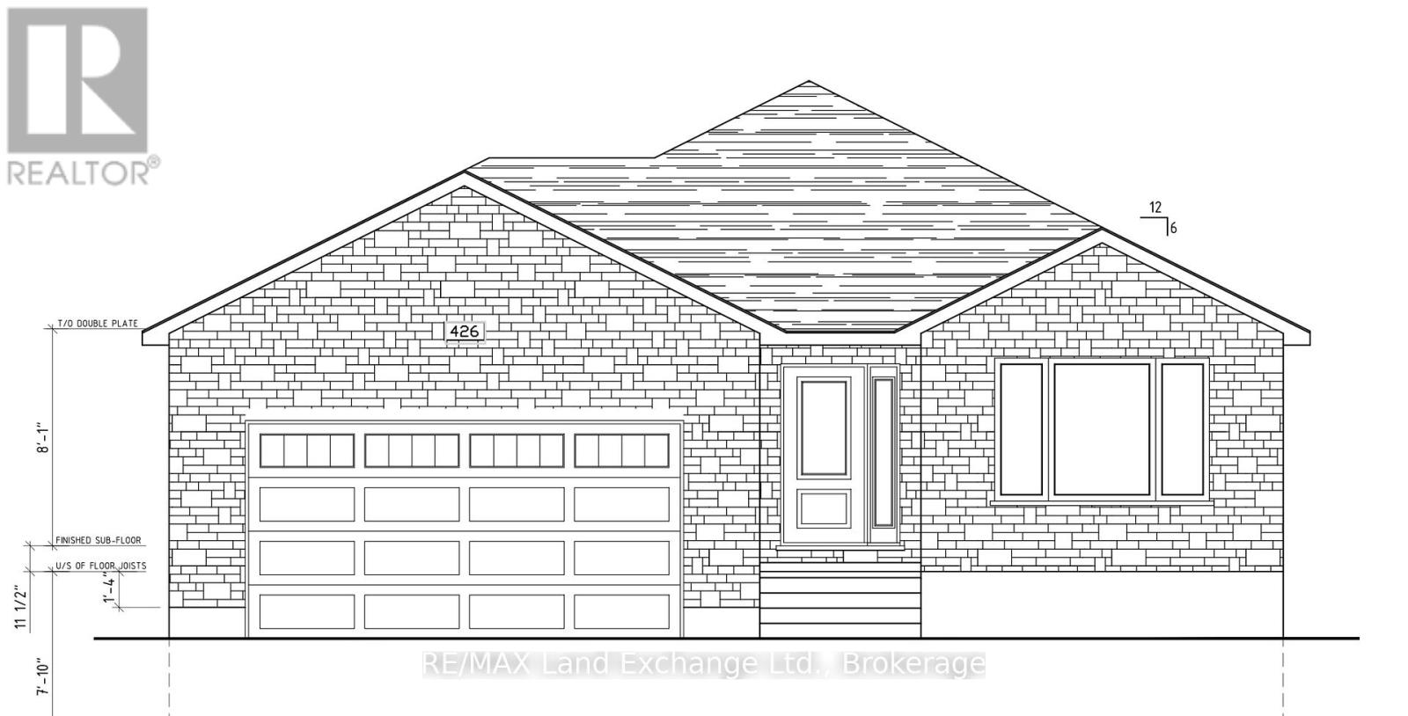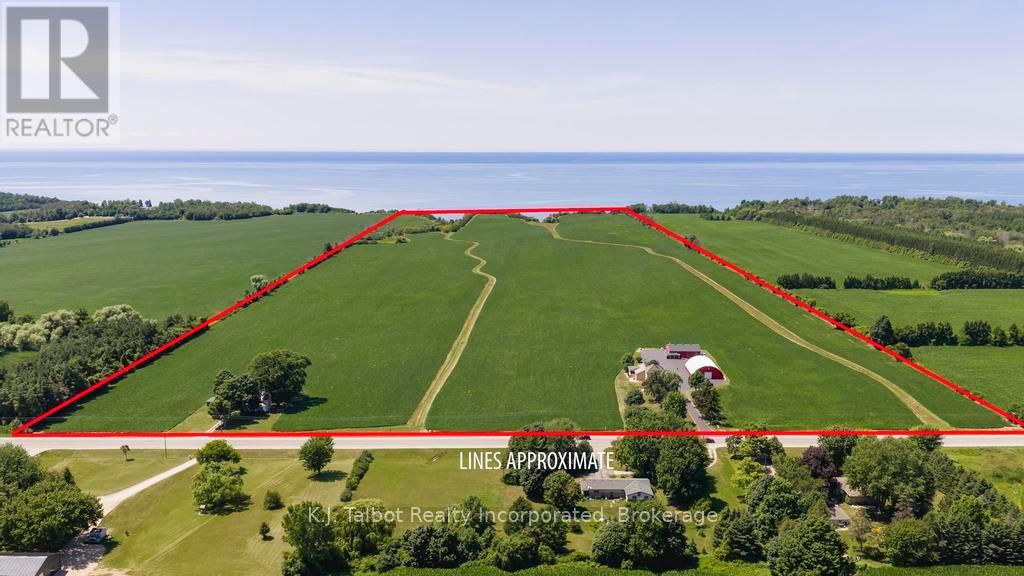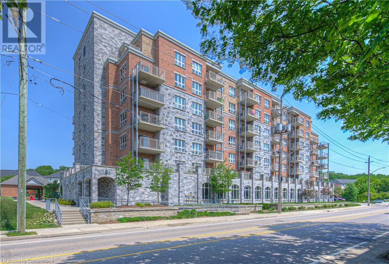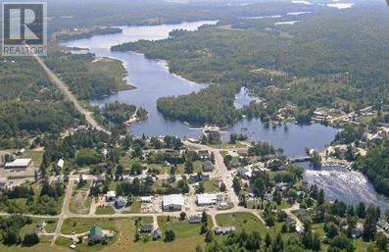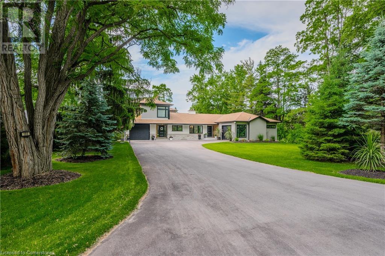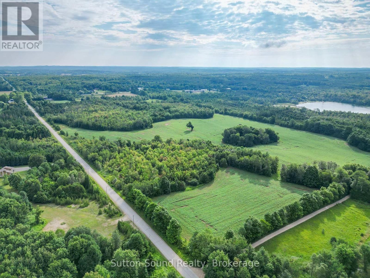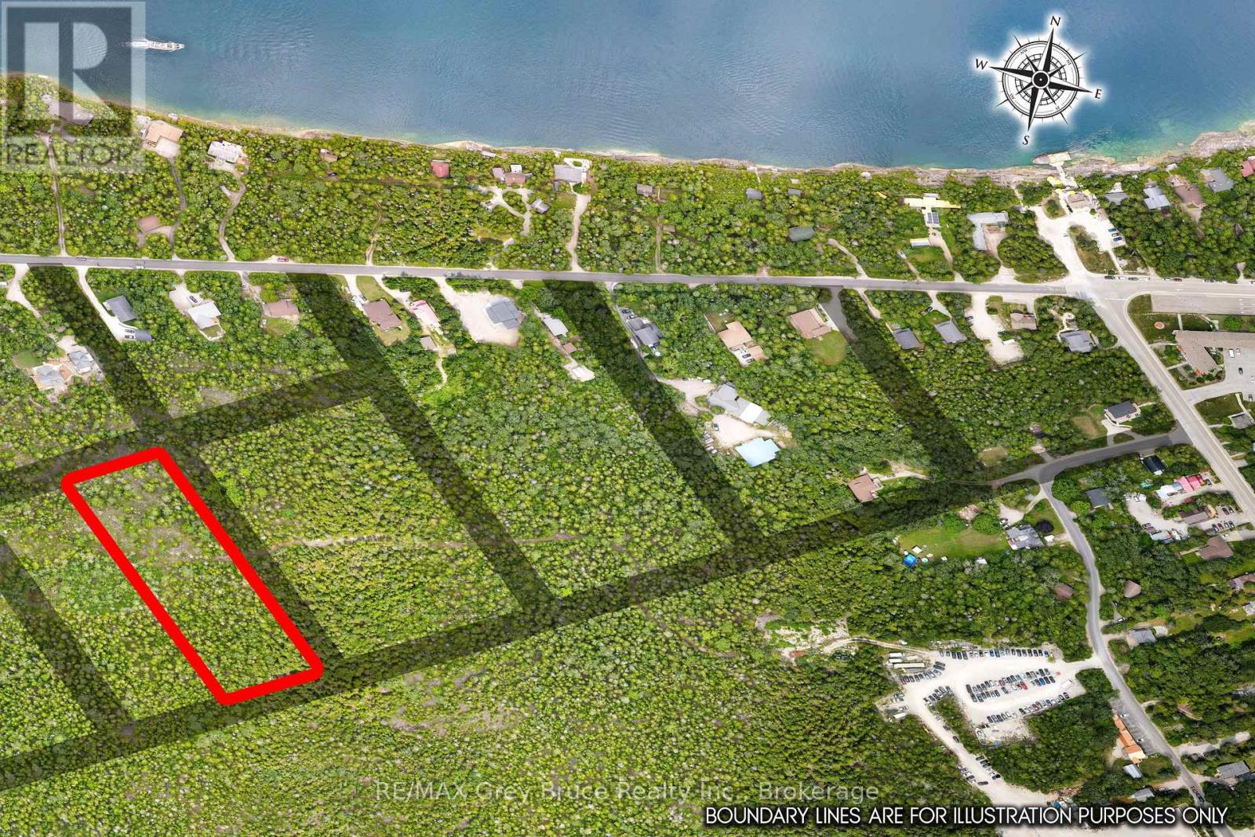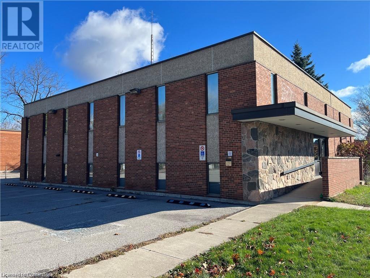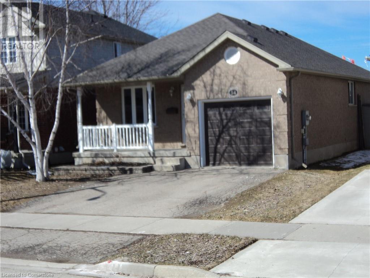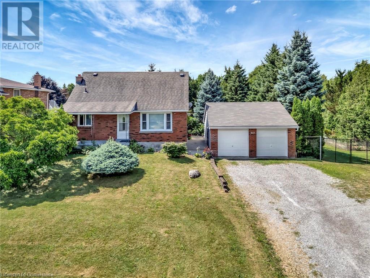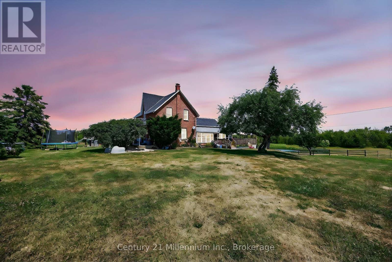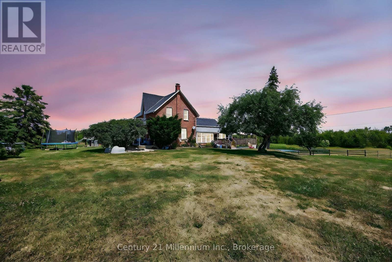1052 Rat Bay 102-1 Road
Lake Of Bays, Ontario
Blue Water Acres has almost 50 acres of Muskoka paradise and 300 feet of south-facing frontage on Lake of Bays. This is FRACTIONAL ownership. It is NOT a timeshare. You would actually own a 1/10th share of the cottage that you buy which includes a share in the entire complex. This gives you the right to use the cottage for five weeks per year: one core summer week, plus 4 more floating weeks in the other seasons. Some owners rent their weeks out to help cover maintenance costs. Rental rates for Deerview cottage range from $1,659/wk to $3,009/wk depending on the season. If it's rented through Blue Water Acres the revenue is split 50/50. If you rent it out yourself you get to keep 100% of the revenue. Facilities include an indoor swimming pool, whirlpool, sauna, games room, fitness room, activity center, gorgeous sandy beach with shallow water ideal for kids, great swimming, kayaks, canoes, paddleboats, skating rink, tennis court, playground, and walking trails. You can moor your boat for your weeks during boating season. This 2 bedroom cottage is called 102 Deerview, Week 1 . Check-in is on Fridays at 4 p.m. ANNUAL maintenance fee PER OWNER for Deerview 102 in 2025 is $4,538 + HST. Core (fixed) week in 2025 starts on June 20/25. Floating weeks for 2025 start on: February 21, May 30, June 20 (core week), October 17 and December 12/2025. Maintenance fee is paid in the fall of each year for the following year but you only pay for the weeks that you have possession of the cottage. There is no HST on the purchase price. All cottages are PET-FREE and Smoke-free.Brokerage Remarks (id:63008)
4734 32 Line
Perth South, Ontario
Welcome to your dream retreat! Nestled on 2.798 acres of peaceful countryside, minutes from Stratford, this impeccably maintained property offers over 4,500 square feet of beautifully finished living space. From the moment you step into this home you will appreciate the timeless charm, upscale amenities, pride of ownership and thorough attention to detail. This country retreat features three generously sized bedrooms, three luxurious bathrooms with in-floor heating, and convenient main-floor laundry. Designed for both comfort and entertaining, this home includes a bright open-concept living area with propane fireplace, large spacious island, plenty of built in storage and so much more. A walk-up third floor attic, or loft above the attached two-car garage offer endless possibilities for studio space, a home office, or guest quarters. An elegant covered front porch, and a serene back deck surrounded by mature trees are perfect for unwinding after a long day. There is also a pine finished workshop ideal for hobbyists, a drive shed and a separate shed for additional storage. Whether you're seeking a private country retreat or a refined forever home, this exceptional property delivers space, function, and tranquility in equal measure. (id:63008)
32 Helen Street
Northern Bruce Peninsula, Ontario
Good building lot in the heart of Lion's Head. Walking distance to the beach, marina, grocery store and all of the conveniences that the village has to offer. Property measures 198 feet wide by 135 feet deep. Property is fully treed and makes a great location for a year round home in a quaint village. Hydro and telephone are along the roadside. The property is located on a year round paved municipal road. Rural services are available such as garbage and recycling pickup. Properties consist of two lots that have merged as one. Properties cannot be severed. We have tried. Taxes are: $800.40 for both merged lots for 2025. All of the information is here in the overview. Feel free to reach out to the municipality at 519-793-3522 ext 226. Please reference roll number 410964000130200. Municipal water hookup is available at the roadside. (id:63008)
2490 St Anns Road
St. Anns, Ontario
St. Anns is calling in the heart of West Lincoln. This quant hamlet is its own little community of your future friends and family. Close to twenty mile creek to do a little fishing, a few minute drive to Smithville for all your amenities. This home has a story to tell and is waiting for the new owner to make new memories. Come make this family sized home yours with your own personal touches ! Great space for a growing family, fabulous yard and and an amazing workshop to tinker or store your toys in. Updated furnace and quick closing available! (id:63008)
Pcl 6-1 Albert Road W
Kincardine, Ontario
First time offered for sale over 3 acres of land close to Bruce Power and the Industrial park. Buyer to due Diligence current zoned ECI1-. Zoning on page 163 of Kincardine zoning by-law (id:63008)
50 West 4th Street
Hamilton, Ontario
Incredible Opportunity Just Steps from Mohawk College! Whether you're a first-time buyer or a savvy investor, this bright home is bursting with potential! Move right in and enjoy the main level while generating income from the basement with its separate entrance — perfect for student rentals or a future in-law suite. With a recent home inspection showing great results, major drywall repairs and fresh paint just completed on the main floor, all the hard work is done for you! Nestled in a quiet, family-friendly neighbourhood near schools, St. Joe’s Hospital, transit, and major highways, this location truly has it all. The huge backyard offers plenty of space to relax, play, or even explore the possibility of a future garden suite . Don’t miss out on this exciting chance to own a versatile home in one of Hamilton’s most convenient pockets! (id:63008)
164 Slabtown Road
Blue Mountains, Ontario
Welcome to life at 164 Slabtown Rd where peace, privacy, and year-round adventure come together. Just a short stroll from the Beaver River, this charming home sits on nearly an acre of land surrounded by mature trees, curated gardens, and a private backyard oasis perfect for outdoor living and children's playground. Inside, over 2,500 sq.ft. of finished living space offers room for the whole family with 4 bedrooms and 3 bathrooms. The great room features soaring vaulted ceilings with rustic barn beams, a wood-burning stove for cozy winter nights, and oversized windows that bring the natural surroundings inside. The open-concept living, and dining areas flow seamlessly to an expansive back deck, ideal for al fresco summer entertaining, morning coffee, or quiet evenings listening to the birds and nature. The main floor hosts a peaceful primary suite with 4-pc ensuite, plus two additional bedrooms, a 3-pc bath, and a laundry room for easy one-level living. The lower level, which can be accessed from the main floor, also has its own separate entrance, and includes a second kitchen, living/dining space, bedroom, 3 pc bath and laundry, perfect for extended family, teens, or a private guest or in-law suite. Store your gear and seasonal toys in two spacious sheds, one for bikes, golf clubs and gardening tools, the other is stocked with firewood. Located just minutes from The Georgian Bay Club, The Peaks Ski Club, local wineries/cideries, and downtown Thornbury's restaurants, galleries, and boutiques, this property places you at the heart of everything The Blue Mountains has to offer. Ski, golf, paddle, hike, relax - its all right here. Discover the lifestyle you've been waiting for. (id:63008)
455 Burnside Street
Saugeen Shores, Ontario
Prime location at 455 Burnside Street in Port Elgin. Welcome to your new home; brand new brick bungalow 1303 sqft offering a perfect blend of comfort & convenience. Featuring 3 cozy bedrooms with ample closet space; perfect for family living or guests. Welcoming living room with large windows allowing natural light to flood the space. Functional kitchen with 6ft island and pantry. Full unspoiled basement can be finished for an additional $40000.00 including HST doubling your square footage. Exterior finishes include a double concrete drive and sodded yard. Central air and gas forced air furnace make heating and cooling a breeze. HST is included in the list price provided the Buyer qualifies for the rebate and assigns it to the Builder on closing. Prices subject to change without notice. (id:63008)
Lot # 29 Lakeforest Drive
Saugeen Shores, Ontario
Welcome to Southampton Landing, a thoughtfully planned community in the charming Lakeside town of Southampton. Surrounded by protected green space and connected by walking trails, this neighbourhood offers a blend of nature and craftsmanship with architectural guidelines that ensure lasting value and curb appeal. Located just minutes from Lake Huron, Southampton Landing promotes an active, relaxed lifestyle with easy access to beaches, a marina, tennis club, and scenic biking and walking trails. The town itself is rich in character, offering boutique shopping, local eateries, an art centre, museum, hospital, schools, and a vibrant business community. Each lot offers the opportunity to build a high-quality, Craftsman-style home; be it a bungalow, two-storey, or custom design that fits your vision. Work with Alair Homes, the preferred builder for the development, or bring your own TARION-registered builder to make your dream home a reality. Southampton Landing is ideal for families, retirees, and anyone looking to live in a community that values design, nature, and lifestyle. Inquire for availability, pricing, and next steps. Make Southampton Landing your next move! (id:63008)
Lot #28 Lakeforest Drive
Saugeen Shores, Ontario
Welcome to Southampton Landing, a thoughtfully planned community in the charming Lakeside town of Southampton. Surrounded by protected green space and connected by walking trails, this neighbourhood offers a blend of nature and craftsmanship with architectural guidelines that ensure lasting value and curb appeal. Located just minutes from Lake Huron, Southampton Landing promotes an active, relaxed lifestyle with easy access to beaches, a marina, tennis club, and scenic biking and walking trails. The town itself is rich in character, offering boutique shopping, local eateries, an art centre, museum, hospital, schools, and a vibrant business community. Each lot offers the opportunity to build a high-quality, Craftsman-style home; be it a bungalow, two-storey, or custom design that fits your vision. Work with Alair Homes, the preferred builder for the development, or bring your own TARION-registered builder to make your dream home a reality. Southampton Landing is ideal for families, retirees, and anyone looking to live in a community that values design, nature, and lifestyle. Inquire for availability, pricing, and next steps. Make Southampton Landing your next move! (id:63008)
17 Lakeforest Drive
Saugeen Shores, Ontario
Introducing The Berkley, a well-appointed 1,796 sq. ft. two-storey home in the coveted Southampton Landing development, crafted by exclusive builder Alair Grey Bruce. Designed for modern living, this 3-bedroom, 3-bathroom home is ideal for families or anyone seeking stylish space and functionality.The main floor features a bright, open-concept layout with a spacious living room, dining room, and kitchen with island seating, plus a pantry, perfect for entertaining or family gatherings. The powder room, as well as access to a covered front porch, and a walkout to the backyard patio enhance the homes comfort and flow. Direct entry from the attached garage adds everyday convenience. Upstairs, you'll find all three bedrooms, including a generous primary suite with walk-in closet and private ensuite bath. Two additional bedrooms and a full bathroom provide space for family or guests. With thoughtful details like an upper-level laundry area, large windows, and storage throughout, the Berkley balances charm with practicality. This home can be customized with a variety of finish options and available upgrades to suit your taste and lifestyle. All homes are built on poured concrete foundations with accessible crawlspaces; some lots may allow for basements- ask builder for options and pricing. Located in Southampton, a vibrant lakeside town along Lake Huron, residents enjoy access to beaches, trails, a marina, tennis courts, local shops, restaurants, a hospital, and more. Architectural Controls and Design Guidelines protect your investment and enhance long-term neighbourhood appeal. Renderings and floor plans subject to change. Buyer to apply for HST rebate. Reach out today for more information on available lots and how to make The Berkley your new home at Southampton Landing! (id:63008)
155 Mcleod Street
Parkhill, Ontario
NEWLY BUILT BUNGALOW with 1416 SF of living space all on one level! Time to live in a beautiful home near the beach, soaking in the spectacular sunsets over Lake Huron. Here’s your chance to own this turn-key bungalow built in 2022 by Medway Homes. Located in the desirable Westwood Estates, this home is nestled in one of the newest and most upscale neighborhoods in the community. Ideally situated between London and Grand Bend, it offers the perfect blend of convenience and small-town charm. This home is a great fit for all family types, including retirees, professionals, multigenerational families, or those seeking mortgage helpers. Families will also appreciate the proximity to both public and Catholic schools. It all starts with curb appeal, and this stunner truly shines! Not your typical cookie-cutter new build, this home boasts a unique and beautifully designed exterior. The interlocking stone driveway and gardens provide a warm welcome, while the cozy front porch offers the perfectspot to enjoy your morning coffee or an evening beverage. Step inside and feel the WOW factor in this open-concept home, boasting over 1400SF, all on one level. The fabulous custom interior is enhanced by large windows that fill the home with natural light. It features 2 spacious bedrooms, including a primary suite with gorgeous ensuite and walk-in closet. Enjoy the convenience of a main floor laundry/mudroom, thoughtfully located off the garage. Sliding doors lead to a large backyard with beautiful deck, perfect for enjoying me time, entertaining guests, or watching children play. The unfinished basement, with numerous large windows, pre-installed plumbing and electrical, offers endless possibilities. Whether you envision a separate unit, additional living space for a growing family, a home office or gym, this basement will accommodate your vision. It’s not often you find a new and affordable house like this with such exceptional proximity to Grand Bend and London. See it today! (id:63008)
Pt Lt M Cameron Street
Collingwood, Ontario
Prime Development Opportunity 4.013 Acres in the Heart of Collingwood. An exceptional opportunity awaits with these two adjoining parcels, offered together for a total of 4.013 acres, perfectly positioned in the center of Collingwood. This rare offering is ideally suited for future development and is surrounded by key amenities, including Downtown Collingwood, elementary and secondary schools, and the future site of the new Collingwood Hospital. This prime location sits directly adjacent to the new "Trails of Collingwood" residential development, underscoring the area's rapid growth and investment potential. Previously, an original concept envisioned a 120-unit apartment building, though planning requirements have since evolved. Interested buyers are encouraged to contact the Town of Collingwood Planning Department for the most up-to-date zoning and development guidelines. Whether you're looking to develop a mid-rise residential project, a mixed-use community, or explore other possibilities, this property offers incredible potential in one of Southern Ontario's premier recreational destinations. Seize the opportunity to shape the next phase of growth in this vibrant and thriving community. Don't miss your chance to invest in the future of Collingwood. (id:63008)
111 Sherwood Drive Unit# 9
Brantford, Ontario
5930 SQUARE FEET OF RETAIL SPACE AVAILABLE IN BRANTFORD'S BUSTLING, CORDAGE HERITAGE DISTRICT. Be amongst thriving businesses such as: The Rope Factory Event Hall, Kardia Ninjas, Spool Takeout, Sassy Britches Brewing Co., Mon Bijou Bride, Cake and Crumb-- the list goes on! Located in a prime location of Brantford and close to public transit, highway access, etc. Tons of parking, and flexible zoning! Option to demise unit. *UNDER NEW MANAGEMENT* (id:63008)
178 Foundry Street
Baden, Ontario
PRIME VISIBILITY | EXCELLENT HIGHWAY ACCESS (4) x 850 sq/ft Units Available. Seize this rare opportunity in a high-traffic, high-exposure location. Ideally situated within a growing and dynamic business community, this versatile unit is perfect for a wide range of commercial and industrial uses. Zoned Z10, the space is well-suited for light manufacturing, contractor services, storage, or workshop operations. Single or multi-tenant configurations are welcome, with the flexibility to open or customize the layout to suit specific needs. The units feature high ceilings, secure overhead bay doors, interior dividing walls, and bright, well-lit workspaces with durable concrete flooring. Ample on-site parking and secure entry with surveillance provide convenience and peace of mind. Just minutes from major highway corridors, this location offers outstanding logistical access for trucks, trades, and service vehicles. With professional curb appeal and proximity to key transportation routes and business amenities, this property is an ideal fit for contractors, tradespeople, and small business operators. Flexible lease terms are available, making this a strong and strategic location for regional service providers and collaborative business ventures. (id:63008)
178 Foundry Street
Baden, Ontario
PRIME VISIBILITY | EXCELLENT HIGHWAY ACCESS (4) x 850 sq/ft Units Available. Seize this rare opportunity in a high-traffic, high-exposure location. Ideally situated within a growing and dynamic business community, this versatile unit is perfect for a wide range of commercial and industrial uses. Zoned Z10, the space is well-suited for light manufacturing, contractor services, storage, or workshop operations. Single or multi-tenant configurations are welcome, with the flexibility to open or customize the layout to suit specific needs. The units (850 sq/ft EACH) feature high ceilings, secure overhead bay doors, interior dividing walls, and bright, well-lit workspaces with durable concrete flooring. Ample on-site parking and secure entry with surveillance provide convenience and peace of mind. Just minutes from major highway corridors, this location offers outstanding logistical access for trucks, trades, and service vehicles. With professional curb appeal and proximity to key transportation routes and business amenities, this property is an ideal fit for contractors, tradespeople, and small business operators. Flexible lease terms are available, making this a strong and strategic location for regional service providers and collaborative business ventures. (id:63008)
178 Foundry Street
Baden, Ontario
PRIME VISIBILITY | EXCELLENT HIGHWAY ACCESS (4) x 850 sq/ft Units Available. Seize this rare opportunity in a high-traffic, high-exposure location. Ideally situated within a growing and dynamic business community, this versatile unit is perfect for a wide range of commercial and industrial uses. Zoned Z10, the space is well-suited for light manufacturing, contractor services, storage, or workshop operations. Single or multi-tenant configurations are welcome, with the flexibility to open or customize the layout to suit specific needs. The units feature high ceilings, secure overhead bay doors, interior dividing walls, and bright, well-lit workspaces with durable concrete flooring. Ample on-site parking and secure entry with surveillance provide convenience and peace of mind. Just minutes from major highway corridors, this location offers outstanding logistical access for trucks, trades, and service vehicles. With professional curb appeal and proximity to key transportation routes and business amenities, this property is an ideal fit for contractors, tradespeople, and small business operators. Flexible lease terms are available, making this a strong and strategic location for regional service providers and collaborative business ventures. (id:63008)
71865 Sunview Avenue
Dashwood, Ontario
STUNNING LAKEFRONT COTTAGE COMPLETELY REBUILT IN 2023, CONVENIENTLY NESTLED BETWEEN GRAND BEND AND BAYFIELD, TURN-KEY PARADISE AWAITS! Backing directly onto Lake Huron between Grand Bend and Bayfield, this breathtaking 4 season cottage is the epitome of luxury and easy living. Vacation time is made simple here where EVERYTHING in the cottage is brand new. Designed for the ultimate experience combined with low-maintenance ownership, this 3-bedroom retreat features jaw-dropping sunsets and endless activities. There’s even a 12x10 foot fully insulated Bunkie (also built in 2023) perfect for the kids or weekend visitors along with a tree house play area and custom climbing centre. Back inside there’s 2 bathrooms, laundry and a luxurious kitchen featuring Cambria countertops, black stainless steel appliances, breakfast counter and beautiful white cabinetry with pot drawers and built in organization. The entire interior of this home is cladded in beautiful white-washed tongue and groove pine and every inch of the space exudes elegance and comfort. The stunning cathedral ceilings lead your eyes to mind-blowing lake-views. Outside, you’ll enjoy a large deck, fire pit, outdoor shower and steps down to your private beach with new double seawall, there’s lookout areas for endless relaxation and the best beach & water recreation you could imagine. Furniture is negotiable, making this a true turn-key opportunity. (id:63008)
Pcl 5-1 Albert Street W
Kincardine, Ontario
First time offered for sale over 33 acres of land close to Bruce Power and the Industrial park. Buyer to due Diligence current zoned ECI1-. Zoning on page 163 of Kincardine zoning by-law (id:63008)
236 Henry Street
West Perth, Ontario
Welcome to 236 Henry Street, a beautifully crafted 2-bedroom home, located on one of the area's most sought-after streets. Built by a trusted local builder, D.G. Eckert Construction Ltd. This home combines quality craftsmanship with thoughtful design, offering both comfort and style. Step inside to a warm and inviting main floor featuring a cozy fireplace, perfect for relaxing evenings or hosting friends. The open-concept living and dining area flows effortlessly into a functional kitchen, creating a bright and welcoming space. Enjoy the ease of main floor laundry and the convenience of having all essential living spaces on one level ideal for any stage of life. Both bedrooms are well-proportioned, with large windows and ample storage. Set on a quiet street, this home offers peaceful living while still being close to local amenities, parks, and schools. Quick possession is available, so you can settle in and make it yours without delay. Don't miss this rare opportunity to own a quality home in a prime location. (id:63008)
542 Punkinseed Lane
Georgian Bluffs, Ontario
Waterfront Living at Cobble Beach Last Vacant Lot on Punkinseed Lane. Discover the rare opportunity to own the only remaining vacant waterfront lot on prestigious Punkinseed Lane, nestled beside the renowned Cobble Beach Golf Resort. This exceptional parcel offers approximately 100 feet of prime Georgian Bay shoreline and stretches 150 feet deep, set within a community of stunning, architecturally designed homes. Facing east, the property provides breathtaking sunrise views over the bay, and is fully serviced with municipal water, sewer, natural gas, and high-speed fibre optic Internet at the lot line, ready for your custom dream home. Cobble Beach is a four-season lifestyle destination, featuring a Nantucket-style clubhouse, an award-winning 18-hole links-style golf course designed by John Carrick, two US Open-style tennis courts, and a luxurious spa. Your guests will enjoy premium accommodations at the Cobble Beach Resort, offering ten elegant in-house suites and five private cottages. Dine in style at the acclaimed Sweetwater Restaurant and Bar, just steps away. Located only 10 minutes from the vibrant city of Owen Sound, and just two hours from Toronto Pearson International Airport, this location blends serene natural surroundings with convenient urban access. The area is rich in attractions, including the Tom Thomson Art Gallery, the Roxy Theatre, the Bruce Trail, multiple waterfalls, beaches, marinas, and scenic parks along the Escarpment. Whether you're drawn to outdoor adventure, golf, arts and culture, or simply soaking in the beauty of Georgian Bay, this is a truly extraordinary setting to bring your vision to life. Don't miss this rare chance to build your haven beside Cobble Beach. There are no HOA fees on this property. (id:63008)
A&b - 66 Victoria Road S
Guelph, Ontario
+/- 15,000 SF of warehouse space available in central Guelph location. Ideal for storage/distribution. Space features covered dock area and 2 other dock-level doors. Approx. 868 SF of office space and bathrooms with lockers. Space could be demised into units of 8,316 SF and 6,608 SF. Rental rate includes typical utility use. (id:63008)
A - 66 Victoria Road S
Guelph, Ontario
+/- 8,316 SF of warehouse space available in central Guelph location. Ideal for storage/distribution. Space features covered dock-loading area and shared access to 2 other dock-level doors. Approx. 868 SF of office space and bathrooms with lockers. Could be combined with adjacent unit for total of 15,000 SF. Rental rate includes typical utility usage. (id:63008)
B - 66 Victoria Road S
Guelph, Ontario
+/- 6,608 SF of warehouse space available in central Guelph location. Ideal for storage/distribution. Space features shared access to 2 dock-level doors. Could be combined with adjacent unit for total of 15,000 SF. Rental rate includes typical utility charges. (id:63008)
1062 Bradley Road
Muskoka Lakes, Ontario
Welcome to your Muskoka getaway at Walkers Point in a quiet bay that looks out to Browning Island. This beautifully maintained year round cottage on Lake Muskoka, one of the largest and most popular of the connected Lakes, including Lake Rosseau and Joseph. This comfortable open concept 4 bedroom, 2 bath family cottage, full time residence offers everything you need for lakeside living and less than a 20 minute drive to Gravenhurst or Port Carling. Features: Cape Cod wood siding, Steel roof, Forced air furnace, Central air and Wood stove fireplace, Drilled well, lots of Decking and Docking, Private sand beach. Set on a gently sloped lot with 100 feet of sandy shoreline including a beach house and its own hydro plus deep water at multiple boat slips with a firepit on the Lake. Eastern exposure with sun all day, great for fishing off the dock, swimming, canoeing or kayaking. Two standout features are the large deck off the open concept living area with the most amazing long views with low traffic in the Bay, and the covered screened-in sun porch, perfect for sipping morning coffee or enjoying cocktails with friends. Partially fenced backyard with forest of trees for privacy. Total living space of over 2500 sq. ft. including 700 sq. ft. of play area in the crawl space for children of all ages. Low taxes are a bonus due to the indirect waterfront. There is excellent potential in the future to add additional living space over a garage or to build a boathouse. Enjoy cottage life with many great arts and cultural events, high end Golf courses. Boat into the Towns of Port Carling, Bala and Gravenhurst for ice cream, unique retail shops, bakeries, and restaurants. Could be turnkey for a quick closing to move in and enjoy the rest of the summer. All furnishings negotiable. Don't miss this opportunity to own this cherished gem as a full time home or seasonal retreat. (id:63008)
210 Minnesota Street
Collingwood, Ontario
Welcome to 210 Minnesota Street a home on one of Collingwood's most loved streets. There's a reason homes here rarely change hands. The street has a quiet confidence to it mature trees, friendly faces, and a location that puts everything within reach without feeling busy. Inside, the kitchen is the kind of space people naturally gather around. It features a quartz island with plenty of seating ideal for family meals, casual hangs, or hosting without fuss. Hardwood floors and high ceilings carry through the main level, where oversized windows and a gas fireplace anchor a bright, open living space. Upstairs, you'll find three large bedrooms and two bathrooms, including a primary suite with a Jacuzzi tub a small luxury that doesn't go unnoticed. The finished basement adds even more flexibility: open space for movie nights, a play area, home gym, or all three. There's also a workbench, extra storage, and a convenient 2-piece bath. The backyard feels like an escape: a private patio, hot tub, and shaded corners surrounded by tall trees and timeless stonework. Its low maintenance and high reward. Just a short walk to trails, schools, downtown, the library, and parks 210 Minnesota offers not just a well-designed home, but a setting that feels grounded, easy, and hard to replace. (id:63008)
145 Redtail Street
Kitchener, Ontario
Fantastic Home in desirable Location in Waterloo, family friendly neighborhood. This custom home with 4+1 bedroom plus 4.5bathroom, starts exposed aggregate front walk to double door entrance, large foyer, Open Concept Kitchen to family rm and Living rm, Dining room with 9ft main floor ceilings,3 Section Central Speaker in Family rm. Prime Bedrm With 4Pcs-Ensuite,huge walk in Closet. second bedroom with 3pc ensuite, other good size bedroom with another 4pc bathroom. Finished basement apx 1,300 sq. feet, with one big size bedroom, living room and two 3pc bath. Exterior finish with pool Stamped concrete patio, Hot Tub & Swimming Pool, fully enclosed with fence. Rear yard has sun all day for pool enjoyment. Features: exterior Prof Finished Interlock (2022), Max 6 Cars Parking Spots. HWT (2023), Basement (2023), 2nd Hardwood Floor (2023), Water Softener(2023), Dryer(2022) Bsmt large Windows (2023). Located in the Kiwanis Park/River Ridge neighborhood. Just a short walk to the beautiful Grand River, walking, hiking and cycling trails & the fabulous Kiwanis Park. close to the 'RIM Complex' Park with its' sports fields, children and adult sports and sports fields, the Grey Silo Golf Club. Easy to High way, shopping mall etc. (id:63008)
40 Devonshire Drive
New Hamburg, Ontario
NEW HAMBURG DETACHED BUNGALOW FOR SALE FT. WALKOUT BASEMENT. This well maintained, open-concept bungalow offers nearly 4,000 sqft. of living space on a premium lot, with no rear neighbours. Lovingly cared for by the original owners, this home features four spacious bedrooms, including two private ensuites on the main level, main-floor laundry, and large windows that fill the space with natural light. The walkout basement adds incredible versatility with a separate living area featuring two bedrooms, ample storage space, and new full bathroom (2025). Additional upgrades include a recently renovated kitchen (2025), new furnace, heat pump and AC (2025), updated flooring and carpet (2023), fresh paint throughout (2025), and a new roof (2019). A sprinkler system (2020) ensures easy lawn maintenance, while the wrap-around deck is perfect for relaxing or entertaining. The homeowners also enhanced the main level by removing a wall to create an open-concept layout (2015), and added a functional gas fireplace (2018). As part of the Stonecroft community, enjoy access to a private recreation center, featuring tennis, pickleball and badminton courts, a fitness facility, indoor pool, sauna, games room, library, and more. Enjoy the beautiful trails with flowers and flowering trees, with two grocery stores and a pharmacy within walking distance. Come and see our beautiful small-town ambiance and make some new friends by joining us during Christmas and New Years Eve! The entire complex is decorated with beautiful lights and celebrates with a band and singers from within our community. A rare opportunity, in an exceptional community! (id:63008)
307 Shady Oaks Trail Unit# Lot 25
Hamilton, Ontario
POND LOT! NO REAR NEIGHBOURS. BUILDERS INCENTIVE: BONUS UPGRADE TO HARDWOOD THROUGHOUT MAIN AND SECOND FLOOR! All exterior and interior colours selections made by the Buyer. Also includes: oak stairs, all brick/stone exterior, custom kitchen with island and pantry, Granite/Quartz selections with undermount sinks for kitchen and powder room, electric fireplace with mantle, 2nd floor laundry. Contact agent for upgrade pricing, additional lots available, pricing of other lots and standard features. Model home visits available. (id:63008)
173740 Mulock Road
West Grey, Ontario
Discover refined country living in this beautifully built ICF bungalow, completed in 2020 and tastefully updated for todays lifestyle. Offering 3,600 sq. ft. of total living space, this home makes an impression from the start with its stamped concrete front porch and concrete driveway with decorative border.Inside, the main level was refreshed in 2023 with new flooring and paint, and features a showstopper kitchen complete with quartz countertops and a stylish new backsplash. The great room boasts floor-to-ceiling west-facing windows that flood the space with natural light.The primary suite includes a spacious walk-in closet and a spa-inspired ensuite bath. Two more main floor bedrooms are served by a fully updated 4-piece bathroom. Step into the bright 3-season sunroom or head downstairs to a fully finished walk-out basement, where youll find in-floor heating, a large rec room (with rough-in for a wet bar), two more bedrooms, and another full bath.Enjoy the peaceful 2.4-acre setting from the lower concrete patio or take advantage of the oversized garage with 11 ceilingsideal for storage or hobbies. Thoughtful upgrades throughout make this home a perfect blend of quality craftsmanship, comfort, and style. (id:63008)
Block14 Birchwood Avenue
Kincardine, Ontario
Recently re-zoned to R1! This Lake Huron lakefront lot has recently be re-zoned to R1 with a portion of the parcel remaining EP (see Bruce County maps parcel report). Own your own slice of paradise with this rare opportunity to purchase 109 feet of pristine Lake Huron lakefront, located on sought-after Lorne Beach. Just 10 minutes north of Kincardine and 15 minutes south of Bruce Power, this scenic location offers the perfect balance of seclusion and convenience. Explore nearby waterfront walking and hiking trails, enjoy access to local parks, and take in the world-renowned Lake Huron sunsets right from your own shoreline. Municipal water service has been extended to the property, providing convenient access for future development. Buyer to complete their own due diligence regarding building and development potential. (id:63008)
Pl11-12 10 Side Road
Chatsworth, Ontario
Discover the perfect blend of nature and opportunity with this expansive 97 acre property. Featuring approximately 40 acres of workable land, this versatile parcel is ideal for agriculture, recreational use or your dream home. Nestled close to the beautiful waters of Williams Lake and the scenic Grey County Rail Trail, you will have access to outdoor adventures right at your doorstep. Enjoy a diverse landscape with a mix of trees, open areas and bush, offering privacy and tranquility. Whether you are looking to farm, hunt, or simply escape the hustle and bustle, this property is a rare find. Don't miss out on this chance to own a piece of paradise. (id:63008)
322 Scottsdale Drive
Guelph, Ontario
Large 4 Bed 3 bath house in Guelph near universities and stone Rd mall. Easy walk to schools, shopping and bus route. Main floor Kitchen overlooks dining room and family room. Spacious foyer and living room at the entrance.3 spacious bedrooms on the 2nd floor. Primary bedroom comes with ensuite bath, walk-in closet and a private balcony. Basement has another bedroom, an office room and a large rec room. No shortage of storage in this house. Comes with inhouse laundry, central A/C and heating. Detached garage and driveway parking spaces can accommodate up to 3 cars . Utilities are extra. Immediate possession. (id:63008)
426 Northport Drive
Saugeen Shores, Ontario
This brand new brick bungalow is currently under construction on the South side of Northport Drive in Port Elgin. The main floor is 1302 sqft and features 3 bedrooms, a full bath, open concept living room, dining room and kitchen and laundry area. The basement is wide open and could be finished for additional $40,000 including HST. The basement would have a large family room, 2 more bedrooms, full bath and storage / utility room. Current list price includes a sodded yard, double concrete drive, central air, gas forced air heating, gas fireplace in the living room, hardwood and ceramic on the main floor, Quartz counter tops in the kitchen, 12 x 10 deck, carpet grade stairs to the basement and automatic garage door opener. Prices subject to change without notice. HST in included in the list price provided the Buyer qualifies for the rebate and assigns it to the Builder on closing (id:63008)
79823 Bluewater Highway
Central Huron, Ontario
LOCATION! LOCATION! LOCATION! 2 Properties in 1! Prime Lakefront Farm just south of Goderich consisting of 130 acres of land. A great chance to purchase your own piece of paradise. Pride of Ownership is evident here! This meticulously maintained property has much to offer. Approx. 1344' of lake frontage + 100 highly productive, systematically tiled workable acres currently worked and planted by owner. Soil maps available. Tile Drainage maps available. Tons to offer here with 2 homes, workable land, steel storage buildings & more. A pristine 2-storey yellow brick home w/ addition offers tons of living space, modern features, and old charm & character. Featuring 4 bedrooms, 3.5 baths. Spacious main floor family room & main floor primary bedroom w/ triple terrace doors leading to covered back deck with vinyl railings. Panoramic views of wide open country fields and breathtaking Lake Huron Sunsets. The lower level basement addition has heated floors with space for a games room, rec room, storage and more. Main Floor laundry w/ laundry sink. Enclosed front porch for added living space. Solid wood trim & interior doors. Updated Ceramic, hardwood, and laminate floors. Newer decorative steel roof, updated vinyl windows, Generac natural gas generator system. F/a Gas heat & central air. Manicured yards, terraced gardens, interlocking brick patios . Steel 50x70 Quanset Building w/ 22x16 garage doors, openers, concrete floors & newer cover (2025), Steel 40x60 Drive shed w/ sliding doors, concrete floors. Asphalt driveway and work area recently resealed(2025). Additional property with separate legal description all being sold as one package offers Move-in ready 3 bedroom vinyl sided home w/ updated vinyl windows, newer decorative steel roof, Generac natural gas generator system, & Det'd garage. This property is a rare find and worth the look to add to your operation. This Farm has so much to offer with endless possibilities. (id:63008)
155 Water Street S Unit# 407
Cambridge, Ontario
Welcome to this stylish and well-appointed 1-bedroom, 1-bathroom condo ideally situated near the Grand River and the vibrant, up-and-coming Gaslight District. Featuring stainless steel appliances, an electric fireplace, and a generous balcony perfect for taking in the surrounding views, this unit offers a great balance of modern comfort and everyday functionality. One of the standout features is the underground covered parking spot — a valuable bonus that offers both convenience and year-round protection from the elements. Whether you're a young professional, first-time buyer, or someone looking to downsize, you'll appreciate the easy access to downtown amenities, restaurants, trails, and public transit. This is your chance to enjoy a low-maintenance lifestyle in one of Cambridge’s most exciting and evolving neighbourhoods. (id:63008)
5 Bay Street
Magnetawan, Ontario
CENTURY VILLAGE HOME with new (2021) propane gas furnace & Air Exchanger, new shingles, also 2021. Renovated and updated 75% complete with all materials for completions included. Located in the Famous Historic Waterfront Community of Magnetawan. Many Village Amenities in town with a host of others available close by in Parry Sound and Huntsville Muskoka. This is a very rare find to secure a property in the most sought after Village in The Almaguin Highlands Region of Ontario along the Historic 40 mile waterways of the Magnetawan River. Call today before it's gone! (id:63008)
195 Riverbank Drive
Cambridge, Ontario
Rare opportunity to own the perfect multi generational family home on a 1.3acres lot! Country living in the heart of the city! Less than a year old custom addition to the existing home gives you not only an amazing in law suite but all the space you need for the extended family with now over 6100sqft of total finished space, 9 spacious bedrooms and 8 modern bathrooms. The original home was fully renovated to the bones giving you the peace of mind as well as all the quality modern finishes. Breathtaking finishes throughout the full house such as two custom kitchens made for a chef, both with quartz countertops, new appliances and custom shelving. Floor to ceiling windows give the space plenty of natural light. Two main floor laundry rooms were added for your convenience. The bathrooms are exquisite with ceramic tiles, quartz countertops and beautiful pluming fixtures. For your comfort and privacy this home offers 3 primary bedrooms with ensuite and walk-in closets. If extra space is needed there are two separate walk-out basements with rec-rooms, bedrooms and a bathroom each. The private treed lot with a creek in the back and two large covered decks offer you all the space for outdoor entertainment. Brand new well and septic system as well. Location is incredible, with everything so close by, highways, shopping, transport, trails, the Grand river, the hospital and so much more. With so much space and so many features this unique home needs to be seen in order to appreciate its full value! Book a showing now! (id:63008)
Pl11-12 10 Side Road
Chatsworth, Ontario
Discover the perfect blend of nature and opportunity with this expansive 97 acre property. Featuring approximately 40 acres of workable land, this versatile parcel is ideal for agriculture, recreational use or your dream home. Nestled close to the beautiful waters of Williams Lake and the scenic Grey County Rail Trail, you will have access to outdoor adventures right at your doorstep. Enjoy a diverse landscape with a mix of trees, open areas and bush, offering privacy and tranquility. Whether you are looking to farm, hunt, or simply escape the hustle and bustle, this property is a rare find. Don't miss out on this chance to own a piece of paradise. (id:63008)
Lots 114 - 120 Colburne Street
Northern Bruce Peninsula, Ontario
STEPS TO DOWNTOWN TOBERMORY! Think owning land in Tobermory is out of reach? This rare package of four vacant lots sold together could be your opportunity! Measuring 264 ft x 165 ft (1 ACRE!). Short walk to the Tobermory harbour, the lighthouse, and all the small-town charm you could ask for. Your favourite local restaurant, ice cream shop, and Café are just around the corner! A blank slate in a prime location, waiting for the right buyer to bring their vision to life. Please note this property is located on an unopened road with no services (id:63008)
Lot 114 - 128 Victoria Street
Northern Bruce Peninsula, Ontario
RARE CHANCE TO OWN IN THE HEART OF TOBERMORY! Step into a slice of paradise in one of Tobermory's most iconic locations, Big Tub! This is a group of 8 vacant lots being sold as one! 528 ft x 66 ft (2 ACRES). Unbeatable location, just a short stroll to downtown and the famous Big Tub Lighthouse. Picture your days spent exploring the area, grabbing ice cream, or simply relaxing amongst the trees! Please note this property is located on an unopened road with no services. (id:63008)
111 Broad Street E
Dunnville, Ontario
Former municipal building. New flat roof 2025. Main reception area, includes safe, open staircase, terrazzo flooring, brick and field stone feature walls. Upper level has 5 offices, board room, event room, waiting area and storage. Lower level has 5 offices, board room/mixed use space and several storage spaces. 5 washrooms, and parking for 10 cars, wheelchair accessible with automatic doors, and elevator/lift system. Natural gas forced air heat and central air. Zoned Commercial Downtown. Square footage of 7,293 reflects total of upper, main reception and lower floors (id:63008)
34 Robb Road
Woolwich, Ontario
Come and enjoy life in Elmira in this fully renovated bungalow. This very well layed out 4 bedroom bungalow offers so much room for the entire family and friends you won't believe it. It offers; two wash rooms, five bedrooms plus a den, two level deck, out door kitchen, carpet free main floor, inside garage entrance, two fire places, battery back up sump pump, very private back yard, and so much more. This is a very rare find in any town, but in Elmira.... WoW! Contact a realtor, and book your private viewing today. (id:63008)
964 Wright Drive
Midland, Ontario
Check this out - Welcome to 964 Wright Drive. Beautiful well maintained town home finished top to bottom. Features include living, dining & kitchen area, open concept, quartz counter tops, upgraded cupboards, 3 beds, 3 baths, primary bedroom with ensuite, walkout to fenced in yard & patio area, 16' x 20' deck, gas heat, central air, single car garage, the list goes on. over $18,000 in builder upgrades. Perfect family home, walking distance from all amenities. What are you waiting for? (id:63008)
1050 Drive Unit# Unit 13
Stoney Creek, Ontario
This sushi restaurant features a spacious 1,284 sq ft layout, ideal for a team of 3–4 people. The interior is well-organized, making daily operations smooth and efficient. Located in front of a school and surrounded by residential neighbourhoods, the store enjoys a steady flow of both regulars and new customers, especially during lunch and dinner hours. The business has a strong online presence with excellent customer reviews: ** Google Maps: 4.9 stars from over 220 reviews ** ** Also highly rated on Uber Eats (registered as Uber Eats Top Restaurant), DoorDash, and SkipTheDishes ** This is a well-established and beloved local sushi spot with great visibility, high foot traffic, and strong delivery platform performance—ready for someone to walk in and continue its success. The seller is ready to provide full training, ensuring a smooth transition for the next owner to step in and continue the success. Zoning permits a wide range of uses. - Lease is $16.50/sqft plus $11.00/sqft for TMI (id:63008)
317 Highland Road W Unit# Upper
Hamilton, Ontario
Bright and spacious 3-bedroom main and upper-level home in Stoney Creek! This well-maintained rental offers a functional layout with 2 bedrooms upstairs, 1 on the main floor, a full 4-piece bathroom, a large kitchen, open living/dining space, and private in-unit laundry. Enjoy the privacy of a separate entrance and ample parking in the wide driveway. Located in a quiet, family-friendly neighbourhood close to schools, shopping, public transit, and highway access. Ideal for families or professionals seeking comfort, convenience, and space. Fully fenced yard, and private front and rear entrances. Covered patio and outdoor parking for 2 cars. Book your showing! (id:63008)
1617 42 County Road
Clearview, Ontario
98 acre Turnkey Farm Market property with Century Home and Commercial Facilities. An extraordinary opportunity to own a fully operational Farm Market Business with 5 bedroom Residence and Agricultural Land - all on a Prime Main Road location. Located just south of Stayner, on high-traffic Airport Road, this rare offering includes: A Fully Operational Retail Business in an 8,000 sq ft retail building, currently home to a bustling Farm Market specializing in: Bird feed & supplies, Freezer meats, dairy, & farm-fresh eggs, Prepared foods from a Certified CommercialKitchen. With a loyal customer base from the past 33 yrs of business, and constant drive-by exposure, the potential for growth is massive. Expand the retail space into your own niche ... garden centre, bakery, cafe, events venue, or specialty shop ... and start earning from day one. Charming Victorian-Era Home ... A spacious 5-bedroom farmhouse that has seen numerous upgrades, including a brand new expansive deck overlooking the pond, sheep pasture, and fruit orchards (apple, cherry, pear, peach) An abundance of berry bushes for seasonal harvesting. Everything You Need for a Working Farm. This well-equipped property includes multiple outbuildings including a bank barn and workshop ...Solar panels for eco-conscious living and energy efficiency ... Two scenic fish-stocked ponds ... Fertile working fields ready for cultivation. This is more than just a farm, it's a lifestyle, a business, and a dream come true. Whether you're looking to expand an existing agricultural enterprise, start a destination farm market, farm to table business, or simply enjoy the peace and productivity of rural life, this property offers unmatched versatility and value, and must be seen in person to truly by appreciated. (id:63008)
1617 42 County Road
Clearview, Ontario
98 acre Turnkey Farm Market property with Century Home and Commercial Facilities. An extraordinary opportunity to own a fully operational Farm Market Business with 5 bedroom Residence and Agricultural Land - all on a Prime Main Road location. Located just south of Stayner, on high-traffic Airport Road, this rare offering includes: A Fully Operational Retail Business in an 8,000 sq ft retail building, currently home to a bustling Farm Market specializing in: Bird feed & supplies, Freezer meats, dairy, & farm-fresh eggs, Prepared foods from a Certified Commercial Kitchen. With a loyal customer base from the past 33 yrs of business, and constant drive-by exposure, the potential for growth is massive. Expand the retail space into your own niche ... garden centre, bakery, cafe, events venue, or specialty shop ... and start earning from day one. Charming Victorian-Era Home ... A spacious 5-bedroom farmhouse that has seen numerous upgrades, including a brand new expansive deck overlooking the pond, sheep pasture, and fruit orchards (apple, cherry, pear, peach) An abundance of berry bushes for seasonal harvesting. Everything You Need for a Working Farm. This well-equipped property includes multiple outbuildings including a bank barn and workshop ... Solar panels for eco-conscious living and energy efficiency ... Two scenic fish-stocked ponds ... Fertile working fields ready for cultivation. This is more than just a farm, it's a lifestyle, a business, and a dream come true. Whether you're looking to expand an existing agricultural enterprise, start a destination farm market, farm to table business, or simply enjoy the peace and productivity of rural life, this property offers unmatched versatility and value, and must be seen in person to truly be appreciated. (id:63008)

