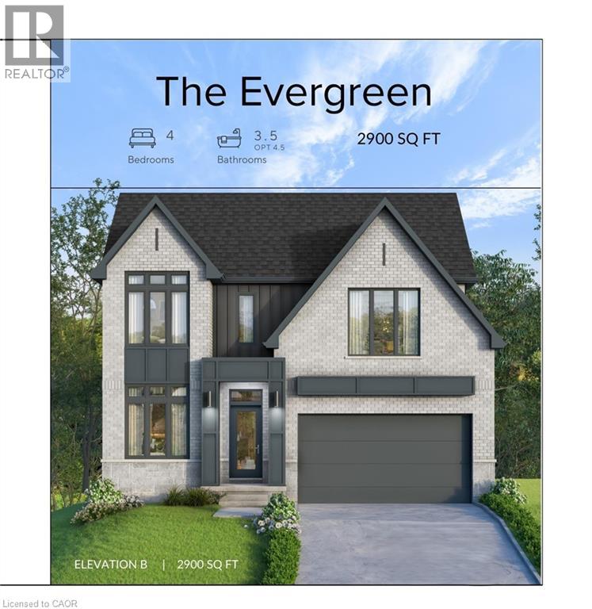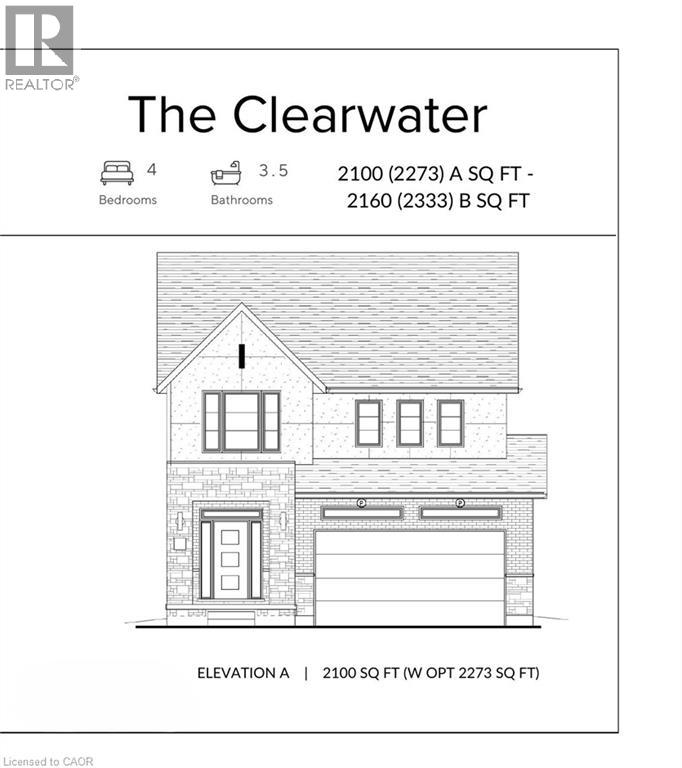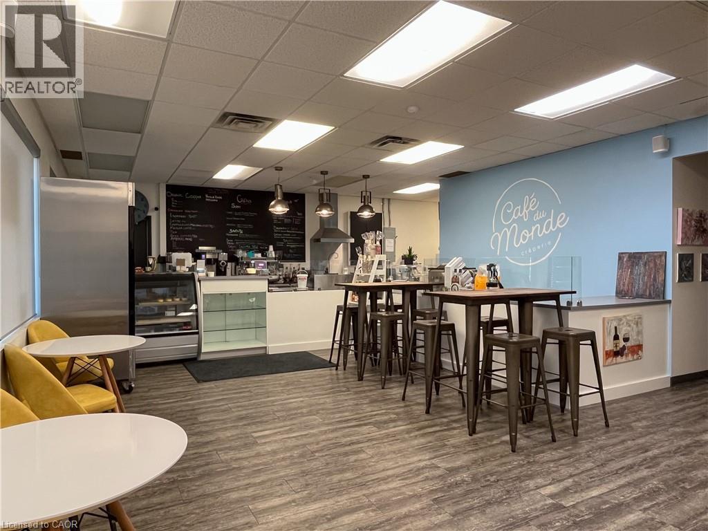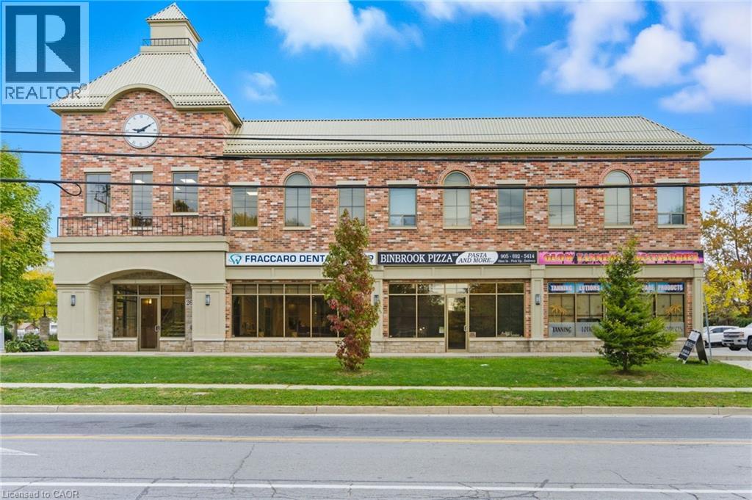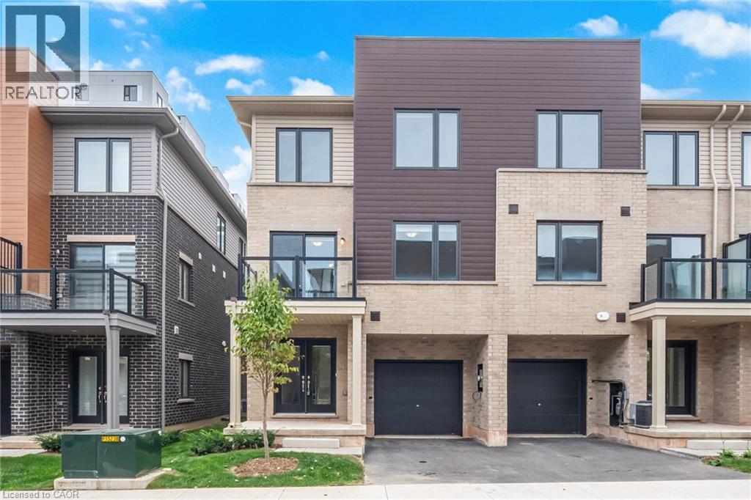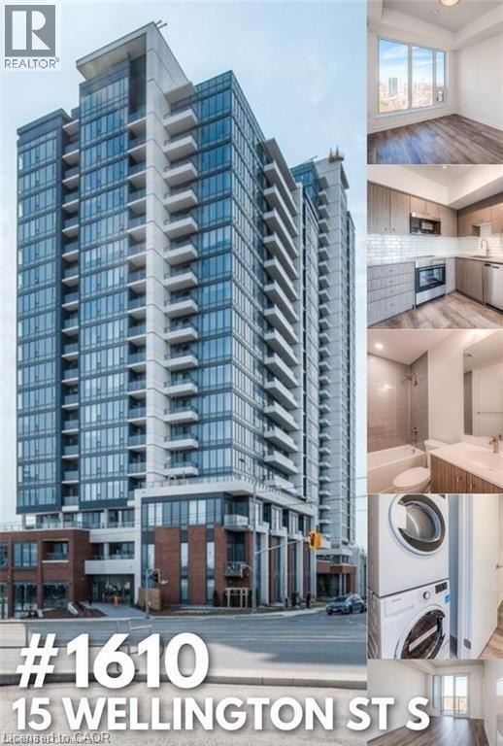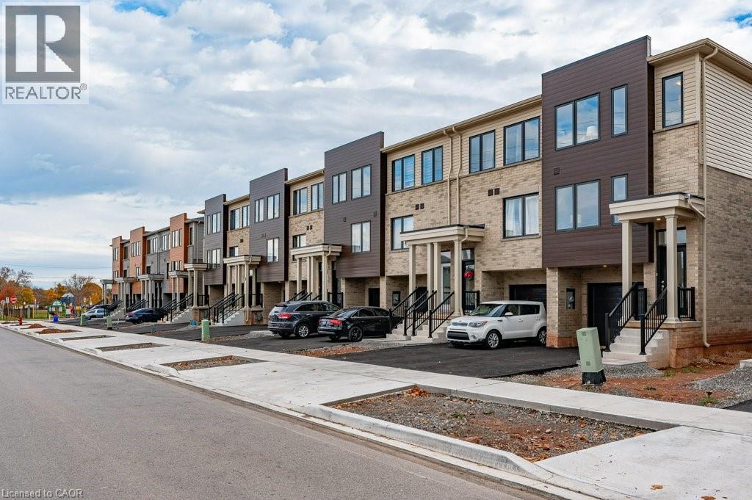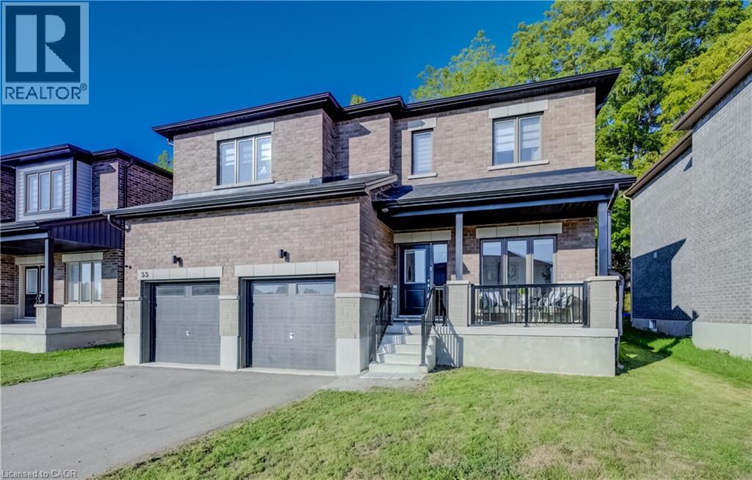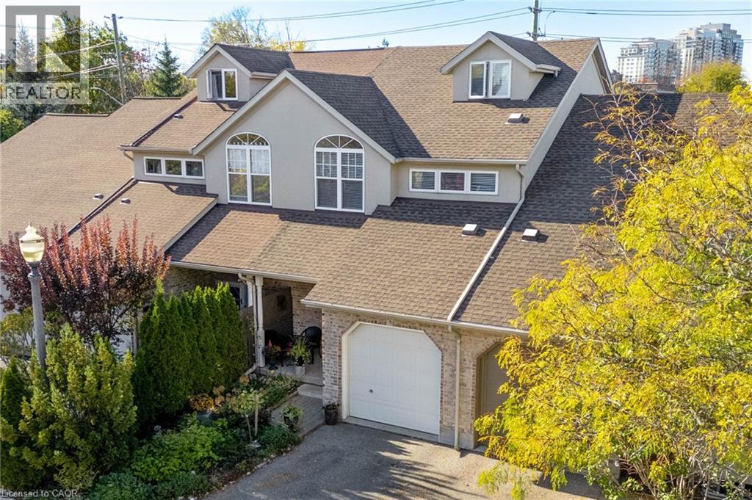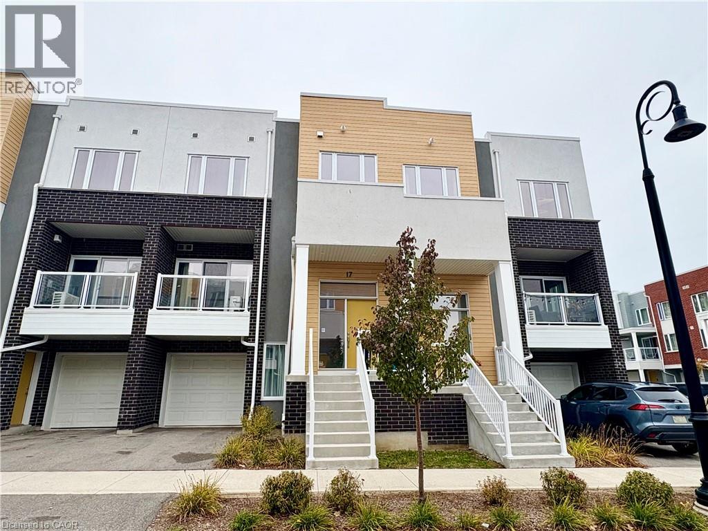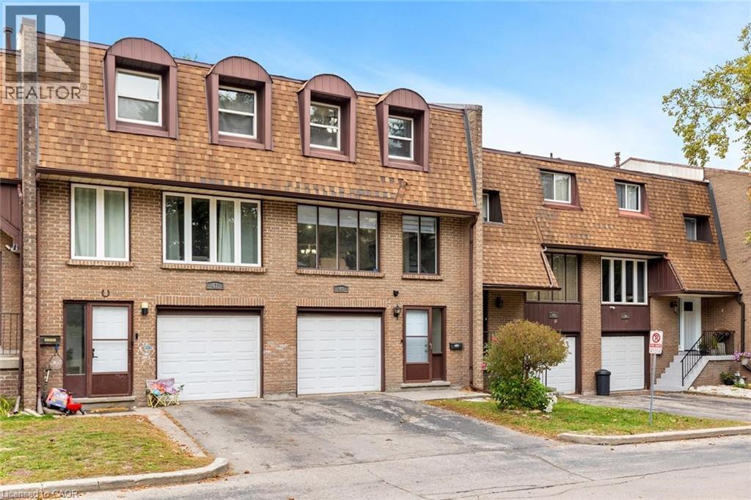45 Autumn Willow Drive
Waterloo, Ontario
Soon to be built in the heart of Waterloo, 45 Autumn Willow Drive offers a stunning pre construction opportunity. This 4 bedroom, 4 bathroom home is designed with contemporary finishes and thoughtful craftsmanship throughout. The exterior showcases a blend of stone, brick, stucco, and board and batten, with brick carried along the sides and rear for a cohesive high end look. Insulated garage doors and black or taupe exterior windows add a modern touch. Inside, the home features 9’ foundation height and 8’ interior doors on the main floor, enhancing the sense of space. The main floor is finished with engineered hardwood, complemented by elegant 12x24 tiles in the bathrooms, foyer, laundry, and mudroom. Oak hardwood stairs with matching handrails and spindles lead to the second floor. The kitchen is designed to impress with quartz countertops, an upgraded stainless steel chimney hood fan, and four LED pot lights providing a bright workspace. Additional LED pot lights in the great room highlight the open concept layout. Contemporary Delta faucets and shower trims are featured throughout, along with quartz vanity countertops in each bathroom. Other highlights include 5 ½ inch baseboards, 3 ½ inch casing, and an included air conditioner for year round comfort. This is your chance to own a beautifully appointed new build in one of Waterloo’s sought after communities combining style, quality, and modern design. (id:63008)
70 Balsam Poplar Street
Waterloo, Ontario
Soon to be built at 70 Balsam Poplar Street in Waterloo, this 4 bedroom, 3 bathroom home combines modern design with quality craftsmanship throughout. The exterior features a stylish mix of stone, brick, stucco, and board and batten, with brick extending along the sides and rear for a cohesive look. Insulated garage doors and black or taupe exterior windows add to the home’s contemporary appeal. Inside, you’ll find 9 foot foundation height and 8 foot interior doors on the main level enhancing the open feel. The main floor is finished with engineered hardwood, while the bathrooms, foyer, laundry, and mudroom feature elegant 12x24 tiles. Oak hardwood stairs with matching handrail and spindles lead to the second floor. The kitchen includes quartz countertops, an upgraded stainless steel chimney hood fan, and four LED pot lights, with an additional four pot lights in the great room. Quartz countertops and Delta faucets are featured throughout all bathrooms. Additional highlights include 5 ½ inch baseboards, 3 ½ inch casing, and air conditioning for year round comfort. A beautiful new build combining modern finishes, thoughtful details, and a sought after Waterloo location. (id:63008)
614 Coronation Boulevard Unit# 302
Cambridge, Ontario
Established and beloved Café du Monde Crêperie in Cambridge is now available for sale. This is a rare opportunity to step into a thriving, highly regarded café, loyal customer base, and standout reputation since 2020. Known for its gourmet crêpes, handcrafted pizzas, and decadent desserts, this turnkey operation is located in a prime, high-visibility area with steady year-round foot traffic. The business runs smoothly with efficient systems, trained staff, and strong media presence, making it ideal for entrepreneurs or operators ready to hit the ground running. With plenty of room to grow, Café du Monde is a rock-solid investment with serious upside for the right owner. Opportunities like this don't come around often! (id:63008)
2668 Binbrook Road Unit# 204
Binbrook, Ontario
Introducing unit 204 at 2668 Binbrook Road. Located just steps from shopping and local amenities, you’ll love the convenience of this location. This unit features one spacious bedroom and one and a half bathrooms, complete with the convenience of in-suite laundry. With high ceilings and an open-concept layout, the space feels bright, airy, and inviting. The modern kitchen offers stainless steel appliances, including a dishwasher and microwave, along with plenty of counter space for cooking or entertaining. The primary bedroom includes a private ensuite, offering comfort and privacy when guests visit. With its great location, spend your weekends exploring Binbrook Conservation Area or relaxing in one of the nearby parks, all just minutes from your front door. RSA. (id:63008)
14 Dryden Lane
Hamilton, Ontario
Glamourous 1320 Sqft End Unit 1 Year New 3 Bedroom + Den + 2 Parking Townhouse with Everything You Need and in a Perfect Location with Effortless Connection to the GTA. Direct Entrance from Garage to the House & Equipped with an Auto Garage Door Opener! The Ground Floor Comes a Double Storage Closet, Utility Room with Bonus Storage Space, and with a Flex Room/Space Perfect For an at Home Office, Kids Play Area, Guest Room & Many More Uses! 2nd Floor is Super Function & Open Concept, with a 2-Piece Guest Washroom, Large Dining Area to House Your Large Dining Table, Spacious Living Room with a Triple Window, and an Elegant Kitchen with a Breakfast Bar, Double Undermount Sink, All Stainless Steel Appliances, and a Full Pantry Closet! The Dining Room Has a Sliding Glass Door Leading You Out to an Open Balcony! On the 3rd Floor is a Full 3-Piece Washroom, Your Laundry Closet, and all Three Bedrooms, Each with a Double Closet! Whether You Want to Live Here or Buy as an Investment Property, This is one of the Best Deals in the City! A Truly Visionary Neighborhood, Strategically Located Between the Lakefront and Escarpment. Easy Access to THREE GO Stations (Hamilton GO Station, West Harbour GO Station, Confederation GO Station), McMaster University, Mohawk College, Hamilton General Hospital, St Joseph's Healthcare, Rona, Beer Store, Freshco, No Frills, Lots of Parks & Trails, Tons of Dining All Around, & More! Named After Roxborough Park Located Steps From this Unit with a New Splash Pad, Playground, Sports F ield, Walking Paths & Seating Areas. Don't Miss Out on This One! (id:63008)
15 Wellington Street S Unit# 1610
Kitchener, Ontario
Live luxuriously at Station Park Condos in downtown Kitchener! Available December 15th, this coveted 16th floor 1-bedroom + den suite spans 60 sq ft., ideal for professionals seeking both style and convenience. Enjoy stunning views and a versatile den space perfect for a home office. This premier building offers top-tier amenities, including a lounge, fitness center, hydro pool and spa, party room, bowling alley, terrace with cabanas and even a unique jam room for music lovers. Located steps from Googles HQ, the LRT line and the upcoming King and Victoria transit hub, this condo places you in the heart of the city's vibrant energy. (id:63008)
11a Bingham Road
Hamilton, Ontario
Welcome to Roxboro, a true master-planned community located right next to the Red Hill Valley Pkwy. This new community offers an effortless connection to the GTA and is surrounded by walking paths, hiking trails and a 3.75-acre park with splash pad. This freehold townhome has been designed with naturally fluid spaces that make entertaining a breeze. The additional flex space on the main floor allows for multiple uses away from the common 2nd-floor living area. This 3 bedroom 2.5 bathroom home offers a single car garage and a private driveway, a primary ensuite and a private rear patio that features a gas hook up for your future BBQ. (id:63008)
55 Tulip Crescent
Simcoe, Ontario
Welcome to this spacious and thoughtfully designed five-bedroom, four-bathroom home, offering over 2,700 square feet of above-grade living space in a desirable family-friendly neighbourhood just 15 minutes from the beaches of Port Dover. From the moment you step inside, you are greeted with quality finishes, including engineered hardwood flooring, quartz countertops, smooth ceilings on the main floor, and ceramic tile in the foyer, all combining to create a refined yet welcoming atmosphere. The open-concept main floor has been designed with both comfort and functionality in mind. A bright and modern kitchen offers ample cabinetry, sleek quartz counters, and generous storage space, making it ideal for both everyday living and entertaining. The adjoining dining area provides the perfect setting for family meals or gatherings with friends, while the spacious living room, highlighted by large windows, allows natural light to pour in and create a warm, inviting environment. Upstairs, the thoughtful layout continues with five well-proportioned bedrooms. Two of these bedrooms enjoy ensuite privileges, providing convenience and privacy for family members or guests. The primary suite offers a retreat-like setting with its own ensuite bath, while the additional bedrooms are versatile enough to accommodate children, guests, or even a dedicated home office. A second-floor laundry room adds to the ease of daily living.The unfinished basement presents a blank canvas for future customization, whether you envision a recreation room, home gym, or additional living space, the possibilities are endless. Set on a quiet crescent, this home provides a safe and peaceful environment, while remaining close to excellent schools, parks, trails, shopping, and local amenities. Combining space, quality, and practicality, this property is perfectly suited for a growing family ready to settle into a home that meets their needs today and for years to come. (id:63008)
36 Fullerton Street
Waterloo, Ontario
Location is key with this elegant, bright, and spacious freehold townhome… situated in a prime Uptown Waterloo spot and new to the market for the first time in 20 years! Just a short walk to restaurants, bars, cafes, shopping, Waterloo Park, the Iron Horse Trail, Spurline Trail, Waterloo Library, Waterloo Rec Centre, Golf Courses, cultural hotspots, galleries, the LRT, and other everyday amenities (including local favourite specialty food store Vincenzo’s!). Perfect for those who want the vibrancy of city living without sacrificing the quiet and calm of a residential neighbourhood feel. Step inside this beautifully maintained home to a bright and open main floor featuring an open-concept kitchen and family room with upgraded appliances, a large formal dining space, and hardwood floors throughout. A convenient powder room and main-floor laundry add to the everyday functionality. Large windows bring in an abundance of natural light, while the open-to-below layout enhances the sense of space and flow across all levels. Upstairs, the primary bedroom boasts vaulted ceilings, a large walk-in closet, and an ensuite with a walk-in shower and jacuzzi tub. There’s also a second bedroom with a generous closet, plus a spacious, finished loft (a rare find!) that can easily function as a third bedroom, office, gym, or additional living area depending on your needs. The finished basement includes a built-in in-law setup, providing flexibility for guests or extended family. Out front, mature perennial gardens add colour and charm, while a private porch nook offers a welcoming outdoor space to sit and enjoy. The single garage and private drive on this executive quiet street add convenience! Properties in this sought-after Uptown Waterloo enclave rarely come to market. This is a unique and scarce opportunity for first-time buyers, downsizers, or anyone seeking a low-maintenance home in a central, walkable location. Don’t miss your opportunity. (id:63008)
226 Shoreacres Road
Burlington, Ontario
Welcome to 226 Shoreacres Road — a beautifully reimagined residence in one of Burlington’s most sought-after lakeside communities. Just steps from Lake Ontario, this exquisite 2-storey home rests on a private 70 × 140 ft lot and offers over 4,200 sq ft of refined living space designed for modern family living and effortless entertaining. Inside, you’re greeted with wide-plank hardwood floors, crown moulding, and multiple gas fireplaces that create a warm yet elevated ambiance throughout. The custom-designed kitchen is the heart of the home, featuring an impressive 12-ft Cambria quartz island, quartz countertops, premium cabinetry, and top-of-the-line Electrolux appliances, including a gas cooktop. The open layout seamlessly connects the kitchen, dining, and family rooms, extending outdoors to the private backyard oasis. The second level hosts four spacious bedrooms and two spa-inspired bathrooms, including a primary suite with dual walk-in closets and a serene 5-piece ensuite retreat. The fully finished lower level adds a fifth bedroom, 3-piece bath, and an expansive recreation room with gas fireplace — perfect for guests or family gatherings. Step outside to your own private resort, complete with a heated saltwater pool, cabana with 2-piece bath, multiple patio areas, and mature landscaping that ensures total privacy. Recent updates (2020–2025) include: roof and flat-surface replacement, new windows, exterior and cabana painting, LeafFilter gutter system, new garage door and opener, interior painting, pool pump, salt cell, and water filtration system. Located in the prestigious Tuck & Nelson school district, and moments from Paletta Lakefront Park, Nelson Park, downtown Burlington, and major highways — this home combines timeless craftsmanship, modern luxury, and an unmatched lifestyle setting. (id:63008)
17 Visionary Avenue
Kitchener, Ontario
Welcome to 17 Visionary Ave. This beautiful Condo Townhome is situated in the desirable Huron Park neighbourhood. Spacious and bright over 1800 sqft living space, boasts an open concept floor plan with a large living room and dinning area. The upgraded kitchen boasts high-end appliances, granite counters, backsplash. Features include 9’ ft Ceilings, 2nd floor Laundry, a separate entrance into the lower level. Premium location, close to shopping, schools, restaurants, and Huron Natural Centre, minutes to HWY. Perfect for small family and young professionals. Rent include Internet and Bell TV. Tenants pay Utilities and Insurance. (id:63008)
49 Cedarwoods Crescent Unit# 48
Kitchener, Ontario
Stunning 3-Storey Townhouse in a Prime Kitchener Location! This beautifully maintained, bright, and carpet-free home offers a perfect blend of comfort, functionality, and modern style. Featuring 3 spacious bedrooms and 2 bathrooms, the interior has been freshly painted and filled with abundant natural light, creating a warm and inviting atmosphere throughout. The main floor showcases an open-concept layout with a generous living room, an open kitchen and dining area, and direct access to a private patio—perfect for relaxing or entertaining. Step outside to enjoy the fully fenced backyard surrounded by mature trees, offering privacy and a serene outdoor retreat for families and guests. Upstairs, the large primary bedroom provides plenty of closet space and room to unwind, accompanied by two additional bright bedrooms ideal for children, guests, or a home office. The home also features interior access to a single-car garage with an automatic door opener, plus parking for an additional vehicle and ample visitor parking for your convenience. Ideally situated across from a park and within walking distance to trails, shops, schools, and transit, this home is close to everything Kitchener has to offer. Enjoy quick access to Fairview Park Mall, local restaurants, the theatre, GRT LRT, and major highways including 8 and 401—making commuting effortless. This property offers exceptional value for its size, location, and condition—a rare opportunity you don’t want to miss. Move-in ready and waiting for you to call it home! (id:63008)

