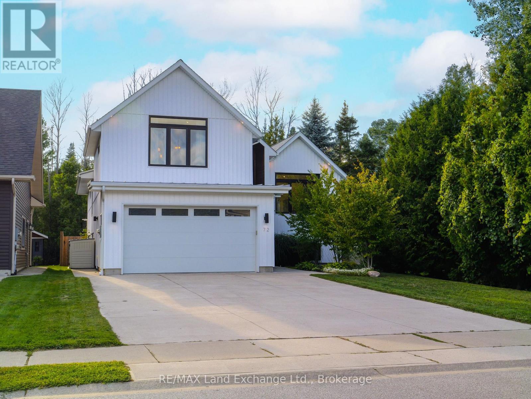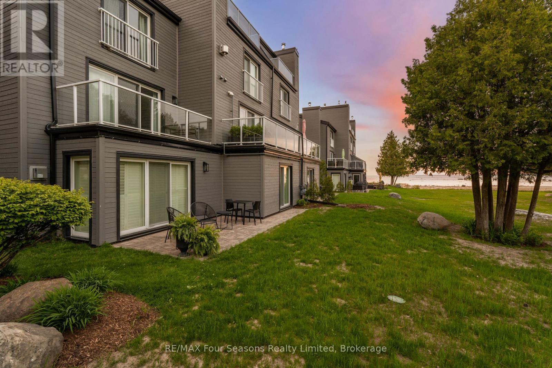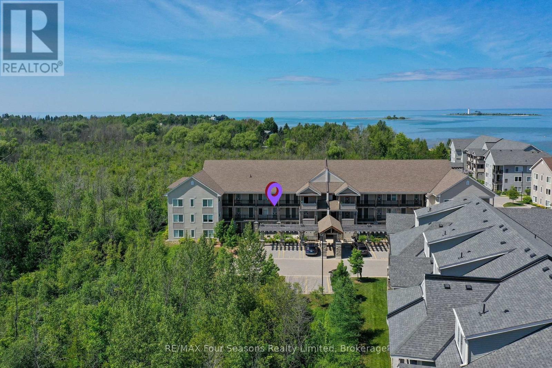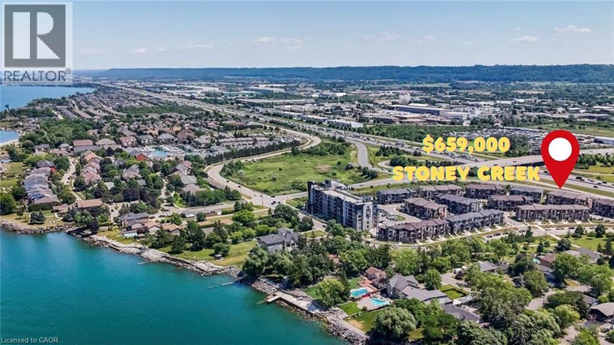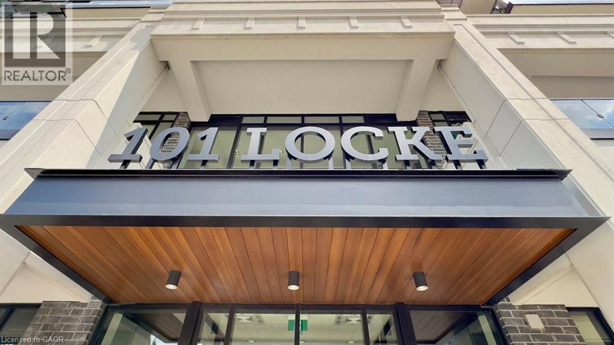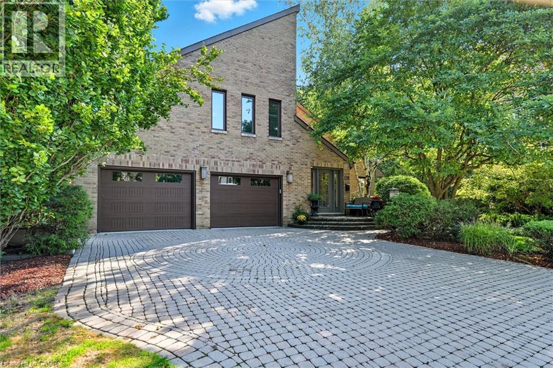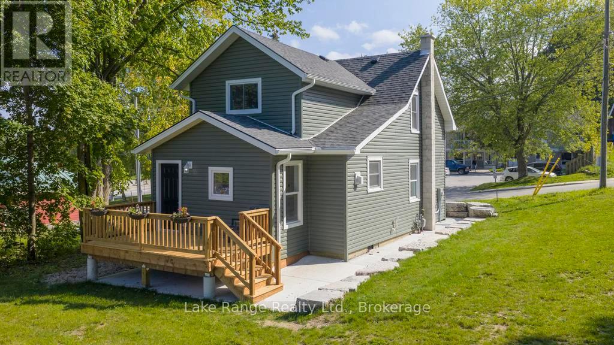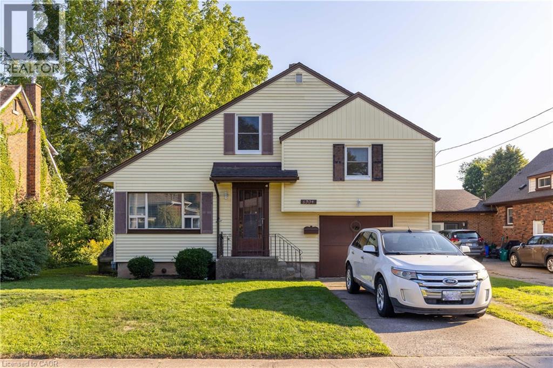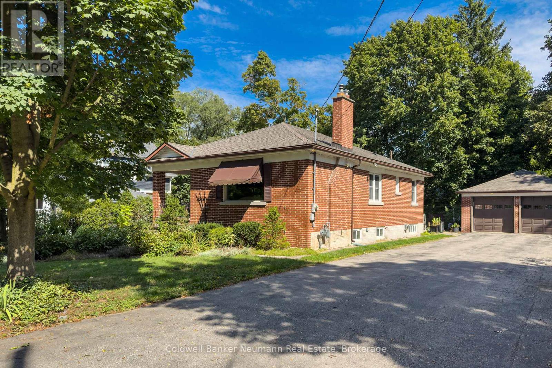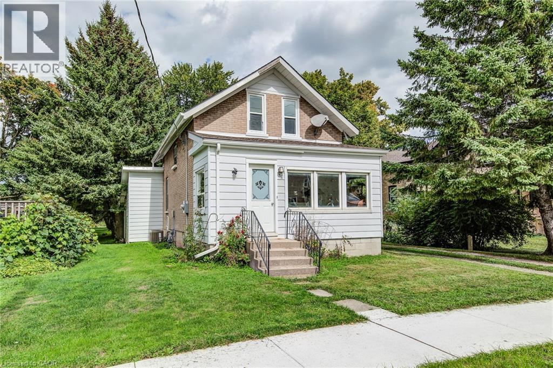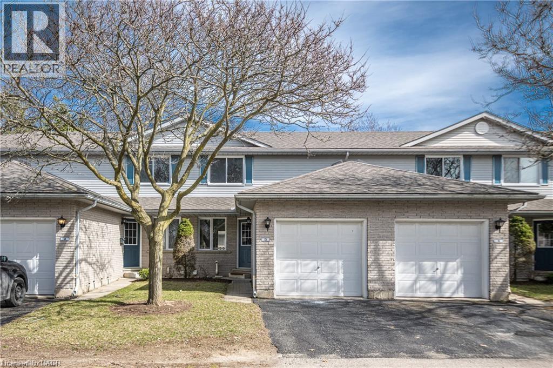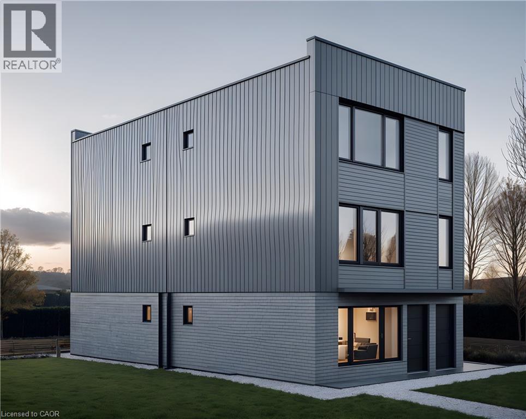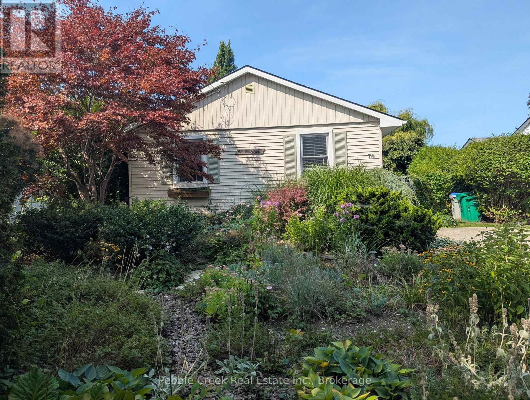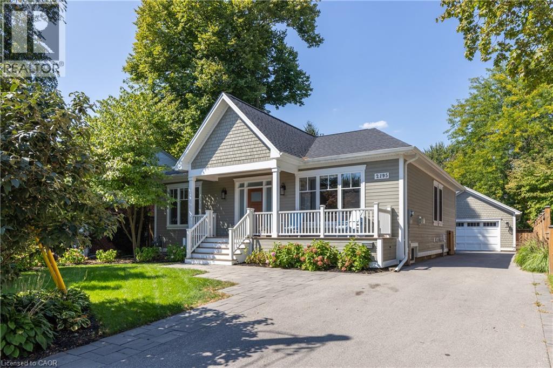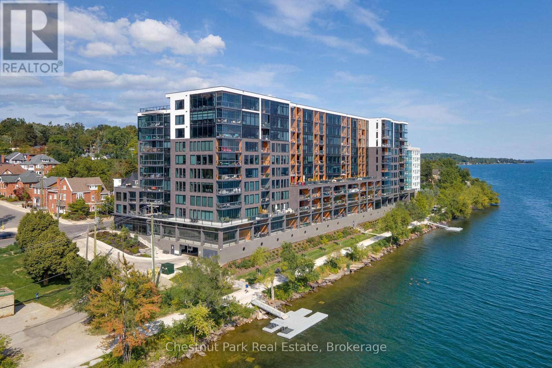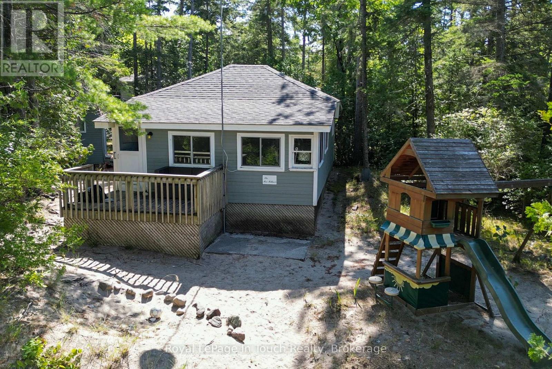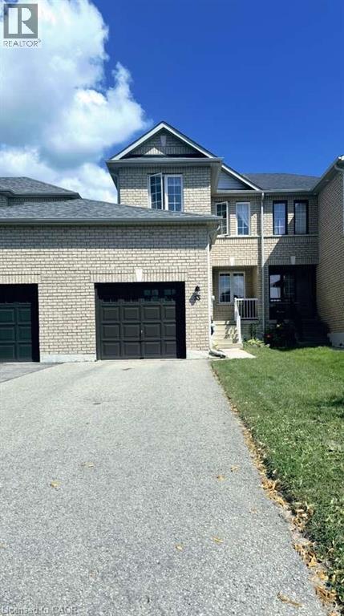72 Ottawa Avenue
Saugeen Shores, Ontario
This craftsman-style farmhouse is move-in ready and loaded with upgrades throughout. Built in 2018, the home offers thoughtful design with a self-contained 1-bedroom apartment. It's a perfect layout for a family, an income property or multigenerational living. The spacious house measures 1893 square feet above grade, and the basement is 1391 sq ft. The 50' x 150' property offers both serenity and convenience, just a short walk to the shores of Lake Huron and backs onto a strip of land zoned EP (environmental protection). The ground level has an impressive foyer with entry to the garage. The main floor has a fabulous kitchen with a large pantry and an island perfect for casual dining. The open-concept dining and living room features a vaulted ceiling, providing ample space for families who love to host and entertain. Beautiful white oak hardwood floors are throughout the main house. The large patio door leads to a covered deck for seasonal relaxation. There are two large bedrooms on the main floor, a 4-piece bathroom featuring a tiled tub. The primary suite is located on the second level for a luxurious retreat, featuring a vaulted ceiling, a walk-in closet and a 5-piece spa-like bathroom. The basement is divided into two sections: a separate one-bedroom apartment with in-suite laundry, with a private entrance from the garage, and the second section has a laundry/utility room and gym/family room that is accessible to the main house. If a basement apartment is not suitable for a new owner, the wall separating the 2 sections could be removed. This beautiful home is located in a peaceful, well-established neighbourhood with all the amenities of town just minutes away. Explore the 3D tour and book an appointment to appreciate it in person. (id:63008)
192 Bricker Street
Saugeen Shores, Ontario
Discover this charming and budget-friendly 4-level backsplit at 192 Bricker St, Port Elgin, perfect for first-time home buyers or those seeking a more suitable home size. This well-kept property is fully finished across all levels, offering versatile living spaces. The main floor boasts a spacious kitchen with ample cabinetry, an open-concept layout, and a formal dining area with expansive windows for natural light. Upstairs, find three cozy bedrooms and a 4-piece bathroom. The third level features a welcoming family room and a convenient 3-piece bathroom, while the fully finished basement includes a recreational room and laundry area. Enjoy outdoor living with patio doors leading from the family room to a private backyard patio, ideal for relaxation or entertaining. Additional highlights include a natural gas freestanding stove, a gas BBQ hookup, a fenced backyard, and a storage shed for extra convenience. Recent updates include new shingles (2023), a heat pump (2019), and appliances (2019). Both a side entrance and walkout add flexibility for family to access backyard. Move-in ready and thoughtfully updated, this home is an excellent opportunity for comfortable, modern living in Port Elgin (id:63008)
7 - 44 Trott Boulevard
Collingwood, Ontario
Welcome to The Cove, one of Collingwood's most desirable waterfront communities, where Georgian Bay is right outside your door and four-season adventure is always within reach. This spacious 2-bedroom, 2-bath condominium offers a relaxed, low-maintenance lifestyle with stunning waterfront living and an unbeatable location. Step inside and you're greeted by an open-concept living space. The kitchen is thoughtfully designed with modern appliances, a breakfast bar for casual dining, and seamless flow into the dining and living areas. Large windows frame views of the bay, while a cozy gas fireplace sets the stage for après-ski evenings with friends and family. From the living room, walk out to your private patio and enjoy morning coffee as the sun rises, or take in breathtaking sunsets over the water. The primary suite offers a peaceful retreat, complete with an ensuite bath and generous closet space and a second walkout patio. A second bedroom and full bath provide comfort for guests or family. With in-suite laundry, ample storage, and dedicated parking, everyday living is made simple. Enjoy peace of mind with major exterior upgrades completed in 2024, including new siding, roof, and insulation. Life at The Cove means more than just a home, its a lifestyle. Launch a kayak or paddle board steps from your door, cycle along the Georgian Trail, or explore Collingwood's vibrant downtown shops and restaurants. In winter, skiing at Blue Mountain is only minutes away, followed by evenings relaxing fireside. Golf courses, marinas, and private nature trails surround you, ensuring endless opportunities to enjoy everything Southern Georgian Bay has to offer. Whether you're looking for a full-time residence, a weekend retreat, or a seasonal getaway, 44 Trott Boulevard, Unit #7 at The Cove combines comfort, style, and location for the ultimate Collingwood experience. Condo fees include Bell Fibe Better TV with Crave + 1.5 GB unlimited internet. (id:63008)
203 - 6 Anchorage Crescent
Collingwood, Ontario
A Truly Unique Wyldewood Cove Osler Unit! This exceptional, one-of-a-kind residence was fully redesigned and retrofitted by renowned Toronto designer and gallery owner, Alison Milne. With panoramic views of the Niagara Escarpment from the front of this second floor unit and stunning seasonal Georgian Bay vistas from the back balcony, this home features over $250,000 in upgrades, custom improvements, and meticulous attention to detail. The space is move-in ready, offering a seamless living experience. Inside, you'll find pot lights throughout, each controlled by Lutron Maestro dimmers, and complemented by elegant Elte fixtures in every room. The chef's kitchen is a dream, complete with a new wine fridge (2025), GE Elite gas stove, new microwave/rangehood (2025), deep pocket pot drawers, and a fully integrated fridge and dishwasher. The luxurious master suite is a serene retreat, featuring a custom barn board headboard, a king-sized bed, under-bed storage, and a built-in wall closet. The ensuite bath boasts heated floors for ultimate comfort. After a day of outdoor adventure, unwind in the spacious open concept great room featuring living room and dining area/kitchen, complete with custom concrete gas fireplace. Step outside to the private balcony and soak in the breathtaking seasonal Georgian Bay views. This impeccably maintained condo offers the perfect balance of luxury and convenience, with active lifestyle amenities, including a gym, change rooms, and a year-round heated outdoor pool for winter enjoyment. Wyldewood Cove is an exclusive waterfront community and also features kayak/paddleboard area by the beach area and dock featuring a small channel to the Bay and serene views of the historic Nottawasaga Lighthouse. This executive condo truly embodies the best of four-season living! (id:63008)
590 North Service Road Unit# 98
Stoney Creek, Ontario
Picture this: You're living in a stylish three-bedroom, three-bath townhouse just steps from the sparkling shores of Lake Ontario. Nestled in the highly desirable Community Beach neighborhood, this upgraded end-unit home combines modern convenience with natural beauty, perfect for families, professionals, or investors. As you enter, you're welcomed by a bright ground-level flex space, ideal for a home office, guest suite, or gym along with a direct garage access. Head upstairs to a stunning open-concept living area, where 9 ceilings and oversized windows flood the space with natural light. The sleek kitchen boasts quartz countertops, stainless steel appliances, a chic tiled backsplash, and a spacious island perfect for cooking or entertaining. Elegant flooring transitions seamlessly into the living room, where sliding glass doors open to a private balcony, your perfect retreat for morning coffee or evening wine.Upstairs, you'll find three cozy bedrooms and a laundry area. The primary suite is a serene escape, complete with double-door closets and a comfortable ensuite. Step outside and discover the lifestyle: weekends at Newport Yacht Club, scenic strolls along the waterfront trail, easy shopping at Costco, and endless dining options nearby. Commuters will love the quick access to the QEW and Confederation GO Station, making travel a breeze.This home isn't just a place to live, its a dreamy lakeside retreat that checks every box. POTL fee includes:Garbage removal, parking security, landscape, snow removal, maintenance repair of common elements, hydro for streetlights, professional fees & administration. (id:63008)
637 Thornwood Avenue
Burlington, Ontario
Situated on a quiet street in one of Burlington's most sought-after neighbourhoods, 637 Thornwood Ave is a move-in ready side split that is full of charm, comfort, and thoughtful updates. Just minutes from parks, top-rated schools, shopping, and the lake, this home is perfectly placed for family living.Inside, you'll find a bright, open-concept layout filled with natural light. The living and dining areas flow seamlessly into a modern kitchen, making it easy to entertain or enjoy cozy nights in. Every detail has been considered to offer both style and functionality. Step out back and you'll discover a private, professionally landscaped yard - your own personal retreat. Relax year-round in the sunken hot tub (installed in 2020), or unwind under the retractable awning with friends and family. Whether its a casual BBQ or a quiet evening with a book, the outdoor space is designed to make the most of every season.If you're looking for a turn-key home in a great community, 637 Thornwood Ave is one you wont want to miss. (id:63008)
64 Grassbourne Avenue
Kitchener, Ontario
Welcome to this gorgeous townhouse! Nestled in a beautiful community where you would love to spend quality time with your family. A perfect balanced home between nature and city with lots of trails and amenities around. Main floor boasts a large Kitchen with great room. Entire floor is carpet free. Stunning kitchen has lots of cabinetry space with upgraded countertops and beautiful island. 2nd Floor offers big primary bedroom with an en-suite along with 2 additional good-sized bedrooms. Finished basement can be utilized as your entertainment area or home gym or home office. Schools, parks and amenities are nearby. It won’t last long, so Don’t Miss it!! (id:63008)
101 Locke Street Street S Unit# 312
Hamilton, Ontario
Welcome to The Martin, one of 101 Locke's Largest Floor Plans with 918 sq. ft. of Luxury Living Space, with an additional 545 sq. ft. of Personal, Private Outdoor Space, the largest balcony in the entire building! This 2 Bedroom, 2 Full Bathroom unit includes 1 Underground Parking spot & a large Storage Locker. With N/E Exposure and Floor to Ceiling windows, you get the perfect amount of natural light. Upgraded with matte large format tiles, ceiling height kitchen cupboards with glass display cabinets & a large island, quartz countertops, coffered bedroom ceilings with hardwood floors, custom shower glass door, and upgraded trim & door package, you can feel the quality of finishings through-out. Both Bedrooms and livingroom have access to your large, wrap-around balcony, with loads of space for multiple seating areas. Skirted with a gorgeous concrete railing, you'll have privacy from the street and beautiful sunsrise views. The building's amenities are just an added bonus to this unit, with a gorgeous rooftop lounge and bar with panoramic city views, TV's, ping-pong table, fully-equipped gym, sauna, outdoor pilates deck, and a large outdoor patio with gas fireplace, BBQ's, high tops, dining tables and plenty of comfy seating options. Main floor amenities include a secured bicycle room and yes, a dog wash! Make Unit 312 Your Home Today! (id:63008)
275 Greenbriar Road
Ancaster, Ontario
In Ancaster’s sought-after Harmony Hall neighbourhood, this distinctive split -gable architectural design offers a blend of modern comfort and timeless character with approximately 3500 square feet of finished living space with an in-law suite in the walk-out basement on a beautifully private, tree-framed lot. Renovated extensively in 2022, this three-bedroom, three-bath home features a flexible layout that adapts easily to today’s lifestyle. The inviting entry opens into a dramatic living space with soaring vaulted ceilings, a new gas fireplace with full-height brick surround, and expansive windows that frame views of the mature gardens. The enlarged kitchen was extended seven feet to create an open and functional design, finished with custom cabinetry including a coffee bar, a 10-foot island, stone counters, and premium KitchenAid appliances. Hardwood flooring runs throughout, replacing carpeted areas, while custom oak treads and railings add timeless detail to the stairs and upper level, where knee walls and plaster barriers were removed to create brighter, open sightlines. The primary suite was completely reimagined with built-in closet cabinetry and a spa-inspired ensuite featuring heated floors, a built-in toilet/bidet, and a glass shower with skylight. A new guest bathroom and laundry area were also added with custom cabinets and high-end finishes. The walkout lower level was redesigned as an in-law suite to include an additional bathroom, kitchen, and reclaimed storage areas, upgrades include a new glass front door, rear entrance, and garage doors, a covered patio with gas fireplace, rebuilt retaining walls in the backyard, and landscaped gardens with stone walkways, water features, and shaded seating areas. With an attached double garage, wide interlock driveway, and every major detail thoughtfully updated, this property combines architectural distinction, privacy, and modern practicality, all within minutes of shops, dining, golf, parks, and the highway. (id:63008)
31 Griffith Drive
Grimsby, Ontario
Stunning Family Home in a Prestigious Grimsby Neighborhood! Nestled on a quiet, family-friendly street just minutes from the breathtaking Niagara Escarpment, this beautifully maintained 4-bedroom, 4-bathroom home offers the perfect blend of comfort, charm, and functionality. Step inside to find elegant tile and hardwood flooring throughout the main level, soaring 9-foot ceilings, and an open concept layout that feels both spacious and welcoming. The kitchen is the true heart of the home, featuring a generous island with bar seating ideal for entertaining or casual family meals. Sunlight pours through large windows in the living and dining room, creating a bright, cheerful atmosphere with escarpment views. Thoughtful details such as tasteful feature walls and modern finishes add style and character throughout. Step outside to your private backyard oasis: a brand new, fully remodeled patio with a stylish covered pergola, perfect for outdoor dining, entertaining, or evening relaxation. The professionally landscaped yard includes lush greenery, plenty of room to garden or play, and is designed as a wonderful extension of your living space. Upstairs, you’ll find four spacious bedrooms, ample closet space, and two full baths ideal for busy families. The fully finished basement offers even more versatility with a cozy rec room, sleek white laundry room, and a full bathroom great for guests, teens, or a private suite. Additional highlights include an attached garage with room for parking and storage, a double driveway, and convenient access to top rated schools, scenic trails, parks, transit, and West Lincoln Memorial Hospital. This home has been lovingly cared for and is completely move in ready see how peaceful and perfect life in Grimsby can be! All these just minutes from Lake Ontario, local shops, award winning wineries, and quick QEW access for an easy commute. (id:63008)
290/298 Frank Street
South Bruce Peninsula, Ontario
Discover the potential of this newly renovated 3-bedroom, 2-bath home, zoned for both residential and commercial use, making it an ideal opportunity for buyers and investors alike. Conveniently situated adjacent to the main street, you're just a short walk from Colpoy's Bay, Wiarton Marina, and the picturesque Spirit Rock Conservation Area in the charming town of Wiarton. This home has been meticulously updated inside and out, taken down to the studs and features all new renovations completed in 2024/2025. The interior boasts brand new appliances, a bright spacious kitchen with a large island and butcher block countertops, a natural gas furnace, new vinyl windows, a sizeable foyer that can double as an office, ensuite with jacuzzi tab and convenient laundry hookups on both the main floor and the second floor. The layout includes three spacious bedrooms and two full baths. The exterior offers municipal water and sewer, a generous barn-style drive shed, new roof, new siding, ample parking, along with a new back deck and stunning stone pathway. Set on an expansive double lot in an unbeatable location, you'll never have to worry about finding parking for downtown events, everything is just a leisurely stroll away, providing easy access to a plethora of amenities. Don't miss out on this incredible, fully renovated investment opportunity. Call today to schedule your viewing! (id:63008)
6304 Maranda Street
Niagara Falls, Ontario
RARE 4 BEDROOM HOME! This beautiful side-split layout has been lovingly cared for by the same family for almost 60 years. Featuring a 4 bedroom layout with an updated 4-piece bath and full basement with separate entrance with in-law potential. Main floor offers a spacious living room, eat-in kitchen with big & bright windows. Second level offers 2 bedrooms and an updated 4-piece bath with tub & shower. 3rd level offers two additional bedrooms with updated windows (2025). Lower level rec room with bar area and separate rear entrance. Lowest basement level offers potential for a Buyer to finish for additional living space, laundry or storage. Great location with easy access to public transit, Lundy’s Lane Shopping Corridor and the QEW highway. You pick the closing date! (id:63008)
29 Bee Crescent
Brantford, Ontario
Welcome to this Beautiful Premium Ravine house for Lease with double door Enterance , 4-bedroom,+ den , 4-bathroom Located in West Brant ( Brantford ) near by Park,Plaza,School,Walking trails, Place Of Worship . Main floor Finish with Home office , Large Living/Dining room & spacious Great room with large windows . kitchen with stainless steel appliances, upgraded cabinetry, and a large centre island leading to the large private backyard with (Ravine) . Oak staircase with upgraded railings leading to the upper level . Second floor finish with Primary bedroom with spacious walk-in closet and 5-piece ensuite with double sinks, soaker tub, and standing shower. A second bedroom with full Ensuite. Two additional bedrooms share with Jack & Jill bathroom. Upper-level laundry. Unfinished basement .Great Neighbourhood. Available Nov 1st, 2025. (id:63008)
Lower - 18 Forest Hill Drive
Guelph, Ontario
Modern and bright legal accessory apartment in Guelph's Old University neighbourhood, ideal for a young professional, graduate student, or couple. This one-bedroom, one-bath unit offers a private entrance, a private outdoor patio, and ample storage for bikes, gear, and more! Inside, the open-concept layout features a cozy gas fireplace, in-unit laundry, and in-unit controls for supplemental heating. All utilities are included in rent except internet, with tons of driveway parking available! Located on a quiet, friendly street, the apartment is just a two-minute walk from Royal City Park and the Royal Recreation Trail, and within a 10-minute walk to downtown Guelph, the Farmer's Market, Central Station, and the University of Guelph. The landlord lives on the main floor and is responsive, quiet, and respectful. Flexible move-in date available. Reach out today for more info! (id:63008)
7059 Magistrate Terrace
Mississauga, Ontario
For more info on this property, please click the Brochure button. Welcome to this stunning, spacious home located in the highly sought after Meadowvale community! This beautifully maintained home is fully upgraded with modern finishes throughout, features 4 generous bedrooms (two master bedrooms) and 5 washrooms, including 3 full bathrooms on the upper level. The main floor offers a private office - perfect for remote work or study. Enjoy a modern kitchen with sleek porcelain tiles, stainless steel appliances, and elegant quartz countertops. The spacious family room is ideal for entertaining or relaxing. The finished basement, has 2 bedrooms, 1 washroom, separate laundry and kitchen. Recent updates include Doors, Furnace & A/C (2021) and Roof(2017). Conveniently located steps from transit, parks, restaurants, and top-rated schools, with easy access to Highways 401, 410, and 407. This is a must-see property with incredible value, unbeatable location, and move-in ready. Don't miss your chance to own this one-of-a-kind home in Meadowvale Village! (id:63008)
34 Wood Street
Drayton, Ontario
Welcome to this cozy 1.5-storey home nestled in one of Drayton’s most desirable neighborhoods. Offering 3 bedrooms and 2 bathrooms, this home is perfect for first-time buyers, downsizers, or anyone looking for a peaceful retreat with room to grow. Set on an impressive almost 200-foot deep lot, the property provides exceptional privacy and endless possibilities for outdoor living, gardening, or future expansion. The home has seen several important updates in recent years for your comfort and peace of mind, including a new roof, furnace, central air conditioner, and hot water heater — all within the last 8 years. Don't miss your chance to own an affordable home on a rare oversized lot in a family-friendly community. Book your private showing today! (id:63008)
415 Kingscourt Drive Unit# 3
Waterloo, Ontario
** Available immediately $2800/ month plus utilities!!!** Welcome to this fully renovated townhouse, Located in a quiet area, 2 bedrooms and 2 bathrooms, along with an inviting eat-in kitchen, spacious living room, a single attached garage with seamless inside access, a master bedroom with a large walk-in closet, and proximity to all your essential amenities. New Vinyl Flooring, New Kitchen countertop, New Bathroom and more. walking distance to Conestoga Mall, and every shopping area, restaurant, the Bus and Train station, and all your daily conveniences. Landlord will not consider pets. (id:63008)
66 Union Street Unit# 2
Waterloo, Ontario
THE ONE that exceeds expectations! Welcome to Unit #2 at 66 Union St E in Waterloo - live in this bright & beautiful 2 bedroom 1 bathroom unit in Uptown Waterloo. Not interested in living in a condo, but looking for an incredible rental in Uptown Waterloo? This purpose-built sixplex serves that need! This one-of-a-kind property features commercial-grade building materials & is the definition of unique boutique living. This premium unit is home to high-end finishes including wide plank luxury vinyl flooring, quartz countertops & a modern aesthetic throughout. This two-level unit features a spacious open-concept living space flooded with natural light. The sleek kitchen includes brand new stainless steel appliances including a dishwasher, plenty of storage and a large peninsula with room for counter height stools. The upper level features two bedrooms, including a primary with a large closet and a 4-piece bathroom with two sinks and a large walk-in shower. This unit has it's own private entrance, mailbox, hydro meter and respective heating and cooling controls. Custom roller shade window coverings will be installed which means one less thing on your to-do list when you move in! Thrive in this desirable neighbourhood which has excellent walkability, public transit nearby, plenty of parks & green spaces, the Iron Horse Trail & great proximity to WRHN Midtown Hospital (formerly Grand River Hospital). Revel in all of the diverse amenities offered in Uptown Waterloo including restaurants, shopping, grocery stores, boutique gyms, & aesthetic services. Union St is located in the heart of a true urban live-work-play atmosphere! A MUST SEE & A NOT TO BE MISSED property! (id:63008)
78 Arthur Street
Goderich, Ontario
This charming 2-bedroom home combines warmth, comfort, and location just a short walk from Goderich's historic Courthouse Square. Inside, the home is filled with natural light from large windows overlooking lush gardens. The open-concept living and dining area offers a welcoming flow, highlighted by hardwood floors, a cozy atmosphere, and easy access to the backyard through sliding glass doors. The kitchen connects seamlessly to the main space, making entertaining and everyday living effortless. Both bedrooms are comfortable and inviting, with garden views that enhance the peaceful, retreat-like feel of the home. Outdoors, enjoy a private backyard sanctuary framed by mature trees and greenery perfect for relaxing, gardening, or hosting summer get-togethers. With its prime walkable location, beautiful gardens, and bright, functional interior, this home is a rare opportunity in the heart of Canada's Prettiest Town. (id:63008)
2195 Courtland Drive
Burlington, Ontario
CUSTOM RENOVATION BUNGALOW. This exceptional residence is the perfect blend of modern luxury, thoughtful design, and everyday comfort. The open-concept main floor is bathed in natural light, showcasing high ceilings, wide-plank hardwood floors, and refined designer finishes throughout. The Great Room focal point is the gas fireplace and detailed surround open to the dining room area for easy entertaining. The chef’s kitchen is a true showpiece, featuring quartz countertops, a 6-burner gas range, premium stainless-steel appliances, and a cleverly concealed walk-in pantry — a seamless balance of beauty and function. The primary suite is a private retreat with a custom PAX closet system and a spa-inspired 3-piece semi-ensuite complete with a glass shower and heated floors. A second bedroom can also be used as a main floor office. From either the primary bedroom or the mudroom, step outside to a 400 sq. ft. covered porch where a fireplace and built-in TV space create a 3 season indoor-outdoor haven. The lower level offers an expansive extension of living space with a welcoming family/games room, a 4-piece bathroom, gym area, laundry room, and two additional bedrooms — perfect for guests, hobbies, or a growing family. Outdoors, the fully fenced and landscaped backyard sets the stage for effortless entertaining and relaxation. Additional highlights include 9 ft. ceilings, hardwood flooring throughout, a heated detached double-car garage with easy access to attic storage, and a whole-home integrated security system with cameras and sound system. Every detail has been carefully curated in this exquisitely designed home, offering a move-in-ready lifestyle with upgrades too numerous to list. This is a property you’ll want to experience firsthand. Located a short stroll to shops and restaurants of downtown Burlington and close proximity to highway access. (id:63008)
823 - 185 Dunlop Street E
Barrie, Ontario
The Lakhouse Lifestyle beckons at Barrie's premium downtown lakefront residence. More than just a place to call home, Lakhouse is where beautiful contemporary design & luxurious resort inspired living bring a friendly community together to improve your quality of life. Featuring 2 bdrms, large den & 2.5 baths, at 1726 sq ft, this expansive corner suite is all about clean lines, a light & airy yet cozy vibe & stunning lake & city views being one of the top 3 floors, the only floors w/ floor to ceiling glass. Endlessly interesting, revel in the everchanging blues of Kempenfelt Bay & the twinkling lights of the city skyline. Savour lake breezes & the incredible nightly sunset show from your 113sqft, all season Lumon glass enclosed balcony. Bright living/dining/kitchen space, perfect for relaxing or to entertain family & friends in your sleek Scandi inspired kitchen w/ Caesarstone countertops, induction cooktop & pot drawer upgrades. Zenlike primary suite w/ 2 full walls of glass, dazzling water/city views, dual closets, spa like ensuite w/ glass shower, vanity/makeup counter. Roomy 2nd bdrm w/views, 2 closets & ensuite w/ soaker tub. Make the den your own as an office/home entertainment rm or convert to a 3rd bdrm. Plentiful storage throughout + same floor storage locker. Over $25K in upgrades including PAX closet inserts & R/C window blinds. Embrace the outstanding amenities: fabulous fitness/gym/yoga rm; gorgeous spa area w/ hot tub/steam rm/sauna overlooking the lake; swim docks to enjoy the clear waters of Lk Simcoe; patio; massive east & west rooftop decks w/ BBQ areas, loungers, gas f/p's, rooftop kitchen; guest suites; petwash station, organized socials. Enjoy a stunning party rm & chef's kitchen to connect w/ Lakhouse friends or host an upscale gathering. 2 parking spots (price will be reduced to $1.249M if unit sold w/ 1 spot). Paddle the bay, walk/bike the North Shore trail, stroll to amazing dining/park/beach. Life is good & the living is easy at Lakhouse (id:63008)
944 River Road E
Wasaga Beach, Ontario
Welcome to 944 River Road East in the New Wasaga Beach area. Located to the North of the busier main beaches, this property offers the potential for a large new build with expansive westerly views over Southern Georgian Bay. Down at the shore, you will have access to a long stretch of sandy beach with shallow entry for an unparalleled swimming experience. In the winter, you are just over 30 minutes from the Blue Mountain area or Mount St Louis ski hills. Currently, there are 2 completely self-contained and fully equipped cottages on the property, including all furniture and furnishings. The main cottage on the water side, features 3 bedrooms, a 3pc bathroom and a bright living / kitchen area with lots of windows. The second cottage features an open living / dining / kitchen area and one bedroom with a second bedroom in the lower level. This property is being sold "as is", but has been used by the family continuously for decades. Your family could continue using and upgrading these cottages, or you could build a spectacular new home. (id:63008)
495 Bruce Road 13
Native Leased Lands, Ontario
Soak in million-dollar sunsets from your own west-facing deck at this two-bedroom leased land cottage. Inside, you'll find an updated kitchen and bath, warm wood accents, and a cozy propane fireplace perfect for cool evenings. With decks at both the front and back, there's always a spot to enjoy coffee, a book, or a summer barbecue. Enjoy the view of Lake Huron right from the living room, or while dining at the kitchen table. A small entrance is ready to be completed with siding and insulation. The waterfront cottage is offered furnished and ready for you to make it your own. A small storage shed/bunkie, adds extra space to this low-maintenance property, ideally located minutes from Southampton and Sauble Beach. This is a great opportunity for an affordable lakeside getaway. Add your own finishing touches. Septic will need replacing. Annual lease: $9,000 + $1,200 service fee. Quick closing available. (id:63008)
35 Ridwell Street
Barrie, Ontario
For more info on this property, please click the Brochure button. Well-maintained home, perfect for first-time buyers, empty nesters, small families, or investors! This property features 3 spacious bedrooms, including a primary suite with a walk-in closet. Enjoy the upgraded vinyl flooring throughout the living room and bedrooms, adding both style and durability. The home includes a single-car garage with a garage door opener and a larger driveway with no sidewalk, offering ample parking. The fenced backyard boasts a two-tier deck, ideal for relaxing or entertaining. Additional features include central air conditioning and 5 included appliances. Flexible closing date available. (id:63008)

