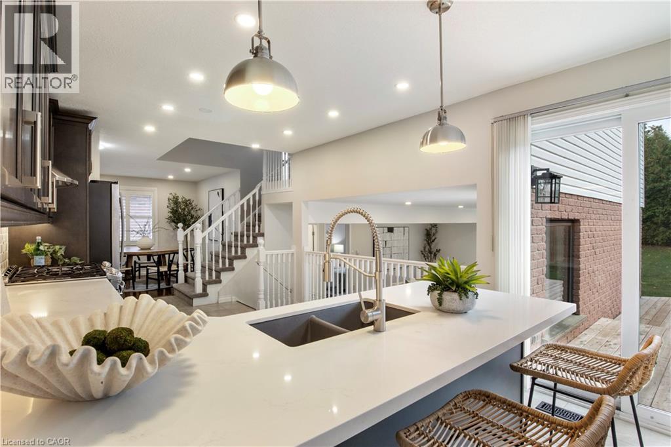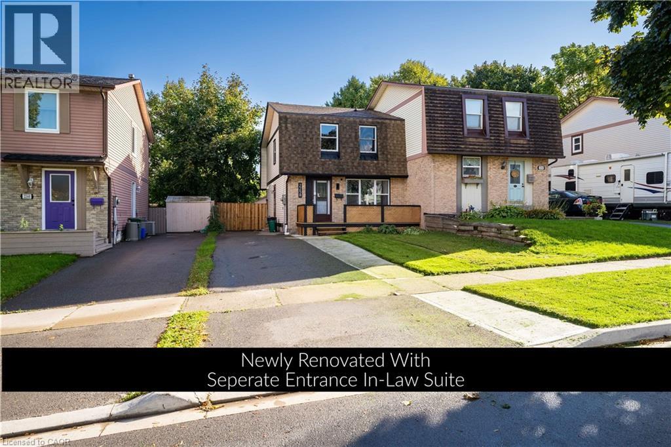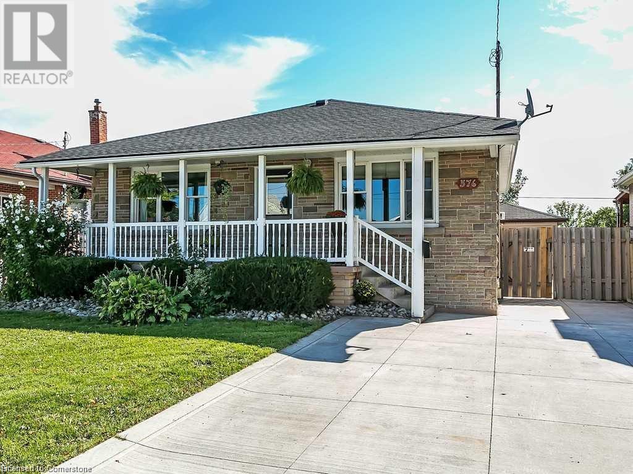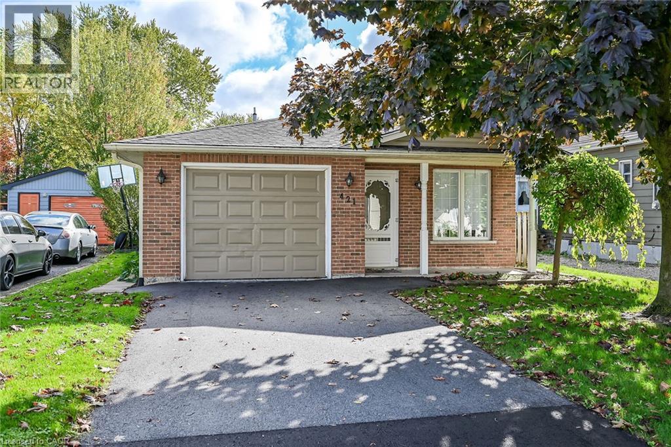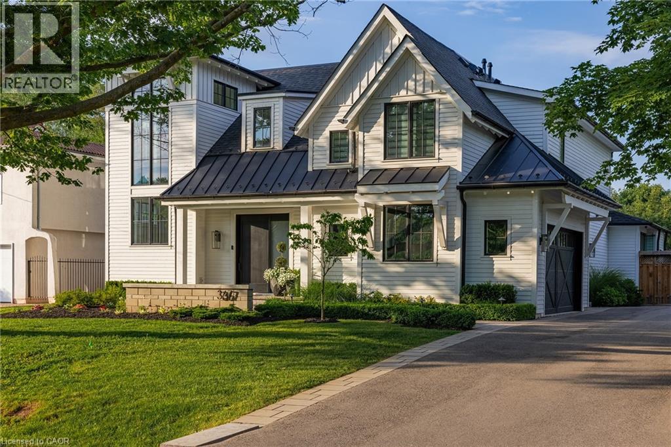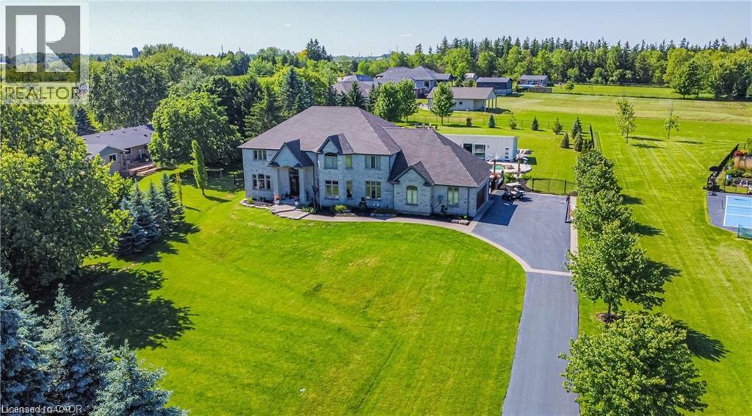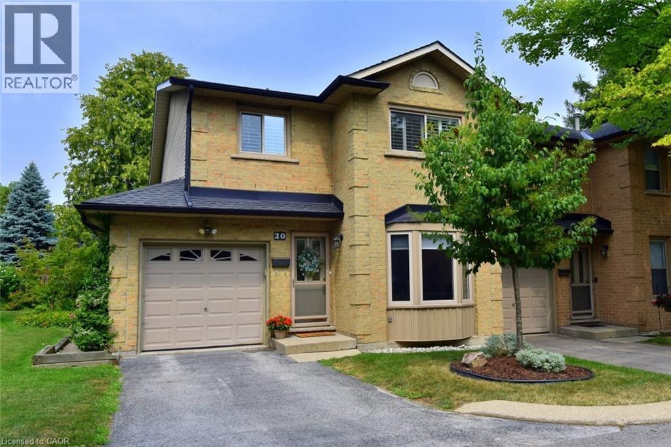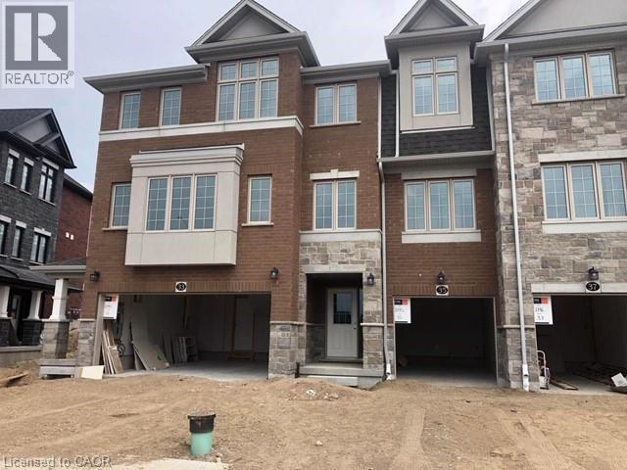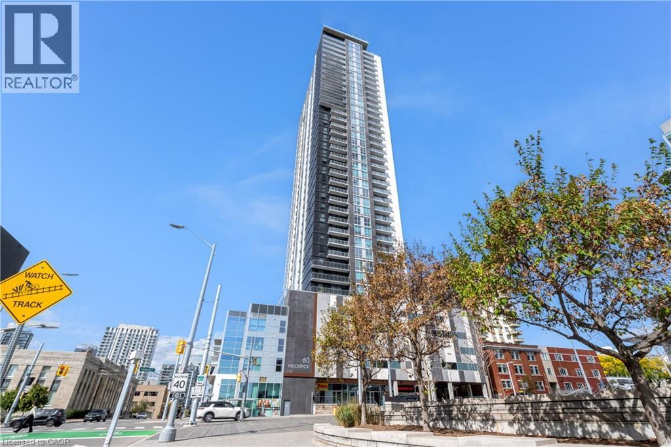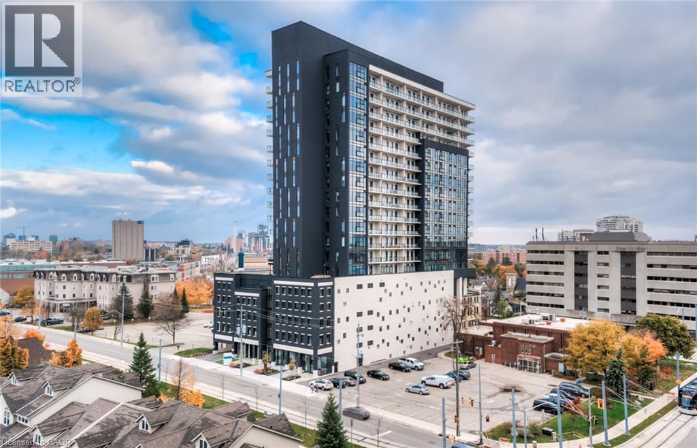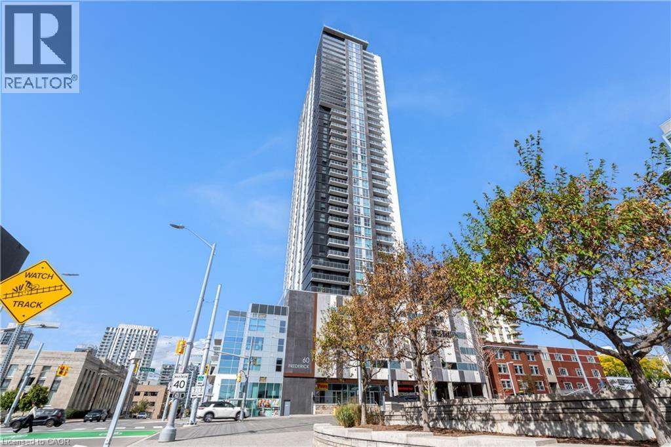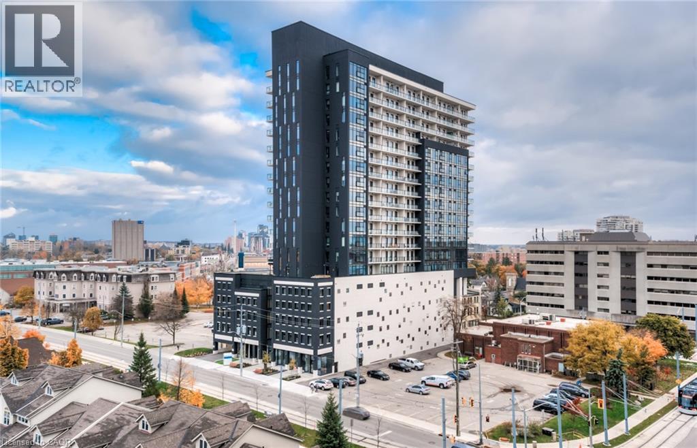427 Dansbury Drive
Waterloo, Ontario
This fully renovated backsplit offers the perfect balance of style, function, and location. With all four levels upgraded, it boasts 2,634 sq. ft. of thoughtfully designed living space made for everyday family life. From the inviting front porch to the bright, open interiors, every detail has been updated to provide comfort, ease, and peace of mind. The home flows seamlessly with open living areas, modern finishes, and warm natural light throughout. At its heart is a stylish kitchen and a breakfast bar overlooking the cozy family room with large windows and a gas fireplace—a natural gathering spot for family and friends. With 3+1 bedrooms, 4 full bathrooms, a finished basement, and flex space for a home office or guest room, this home adapts easily to your lifestyle. And we can’t forget the additional 600 sq. ft. crawl space with 5-ft ceiling height, offering incredible storage—no crawling required! Outside, the oversized, private backyard is a rare find—whether you dream of barbecues, lush landscaping, or a pool, this space is ready to bring your vision to life. Located in one of the region’s most sought-after neighbourhoods, this is a community where families put down roots and rarely want to leave. You’ll be steps from two top-rated schools, making daily routines simple and stress-free. Add in nearby parks, Grand River trails, shopping, recreation, and easy highway access, and it’s easy to see why this area is so coveted. The owners invested in premium updates with done with care and quality. Updates include: Furnace & A/C (2019), Kitchen (2021), Bathrooms (2022), Windows & California Shutters (2022), Garage Door & Opener (2022), Fence & Resodding (2022), Finished Basement (2022), 200-Amp Panel + EV-Ready Garage (2022), Roof & Eaves (2023), Water Heater + Washer (2025). + MORE!! This isn’t just move-in ready—it’s a rare opportunity to live in a fully updated home in a community that embraces connection, convenience, and lasting memories. (id:63008)
2258 Manchester Drive
Burlington, Ontario
Over 200K in renovation, with a separate entrance to an in-law suite and a widened driveway to fit up to 6 cars! This beautiful semi-detached 3+1 bedroom 3 bathroom home is newly renovated from top to bottom and is designed to meet all your family's needs! The main floor features a large living room, dining room, full kitchen with brand new appliances and quartz countertops, a two piece bathroom, electric fireplace and a walkout to your spacious deck and backyard! The upper level features 3 large bedrooms with a 4 piece bathroom and the convenience of laundry! The basement holds a full 1 bedroom in-law suite, a 4 piece bathroom, electric fireplace and a second set of laundry. All new pot lights and vinyl floors throughout the entire home! The electrical panel was also upgraded to a 200amp service! The exterior of the home features a widened driveway space for plenty of parking, a front and back deck, lots of parking space and a very spacious backyard for you to enjoy with the family and guests! This home truly has it all! Close to parks, schools grocery stores and more! (id:63008)
376 Talbot Street Unit# Upper
Hamilton, Ontario
Available August 1, 2025. Bright and spacious 2 bedroom main floor apartment featuring laminate floors, open concept kitchen with stainless steel appliances and sliding doors leading to the rear deck. Convenient location with quick access to the Red Hill Expressway and a short drive to Eastgate Square. Tenants responsible for 50% of utilities (gas, electricity, water, water heater). One parking spot included. Additional parking available for $50/month. Shared use of garage and rear yard. All Tenants are to provide Full Equifax or Trans Union Credit Reports, rental application, Employment & reference letters, income verification, and bank statements if needed. (id:63008)
421 Griffith Street
Dunnville, Ontario
Looking for the perfect senior/retirement home? Thinking of getting into your very first home? This sweet little Aldor built bungalow may be perfect for you! No basement, so no worrying about sump pumps or stairs! Small yard so very little outside maintenance. 2 bedrooms, 1 bath, main flr laundry, open concept main living area with oak kitchen. 2 year old furnace and A/C, 100amp hydro, and roughed-in central vac. Single attached garage and asphalt driveway. This is the simplicity in life we all need! (id:63008)
367 Seaton Drive
Oakville, Ontario
Situated on a premium 75' x 150' lot in the heart of West Oakville, this custom-built residence offers 3,625 square feet of thoughtfully curated living space. Completed in 2020 by Scott Ryan Design Build, the home showcases timeless architectural design, superior craftsmanship, and a floor plan tailored for modern family life. The main floor impresses from the moment you step inside. Herringbone-patterned engineered hardwood floors, soaring ceiling heights, and custom millwork by Misani Custom Design create a warm yet elegant backdrop. A dedicated office at the front of the home provides a quiet workspace, while the formal dining room with adjacent servery is perfect for entertaining. The heart of the home is the expansive kitchen where custom cabinetry, premium appliances, and a large island flow seamlessly into the great room. A thoughtfully designed mudroom with built-ins and side entry adds everyday functionality. Upstairs, the primary suite is a private retreat featuring a spacious, custom-designed walk-in closet and a luxurious ensuite with double vanity, freestanding soaker tub, and oversized shower. The two additional bedrooms include private ensuites and custom built-ins, offering privacy and comfort for family and guests alike. A fully outfitted laundry room finishes off this level. The fully finished lower level offers nearly 1,900 square feet of additional space with radiant in-floor heating and polished concrete floors. A large recreation area, fourth bedroom, full bathroom with steam shower, second laundry and ample storage make this level both versatile and functional. Step outside to a backyard oasis designed for year-round enjoyment. A covered rear porch with glass enclosure acts as a true four-season extension of the home, while the built-in BBQ, hot tub, and landscaped grounds create an idyllic setting for outdoor entertaining. An exceptional offering in West Oakville, this home delivers style, substance, and space in equal measure. (id:63008)
226 Shade Street
New Hamburg, Ontario
This home has it all! Stately solid stone home set on an incredible 1.5 acre estate lot on the edge of beautiful New Hamburg. A grand entrance through the double doors to a curving staircase looking into the stunning 2 storey great room, huge formal dining room that will sit a large family for special occasions, main floor office and a library. Gourmet kitchen that will keep the aspiring cook happy for years to come with an oversized island, gas range, coffee bar, double ovens and a large walk in pantry. Large mud room off of the triple car garage and a large laundry and 2 piece bath complete the main floor. Upstairs has four great sized bedrooms, each with a walk in closet and ensuite privileges. The primary bedroom features a Juliet balcony overlooking the rear yard, dual walk in closets and a recently updated spa-like ensuite. There is a fully finished suite in the basement that will work great for extended family or a nanny suite. It features a fully separate entrance, full kitchen, 2 bedrooms and plenty of living space, all completed in 2023. Although the house is off the charts for style and finish, the backyard oasis is arguably the finest feature of the property. An incredible amount of landscaping, hardscape seating and dining areas, custom fibreglass pool with heated pool house, bar, party room and hot tub will make your new home the place to entertain friends and family for years to come. New Hamburg is located half way in between KW and Stratford and offers good schools, park systems, twin pad ice surfaces, public pools and a vibrant downtown. Be sure to book a private showing today! Additional photos can be found in the virtual tour link under the Photos tab. (id:63008)
644 Upper Paradise Road Unit# 20
Hamilton, Ontario
Discover exceptional living in this meticulously maintained 3-bedroom, 3.5-bath end-unit townhome in a tranquil complex of just 20 units. Ideally situated near shopping, restaurants, parks, schools, recreation centers, and major highways (Linc and 403/QEW), this home combines prime location with refined comfort. The bright main floor showcases a welcoming living room with a bay window, brand new carpet, a conveniently placed powder room, elegant family room with hardwood floors, gas fireplace and California shutters situated beside a sophisticated open-concept dining area. The renovated kitchen dazzles with neutral ceramic flooring, quartz countertops, stone backsplash, SS appliances, and a distinctive coffee bar featuring raised counter and shelving. Upstairs, the primary bedroom retreat offers serene space with dual windows and California shutters, complemented by a spa-like ensuite with grey stone countertop, undermount sink, deep tub and stand-alone shower. Two additional well-appointed bedrooms with California shutters and generous closet space and a second 4-pc bath complete this level. The finished basement extends your living space with a recreation room featuring a custom built-in bar with sink and mini-fridge, built-in shelving with desk area ideal for a home office, practical laundry room, and 3-pc bath with stand-up shower. Additional features include a single attached garage with inside entry and a brand new interior door, central vacuum system, new light fixtures on every level, gorgeous perennial gardens and convenient visitor parking beside the unit and just steps away. The hallways, primary bedroom and living room have all been freshly painted. Move-in ready with tasteful, neutral décor throughout, this exceptional townhome offers the perfect blend of privacy, style, and convenience in a friendly, close-knit neighborhood. What an ideal setting for both comfortable everyday living and elegant entertaining in the home and outdoors on the private deck. (id:63008)
35 Sportsman Hill Street
Kitchener, Ontario
Welcome to 35 Sportsman Hill, Kitchener – a modern townhouse in one of Kitchener’s most desirable neighbourhoods! This only-a-few-years-old 3-bedroom, 3-bathroom townhouse offers contemporary living with plenty of space and comfort for families or professionals. Thoughtfully designed with an additional office that can easily be used as a 4th bedroom, this home provides flexibility to suit your lifestyle needs. The heart of the home is its bright and open-concept second floor, featuring a stylish kitchen with granite countertops, modern cabinetry, and all new stainless steel appliances. The adjoining dining and living areas create the perfect setting for entertaining or enjoying quality family time. You’ll find modern laminate flooring and ceramic tiles throughout the home, with carpet only on the stairs, making maintenance simple and convenient. The spacious primary suite offers a private retreat with a 3-piece ensuite, step-in shower, and a generous walk-in closet. Two additional bedrooms, along with a full bathroom, provide ample space for the rest of the household. Additional highlights include: In-suite laundry for added convenience, Single-car garage plus private driveway parking. Location is everything, and this home is commuter-friendly with easy access to Highway 401, while also being close to top-rated schools, parks, shopping, and public transit. This spacious and stylish townhouse is the perfect blend of modern finishes and practical features, making it an ideal rental for families, young professionals, or anyone seeking comfort and convenience in a fantastic Kitchener neighbourhood. Book your private showing today. (id:63008)
60 Frederick Street Unit# 307
Kitchener, Ontario
Welcome to unit 307. This rare 2-bedroom, 2-bath condo located in the heart of Kitchener. The unit is 823 sq. ft and the largest 2-bedroom unit in the building. Located on the podium level, you can skip the elevator and access your unit directly from your owned parking spot on the 3rd floor. The layout boasts a spacious primary bedroom with a walk-in closet, while the second bedroom features double closets, all fitted with upgraded organizers. Additional highlights include automated powered roller shades, private balcony and in-suite laundry. The condo is close to it all- LRT access, Conestoga College, government buildings and great restaurants. Don't miss out on this rare opportunity to own a spacious unit in one of Kitchener’s premier buildings! (id:63008)
181 King Street S Unit# 1612
Waterloo, Ontario
Welcome to CIRCA 1877, where the comforts of home blend seamlessly with upscale hotel-style amenities. This sun-filled 1-bedroom, 1-bathroom condo offers minimalist living at its finest. With clean white walls and elegant wood flooring throughout, the space feels open, airy, and modern. The sleek kitchen features hidden appliances that maintain a streamlined, clutter-free look, perfect for those who appreciate simplicity and style. Enjoy breathtaking views of Downtown Kitchener from the large bedroom windows and your generous 205 sq. ft. private balcony—ideal for morning coffee or evening relaxation. Convenience is key, with in-suite laundry and extra storage space for added functionality. But the real highlight lies in the building’s amenities: unwind in the lounge, stay active in the fitness and yoga studio, take a dip in the pool, or host friends at the public BBQ area. There’s even a shared co-working space for those who work remotely. Located at the crossroads of Uptown Waterloo and Downtown Kitchener, you're steps from the LRT and GRT stops, and just around the corner from local favorites like Vincenzo’s and Bauer Kitchen. With Waterloo Park just up the street, you’re perfectly positioned to enjoy the best the city has to offer. Luxury, lifestyle, and location—it’s all here at CIRCA 1877. (id:63008)
60 Frederick Street Unit# 307
Kitchener, Ontario
Welcome to unit 307. This rare 2-bedroom, 2-bath condo located in the heart of Kitchener. The unit is 823 sq. ft and the largest 2-bedroom unit in the building. Located on the podium level, you can skip the elevator and access your unit directly from your owned parking spot on the 3rd floor. The layout boasts a spacious primary bedroom with a walk-in closet, while the second bedroom features double closets, all fitted with upgraded organizers. Additional highlights include automated powered roller shades, private balcony and in-suite laundry. The condo is close to it all- LRT access, Conestoga College, government buildings and great restaurants. Don't miss out on this rare opportunity to own a spacious unit in one of Kitchener’s premier buildings! (id:63008)
181 King Street S Unit# 1612
Waterloo, Ontario
Welcome to CIRCA 1877, where the comforts of home blend seamlessly with upscale hotel-style amenities. This sun-filled 1-bedroom, 1- bathroom condo offers minimalist living at its finest. With clean white walls and elegant wood flooring throughout, the space feels open, airy, and modern. The sleek kitchen features hidden appliances that maintain a streamlined, clutter-free look, perfect for those who appreciate simplicity and style. Enjoy breathtaking views of Downtown Kitchener from the large bedroom windows and your generous 205 sq. ft. private balcony— ideal for morning coffee or evening relaxation. Convenience is key, with in-suite laundry and extra storage space for added functionality. But the real highlight lies in the building’s amenities: unwind in the lounge, stay active in the fitness and yoga studio, take a dip in the pool, or host friends at the public BBQ area. There’s even a shared co-working space for those who work remotely. Located at the crossroads of Uptown Waterloo and Downtown Kitchener, you're steps from the LRT and GRT stops, and just around the corner from local favorites like Vincenzo’s and Bauer Kitchen. With Waterloo Park just up the street, you’re perfectly positioned to enjoy the best the city has to offer. Luxury, lifestyle, and location—it’s all here at CIRCA 1877. (id:63008)

