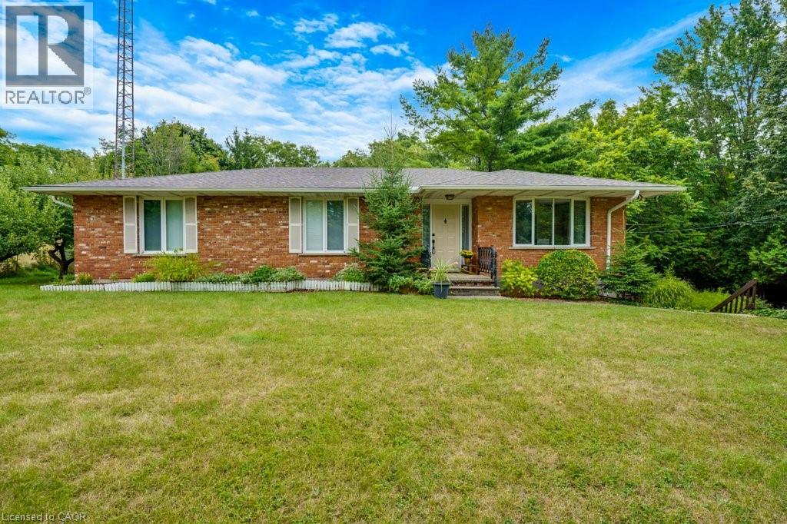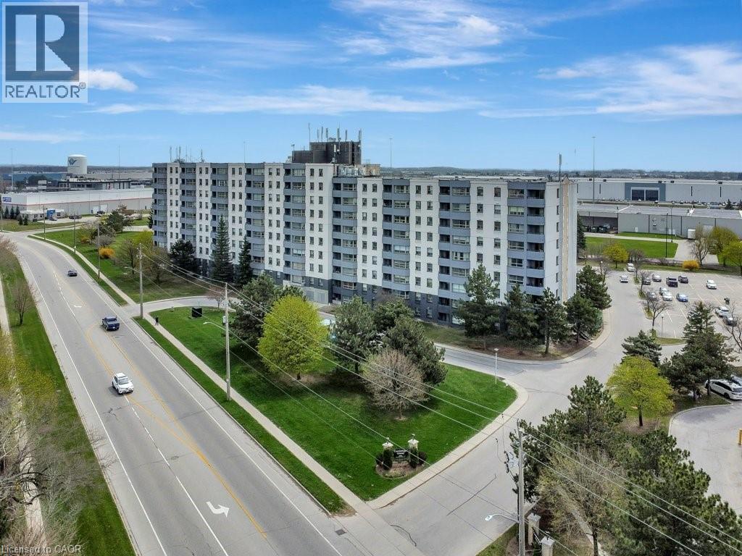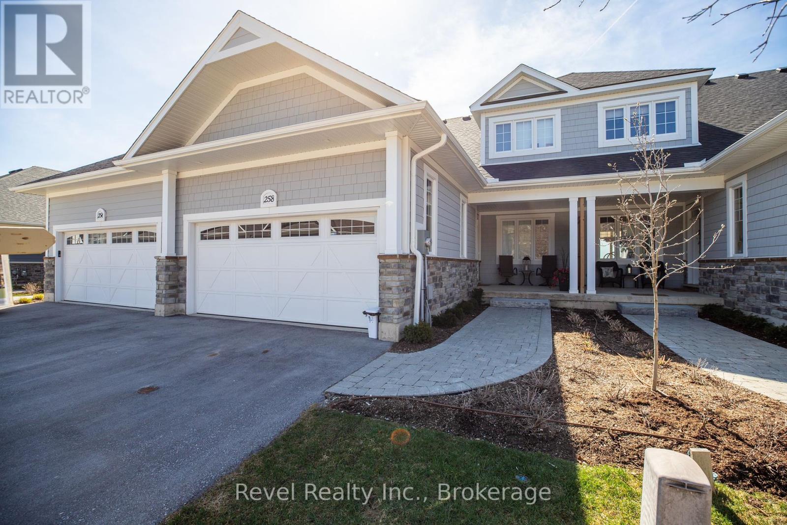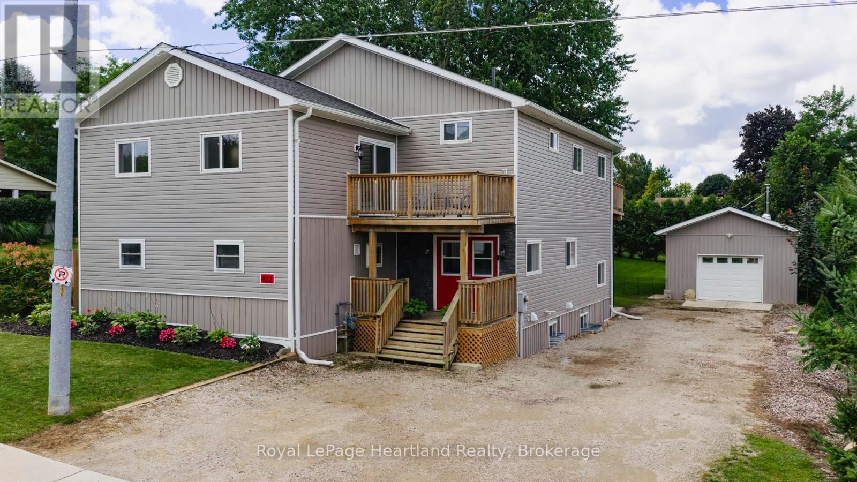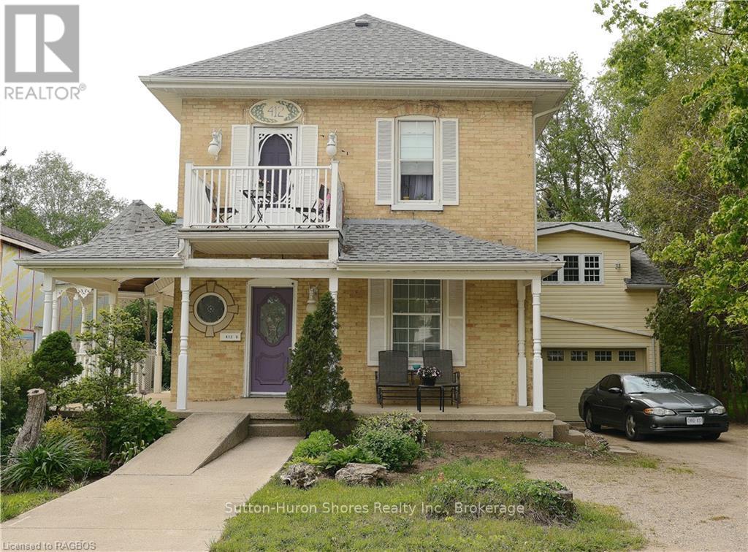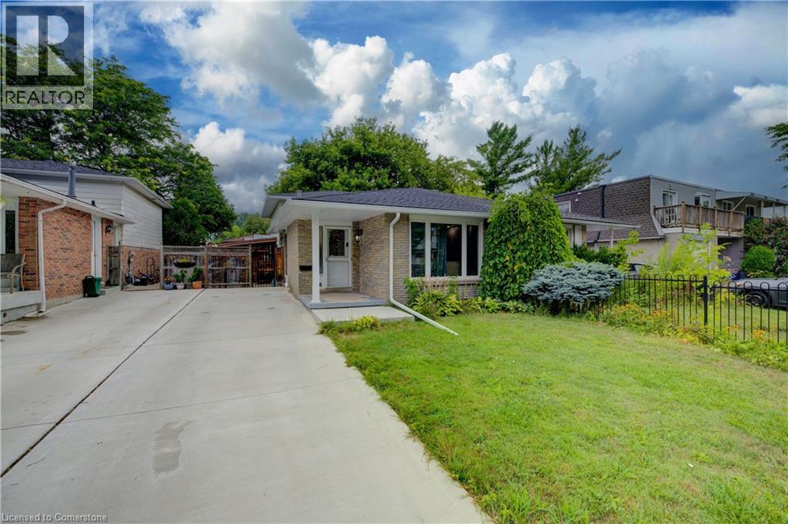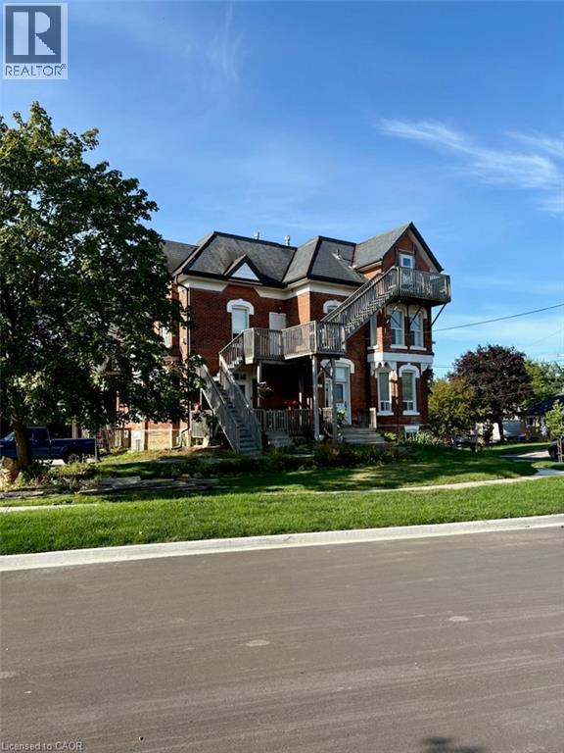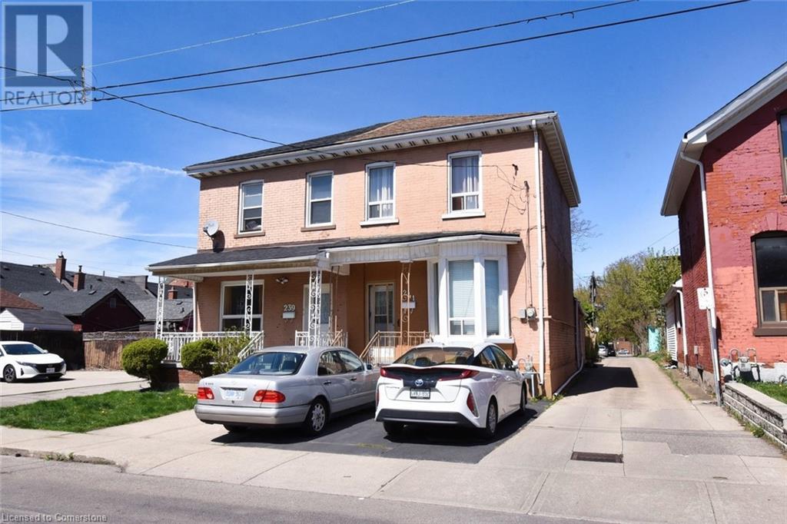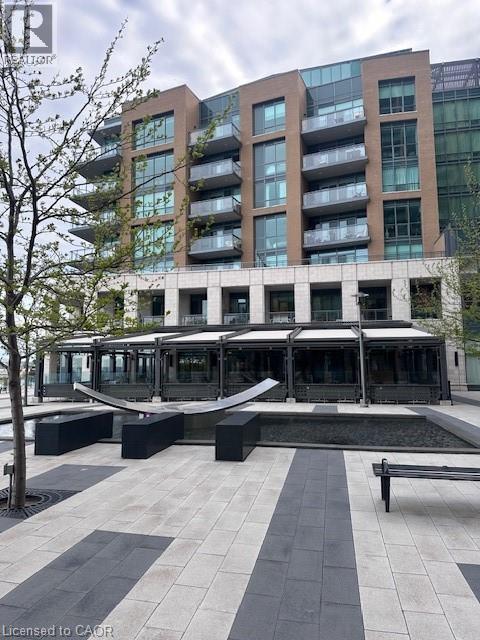1265 Brantford Highway
Cambridge, Ontario
This 1980 brick bungalow, situated on a 3/4 acre lot with a walkout basement, offers ample space for a growing family, plus significant potential for an in-law suite downstairs. You can also run your business from home in the sprawling outbuilding which includes propane heating and a walk-up second-story storage area. The main floor of this lovely home features an eat-in kitchen, dining room, and a living room with three sunny windows and access to the balcony deck. The primary bedroom also accesses the balcony and provides a walk-in closet and a 3-piece ensuite bath. Two more spacious bedrooms, both with two closets, share the main bath, which was renovated in 2019. The lower level includes a full walkout with a rec room, a fourth bedroom or office with a floor-to-ceiling window, and a 3-piece bath with a shower, putting it well on its way to being a sunny in-law suite with a patio door to the yard and a separate entrance from the driveway. Alternatively, the separate entry provides a terrific at-home office with an adjacent 3-piece bath. Recent improvements include a new balcony floor (2024), central air (2023), furnace (2024), owned electric water heater (2021), and eaves troughing (2023). The rear lot line is at the top of the small hill at the back of the yard, beyond the stream. Don't miss this delightful country property, only five minutes south of Cambridge! (id:63008)
200 Jamieson Parkway Unit# 118
Cambridge, Ontario
Welcome to this beautifully updated 1-bedroom, 1-bathroom end-unit condo, completely renovated in 2023 and ready for you to move in. With exceptionally low condo fees and thoughtful upgrades throughout, this unit offers comfort, convenience, and style. The building exterior has recently undergone a full refresh, giving it a modern and well-kept appearance. Inside, the unit features durable luxury vinyl plank flooring throughout, freshly painted walls, and elegant crown moulding that adds a polished finish to every room. The bright eat-in kitchen is a standout, showcasing newer two-tone white and grey cabinetry, updated countertops, a ceramic tile backsplash, a handy pantry, and a spacious dining area bathed in natural light. The sun-filled living room benefits from an extra window and a patio door that opens to a private, covered balcony overlooking serene pine trees — a perfect spot to relax with your morning coffee. The spacious bedroom offers cozy newer broadloom and a generous double-door closet. The bathroom has been completely renovated and includes a sleek walk-in shower with sliding glass doors. Additional highlights include a large in-suite storage room with a stacked washer and dryer, and access to well-kept amenities such as a party room, an outdoor inground pool with communal BBQs, and ample visitor parking. Located close to the 401, shopping centres, and scenic walking trails, this condo combines lifestyle and location. An optional second parking space is available on a first-come, first-served basis, and furniture can be included with the sale if desired. (id:63008)
258 Ironwood Way
Georgian Bluffs, Ontario
ARE YOU LOOKING FOR A VIEW? ~~~ CHECK! This home has a TRIFECTA PANORAMIC VIEW OF GEORGIAN BAY, THE ICONIC COBBLE BEACH LIGHTHOUSE, and THE DOUG CARRICK DESIGNED LINKS STYLE GOLF COURSE. Very few homes in Cobble Beach have this. ~~~~~~~~~~~~~~~~~~~~~~~~~~~~~~~~~~~~~~~~~~~~~~~~~~~~~~~~~~~~~~~~~~~~~~~~~~~~~~~~~~~~~~~~~~~~~~~~~~~~ DO YOU LIKE TO TRAVEL? ~~~ CHECK! SECURE | PEACEFUL | QUIET | SAFE, and PRACTICALLY a GATED COMMUNITY, PERFECT FOR THOSE WHO TRAVEL, just LOCK & LEAVE! Terrific neighbourhood watch and lots of new friends to check in on your home, if wanted! ~~~~~~~~~~~~~~~~~~~~~~~~~~~~~~~~~~~~~~~~~~~~~~~~~~~~~~~~~~~~~~~~~~~~~~~~~~~~~~~~~~~~~~~~~~~~~~~~~~~~ LUXURY LIVING | ELITE LIFESTYLE | PRESTIGIOUS ADDRESS | REFINED ELEGANCE | ELITE VIEWS | LUXURY UPGRADES | UNMATCHED LIFESTYLE | CUL DE SAC. ~~~~~~~ PETS ARE ALLOWED! ~~~~~~~~~~~~~~~~~~~~~~~~~~~~~~~~~~~~~~~~~~~~~~~~~~~~~~~~~~~~~~~~~~~~~~~~~~~~~~~~~~~~~~~~~~~~~~~~~~~~~~ FOR THOSE WHO APPRECIATE EXCELLENCE ~~~~~~~ CHECK OUT THIS BEAUTIFULLY DESIGNED LIVING SPACE with 2 PRIMARY SUITES with WALK-IN CLOSETS & ENSUITES (Main + 2nd Level), 4 BATHROOMS (3 Full + 1 Powder Room), 3 FAMILY ROOMS (one on each level w/ two having pull out beds w/ toppers so the home sleeps 8 easily and comfortably. Also, the basement family room and the upstairs loft family room can easily be converted to a 3rd and/or 4th bedrooms), 2 PORCHES (front looks at green space and back is private) + BACKYARD PATIO w/ GAS BBQ & FIRE TABLE HOOKUPS, DOUBLE GARAGE w/ DOUBLE DRIVEWAY + NUMEROUS GUEST PARKING SPACES ~~~~~~~~~~~~~~~~~~~~~~~~~~~~~~~~~~~~~~~~~~~~~~~~~~~~~~~ WORLD-CLASS AMENITIES: 16 km of hiking/biking trails, Clubhouse, spa, fitness centre, sauna, hot tub, heated pool Tennis, bocce ball, beach volleyball, day dock, Fire pits throughout, e-bikes and more ~~~~~~~ YEAR ROUND SOCIAL EVENTS such as euchre, Canada Day fireworks, luxury car shows & much more ~~~~~~~ THIS ISN'T JUST A HOME, IT'S YOUR NEXT CHAPTER ~~~~~~~ (id:63008)
422 Willoughby Street
Huron-Kinloss, Ontario
Welcome to this expansive family home spanning over 3,000 square feet of meticulously designed living space. Nestled on a sought-after and tranquil street in Lucknow, this residence offers 4 generous bedrooms and 4 full luxurious bathrooms. With modern finishes, thoughtful layouts, and abundant natural light throughout, the home exudes a perfect blend of style and comfort. Between 2019 and today, the property has been fully reimagined through meticulous renovations and new construction, blending original charm with modern standards of comfort and style. The home's outdoor amenities are equally impressive. Two private balconies offer serene vantage points to enjoy morning coffee or evening breeze. A large back deck creates the perfect setting for outdoor dining, summer barbecues, or lounging with family. Beyond the deck lies a spacious, fenced, and private backyard, an ideal safe haven for children, pets, gardening, or quiet moments outdoors. A large detached garage adds bonus versatility, whether used for storage, projects, or hobby space. Set within a quiet, family-friendly neighbourhood, this home provides the peaceful retreat your family deserves while positioning you just steps from downtown Lucknow. Lake Huron's scenic shoreline is just a 15-minute drive. Families will appreciate the convenience of nearby education options, with Lucknow Central Public School (JK to Grade 8) just minutes away. This property is thoughtfully crafted for modern family living, providing room to grow, entertain, relax, and enjoy both indoor and outdoor life all within a vibrant yet peaceful community. (id:63008)
412 Goderich Street
Saugeen Shores, Ontario
IMPRESSIVE 1904 CENTURY HOME!! A well kept 2 storey brick home on a large partially fenced private rear yard. The home still features a number of turn of the century touches such as its gargoyle lamps and its ceiling medallions and leaded window. Currently fully rented with long time tenants. A great investment opportunity or live in the main house and accommodate a family member in the attached accessible accessory suite or rent out for additional income. A great opportunity for a home based business in the upper loft with a separate entrance from the garage. Relax on the wrap around porch with your morning coffee or work on a project on the workbench in the over sized 1.5 car garage featuring front and rear roll up doors for rear yard access. On one of those blustery Bruce County winter nights curl up with a book beside one of the natural gas fireplaces. A great home to raise a family or the textbook place to run your home occupation business. (id:63008)
118 Dalegrove Drive
Kitchener, Ontario
Welcome to this fantastic 4 level backsplit semi-detached home in Victoria Hills. Located in the family oriented neighborhood, just a few minutes drive from the core of Kitchener. Main floor hosts an upgraded kitchen with stainless steel appliances, a combined dining room and living room with bay window. Master bedroom on the upper level with ensuite bathroom and walk out balcony. Lower level features 2 bedrooms with full size windows and a bathroom. Great room in basement with gas fireplace is perfect for family entertainment and friends gathering. Private backyard with a covered deck is ideal for outside activities. Recent upgrades & repairs include New roof (2021), Eavestroughs, Soffit and Fascia replacement in 2022, New AC (2023), Foundation Crack Repairing & Waterproofing (2025). A truly must-see property. (id:63008)
75 Mcintyre Crescent Unit# 9
Georgetown, Ontario
Why rent when you can own? Affordable, cozy bachelor unit perfect for first time home buyers! 500 sq ft unit, open concept living/dining area - ideal for relaxing and entertaining. Laminate flooring through-out for sleek style and easy maintenance. Bright kitchen w/pot lights, perfect for cooking and casual dining. Photos with furniture are virtually staged.Don't miss out - schedule your private viewing today! (id:63008)
1105 Harrogate Drive
Ancaster, Ontario
Gorgeous, professionally updated freehold townhome across from a Conservation Area with a number of paths and ponds for the enjoyment of nature lovers and dog enthusiasts. There is 1890 sq ft on the main and second floors, and almost 2700 sq ft of finished living space total. Inviting backyard with a deck, gazebo, 5-person hot tub, and lovely, mature greenery. Open concept main floor features hardwood flooring in the large living room with a gas fireplace, and in the dining room there are sliding doors to a deck. A stunning kitchen includes a gas stove, granite counter tops, a gorgeous tile backsplash and a breakfast/entertainment bar. The finished basement features luxury vinyl flooring, built-in custom wall-to-wall cupboards and drawers with bar fridge and a wet bar/refreshment area. Cabinetry surrounds an area for a wall mounted TV of up to an 85” with electric fireplace below. The second floor includes feature décor walls, a loft area, engineered hardwood throughout, custom blinds and a convenient laundry room. The spacious primary bedroom has a large 4-piece ensuite and walk-in closet. The main bath has a walk-in shower and a modern, free-standing vanity with 2 under mount sinks. The bedroom that is used as an exercise room has a Murphy bed offering a multi-purpose room including a guest room, exercise room or office. The Murphy bed has a storage cabinet and a pull out side table. Insulated garage is ideal for hobbyists in winter. Updates include AC/Furnace/Roof, 2 bathrooms, kitchen, basement, and pot lights throughout 3 levels including bedroom closets. Walk to amenities, shopping and restaurants. Two-minute drive to a large dog park. Close to highway access. This home is turnkey so just move in and enjoy all that this home and area have to offer! (id:63008)
2301 Cavendish Drive Unit# 150
Burlington, Ontario
Better Homes and Gardens. You can enjoy over 2000 square feet of relaxing living space in the popular and highly desirable Cavendish Woods. Meticulously maintained with over $75K spent in the last 3 years in professionally finished renovations throughout which include extensive updates and upgrades. Step inside to discover thoughtfully designed open concept main floor with extensive pot lighting and 10’ ceilings! Kitchen includes quartz countertops, ample cupboards, sleek stainless-steel appliances and breakfast bar. Quality engineered hardwood on main level. Newer flooring on upper and lower levels. Great room has electric fireplace. Walk out to private patio, great for entertaining, with Muskoka stone interlock and a gas line for BBQ. Shiplap wood on front and rear walls. All stairs have been hardwood capped with maple. Primary bed has 3-piece ensuite and a walk-in closet. All closets have been upgraded. Other bedroom also has walk in closet. Lower level has newer flooring, sound proof walls and ceiling surround sound speakers in professionally finished rec room. New washer and dryer (2024). Extensive painting throughout. Convenient access from Cavendish Drive right into your driveway! Fee includes water, Bell cable, high speed internet, exterior maintenance, building insurance and snow removal all the way to the front door. (id:63008)
1077 Friendship Lane
Algonquin Highlands, Ontario
Rare Offering on Raven Lake! 1077 Friendship Lane -Raven Lake Cottage Retreat. 3 bedrooms , 2bathrooms, 102ft of waterfront that is just a few feet from the deck. This proximity to the water is not possible with new builds! Docking for multiple boats, and AMAZING, deep, clean water to dive right in! This family has loved and card for this property, but it is now time for a new chapter to be written for your family! Enjoy the large dining area inside, the cozy fireplace, play games, laugh and relax. Head outside for boating, swimming, campfires, and eat, play games in the meshed gazebo, with views of the lake! Plenty of sleeping options with the 3 good sized bedrooms, plus loft area for guests/kids! Detached garage/shed for your cottage tools, could store a car or other projects. The cottage is fully insulated, with heated water line, and has been used all 4 seasons heated with the wood stove and the propane fireplace. Septic was reinspected by Algonquin Highlands in 2020, passed no problems, well maintained. Raven Lake is know for its privacy, un-developed areas of crown shoreline, fishing(including lake trout) and great cottage community! There are few drive-up properties sold on this lake, so take advantage of a rare offering! (id:63008)
241 Robert Street
Hamilton, Ontario
All rm sizes are irreg and approx.. European style home for over 63 yrs. Plaster walls, high 10 ft ceilings. Large eat-in kitchen with prep room/main laundry and access to basement (part) also access to rear long backyard. Dining room was used as bedroom. Stair lift included or easy to remove (high demand for them) Upper bedroom was kitchen unit and possible 2 units. Lots of options and ideal for personal or investment use. Zoned “D” residential permits 2 units and 2 parking front spots. Great location near downtown and General hospital. Easy walk to all amenities, bus transit, West Harbor go-train, Bayfront waterpark + more. Lots of attractions. Shows well-cared, 4 bedrms, 1.5 baths. (id:63008)
2060 Lakeshore Road Unit# 111
Burlington, Ontario
Beautiful Burlington!!!…location location location!!!…strategically located in the heart of Burlington’s downtown lakeshore in the prestigious bridgewater building. Directly across from the patio of Isabel’s fine dining restaurant and spa , steps to Lake Ontario, steps to the pier , take advantage of a high traffic walking score , with over 700 sqft of retail space , this unit will demand instant revenue. (id:63008)

