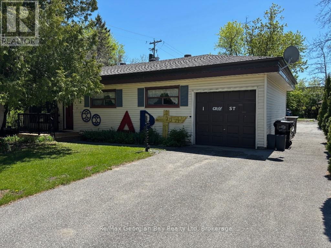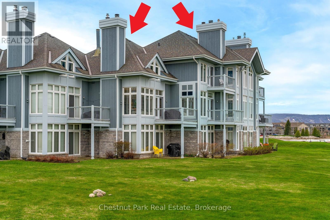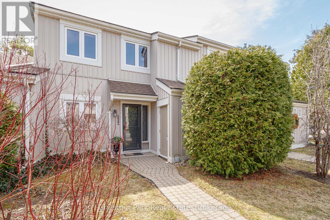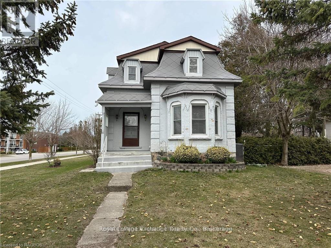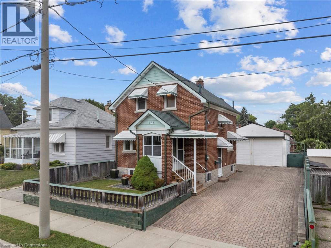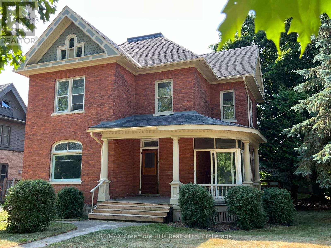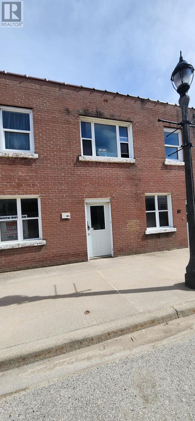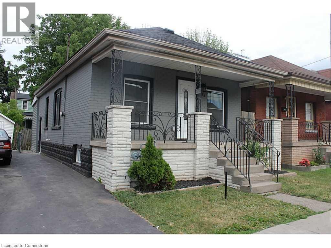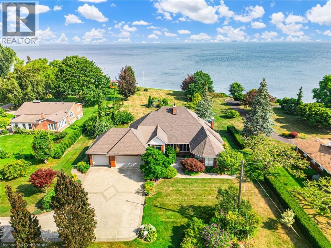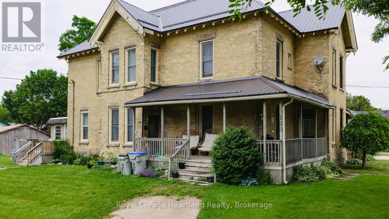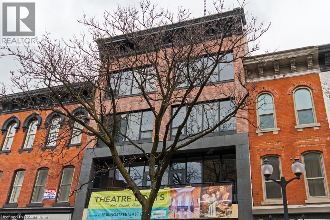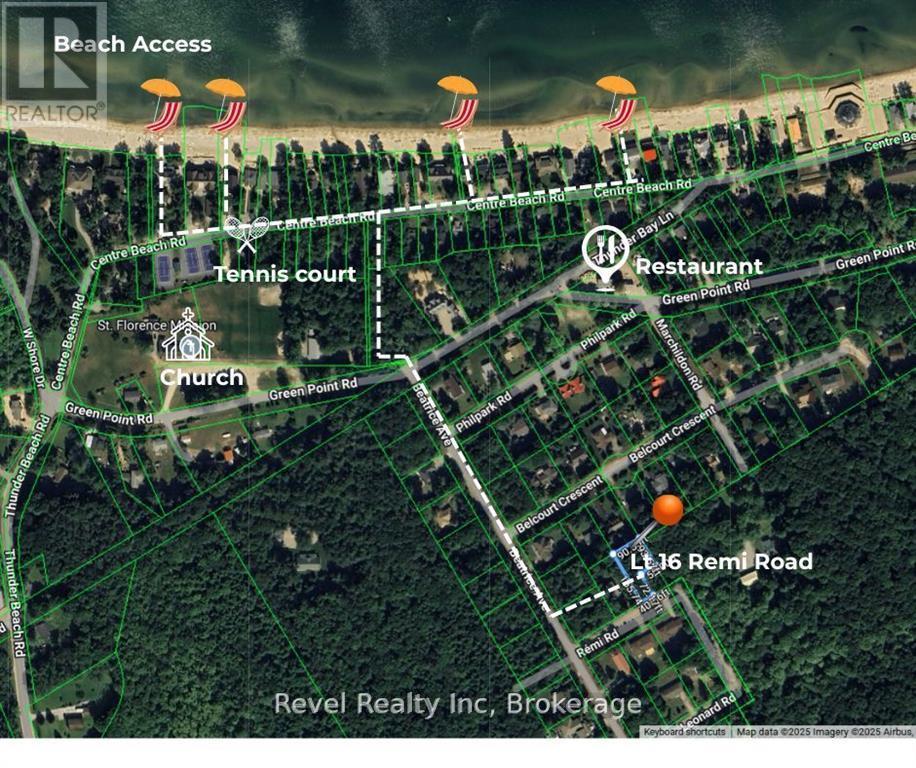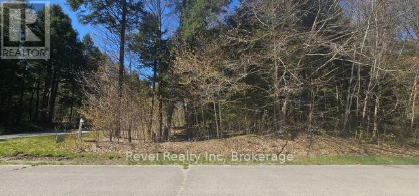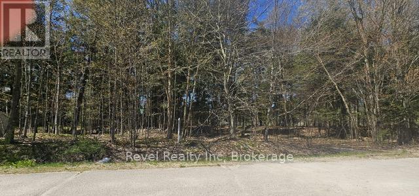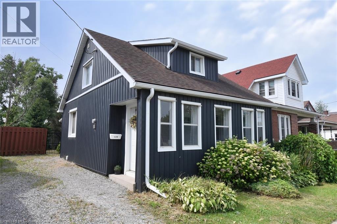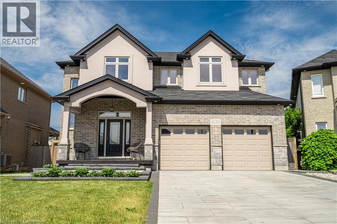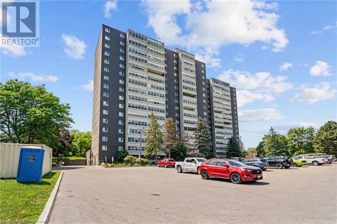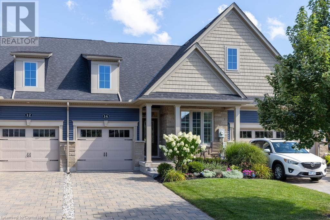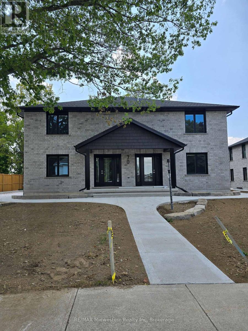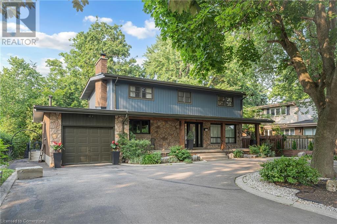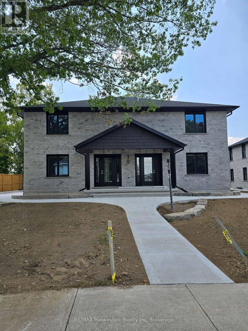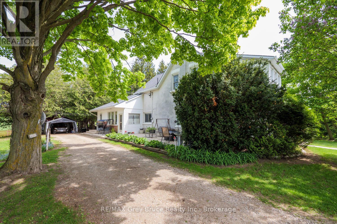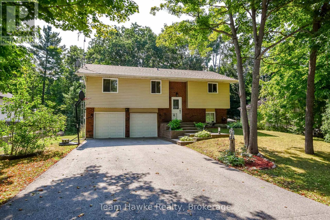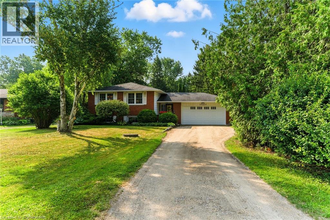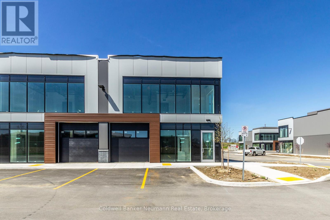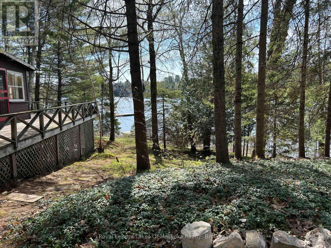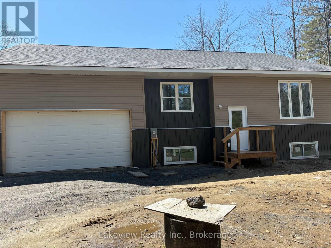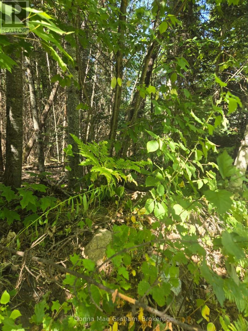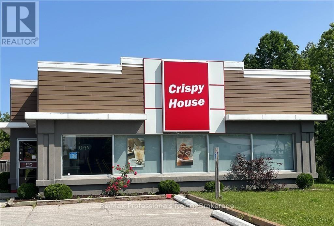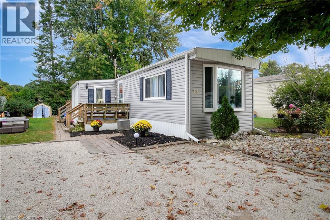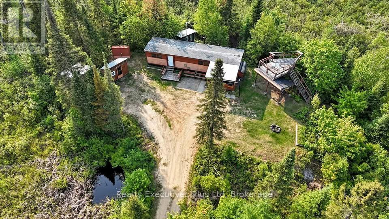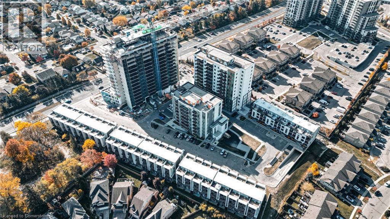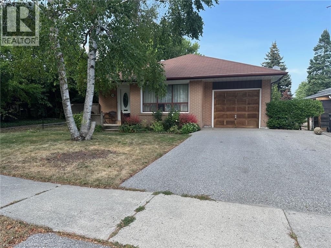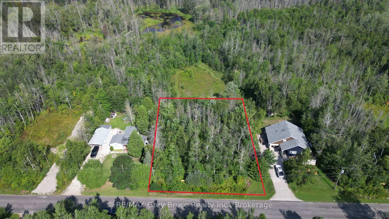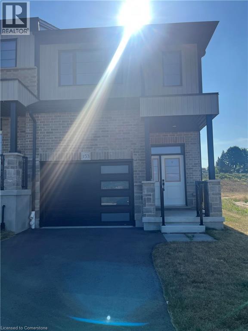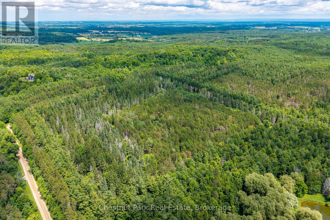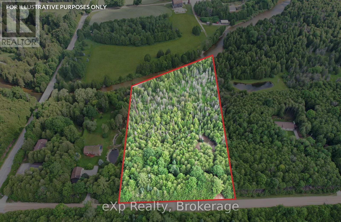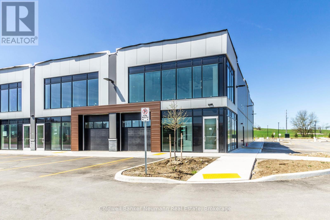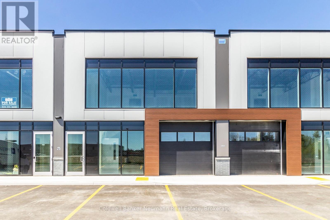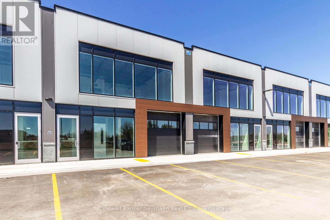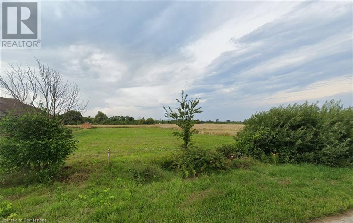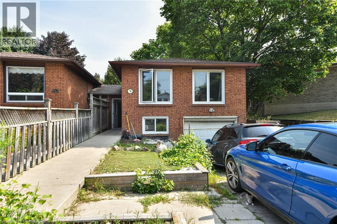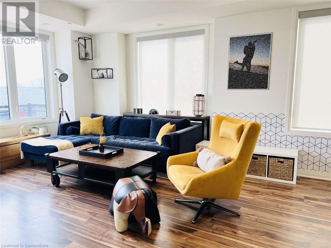1 Gray Street
Severn, Ontario
Here's an opportunity to be a part of a friendly yet vibrant community known as the Village of Coldwater. This well maintained 3 bedroom home with attached garage is located just steps west to the main street's many shops and eateries. Looking east young families will appreciate the safety and ease of a two-minute sidewalk stroll to Coldwater Public Elementary School. Some of the features of this home are hardwood and ceramic flooring, a walk-out from the dining room, a newer roof and furnace, a partially finished full basement, updates to electrical, plumbing and windows. There is also paved parking in both the front and rear. For those inclined this home also has commercial potential. Call today to book your personal viewing! (id:63008)
849-851 Suncrest Circle
Collingwood, Ontario
A Unique Opportunity in Lighthouse Point - Collingwood!! A rare available condo--2 units combined to 1 large unit is being offered for sale in this active waterfront community. Walls of windows look out to the sparkling Georgian Bay waterfront, the historic Lighthouse and the environmentally protected area shoreline. Featuring 2950 sq. ft. of finished living space with 2 spacious primary bedrooms with fireplaces and 4 pc ensuites, 2 more guest bedrooms, 2 - 2pc powder rooms and 2 more 4 pc bathrooms, there is plenty of space for growing families and visiting guests. In a process that took a couple years to complete for authorization, Unit 849 and Unit 851 are connected on the main floor through a wide opening and a hallway connecting the two units on the second floor. 4 wood burning fireplaces add ambience to the units on cold winter nights. Maintaining the 2 kitchens, one can be used as a bar and serving area in the Family Room when entertaining family and friends. Separate sitting areas provide great reading nooks for quiet time. The Lighthouse Point development is attractive to the active on the go individuals/families - with a recreation centre with indoor pool, meeting/party room, gym and play area with pool table, ping pong and video games. A large marina, storage for kayaks and paddleboards, several tennis courts, pickleball courts, 2 separate outdoor pools, a beach and several walking trails meander throughout the property. The two units have still maintained separate PIN and ROLL numbers, with separate condo fees and taxes for each. The listing reflects the total of the 2 units for taxes and condo fees. Don't miss out on this great opportunity. Come and make this your home or fabulous weekend retreat. (id:63008)
522 Oxbow Crescent
Collingwood, Ontario
Peaceful and Private location in Cranberry. Close to all the local trails for biking and hiking and just a few minutes from downtown Collingwood & Blue Mountain. Make this your permanent home or ideal weekend get-away in the heart of this stunning 4 Season Recreation area. Being sold fully furnished. 3 Bed, 2 Bath combines modern, contemporary main floor living w/Kitchen/Dining/Living Rm. Kitchen has lovely quartz counter tops with ample preparation area. Door off Dining Room to rear patio area which is surrounded by greenery and not overlooked by neighbours. On the 2nd floor you will find an oversized Primary Bed w/4PC en-suite. The 2nd & 3rd bedrooms share a separate 4PC bath. Relax & enjoy the peace and outdoor tranquility this beautiful area has to offer. (id:63008)
679 Montreal Street
Midland, Ontario
Well maintained maintenance free duplex located on Midland's west side offering a 3 Bdrm Unit and a 2 Bdrm unit with each their own driveways, separate meters, separate furnaces, separate A/C, separate hot water heaters, separate electrical panels, separate laundry facilities for each unit, and designed as upper and lower apartments. The lower unit offers grade level entry and is currently rented out at $1400/month plus utilities. The lower unit features a large room which is being used as the principle bedroom, but not legal due to the absence of a window. The main floor is rented out at $2200/month plus utilities. All appliances are included, buy as an investment or move in on the main floor. This duplex is a great opportunity for 2 family living to share costs and having all separate mechanicals is a real plus. Don't miss out on a great investment or a chance at multi-generational living! (id:63008)
247 Broadway Street
Kincardine, Ontario
Excellent investment for someone looking to get into real estate or add to their portfolio. This very well maintained 4-plex features 3 - 1 bedroom units and 1 - 2 bedroom unit. Located in the heart of Kincardine, 1 block to downtown or 2 blocks to the beach making this a perfect purchase for an astute Buyer. Each unit is rented and bringing in a solid income. There is plenty of parking behind off Hamilton Street and 2 spots off Broadway. The roof, windows, gas furnace and central-air are updated. Being sold fully furnished except any tenant belongings. Back addition built in 1993. Good clean units. (id:63008)
188 Wentworth Avenue
Kitchener, Ontario
Charming 3-Bedroom Home with Oversized Workshop in Prime Kitchener Location. Nestled on a quiet dead-end street in the heart of Kitchener, this lovingly maintained 3-bedroom, 2-bath home is a rare find. Owned by the same meticulous owner since day one, this solid brick home showcases pride of ownership throughout. Step into a bright main floor featuring beautiful hardwood floors and an inviting layout ideal for both relaxing and entertaining. Upstairs, you’ll find three spacious bedrooms and a full family bath, perfect for growing families or guests. The finished basement offers a comfortable rec room, a handy 2-piece bath, and great additional living space. One of the standout features of this property is the massive 21' x 31' detached garage/workshop—a dream for hobbyists, mechanics, or anyone needing ample storage and workspace. Enjoy being just steps from parks, pickleball courts, schools, and the scenic Iron Horse Trail. With easy access to public transit, downtown Kitchener, and all local amenities, this location offers the perfect blend of convenience and community. Whether you’re a first-time buyer, downsizer, or investor, this home is move-in ready and full of potential. (id:63008)
3 Wellington Street E
Clearview, Ontario
Welcome to 3 Wellington Street East, nestled in the heart of Creemore's storybook village in Ontario! This grand Edwardian red brick beauty sits proudly on a charming, tree-lined street, on a private 66 ft x 160 ft lot, just a short walk from downtown Creemore. Homes like this are are and enchanting especially with its vintage 20 ft x 20 ft barn gracing the backyard. Step inside and you'll find three bedrooms upstairs, plus a couple more tucked away on the third floor. Two bathrooms, along with a kitchen that connects to a mudroom/laundry room, leading right out to the deck. The homes splendor doesn't stop there a grand staircase, stained glass windows, pocket doors, bay windows, and stunning oak and pine hardwood floors. With 14-inch baseboards, original doors, transom lights, roomy bedroom closets, and lofty ceilings over 9 feet on the main floor, this red brick classic is a real showstopper. Enjoy the wrap-around front porch for some breezy relaxation. It's a rare chance to revel in untouched architectural artistry in a lovingly preserved home built circa 1900. Located in the heart of year round recreation, close to Georgian bay, The blue Mountains, Wasaga Beach and easy commute to Barrie and the GTA. (id:63008)
82 Huron Street N
Huron-Kinloss, Ontario
Affordable. Main floor commercial space downtown Ripley, many business opportunities is this growing village. Directions to Property: Approach Ripley from Highway 21, at intersection turn right - building in on your left hand side. (id:63008)
106 Lottridge Street
Hamilton, Ontario
This stunning bungalow has been modernly updated from top to bottom with high-quality finishes and attention to detail. Upgrades include a new roof, electrical, plumbing, windows, doors, and flooring. The open-concept layout features cathedral ceilings, a stylish kitchen with granite countertops, and contemporary design throughout. Located just steps from the stadium, major highways, schools, and shopping, this home blends modern living with everyday convenience. Currently rented out $1720/ month and requires 24/hr notice for showings.RSA. (id:63008)
3503 Lakeshore Road
Lincoln, Ontario
RARE OPPORTUNITY: LAKEFRONT LUXURY MEETS VINEYARD EXCELLENCE. Nestled along 120 feet of Lake Ontario shoreline, this extraordinary estate allows for both sophisticated living and vineyard cultivation. Set on a coveted 10.9 acres, this magnificent property offers an unparalleled lifestyle opportunity. Embrace the vintner's lifestyle with 8.5 acres of meticulously maintained vineyard featuring four distinguished grape varieties: Shiraz, Kerner, Sauvignon Blanc, and Gewürztraminer. Whether you're an enthusiast seeking to produce your own collection or a connoisseur desiring the ultimate wine country lifestyle, this vineyard offers both prestige and potential. The property's shoreline has been professionally reinforced and protected, ensuring lasting enjoyment of your waterfront investment. Crafted in 1995 by the esteemed builder this 2,543 square foot residence features four bedrooms, 2.5 bathrooms, triple car garage and municipal water. The main-floor primary suite offers views of Lake Ontario, a walk-in closet and an updated 4-piece ensuite. Additional structures include a detached garage/workshop with concrete flooring and hydro service, and a solid 48' x 24' barn. Home features a propane fueled automatic backup power generator. This exceptional estate represents a once-in-a-lifetime opportunity to acquire a premium lakefront property with productive vineyard acreage—a combination rarely found. Here, luxury living meets agricultural heritage in perfect harmony, offering not just a home, but a distinguished lifestyle and potential legacy. Please Note: some photos have been virtually staged. (id:63008)
190 Albert Street
Central Huron, Ontario
Two for the Price of One! This stately brick semi-detached duplex is an ideal income investment opportunity. Whether you're looking to expand your portfolio or live in one unit while generating rental income from the other, this property offers flexibility and value. The front unit (190 Albert St) features three bedrooms, one and a half baths, a spacious covered porch, an eat-in kitchen, and a combination of hardwood and hard surface flooring - making it a comfortable and attractive living space. The rear unit (9 John St) includes two bedrooms, one bath, an updated and a cozy living space.Both units are separately metered, and tenants are responsible for their own utilities, grass cutting, and snow removal. Each unit also benefits from its own driveway, with plenty of parking available. A shared storage shed on the property provides additional convenience for both tenants. With a steel and membrane roof installed in 2014 and both units currently rented, this turn-key property makes a great addition to your real estate investment. (id:63008)
193 King Street E Unit# 305
Hamilton, Ontario
Sign a 13th month lease agreement and get one-month free rent! This exceptional Loft style one bedroom apartment combines style and convenience, featuring hardwood floors, granite countertops, maple cabinetry, and in-suite laundry. Located in the vibrant International Village, you'll be just steps away from local shops, dining, and transportation including the popular Brothers Grimm Bistro located in the lower level of the building. Brothers Grimm offers Tenants of 193 King St E. a 10% discount on food (dine-in) and 15% on take out food. Rent is plus hydro, and tenants can procure monthly parking just steps away in the rear parking lot (current price $95 monthly), additional parking is available in the lot directly across the street or at the meters steps from the front door. We use Single Key; Credit check, employment letter, references, and lease agreement required. Available for October 1st move-in! Contact us today to schedule a viewing! (id:63008)
Lt 16 Remi Road
Tiny, Ontario
Welcome to Thunder Beach, one of Georgian Bays most prestigious and sought-after communities. These three vacant residential building lots present a rare opportunity to create the home you've always envisioned or invest in a future surrounded by natural beauty. Set among mature trees, each spacious lot offers privacy, tranquility, and the signature charm that makes Thunder Beach so special. Life here is more than just a location its a lifestyle. As a property owner, you become part of the Thunder Beach Association, where exclusive events and social gatherings create a warm sense of community. Just steps away, you'll find stunning white sandy beaches, a private golf course, well-kept tennis courts, and a welcoming pub-style restaurant, blending leisure, recreation, and timeless beauty. Whether you choose to purchase one, two, or all three lots, you're securing a piece of a community that is as coveted as it is unique. Build your dream home today or hold as a smart investment either way, Thunder Beach offers a lifestyle unlike any other. (id:63008)
Lt 13 Beatrice Avenue
Tiny, Ontario
Welcome to Thunder Beach, one of Georgian Bays most prestigious and sought-after communities. These three vacant residential building lots present a rare opportunity to create the home you've always envisioned or invest in a future surrounded by natural beauty. Set among mature trees, each spacious lot offers privacy, tranquility, and the signature charm that makes Thunder Beach so special. Life here is more than just a location its a lifestyle. As a property owner, you become part of the Thunder Beach Association, where exclusive events and social gatherings create a warm sense of community. Just steps away, you'll find stunning white sandy beaches, a private golf course, well-kept tennis courts, and a welcoming pub-style restaurant, blending leisure, recreation, and timeless beauty. Whether you choose to purchase one, two, or all three lots, you're securing a piece of a community that is as coveted as it is unique. Build your dream home today or hold as a smart investment either way, Thunder Beach offers a lifestyle unlike any other. (id:63008)
Lt 14 Remi Road
Tiny, Ontario
Welcome to Thunder Beach, one of Georgian Bays most prestigious and sought-after communities. These three vacant residential building lots present a rare opportunity to create the home you've always envisioned or invest in a future surrounded by natural beauty. Set among mature trees, each spacious lot offers privacy, tranquility, and the signature charm that makes Thunder Beach so special. Life here is more than just a location its a lifestyle. As a property owner, you become part of the Thunder Beach Association, where exclusive events and social gatherings create a warm sense of community. Just steps away, you'll find stunning white sandy beaches, a private golf course, well-kept tennis courts, and a welcoming pub-style restaurant, blending leisure, recreation, and timeless beauty. Whether you choose to purchase one, two, or all three lots, you're securing a piece of a community that is as coveted as it is unique. Build your dream home today or hold as a smart investment either way, Thunder Beach offers a lifestyle unlike any other. (id:63008)
120 Clara Street
Thorold, Ontario
Step into a rare opportunity to own one of the most inviting and impeccably maintained homes on the market today. This beautiful 1.5-storey, 3-bedroom, 1-bathroom home is perfectly positioned just minutes from the QEW, Highway 406, major shopping destinations, public transit, and the iconic Niagara Falls. Location, lifestyle, and legacy converge here. From the moment you enter, you’re greeted by sun-drenched interiors and a seamless blend of classic character. The main level offers an airy, open-concept layout anchored by a tastefully appointed kitchen—ready to inspire your inner chef. Each room is a testament to comfort and functionality, designed to enhance daily living and effortless entertaining. Step outside to discover a fully fenced backyard oasis, complete with a private deck—your perfect escape for morning coffee, evening barbecues, or weekend gatherings with loved ones. This move-in-ready gem is ideal for families, first-time buyers, downsizers, or investors seeking a property that truly stands apart. Don’t miss your chance to own a piece of Niagara’s finest—where style, substance, and location meet in perfect harmony. Welcome home. (id:63008)
4126 Prokich Court
Beamsville, Ontario
This stunning family home truly checks all the boxes! Offering over 4,000 sq ft of beautifully designed living space, it features 4+1 bedrooms, 4 bathrooms, a finished basement, and a fully finished garage. Tucked away on a quiet court, this home is just steps from schools and parks, and boasts incredible curb appeal with new interlock in both the front and back. The backyard is a summer dream, complete with an inground pool and plenty of space to entertain or relax. Inside, you’ll find thoughtful upgrades throughout, including custom closets, motorized blackout blinds, spacious bedrooms, and stylish accent walls. (id:63008)
225 Harvard Place Unit# 611
Waterloo, Ontario
Welcome to 225 Harvard Place Unit #611 — an exceptional opportunity to own a beautifully maintained 1-bedroom, 1-bathroom condo offering 711 sq. ft. of bright, functional living space. Perfect for first-time buyers, investors, or university professionals! This unit is located in a highly sought-after, amenity-rich building that’s truly one-of-a-kind. Enjoy exclusive access to TWO fully-equipped gyms, a relaxing sauna, party room, library, children's playground, and a hobby workshop room — everything you need is right at your fingertips! Only 5 minutes to both the University of Waterloo and Wilfrid Laurier University, and just steps away from top-rated schools — an ideal location for students and families alike. A large shopping plaza is located directly behind the building, offering groceries, restaurants, banks, and more — all within walking distance. Includes underground parking and ample visitor parking right at the front entrance. Conveniently located just off Highway 85, offering quick access to everything the Waterloo Region has to offer. Whether you're buying to live in or invest, this unit offers incredible value, unbeatable location, and lifestyle convenience. Don’t miss your chance — this one won’t last! (id:63008)
14 Campbell Street
Thorold, Ontario
Welcome to your dream home in the coveted Merritt Meadows community! This Rinaldi-built luxury bungalow townhome perfectly blends elegance and comfort. The thoughtfully designed layout includes two main-floor bedrooms, two full bathrooms, and convenient laundry. The open-concept kitchen features premium cabinetry, a stylish backsplash, quartz countertops, and an expansive island for entertaining. The master suite is a retreat with an ensuite bathroom, walk-in shower, double sinks, and a spacious walk-in closet. Neutral hardwood flooring extends from the master bedroom to the great room, dining room, hallway, and front office/bedroom. The fully finished custom lower level (2021) adds two more bedrooms, a full bathroom, and a large recreation room, ideal for gatherings or a home theater. Step outside to your private courtyard with a covered rear deck, low-maintenance backyard, aggregate patio, and manicured gardens. Additional highlights include a front porch, single-car garage with inside entry, custom rod iron railings, and a double gas line for your BBQ or outdoor fireplace. Experience unparalleled quality and craftsmanship at Merritt Meadows! (id:63008)
101, 102 - 70 Queen Street
Huron East, Ontario
Brand new and move-in ready, these spacious 2-bedroom, 1-bathroom apartments in the charming town of Brussels offer over 1,000 square feet of modern living. Each unit features an open-concept layout with in-unit laundry, high-quality finishes, and a sleek, functional kitchen. Enjoy your own private patio perfect for relaxing or entertaining as well as the convenience of one included parking space. Set in a quiet, friendly community with easy access to local shops, parks, and amenities, these newly built apartments are ideal for professionals, couples, or small families seeking comfort and convenience in a peaceful setting. Contact us today to schedule a private viewing! (id:63008)
316 Fennell Avenue W
Hamilton, Ontario
Experience the perfect blend of style, space, and convenience at 316 Fennell Avenue West. This refreshed 4-bedroom, 3.5 bath two-storey home offers a turnkey lifestyle in a well-connected Hamilton neighbourhood. Inside, you’ll find a bright, modern kitchen ideal for both everyday living and entertaining—featuring updated finishes and an open flow to the dining and living areas. The backyard is a true summer retreat, complete with a large concrete in-ground pool, spacious patio, and plenty of room to relax or host family and friends. There’s room here for everyone to live comfortably! Located within easy reach of: 403, the Linc, mountain accesses, shops of Locke, public transit, and a range of schools, this home is perfectly located for busy families or professionals looking for easy access to the city and beyond. Whether you’re working from home, growing a family, or love to entertain—this property offers the lifestyle you’ve been looking for. (id:63008)
7 Nelson Street
West Perth, Ontario
Last lot available! Pol Quality Homes in pleased to release the final Nelson St development lot in Mitchell Ontario. Step into this award winning designed 1680 square foot bungalow offering the essence of modern living with ,an abundance of space and thoughtfully curated features. The exterior boasts covered front and rear porches that invite you to enjoy the serene surroundings. A double car garage with concrete driveway and a side entry garage man door ensures both convenience and style. Inside, the design details continue with premium flooring throughout the expansive main floor. Discover the well appointed primary suite, a true retreat featuring a walk-in Coni Marble base shower and a spacious walk-in closet. The 9' ceilings throughout the main level create an open and airy atmosphere, while a cozy fireplace adds warmth to your gatherings. The heart of this home lies in its designer kitchen, finished with sleek black stainless-steel appliances that perfectly complement the chic aesthetic. Convenient mudroom with attached laundry adds a practical touch to your daily routine. Every detail of this new build has been meticulously chosen but the design team, ensuring high-end finishes that resonate with modern taste. Call today for more information! *All interior photos are of 17 Nelson St which is a previously finished product* (id:63008)
201, 202 - 70 Queen Street
Huron East, Ontario
Brand new and move-in ready, these spacious 2-bedroom, 1-bathroom apartments in the charming town of Brussels offer over 1,000 square feet of modern living. Each unit features an open-concept layout with in-unit laundry, high-quality finishes, and a sleek, functional kitchen. Enjoy your own private patio perfect for relaxing or entertaining as well as the convenience of one included parking space. Set in a quiet, friendly community with easy access to local shops, parks, and amenities, these newly built apartments are ideal for professionals, couples, or small families seeking comfort and convenience in a peaceful setting. Contact us today to schedule a private viewing! (id:63008)
217590 3 Concession
Georgian Bluffs, Ontario
BREATHTAKING SUNSETS! This charming family farm has hosted plowing matches, and many a family gatherings. Walk into this spacious 4 bedroom 2 bath home, with oversized family room, a true county kitchen , large dining room and formal sitting room. Hosting family sure is easy when you have 4 large bedrooms on the second floor. The property hosts a double car garage, and the hired hands original home, multiple out buildings to store hay and equipment. A horse shelter and paddocks. As well as 8 acres of hay. This truly is a well loved home with so much to offer, Especially the sunsets Here at SUNSET Acres!! (id:63008)
40 St. Laurent Boulevard
Tiny, Ontario
Welcome to this charming, move-in ready home just steps from the sandy shores of Lafontaine Beach. This 3-bedroom, 2-bath property offers a perfect balance of comfort and functionality. Step inside to find a warm and inviting interior, complete with efficient gas heat and central air to keep you comfortable in every season. The spacious double car garage is ideal for parking, storing beach gear and recreational toys, or creating the workshop you've always wanted. Recent updates include shingles and seamless eavestroughs replaced just three years ago, giving you peace of mind and reducing future maintenance . Outside, you'll be greeted by a beautifully landscaped entrance that sets the tone for the home's pride of ownership. Whether you're enjoying a quiet morning coffee on the front landing, hosting family barbecues, or spending the day at the beach, this property offers a lifestyle that feels like a vacation every day. (id:63008)
2682 Jerseyville Road W
Ancaster, Ontario
Nestled in the heart of the picturesque community of Jerseyville, this charming raised ranch delivers the serenity of rural living just minutes from city amenities. Backing directly onto Jerseyville Park, you'll enjoy a playground and open fields right outside your back gate, perfect for family fun. The scenic Rail Trail is steps away, offering the ideal spot for morning jogs, weekend bike rides, or peaceful evening walks. Inside, this well-maintained home features an inviting L-shaped living and dining room, complemented by a bright, sun-filled eat-in kitchen. Three generous bedrooms provide ample space for family or guests. The lower level is a true highlight, boasting a spacious recreation room with a cozy gas fireplace and oversized windows that let in plenty of natural light. A convenient two-piece bath and an additional room make the perfect home office, hobby space, or playroom. Step outside to your private backyard, surrounded by lush perennial gardens, mature trees, and a gently meandering lot that offers beauty in every season. Whether you're hosting backyard BBQs with family and friends or unwinding after a long day, this space is perfect for both entertaining and relaxing. All this, just minutes from Ancaster, Brantford, and quick highway access, making your commute a breeze. (id:63008)
23 - 587 Hanlon Creek Boulevard
Guelph, Ontario
Looking for a a great place to locate your business. I present to you Unit 23 at 587 Hanlon Creek Blvd. A rare and special development located in the highly sought after Hanlon Business Park in the South End of Guelph, close to Major Highways (HWY 6 and 401.) Unit includes 21 foot clear height ceilings, second floor loft area, a 10ft x 10ft drive in loading bay and plenty of parking. If you are a business owner or entrepreneur looking for a place to house your operation you will not want to miss this one. Unit currently in shell form and ready for your ideas and build out. An End Unit with extra windows to bring in the light and located in a part of the development with quick access to lots of parking. (id:63008)
1091 North Tooke Lake Road
Lake Of Bays, Ontario
EXCEPTIONAL WATERFRONT PACKAGE. CHARMING STARTER ON SOUGHT-AFTER TOOKE LAKE. Welcome to your ideal escape in the heart of Cottage Country! Tucked near the end of a quiet road, this inviting seasonal cottage offers exceptional privacy and coveted southern exposure on nearly 150 feet of pristine waterfront. Inside, you'll find three cozy bedrooms, a full bathroom, and a sun-drenched sunroom with sweeping lake views perfect for relaxed mornings or sunset cocktails. The living room features a charming fireplace, adding warmth and comfort for those crisp fall evenings. Step outside to a spacious deck overlooking the water ideal for entertaining or simply soaking up the peaceful surroundings. A separate bunkie with electricity offers additional sleeping space for guests or a fun retreat for the kids. Conveniently located less than two hours from the 401, less than 25 minutes from Huntsville or Bracebridge and just minutes from the charming village of Baysville, you'll have access to everything you need: fresh Muskoka-roasted coffee, famous butter tarts, local dining, LCBO, fuel, and a public boat launch for day trips on Lake of Bays. Turnkey and ready for this summer, this functional cottage is the perfect place to make lifelong memories on a quiet, picturesque lake. Book your showing today. (id:63008)
1078 South Kahshe Lake Road E
Gravenhurst, Ontario
1078 Cash Lake Road New Build on a Forested Lot, One Block from the Lake. Set on a 200 x 280 lot backing onto a tranquil forest, this new home offers 1,400 sq. ft. on the main floor plus a partially finished lower level. The open-concept living/dining space features finished in warm engineered hardwood. The kitchen impresses with patio doors to future deck, a 10 ft. granite-topped sink/dishwasher island with seating for 4 and rich dark-stained maple cabinetry with High end vinyl click flooring. Two spacious bedrooms are on the main level, including a large primary suite with double-door access to a luxurious 4-piece bath. Downstairs offers tremendous flexibility: a third bedroom, a large family room (currently used as a bedroom with rough in 3 piece bathroom ), a second finished bathroom, and a great room that is drywall's ready for paint & plumbed and wired. Ideal for a future in-law suite with its own private entry . An attached double garage with high ceiling for potential additional loft storage ,+ 11'9 x 14 'workshop behind the garage with 2 secured private entries. Don't forget the Bunkie in the back yard. Lastly endless recreational opportunities just steps away from Kahshe Lake make this home a standout. Exceptional value in todays market ,quality, space, and location all in one. (id:63008)
0 Macduff Road Acres E
Highlands East, Ontario
THe drive way is in, survey at office, property is marked with yellow ribon well treed, some wetland in front (id:63008)
350 Winewood Avenue E
Gravenhurst, Ontario
Prime Commercial Opportunity in Muskoka, Land & Building for Sale. The 2,083 sq. ft. building on a 0.4 acre C4 zoned lot is ideally situated in a high-traffic, high-visibility location in the growing Town of Gravenhurst. The building is currently outfitted with a fully equipped quick serve restaurant with seating area for 30 patrons, a large take out counter, ready kitchen with a large preparation area, wash areas, a walk-in freezer, a walk-in refrigerator, a delivery door offering ample parking for customers. Additional amenities include an office, two washrooms, and a full height, clean basement with plenty of storage space. Located across from the bustling Gravenhurst Community Centre, YMCA, and Arena, and close to parks and lake, this property is between the towns major commercial and residential areas. Unlock the potential of this commercial opportunity. (id:63008)
1294 8th Concession Road W Unit# 81
Flamborough, Ontario
Motivated Seller! Welcome to 81 Park Ln, Freelton—an inviting retreat nestled within the serene Beverly Hills Estate Year Round Park. This charming 3-bedroom, 1-bath mobile home offers a perfect blend of comfort and convenience, making it an ideal choice for those seeking a peaceful residential community. Step inside to discover a warm and welcoming living space, thoughtfully designed to maximize both functionality and style. The open-concept layout seamlessly connects the living room, dining area, and kitchen, creating a spacious environment perfect for entertaining or simply relaxing with family. Situated in the tranquil Beverly Hills Estate Year-Round Park, this property boasts a beautifully landscaped lot with mature trees and lush greenery, providing a picturesque backdrop for outdoor activities. Residents of the park enjoy access to a range of amenities, including walking trails, recreational facilities, and community events, fostering a friendly and vibrant neighborhood environment. 81 Park Ln is more than just a home; it's a lifestyle. Experience the tranquility and charm of park living while being conveniently located near local shops, dining, and major highways for easy commuting. Don't miss the opportunity to make this delightful mobile home your own. (id:63008)
297 Joly Strong Road
Joly, Ontario
Welcome to this perfect escape from the bright lights and hustle of the city. This off grid 37 acres of privacy offers a very well maintained driveway off of a 4 season township maintained road. This property offers lots of level cleared spots that you could set up your RV and just sit back and relax. Located 5 minutes from Sundridge where you can find public beaches, restaurants, grocery store, variety store, RBC, Home Hardware, vet clinic, laundromat and more! Construction trailer that has been converted into an off-grid camp and there is an outhouse on the property. Inside the trailer needs work, but it would not take much to get it back in shape. (id:63008)
204 Elgin Street
Minto, Ontario
Enjoy an economic lifestyle with this freehold townhome with in floor heating. It is situated on a quiet dead-end street just 3 blocks from downtown shopping. Quality is assured from this Tarion registered local builder; JEMA Homes. Anticipated occupancy is December, 2025. Lock in your price now before any Tariff related price increases occur. (id:63008)
1442 Highland Road Unit# 301
Kitchener, Ontario
ONE MONTH RENT FREE !!! Two bedroom, Viva model . NUVO is the much anticipated final phase of Avalon. Kitchener’s most coveted residential community. Creating a bold architectural statement against the skyline, NUVO is destined to complement the neighborhood and add the exceptional to everyday living, in so many ways. Community amenities: Four-seasons rooftop heated pool, Rooftop terrace and lounge, Food Hall, Arcade, Theatre room Children’s playroom, Smart building system equipped with 1Valet resident app for digital access to intercom and amenity booking Secure parcel delivery lockers connected to mobile phone, Facial recognition security system, High fiber optic cables for optimal internet connection, Dog wash station, Fitness studio, Meeting room, Locker storage, Secure indoor bike racks, Underground ground parking, Pet-friendly (max 12 kg). 215 units to choose from, studio, 1 bed, 2 bed and 3 bed. Heat and water included. (id:63008)
1588 Hobbs Crescent
Mississauga, Ontario
Quiet Clarkson Crescent Location close to Southdown Rd on a large mature 50 x 125 ft deep lot. Original owner home. This 4 Level , 4 bedroom brick home with an attached garage is seeking a new family. The bsmt level has a rec room plus approx 400 sq ft of Crawl space with about 4 ft of head room Features replacement windows ( date unknown), aluminum soffits, updated furnace and both the 4 piece and 3 piece bathrooms were also renovated. Roof shingle (approx. 2017) Hardwood floors under carpet in bedrooms and the Liv/Din room. Features a side entry as well as front door. Water Softener and central A/C is owned. Hot water tank is Enercare rental (2017 - 24.90 +HST). Washer/dryer/ fridge/stove auto gar opener fob included. This is a very well priced detached home in a great location ideal for a family seeking a detached home with attached garage. Possession is very flexible and can be within 2 weeks for schools. Please note this is an estate sale and estate provides no warranties nor representations. (id:63008)
127 Maple Drive
Northern Bruce Peninsula, Ontario
Nicely treed vacant building lot - located a short distance to good public access to Miller Lake. Lot size is 106.56 feet wide by150 feet deep. Situated on a year round paved municipal road, with rural services available such as garbage and recycling pick up, this property would be ideal for a year round home or four season cottage. Centrally located between Tobermory and Lion's Head and is also approximately a ten minute drive to the government dock in Dyer's Bay. Property taxes are $193.00 for 2025. For more information, feel free to reach out to the Municipality of Northern Bruce Peninsula at 519-793-3522 ext 226 and reference roll number 410966000106948. (id:63008)
153 Dunnigan Drive
Kitchener, Ontario
***END UNIT***MOVE IN READY*** AVAILABLE FOR IMMEDIATE OCCUPANCY *** NON SMOKERS, NO PETS *** SANDRA SPRINGS, KITCHENER'S MOST SOUGHT AFTER NEW SUBDIVISION! STEPS TO PARKS AND TRAILS! APPROX 1660 SQ.FT. 3 BEDROOM, 3 BATHROOMS. Features include; 9 foot ceilings, luxury vinyl flooring, quartz countertops in kitchen and baths, custom kitchen with breakfast bar overhang, soft close drawers, under cabinet lighting, crown molding, separate pantry, full hardwood staircase and pot lights. Second floor features a HUGE MASTER BEDROOM with a large en suite, glass shower door, porcelain tile. Main bathroom with porcelain tile tub/shower combo. Modern move in ready home. SECOND FLOOR LAUNDRY for the added bonus AND DECK, FENCE, ASPHALT DRIVEWAY. Close to the highway, schools, shops, plus restaurants. NON SMOKERS AND NO PETS. (id:63008)
67 Bellroyal Crescent
Stoney Creek, Ontario
Stunning Stoney Creek Mountain Home Nestled in a prime location, this beautifully designed 2,553 sq. ft. home offers an exceptional layout perfect for families. Enjoy the convenience of an attached double garage with inside access to a spacious main floor mudroom. The exposed aggregate concrete driveway fits up to 4 vehicles. The fully fenced backyard was professionally landscaped in 2024 and includes new grass (front and back), a concrete patio, and a garden shed. Inside, you’ll find countless upgrades—highlighted by granite counter tops and pot lights throughout, a new ensuite shower installed in 2024. Bonus: $330/year in passive income from a solar panel contract. A must-see! (id:63008)
Pt 3 Lt 24 4th Line E
Mulmur, Ontario
Welcome to 27 pristine acres in the heart of Mulmur's most sought-after countryside. This is a unique opportunity to build a private retreat or full-time residence on land that is both inspiring and highly workable. Unlike many properties in the region, this parcel is free from Niagara Escarpment Commission (NEC) regulation and only marginally impacted by the Nottawasaga Valley Conservation Authority (NVCA), providing greater flexibility and fewer development hurdles-ideal for turning vision into reality with minimal red tape. The landscape features a beautiful mix of mature pines and hardwoods, offering seclusion, biodiversity, and potential timber value. Lightly logged over a decade ago and enrolled in a forest management plan, the property benefits from reduced property taxes and long-term sustainability. Multiple potential building sites exist, with trails meandering through gently rolling terrain thats ideal for hiking, snowshoeing, or simply enjoying nature. Excellent well flow rates have been recorded in the area, and modern connectivity is easily achieved via Starlink or ExploreNet. Wildlife sightings are common-deer, owls, osprey, and even bald eagles make frequent appearances. Located just 12 minutes to Creemore, 30 minutes to Collingwood and Georgian Bay, and close to the Bruce Trail, private ski clubs, and top-tier golf. Just 70 minutes to Pearson Airport. An adjacent 37-acre parcel is also available, as well as a 76-acre country estate with residence and pool-offering the rare chance to assemble a 64-acre or 140-acre private sanctuary in one of Ontario's most exclusive rural corridors. (id:63008)
382233 Concession 4 Ndr Road
West Grey, Ontario
Saugeen Riverfront 4 Acres of Pure Potential. This isn't just land, it's a lifestyle. Welcome to a rare 4-acre parcel with an impressive 350 feet of frontage on the Saugeen River. Whether you're dreaming of building your forever home, carving out a quiet getaway or finally claiming that anglers paradise, this one checks every box. Tucked behind mature cedars and surrounded by nature, you'll feel miles away from it all, but in reality, you're just 10 minutes to Hanover or Durham. Grab your morning coffee in town, then spend your afternoon casting a line, paddling the river, or just sitting in complete, peaceful quiet. This stretch of the Saugeen is legendary for its fishing, kayaking, and canoeing. Picture summers floating downstream, fall mornings in the mist and endless stargazing at night. | Driveways in | Hydro at the road | Zoned RUR/NE for flexible possibilities | On a public, year-round maintained road. Whether you're building, investing, or just ready to unplug, this is the piece of waterfront you've been waiting for. (id:63008)
23 - 587 Hanlon Creek Boulevard
Guelph, Ontario
Looking for a a great place to locate your business. I present to you Unit 23 at 587 Hanlon Creek Blvd. A rare and special development located in the highly sought after Hanlon Business Park in the South End of Guelph, close to Major Highways (HWY 6 and 401.) Units include 21 foot clear height ceilings, second floor loft area, a 10ft x 10ft drive in loading bay and plenty of parking. If you are a business owner or entrepreneur looking for a place to house your operation you will not want to miss this one. Unit currently in shell form and ready for your ideas and build out. An End Unit with extra windows to bring in the light and located in a part of the development with quick access to lots of parking. (id:63008)
27 - 589 Hanlon Creek Boulevard
Guelph, Ontario
Looking for a a great place to locate your business. I present to you Unit 27 at 589 Hanlon Creek Blvd. A rare and special development located in the highly sought after Hanlon Business Park in the South End of Guelph, close to Major Highways (HWY 6 and 401.) Units include 21 foot clear height ceilings, second floor loft area, a 10ft x 10ft drive in loading bay and plenty of parking. If you are a business owner or entrepreneur looking for a place to house your operation you will not want to miss this one. Units currently in shell form and ready for your ideas and build out. This Unit can be combined with Units 26 and 28 to create spaces of 2268 sqft, 4536 sqft and 6804 sqft in size. Located in a part of the development with quick access to lots of parking. (id:63008)
28 - 589 Hanlon Creek Boulevard
Guelph, Ontario
Looking for a a great place to locate your business. I present to you Unit 28 at 589 Hanlon Creek Blvd. A rare and special development located in the highly sought after Hanlon Business Park in the South End of Guelph, close to Major Highways (HWY 6 and 401.) Units include 21 foot clear height ceilings, second floor loft area, a 10ft x 10ft drive in loading bay and plenty of parking. If you are a business owner or entrepreneur looking for a place to house your operation you will not want to miss this one. Units currently in shell form and ready for your ideas and build out. This Unit can be combined with Units 26 and 27 to create spaces of 2268 sqft, 4536 sqft and 6804 sqft in size. Located in a part of the development with quick access to lots of parking. (id:63008)
40 Russell Street
Port Albert, Ontario
Looking for the exciting opportunity to build your new Dream home ? This beautiful 103 x 207 Ft Prime lot in the quiet area of Port Albert allows you to escape to your own piece of Paradise – a place where Cottage life and Dream full-time living meet. Located at close proximity to Goderich & Kincardine, this prestigious neighbourhood offers easy access and convenience to a wide range of amenities including shopping centers, medical services, restaurants, golf courses, recreational facilities, beautiful beaches and more. For those interested in employment in the energy sector, Bruce Power is an excellent employer offering excellent opportunities. At just a short Walk to beautiful beaches of Lake Huron, you will be astonished by the magnificent sunset, spectacular views and the tranquility this location can offer - don't miss this out. (id:63008)
78 Horning Drive
Hamilton, Ontario
This house is an absolute one of time great opportunity for Investors/Renovators or first time home buyers Location location location!!! Prime west Hamilton mountain very desirable area close to parks schools and transportation. 5 minutes to Costco, Ancaster shopping centre,QEW 401 and the Lincoln Alexandre highway Cozy semi detached house with finished basement,Small kitchenette in the basement make it ideal for in law suite or rental unit to make your mortgage payment while you live-in the upstairs unit. Current tenant sinsce 2021 willing to stay Ac updated 3years ago Furnace undated 8 years ago Roof 5 years ago House to be sold as is where is (id:63008)
2255 Mcnab Lane Unit# 9
Mississauga, Ontario
For more info on this property, please click the Brochure button. Stunning Contemporary Corner Townhome Available in the Prestigious Clarkson Community of South Mississauga! Just a 5 min Walk To Clarkson GO (20 min to Union Station). South-facing Natural Light throughout, The Bright & Open Layout Boasts 1942 sf. Potentially the largest At 'Southdown Towns'! Like New, It's In Flawless Condition. One of the best townhouse in the complex with one-of-a-kind options - waterfall quartz kitchen island, quartz counters throughout, Glass railing staircases, custom stained stairs, custom backsplash and tiling, motorized blinds, custom luxury closets throughout. 3 Levels Plus Rooftop Patio, & Full Of Upgrades. Main Fl W 9' Ceilings & An Open Concept Plan W Large Modern Kitchen & Quartz Waterfall Island. Walk-In Pantry Of Your Dreams! The 2nd Fl Has 2 Spacious Bedrooms & Custom Closets, Office Nook, Linen, Laundry Rm &4pc Bathroom. The 3rd Fl Has A Big Primary Bedroom WA Patio, WIC & 4-Pc Ensuite. Roof Terrace W Gas BBQ Ln, Panoramic Views! Upgraded additional Potlights & Light Fixtures throughout. Private Huge Storage Unit Beside Underground Secure Parking. Steps To Schools, Lake, Parks, Trails, Restaurants & Shops. Only one of its kind in the area. Don't Miss Out! Extras: 2 Parking Spots Underground W 1 Large Storage Room. Stainless Steel 36 Double Door Fridge, Stove, Dishwasher, Stacked Washer & Dryer. All Lighting Fixtures, Window Blinds, Doorbell included. Ample Visitor Parking and Private Park for Community. (id:63008)
243 Mckenzie Drive
Clearview, Ontario
Imagine Your-Self as an Owner of this Beautiful Home. Welcome To Your Dream 243 McKenzie Dr Located In A Desirable Neighborhood In Stayner. Offering South Side Backyard Backing to the Gorgeous Man Made Channel For A Nature Loving Relaxation plus no Neighbors at back! This Spacious Brand New & Never Lived Energy Efficient Home Offering 2,002 sq. ft Of Finished Living Plus 850 sq. ft in the Basement; Features 9 Ft Smooth Ceilings On Main & Smooth Ceilings On 2nd Floor. This Amazing Home Features Excellent Layout with No Wasted Space. 3 Oversized Bedrooms and 3 Bathrooms Providing Ample Space For Everyone. The Spacious Kitchen Featuring Large Eat-In Area Overlooking to The Bright Family Room And Exiting To A Wooden Deck; Open Concept Living Room Perfect For Entertainment and Dining; A Welcoming Environment Of Family Room With The Ability To Unwind In Front Of The Gas Fireplace Connected to Dining Room. Upgraded With Wide Elegant Oak Stairs And Central Vacuum Rough-in. Large Garage 18x24. Large Basement With One Upgraded Oversized Window; Finishing Basement Will Bring Income Considering Close Proximity To the Desirable Vacation Areas. The Primary Bedroom Features A Large Walk- In Closet, A 5-Pc Spa-Like Ensuite W/His & Hers Sinks. Conveniently Located 2nd Floor Large Laundry Has Extra Space for Storage! Large Deck; Transferable Tarion Warranty! Included 2 K for paving. **EXTRAS** New Stainless Steel Appliances: Fridge, Dishwasher, Stove; New Laundry Washing/Dryer. Move In And Enjoy, Great Feeling Of A New Home. Located Close To Schools And Amenities. Short Commute to Wasaga Beach, Collingwood, Blue Mountain and Barrie. (id:63008)

